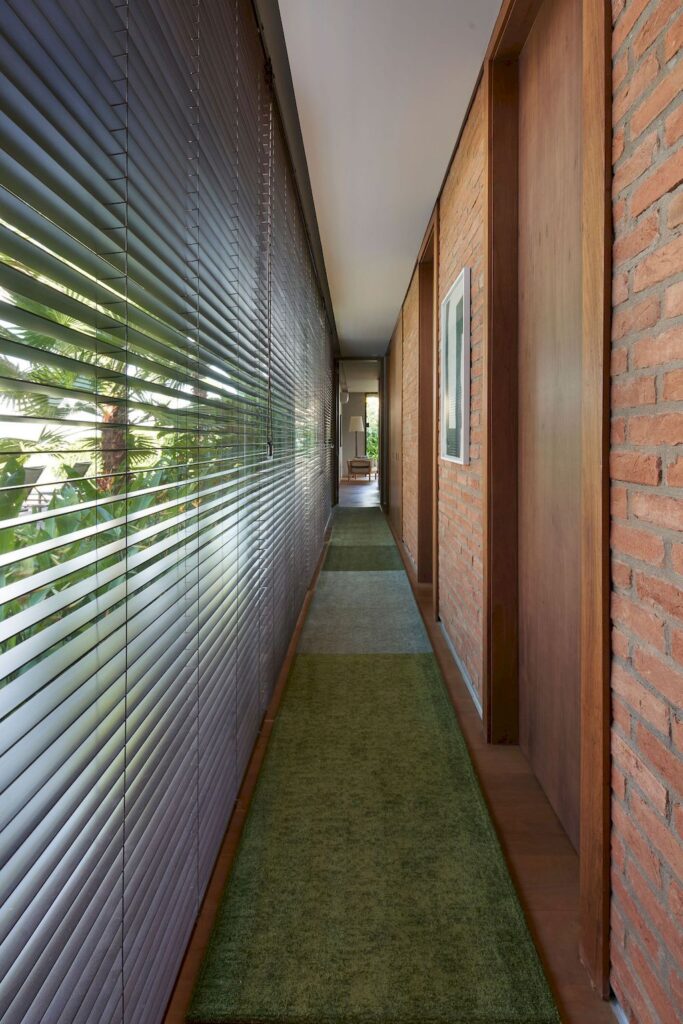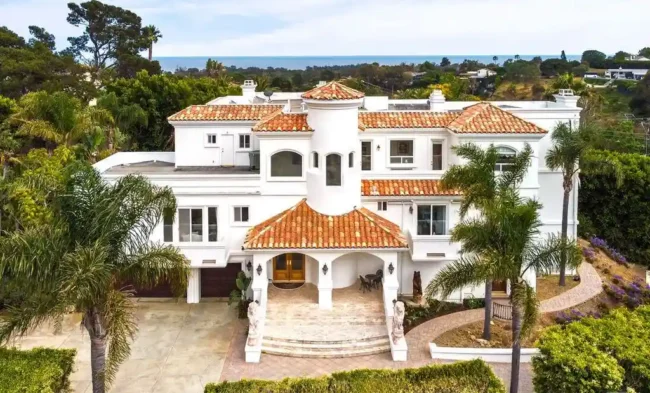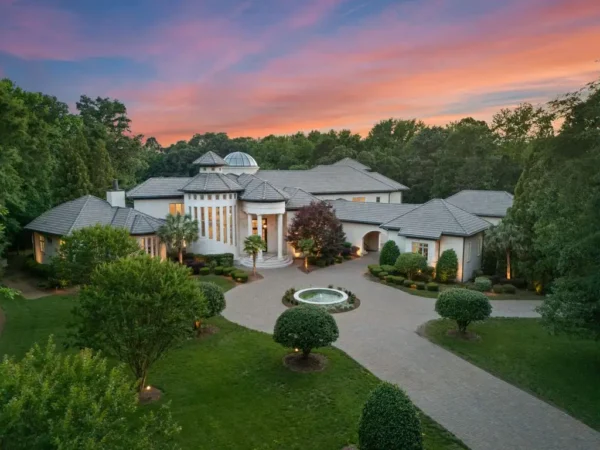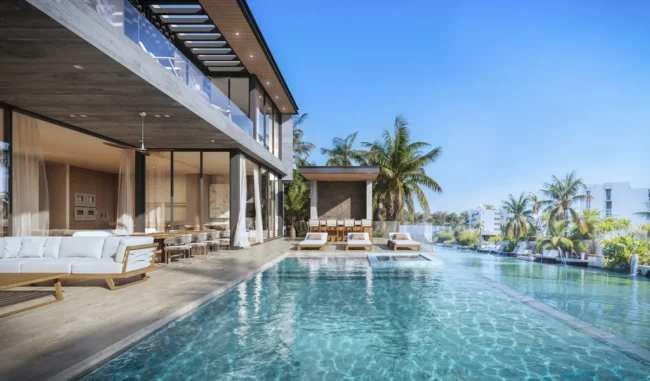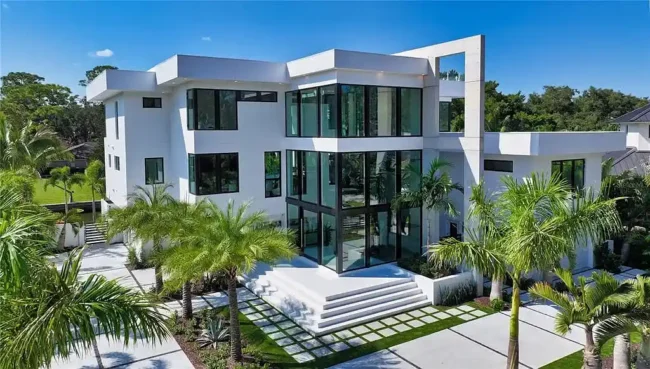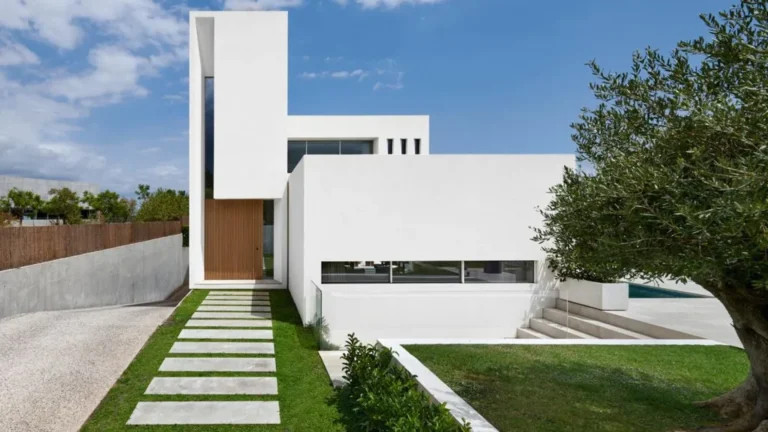Passos House with Open Concept and Integrated Spaces by David Guerra
Architecture Design of Passos House
Description About The Project
Passos House designed by David Guerra that becomes a highlight in town by complexity combined with natural simplicity. From this house, dwellers can find the comforts of modern life but also the indispensable contact with nature, fresh air, and silence. Indeed, it’s the synthesis of good architecture, answering to the most rigorous demands of a project so quintessential as a residence.
This house with an open concept and integrated spaces requires solutions for privacy. Hence, the woodwork of sliding doors allows integration as well as limitation of the common spaces. Also, looking for the simultaneity of activities so much for receiving guests, but also on the aspects of private life. In addition to this, the home office can be brought to join the living room. It allows amplification of space, natural lighting to come in, and the expansion of crossed ventilation. All spaces aim for convergence and integration.
On the other hand, a large garden was conceived on the four sides of the terrain, designed by Felipe Fontes, combined with a winter garden in the center. The result is a courtyard aspect right in the middle of the house. It inspired by buildings that would rely on a more natural solution than air conditioning. This space becomes not just a place of reunion, but also a focal point, that enables heat exchange with the exterior.
Once insides, furniture, carpets, and objects had a close curatorship and supervision of the architect himself. Also, combined with an auspicious look and accurate taste of the owners, who very well understood the necessity of a matched solution in interior design when compared to architectural ones. Therefore, the result was a house well built, with harmonious solutions on furniture, objects, and artwork.
The Architecture Design Project Information:
- Project Name: Passos House
- Location: Passos, Gerais, Brazil
- Area: 675 m²
- Designed by: David Guerra
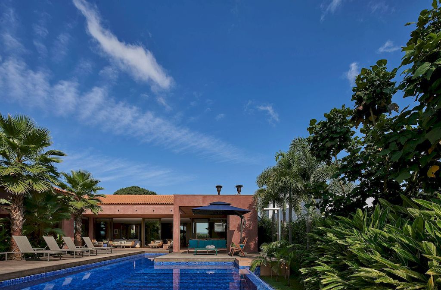
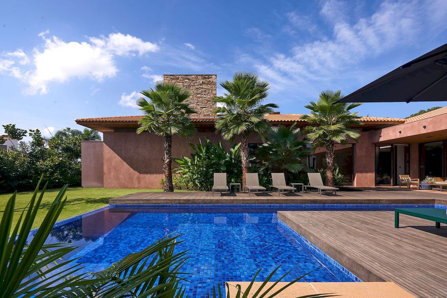
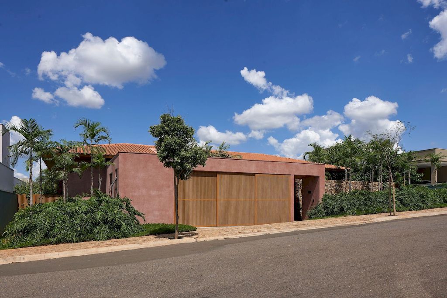
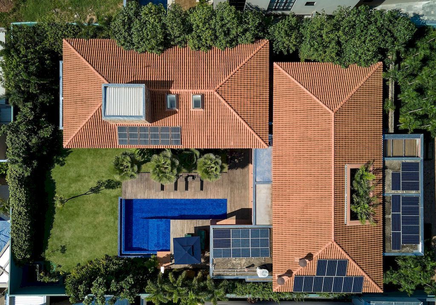
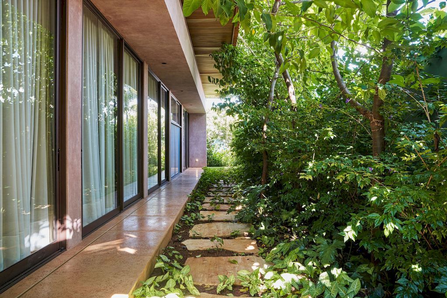
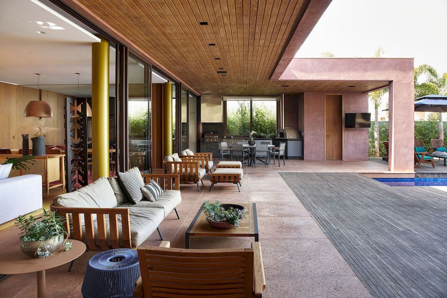
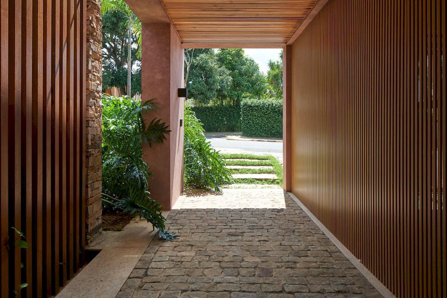
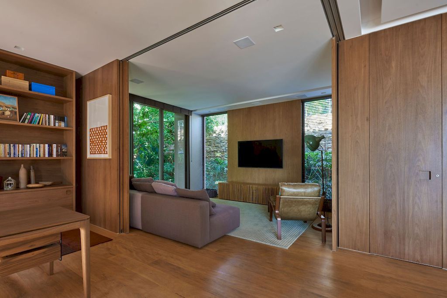
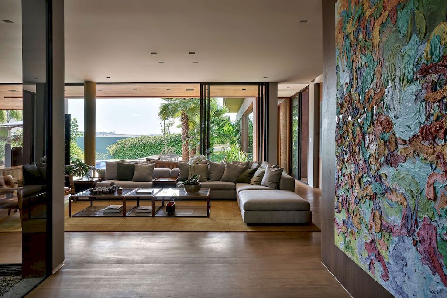
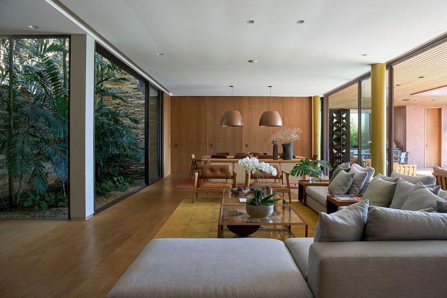
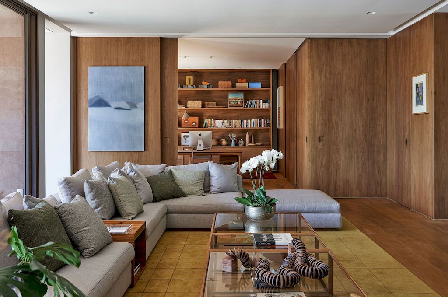
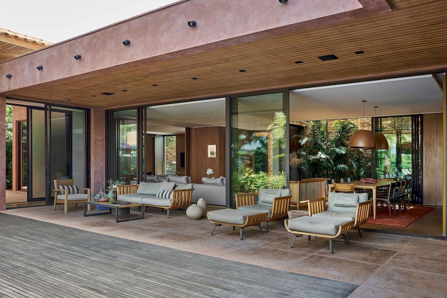
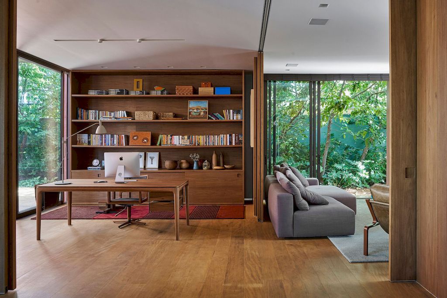
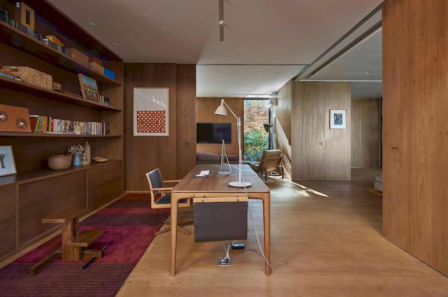
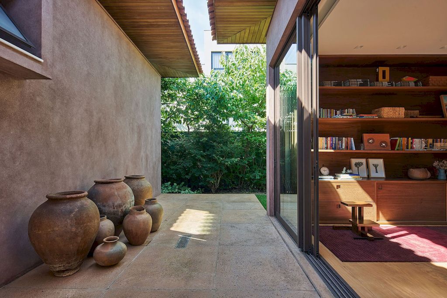
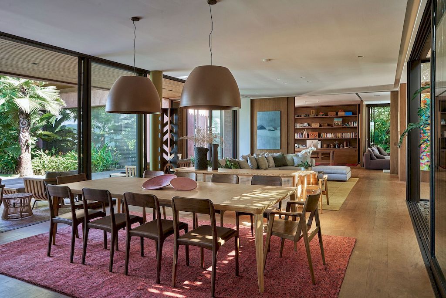
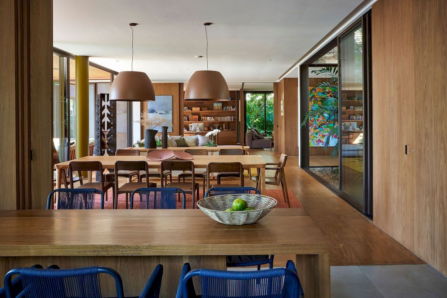
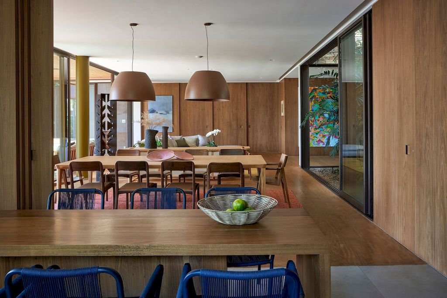
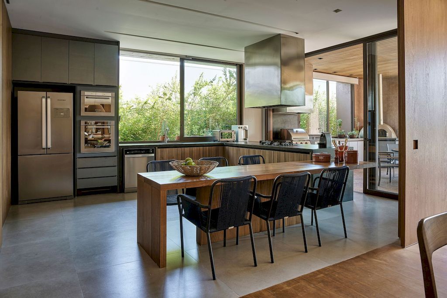
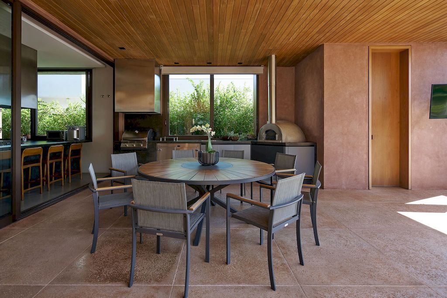
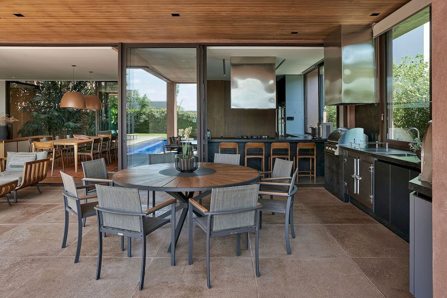
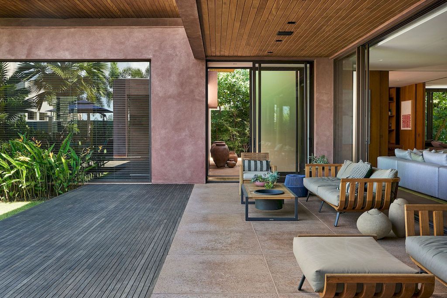
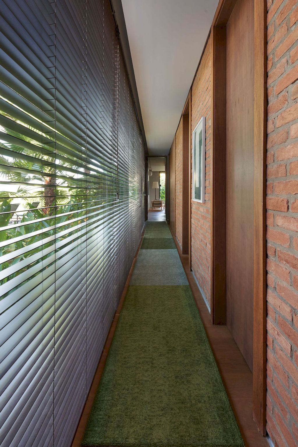
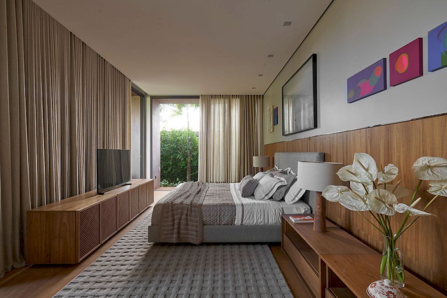
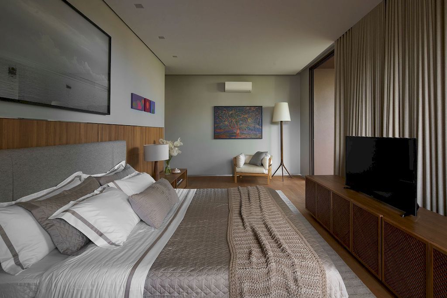
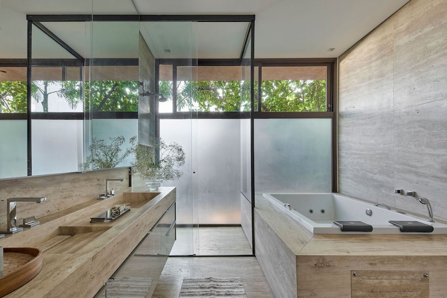
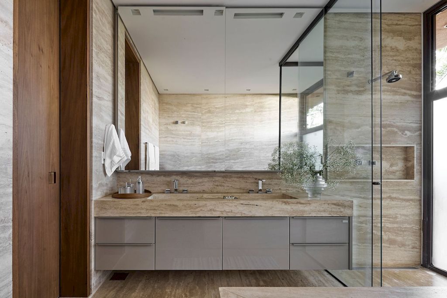
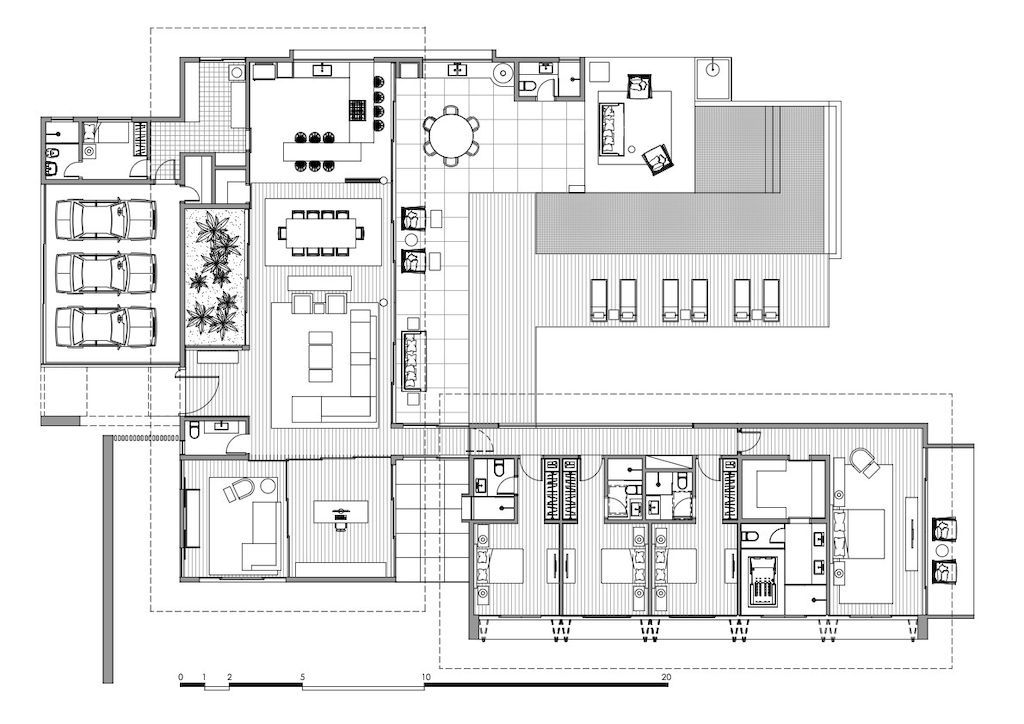
The Passos House Gallery:
Text by the Architects: Located in the Southwest part of the state, this house was conceived, not just architecturally but also in its interior design, to become an oasis in a continental region, with high temperatures and low humidity. Like an oasis, a refuge, it became essential the presence of many trees and gardens, surrounding the house located in a suburb with few trees and lots of modernist architecture.
Photo credit: Jomar Bragança| Source: David Guerra
For more information about this project; please contact the Architecture firm :
– Add: Barão de Macaúbas, nº 460 – Sala 1403 – Santo Antônio
– Tel: +55 31 3296 – 9810/ +55 31 99985 – 5881
– Email: arquiteturadavidguerra@gmail.com
More Projects in Brazil here:
- S&R Residence with Simply Architecture by Voo Arquitetura e Engenharia
- Impressive Project named Casa Dotta House in Brazil by Galeria 733
- Auta House for the Flexibility of Uses in Brazil by Meius Arquitetura
- House Guaeca II Located in a Green Area in Brazil by AMZ Arquitetos
- Alphaville House by Sidney Quintela Architecture + Urban Planning
