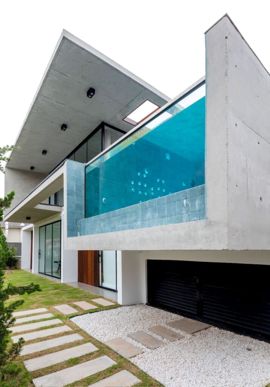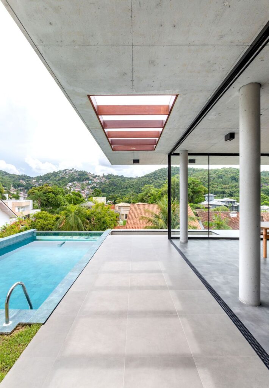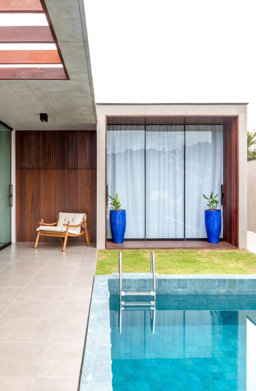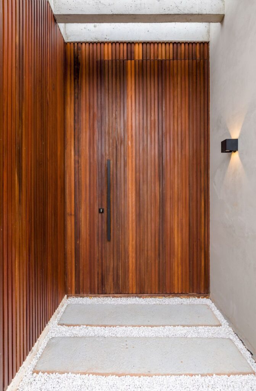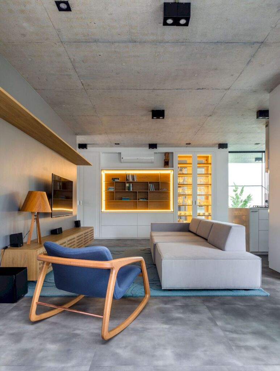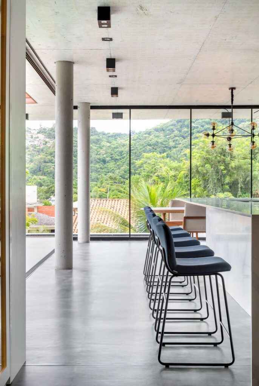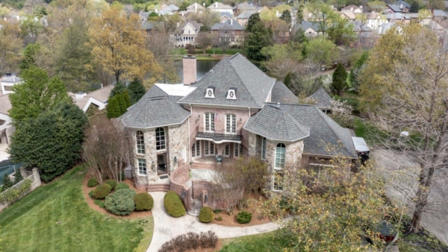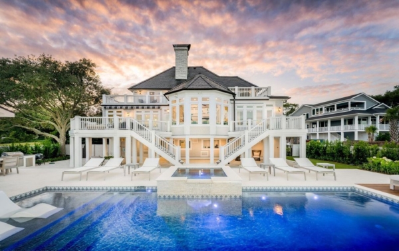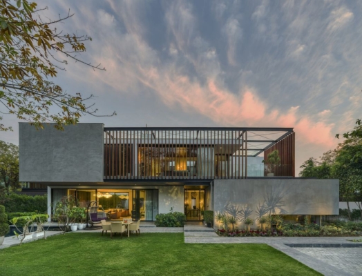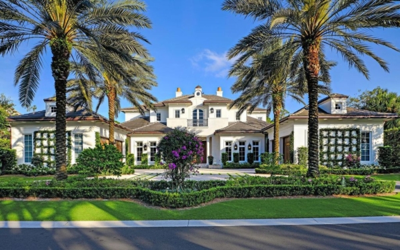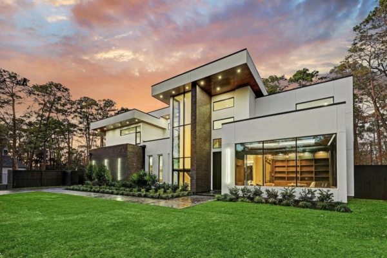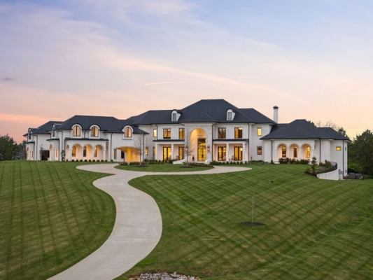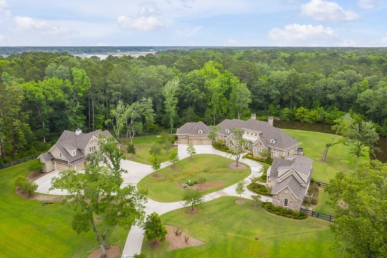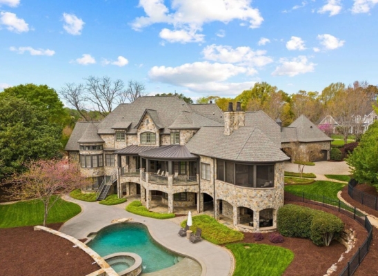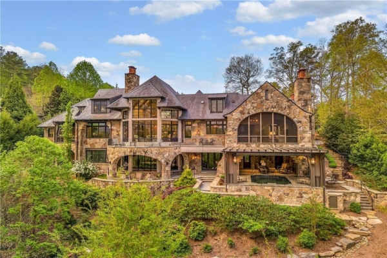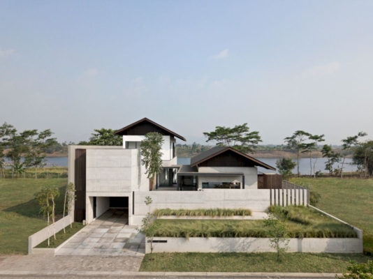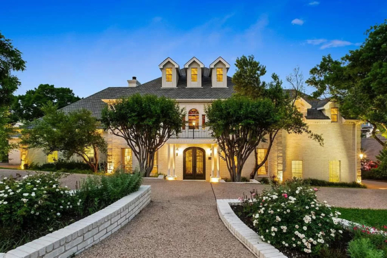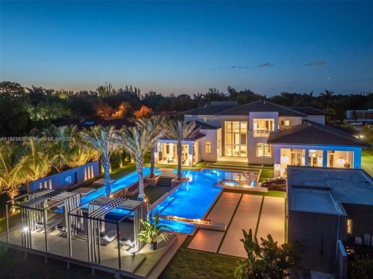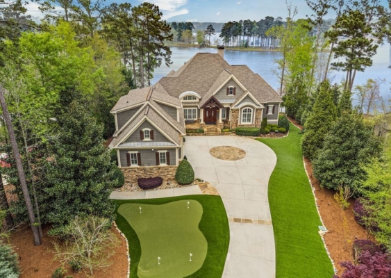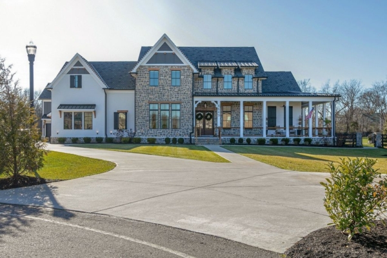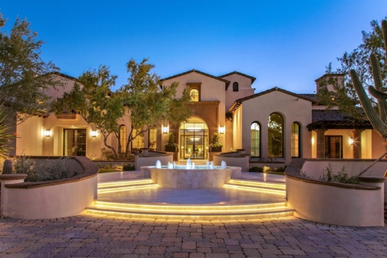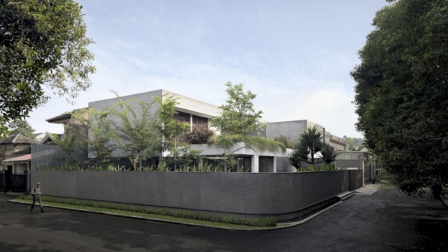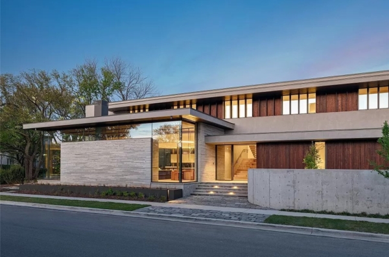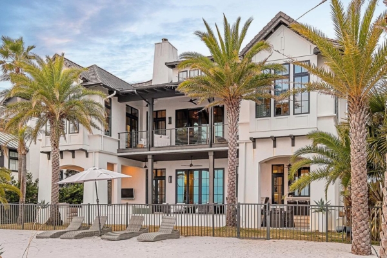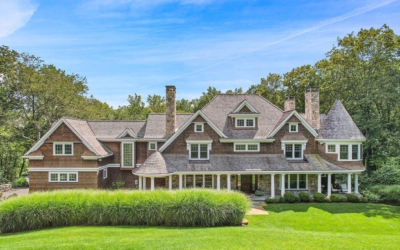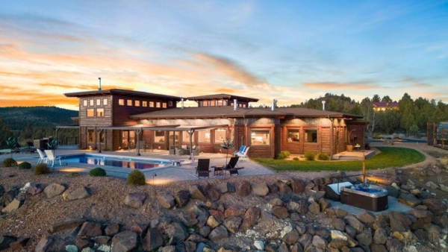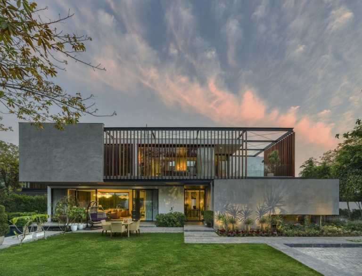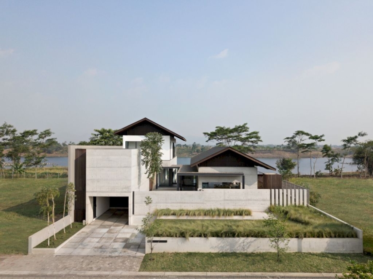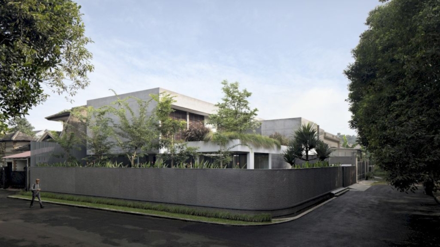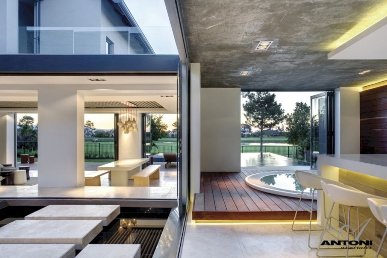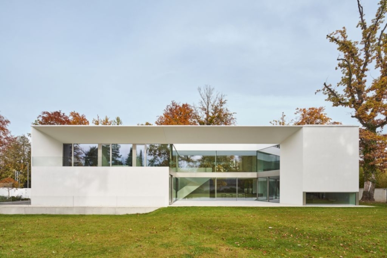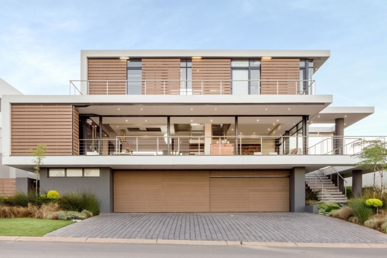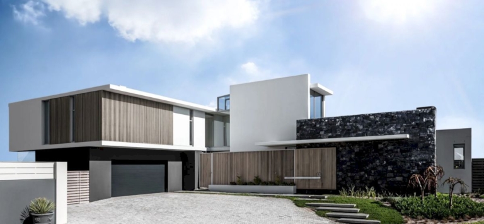ADVERTISEMENT
Contents
Architecture Design of S&R Residence
Description About The Project
S&R Residence designed by Voo Arquitetura e Engenharia, located on downhill land in the city of Blumenau and give the users a ground floor experience. The house also offers the stunning views of mountains and the horizon, brings closeness to the green landscape.
Indeed, the house brings simplified architectural elements. The materials used in the construction are pure and the union of concrete, wood, and glass relates to each other in an honest way. As well as the care of round pillars that do not delimit the view, delivering a diagonal and flat relationship with the surroundings.
In addition to this, the shape of the house respects the relationship between user, land, and landscape, overcome the unevenness of the land by superimpose the volumes. With this, all the service areas, the gym, and possible future bedrooms located on the lower floor, without compromise functionality.
Once insides, one notices clean circulation flows shows the skyline in front of the limits of the residence. And, as one moves inside, the environments related in varied views, amplifying the path. There is no separation between inside and outside. But rather a relationship, in which even though it is an environment with little local vegetation, this is present through the positioning of the openings in the eaves to the surrounding vegetation.
The Architecture Design Project Information:
- Project Name: S&R Residence
- Location: Blumenau, Brazil
- Project Year: 2020
- Area: 380 m²
- Designed by: Voo Arquitetura e Engenharia
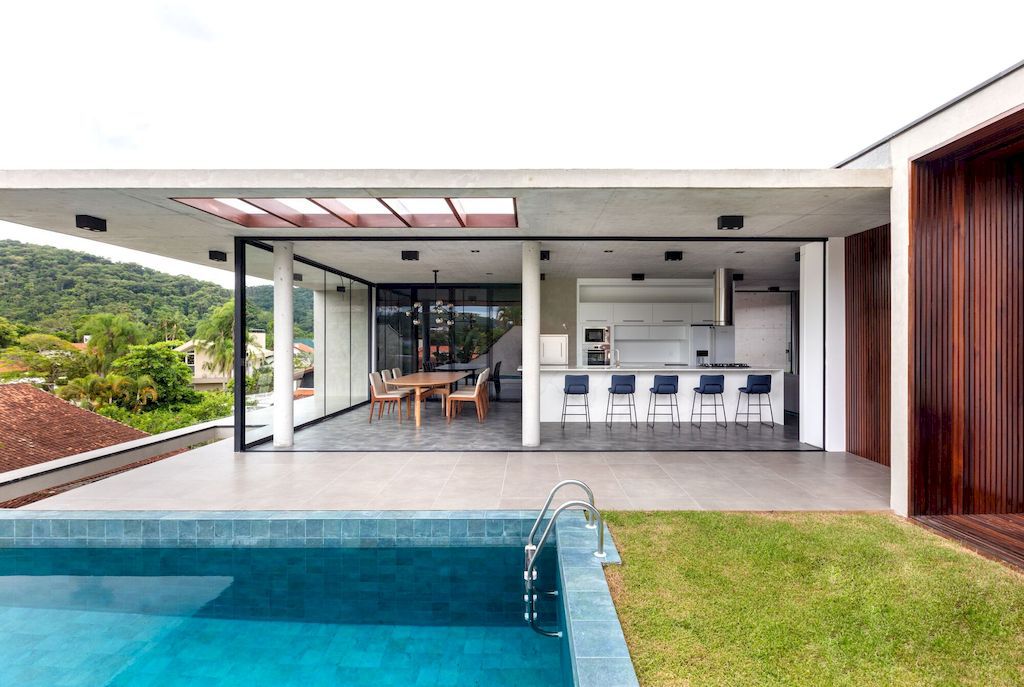
ADVERTISEMENT
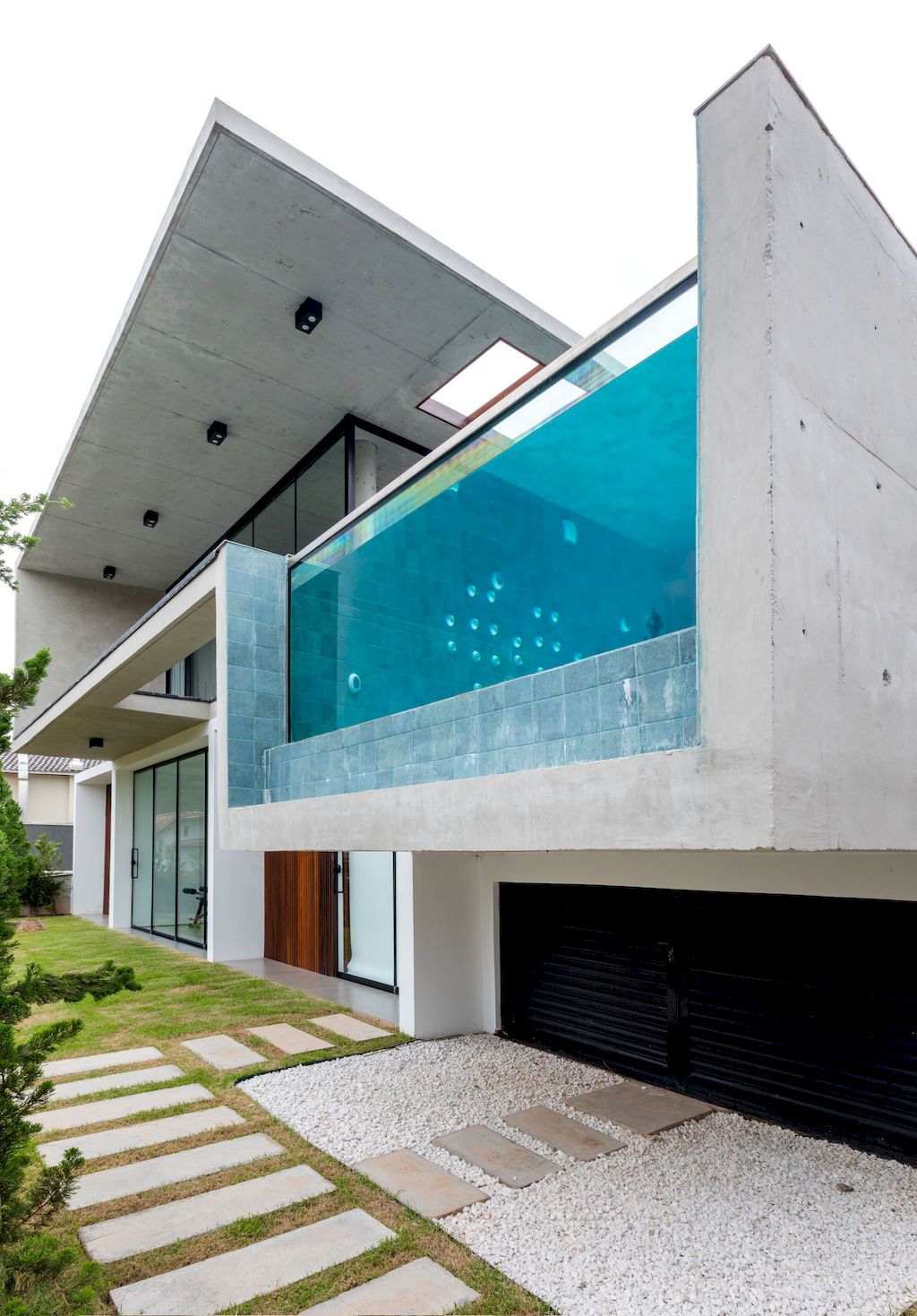
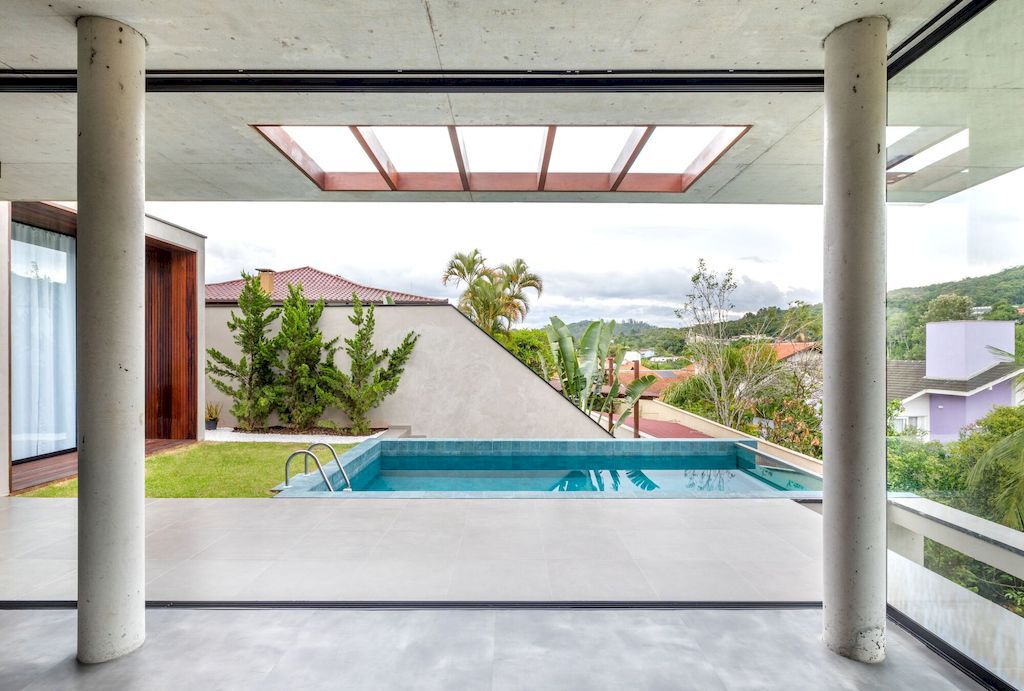
ADVERTISEMENT
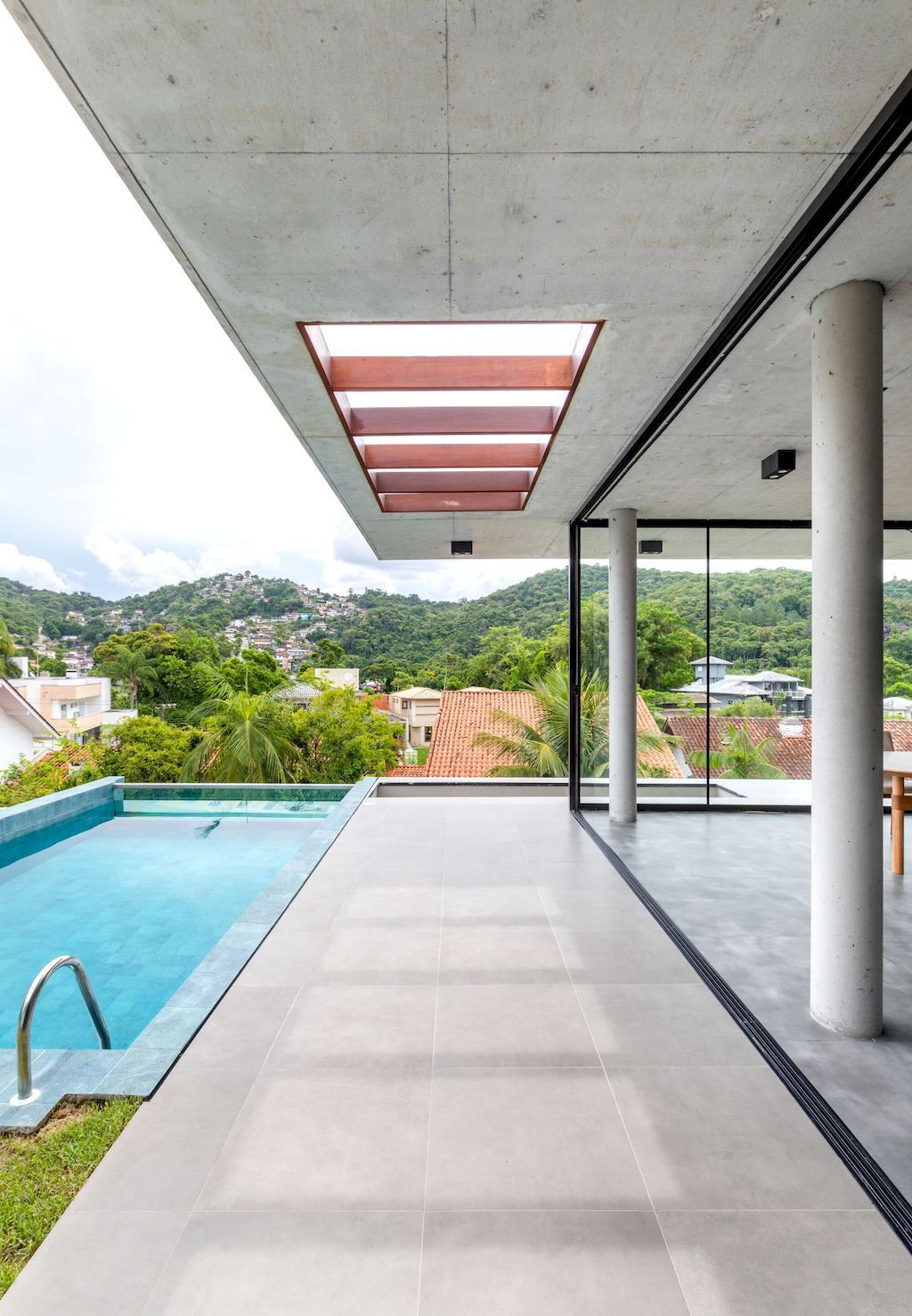
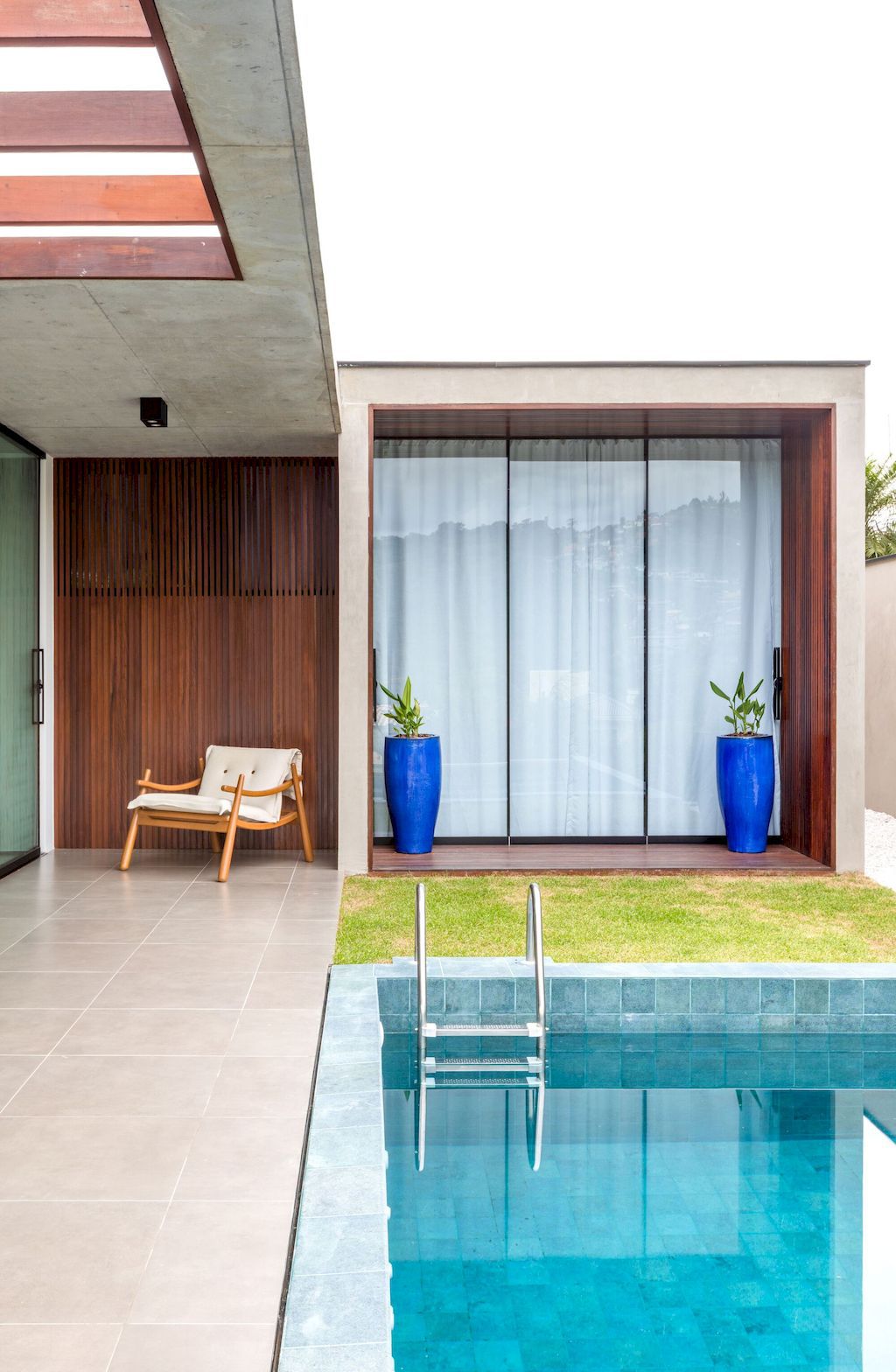
ADVERTISEMENT
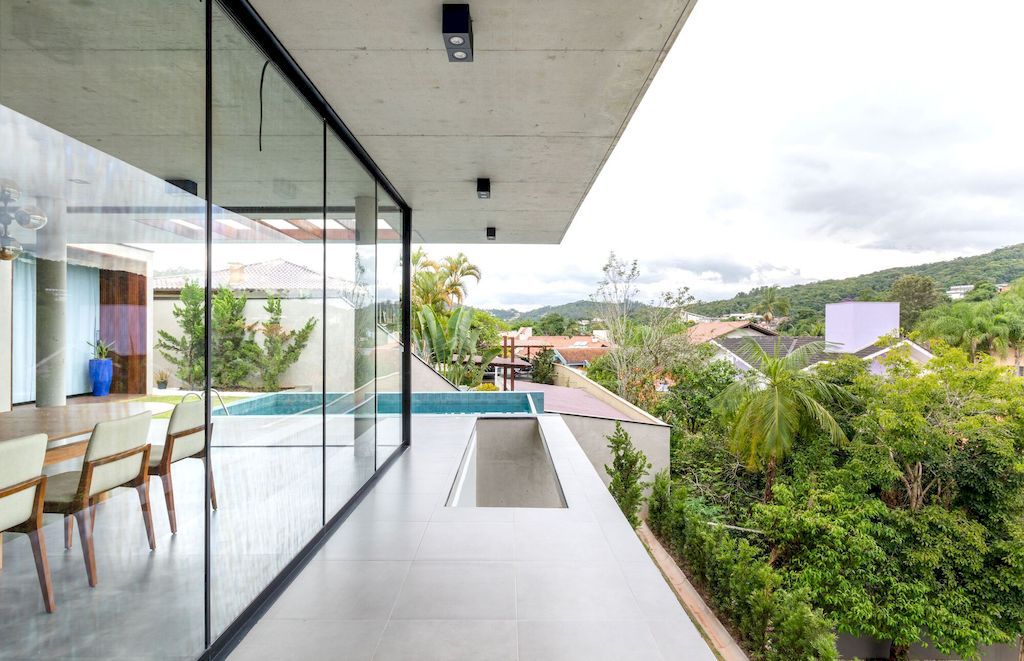
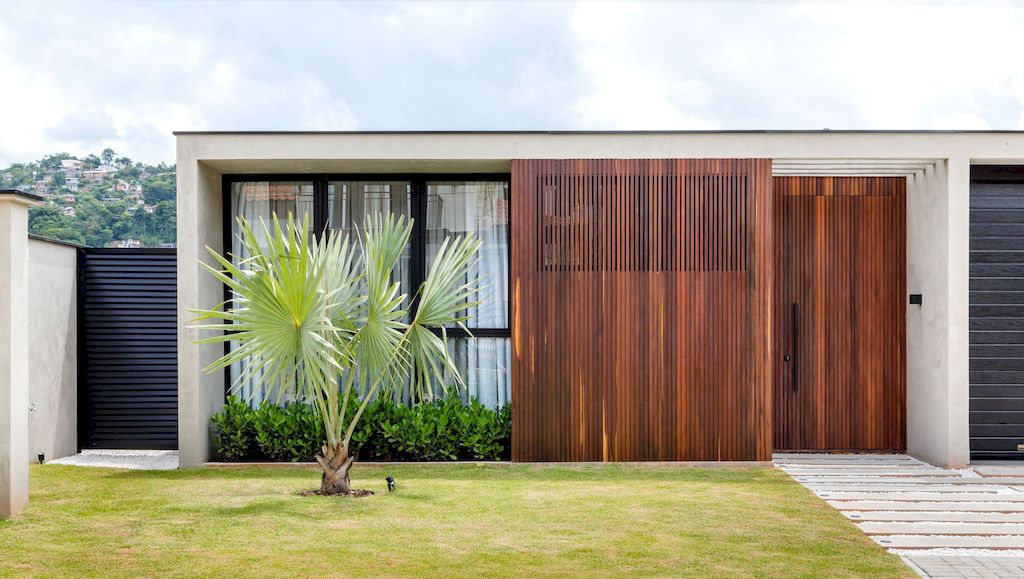
ADVERTISEMENT
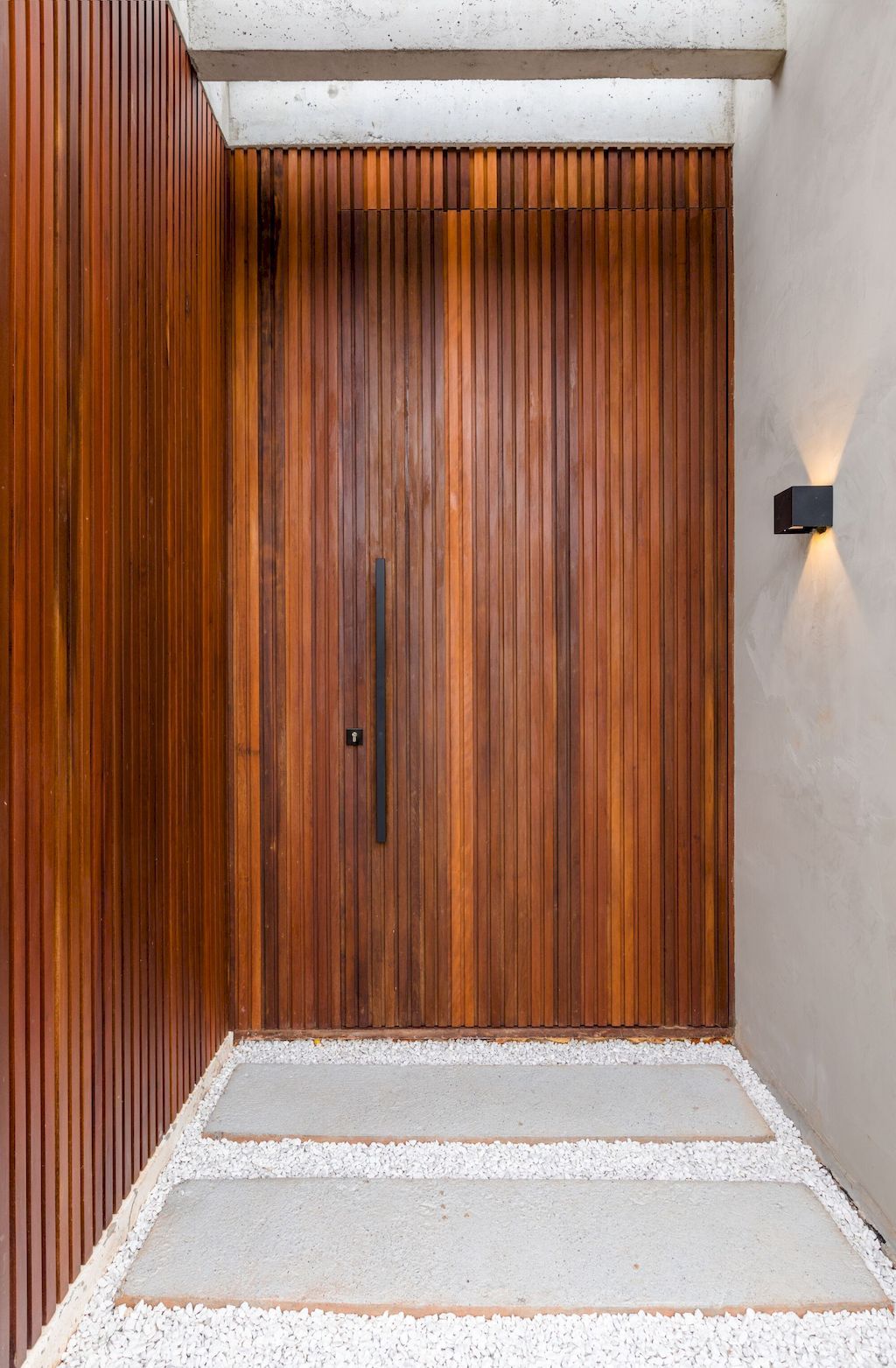
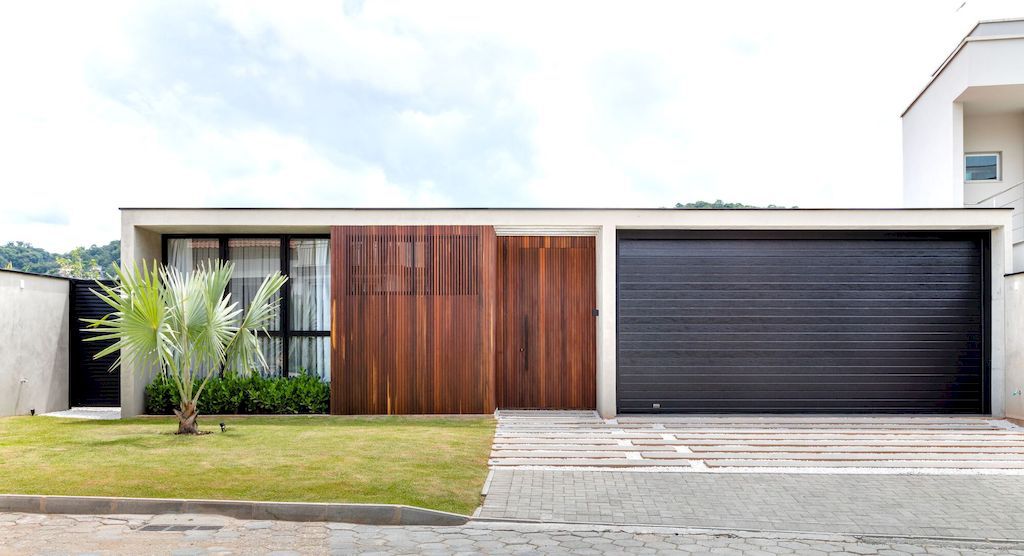
ADVERTISEMENT
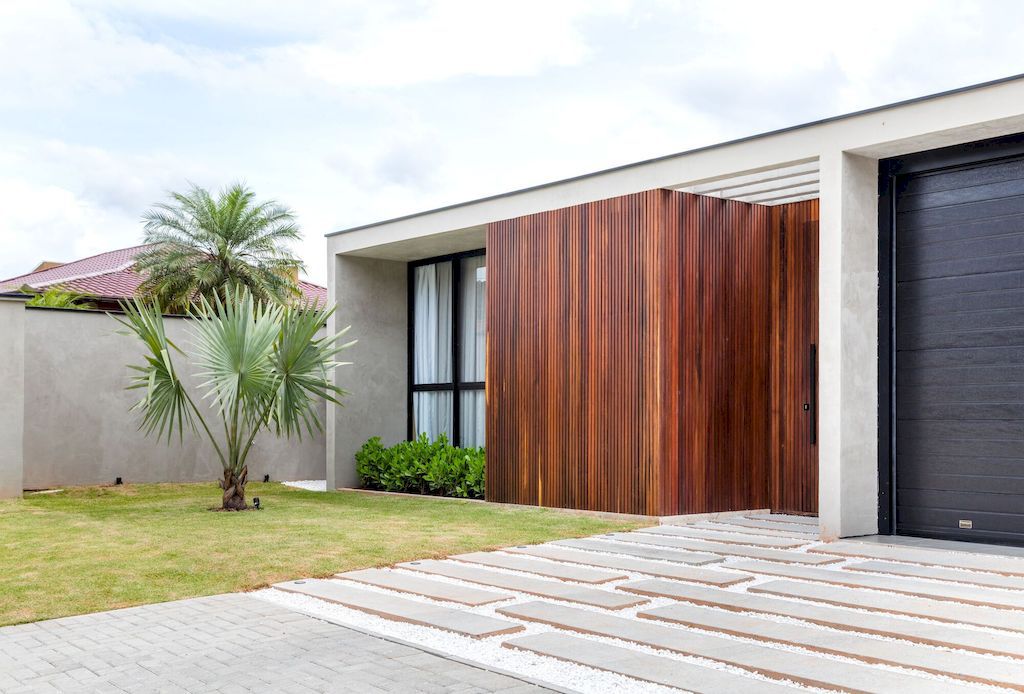
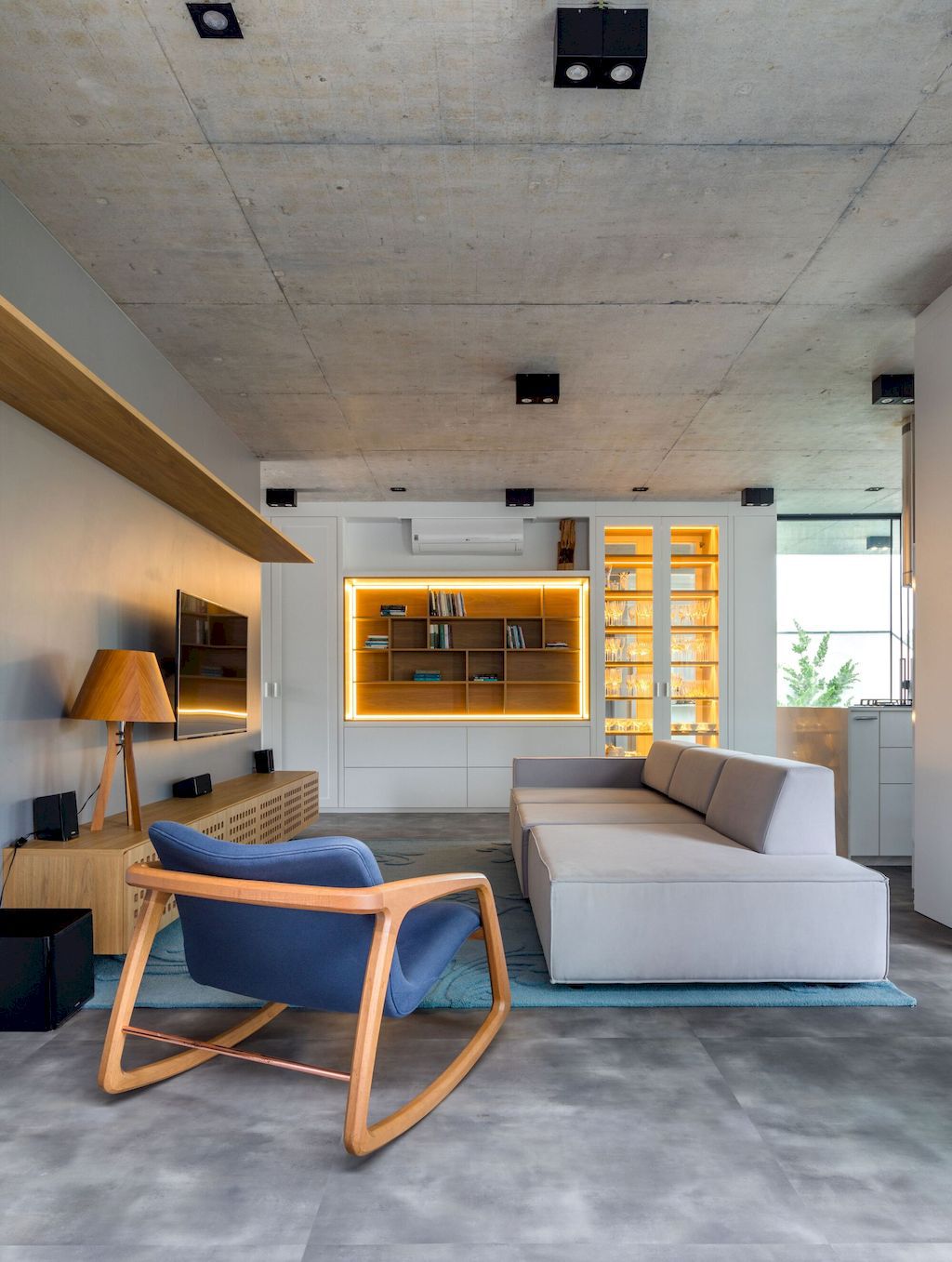
ADVERTISEMENT
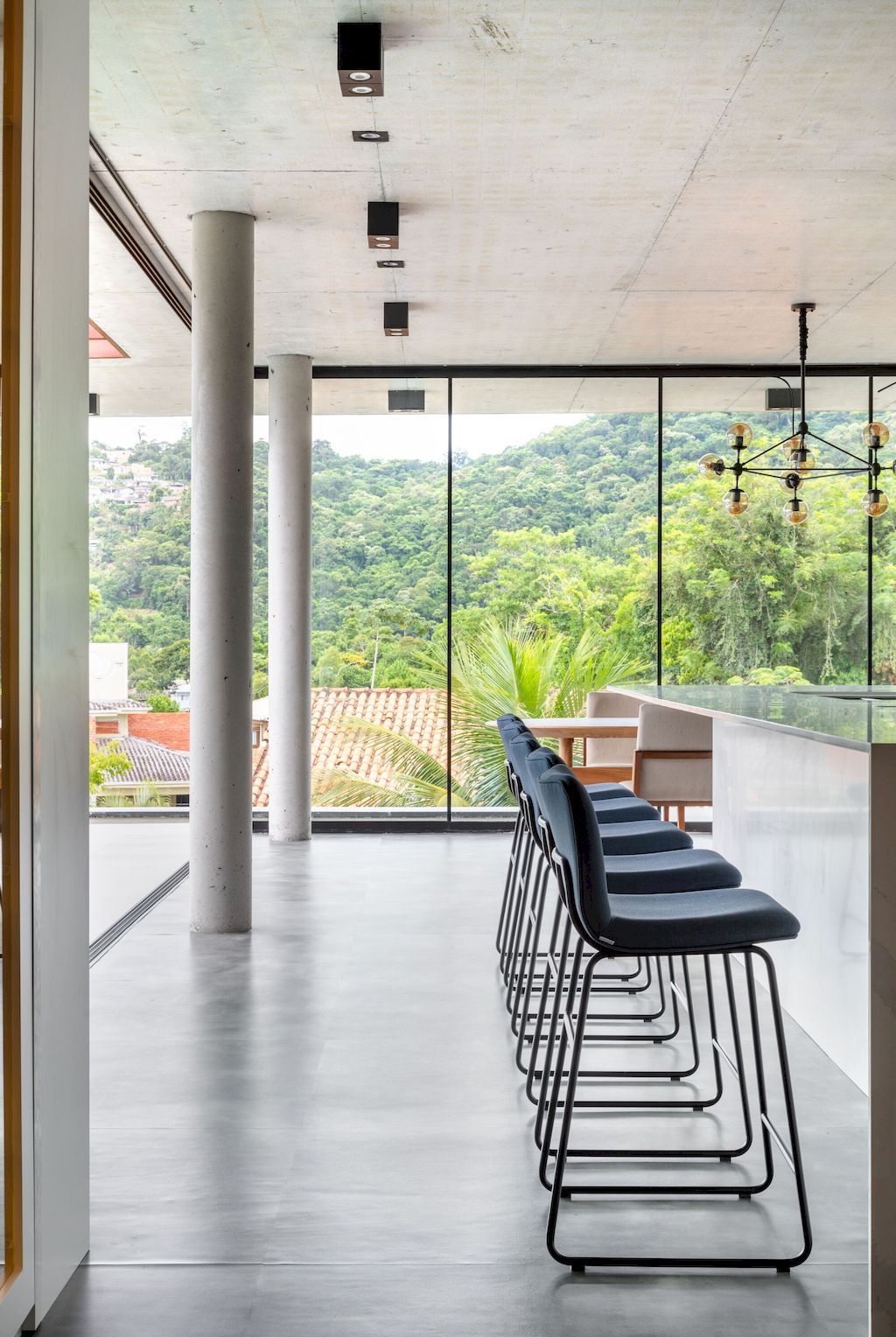
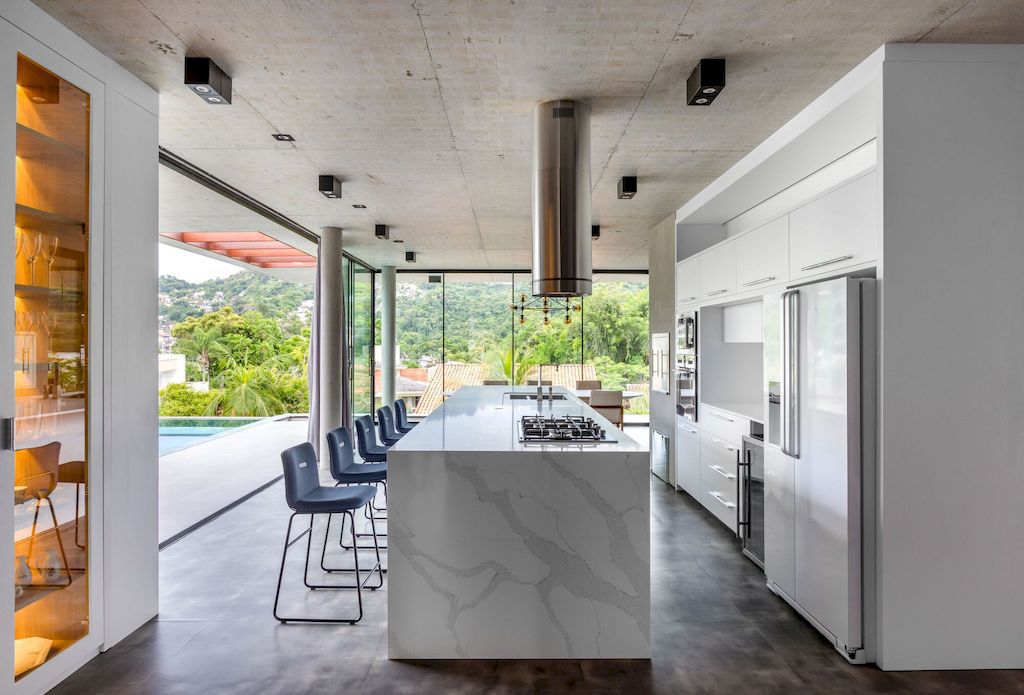
ADVERTISEMENT
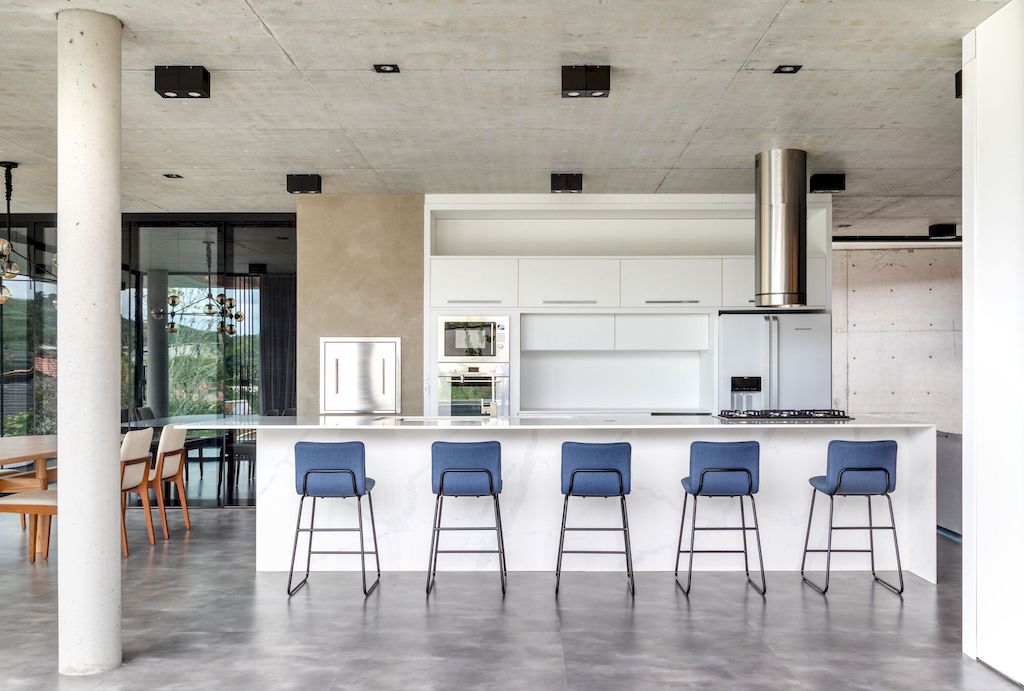
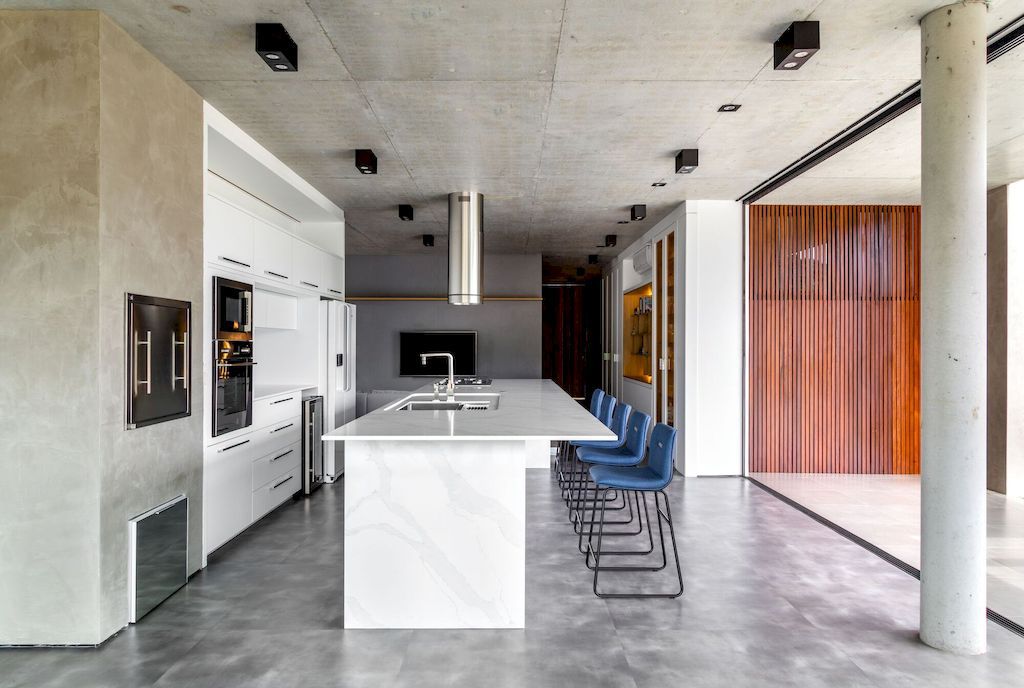
ADVERTISEMENT
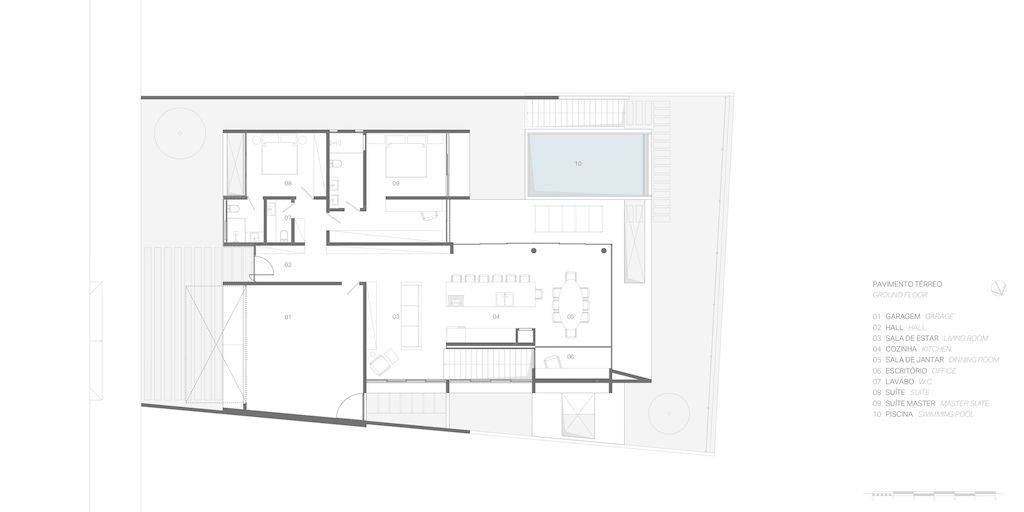
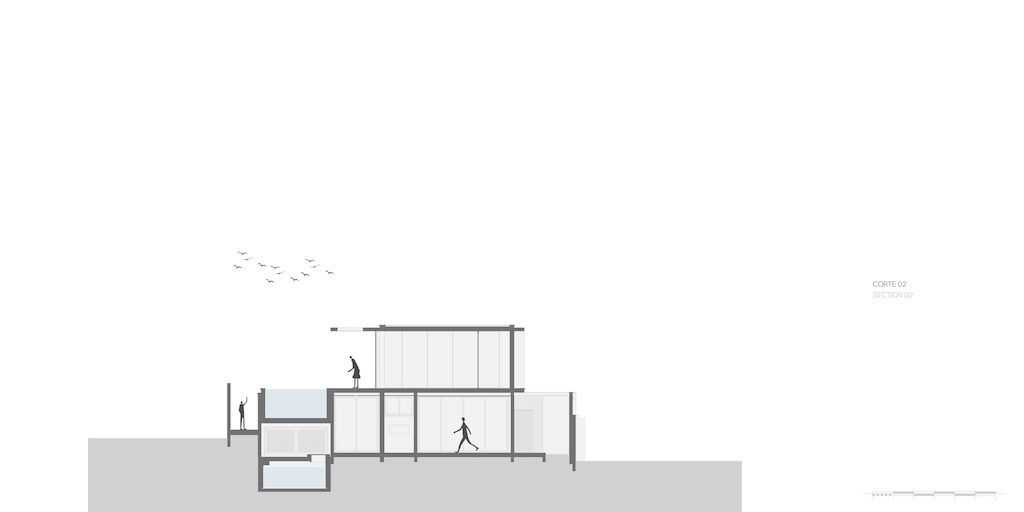
ADVERTISEMENT
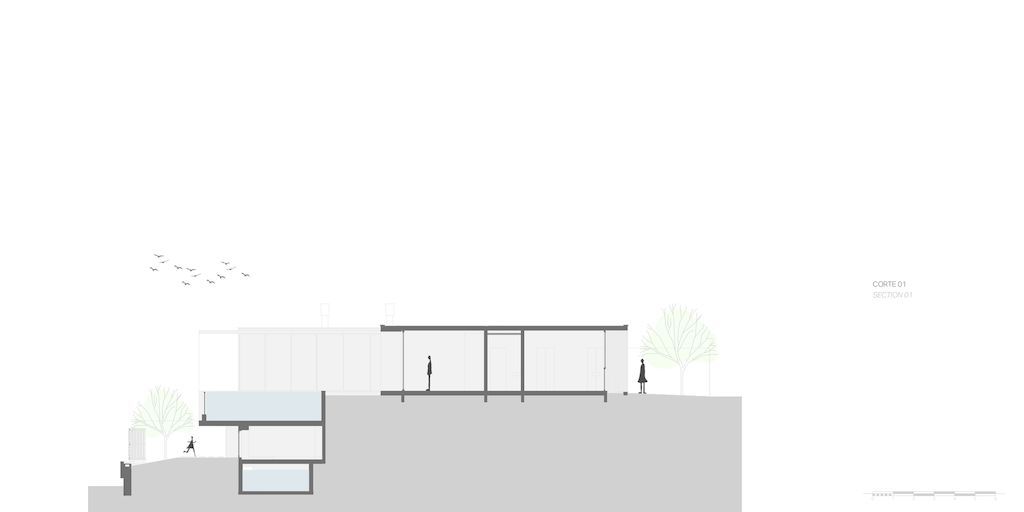
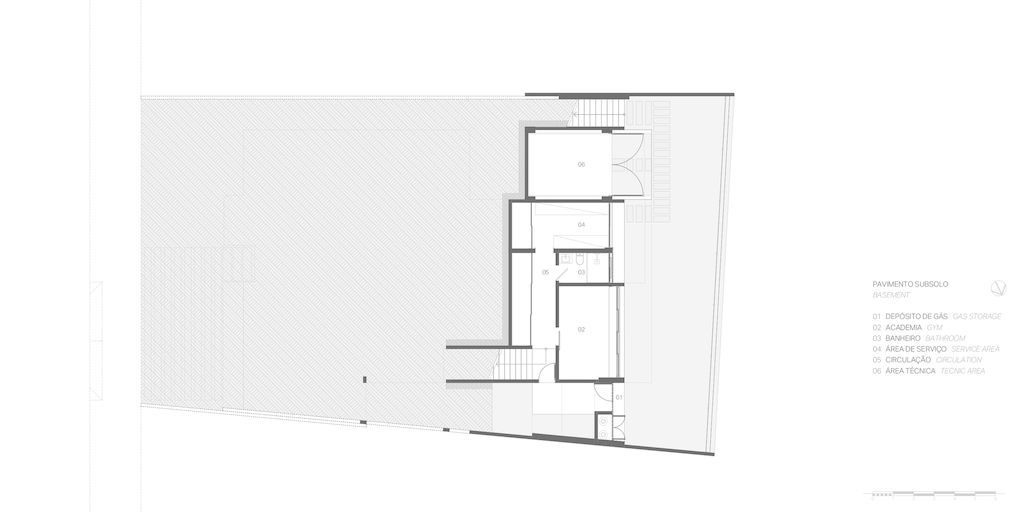
ADVERTISEMENT
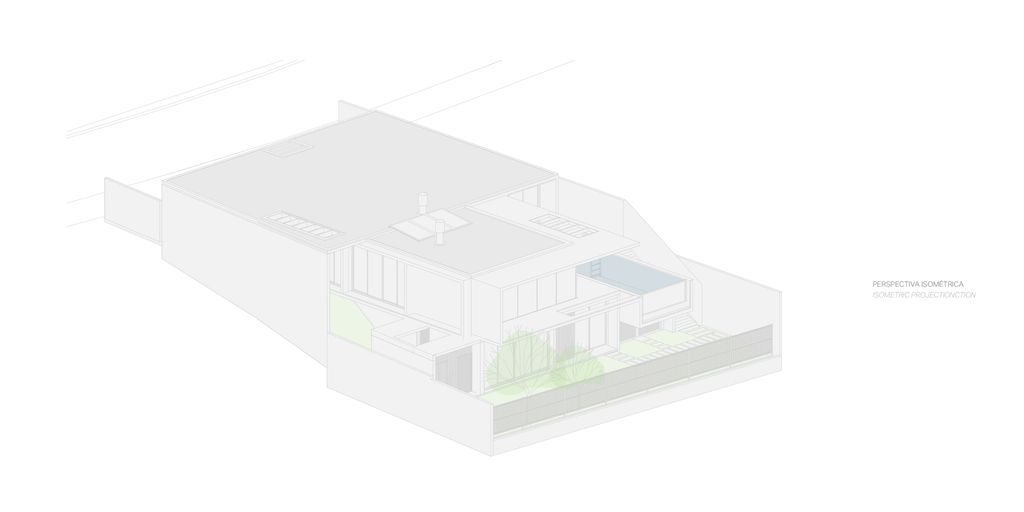
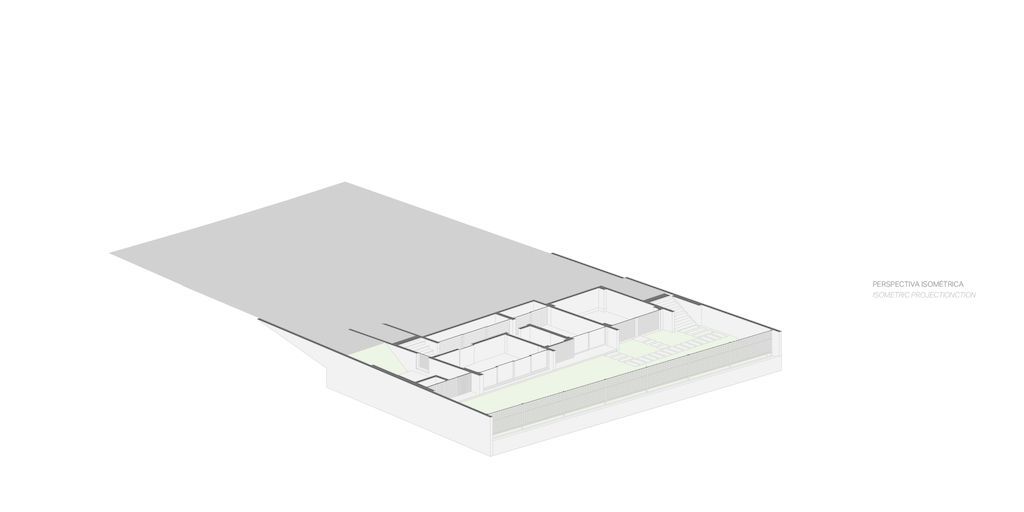
ADVERTISEMENT
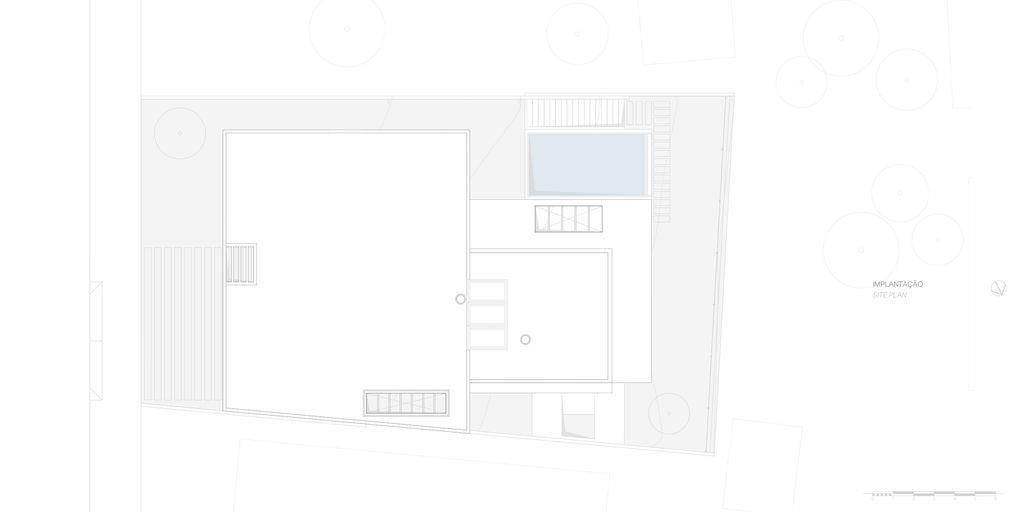
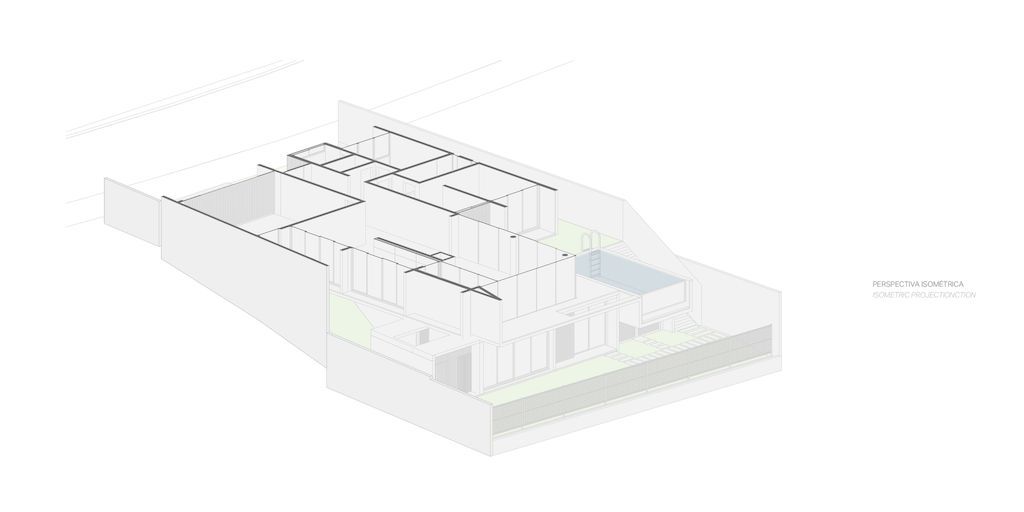
ADVERTISEMENT
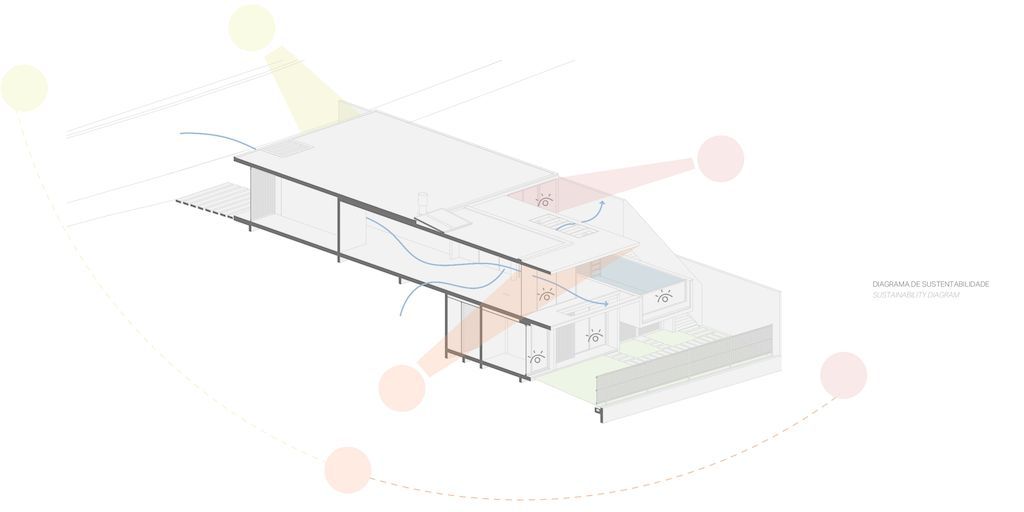
The S&R Residence Gallery:
Text by the Architects: On downhill land in the city of Blumenau, the S&R Residence takes advantage of the site to give users a ground floor experience. The rhythm of the house, especially the social area and the couple suite, follow linear to the street sidewalk, provide a flat feeling of living. Thus, the couple’s living area invites them to look at the mountains and the horizon, bring closeness to the green landscape.
Photo credit: Fábio Junior Severo| Source: Voo Arquitetura e Engenharia
For more information about this project; please contact the Architecture firm :
– Add: Rua Theodoro Holtrup, 701 – sala 101 e 102 – Vila Nova, Blumenau – SC, 89035-300, Brazil
– Tel: +55 47 3327-3302
– Email: contato@voo.arq.br
More Projects in Brazil here:
- Impressive Project named Casa Dotta House in Brazil by Galeria 733
- BM Residence Approaches Nature by Belluzzo Martinhao Arquitetos
- Auta House for the Flexibility of Uses in Brazil by Meius Arquitetura
- House Guaeca II Located in a Green Area in Brazil by AMZ Arquitetos
- Alphaville House by Sidney Quintela Architecture + Urban Planning
