Kemaris House with minimalist design by DRTAN LM Architect
Architecture Design of Kemaris House
Description About The Project
Kemaris House designed by DRTAN LM Architect, nestled within Kuala Lumpur’s Bangsar neighborhood, stands as a testament to minimalist elegance and functional modernity. This Northeast-facing residence ingeniously tackles the challenges of its split-level site and tropical climate, seamlessly integrating elements to combat the relentless sun. Drawing inspiration from the region’s climate, the design incorporates brise-soleil louvers and indigenous landscaping, harmoniously tempering sunlight while celebrating the honesty of its materials.
A mesmerizing water feature, weaving along the perimeter, not only induces cooling but also fosters an inviting outdoor ambiance. Strategically placed openings within the residence facilitate cross ventilation and illuminate interiors, while a cantilevered concrete canopy sculpts dynamic volumes, inviting exploration of courtyards and captivating hanging spaces. Glazing envelops the living quarters, providing a seamless connection to lush landscaping and flooding interiors with natural light.
Inside, a gallery corridor with suspended shelves merges functionality with aesthetic appeal, while natural stone floors offer refreshing coolness underfoot. A slender steel staircase adds a touch of weightlessness, enhancing the space’s airy atmosphere. Kemaris House transcends traditional architecture, emerging as a harmonious fusion of form and function, meticulously crafted to elevate the human experience within its serene confines.
The Architecture Design Project Information:
- Project Name: Kemaris House
- Location: Kuala Lumpur, Malaysia
- Project Year: 2022
- Area: 530 m²
- Designed by: DRTAN LM Architect
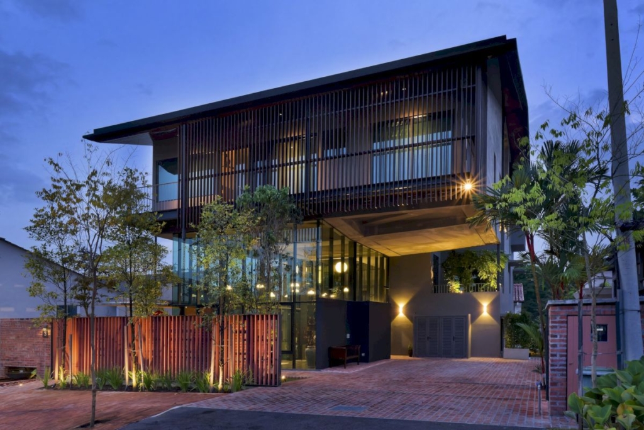
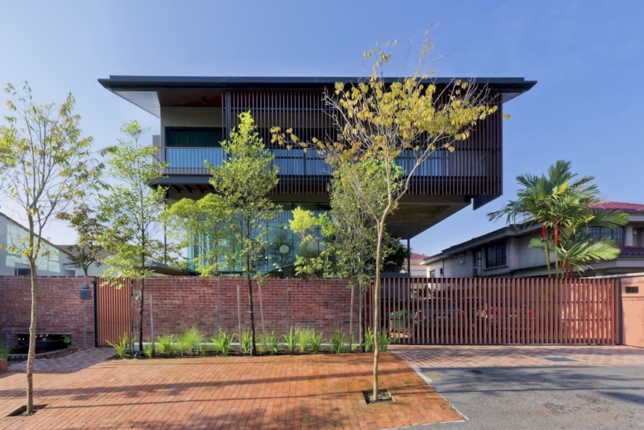
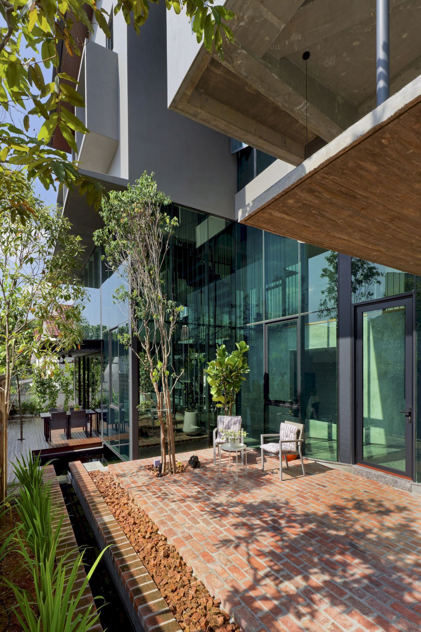
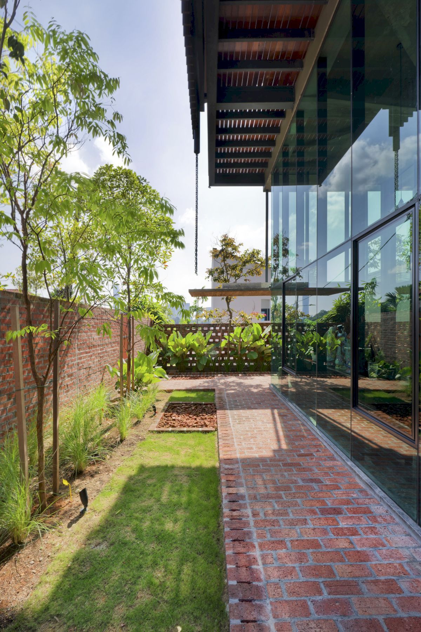
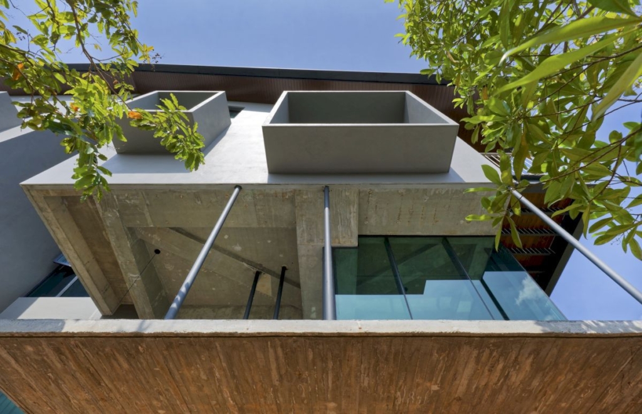
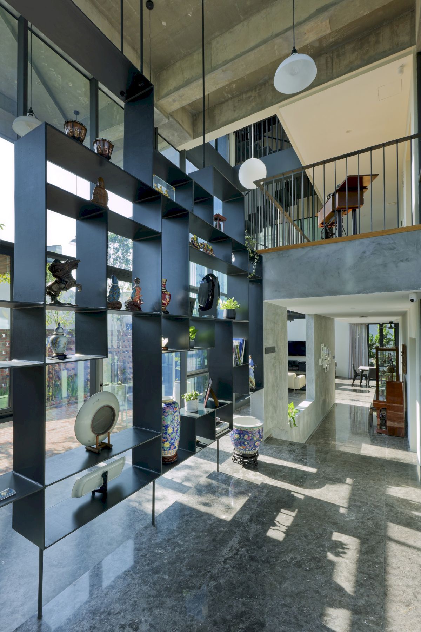
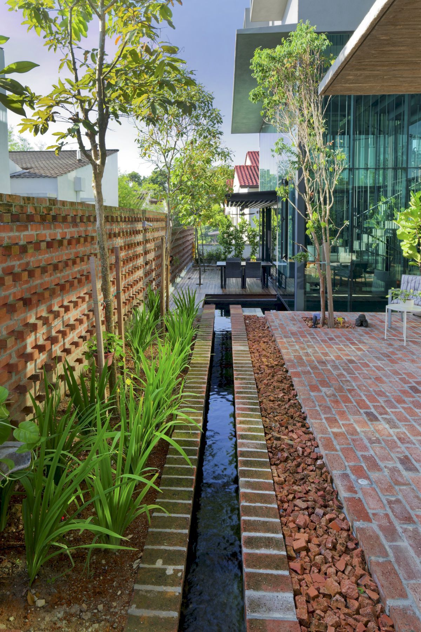
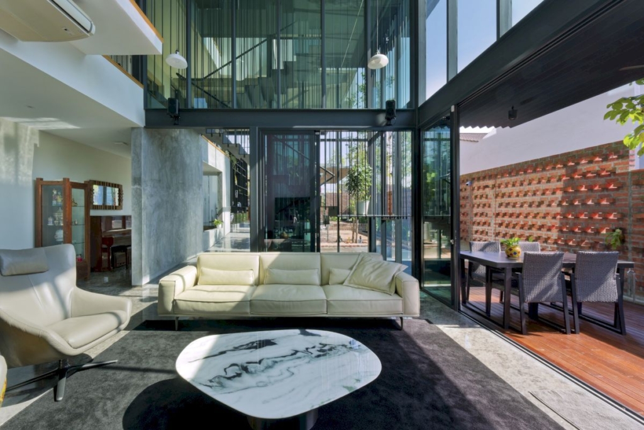
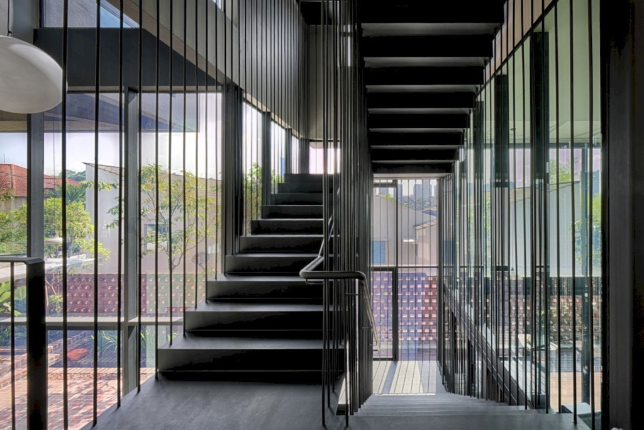
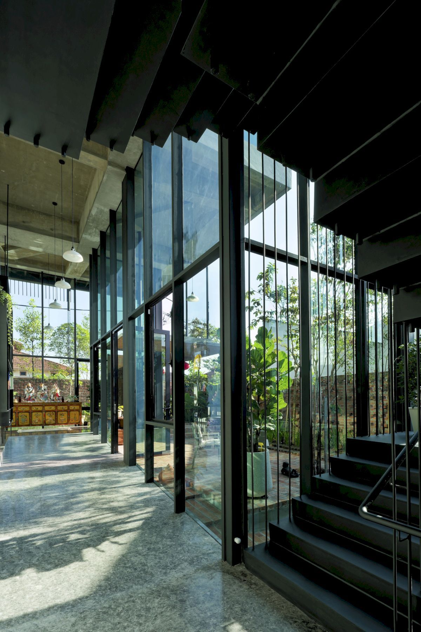
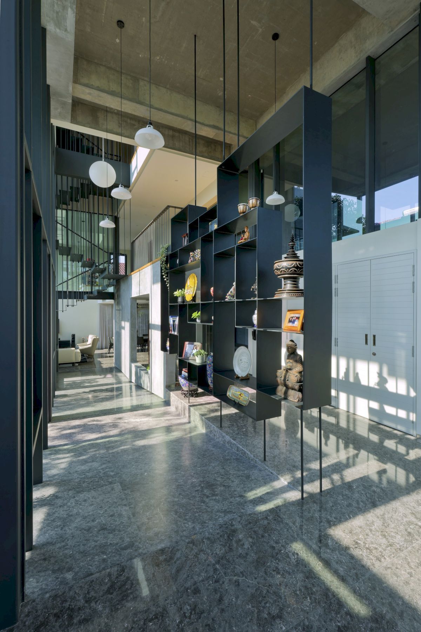
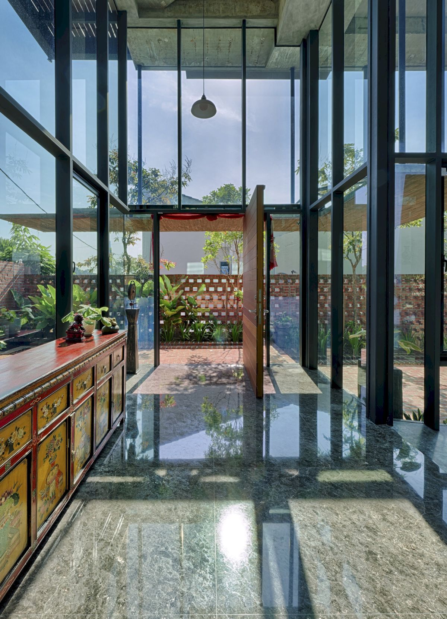
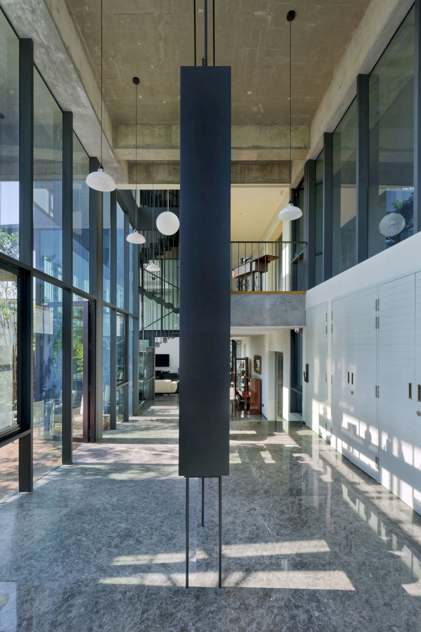
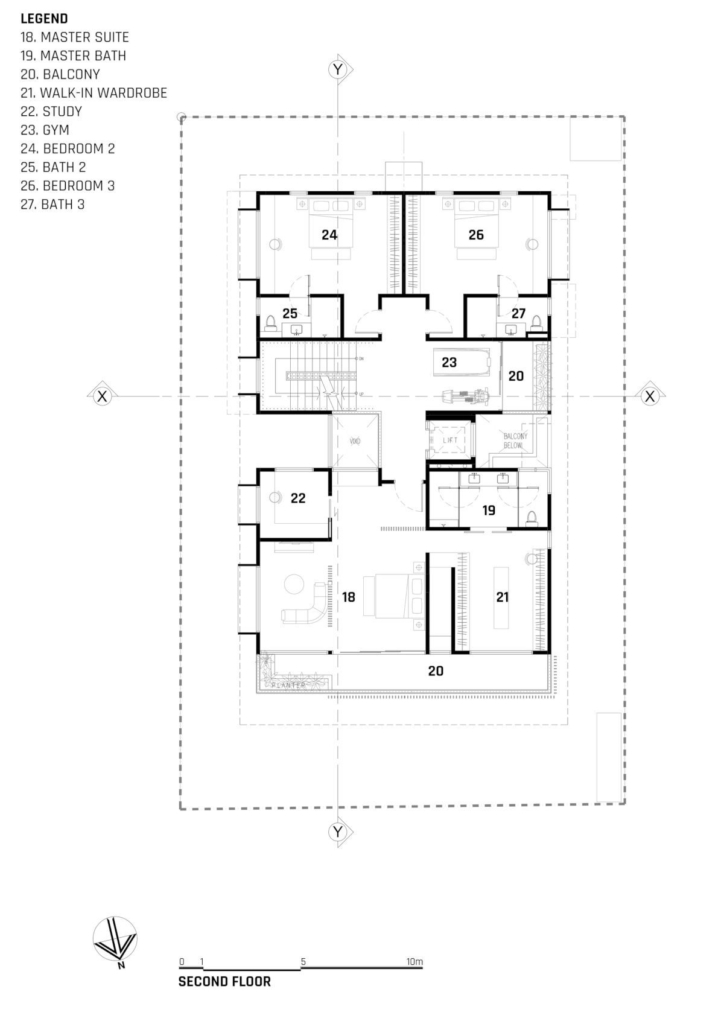
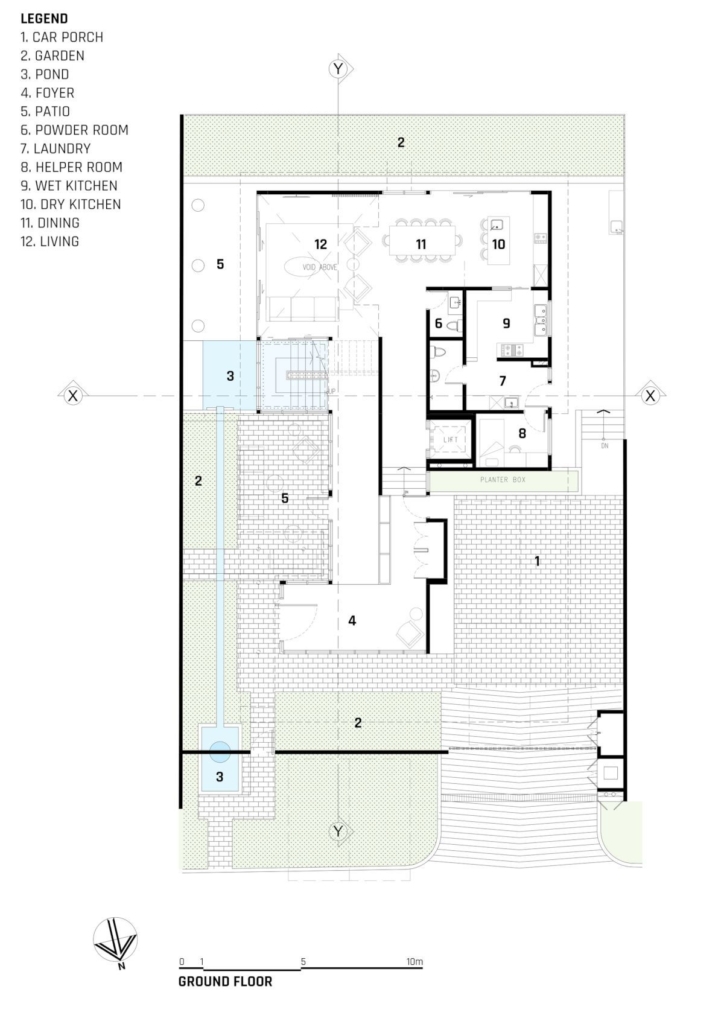
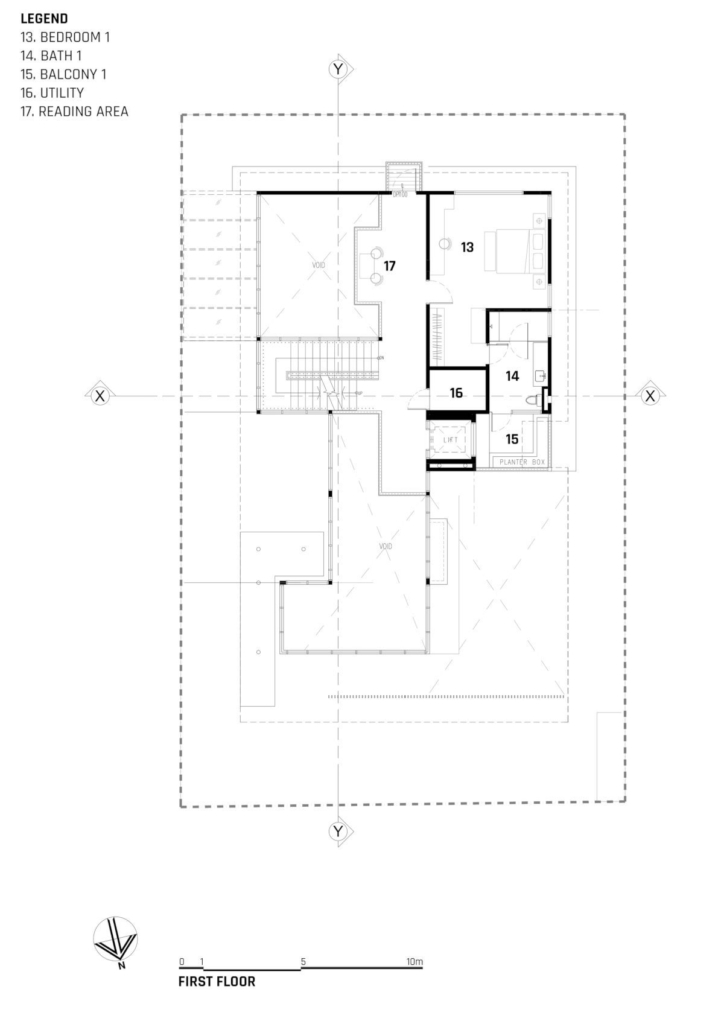
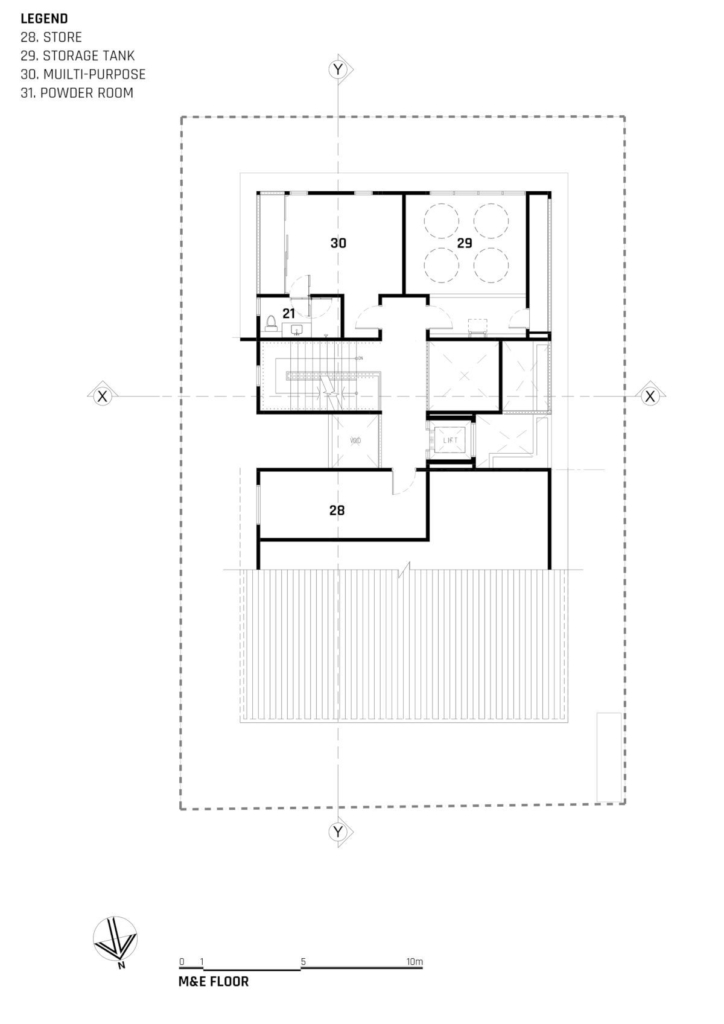
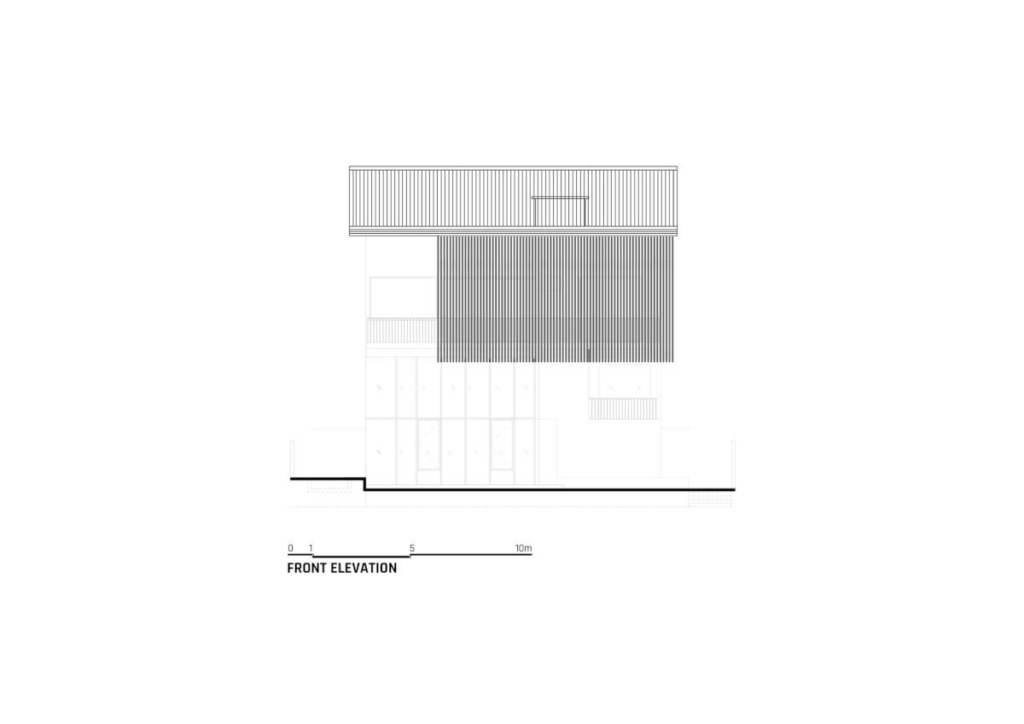
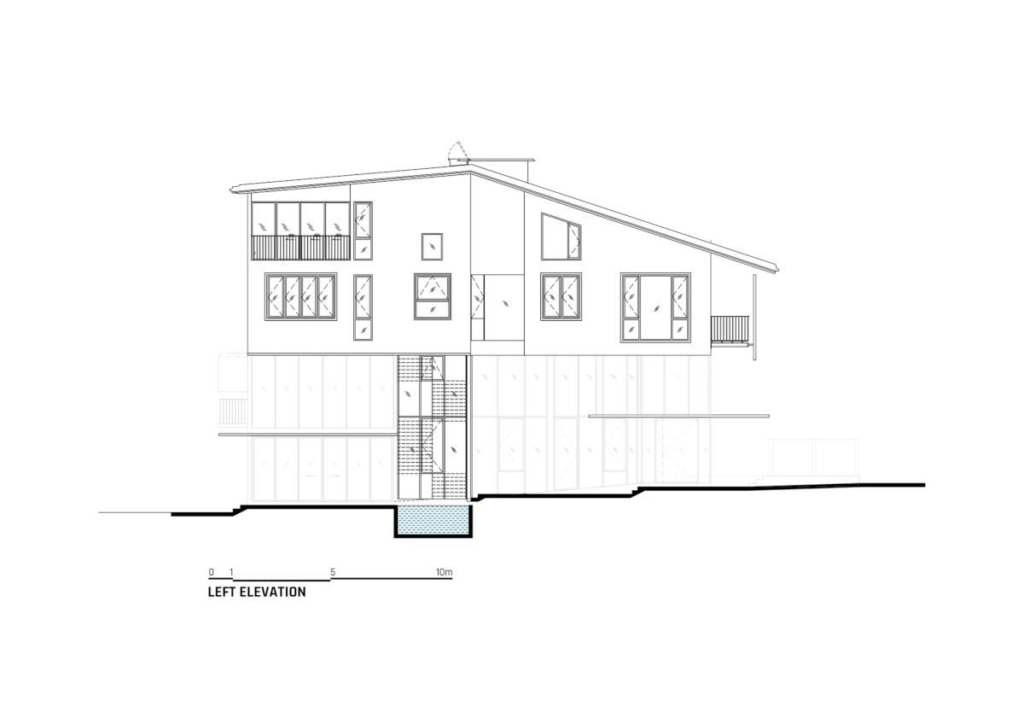
The Kemaris House Gallery:


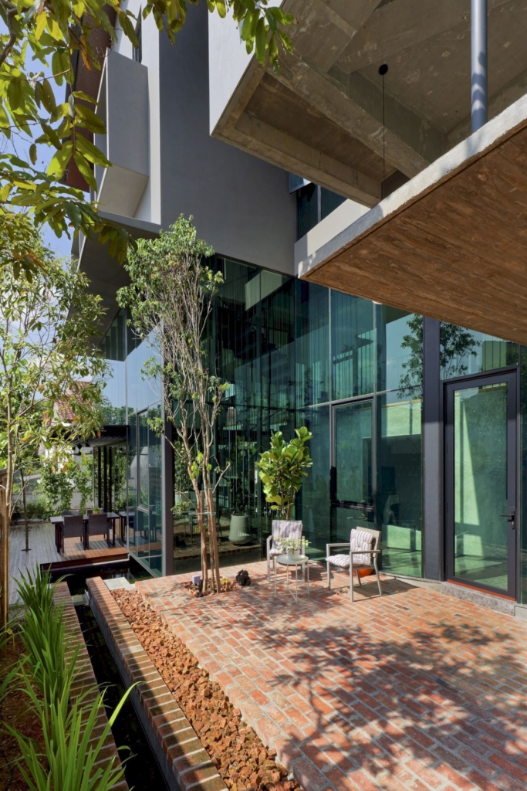
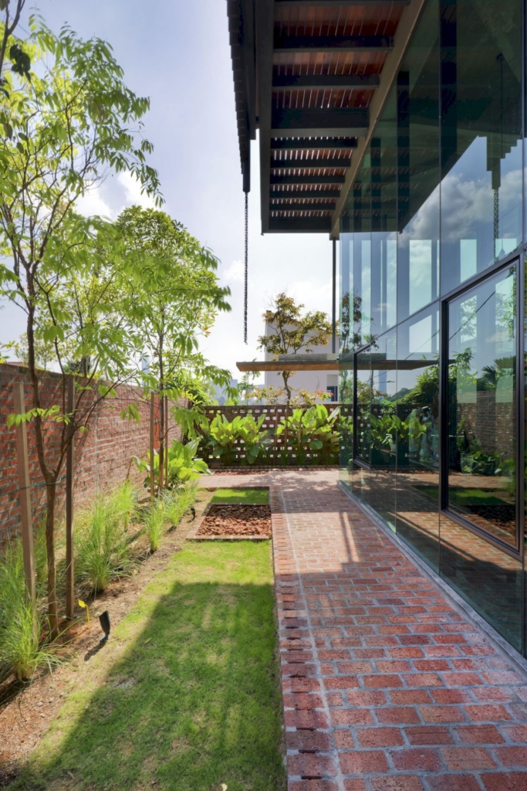

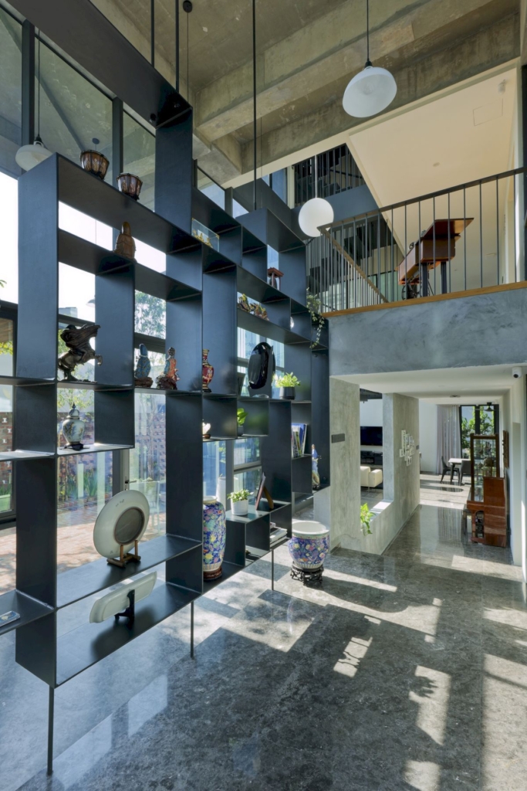
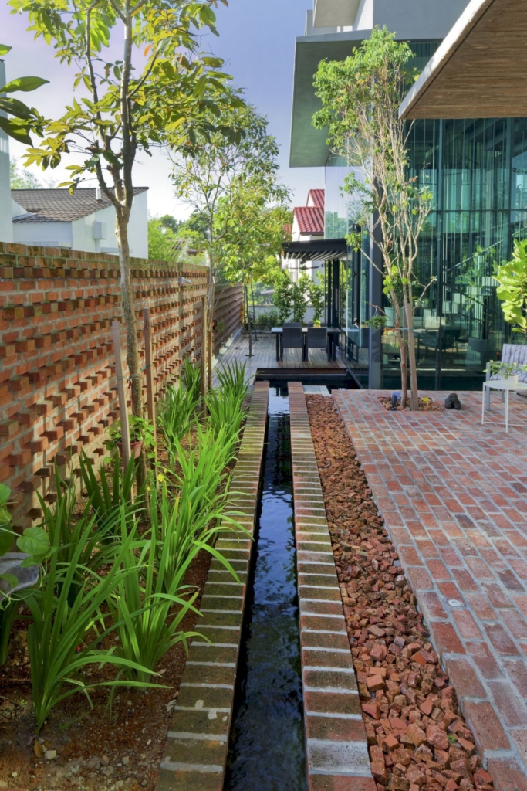


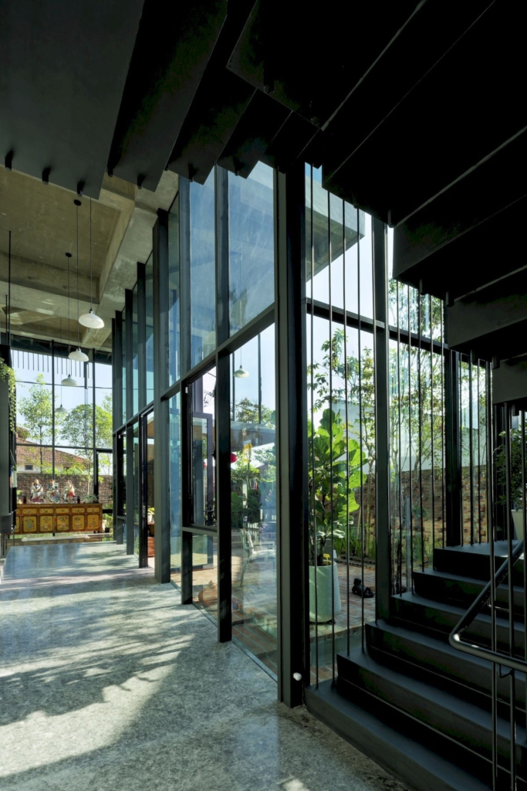
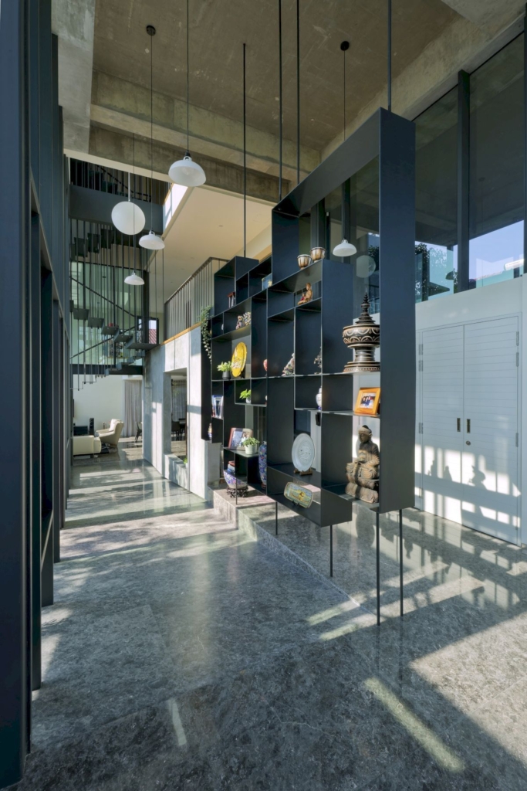
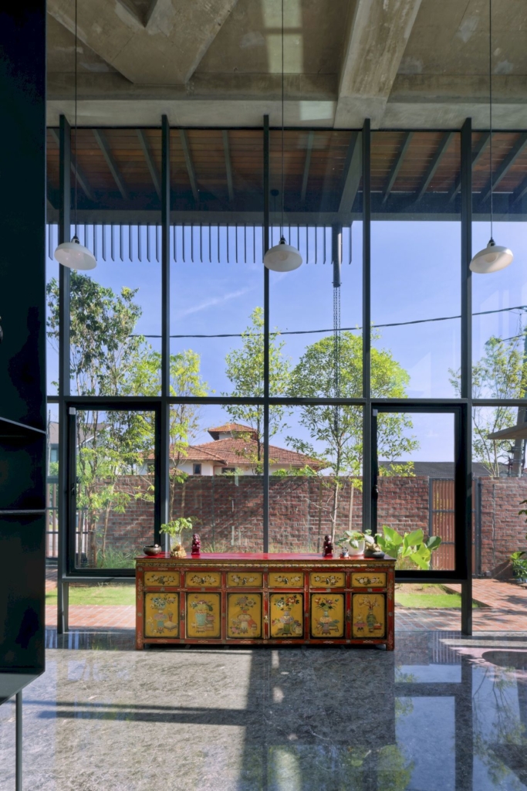
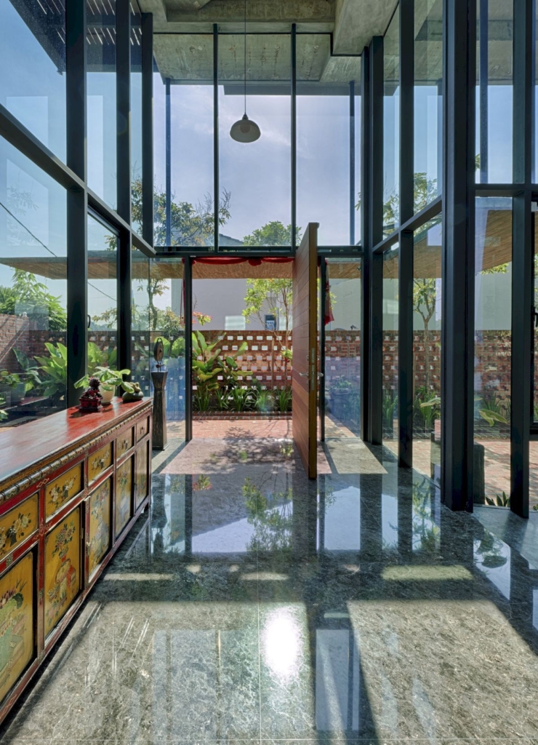
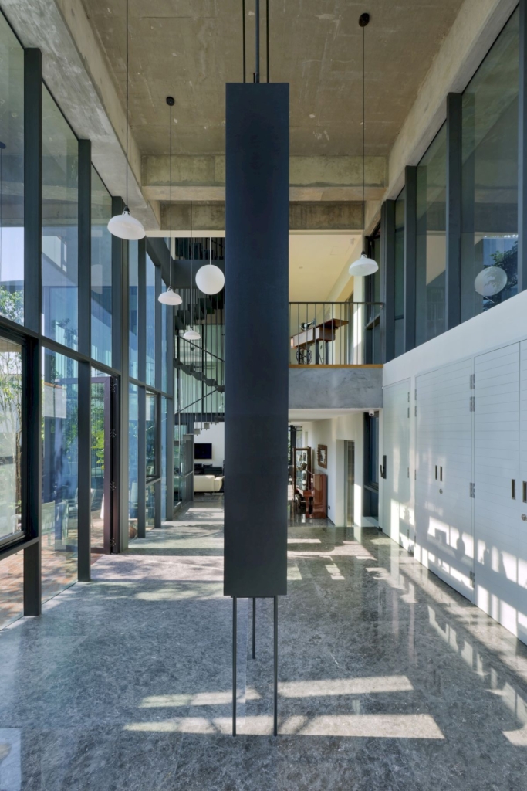






Text by the Architects: Kemaris House is nestled in the residential suburb of Kuala Lumpur’s Bangsar neighborhood. Commissioned to embody the essence of minimalism while ensuring functionality for a modern family, this Northeast-facing abode ingeniously integrates elements to address the split-level site and combat the relentless tropical sun. Drawing inspiration from the region’s climatic challenges, the design harmoniously incorporates brise-soleil louvers and indigenous landscaping to temper the harsh sunlight. Honest materials, celebrated for their intrinsic colors and textures, lend the structure an authentic allure, seamlessly blending with its natural surroundings.
Photo credit: H.LinHo Photography | Source: DRTAN LM Architect
For more information about this project; please contact the Architecture firm :
– Add: 19, Jalan SS 15/4c, Ss 15, 47500 Subang Jaya, Selangor, Malaysia
– Tel: +60 3-5635 0055
– Email: info@dtlm.com.my
More Projects in Malaysia here:
- Meru House Offers Sustainable Living by A3 Projects
- Smolhaven House with Pitched Roof by Choo Gim Wah Architect
- The Helical Pearl House by A3 Projects + Arch Cubic
- Serendah Hill Retreat, A Personal Oasis by A3 Projects
- Meru House Offers Sustainable Living by A3 Projects



























