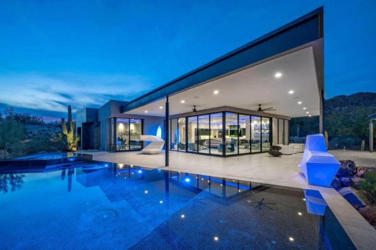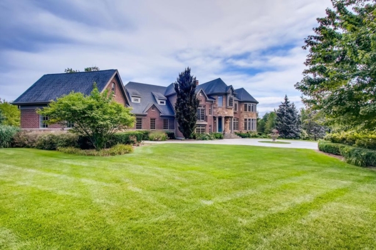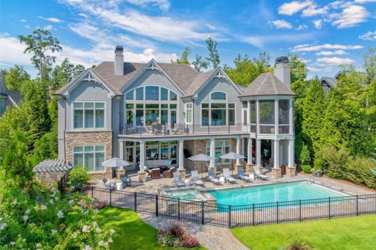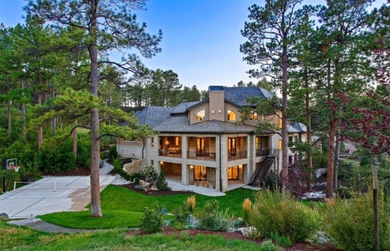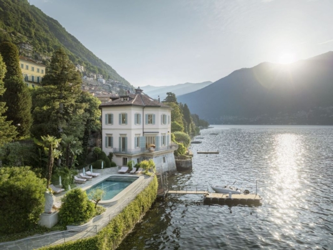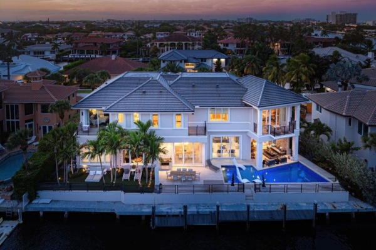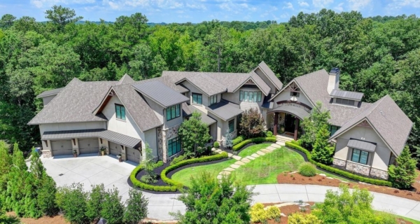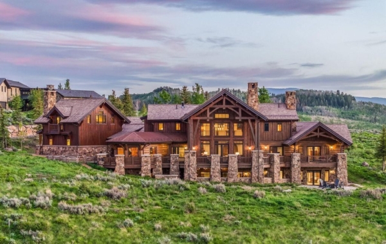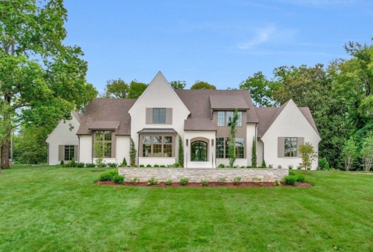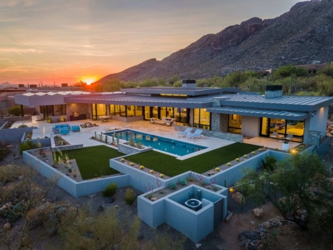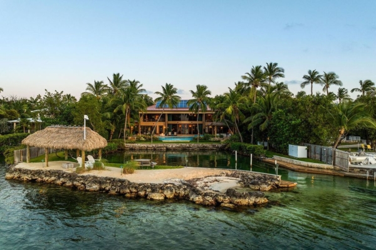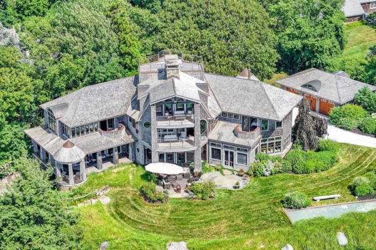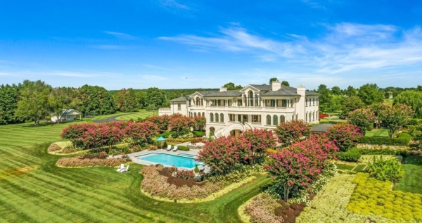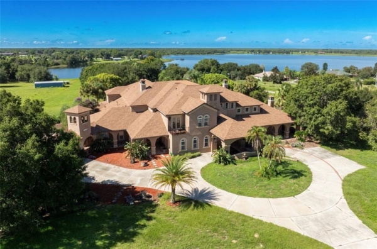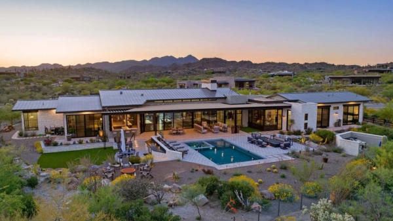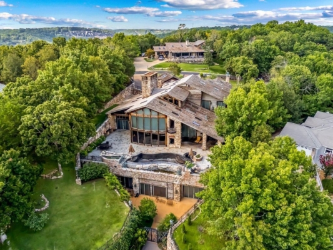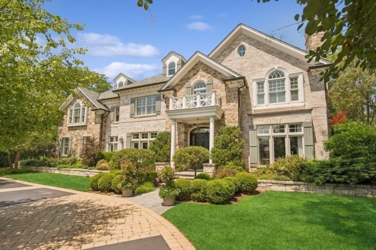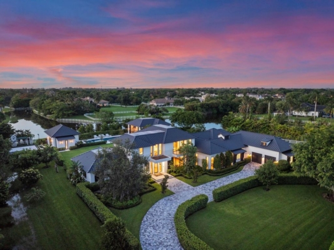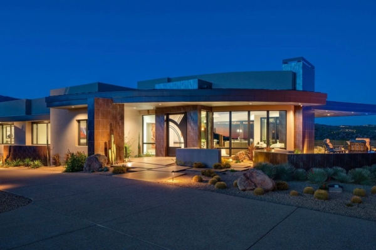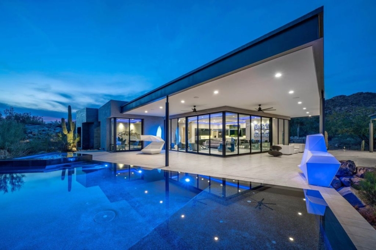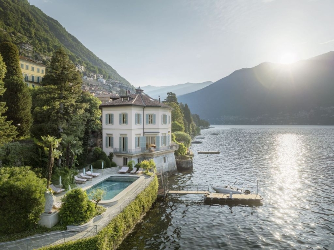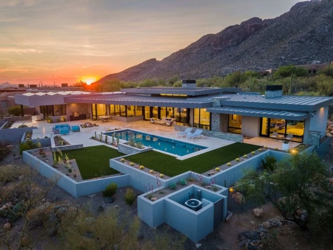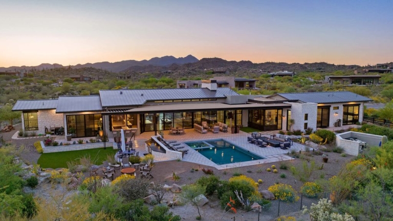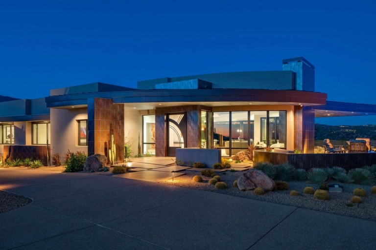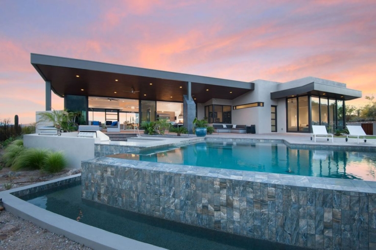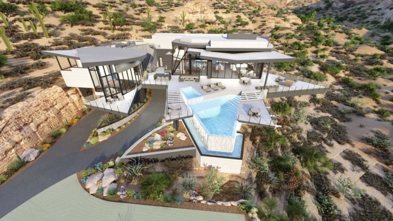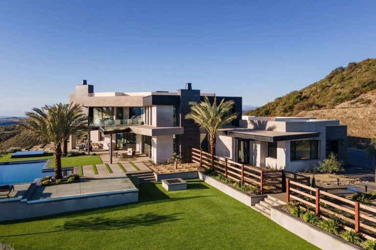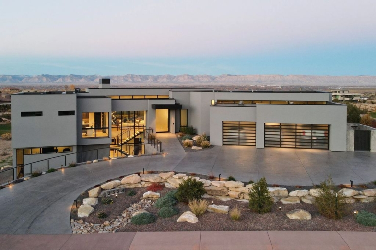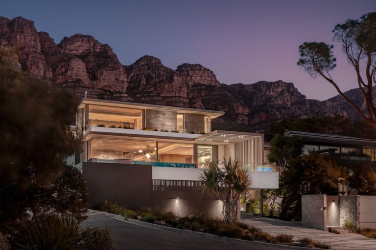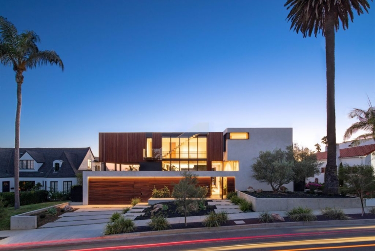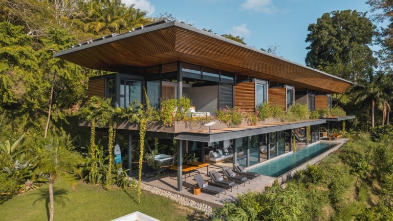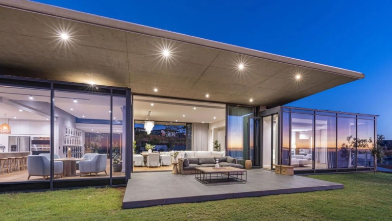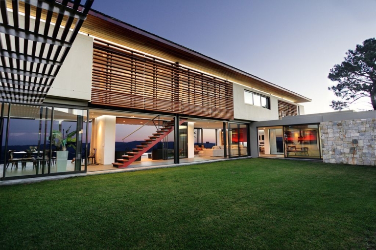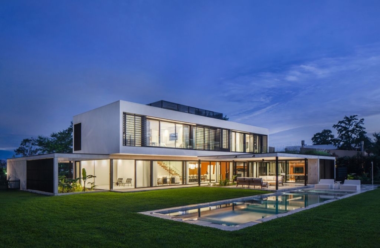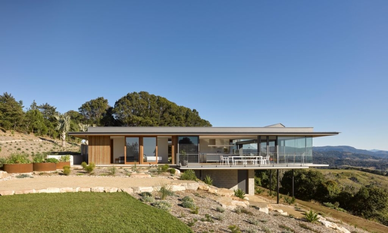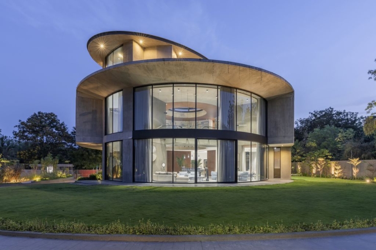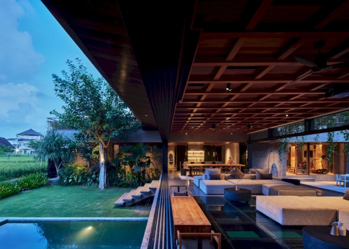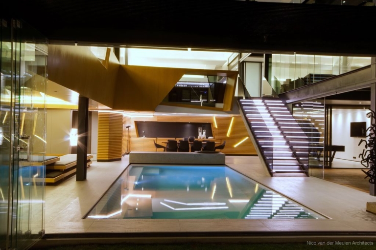ADVERTISEMENT
Contents
Architecture Design of Serendah Hill Retreat
Description About The Project
Serendah Hill Retreat goes beyond the confines of a mere physical dwelling, emerging as a profound tribute to the Architect’s parents and the lush tropical landscape that has deeply influenced their Buddhist spiritual journey. Embracing the Japanese principles of “shakkei” or borrowed landscape, the house seamlessly integrates with a pre-existing, hand-crafted natural haven nurtured by the clients for over a decade – an integral part of the soft architecture the house honors.
A commitment to sustainable living is evident through the incorporation of passive design principles, fostering comfort without relying on air conditioning. Views towards East-South-West are complemented by deep shading provided by natural vegetation, balconies, and generous overhangs. The ceremonial double-height entrance space, bathed in natural light from a grand skylight, promotes cross ventilation. Thoughtful details such as ventilation louvres and mosquito netting enhance the overall well-ventilated environment, with an insulated in-situ concrete roof limiting heat gain.
Designed with the dignity of independent living during their golden years, the spatial layout prioritizes mobility for the elderly couple. Generous outdoor terraces extend living, dining, and bedroom spaces, offering panoramic views without the need to navigate stairs. Entrances and circulation areas are thoughtfully arranged, emphasizing security and peace of mind. The Dining Area serves as the communal heart, while the Living Area becomes a personal retreat. Rooftop meditation spaces and garden-facing corners provide serene spots for reflection, allowing the couple to immerse themselves in the expansive views, melodic sounds of nature, and soothing winds throughout the day. Serendah Hill Retreat stands as a testament to familial ties, sustainability, and the quiet beauty of harmonious living.
The Architecture Design Project Information:
- Project Name: Serendah Hill Retreat
- Location: Serendah, Malaysia
- Project Year: 2020
- Area: 350 m²
- Designed by: A3 Projects
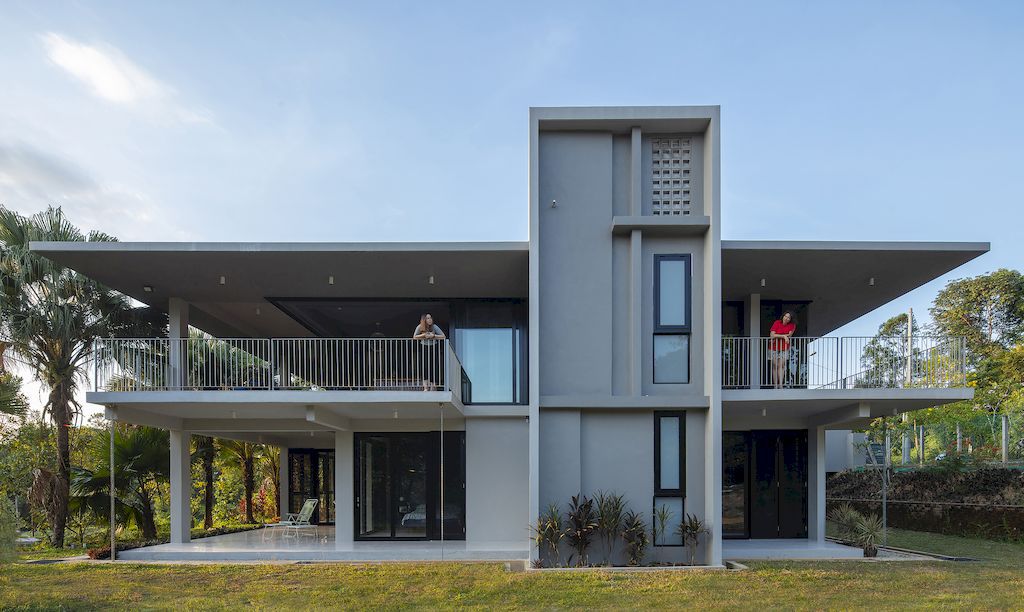
ADVERTISEMENT
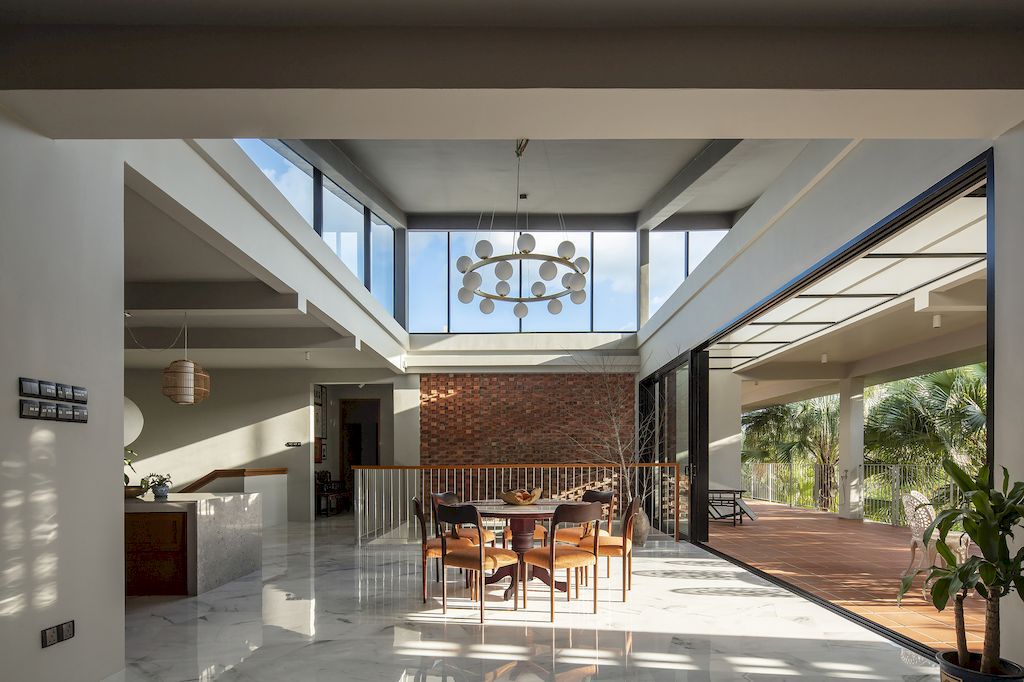
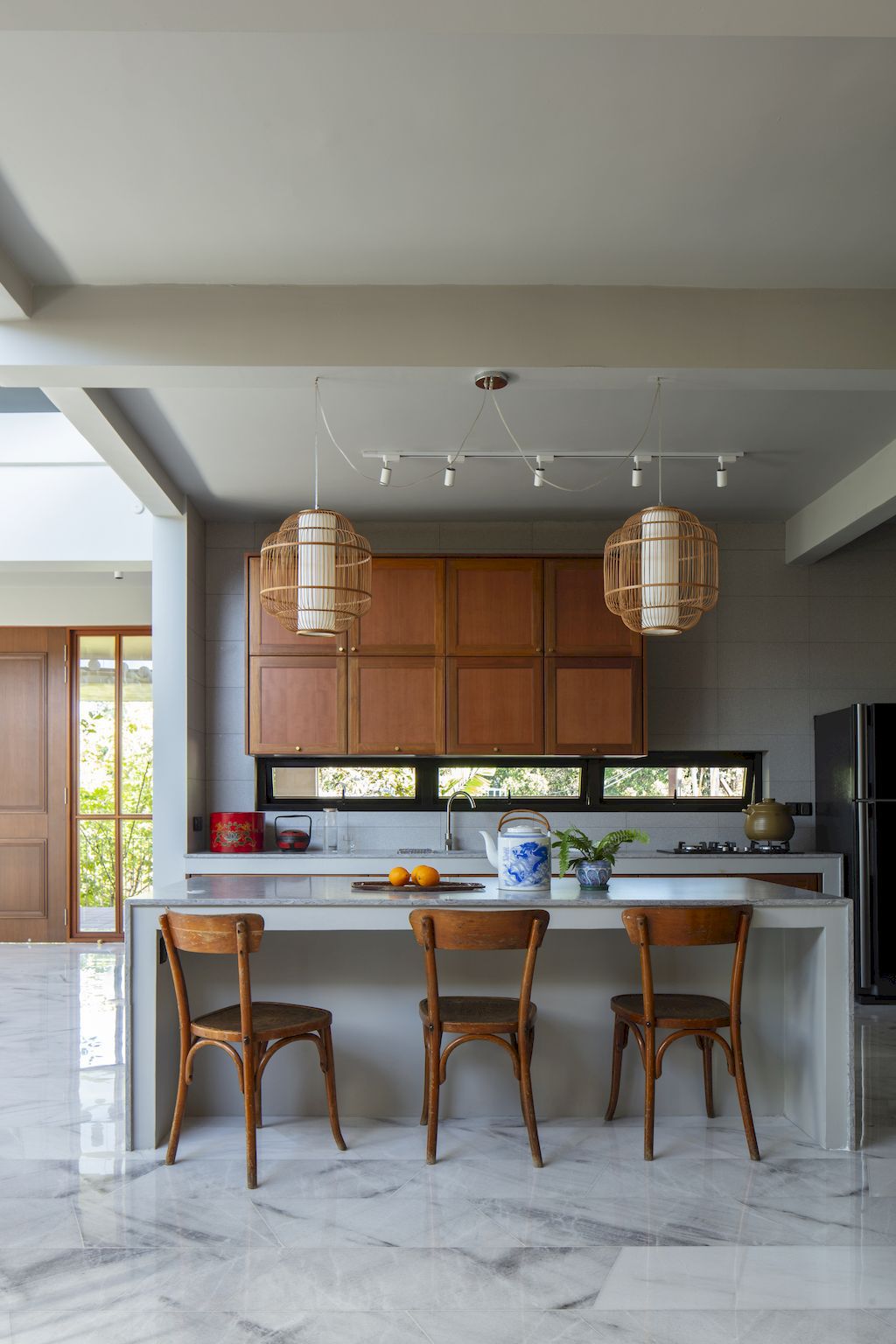
ADVERTISEMENT
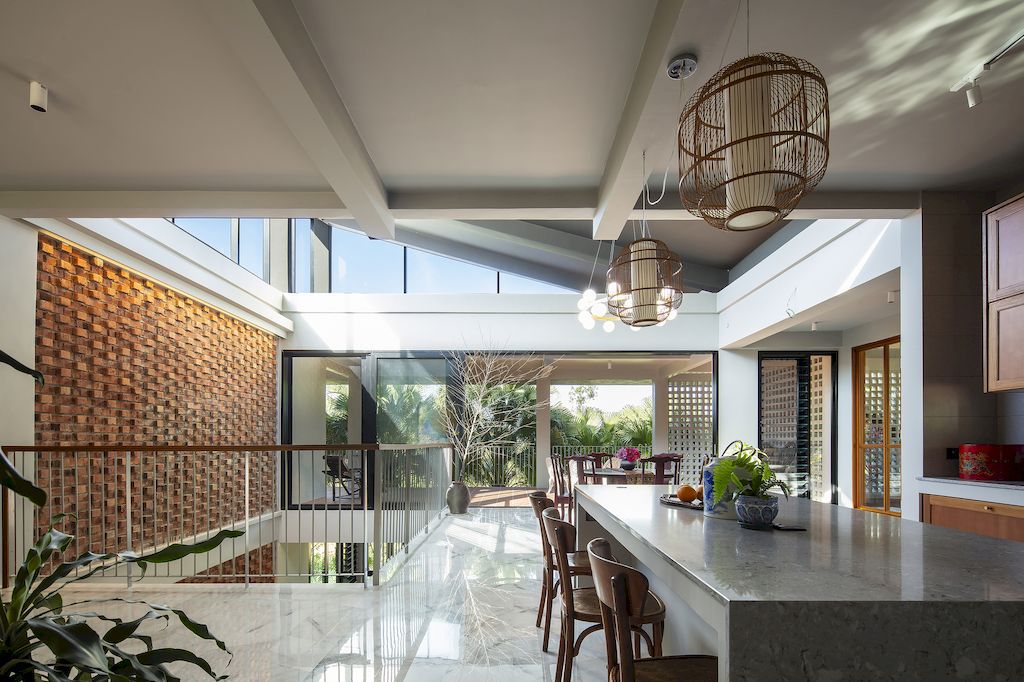
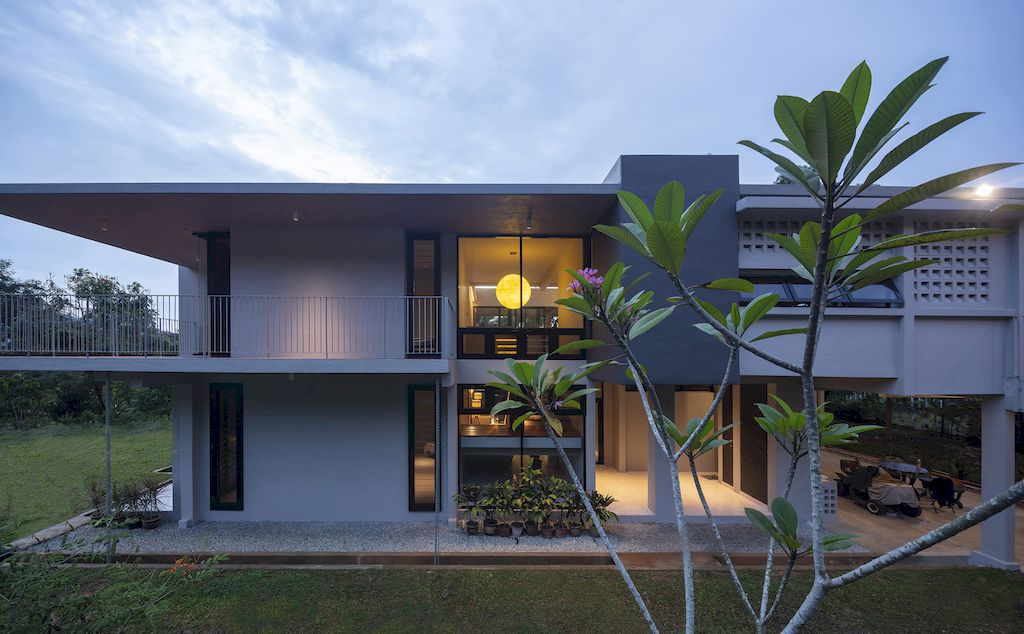
ADVERTISEMENT
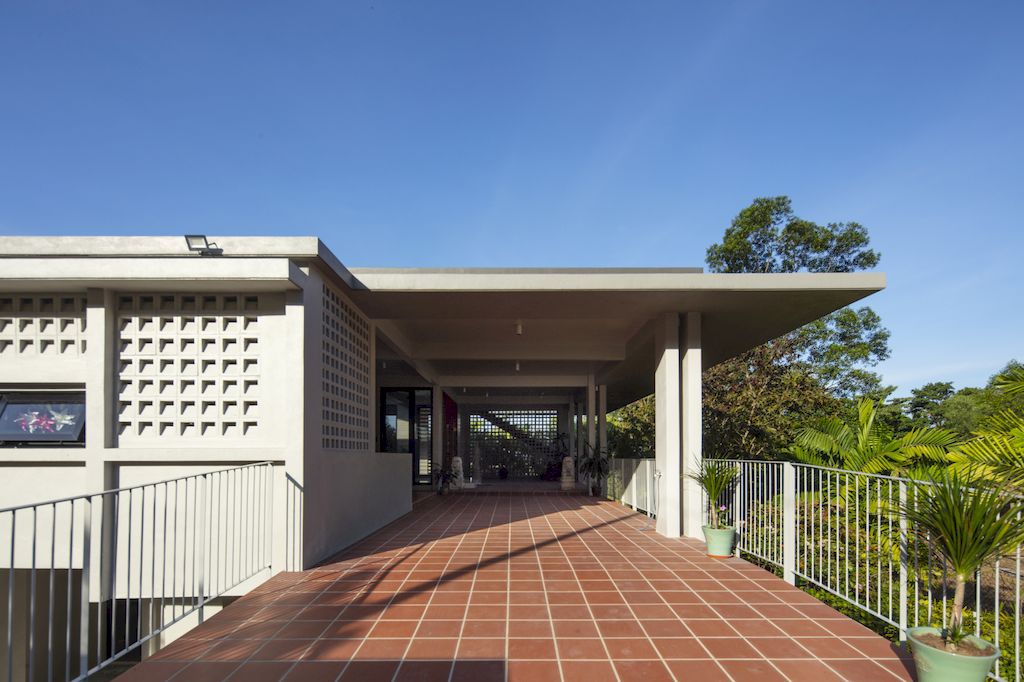
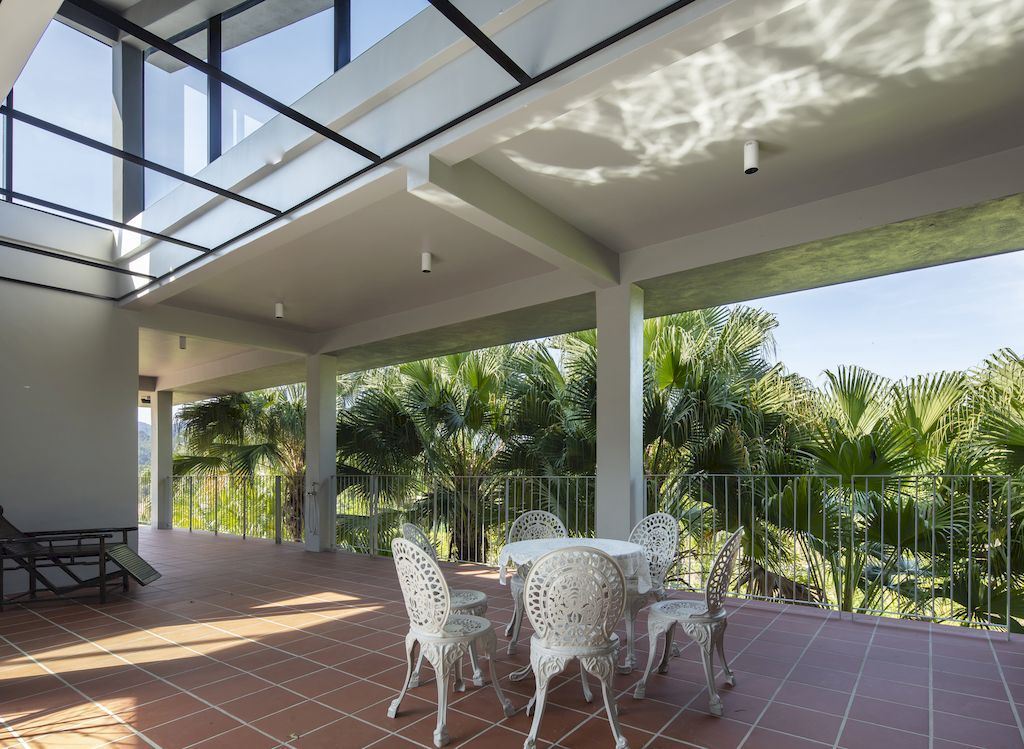
ADVERTISEMENT
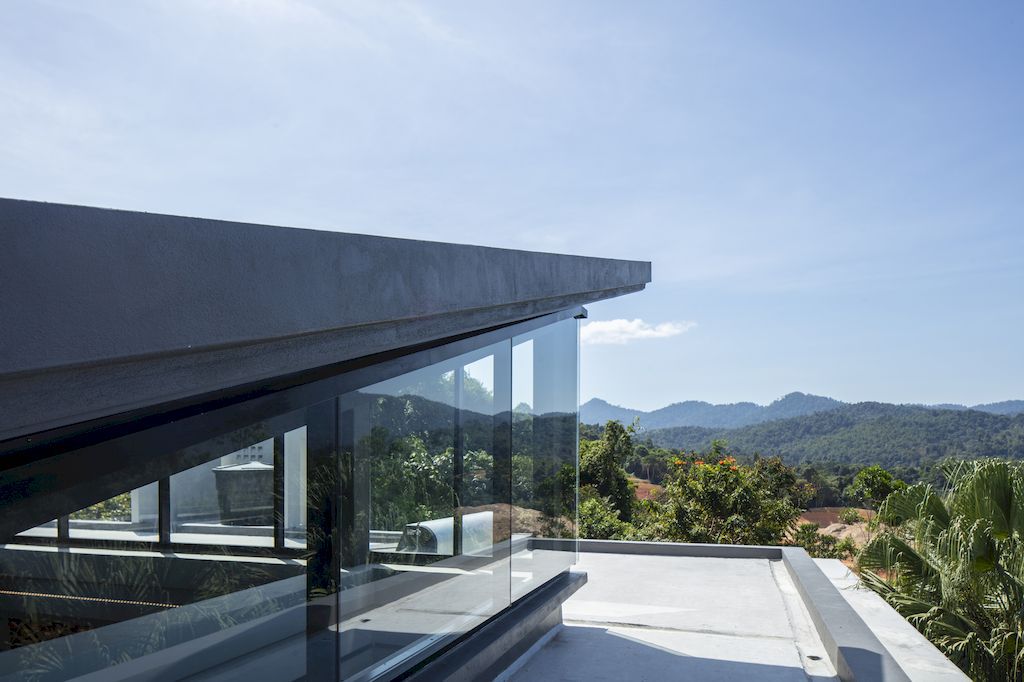
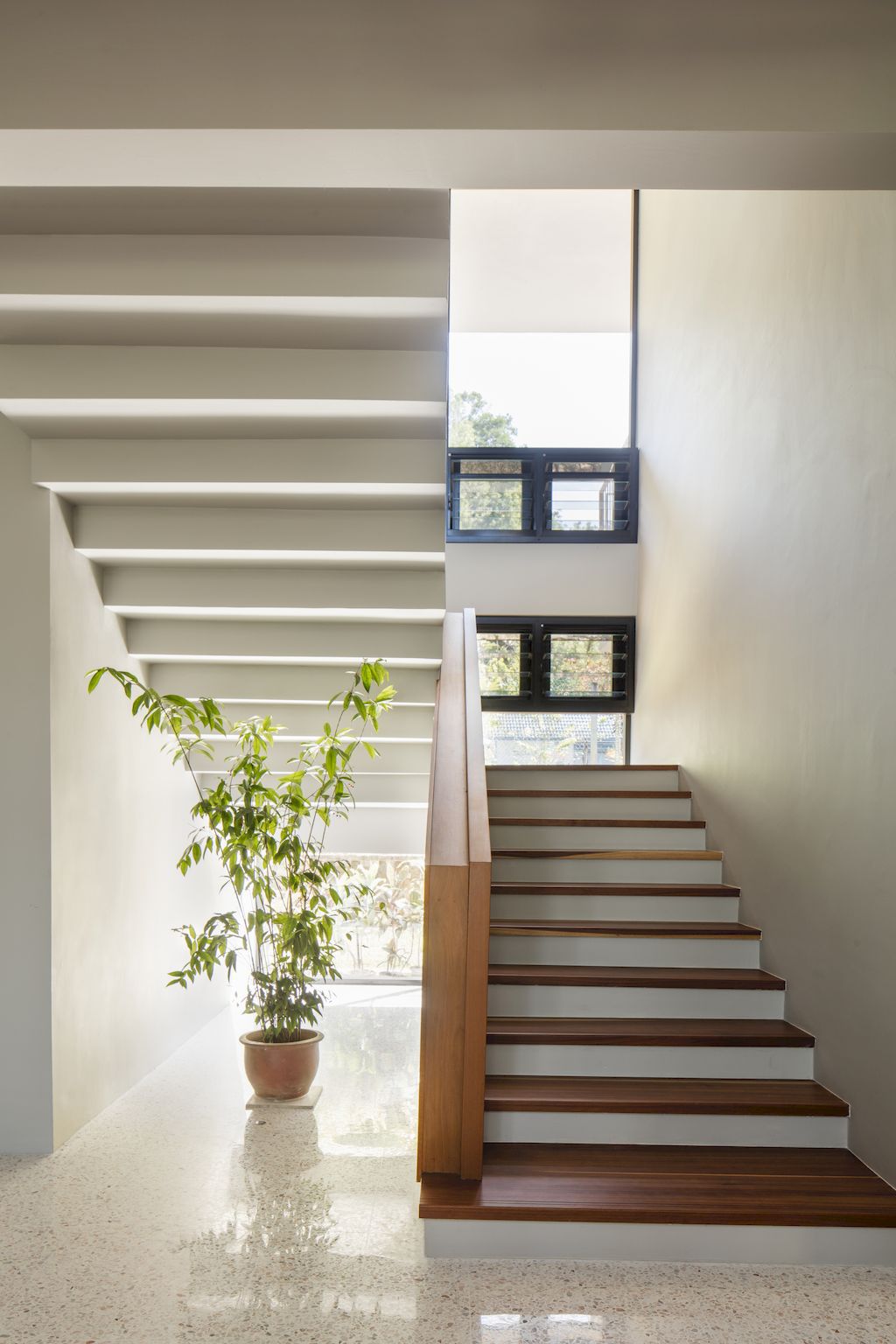
ADVERTISEMENT
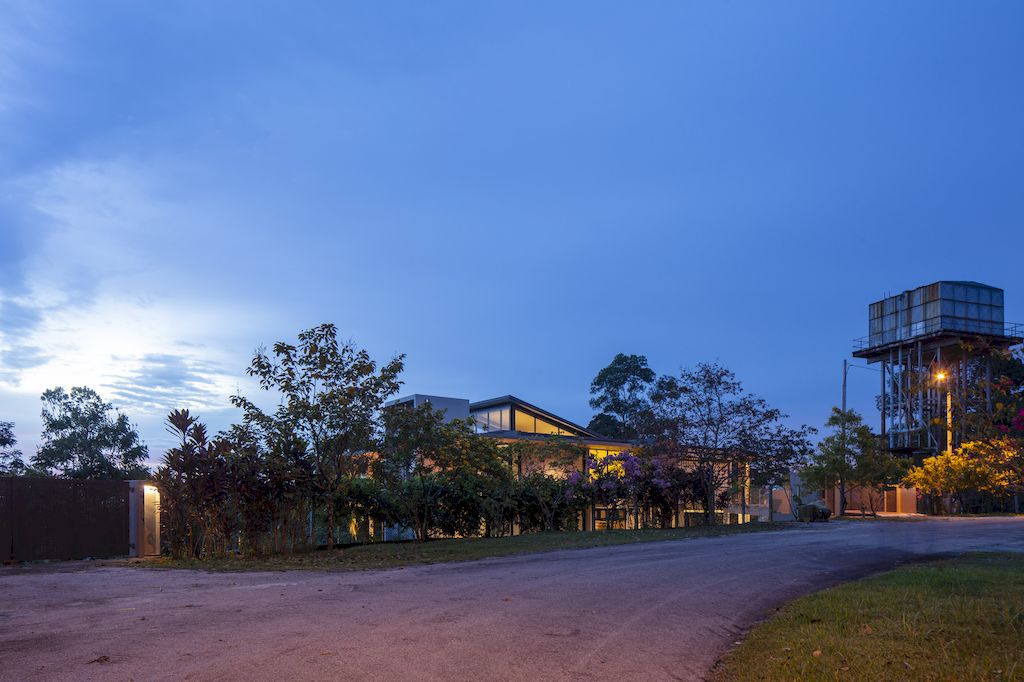
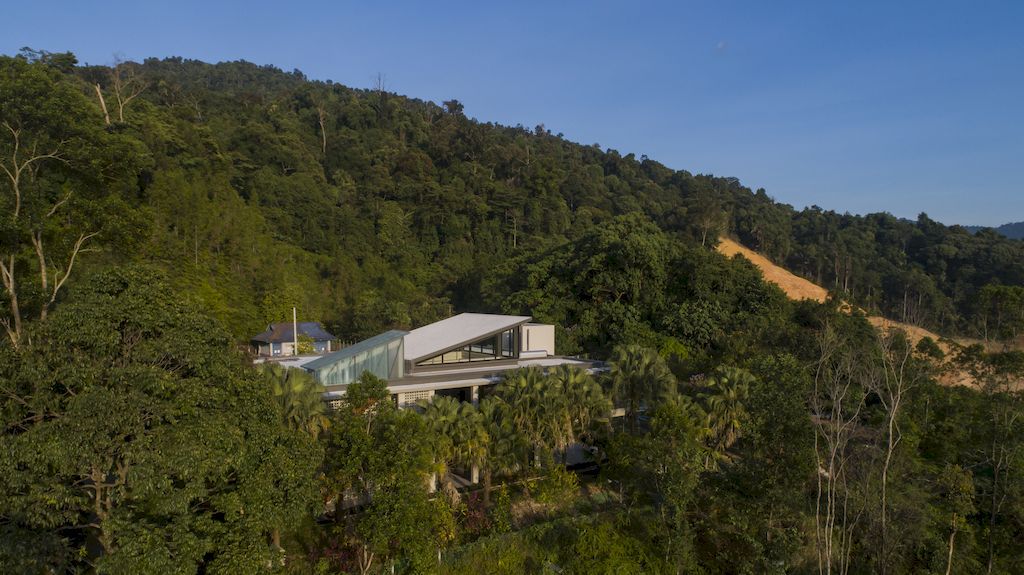
ADVERTISEMENT
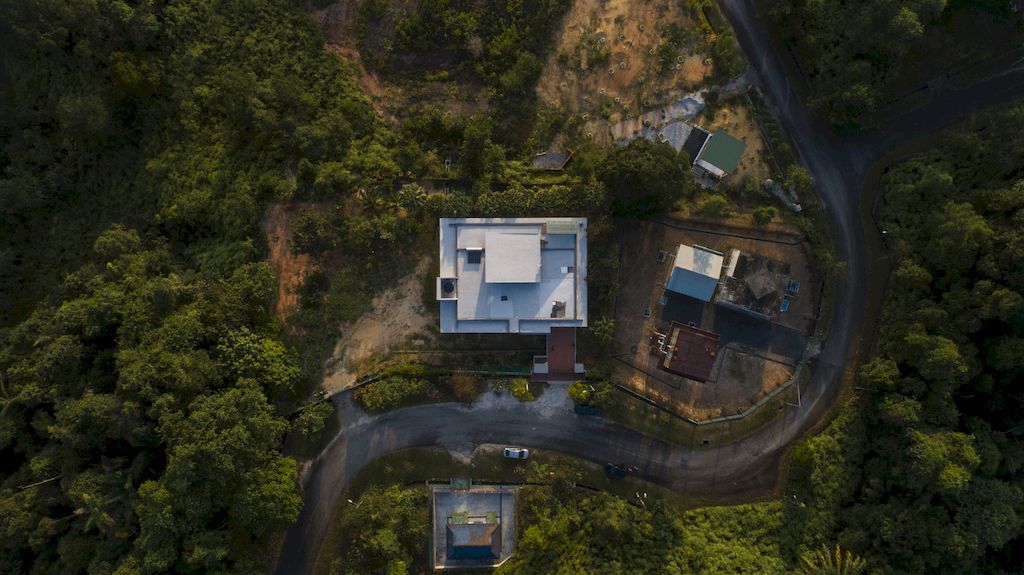
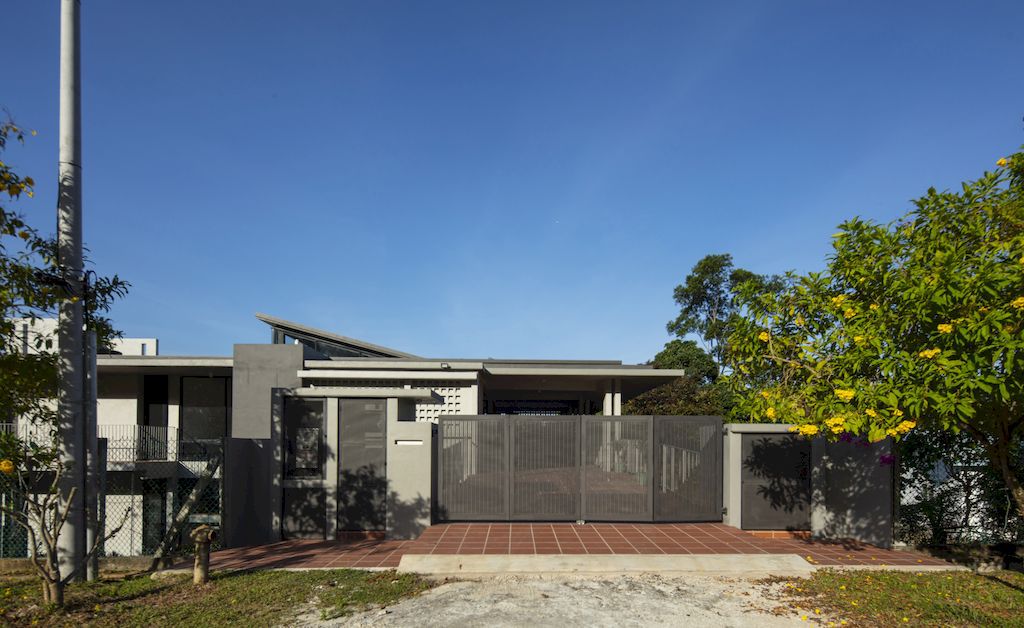
ADVERTISEMENT
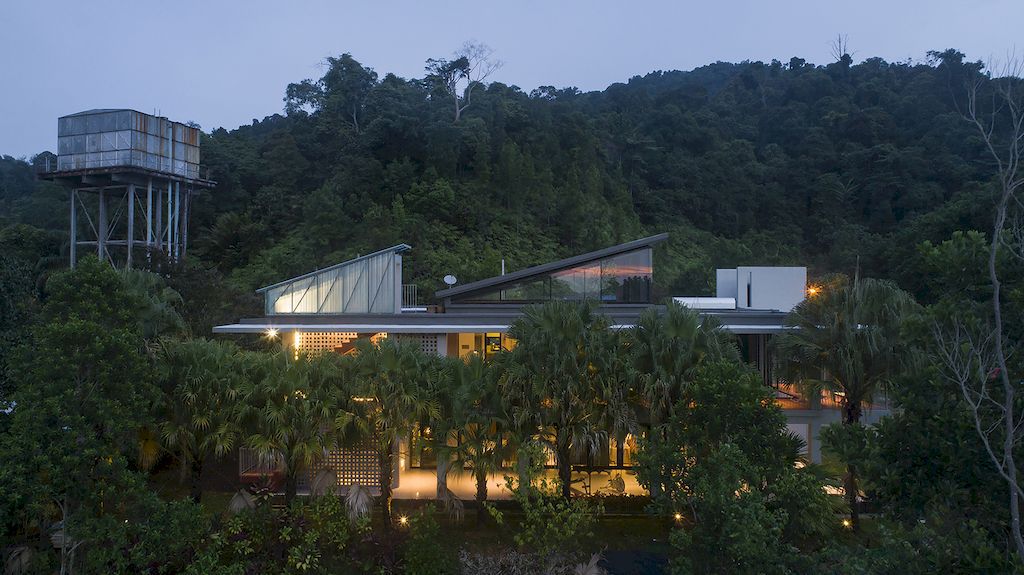
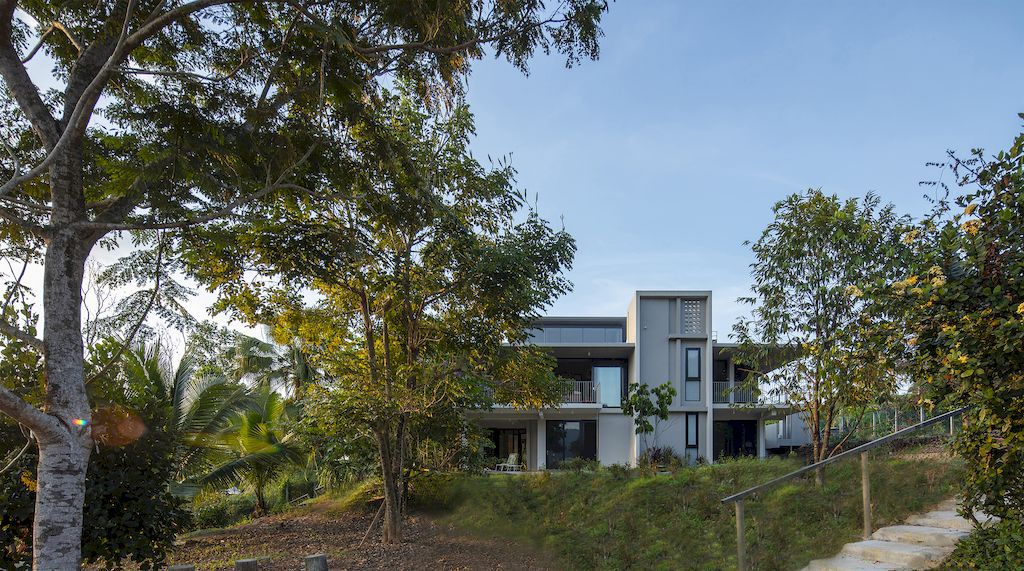
ADVERTISEMENT
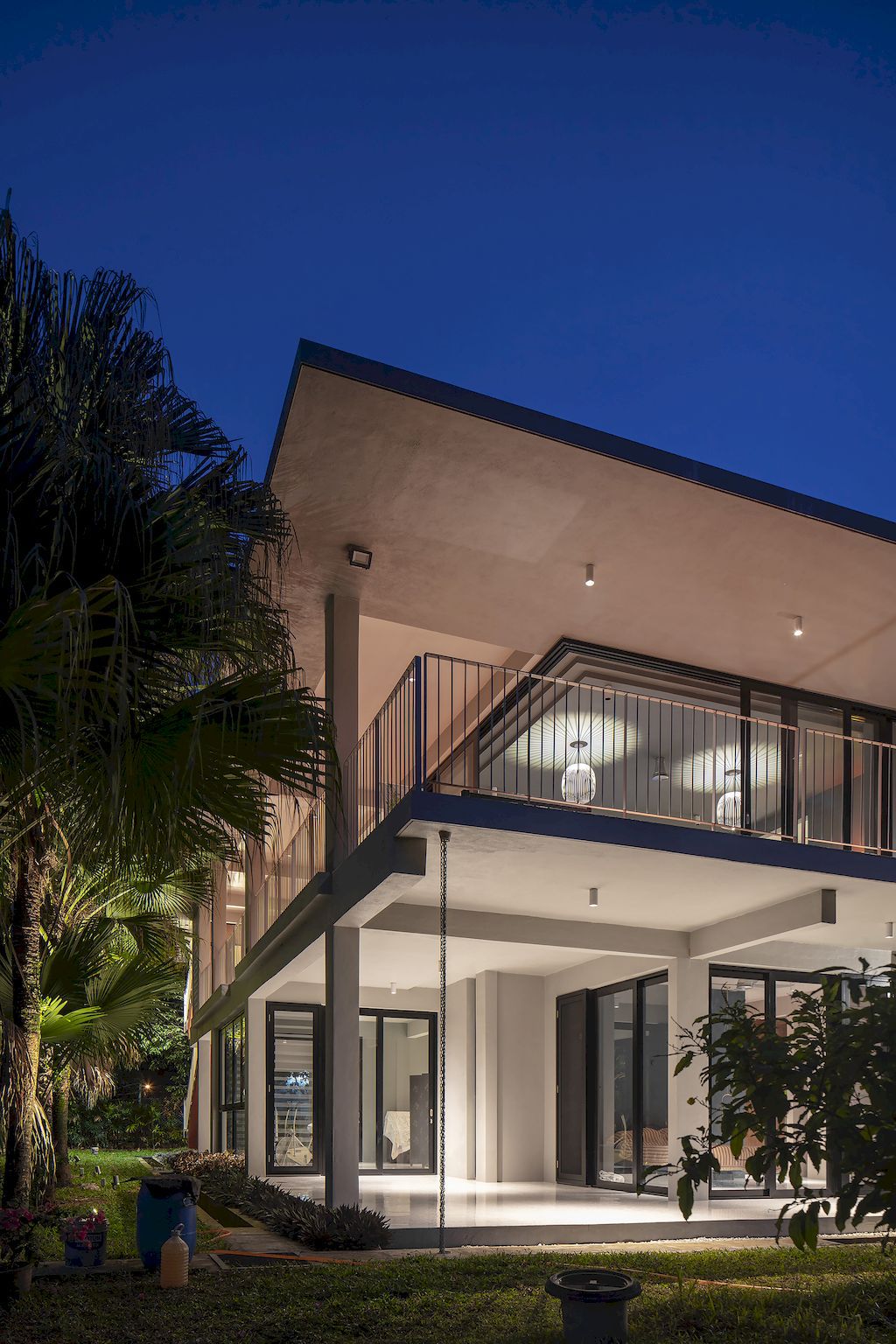
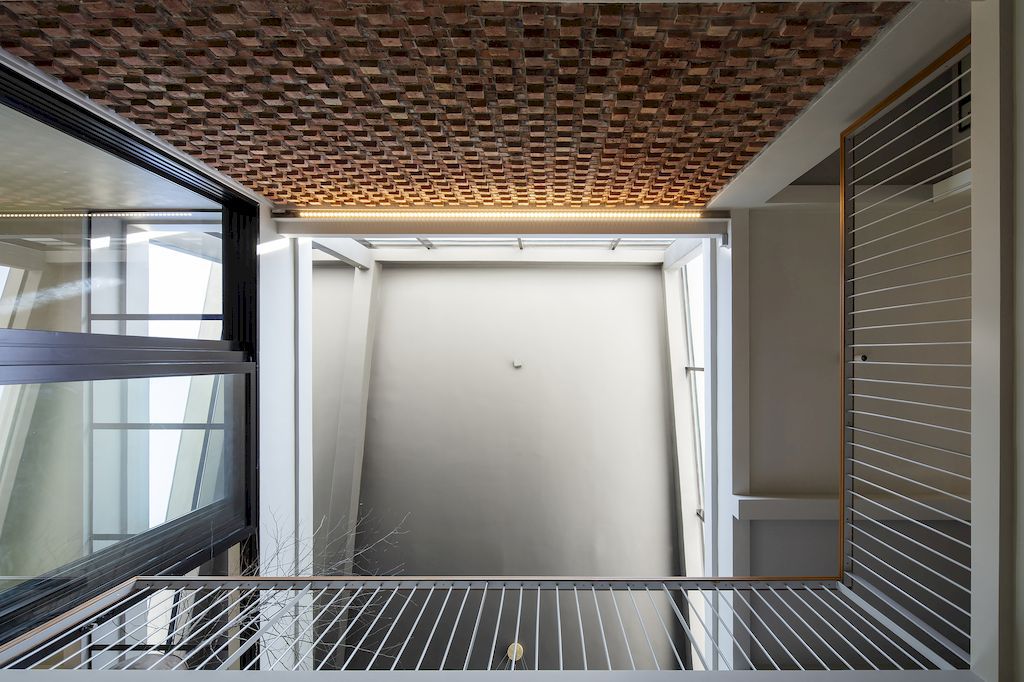
ADVERTISEMENT
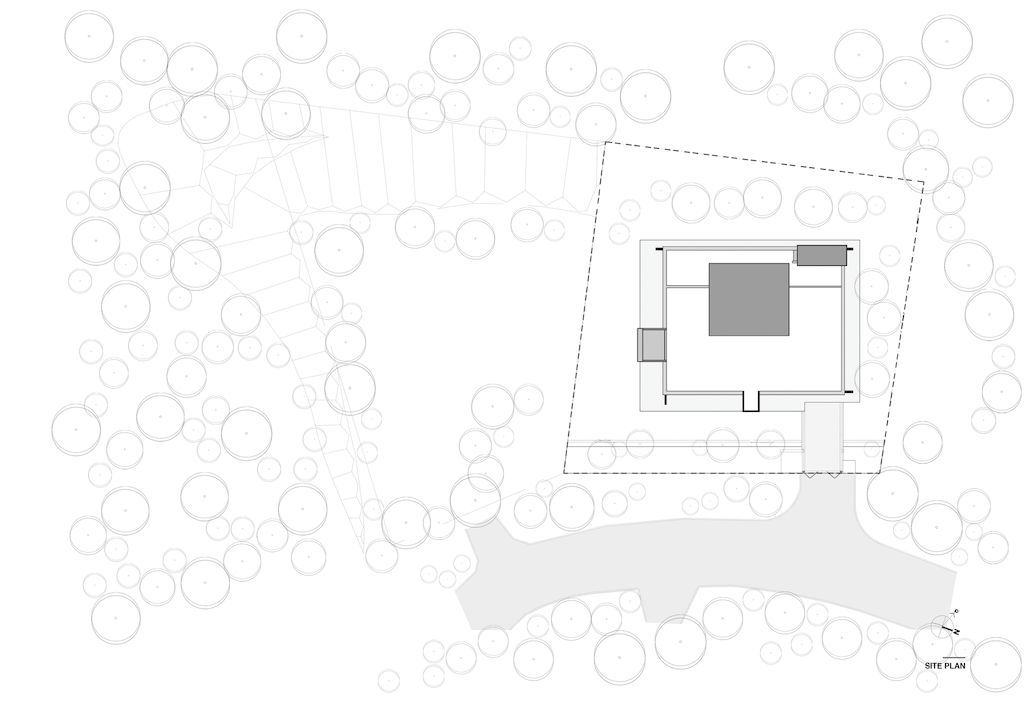
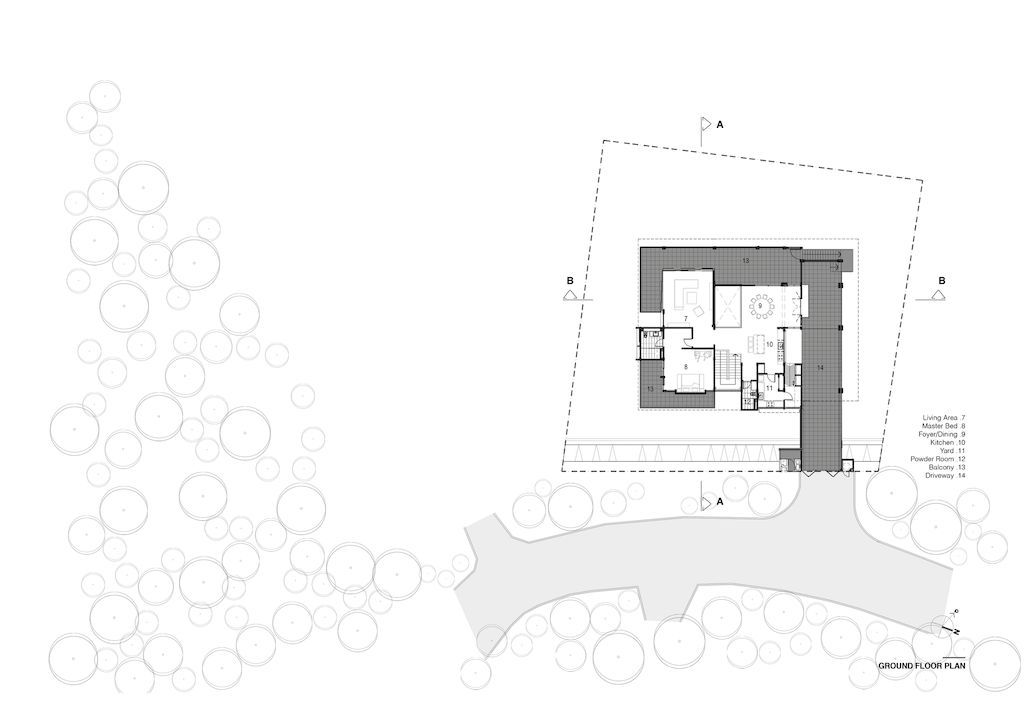
ADVERTISEMENT
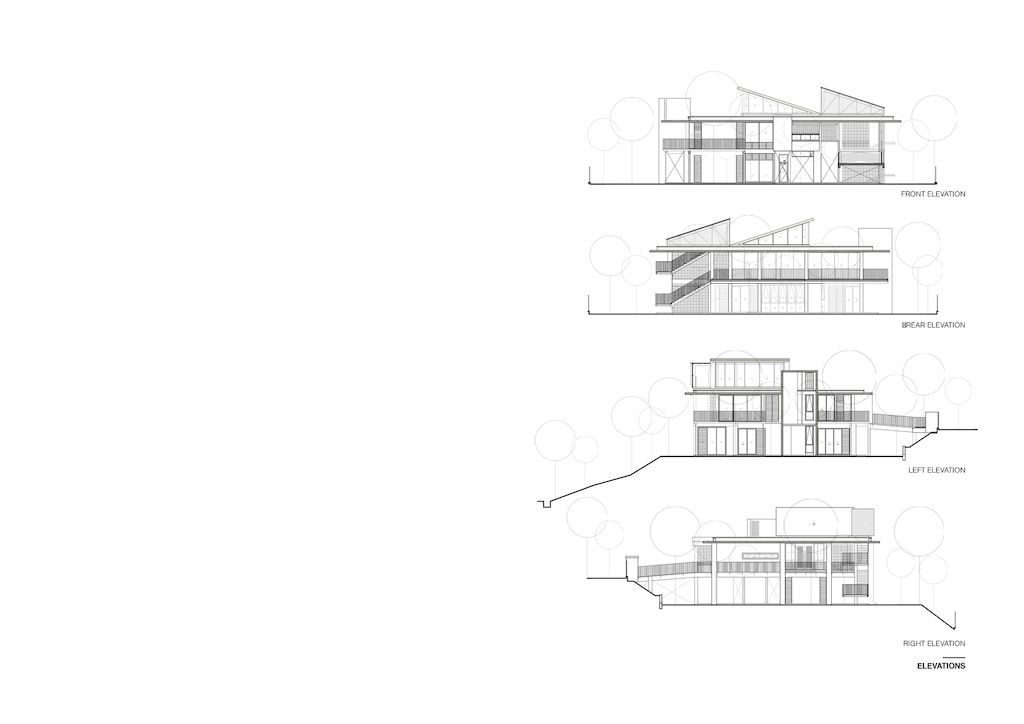
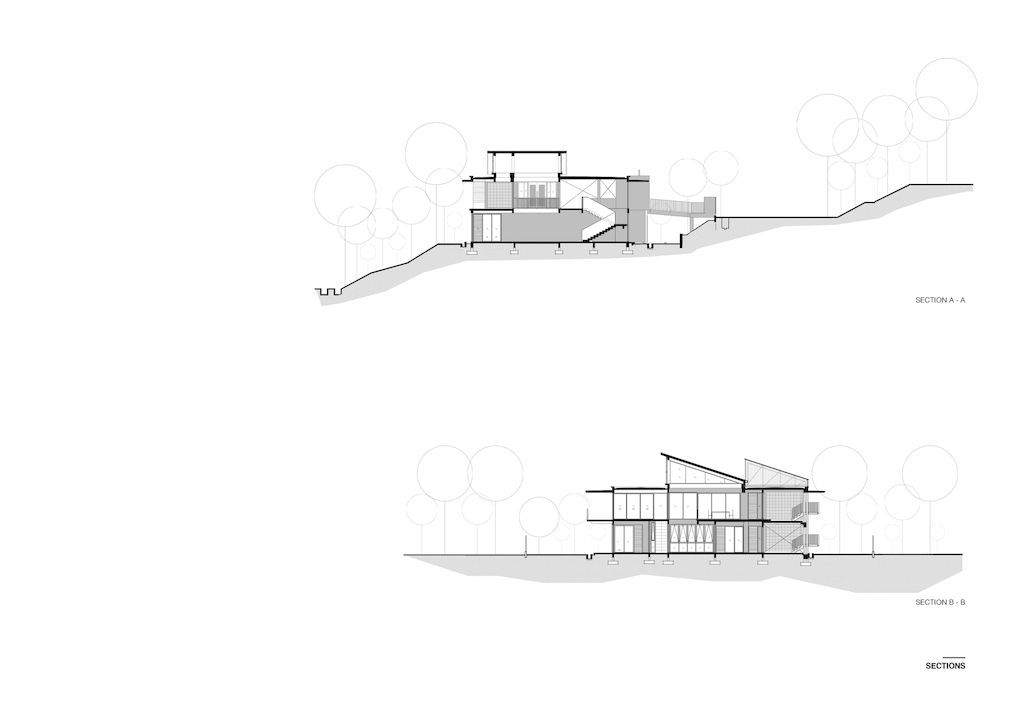
ADVERTISEMENT
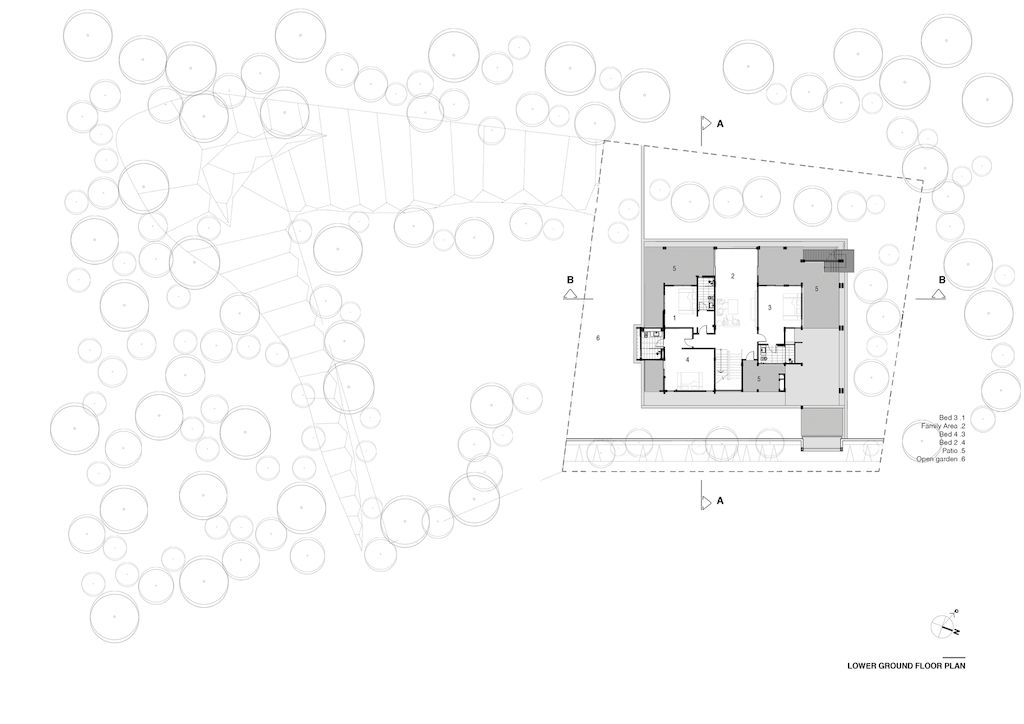
The Serendah Hill Retreat Gallery:


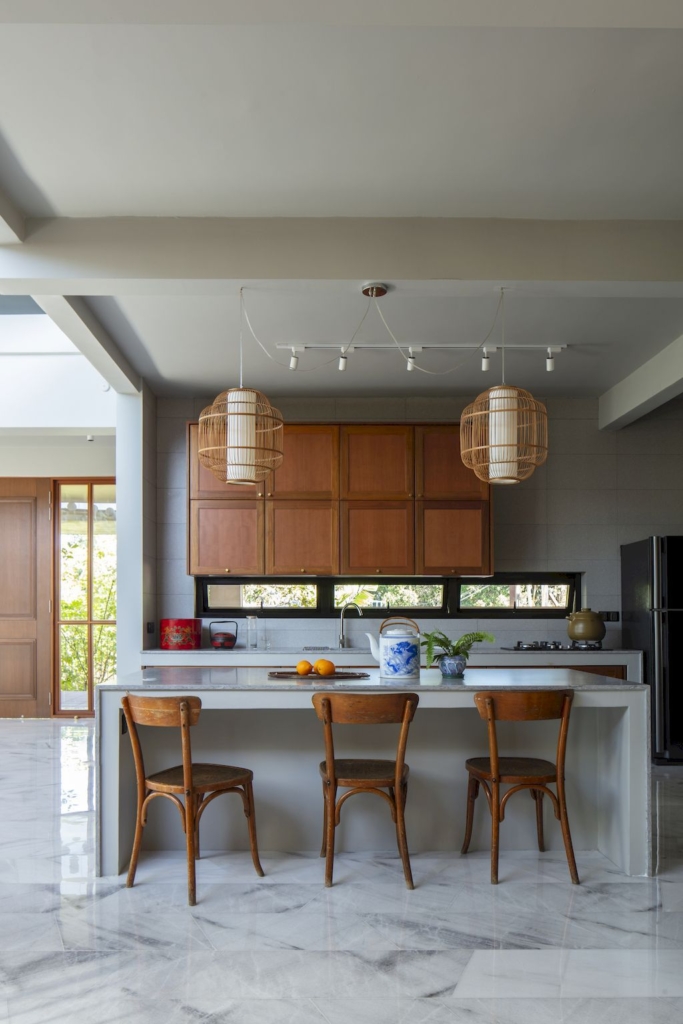





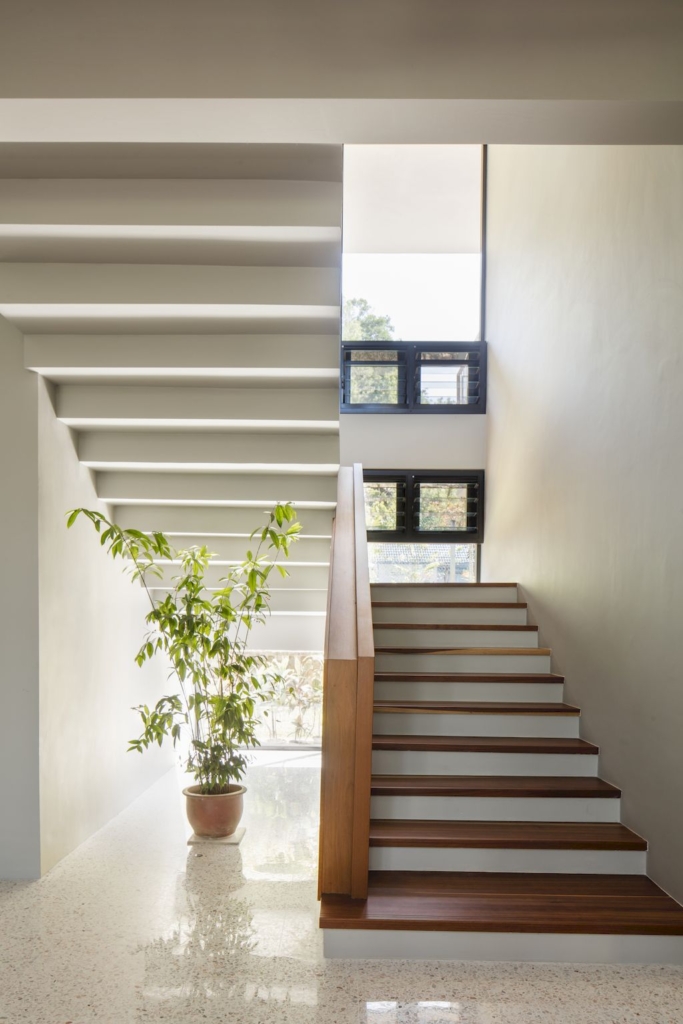






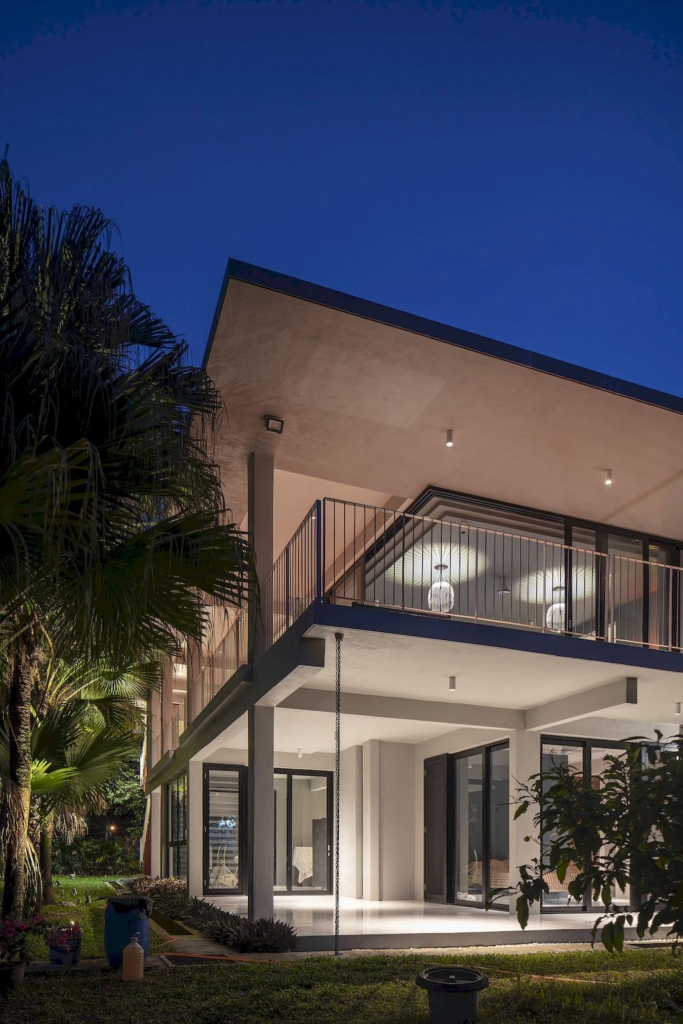






Text by the Architects: Beyond a physical home, Serendah Hill Retreat is a deeply personal homage to the clients, who are the Architect’s parents, and to the surrounding lush tropical landscape that has been the bedrock of their Buddhist spiritual life. Adopting the Japanese principles of “shakkei” (borrowed landscape), the house was conceived from the beginning as an extension of the landscape, part of which has been meticulously curated and nurtured by the clients by hand from seeds, for more than a decade, even before the house was designed – Pre-existing soft architecture that the house needs to respect.
Photo credit: Lawrence Choo | Source: A3 Projects
For more information about this project; please contact the Architecture firm :
– Add: Kuala Lumpur, Malaysia
– Tel: +60 3-4065 0289
– Email: info@archcubic.com
More Projects here:
- V house in Israel by Blatman Cohen architecture design
- A Weekend House, a Tranquil Escape by Architecture Lab Boum
- Temple Hills House, exceptional residence by McClean Design
- Doheny House, spectacular 8,000 sq home by McClean Design
- Levels House, striking Los Angeles home by McClean Design
