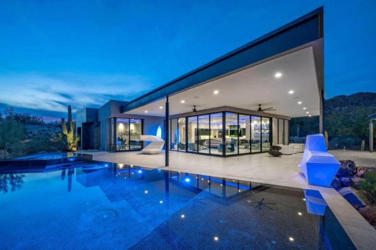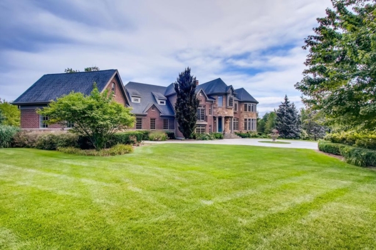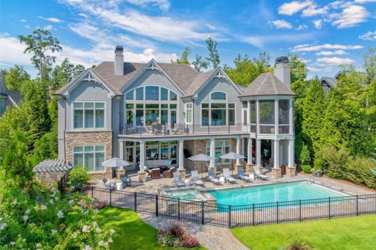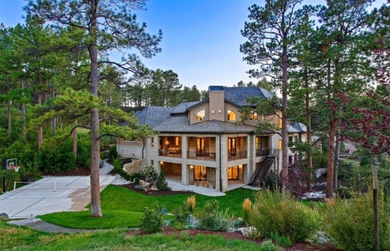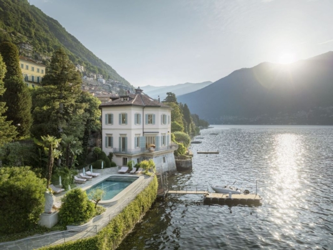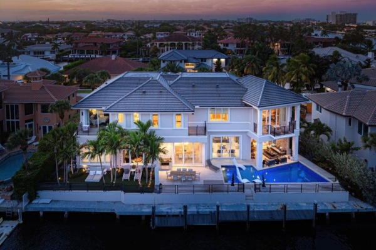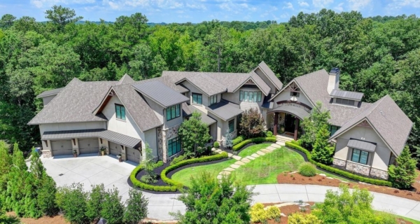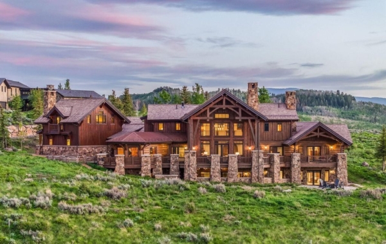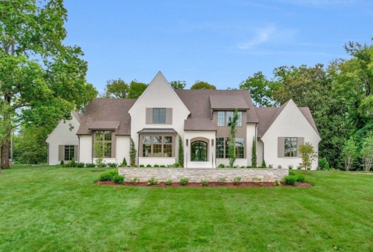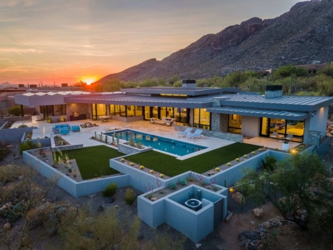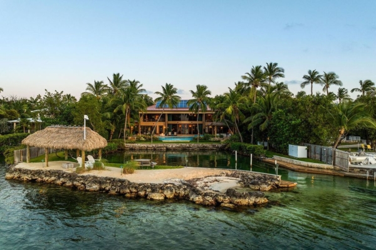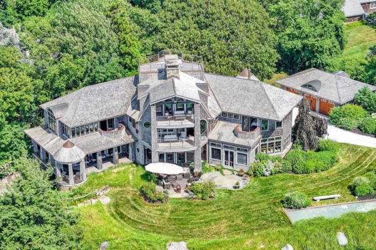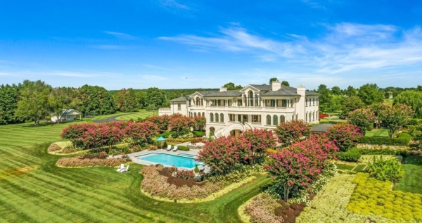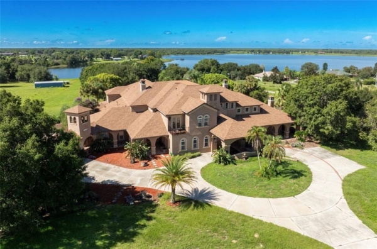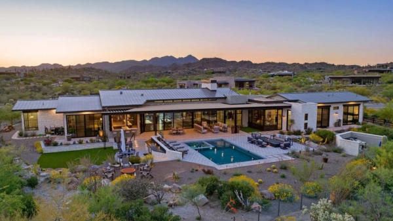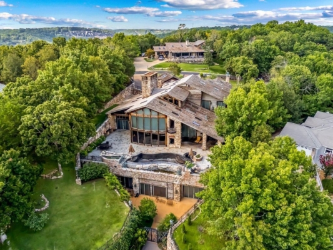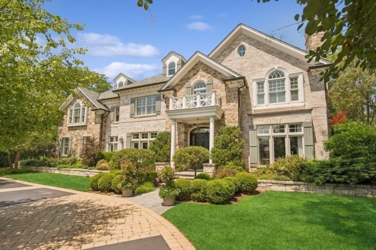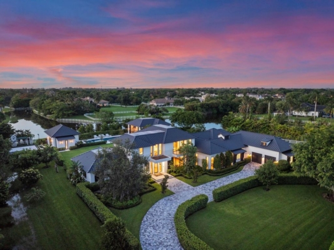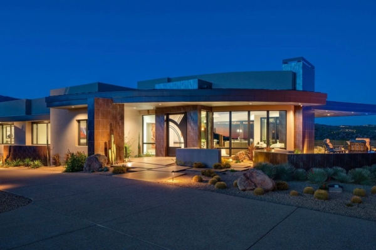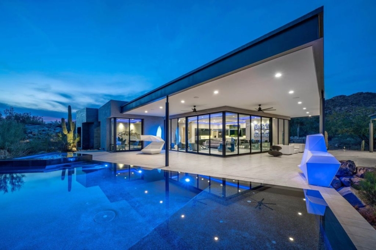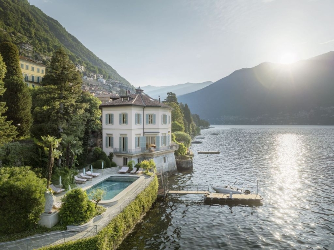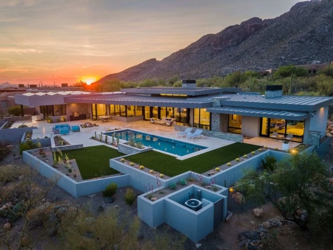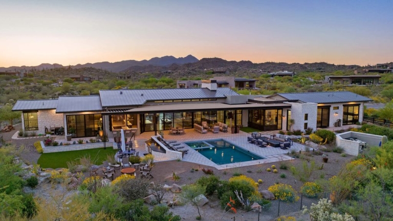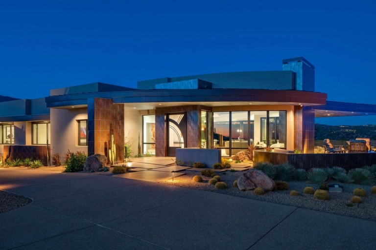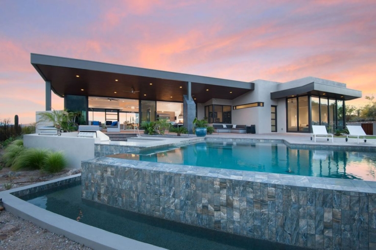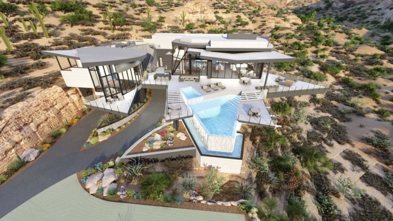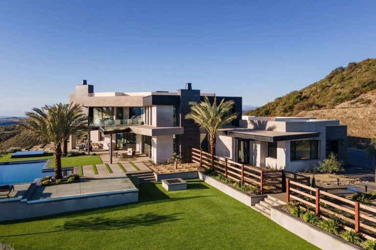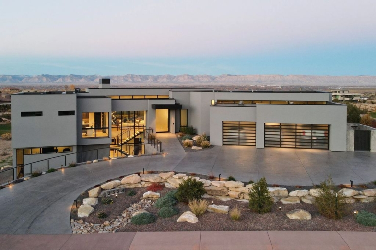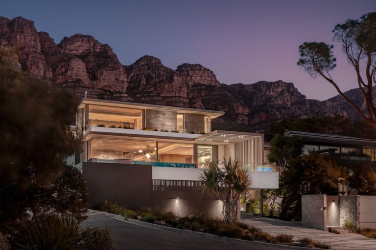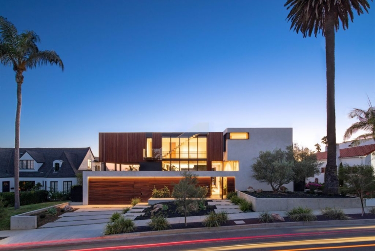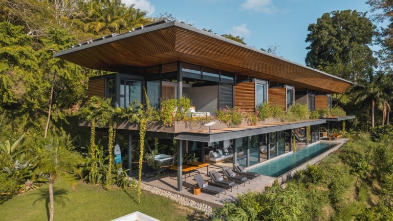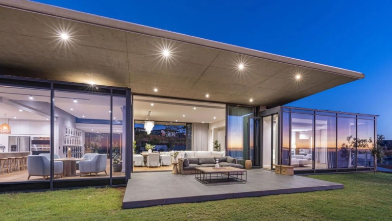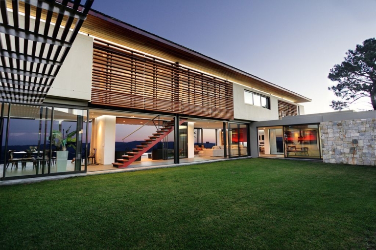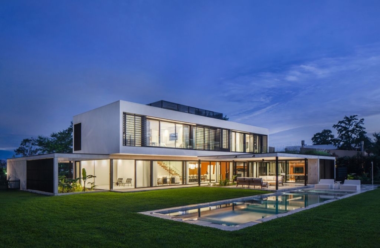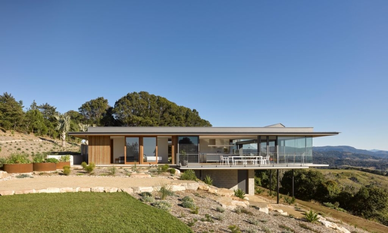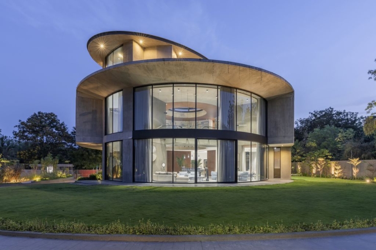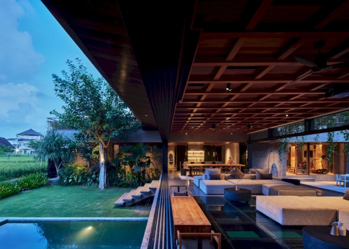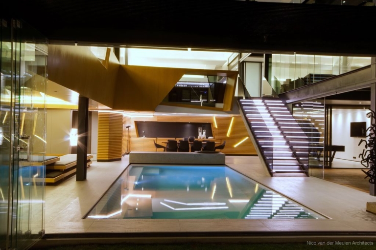ADVERTISEMENT
Contents
Architecture Design of Levels House
Description About The Project
Levels House nestled in the renowned Bird Streets area of Los Angeles, marks McClean Design’s inaugural substantial project in the city. Situated on a 13,357-square-foot lot, this architectural gem is uniquely bisected by a seventy-five-foot-long pool and water feature, transforming the space into a metaphorical canyon with a flowing river. The property, often associated with musicians and movie stars, embraces the spirit of indoor-outdoor living, making the most of the local climate and breathtaking views.
The pool, starting with a captivating water wall near the entry, gracefully concludes with an “infinity drop-off to the city lights beyond” at the opposite end above Sunset Strip. Full-height glazing ensures unobstructed views and accentuates the seamless transition between the interior and exterior spaces. The pool not only serves as a visual centerpiece but also divides the private spaces, featuring the master bedroom and a study, from the public areas. An entry bridge elegantly spans the pool, connecting the two wings of the residence.
A clerestory window marks the main stair, descending to a secondary bridge over the pool, linking the lower-level garage to the guest rooms and media area. Three guest rooms on the lower level open to the rear garden and pool, providing a serene retreat. An outdoor terrace and lounging area enhance the lower level’s appeal, creating an inviting space for relaxation.
Originally designed in close collaboration with the original client, the house underwent extensive remodeling in 2016 for its new owner, Tim Bergling, renowned as Avicii. The additions included a recording studio and accessory spaces on the lower level, crafted by repurposing part of the existing four-car garage. The remodeling also featured substantial changes to finishes, resulting in a crisp and comfortable design with well-defined edges and surfaces.
This Bird Streets residence stands as a testament to McClean Design’s innovative approach, seamlessly blending luxury, comfort, and a connection with the natural surroundings.
The Architecture Design Project Information:
- Project Name: Levels House
- Location: Los Angeles, California, United States
- Project Year: 2016
- Area: 7,000 SF
- Designed by: McClean Design
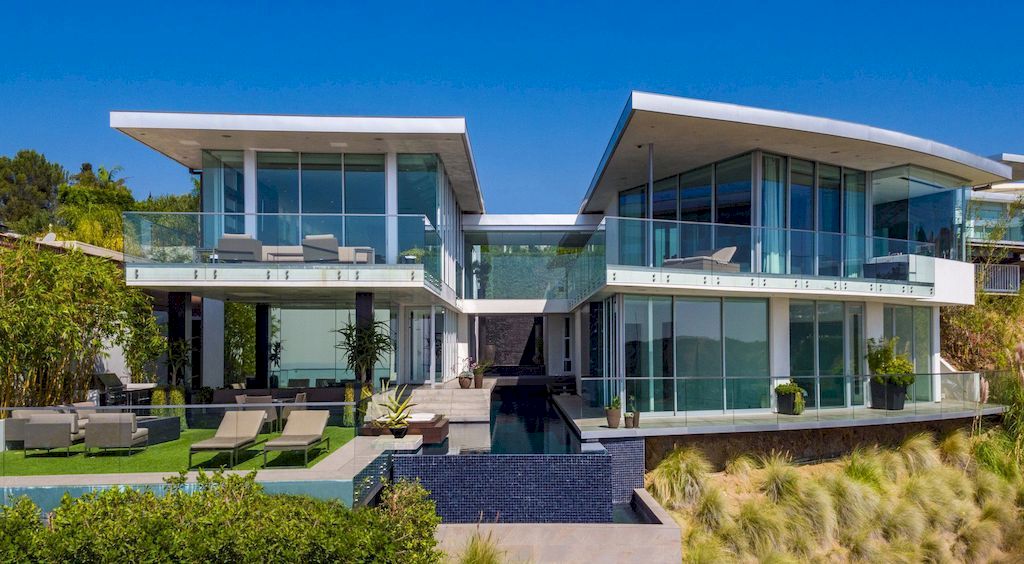
ADVERTISEMENT
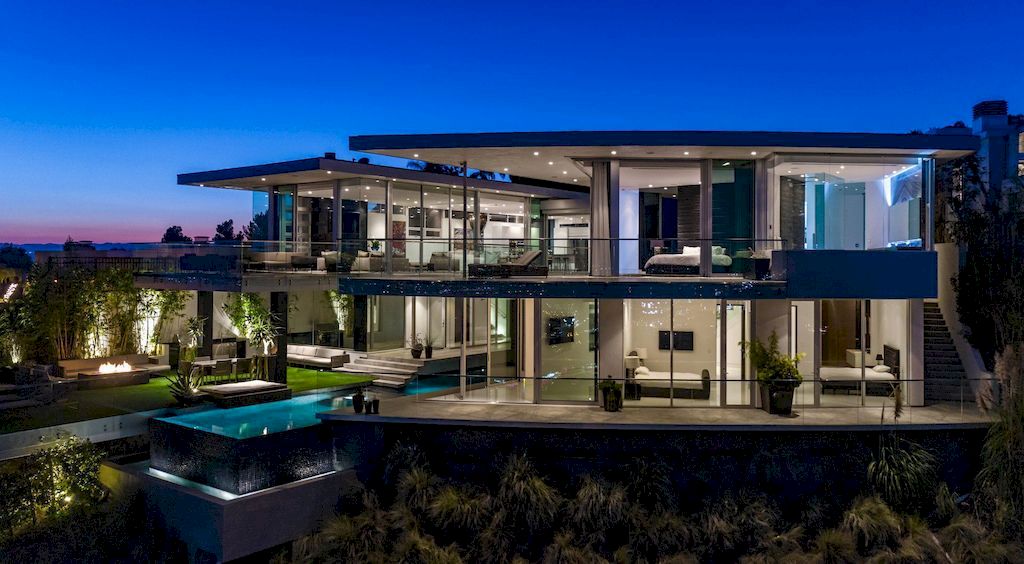
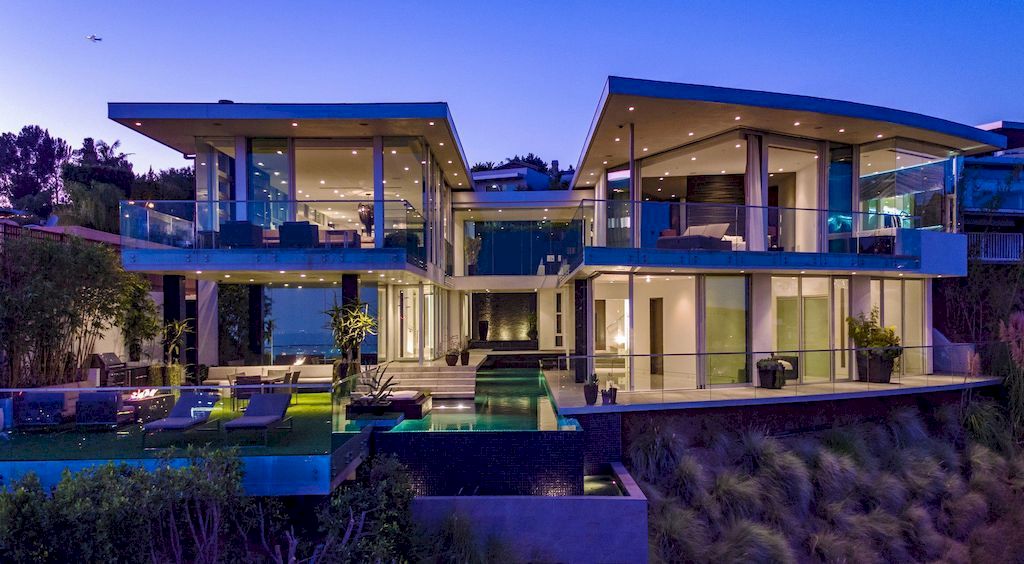
ADVERTISEMENT
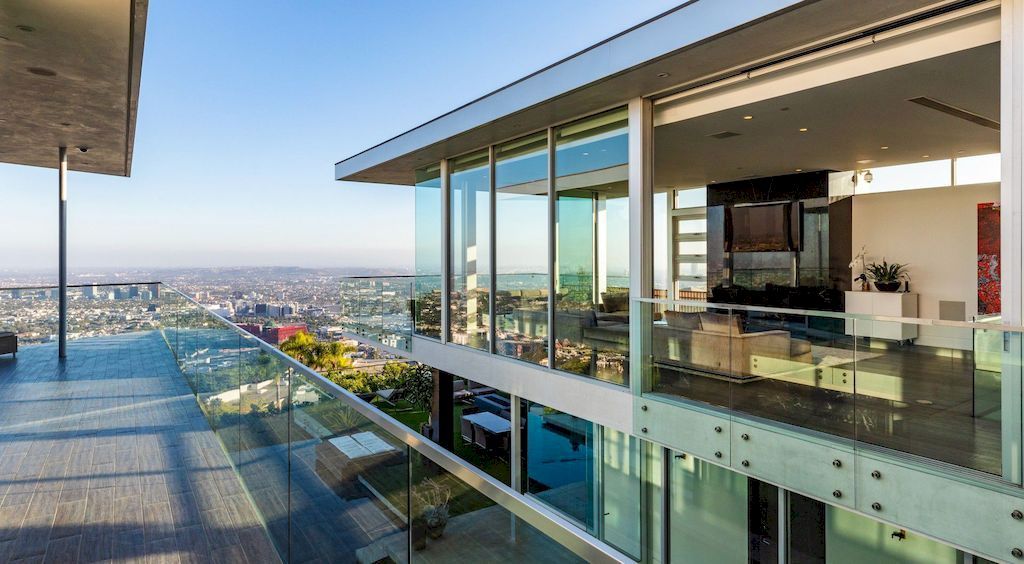
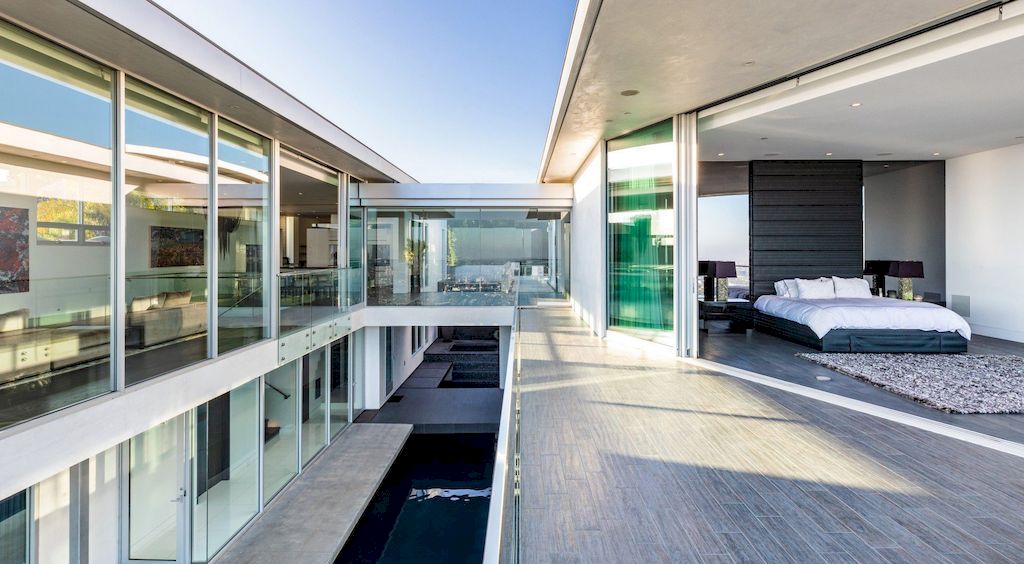
ADVERTISEMENT
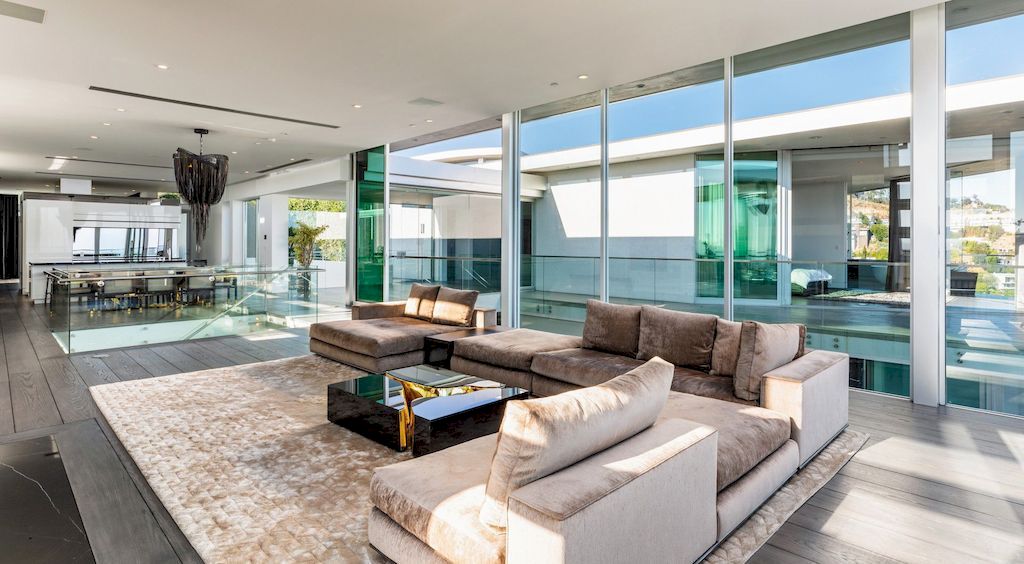
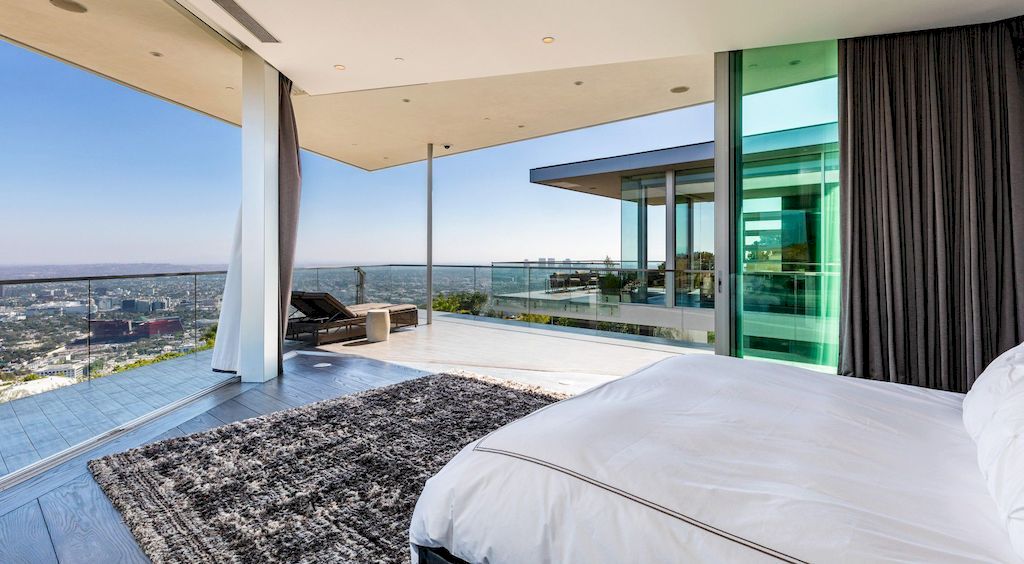
ADVERTISEMENT
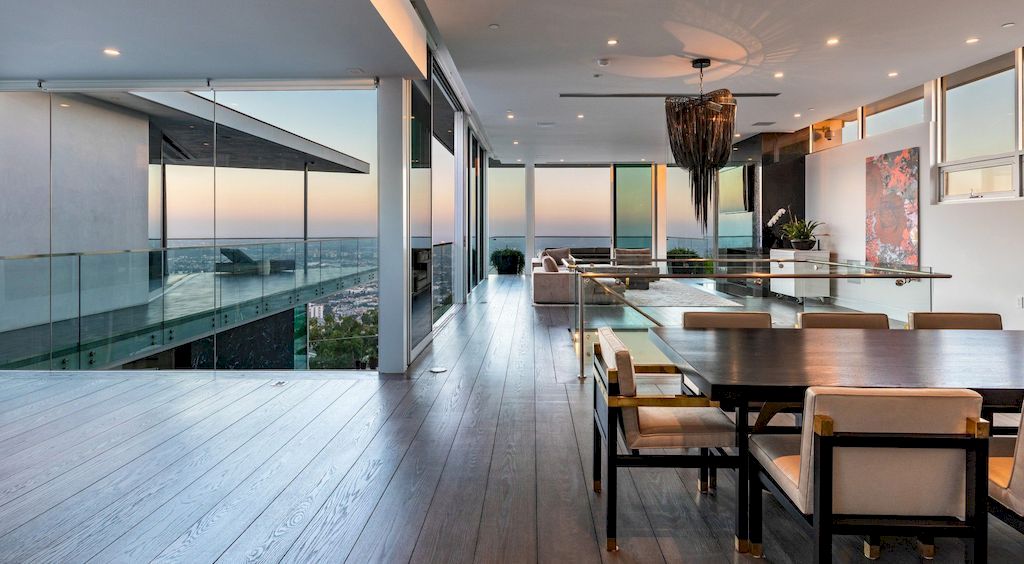
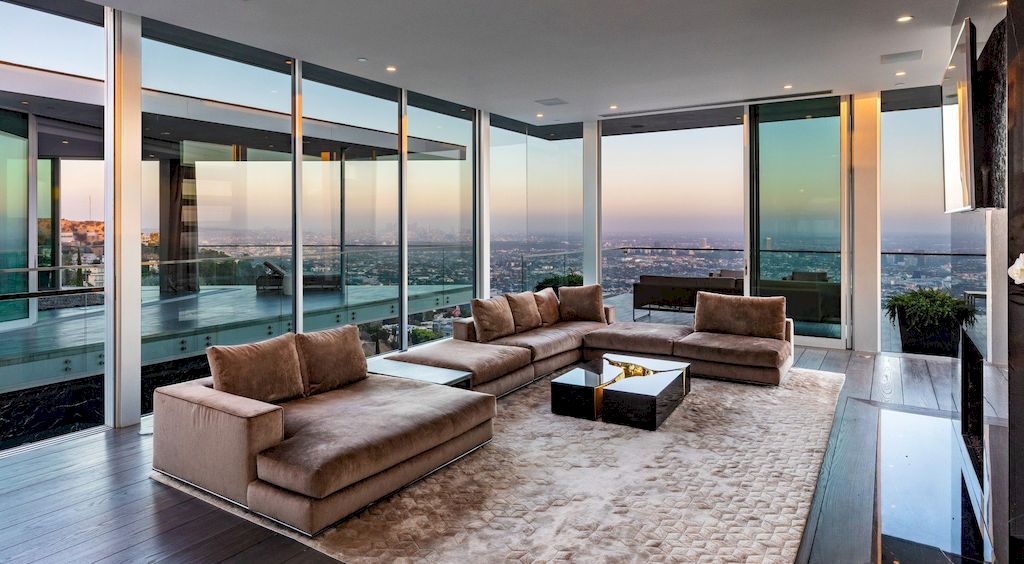
ADVERTISEMENT
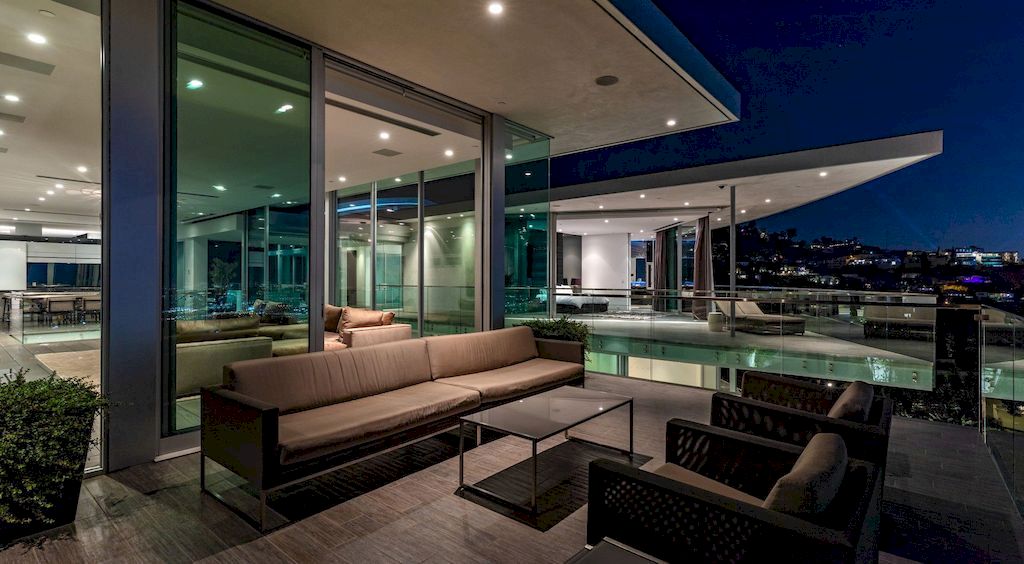
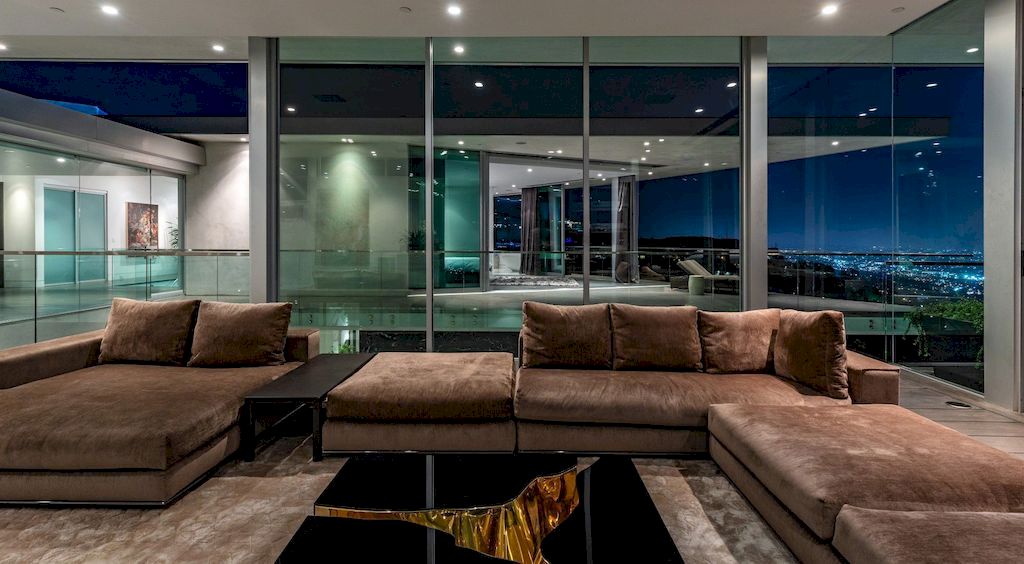
ADVERTISEMENT
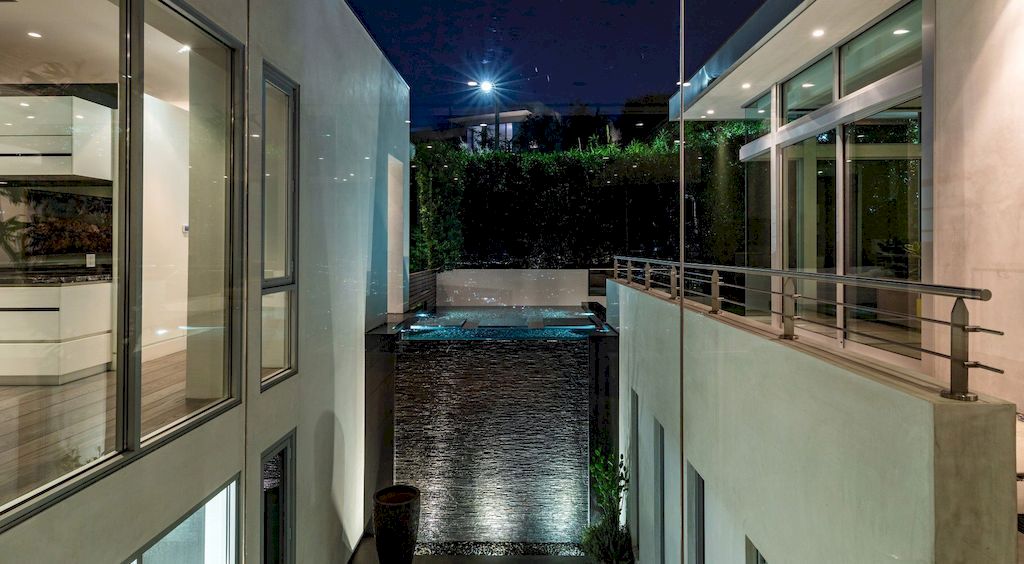
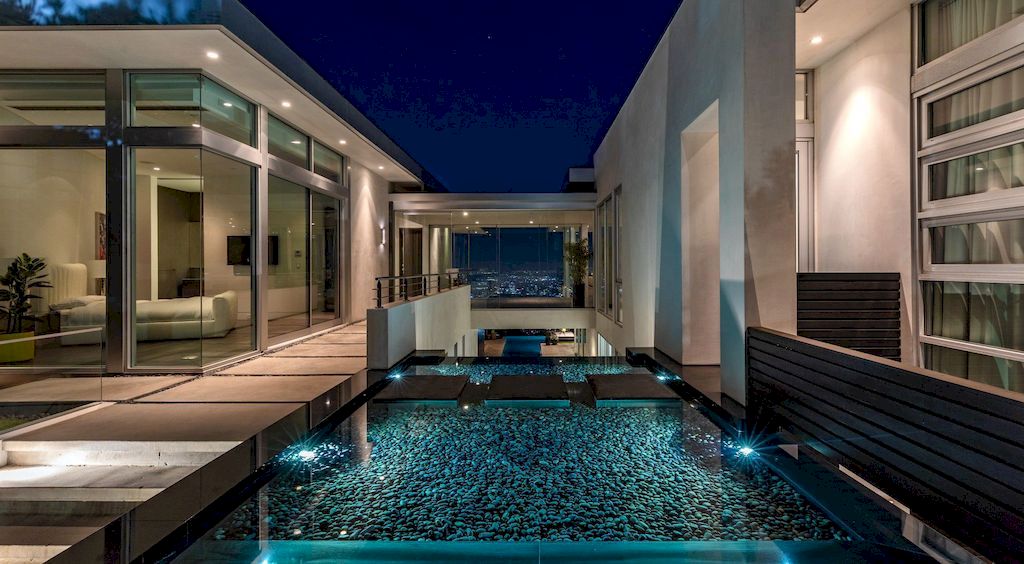
ADVERTISEMENT
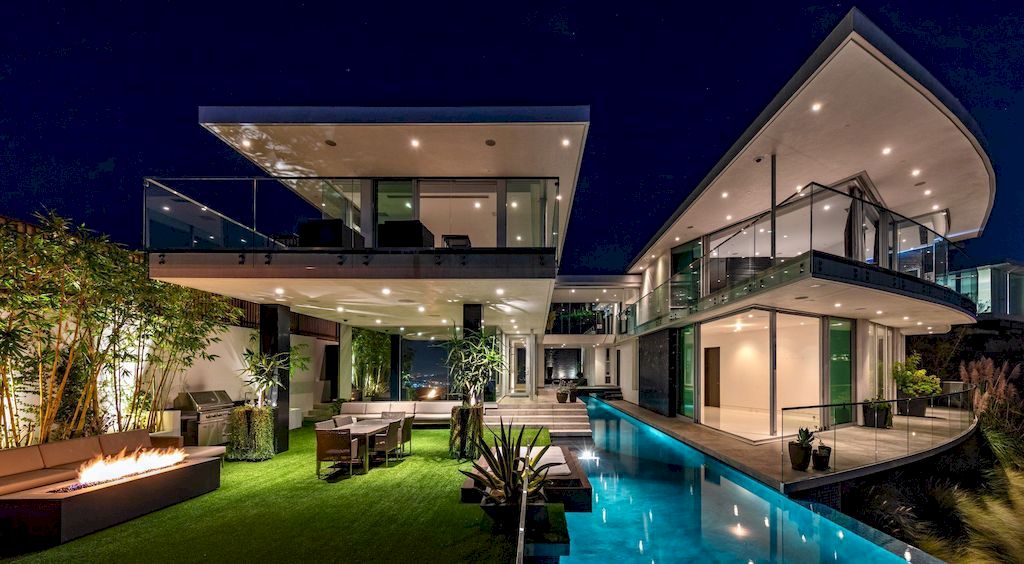
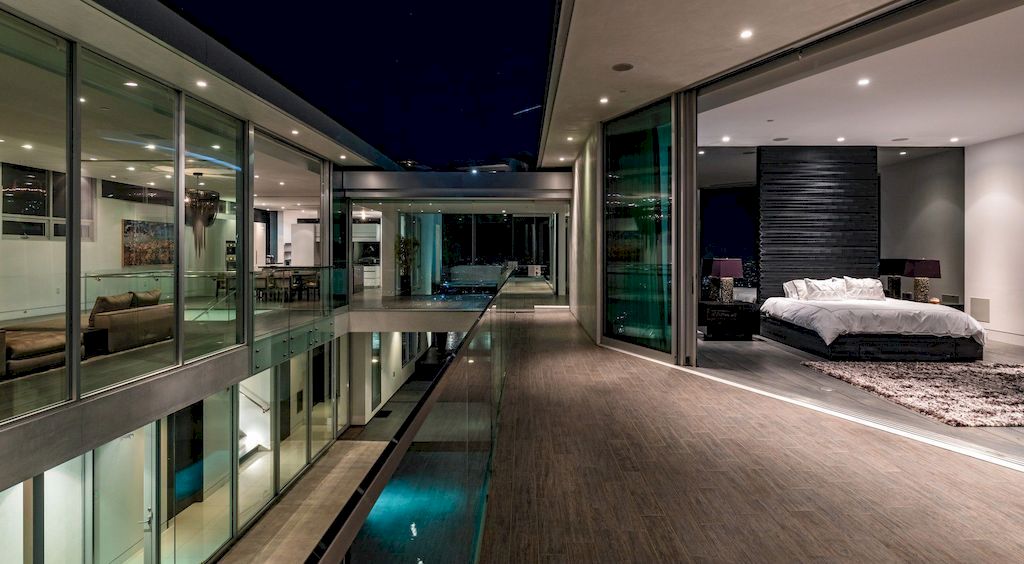
ADVERTISEMENT
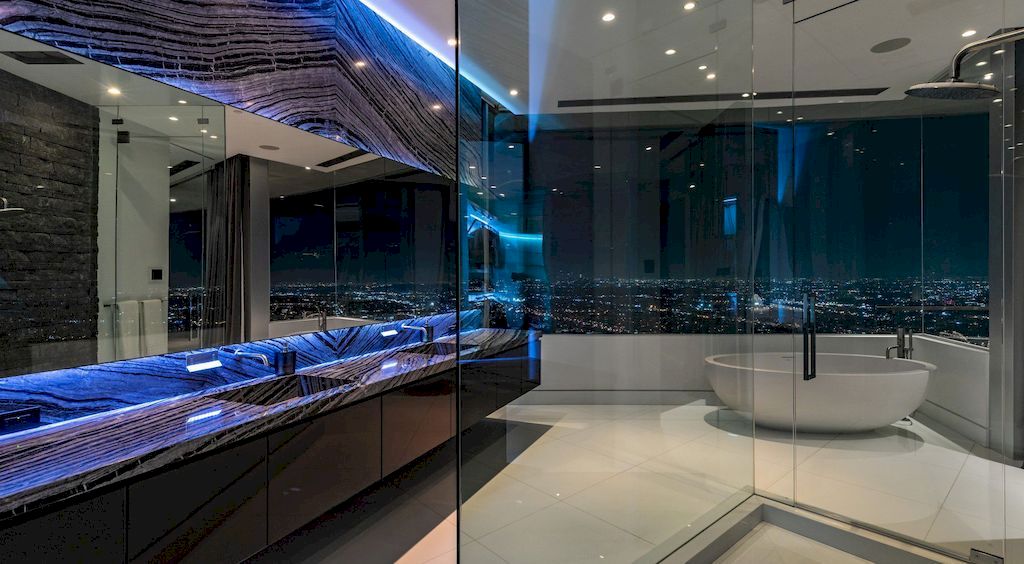
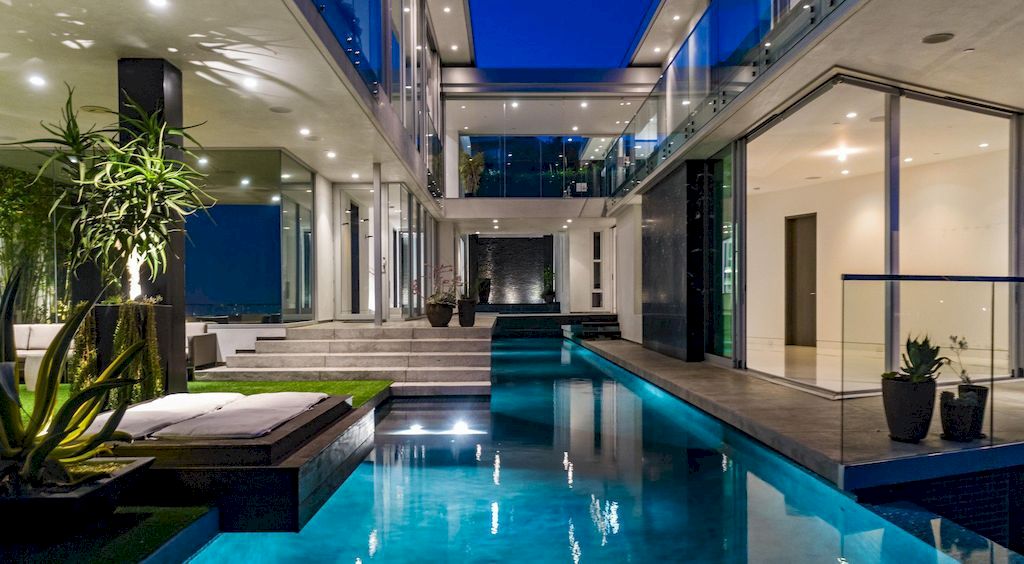
ADVERTISEMENT
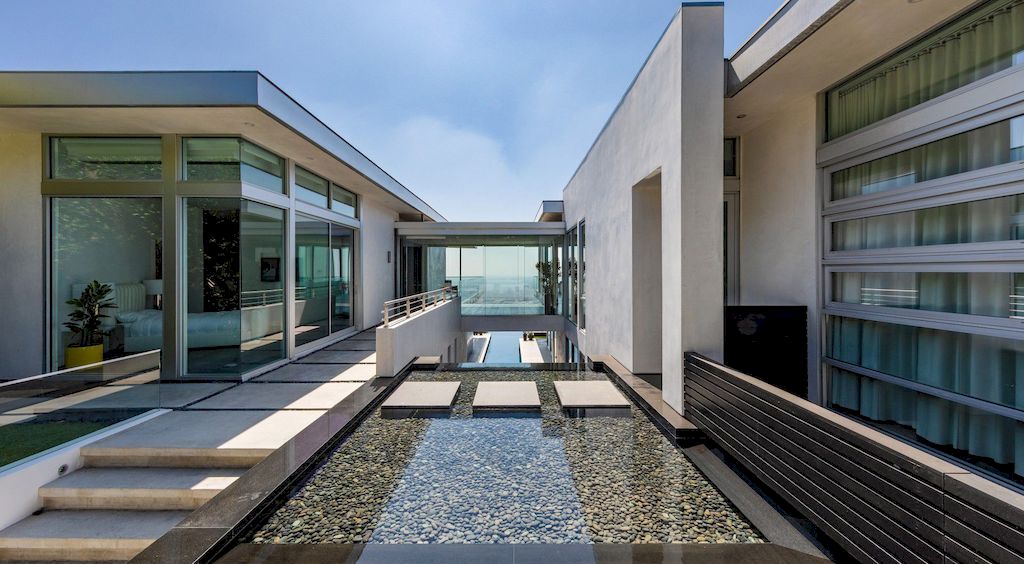
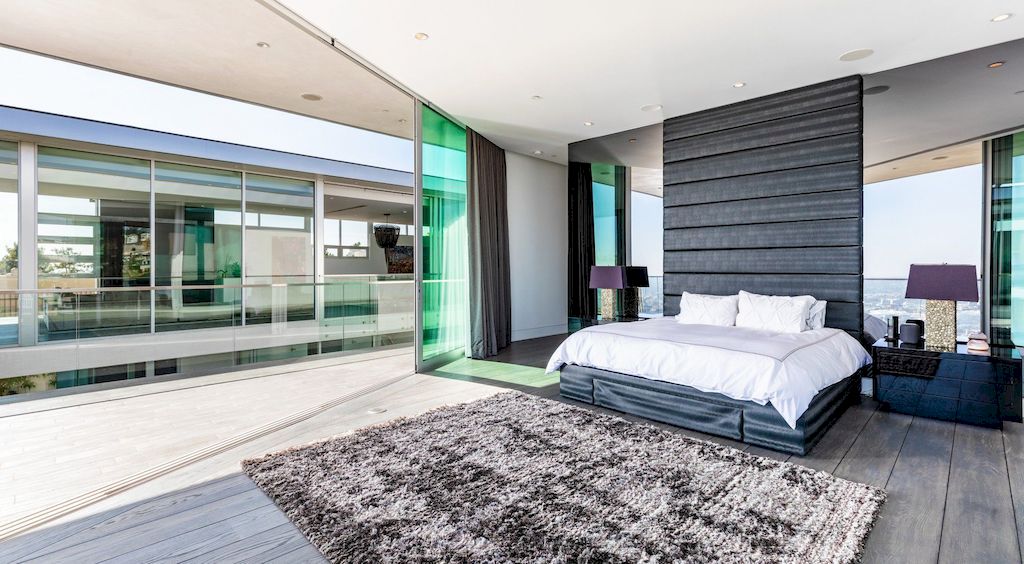
ADVERTISEMENT

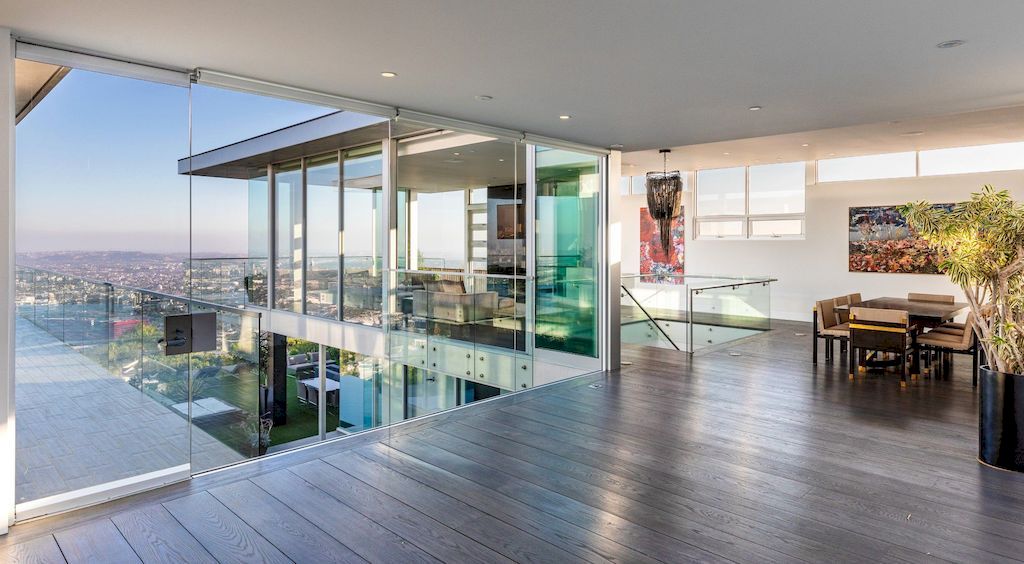
ADVERTISEMENT
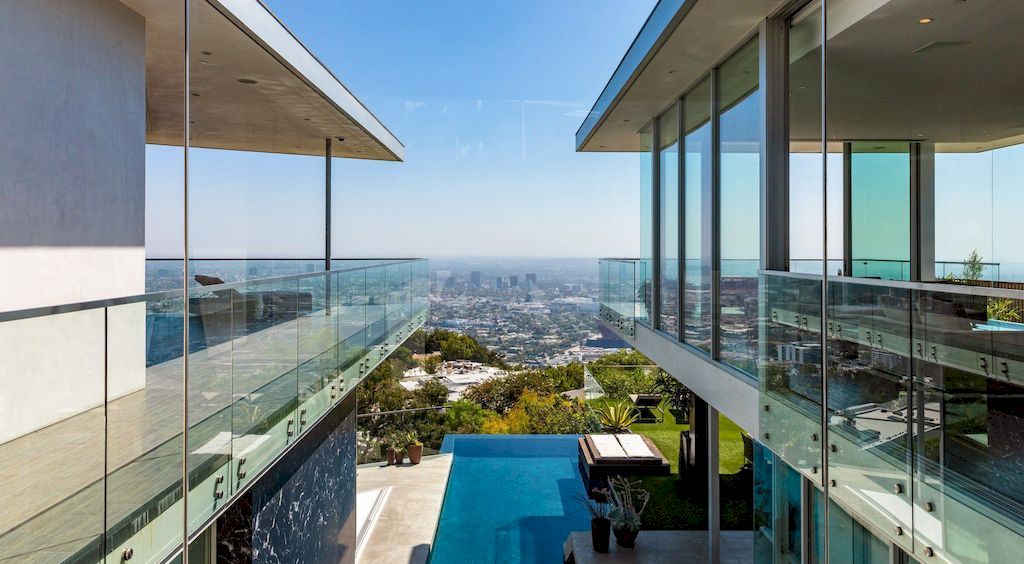
The Levels House Gallery:






















Text by the Architects: This was the first substantial project undertaken by McClean Design in Los Angeles. Set on a 13,357-square-foot lot in the Bird Streets area of the city, a neighborhood often associated with musicians and movie stars. Unusually, this house is bisected by a pool and water feature in response to the client’s request for a seventy-five-foot-long pool, a constraint that the architect says he used to imagine the residence as a “canyon, deep and narrow with river running through it.”
Photo credit: Nick Springett | Source: McClean Design
For more information about this project; please contact the Architecture firm :
– Add: 391 S. Glassell St. Orange, CA 92866
– Tel: 714.505.0556
– Email: info@mccleandesign.com
More Projects in United States here:
- Architectural Concept of Wallace Residence in Los Angeles by SAOTA
- Laurel Way Modern Home Concept, Beverly Hills by McClean Design
- Amazing Design Concept of Sunset Plaza Mansion by CLR Design Group
- Conceptual Design of Beverly Hills Modern Home by McClean Design
- Conceptual Design of Los Angeles Modern Mansion by CLR Design Group
