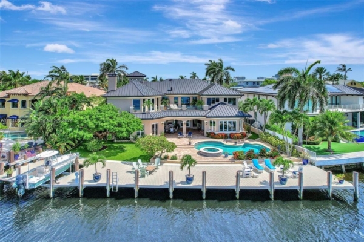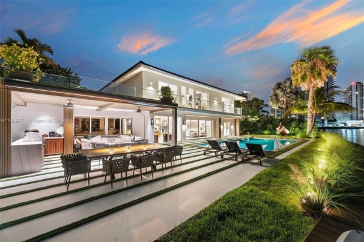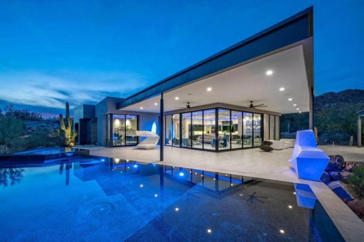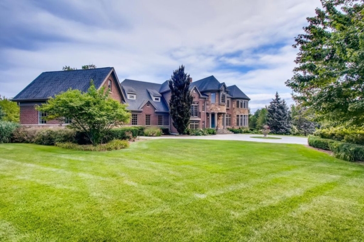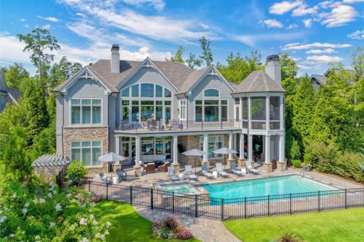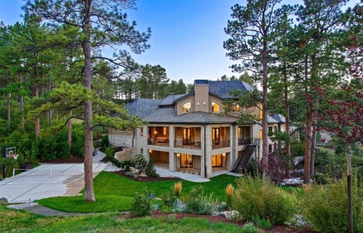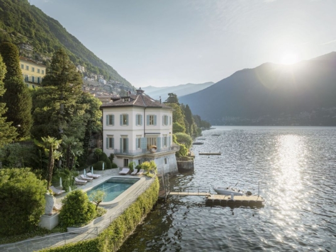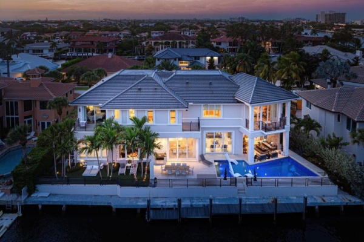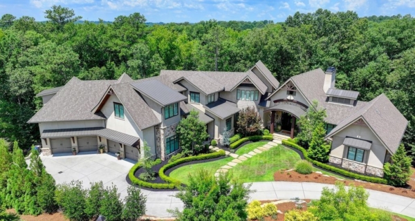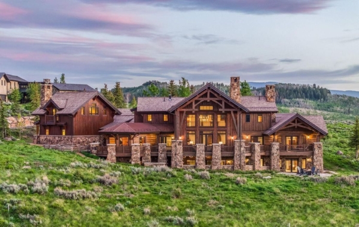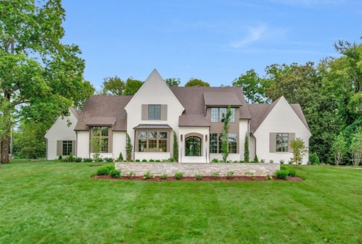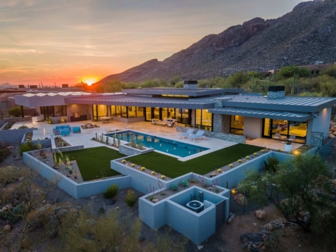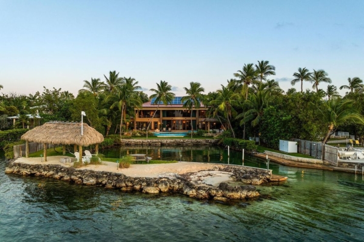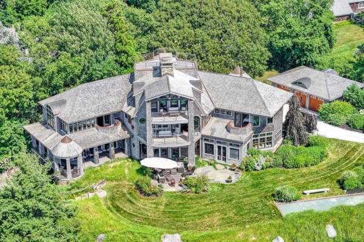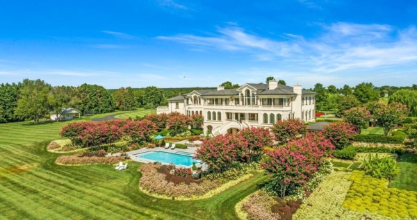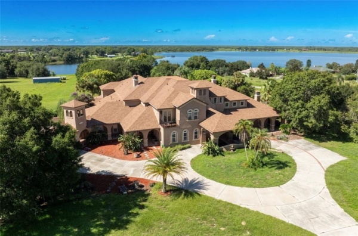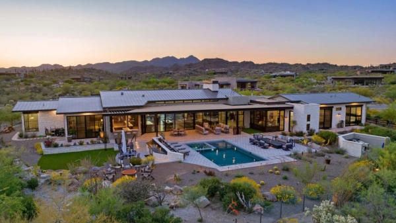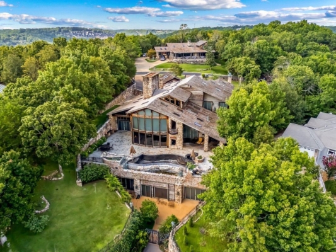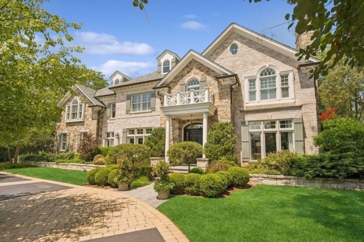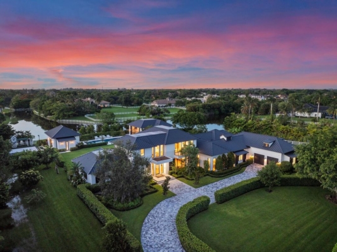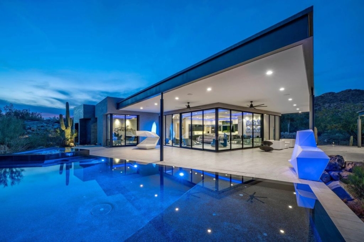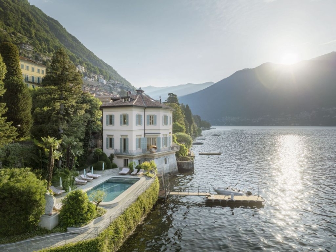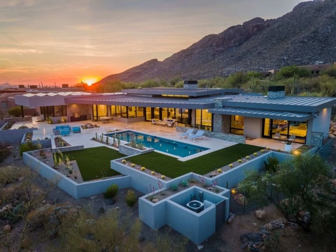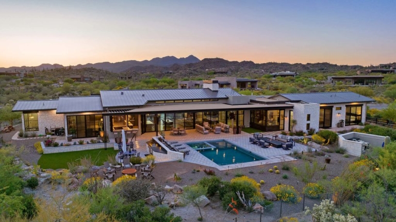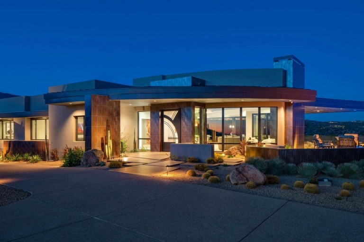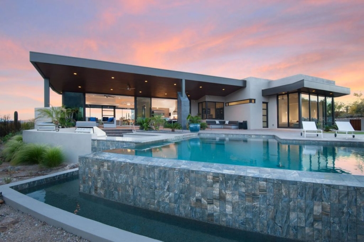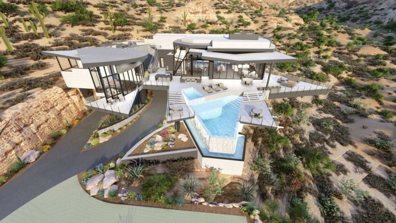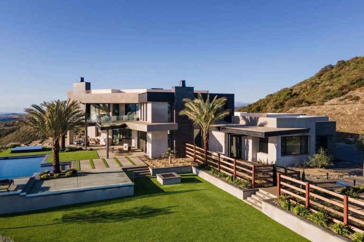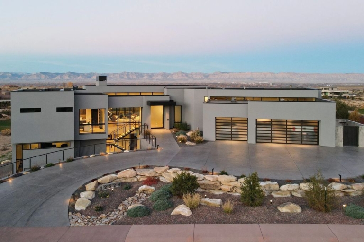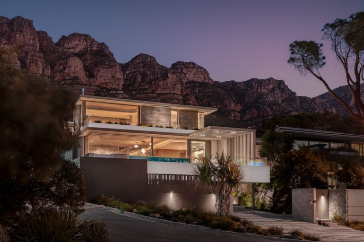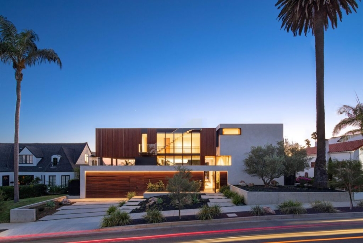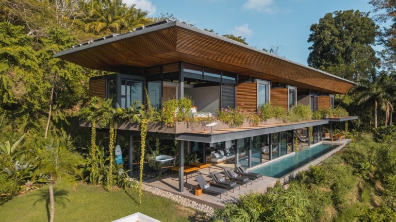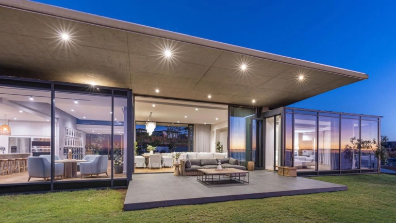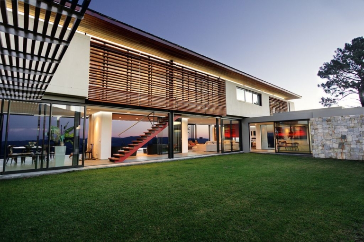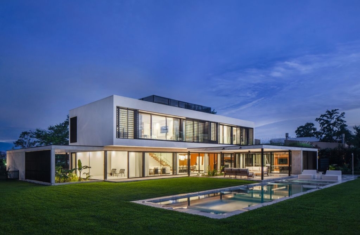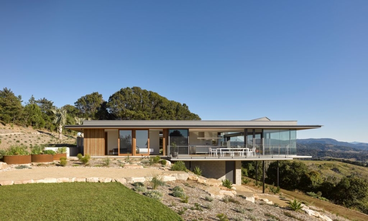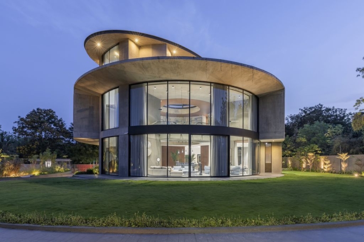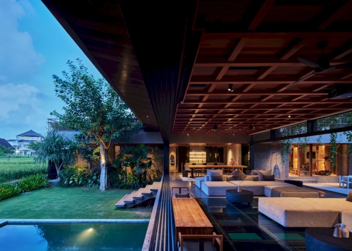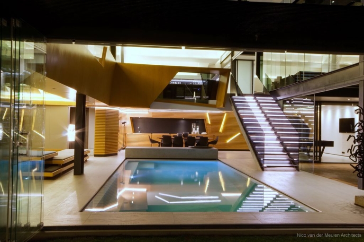ADVERTISEMENT
Contents
Architecture Design of Temple Hills House
Description About The Project
Temple Hills House designed by McClean Design, nestled high on a hill overlooking the picturesque Laguna Beach and its renowned beaches. This exceptional residence was meticulously crafted to cater to the evolving lifestyle of our clients. Eager to embrace a smaller home now that their children had flown the nest, they selected a street-to-street lot offering captivating views from both levels.
The challenge of deciding the optimal location for parking and entry led to a creative solution influenced by early opposition from the local review board. The split-level design ensures functionality and accessibility, with parking conveniently situated on the street below, while guests enter from above. The garage, reachable by staircase or elevator, ensures the home remains accommodating as our clients age gracefully.
The decision to remove the garage from the upper street paved the way for an enchanting garden, creating a scenic backdrop for the kitchen. A gracefully designed staircase, traversing a water feature, leads to the entryway, tantalizingly revealing the breathtaking view.
The house is thoughtfully laid out to accommodate the couple’s daily living primarily on one level. The top floor houses the master bedroom, harmoniously sharing space with the primary living areas. Below, guest rooms, an office, and storage facilities are strategically arranged, offering versatility and adaptability to changing needs.
The Architecture Design Project Information:
- Project Name: Temple Hills House
- Location: Laguna Beach, California, United States
- Project Year: 2014
- Area: 3,500 SF
- Designed by: McClean Design
- Interior Design: Kristin Nugent
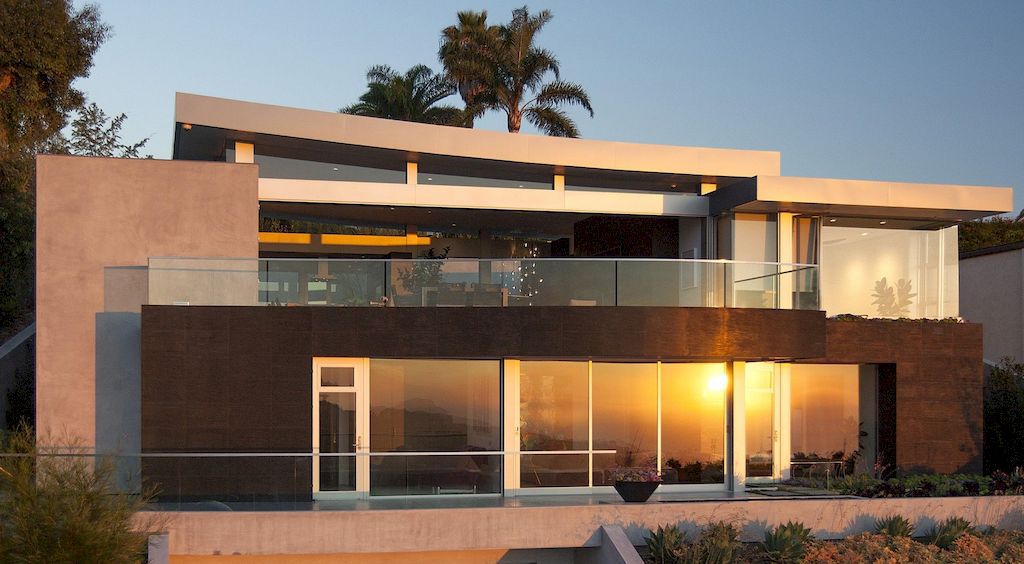
ADVERTISEMENT
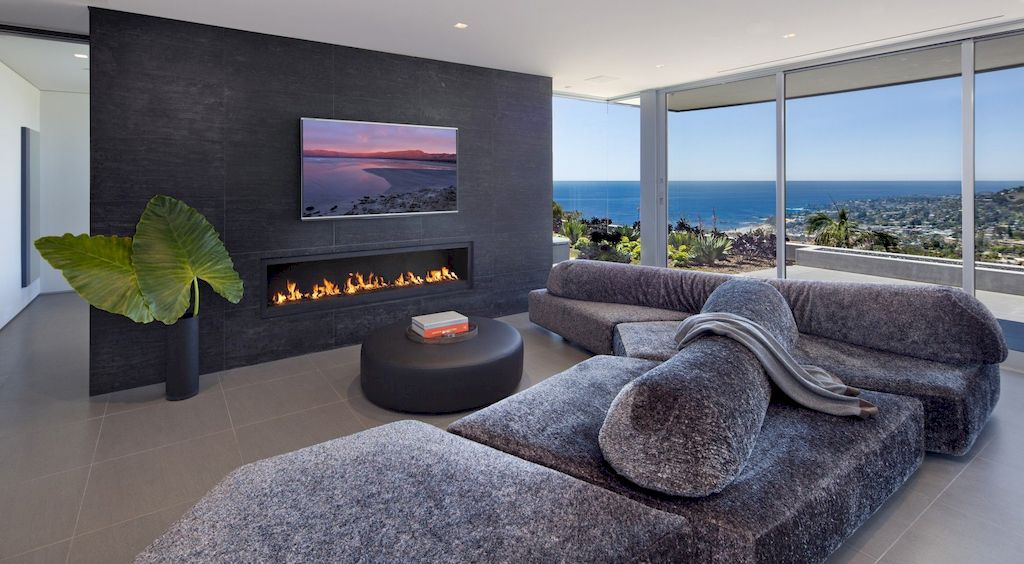
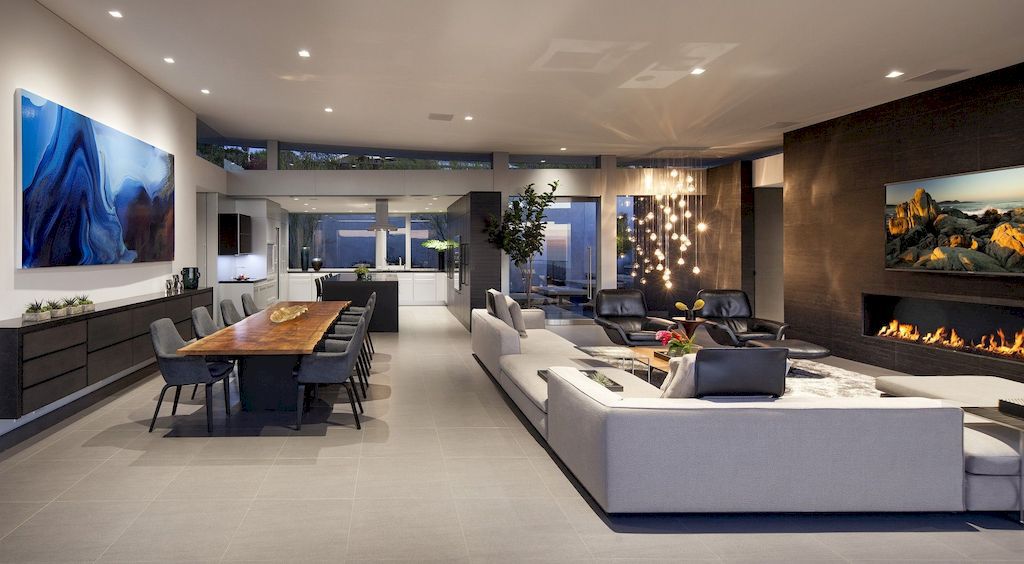
ADVERTISEMENT
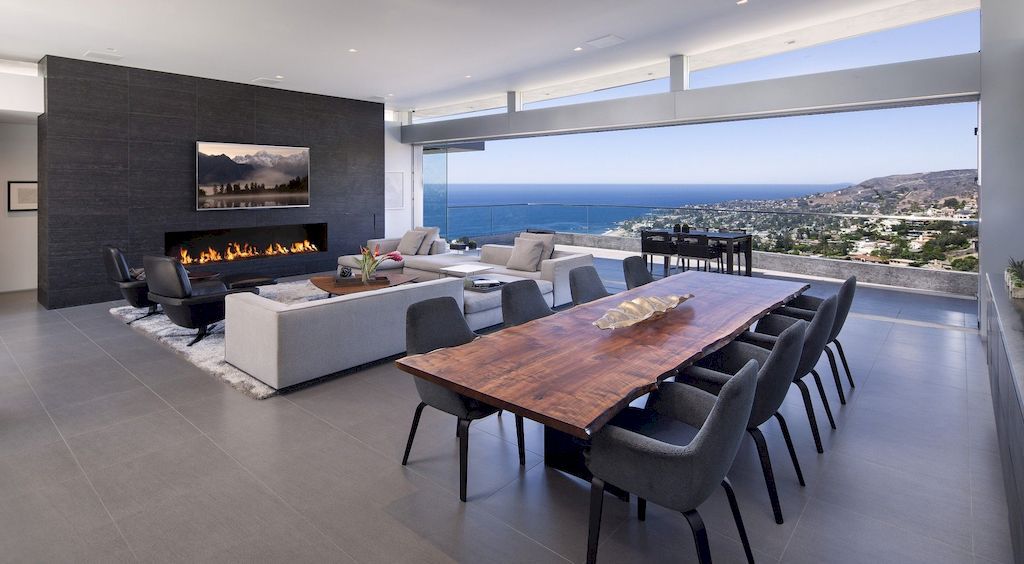
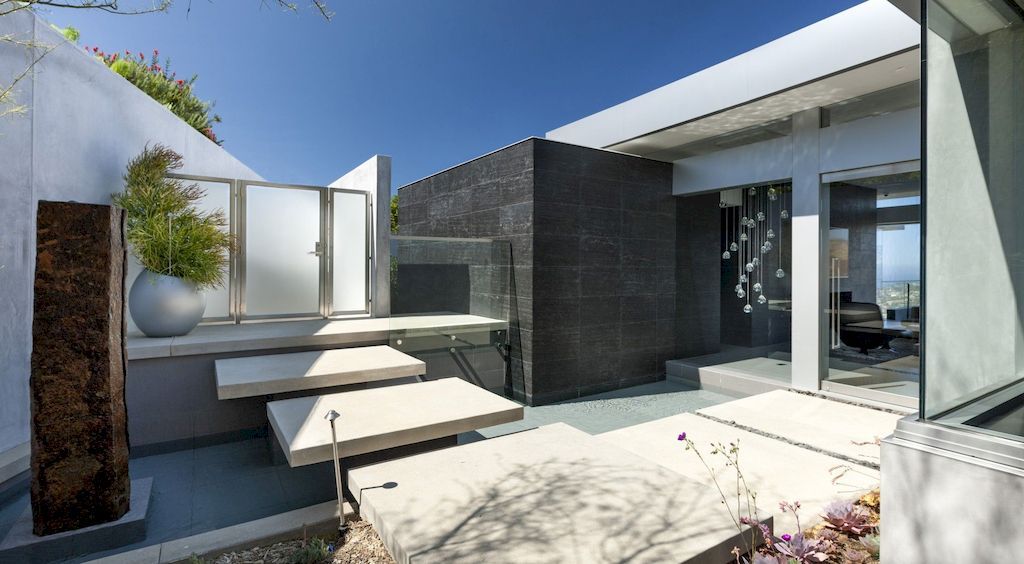
ADVERTISEMENT
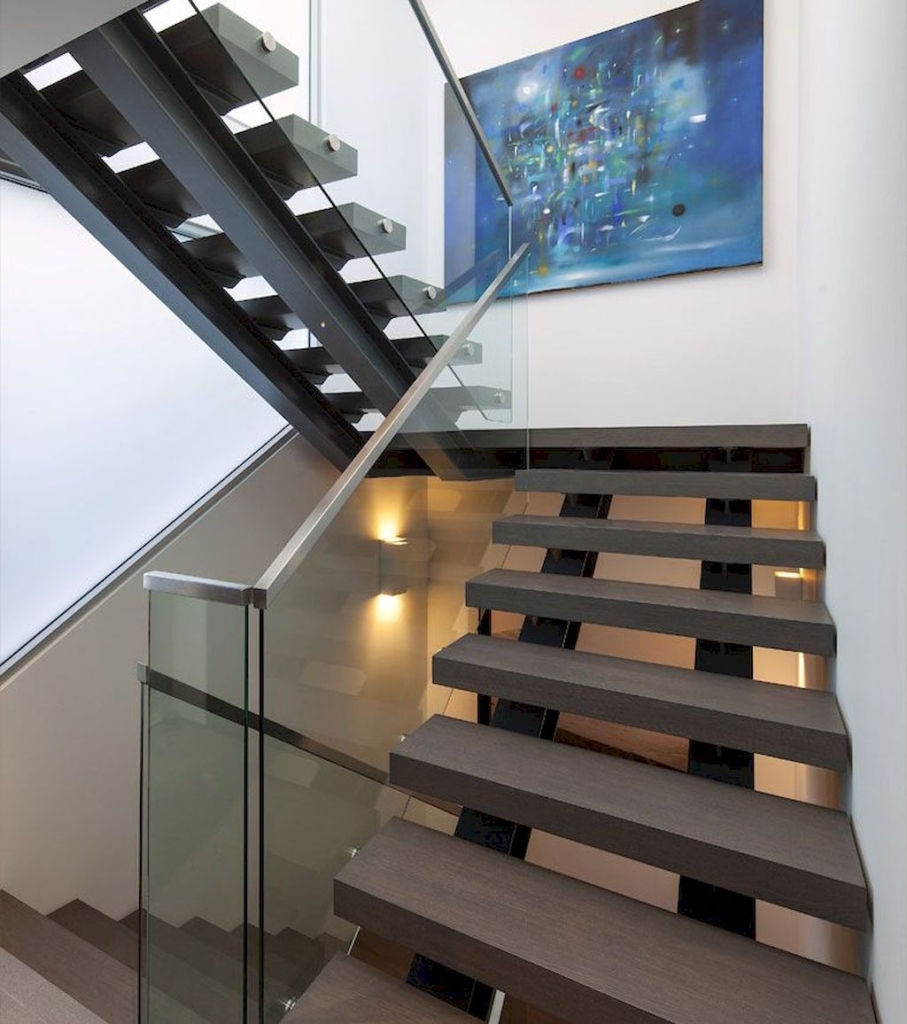
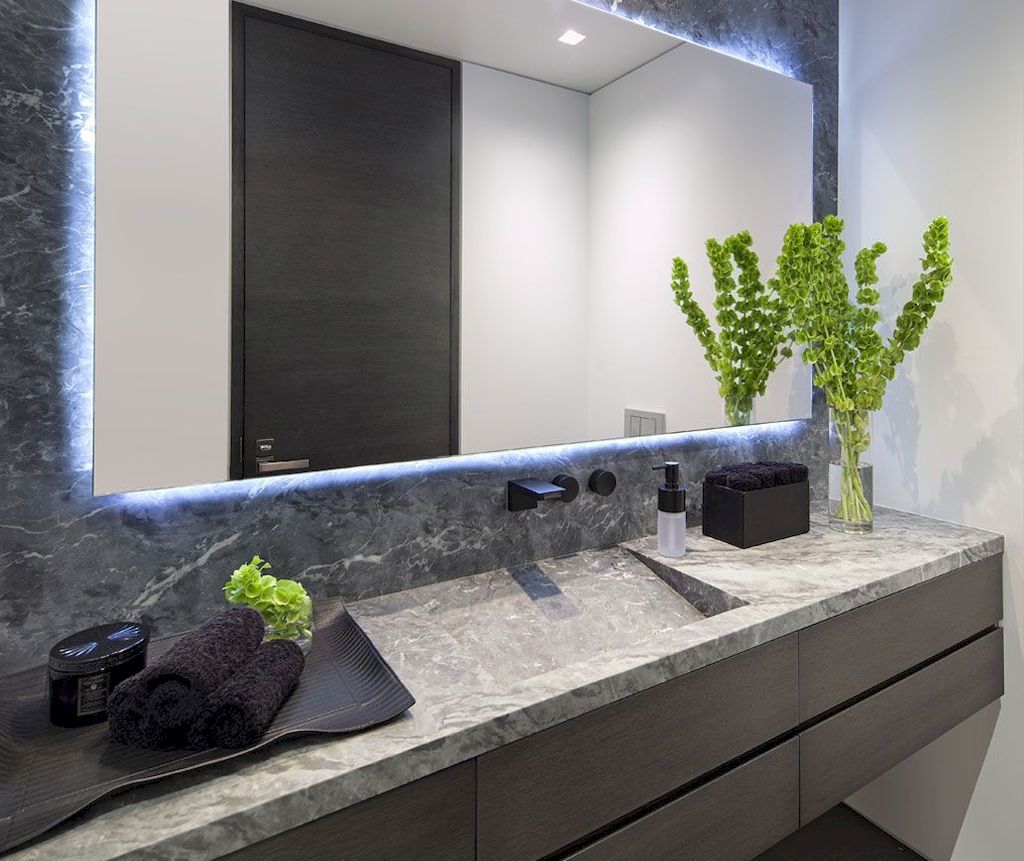
ADVERTISEMENT
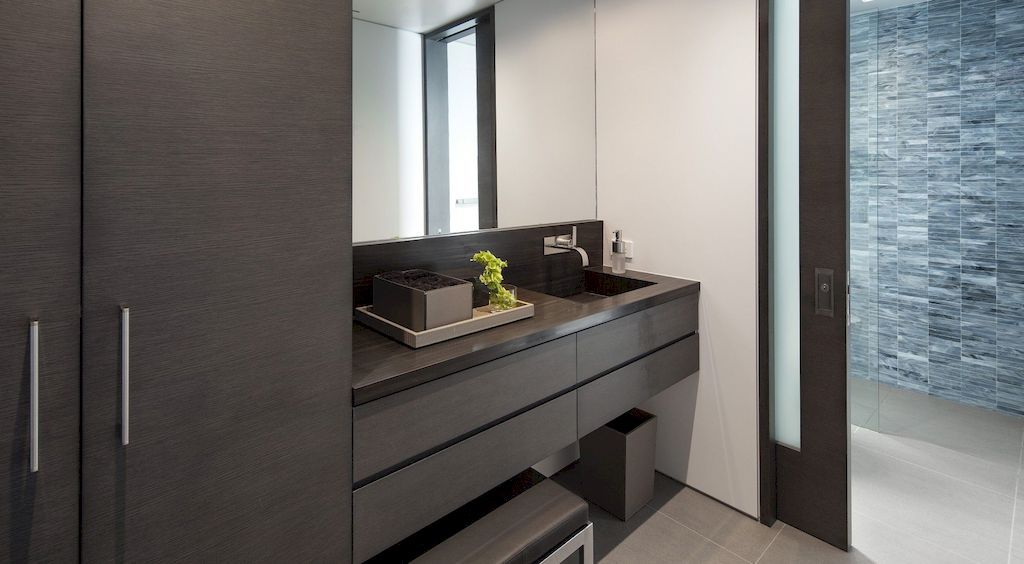
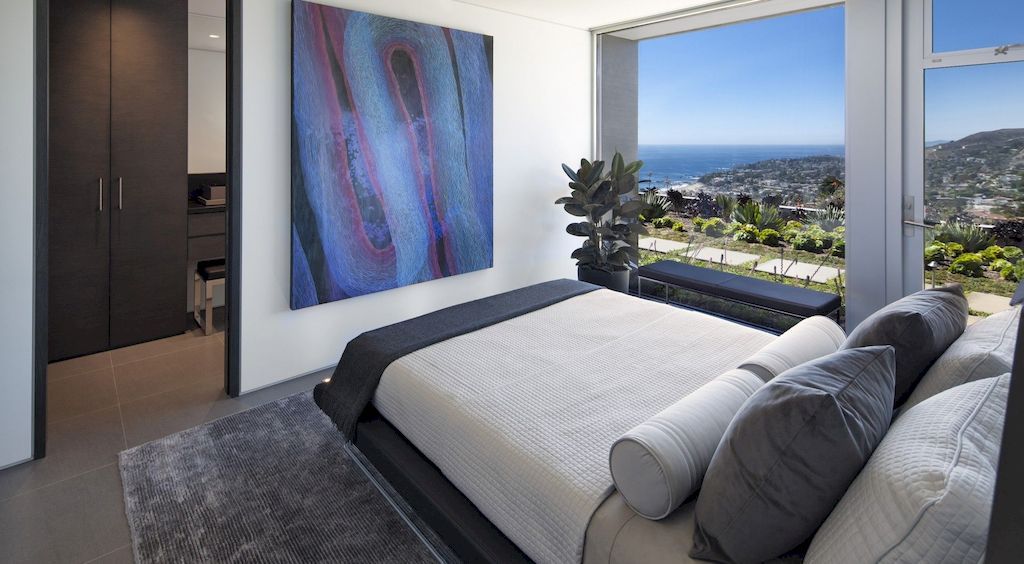
ADVERTISEMENT
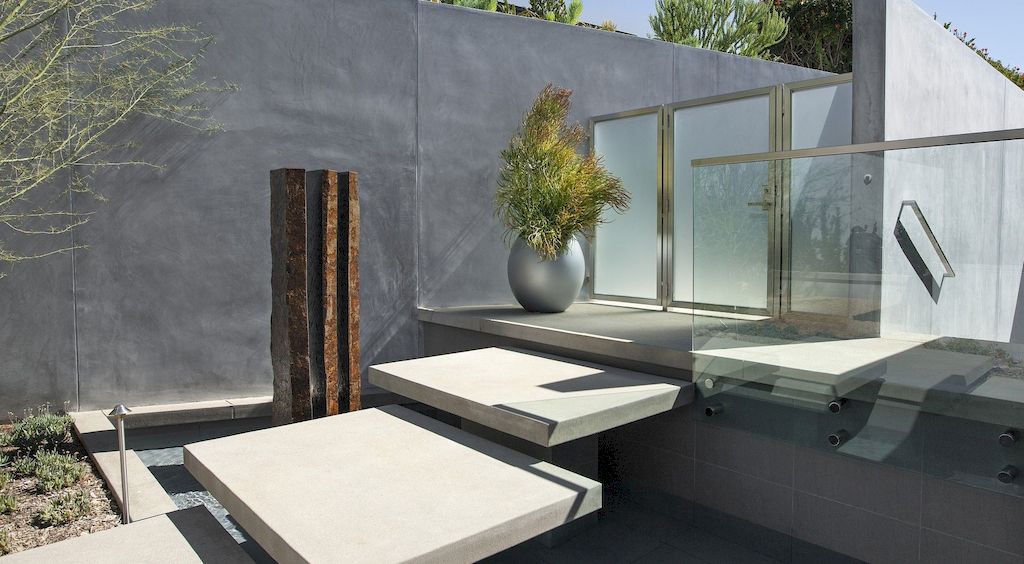
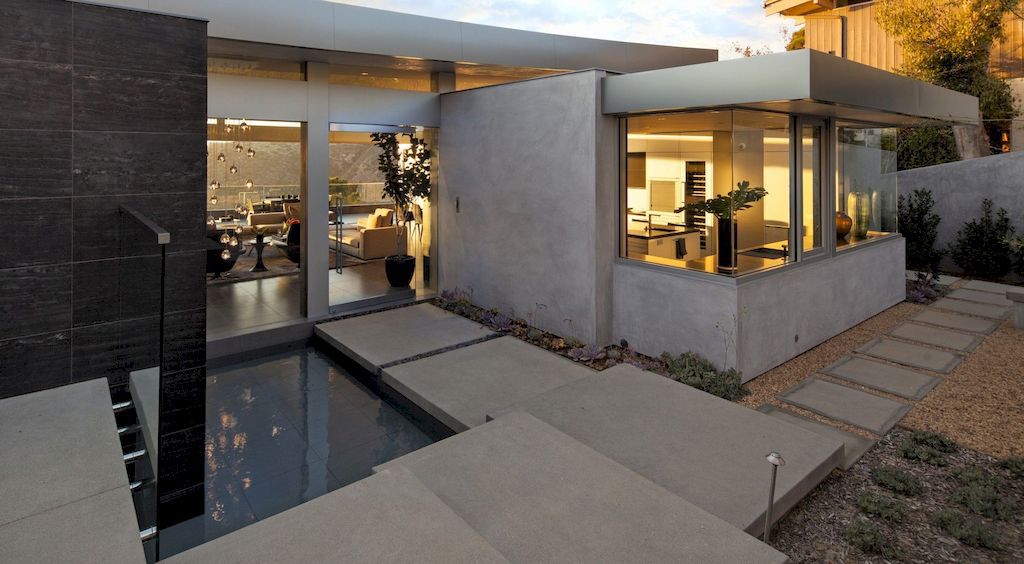
ADVERTISEMENT
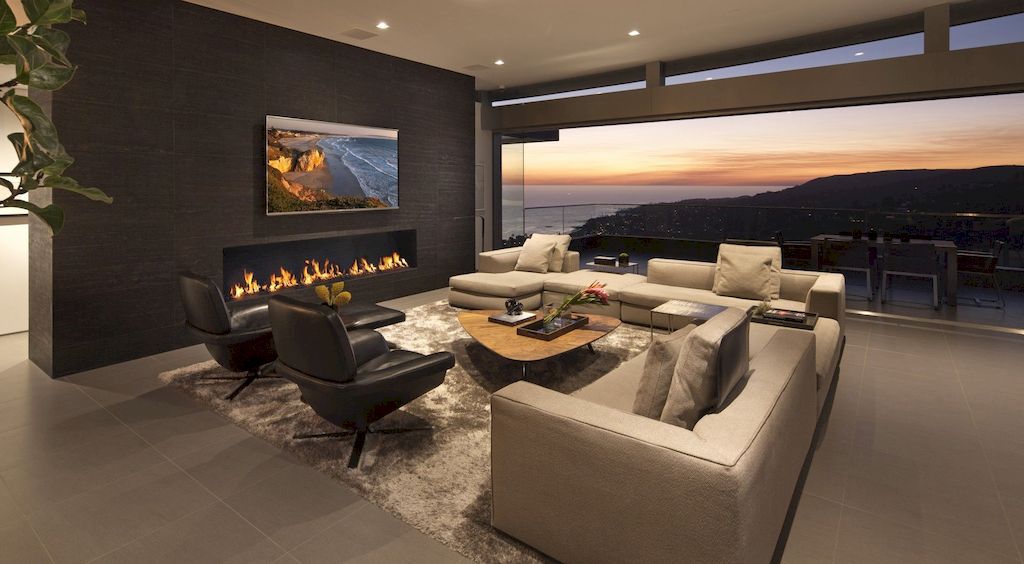
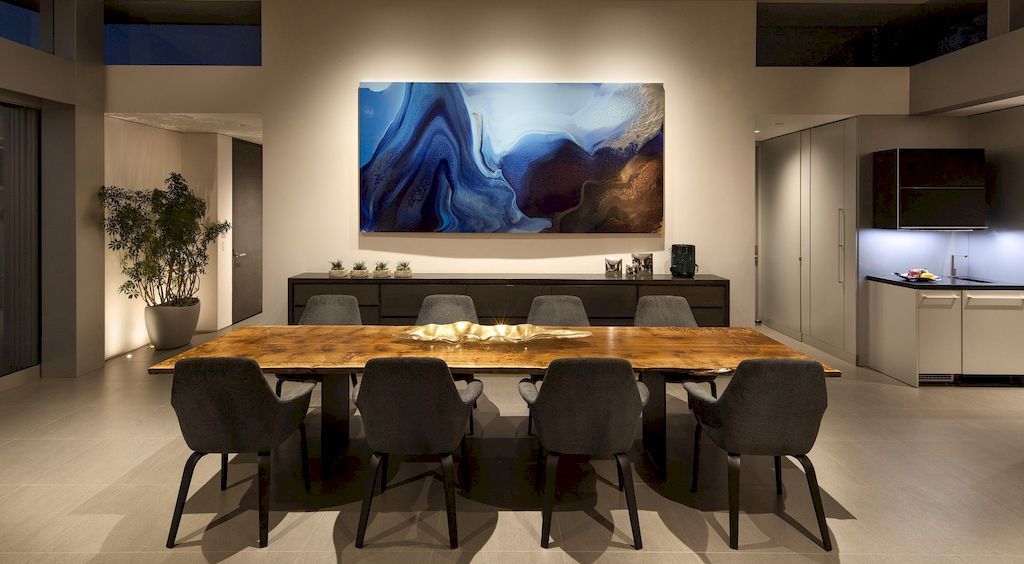
ADVERTISEMENT
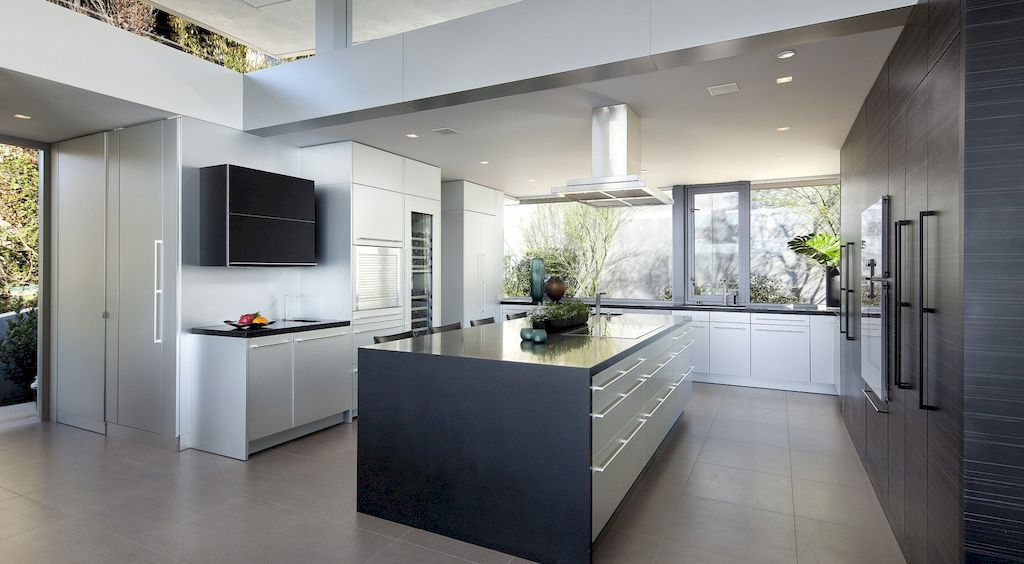
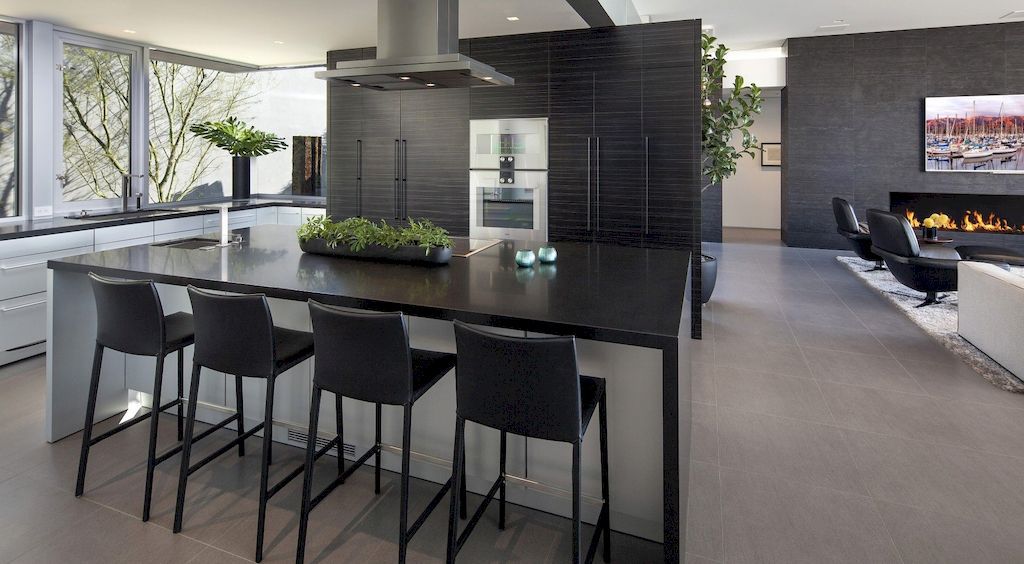
ADVERTISEMENT
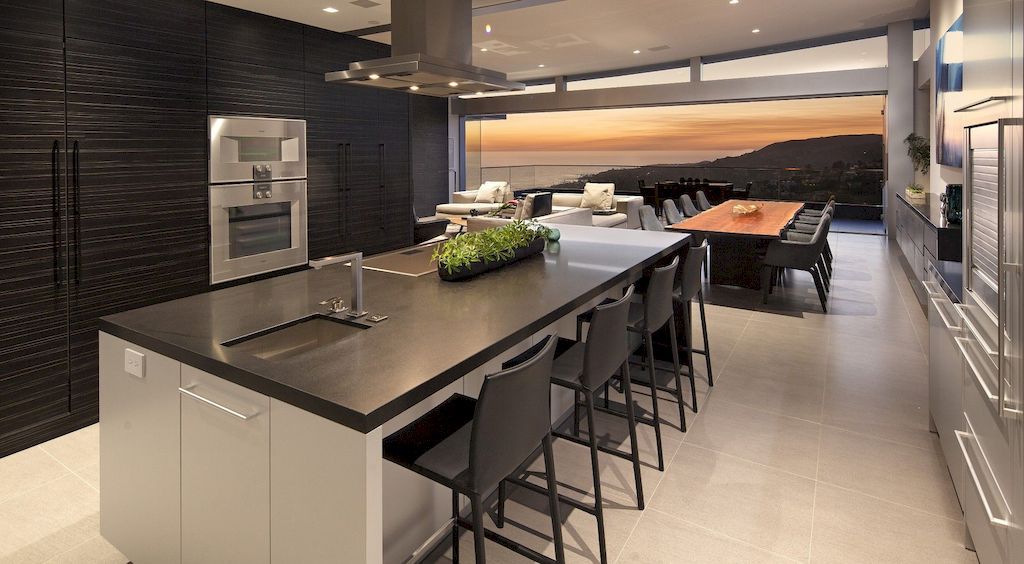
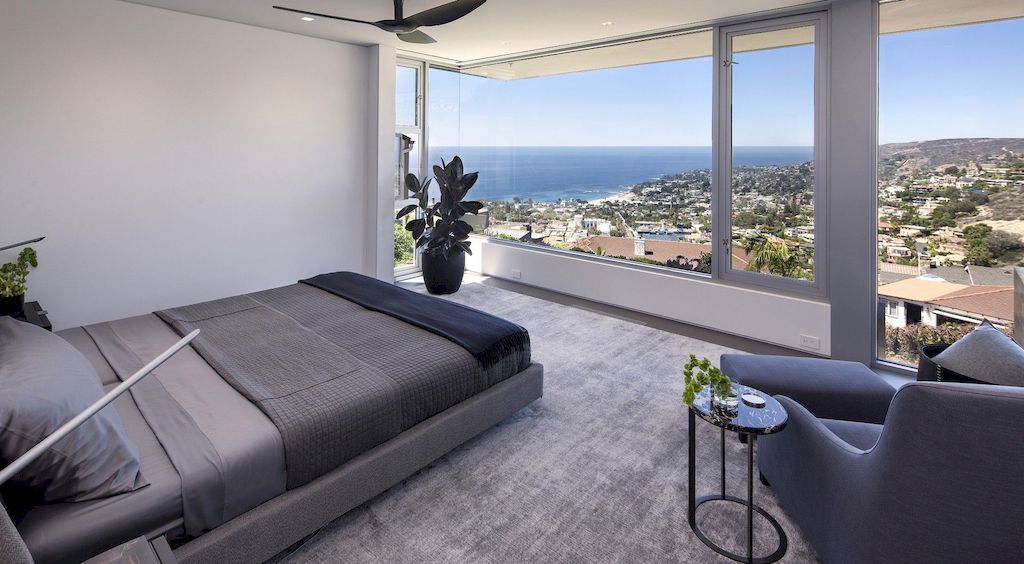
ADVERTISEMENT
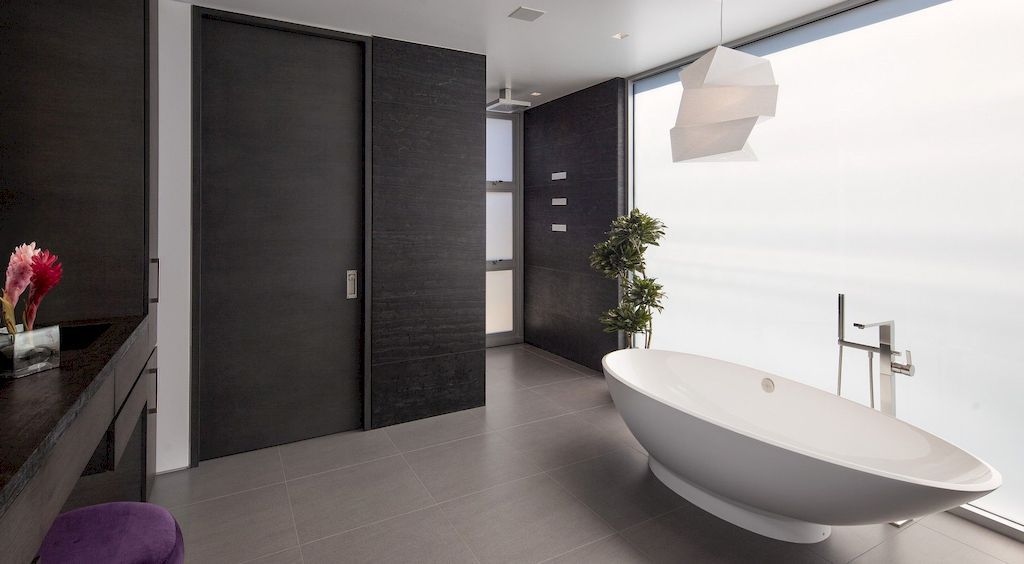
The Temple Hills House Gallery:


















Text by the Architects: Our clients wanted to move to a smaller home now that their children had moved out and chose a street to street lot high on a hill overlooking Laguna Beach and its famous beaches. The beauty of this property is that views are available from both levels. A key issue was trying to decide where to locate parking and entry. There was early opposition from the local review board which led to a split solution where parking is taken from the street below with guests entering from above. The garage can be reached by staircase or elevator ensuring that the house will continue to work for our clients as they grow older.
Photo credit: Jim Bartsch | Source: McClean Design
For more information about this project; please contact the Architecture firm :
– Add: 391 S. Glassell St. Orange, CA 92866
– Tel: 714.505.0556
– Email: info@mccleandesign.com
More Projects in United States here:
- Brentwood Residence in Los Angeles by Marmol Radziner Architecture
- DJ Avicii Hollywood Home in Los Angeles by McClean Design
- KFA Residence in Bel Air, California by Landry Design Group
- Laurel Way Modern Home Concept, Beverly Hills by McClean Design
- Amazing Design Concept of Sunset Plaza Mansion by CLR Design Group
