The Helical Pearl House by A3 Projects + Arch Cubic
Architecture Design of The Helical Pearl House
Description About The Project
The Helical Pearl House by A3 Projects + Arch Cubic, nestled against a lush forest backdrop within the Meru Valley golf resort of Ipoh, this contemporary bungalow stands as a testament to innovative design, family connection, and sustainability. Set on sloping terrain, the residence harmoniously blends bold cuboid forms, staggered architecture, and a split-level approach, creating a dwelling that captivates both visually and functionally.
The design caters to multi generational living, incorporating ramp and lift access for the elderly, emphasizing accessibility and comfort. A central atrium serves as the heart of the home, housing a family hideout space and featuring a striking helical staircase that spans three stories. The staircase culminates in a circular skylight, providing a dramatic focal point and flooding the atrium with varying natural light throughout the day.
The atrium, designed with porous and lightweight elements, allows a continuous flow of cool breeze, enhancing the overall comfort of the living spaces. In situ terrazzo finishes contribute to a seamless aesthetic. While ventilation slits and perforated aluminum screens address privacy concerns and offer an elegant solution for maintaining connection with the outdoors.
In alignment with sustainability goals, the residence incorporates rainwater harvesting features and photovoltaic panels, reducing reliance on the power grid and embracing eco-friendly practices. The result is a home that seamlessly integrates with its natural surroundings, fostering family connections, design innovation, and environmental consciousness.
The Architecture Design Project Information:
- Project Name: The Helical Pearl House
- Location: Ipoh, Malaysia
- Project Year: 2022
- Area: 8640 ft²
- Designed by: A3 Projects, Arch Cubic
- Interior Designer: A3 Projects Sdn. Bhd, Malaysia
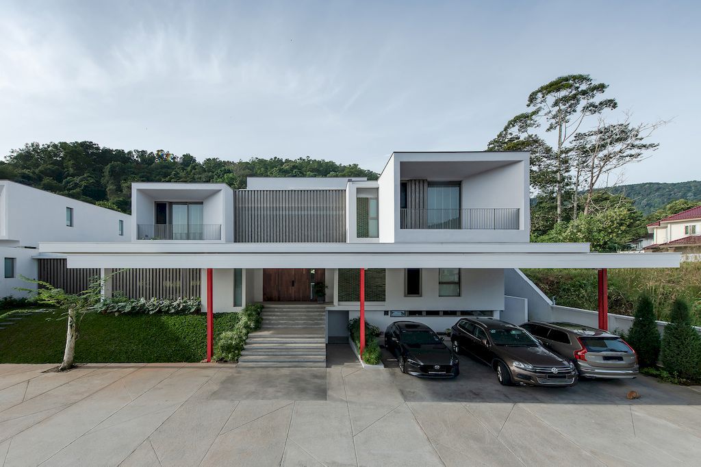
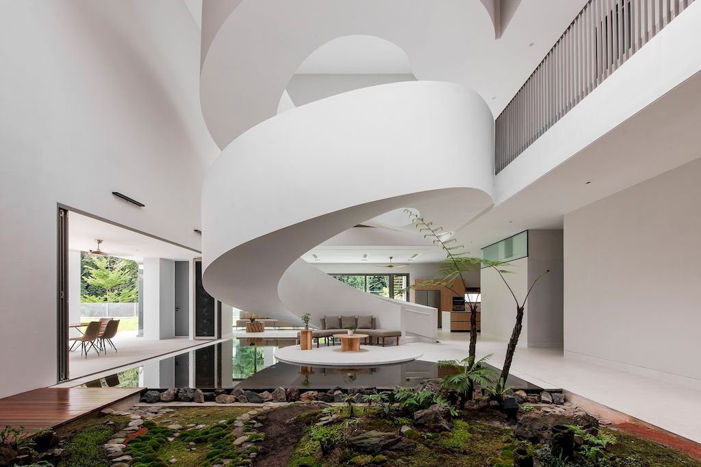
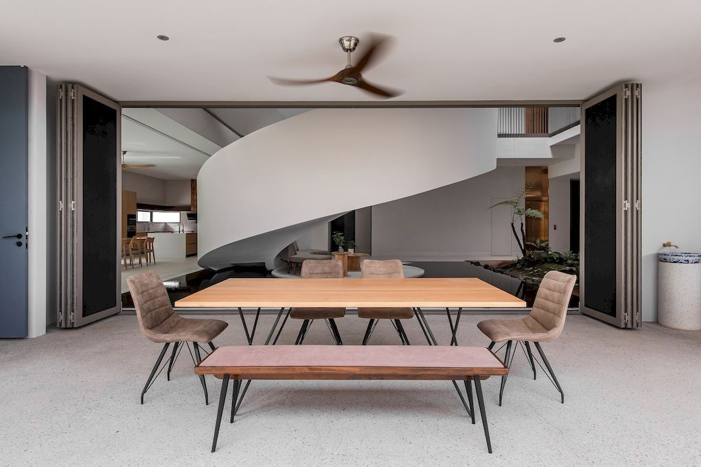
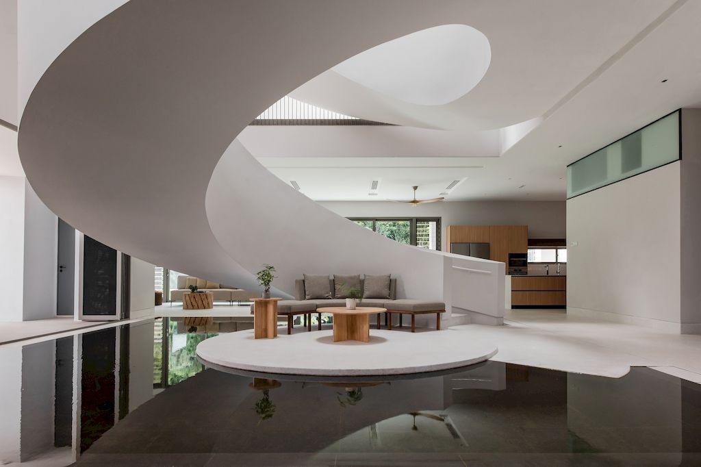
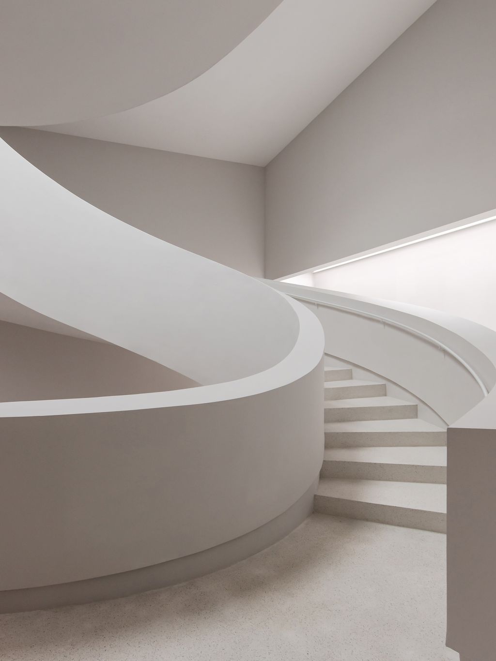
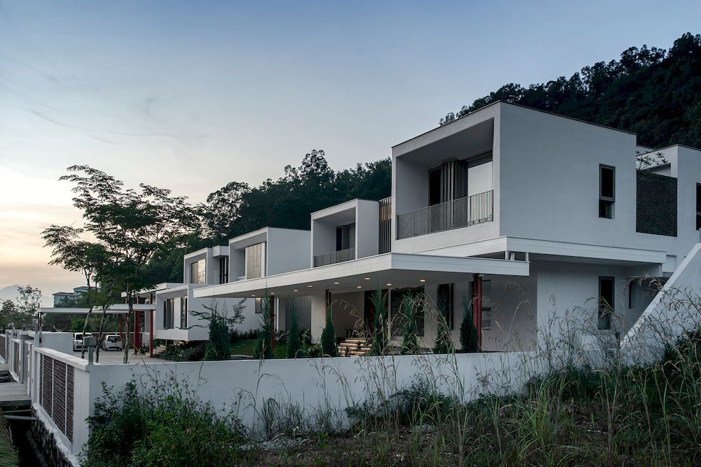
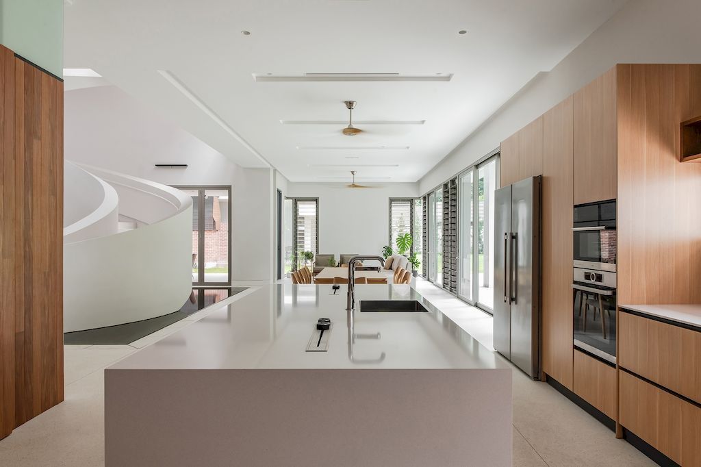
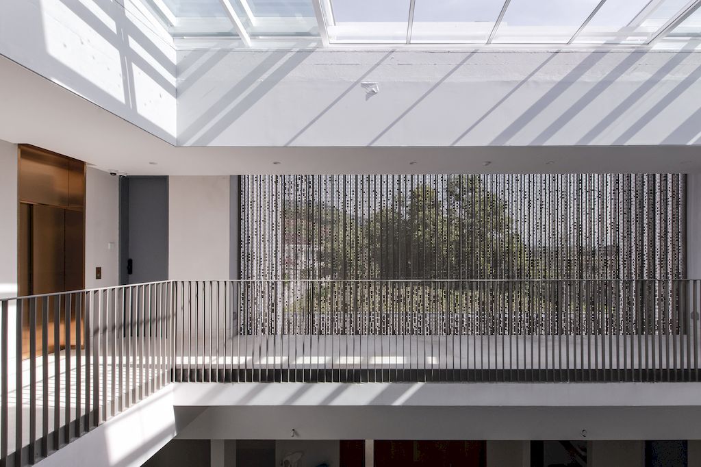
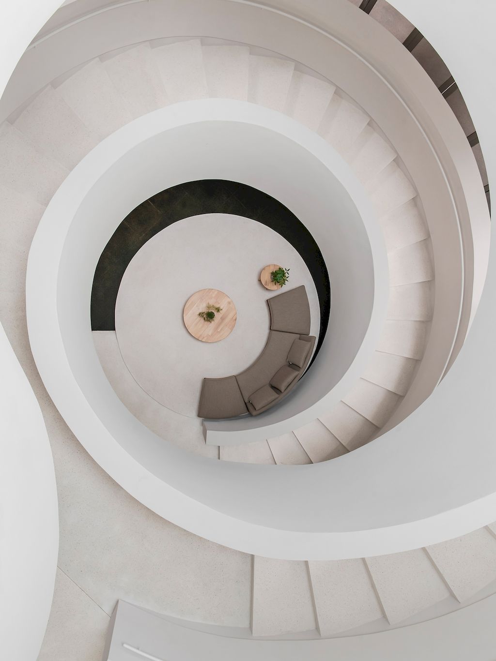
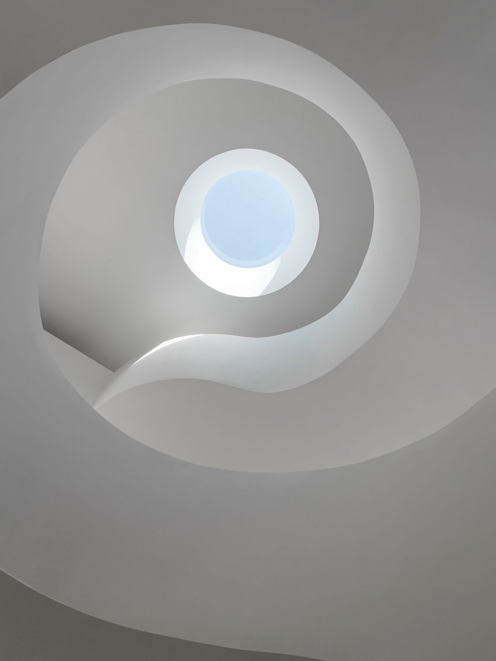
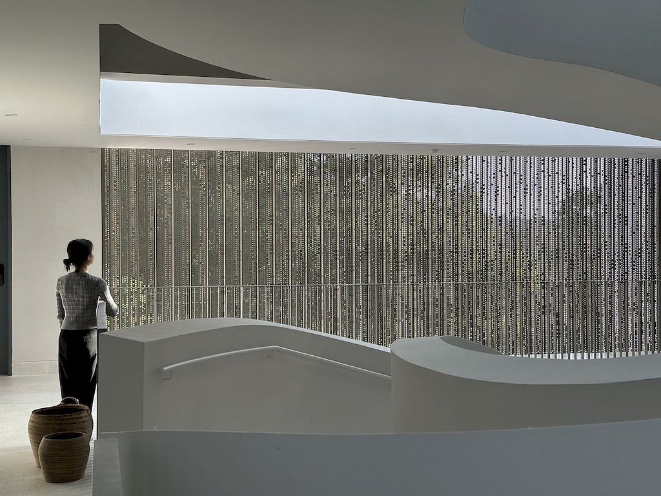
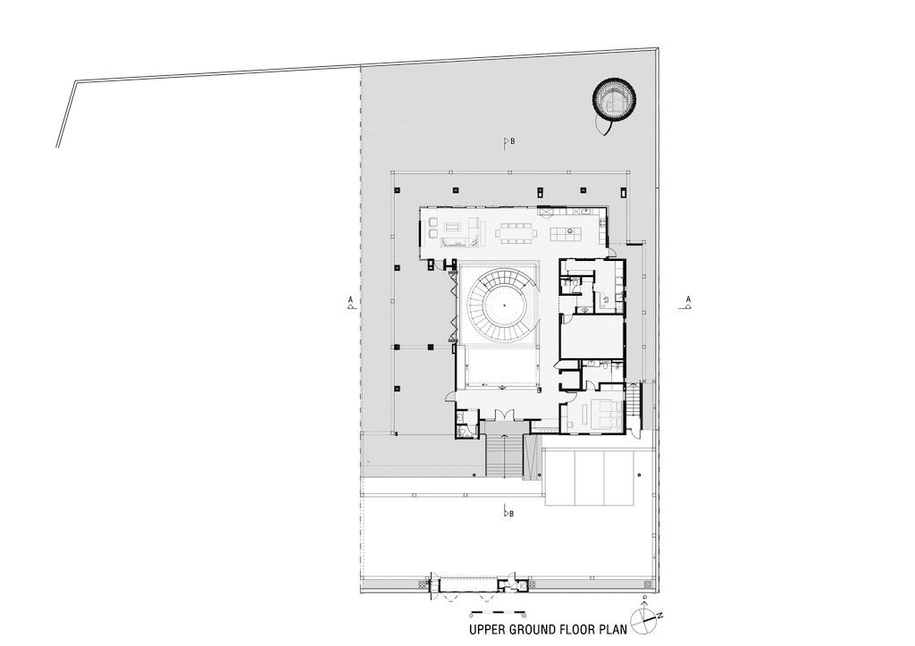
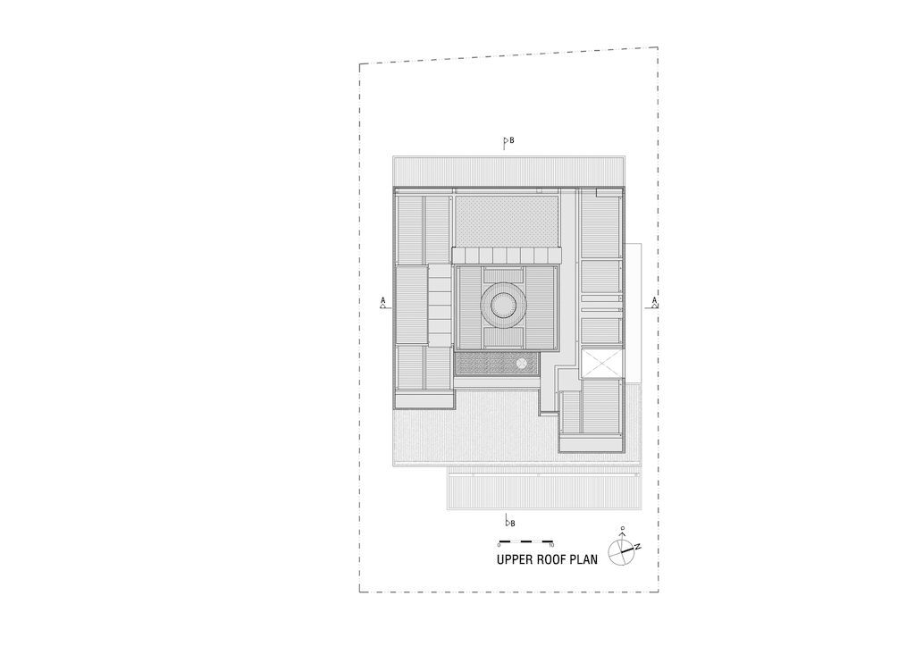
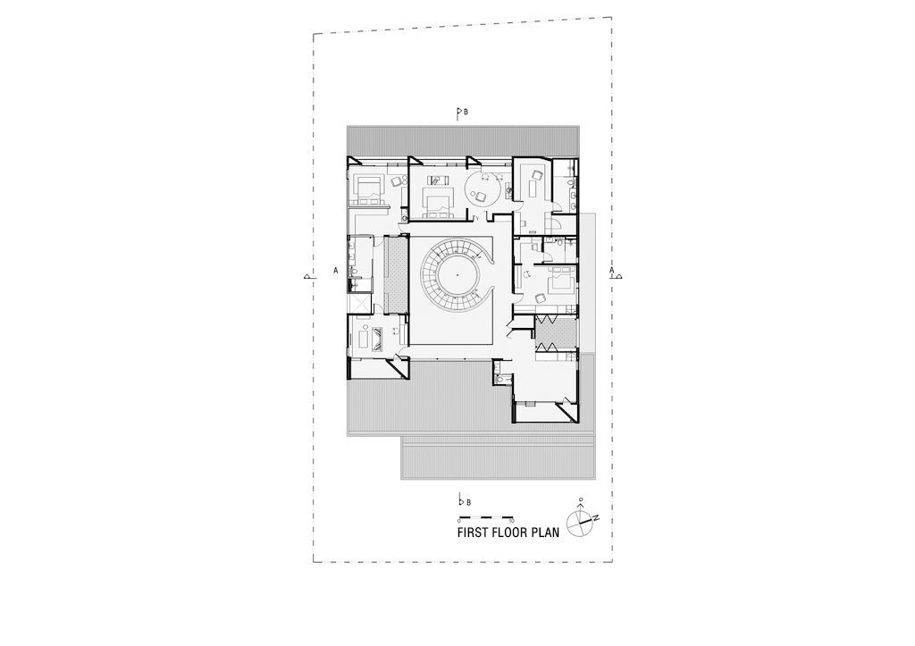
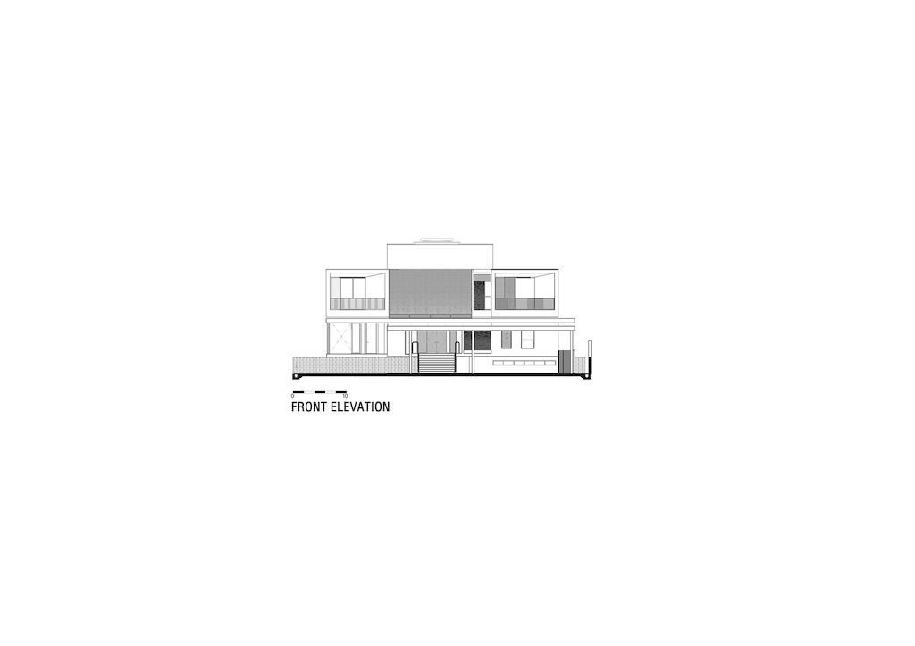
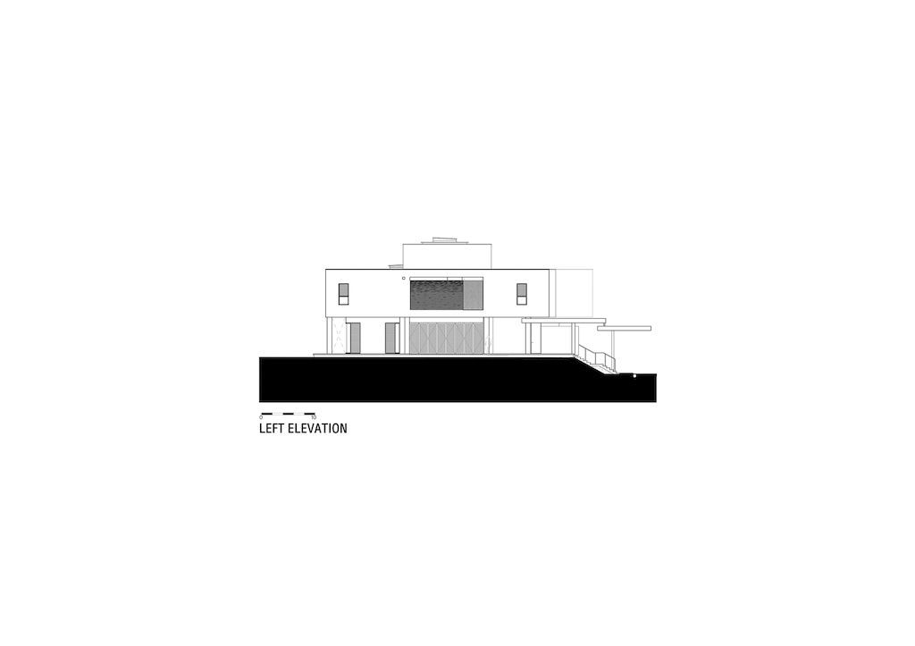
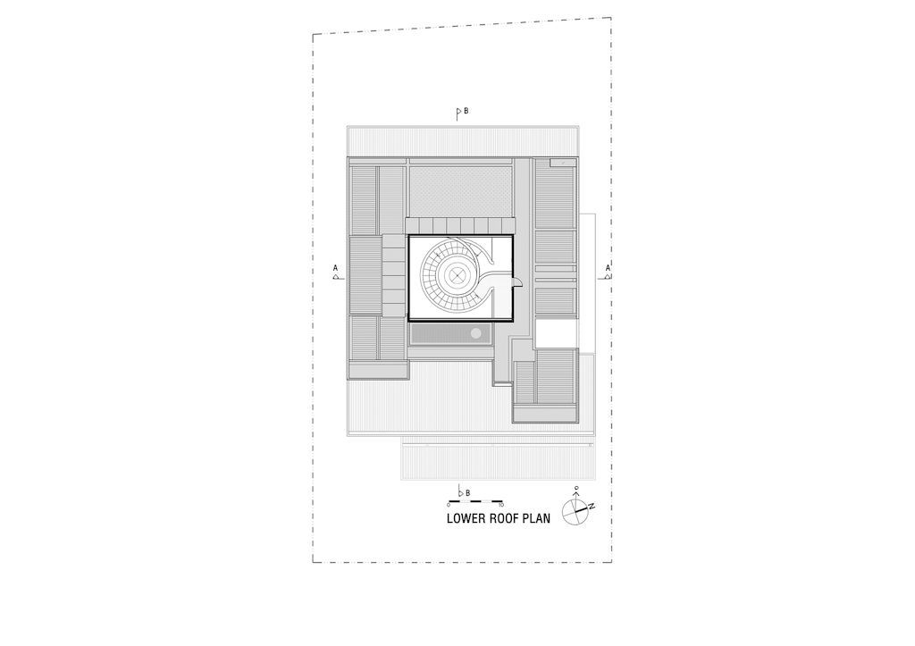
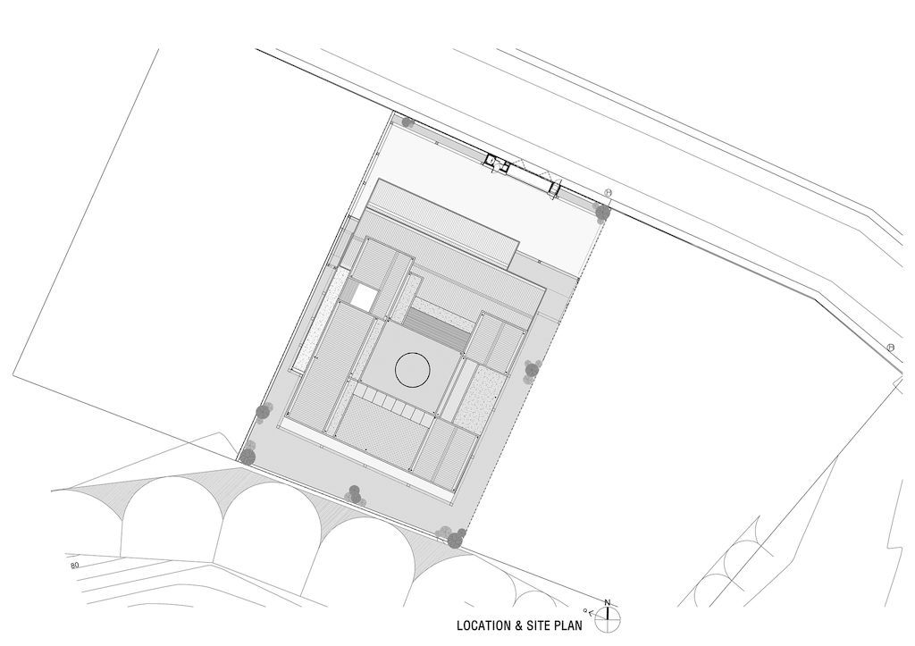
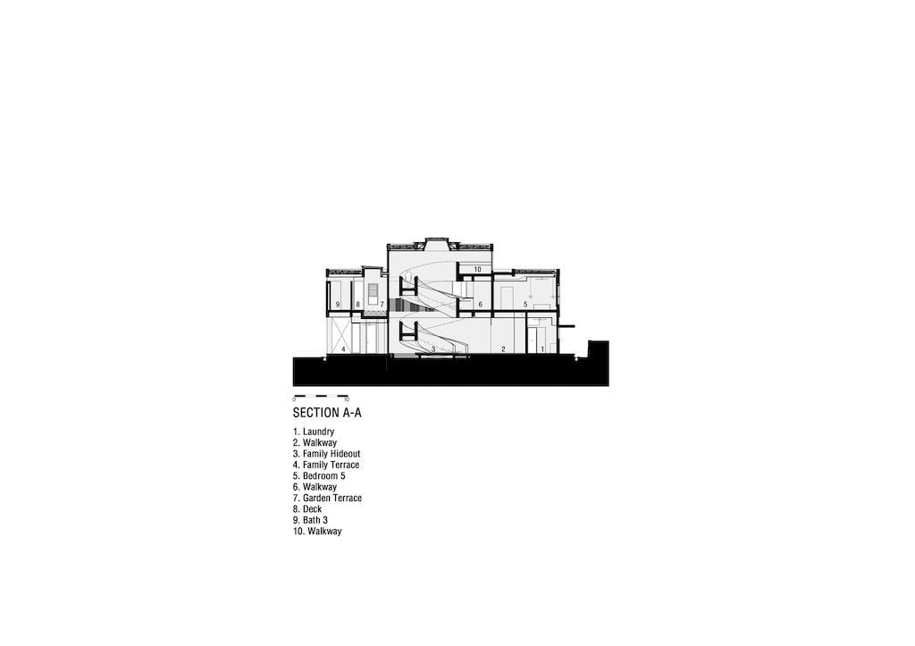
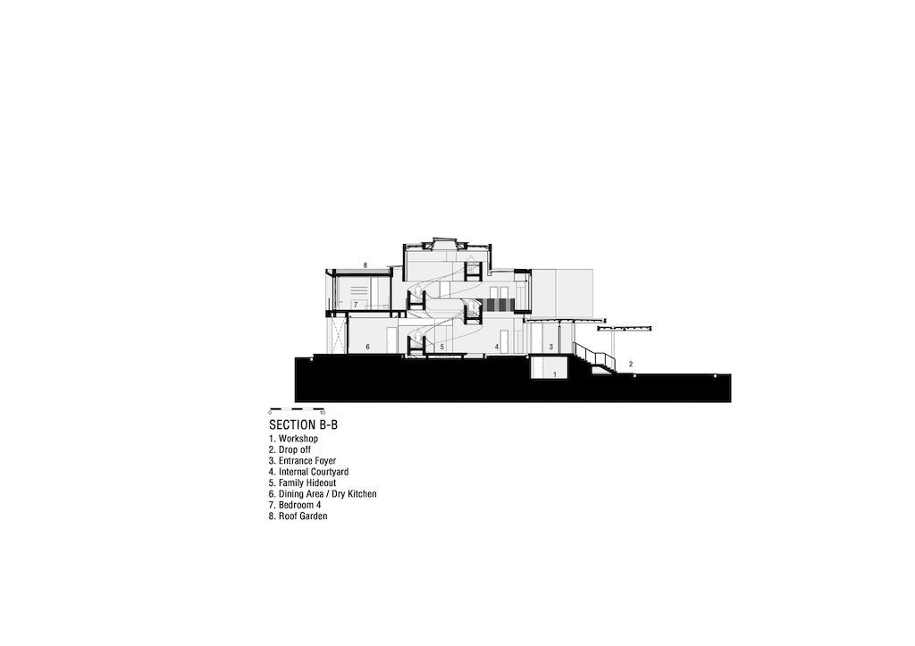
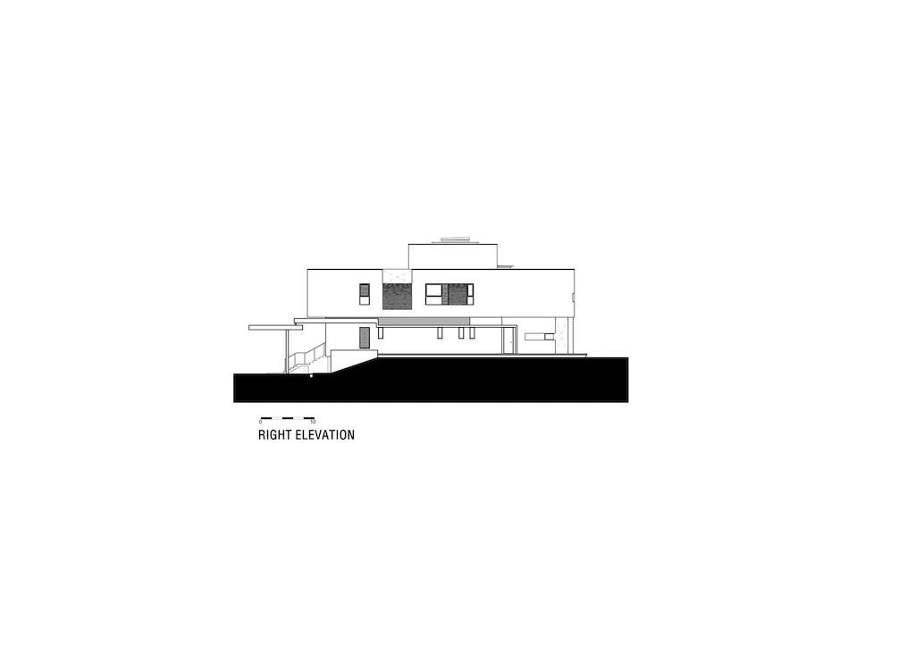
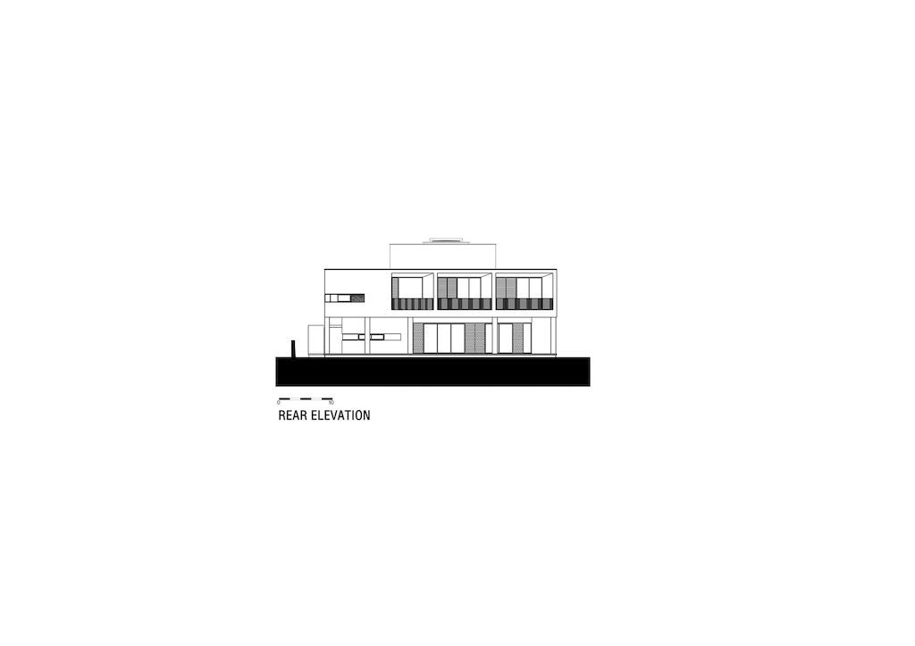
The Helical Pearl House Gallery:




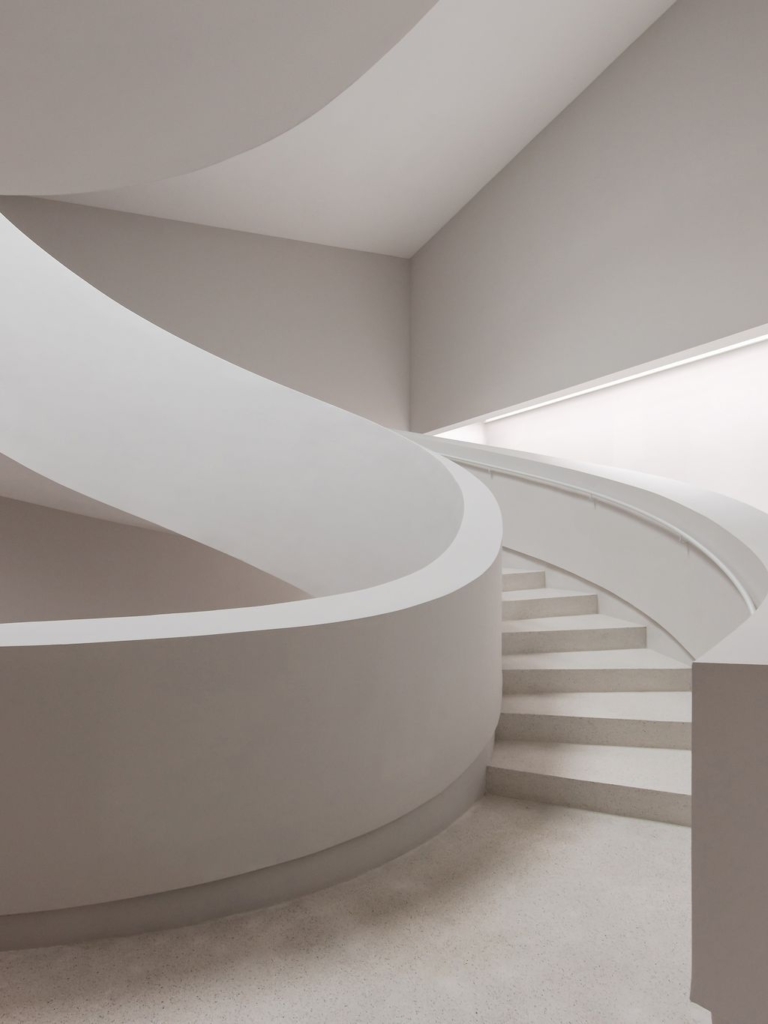



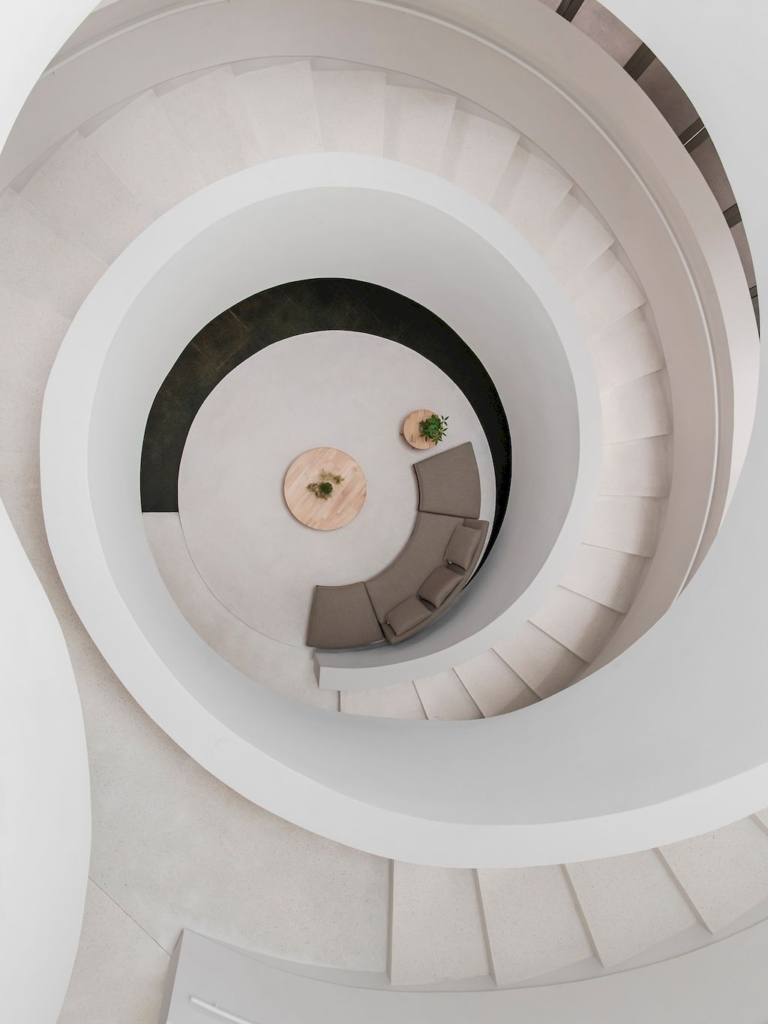
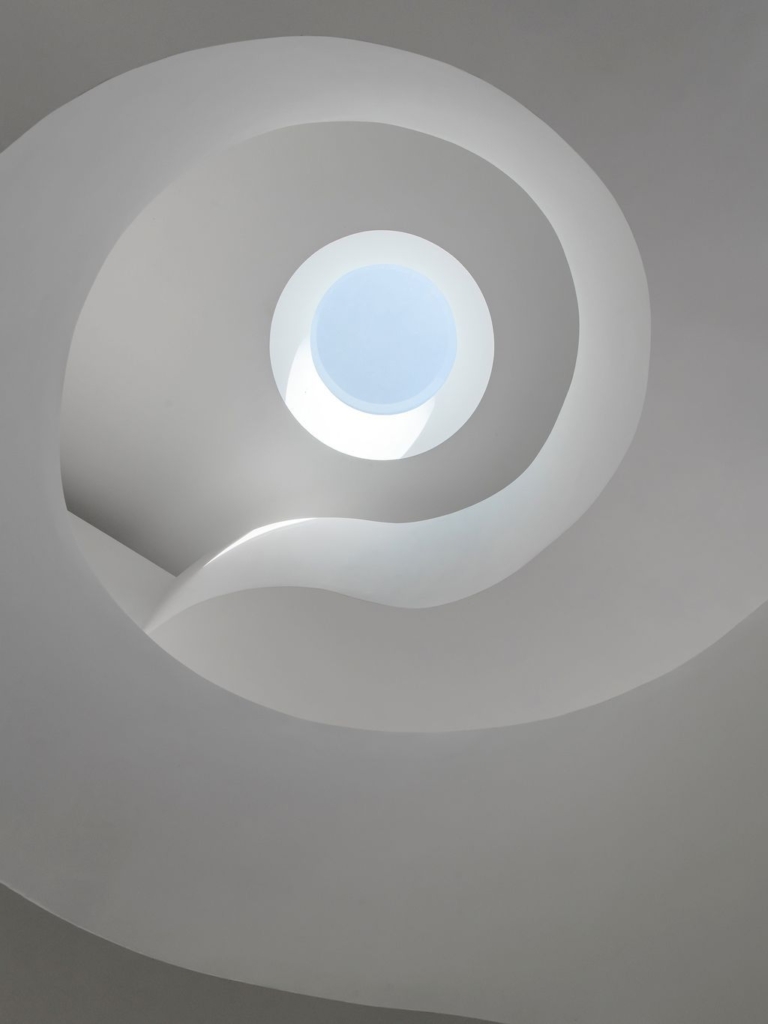












Text by the Architects: The contemporary bungalow is situated on sloping terrain against a picturesque forest backdrop and overlooks a valley basin within the golf resort of Meru Valley, Ipoh. While the emphasis on fostering close family relationships was defined within the scope, the owners’ desire for a residence that would stand out from the conventional dwelling, with a degree of design variation as they navigated the spaces all contained within the double-story structure. Its physical form features bold cuboid forms, which are juxtaposed and staggered across conjured to capitalize its topography and incorporate natural elements within. A split-level approach was adopted, coupled with a deep ground-level recess, which allowed for the building to be visually elevated while also allowing greeneries to be carried inwards and throughout. Being a multi-generational friendly residence, ramp access and lift access are also provided for ease of access by the elderly.
Photo credit: David Yeow | Source: A3 Projects, Arch Cubic
For more information about this project; please contact the Architecture firm :
– Add: Kuala Lumpur, Malaysia
– Tel: +60 3-4065 0289
– Email: info@archcubic.com
More Projects here:
- V house in Israel by Blatman Cohen architecture design
- A Weekend House, a Tranquil Escape by Architecture Lab Boum
- Temple Hills House, exceptional residence by McClean Design
- Doheny House, spectacular 8,000 sq home by McClean Design
- Levels House, striking Los Angeles home by McClean Design



























