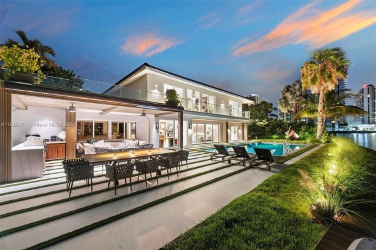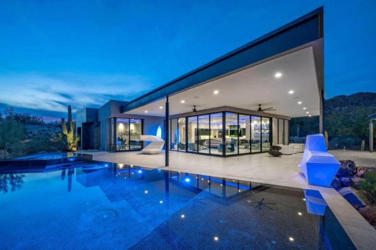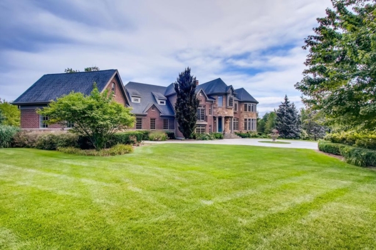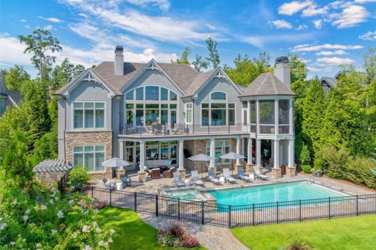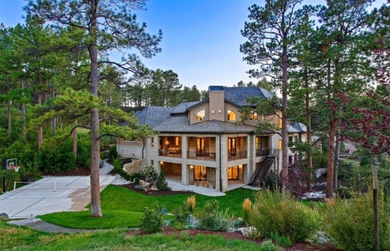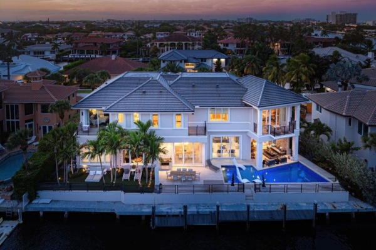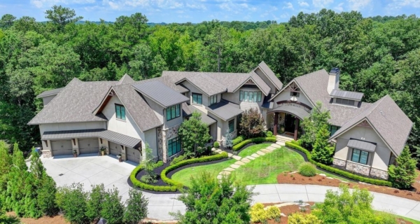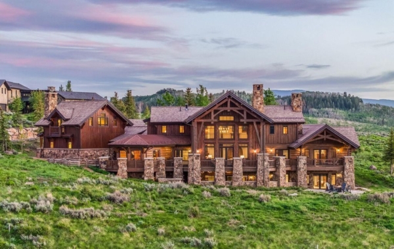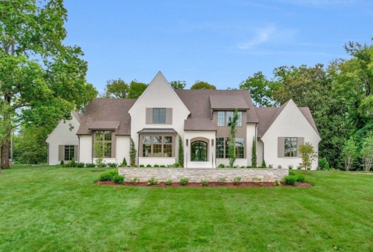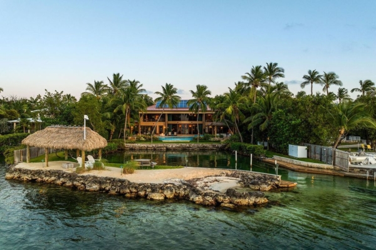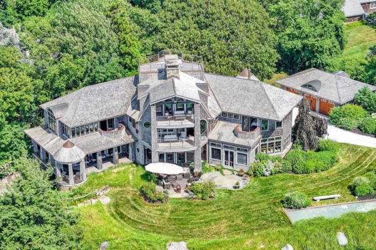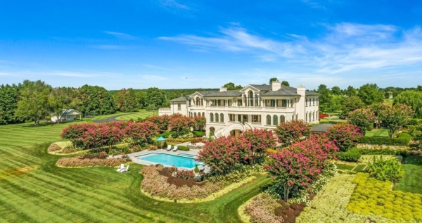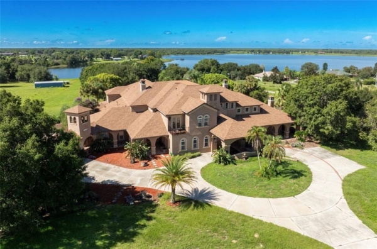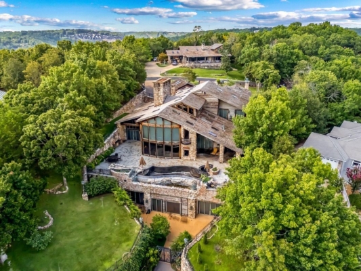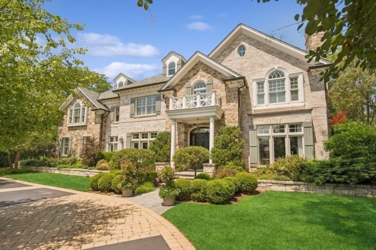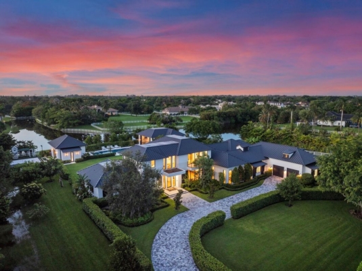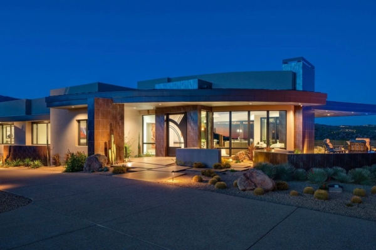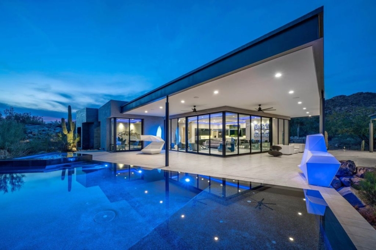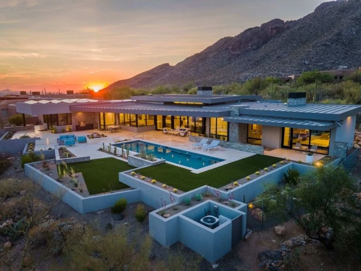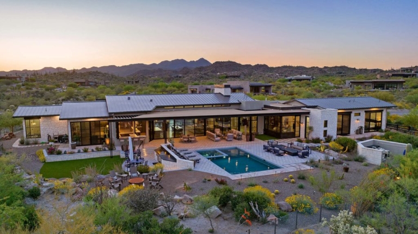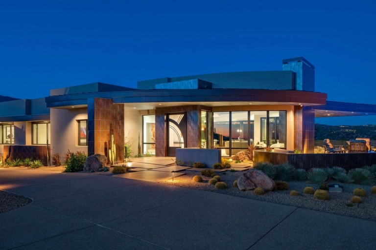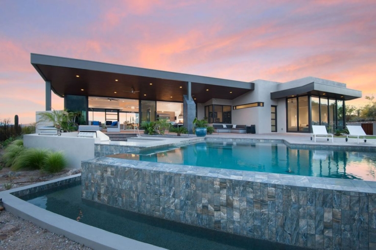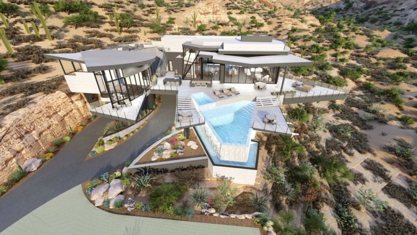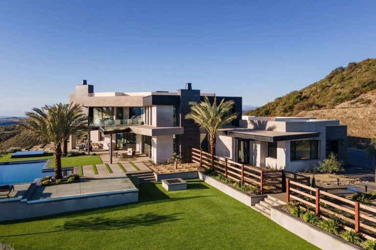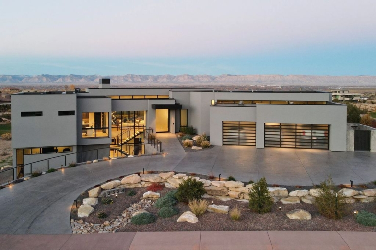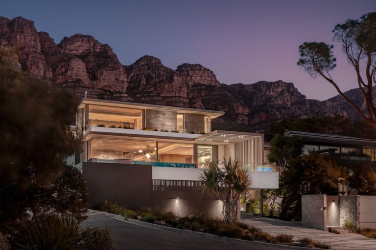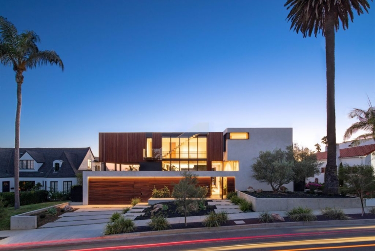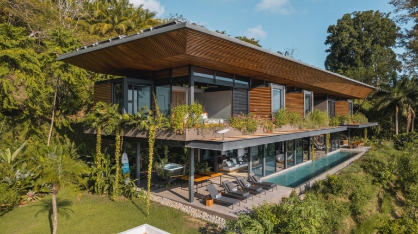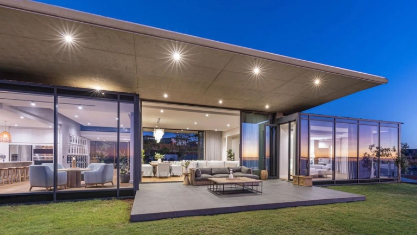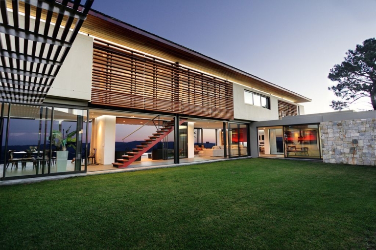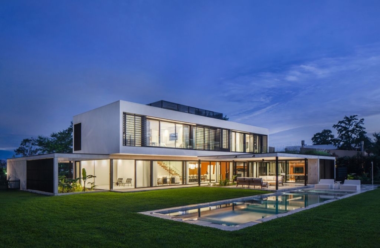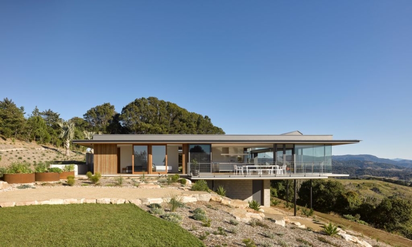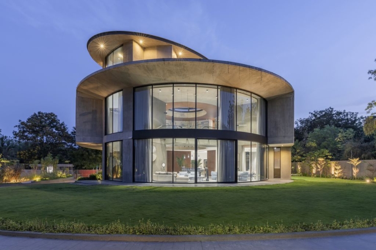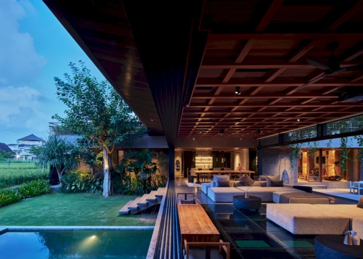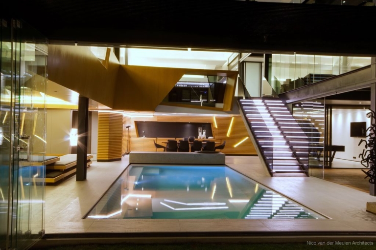ADVERTISEMENT
Contents
Architecture Design of Cleave House
Description About The Project
Cleave House revolutionizes the traditional courtyard concept within a compact 1800 square yard plot. Departing from the norm, it employs a series of meticulously crafted ‘sliced voids’ to introduce natural light and airflow into every corner of the residence. A striking amalgamation of metal and wood forms a protective shell along the façade, enclosing these recessed voids and reinstating the structure’s original cubic silhouette.
Designed as a two-story abode for a family of four, spanning a sprawling 8000 square feet, the dwelling boasts a thoughtful layout. A narrow cleft carved into the eastern side gives rise to a linear bamboo courtyard, inviting the morning sun to permeate the core of the home. Conversely, the western Champa court, with its square shape, captures the vibrant hues of the evening sun.
A passageway flanking the bamboo court facilitates seamless transitions from the formal lounge to the stair hall and onwards to the kitchen. Meanwhile, the family lounge, dining area, and puja room revolve around the western court, fostering a harmonious connection with nature. These two courtyards converge near the entry foyer, seamlessly integrating the indoor and outdoor realms.
Ascending to the upper level, a spacious family lounge awaits, adorned with a lengthy North-facing terrace. Enclosed by seasoned hardwood slats and steel girders, this expansive area exudes intimacy and seclusion, perfect for social gatherings. The architectural language of Cleave House is defined by elements such as grey micro-concrete coatings, white stucco walls, and a judicious interplay of metal and timber, epitomizing modern elegance and functionality.
The Architecture Design Project Information:
- Project Name: Cleave House
- Location: New Delhi, India
- Project Year: 2024
- Area: 8000 ft²
- Designed by: DADA Partners
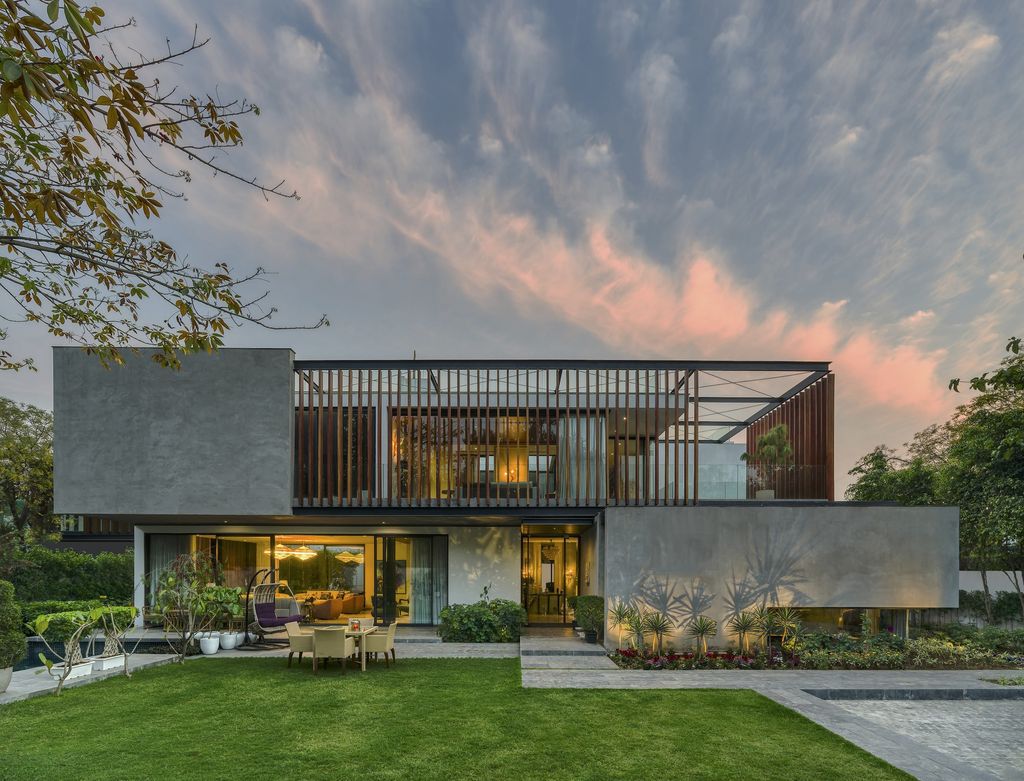
ADVERTISEMENT
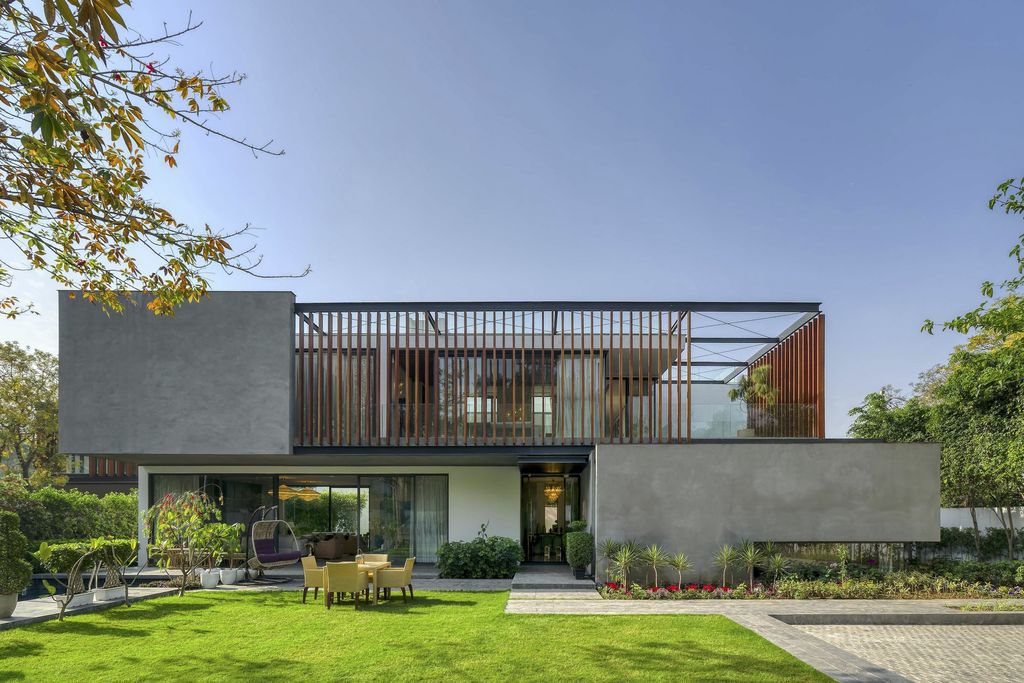
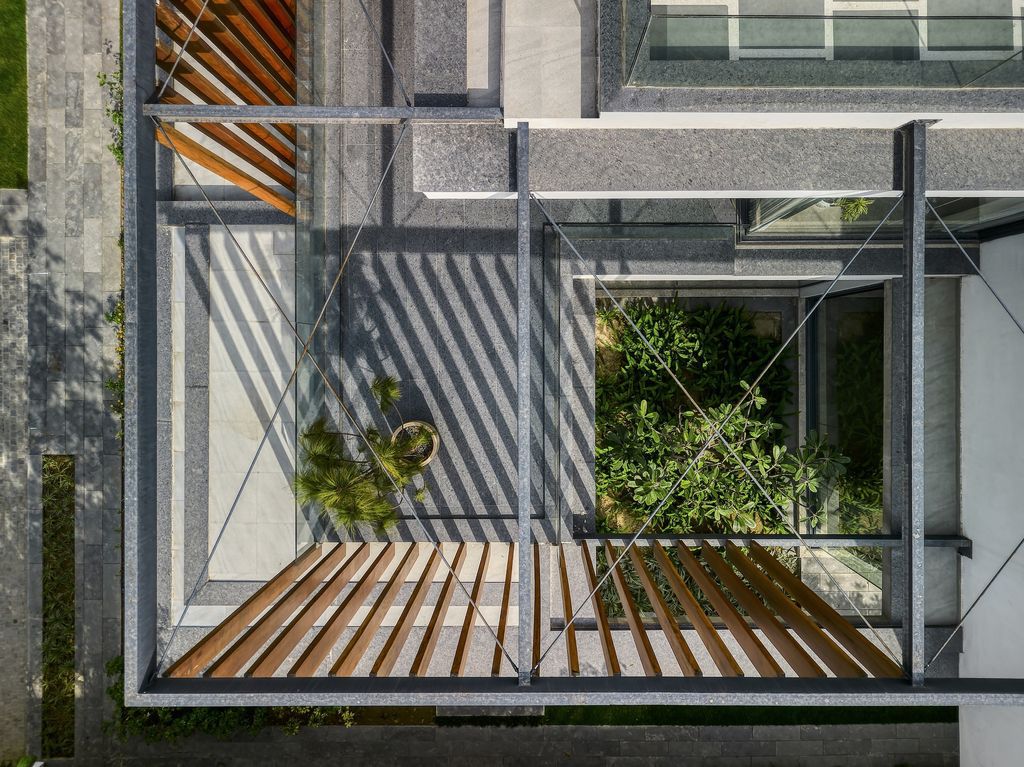
ADVERTISEMENT
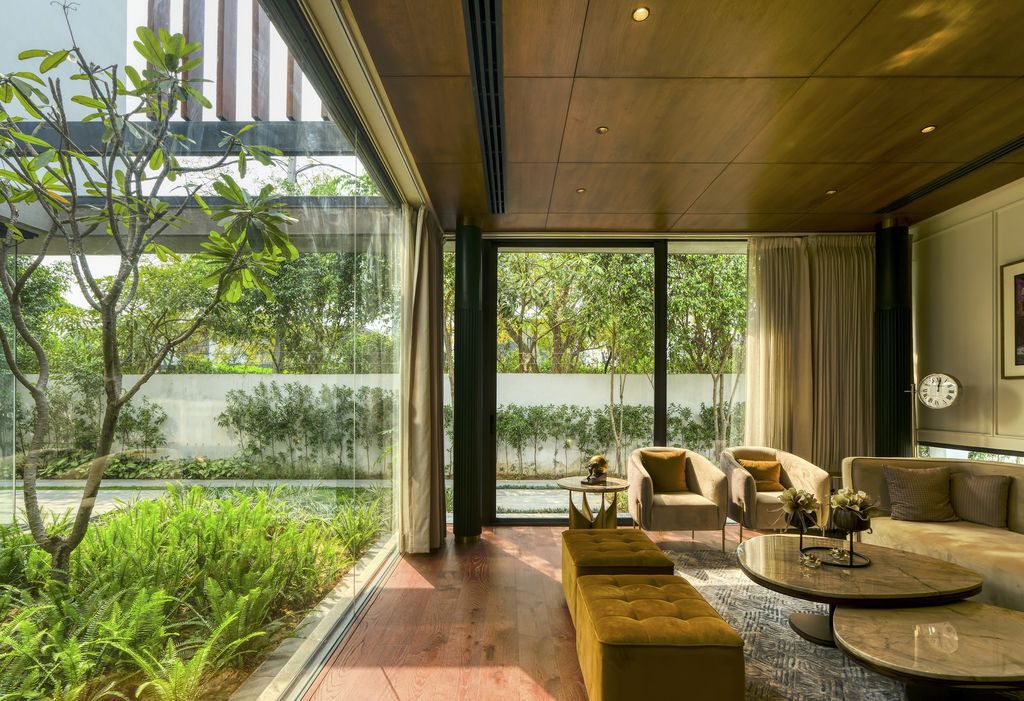
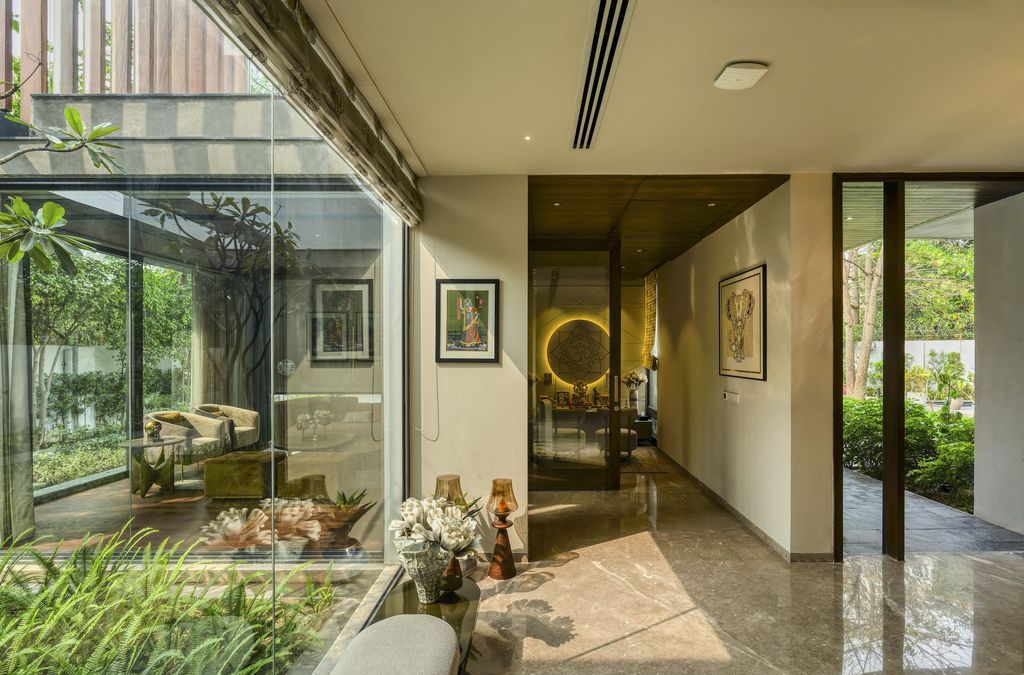
ADVERTISEMENT
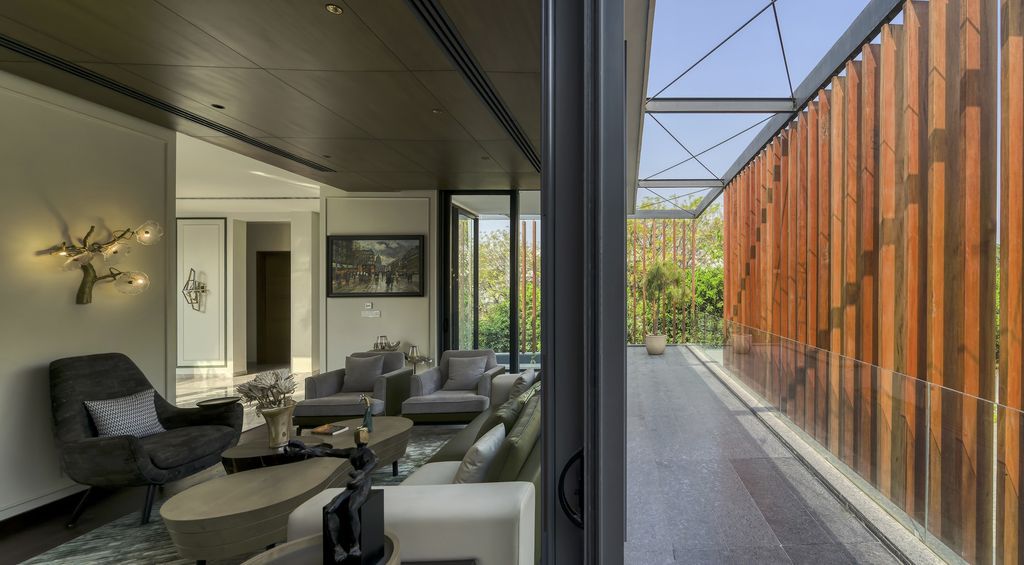
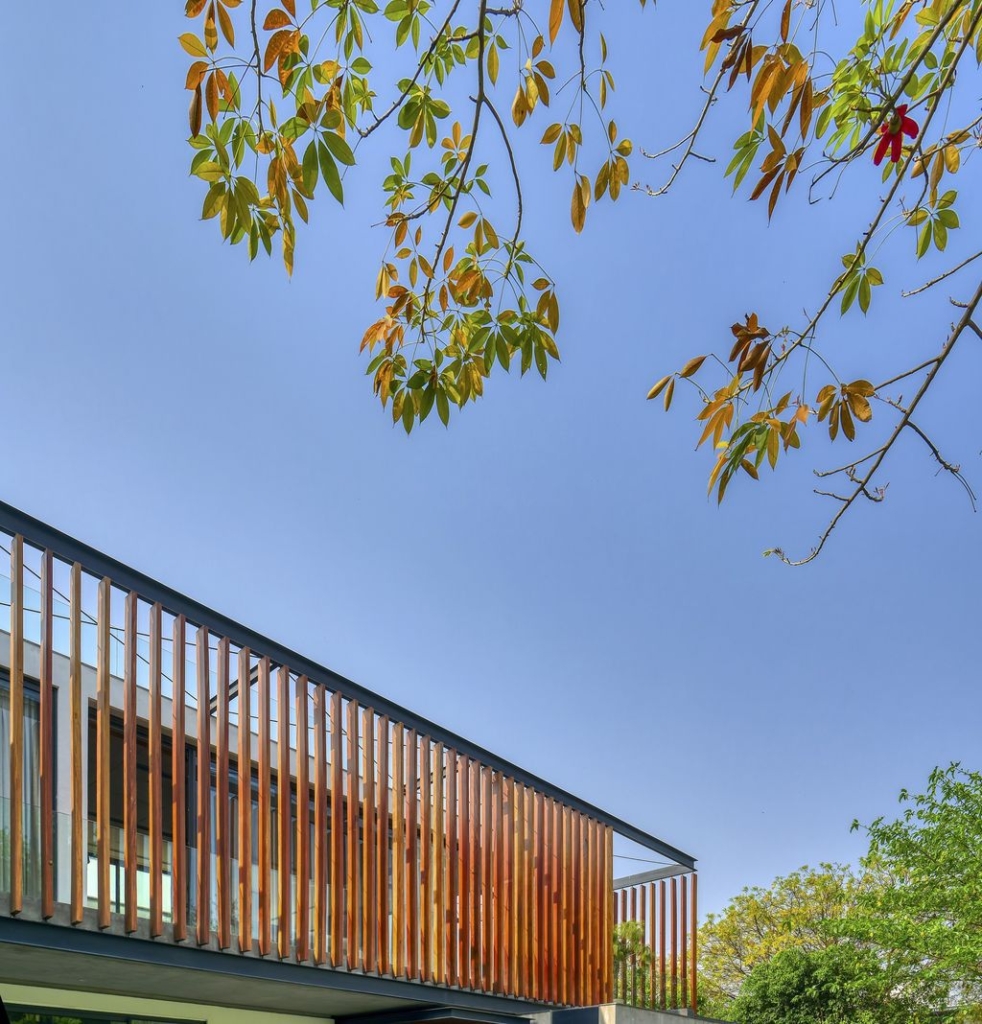
ADVERTISEMENT
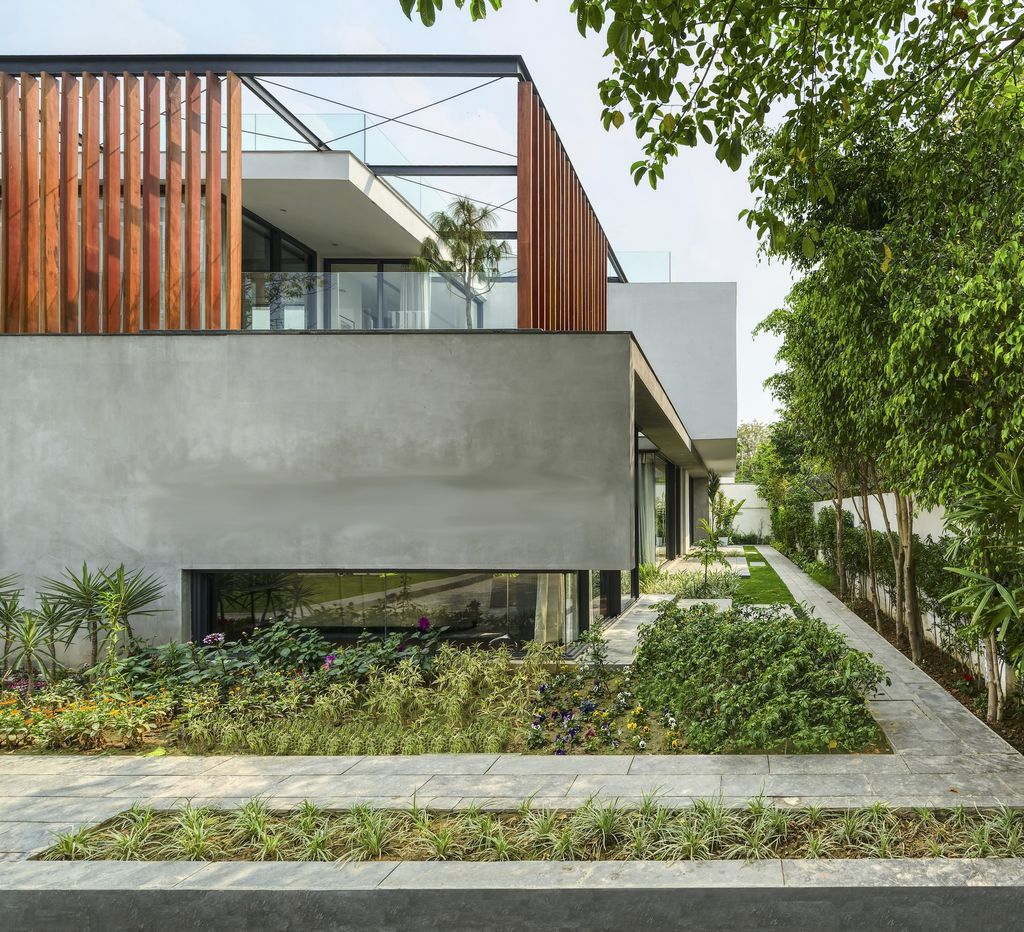
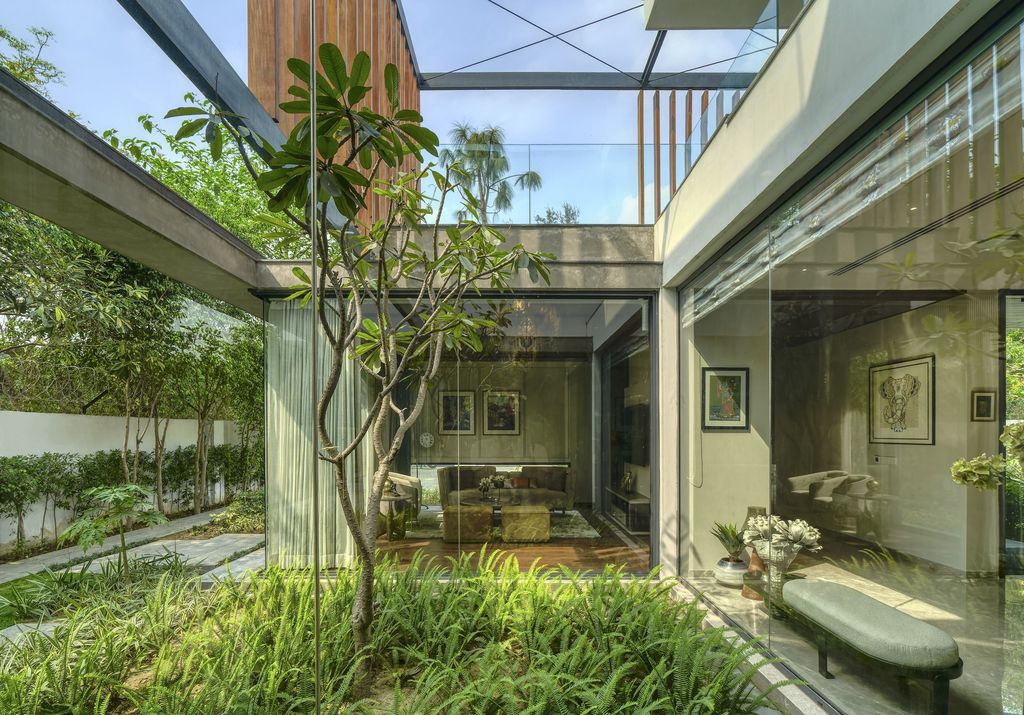
ADVERTISEMENT
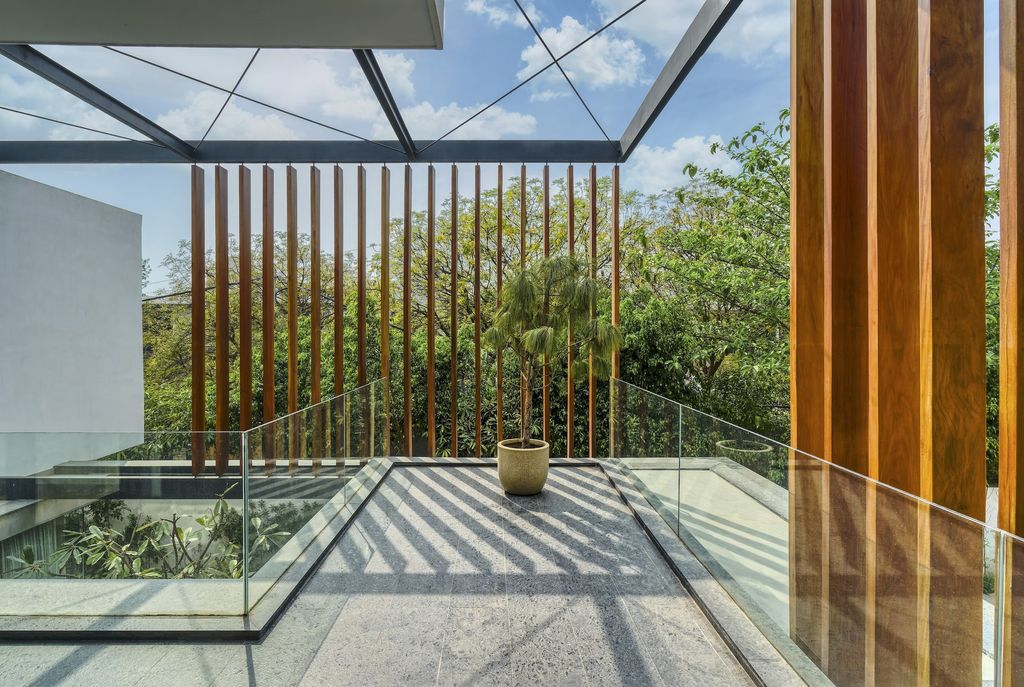
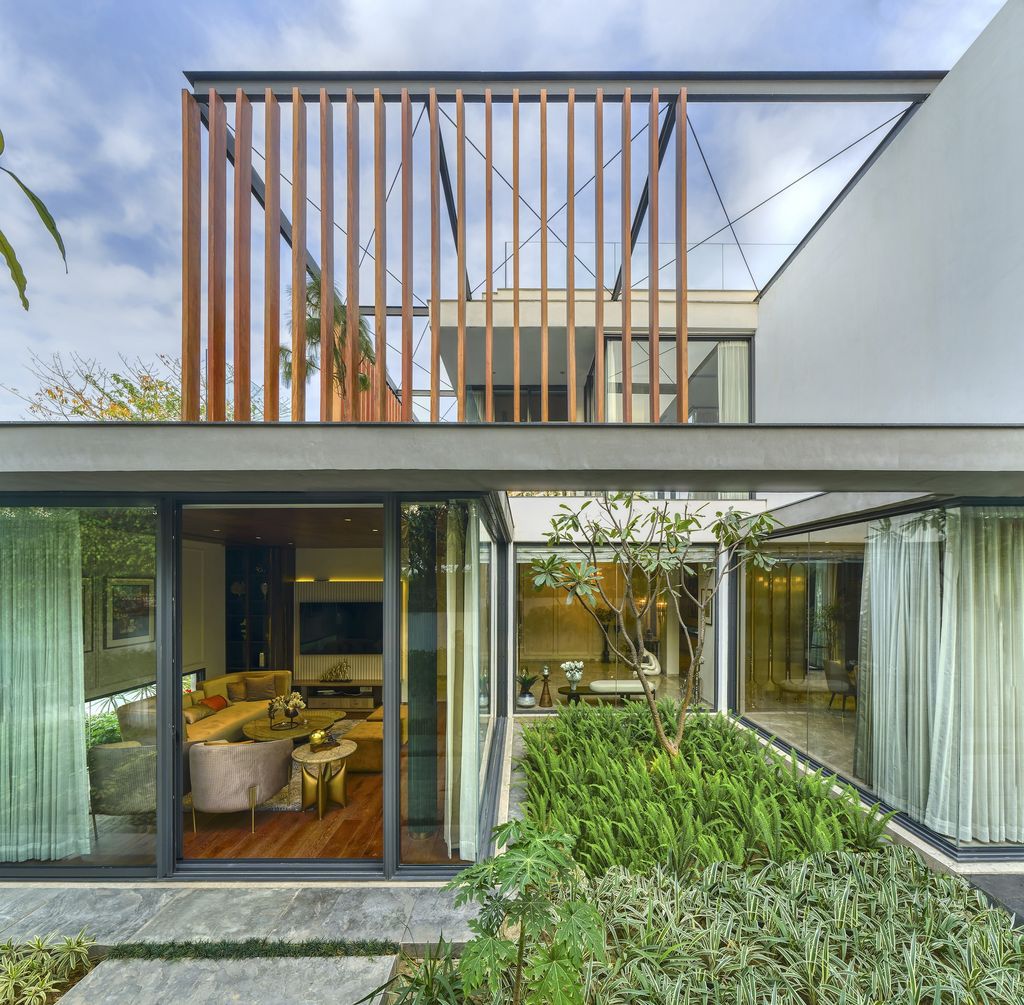
ADVERTISEMENT
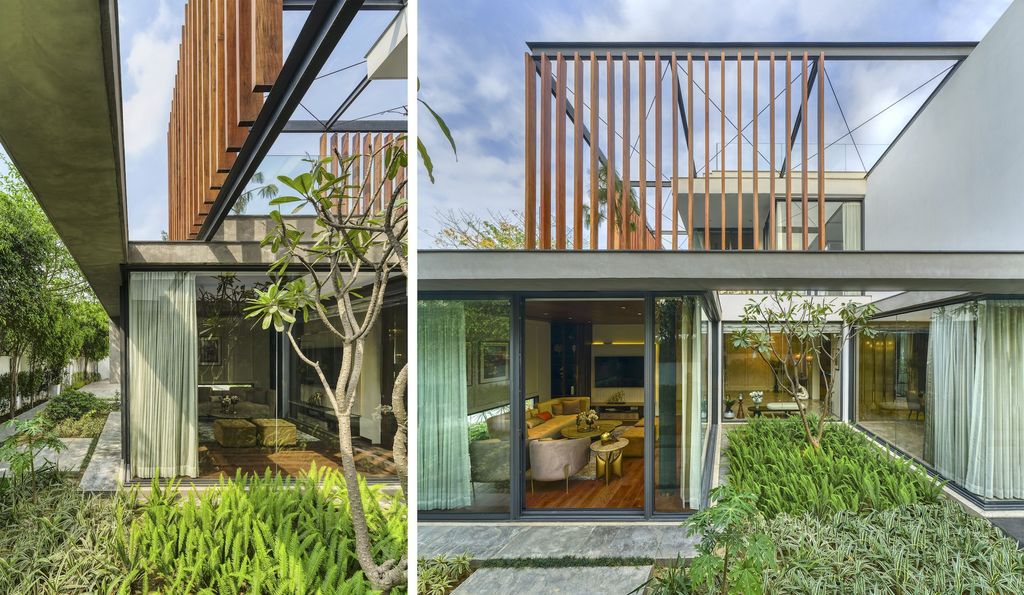
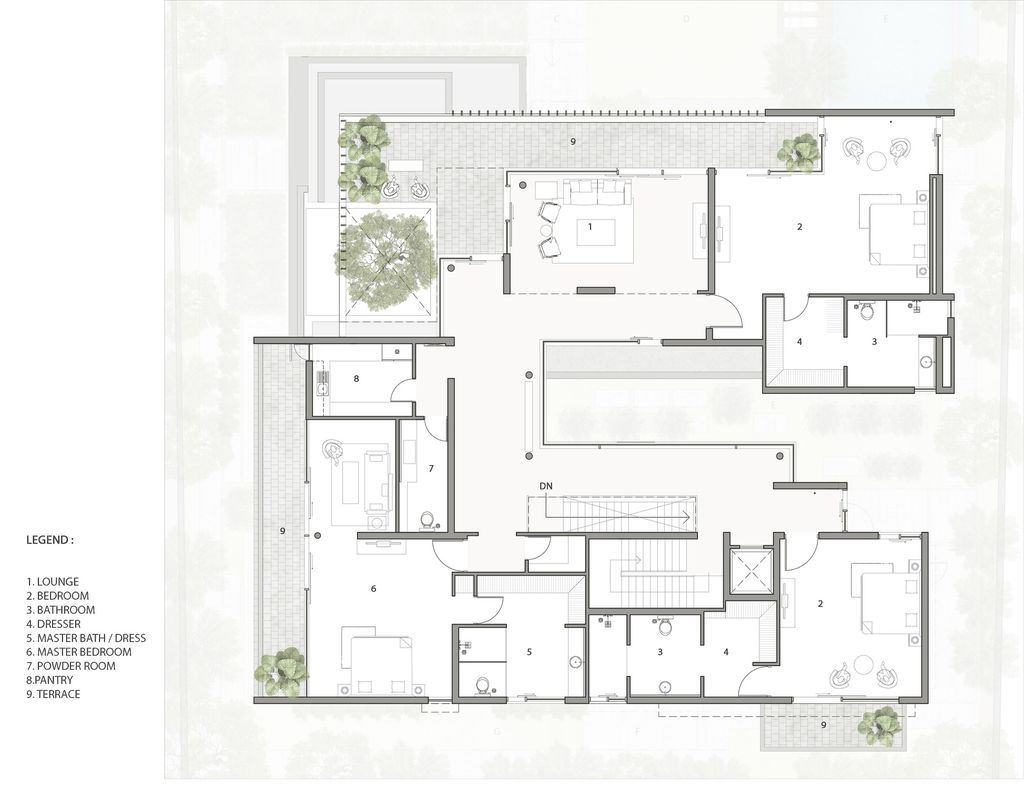
ADVERTISEMENT
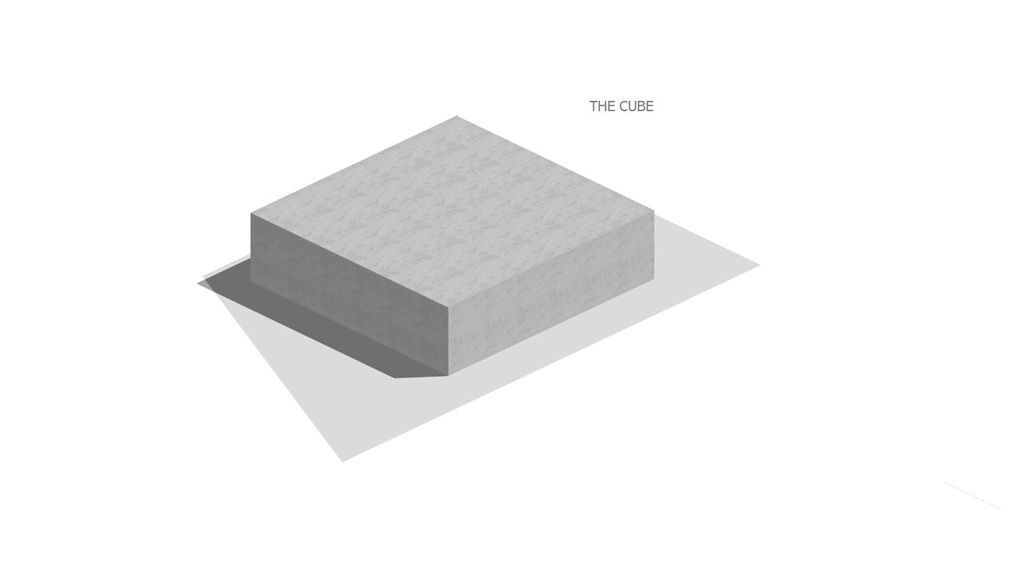
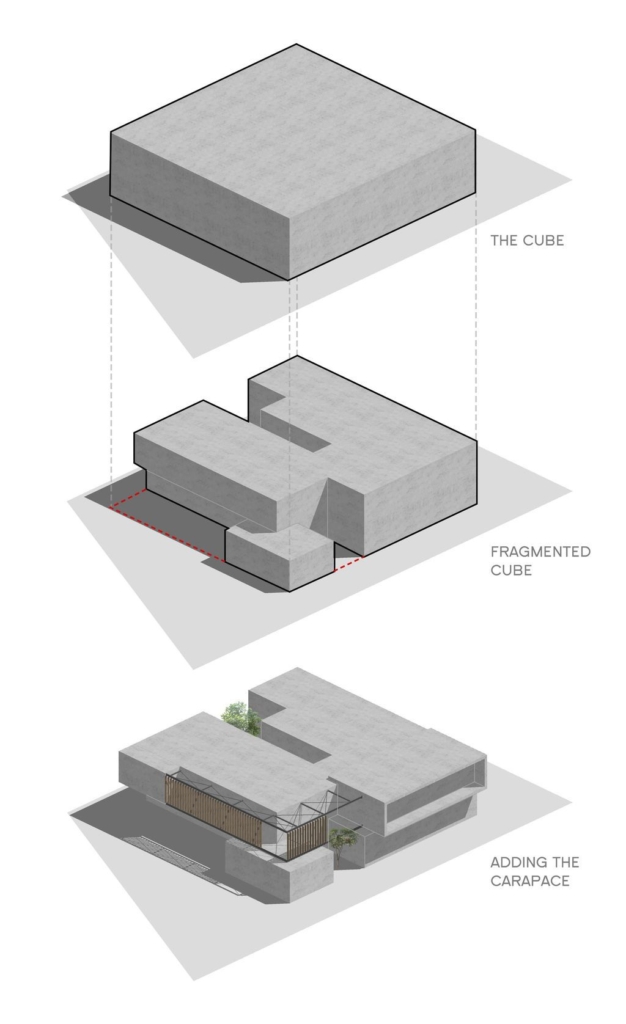
ADVERTISEMENT
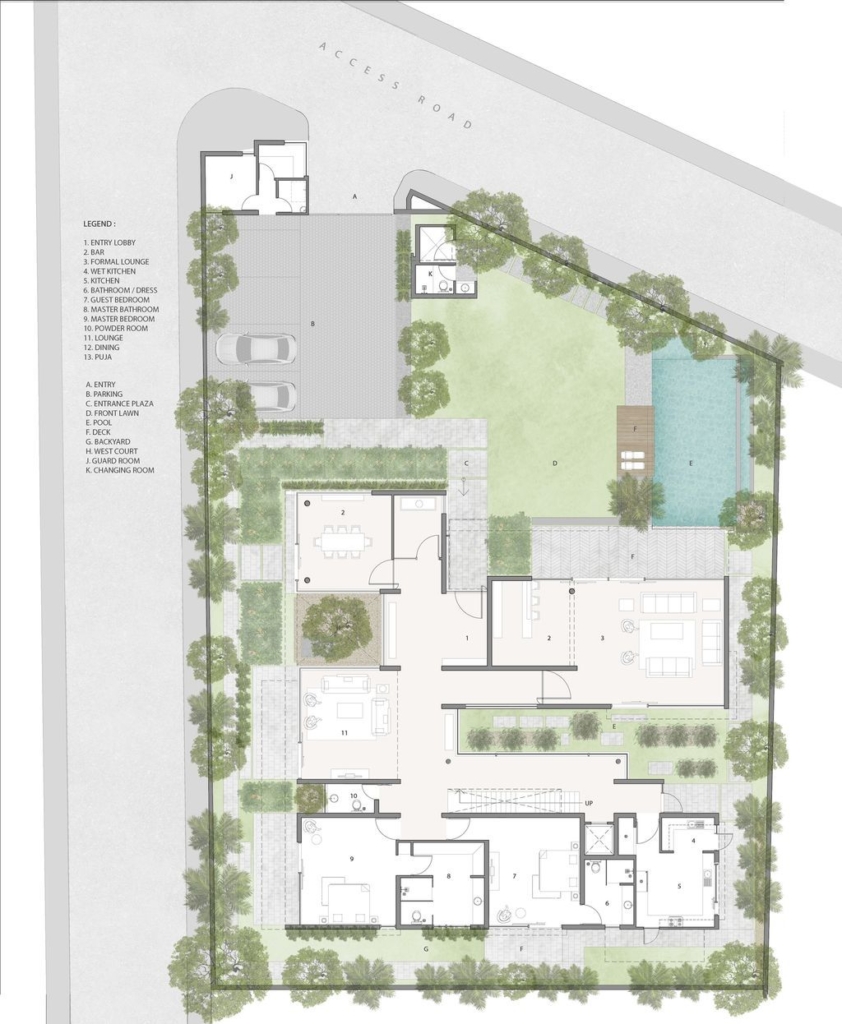
The Cleave House Gallery:
















Text by the Architects: Cleave House reinterprets the conventional courtyard typology on a squattish 1800 sqyd site. It relies, instead on multiple optimized ‘sliced voids’ so as that bring in light and ventilation to all spaces of the home. A metal and wood carapace along the facade squares off these subtracted voids and returns the composition back to its original cube-like volume.
Photo credit: Atelier LAVIT | Source: DADA Partners
For more information about this project; please contact the Architecture firm :
– Add: B 99, Sushant Lok 1, Gurgaon Haryana 122002, India
– Tel: +91 124 4040076
– Email: contact@dadapartners.com
More Projects in India here:
- The Overhang House, a Cozy Home in India Designed by DADA Partners
- H House, a Typical Bungalow with a Garden by Co.lab Design Studio
- C+S House, Stunning Renovation from 1970’s Era House by AE Superlab
- Aranya House in India by Modo designs
- The Screen House in India by The Grid Architects
