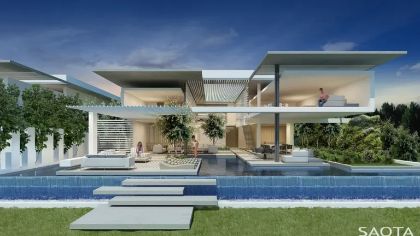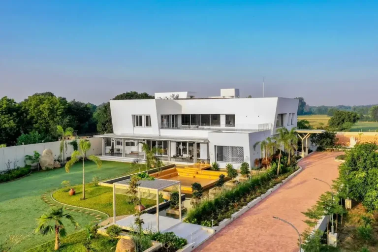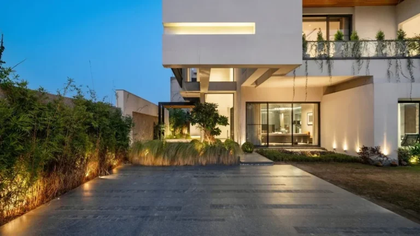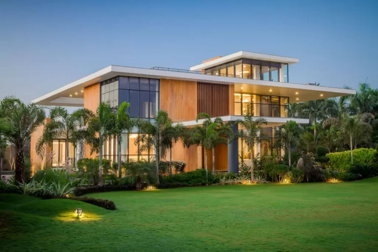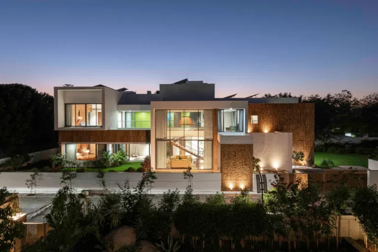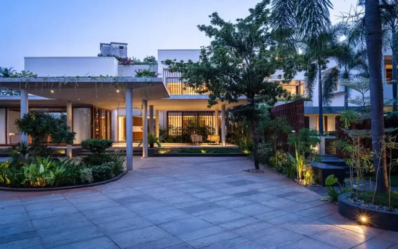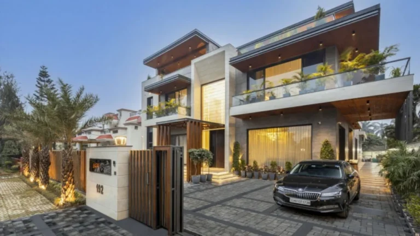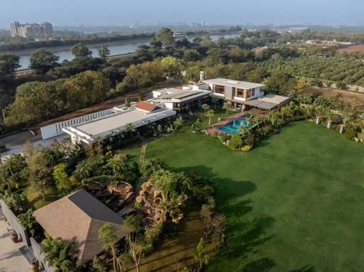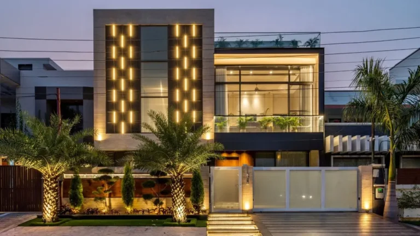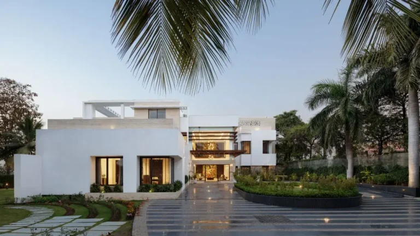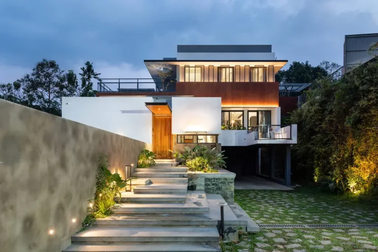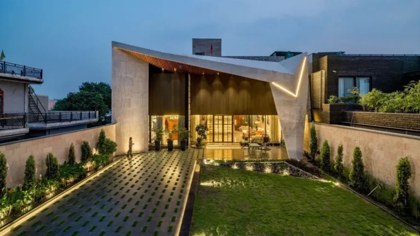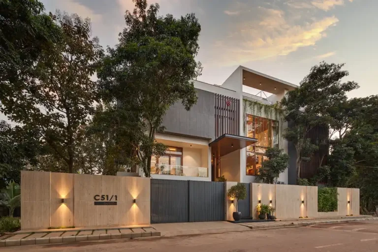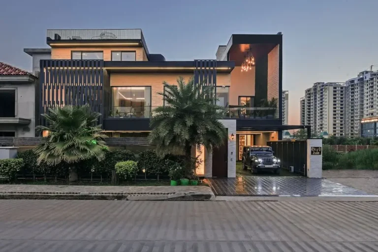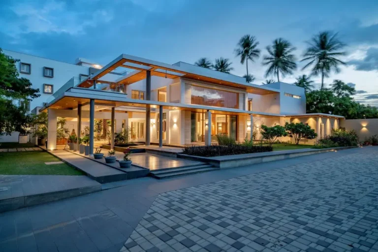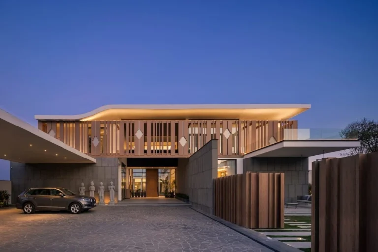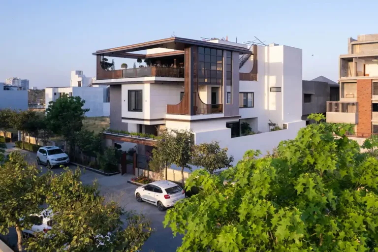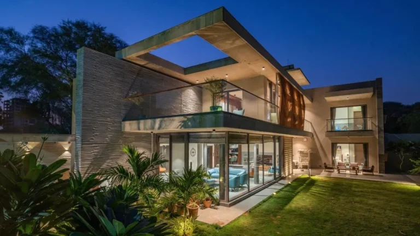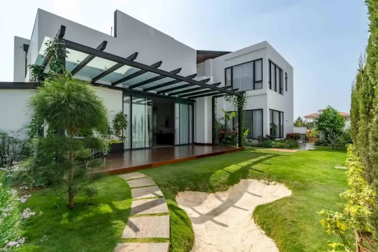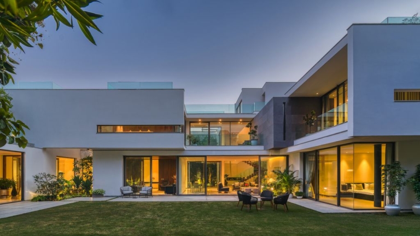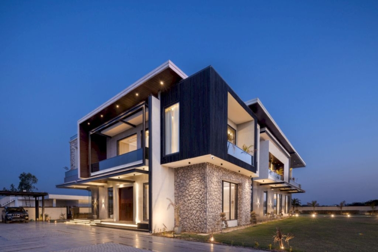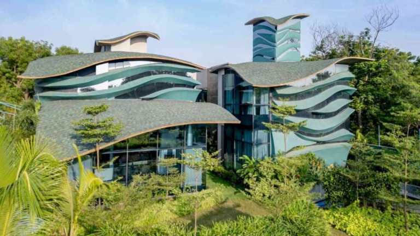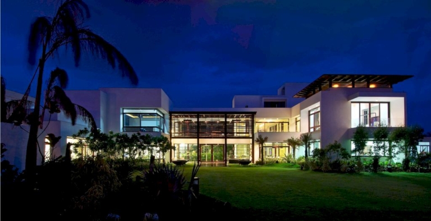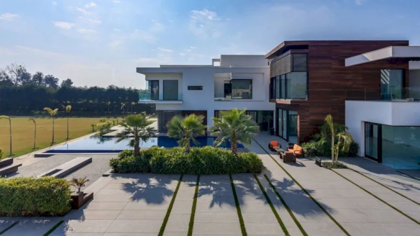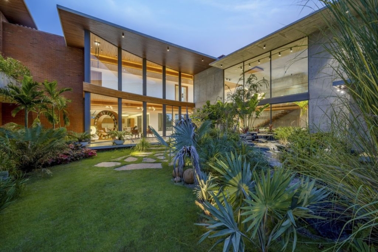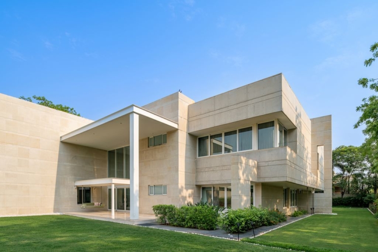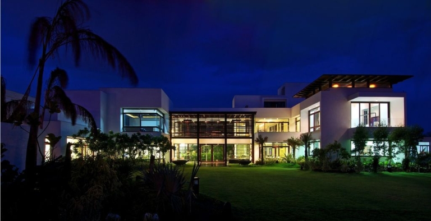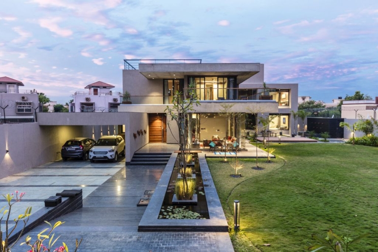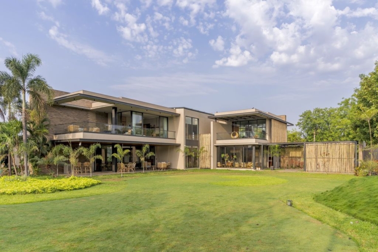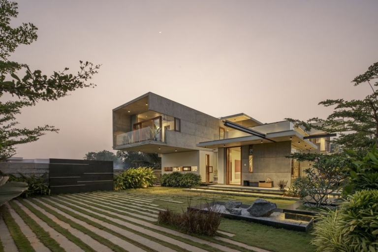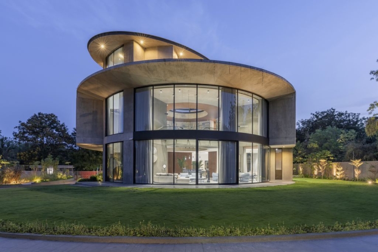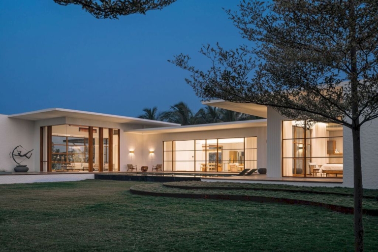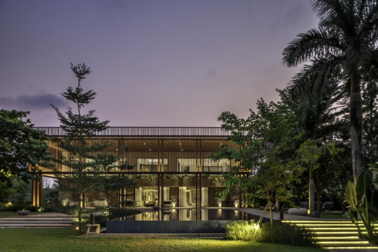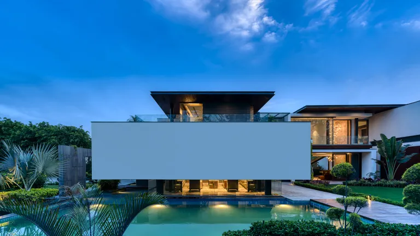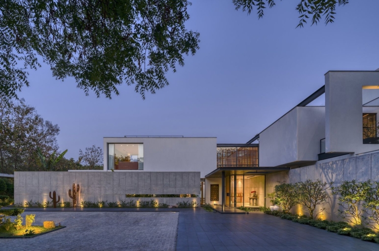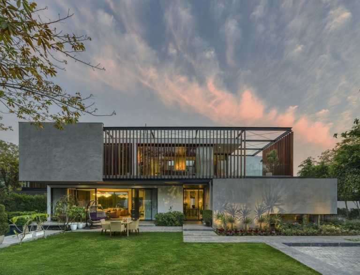india
Discover Shah House by SAOTA in Surat, India—an elegant riverfront estate of two modern homes and a shared pavilion, blending open courtyards with family-centered living and lush natural views. Set along the gentle banks of the Tapti River in Surat, India, Shah House by SAOTA is a carefully composed development consisting of two interconnected residences […]
Sri Sri Villa by Ace Associates is a Vastu-compliant retreat in Salun, Gujarat, blending traditional Indian spatial concepts with tranquil modern design and natural surroundings. Designed by Ace Associates, Sri Sri Villa in Salun, Nadiad, Gujarat, is a deeply spiritual, Vastu-compliant residence that seamlessly blends modern aesthetics with ancient design principles. Surrounded by open farmlands […]
Panjab House in Ludhiana reimagines modern living with its cantilevered form, double-height core, and a blend of metal, wood, and light-filled interiors by Planet Design & Associates. Designed by Planet Design & Associates, the Panjab House redefines the typology of the suburban Indian residence. Located on a 6,800 sq ft plot in Ludhiana, the 6,000 […]
KIRTI Residence by UNEVEN in Vadodara, India, redefines minimalist living through a composition of teakwood stone, concrete, and glass, embracing elegance, light, and tranquility. Designed by the acclaimed studio UNEVEN, KIRTI Residence in Vadodara, India, is a serene celebration of minimalist architecture. Tasked with creating a joint family home that blends simplicity, elegance, and functionality, […]
Casa bianca villa in Ahmedabad by a visionary architect blends art, biophilic design, and soulful architecture to offer a serene urban sanctuary rooted in nature. Casa Bianca in Ahmedabad by a visionary architect blends art, biophilic design, and soulful architecture to offer a serene urban sanctuary rooted in nature. Set quietly in the heart of […]
Explore Through the Layers House in T. Nagar, Chennai by Mawi Design, where spatial layering, biophilic design, and natural materials create a serene and intimate living experience. Situated in the bustling urban labyrinth of T. Nagar, Chennai, Through the Layers House emerges as a modern reinterpretation of an existing structure. The house sits on the […]
Explore the Goyals Residence in Panchkula, a stunning modern home designed for comfort and luxury. Learn about the innovative design, light, and nature integration. Goyals Residence in Panchkula stands as a testament to modernity and opulence, with its design reflecting the personality and needs of the owners. As one approaches the house, the double-height entrance, […]
Rooted in sustainability and spatial clarity, Nirmay Villa by The Grid Architects blends contextual design, heritage, and ecological harmony in Ahmedabad’s dry climate. Set within the arid context of Ahmedabad, Nirmay Villa by The Grid Architects is conceived as more than just a residence—it is a quiet manifesto of mindfulness, sustainability, and spiritual connection to […]
Discover the Aggarwal House in Jalandhar by Space Race Architects—a masterful blend of modern design and traditional elements, emphasizing spaciousness, natural light, and sustainable materials. Nestled within the narrow lanes of old Jalandhar, India, the Aggarwal House stands as a testament to the evolving architectural landscape of the region. Designed by Space Race Architects, this […]
Blending biophilic design with serene minimalism, The Pastel House in Raipur by CDA Architects offers a sanctuary of wellness and light for a nature-loving family. Nestled in the tranquil neighborhood of Raipur, Chhattisgarh, The Pastel House designed by CDA Architects is more than a home—it is a biophilic retreat rooted in simplicity, wellness, and sustainability. […]
Discover Viswam Residence in Kottayam, Kerala, a serene split-level retreat by N&RD. Designed for privacy, luxury, and natural connectivity, this home features a cascading entry, lush courtyards, a master suite with an infinity pool, and panoramic rooftop views. Perched on a steeply sloped site in Kottayam, Kerala, Viswam Residence is an architectural masterpiece by N&RD, […]
Discover a luxurious palatial residence Modern Indian Palace in Bhogpur, designed by Space Race Architects. This modern palace blends traditional Indian architecture with contemporary luxury, featuring a grand façade, opulent interiors, and serene landscaped pockets. Designed by Space Race Architects, this palatial residence in Bhogpur is a stunning fusion of traditional Indian architectural elements and […]
Discover the House at California Layout in Yelahanka, India, a four-story modern residence by architecture+Swath. Featuring an open-plan living area, private leisure spaces, and a nature-integrated design, this home embodies elegance and functionality. Nestled within a residential corner plot in Yelahanka, India, the House at California Layout exemplifies a seamless fusion of bold modernity and […]
Discover The Waterfall House in Jalandhar, Punjab, by Space Race Architects, a serene retreat inspired by nature. Featuring cascading waterfalls, Vastu-compliant design, and luxurious interiors, this home blends spiritual harmony with modern elegance. Nestled in Jalandhar, Punjab, The Waterfall House is a harmonious blend of nature and modern architecture, designed by Space Race Architects. Inspired […]
Discover JK Glass House in Punjab, India, designed by Space Race Architects. A stunning fusion of modern design and traditional Indian architecture, featured in Luxury Houses Magazine. The JK Glass House, a masterpiece by Space Race Architects, epitomizes the seamless integration of traditional Indian architectural elements with contemporary design principles. Nestled in Punjab, India, this […]
The N Cube Villa in Tirupur, Tamil Nadu, by Cubism Architects, blends contemporary architecture with green spaces for an elegant living experience. The N Cube Villa, designed by Cubism Architects and Interiors, is a remarkable example of modern architecture seamlessly integrated with green spaces. Located in Tirupur, Tamil Nadu, this luxury residence is a thoughtful […]
Ananda Residence in Amritsar, India, designed by 23DC Architects, blends modern architecture with Indian heritage. Featured in Luxury Houses Magazine. Ananda Residence, designed by 23DC Architects, is a remarkable architectural feat that balances contemporary aesthetics with Indian heritage. Nestled in Amritsar, Punjab, this expansive one-acre property embodies tranquility and refined elegance. Designed for a client […]
Explore The Architects Den by Rainbow Designers & Associates in Indore—a stunning neoclassical-meets-modern home with natural light, timeless interiors, and architectural brilliance, featured in Luxury Houses Magazine. Nestled in the heart of Indore, Madhya Pradesh, The Architects Den by Rainbow Designers & Associates embodies a harmonious blend of neoclassical and contemporary design. Built on a […]
Explore The Hover House by VPA Architects in Ahmedabad—a modern architectural masterpiece integrating contemporary design and sustainable living, featured in Luxury Houses Magazine. Situated in a rapidly developing area of Ahmedabad, The Hover House by VPA Architects is a contemporary private residence designed to maximize openness while ensuring privacy. Nestled between a private bungalow on […]
Discover The House on the Green by Crafted Spaces in Hyderabad, a modern weekend retreat overlooking Vooty Golf County, featured in Luxury Houses Magazine. Nestled atop the Vooty Golf County in Vikarabad, Hyderabad, The House on the Green is a serene 7,500 sq.ft. residence designed by Crafted Spaces. Completed in 2024, this contemporary retreat offers […]
White House designed by DADA Partners, rooted in a minimalist design philosophy, is a study in purity, light, and spatial composition. Clad in white stucco, the residence features clean, planar volumes that create a sense of calm and contemplation. Through the strategic integration of courtyards and terraces, the monolithic structure is punctuated with voids, capturing […]
One Villa, designed by Harkaran Boparai Studio, is an exquisite luxury farmhouse situated in Gurdaspur, Punjab, a region celebrated for its lush greenery and serene rural charm. This architectural marvel harmoniously blends contemporary sophistication with the tranquillity of its pastoral setting, offering a refined living experience that epitomizes luxury, comfort, and innovation. Commissioned by a […]
The Liquescent House by Shaili Banker Architects located on the outskirts of Ahmedabad, exemplifies the seamless integration of architecture and organic form. Inspired by the fluidity of nature and the tactile experiences of clay, the design reflects a philosophy that prioritizes harmony and continuity. The C-shaped residence is sculpted with curvaceous geometries, centered around a […]
The Frill House by Hiren Patel Architects is a climate-conscious residence that embraces the art of landscape integration. Shaped in a “Z” form, the home creates two distinct gardens: a winter garden on the south and a summer garden on the north, each designed to harness the best seasonal sunlight. The south-facing winter garden, densely […]
House Outhouse, designed by DADA Partners, embodies a modern lifestyle home that prioritizes both functionality and a seamless indoor-outdoor connection. The design thoughtfully divides the property into two distinct units that revolve around an expansive, slightly elevated central courtyard. The main house features formal and informal living areas on the ground floor, encouraging open social […]
Forest of Joy House, designed by Hiren Patel Architects, is a stunning residence located on the outskirts of Ahmedabad. Enveloped by lush greenery on three sides, this home for a family of five is a beautiful fusion of form, function, and aesthetics, offering a holistic living experience in close harmony with nature. The design embodies […]
The Lakhani Villa, designed by INI Design Studio, embodies the philosophy of ‘Tranquil Modernism,’ blending contemporary design principles with serene, nature-integrated living spaces. Located in Ahmedabad, this villa offers a sanctuary from urban life, featuring minimalist architecture with clean lines and uncluttered spaces. The use of beige and white sandstone, paired with exposed architectural concrete, […]
The Frill House designed by Hiren Patel Architects, exemplifies a thoughtful approach to integrating architecture with nature. Positioned with a strong focus on landscape, this climate-oriented home features both a summer and winter garden, each carefully tailored to maximize comfort throughout the seasons. The house’s “Z”-shaped plan creates two distinct garden areas: a lush, forest-like […]
Verandah House, designed by VPA Architects, stands as a quintessential example of contemporary architectural elegance. This modern villa seamlessly blends minimalist design with a harmonious balance of indoor and outdoor spaces. The use of cantilevered exposed RCC slabs and expansive glass facades highlights the house’s sleek aesthetic while fostering a strong connection with its natural […]
The Evert House, designed by VPA Architects, is a testament to elegance and ecological consciousness. This modern villa masterfully combines luxury with the raw beauty of its natural surroundings, reflecting a design philosophy that integrates sentiment, honor, and aesthetic sophistication. Upon arrival, a bamboo canopy leads to a tranquil entry plaza, enhanced by Kota stone […]
The Quarry House designed by Crest Architects, nestled amidst rolling farmlands, far from the urban bustle of Bangalore, stands as a testament to innovative architectural design and harmonious integration with its natural surroundings. This unique residence, featuring an 18-foot cantilever structure, is designed for a family of five and is meticulously Vaastu-compliant, ensuring a profound […]
Mehul Patel Residence, designed by Groundwork Architecture, is a stunning home located in the western part of Ahmedabad, in Bopal. Built on a 1560 sq. mt plot, this residence is crafted for a family of five, including private living areas, formal and family dining spaces, a kitchen, an entertainment room, and four bedrooms. The client’s […]
Ultimate House designed by Studio 2+2, inspired by the cosmos and Indian mythology, explores a refreshing departure from conventional geometric architectural styles, offering a private retreat and home in one. The design responds sensitively to its site with a double entrance on opposite ends: a slope to ascend upon entry and a downward path upon […]
White House, designed by Dipen Gada and Associates, is a tranquil haven located near the airport in Vanana, Porbandar. This exquisite residence was conceived during the Covid-19 pandemic for a marine rescue operations and engineering professional. The client’s vision included a soothing, functional, and parent-friendly home, frequently visited by his in-laws. Situated on a 65,000 […]
K House by Atelier Design N Domain that has masterfully transformed an existing family home in a tropical village on the outskirts of Bombay, India, into a contemporary masterpiece. Originally a traditional farmhouse built in the early 90s, the house was redesigned to embrace the tropical context and enhance connectivity with its natural surroundings. The […]
Folded Wall House, designed by DADA Partners, is a testament to innovative architectural design and sophisticated spatial planning. This contemporary residence is centered around a beautifully designed courtyard, which acts as the focal point and heart of the home. The layout of the house is thoughtfully crafted with layered spaces that seamlessly blend the indoor […]
Pool House, an architectural masterpiece designed by DADA Partners in India, embodies a perfect blend of modern design and functional elegance. The residence is spatially layered, creating a series of interconnected spaces that flow seamlessly from one to the next. This configuration is centered around a linear courtyard, which serves as the heart of the […]
Planar House is an exploration of assembling a series of detached monolithic planar volumes along the main body of the home. This layered arrangement and the resulting gaps create unexpected chasm-like spatial experiences. The rugged, cast-in-situ concrete planar wall, along with stucco walls on the upper levels, emerge from the F-shaped house plan and serve […]
Cleave House revolutionizes the traditional courtyard concept within a compact 1800 square yard plot. Departing from the norm, it employs a series of meticulously crafted ‘sliced voids’ to introduce natural light and airflow into every corner of the residence. A striking amalgamation of metal and wood forms a protective shell along the façade, enclosing these […]
Nirmal Van House designed by Design Work Group, nestled near Surat, our tropical villa epitomizes the allure and significance of tropical architecture. Situated amidst lush mango trees with a breathtaking panoramic river view, every aspect of this abode is meticulously crafted to harmonize with its natural surroundings. Collaborating closely with our clients, we embarked on […]
