Pool House, Modern Architectural Marvel by DADA Partners
Architecture Design of Pool House
Description About The Project
Pool House, an architectural masterpiece designed by DADA Partners in India, embodies a perfect blend of modern design and functional elegance. The residence is spatially layered, creating a series of interconnected spaces that flow seamlessly from one to the next. This configuration is centered around a linear courtyard, which serves as the heart of the home, providing a serene and cohesive environment. The courtyard acts as a visual and physical link between the various sections of the house, fostering a sense of unity and openness.
One of the most striking features of the Pool House is the staged pool that abuts the main building. This pool is not just a recreational feature but also a crucial element of the overall design. It adds a reflective quality to the space, enhancing the sense of tranquility and luxury. The pool’s strategic placement ensures that it is a focal point, offering stunning views from the main living areas and creating a serene atmosphere that permeates the entire residence. The shimmering water contrasts beautifully with the sleek, modern lines of the architecture, adding depth and dimension to the design.
Complementing the main structure is a timber-clad outhouse positioned across the pool. This outhouse is thoughtfully designed to serve multiple purposes, from guest accommodation to a private retreat. The use of timber adds a warm, natural element to the otherwise modern aesthetic, creating a balanced and inviting atmosphere. The careful placement of the outhouse not only maximizes privacy but also enhances the overall functionality and aesthetic appeal of the property. Together, these elements create a harmonious and visually captivating home that exemplifies the principles of modern architecture while providing a luxurious and comfortable living experience.
The Architecture Design Project Information:
- Project Name: Pool House
- Location: New Delhi, India
- Project Year: 2024
- Area: 12,000 Sqft
- Designed by: DADA Partners
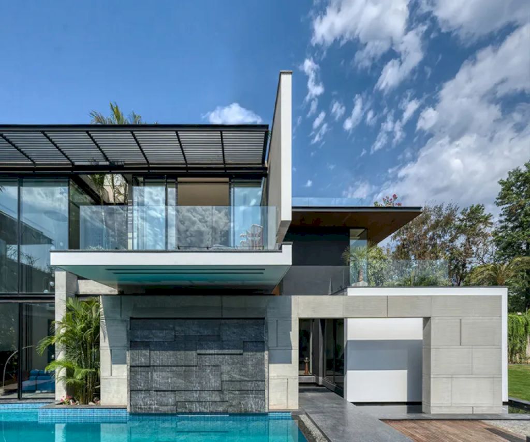
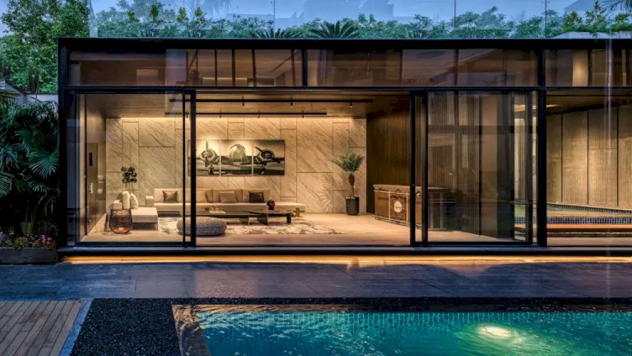
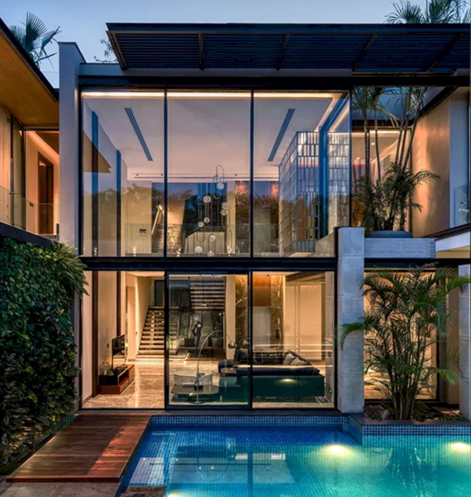
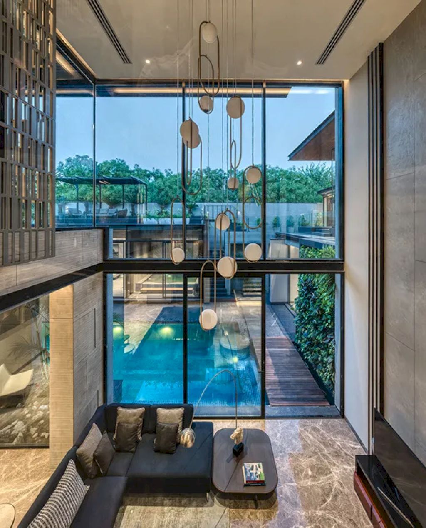
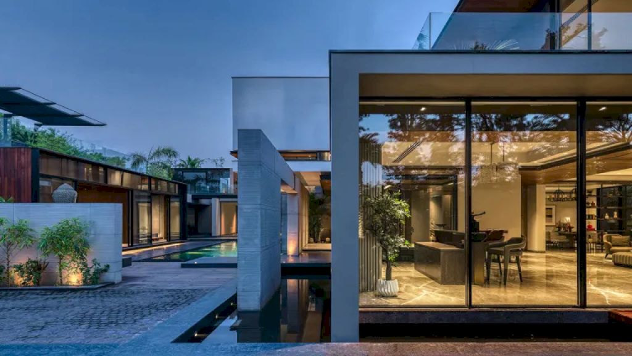
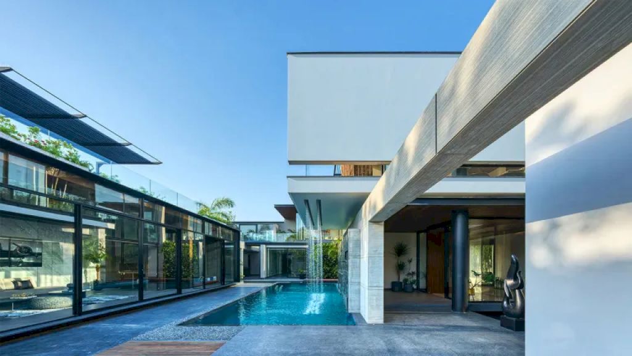
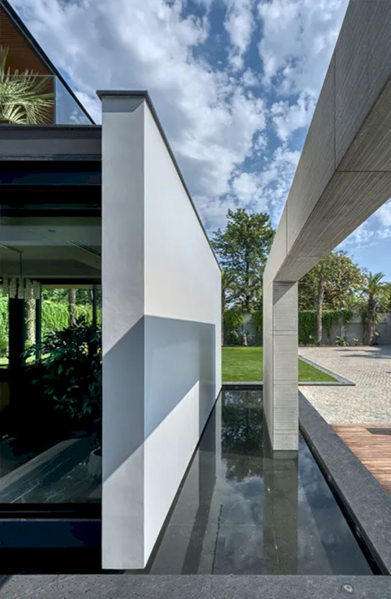
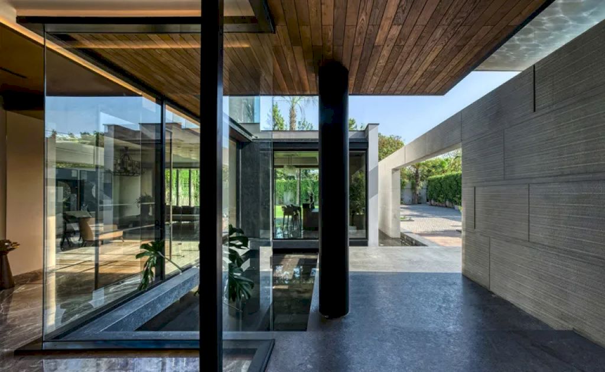
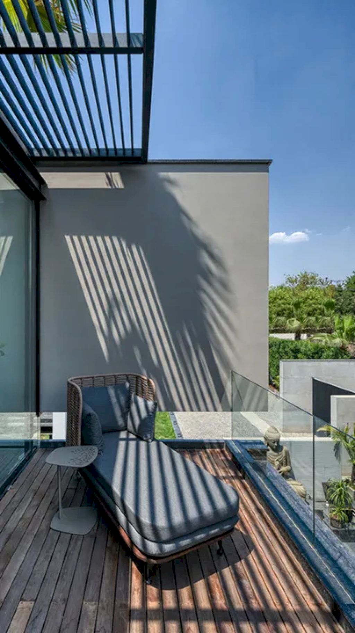
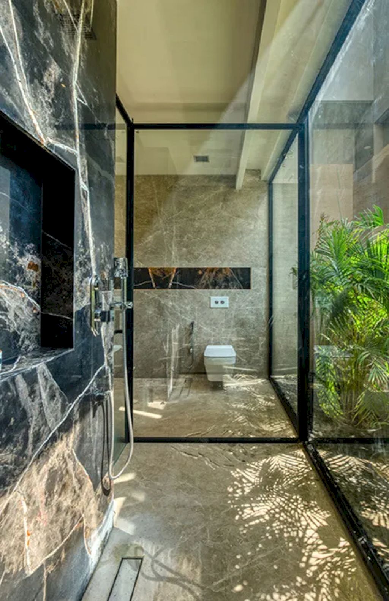
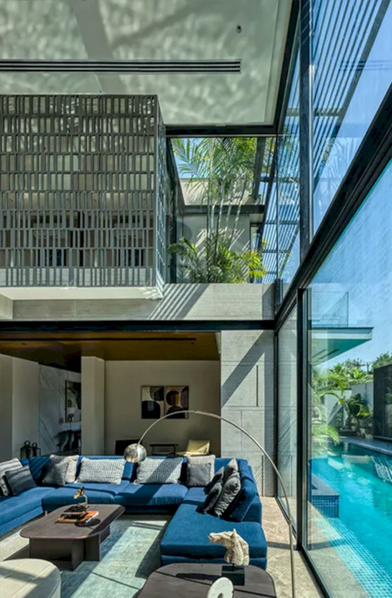
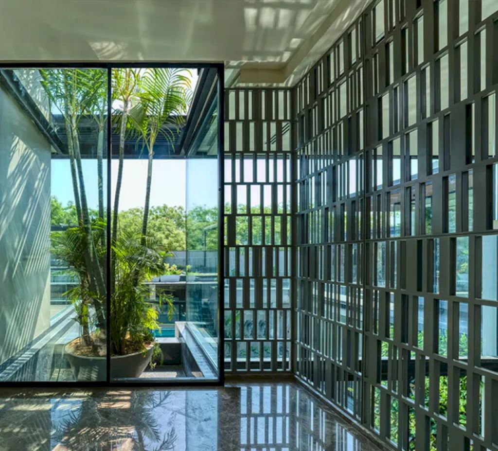
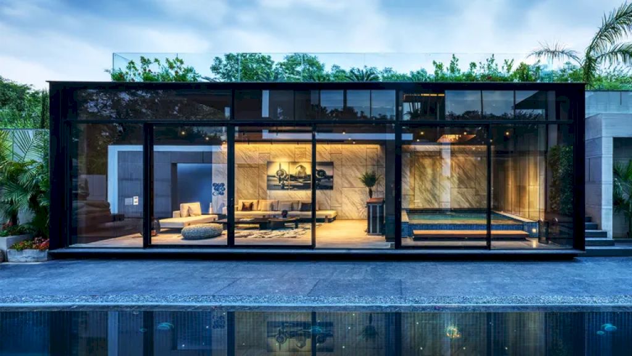
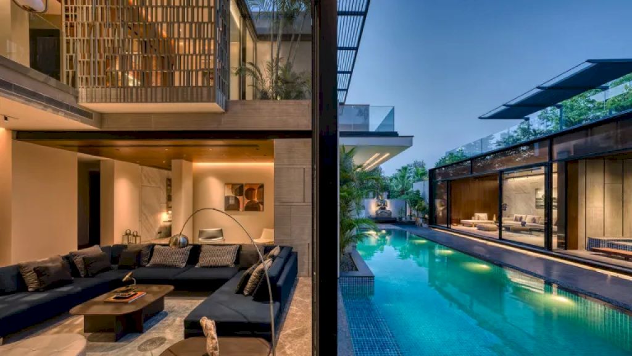
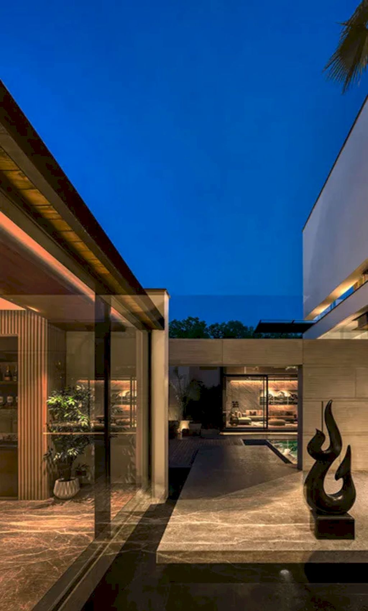
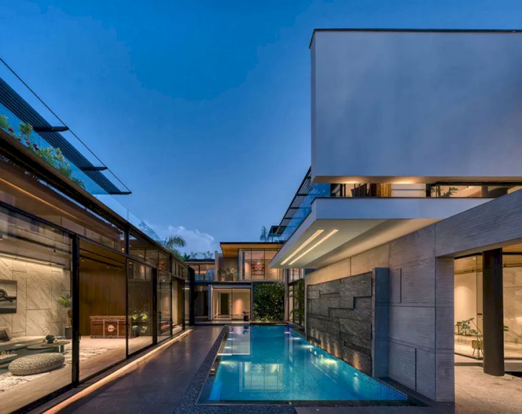
The Pool House Gallery:



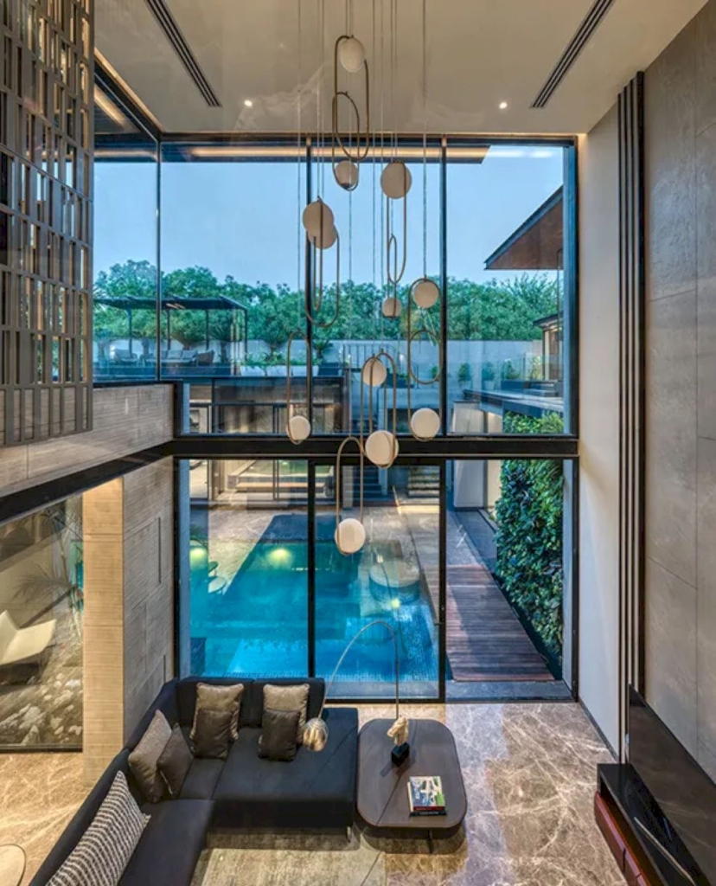


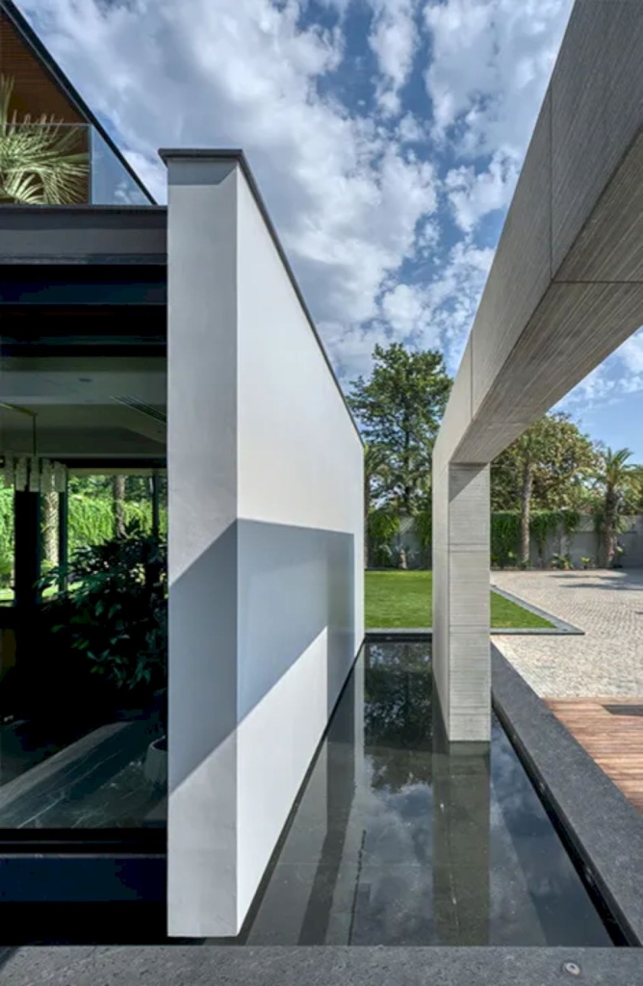

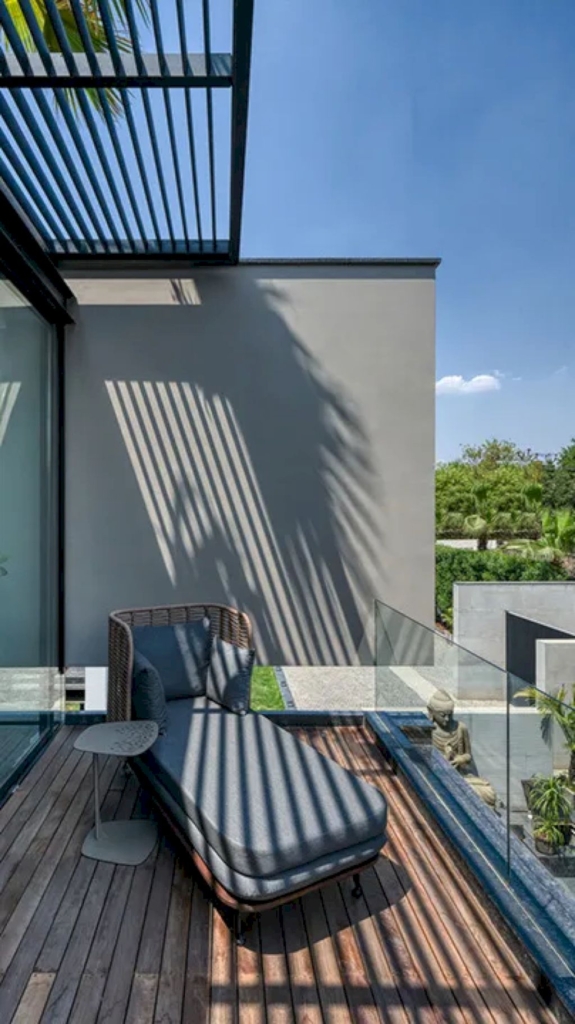
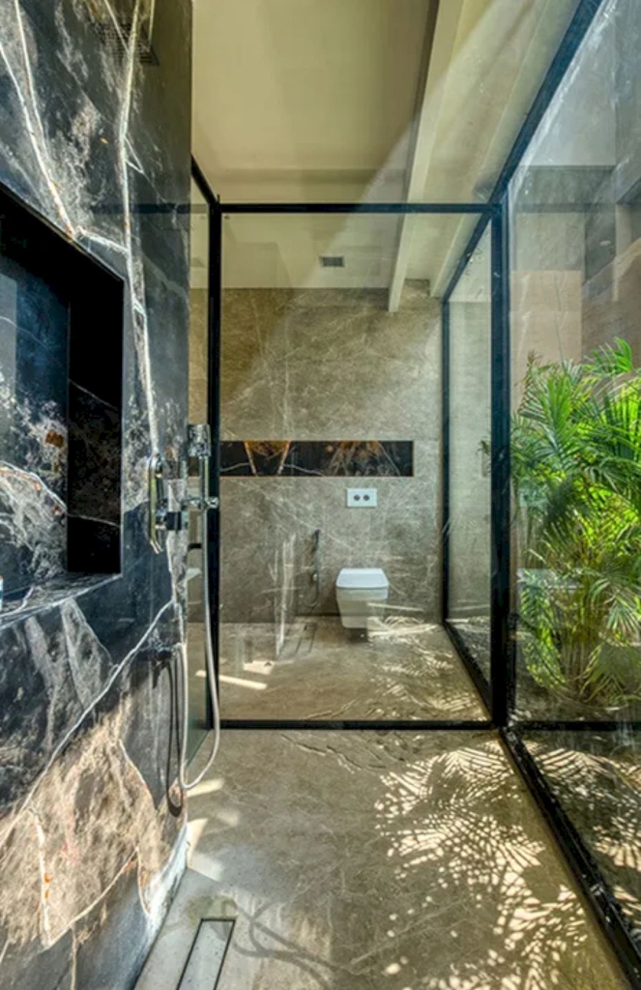
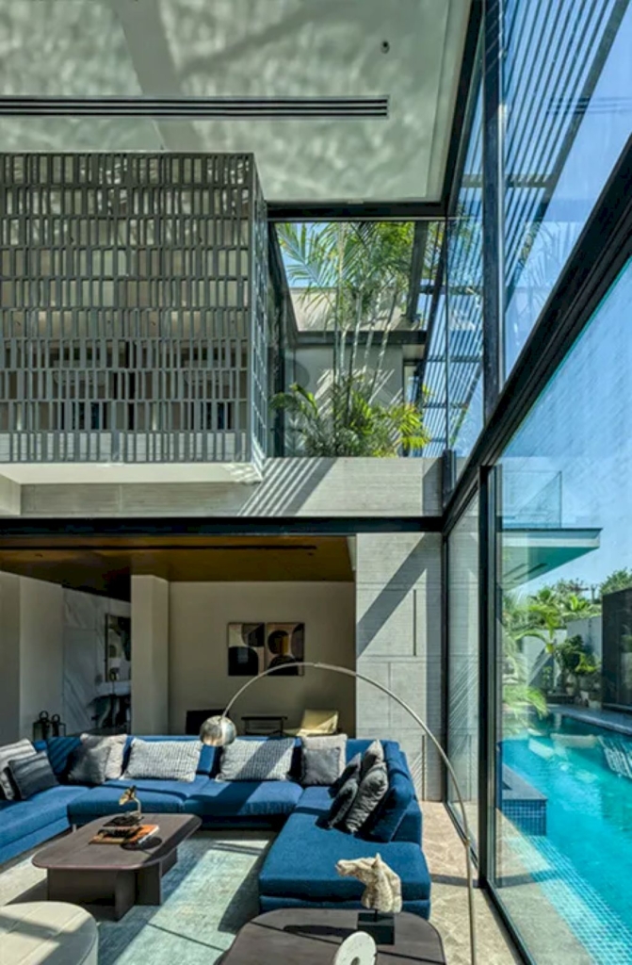



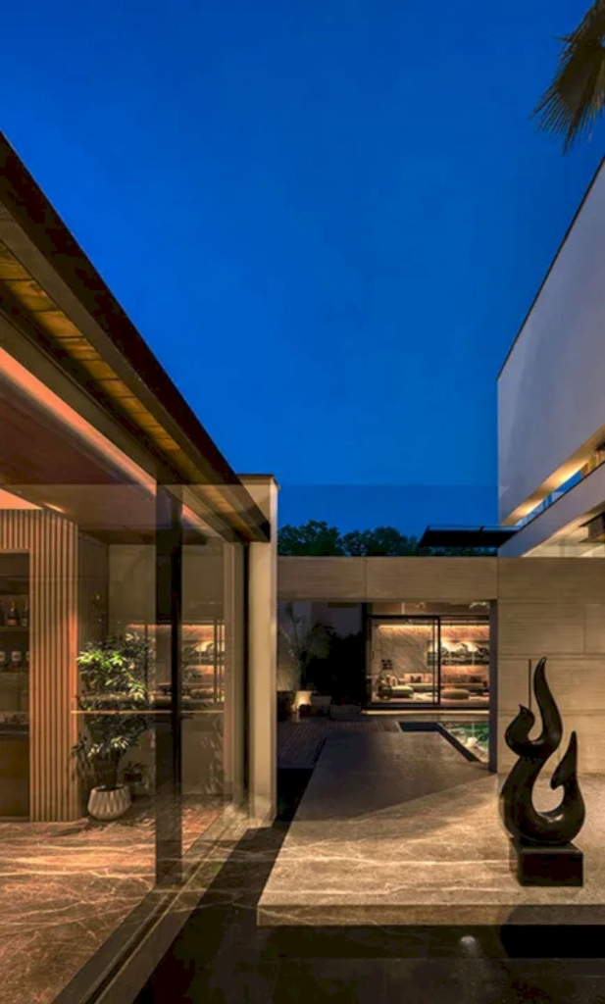

Text by the Architects: A residence spatially layered is configured along a linear courtyard with a staged pool abutting the main building and a timber clad outhouse poised across.
Photo credit: | Source: DADA Partners
For more information about this project; please contact the Architecture firm :
– Add: B 99, Sushant Lok 1, Gurgaon Haryana 122002, India
– Tel: +91 124 4040076
– Email: contact@dadapartners.com
More Projects in India here:
- The Overhang House, a Cozy Home in India Designed by DADA Partners
- H House, a Typical Bungalow with a Garden by Co.lab Design Studio
- C+S House, Stunning Renovation from 1970’s Era House by AE Superlab
- Aranya House in India by Modo designs
- The Screen House in India by The Grid Architects



























