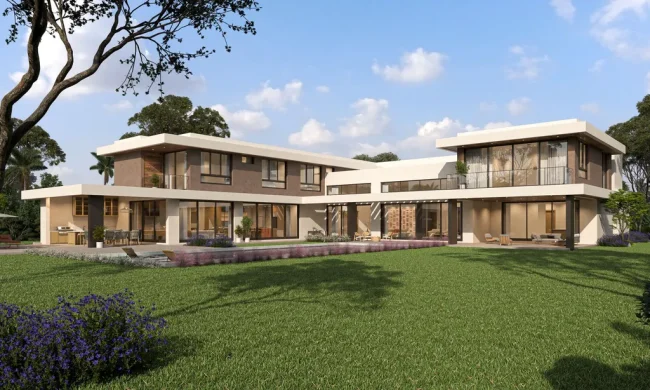Ridge Vista House blends mountain view with landscape by o2 Architecture
Architecture Design of Ridge Vista House
Description About The Project
Ridge Vista House, located in Palm Springs, California, designed by o2 Architecture that aims to blend the stunning mountain scenery and outdoor living with the existing landscape. The previous 1950’s home faced privacy issues, with mechanical systems failing. Also, and the pool and deck grade above the finished floor, posing a risk of flooding during heavy rain. The decision to replace the unserviceable home led to a focus on working around the existing landscape. It included preserving a koi pond and repurpose a mature Italian Stone Pine tree into table bases.
Once inside, one is greeted by a composition of clean and durable materials, serving as a backdrop for the client’s refined tactile finishes. The design incorporates clerestory windows to capture the mountain views while maintaining privacy from the street. Passive design strategies, like ample South facing glazing and operable windows for cross ventilation, and deep overhangs for shade in summer and warmth in winter, enhance the indoor comfort.
Emphasizing seamless indoor/ outdoor living, spaces like the great room, office, and master bedroom connected to the lanai. The master bedroom, positioned 18 inches higher than the lower floor, takes advantage of the site topography, accessible through the office “bridge”. The home boasts a palette of authentic and durable materials. Also, offer robustness blended with graceful finishes. The preserved landscape adds a mature feel rarely found in newly constructed homes, making Ridge Vista a remarkable fusion of nature and modern living.
The Architecture Design Project Information:
- Project Name: Ridge Vista House
- Location: Palm Springs, Riverside, California, United States
- Project Year: 2016
- Area: 2818 ft²
- Designed by: o2 Architecture
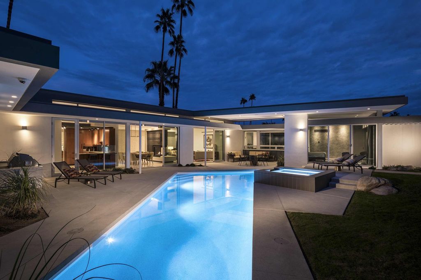
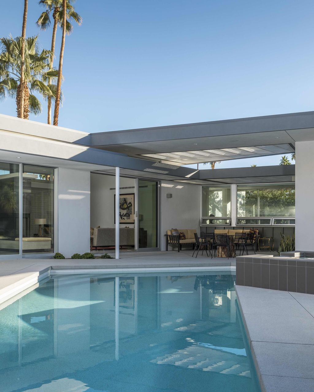
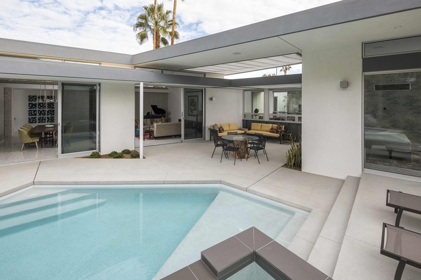
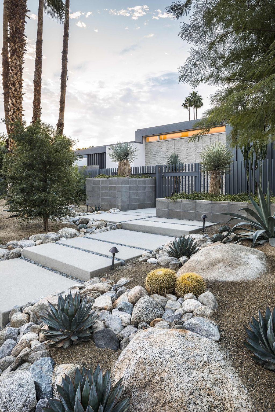
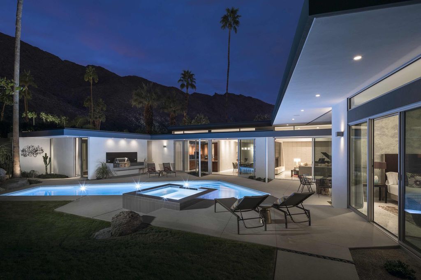
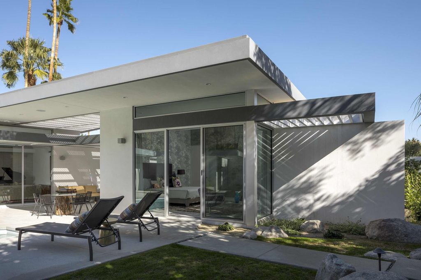
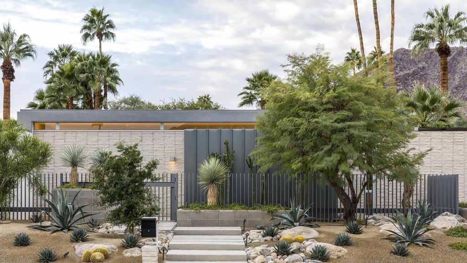
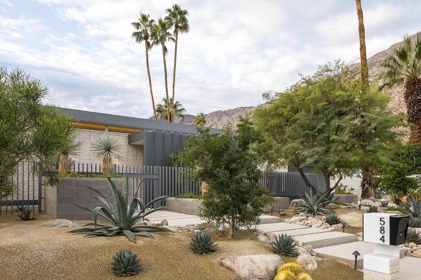
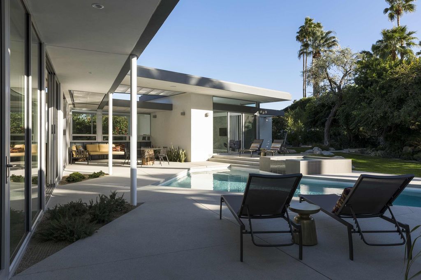
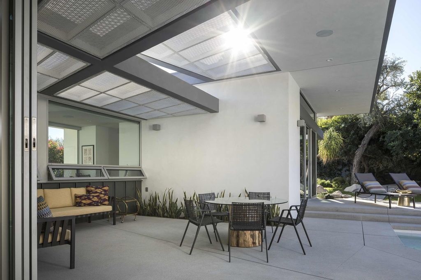
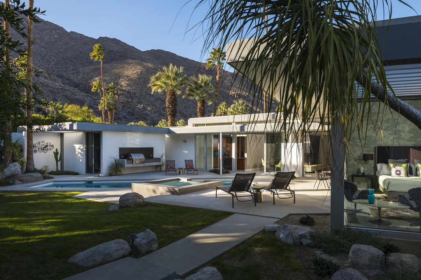
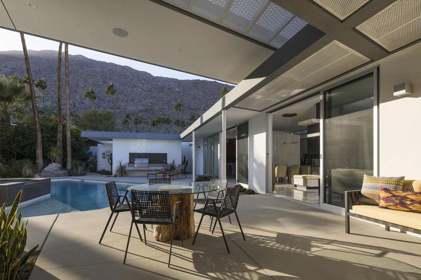
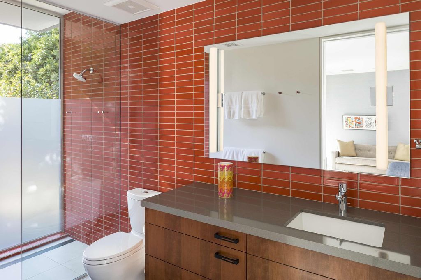
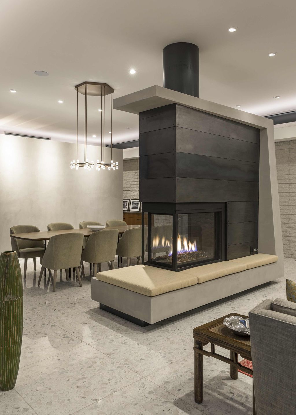
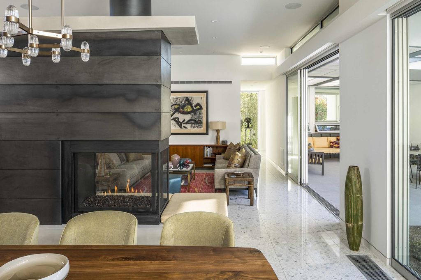
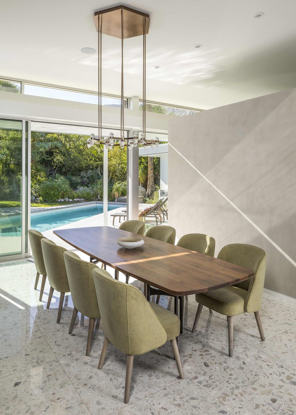
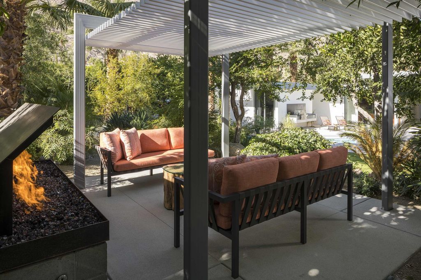
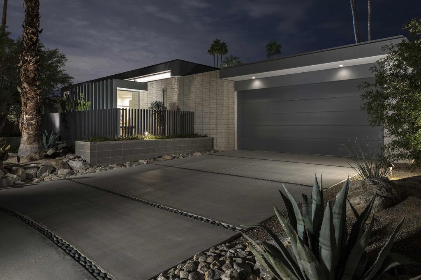
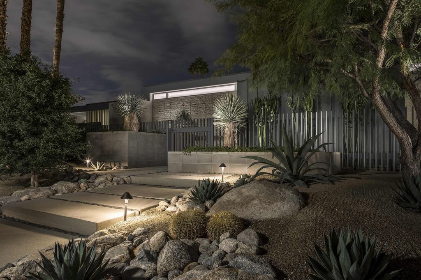
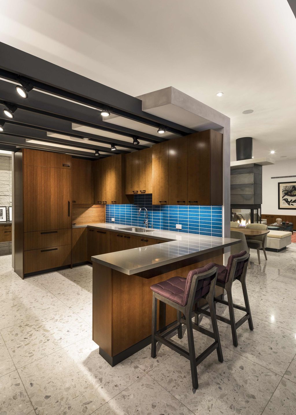
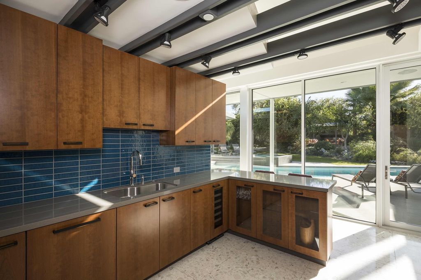
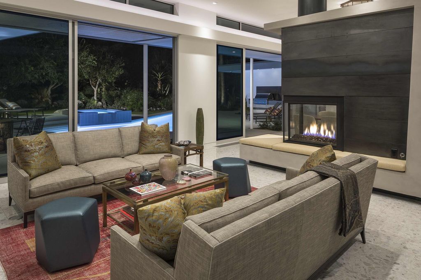
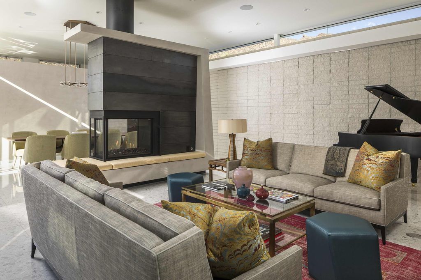
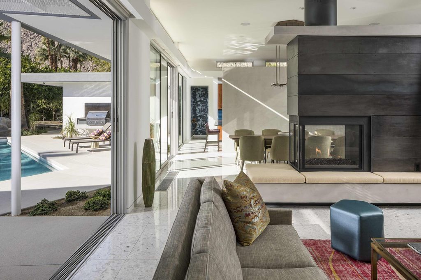
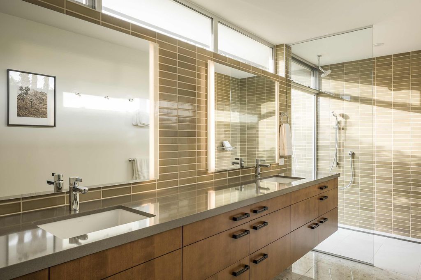
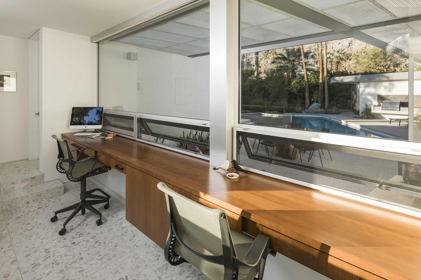
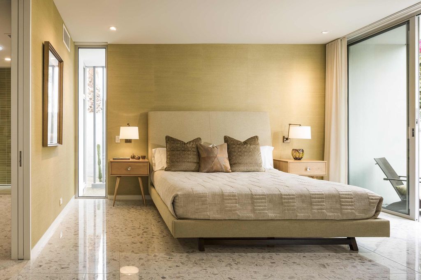
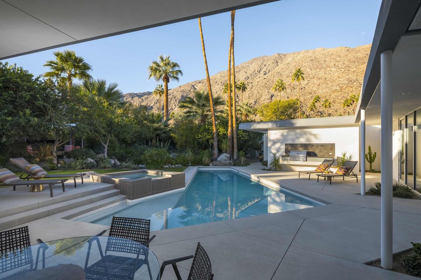
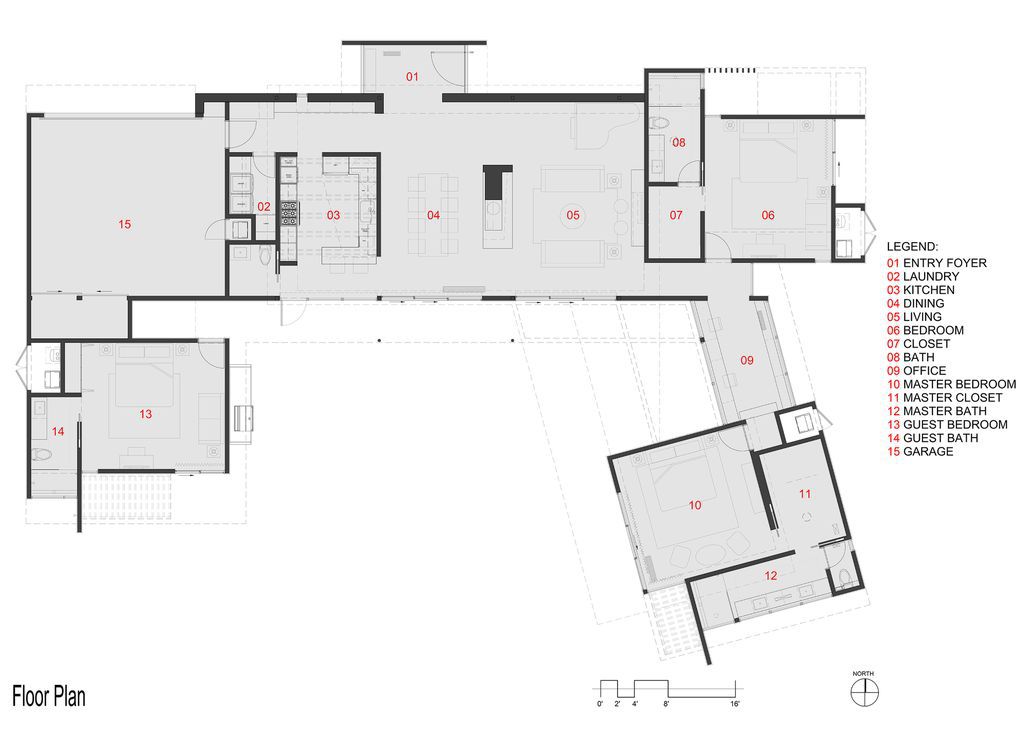
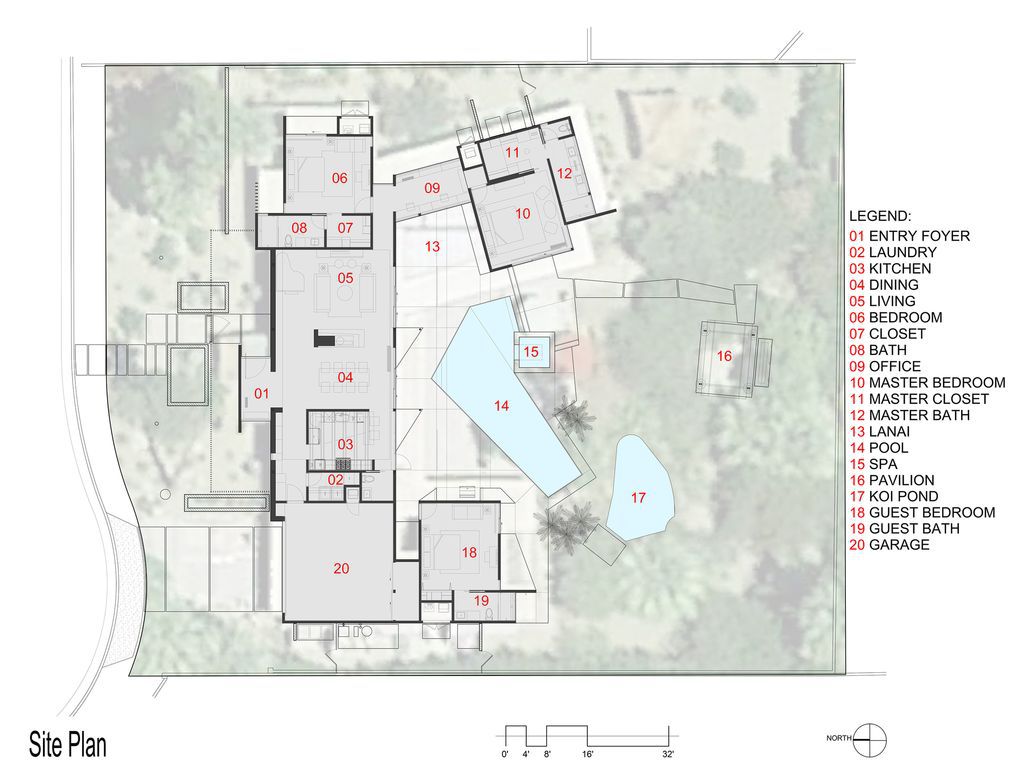
The Ridge Vista House Gallery:

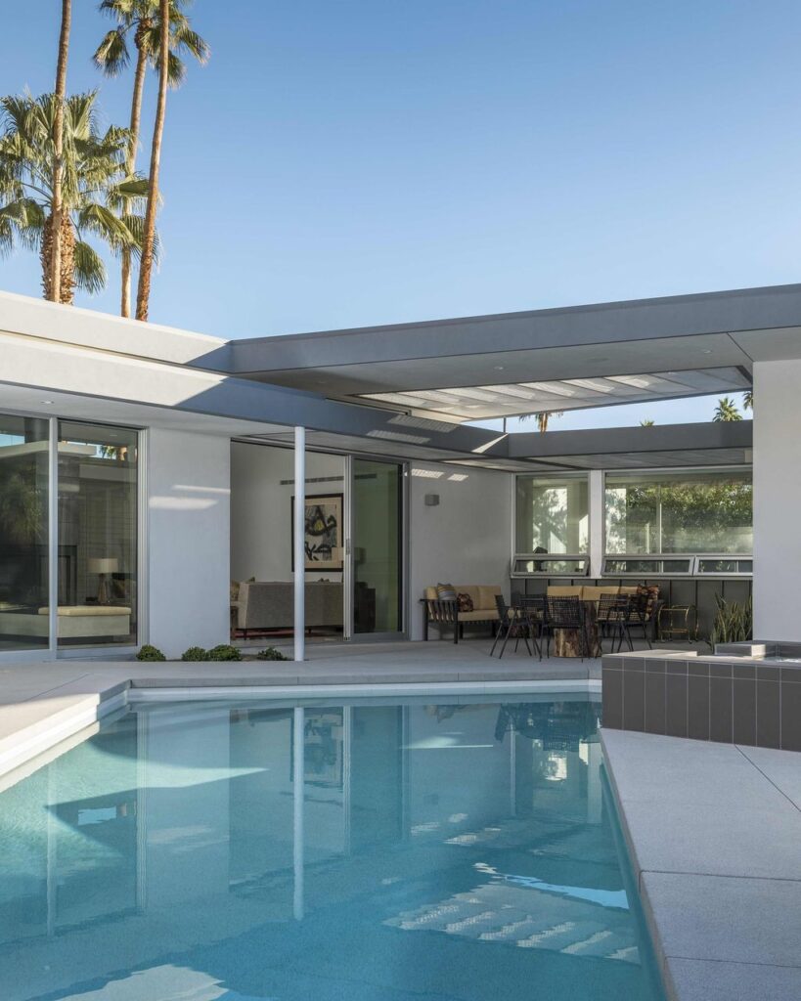

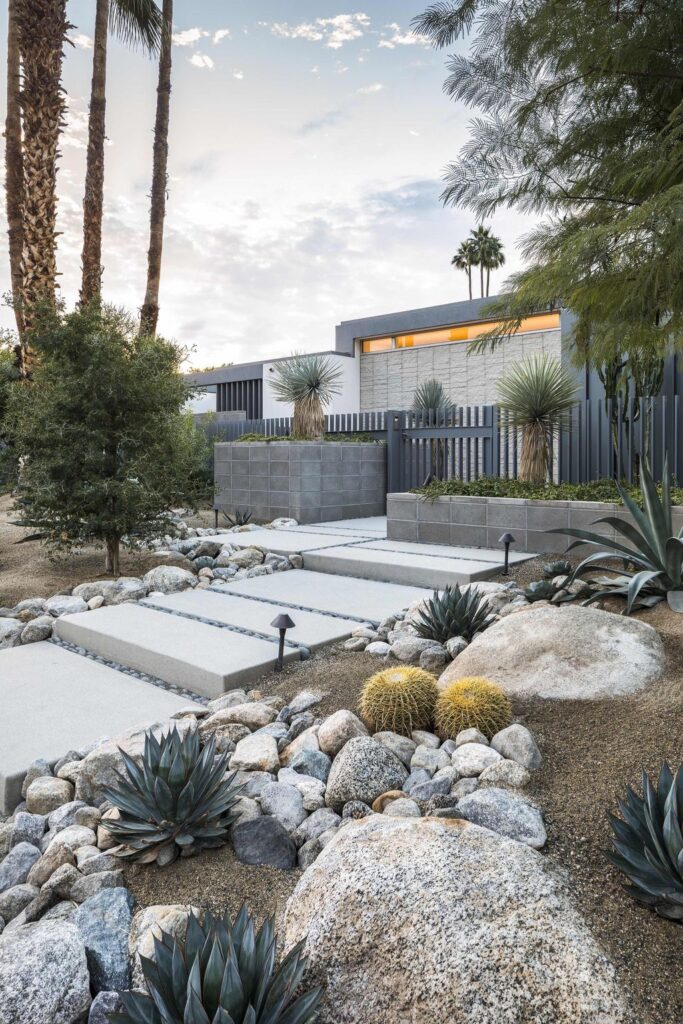









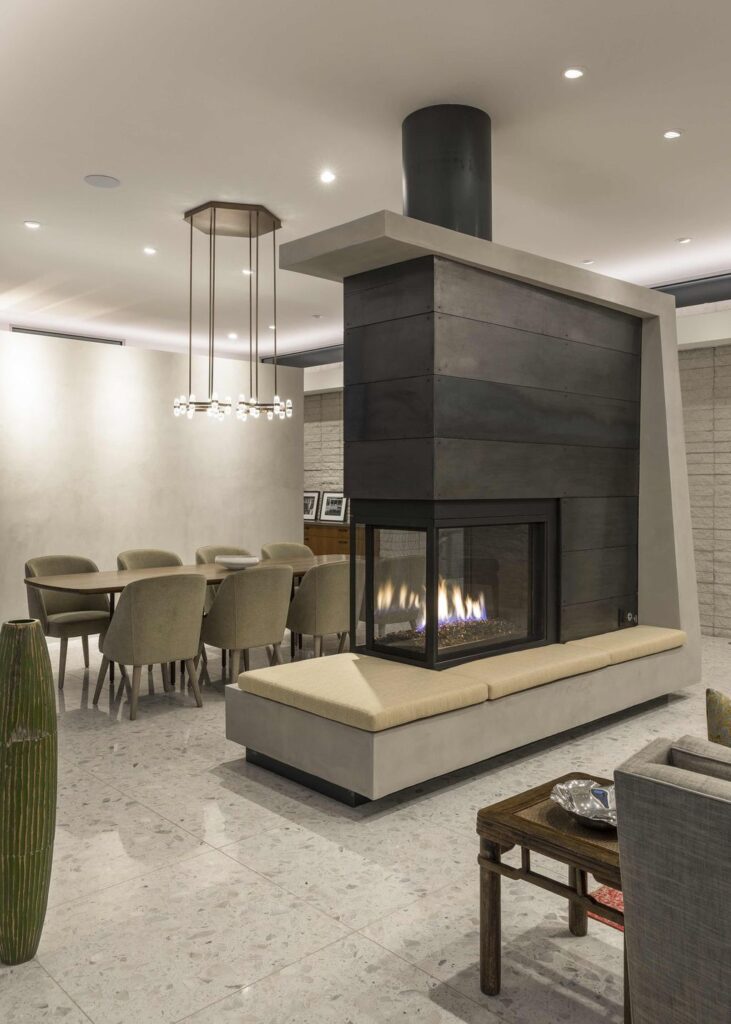

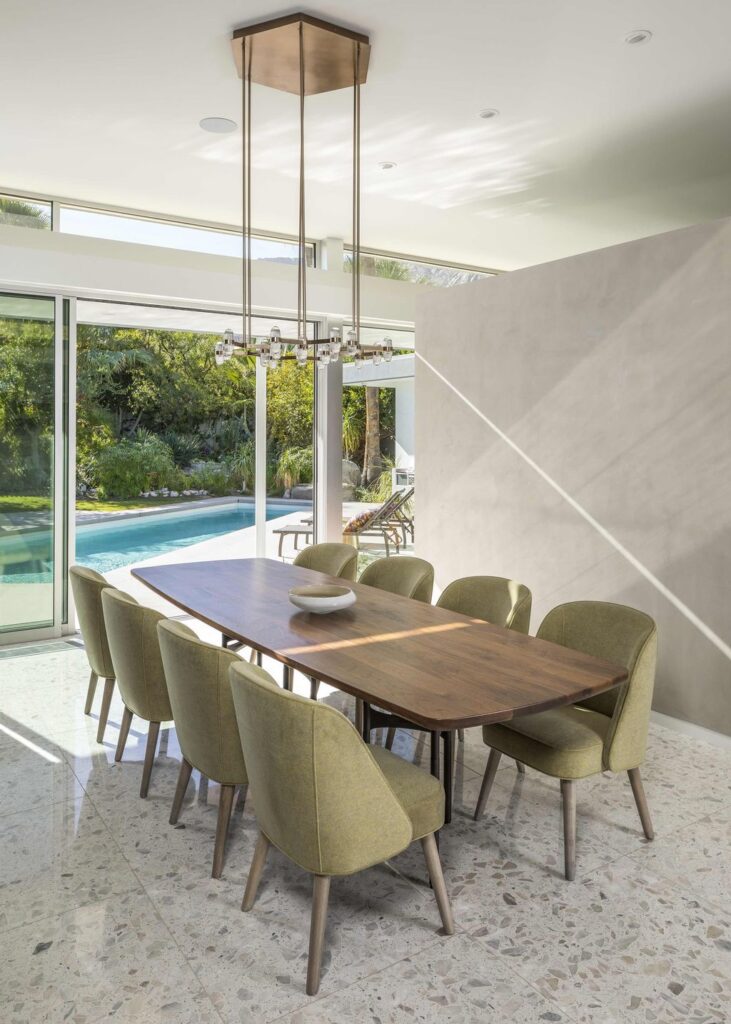



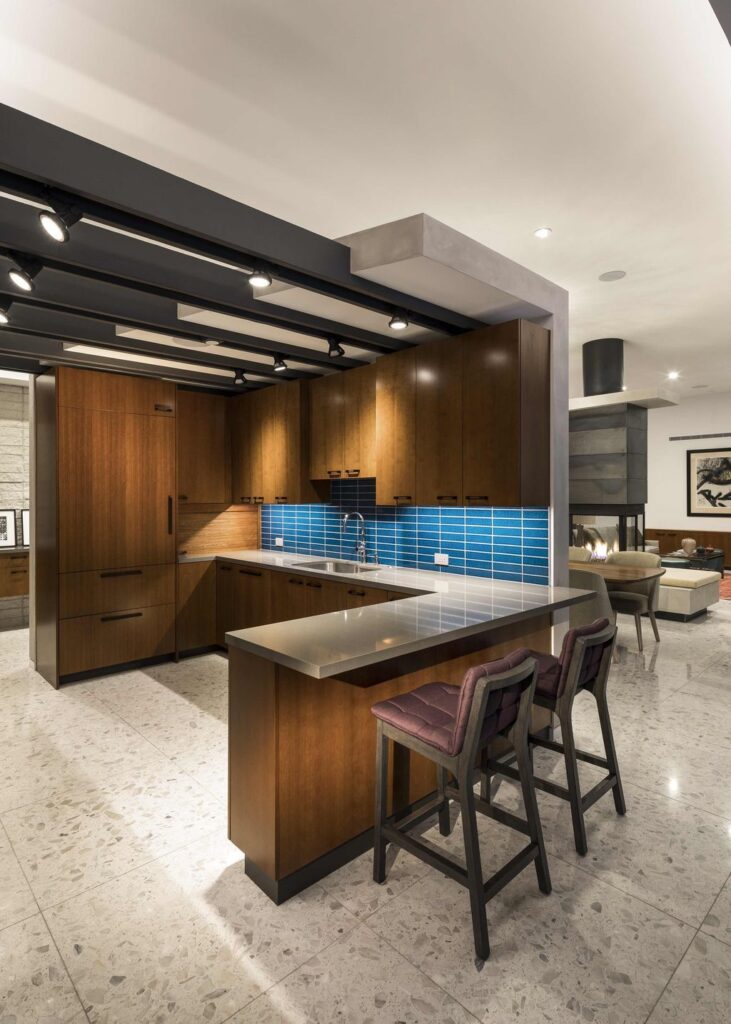










Text by the Architects: Located in Palm Springs, Ca, this Ridge Vista House seeks to integrate the existing landscape and dramatic mountain scenery with indoor/ outdoor living. Indeed, the existing 1950’s home tucked away on a quiet cul-de-sac and demanded privacy. The mechanical systems were starting to fail and the finished grade at pool and deck were above the home’s finished floor, render the home at risk for potential flooding that could occur under heavy rain.
Replace the unserviceable home became more logical than trying to rehabilitate it. Focus then shifted to working around the existing landscape which included a koi pond that maintained and fenced off during the construction process. Regrettably, a mature Italian Stone Pine tree had to be cut down as its roots invasive and too close to the new foundation location. Besides, it has graciously been repurposed as table bases used throughout the site.
Photo credit: Lance Gerber | Source: o2 Architecture
For more information about this project; please contact the Architecture firm :
– Add: 1089 N Palm Canyon Dr, Palm Springs, CA 92262, United States
– Tel: +1 760-778-8165
More Projects in United States here:
- Open House in Bel Air, Los Angeles Designed by Standard Architecture
- Perfect Beverly Hills Mid Century Modern Home Asks for $16 Million
- Resort Style Malibu Beach House for Sale at $10.45 Million
- Striking Contemporary House in Sonoma Asks for $13.95 Million
- Tiburon Home in Marin County, California by Walker Warner Architects














