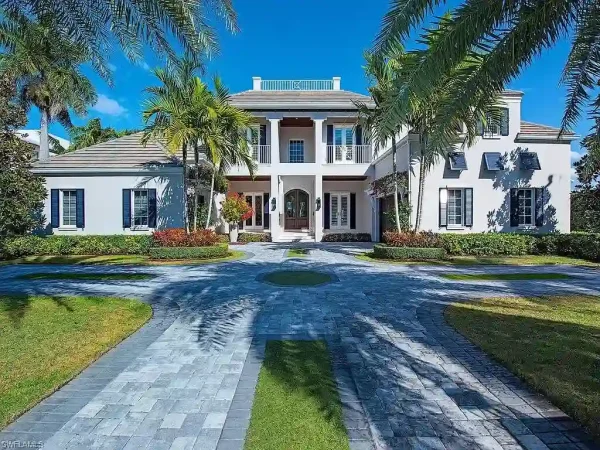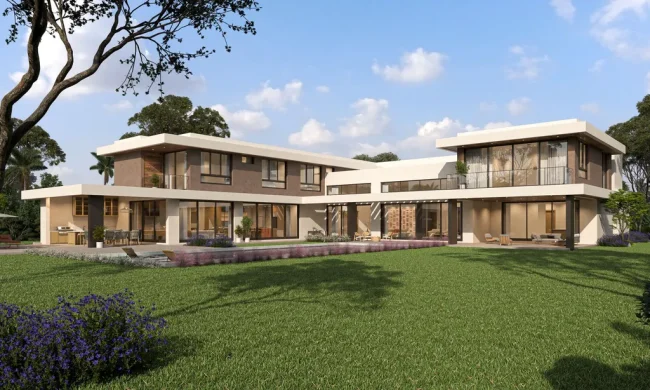Green House in Martis Camp by Ryan Group Architects
Green House in Martis Camp, California was designed by Ryan Group Architects in modern mountain retreat style offers 1,700 square feet of living. Naturally finished exterior materials, reclaimed barnwood siding, hot-rolled steel and board-formed concrete are virtually maintenance free. With kiwi-colored windows, this home proudly conveys its green inclinations. This Mmartis Camp House located on beautiful lot with amazing views and wonderful outdoor living spaces including patio, pool, garden and more. This home is truly dream house was built from excellent home design combined by wonderful living room idea, dining room idea, kitchen idea, bedroom idea, bathroom idea, outdoor living idea and other great ideas.
Green House in Martis Camp Project Information:
- Project Name: Green House in Martis Camp
- Location: Truckee, California, United States
- Project Year: 2012
- Designed by: Ryan Group Architects




















Photo: Vance Fox Photography | Source: Ryan Group Architects
For more information about this project – Green House in Martis Camp, please contact the Architecture firm :
– Add: 10800 Donner Pass Road Ste. 200, Truckee, California 96161
– Tel: (530) 587-3800
More Tour of Mountain Houses in Martis Camp here:
- Lake Tahoe Home on Martis Lot 292 by Walton Architecture + Engineering
- Mountain Home on Martis Camp Lot 581 by Kelly and Stone Architects
- Martis Camp Mountain Retreat Designed by Ward Young Architecture
- Martis Camp Mountain Home lot 117 by Walton Architecture + Engineering
- Truckee Home at Matis Camp Lot 59 by Walton Architecture + Engineering































