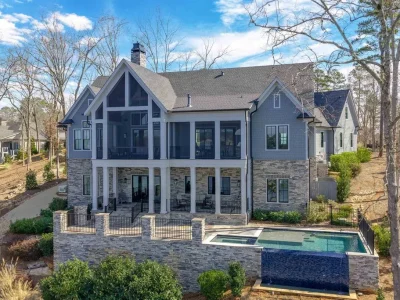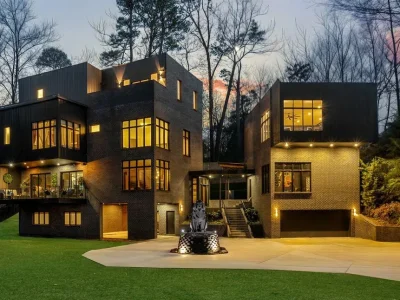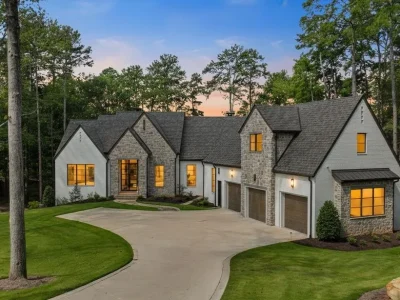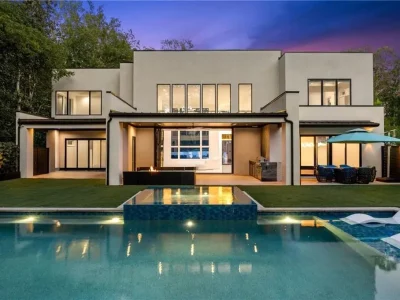Tudor-Inspired Luxury Home in Suwanee, Georgia: Where Elegance Meets Comfort
807 Blackfoot Trl Home in Suwanee, Georgia
Description About The Property
Experience the epitome of luxury living at 807 Blackfoot Trail, Suwanee, Georgia. This splendid Tudor-inspired residence, nestled in the coveted locale of The River Club, boasts 4 bedrooms, 5 bathrooms, and spans 5,062 square feet. Situated on a secluded cul-de-sac, privacy harmonizes with elegance.
Convenience meets sophistication with a main-level master suite, while a grand entrance adorned with custom double doors leads to a 2-story foyer and a stunning spiral staircase.
Discover productivity in the wood-paneled study with a fireplace or dine elegantly in the formal dining room. The open-concept layout showcases cathedral beamed ceilings in the family room, flowing into the gourmet kitchen and living area.
Upstairs, find three meticulously renovated en-suite bedrooms, each boasting walk-in closets and new oak hardwood floors. The terrace level offers abundant space bathed in natural light.
Outside, an expansive backyard paradise unfolds with a vaulted screen porch featuring a fireplace, complemented by an outdoor firepit. Immerse in lush landscaping, crafting a serene haven.
Indulge in the marriage of Tudor aesthetics and modern luxury, making every moment here unique. Embrace the chance to call this private oasis your home.
The Property Information:
- Location: 807 Blackfoot Trl, Suwanee, GA 30024
- Beds: 4
- Baths: 5
- Living: 5,062 sqft
- Lot size: 0.72 Acres
- Built: 2004
- Listing status at Zillow




















































The Property Photo Gallery:




















































Text by the Agent: Welcome to your dream Tudor inspired luxury home, where elegance meets comfort. Nestled in a highly sought-after neighborhood of The River Club, the home is situated on a private cul-de-sac lot offering main-level master suite and a level backyard. Enter through custom wrought iron double doors into the grand 2 story foyer with a beautiful spiral staircase. The wooded panel study with a fireplace on the left and to your right, a formal dining room. A spacious open concept floor plan with cathedral beamed ceilings in the family room looking directly into the gourmet kitchen and living room. The upper level offers newly renovated 3 large en-suites, each with their own walk-in closet with newly installed oak hardwood floors throughout. The terrace level boasts high ceilings and ample natural light. On the main level, step outside onto the expansive level backyard and lounge within either the vaulted screen porch with fireplace or gather around the outdoor firepit during cooler evenings. Both of these retreat areas offer a lovely view of the beautifully maintained landscaping with lush greenery, creating an atmosphere of tranquility. DonCOt miss this opportunity to reside in this beautiful and private oasis!
Courtesy of Jennifer Park 404-432-4501 – Coldwell Banker Realty
* This property might not for sale at the moment you read this post; please check property status at the above Zillow or Agent website links*
More Homes in Georgia here:
- A Custom-Built Georgia Lakefront Masterpiece at $6.25 Million
- In Georgia, a Distinctive Contemporary Masterpiece by Bongers Homebuilders Asks $4.2 Million
- Exceptional Georgia Lakefront Home With Refined Transitional Design Lists for $7.15 Million
- An Extraordinary Modern Estate by Bella Fine Homes Lists for $5.5 Million in Georgia



































