The House Within the Grid for Entertaining by LIJO RENY Architects
Architecture Design of The House Within the Grid
Description About The Project
The House Within the Grid envisioned by LIJO RENY architects, stands as a testament to ingenuity and design prowess. This house is an embodiment of meticulous planning, feature two parallel bays harmoniously connected. Each bay is a composition of distinct functional zones, intertwined with a linear circulation spine that seamlessly dissolves into the adjoining rooms, create an organic flow.
An amalgamation of primary and secondary functions, complemented by varying room widths, manifests into an eye-catching repetitive spatial pattern that spans the entire house. This project serves as an exploration of the spatial opportunities offered by a remarkably versatile modular grid. The juxtaposition of the house’s disciplined geometry against the organic landscape of the site gives rise to a unique spatial language, setting the stage for contemplative daily activities.
Stepping into the house, one greeted by a shaded sit-out area, an extension of an external courtyard. This space effortlessly connects to the formal sit-out on the left and an office space on the right. The eastern single storied bay boasts undulating volumes, accommodate public and semiprivate zones like the visitor’s lounge, formal living area, common prayer space, dining area, and powder rooms towards the front, while reserving the kitchen, work area, kitchen court, and utility space towards the back. The western double-storied volume houses six bedrooms with attached bathrooms, along with a compact office space featuring a patio overlooking a serene shallow pool. This bay extends Northward, accommodating both open and closed car porches accessible from the meticulously paved front yard.
With environmental sustainability in mind, a series of solar panels gracing the expansive roofs power the house, rendering it self-sufficient and completely off the grid. This house is an architectural marvel where form, function, and sustainability converge seamlessly, offering an exceptional living experience
The Architecture Design Project Information:
- Project Name: The House Within the Grid
- Location: Andathode, India
- Project Year: 2019
- Area: 811 m²
- Designed by: LIJO RENY architects
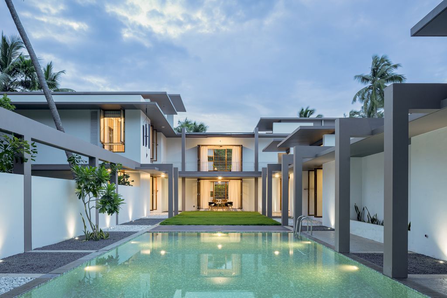
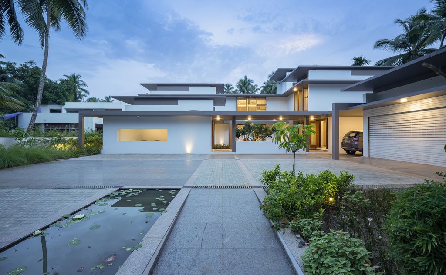
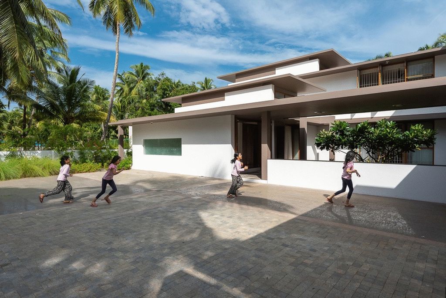
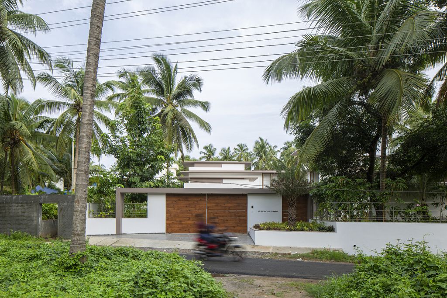
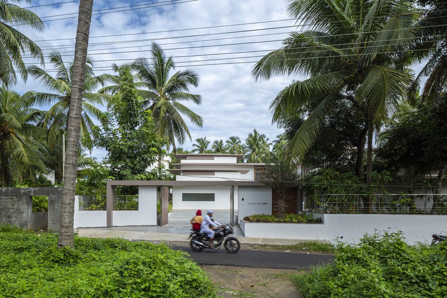
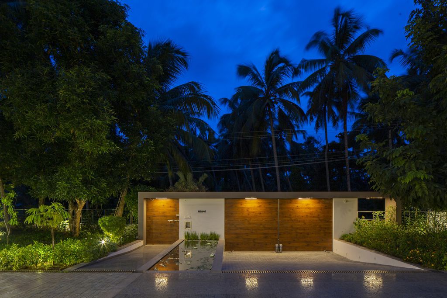
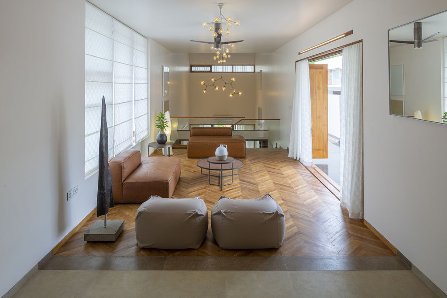
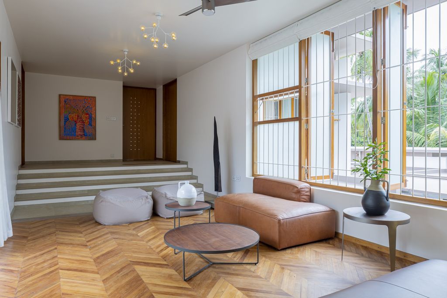
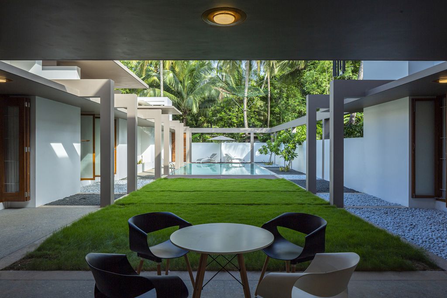
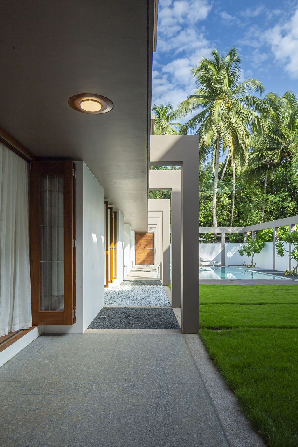
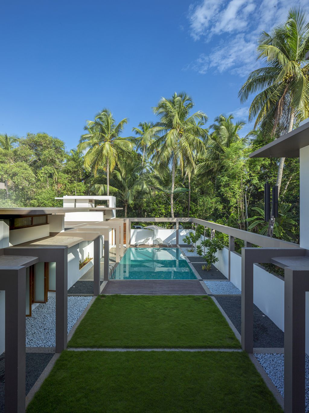
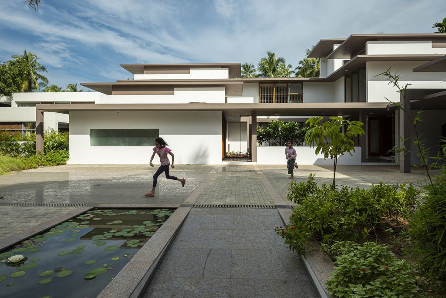
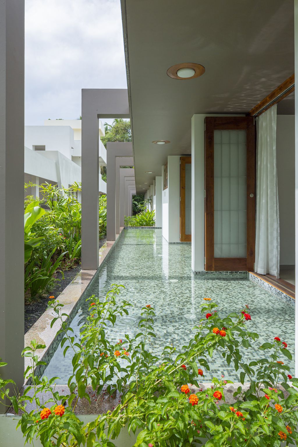
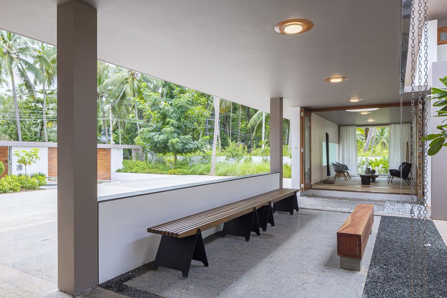
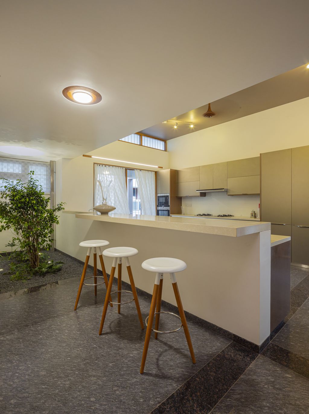
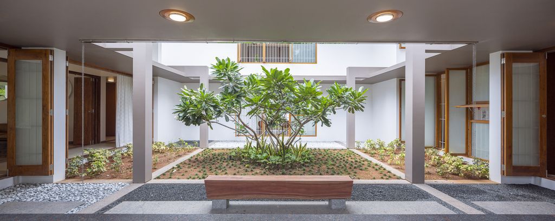
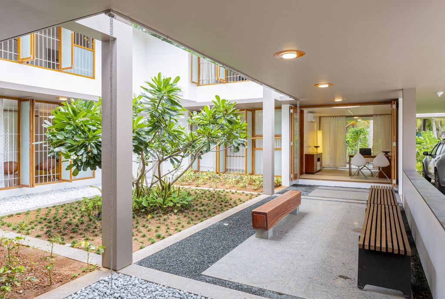
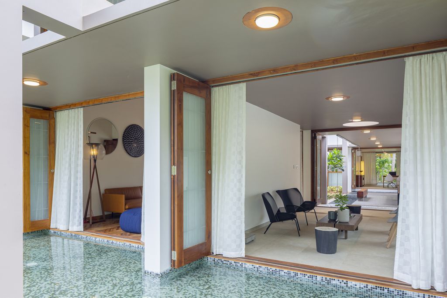
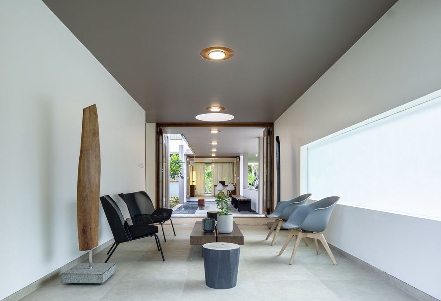
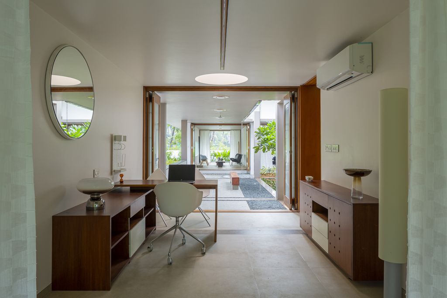
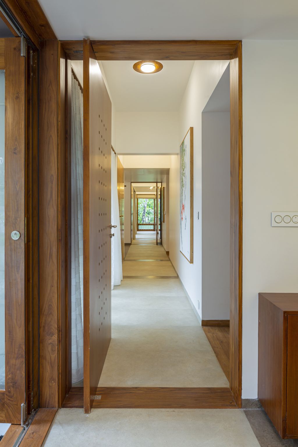
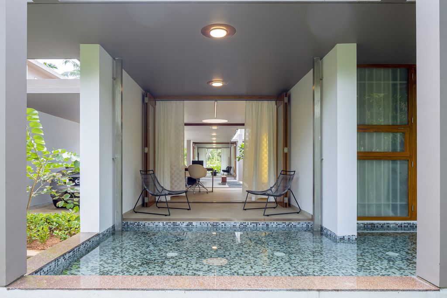
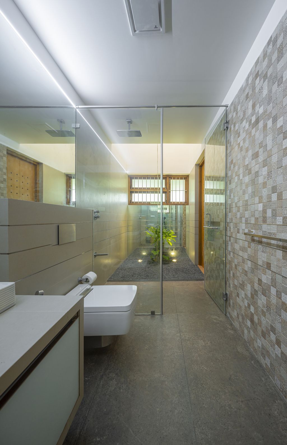
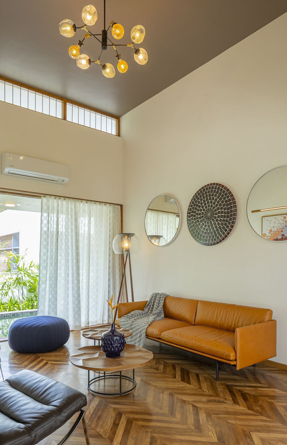
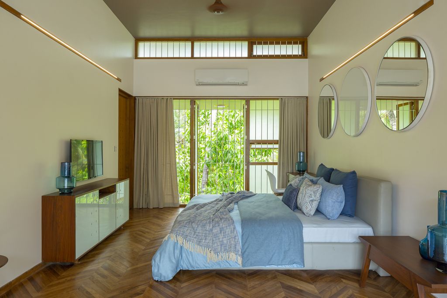
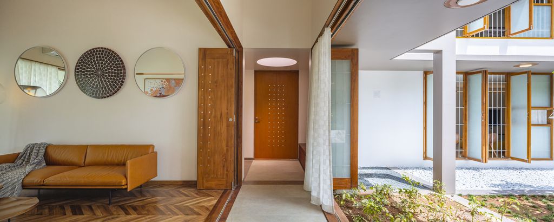
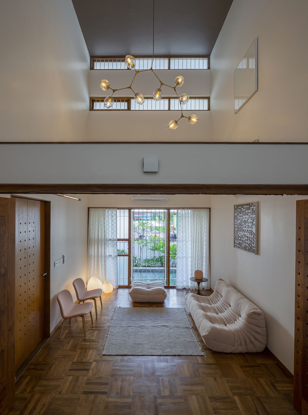
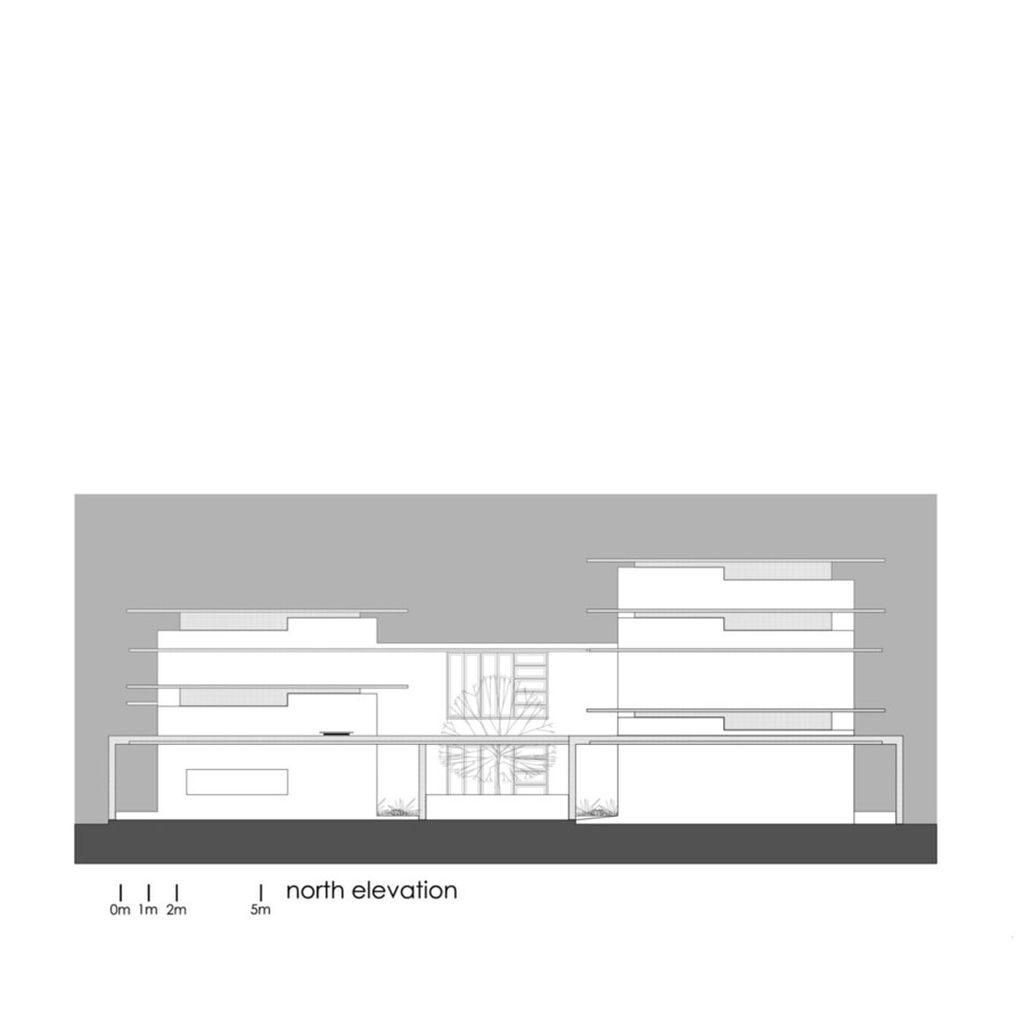
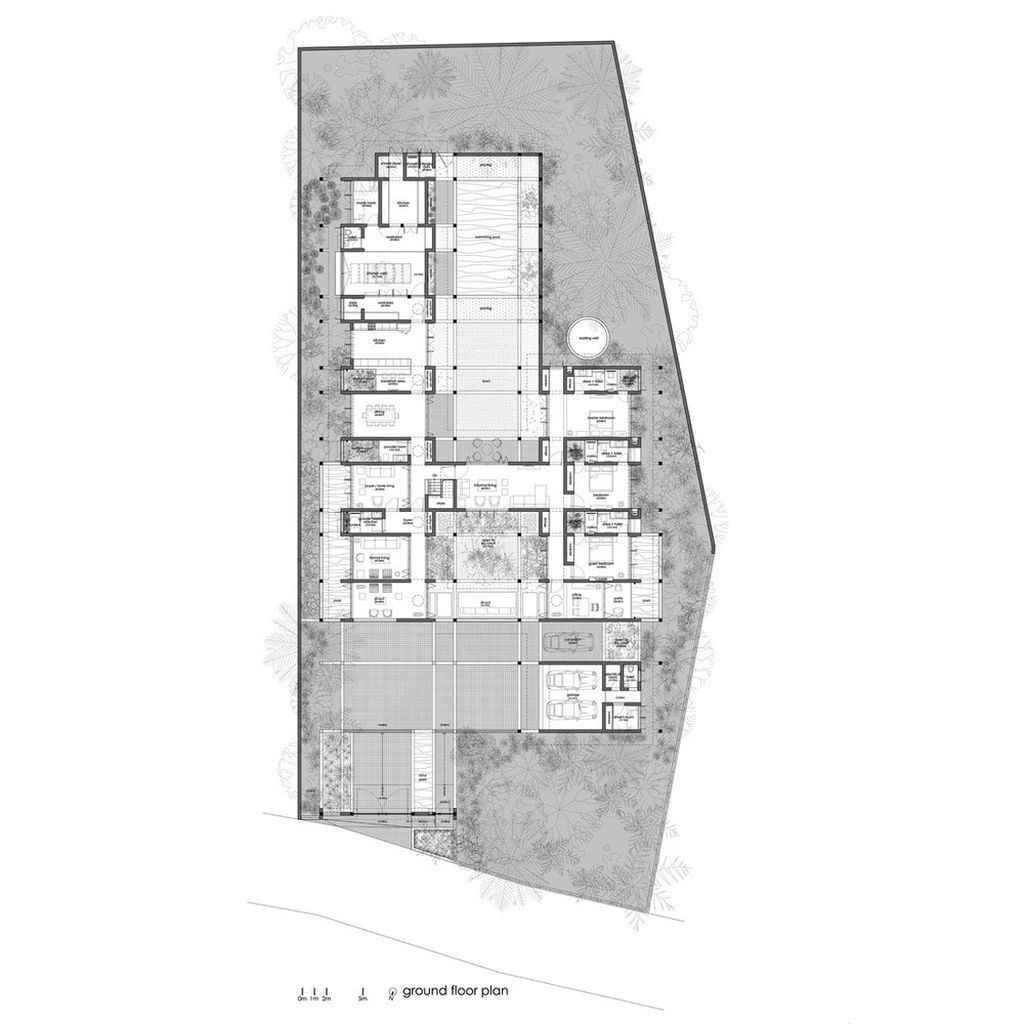
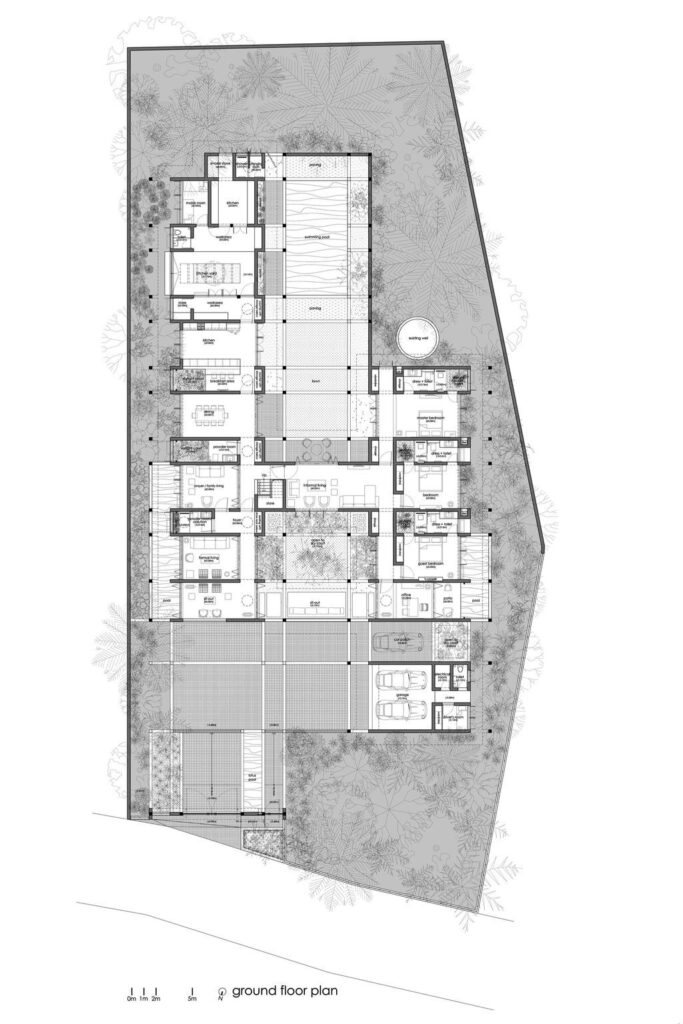
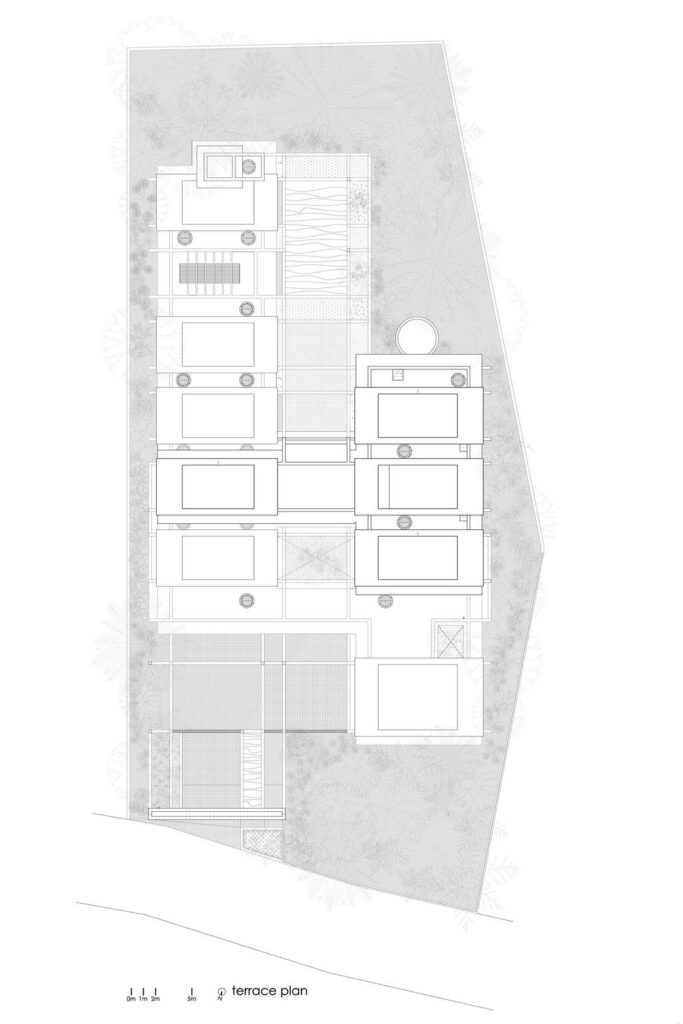
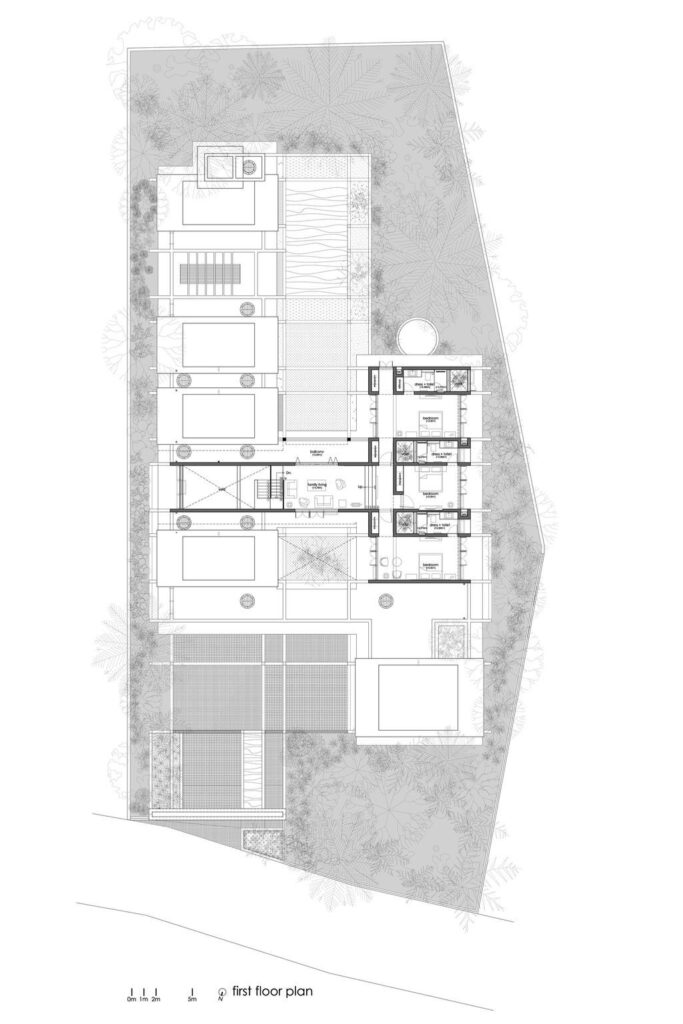
The House Within the Grid Gallery:









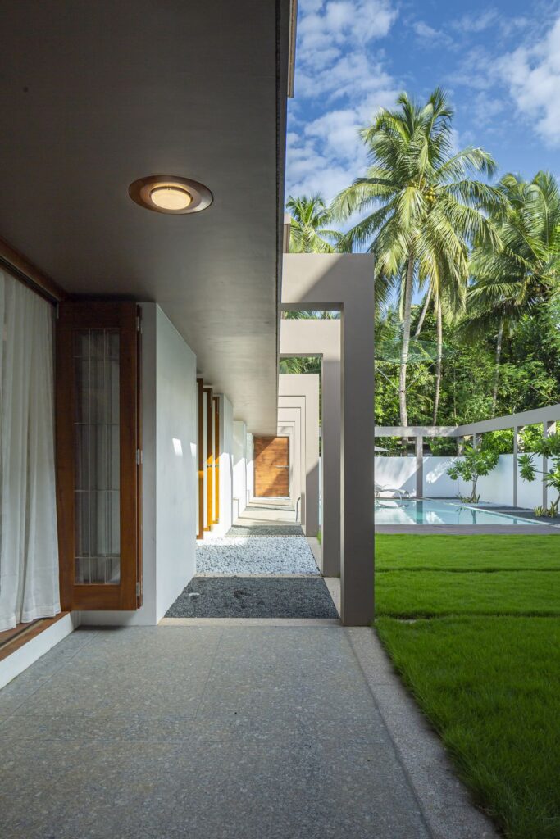
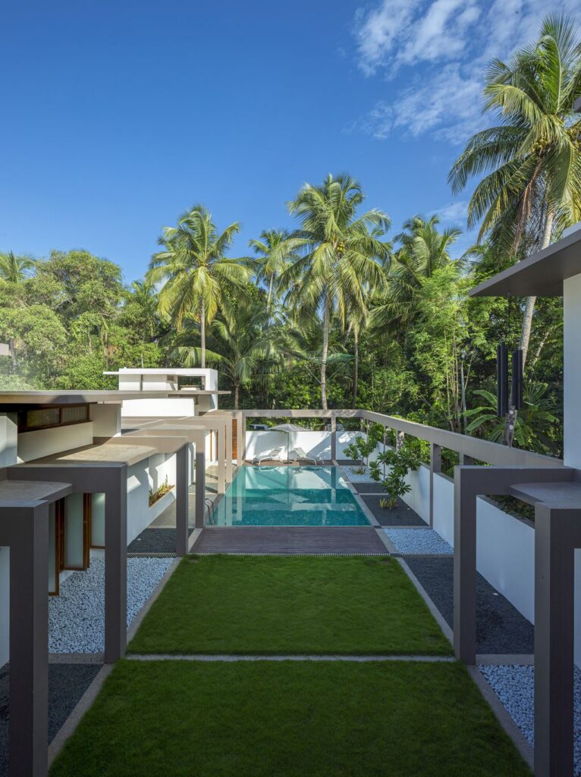

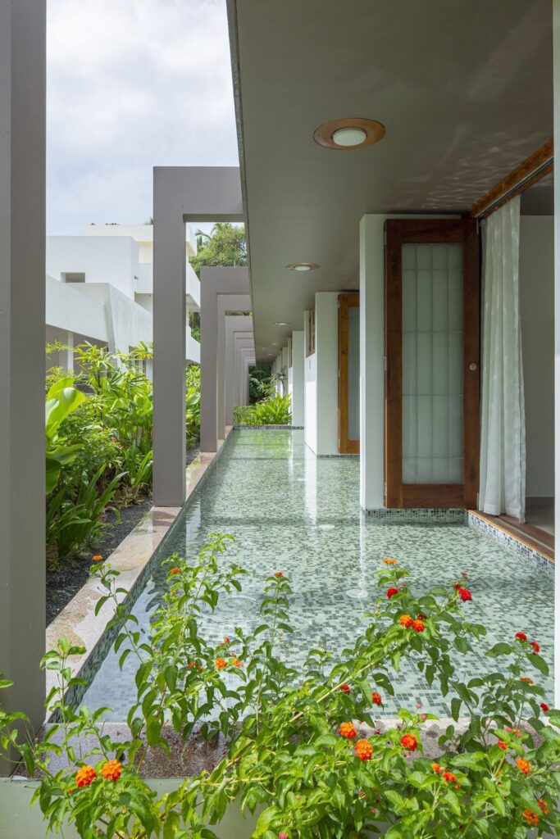

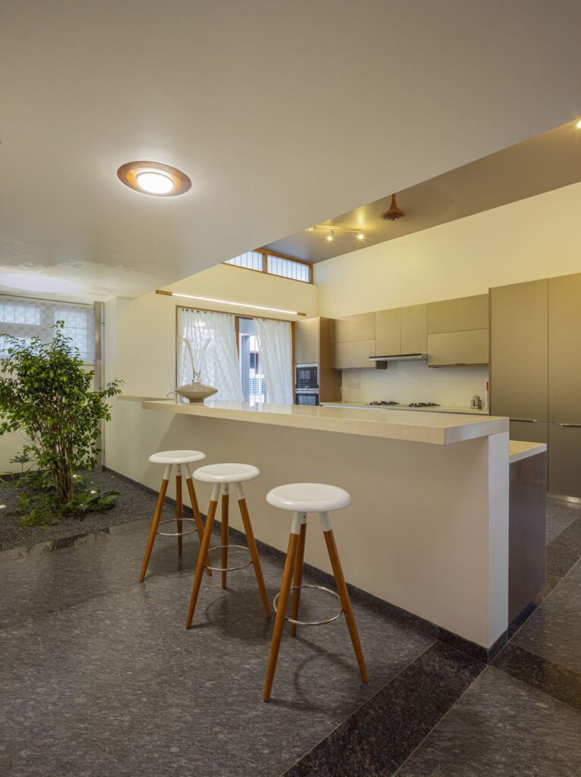





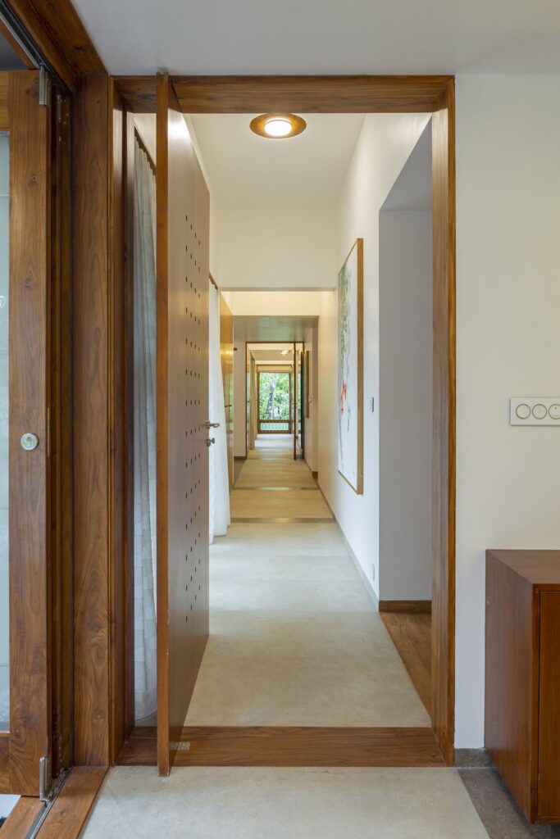

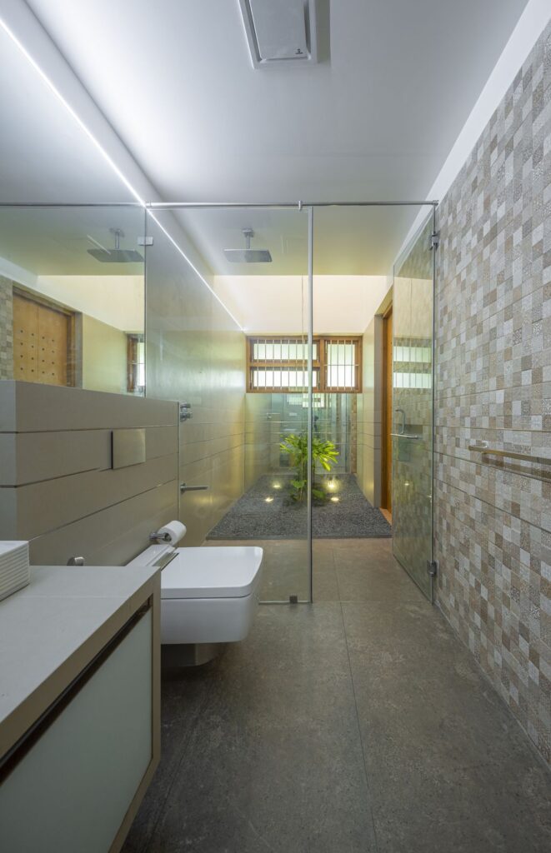
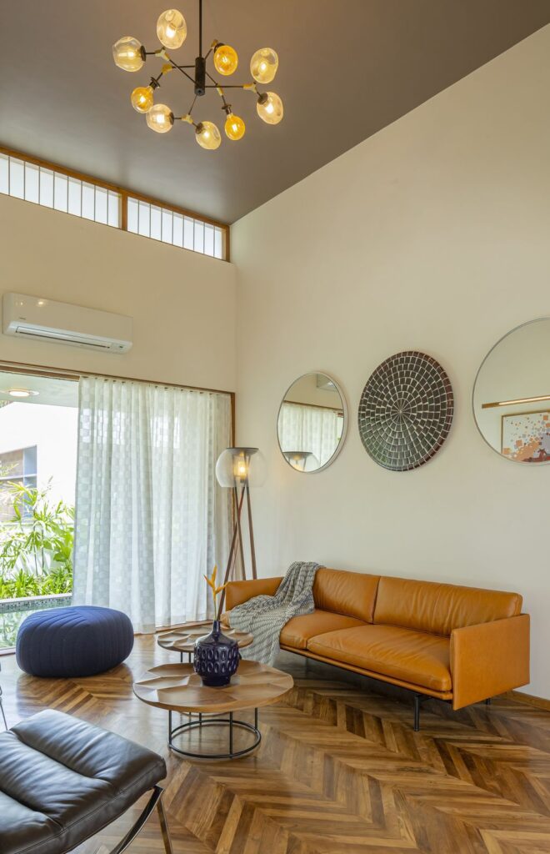


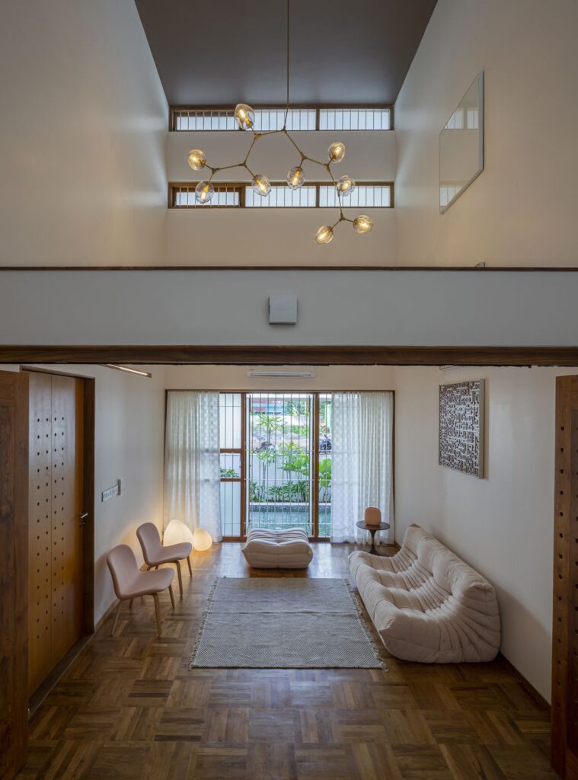





Text by the Architects: Located in a leafy neighborhood, ‘The House within the Grid’ sits on a slightly elevated plot accessed by a silent road.Designed for a doctor couple and their 4 children, based in Sharjah, this house was meant as a place for relaxation, rejuvenation and bonding during their frequent visits to Kerala. The sprawling house and its many rooms were designed to accommodate and entertain the family as well as several relatives and friends who may join them during such occasions. Eventually, as The House Within the Grid was meant to become their permanent home, it was designed as one than just a holiday home.
Photo credit: Praveen Mohandas | Source: LIJO RENY architects
For more information about this project; please contact the Architecture firm :
– Add: LIJO.RENY.architects, TC 32/229/1, Krishna Lane, Punkunnam, Thrissur-680002 Kerala, INDIA
– Tel: +91 487 238 8633
– Email: lijo.reny@gmail.com
More Projects in India here:
- H House, a Typical Bungalow with a Garden by Co.lab Design Studio
- C+S House, Stunning Renovation from 1970’s Era House by AE Superlab
- F3 Farmhouse, a Modern Lifestyle Home in India by DADA Partners
- Daaji’s Home, Seamlessly Integrated with Nature by The Grid Architects
- Three Trees House Preserve Trees while Enjoy Natural by DADA Partners



























