Daaji’s Home, Seamlessly Integrated with Nature by The Grid Architects
Architecture Design of Daaji’s Home
Description About The Project
Daaji’s Home, located in the Heartfulness Centre at Kanha Shantivanam in Hyderabad, India, and designed by The Grid Architects, is a residence that harmoniously integrates with its natural surroundings. The site posed a challenge, as it contained ancient rocks and a few existing trees that Daaji, the homeowner, wished to preserve. Therefore, careful planning required to accommodate these elements while organizing and constructing the house.
Indeed, the design of the home primarily influenced by the site itself. The movement and layout of the house dictated by the positioning of the rocks and trees. Taking inspiration from the flow of water, the architects created a fluidic plan that embraced the trees and meandered around the rocks, embodying the essence of nature. Also, the low-slung structure of the house allowed it to blend seamlessly with the environment, emphasizing a strong connection to the land and emphasizing the dominance of natural elements like trees.
Nature played a significant role in determining the materials used in the home. Simple and humble materials, such as red bricks and Kota stone flooring, were chosen to resonate with the Earth’s beauty and goodness. The organic beauty of the trees, rocks, sunlight, and air further contributed to creating a harmonious and enduring experience. The internal layout of the house ensured privacy for Daaji while providing spaces for visitors and dignitaries. The living room, designed to accommodate numerous guests, opens to an external platform, extending the living space. The dining area and kitchen connected to the living room, with ample natural light and views of the central courtyard.
The Architecture Design Project Information:
- Project Name: Daaji’s Home
- Location: Ahmedabad, India
- Project Year: 2022
- Area: 42532 ft²
- Designed by: The Grid Architects
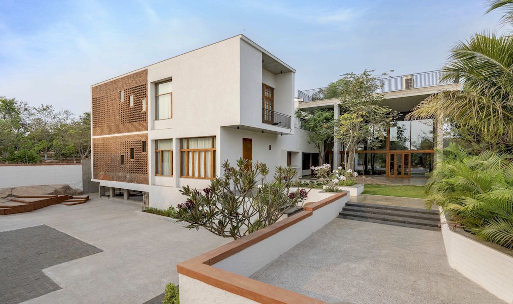
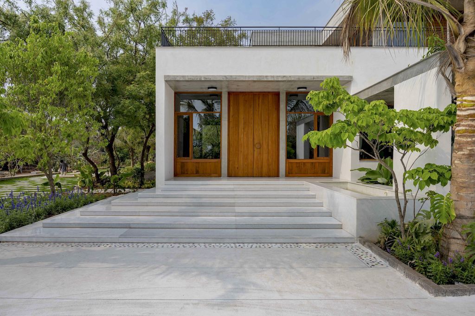
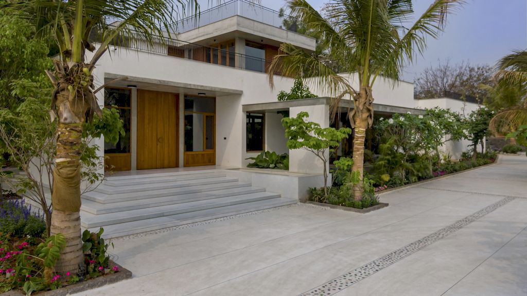
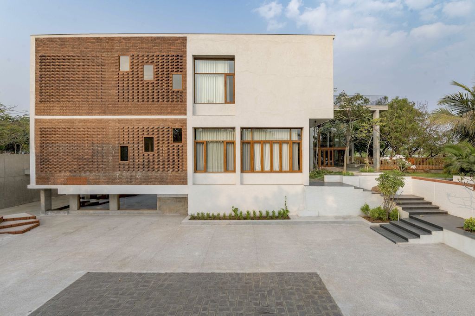
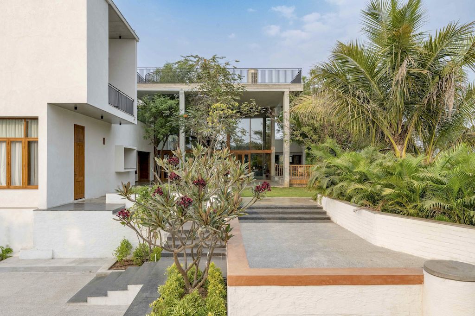
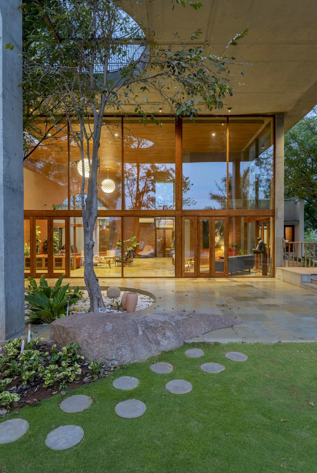
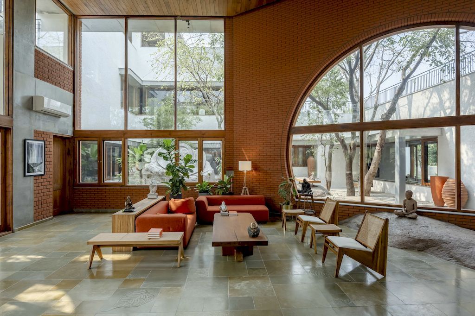
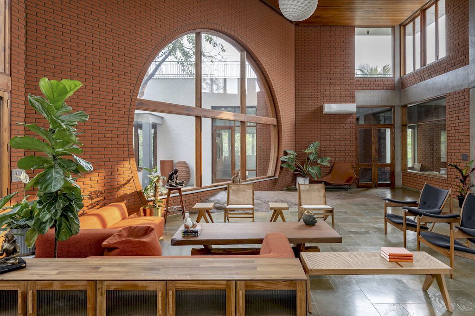
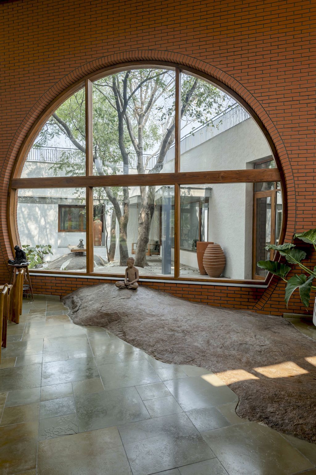
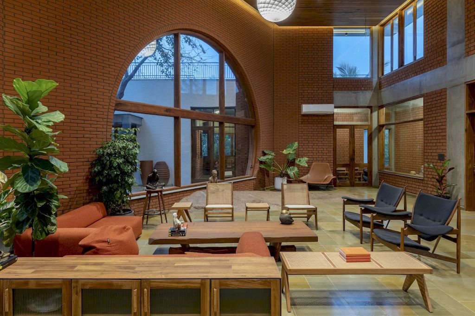
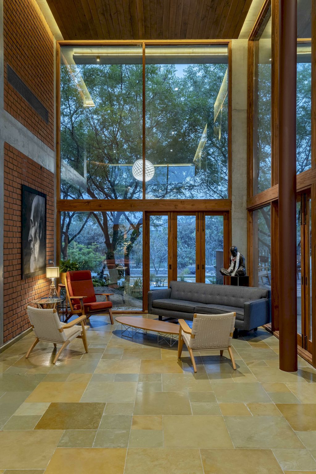
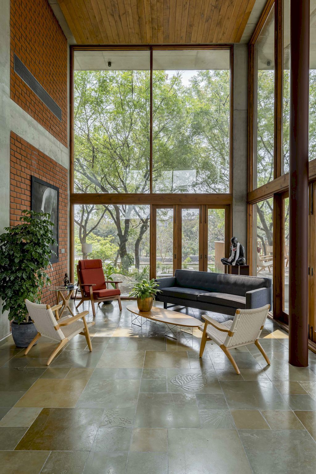
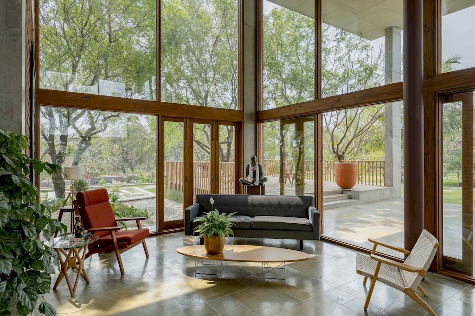
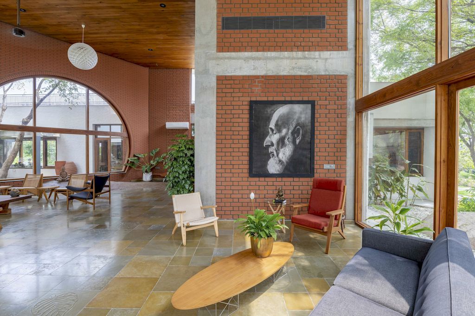
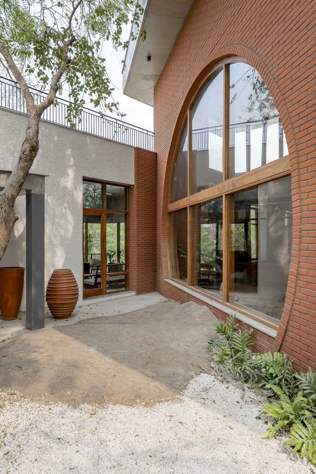
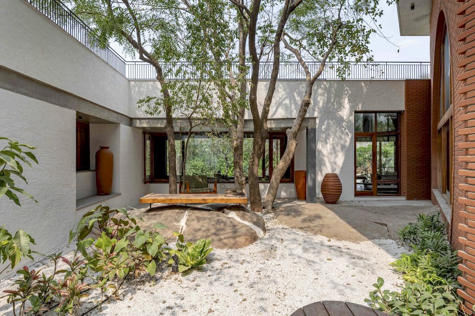
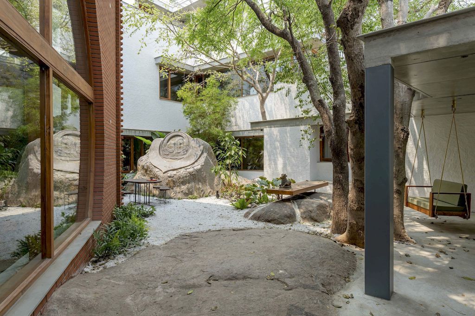
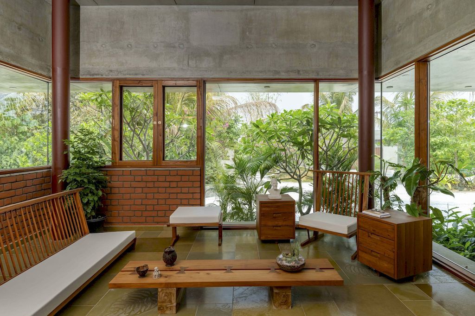
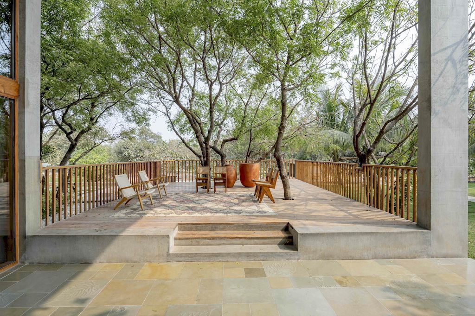
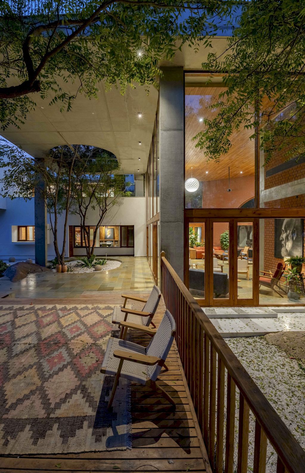
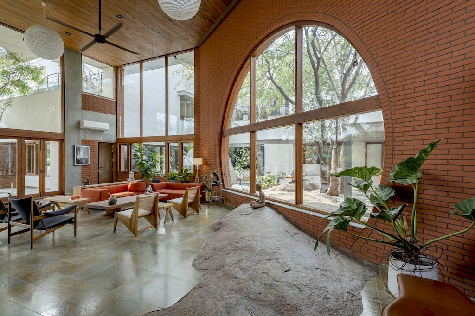
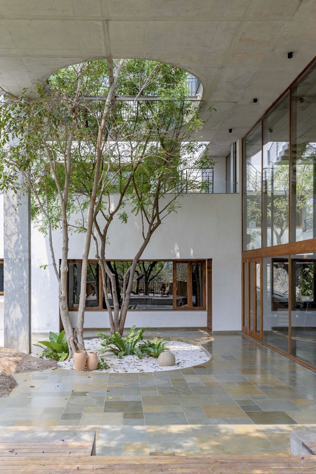
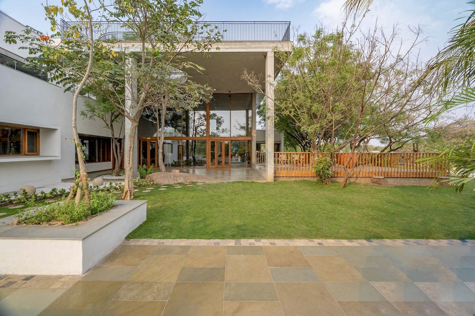
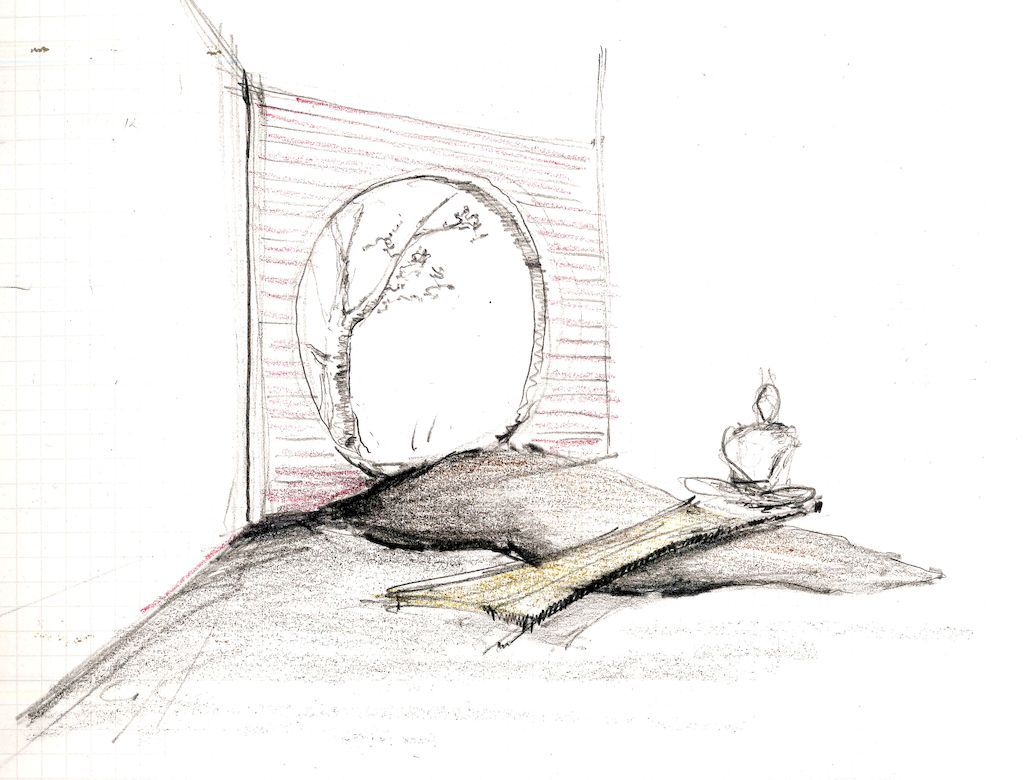
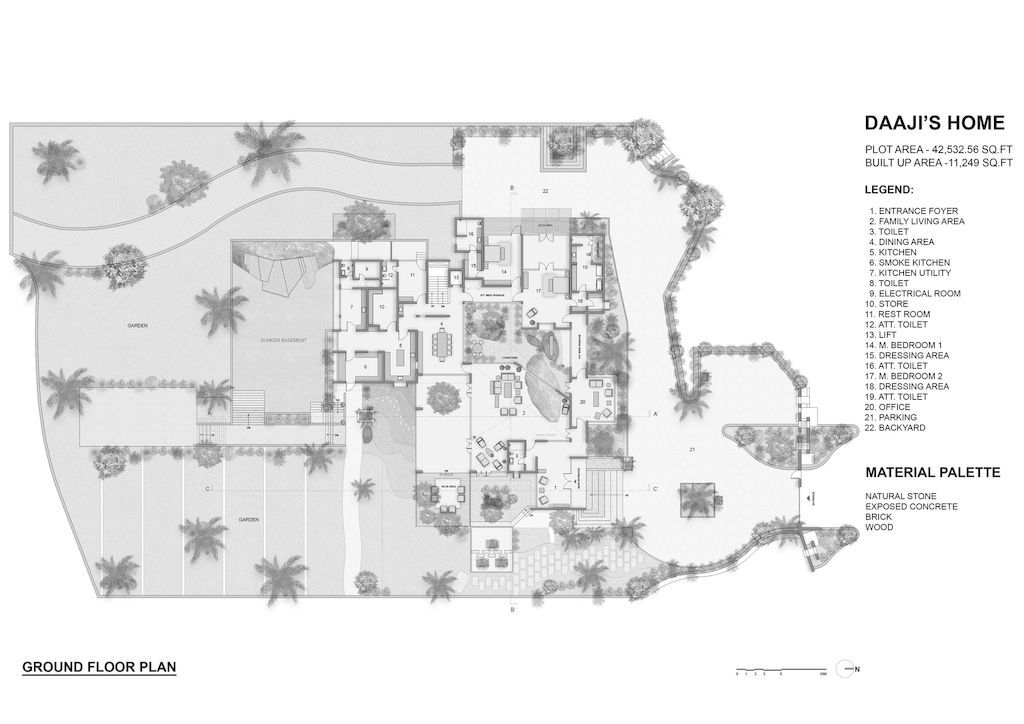
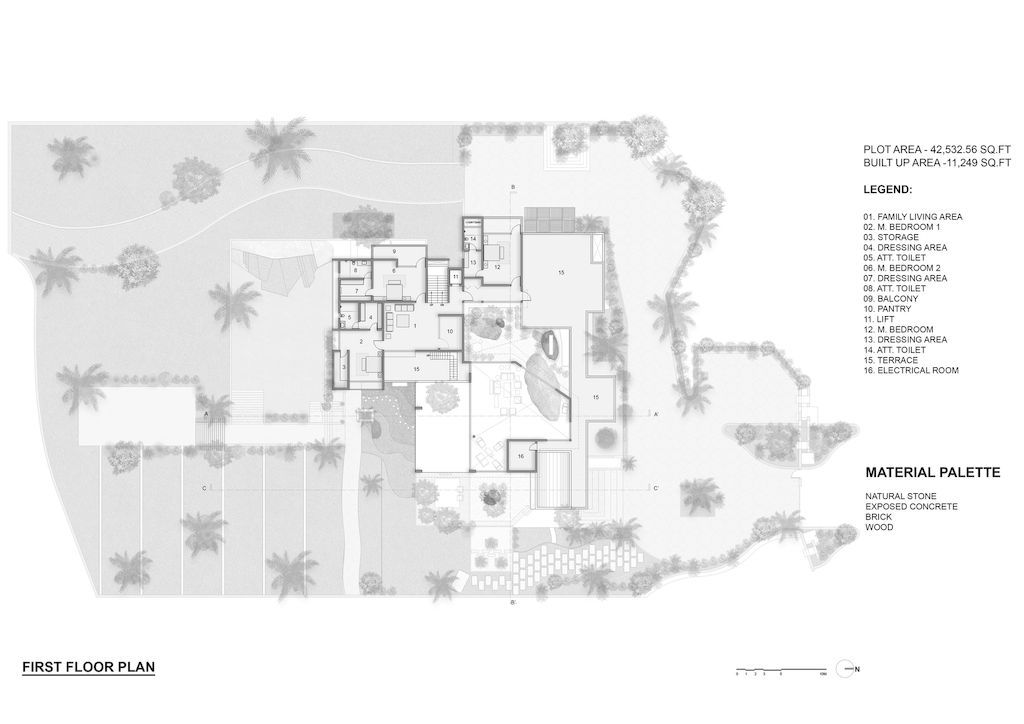
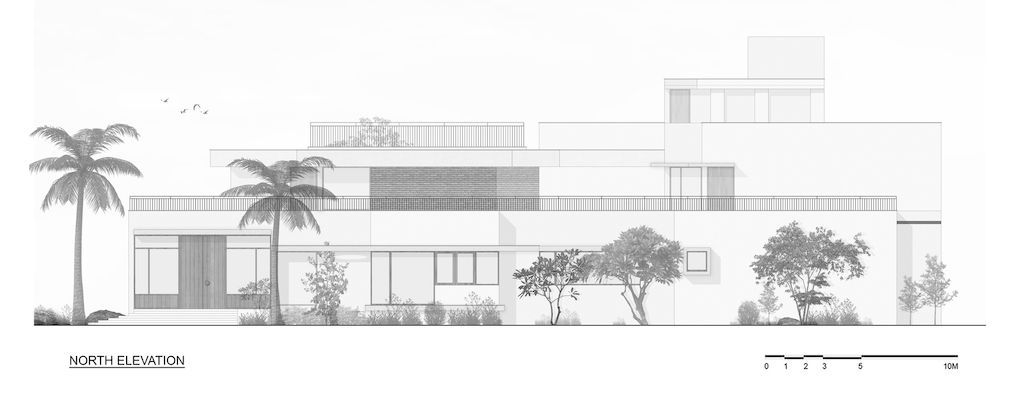
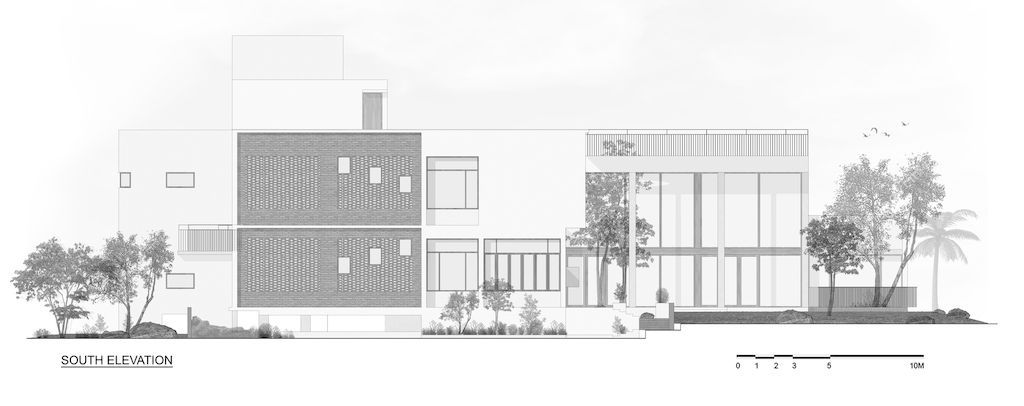
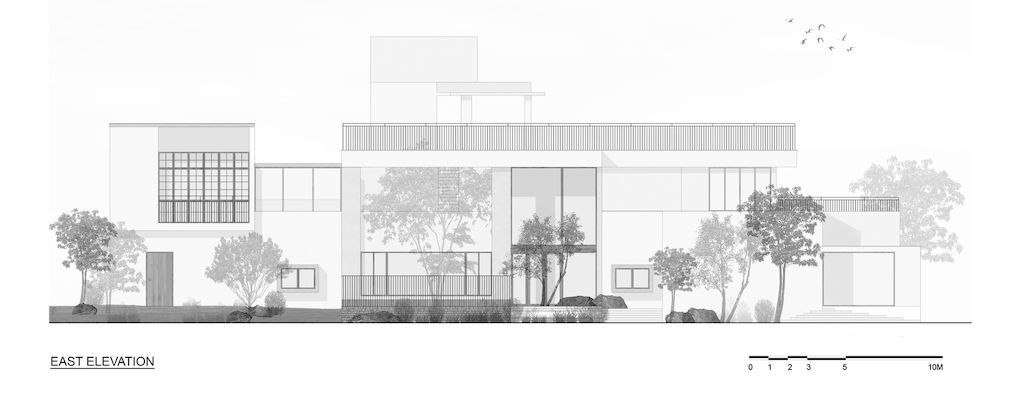
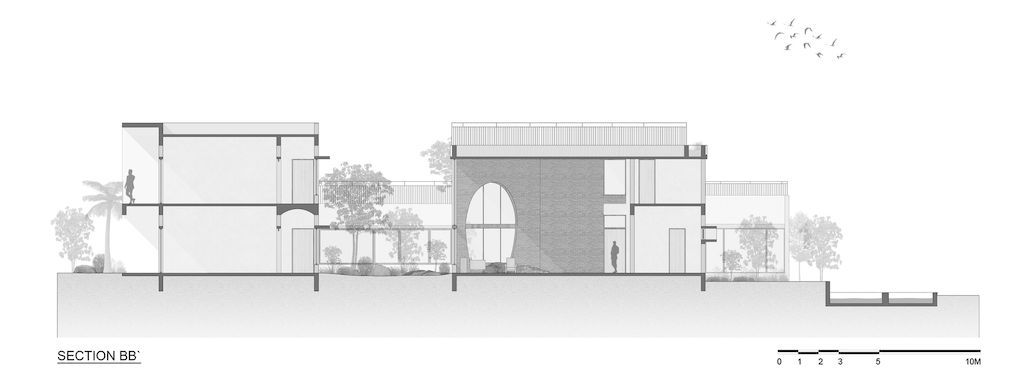
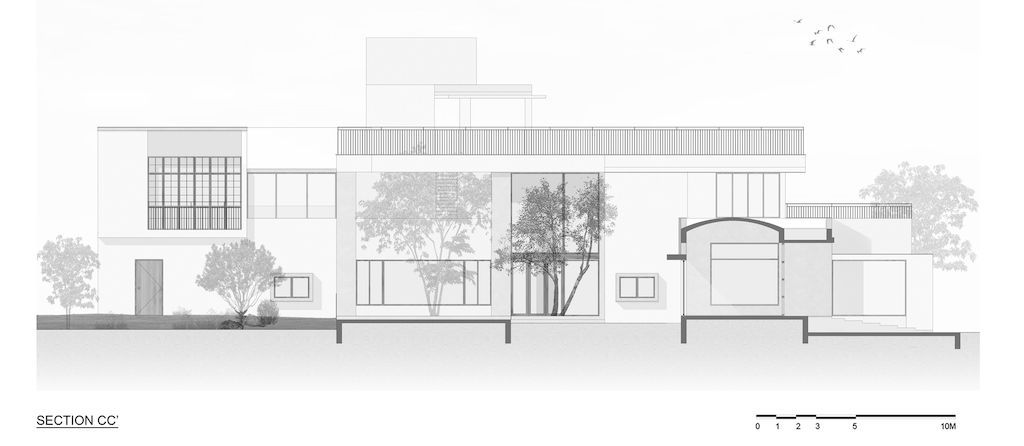
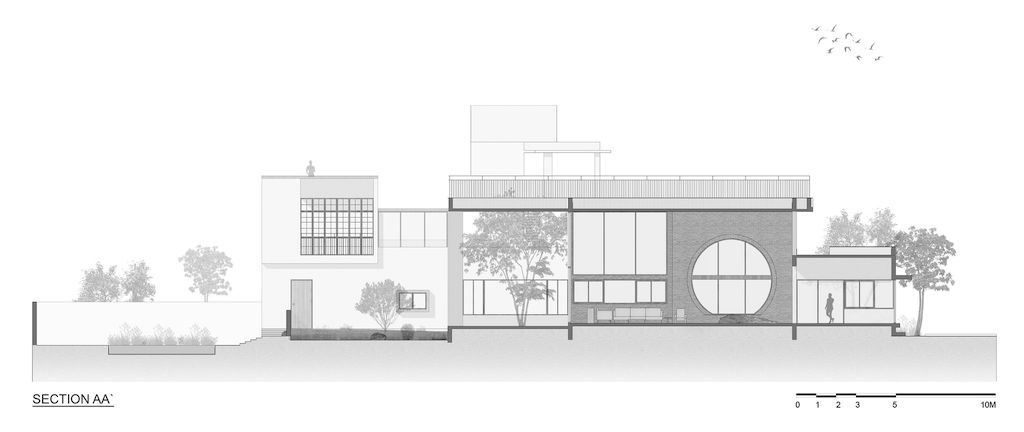
The Daaji’s Home Gallery:





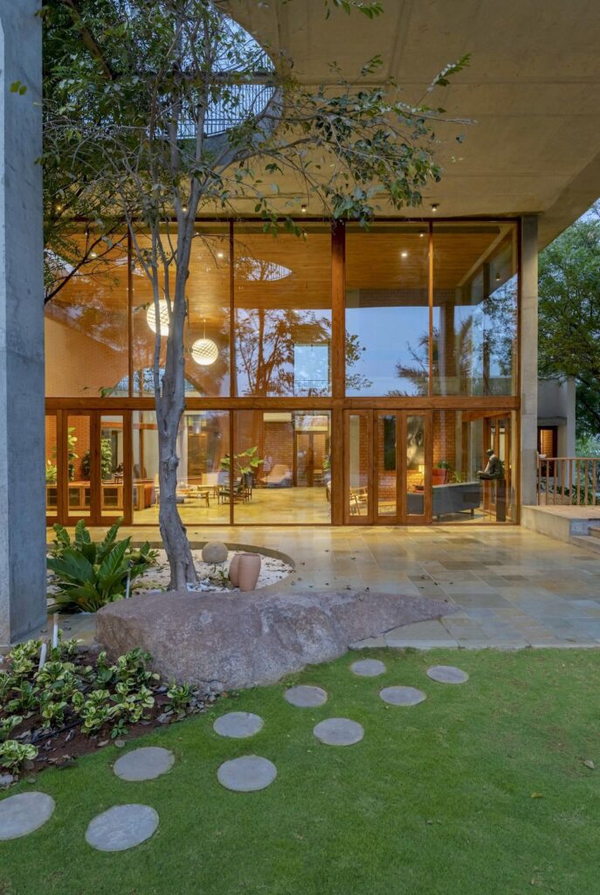


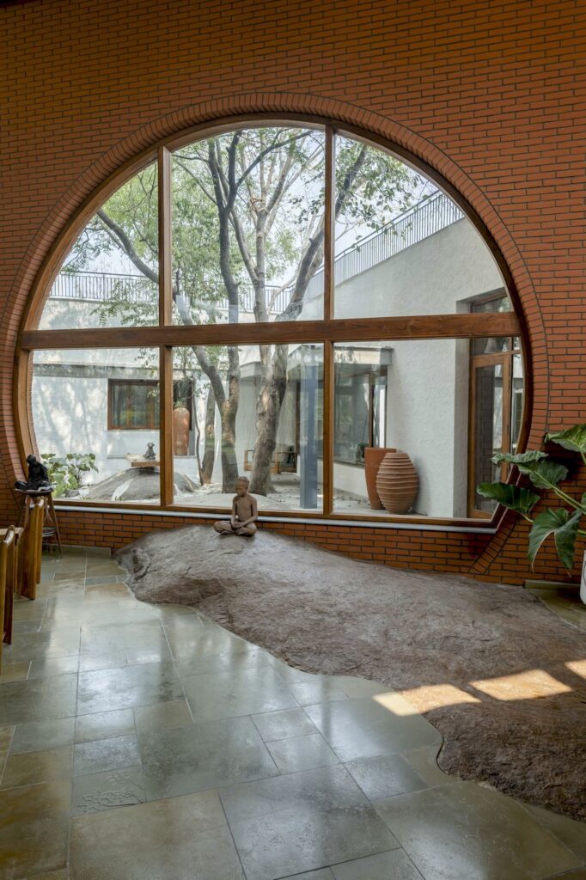

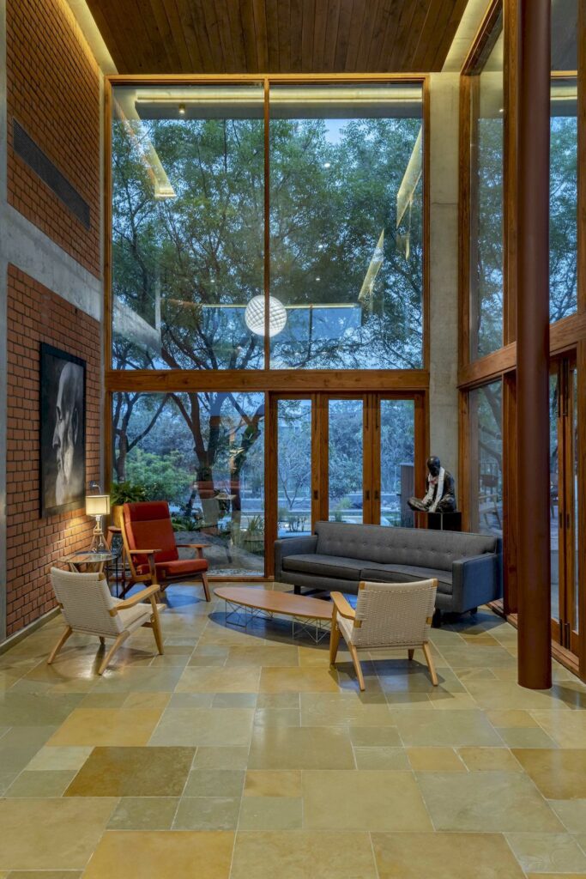
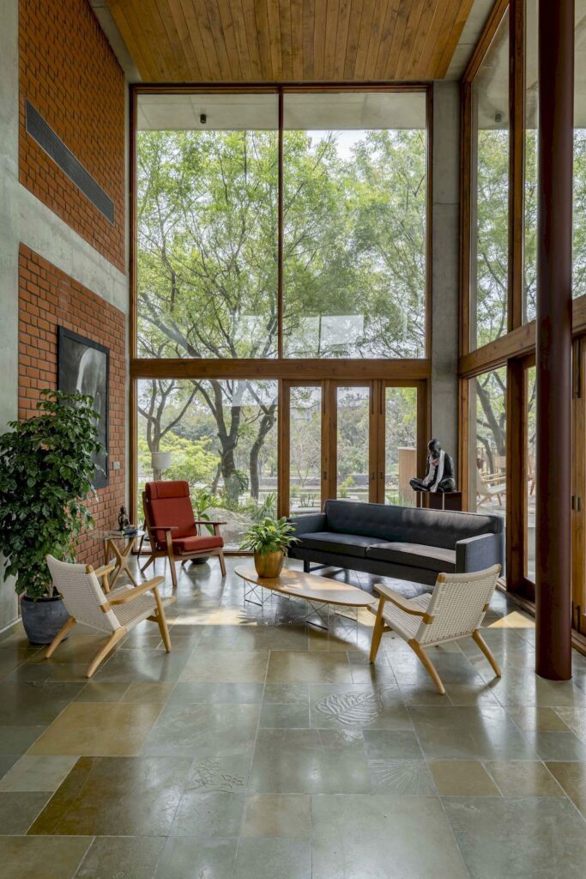


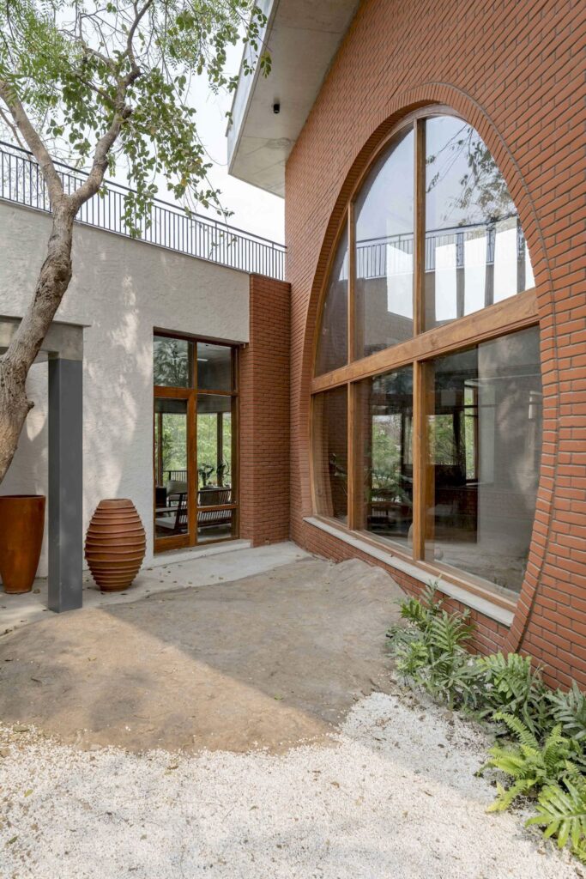




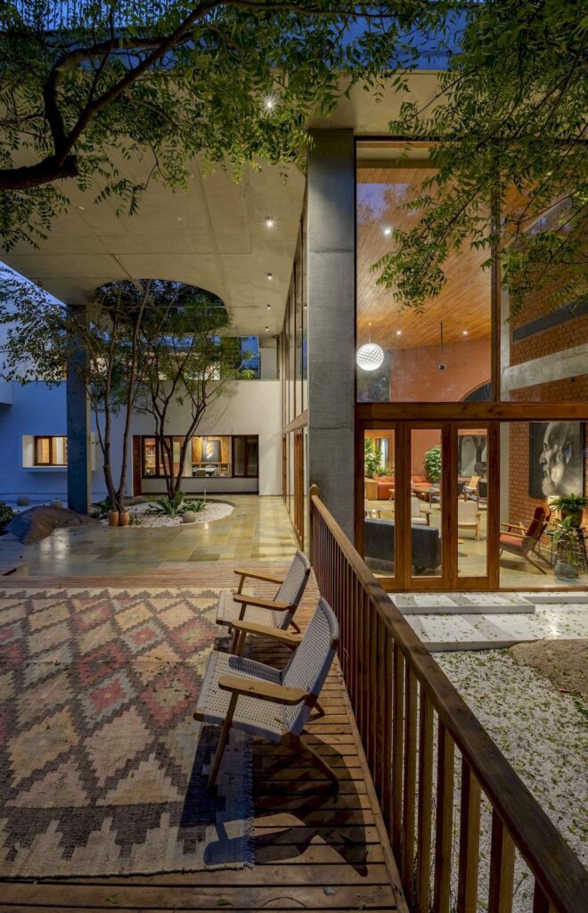

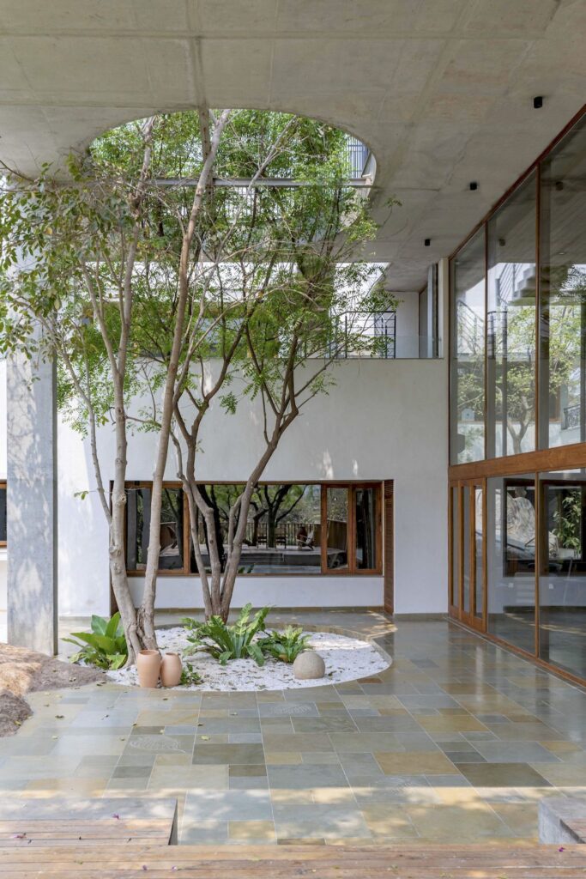










Text by the Architects: These are some of the introspections we did when designing a home for Daaji, the WORLD spiritual leader of the Sahaj Marg (Heartfulness) path of meditation. That our deliberations became tinged with the metaphysical was not surprising. We also paid heed to Daaji’s notion of a home — a place where ‘you’ and ‘I’ supplanted with ‘us. Where we can cultivate a comfortable and warm atmosphere in addition to its physical location. As a result, we strove towards simplicity of articulation and richness of spirit. And endeavored for a space that embodied human emotions and sentiments rather than being an enclosure erected with building materials. The paradigm of togetherness and being oneself was thus set by Daaji’s house.
Photo credit: Vinay Panjwani | Source: The Grid Architects
For more information about this project; please contact the Architecture firm :
– Add: Ganesh Meridian, 1008, Vishwas City 1, Chanakyapuri, Ahmedabad, Gujarat 380081, India
– Tel: +91 79 4002 7009
– Email: info@thegrid-arch.com
More Projects in United States here:
- Banyan Tree House, Unique shape design Home by Tales of Design studio
- La Vie Residence, an Elegant House in India by SOHO Architects
- Flying House, a Holiday Home with Dramatic Western ghats by Studio LAB
- Brick House Showcases Culture & Grandeur of Solapur by Studio Humane
- Anvar Residence with Beautiful Landscape in India by Silpi Architects



























