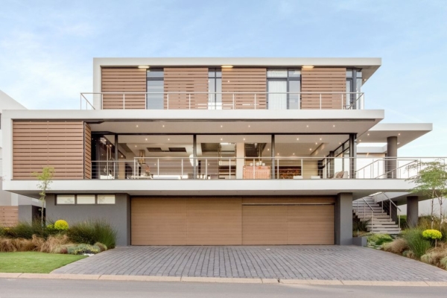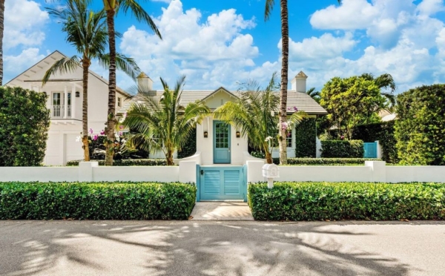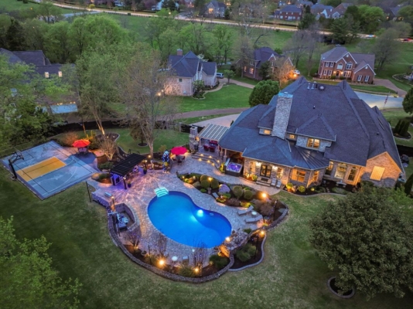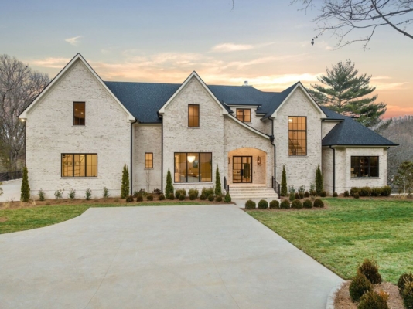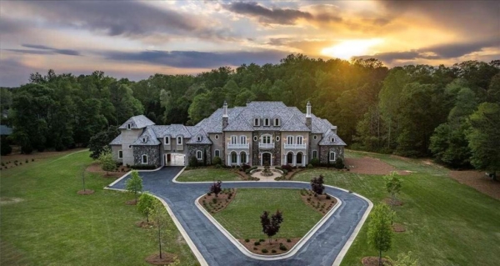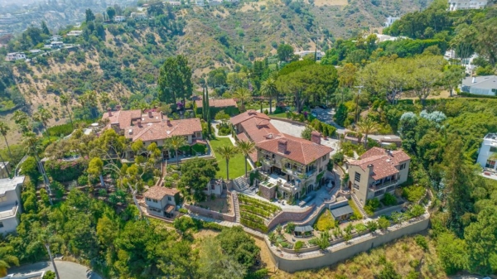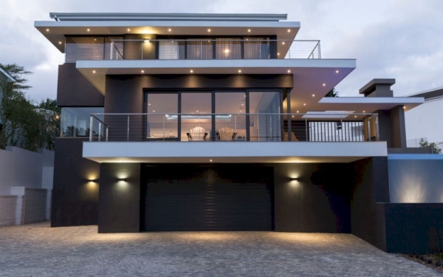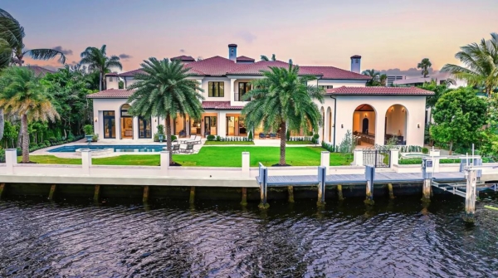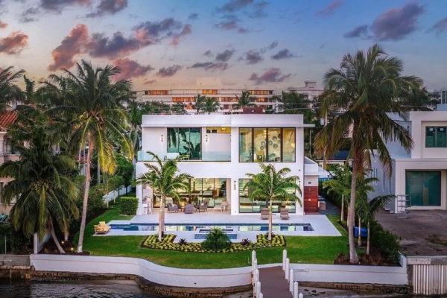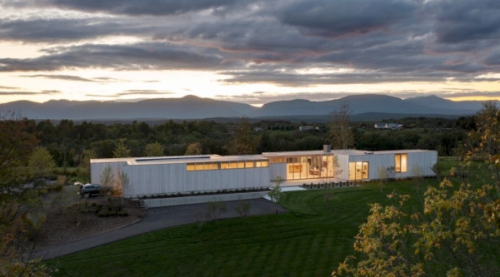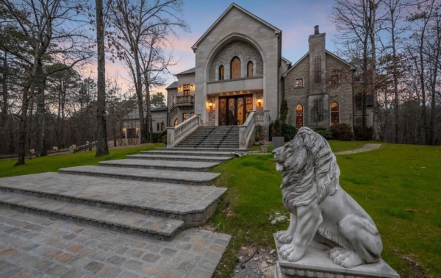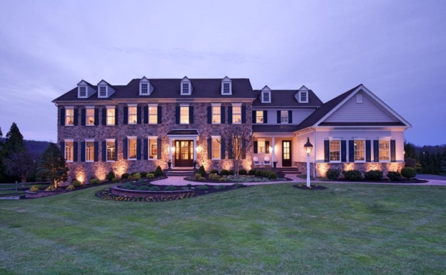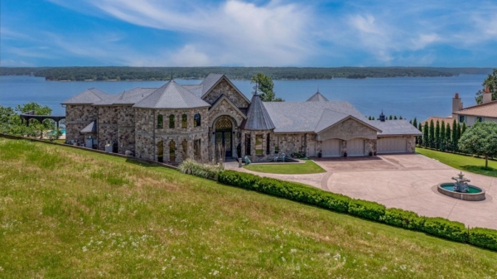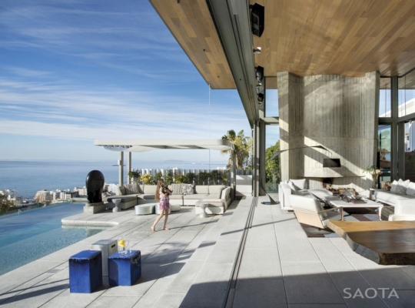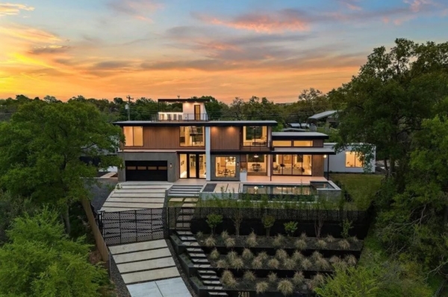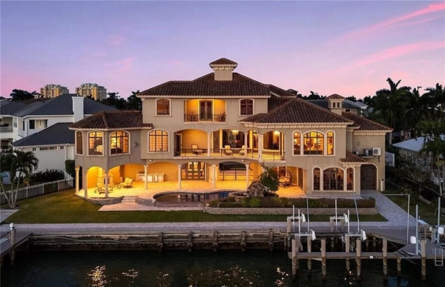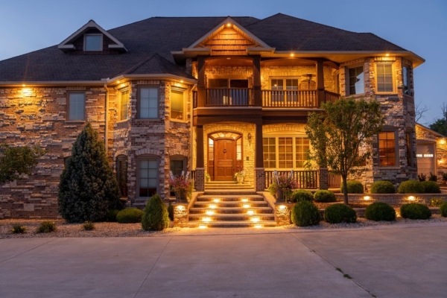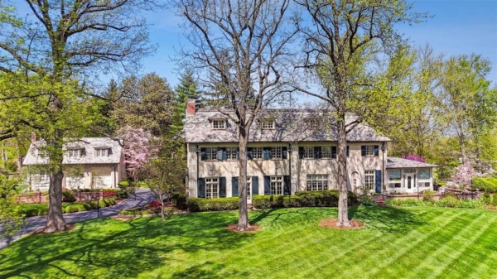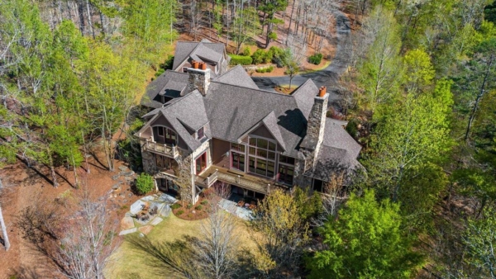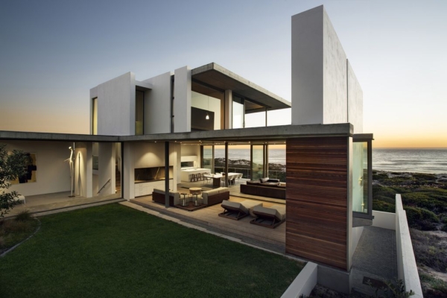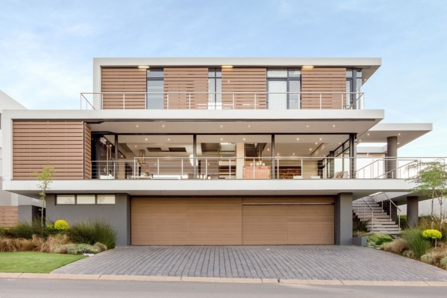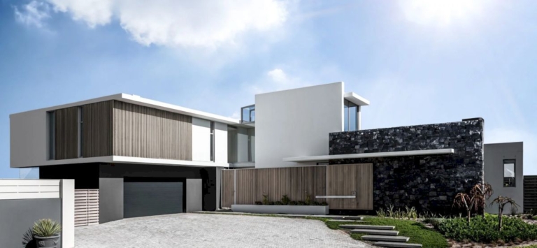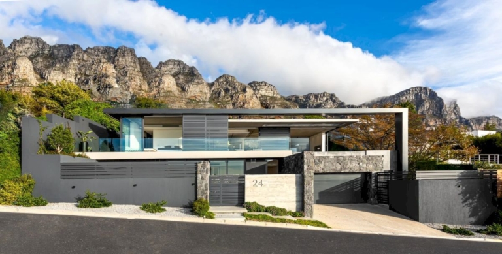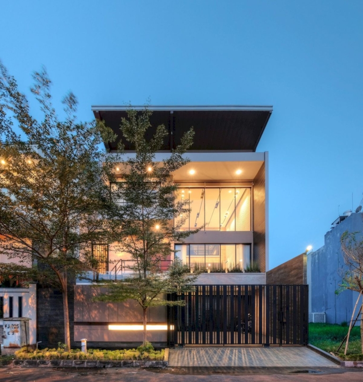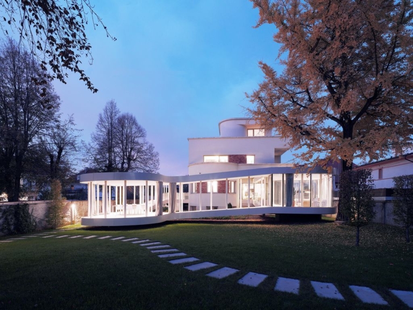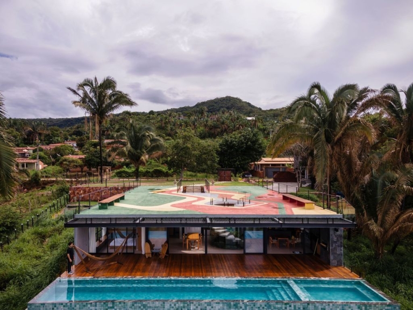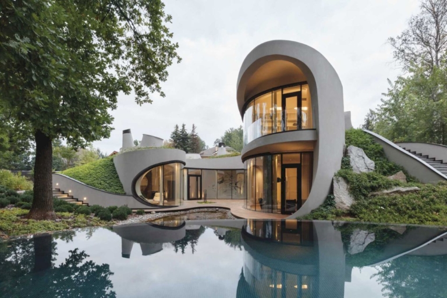ADVERTISEMENT
Contents
Architecture Design of Anvar Residence
Description About The Project
Anvar Residence designed by Silpi Architects is a stunning project with impressive exterior and luxury interior. The house located on a rapidly urbanizing roadside in Edappally, yet still ensure the privacy for the owner.
The site situated towards the West of a commercial plot owned by the client. In order to make complete use of the site, the ground scooped off, create a warehouse space that is accessible from the commercial plot. Also, the parallel massing of private and public spaces paves way for a central green corridor. The basic zoning segregates the private and public zones to the West and East respectively unified by a voluminous dining hall and courtyard.
In addition to this, for this house, the landscape has been pulled in towards the core of the house. The sidewalls curve and stretch out for a seamless merge. The semi public areas aligned along the cardinal, provide ample circulation. The landscape takes its place in between these spaces.
The Architecture Design Project Information:
- Project Name: Anvar Residence
- Location: Ernakulam, India
- Project Year: 2020
- Area: 372 m²
- Designed by: Silpi Architects
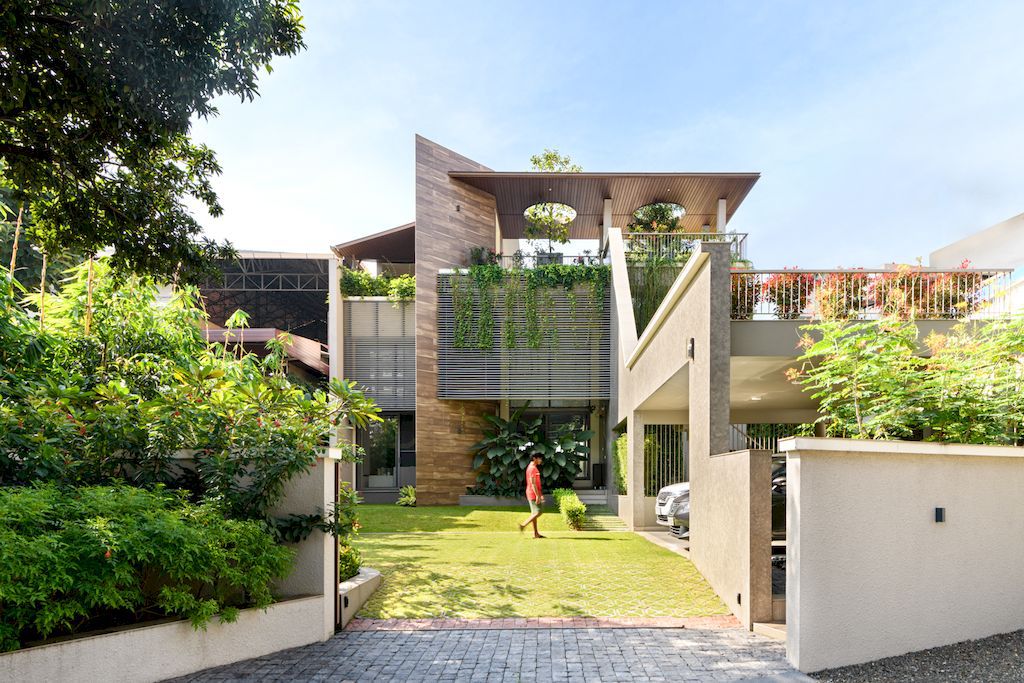
ADVERTISEMENT
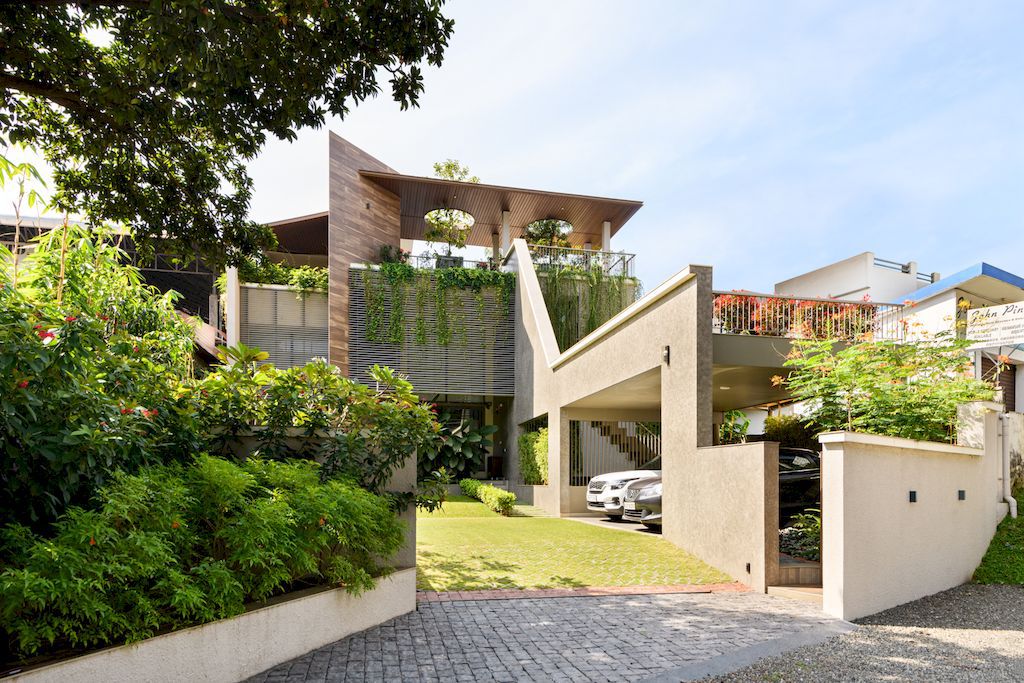
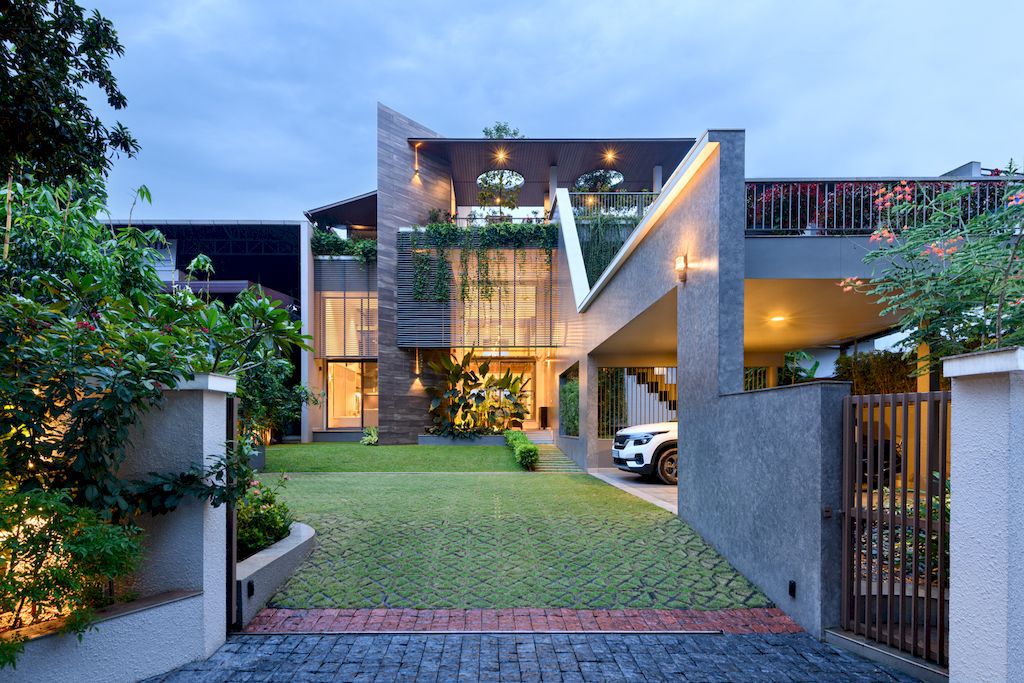
ADVERTISEMENT
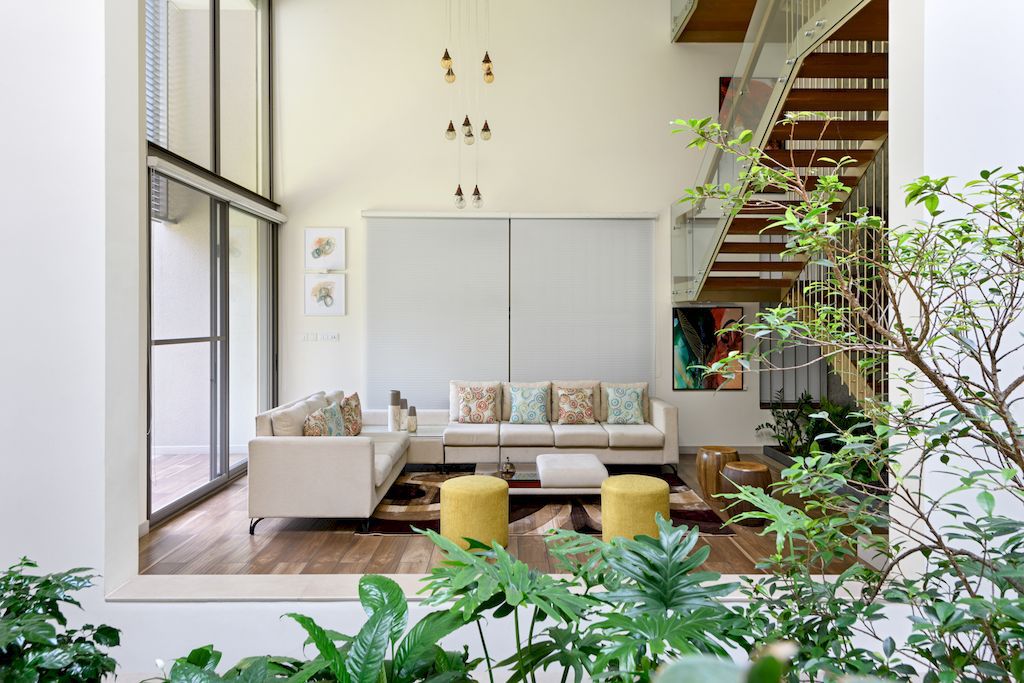
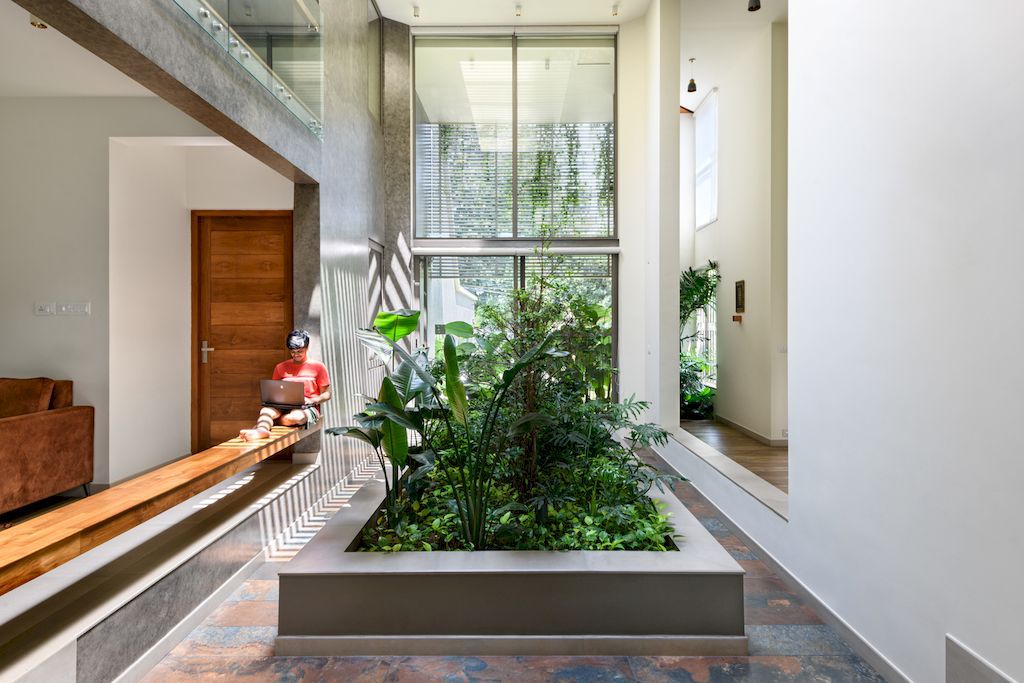
ADVERTISEMENT
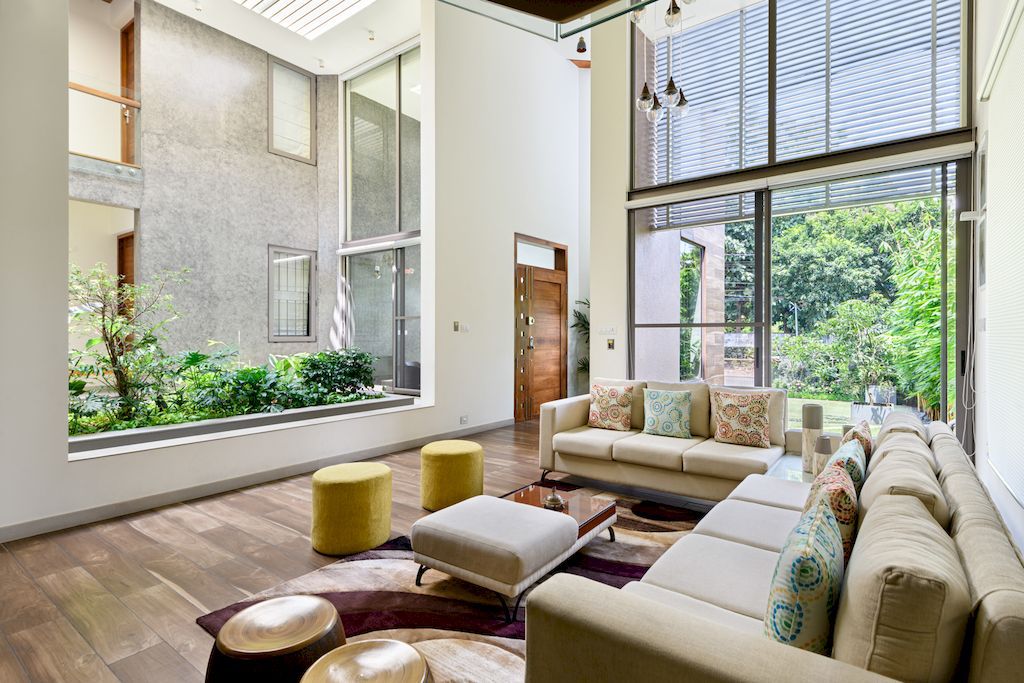
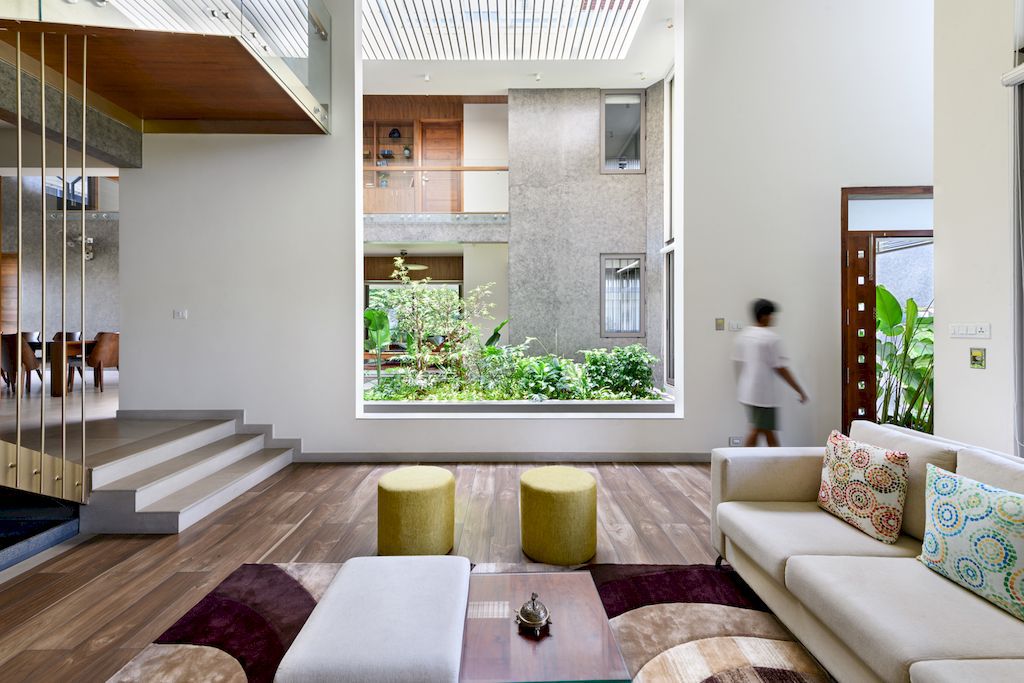
ADVERTISEMENT
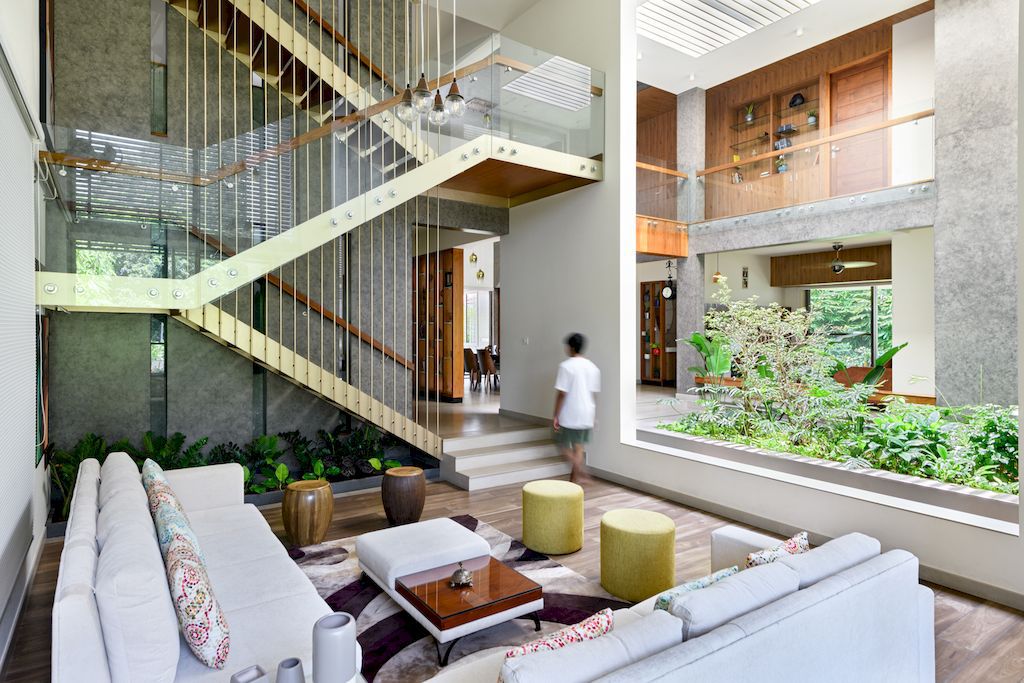
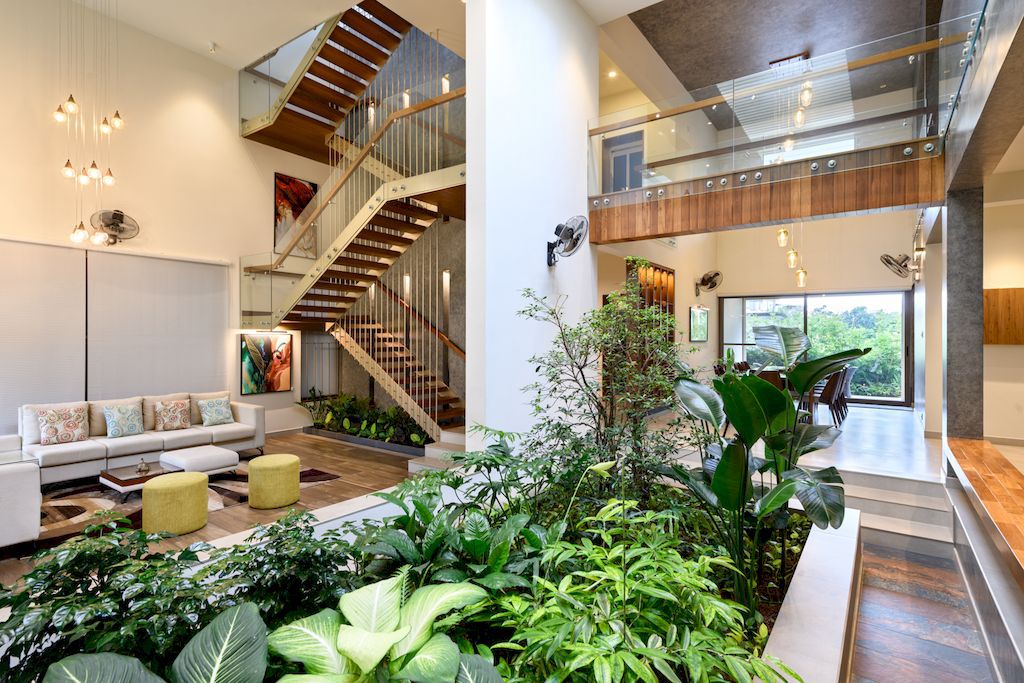
ADVERTISEMENT
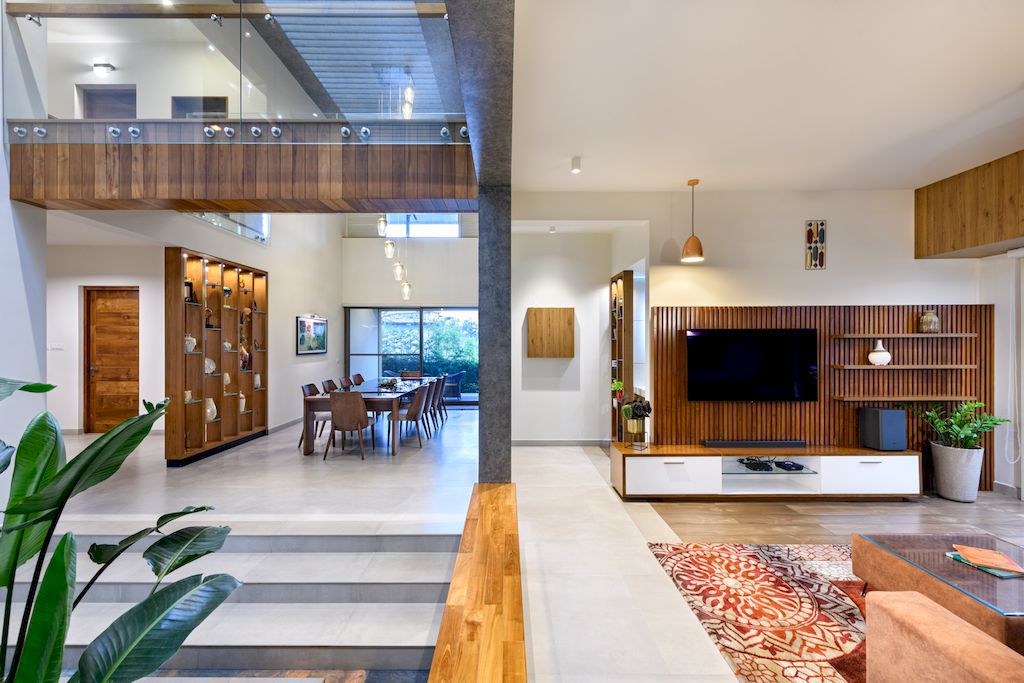
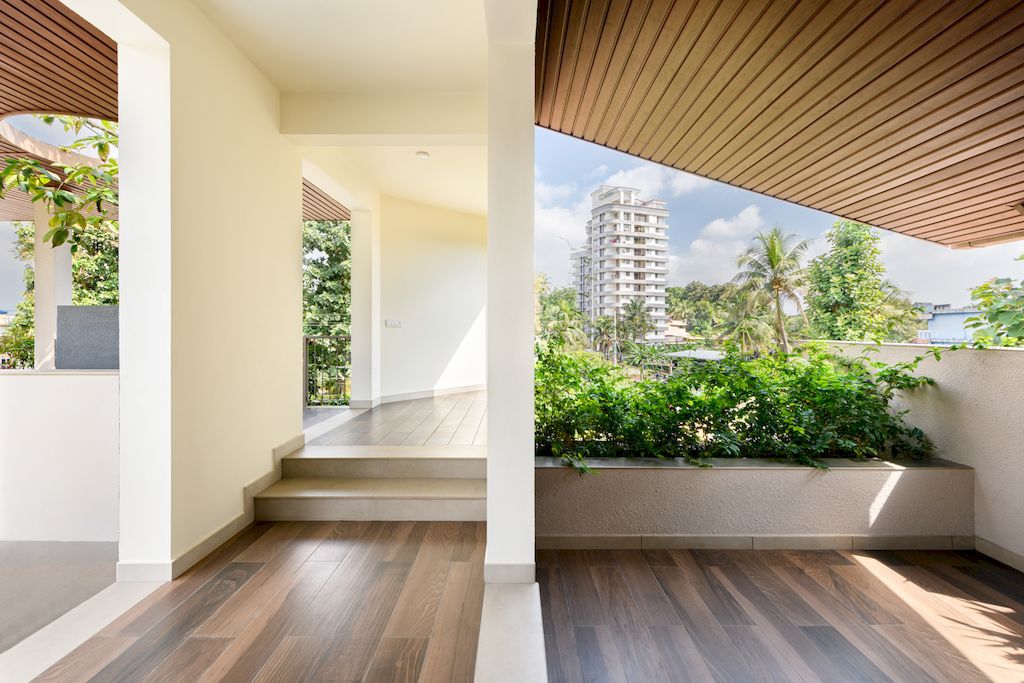
ADVERTISEMENT
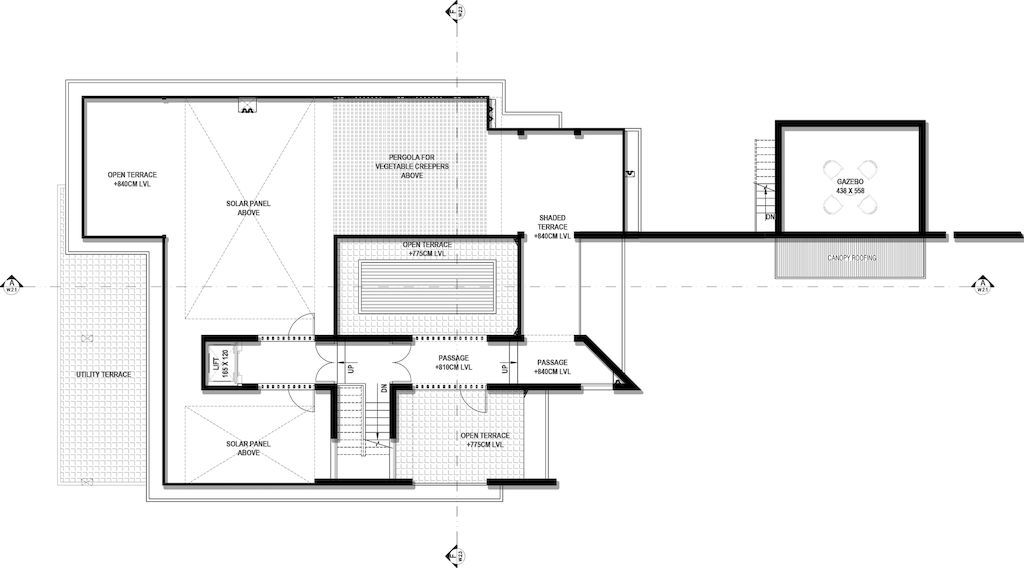
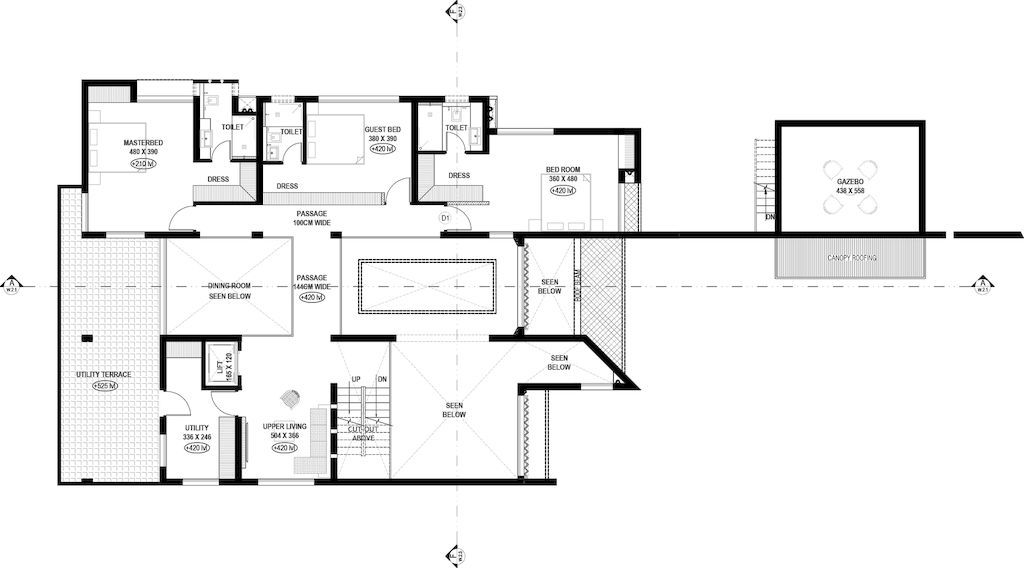
ADVERTISEMENT
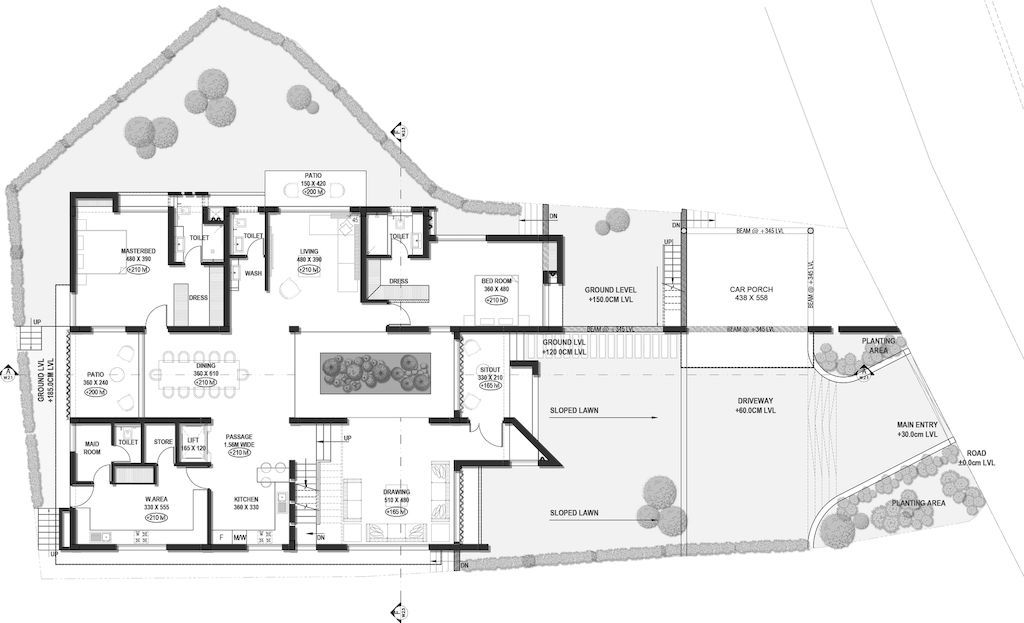

ADVERTISEMENT
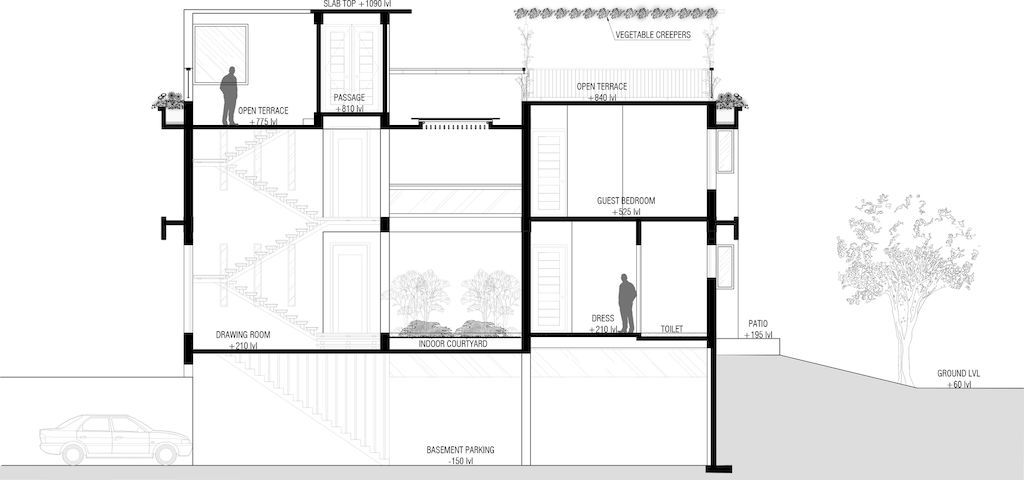
The Anvar Residence Gallery:
Text by the Architects: The site is located on a rapidly urbanizing roadside in Edappally, the client put forward a brief where the site is used to its full potential inculcating a commercial space to generate revenue from an otherwise residential plot. The possibility of the sloping terrain has been taken into use creating a subterranean warehouse by excavating the plot. The detached car porch allows for a direct axis through the North – South axis connecting the front and rear yards.
Photo credit: Justin Sebastian | Source: Silpi Architects
For more information about this project; please contact the Architecture firm :
– Add: 26, 2409b, Thevara Ferry Road, Thevara, Ernakulam, Kerala 682013, India
– Tel: +91 484 266 3448
– Email: mail@silpiarchitects.com
More Projects in India here:
- Rooted House, a simple yet bold aesthetic in India by Triple O Studio
- H House, a Typical Bungalow with a Garden by Co.lab Design Studio
- C+S House, Stunning Renovation from 1970’s Era House by AE Superlab
- Buoyant Hue House, Simple yet Modern Home by Mindspark Architects
- The Screen House in India by The Grid Architects
