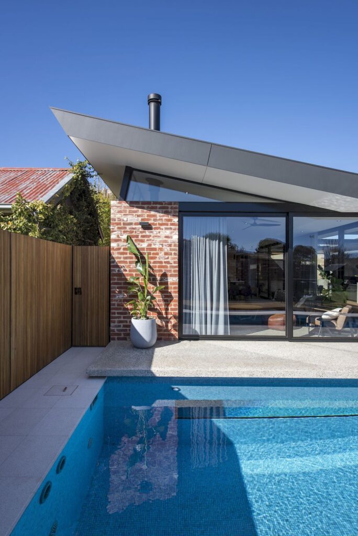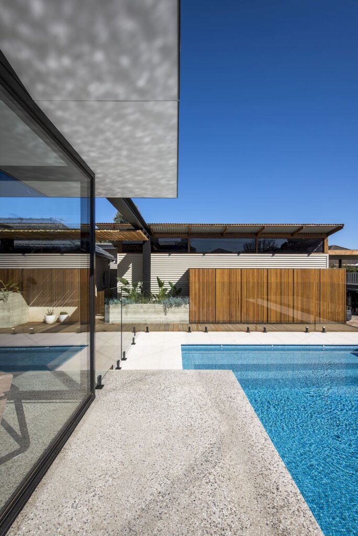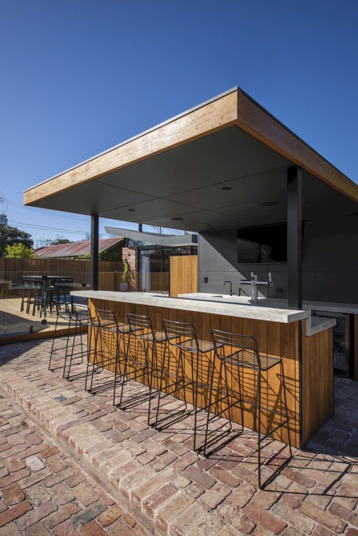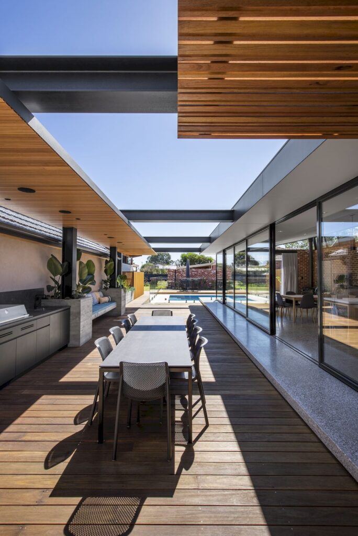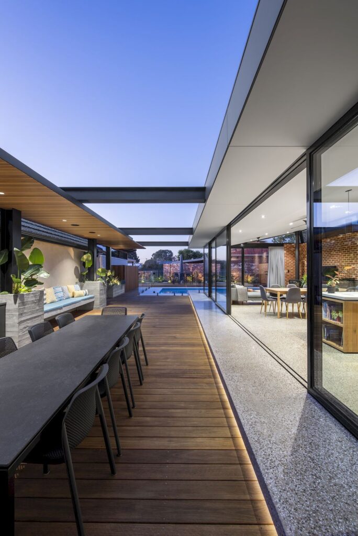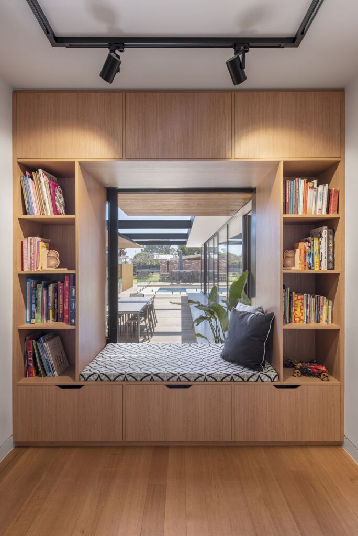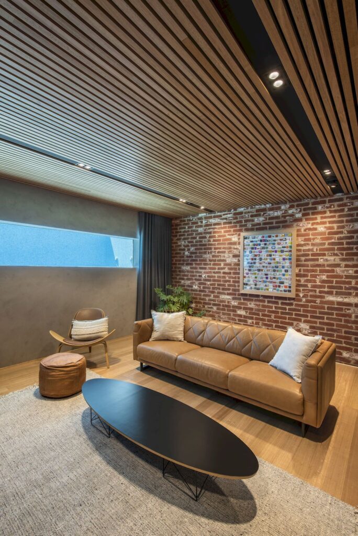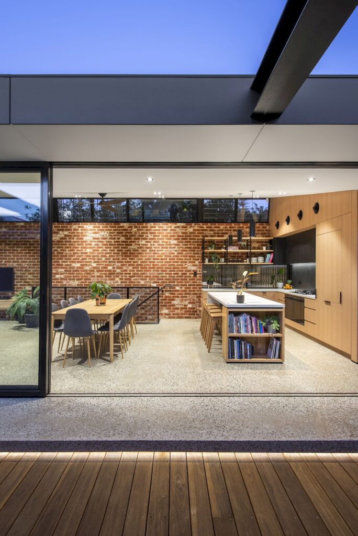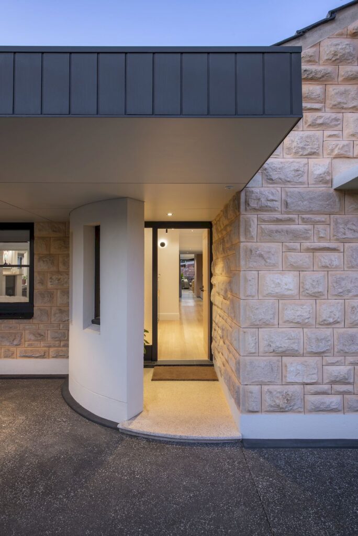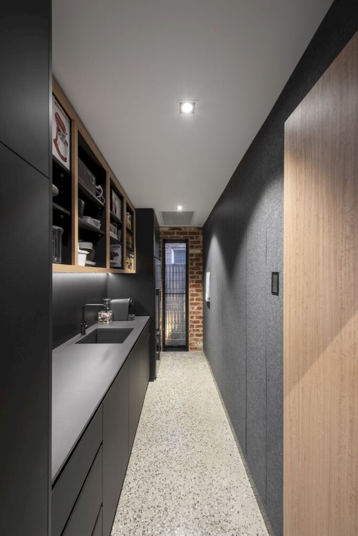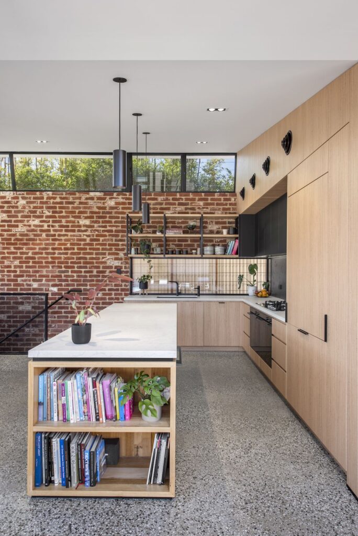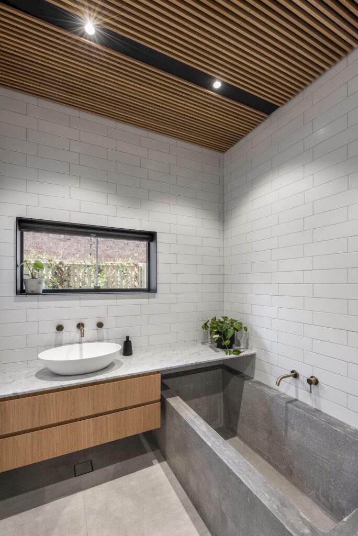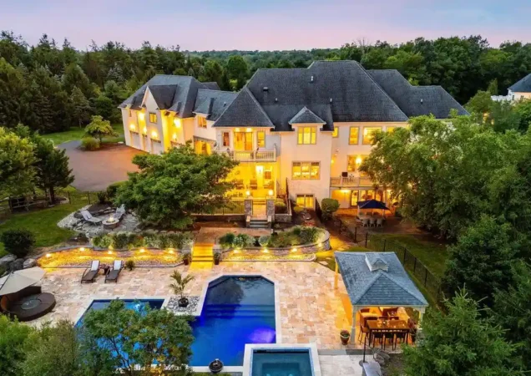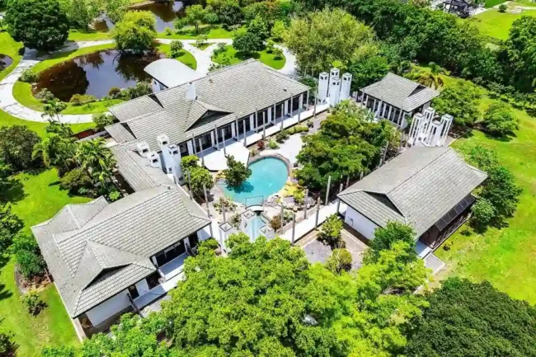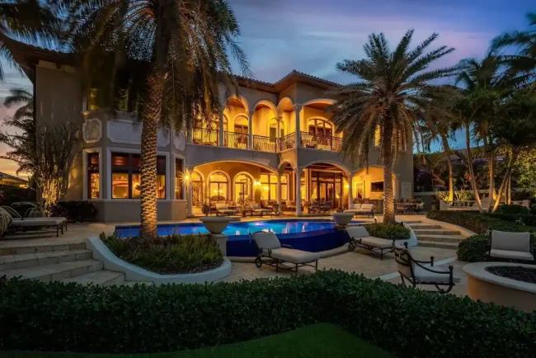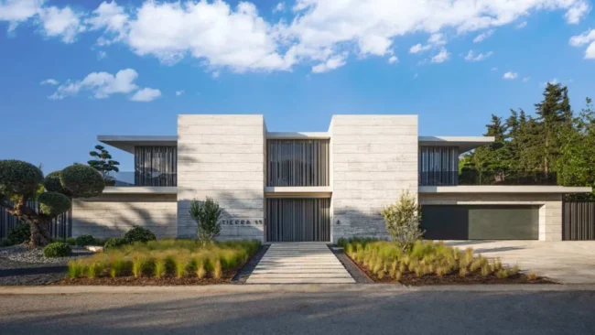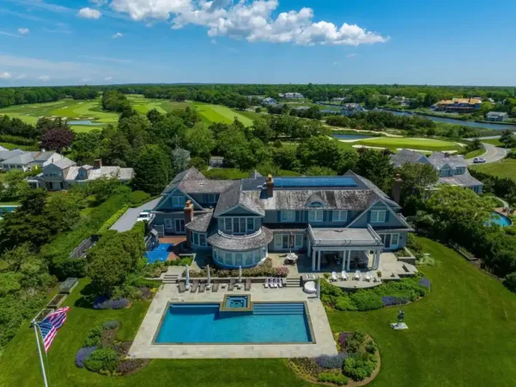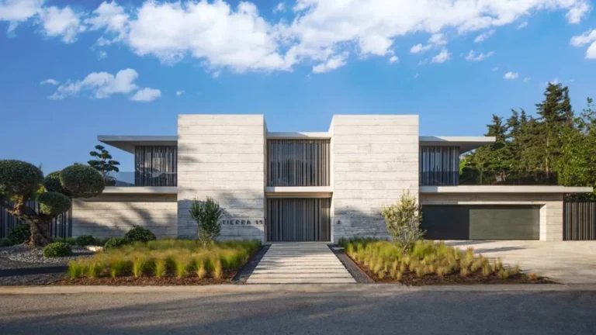Plympton House with Flexible Living Space connect to Outdoor by Contech
Architecture Design of Plympton House
Description About The Project
Plympton house designed by Contech is a stunning project with impressive indoor – outdoor connection. The house preserves the character of this 1950’s Art Deco home with the existing stone façade. Also create flexible living spaces that connected to outdoor areas.
Recycled brick walls form the spine of the extension provide texture to the living and kitchen areas. Paired with oak finishes, a polished concrete slab and matte black trims, the material palette creates a refined yet warm environment to live in and enjoy. Also, exposed structural steel beams over the BBQ deck support a floating skillion roof. The structure has been designed around the idea of an open pavilion. Hence, it allows the occupants to live while constantly engaging with the backyard and the pool at the northern end of the property.
Once insides to the main living space, the options was to move outside onto the deck or to head downstairs to the basement below. The basement acts a second living area incorporating a large panoramic window into the pool allowing northern light into the space. Furthermore, the basement also houses a wine cellar and bathroom with the joinery. Include a folding queen size bed, allow the space to transform to create addition accommodation for guests.
In addition to this, moving through to the back yard, one can start to take in the roof line of the extension and the floating concrete slab over the pool. The landscaping skilfully shapes the perception of the house and the experience of the spaces within. With the back yard functioning as an alternative entertaining space with a fire pit and bar area, providing a level of separation from the main pavilion
The Architecture Design Project Information:
- Project Name: Plympton House
- Location: Adelaide, Australia
- Project Year: 2020
- Area: 230 m²
- Designed by: Contech
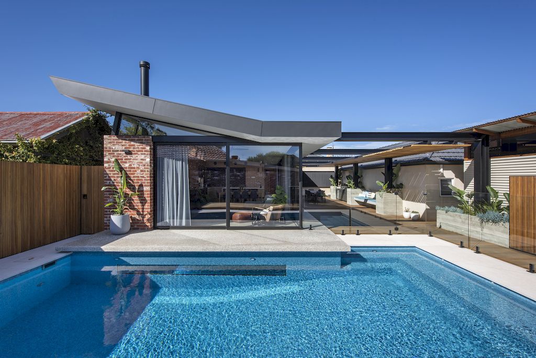
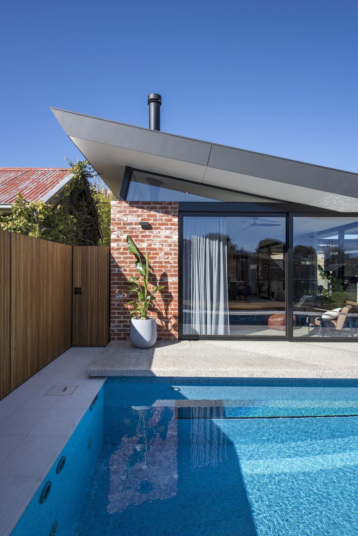
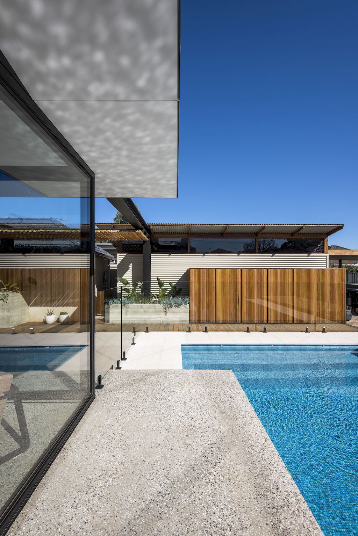
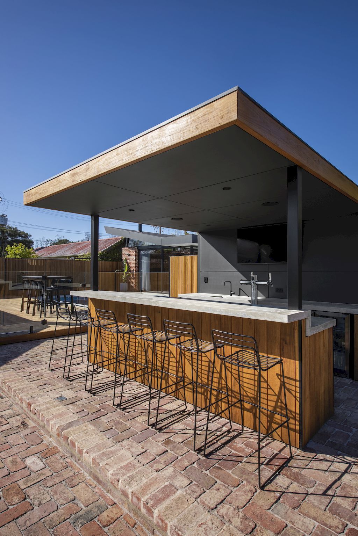
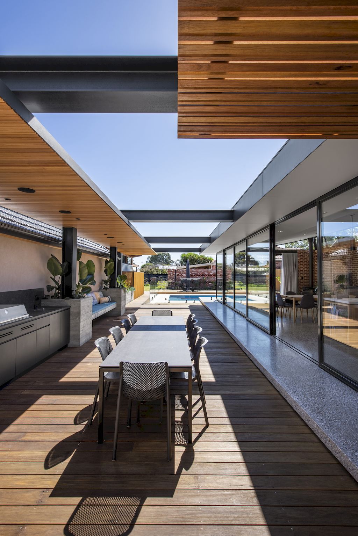
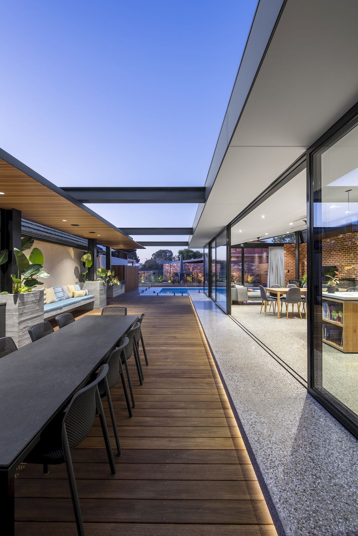
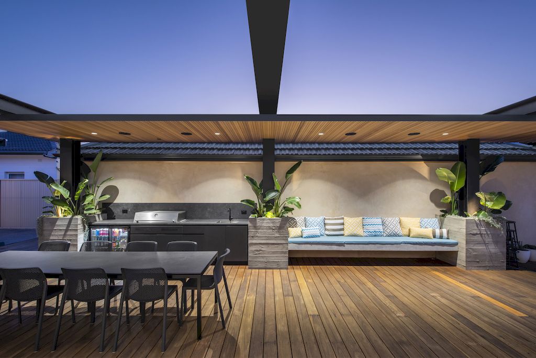
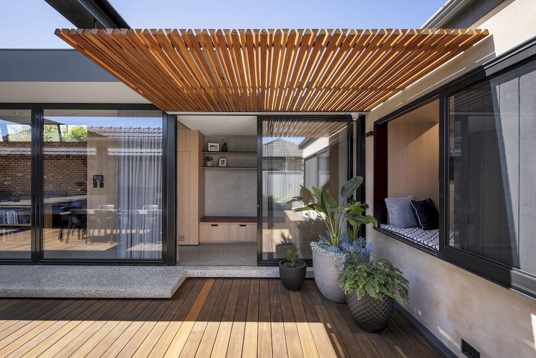
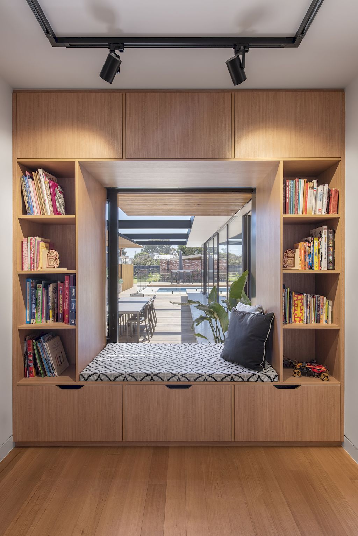
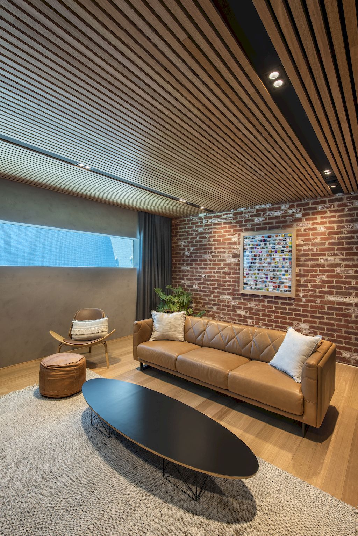
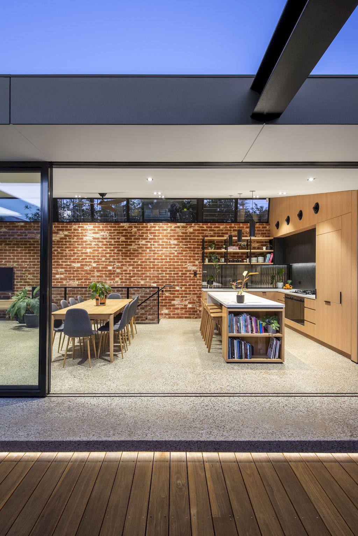
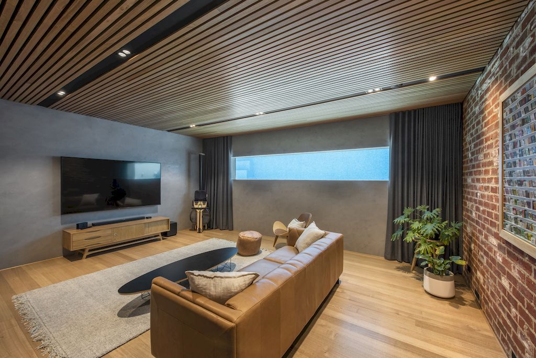
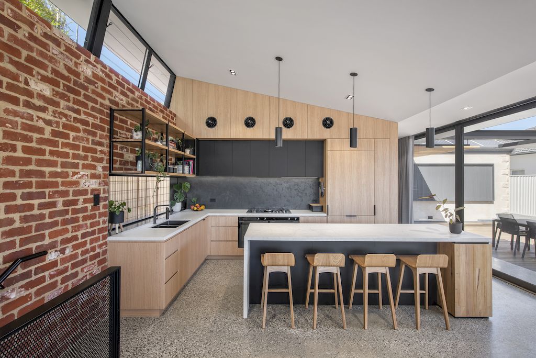
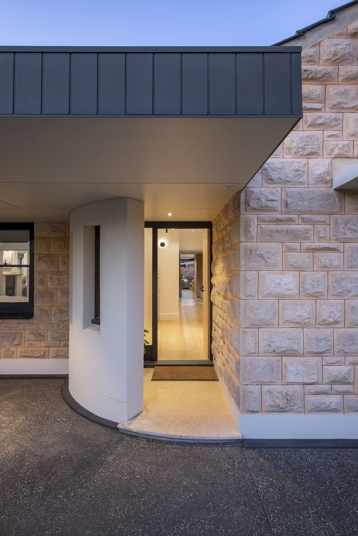
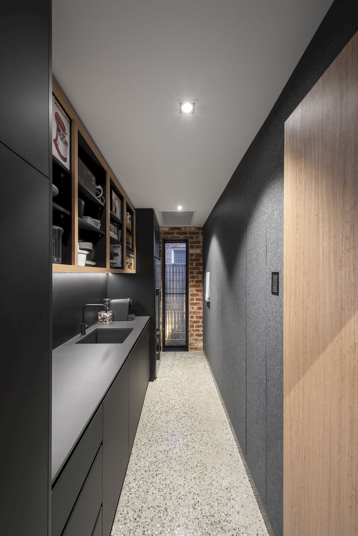
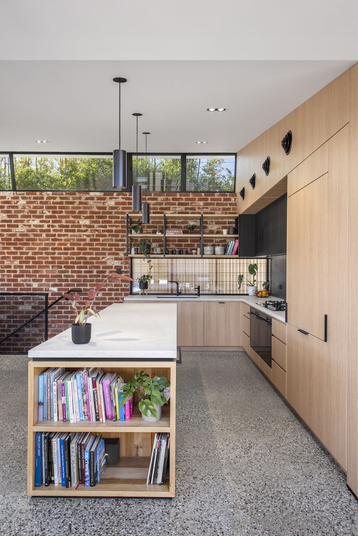
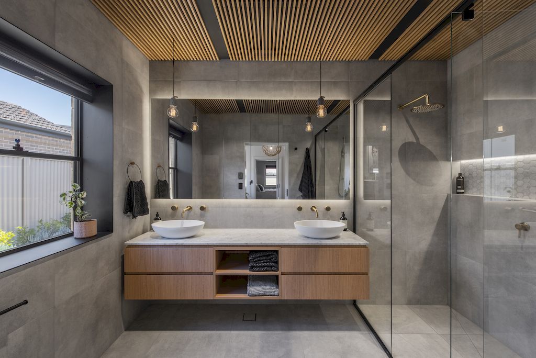
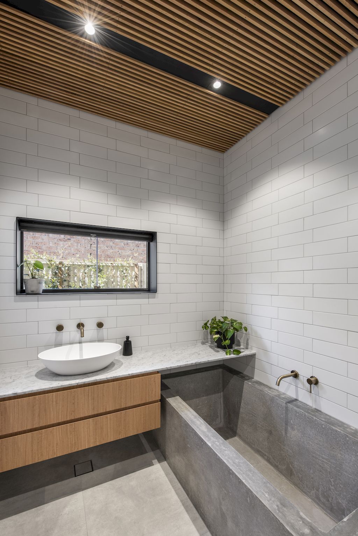
The Plympton House Gallery:
Text by the Architects: Walking past this 1950’s Art Deco home, it’s evident the clients were focused on preserving the character of the existing stone façade. From the street the building is seemingly understated creating an element of surprise when moving through the existing home. The extension was designed for a growing family who love to entertain, so it was important to create flexible living spaces that are connected to outdoor areas. Operable steel framed glazed partitions define these transitions, with the cantilevered concrete edge providing a threshold as you step down onto the deck.
Photo credit: David Sievers| Source: Contech
For more information about this project; please contact the Architecture firm :
– Add: 34 /422 Pulteney St, Adelaide, South Australia 5000
– Tel: (08) 8232 1041
– Email: (08) 8227 0764
More Projects in Australia here:
- Shutter House, inspiring & forward thinking home by State of Kin + Mobilia
- McCrae Bush House with Elevated Angular Form by Chan Architecture
- A luxury Lurline Bay home by talented Con Hairis in New South Wales for sale
- Beachfront villa in New South Wales with Gunnamatta Bay view for sale
- High end beachside home by Brewster Hjorth in New South Wales for sale
