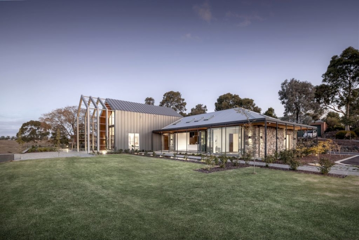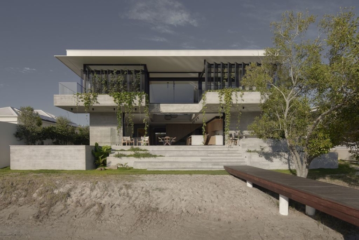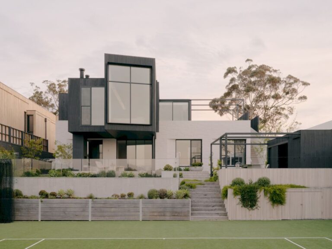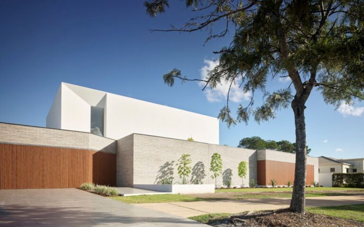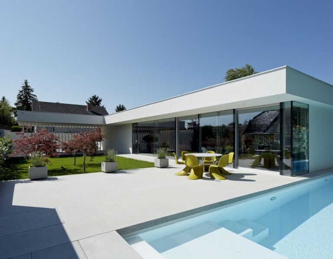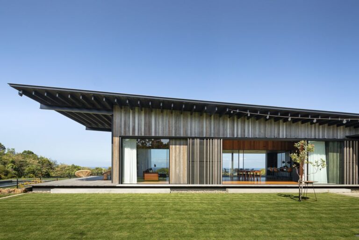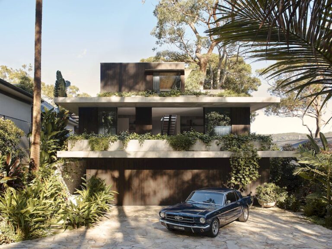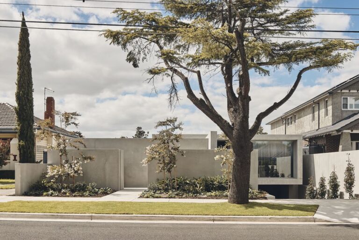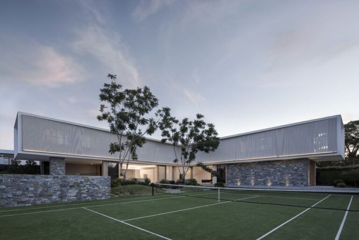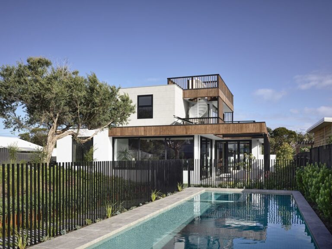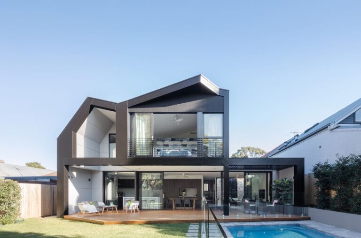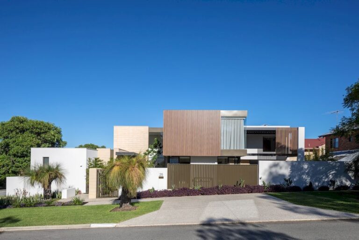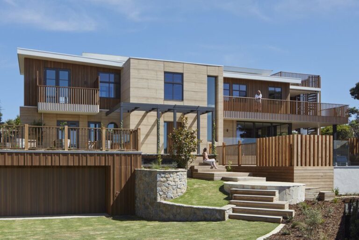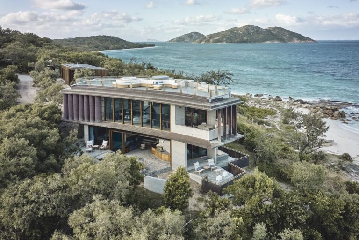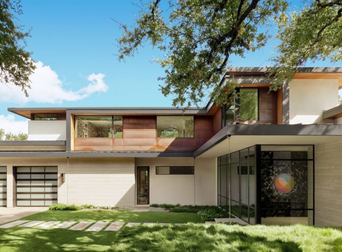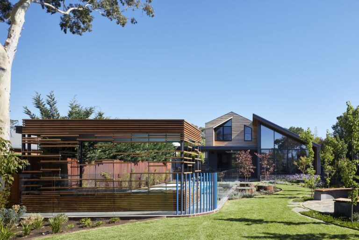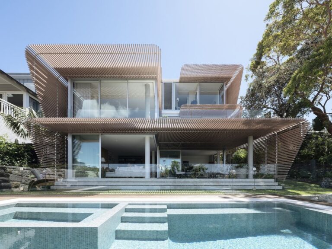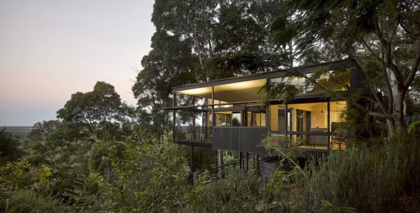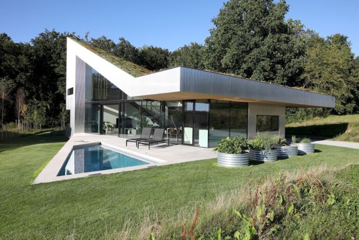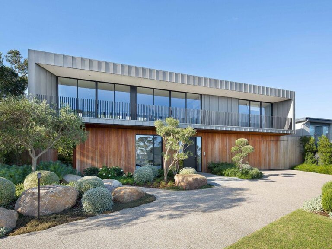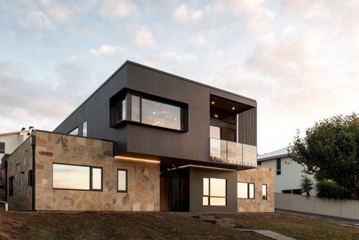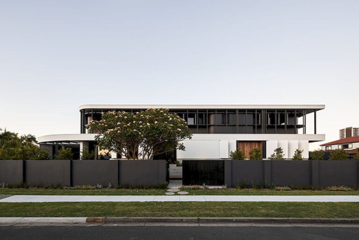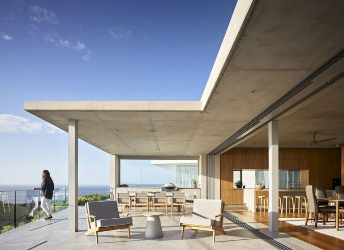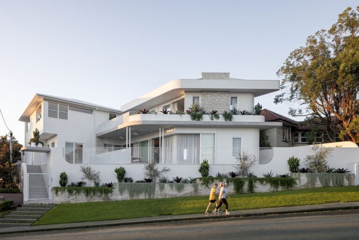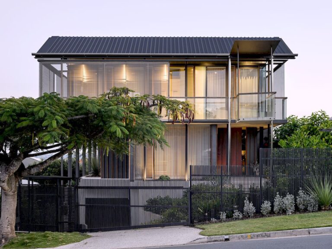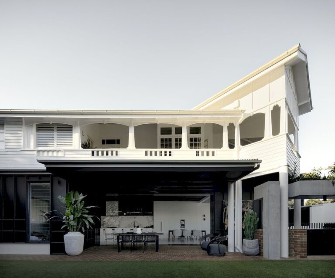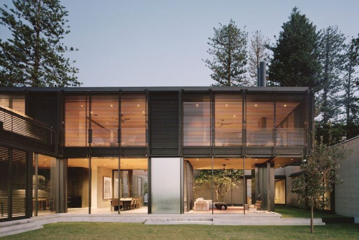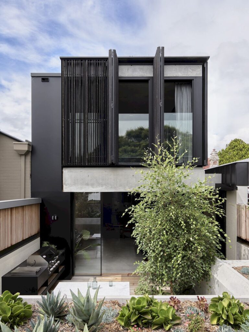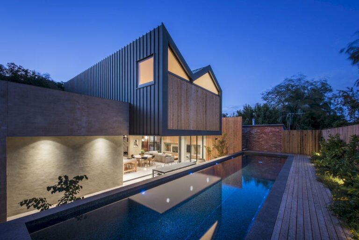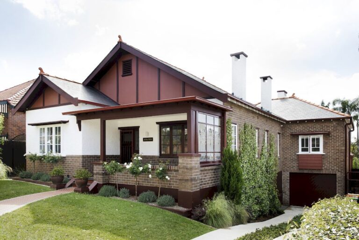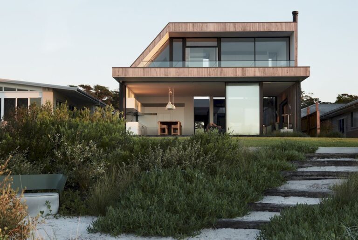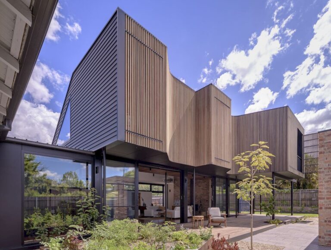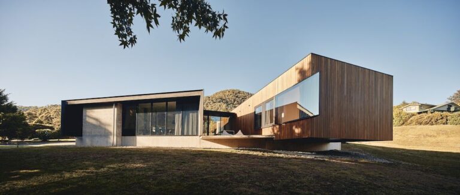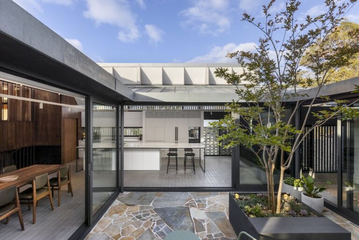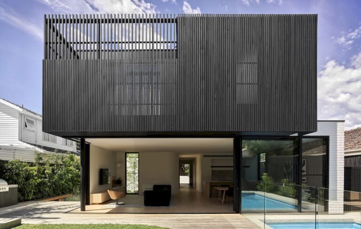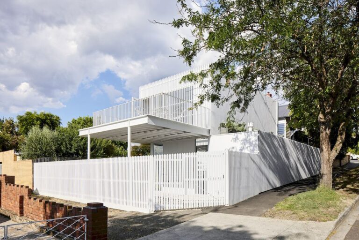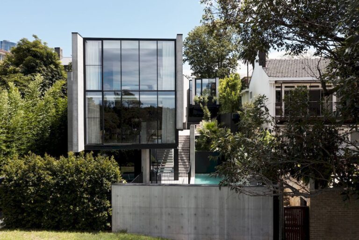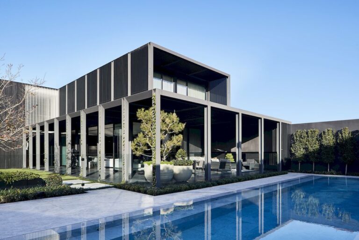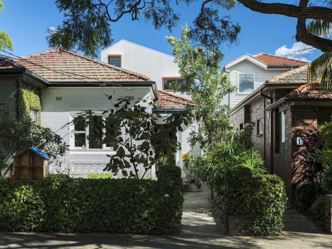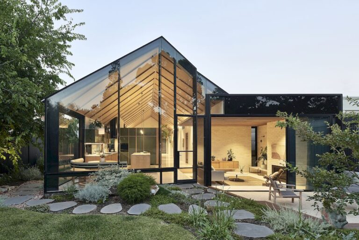Australia
Woorarra House renovation project stands as a testament to the seamless integration of tradition and modern luxury in the heart of the picturesque Yarra Valley. This endeavor sought to transform an existing farmhouse into a luxurious family retreat while preserving the charm of the original structure and embracing the breathtaking vistas of the surrounding wineries. […]
Sjøhavn Sjøhavn House, aptly named for its Scandinavian roots meaning ‘Sea Gardens,’ epitomizes a harmonious blend of design and environment nestled within Australia’s Noosa River network. Embracing the essence of leisure and tranquility, this riverside abode seamlessly integrates with its natural surroundings while ingeniously addressing flood-sensitive challenges. Crafted to reflect the client’s vision of a […]
Courtside House designed by Tom Robertson Architects, is a testament to the harmonious coexistence of sophistication and playfulness. Nestled in the coastal haven of Mount Martha, this residence serves as a serene escape for a family of three, providing a retreat from urban life while offering a vibrant space for relaxation and social gatherings by […]
Stratum House, a testament to the creative prowess of Joe Adsett Architects, is a masterpiece that orchestrates bold, monolithic forms, lofty ceilings, and expansive glazing. Aptly named for its numerous formal layers, the bespoke linear brick selection stands out as a defining feature, strategically weaving a narrative of architectural excellence throughout the residence. The vision […]
House A&B, a creation by Smertnik Kraut Architekten, stands on a relatively small estate governed by strict zoning regulations. Replace a humble summerhouse, the new residence is an open, at-grade level home meticulously designed for two occupants. The architectural vision seeks to mirror the intellect, style, and spirit of its inhabitants, drawing inspiration from the […]
Contemplation House designed by Virginia Kerridge Architect, nestled amidst the serene hills of Byron Bay. Indeed, this house offers a breathtaking vista of the sea and sky, perched in a secluded rural and rainforest setting. This ethereal residence bears witness to the ever changing seasons of nature, attuned to the wisdom and philosophies of Indigenous […]
M House designed by Rama Architects, located on the leafy shoreline of Clareville Beach, this new residential dwelling recedes behind a green canopy cascading from the rooftop down and growing up from below, blurring the lines between outside and in. Also, hints of Brazilian Modernism are seen in the concrete form with deep drawn-out eaves, […]
Bournian Residence, designed by FGR Architects, is a testament to architectural brilliance. This masterpiece, known as The Courtyard Residence, resembles a rectangular origami crafted from concrete and glass, exuding an aura of calm expression, heightened experience, and seamless functionality. From the street, it presents an understated yet intriguing façade, with layered volumes that pique curiosity. […]
Boomerang House, a creation by Joe Adsett Architects, redefines the concept of modern living with its subtle yet captivating design. This architectural marvel employs gentle curves to shape its exterior, seamlessly blending indoor and outdoor spaces. The clever use of materials, balance both lightness and weight, softens the linear forms and connects the home harmoniously […]
Sorrento Beach House designed by Jost Architects, is a captivating blend of modern aesthetics and functional design. Situated alongside a bustling road, the design prioritized security and noise management, resulting in a harmonious coexistence with the surroundings. Interior designer Simone Haag collaborated on the project, infusing soothing green tones in the second sitting room and […]
Inside Outside House by Alchemy Architecture was always meant to be their “forever home.” The architects had a big responsibility to meet all the expectations and opportunities. But the clients also had a vital role. They were open and willing to embrace the creative exploration of possibilities, and this respect led to a remarkable end […]
Barnard House, designed by Daniel Lomma Design, offers several notable features to cater to the needs of a growing family. It includes a separate home office with its own entrance, an outdoor bathroom, and an activity room with access to the outside. Also, the large alfresco area extends the indoor dining space, maximizing the view […]
Moonah Tree House, designed by Kirby Architects, is a unique and environmentally conscious structure that harmoniously blends with its surroundings. The architect faced the challenge of creating a subtle yet connected design that maximizes the views. To achieve this, they made the unconventional decision to integrate the house into the landscape. By digging into the […]
The House at Lizard Island designed by JDA Co., drawing inspiration from the geology and marine life of the stunning reef location. Indeed, every aspect of The House intricately linked to its magical setting. Acting as a frame for its surroundings, the architectural plan takes cues from the graceful stingrays that glide just meters away. […]
Cliffside House is a remarkable home designed by LaRue Architects, recently completed, perched above Lake Austin with endless views, eclectic art and eyepopping color accents. Indeed, to maximize the breathtaking lake views and the surrounding oak trees, the architects incorporated large glass windows that offer transparency from the front to the back of the house. […]
Kingswood House is a stunning home located in Kingswood, Melbourne, Australia. It designed by Archaea Architects, an award winning architecture firm known for their innovative and sustainable designs. The house is a two storey structure that features a contemporary and minimalistic design, with clean lines and an emphasis on natural light and the surrounding environment. […]
Palm Frond Retreat designed by Koichi Takada Architects is an impressive modern house that make the most of its sought after location. This three – story, five – bedroom home designed around the view, allow its occupants to enjoy the best of every season, both inside and outside. Also, the layout includes intimate spaces for […]
Sunrise Studio designed by Bark Design Architects, that is a separate dwelling sited adjacent to an original Quadroped house designed by Gabriel Poole in 1983. Gabriel Poole was a celebrated Queensland architect known for innovative residential projects and pioneering low-cost, prefabricated designs. Indeed, Gabriel’s designs endure decades on, inspiring the recent creation of the Sunrise […]
House Mesh designed by Caramel Architekten is a stunning project that situated in a large site. For this house, the lightweight wood construction with a rear-ventilated metal façade and large – scale glass elements form the remaining outer skin surfaces. Also, the intersection of the massive terrace plateau with the edge of the terrain forms […]
Somers Modular Home designed by by Modscape is a stunning house which showcase an innovative and calculated modular design, and is an exercise in luxury and light. Located in the South – East of Victoria’s Mornington Peninsula, the project centred around the knockdown of an existing dwelling on the block. Indeed, Modscape tasked with creating […]
The Char House designed by Starbox Architecture that embodies a blazen offshoot that still possesses beauty at its core. This house located in Stony Rise in Tasmania’s north west. Located on a suburban street, the site the house sits upon is orientated in a North-South direction, with a steep slope falling to the North. Starbox […]
The Eagle house designed by Justin Humphrey Architects, sits both proud and bold in its confident address to the street. Indeed, the designer focuses on a banded and staged approach to disperse the overall form and propose a home that engages and embraces the natural elements. Located on Burleigh Heads, the house spans multiple levels, […]
McAnally Residence designed by MADDOCK is a stunning project which offers spectacular overlooking the ocean, thank to the prime location at Sunshine Beach, on the East coast of Australia, approximately 120km North of Brisbane. Indeed, the home occupies three plentiful levels and is expressed through its materiality and bold forms. On all planes, platforms of […]
Clare House designed by Invilla Architecture, set on an awkward L-shaped sloping inner-city Brisbane block. Indeed, from the exterior, the house is impressive and bolt with the white facade. The concept was to create a home that followed the unique shape of the block, both in plan and in section. Also, taking advantage of the […]
East Room House designed by Loucas Zahos Architects is a bespoke architectural home carefully crafted to make one stop and marvel in the street. Indeed, complexity is integral to the structure and design for this home, create a one of a kind look and feel from facade through to the rear. Elegant in the way […]
Mountford Road House designed Shane Marsh Architects, gives the same feeling of undercroft and coolness to the built form of the home. Located in New Farm, Queensland, the house offers a peaceful dwelling for the owner, just still adapt the daily activity and suitable with traditional Queenslander style. Families would gather under these houses in […]
Bilgola Beach House designed by Olson Kundig, the structure designed with a facade of operable, louvred shutters that open the interior outward to the ocean and distant horizon beyond. It designed for a couple who plan to host large family gatherings, the dwelling suits the needs of the clients with its wide open, transformable living […]
Birch Tree House designed by H&E Architects, with the design is reflective of the original late – Victorian Italianate style. Indeed, the designer’s approach located living areas to the Northwest – to take advantage of the most favorable aspect. The living space divided by a carefully crafted stair of steel stringers and timber treads and […]
Millswood House designed by studio gram, collaborated with Kate Russo is an impressive house which located in Millswood, South Australia. At ground level, the cottage is brought back to its original form, by removing the small extension to the East. Besides, the East-West axis maintained through the interior, strengthening the ‘corridor’, which is common to […]
Bona Vista House designed by Architect Prineas, inspired by the warmth of the pre-existing, the house sees the expansion of a familiar heritage home as it embraces a more meaningful use of its large allotment. Indeed, Studio Prineas take cues from the surrounding context in conjuring a contemporary series of spaces, all brought together through […]
Oystercatcher House designed by MCK Architecture & Interiors, as a replacement dwelling for a beloved site, the house expands on an already established connection to place and an appreciation of the natural offering. Indeed, the designer ensures a continued legacy remains between its owners and the surrounds and, through a simplified and open approach, the […]
Finn Street House designed by Ben Walker Architects is a restoration and preservation project of an existing and significant heritage cottage. Indeed, the designer draws inspiration from the established materiality, reinterpreting the new through a contemporary lens. The new work characterized by a “fluid” timber façade and a series of screens at the upper level […]
Wallaby Hill House designed by Avver is an impressive project which recently been shortlisted for the 2022 Houses Awards, Category New House over 200m2. The original brief for the house was a holiday home. However, due to the global pandemic, the brief changed to a full-time residence. Also, a few minor changes to the service […]
Higham Road House designed by Philip Stejskal Architecture in response to the clients’ desire to create a well-connected home, supportive of the multiple transitions of family life across several decades. Hence, for this house, a central courtyard has been located at the heart of the design, admit Northern light and provide direct garden access to […]
Eliza House designed by WALA, draws on the materiality of the previous home as inspiration, anchoring the owners in place. Indeed, the architect combines robust and low maintenance detailing together with a contemporary warmth to create a relevant home that will endure for many years to come. While the existing house was of no heritage […]
Picket House designed by Austin Maynard Architects transformed this worn down Northcote share house into a unique home wrapped entirely in pickets, as a tongue in cheek reference to its neighborhood’s suburban surrounds. This house is a two-story addition to an old house situated at the top of a hill in Northcote, Melbourne. The block […]
Emplacement House designed by NTF Architecture, enviably located across from Como Park to the rear. There is an emphasis on the natural feeling secluded and removed, which celebrated in the design. Indeed, one of the fundamentals of shelter is the feeling of protection and enclosure. And the materiality and direction of views outward ensure privacy […]
Toorak Residence designed by ADDARC, together with landscape design by Jack Merlo, the inner Melbourne residence is emotively absorptive. Indeed, for this house, the architecture and interiors are an exemplar of minimalist design and detailing. Also, the generous proportions needed to accommodate both visiting family throughout the year and be able to be partitioned off. […]
Fondue House recently designed by Castlepeake Architects, a Sydney based architectural practice with many years experience, is an elegant project. Indeed, this house suceeded to seek the inspiration from beyond its boundaries to fulfill the client’s desire for natural light and an increased connection to surroundings. In addition to this, the sense of space within […]
Parkside Residence designed by Ashley Halliday, takes it’s cues from the adjacent 1880’s Villas – form, scale, set backs, roof profiles – a simple, contemporary palette of complimentary materials and finishes introduced. The brief was to create a comfortable and contemporary new single level family home that nurtures and connects. But a key challenge was […]
