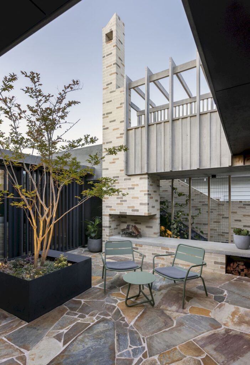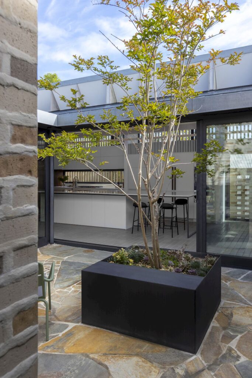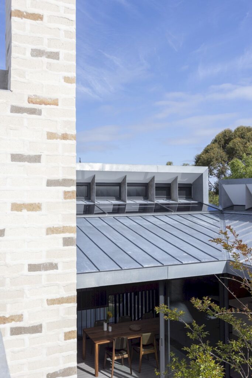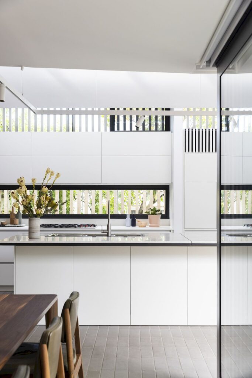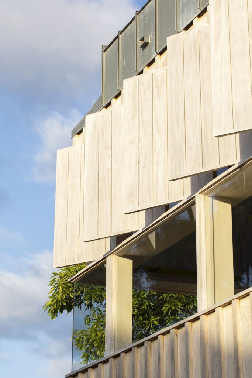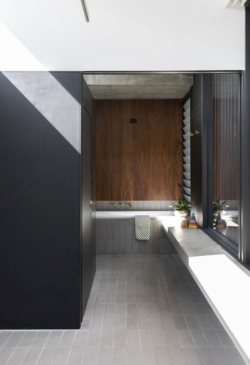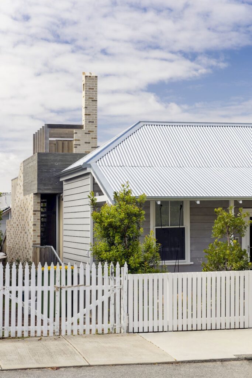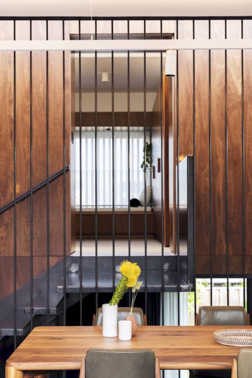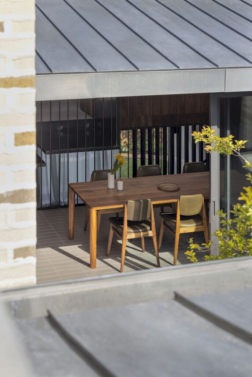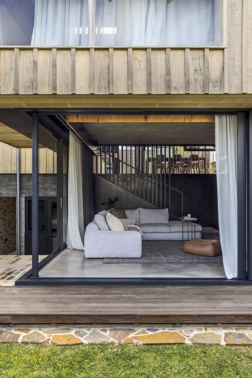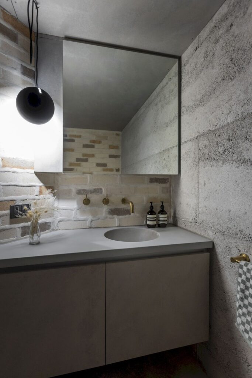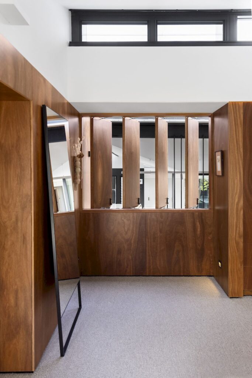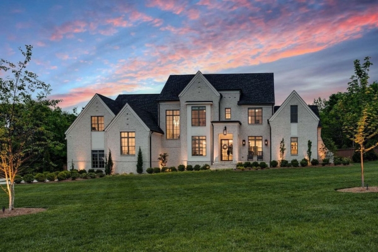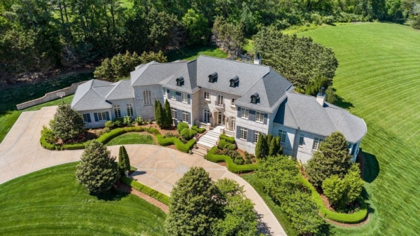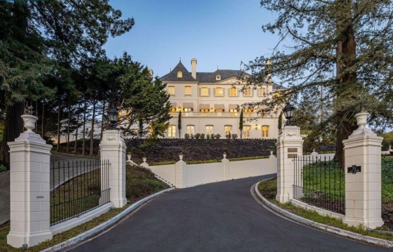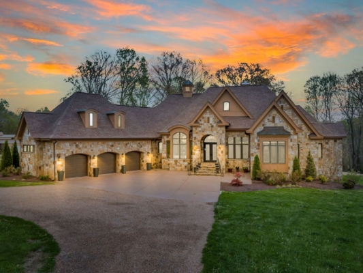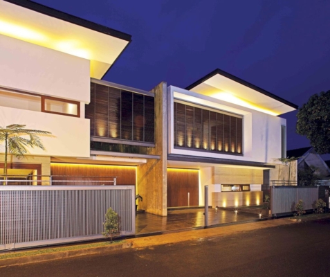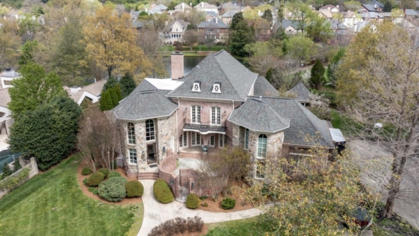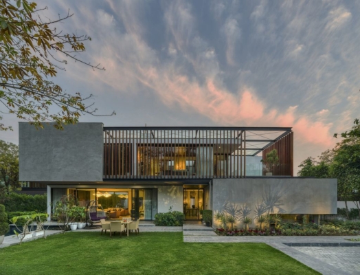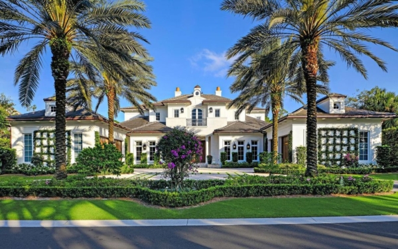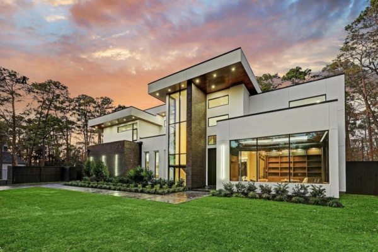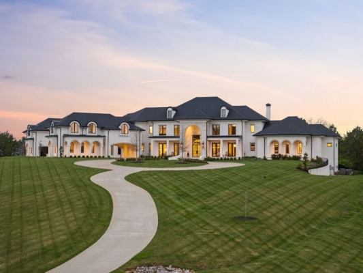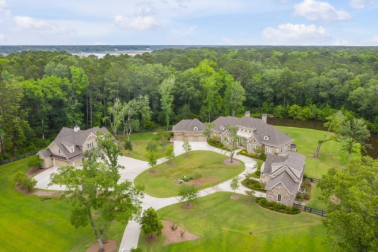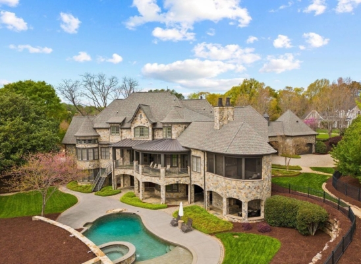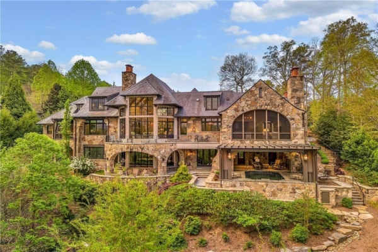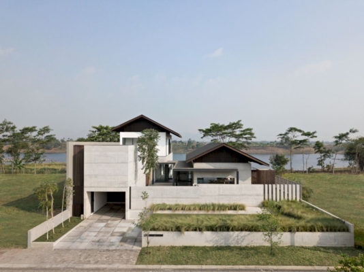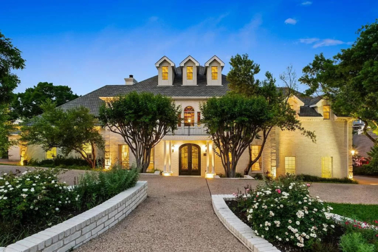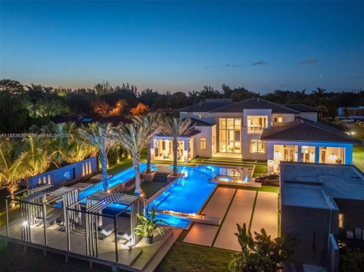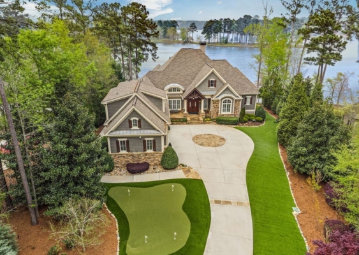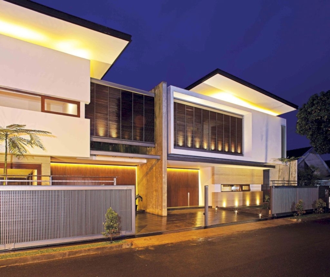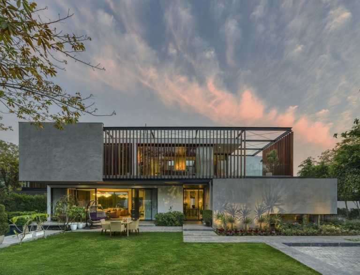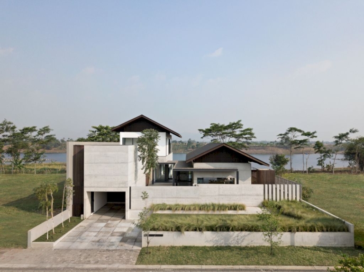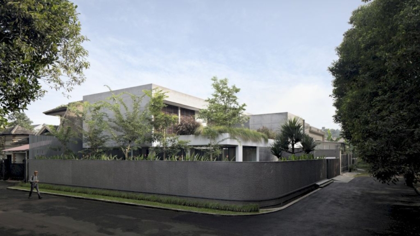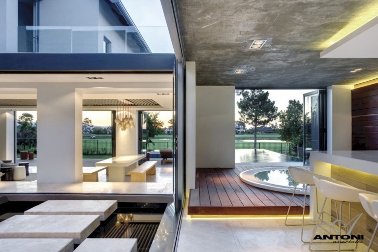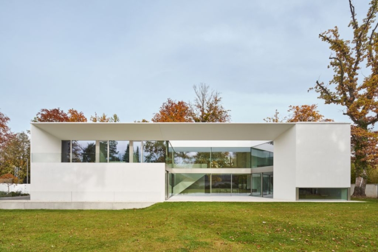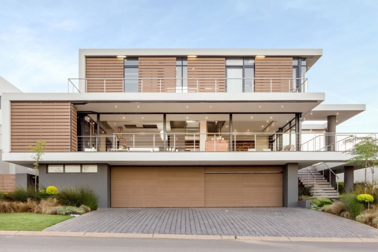ADVERTISEMENT
Contents
Architecture Design of Higham Road House
Description About The Project
Higham Road House designed by Philip Stejskal Architecture in response to the clients’ desire to create a well-connected home, supportive of the multiple transitions of family life across several decades. Hence, for this house, a central courtyard has been located at the heart of the design, admit Northern light and provide direct garden access to the main living areas which trace its perimeter. Also, a series of split levels allow the home to engage with its sloping site and ensure it is well embedded in its context.
Although the home is sizeable, there is a high degree of visual and spatial interconnection between levels and spaces, with the ability to isolate respective zones as required. In addition to this, conceived before children, the house can easily adapt over time. A window seat near the kitchen is currently a play area. It could transform into a reading nook in the future. The kitchen and dining spaces open to the courtyard to provide flexible entertaining options. In addition to this, the downstairs living room is cozy and contained, yet still connected to other living spaces via sightlines through the open stair.
Indeed, contribution of others, include engineers, landscape architects, artists, and other specialists to the outcome. The landscape design provides indoor outdoor connections from most rooms. The structural engineer detailed a light supporting structure, and the hydronic engineer resolved issues arising from install ducting and pipework between the split levels.
The Architecture Design Project Information:
- Project Name: Higham Road House
- Location: North Fremantle, Australia
- Project Year: 2021
- Area: 300 m²
- Designed by: Philip Stejskal Architecture
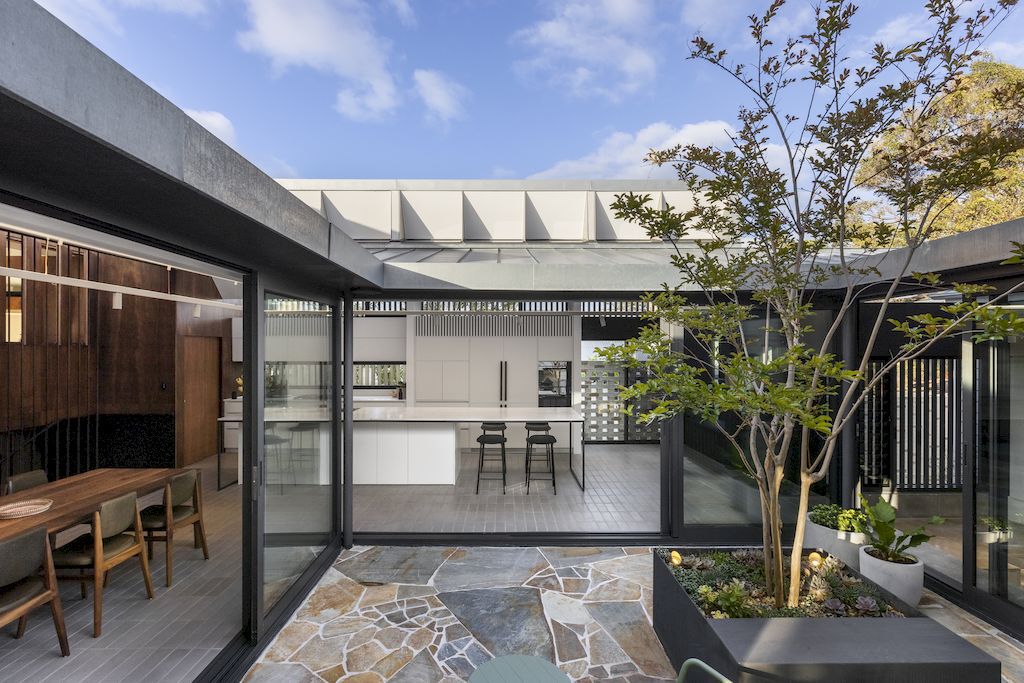
ADVERTISEMENT
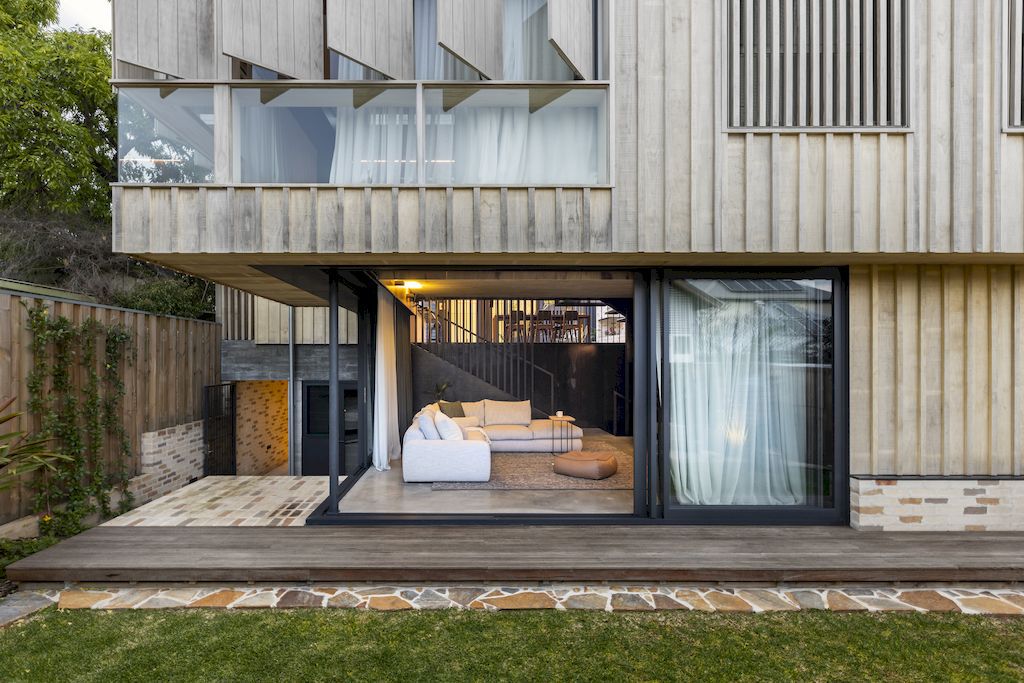
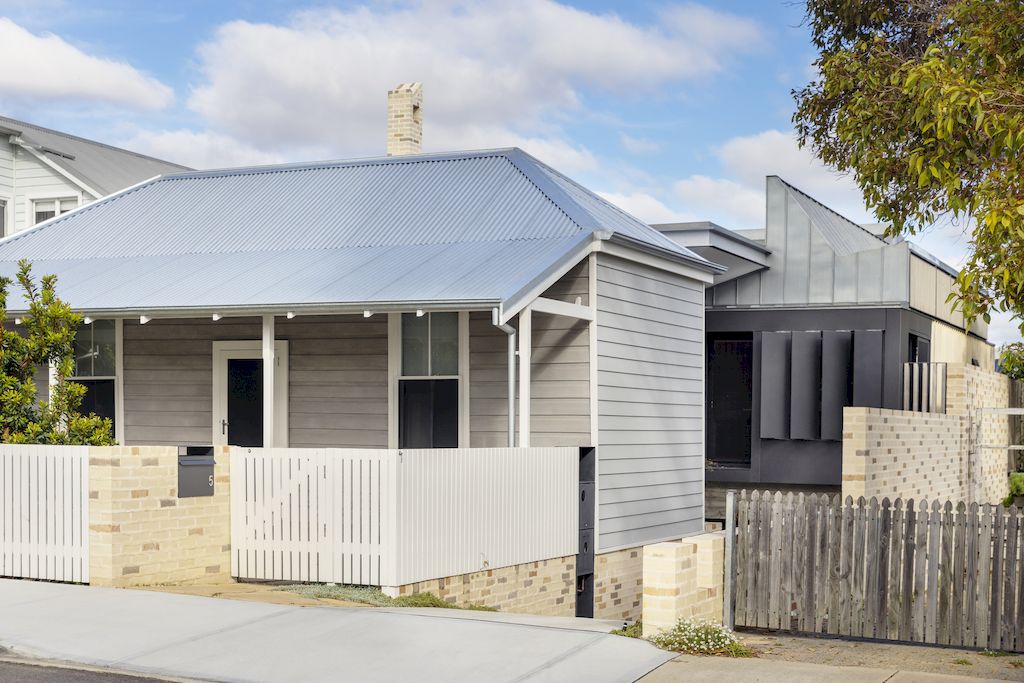
ADVERTISEMENT
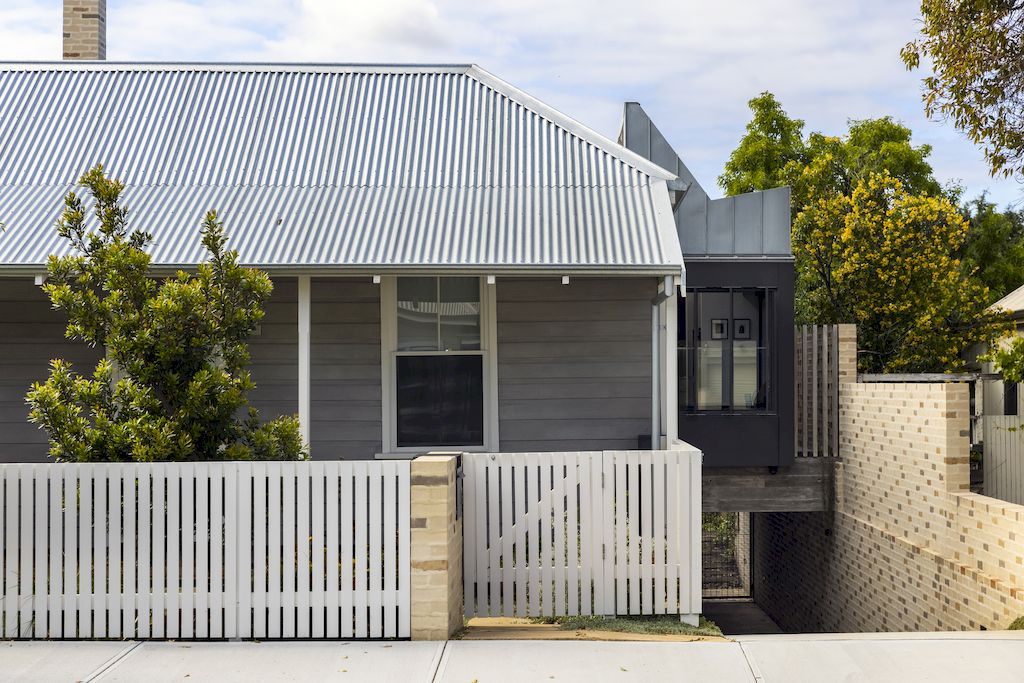
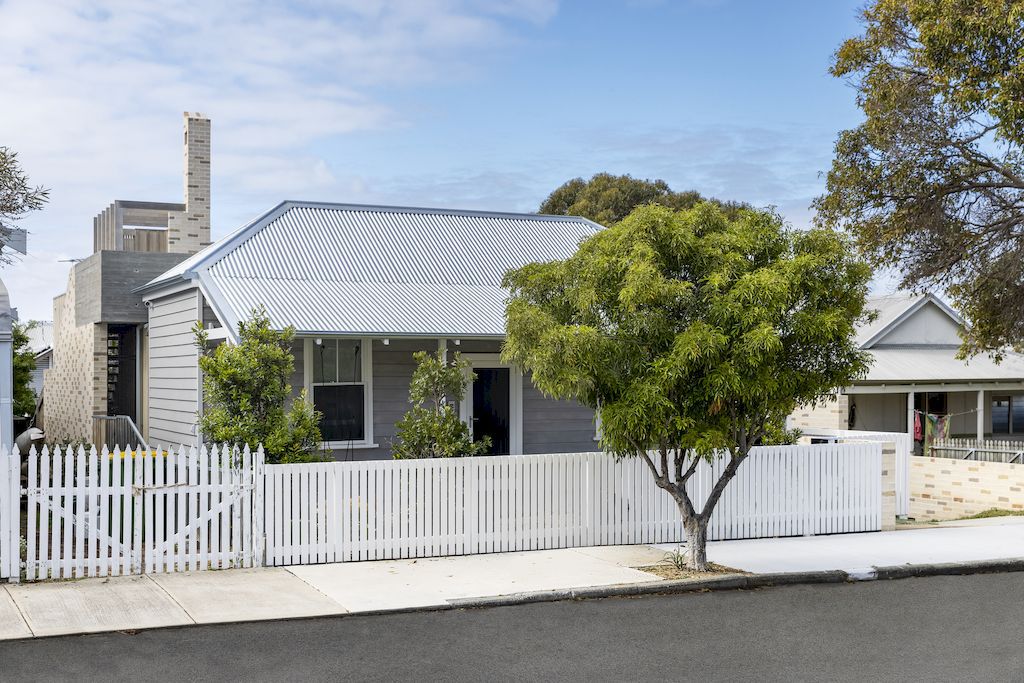
ADVERTISEMENT
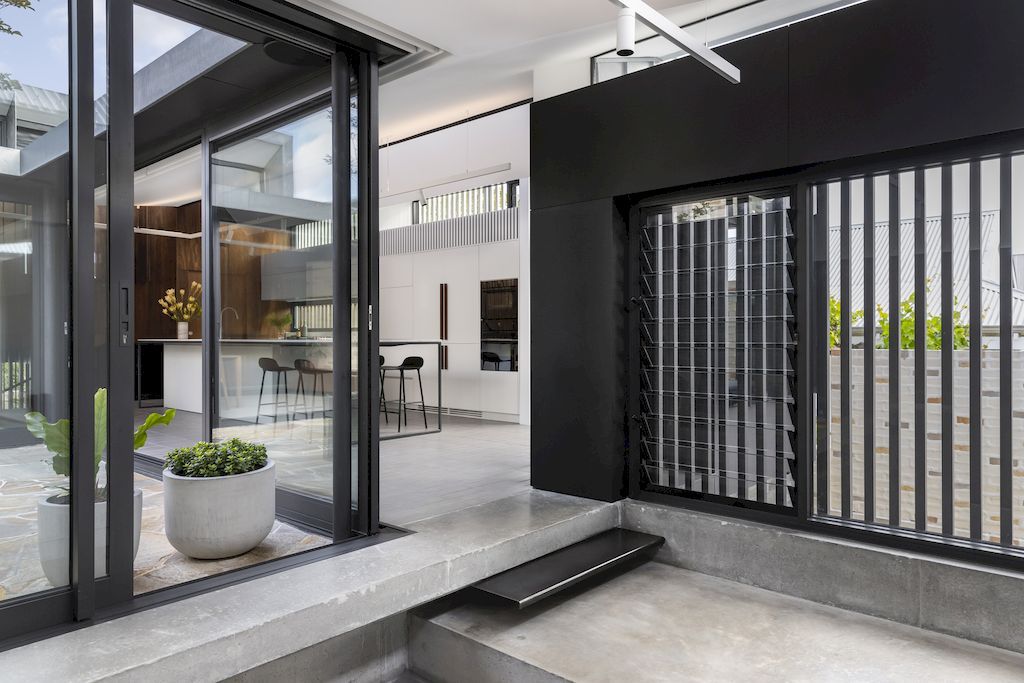
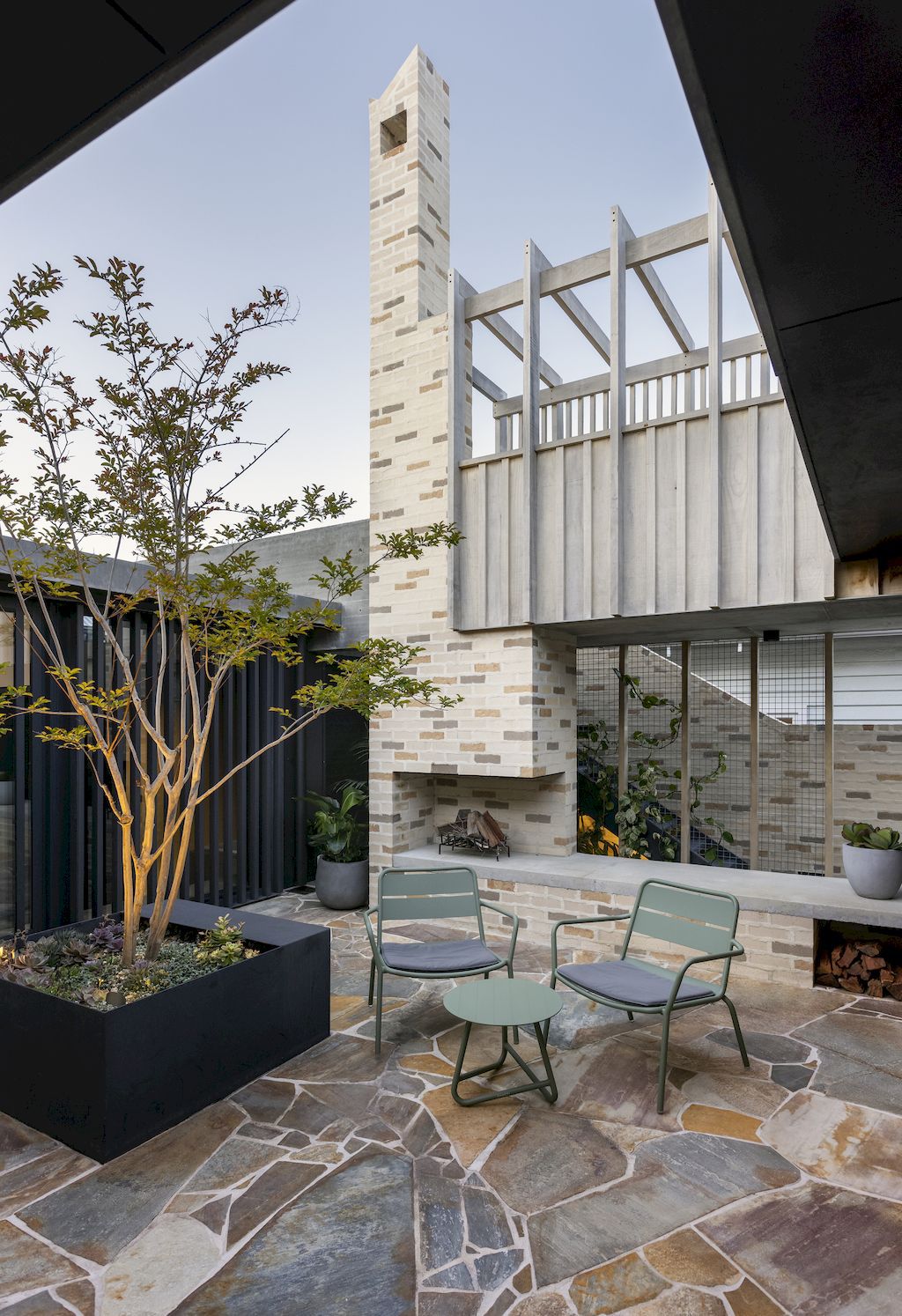
ADVERTISEMENT
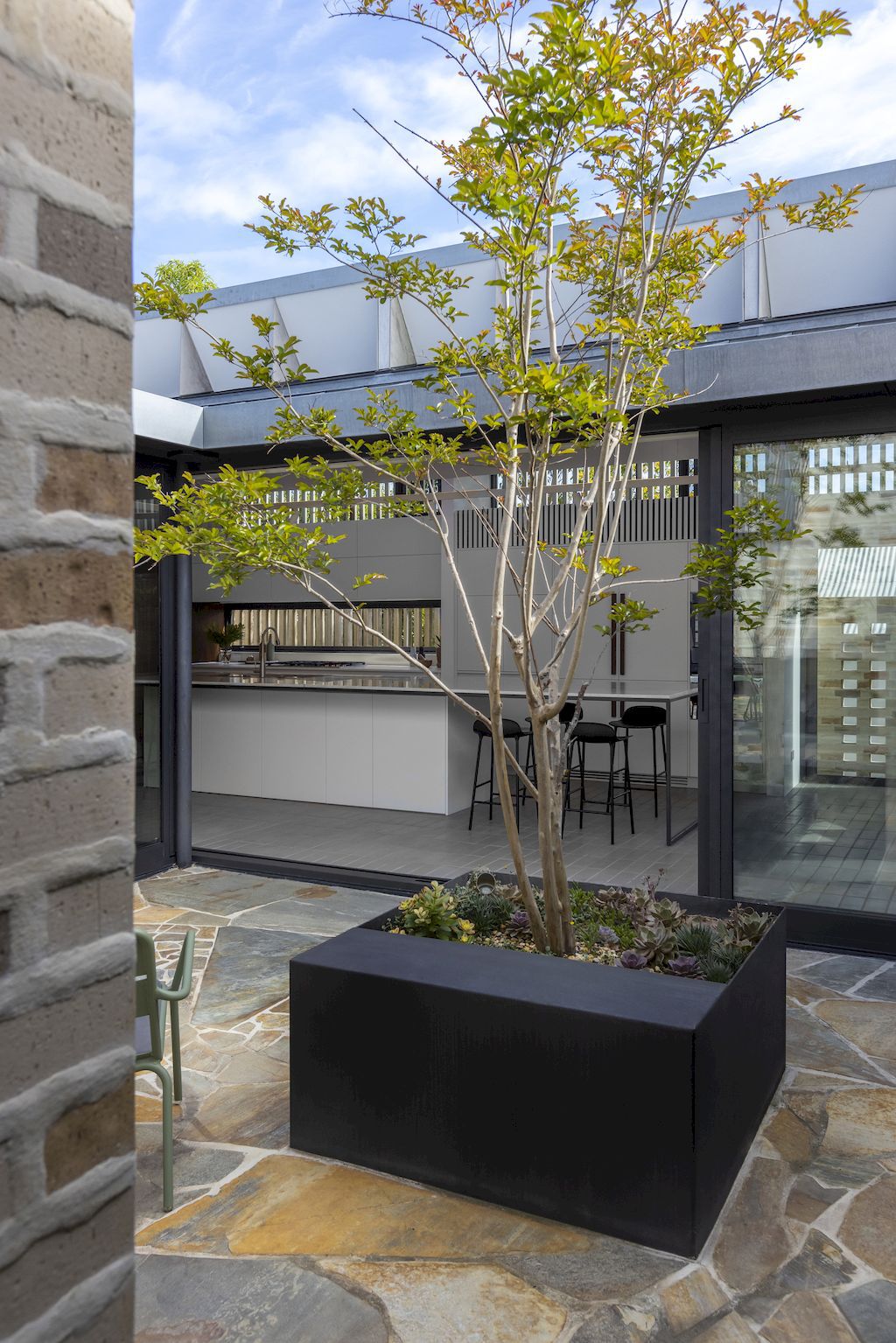
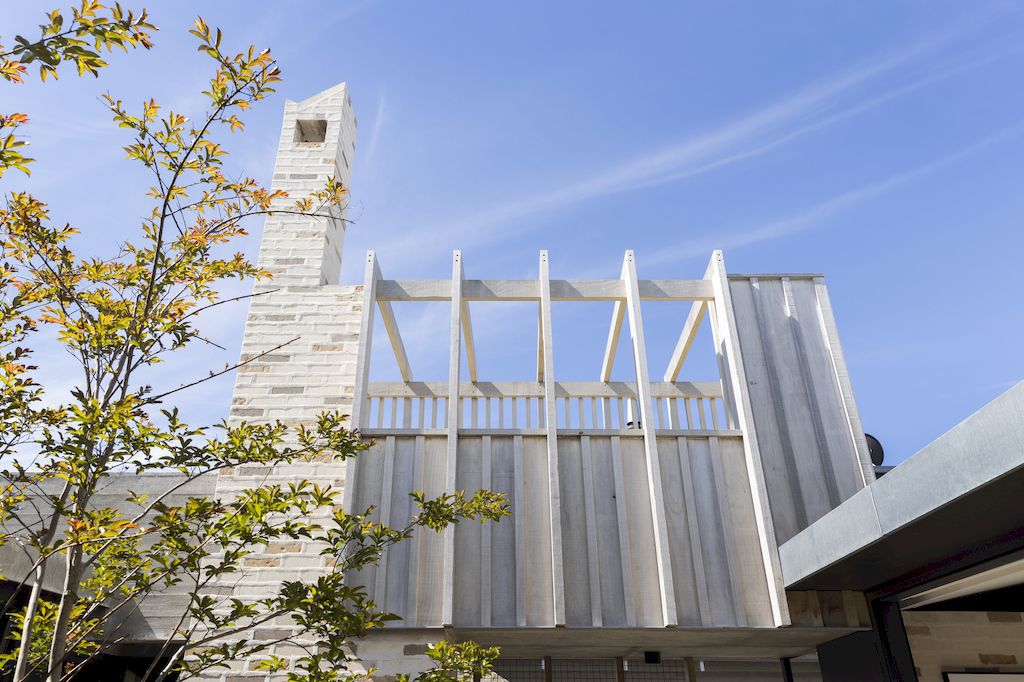
ADVERTISEMENT
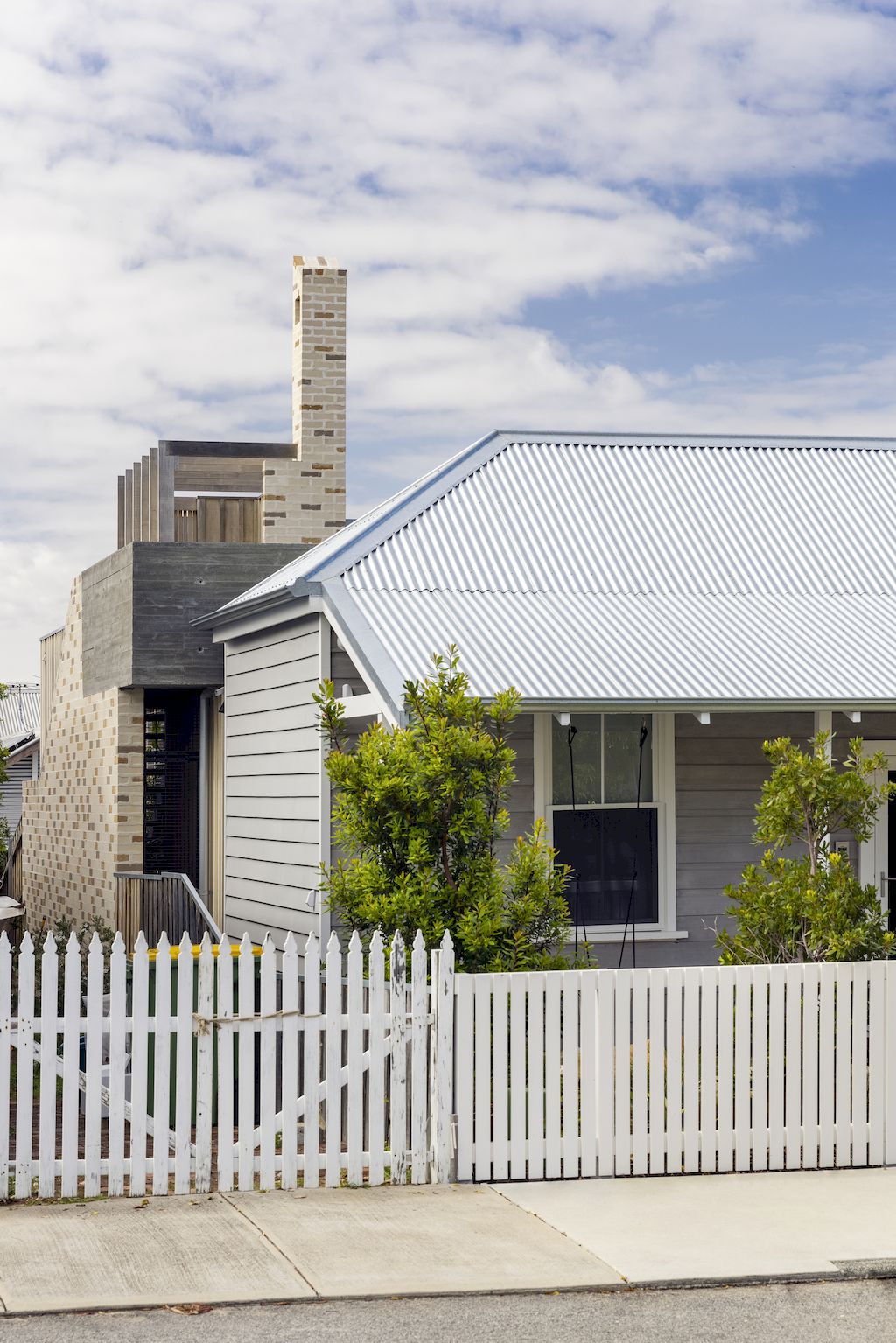
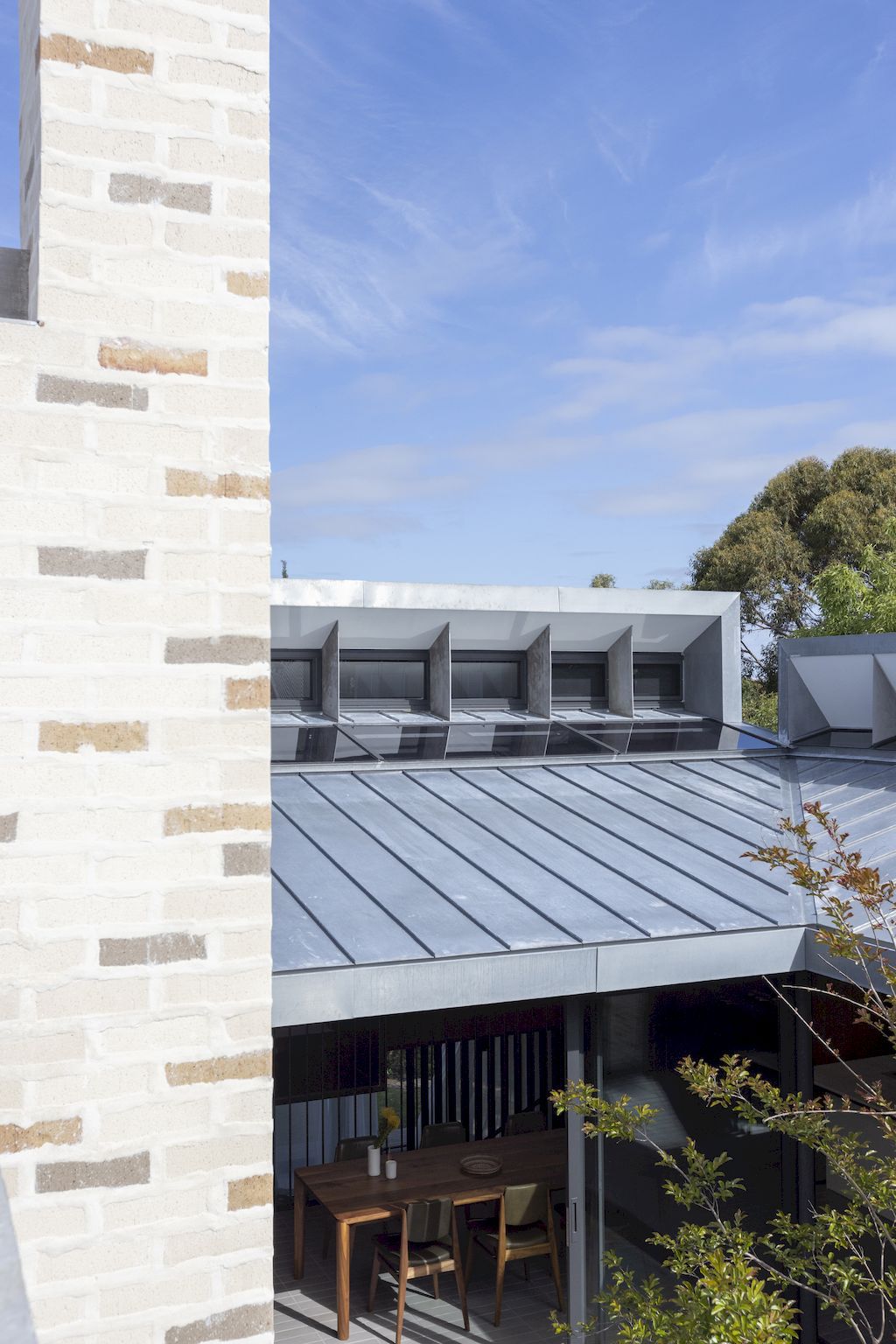
ADVERTISEMENT
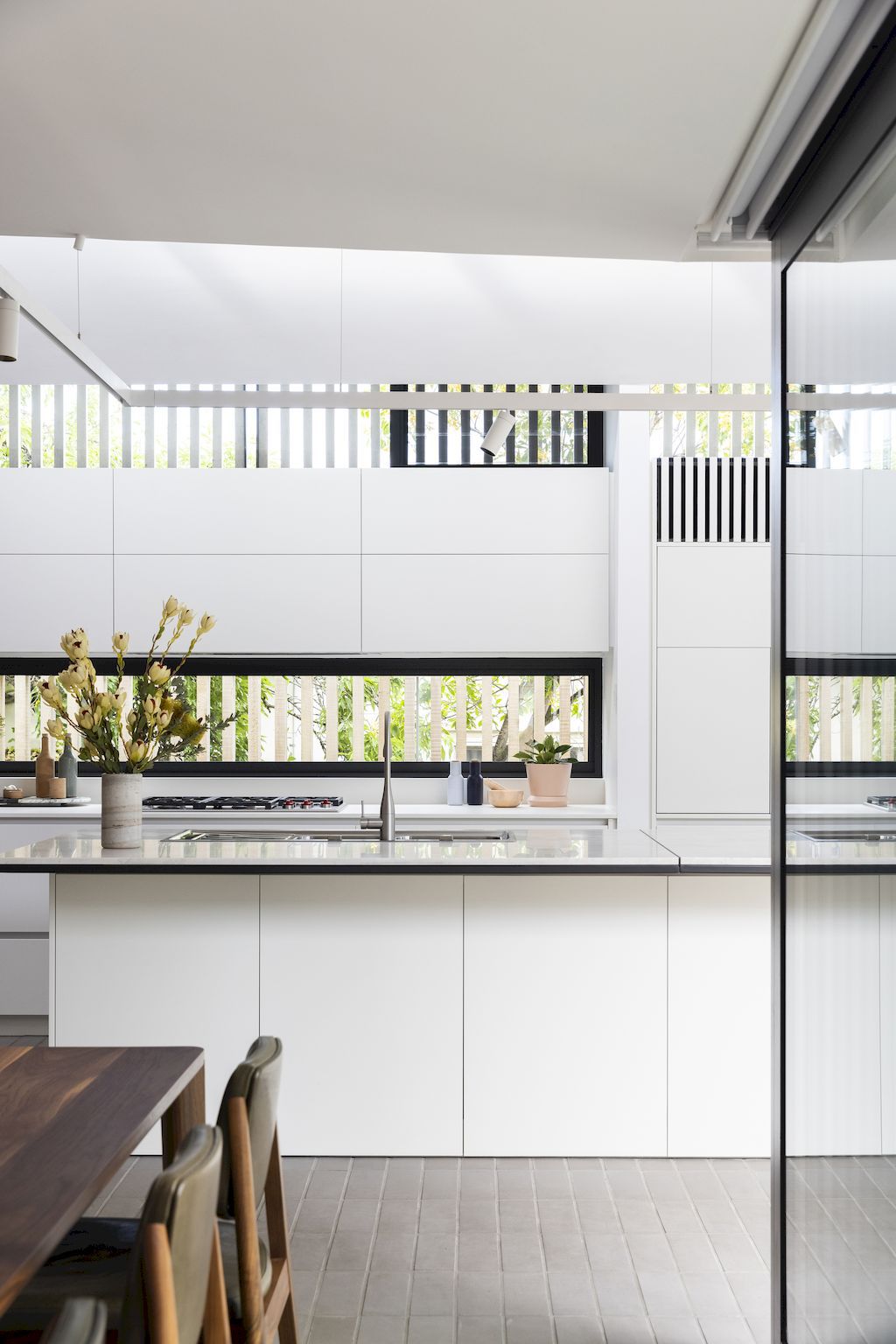
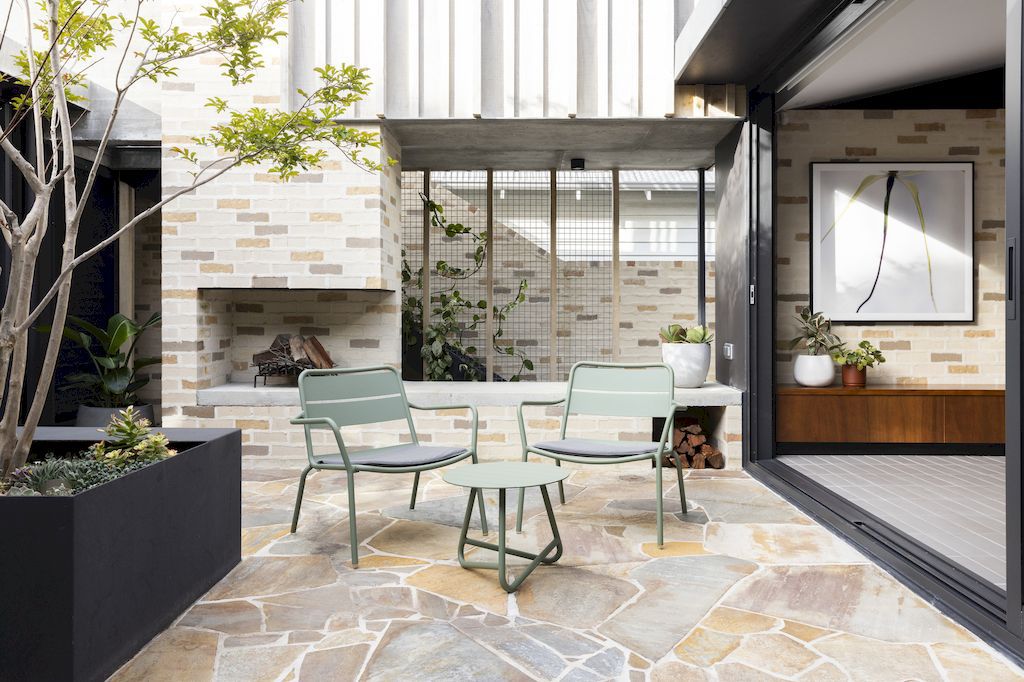
ADVERTISEMENT
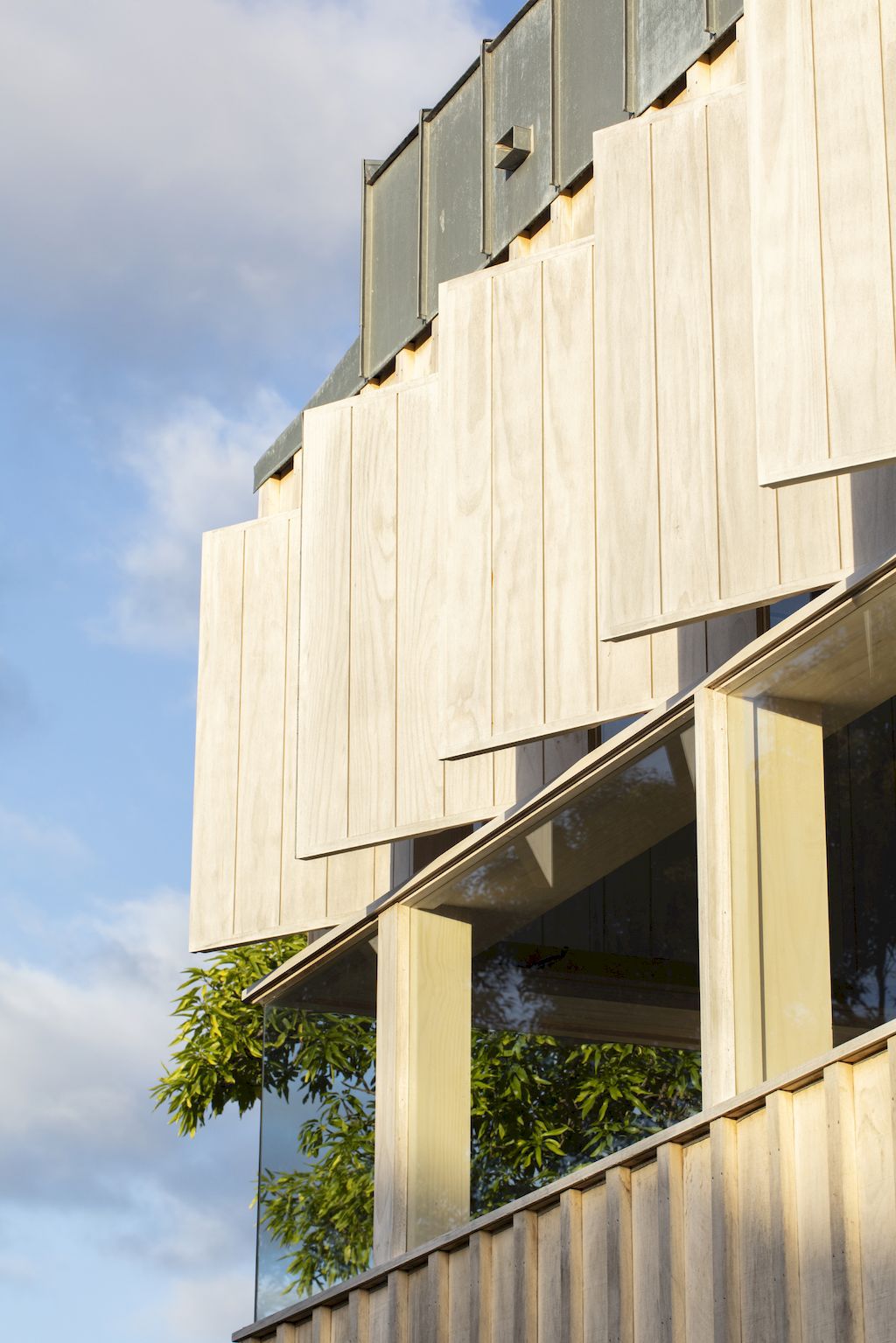
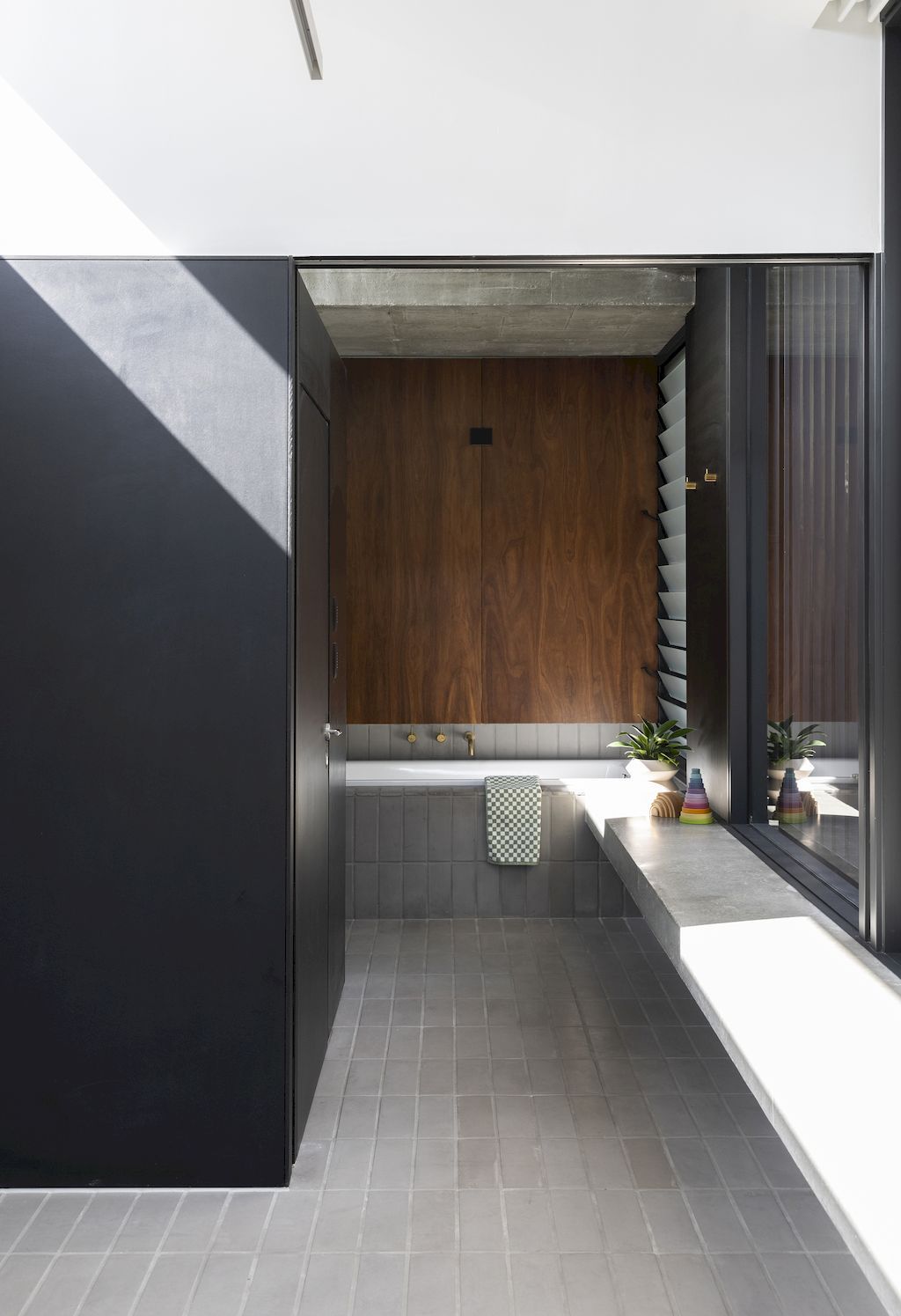
ADVERTISEMENT
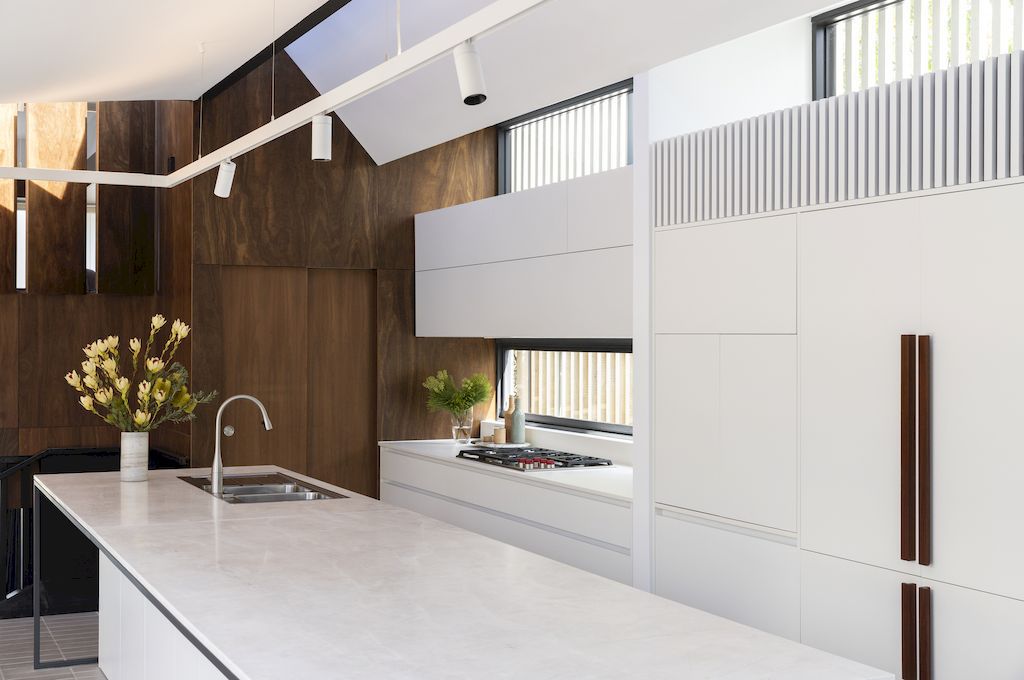
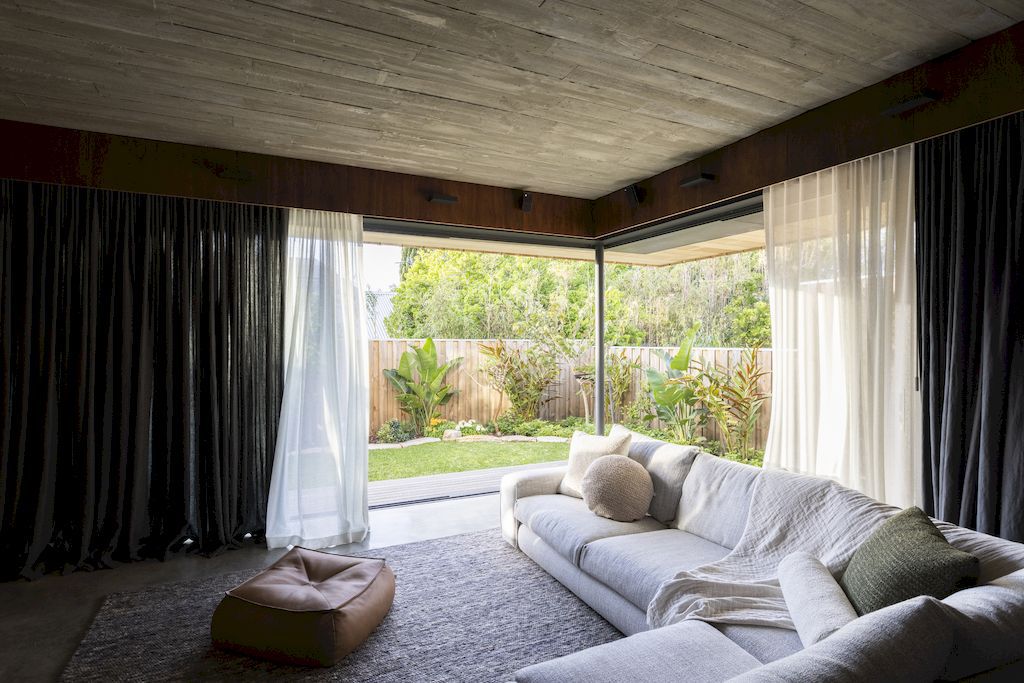
ADVERTISEMENT
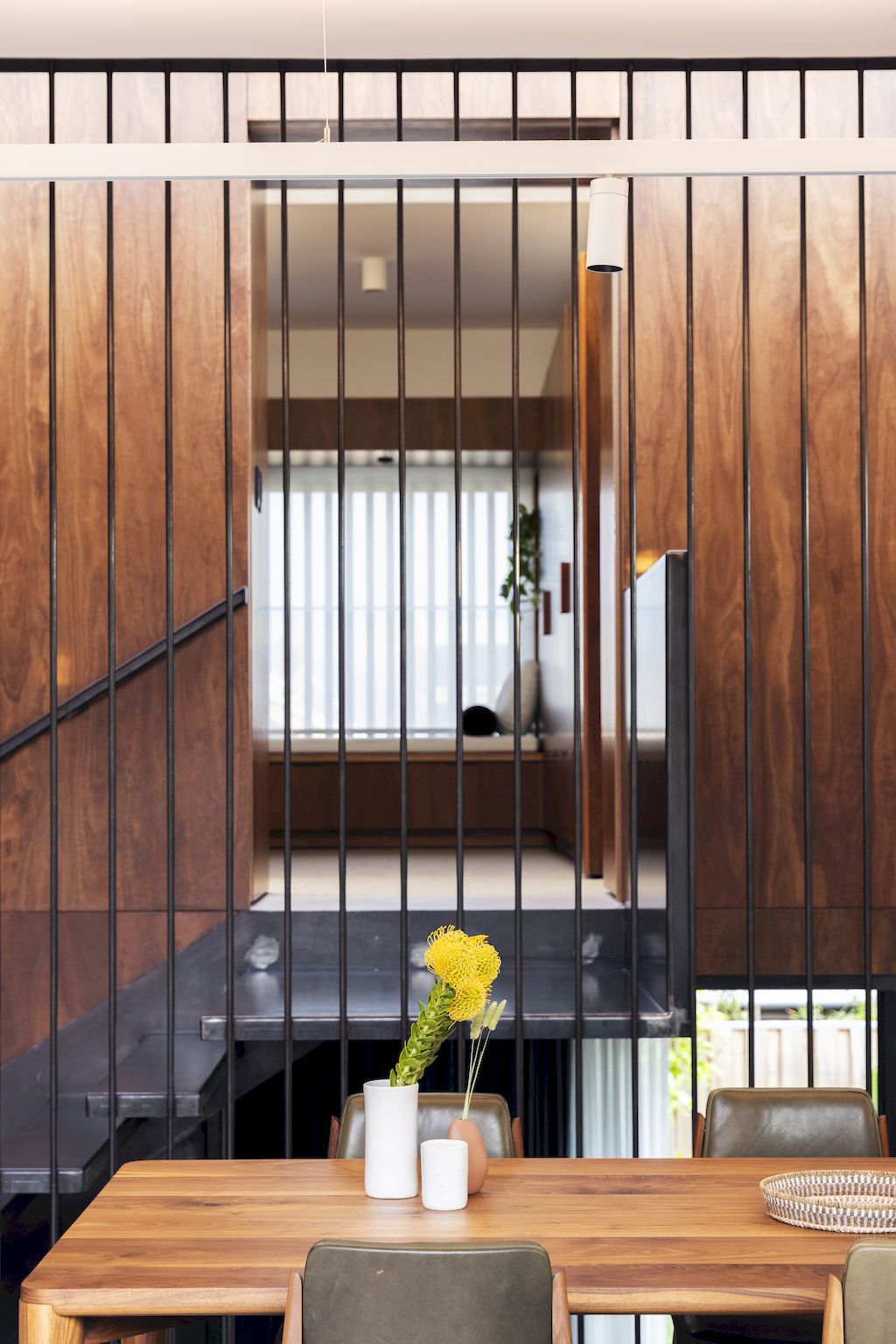
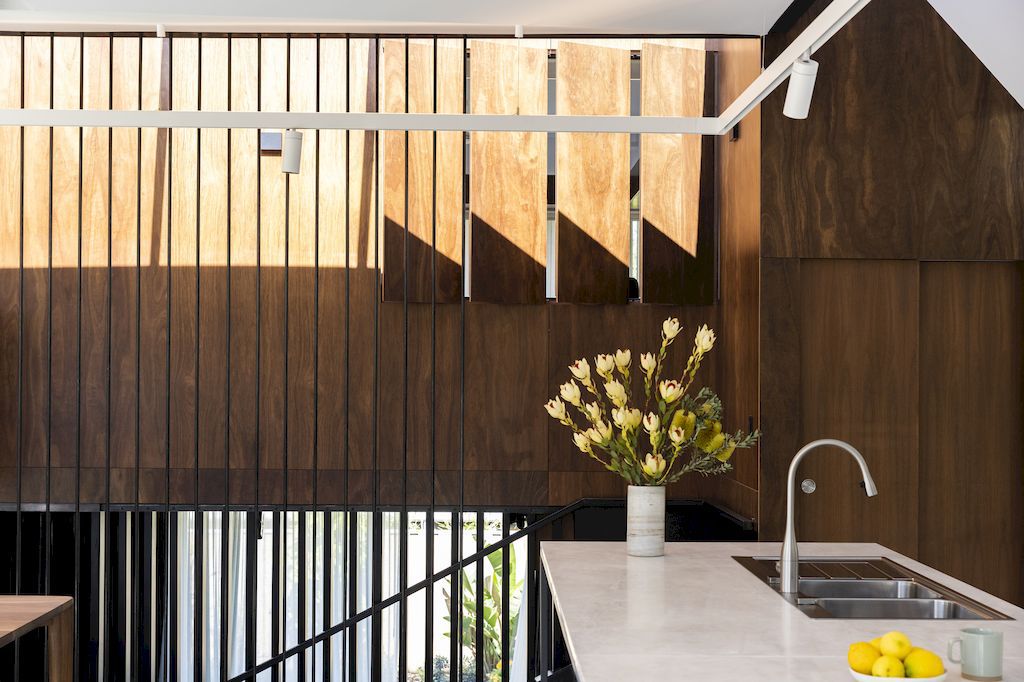
ADVERTISEMENT
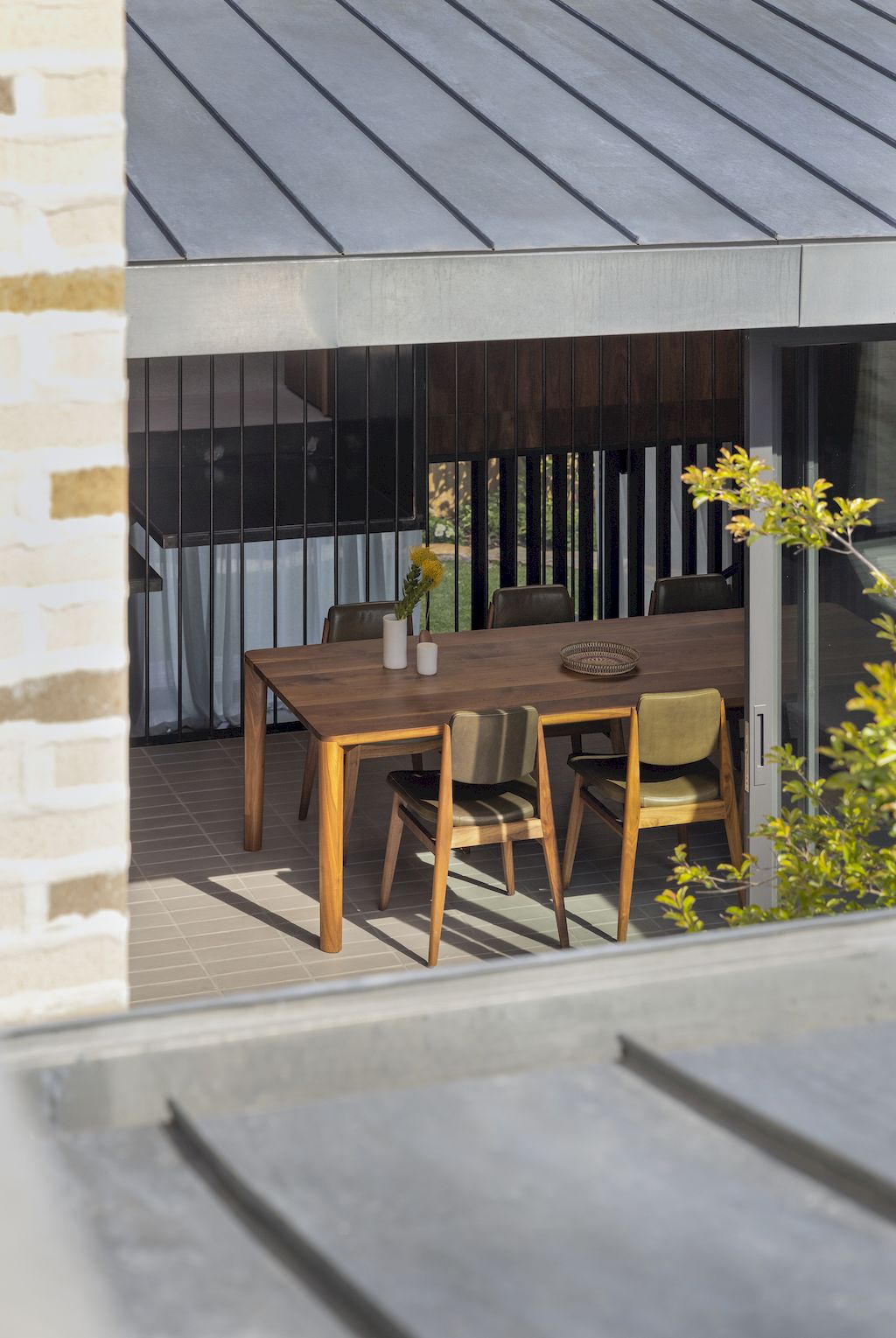
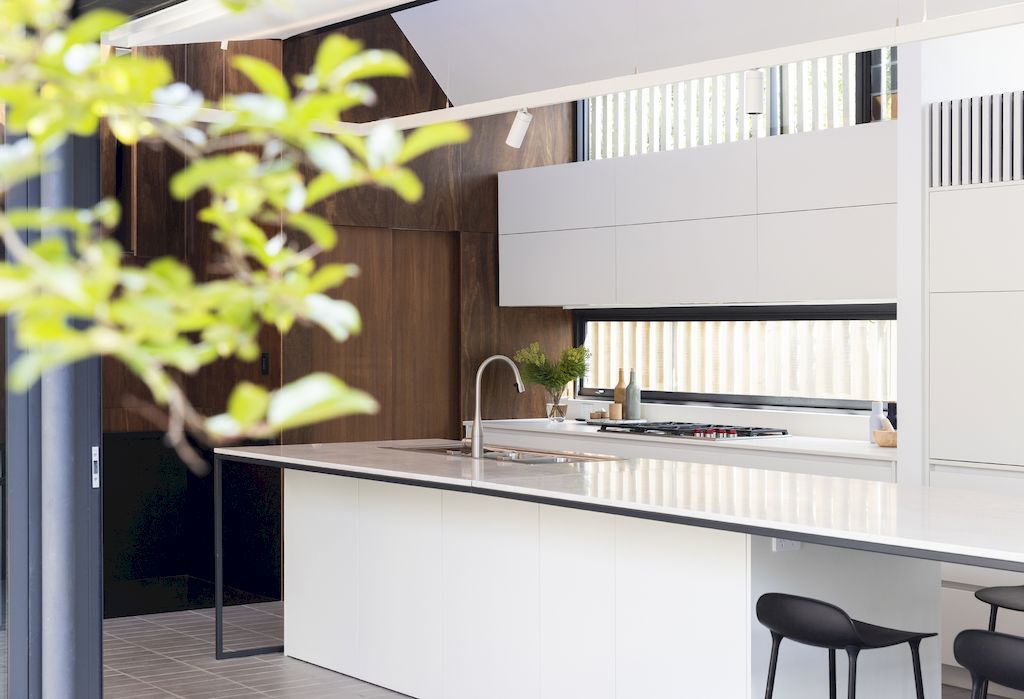
ADVERTISEMENT
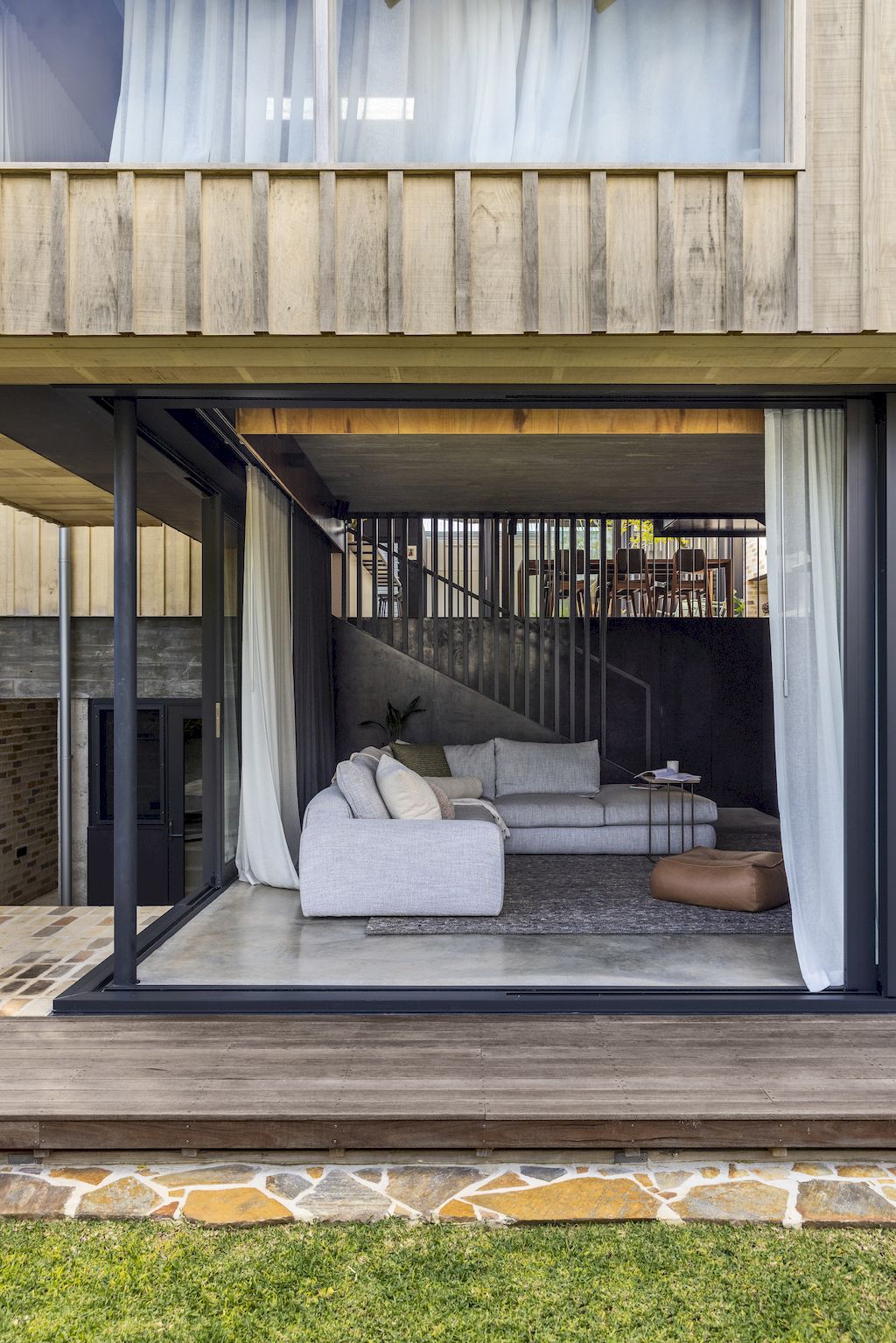
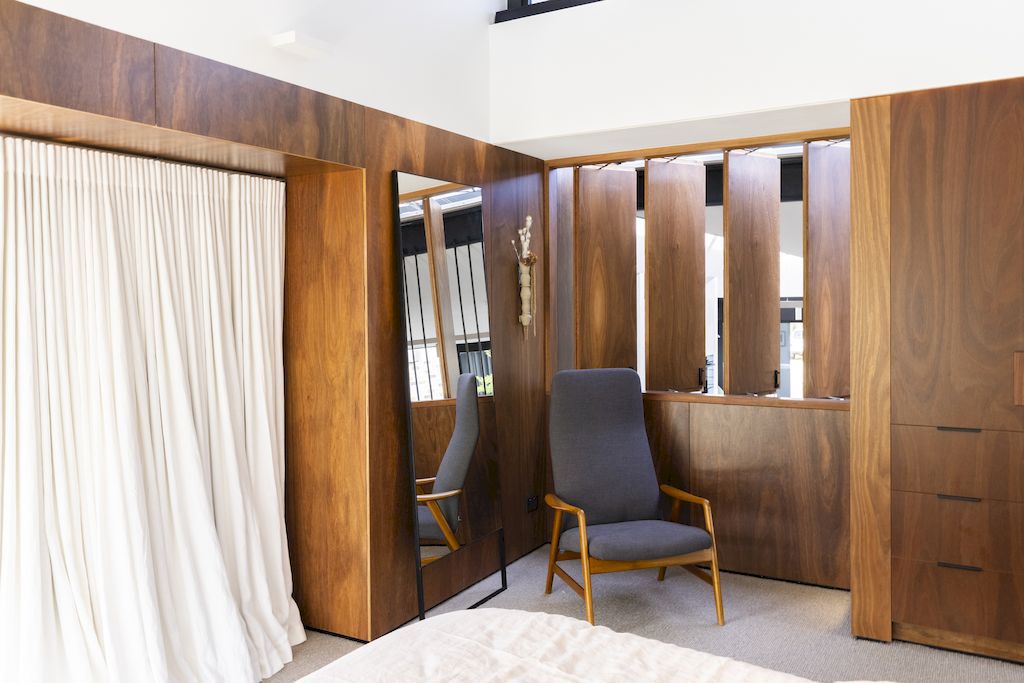
ADVERTISEMENT
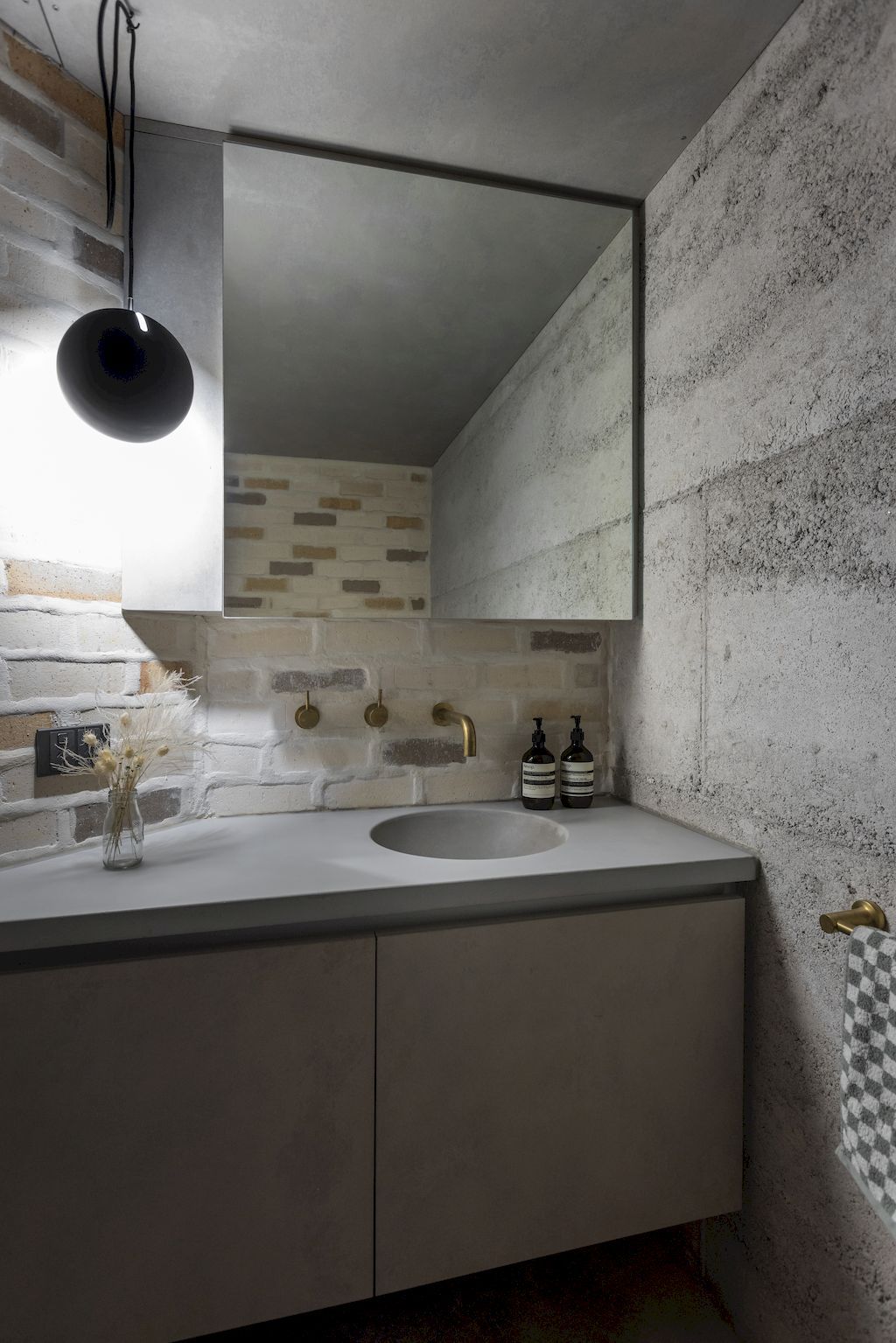
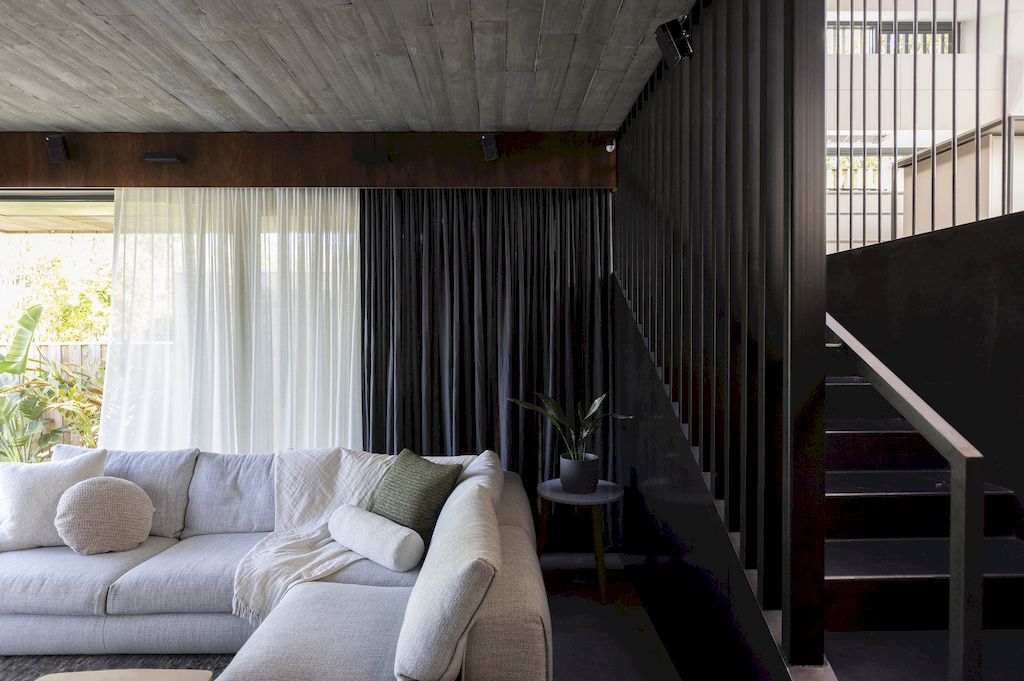
ADVERTISEMENT
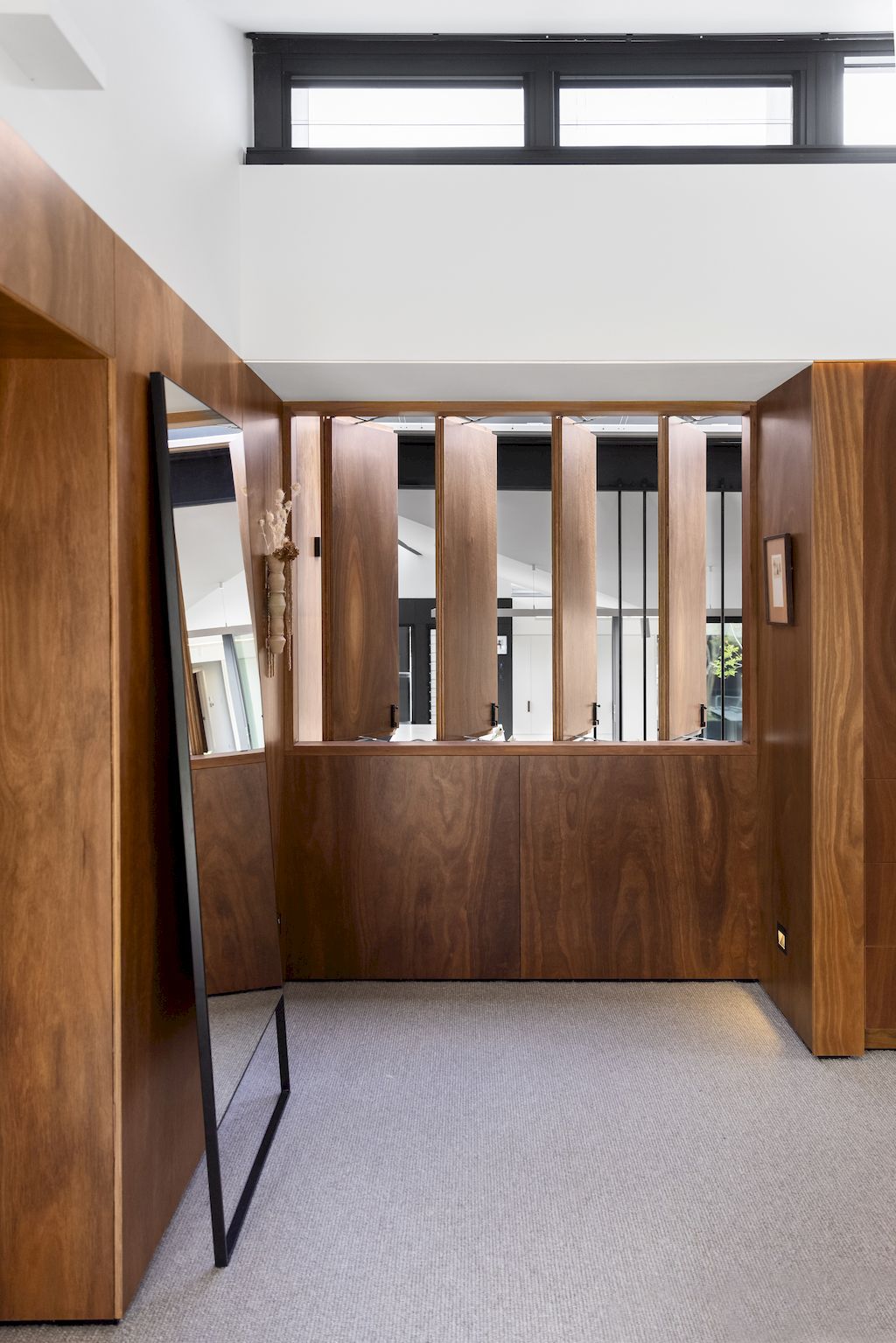
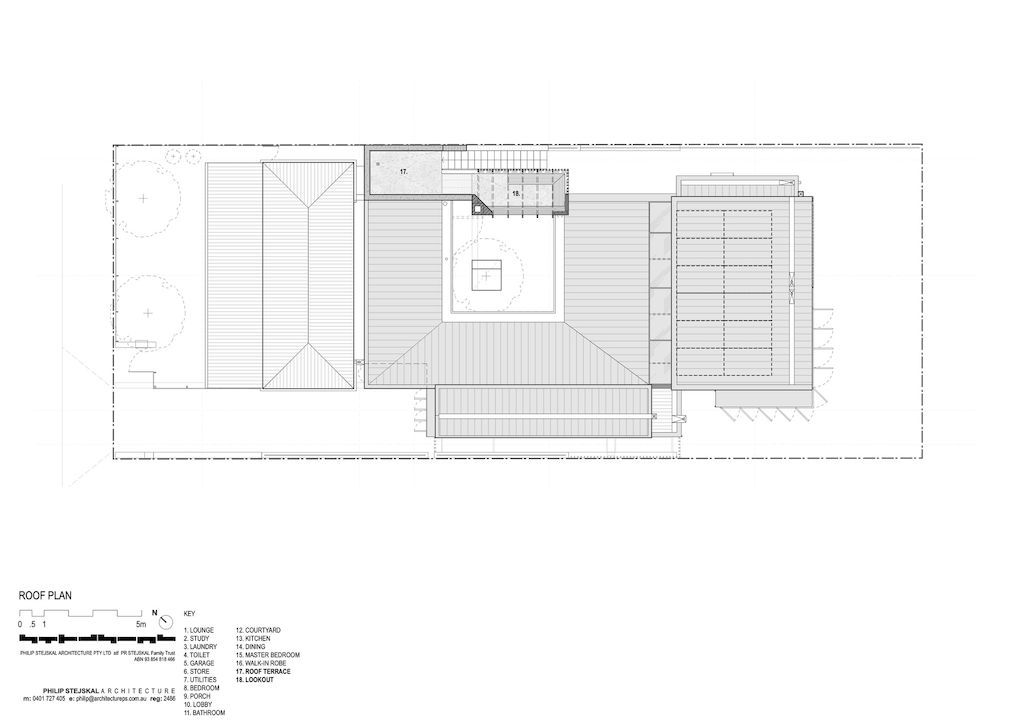
ADVERTISEMENT
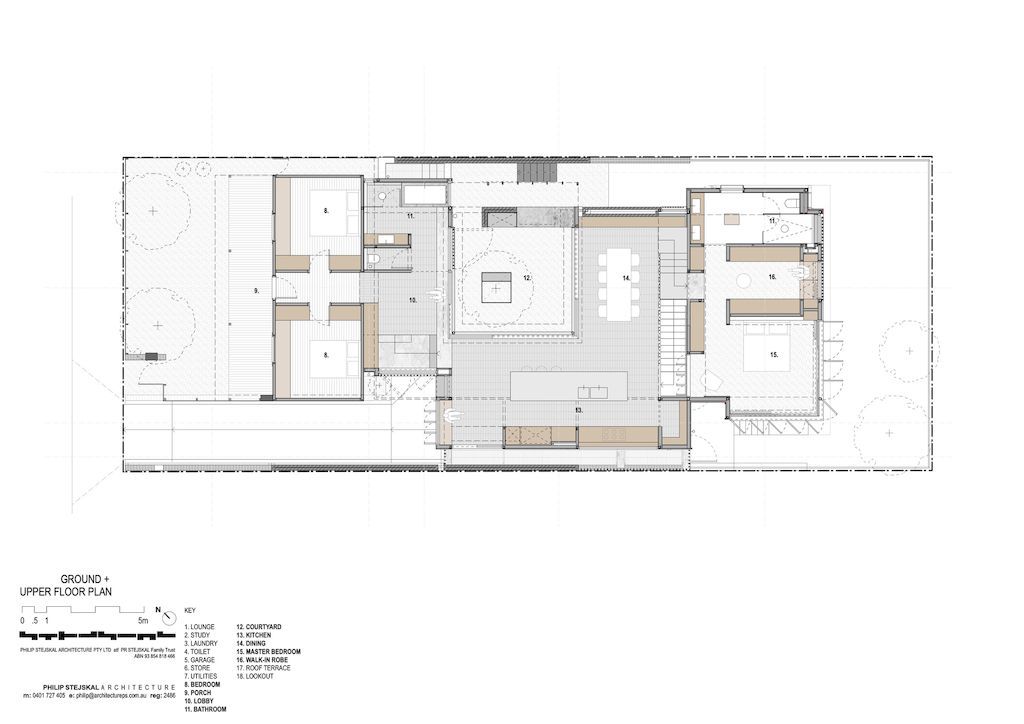
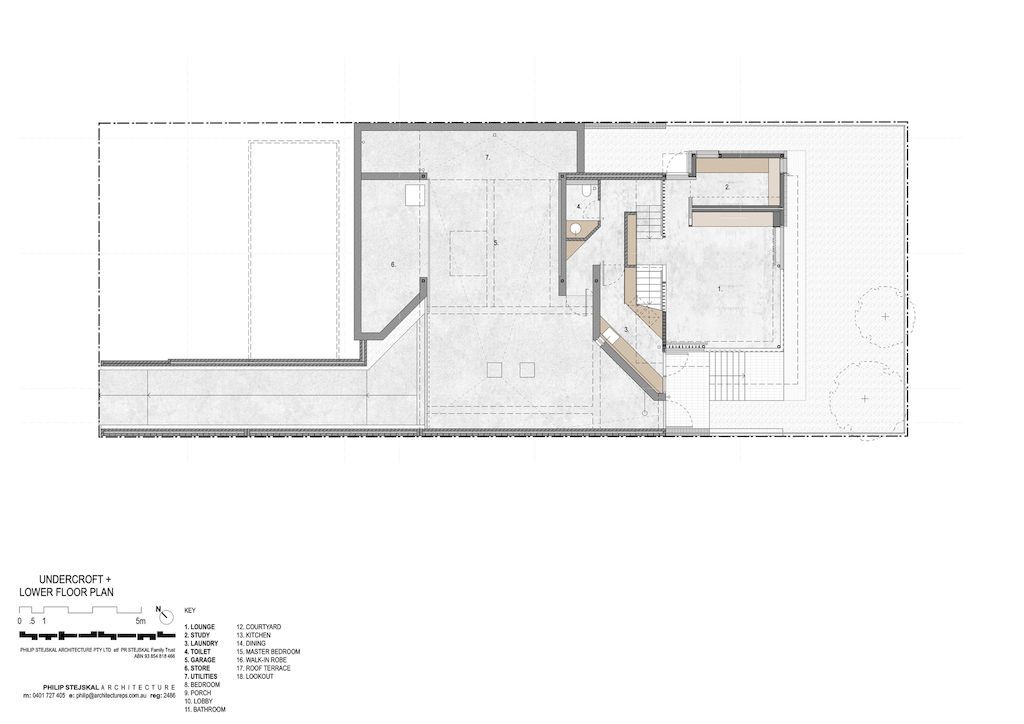
ADVERTISEMENT

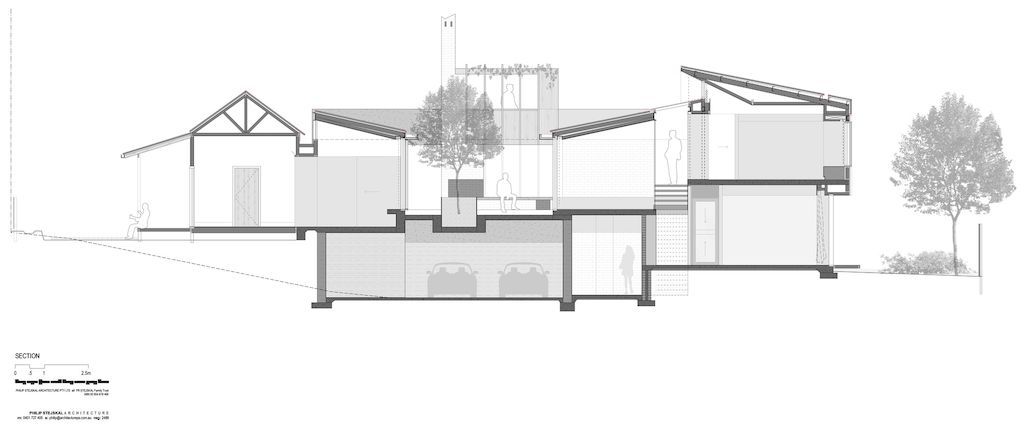
ADVERTISEMENT
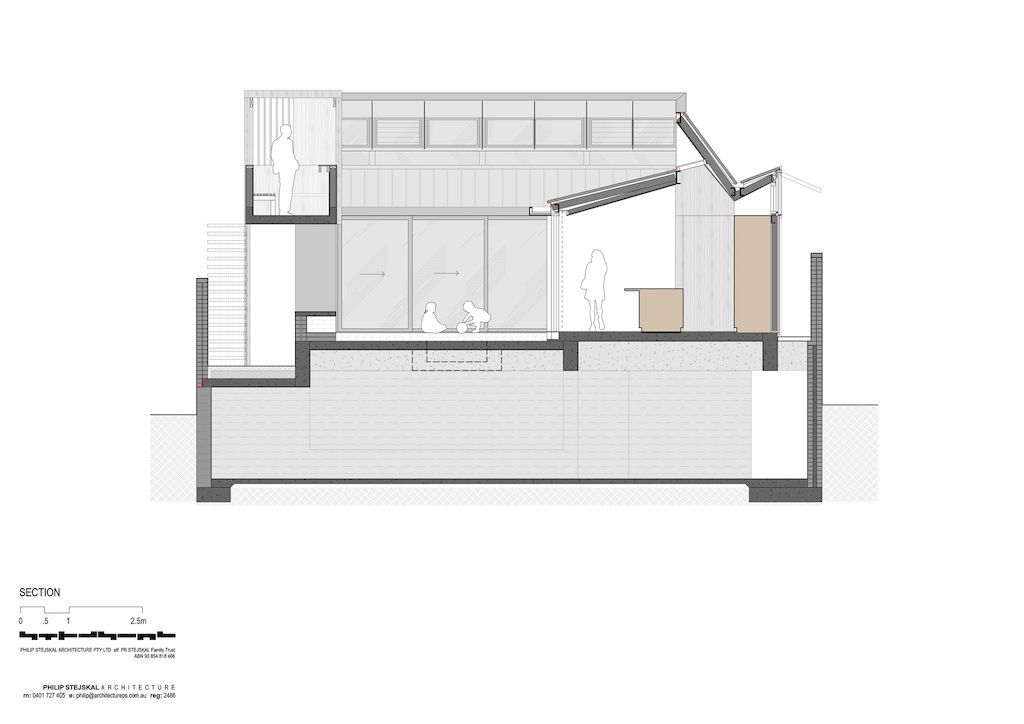
The Higham Road House Gallery:
Text by the Architects: This workers cottage in North Fremantle was expanded to suit a growing family while overcome several design challenges.
Now, it fosters a sense of connectedness – across various levels, between inside and outside, and from public to private space – enable our clients to maintain strong social links with their community.
Photo credit: Bo Wong| Source: Philip Stejskal Architecture
For more information about this project; please contact the Architecture firm :
– Add: 391 Canning Hwy, Palmyra WA 6157, Australia
– Tel: +61 401 727 405
– Email: STUDIO@ARCHITECTUREPS.COM.AU
More Projects in Australia here:
- Stunning Eco Home in Australia with ocean and mountain views for Sale
- Modern Family Home, Kellett Street House by C.Kairouz Architects
- Boulevard House with Views of Yarra River by Green Sheep Collective
- Sorrento Beach House with Austere and Robust facade by AM Architecture
- JARtB House with a Translucent Glass Mural by Kavellaris Urban Design
