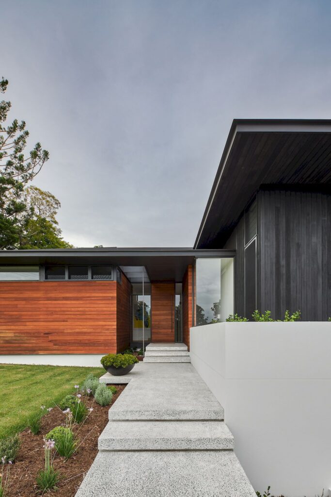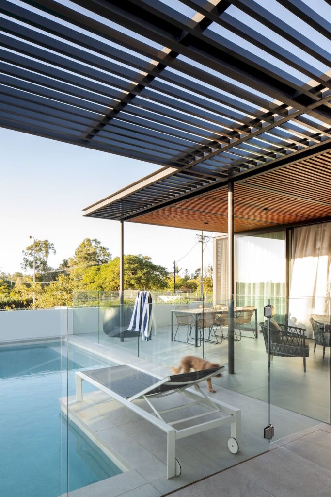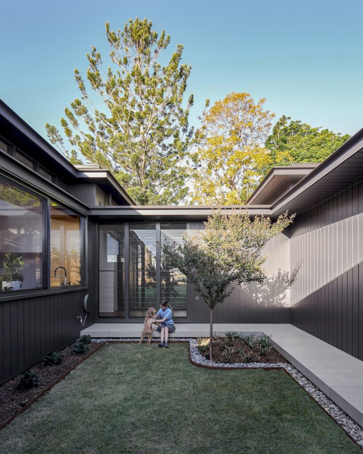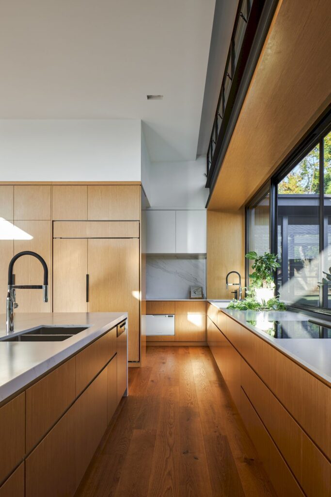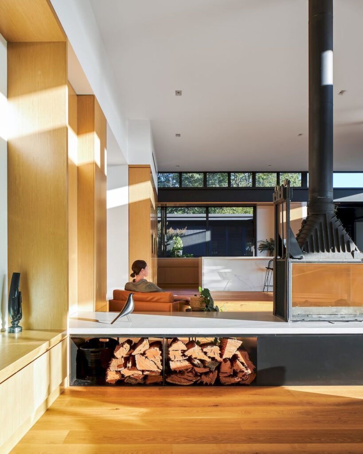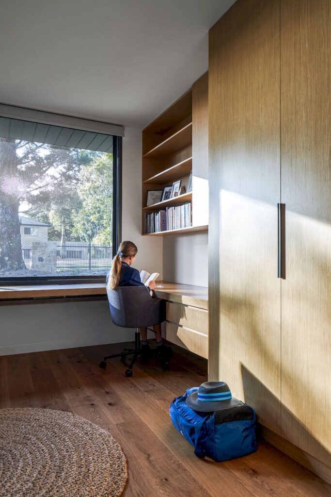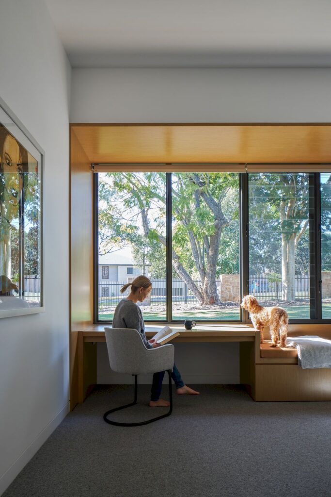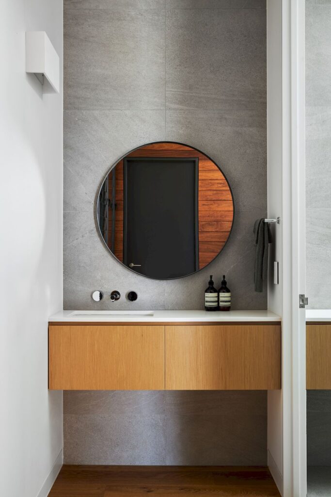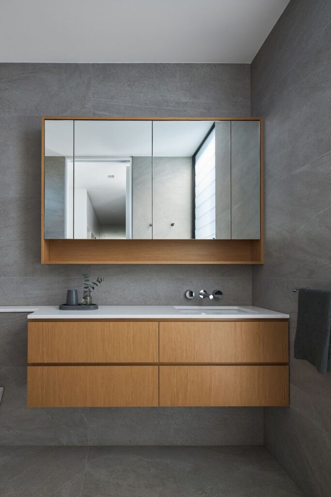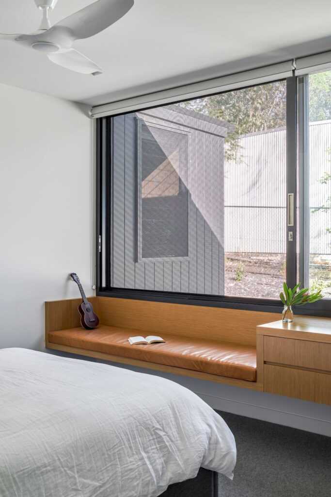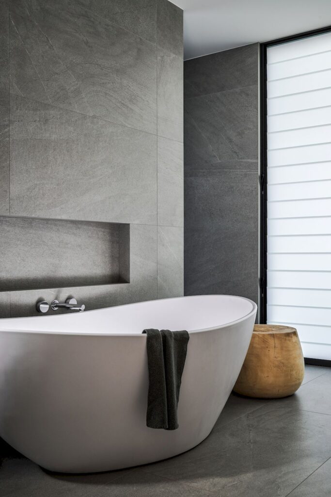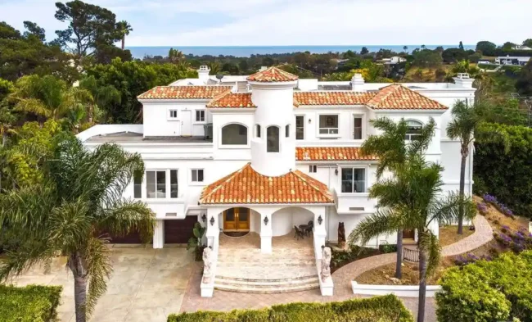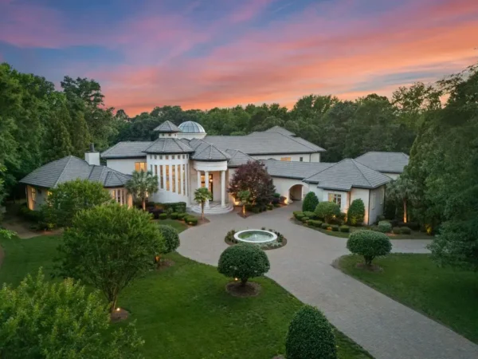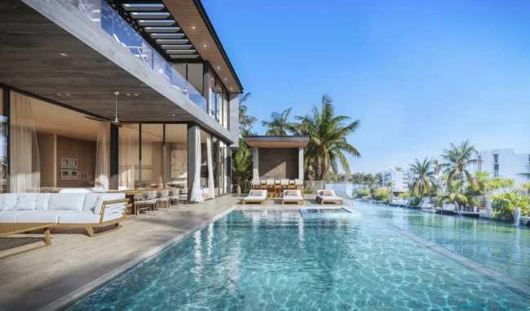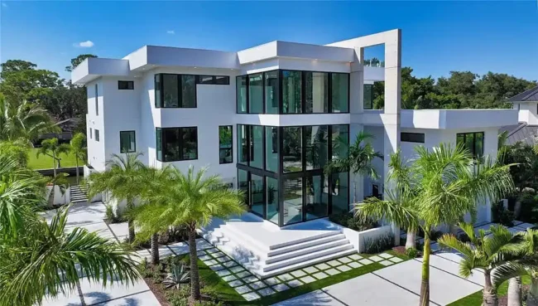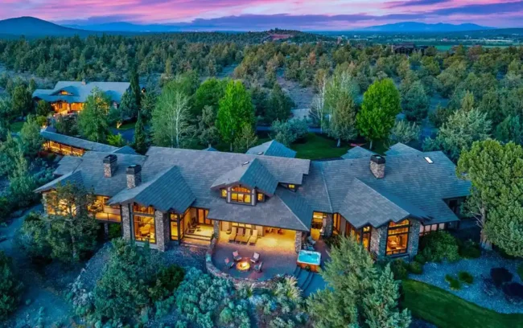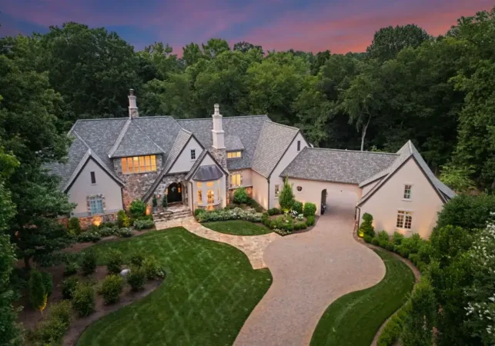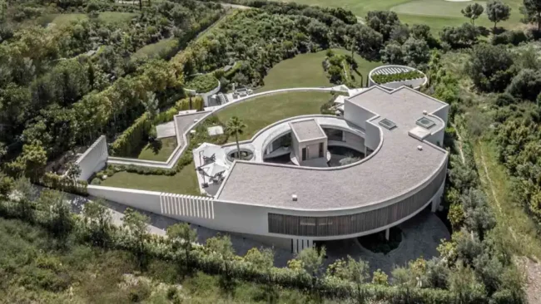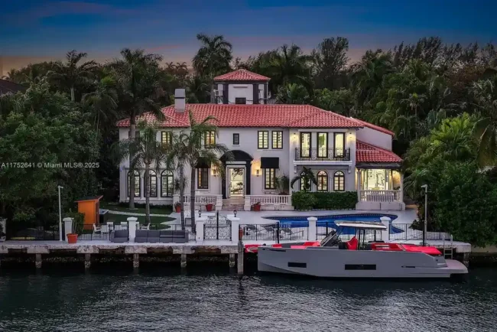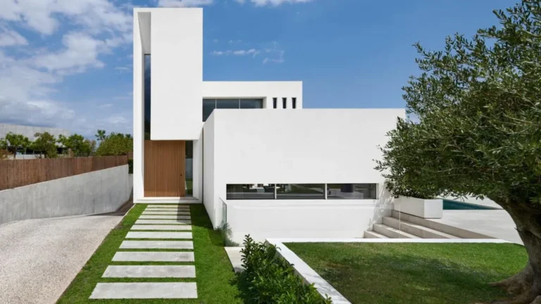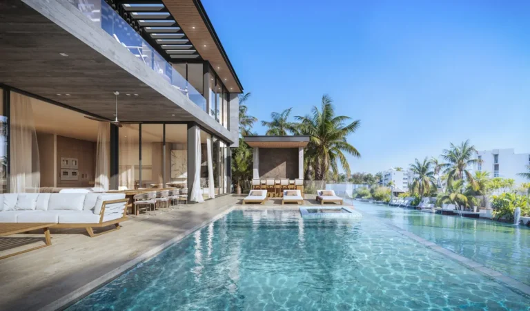Goodtown House, Sprawling single storey home by Alexandra Buchanan
Architecture Design of Goodtown House
Description About The Project
Goodtown House designed by Alexandra Buchanan Architecture sits gently on the site where subtle level changes navigate the landscape and the orientation. This house located on a spacious site with the airy and greeny nature.
The introduction of a courtyard between the bedrooms and the living spaces was vital to allow the internal spaces to orientate inwards and find visual relief in the green spaces and view corridors framed by the building. Also, the strip of garden between the house and Grieve Road was an important design consideration in allowing visual privacy and acoustic buffering from the roadway.
Furthermore, this house presents large over sailing roof eaves to the North to create the essential shading over the clerestory windows below. The clerestory windows above the doors will encourage natural airflow and the ingress of soft light throughout the living areas. Indeed, an interplay of levels, interconnected internal living spaces and the relationship to the exterior. Also, create a multi faceted yet private living experience.
The Architecture Design Project Information:
- Project Name: Goodtown House
- Location: Rochedale South, Logan, Queensland, Australia
- Project Year: 2019
- Area: 610 m²
- Designed by: Alexandra Buchanan Architecture
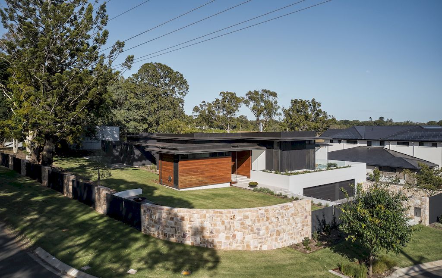
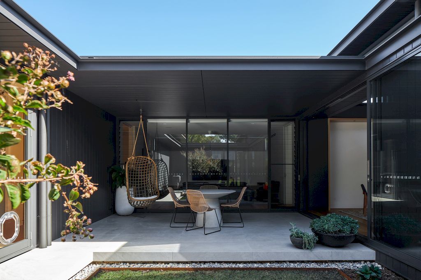
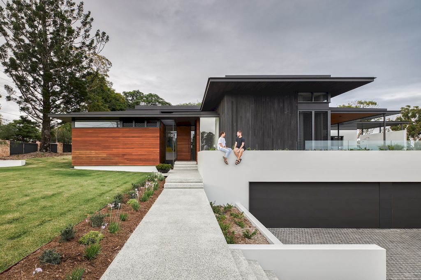
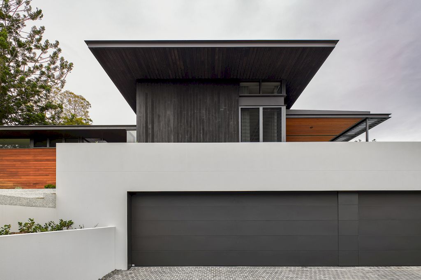
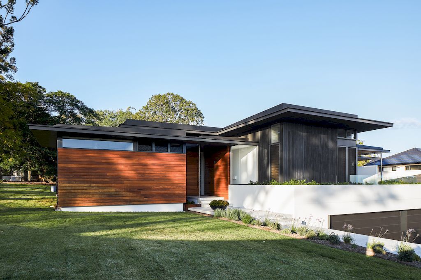
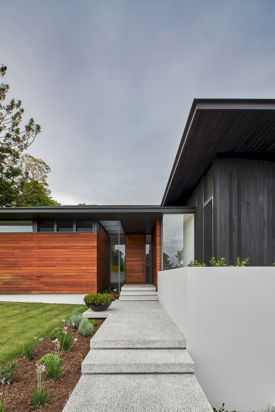
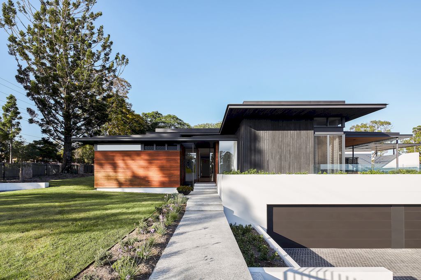
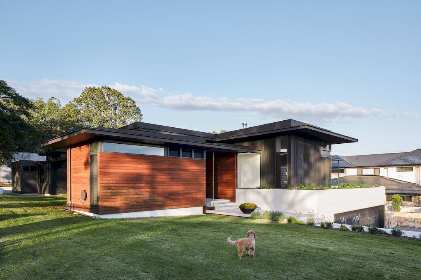
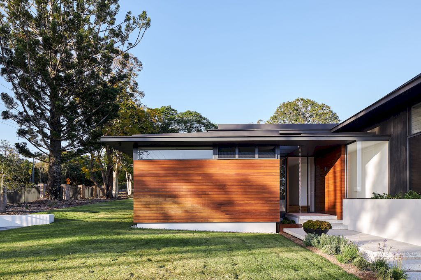
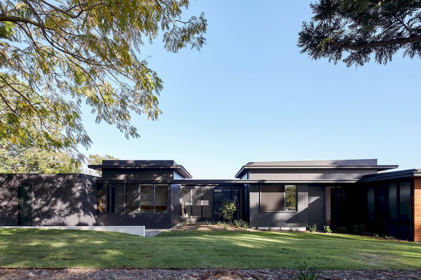
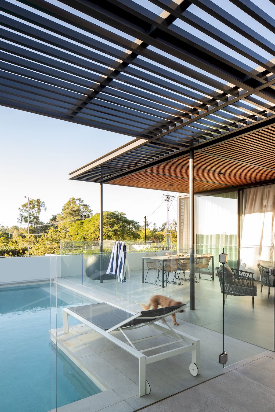
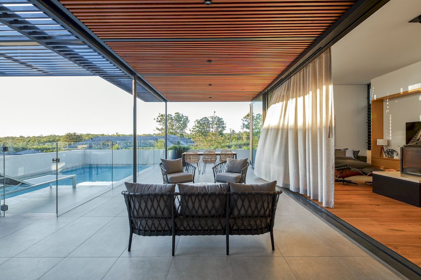
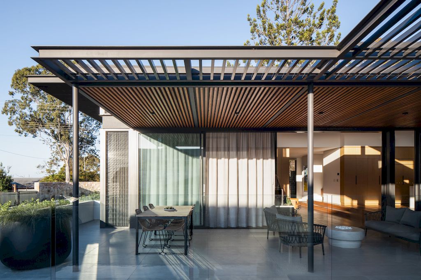
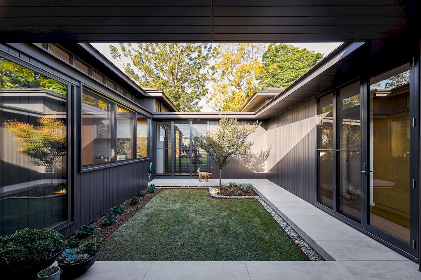
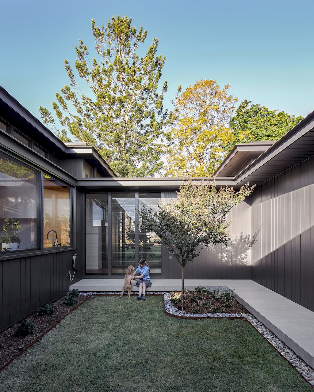
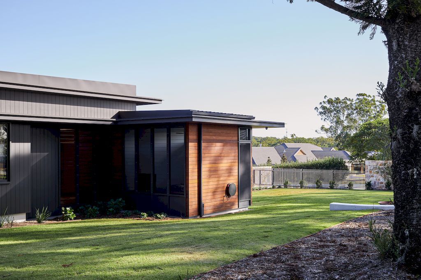
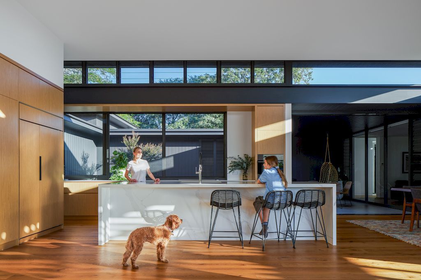
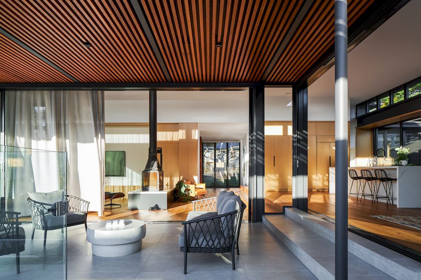
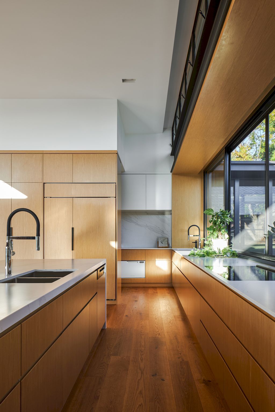
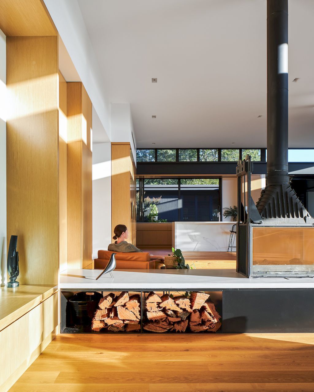
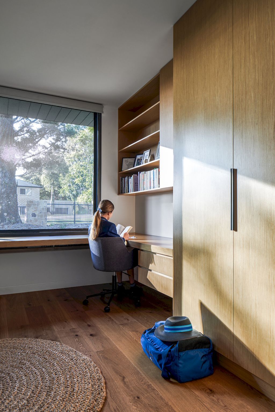
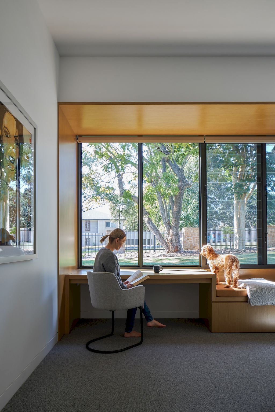
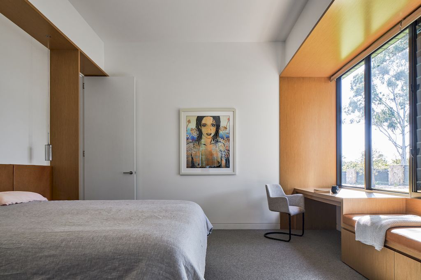
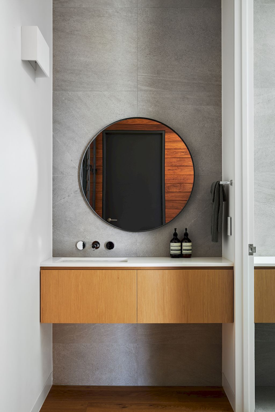
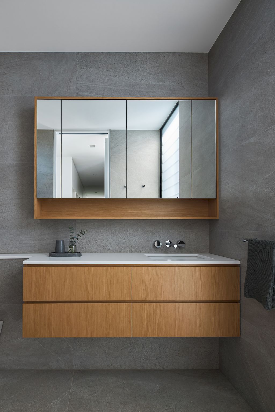
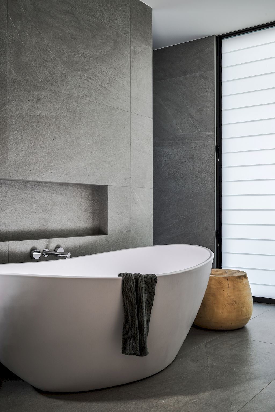
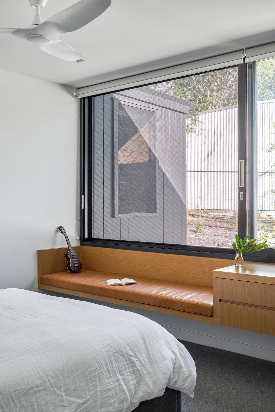
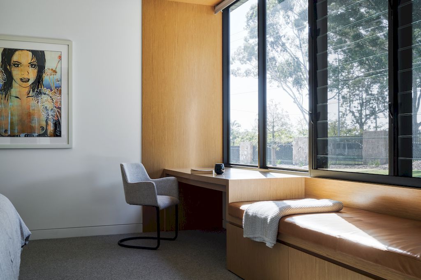
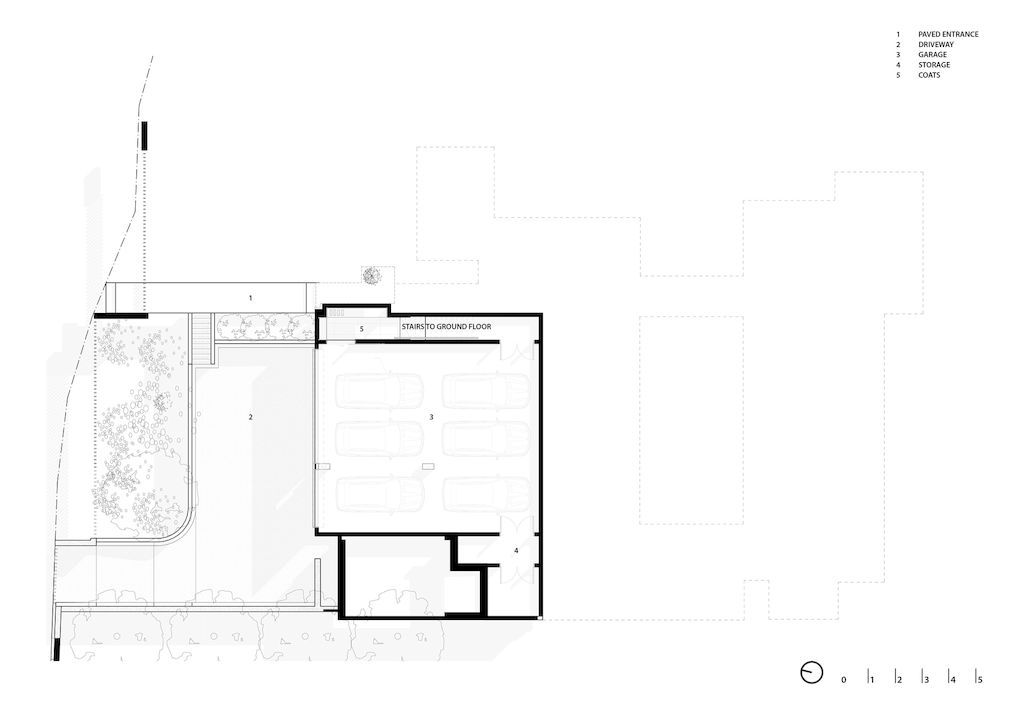
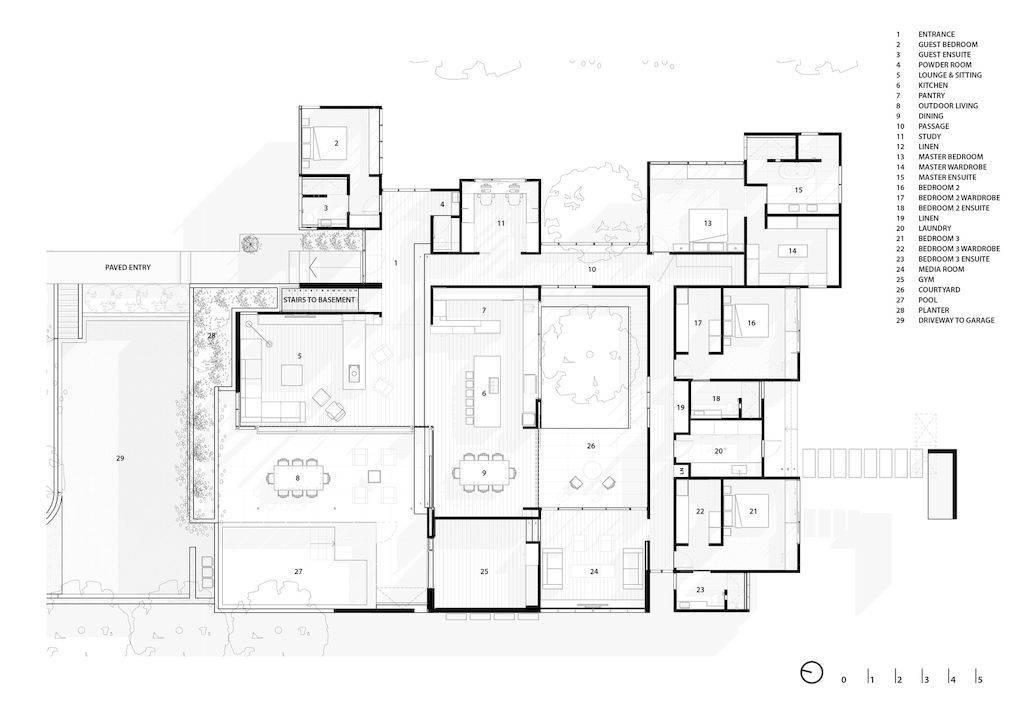
The Goodtown House Gallery:
Text by the Architects: The Goodtown house is a beautifully crafted, texturally rich contemporary courtyard home in the sought-after suburb of Rochedale, 17km southeast of Brisbane. Indeed, the large 1900m2 plot situated on the corner of Goodtown street and Grieve road with large impose neighboring homes presented a challenging design brief to the architects.
Photo credit: Andy Macpherson| Source: Alexandra Buchanan Architecture
For more information about this project; please contact the Architecture firm :
– Add: 7/30 Florence St, Teneriffe QLD 4005, Australia
– Tel: +61 7 3252 2613
– Email: studio@alexandrabuchanan.com
More Projects in Australia here:
- Stunning Eco Home in Australia with ocean and mountain views for Sale
- A Futuristic Queensland Home with Breathtaking Views for Rent $6,400 Weekly
- Gorgeous Palm Beach villa in New South Wales with idyllic views of Pittwater bay for sale
- Beachfront villa in New South Wales with Gunnamatta Bay view for sale
- Beachfront villa in New South Wales with Gunnamatta Bay view for sale
- High end beachside home by Brewster Hjorth in New South Wales for sale
