Boomerang House with Subtle, Captivating Design by Joe Adsett Architects
Architecture Design of Boomerang House
Description About The Project
Boomerang House, a creation by Joe Adsett Architects, redefines the concept of modern living with its subtle yet captivating design. This architectural marvel employs gentle curves to shape its exterior, seamlessly blending indoor and outdoor spaces. The clever use of materials, balance both lightness and weight, softens the linear forms and connects the home harmoniously with its natural surroundings.
Upon entering, a sculptural helix staircase guides you to the library above, offer a moment of tranquility amidst the living spaces. A circular skylight bathes the double height void with natural light, echoing the home’s elegant geometry. Upstairs, the Southern wing hosts three bedrooms, a family bathroom, and a cozy lounge area. Meanwhile, the Western wing serves as a luxurious parent’s retreat.
Beneath the main ground level, a concealed four-car garage and wine cellar optimize the available space. The open flow between the kitchen, dining, living areas, and the landscaped outdoor spaces creates a serene retreat where residents can immerse themselves in the beauty of their surroundings.
Boomerang House is a testament to architectural innovation, seamlessly merging form and function to create a modern oasis
The Architecture Design Project Information:
- Project Name: Boomerang House
- Location: Ascot, Australia
- Project Year: 2019
- Area: 669 m²
- Designed by: Joe Adsett Architects
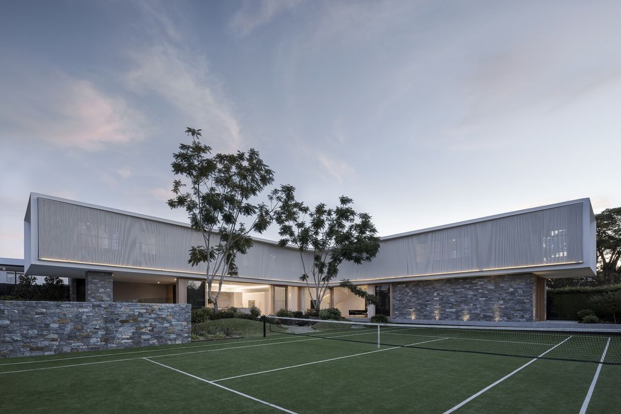
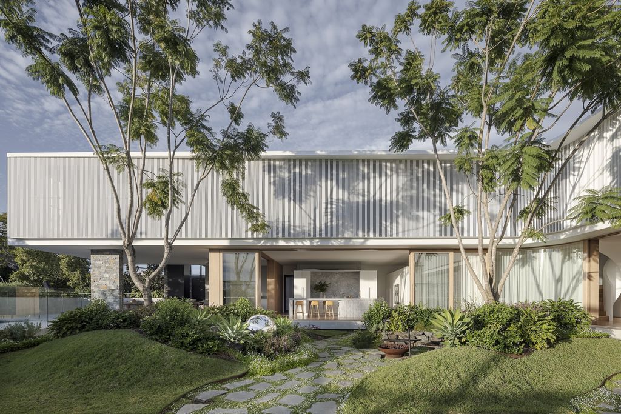
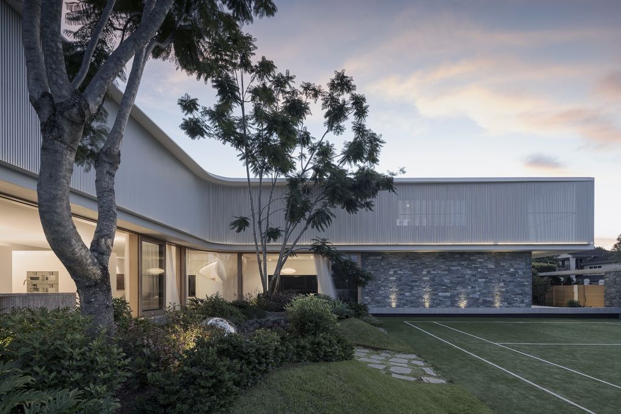
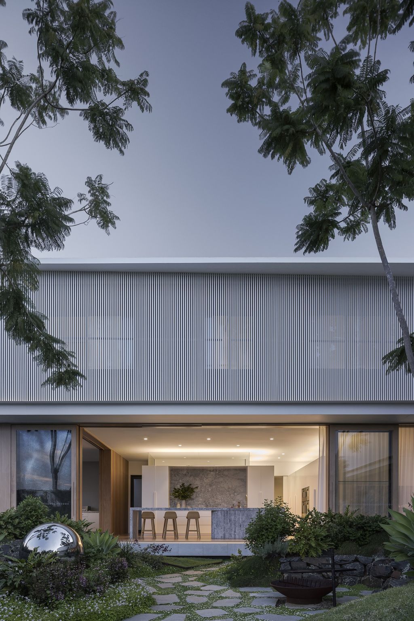
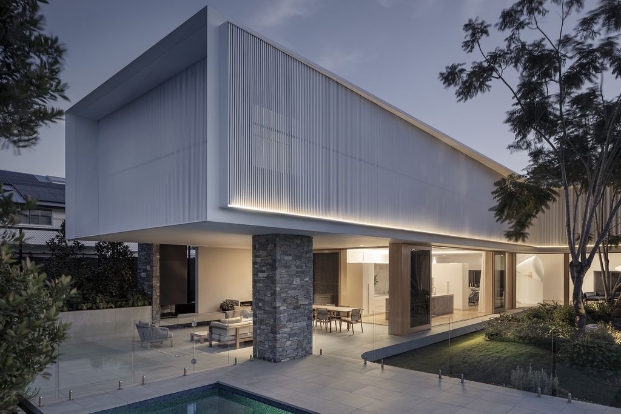
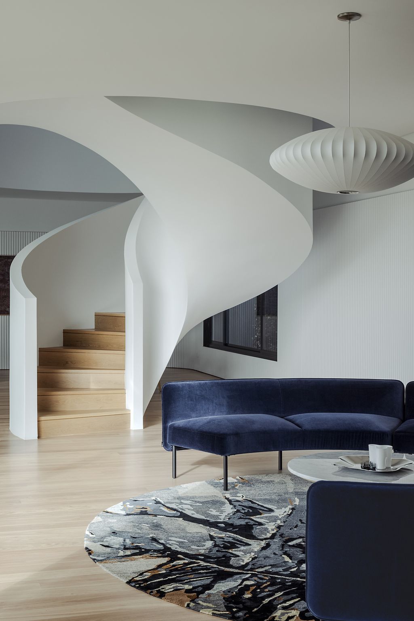
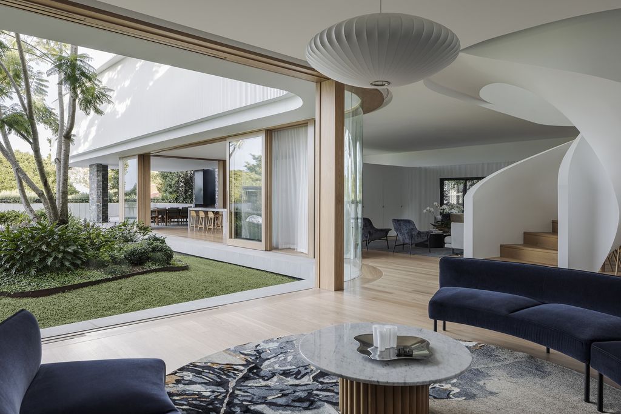
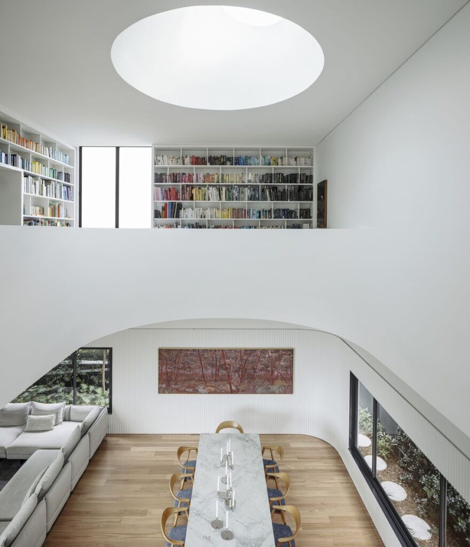
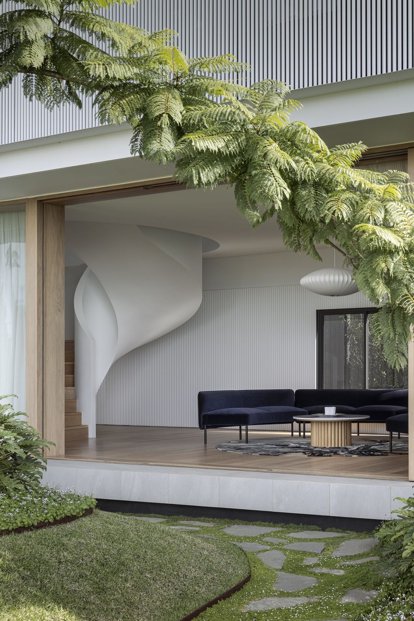
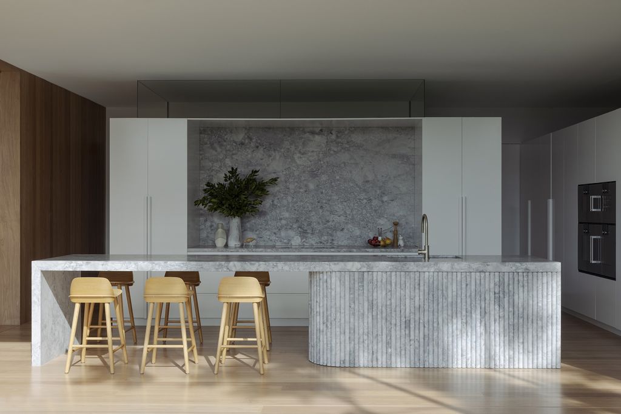
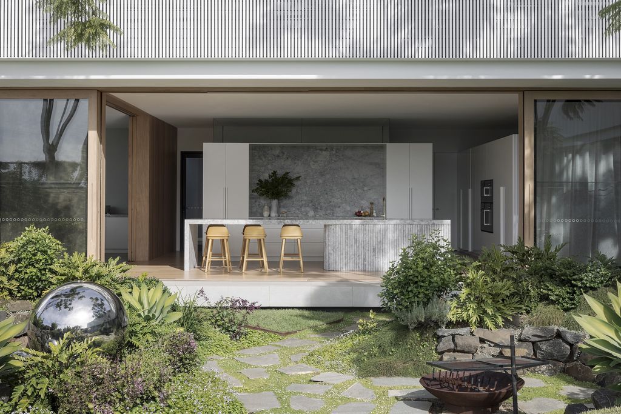
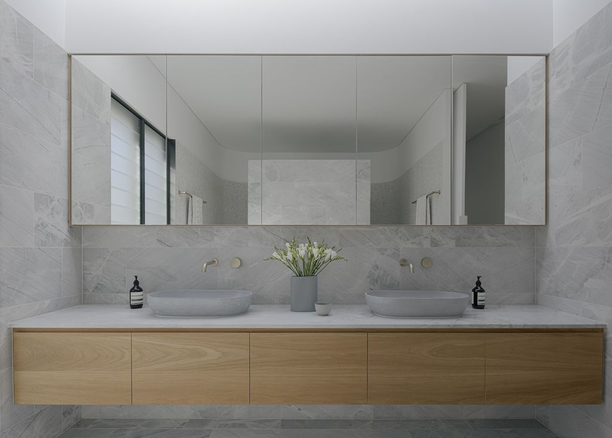
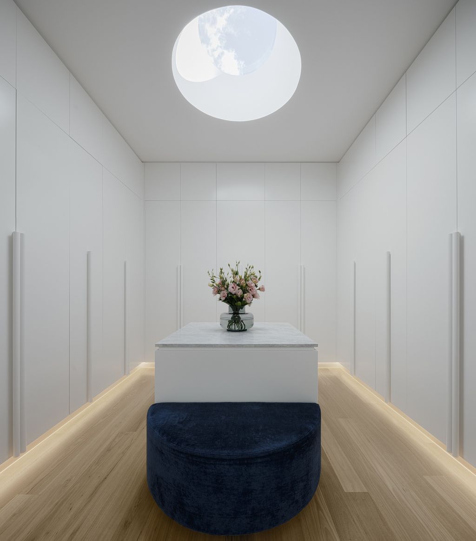
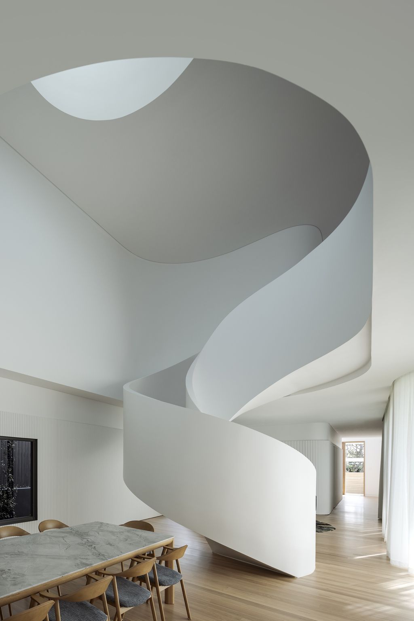
The Boomerang House Gallery:



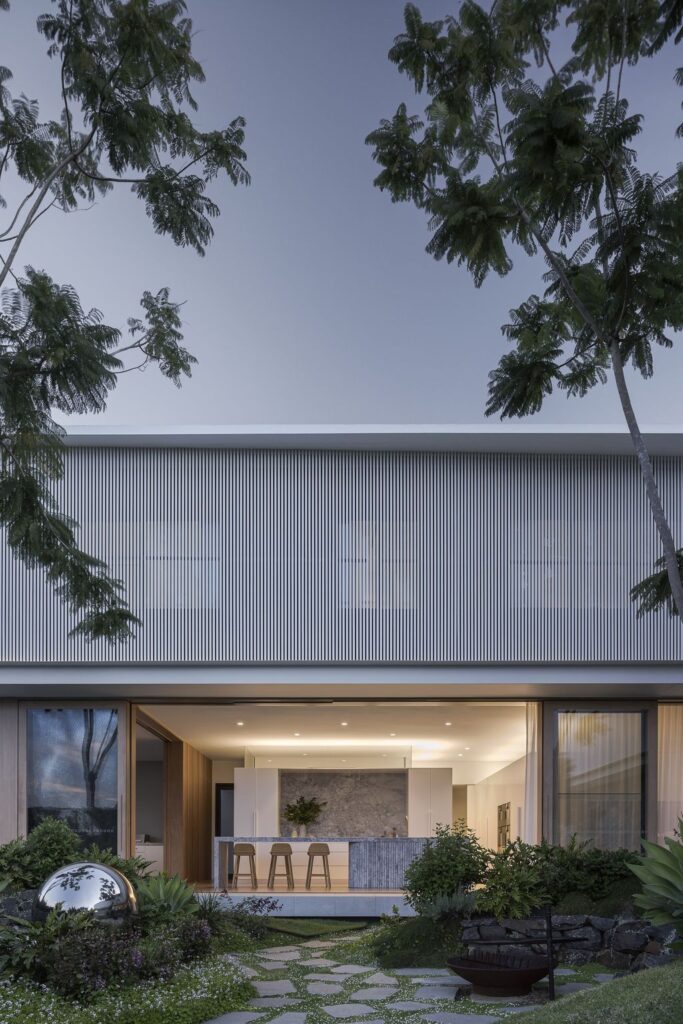

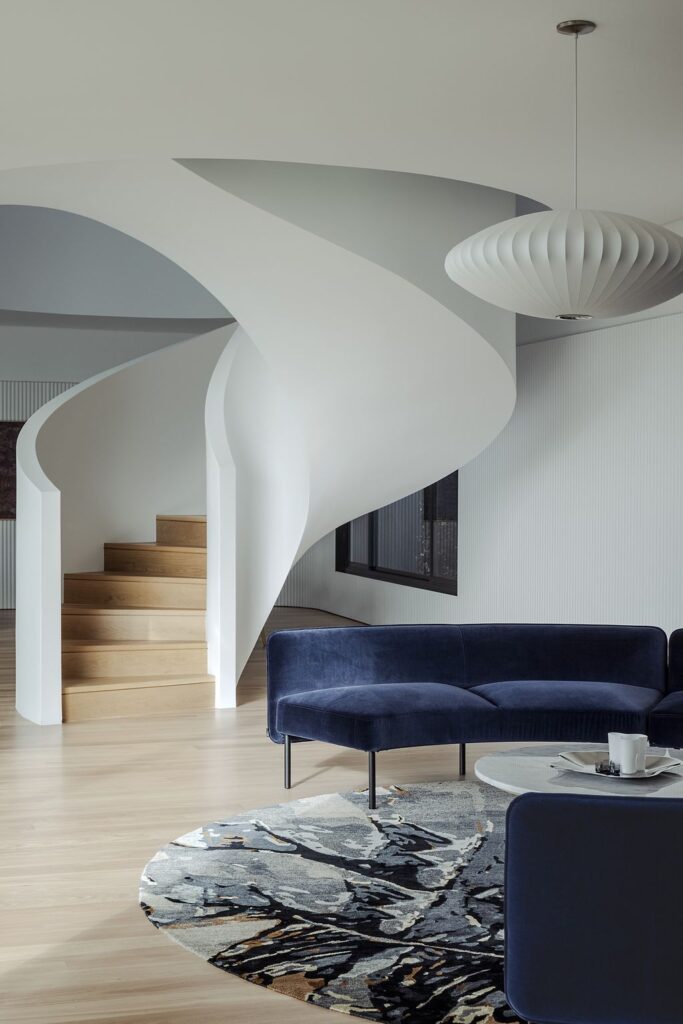


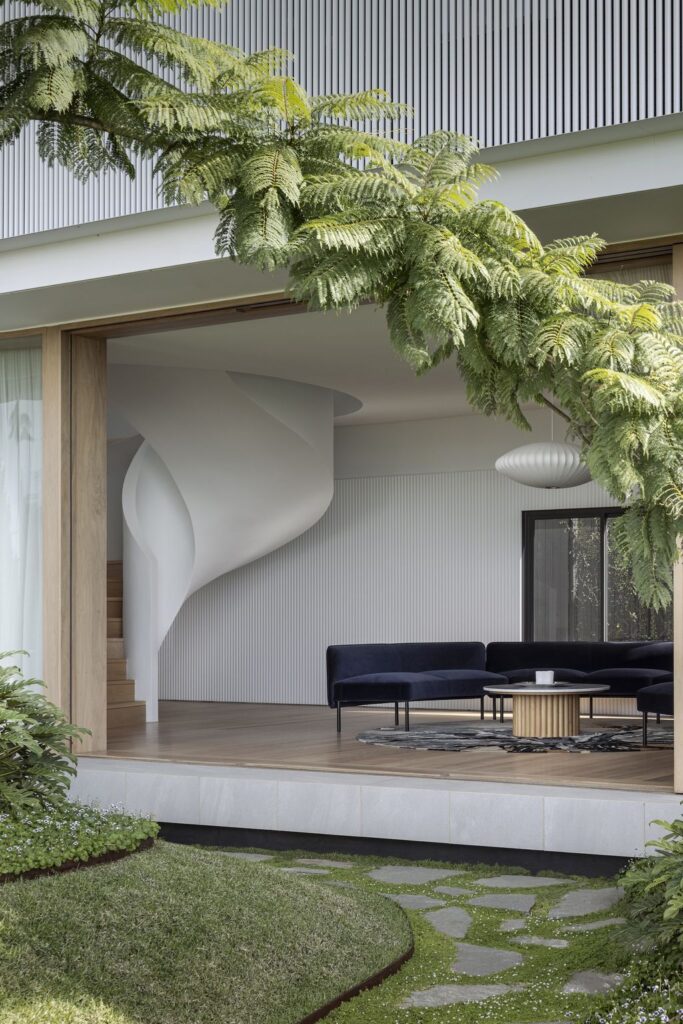



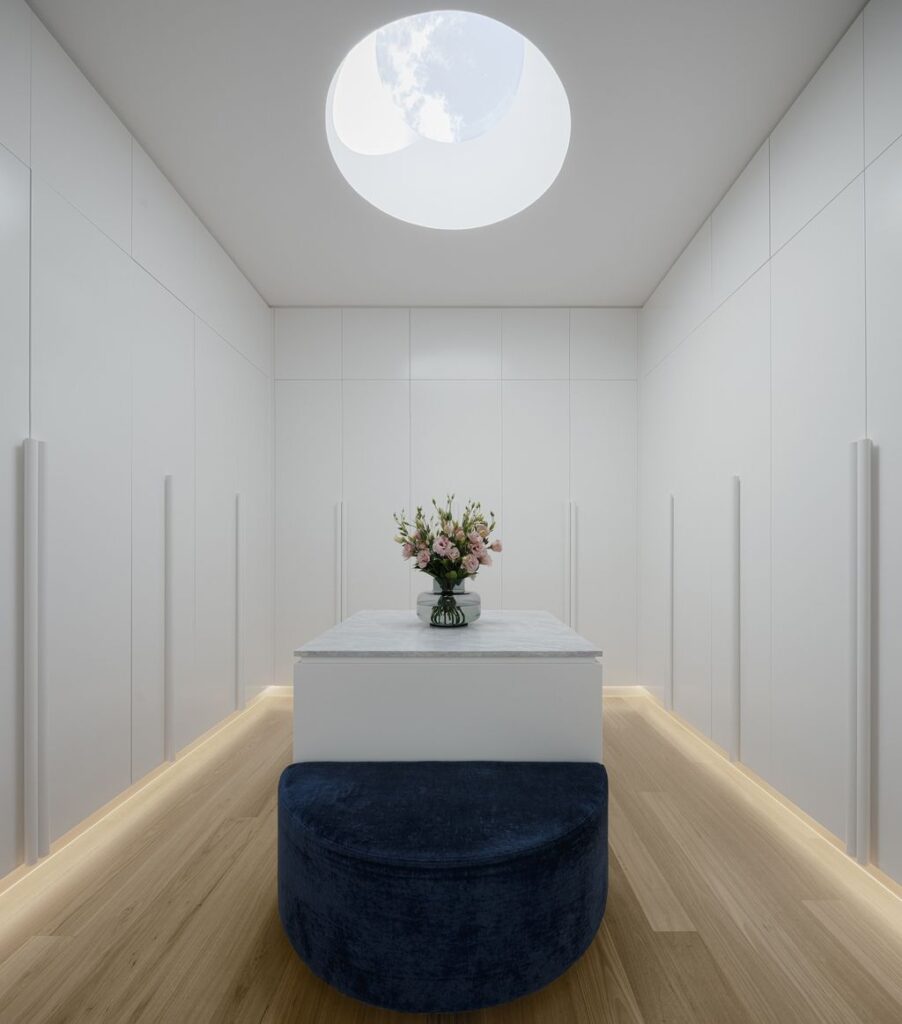
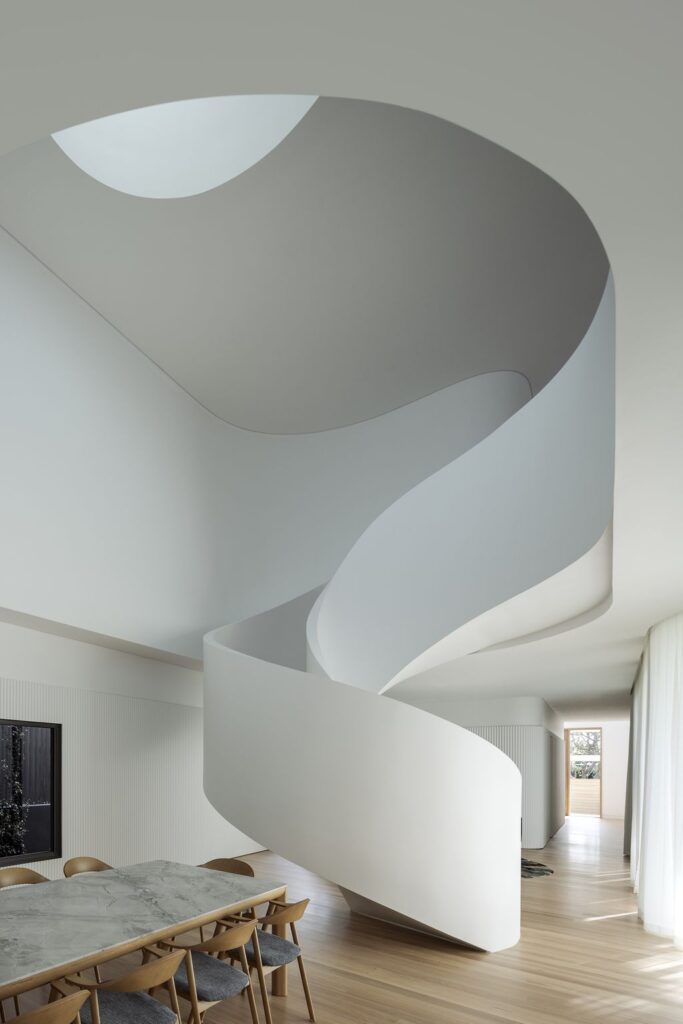
Text by the Architects: Using subtle curves to define the outer edges of the home, Boomerang opens generously to its outdoor areas as an extension of the interior. Using a combined light and weighted materiality, the linear forms are softened by insertions of select rounder and ushering forms. Focussing connections throughout, the home feels deliberately light and directed to the surrounding natural elements.
Photo credit: Brock Beazley | Source: Joe Adsett Architects
For more information about this project; please contact the Architecture firm :
– Add: 38 Warry St, Fortitude Valley QLD 4006, Australia
– Tel: +61 7 3194 7696
– Email: studio@brockbeazleyphotography.com
More Projects in Australia here:
- Sorrento Beach House Blends Aesthetics and Design by Jost Architects
- Barnard House, energy efficient and adaptable by Daniel Lomma Design
- Moonah Tree House, a Prominent Coastal Home by Kirby Architects
- The House at Lizard Island Offers Stunning Ocean Views by JDA Co
- Cliffside House Perched Above Lake Austin by LaRue Architects



























