Bilgola Beach House Transforms with Operable Shutters by Olson Kundig
Architecture Design of Bilgola Beach House
Description About The Project
Bilgola Beach House designed by Olson Kundig, the structure designed with a facade of operable, louvred shutters that open the interior outward to the ocean and distant horizon beyond. It designed for a couple who plan to host large family gatherings, the dwelling suits the needs of the clients with its wide open, transformable living area. Also, responde to the beachfront environment of its headland site, the home aims to withstand Australia’s dramatic climate conditions, where harsh sunlight, high winds, and flooding are common. Hence, the structure set on concrete piles, allows sand and water to move in and out beneath the house.
Especially, the postcard ocean views integrated into the architecture as soon as visitors arrive at this house. Also, the sea can be viewed straight through the glass front entrance, which leads directly into a large open kitchen, dining, and living area, surrounded on three sides with full – height glazing. Opposite the coast side of this space is a garden courtyard and pool which can be accessed through a set of sliding glass doors, allow cool breezes to naturally ventilate the home.
This main level further houses a guest wing of four bedrooms. While the upper level hosts a reading room and master bedroom suite. Also, this space itself opens outward with a large private balcony accessed through the bathroom. Moreover, drawing inspiration from the site itself, the tonality of the concrete used inspired by the colours found in the local sands and grasses, embedding the materiality in place.
Indeed, this home arranges varying levels of transparency within its controlled overall form. Connecting internally and between the built and the natural, with materiality intended to evolve over time.
The Architecture Design Project Information:
- Project Name: Bilgola Beach House
- Location: Bilgola Beach, New South Wales, Australia
- Project Year: 2018
- Area: 872 m²
- Designed by: Olson Kundig
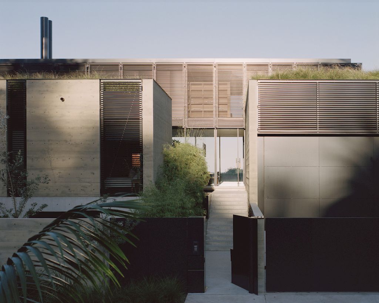
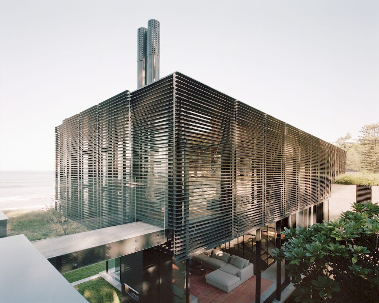
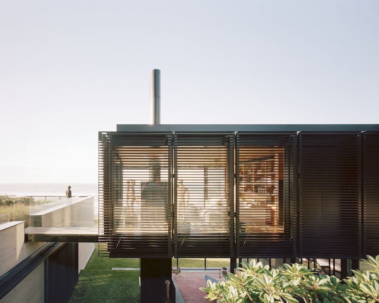
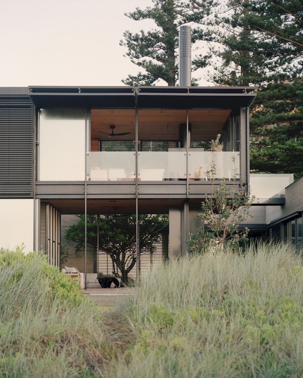
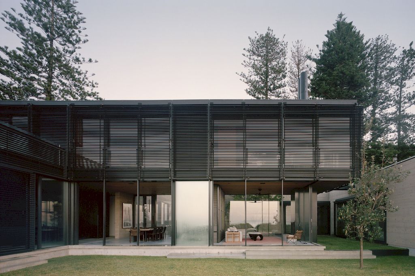
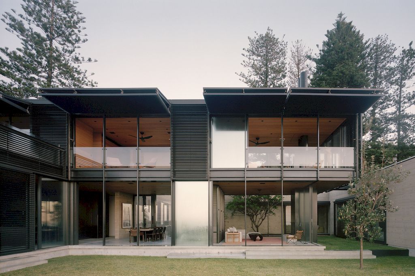
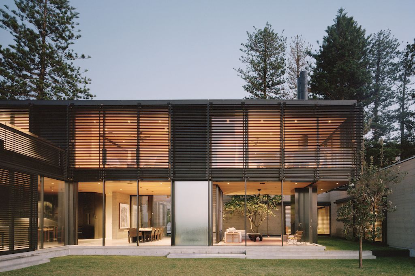
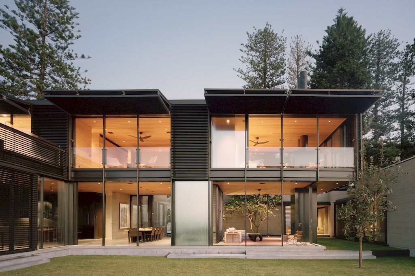
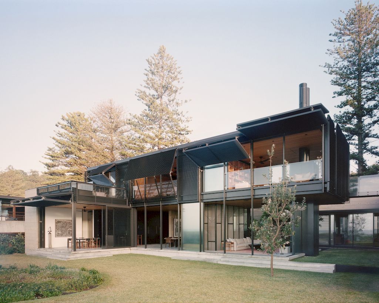
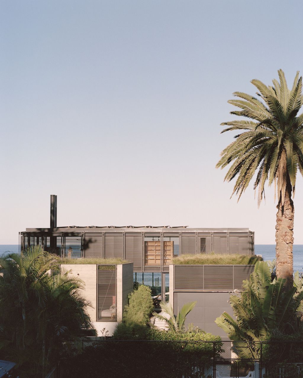
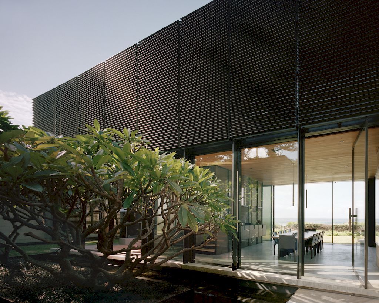
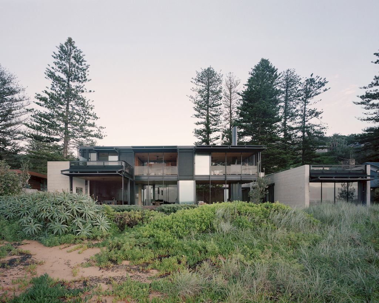
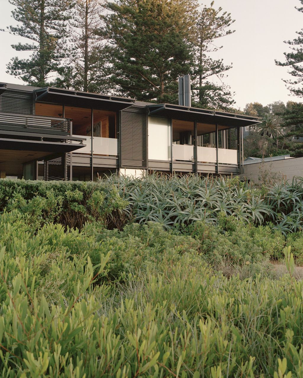
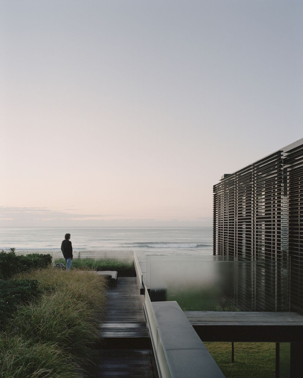
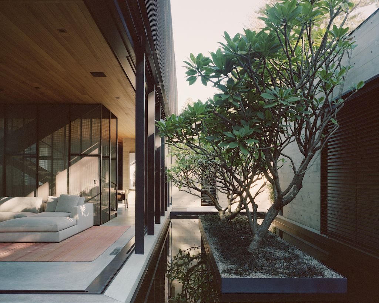
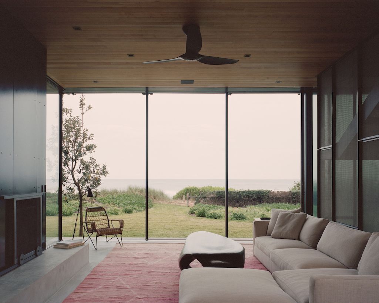
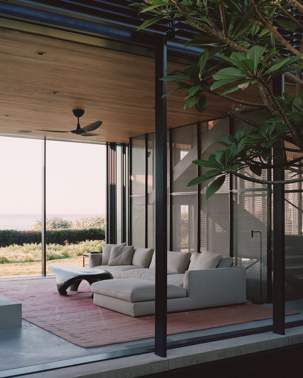
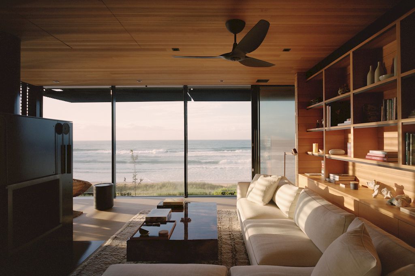
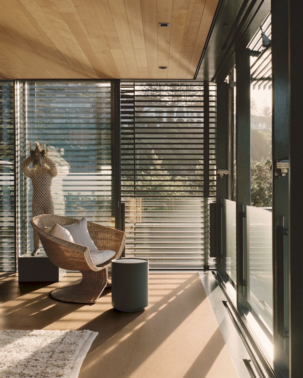
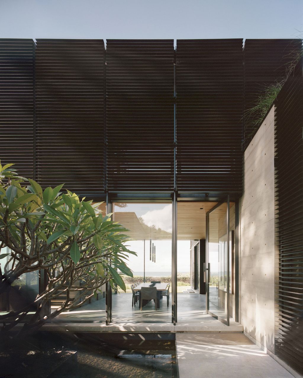
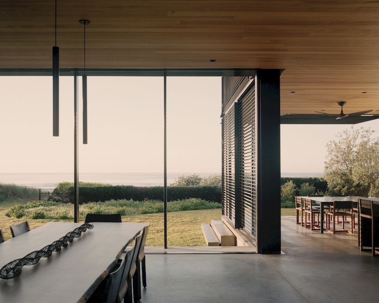
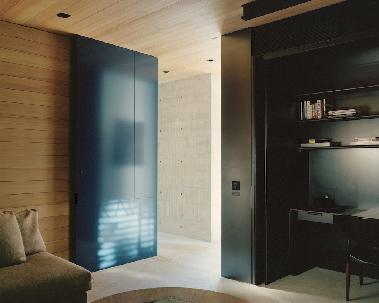
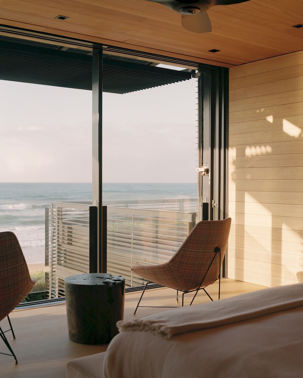
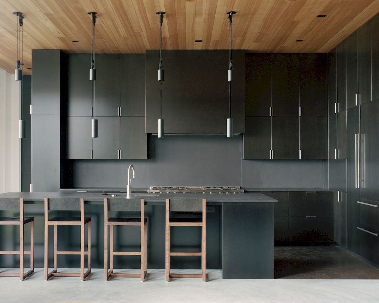
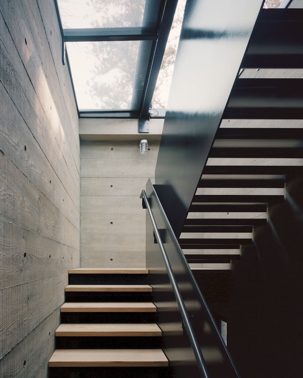
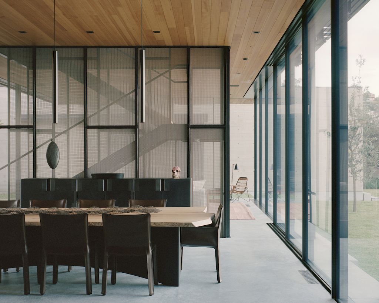
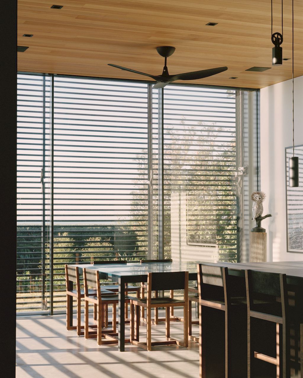
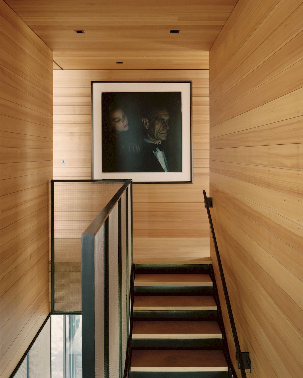
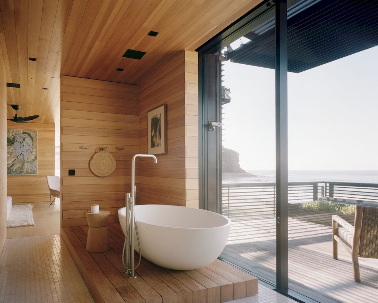
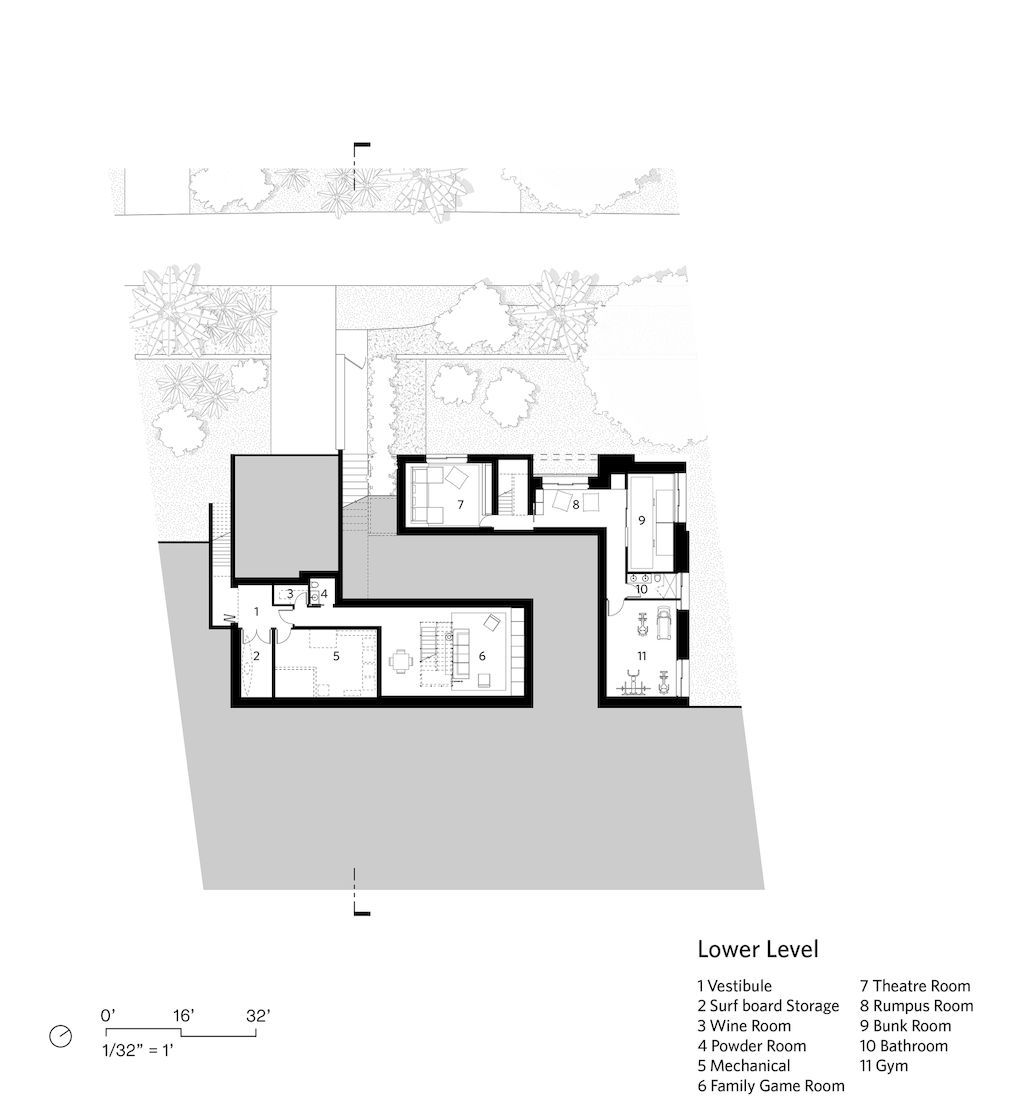
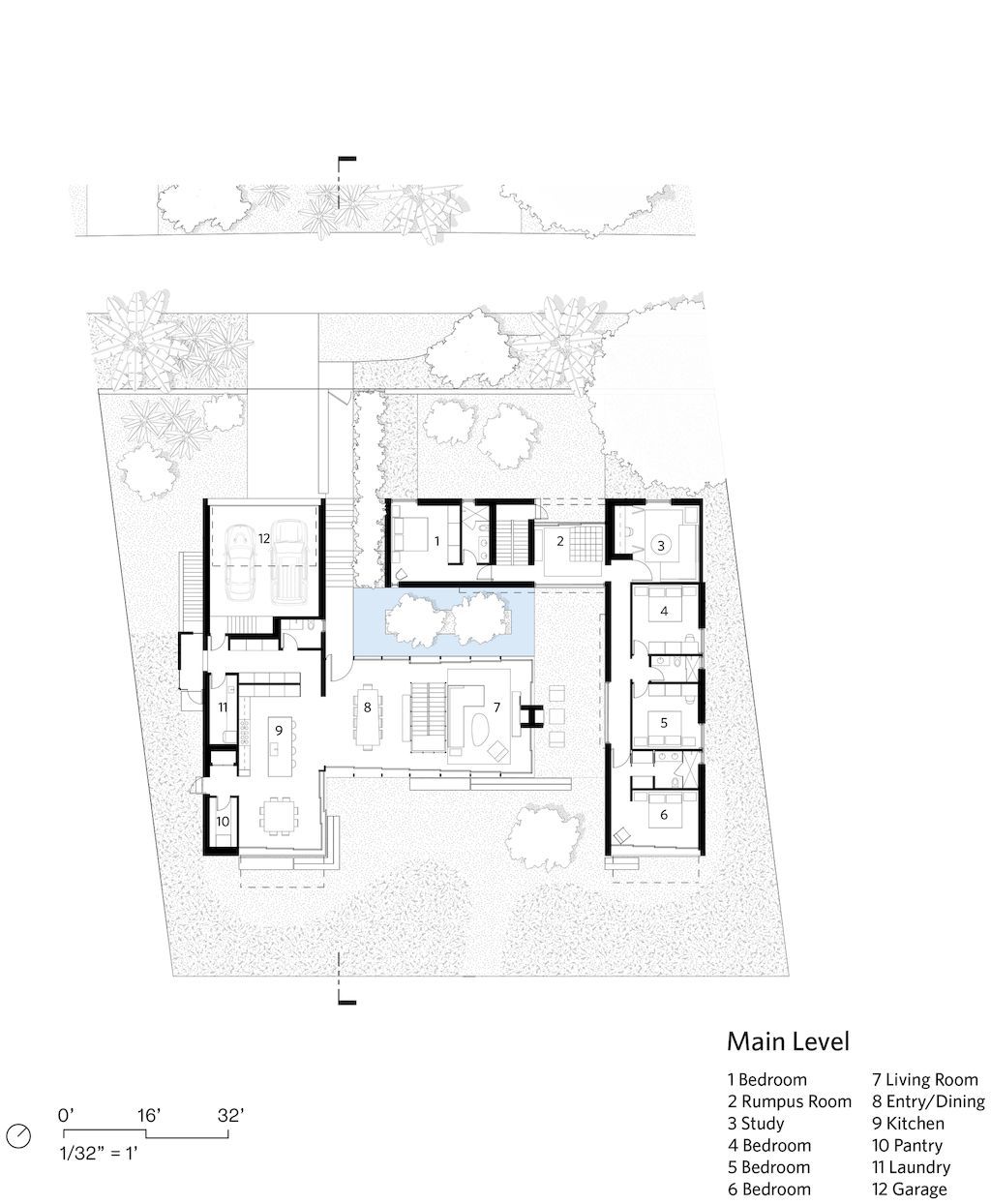
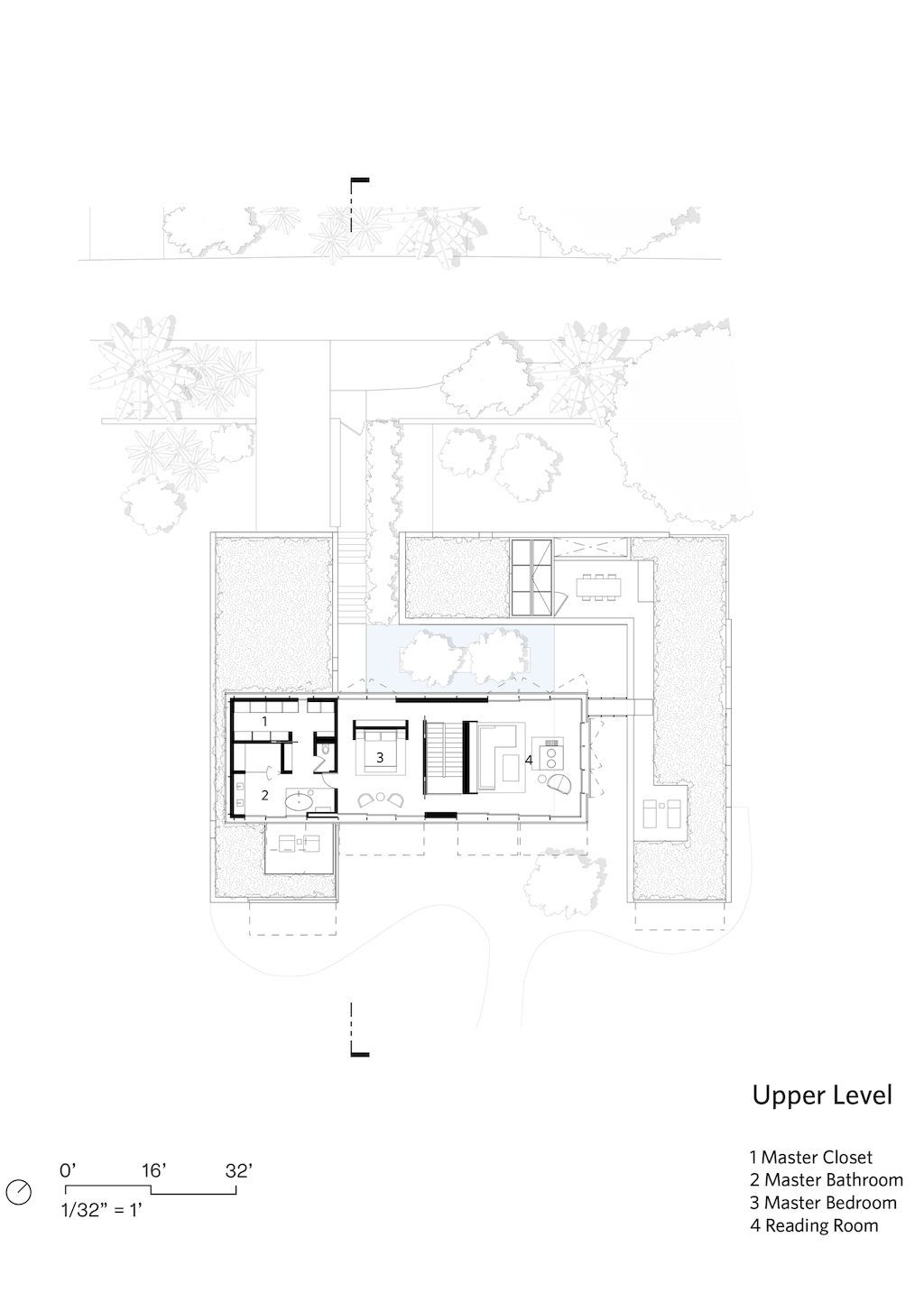
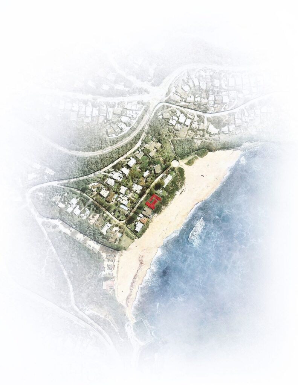
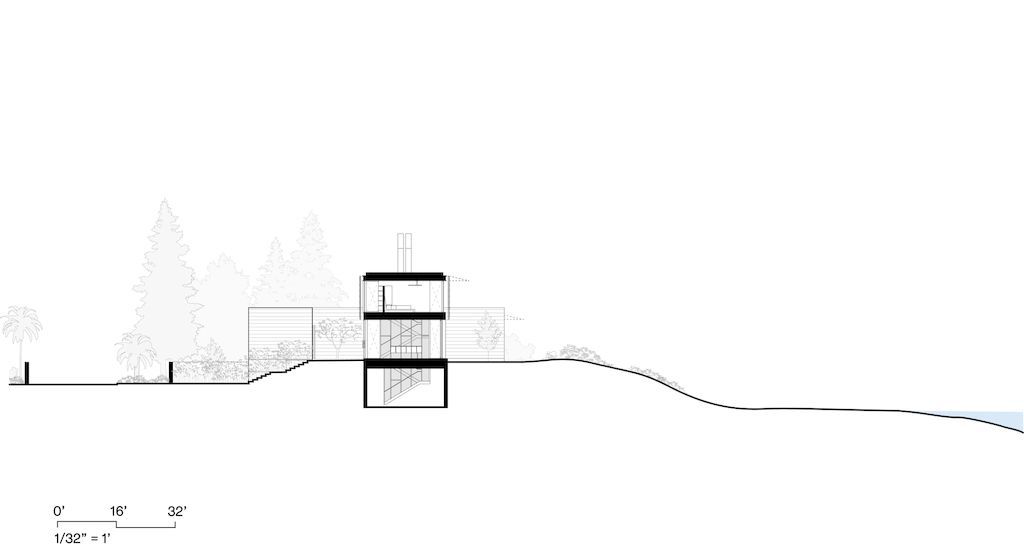
The Bilgola Beach House Gallery:



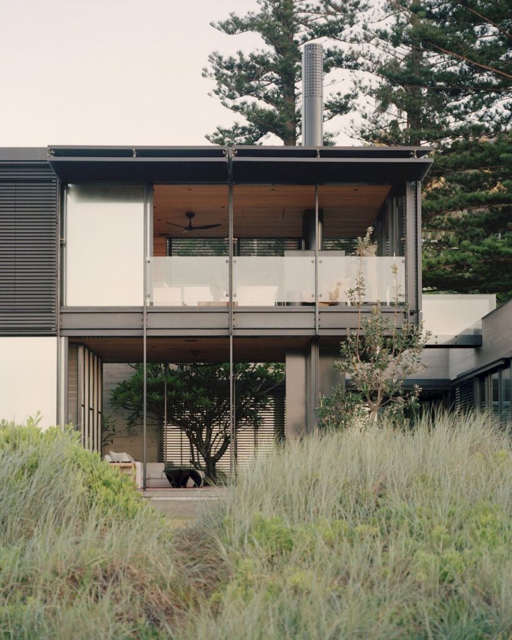





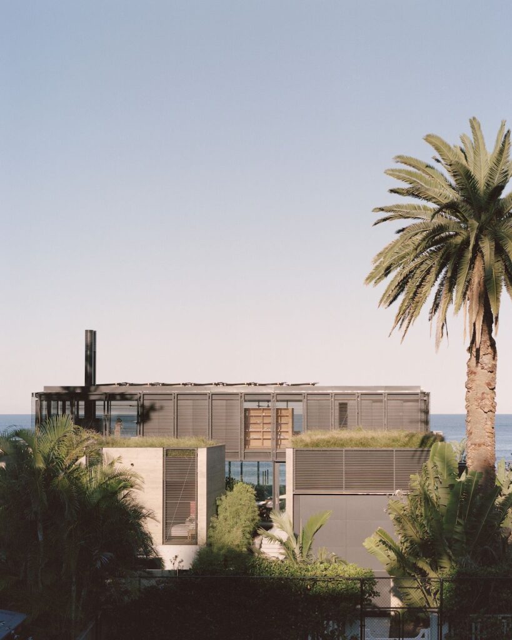


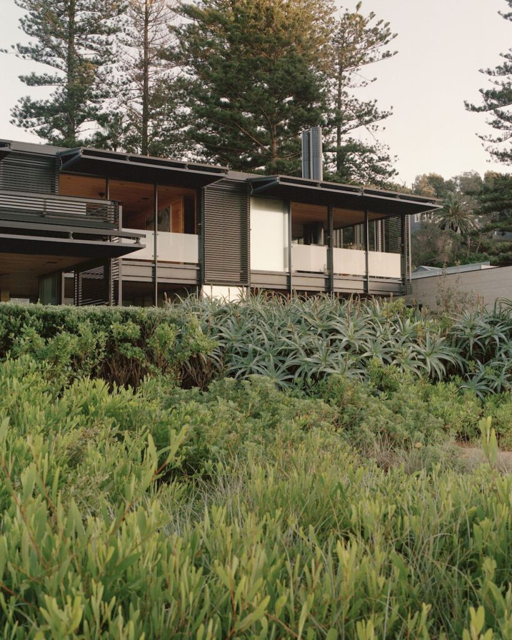
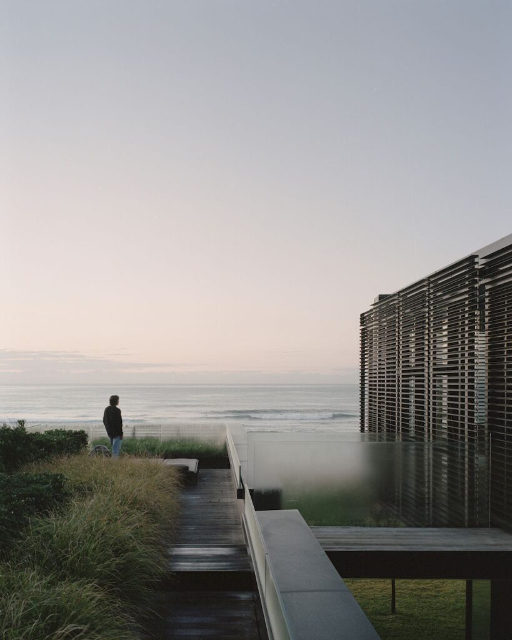


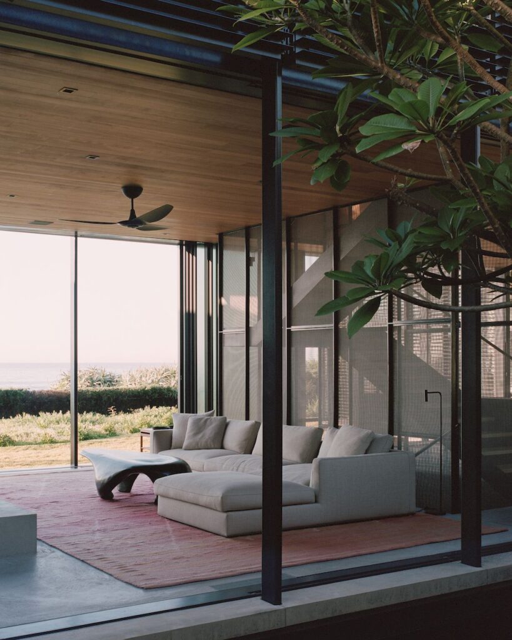

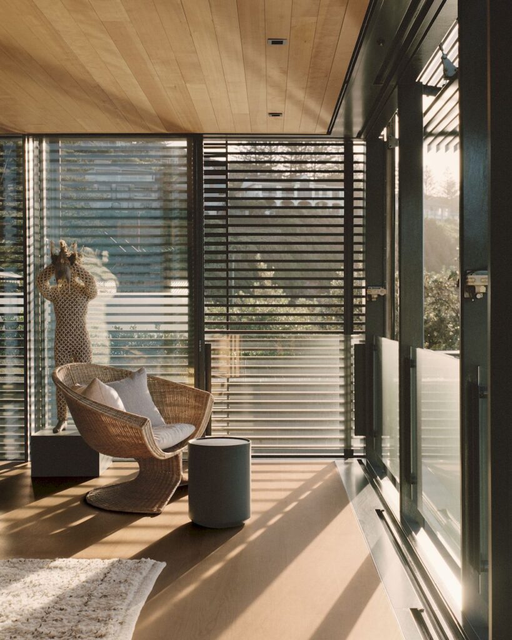
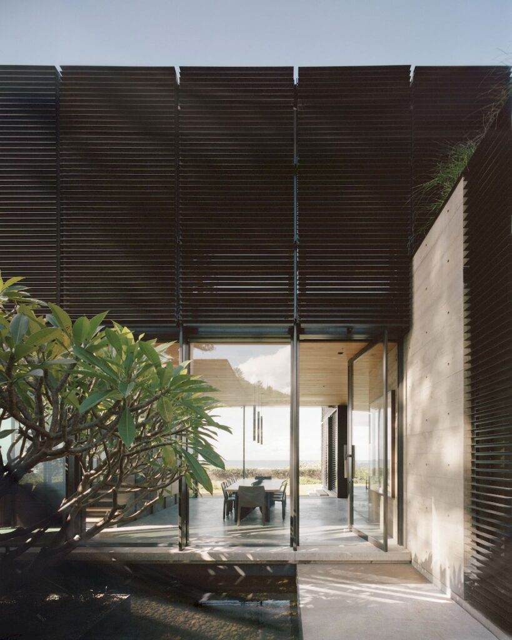


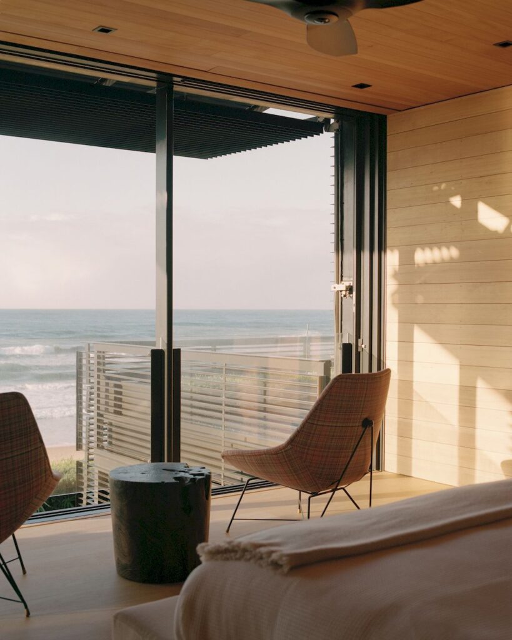


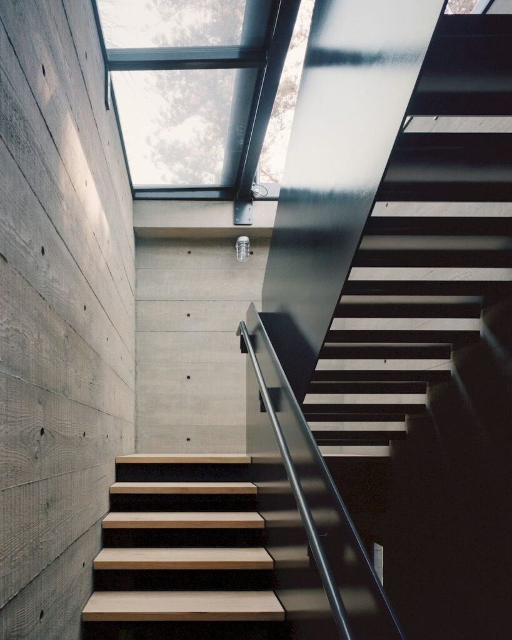
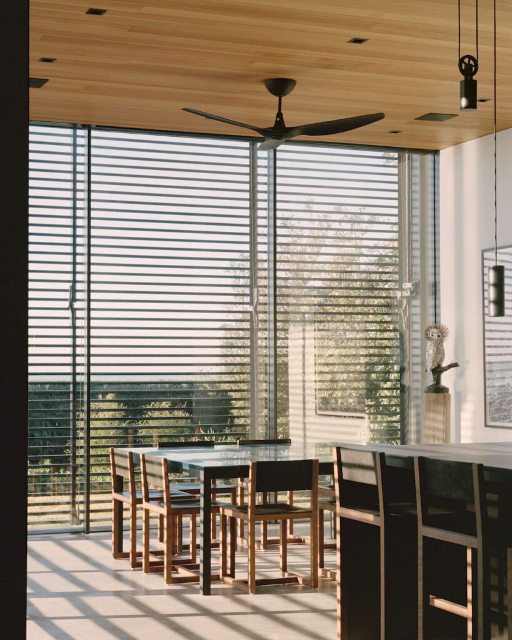
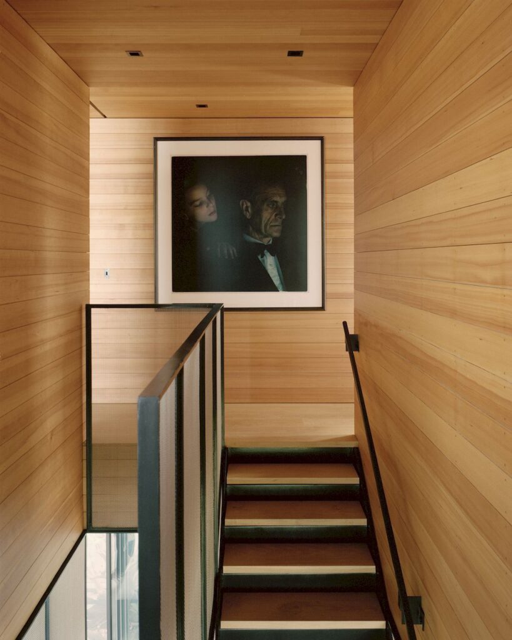

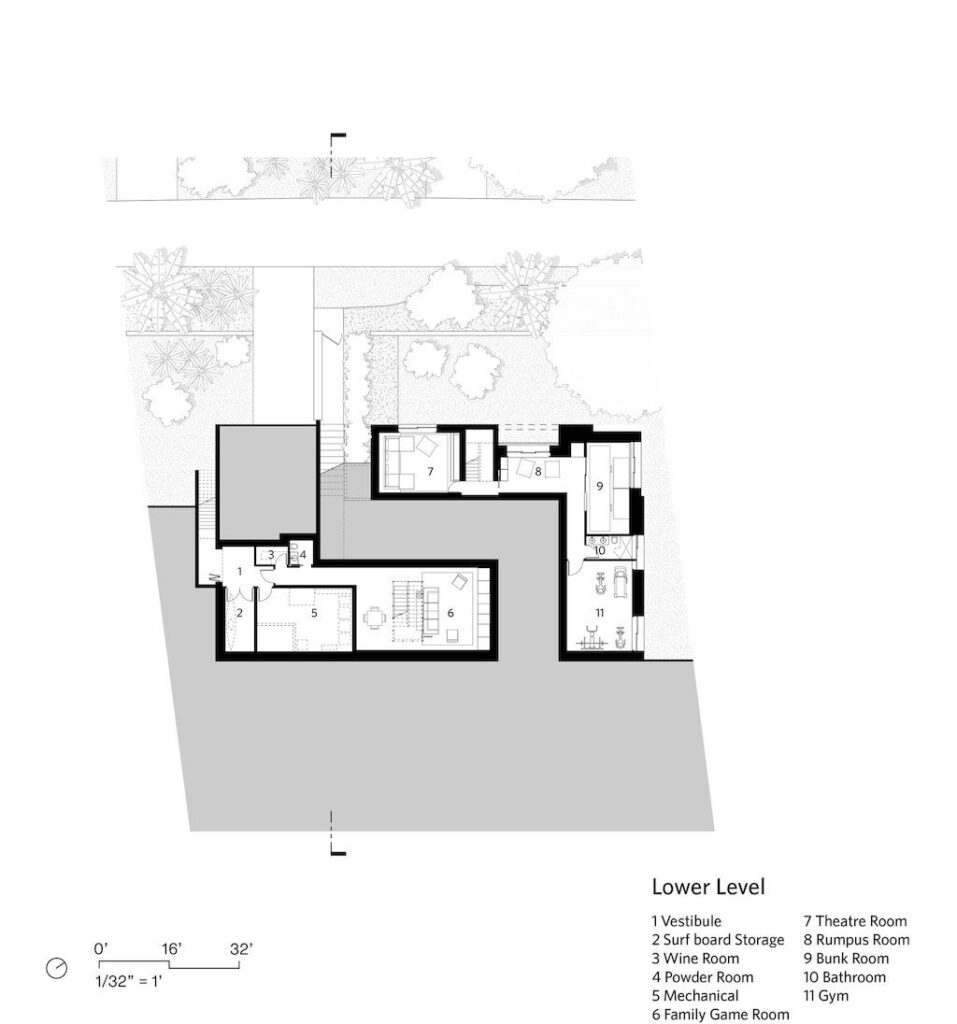
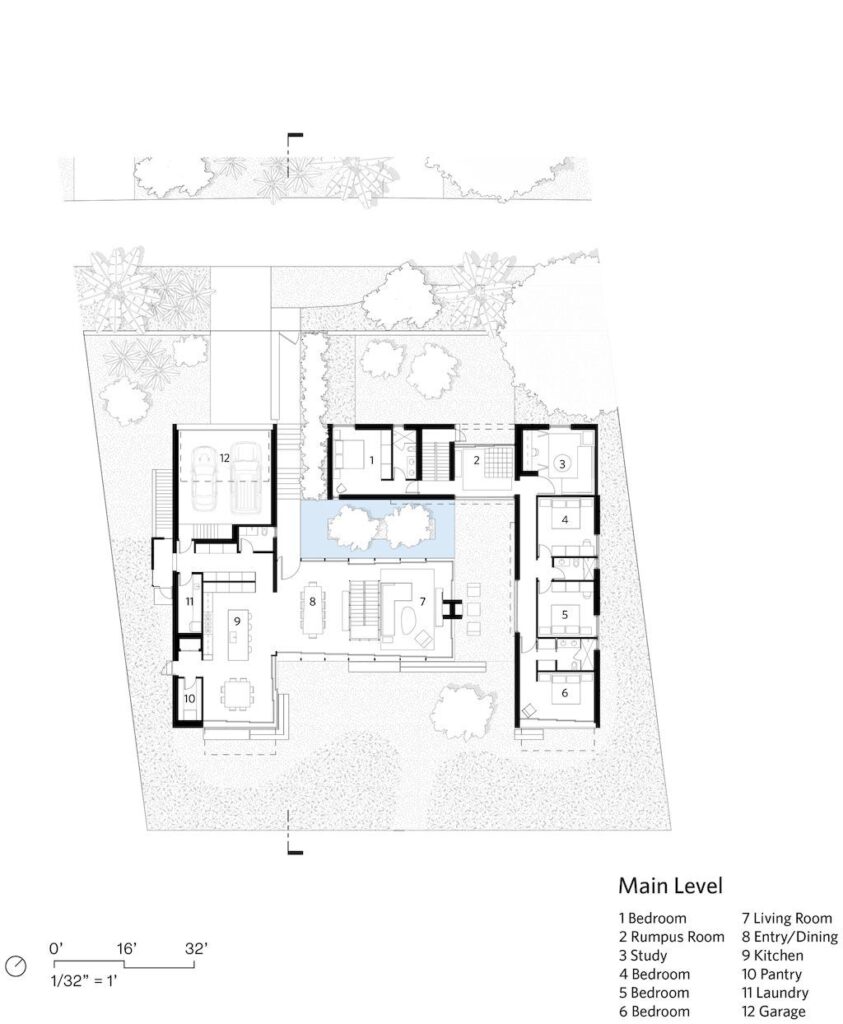
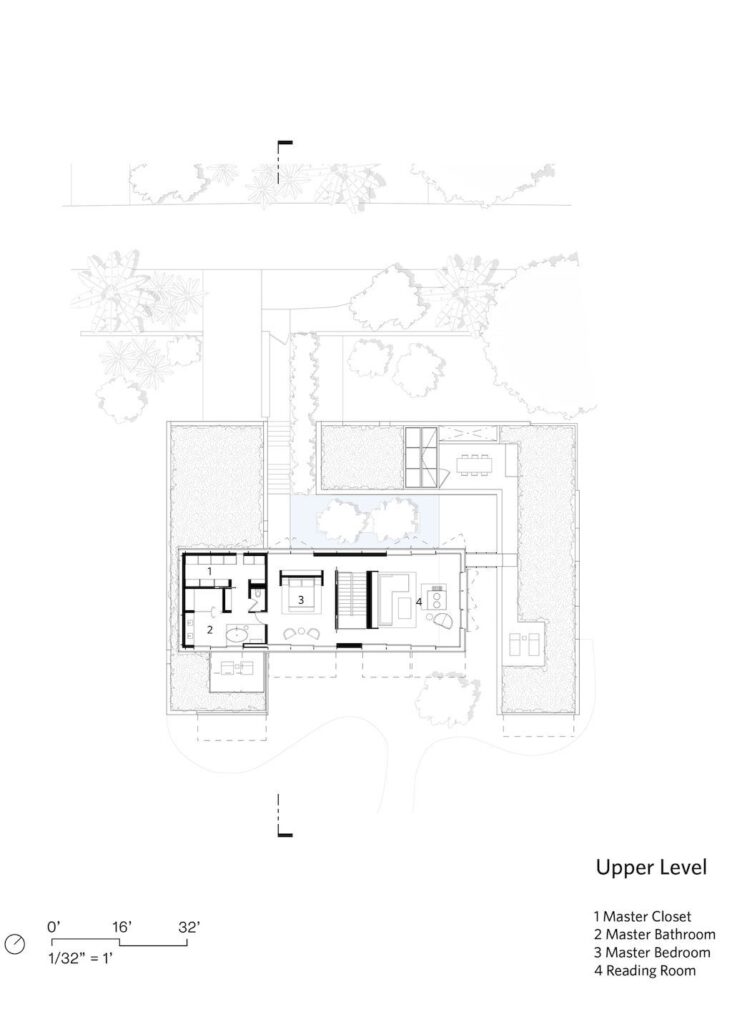


Text by the Architects: Nestled in the sand dunes of Bilgola Beach, this 9,400 square – foot family home is located on the Northern coast of Sydney, Australia. Passing through palm trees and Norfolk Pines, the site’s entrance leads through the solid volumes of the Bilgola Beach House’s main and guest wings. Upon approaching the front door, the view opens up to the sand dune and beach beyond.
Photo credit: Rory Gardiner| Source: Olson Kundig
For more information about this project; please contact the Architecture firm :
– Add: 159 S Jackson St # 600, Seattle, WA 98104, United States.
– Tel: +1 206-624-5670
– Email: info@olsonkundig.com
More Houses in United States here:
- Outstanding Georgian Home in Illinois Listed at $4,999,000
- Perfect Estate in Tennessee Listed at $3,975,000
- This Happy Home in Georgia Listed for $3,900,000
- Fabulous Home in Virginia on Market for $3,450,000
- Summitridge Drive House with Resort Style Living by Whipple Russell



























