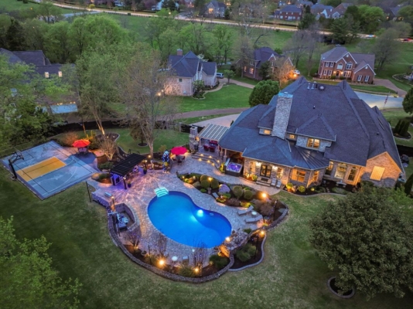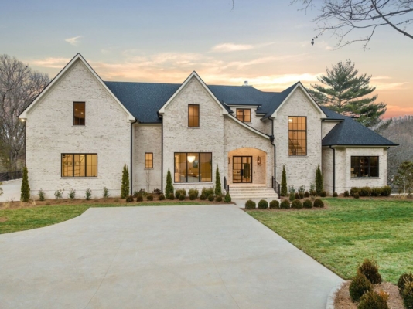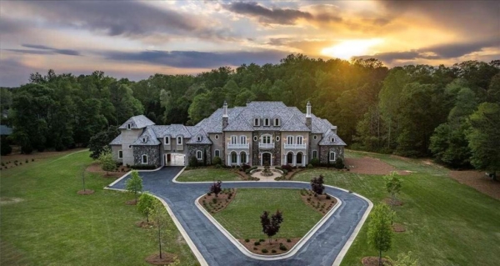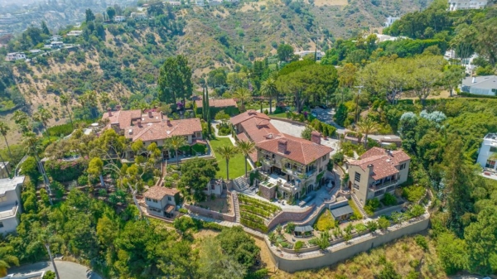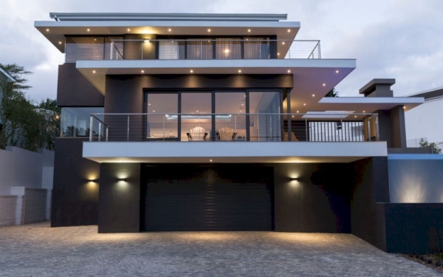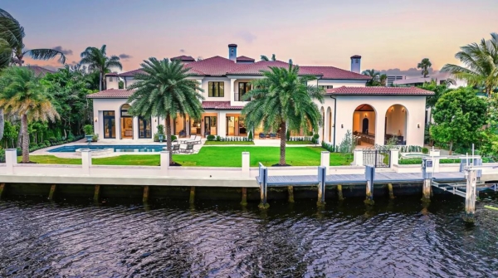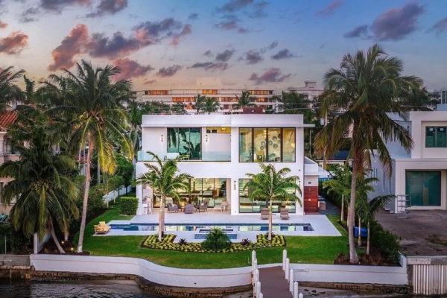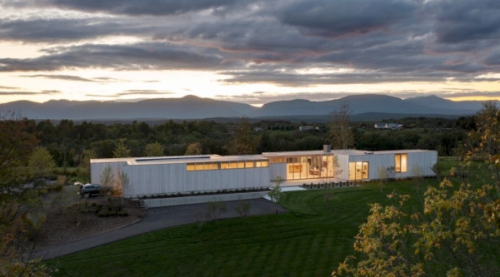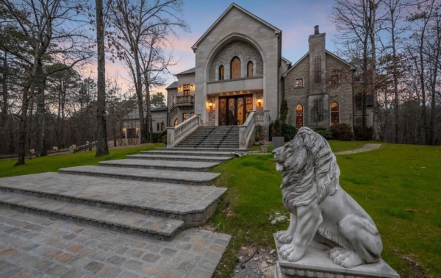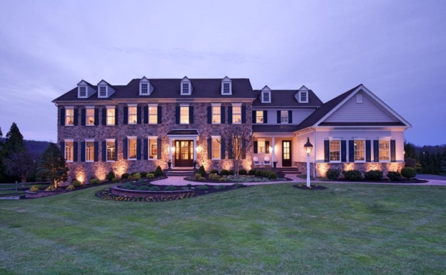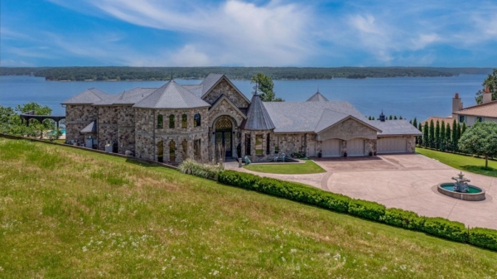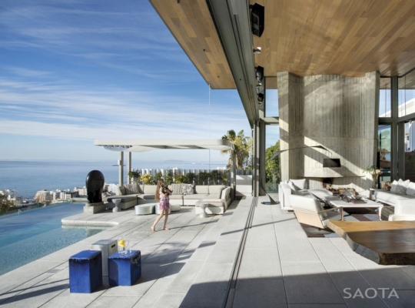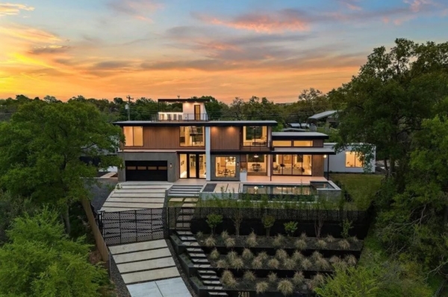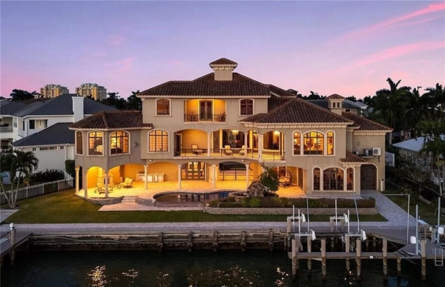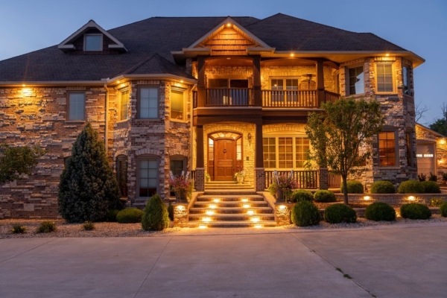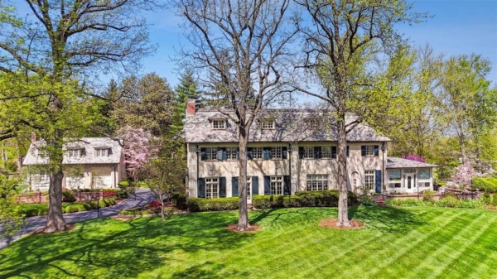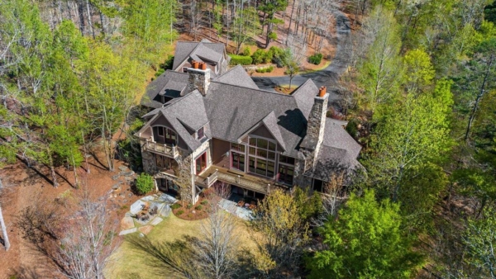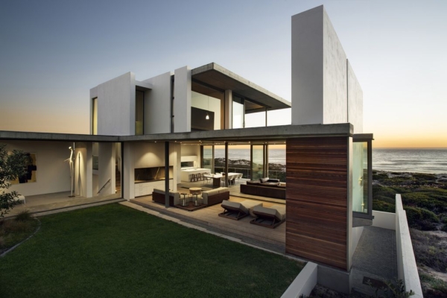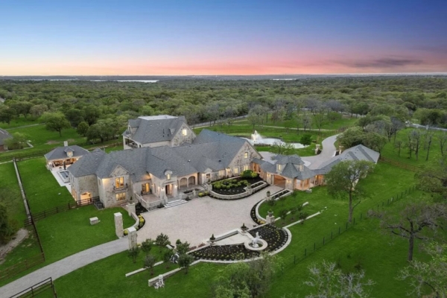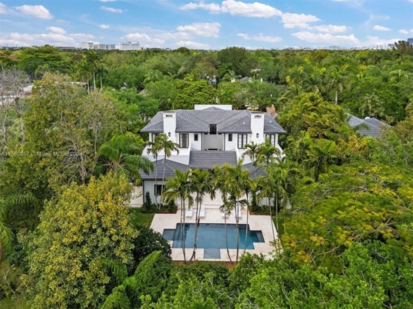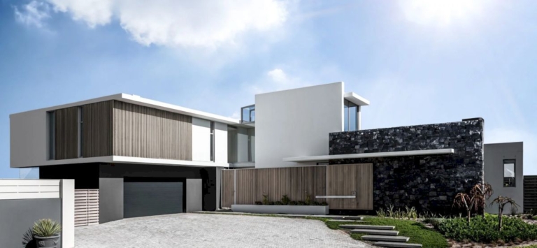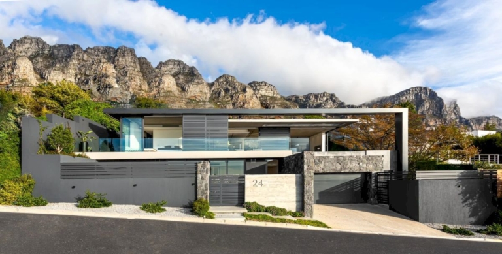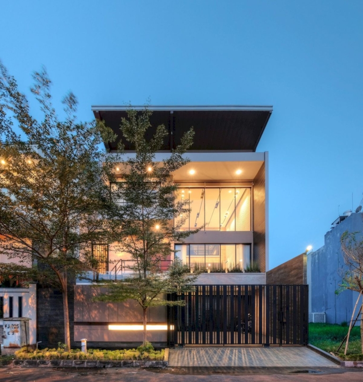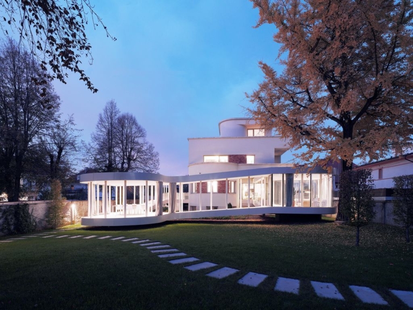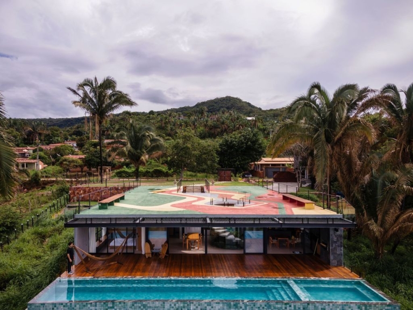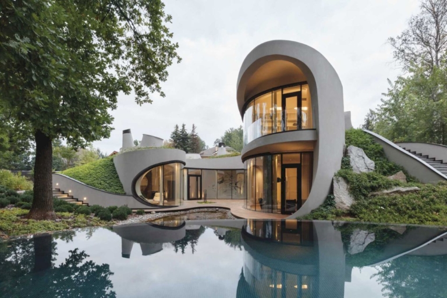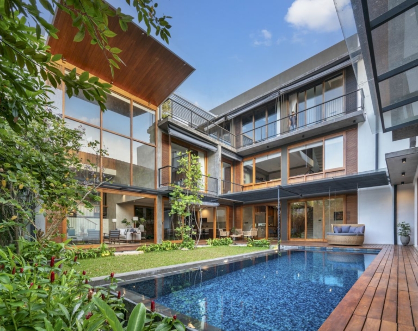ADVERTISEMENT
Contents
Architecture Design of Mountford Road House
Description About The Project
Mountford Road House designed Shane Marsh Architects, gives the same feeling of undercroft and coolness to the built form of the home. Located in New Farm, Queensland, the house offers a peaceful dwelling for the owner, just still adapt the daily activity and suitable with traditional Queenslander style.
Families would gather under these houses in the heat of the day. At the same time, kids would run between the undercroft and the garden. Indeed, the undercroft of traditional Queenslanders has a child-like memory for people who grew up in these typical homes.
So the designer injected a new main living space that remains cool in the summer. Also, combined this with large door openings to transition to the secluded gardens of the home. Moreover, the architect opted for a darker ceiling to give that sense of undercroft balanced with strong, heavy, light materials like concrete and marble the lighten the space.
The Architecture Design Project Information:
- Project Name: Mountford Road House
- Location: New Farm, Australia
- Project Year: 2022
- Area: 500 m²
- Designed by: Shane Marsh Architects
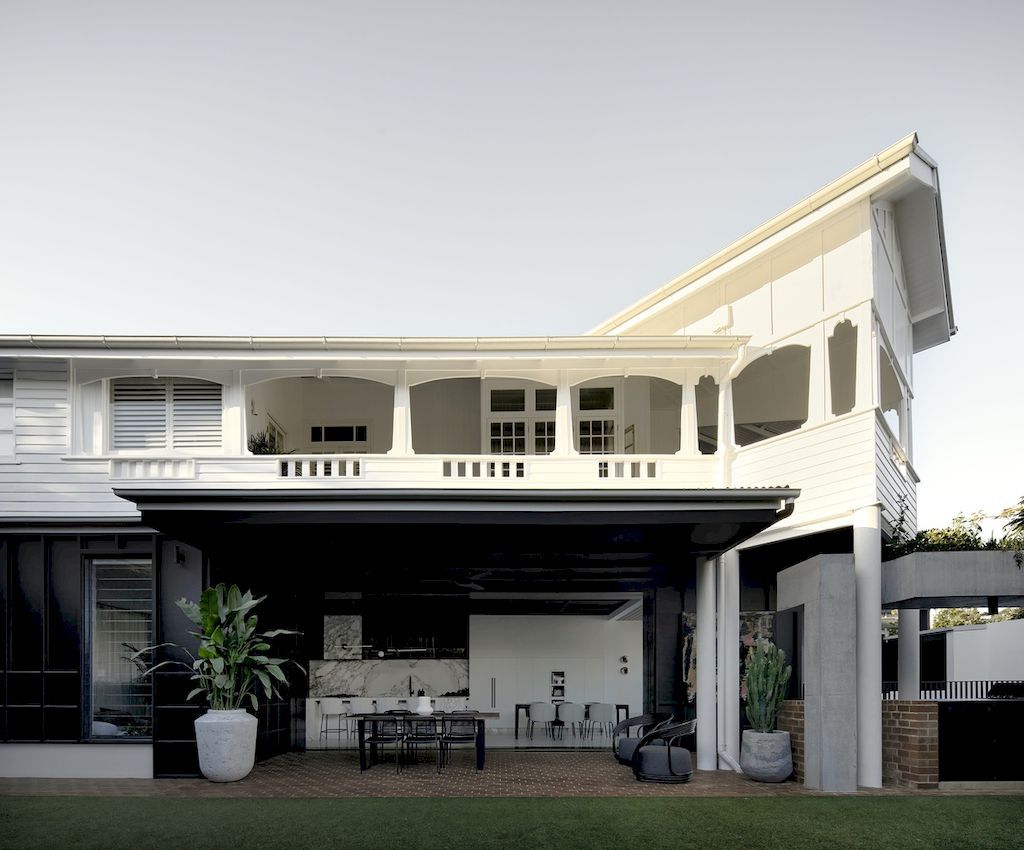
ADVERTISEMENT
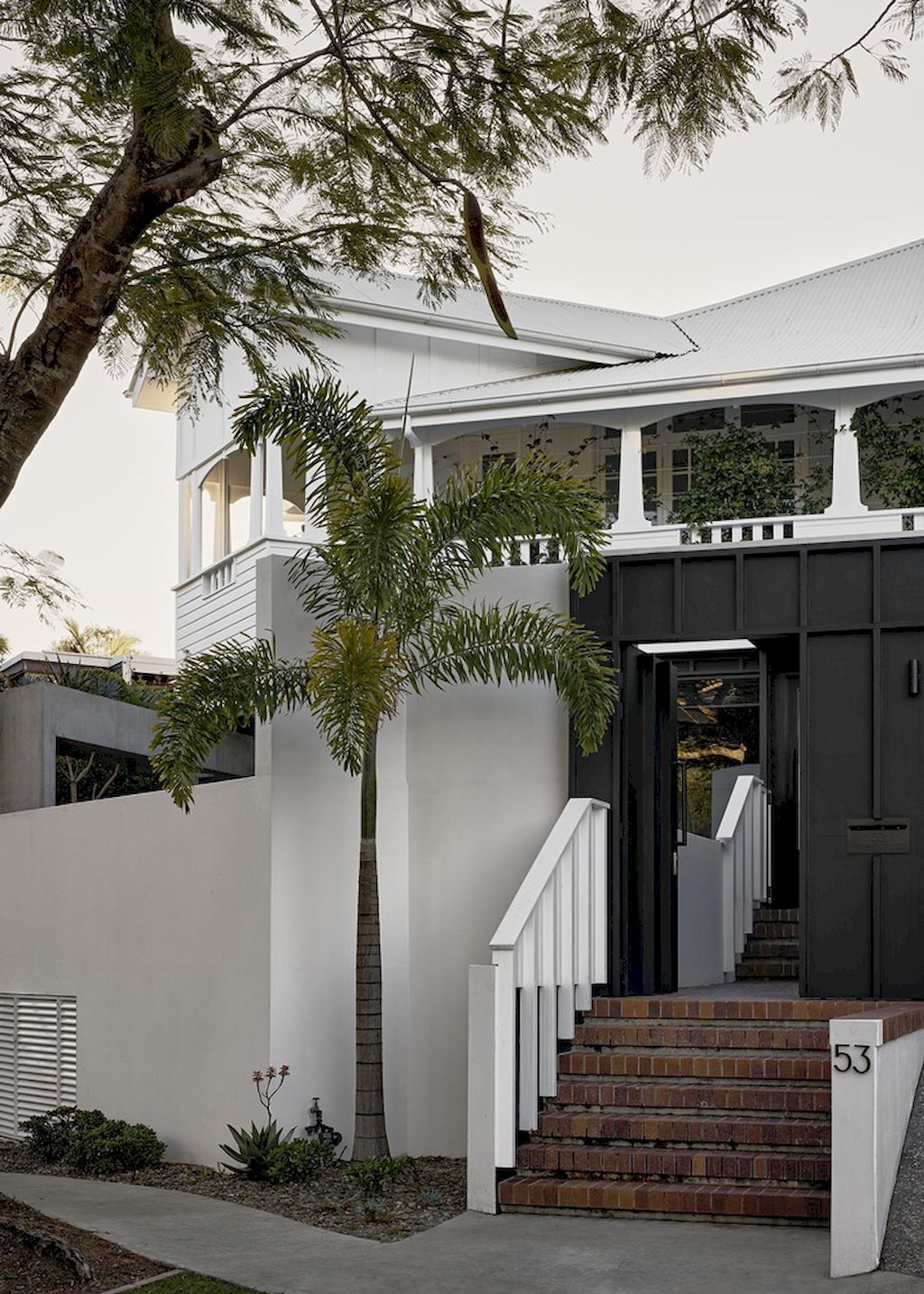
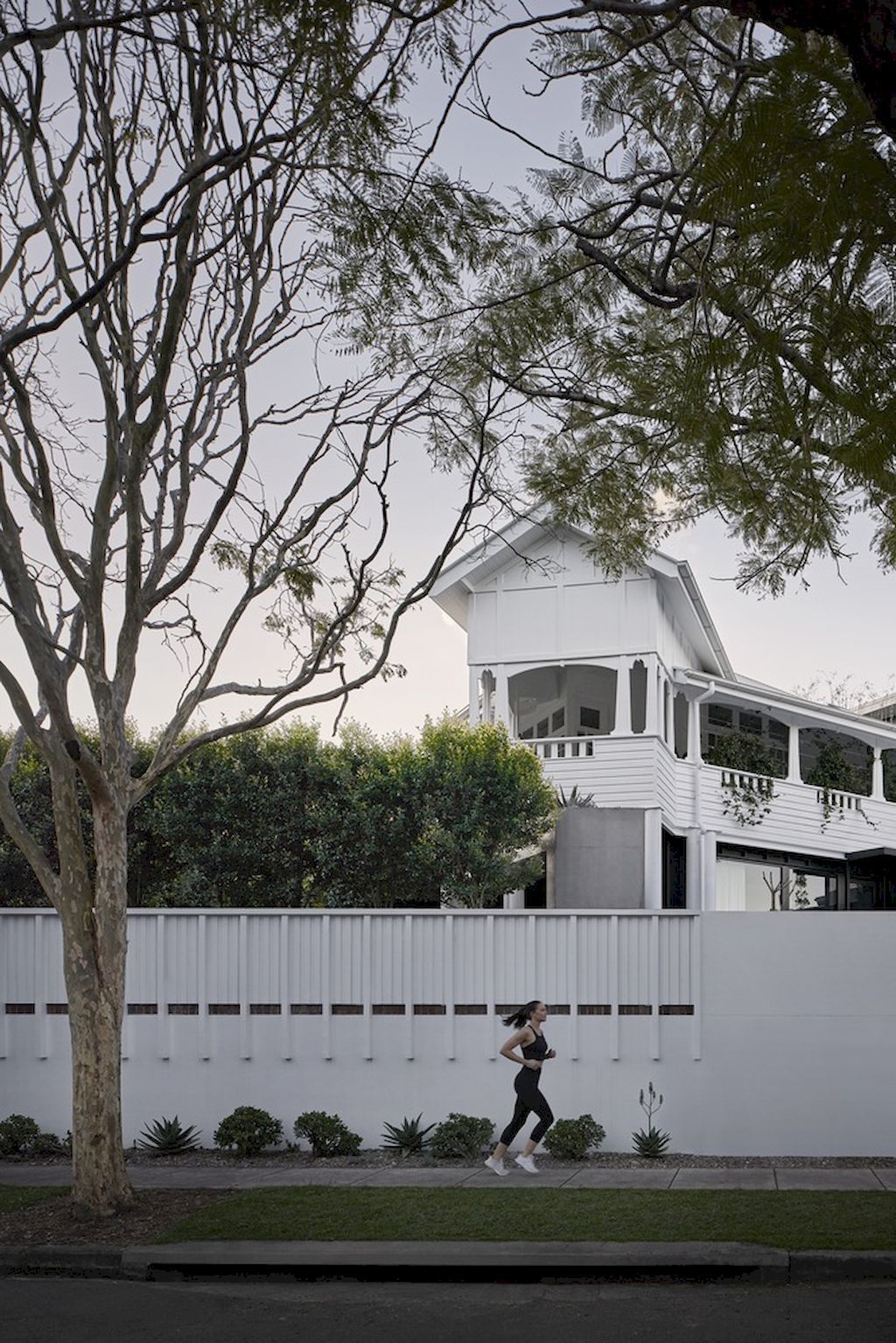
ADVERTISEMENT
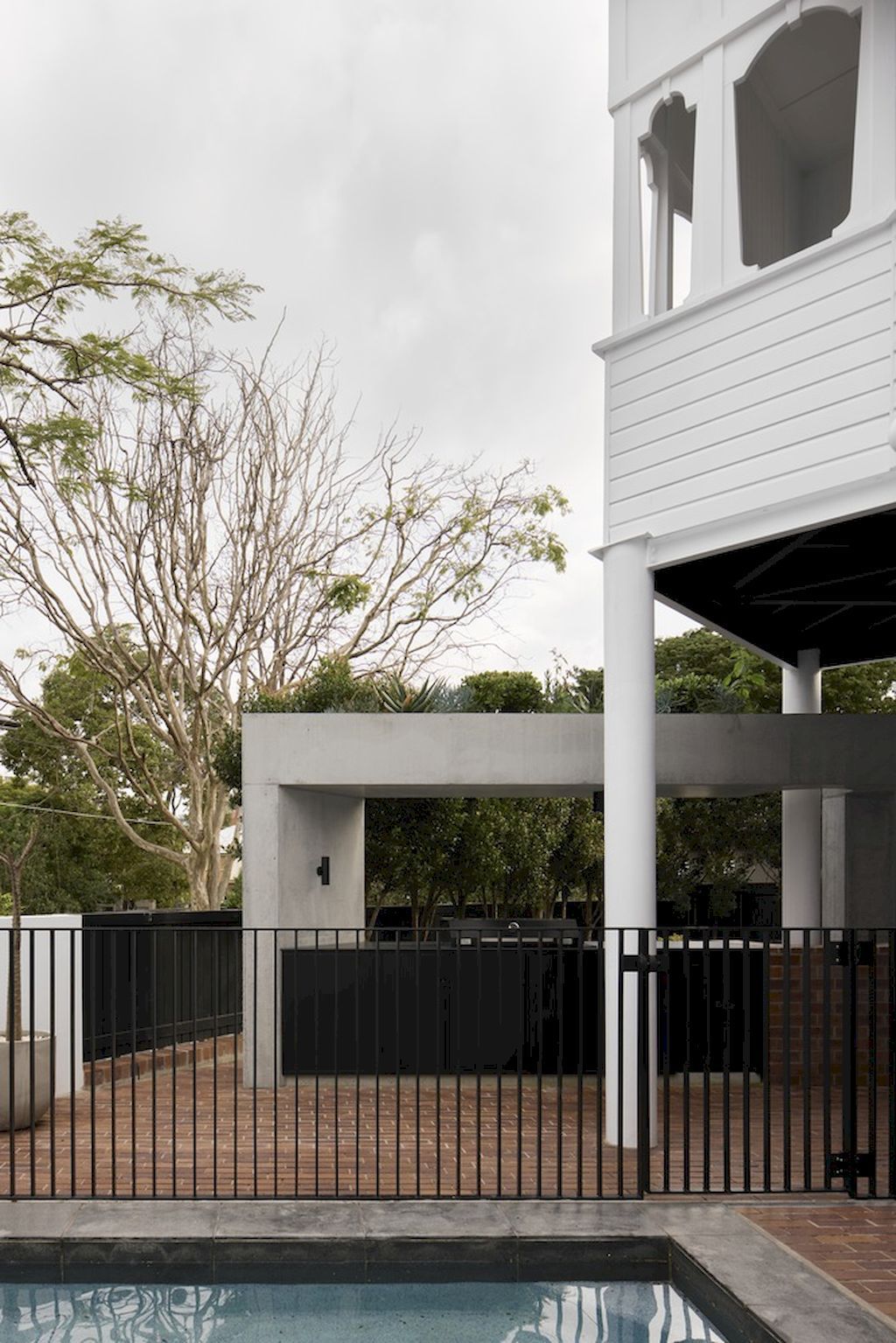
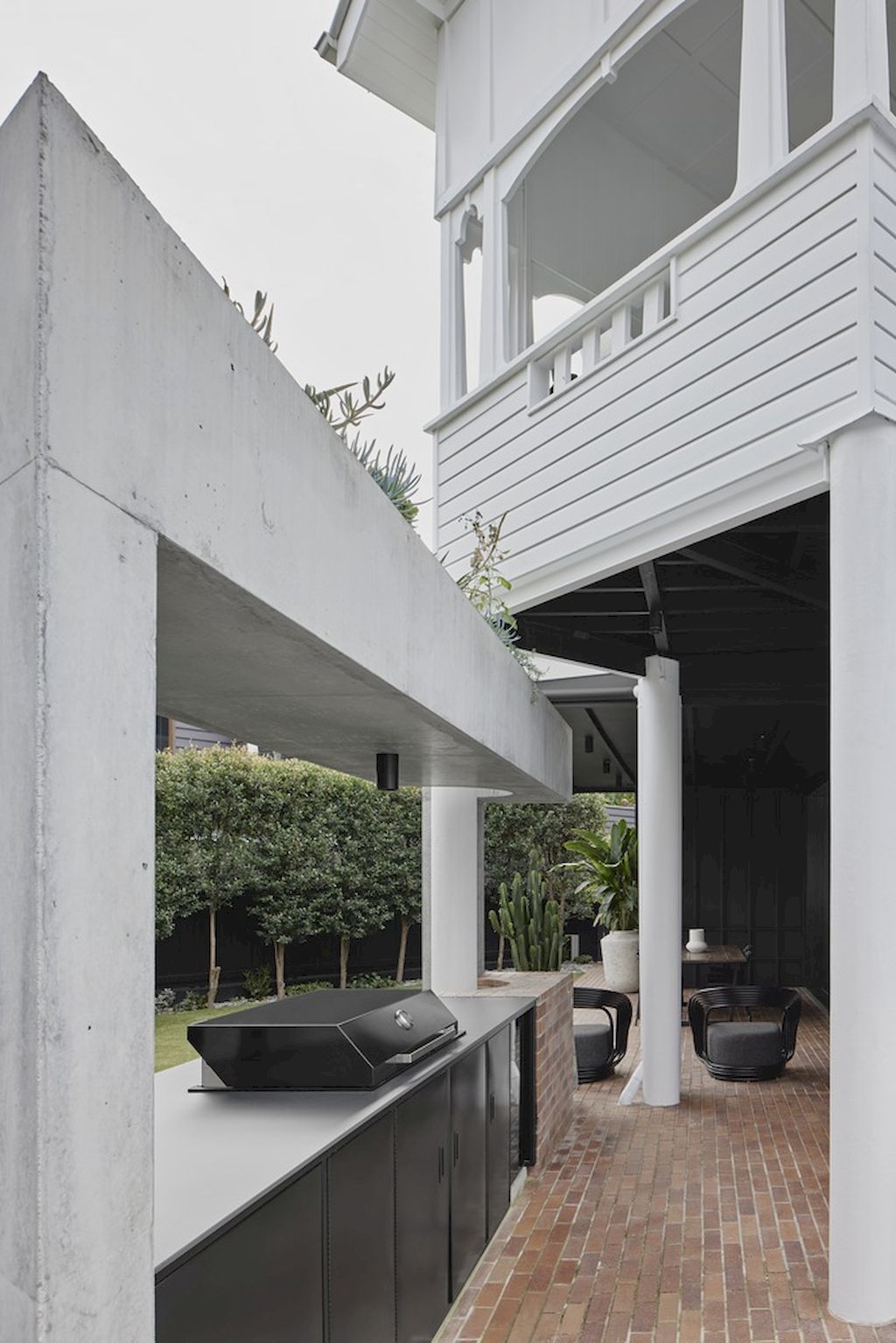
ADVERTISEMENT
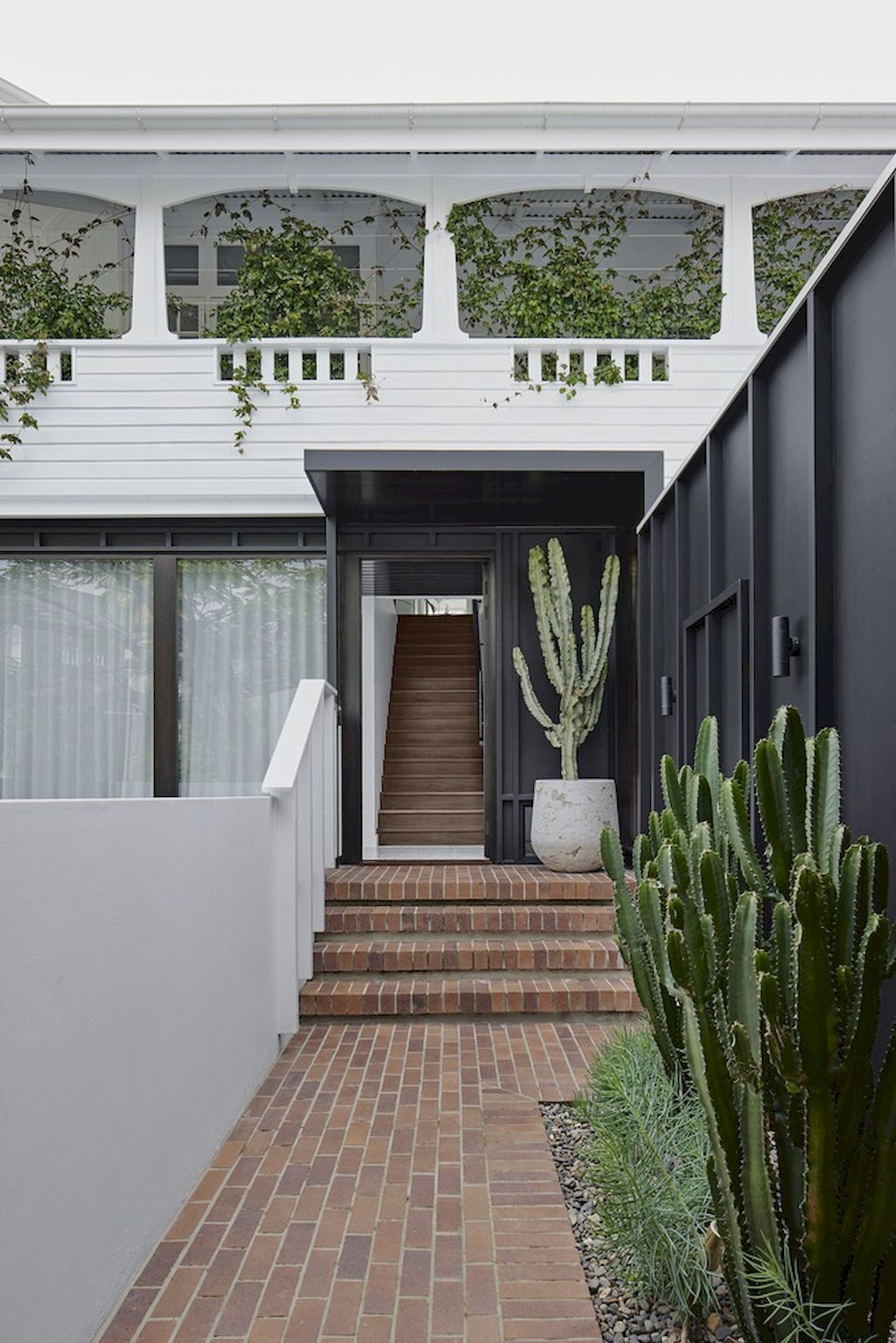
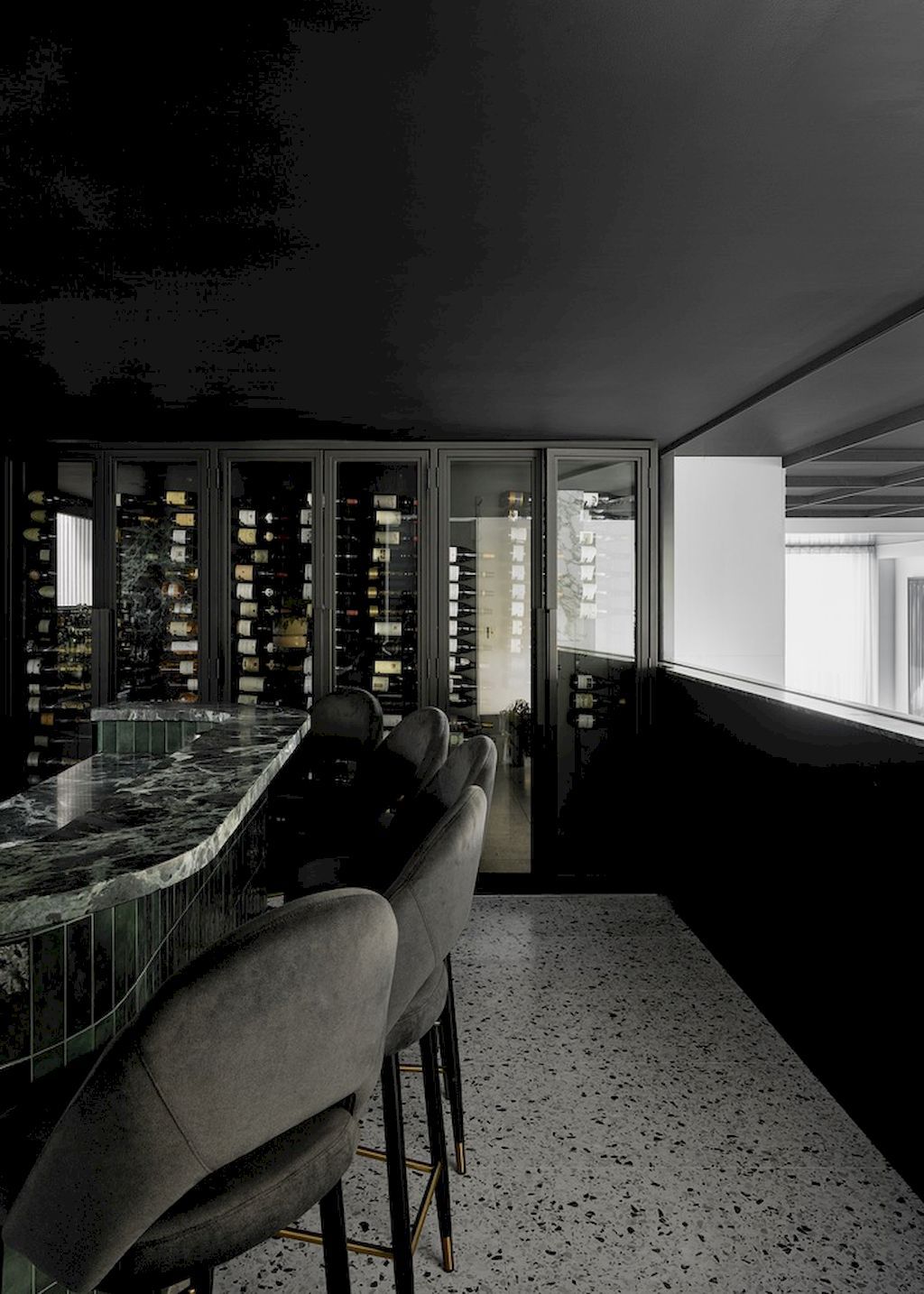
ADVERTISEMENT
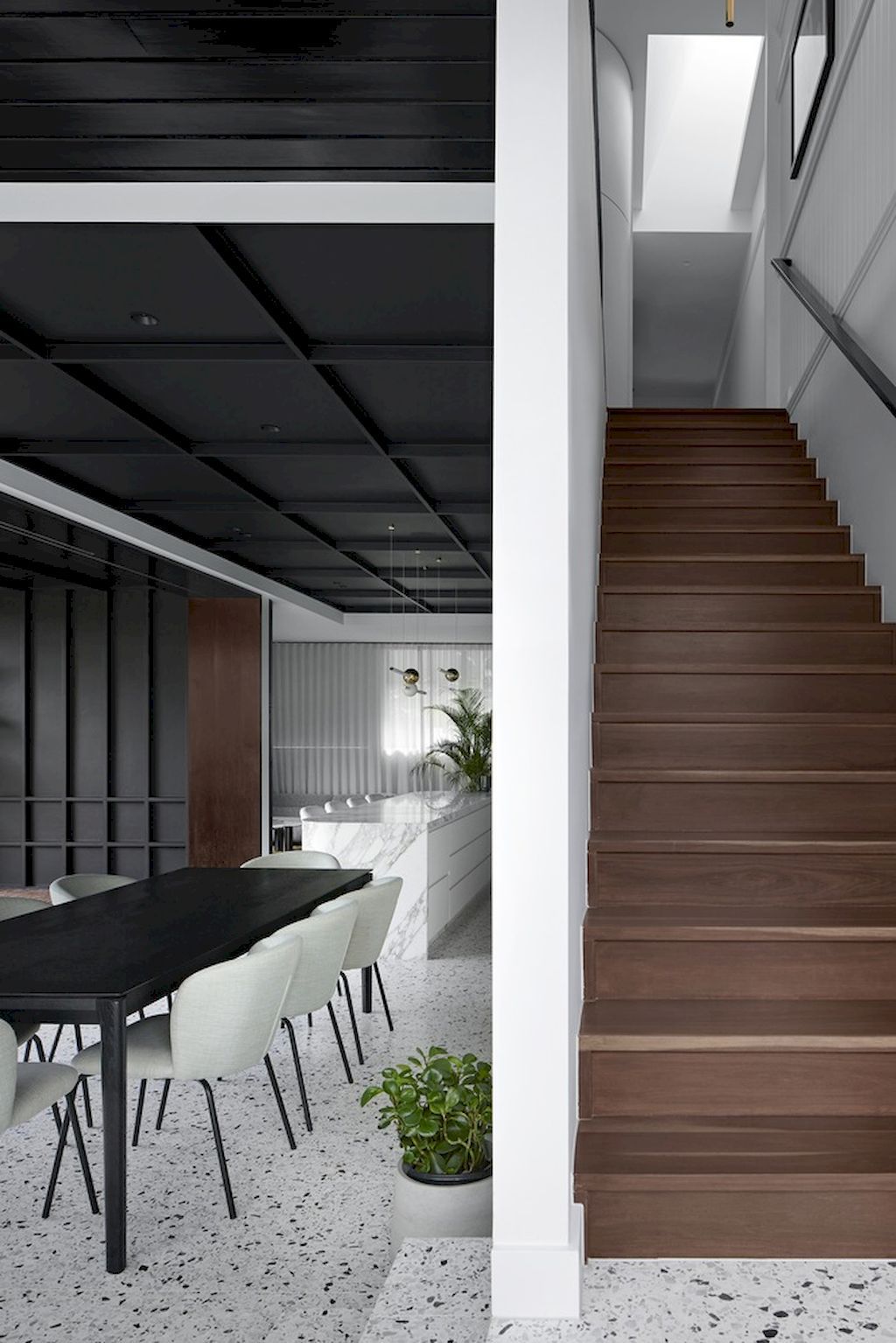
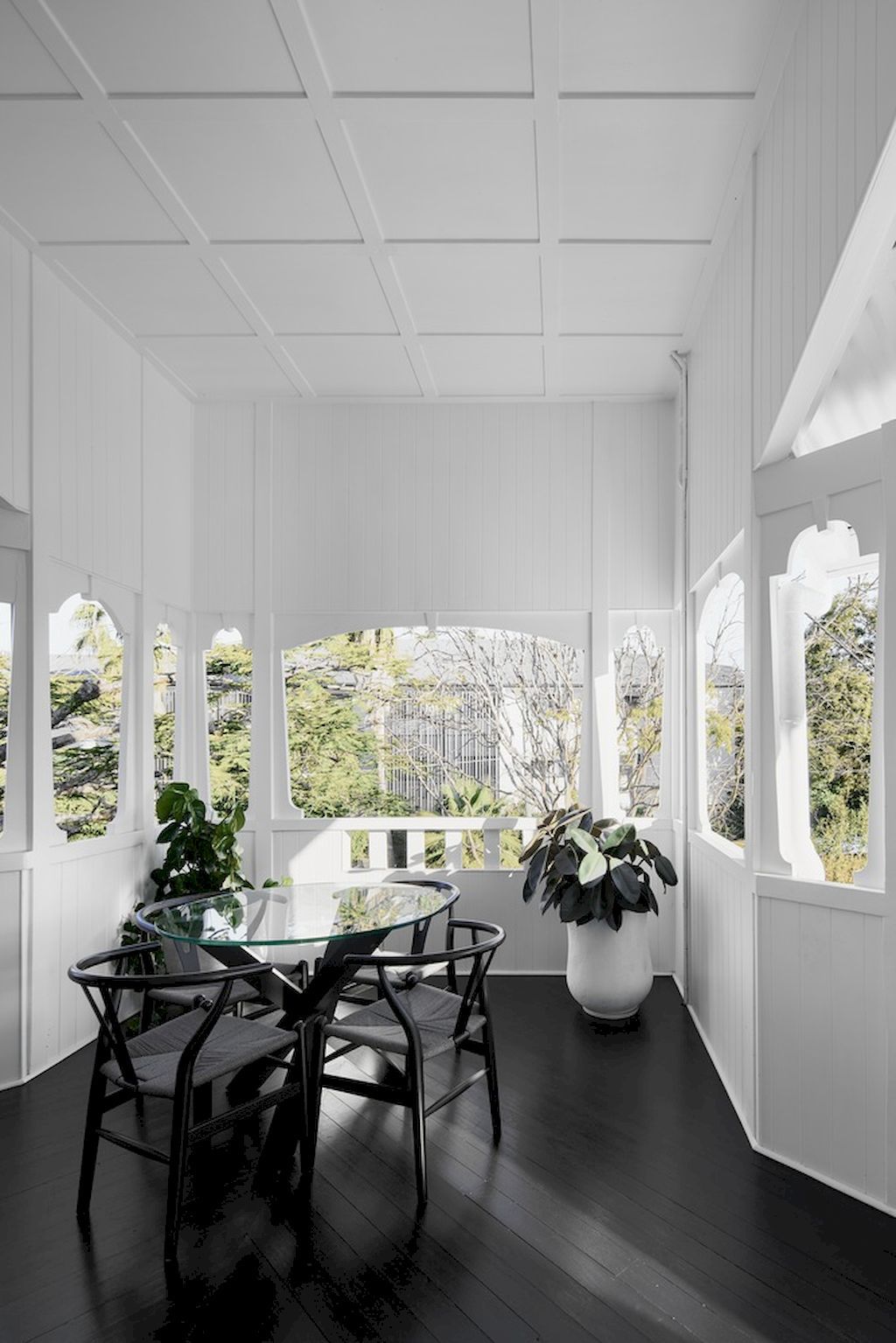
ADVERTISEMENT
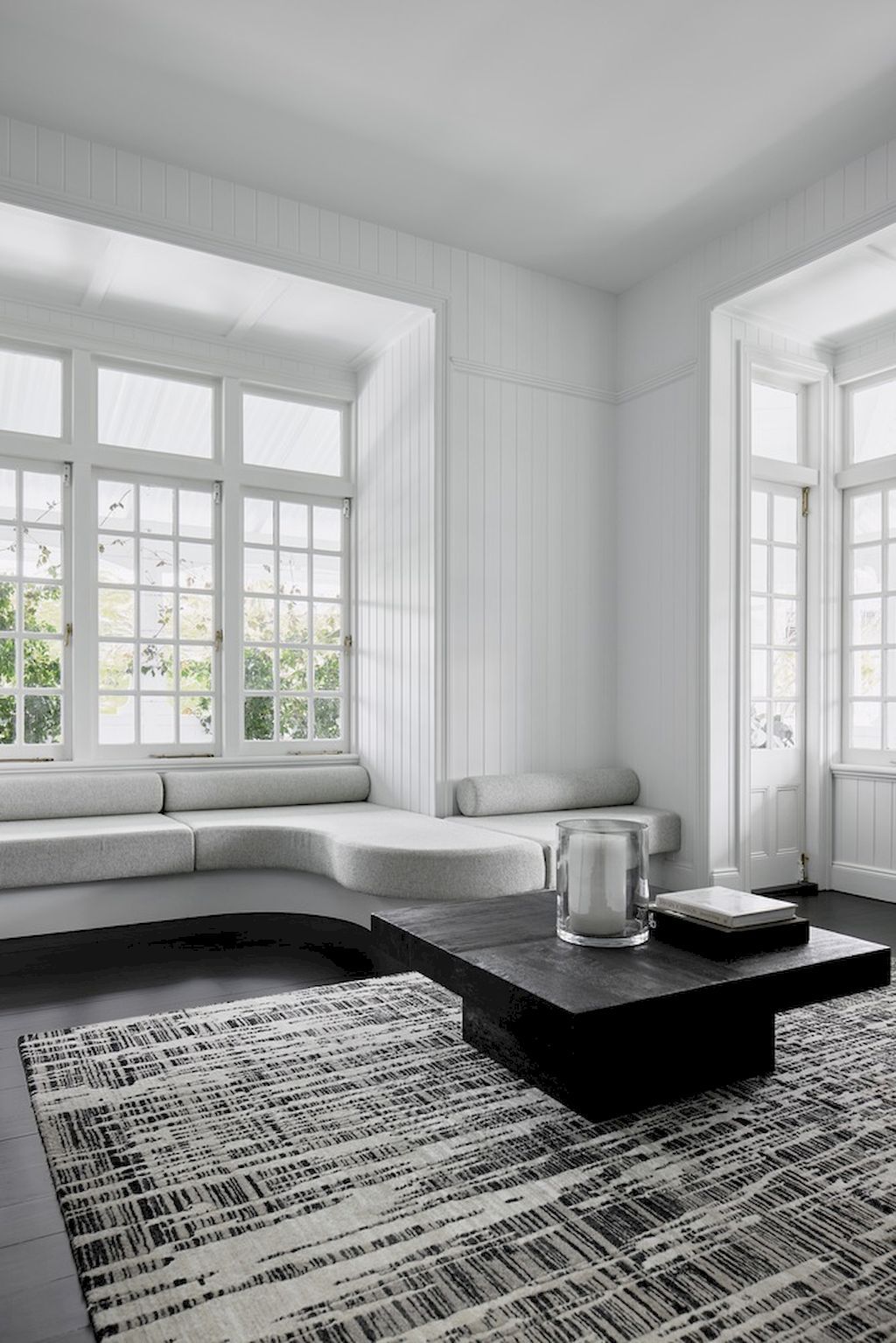
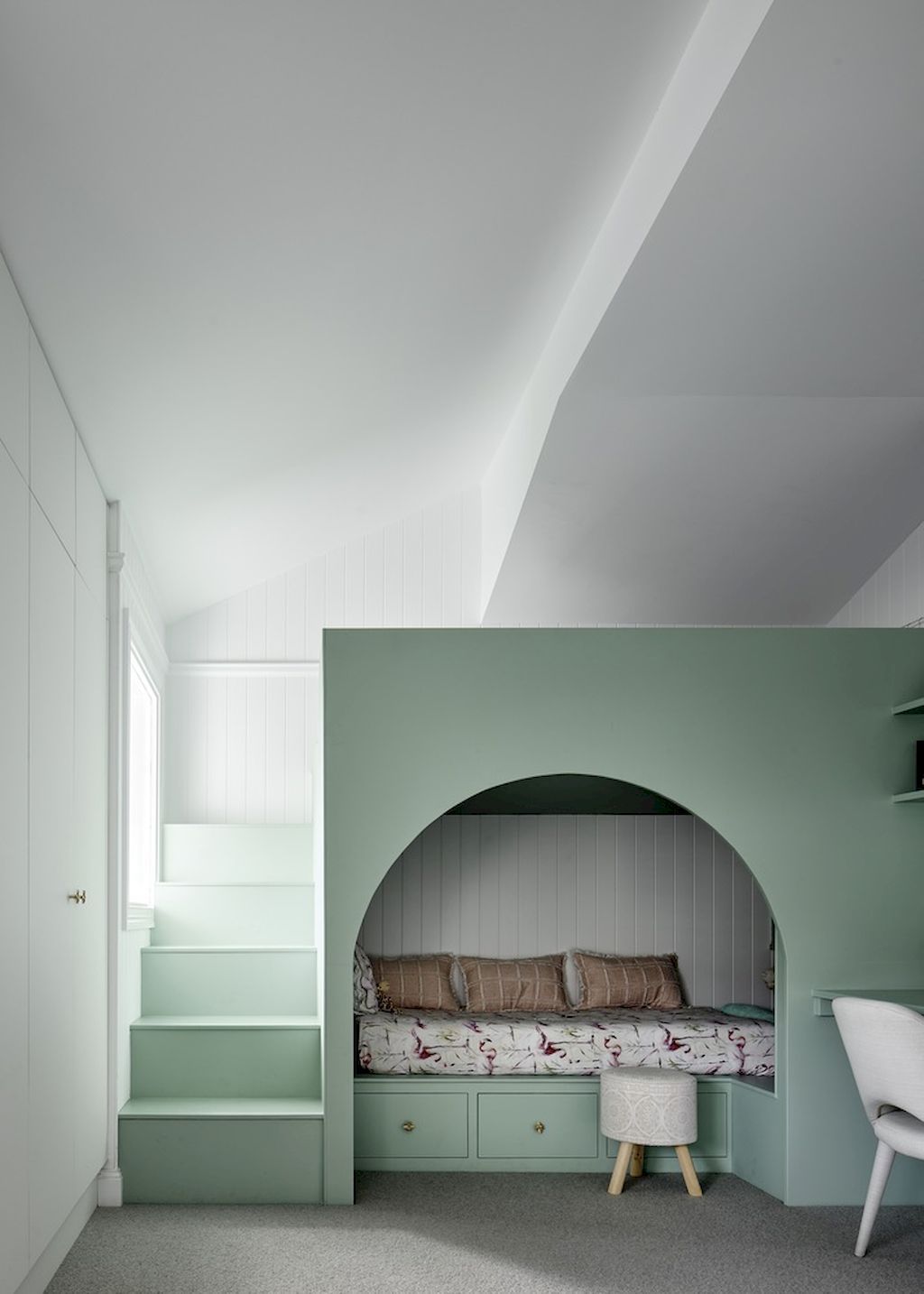
ADVERTISEMENT
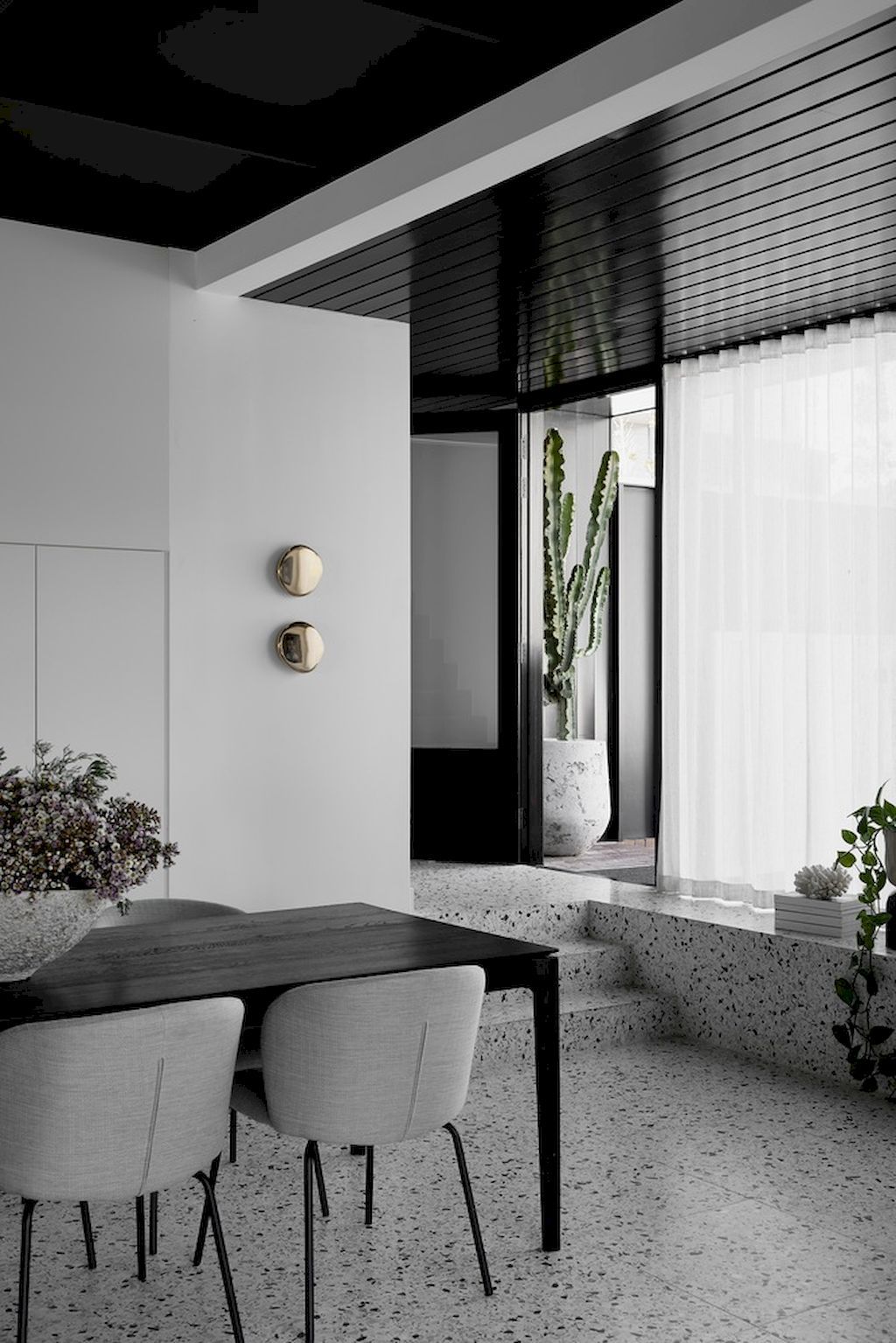
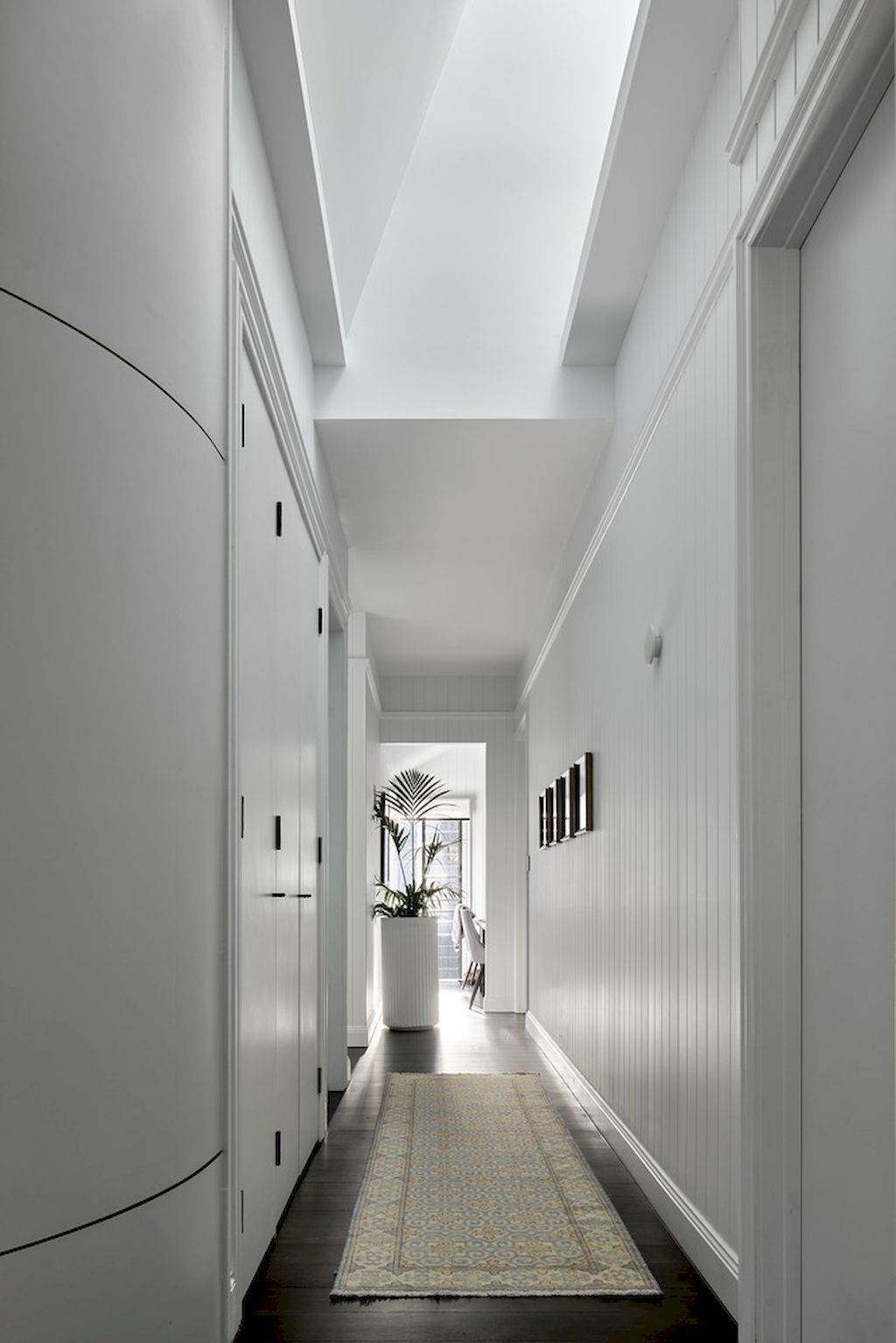
ADVERTISEMENT
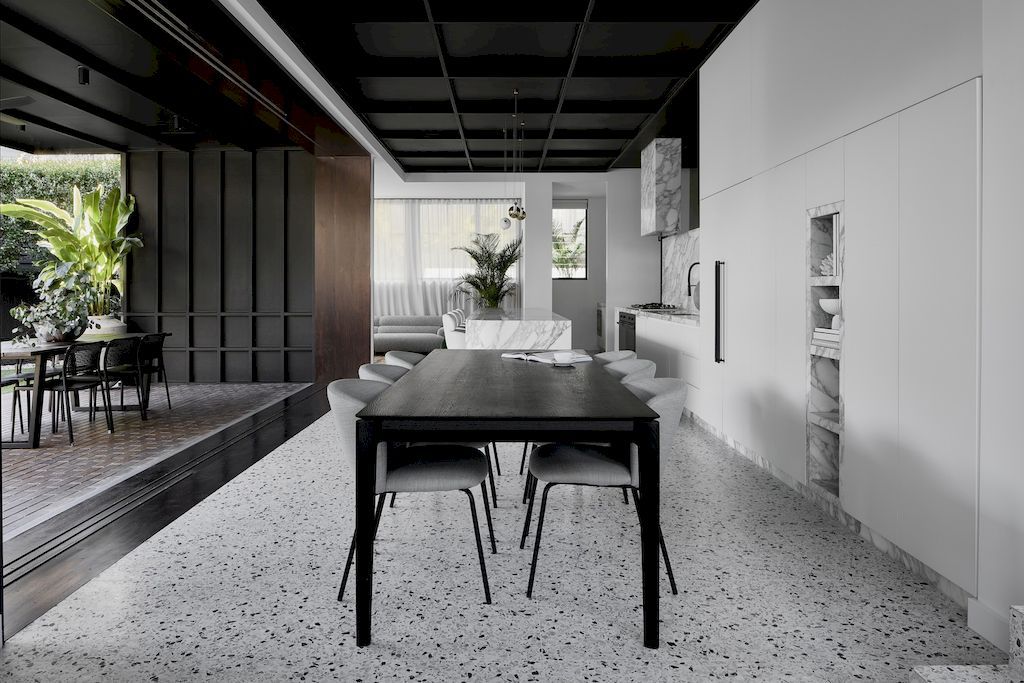
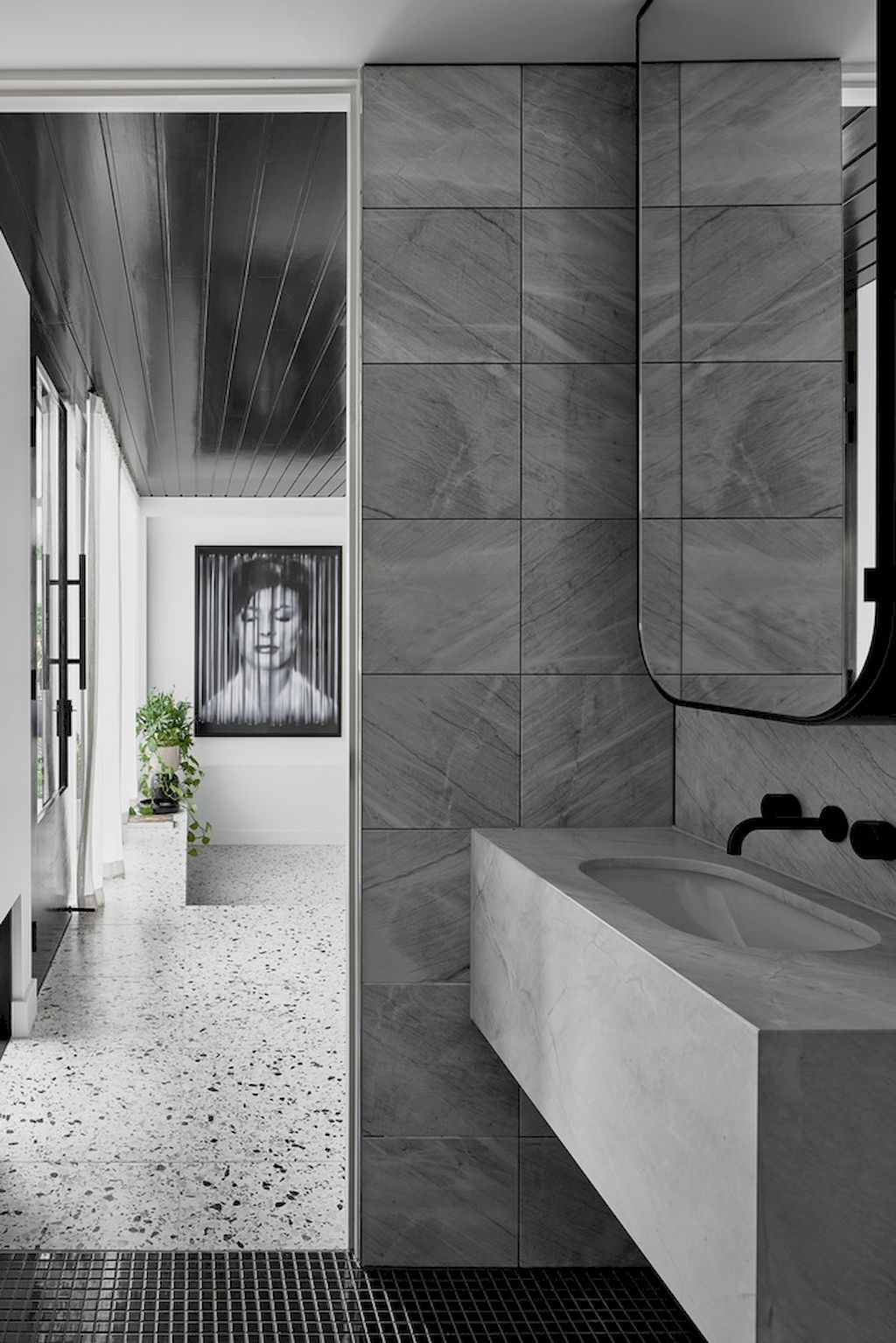
ADVERTISEMENT
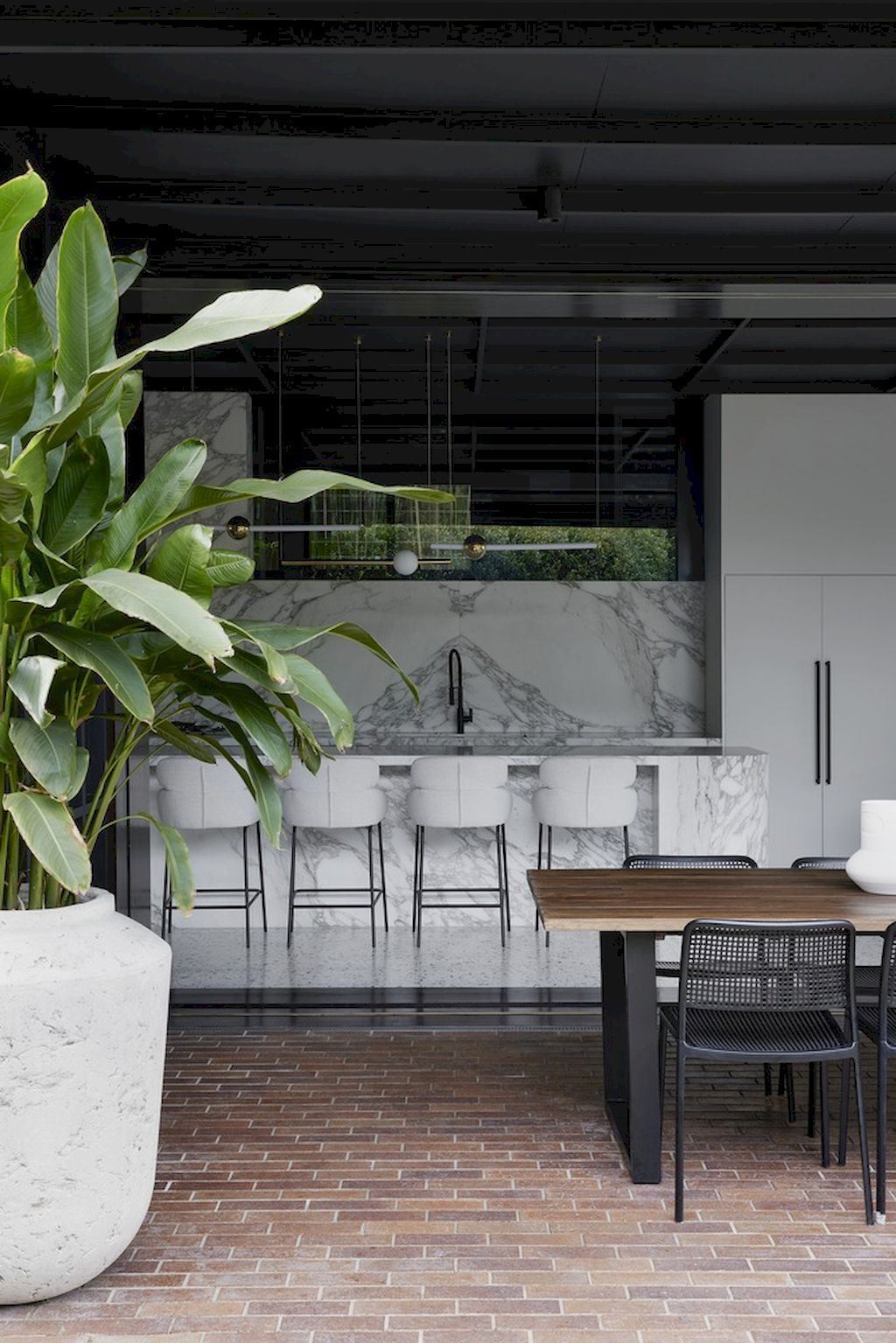
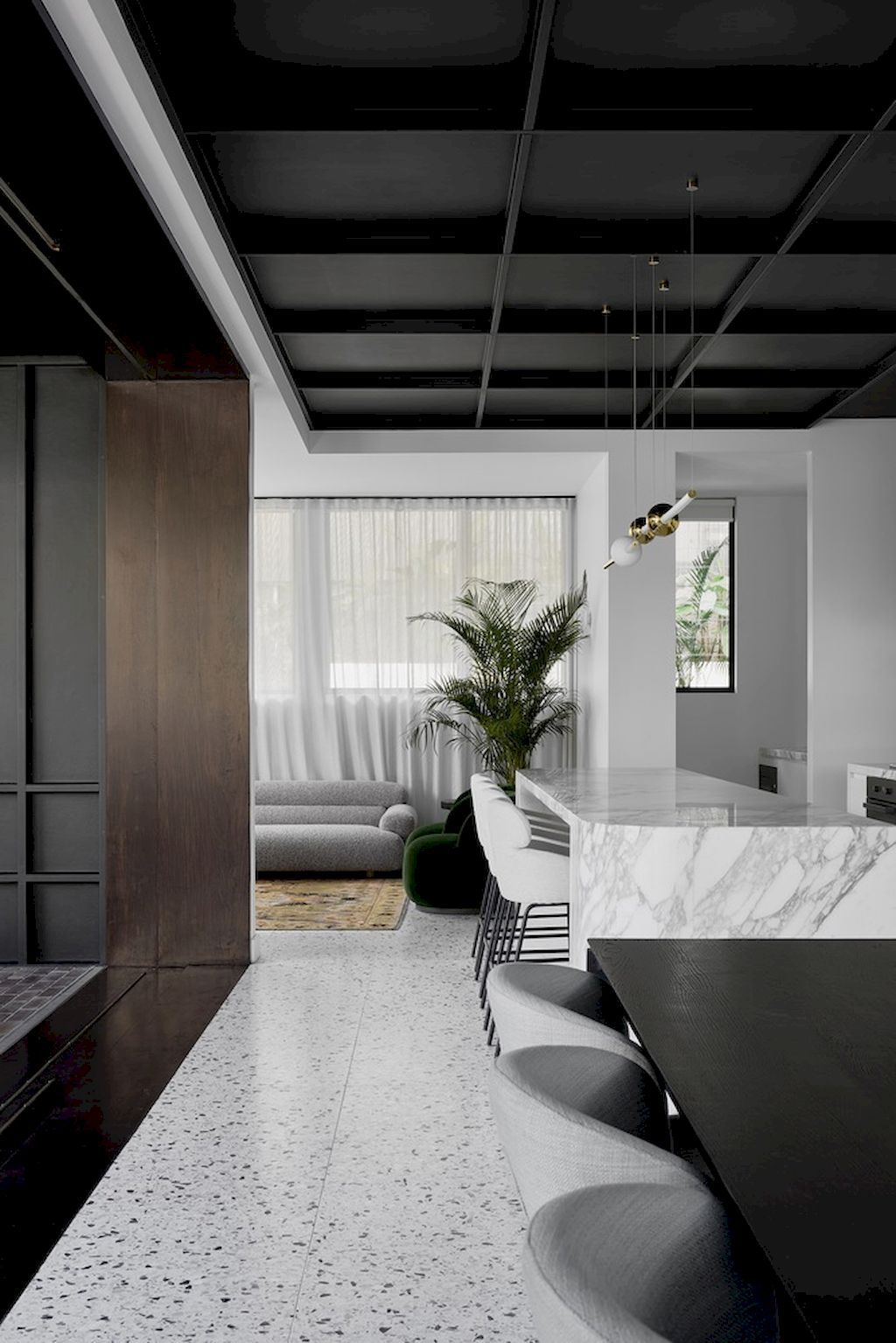
ADVERTISEMENT
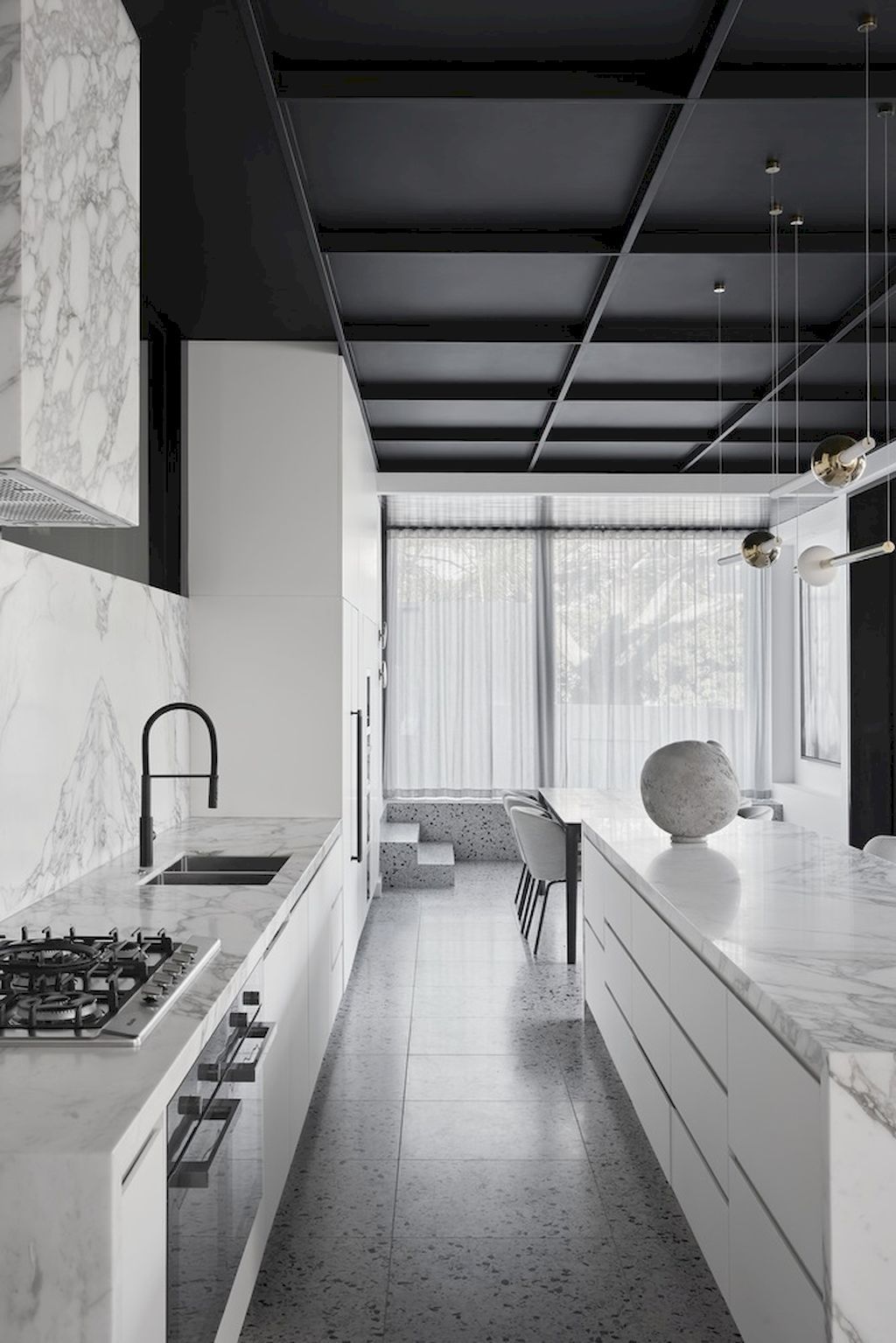
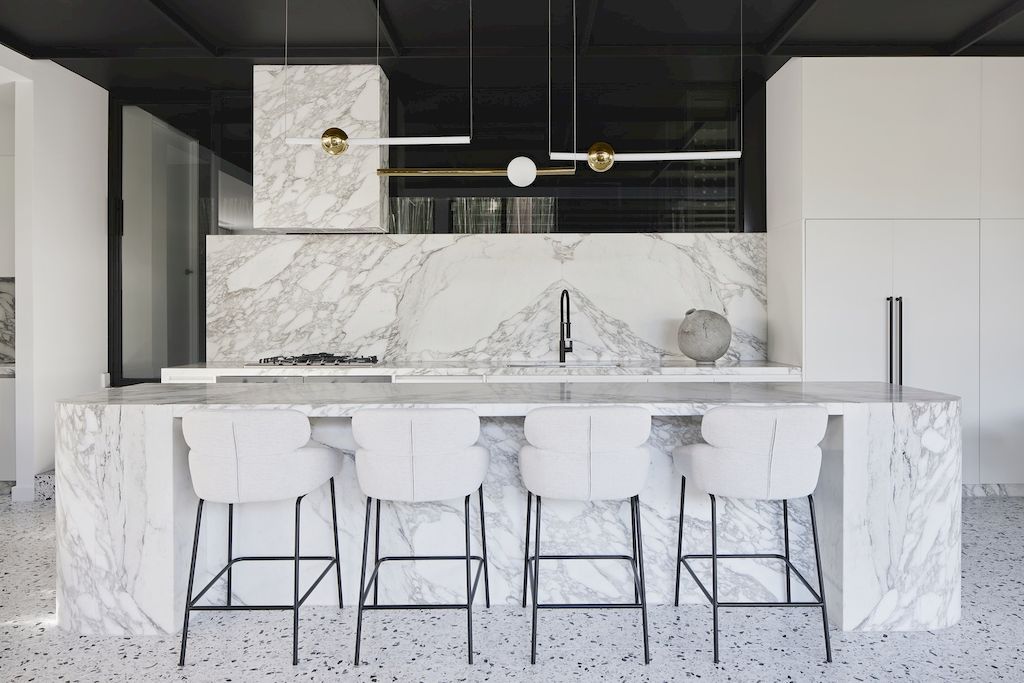
ADVERTISEMENT
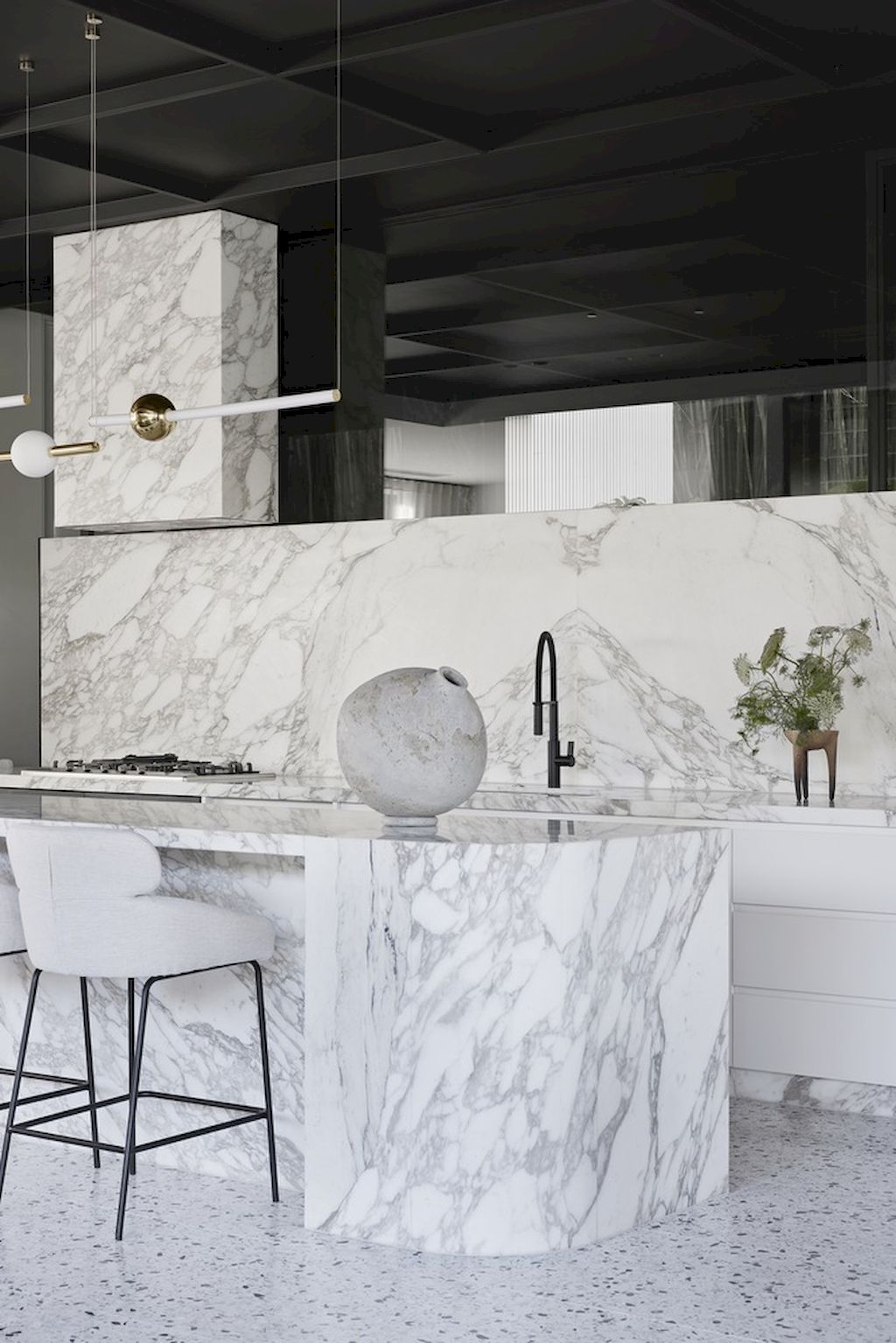
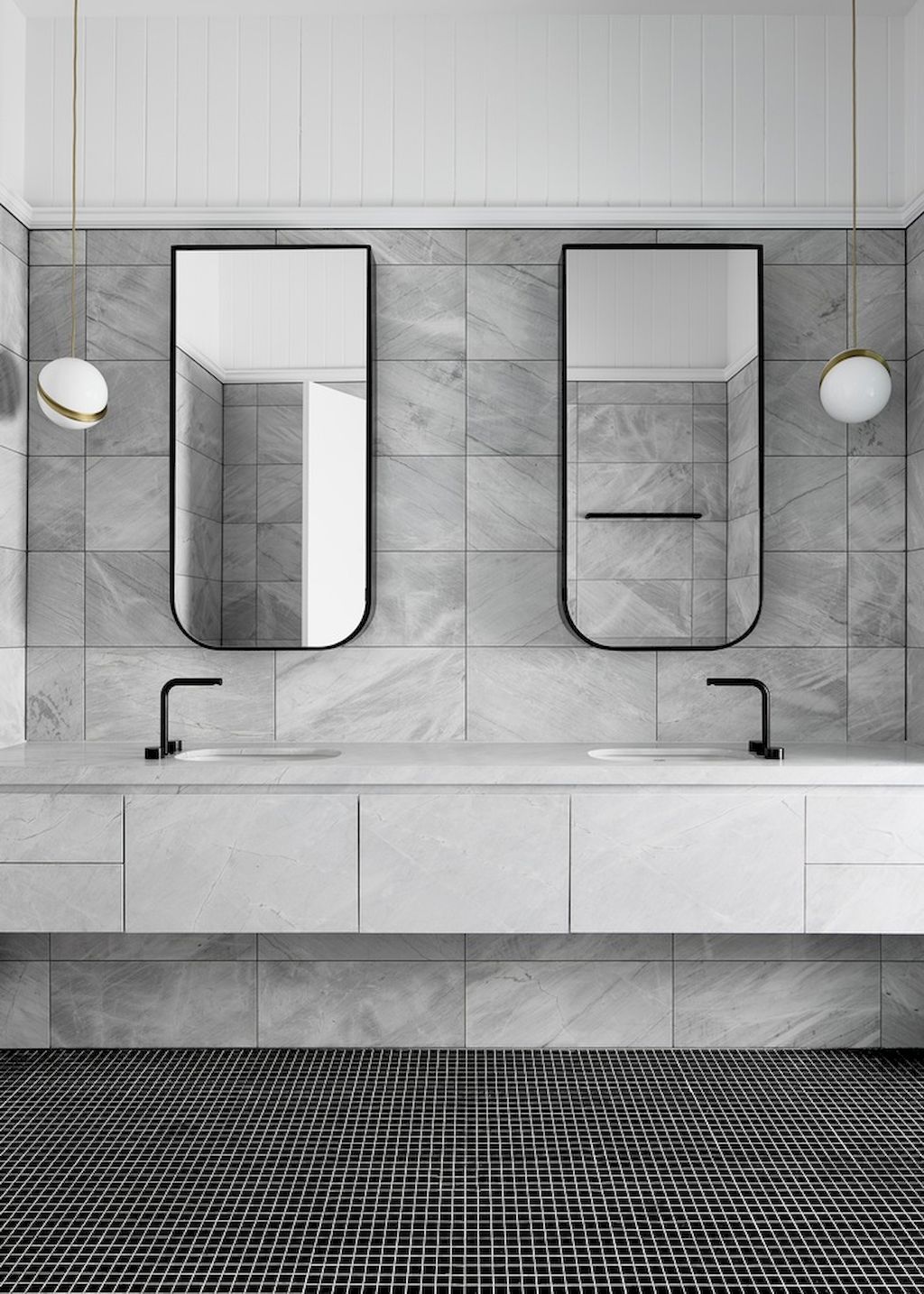
ADVERTISEMENT
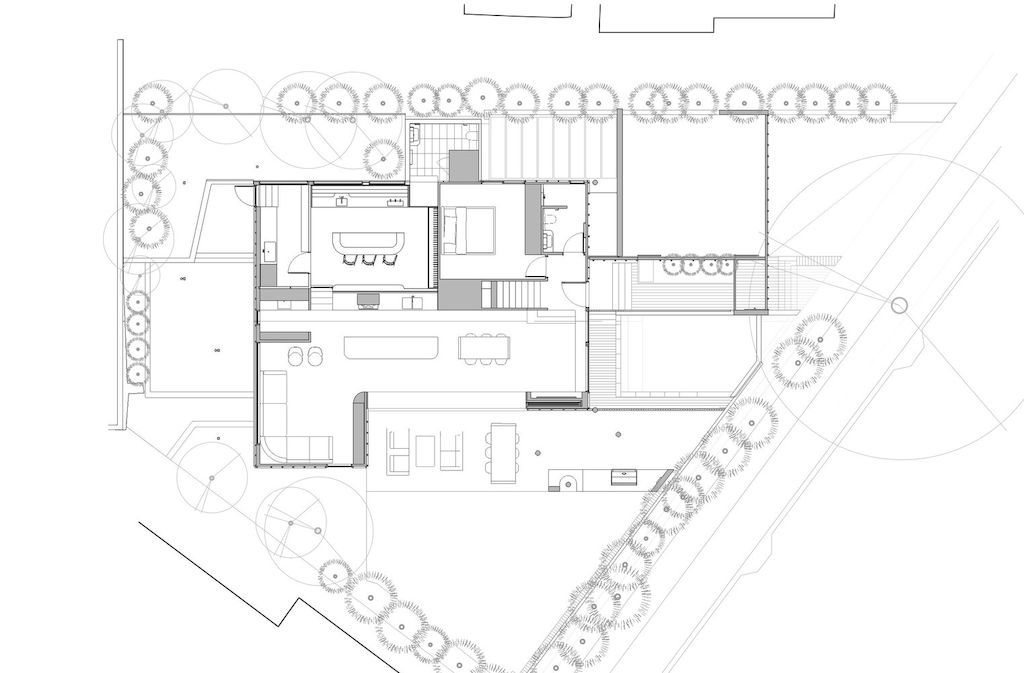
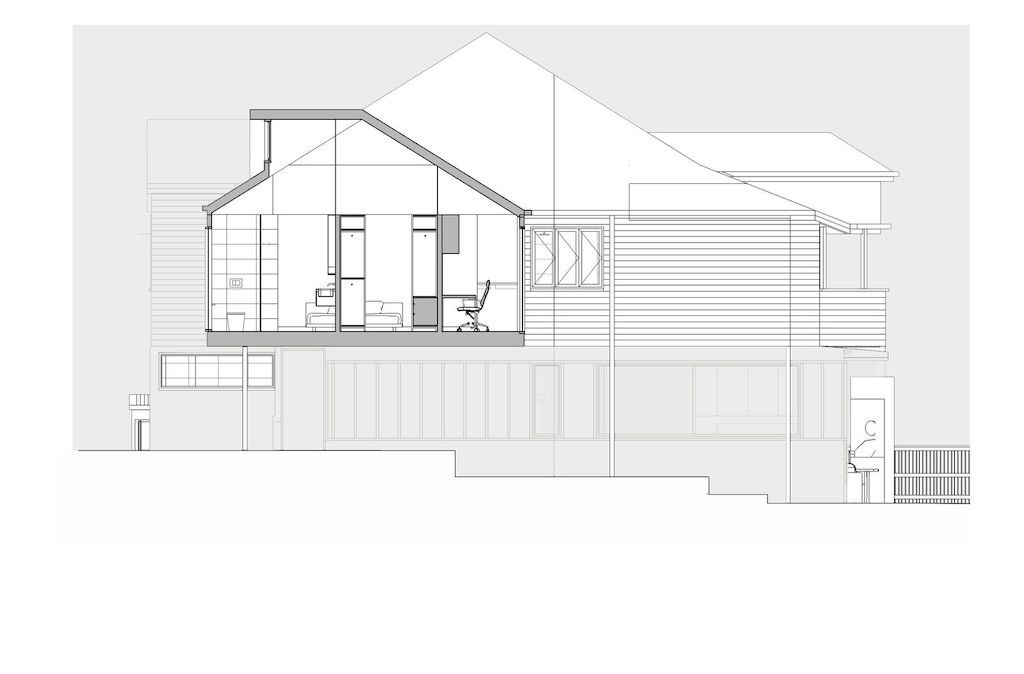
ADVERTISEMENT
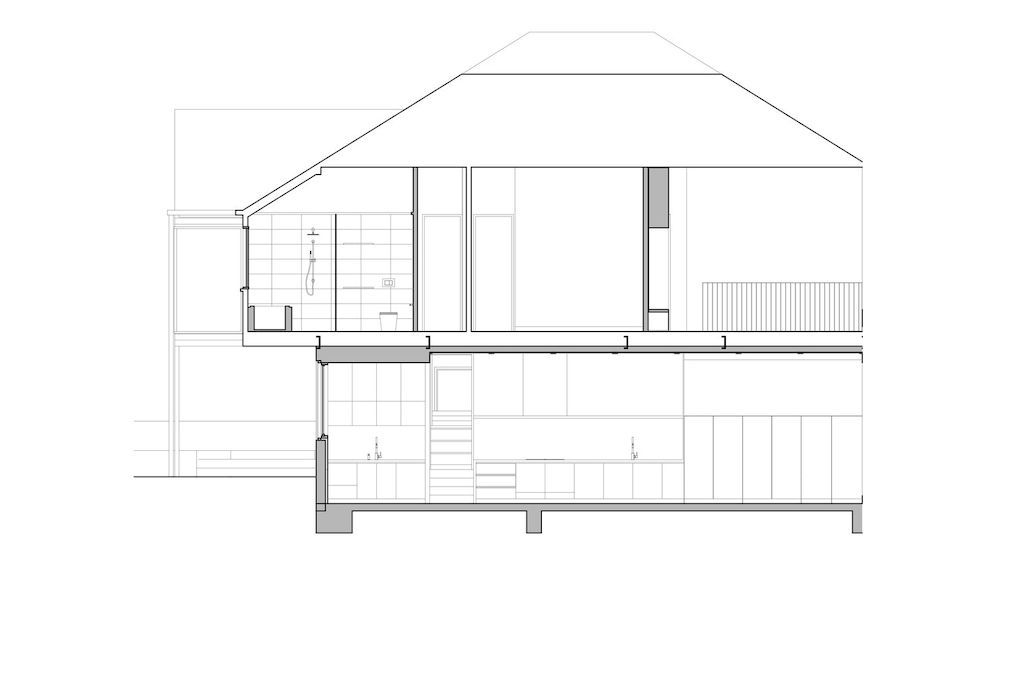
The Mountford Road House Gallery:

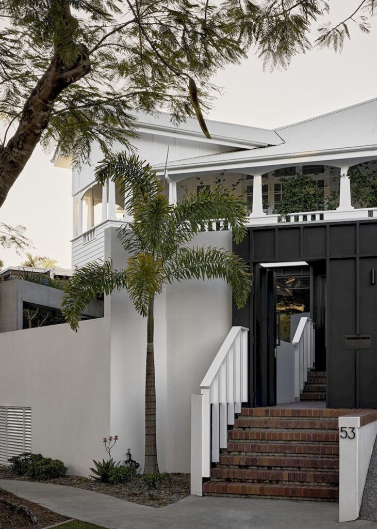
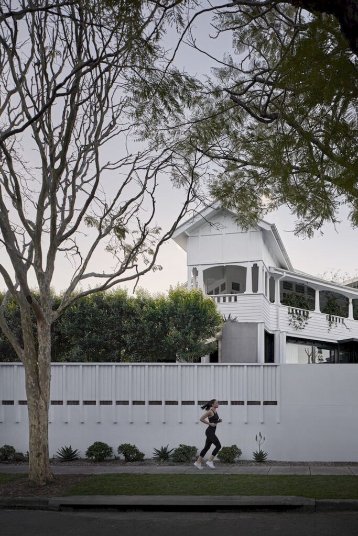
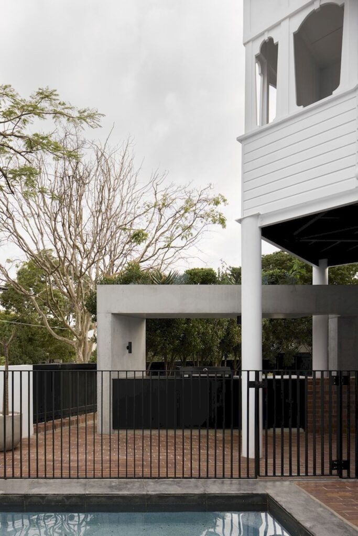
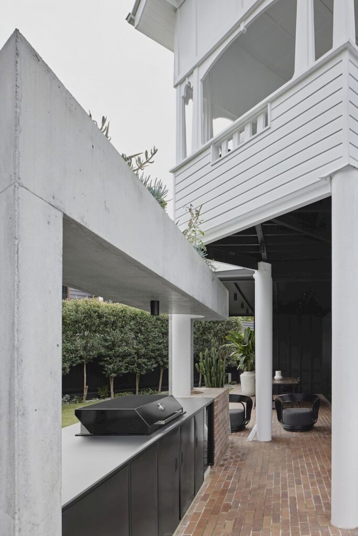
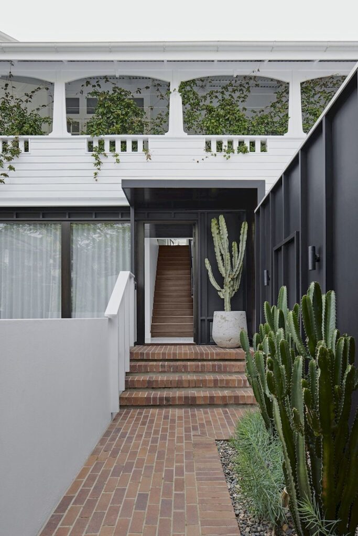
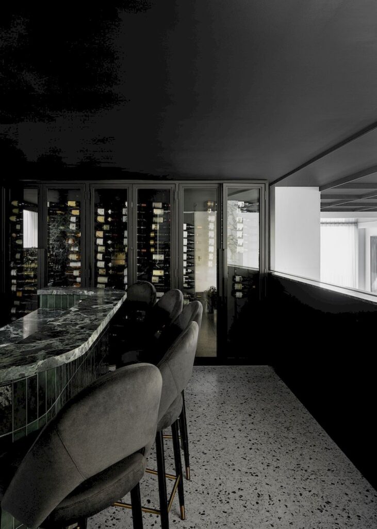
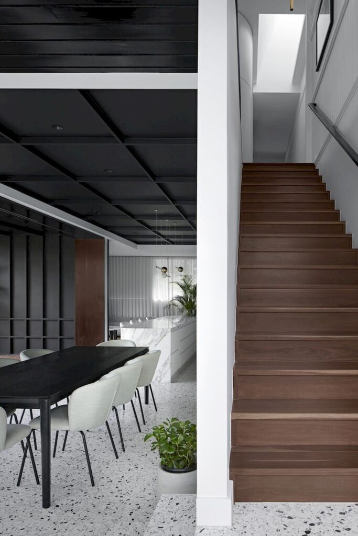
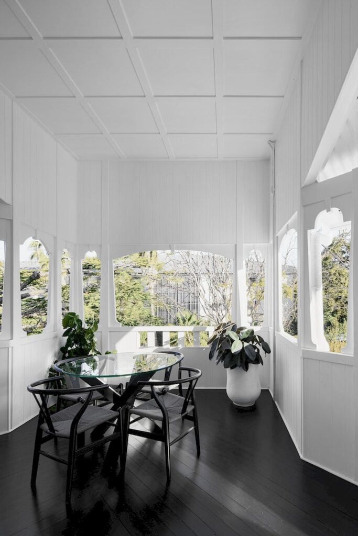
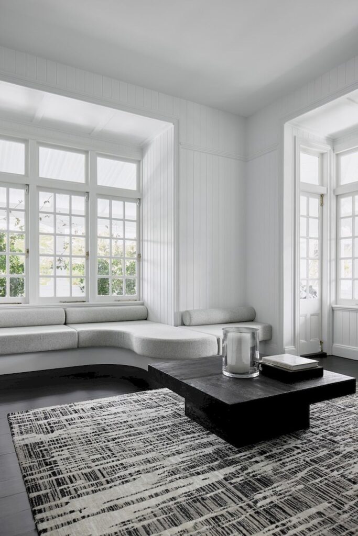
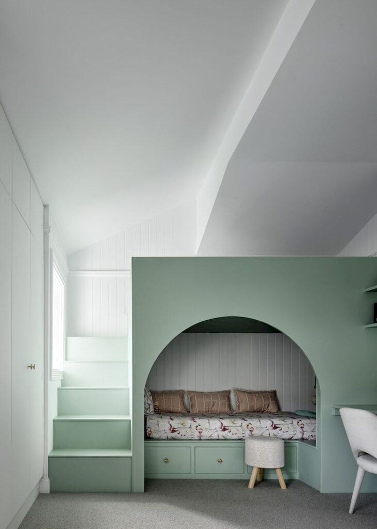
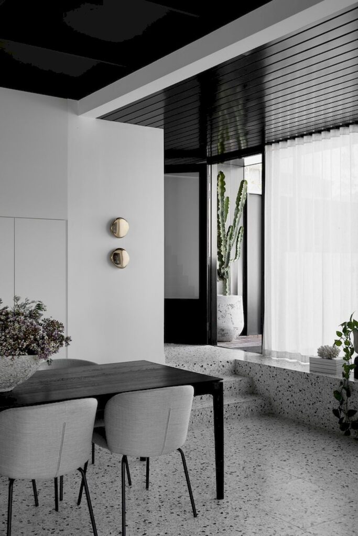
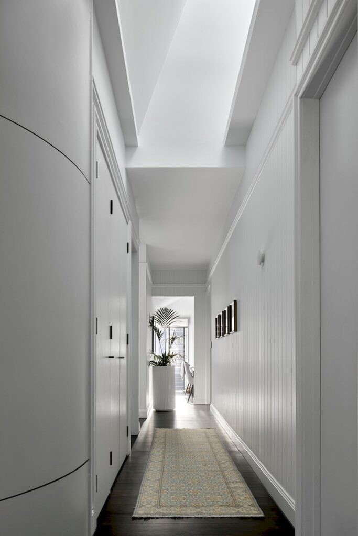

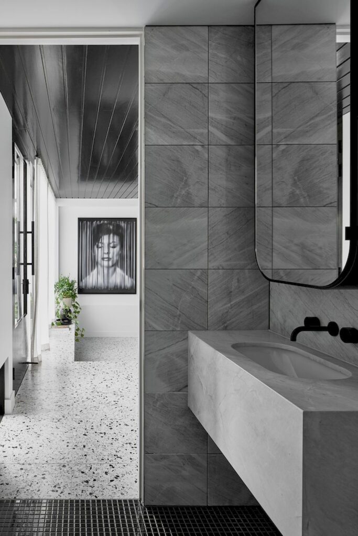
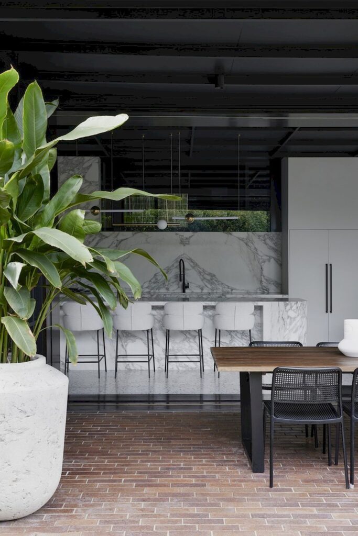
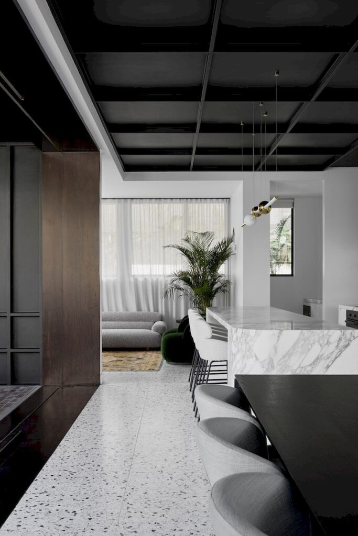
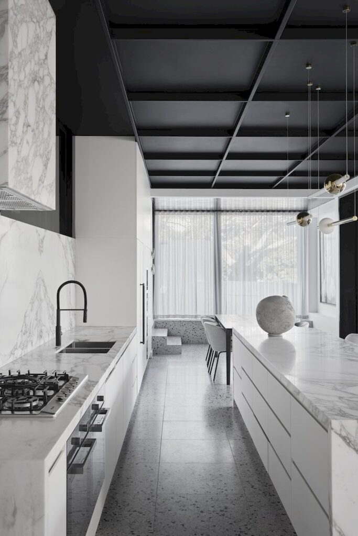

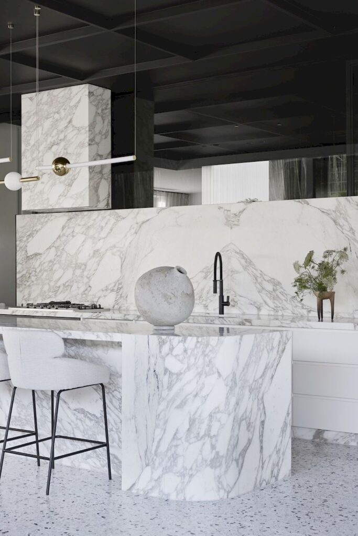
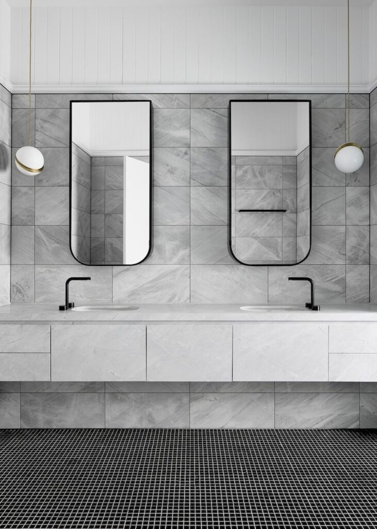



Text by the Architects: A traditional Queenslander Typology restricted the nature of a contemporary family home. We wanted to minimize the impact of any extension on the grandeur of the original house. Besides, the traditional undercroft of a home in the sub-tropical environment of the Southeast has traditionally been the coolest part of the Mountford Road House.
Photo credit: Brock Beazley | Source: Shane Marsh Architects
For more information about this project; please contact the Architecture firm :
– Add: 4/33A Logan Rd, Woolloongabba QLD 4102, Australia
– Tel: +61 7 3012 9540
– Email: shane@shanemarsh.com.au
More Projects in Australia here:
- Wallaby Hill House Reflects the Outdoor Lifestyle in Australia by Avver
- Higham Road House for spatial order flexibility sense by Philip Stejskal
- Beachfront villa in New South Wales with Gunnamatta Bay view for sale
- High end beachside home by Brewster Hjorth in New South Wales for sale
