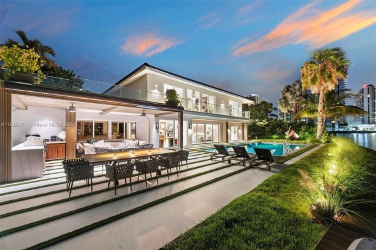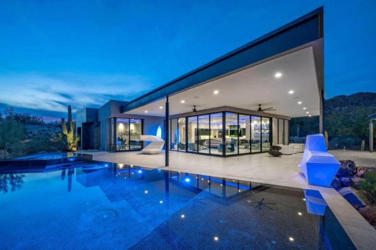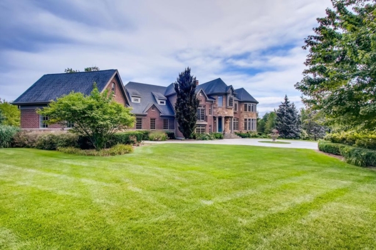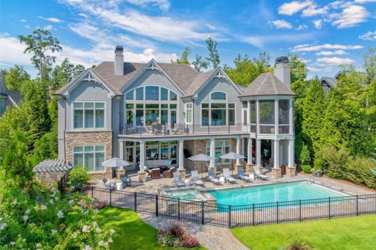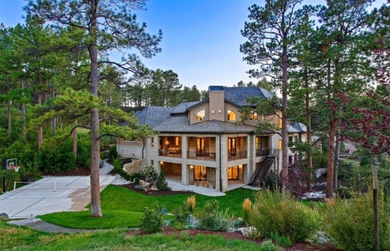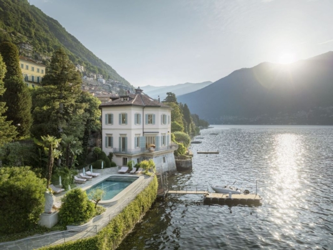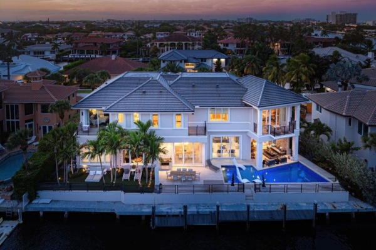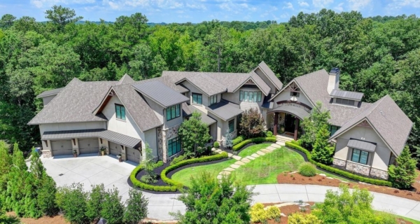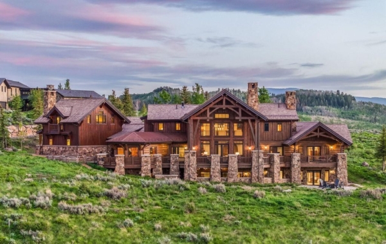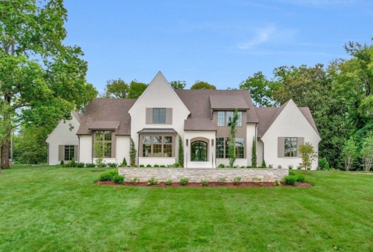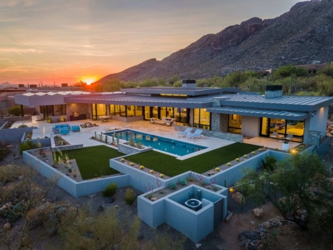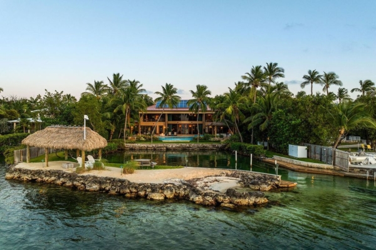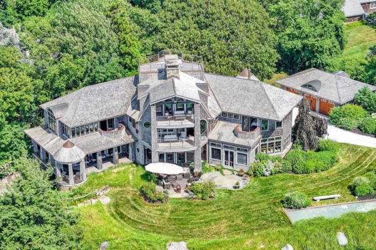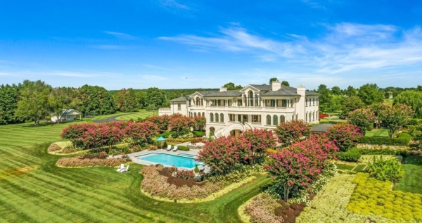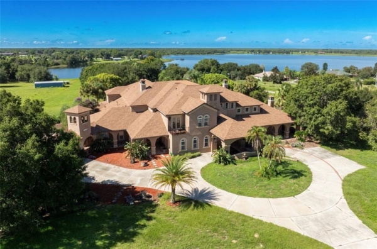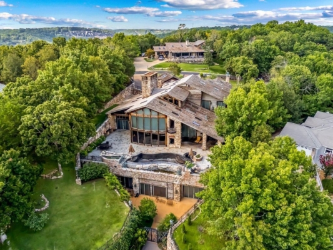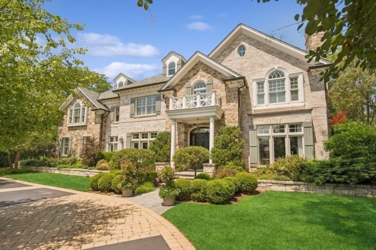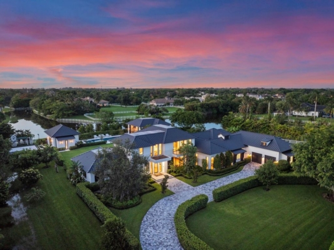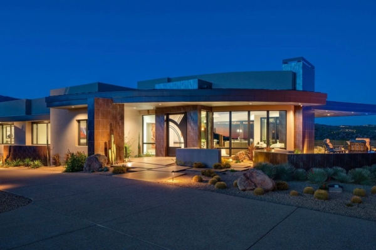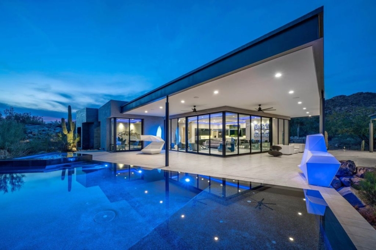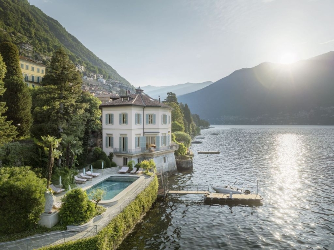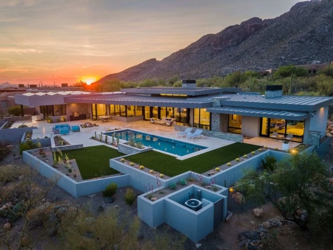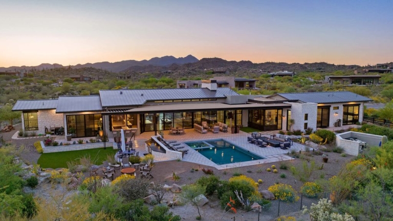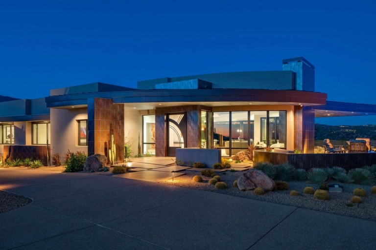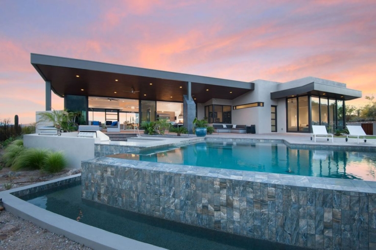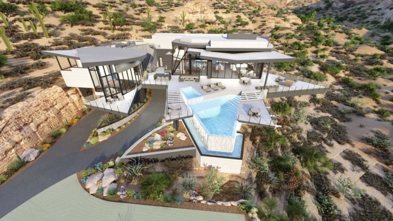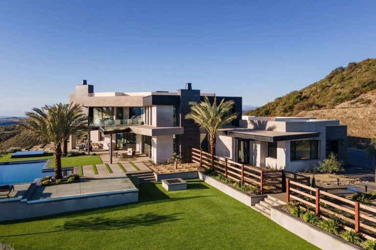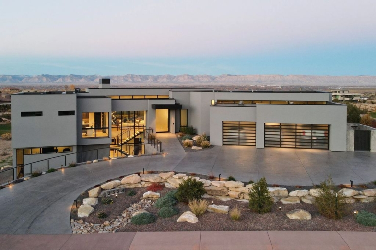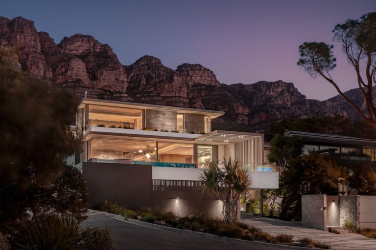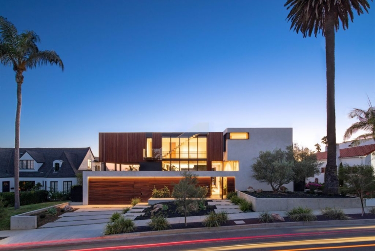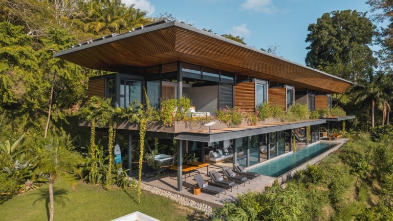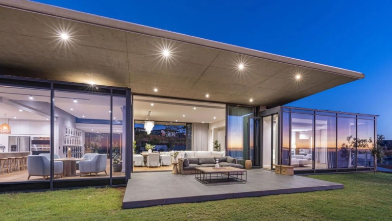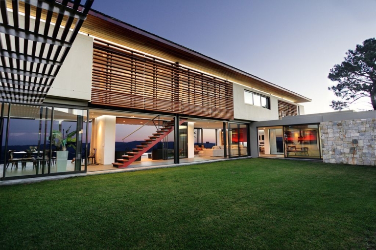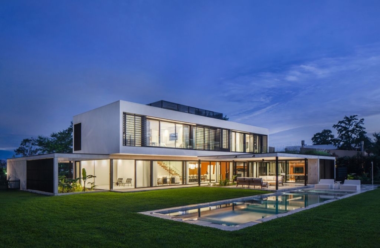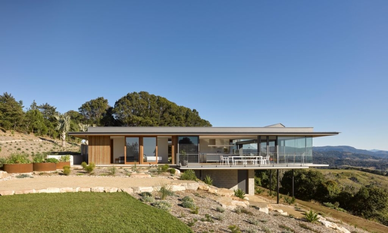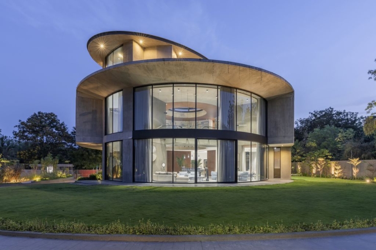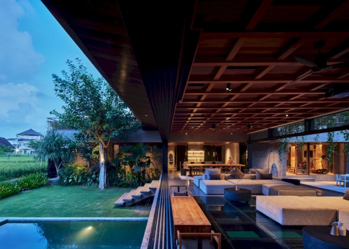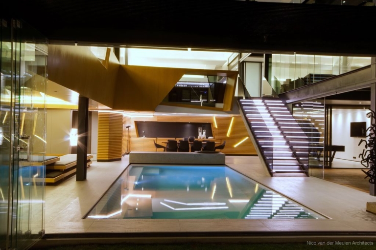ADVERTISEMENT
Contents
Architecture Design of Courtside House
Description About The Project
Courtside House designed by Tom Robertson Architects, is a testament to the harmonious coexistence of sophistication and playfulness. Nestled in the coastal haven of Mount Martha, this residence serves as a serene escape for a family of three, providing a retreat from urban life while offering a vibrant space for relaxation and social gatherings by the waterside. The design revolves around maximizing city views, connecting seamlessly to an existing tennis court, and creating numerous outdoor sanctuaries for basking in the sun or seeking refuge in the shade.
From its unassuming street front, Courtside House unfolds into a natural and inviting grandeur once inside. The robust exterior conceals a refined interior, where textured richness and detailed craftsmanship abound, from the warm timber floors to the dappled light filtering through pocket gardens. A central timber spine extends from the entrance to the living room‘s feature window, offering captivating vistas across the bay.
The house’s design cleverly integrates with the generous slope of the terrain, capitalizing on breathtaking bay views and the cityscape beyond. Northern orientation floods the interiors with light, showcasing a well-composed blend of grounding brick elements and sleek black timber cladding. Inside, the bold black timber kitchen, adorned with a granite benchtop and mosaic splashback, stands as a focal point. The living area, crowned by a grand timber ceiling, centers around a free-standing fireplace and connects seamlessly to an upper terrace with panoramic bay views.
The Architecture Design Project Information:
- Project Name: Courtside House
- Location: Mount Martha, Australia
- Project Year: 2022
- Area: 390 m²
- Designed by: Tom Robertson Architects
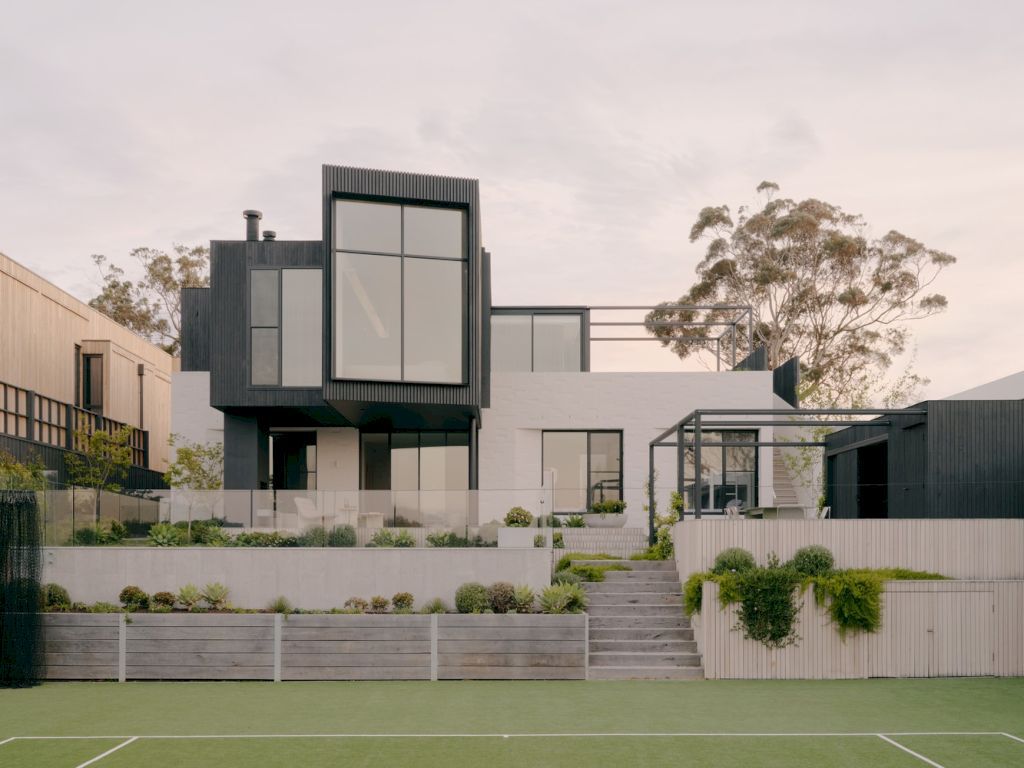
Courtside House strikes a delicate balance between fun and seriousness. Its design is a rhythmic interplay of grounding mass, meticulous detailing, natural light, and an array of indoor and outdoor spaces.
ADVERTISEMENT
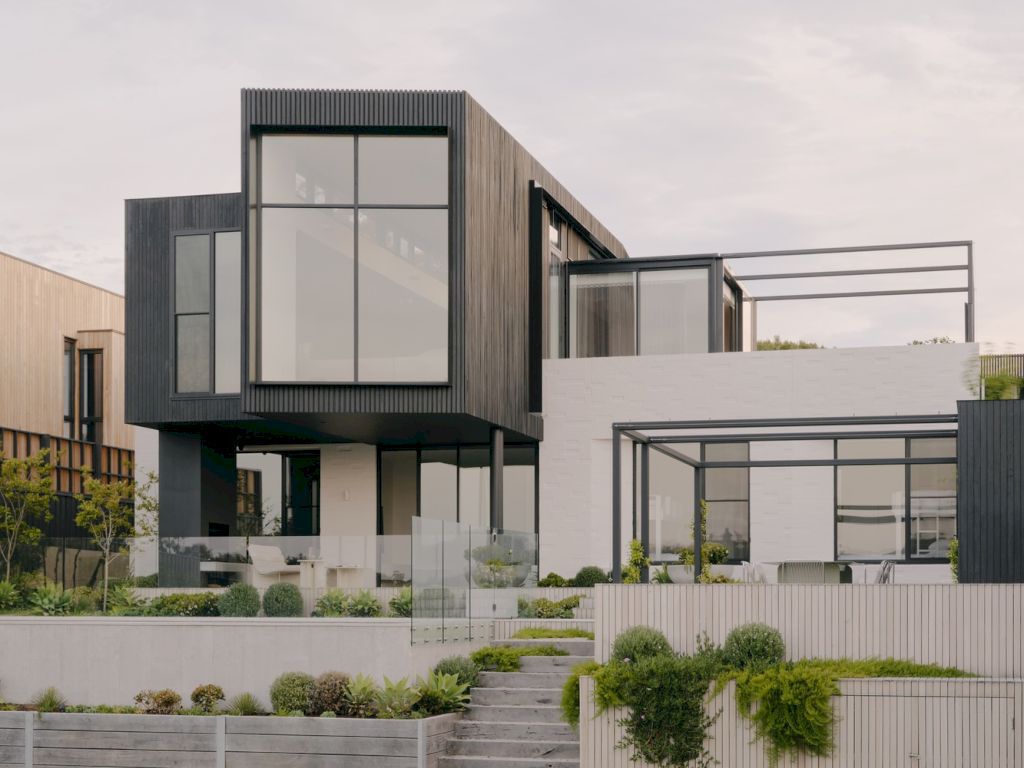
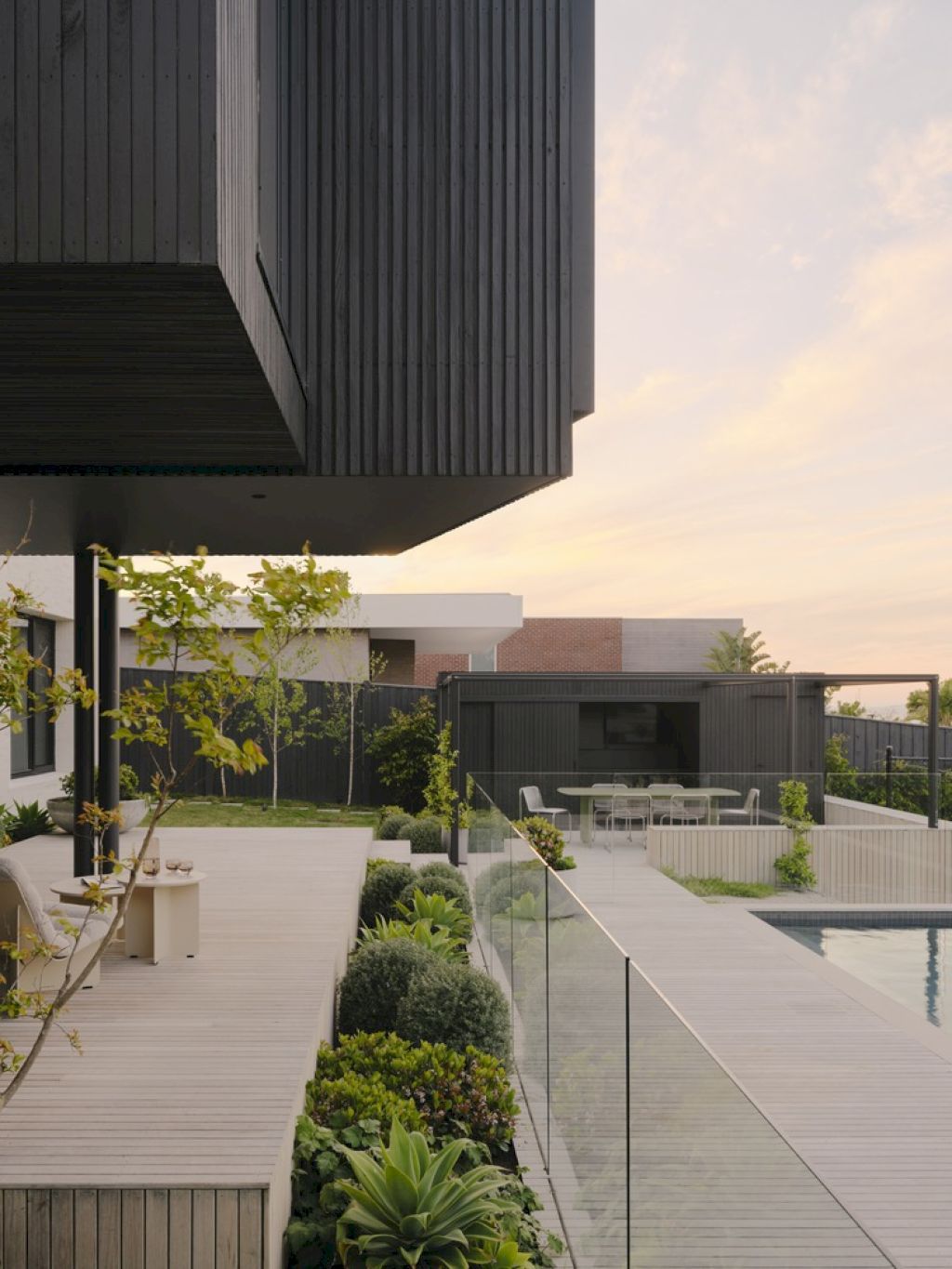
Mặt tiền bằng kính rộng rãi có thể hoạt động được và cho phép di chuyển lên sân thượng phía trên một cách dễ dàng.
ADVERTISEMENT
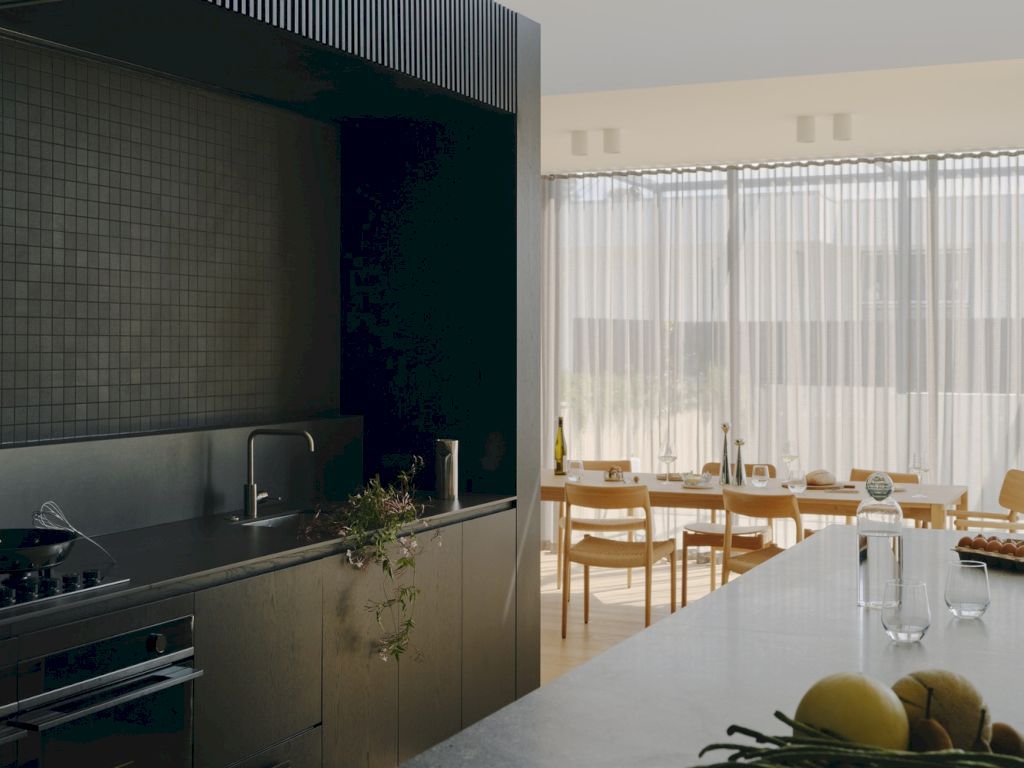
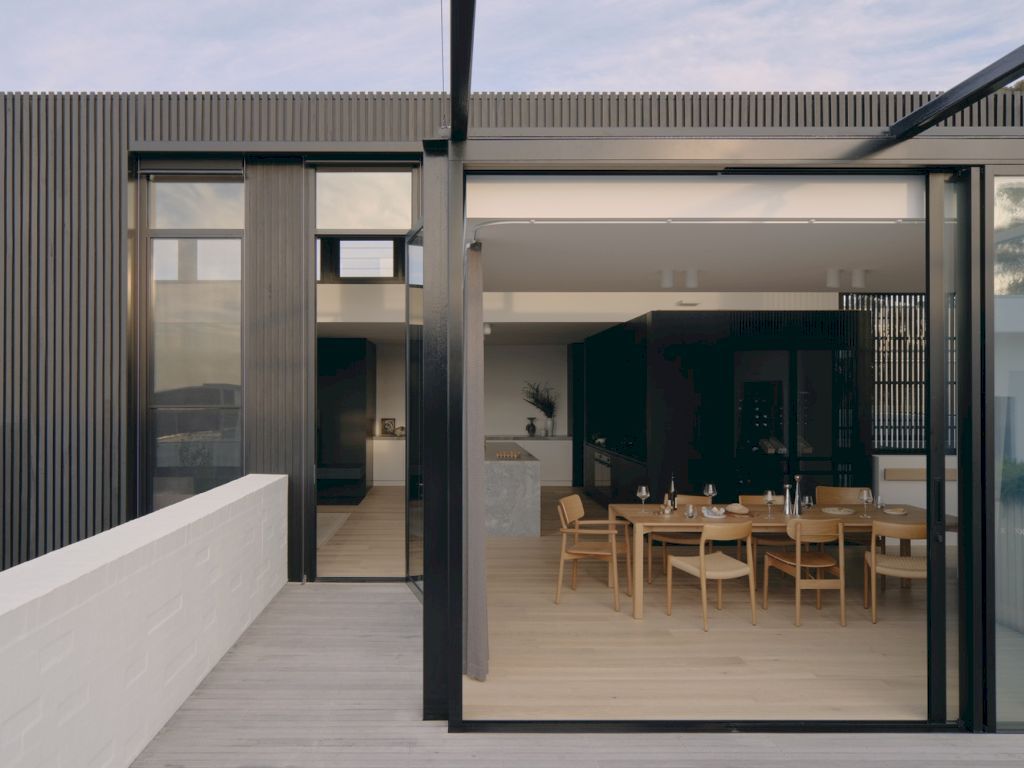
ADVERTISEMENT
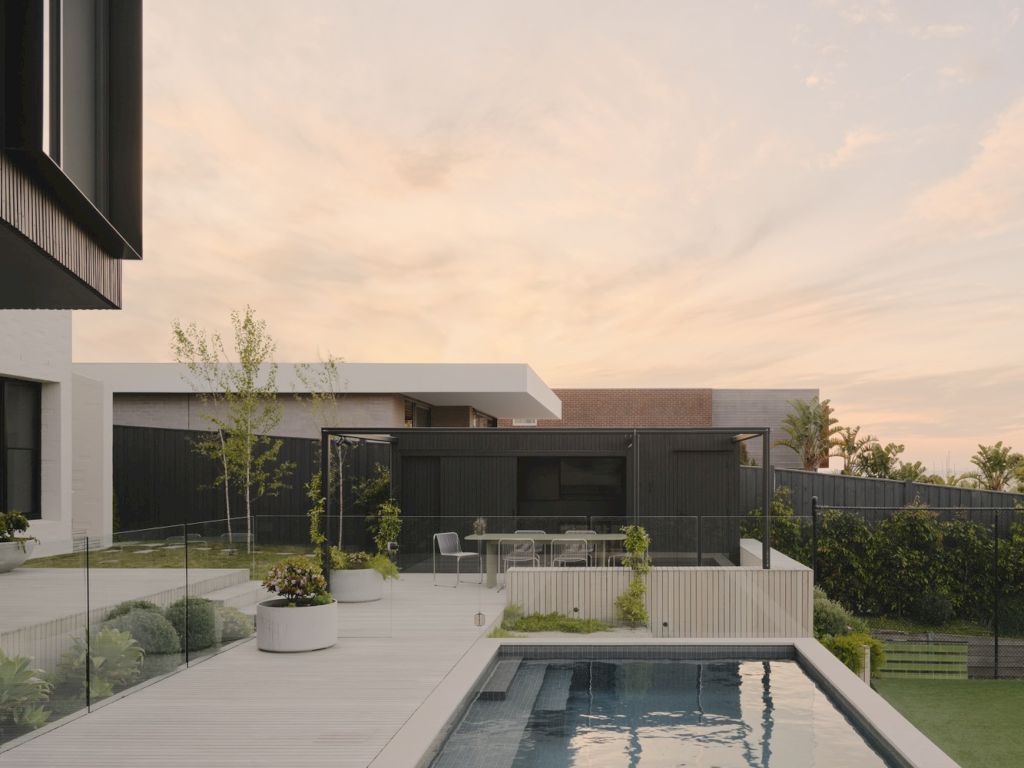
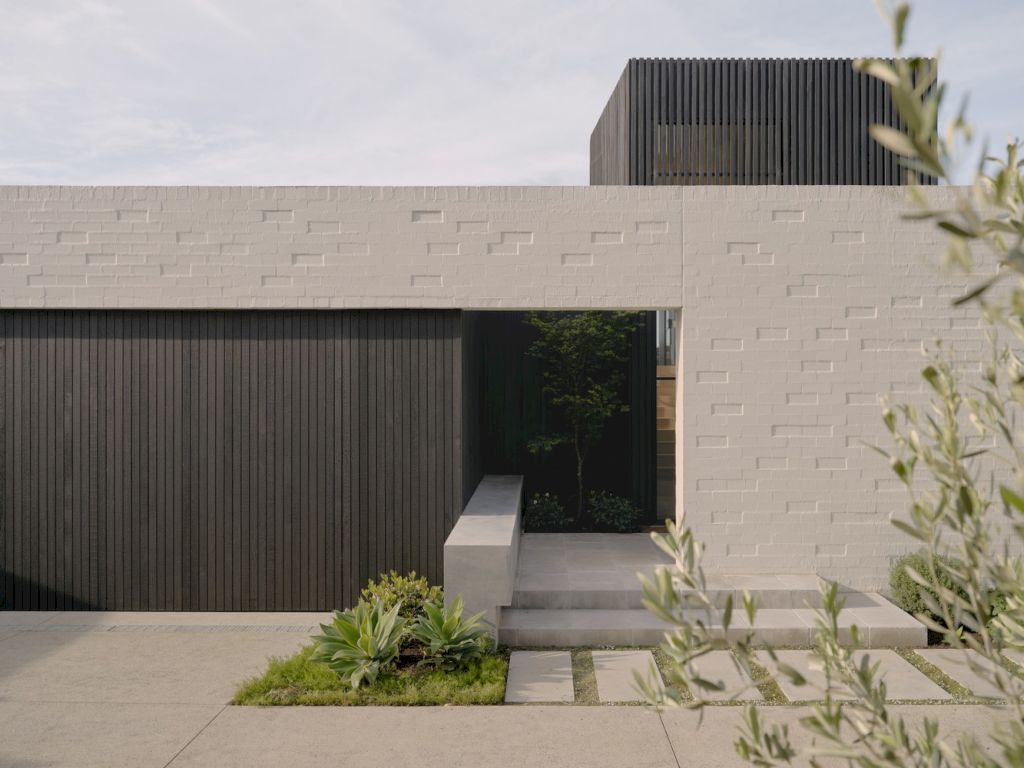
ADVERTISEMENT
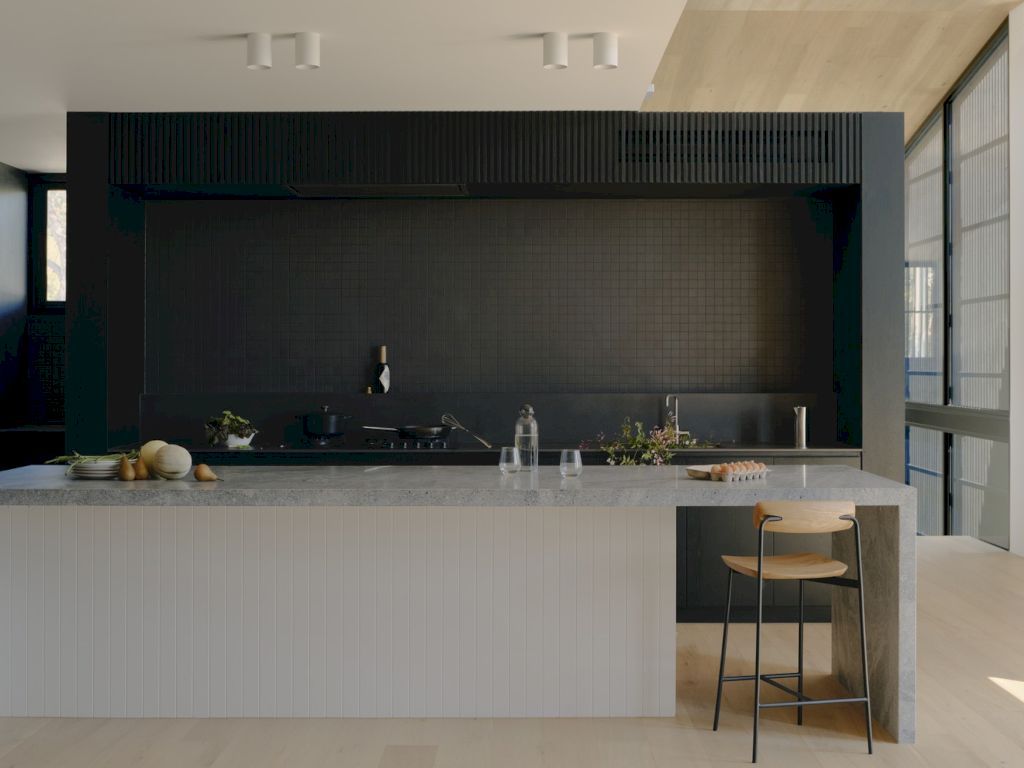
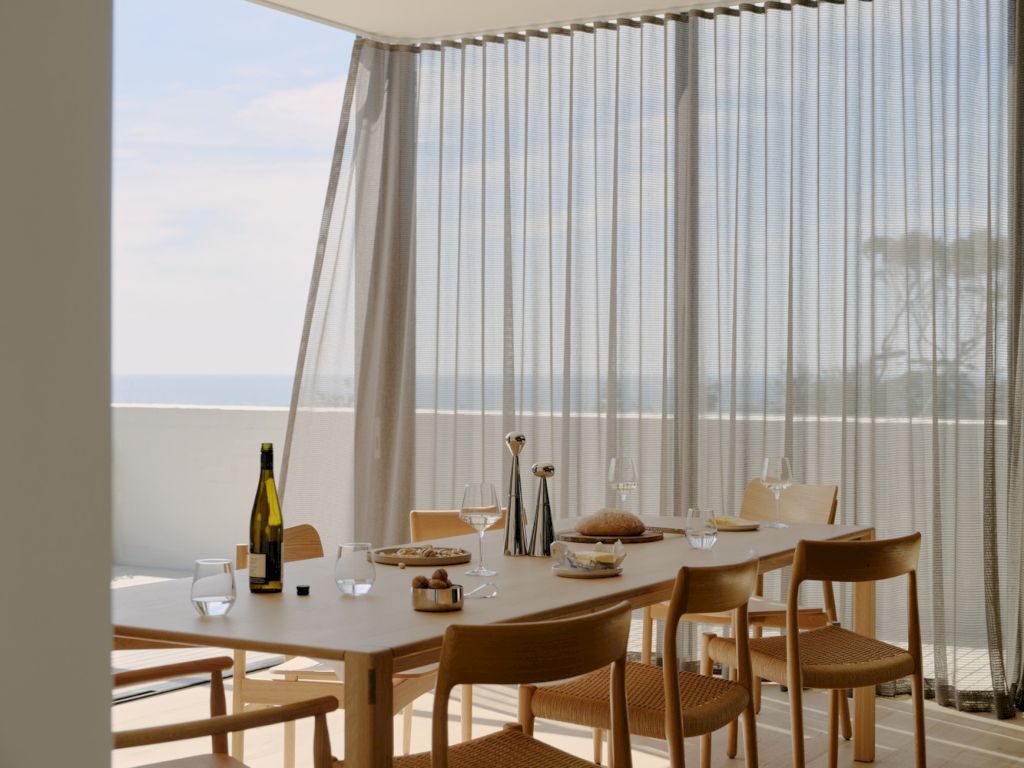
While the house pulsates with social energy, it also boasts serene retreats.
ADVERTISEMENT
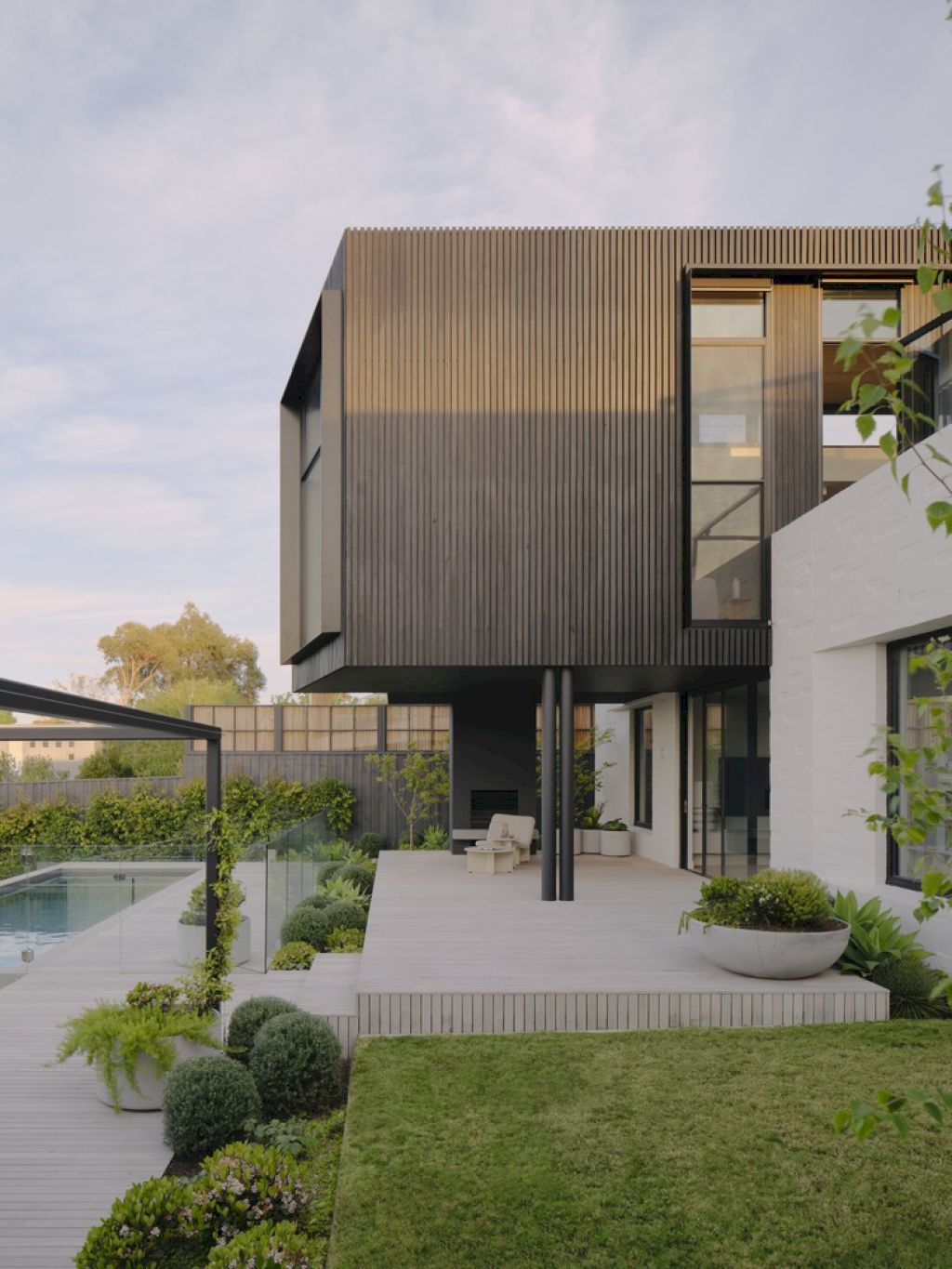
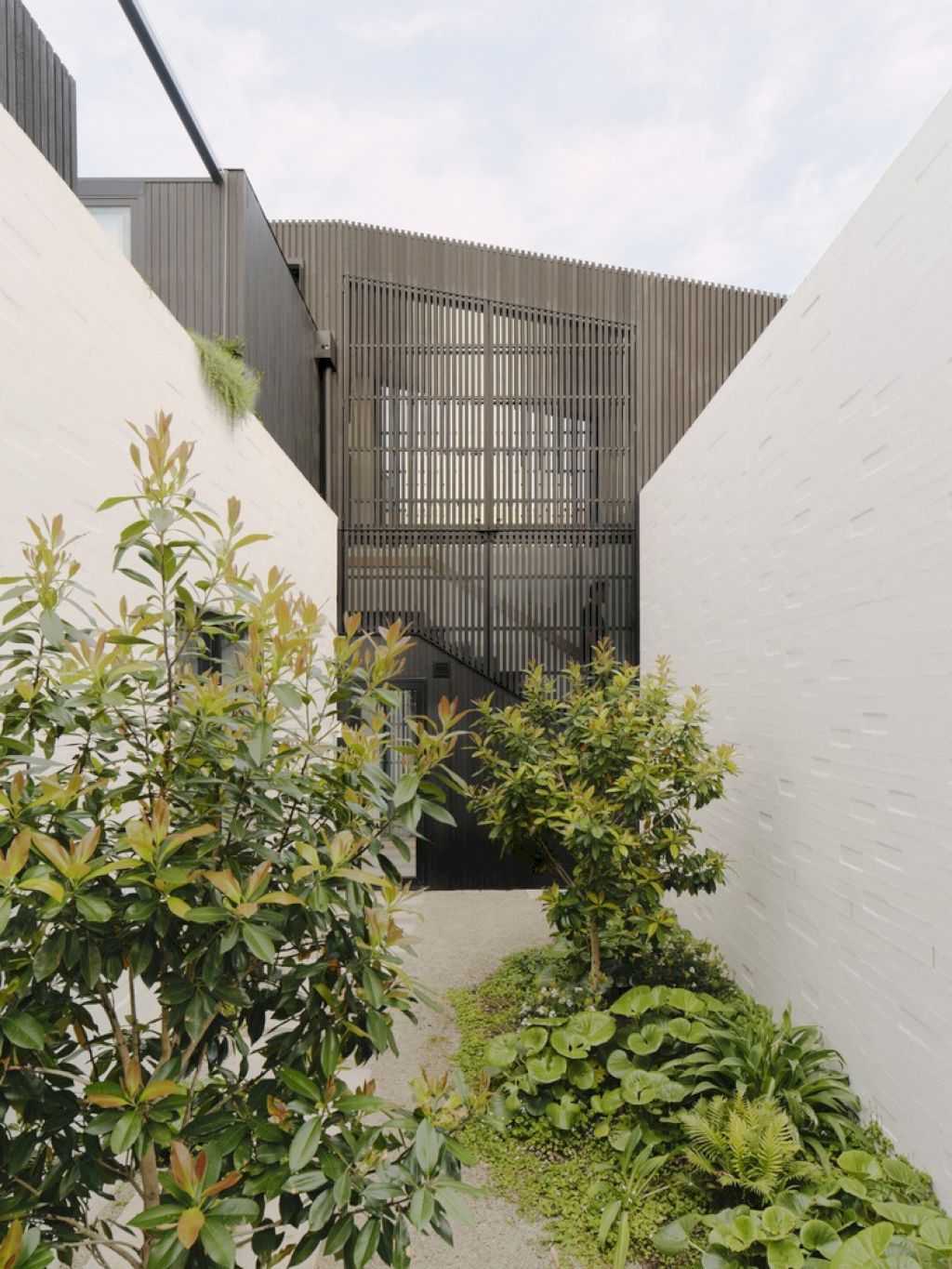
ADVERTISEMENT
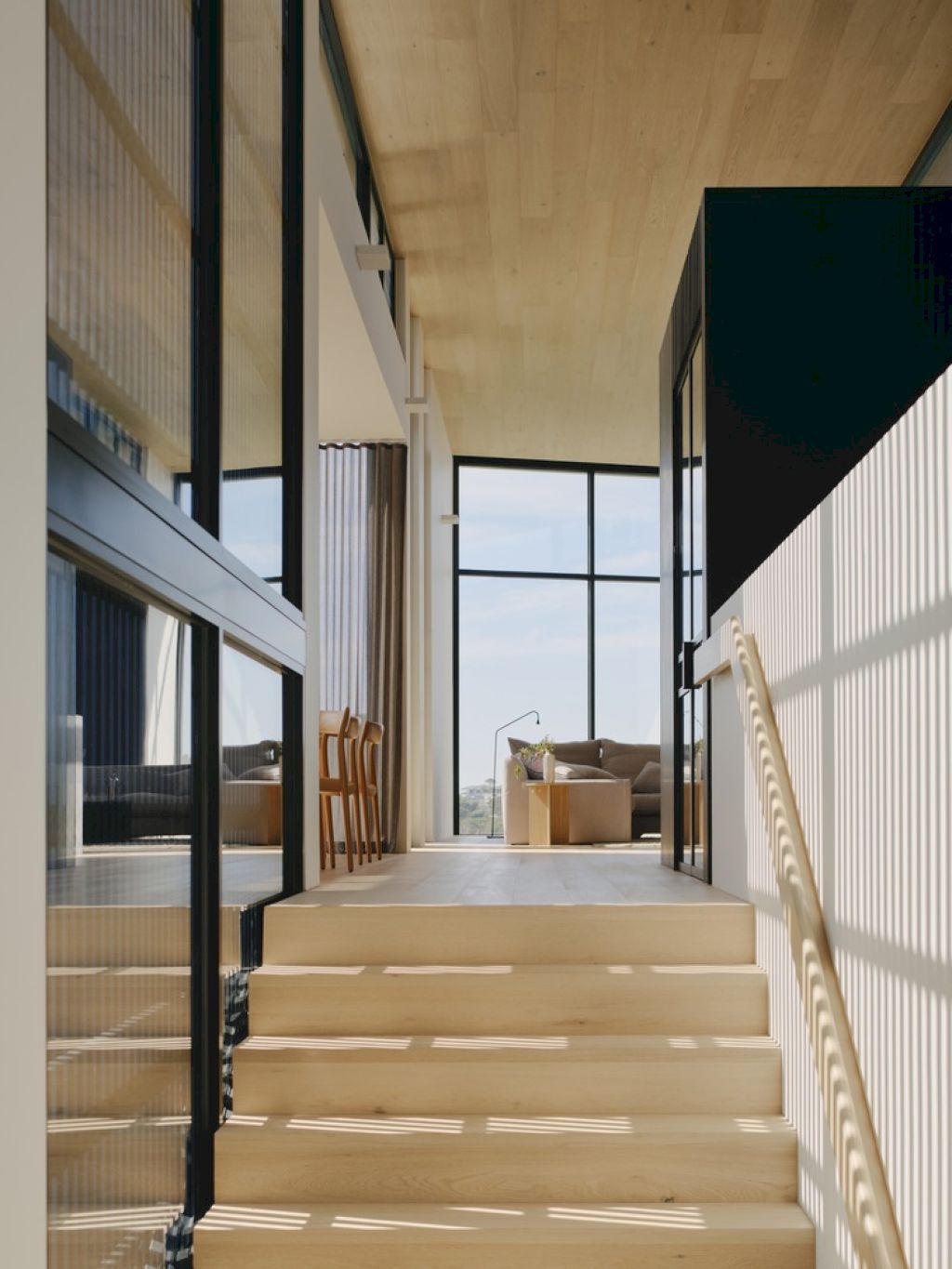
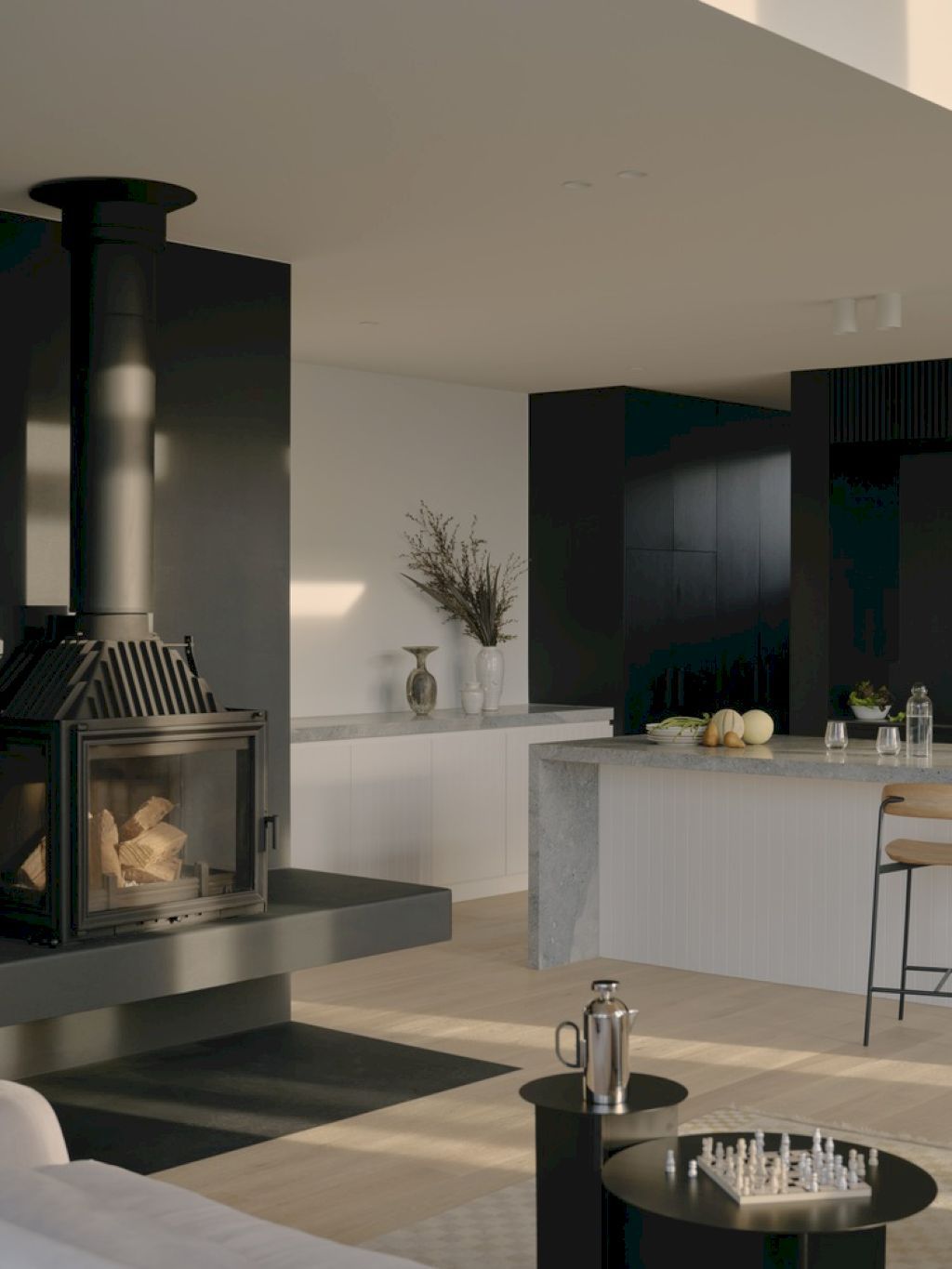
ADVERTISEMENT
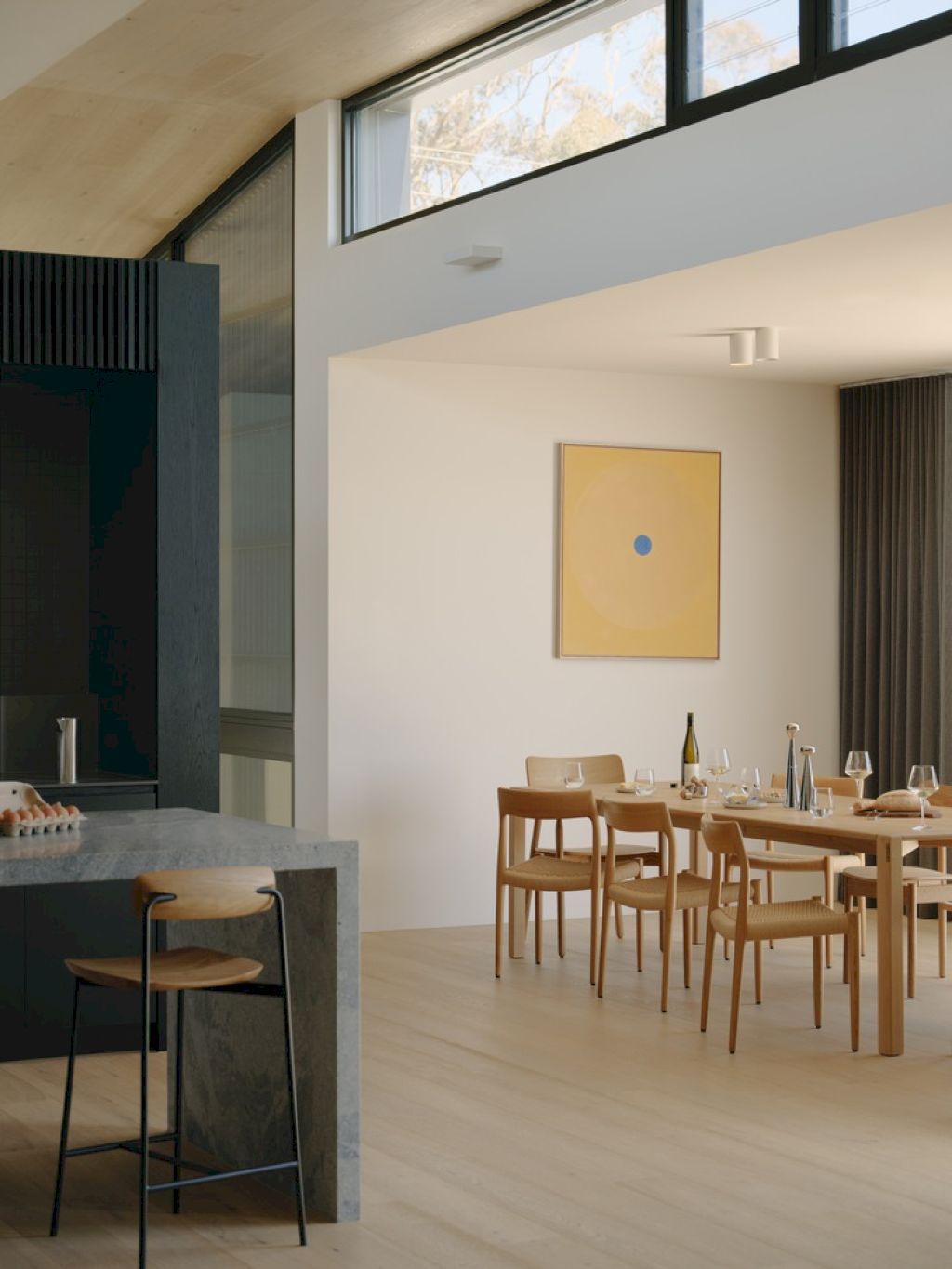
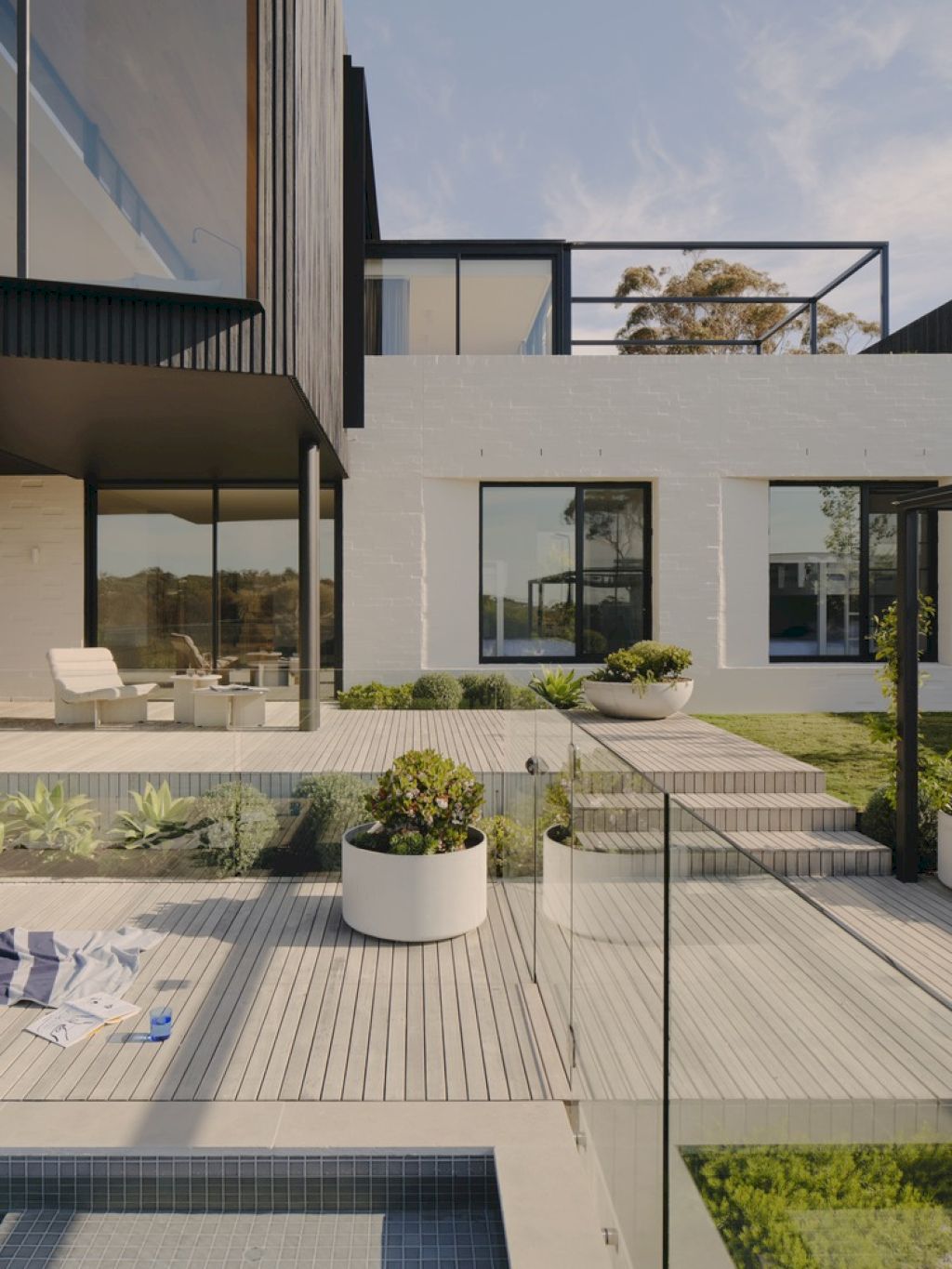
The spacious master bedroom, with an oversized window overlooking a lush courtyard garden, and a skylight-infused ensuite, offers a tranquil haven for parents. The true star of Courtside House, however, is the expansive window framing sweeping views of Port Phillip Bay, accentuated by the architect’s clever embrace of the sloping site.
ADVERTISEMENT
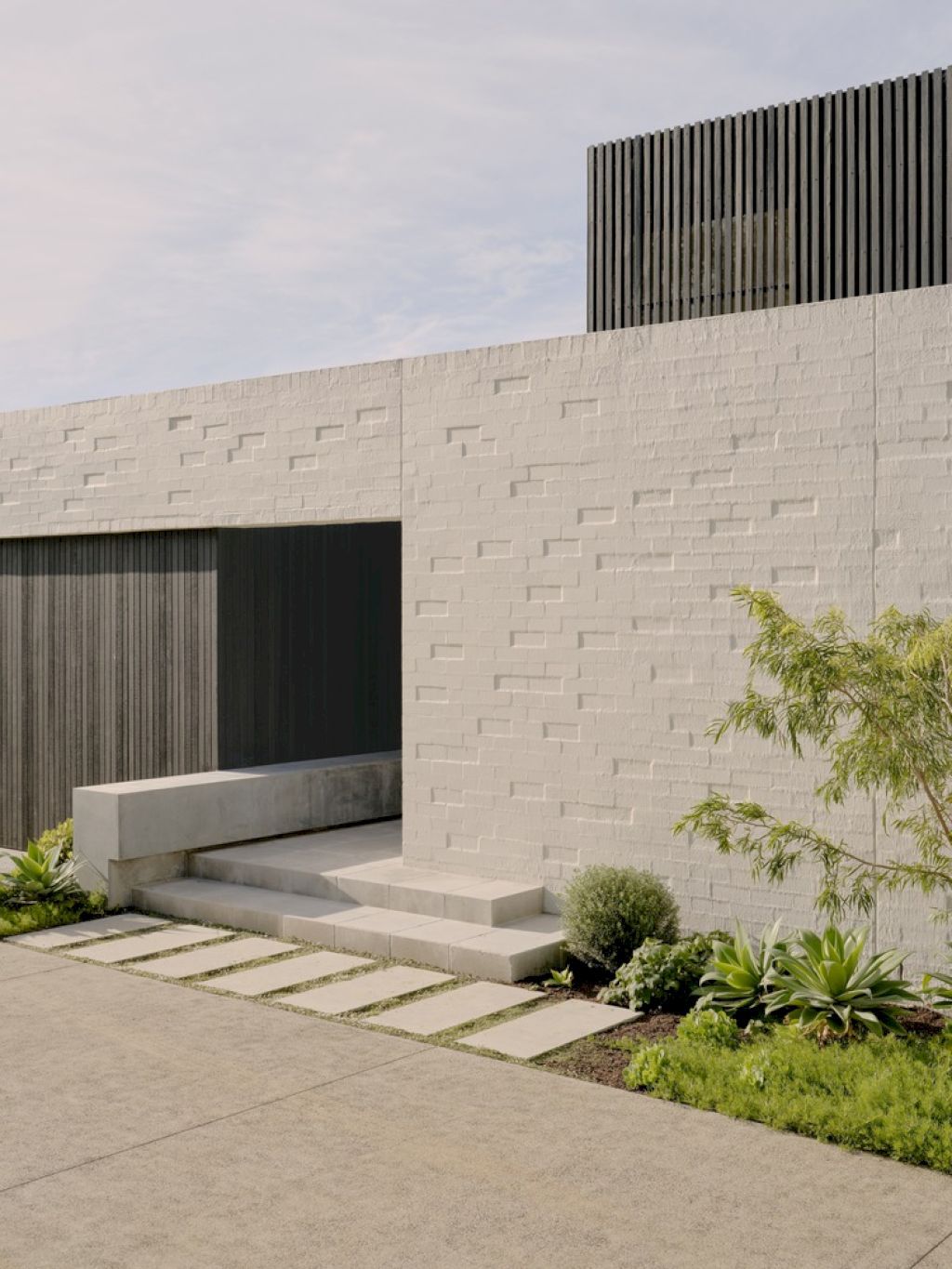
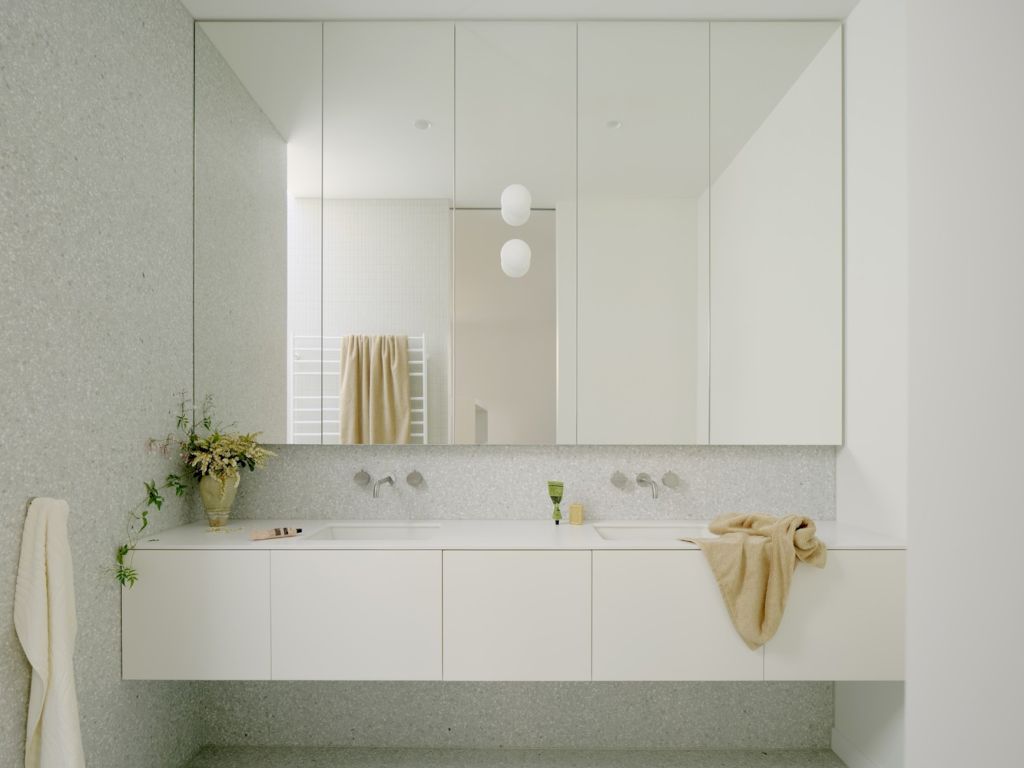
ADVERTISEMENT
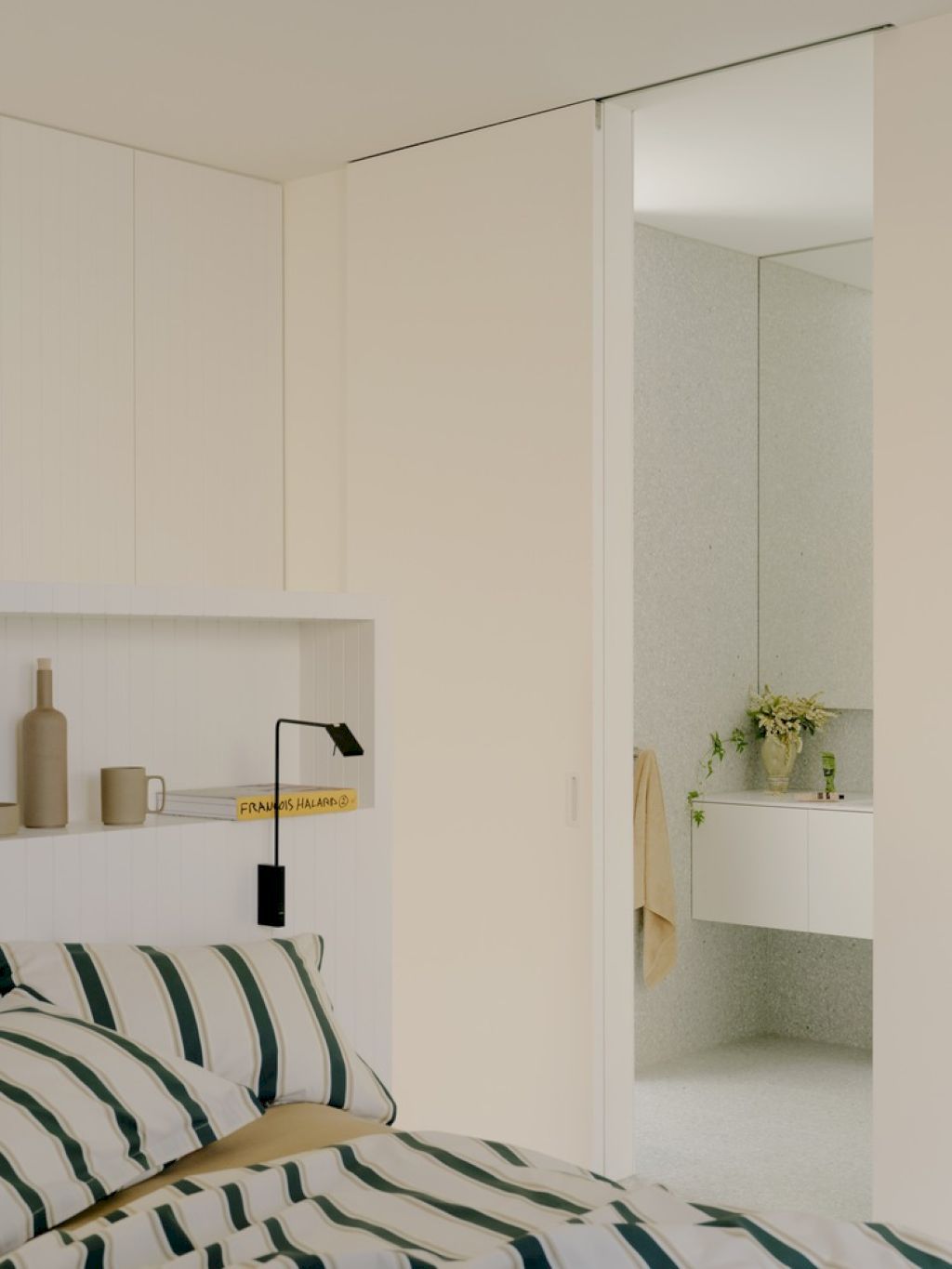
The Courtside House Gallery:


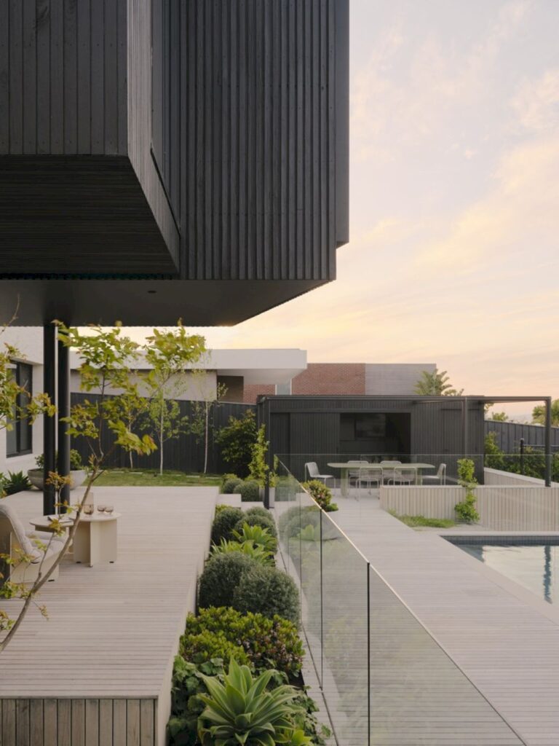






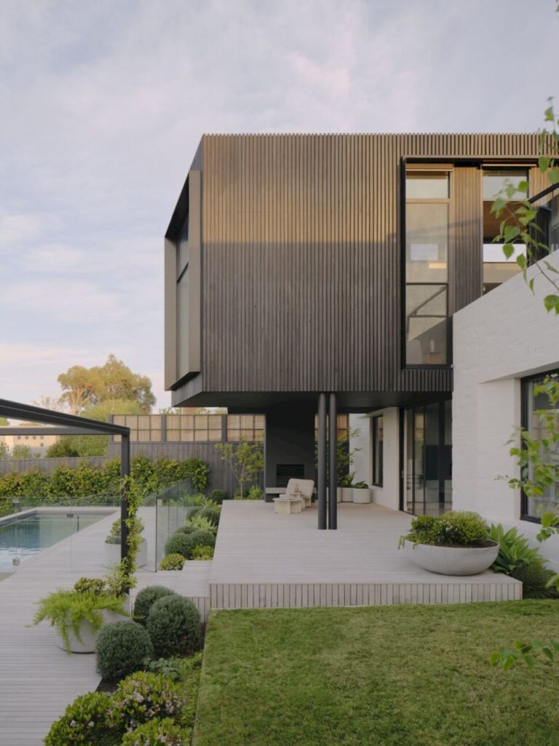
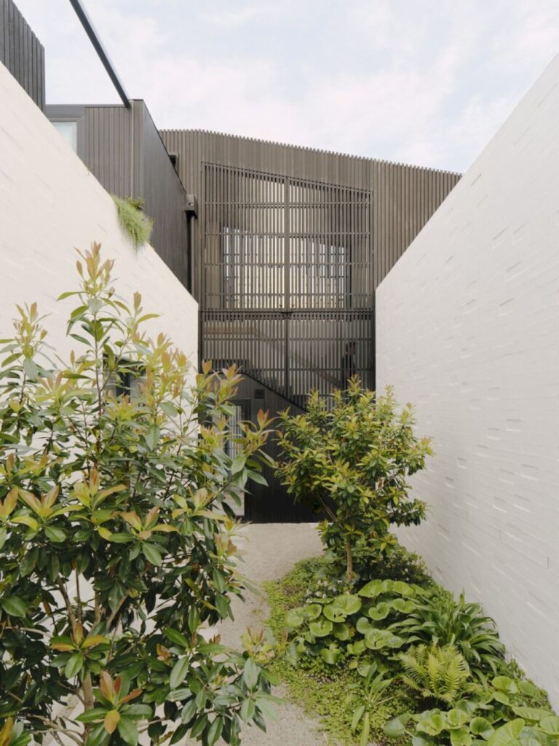
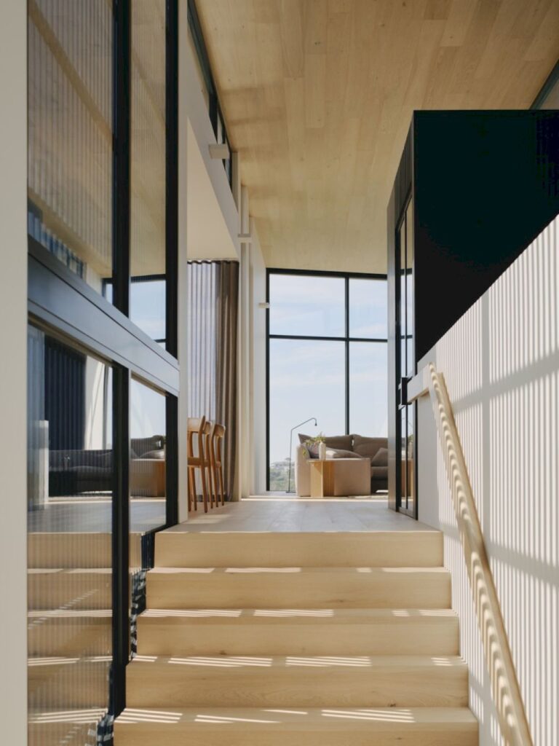
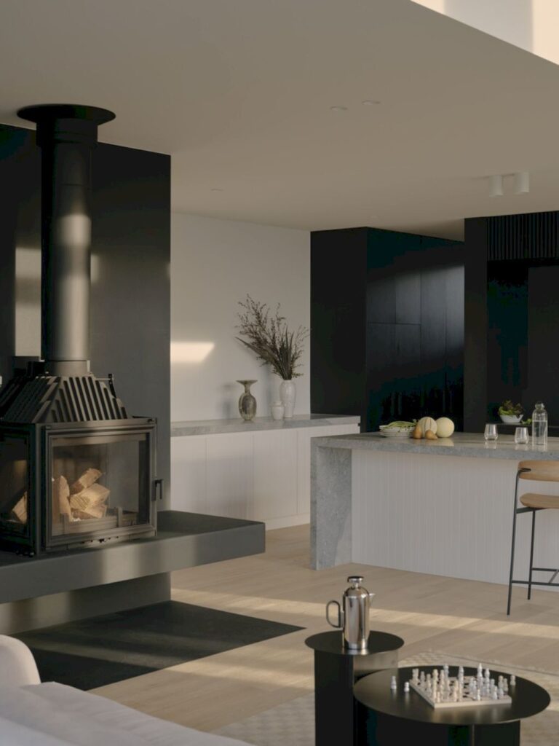
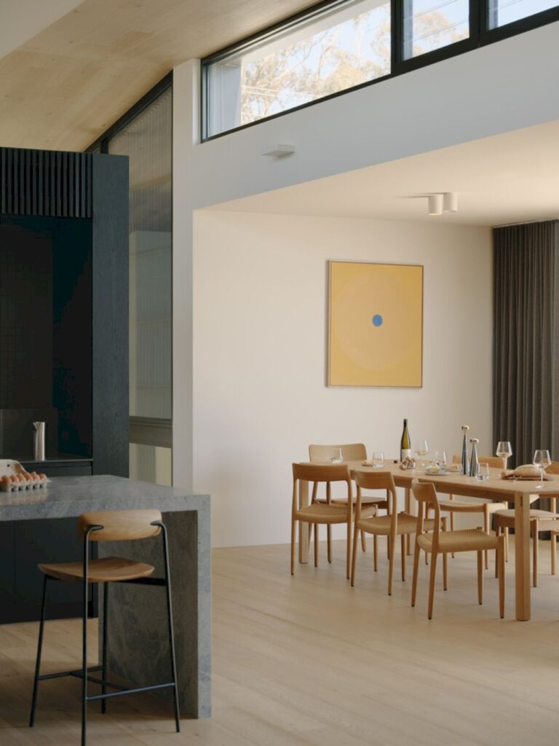
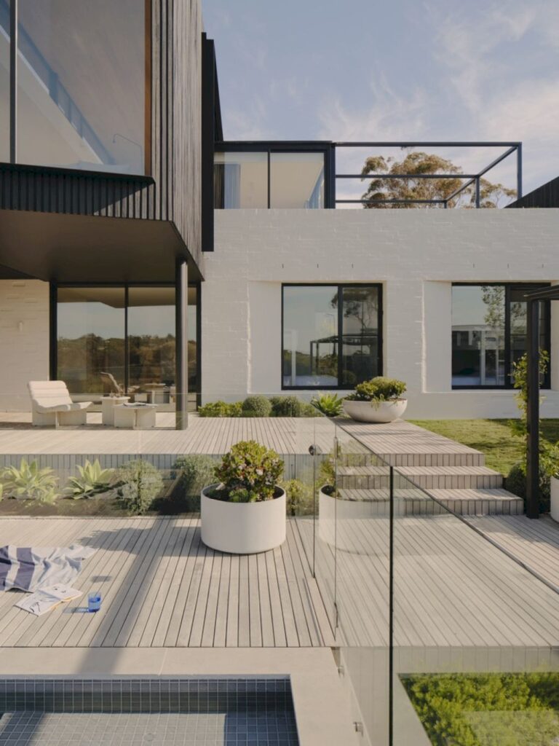
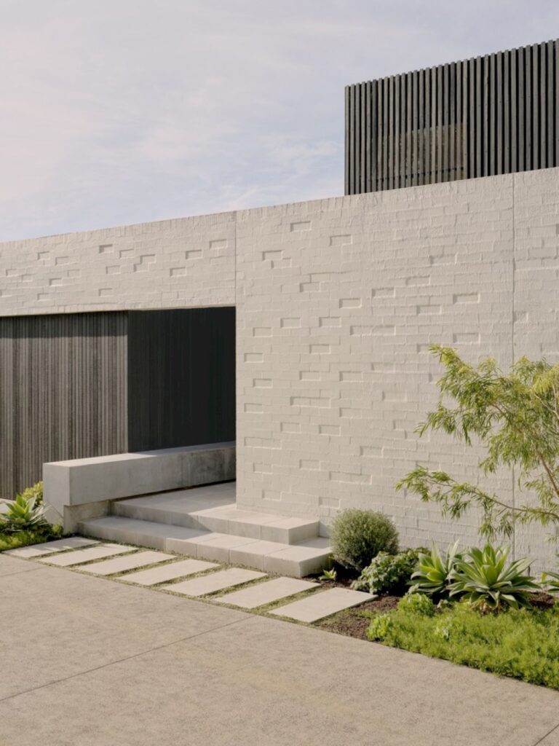

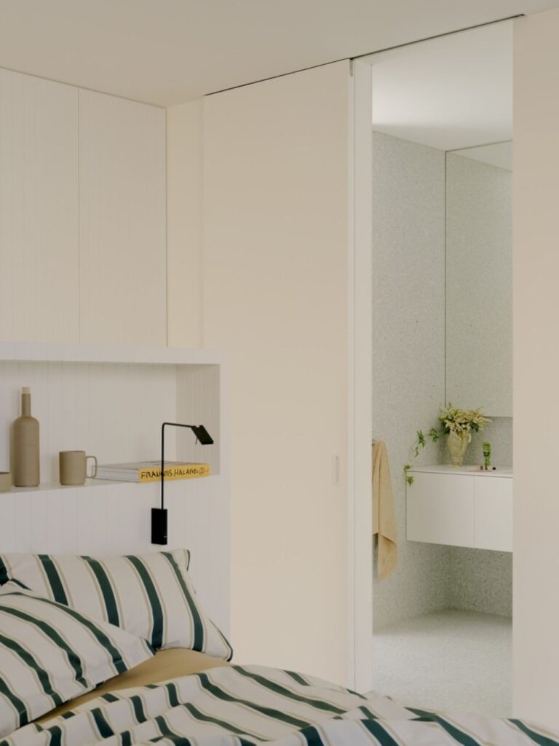
Text by the Architects: Courtside House is a home that’s serious about being fun and welcoming in every way. It was designed for a family of three as a coastal holiday home where they can escape the city, relax, and entertain friends by the waters of Mount Martha. it is a place to entertain friends, gather around the fireplace, soak in the sun, and, as its name suggests, enjoy a few hits of tennis. The brief was to maximize city views, connect the house to an existing tennis court, and provide multiple outdoor areas to capture or hide from the sun. Strategic planning would allow for separation between parents, children, and guests while also allowing everyone to come together for a tennis viewing.
Photo credit: Tom Ross | Source: Tom Robertson Architects
For more information about this project; please contact the Architecture firm :
– Add: 6/46-50 Regent St, Richmond VIC 3121, Australia
– Tel: +61 3 9417 6314
– Email: info@tomrobertson.com.au
More Projects in Australia here:
- Stratum House, Marvel of Layered Elegance by Joe Adsett Architects
- House A&B, California vision inspired haven by Smertnik Kraut Architekten
- M House, Fusion of Brazilian Modernism and Natural by Rama Architects
- Boomerang House with Subtle, Captivating Design by Joe Adsett Architects
- Barnard House, energy efficient and adaptable by Daniel Lomma Design
