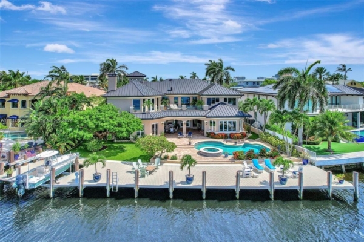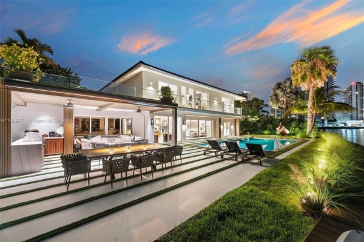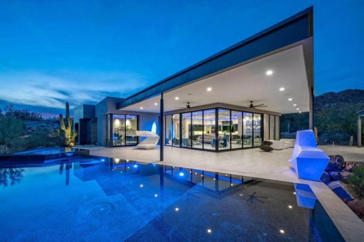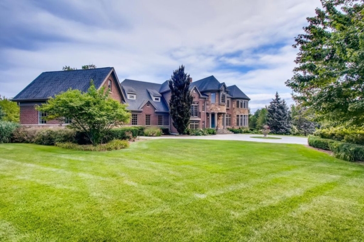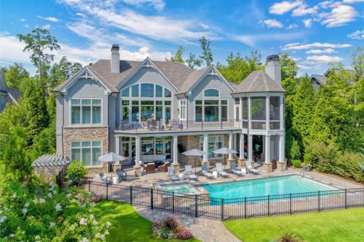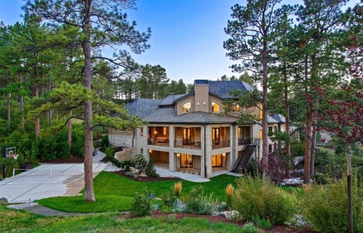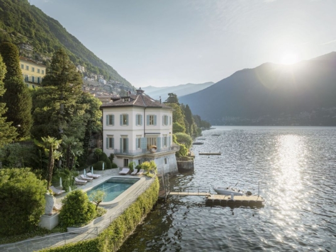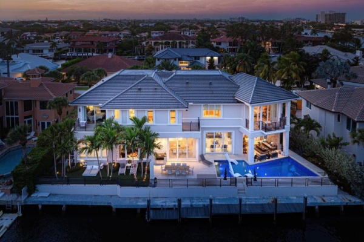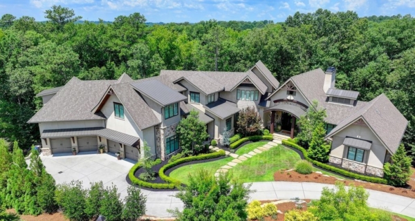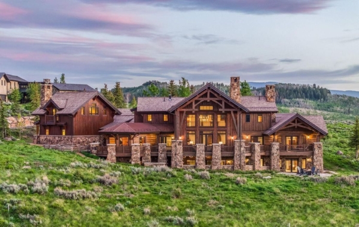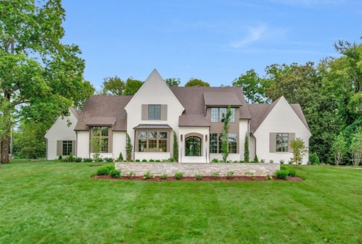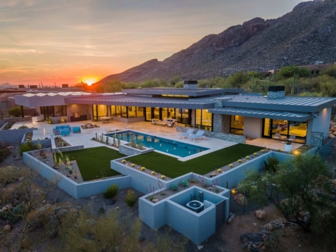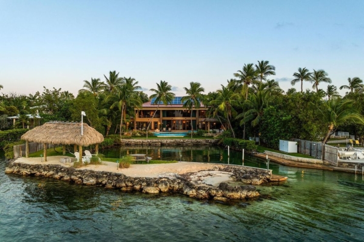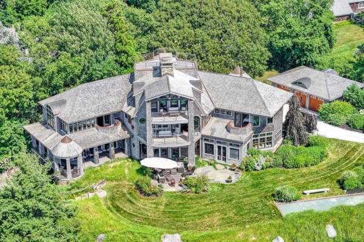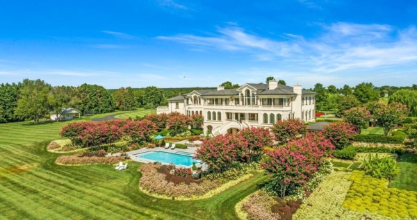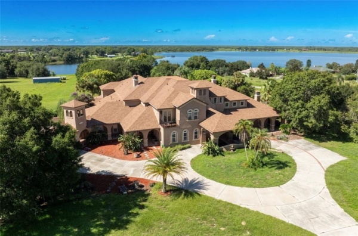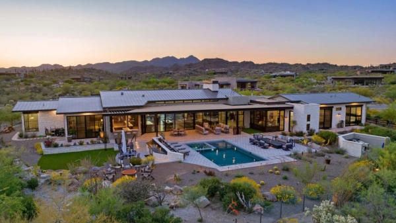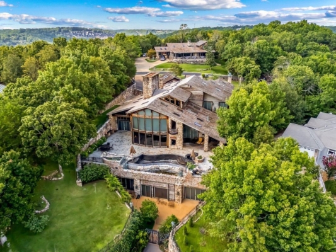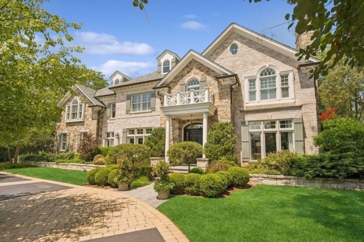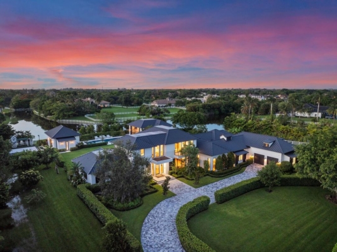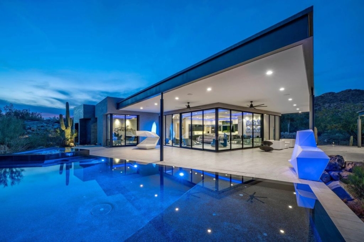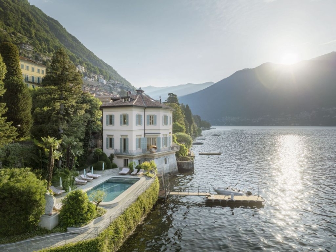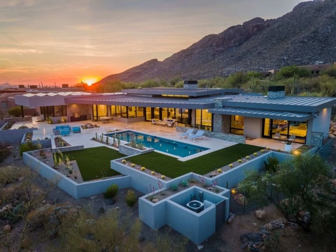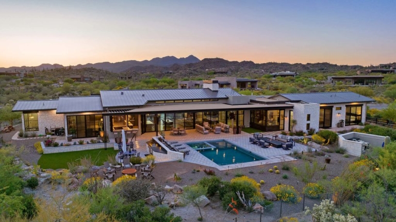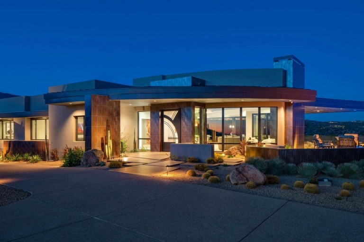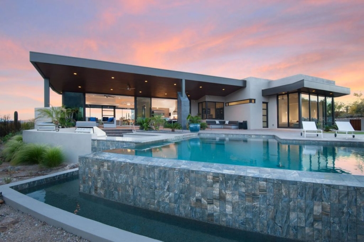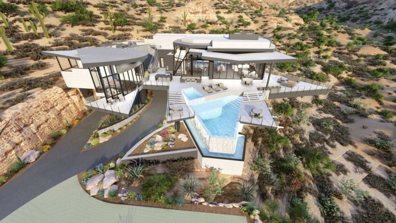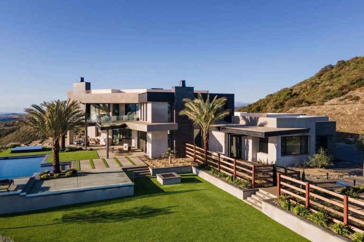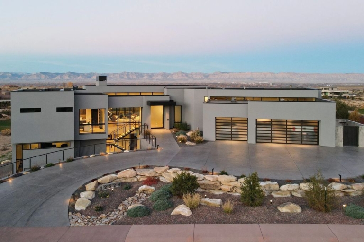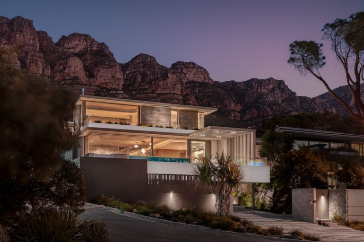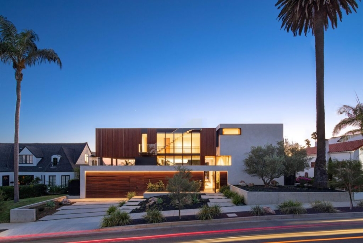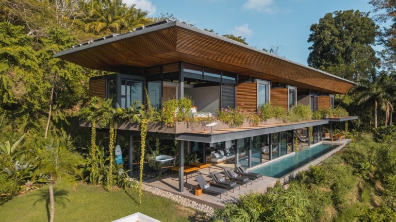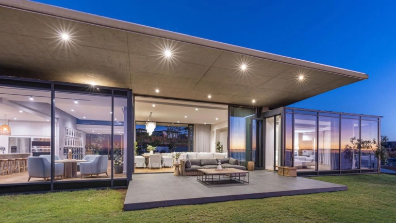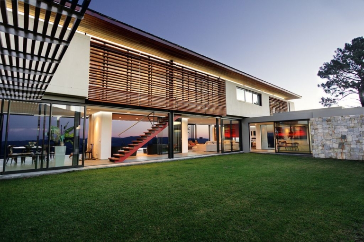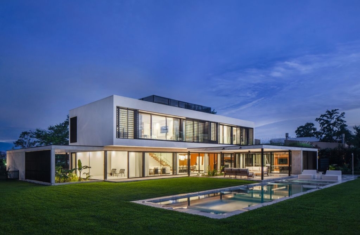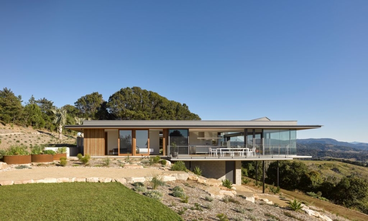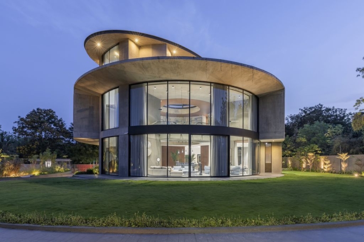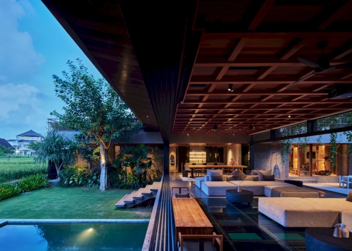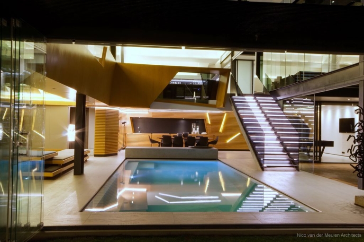ADVERTISEMENT
Contents
Architecture Design of Stratum House
Description About The Project
Stratum House, a testament to the creative prowess of Joe Adsett Architects, is a masterpiece that orchestrates bold, monolithic forms, lofty ceilings, and expansive glazing. Aptly named for its numerous formal layers, the bespoke linear brick selection stands out as a defining feature, strategically weaving a narrative of architectural excellence throughout the residence.
The vision for Stratum was clear: fashion a stunning, contemporary abode adorned with a curated palette of materials, all while celebrate panoramic views of the neighboring golf course. The challenge lay in harmonizing the southern golf course vistas with the coveted North-facing amenities.
The ingenious solution emerged in the form of well-placed courtyards interspersed within the layout, deftly channeling breezes and natural light through the core of the home. Anchored by solid brick foundations, the structure provides a grounding presence, support the lofty, sculpted ‘white box’ that hovers majestically over the primary living spaces. This architectural feat not only grants the interiors an abundance of natural light. But also facilitates seamless ventilation, foster an atmosphere of airy sophistication. Stratum House is more than a dwelling; it’s a layered symphony of design ingenuity and a celebration of the surrounding natural beauty.
The Architecture Design Project Information:
- Project Name: Stratum House
- Location: Hope Island, Queensland, Australia
- Project Year: 2020
- Area: 519 m²
- Designed by: Joe Adsett Architects
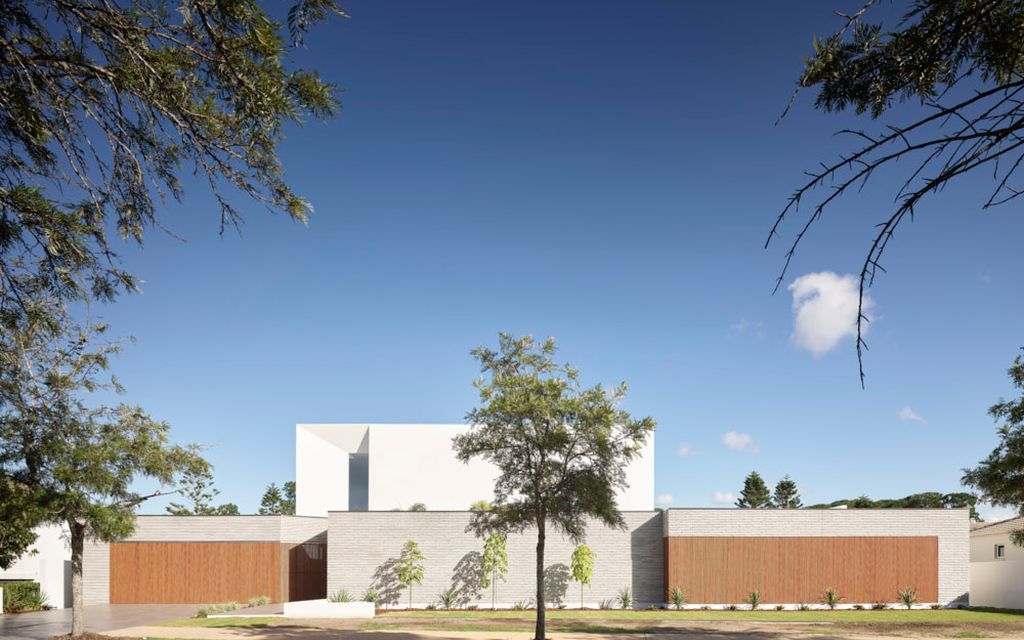
The objective for Stratum House was to design an attractive, modern residence using a welcoming array of materials that highlighted the scenic views of the neighboring golf course.
ADVERTISEMENT
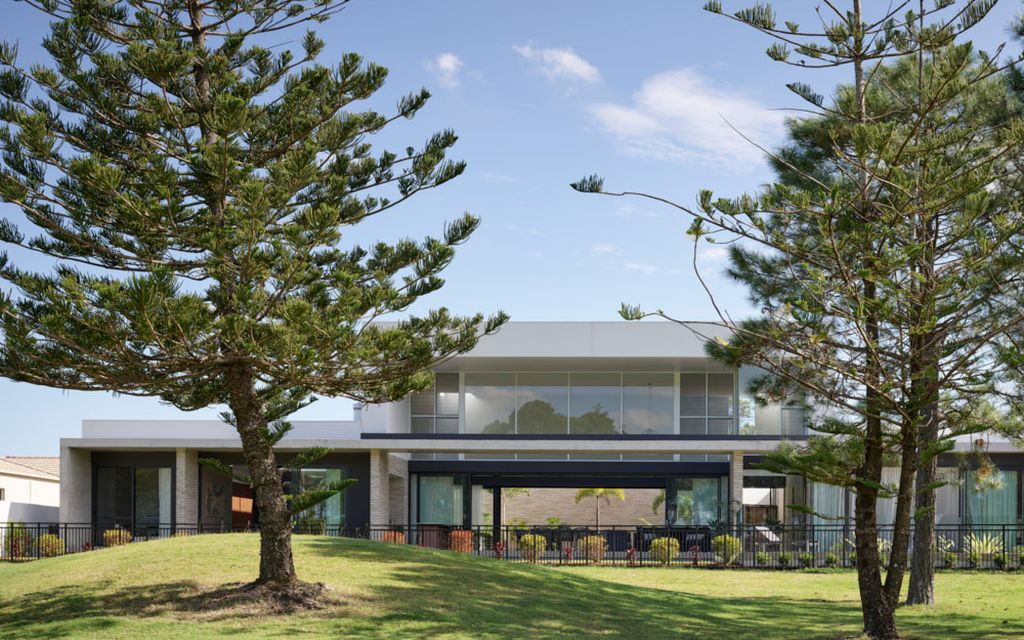
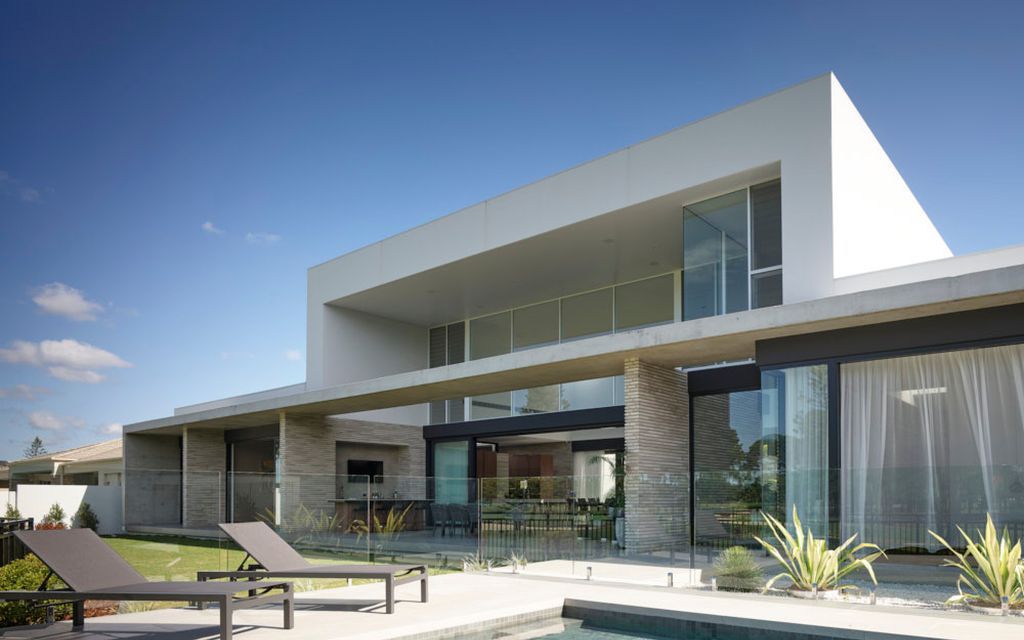
ADVERTISEMENT
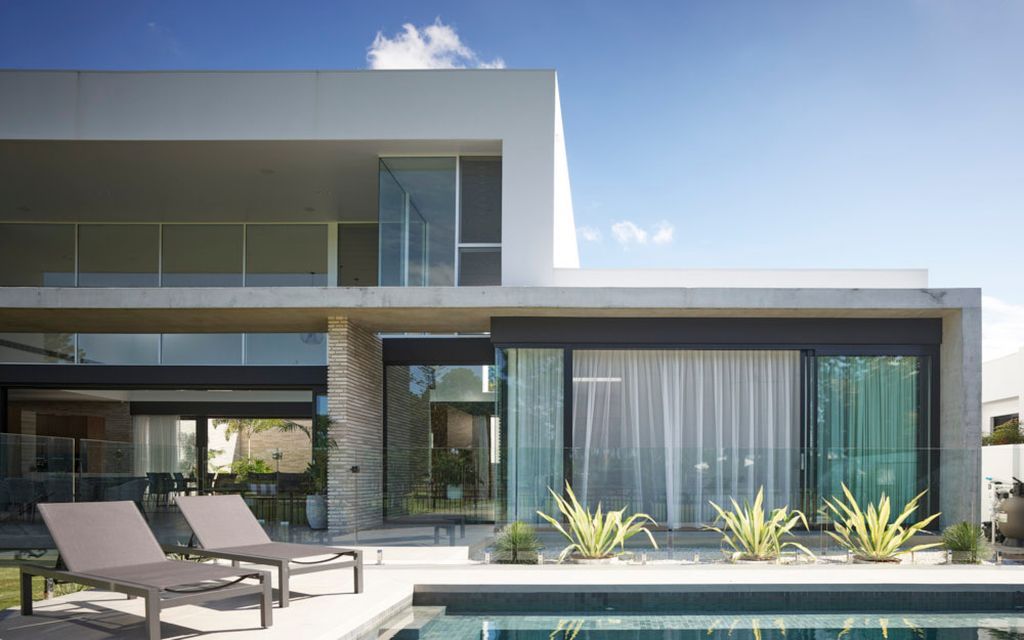
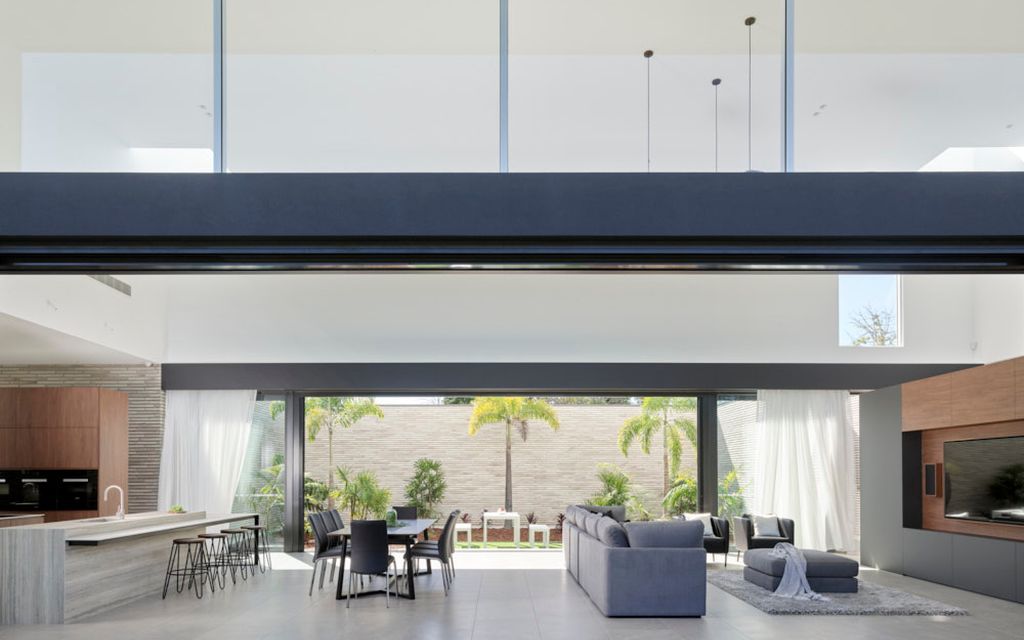
ADVERTISEMENT
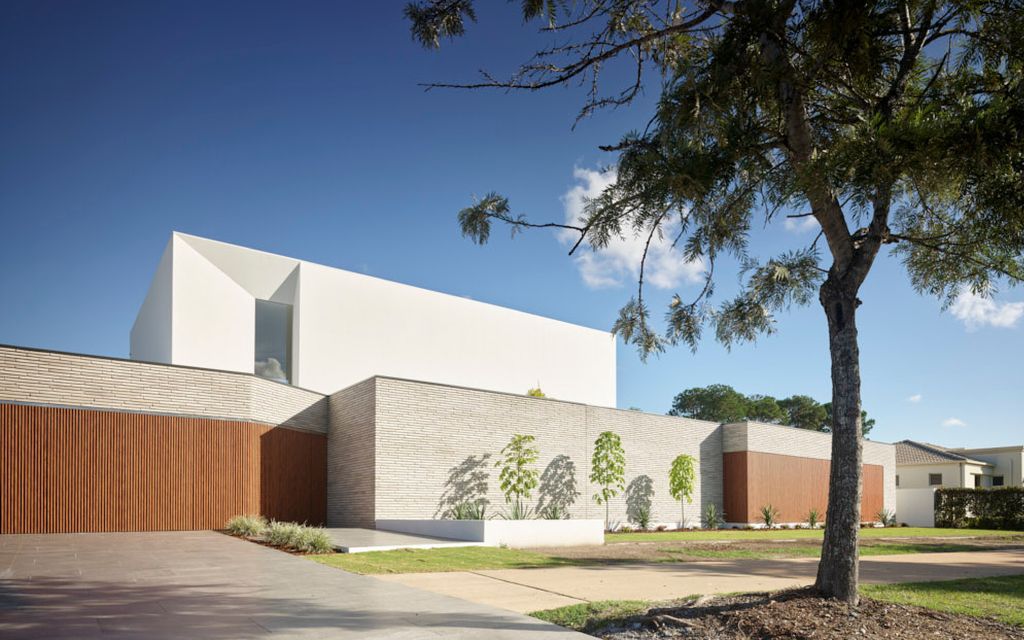
The task involved capturing the picturesque southern views of the golf course while also embracing the sought-after amenities offered by the North-facing orientation.
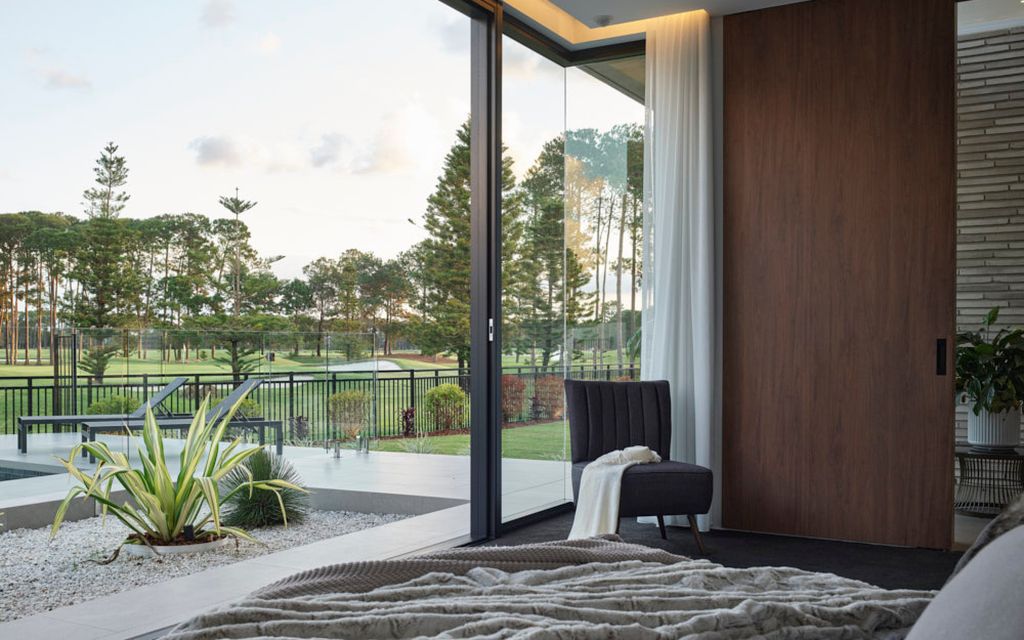
ADVERTISEMENT
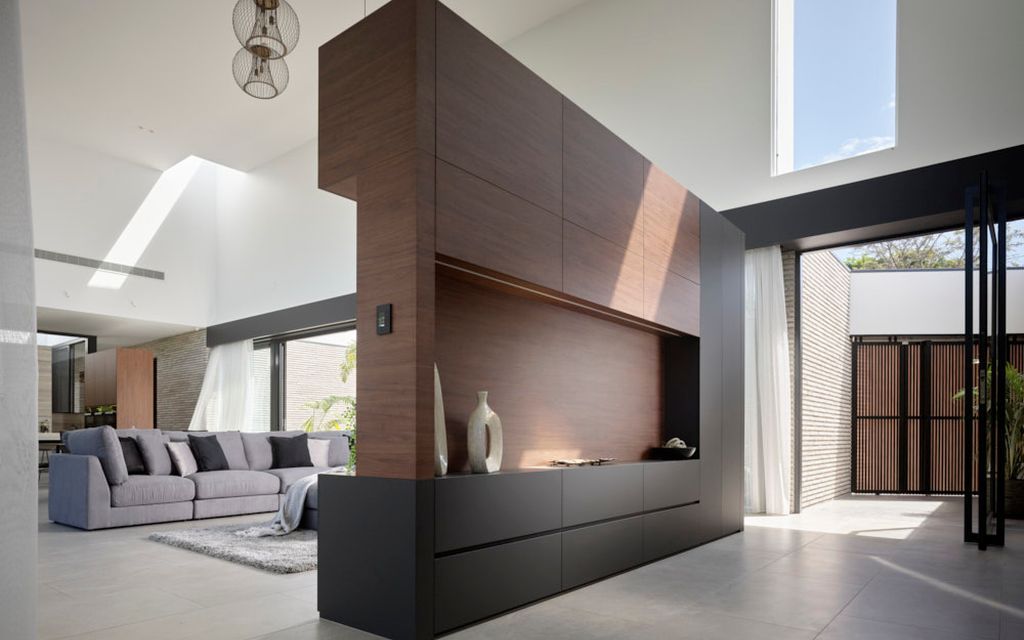
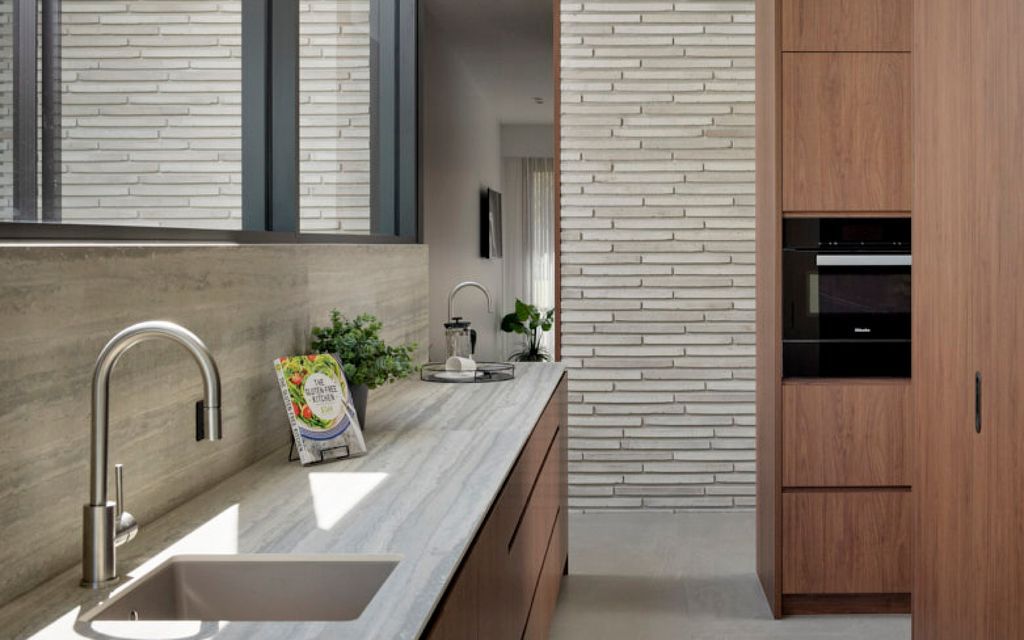
ADVERTISEMENT
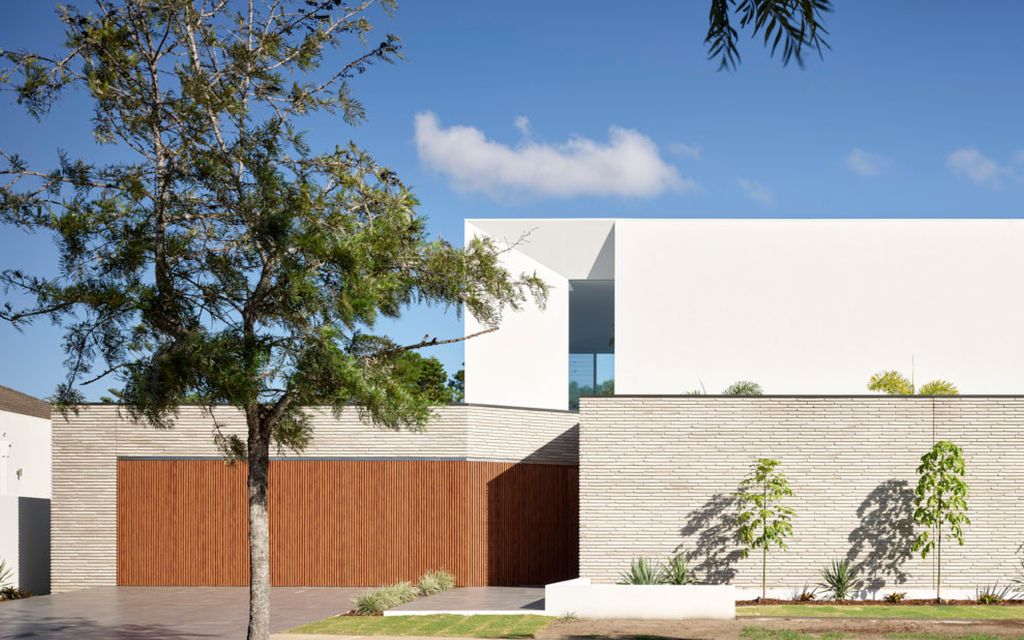
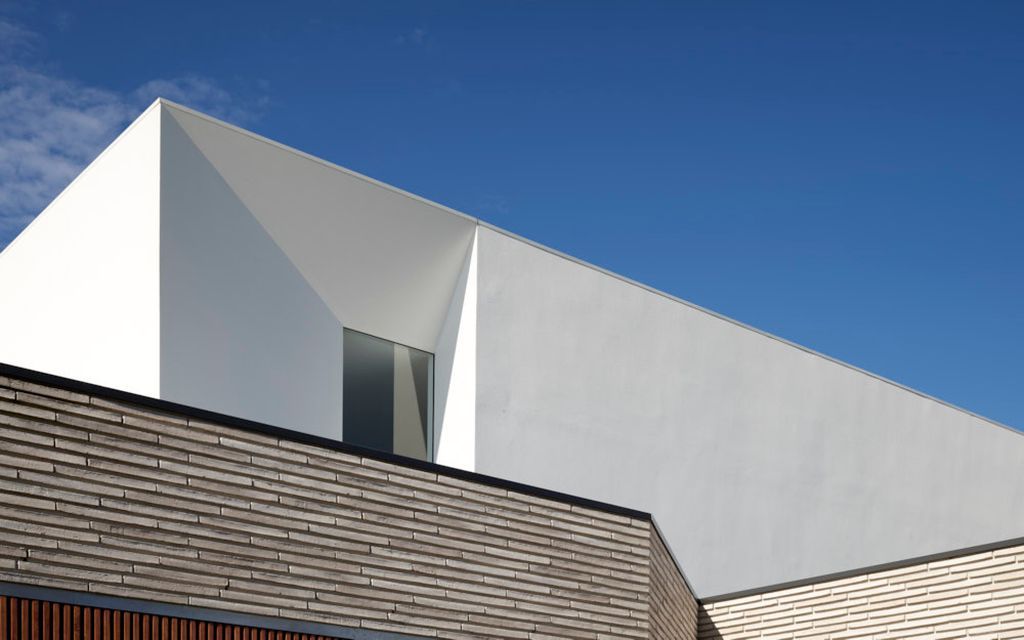
ADVERTISEMENT
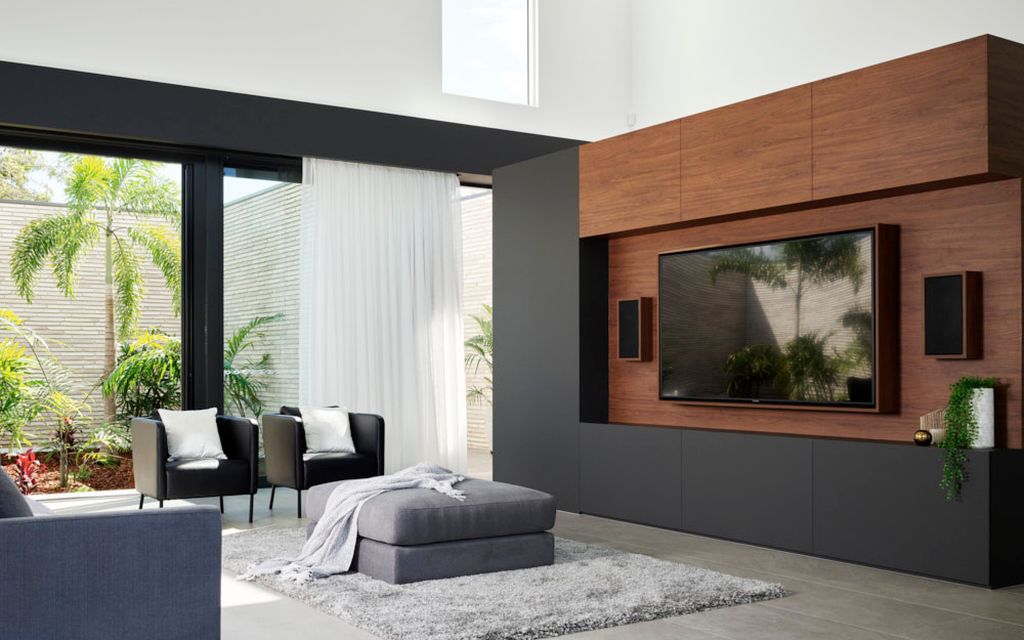
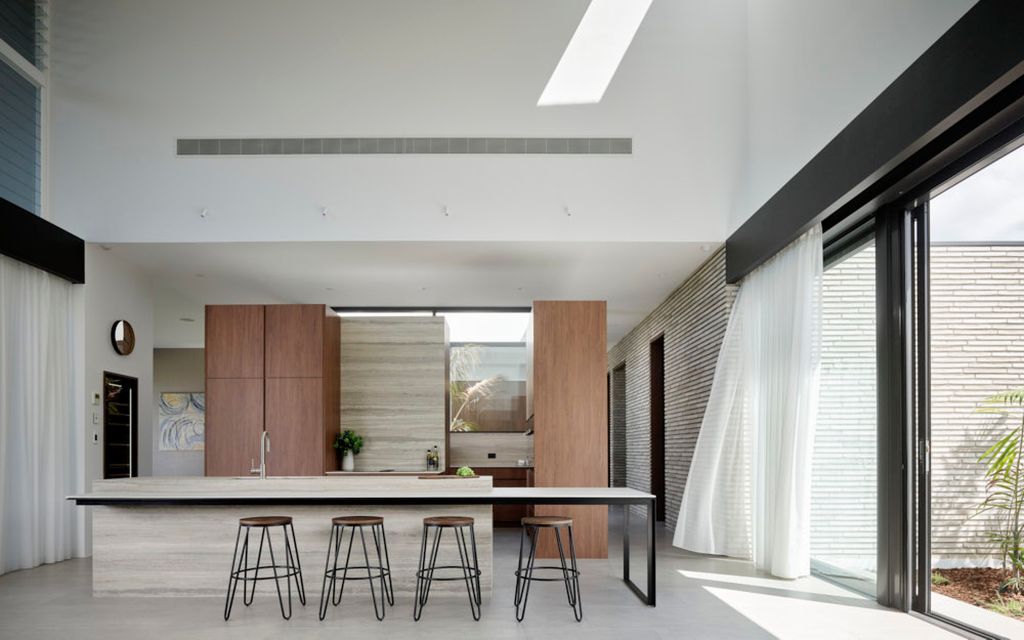
ADVERTISEMENT
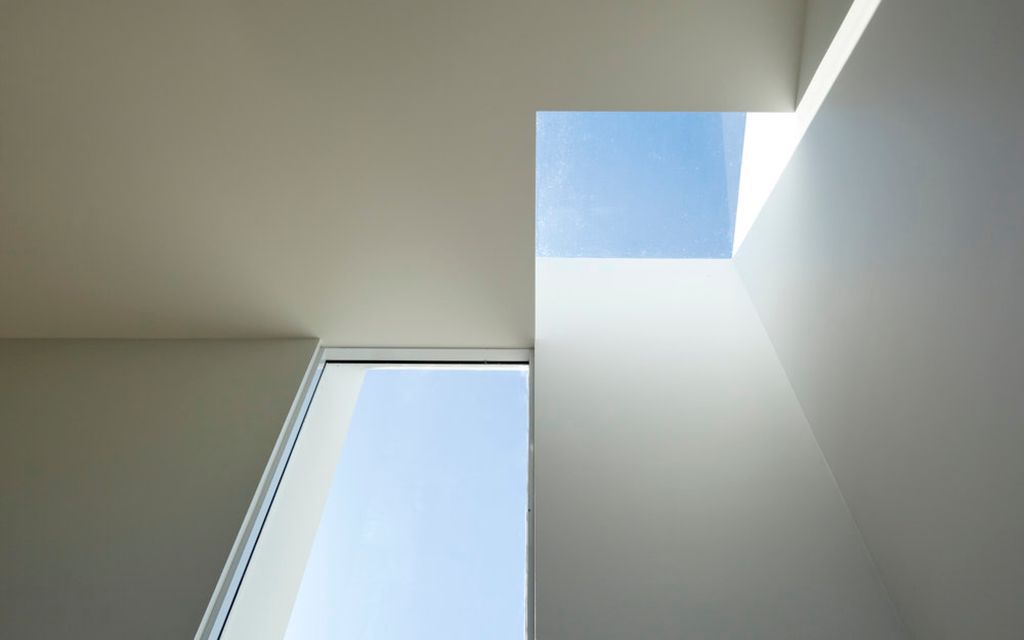
The solid brick foundations provide an anchor to the tall, carved ‘white box’, propped high above the primary living areas, allowing internal spaces to be light filled and ventilate effortlessly.
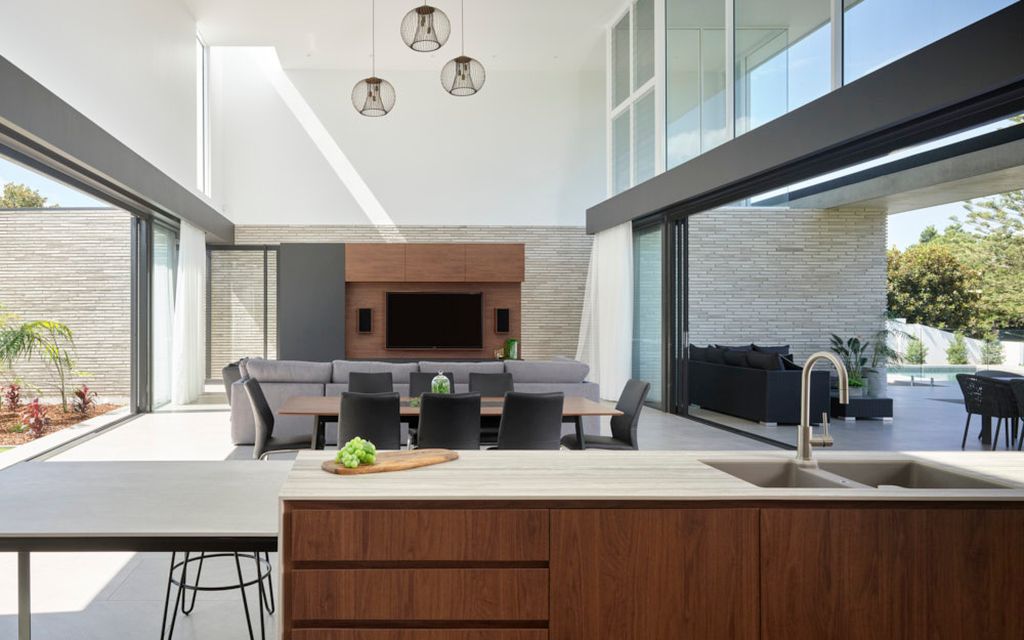
ADVERTISEMENT
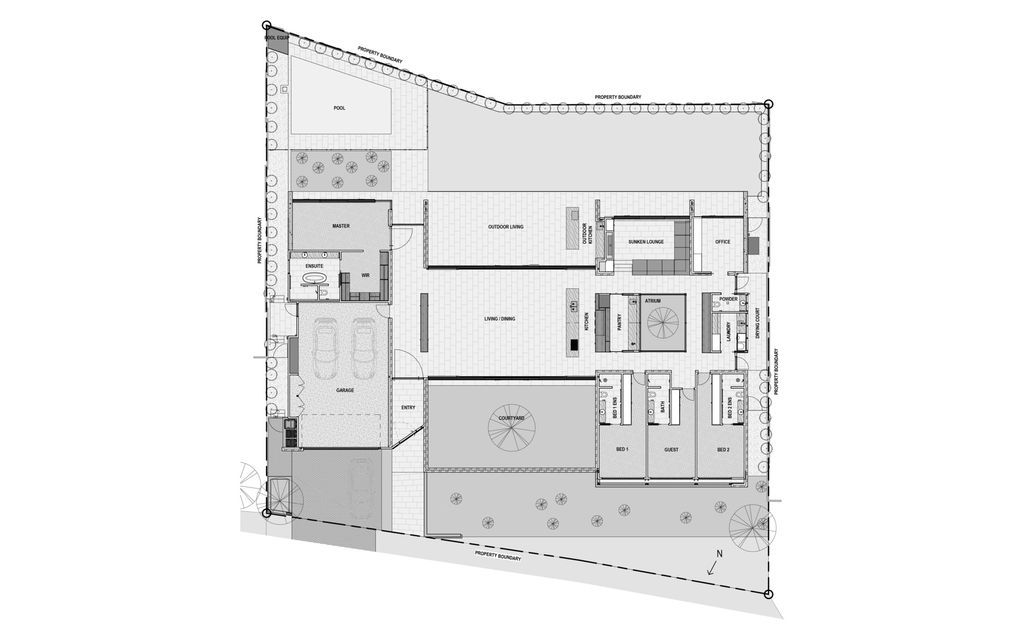
The Stratum House Gallery:
















Text by the Architects: Stratum sees the relationship of bold, monolithic forms, high ceilings, and extensive glazing. Named after its many formal layers, the bespoke linear brick selection became a focal point of the home, creating a strategic datum throughout the house that was critical to the overall architectural composition.
Photo credit: Scott Burrows | Source: Joe Adsett Architects
For more information about this project; please contact the Architecture firm :
– Add: 38 Warry St, Fortitude Valley QLD 4006, Australia
– Tel: +61 7 3194 7696
– Email: mail@joeadsett.com.au
More Projects in Australia here:
- M House, Fusion of Brazilian Modernism and Natural by Rama Architects
- Sorrento Beach House Blends Aesthetics and Design by Jost Architects
- Bona Vista House with a Warm and Cozy Spaces by Architect Prineas
- The House at Lizard Island Offers Stunning Ocean Views by JDA Co
- Cliffside House Perched Above Lake Austin by LaRue Architects
