House A&B, California vision inspired haven by Smertnik Kraut Architekten
Architecture Design of House A&B
Description About The Project
House A&B, a creation by Smertnik Kraut Architekten, stands on a relatively small estate governed by strict zoning regulations. Replace a humble summerhouse, the new residence is an open, at-grade level home meticulously designed for two occupants.
The architectural vision seeks to mirror the intellect, style, and spirit of its inhabitants, drawing inspiration from the iconic South Californian Case-Study houses. These mid-century influences, characterized by integrated pools and gardens, along with a profound appreciation for furniture and arts, serve as the guiding parameters for this design.
Inside, the residential areas are a carefully orchestrated blend of elegance and functionality. The absence of solid walls fosters a free flowing space where rosewood furniture becomes seamlessly integrated, allow unrestricted movement. The exposed concrete internal walls introduce a contrasting element, add a touch of sophistication. The decision to use terrazzo floor screed for both internal and external spaces enhances the impression of an open, fluid structure with smooth transitions. House A&B is more than a dwelling; it’s a harmonious reflection of the past’s architectural brilliance and the present occupant’s refined tastes.
The Architecture Design Project Information:
- Project Name: House A&B
- Location: Perchtoldsdorf, Australia
- Project Year: 2012
- Area: 215 m²
- Designed by: Smertnik Kraut Architekten
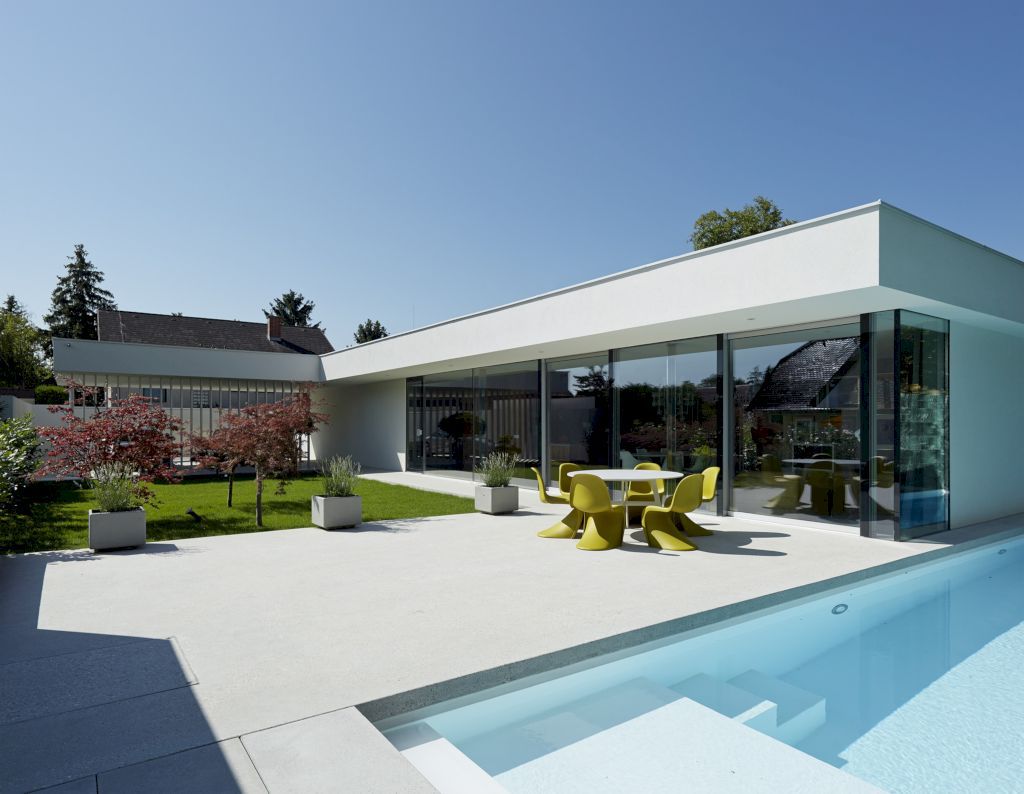
The exterior’s white hue harmonizes with the turquoise swimming pool and the plantation, creating a Mediterranean ambiance, accentuated by the green marble-facing of the enclosure wall.
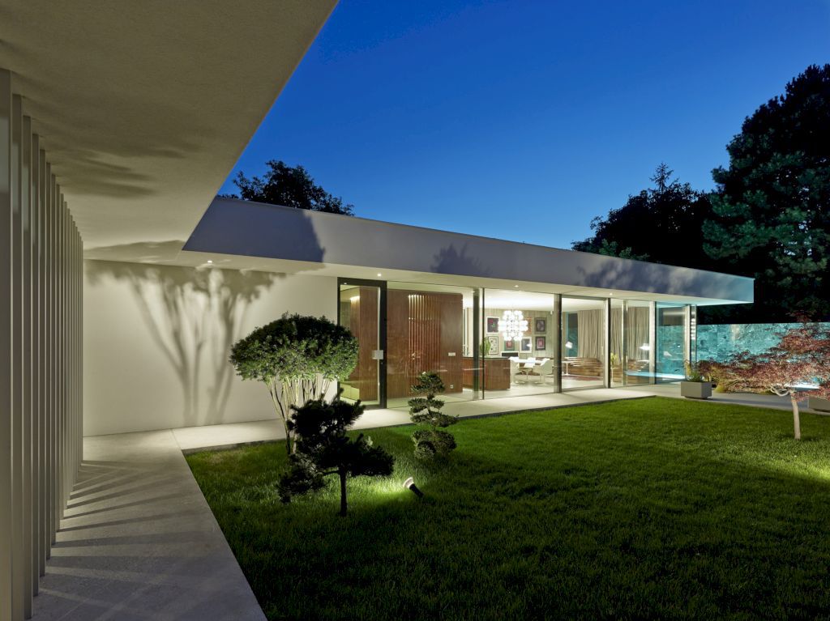
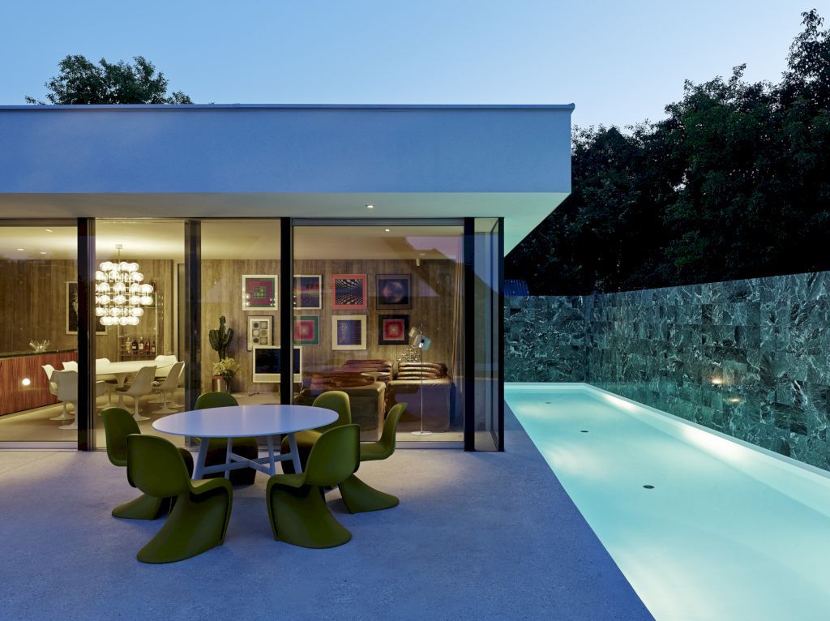
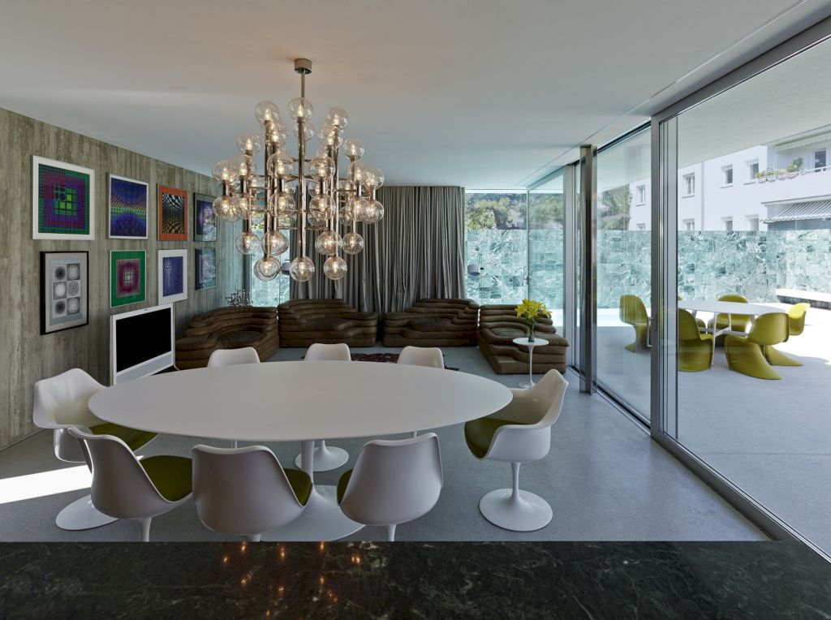
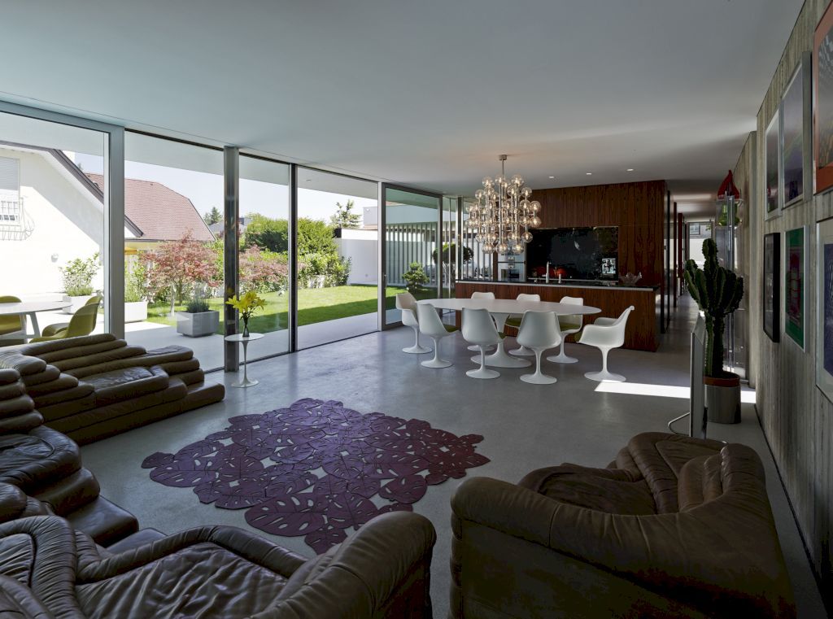
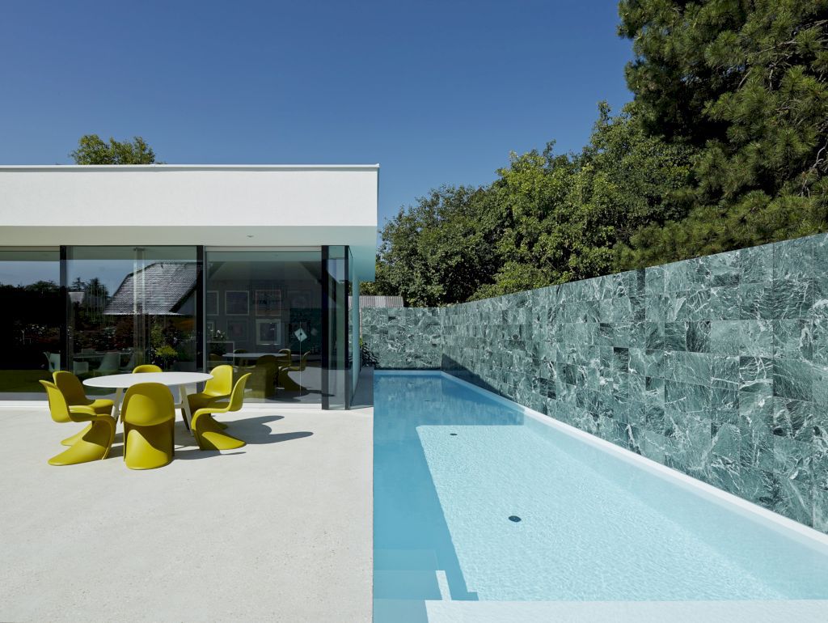
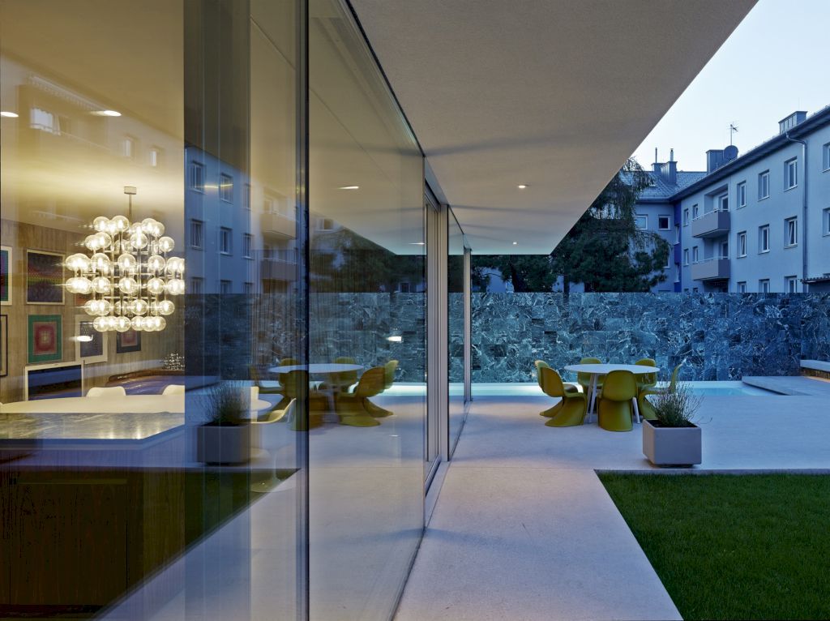
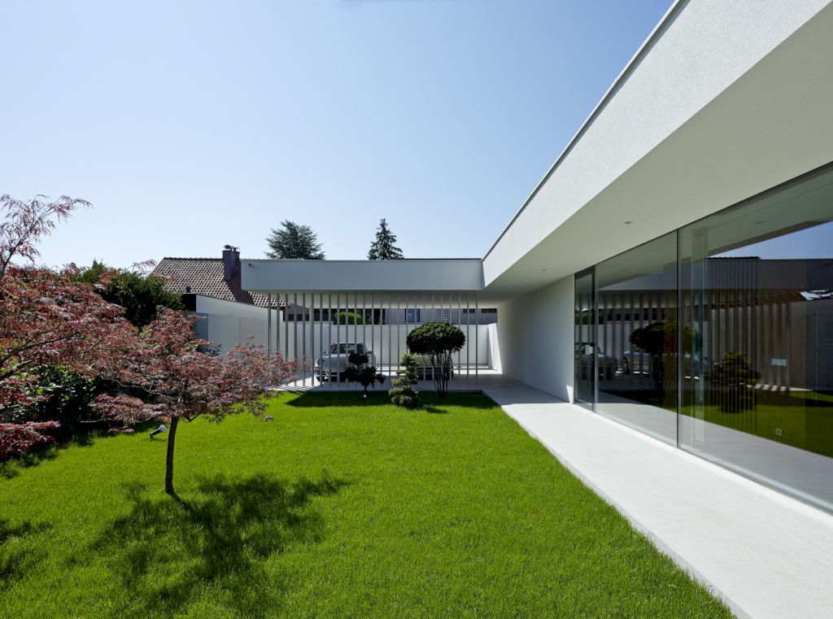
The street facade exudes an unassuming quality, shielded from the outside world. However, upon entering the estate, a sense of lightness and permeability takes over.
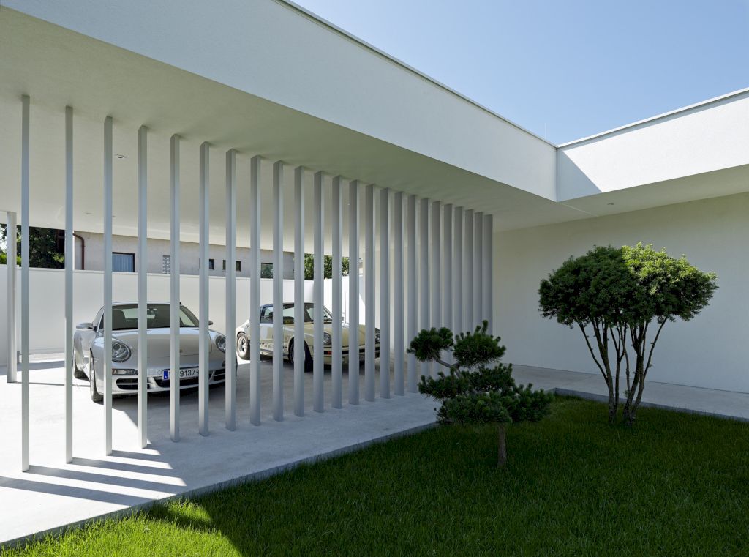
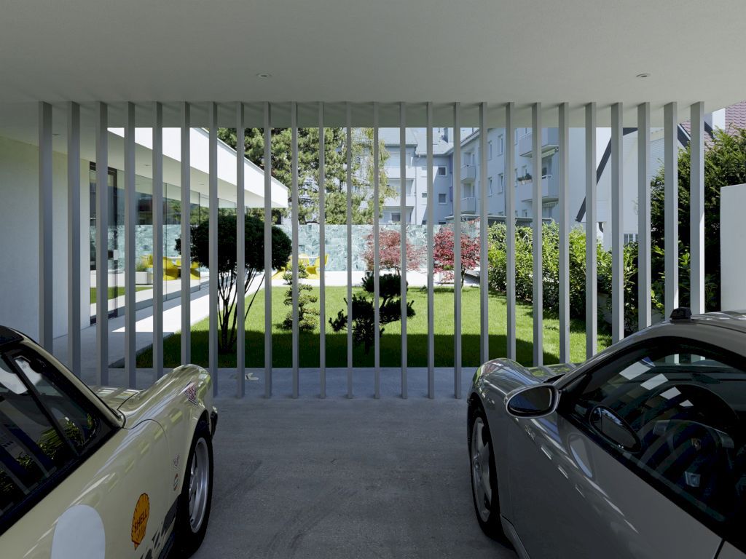
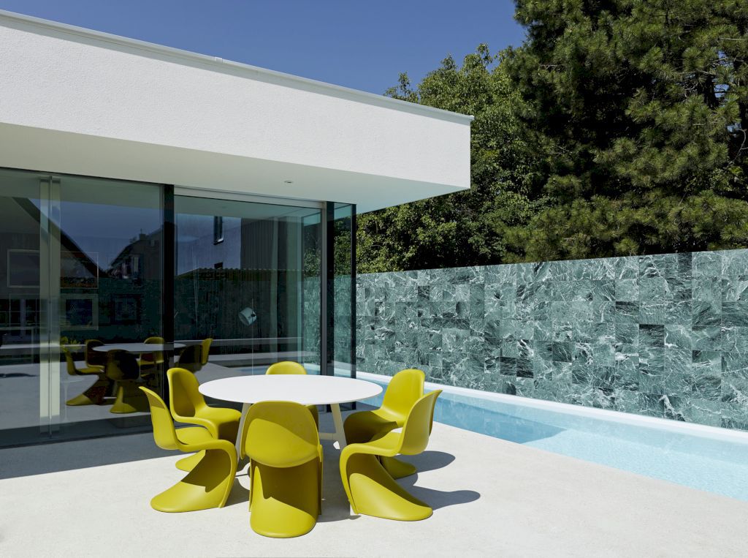
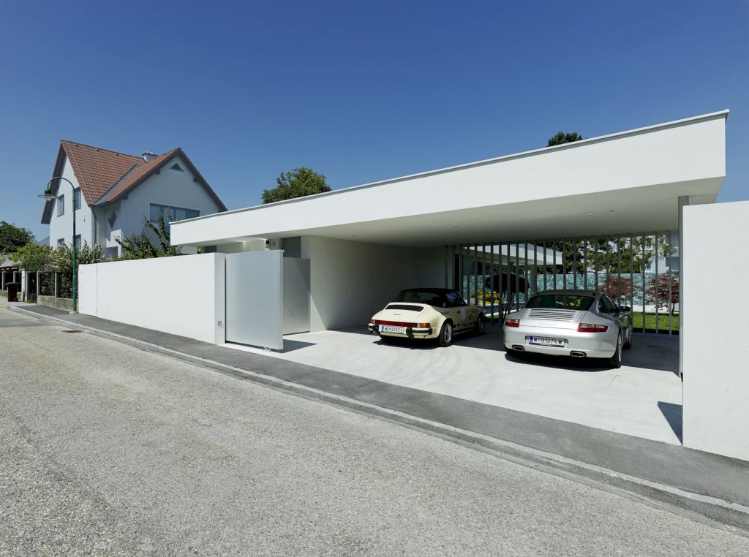

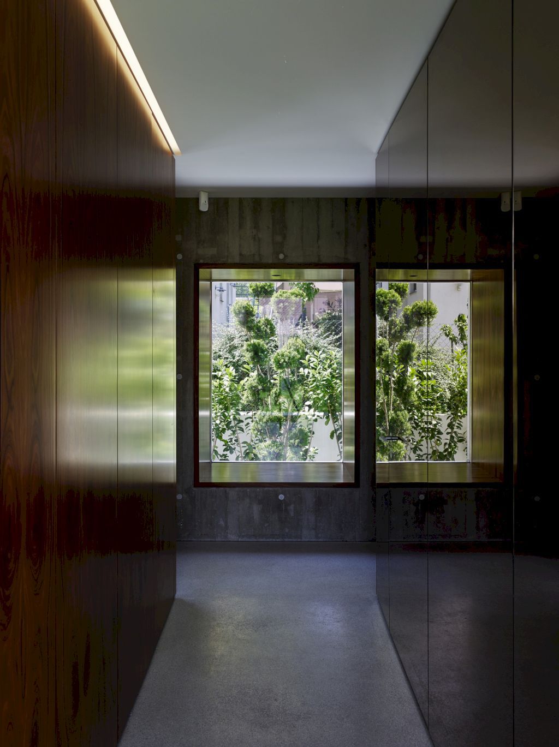
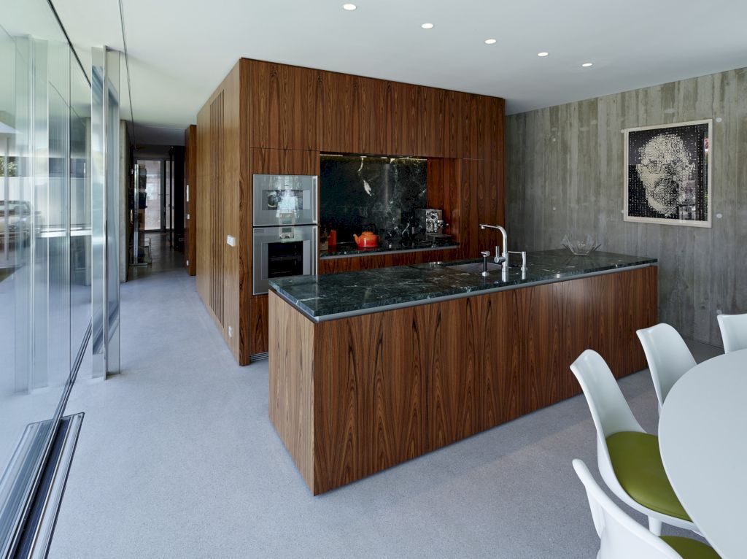
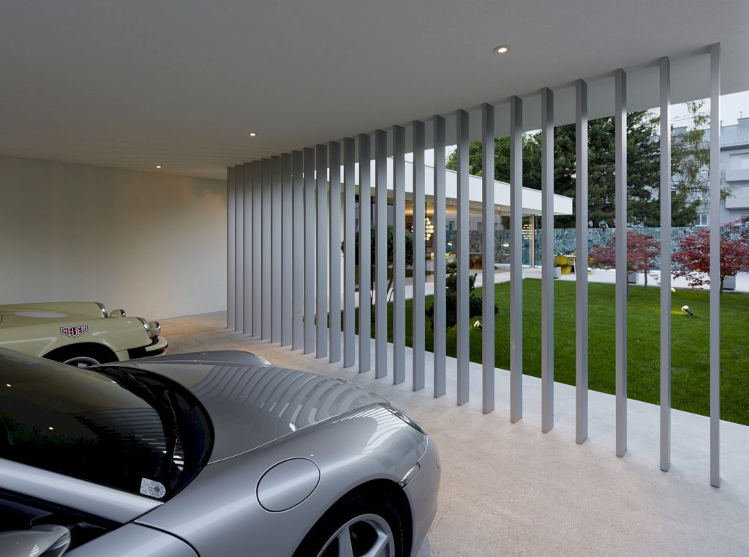
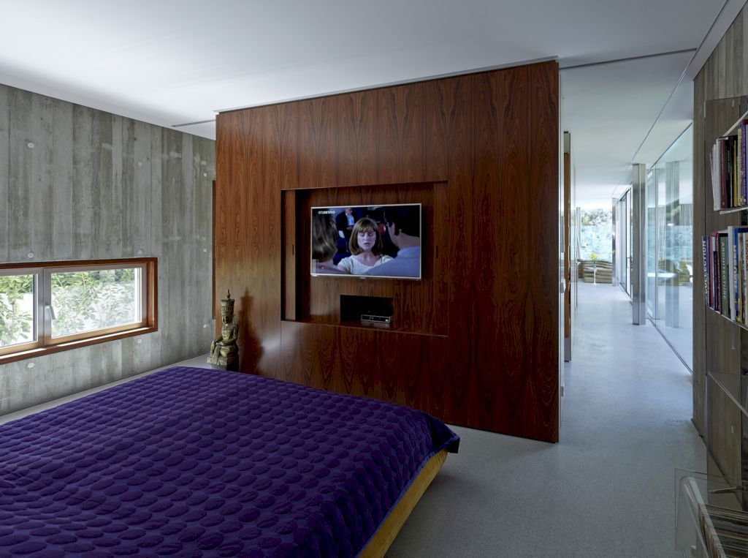
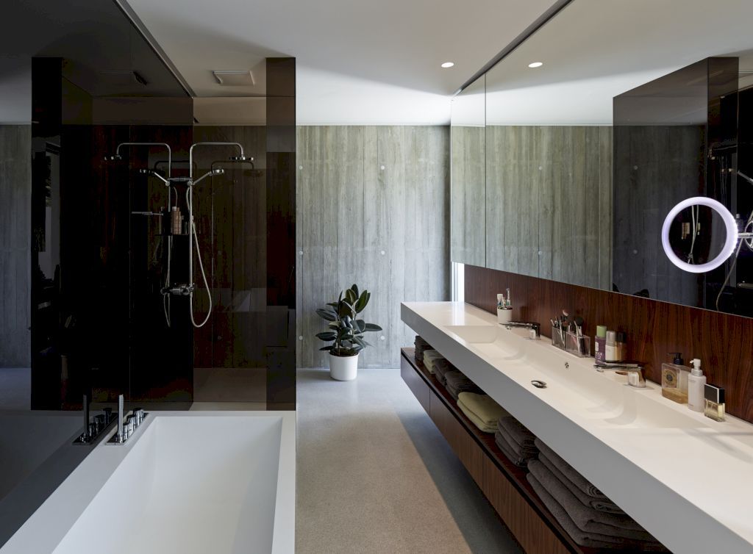
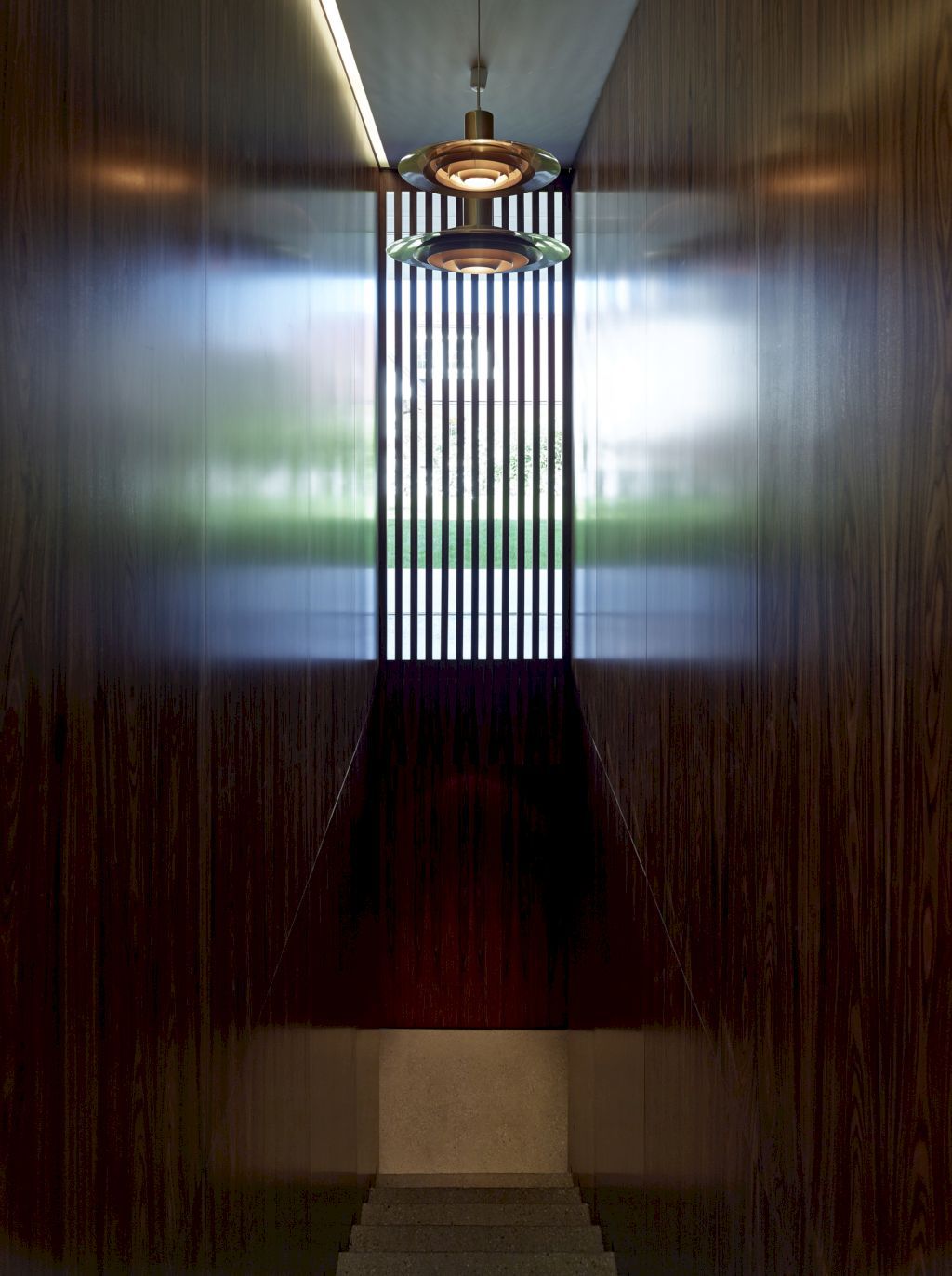
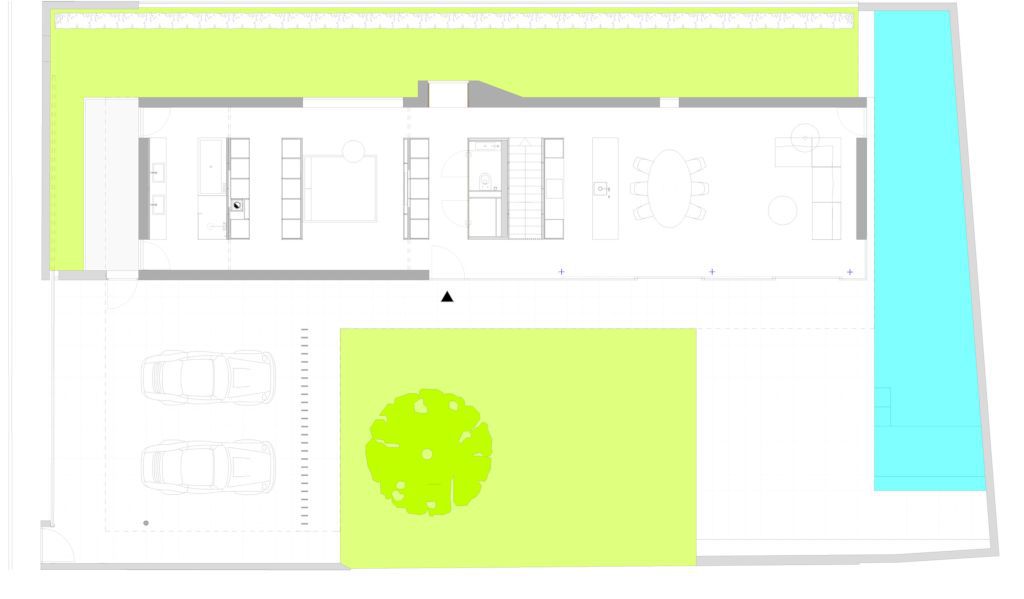
The House A&B Gallery:













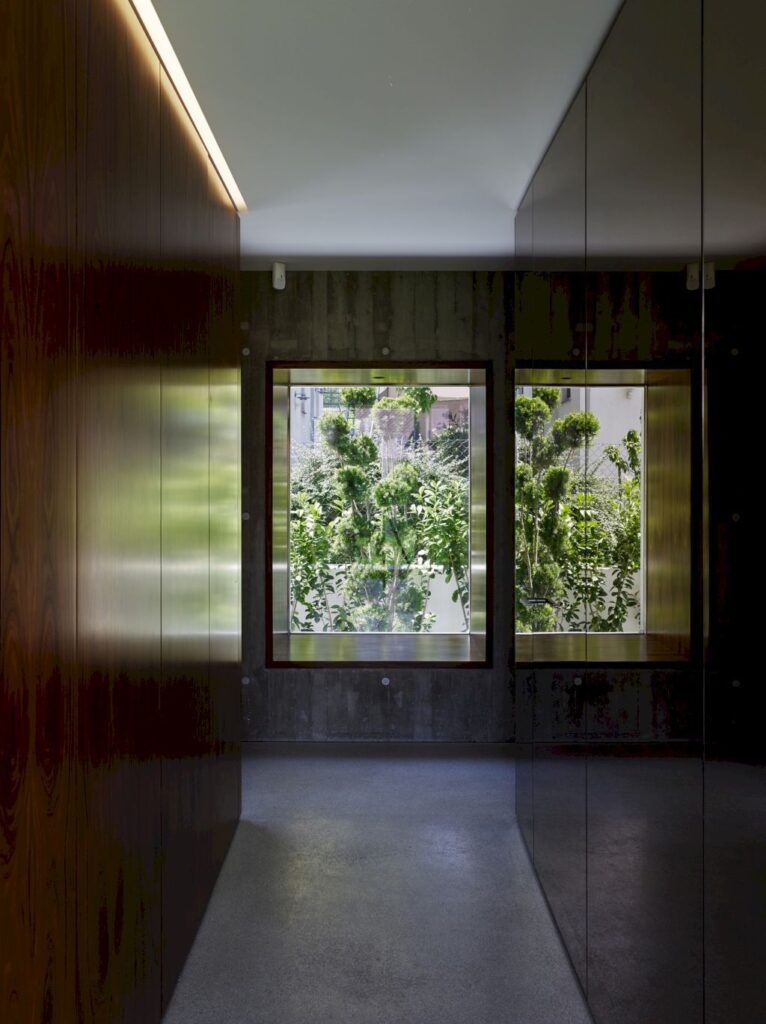




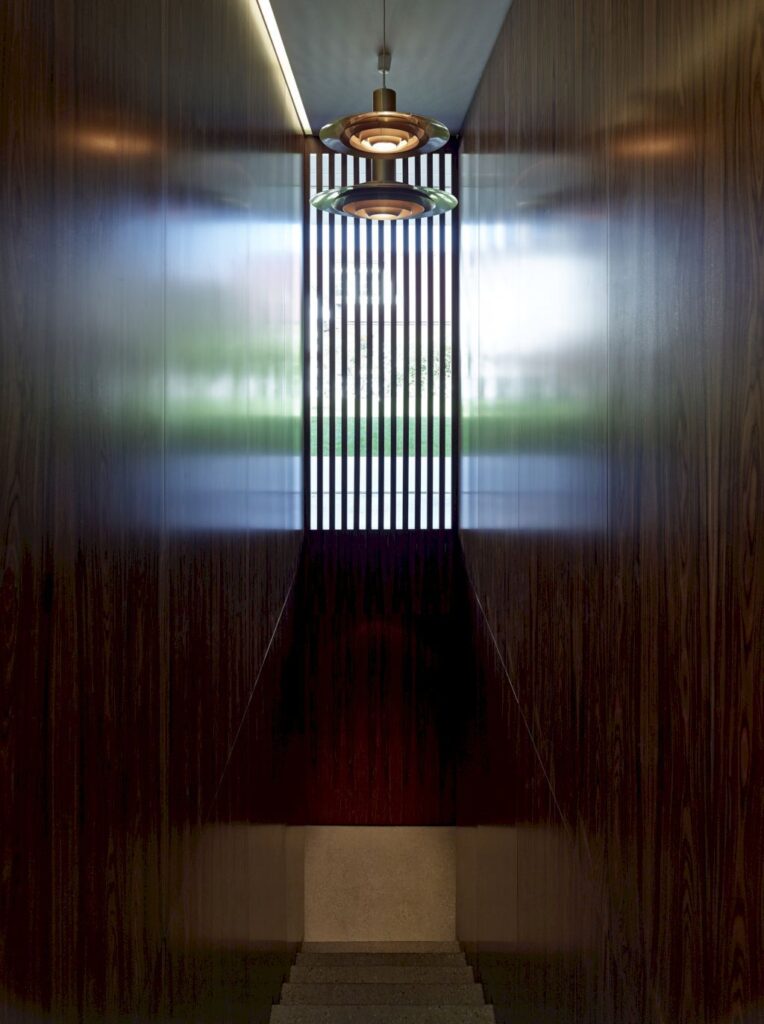

Text by the Architects: The relatively small estate with strict zoning regulations has been in the employer’s property for a long time and is covered with a small summerhouse. The aim was to replace the summerhouse by an open, at-grade level residential house for two persons.
Photo credit: Bruno Klomfar | Source: Smertnik Kraut Architekten
For more information about this project; please contact the Architecture firm :
– Add: Lassingleithnerpl. 2, 1020 Wien, Australia
– Tel: +43 1 8901744
More Projects in Australia here:
- M House, Fusion of Brazilian Modernism and Natural by Rama Architects
- Bournian Residence by FGR Architects, Harmony of Form and Function
- Boomerang House with Subtle, Captivating Design by Joe Adsett Architects
- Sorrento Beach House Blends Aesthetics and Design by Jost Architects
- Inside Outside House with Angular Architecture by Alchemy Architecture



























