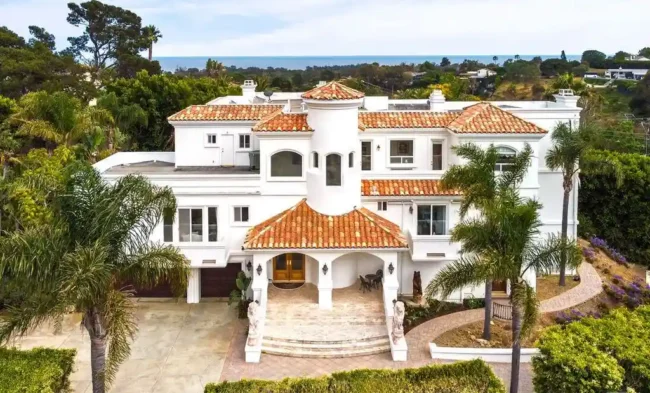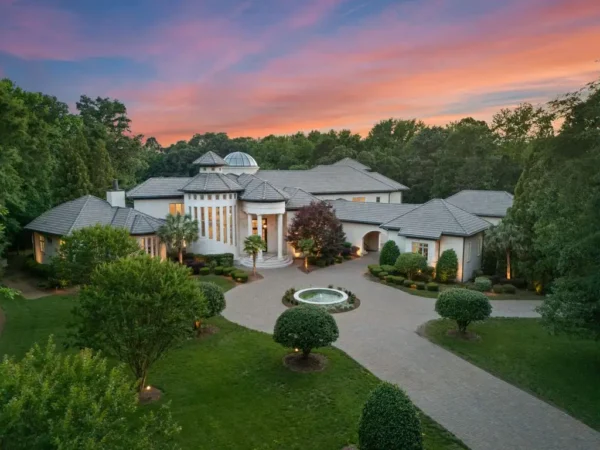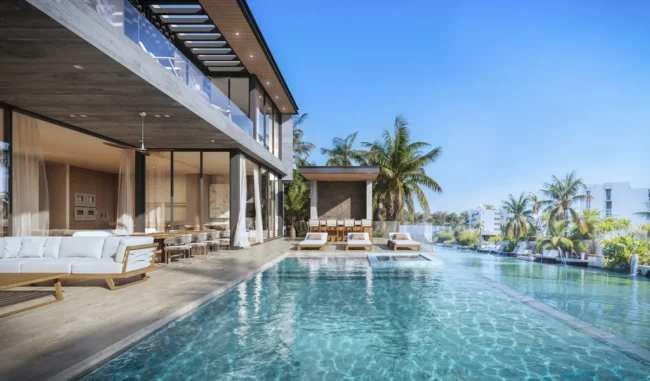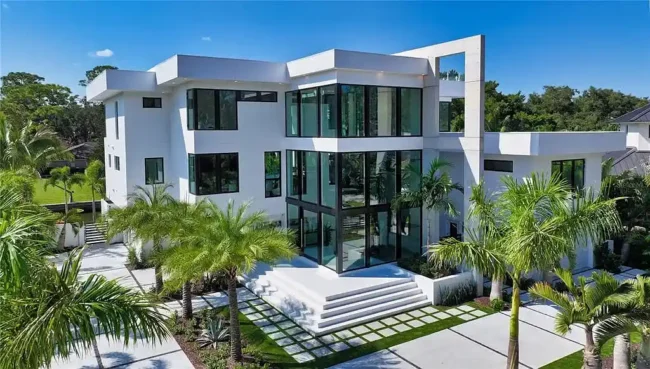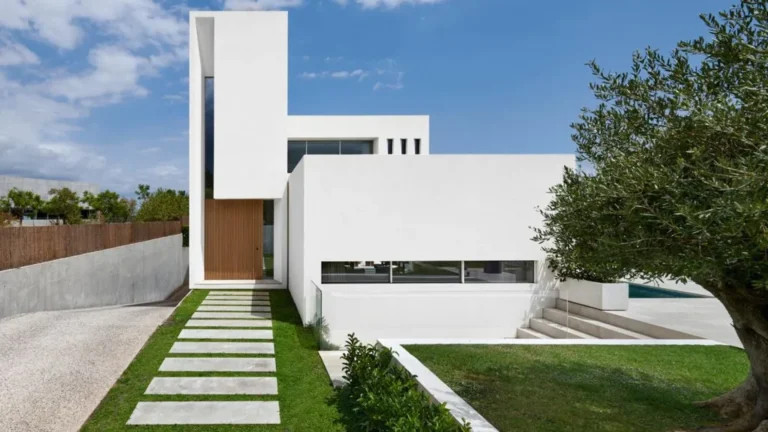RU House, Elegant Home by Juan Carlos Sabbagh Arquitectos
Architecture Design of RU House
Description About The Project
RU House, designed by Juan Carlos Sabbagh Arquitectos has orchestrated a masterpiece, a single-level dwelling born from a meticulous design responding to the challenging topography of a north-facing steep slope. Situated on land accessed from the south, the house incorporates a semi-buried volume nestled into the hillside. Detached from the ground to the North, it opens up to panoramic views of the valley and Golf course.
Approaching from the roof, which serves as the fifth facade, an expansive esplanade unfolds, providing a clean canvas to immerse in the surrounding landscape. Interrupted only by a parking deck resting on a wooden volume, housing the warehouse and extending over a double – height patio, it defines the entrance. A staircase surrounding a tree leads down to the hall on the lower level. This roof, coupled with an eastern wall, frames distant views of the valley and mountains, enhancing the overall perspective.
The central Access patio becomes the organizational hub, facilitating the arrangement of spaces around it. Public areas like the living room, dining room, and main terrace face North to capture optimal views. To the West, the kitchen and service areas find shelter in a buried patio and a ramp with lattice railings, offering a comfortable descent from the parking lots and a direct passage to the garden.
The Architecture Design Project Information:
- Project Name: RU House
- Location: Chicureo, Chile
- Project Year: 2021
- Area: 503 m²
- Designed by: Juan Carlos Sabbagh Arquitectos
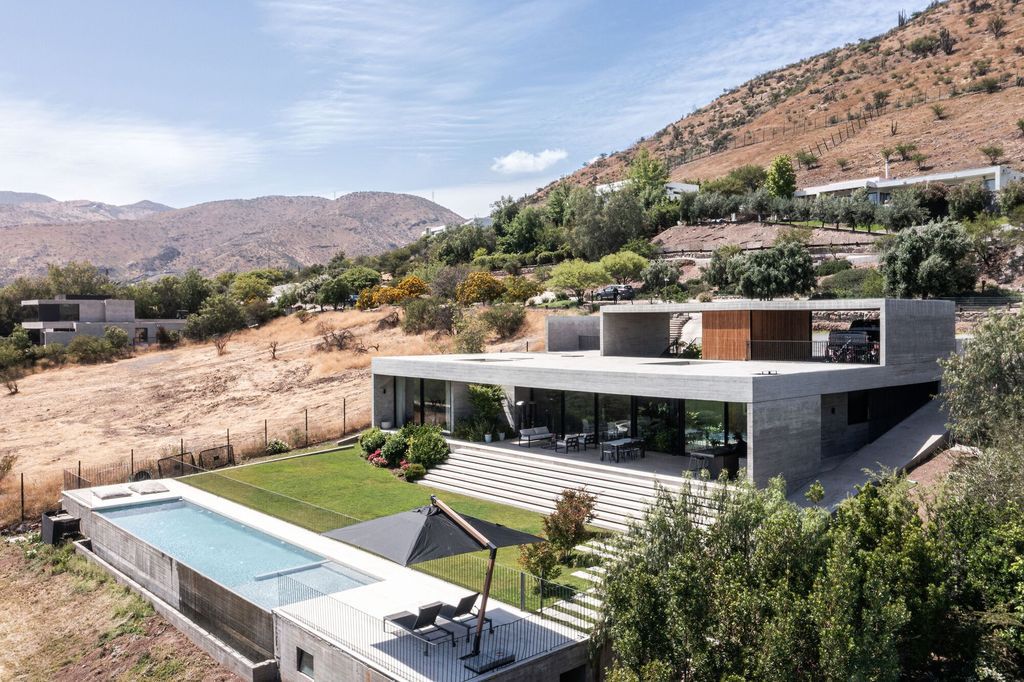
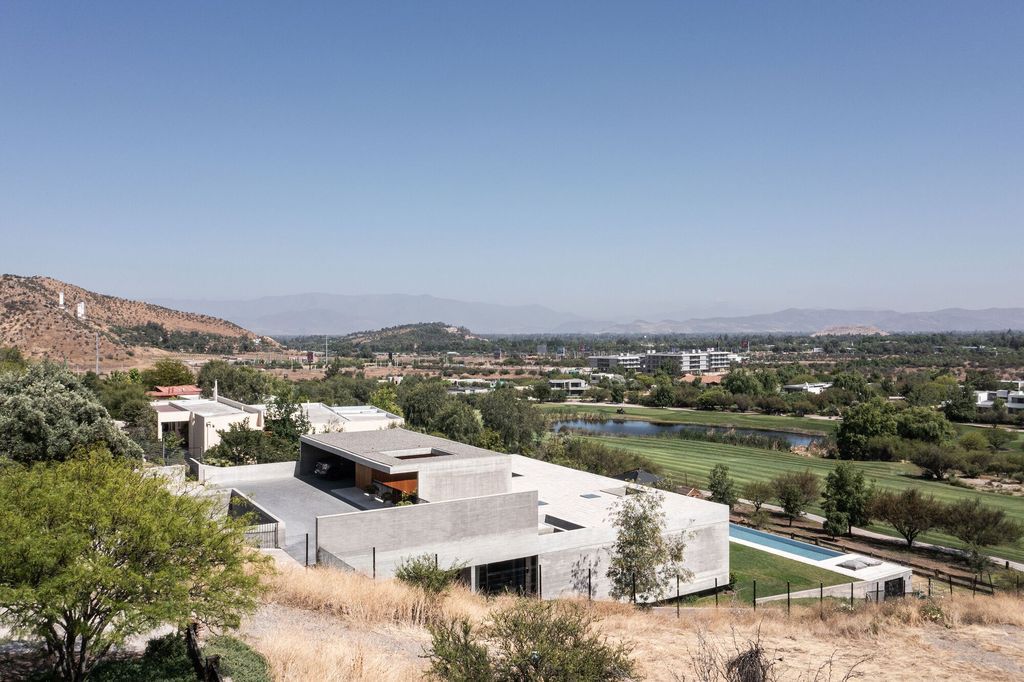
Facing South, the study and living room engage with a buried yet private patio, illuminating and ventilating the interior spaces.
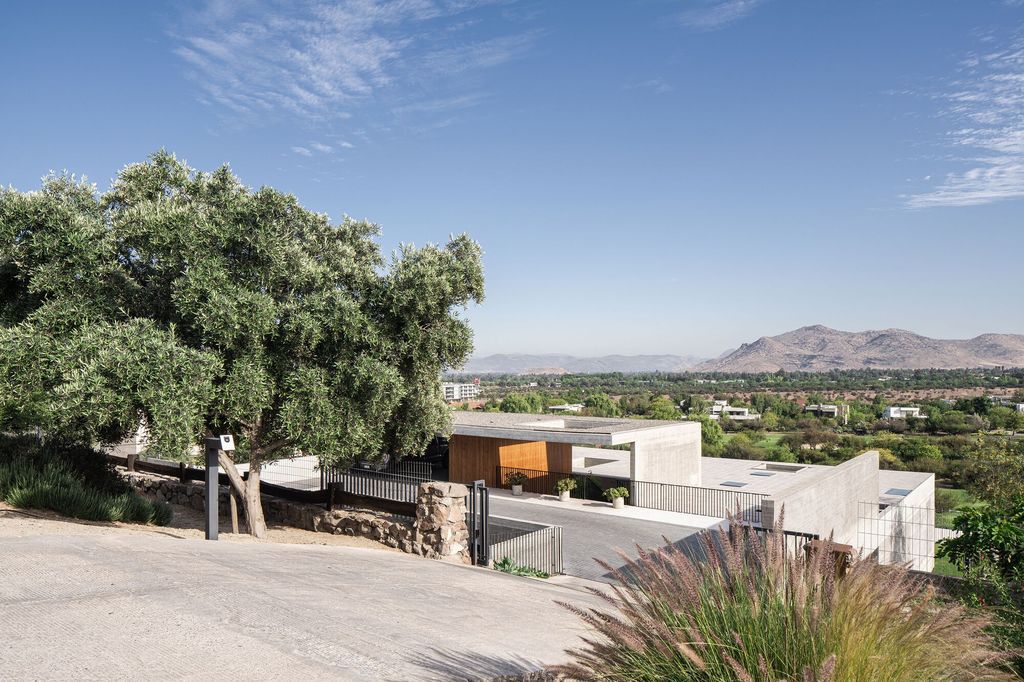
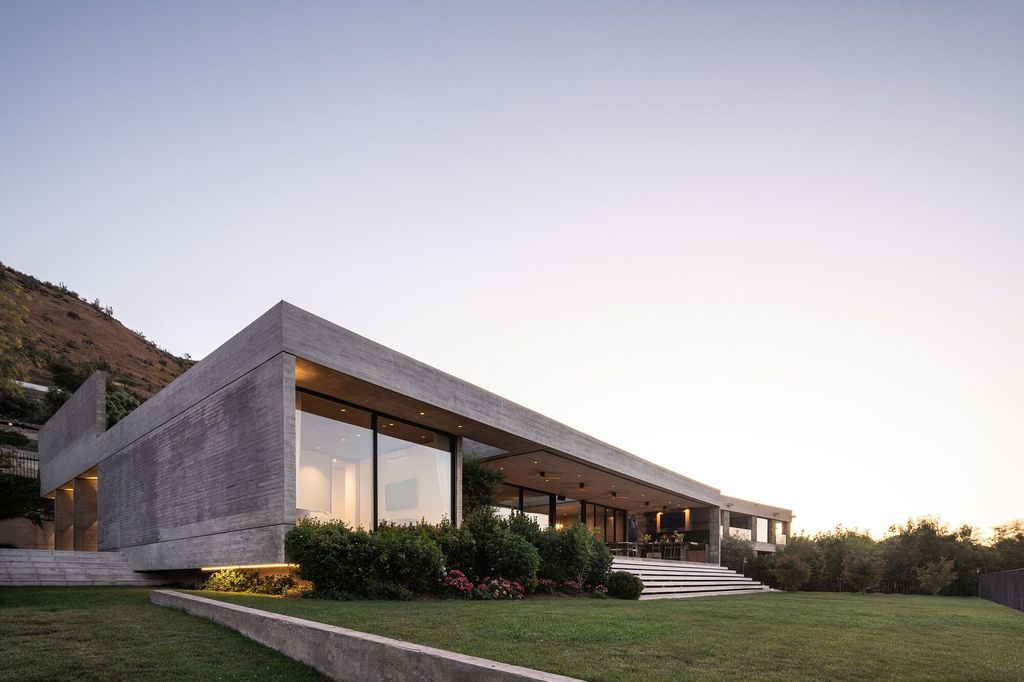
Towards the East, private zones such as bedrooms and bathrooms embrace controlled sunlight through a patio, enjoying direct access to the main garden.
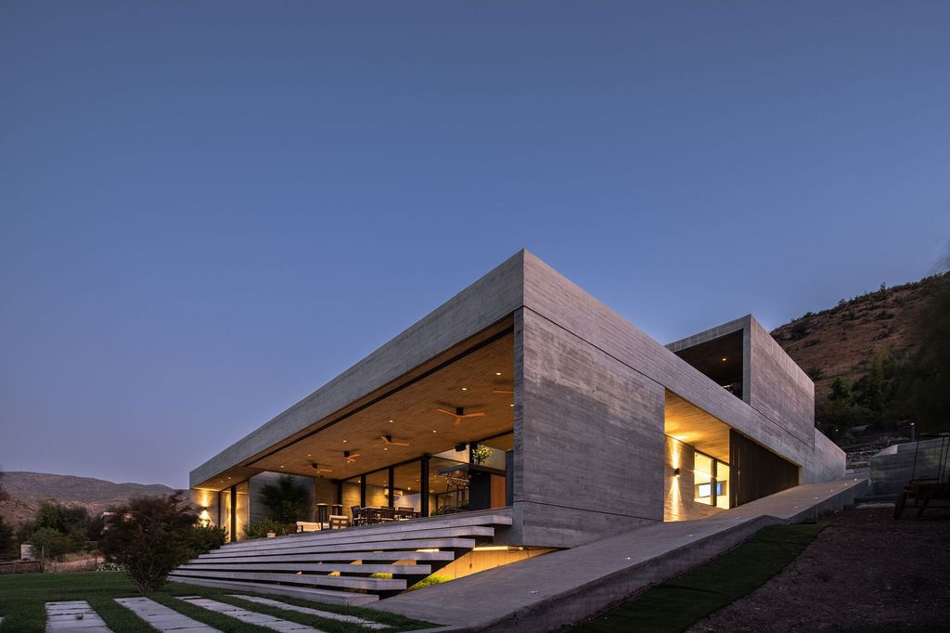
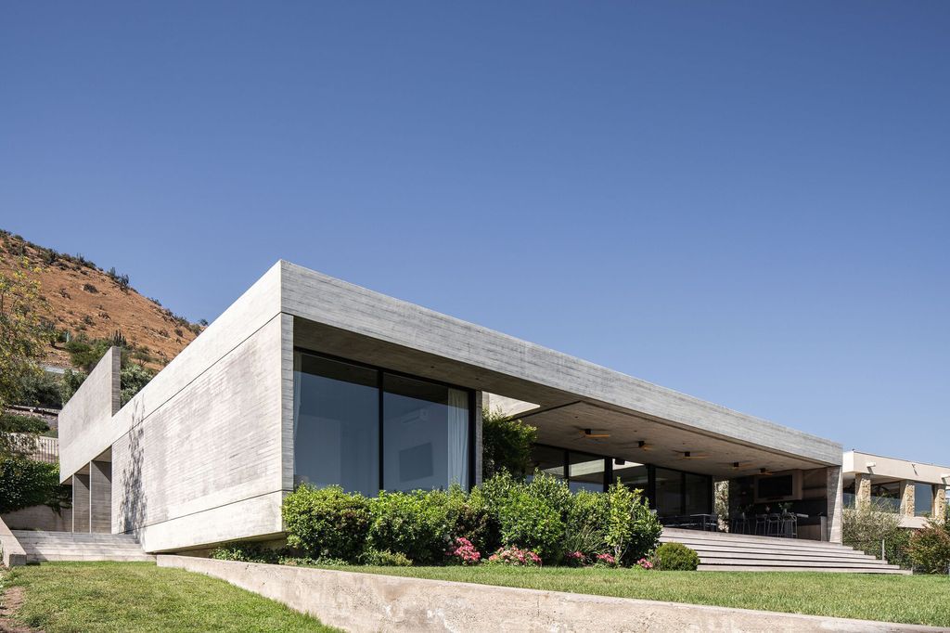
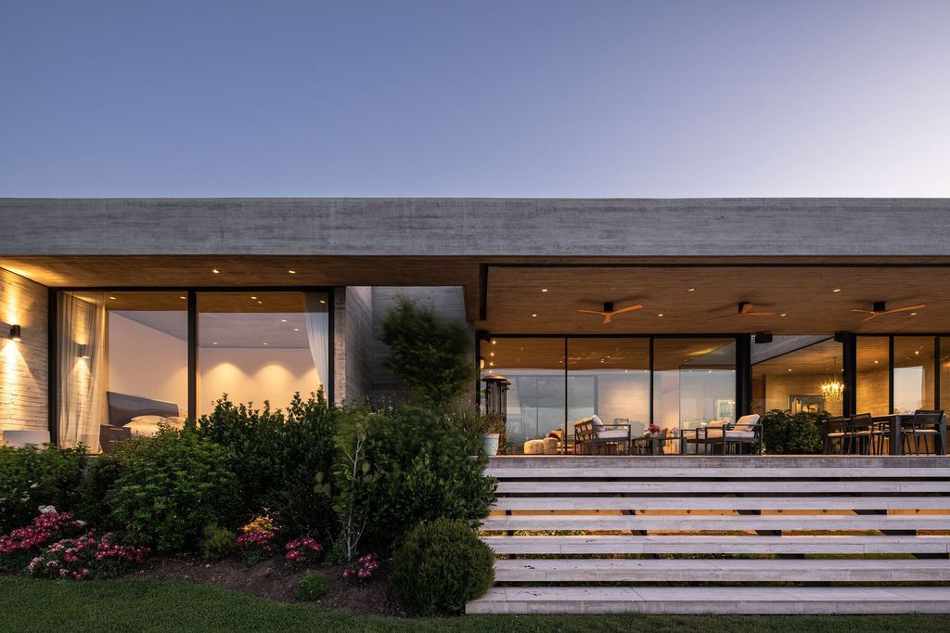
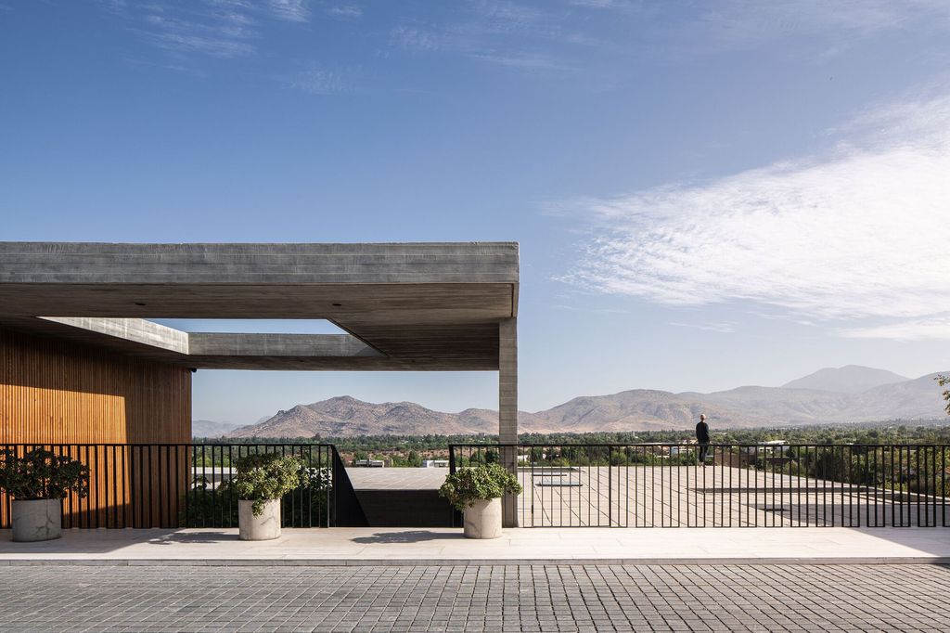
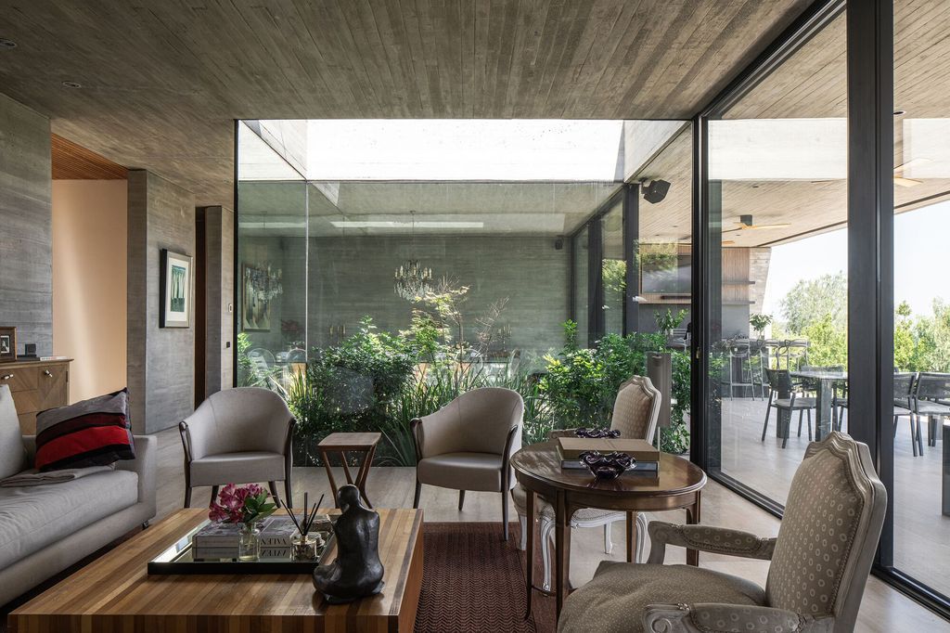
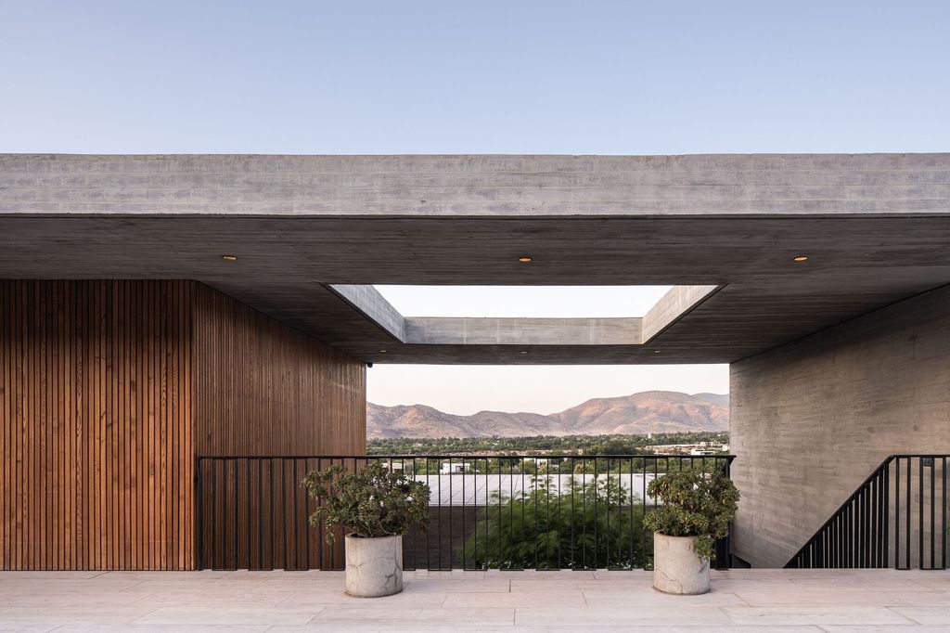
The pool acts as a parallel containment element, creating a horizontal grass area with a seamless edgeless reflection towards distant views and the golf course, adding a touch of endless tranquility to this architectural marvel.
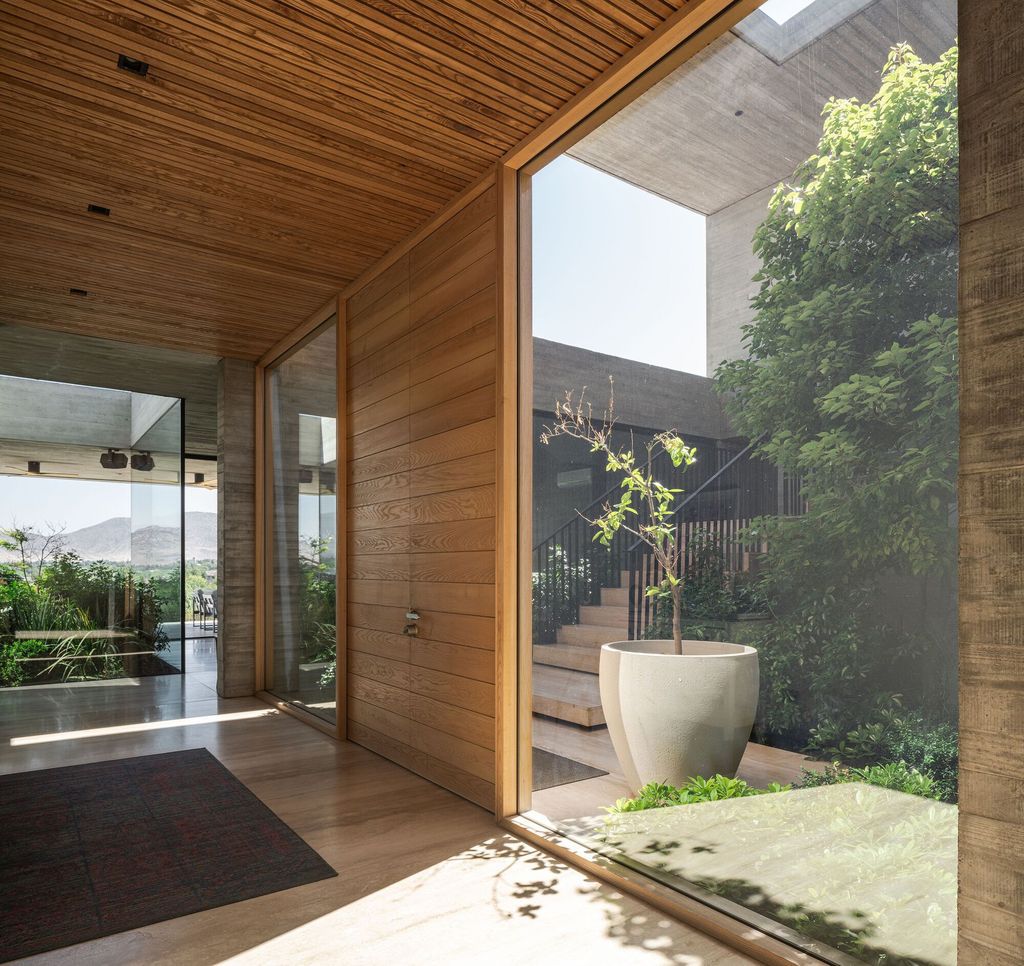
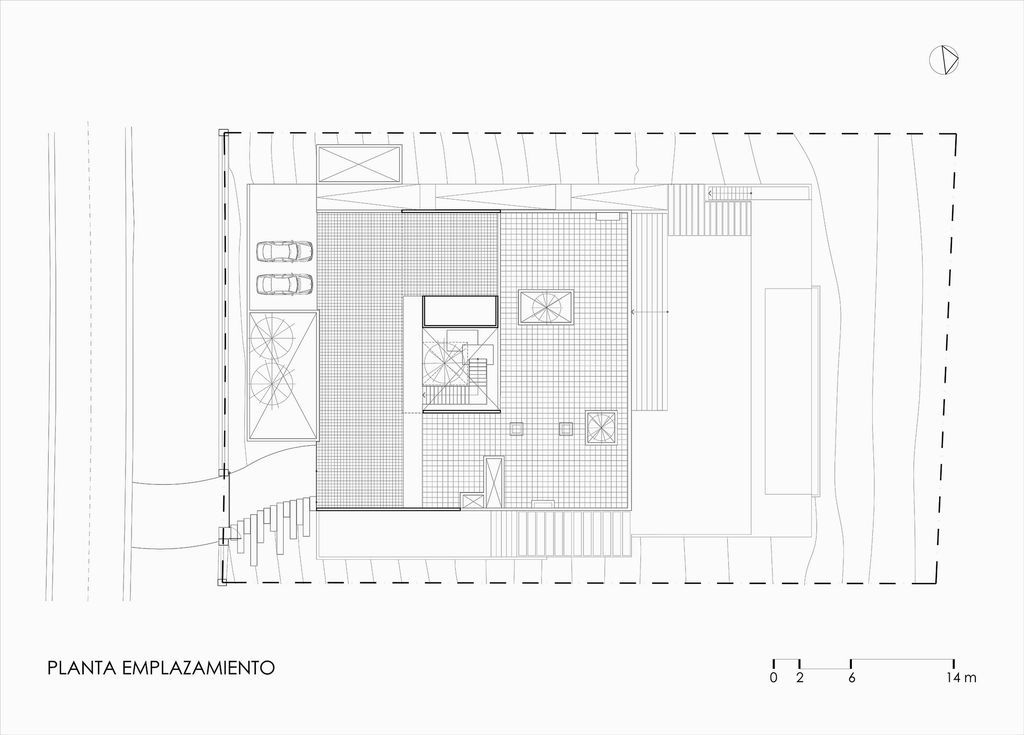
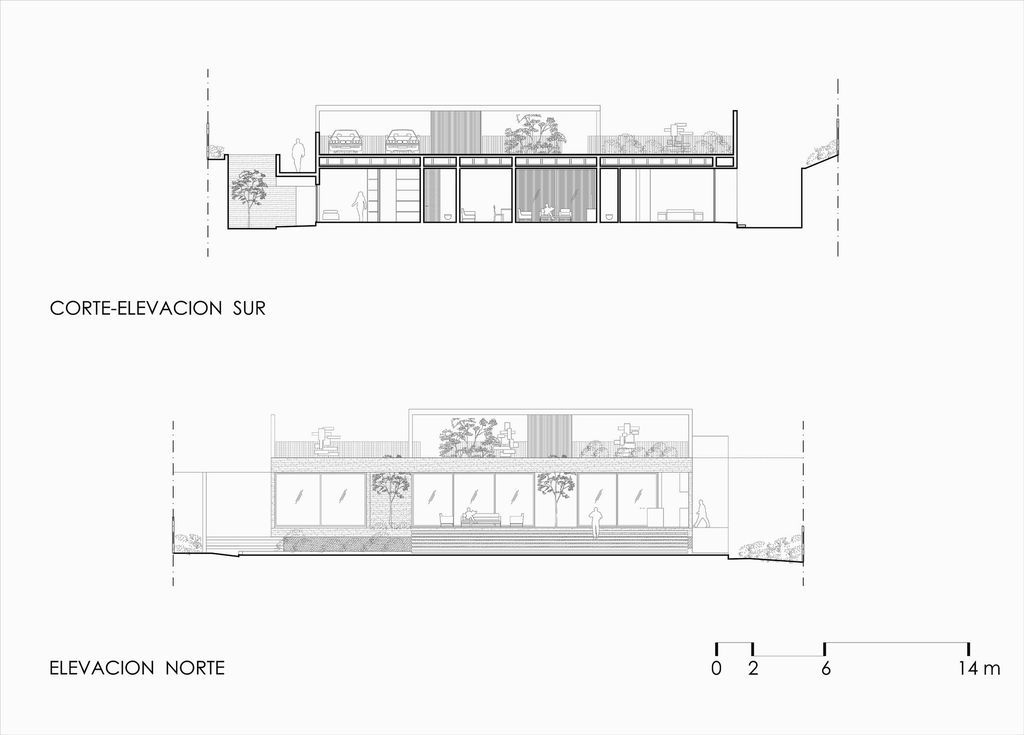
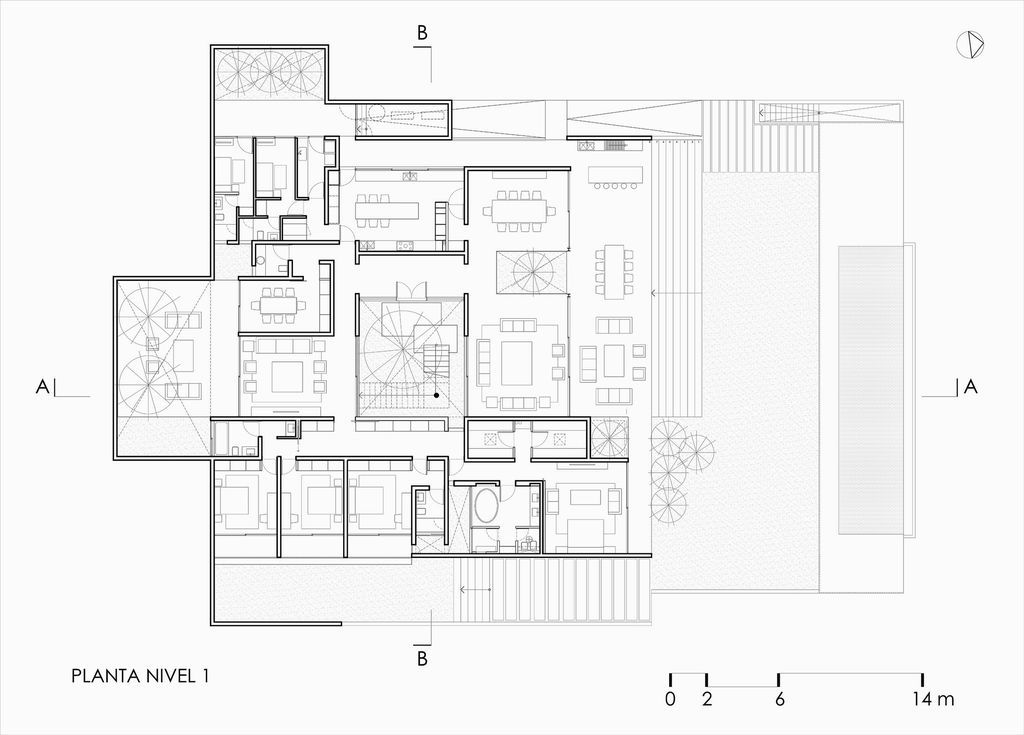
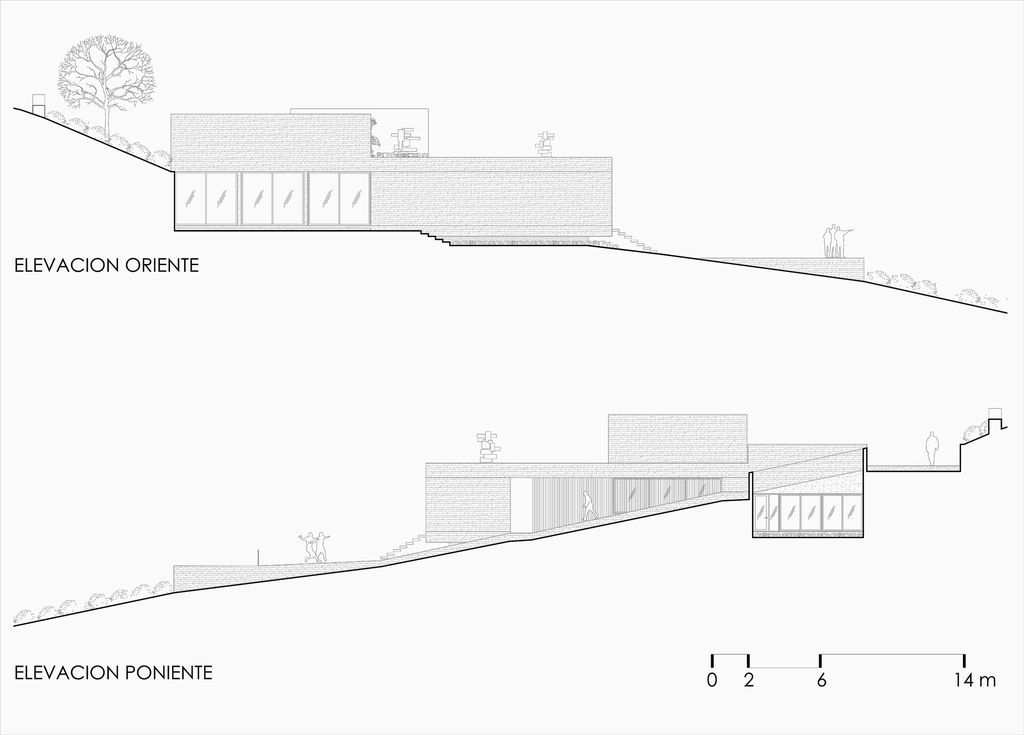
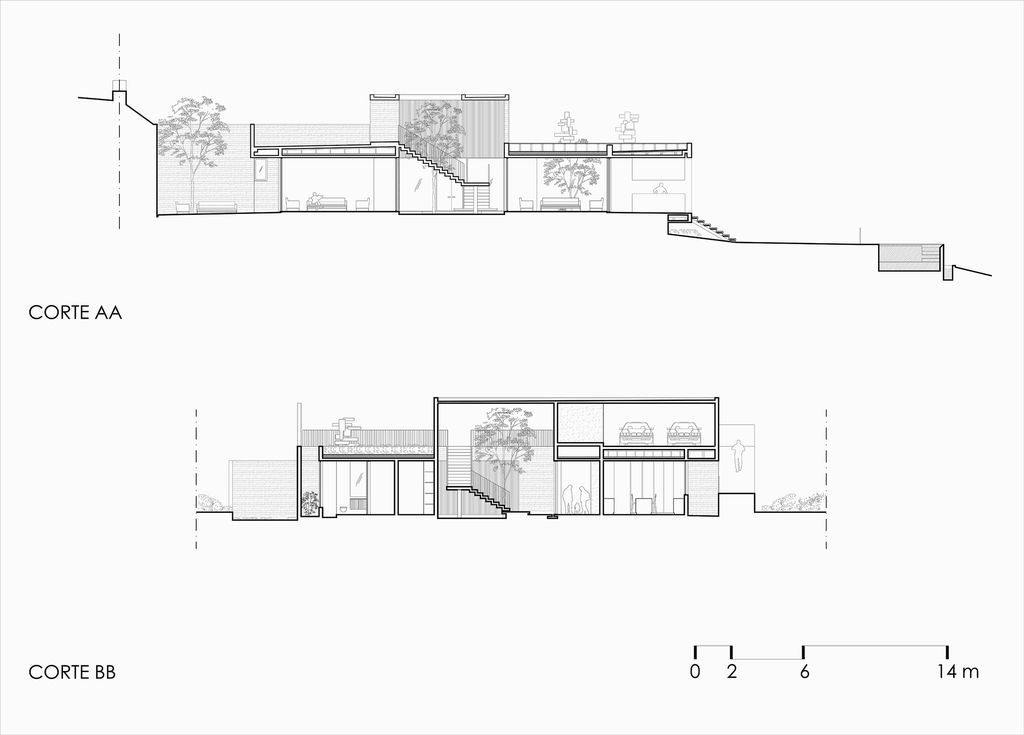
The RU House Gallery:
















Text by the Architects: The assignment was a house with a fairly extensive program that had to be developed on a single level. The land has a steep slope facing north which is accessed from its south side. A semi-buried volume is proposed in the hillside, which is buried against the hill to the South to allow access from the street through the roof and is detached from the ground to the North to seek the best views towards the valley and the Golf course.
Photo credit: Nicolás Saieh Larronde | Source: Juan Carlos Sabbagh Arquitectos
For more information about this project; please contact the Architecture firm :
– Add: Chile
– Tel: 56 – 232 39 30 61
– Email: contacto@jcsarquitectos.cl
More Projects here:
- Casa do Olhar by Tati Tavares + Alex Dalcin Arquitetura
- Bioclimatic Tropical Villa, a Sustainable Retreat in Vietnam
- MCZ House Embraces Nature by NIU Arquitetura e Construção
- Casa Na Romeira, rural inspiration design by dp Arquitectos
- Hannah Villa, A Tranquil Haven in Hashtgerd by Eade Va Ejra
















