Bioclimatic Tropical Villa, a Sustainable Retreat in Vietnam
Architecture Design of Bioclimatic Tropical Villa
Description About The Project
Bioclimatic Tropical Villa, nestled amidst a forested landscape, is a collaborative creation by T3 ARCHITECTS and KANOPÉA Architecture Studio, stands as a beacon of sustainable design tailored to thrive in tropical conditions. Confronting challenges posed by hot weather, heavy rains, coastal winds, insects, and wildlife, the villa exemplifies a bespoke approach that embraces its natural surroundings.
Strategically positioned beneath the sheltering canopy of trees, the villa’s main facade opens up to a tropical garden and a refreshing pool, offer a picturesque view of nature’s beauty. Privacy is paramount, with guest accommodations housed in separate structures, create a buffer from the nearby road and ensuring tranquility.
Illumination, orchestrated by Kobi Studio, is thoughtfully contrasted to maintain the darkness of the sky and synchronize with the natural rhythm, directing light only where necessary in reading corners, dining and kitchen areas, bathrooms, and bedrooms.
Extending the ethos of frugality, the landscape design promotes indigenous trees and plants requiring minimal water and maintenance. The saltwater pool, with a depth of approximately 120cm, not only conserves water but also reduces equipment costs. Positioned just a 2.5-hour drive from bustling Saigon, this villa serves as a manifesto for Contemporary Tropical Architecture – embracing a low-tech yet profound approach to provide an idyllic retreat for weekends and holidays.
The Architecture Design Project Information:
- Project Name: Bioclimatic Tropical Villa
- Location: Ho Tram, Vietnam
- Project Year: 2023
- Area: 300 m²
- Designed by: T3 ARCHITECTS + KANOPEA Architecture Studio
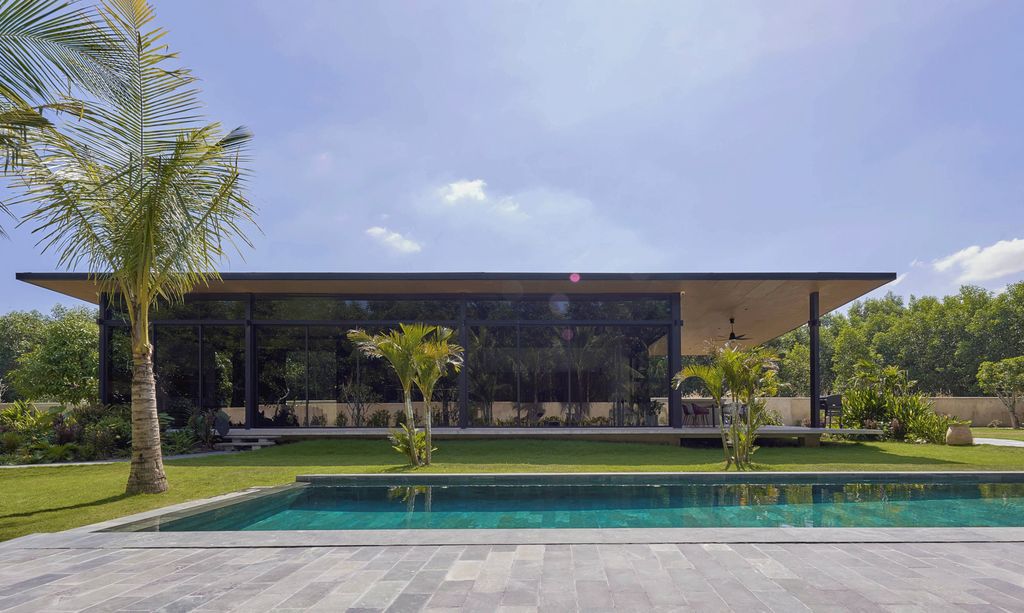
The exterior walls showcase lime plastering made from locally sourced sand, embodying a low carbon footprint and a geo-sourced materials approach, contributing to the villa’s unique aesthetics.
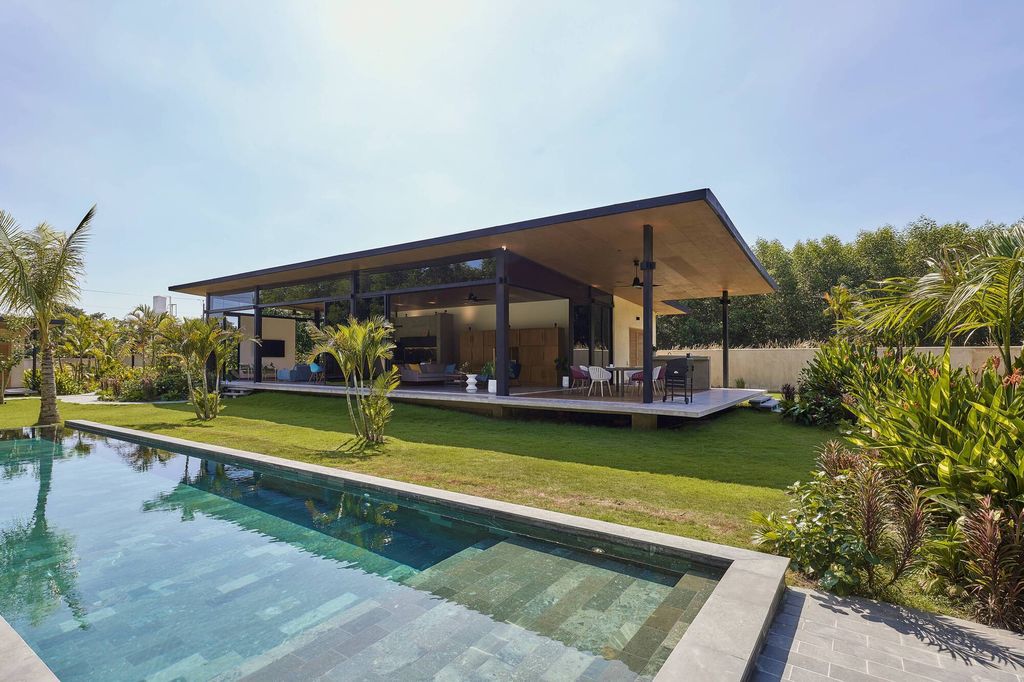
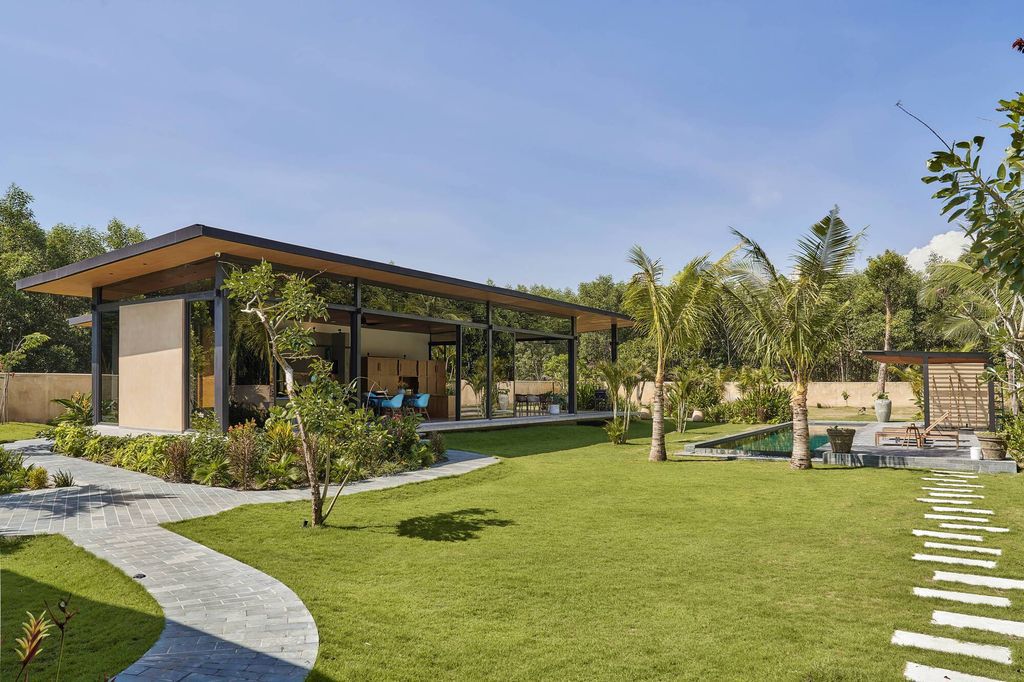
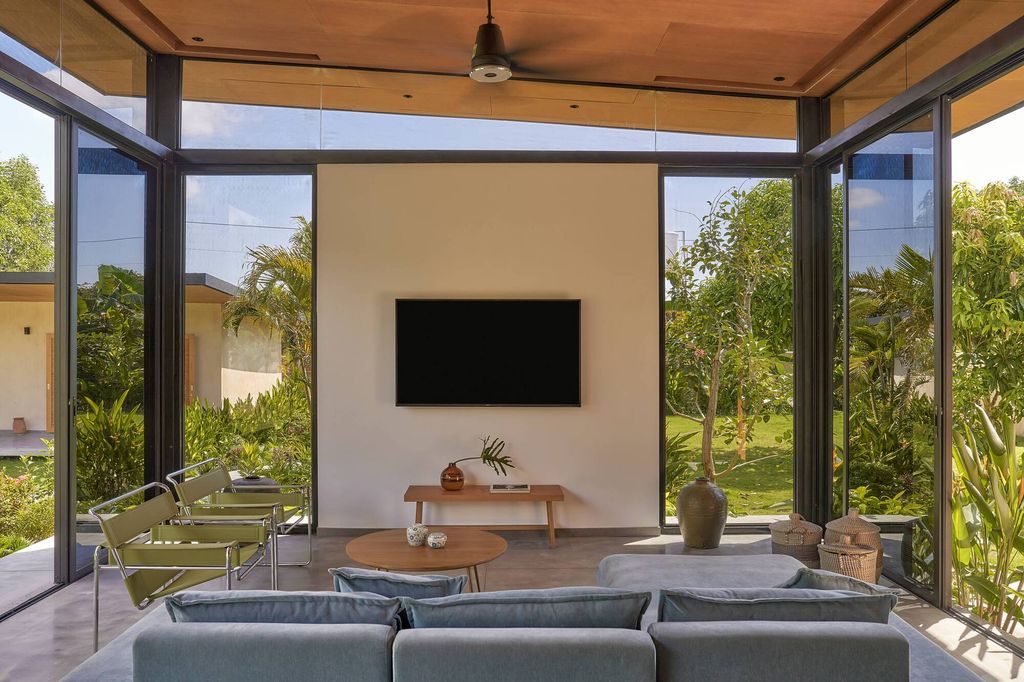
The interior design deliberately adopts a minimalist approach for easy maintenance, with custom cement tiles, solid wood furniture, and plywood false ceilings imbuing a Vietnamese touch and cozy atmosphere.
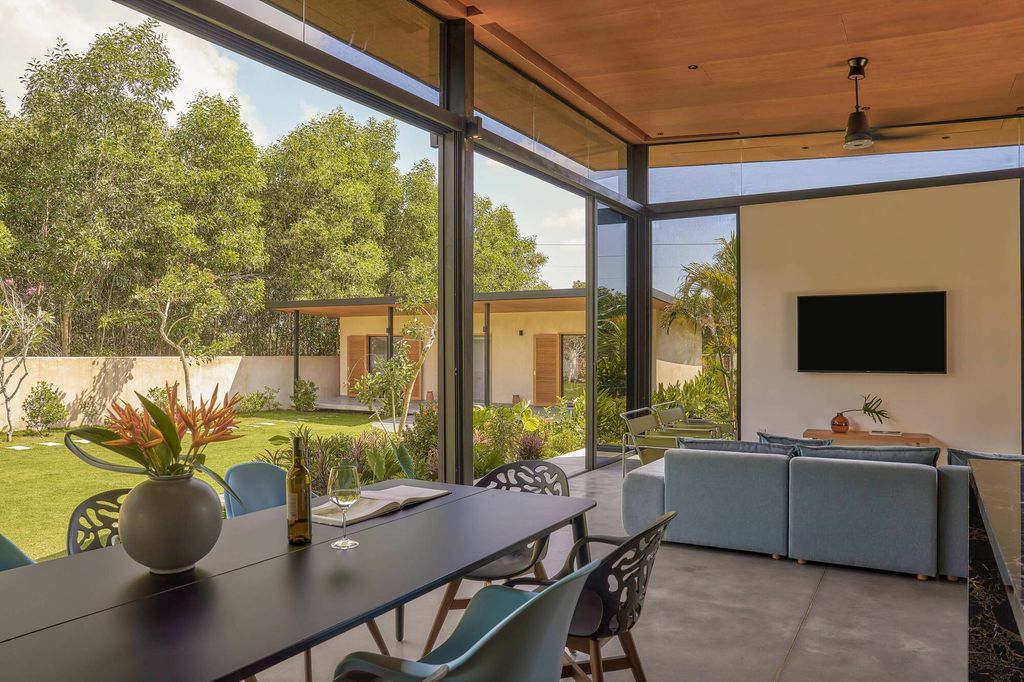
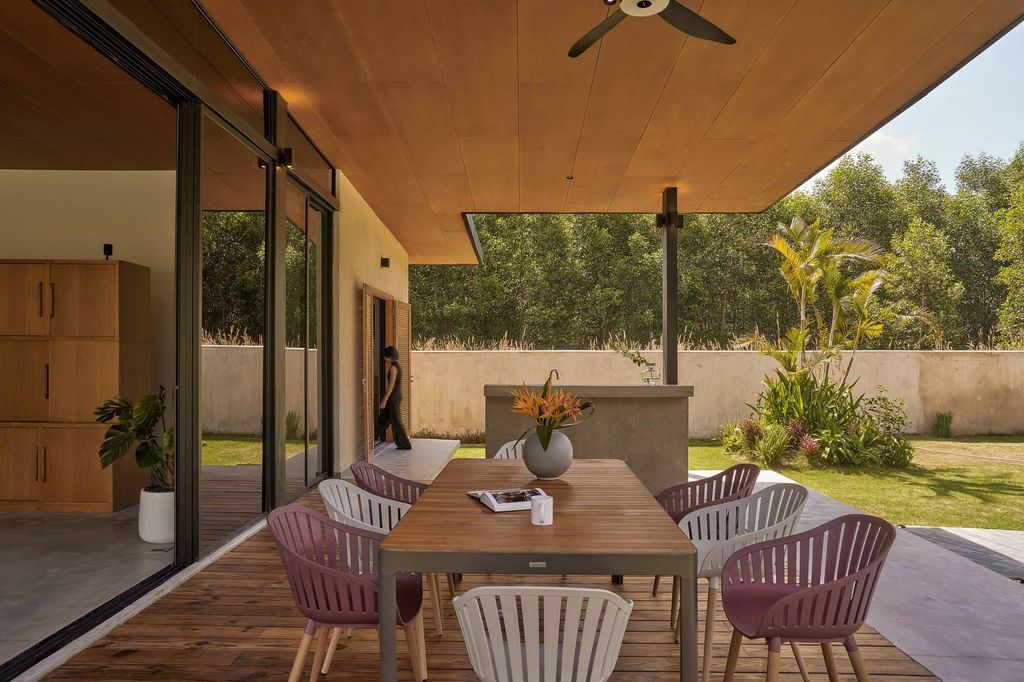
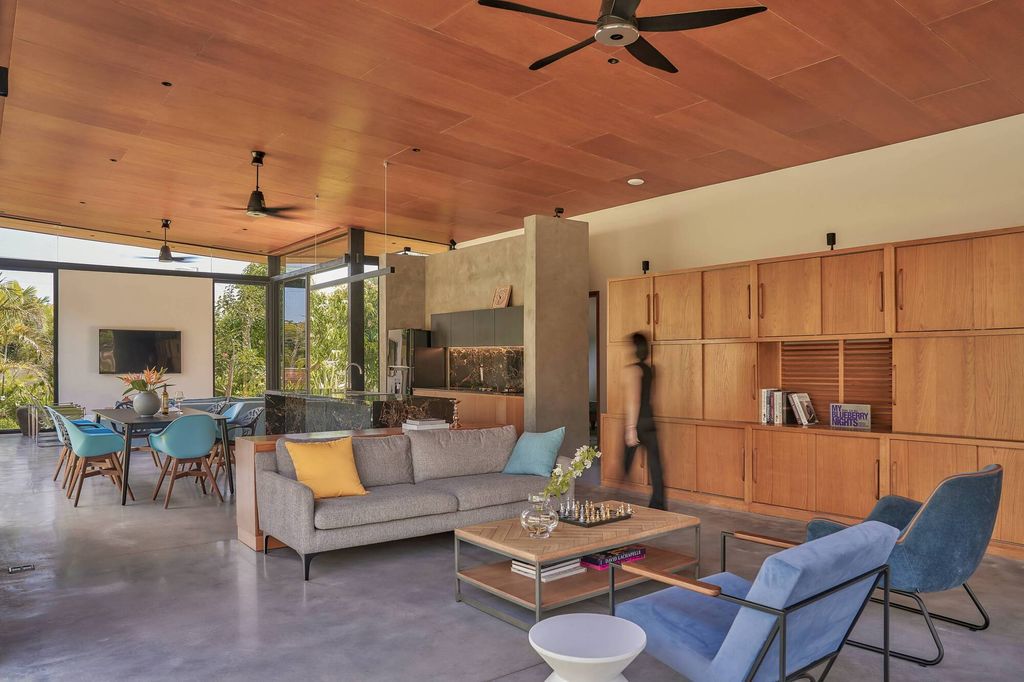
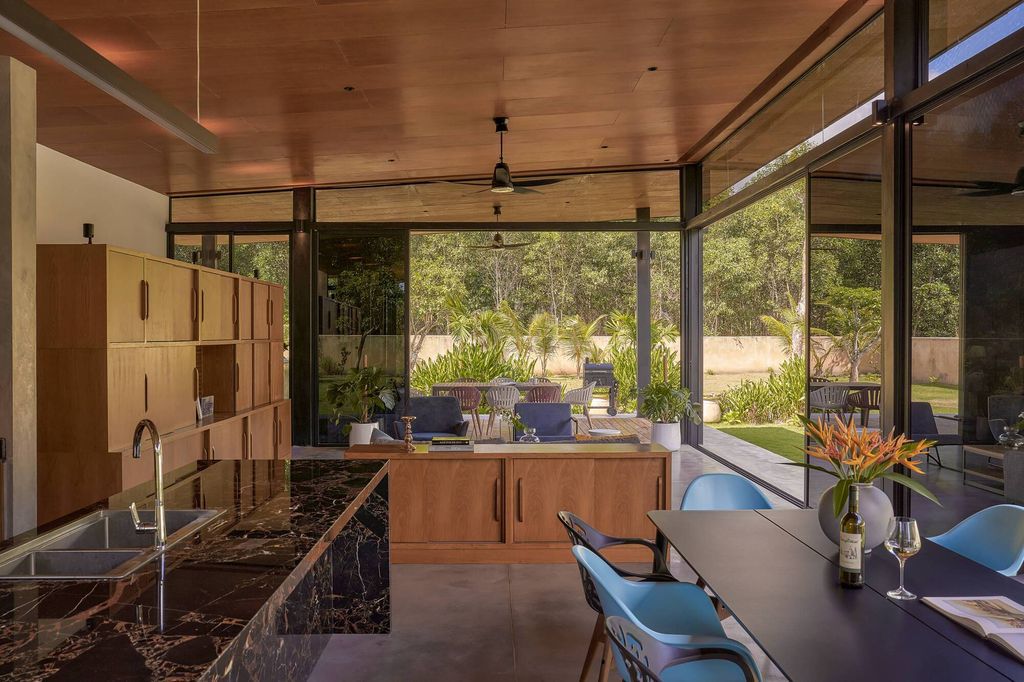
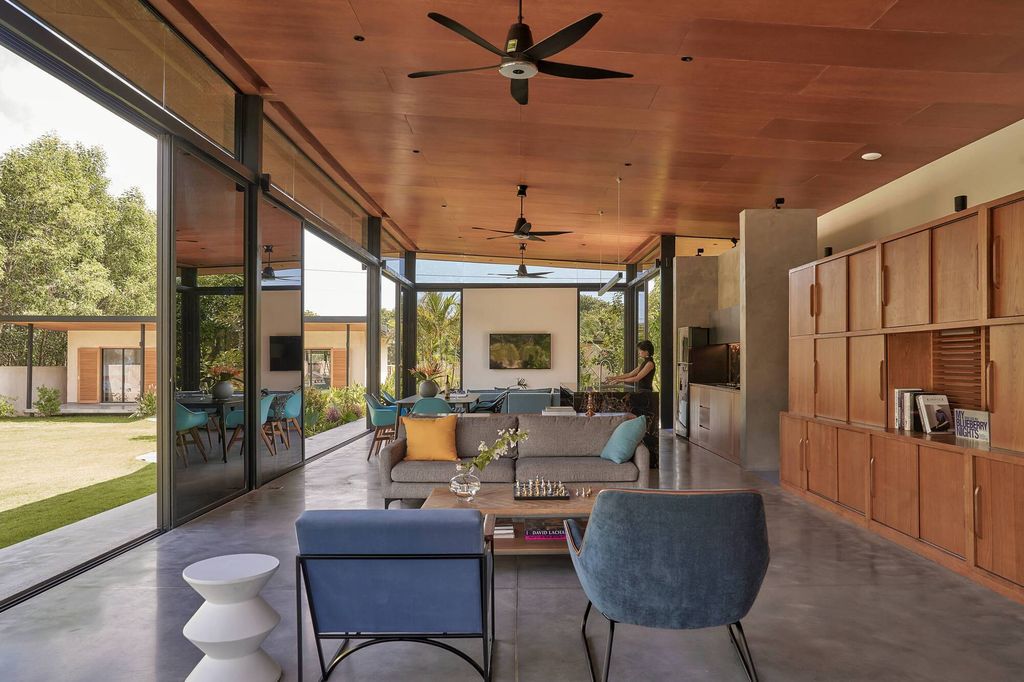
Adhering to bioclimatic principles, the architecture boasts a substantial insulated roof covering various functions of the house. Natural ventilation, facilitated by efficient ceiling fans, prevails in common areas, eschewing the need for air conditioning and preserving the authentic tropical ambiance.
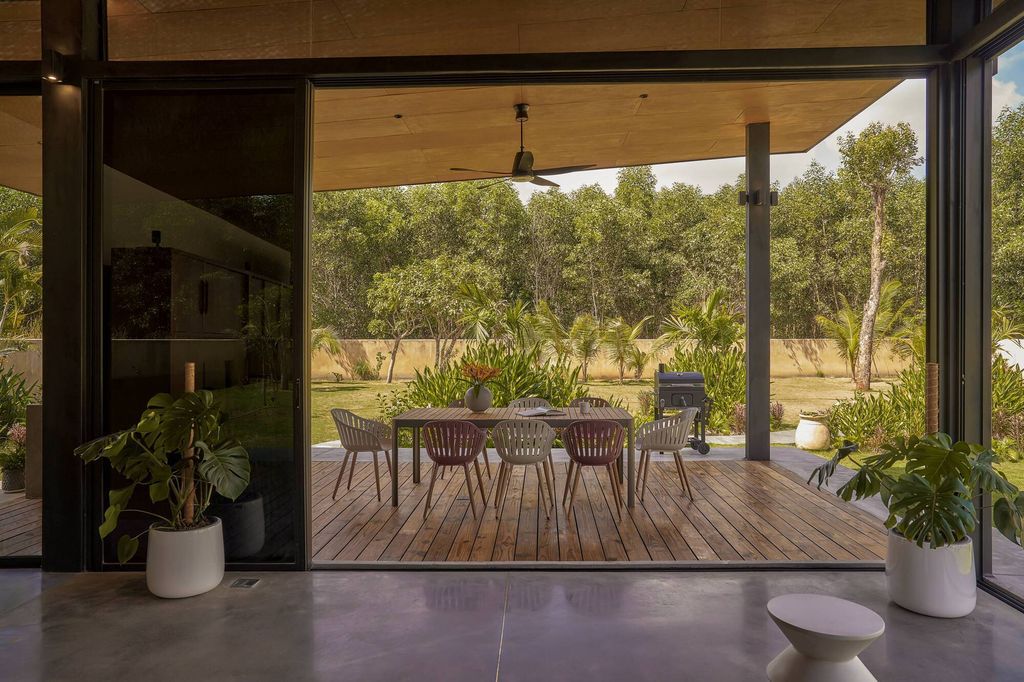
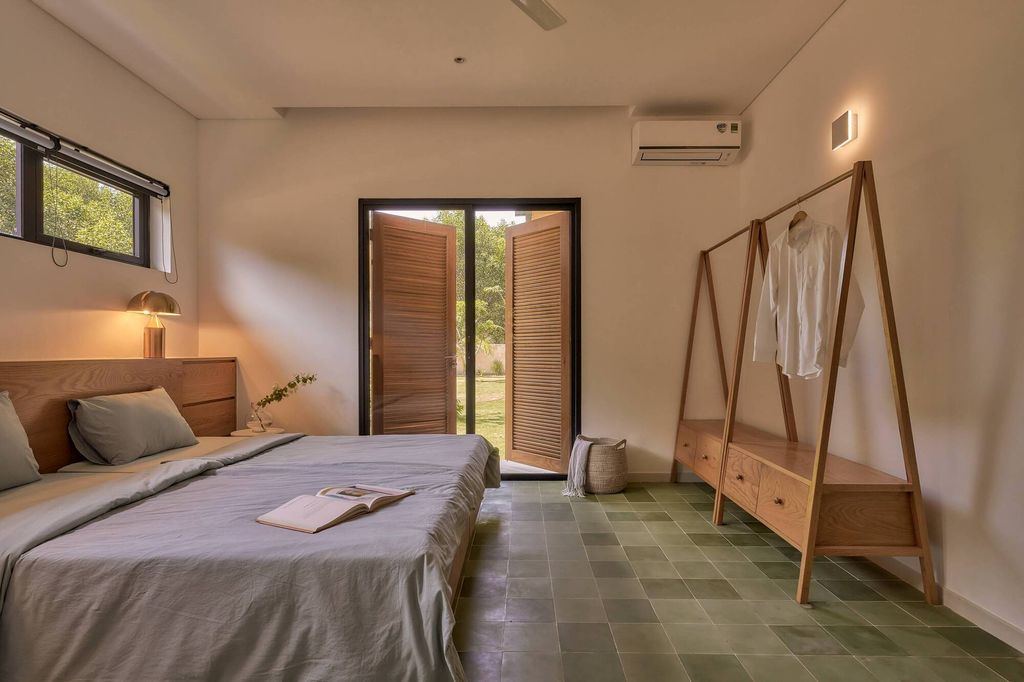
The bedrooms, featuring rice husk roofs, light concrete walls, and double-glazing doors and windows, prioritize insulation to temper the cold from air conditioning.
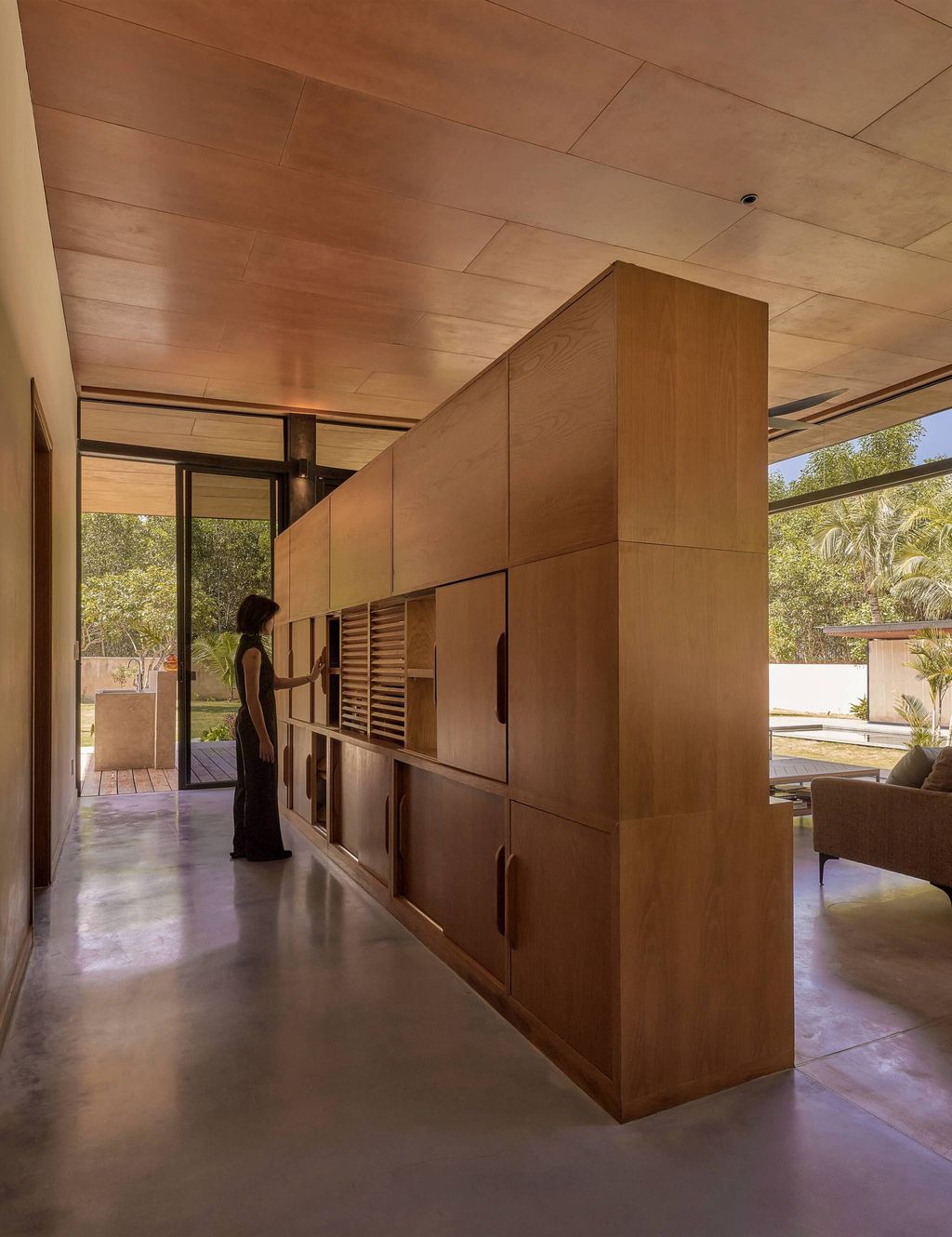
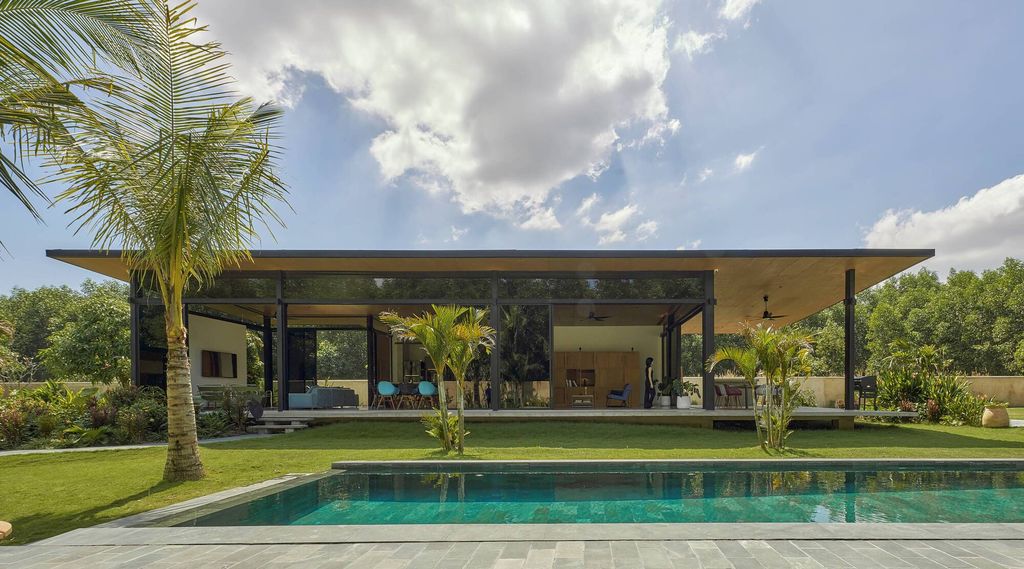
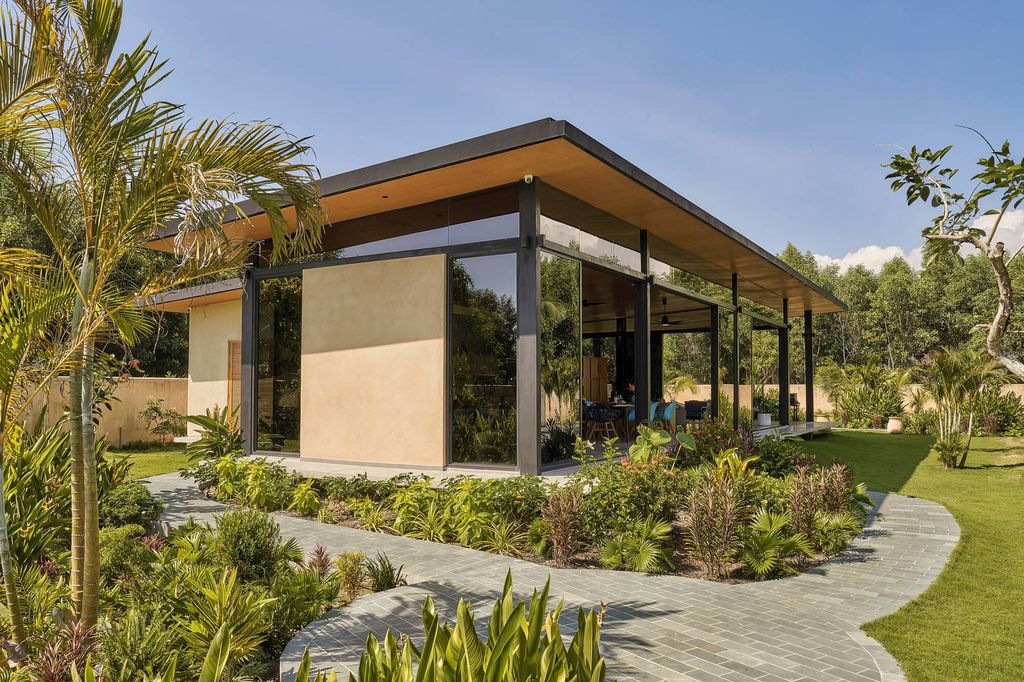
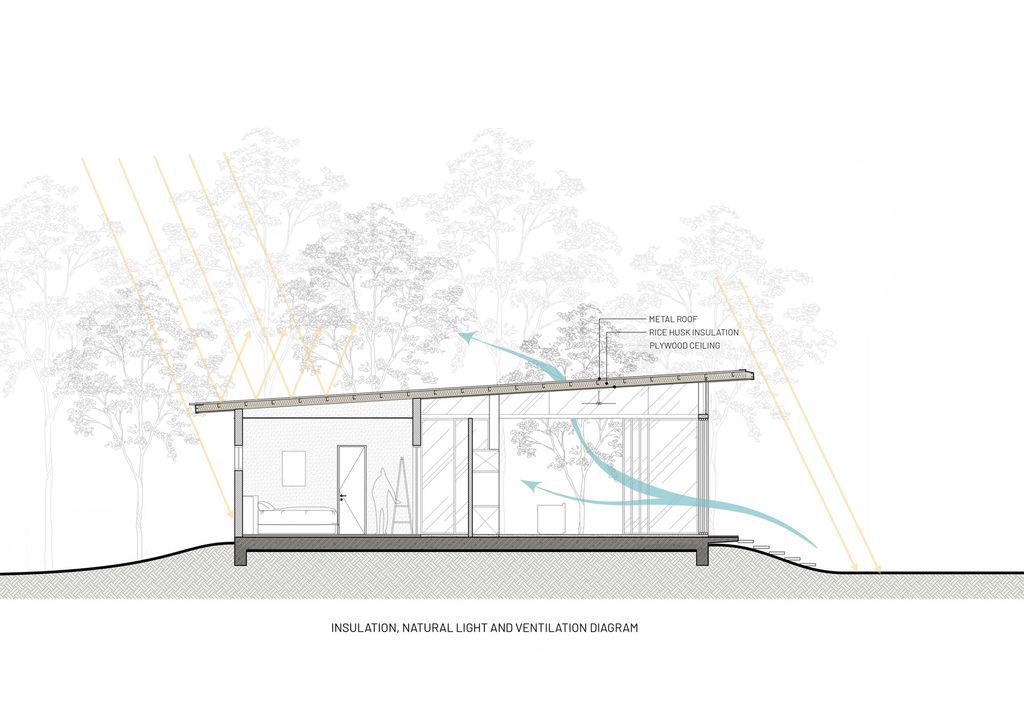
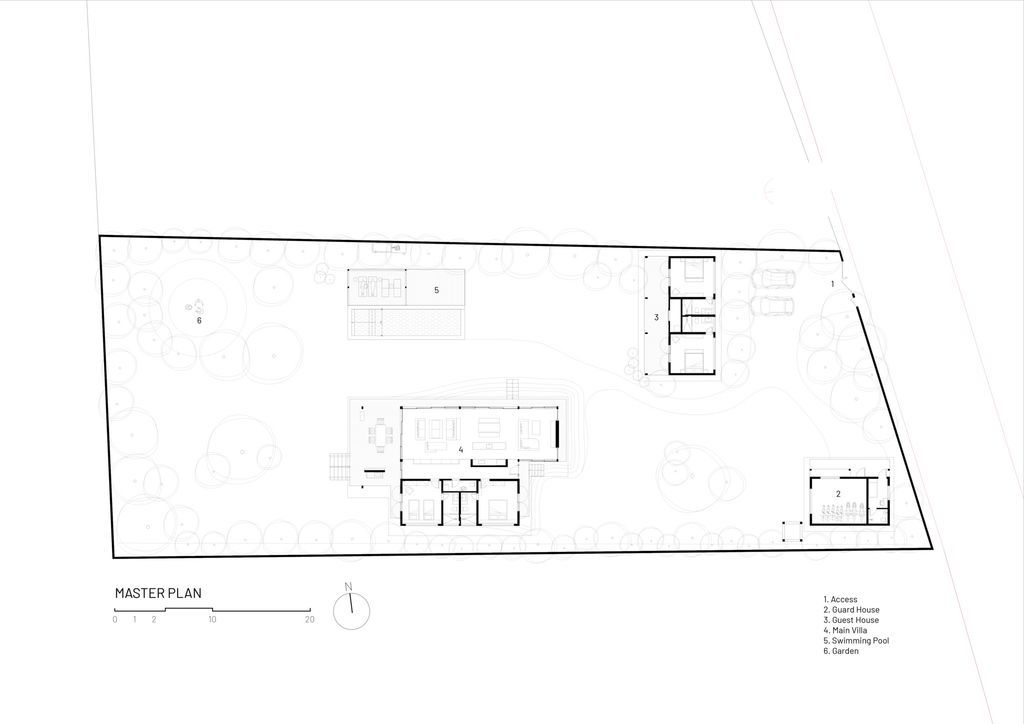
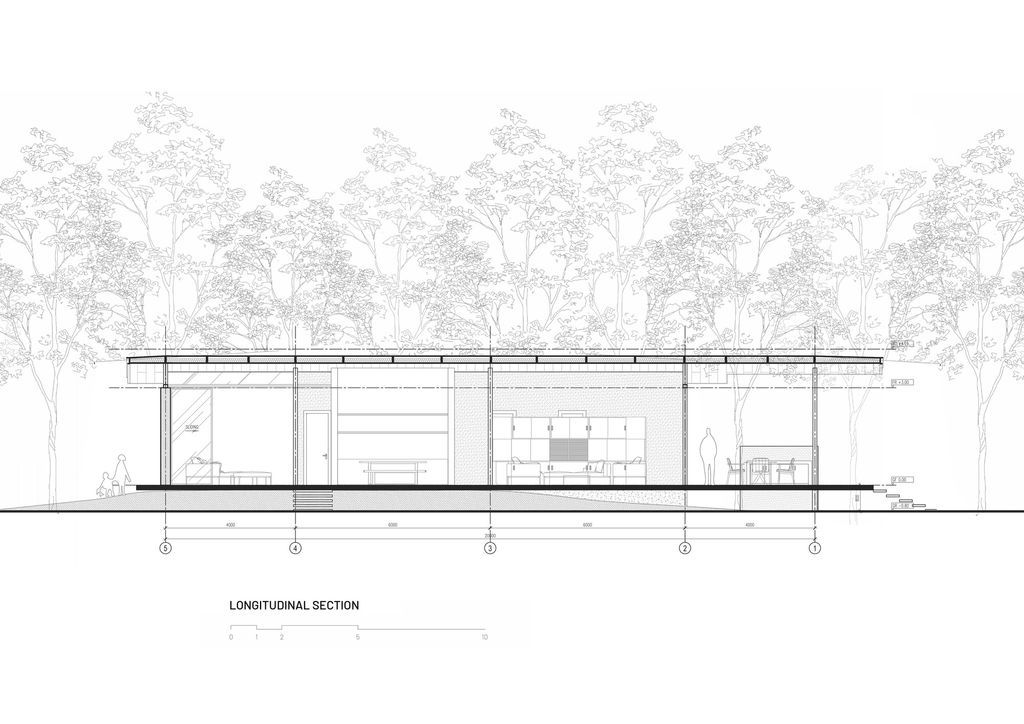
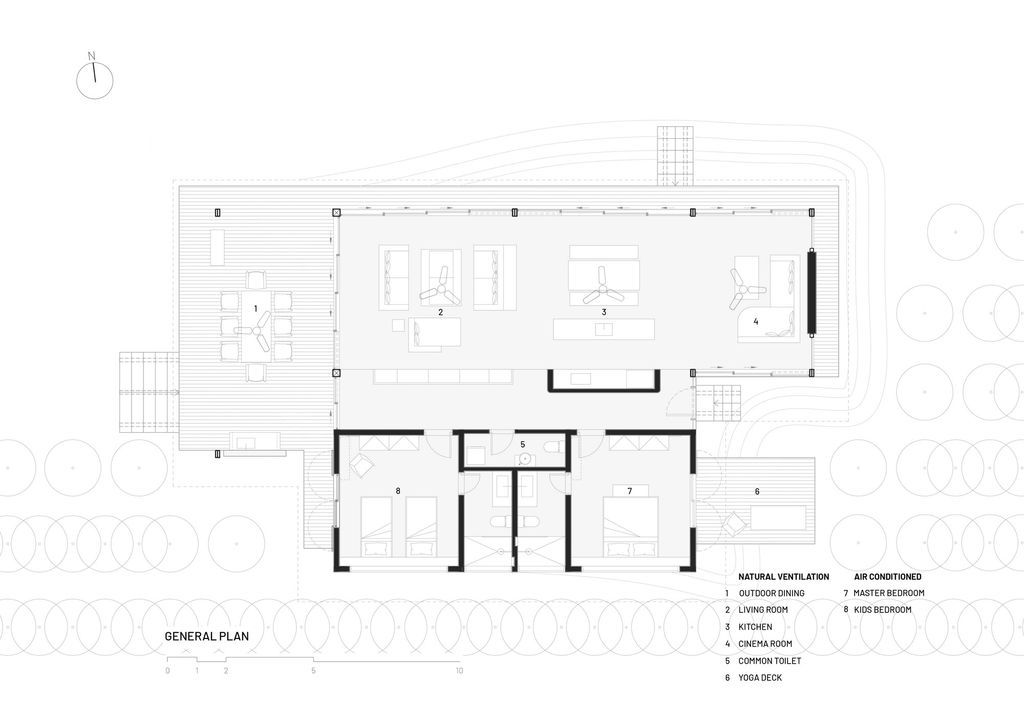
The Bioclimatic Tropical Villa Gallery:











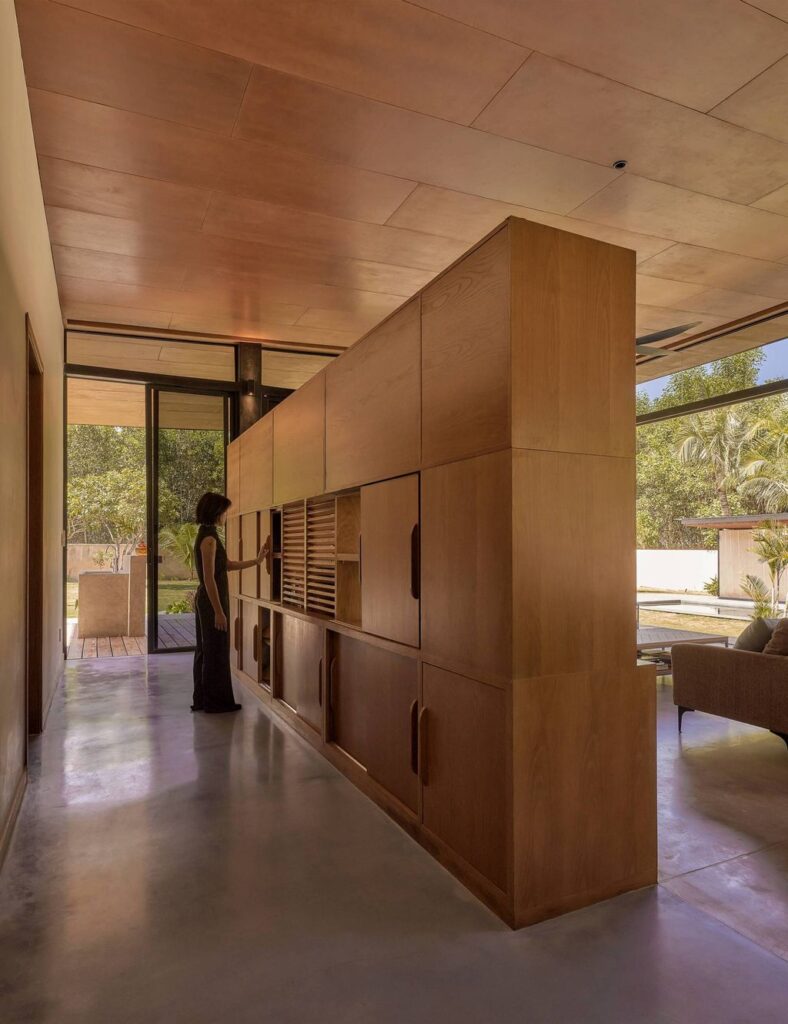






Text by the Architects: T3 ARCHITECTS and KANOPÉA Architecture Studio designed this weekend’s Villa with a truly Sustainable approach tailor-made for Tropical conditions: hot weather, heavy rains, wind (as we are close to the sea), insects, and other wildlife… With the existing site being partially covered by a forest, the T3 Team decided to locate the Villa under the trees (to get shadow and thermal comfort) but have the main facade on the forest’s line to get a very nice view of the tropical garden and pool.
Photo credit: | Source: T3 ARCHITECTS + KANOPEA Architecture Studio
For more information about this project; please contact the Architecture firm :
- KANOPEA Architecture Studio:
- Add: 6 rue du Levant, 13007 Marseille (FRANCE)
- Email: contact@kanopea-architecture-studio.com
- T3 ARCHITECTS:
- Add: Family Garden, 28 Thao Dien street, Thao Dien, District 2, Ho Chi Minh City, Vietnam
- Email: contact@t3architects.com
More Projects in Vietnam here:
- Sky Villa, a Vacation Villa to Enjoy Unique Ocean View by MM++ Architects
- TH House, Optimized for Ease of Use and Maintenance by 85 Design
- Outstanding Coastal Stone House in Vietnam by MM++ Architects
- The Drawers House in Vietnam by MIA Design Studio
- Pi House Combine Western design & Vietnam tradition by D&P Associates



























