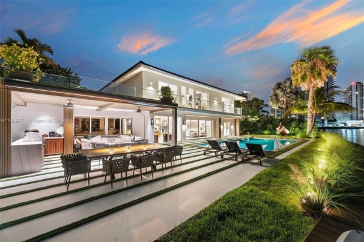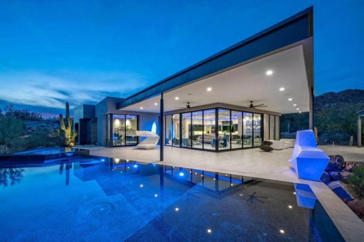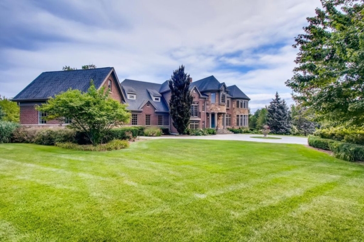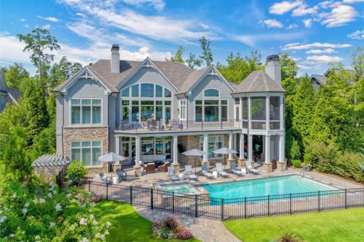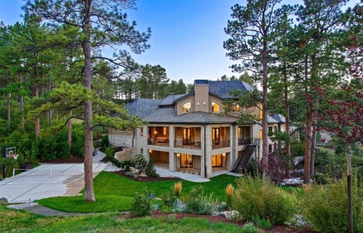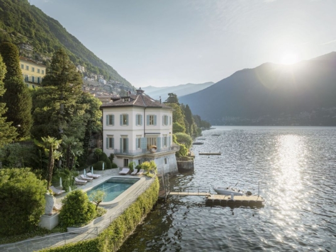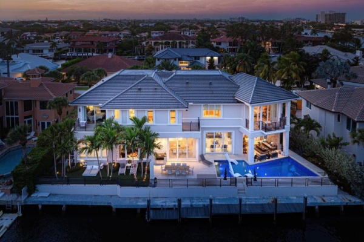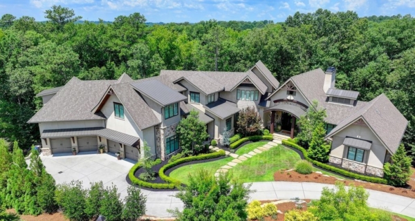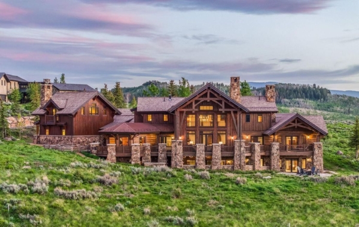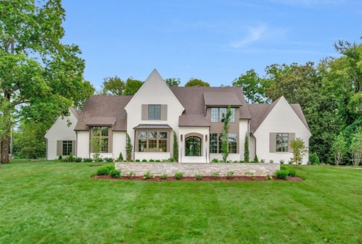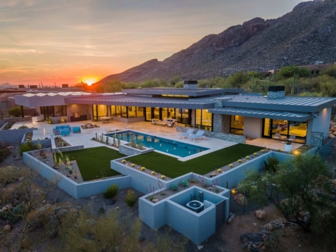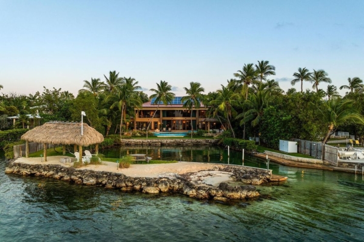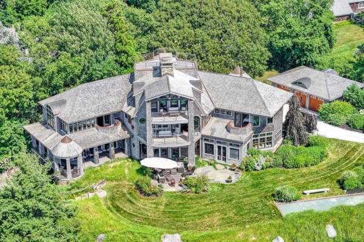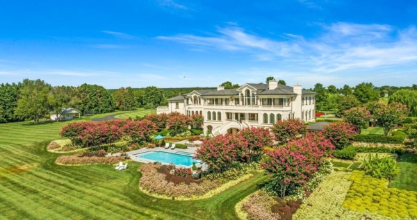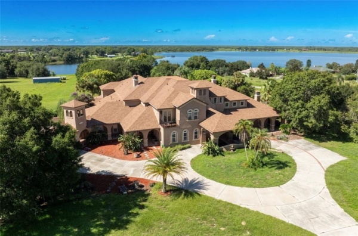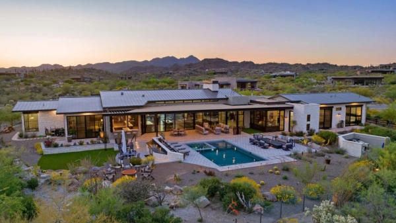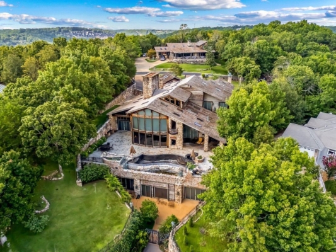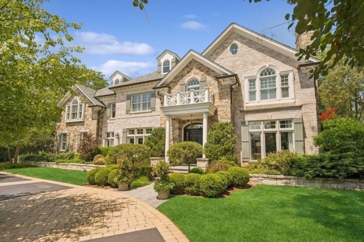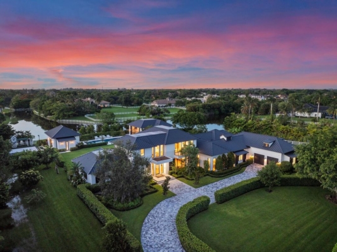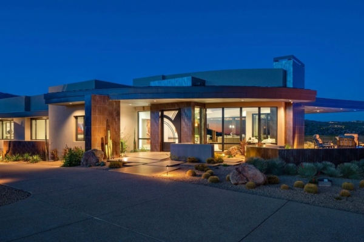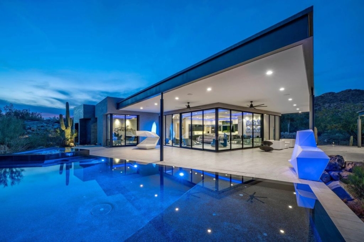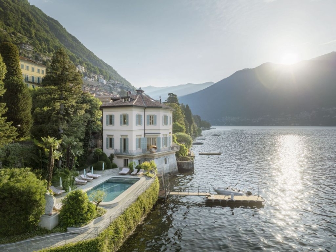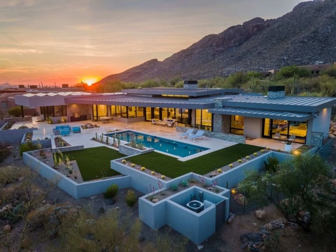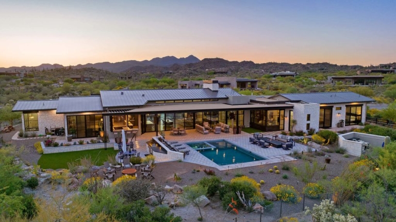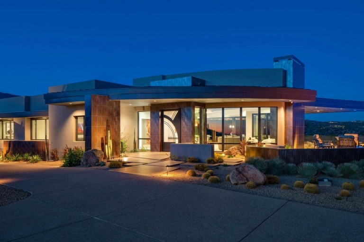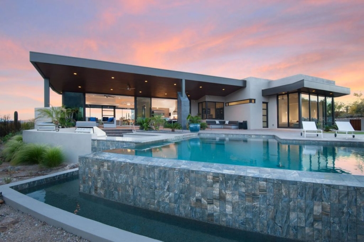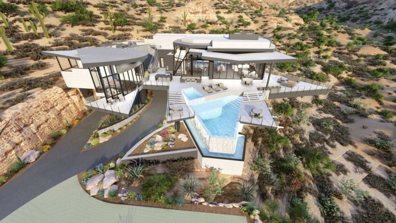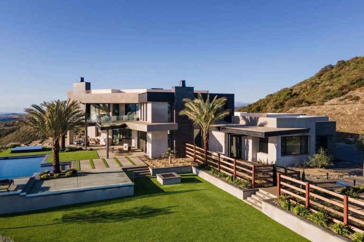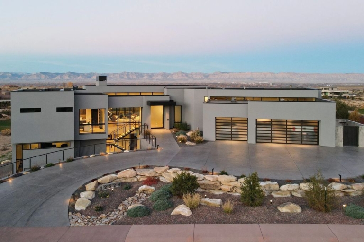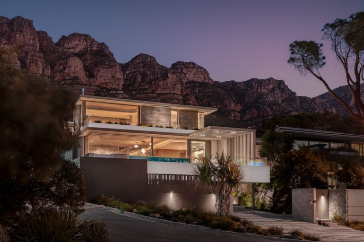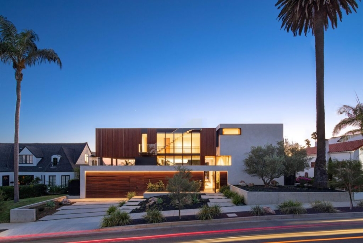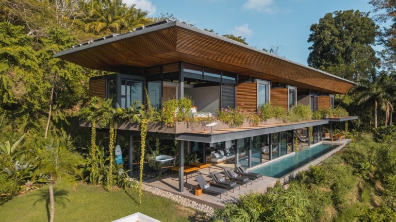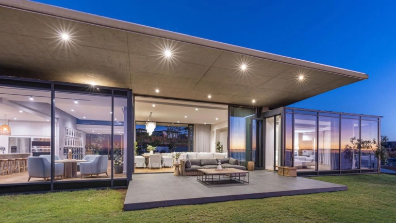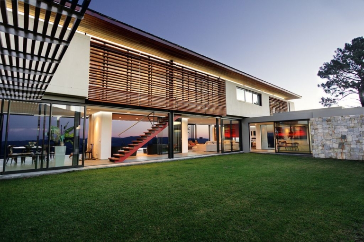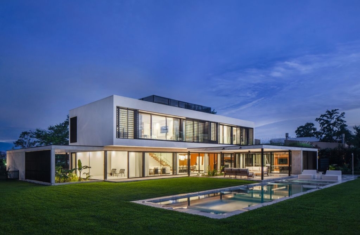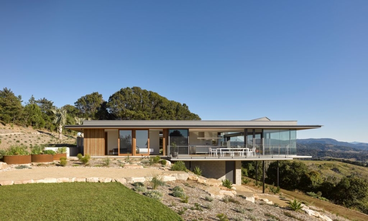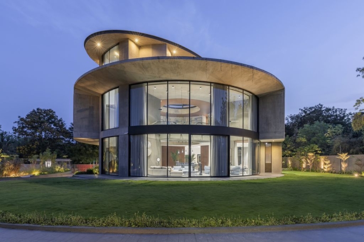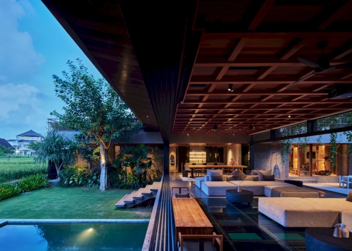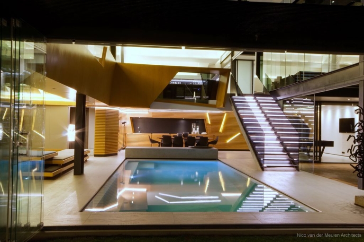ADVERTISEMENT
Contents
Architecture Design of MCZ House
Description About The Project
MCZ House, a masterpiece crafted by NIU Arquitetura e Construção, stands as a testament to the seamless integration of architectural ingenuity with the surrounding landscape. Envisioned with the fundamental principle that every corner of the residence should offer a panoramic view, the design unfolds a captivating narrative from the garage to the social and gourmet areas, extending to the office and suites, all overlooking the lush garden and endless horizon.
Capitalizing on the expansive 50-meter width of the plot, the house manifests as a single, uninterrupted structure aligned parallel to both the street and the backyard garden. This unique orientation not only eliminates front-facing walls, a departure from local norms, but also establishes a harmonious relationship with the natural topography. By eschewing a perpendicular construction, the design effortlessly adapts to the slope of the land, optimizing execution and minimizing topographical adjustments.
The architectural dichotomy between the front and back of the house is a study in contrasts. The facade, adorned with substantial elements, exudes a sense of privacy for the occupants. In stark opposition, the rear portion unveils a play of inclined eaves, creating an ethereal connection with outdoor leisure spaces.
In adherence to a crucial design premise, the MCZ House boasts an array of natural materials, each carefully selected to infuse the residence with the cozy ambiance of a countryside retreat. Stone, brises, concrete, wood, and ceramic coatings not only contribute to the aesthetic appeal but also prioritize easy maintenance across all areas.
The Architecture Design Project Information:
- Project Name: MCZ House
- Location: Cristais paulista, Brazil
- Project Year: 2023
- Area: 399 m²
- Designed by: NIU Arquitetura e Construção
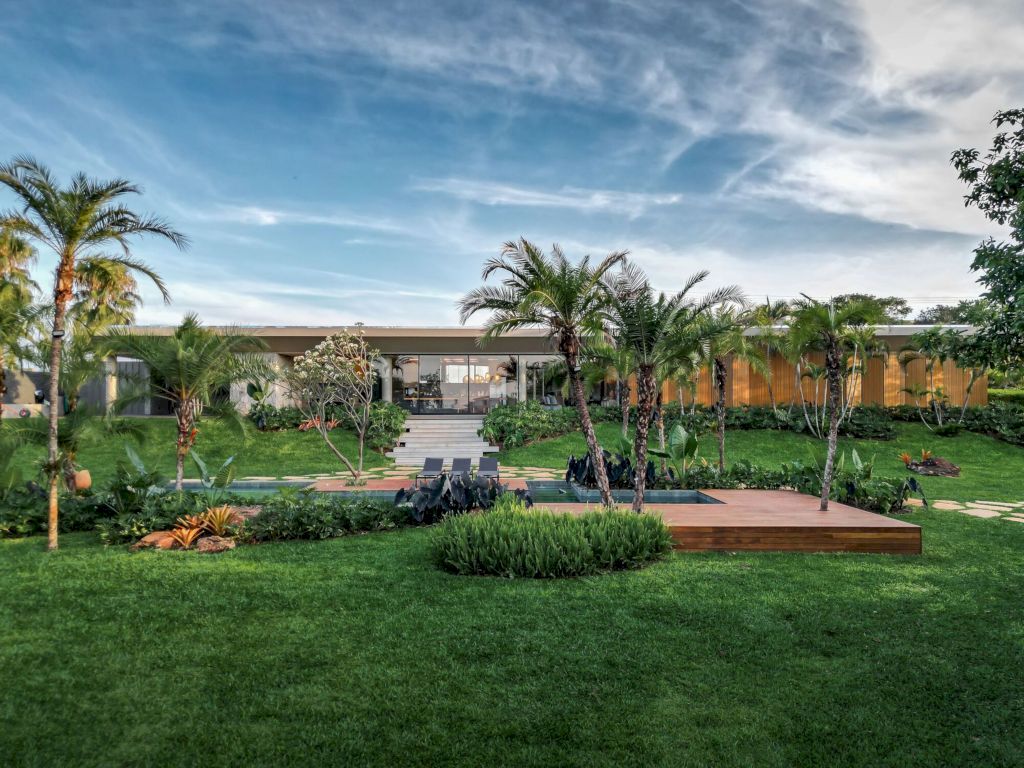
the garden that steals the spotlight, assuming the role of protagonist in this architectural narrative. Meticulously chosen plant species and their strategic placements serve to accentuate the beauty of the house, blurring the boundaries between the built environment and the natural landscape.
ADVERTISEMENT
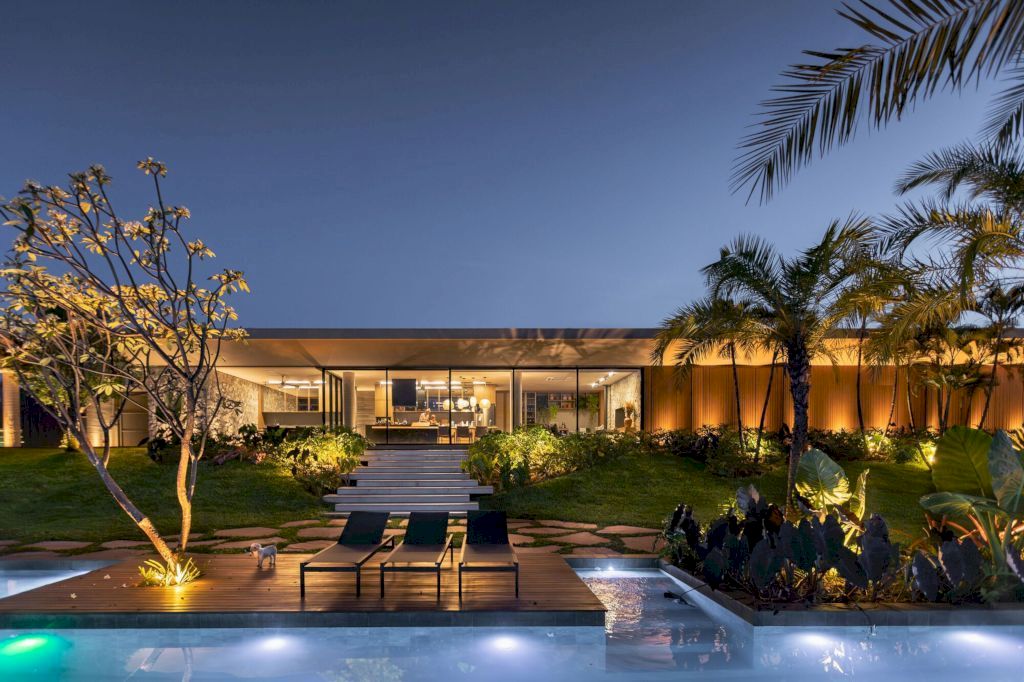
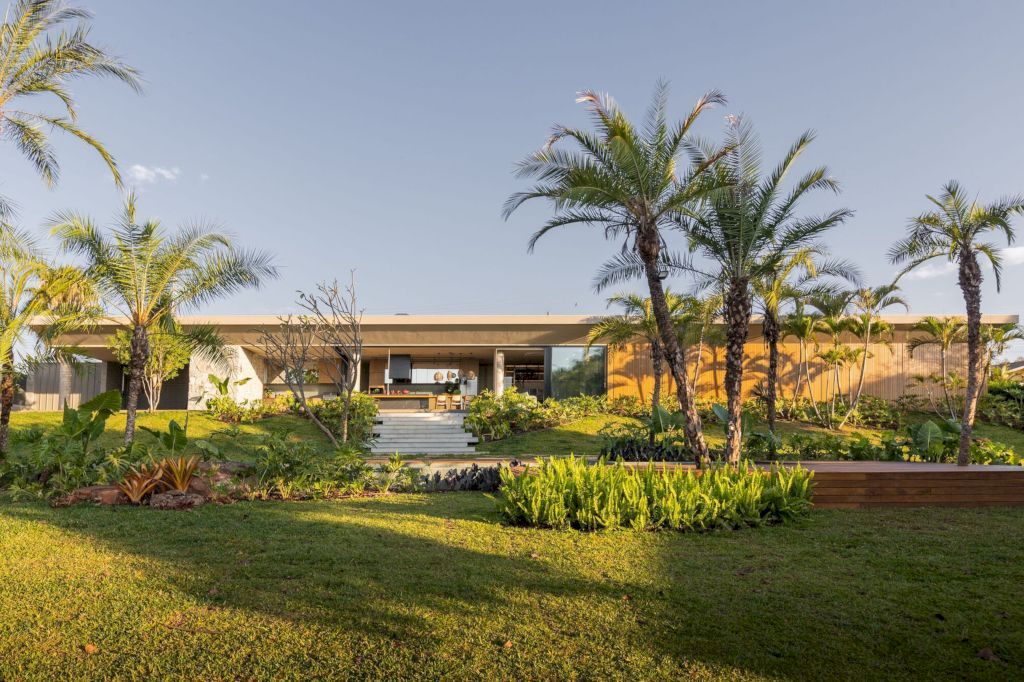
ADVERTISEMENT
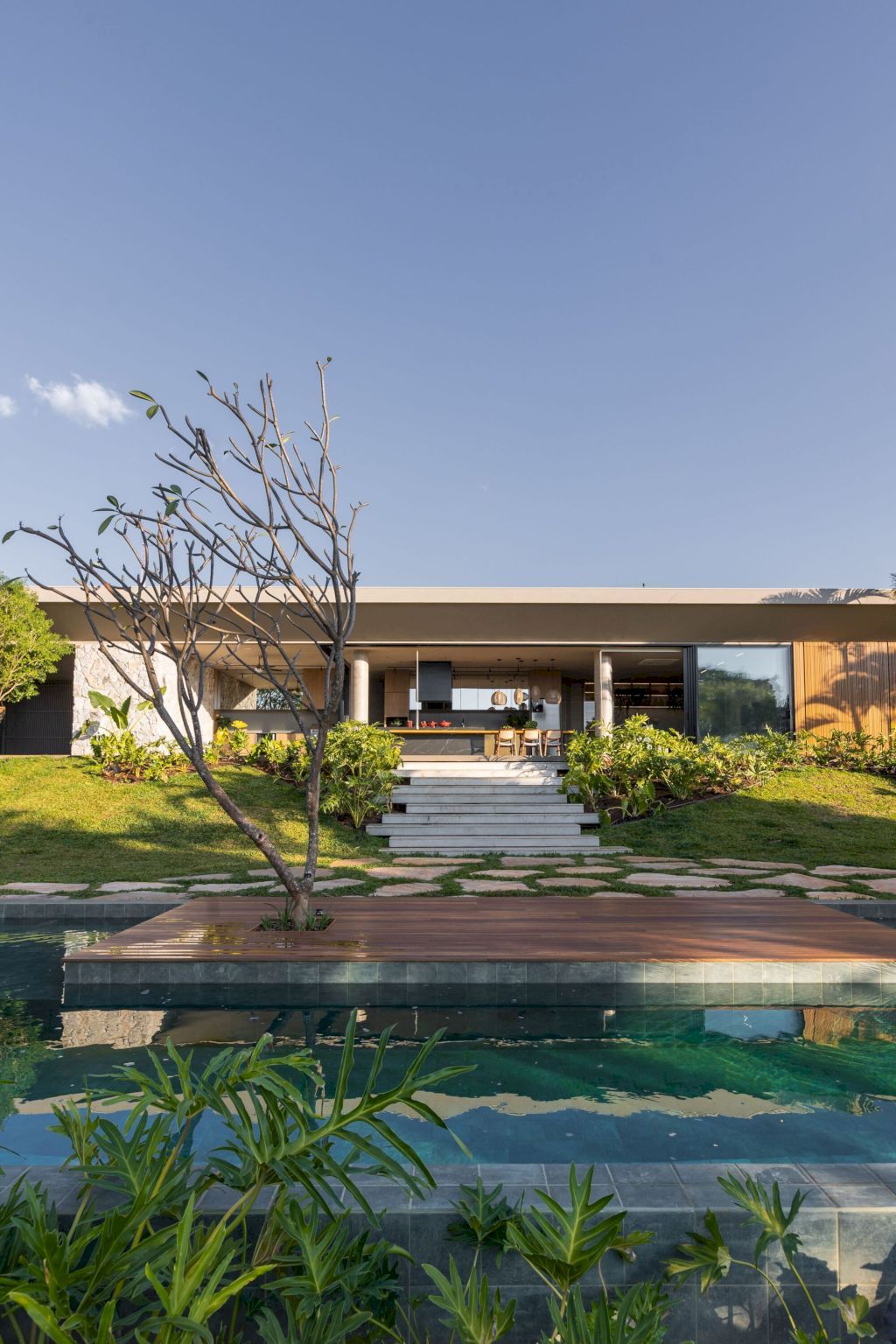
The MCZ House leaves observers in contemplation, prompting the question of whether the garden belongs to the house or if the house is but a subtle detail within the enchanting embrace of the garden.
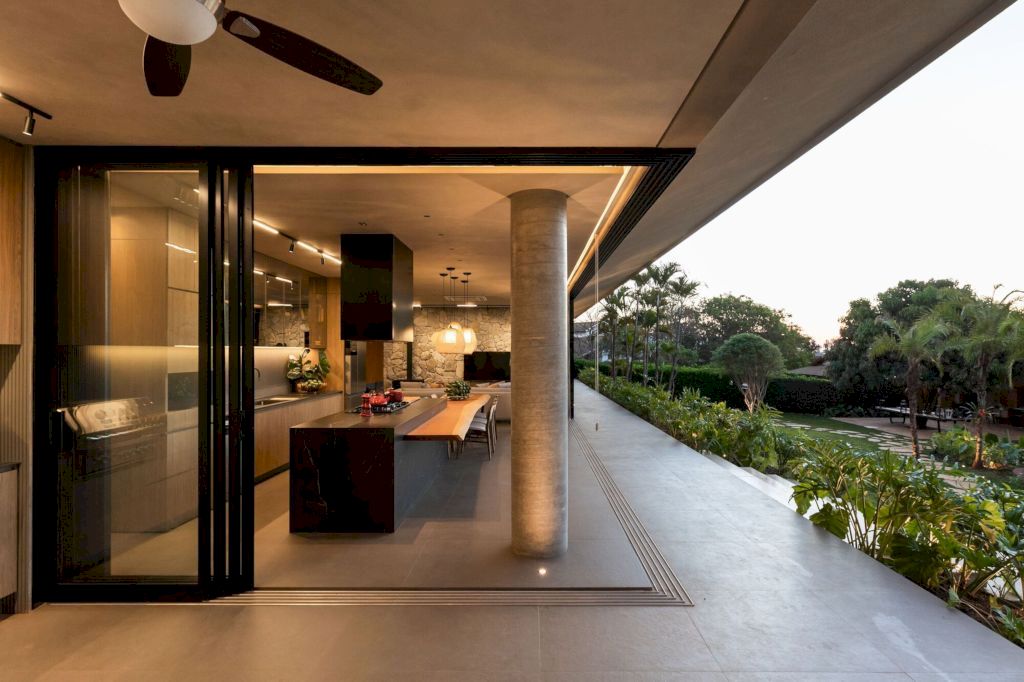
ADVERTISEMENT
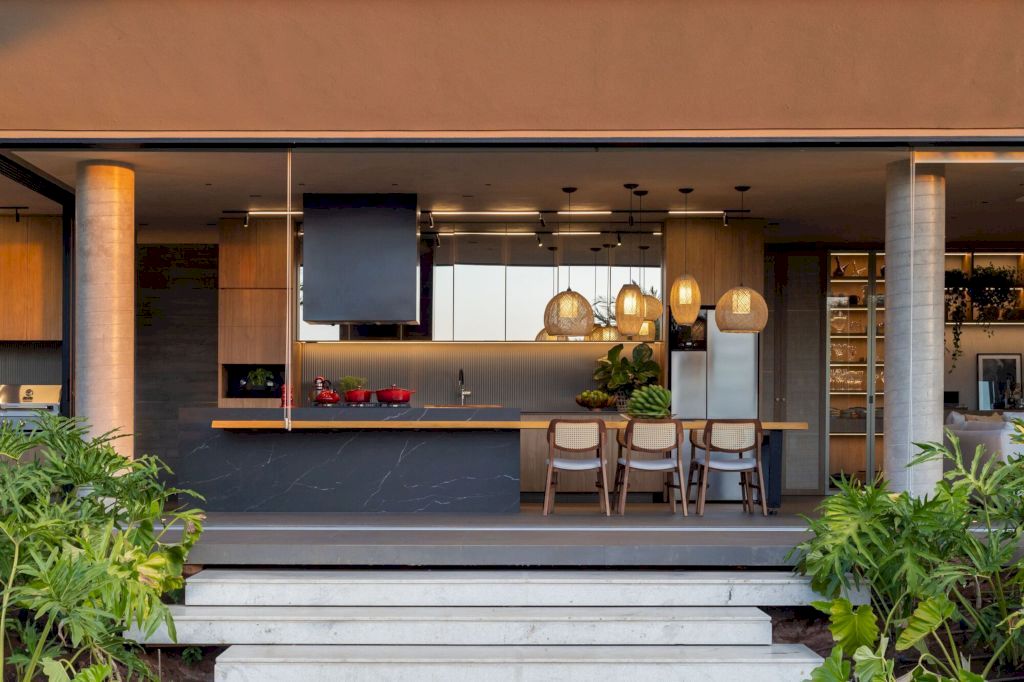
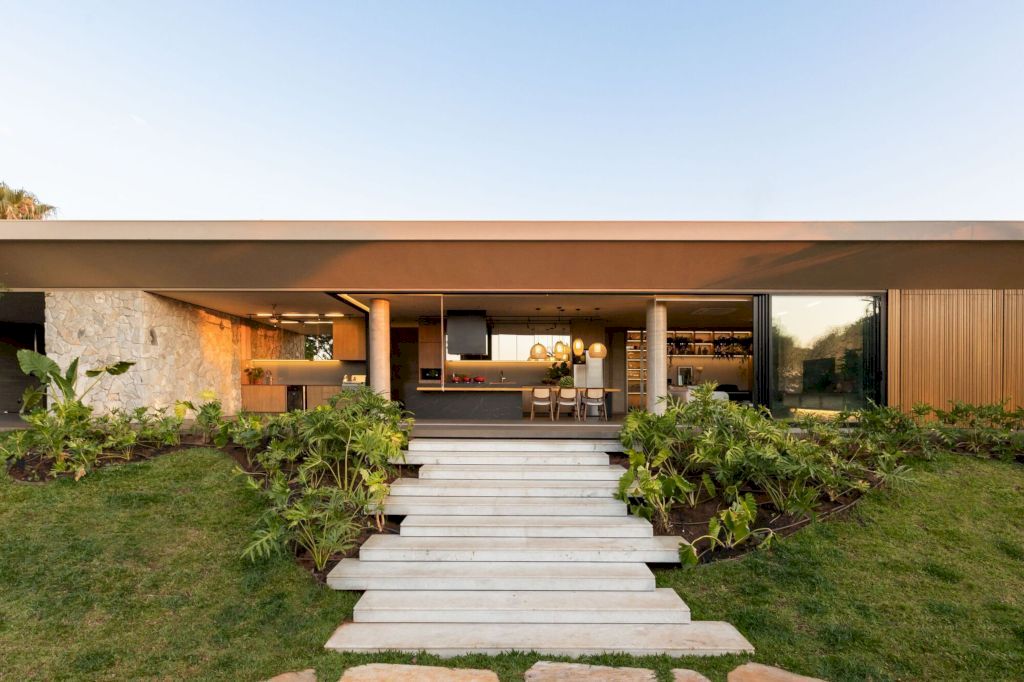
ADVERTISEMENT
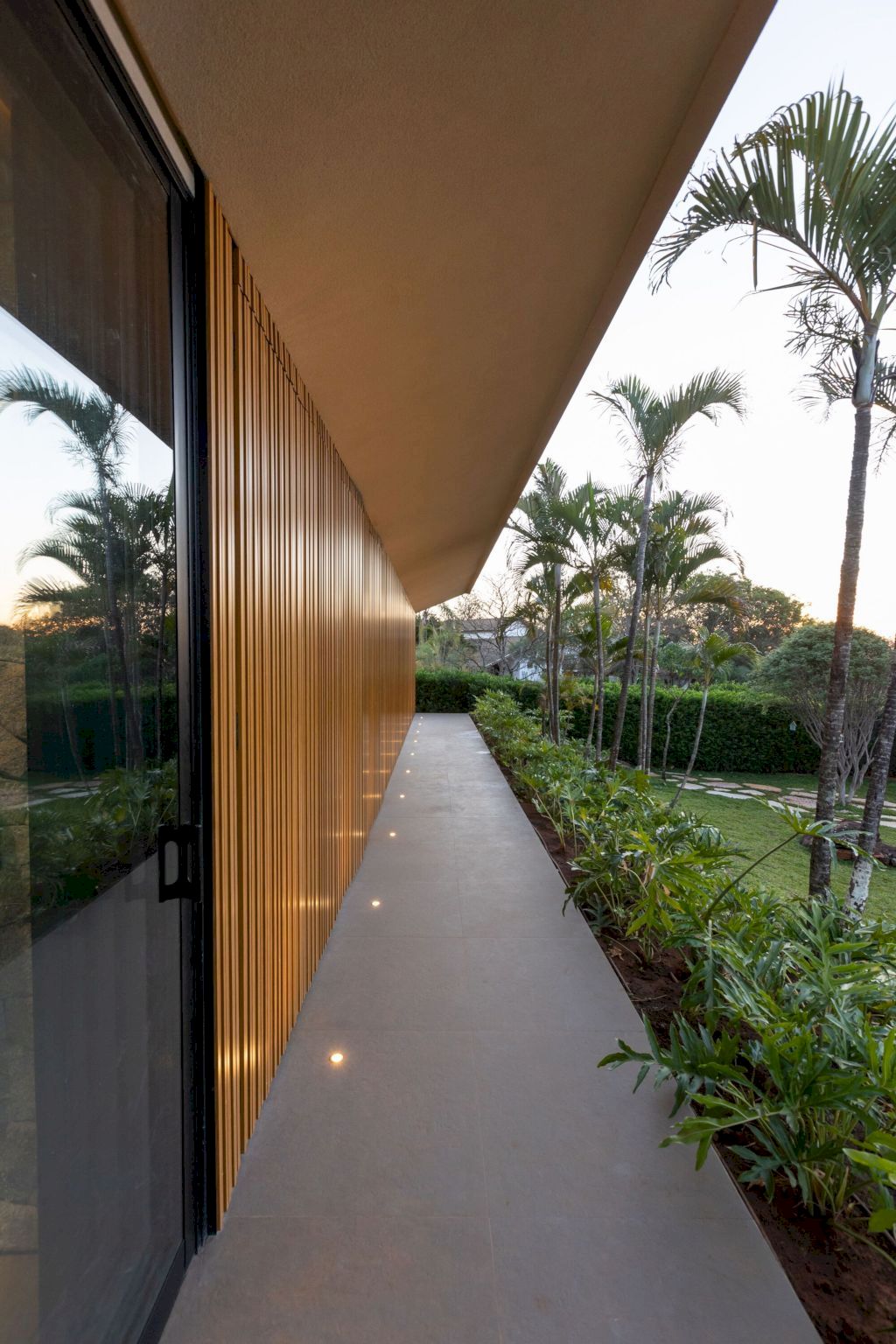
The stone, brises, concrete, wood, and ceramic coatings chosen were designed to bring beauty without forgetting the need for easy maintenance for all areas.
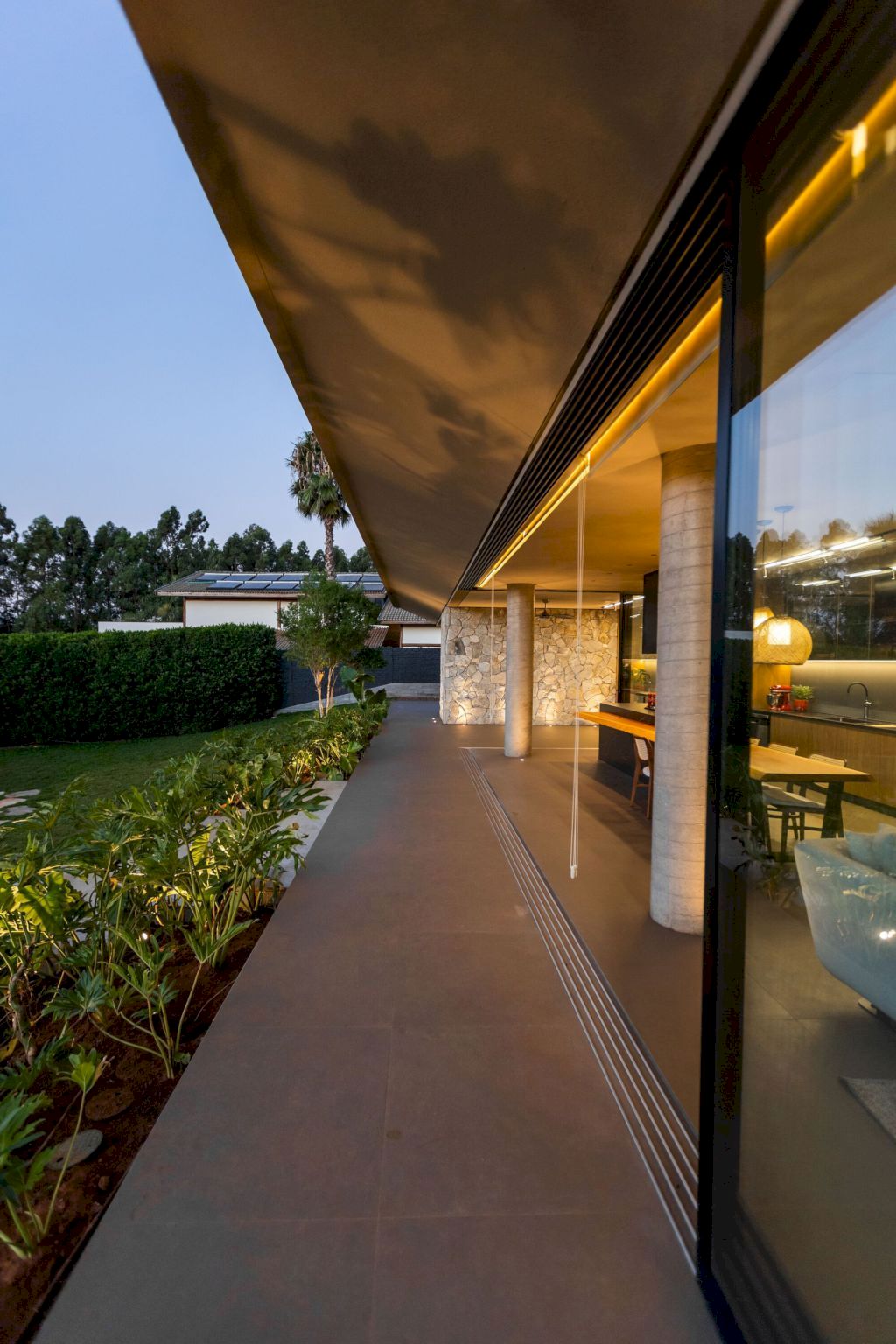
ADVERTISEMENT
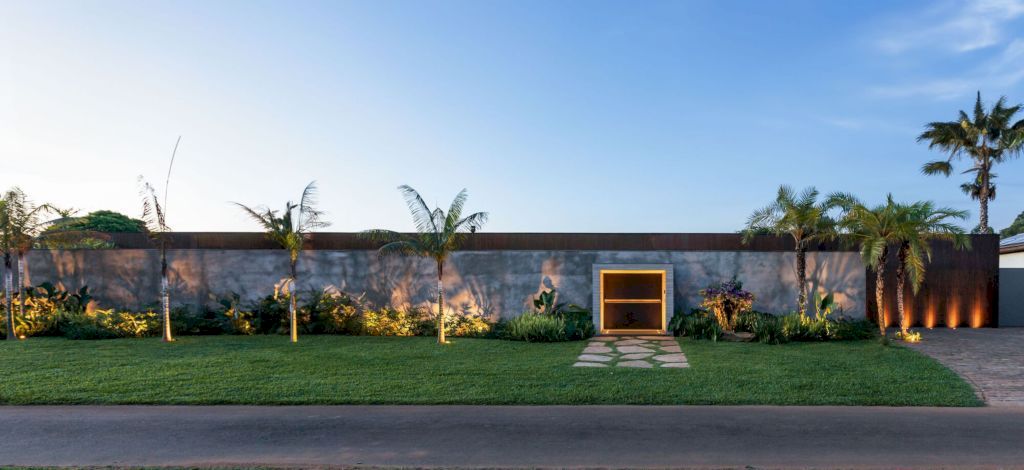
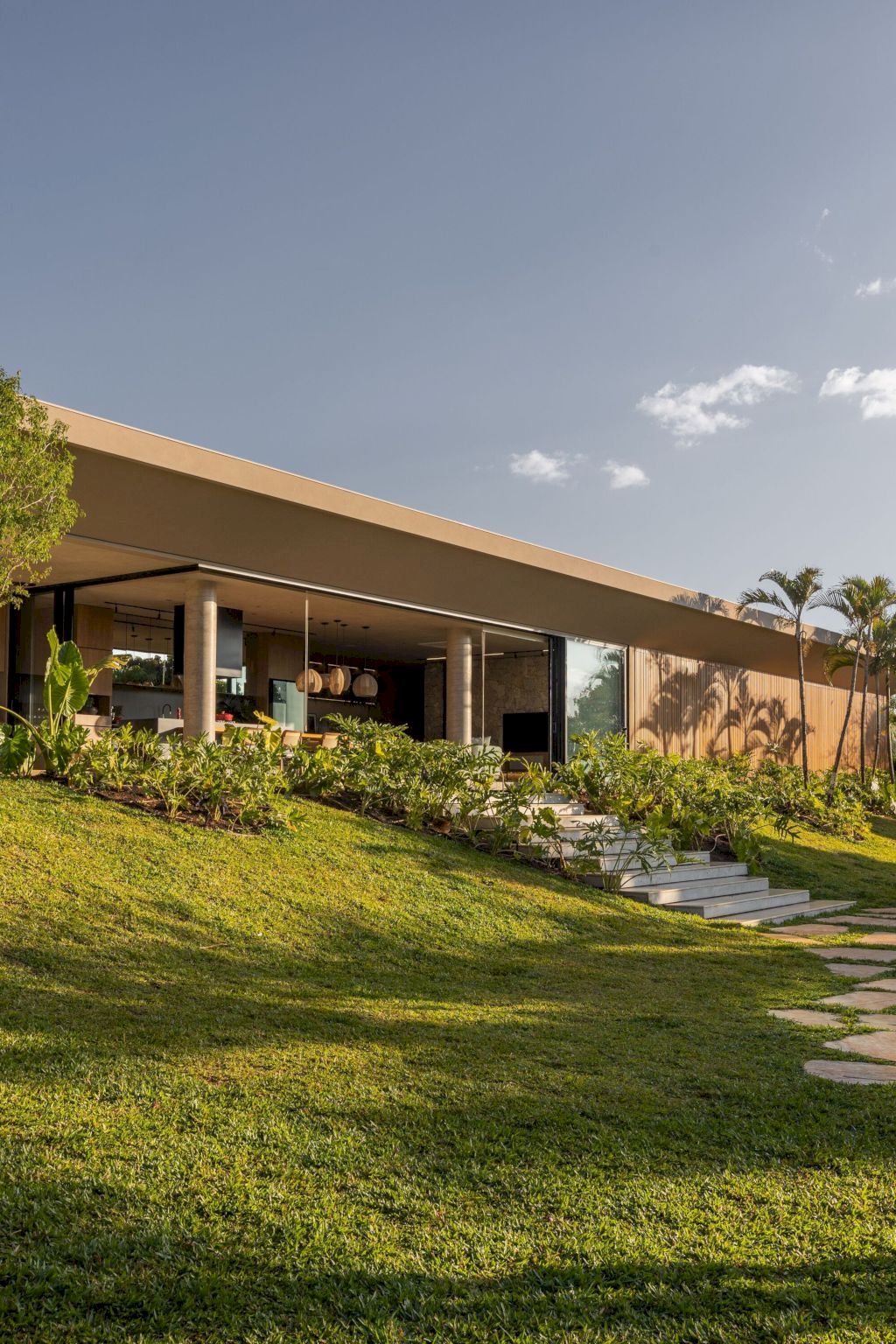
ADVERTISEMENT
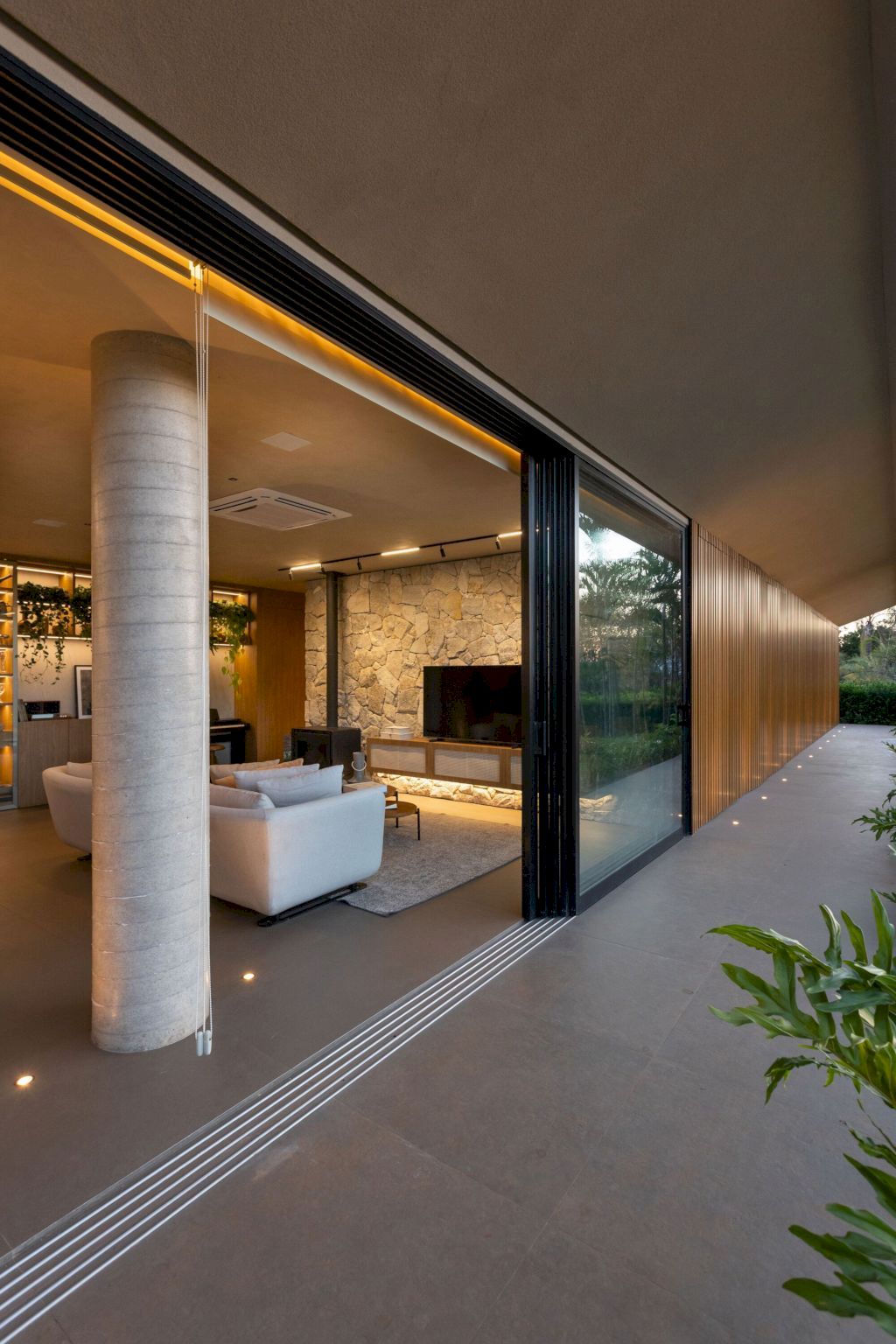
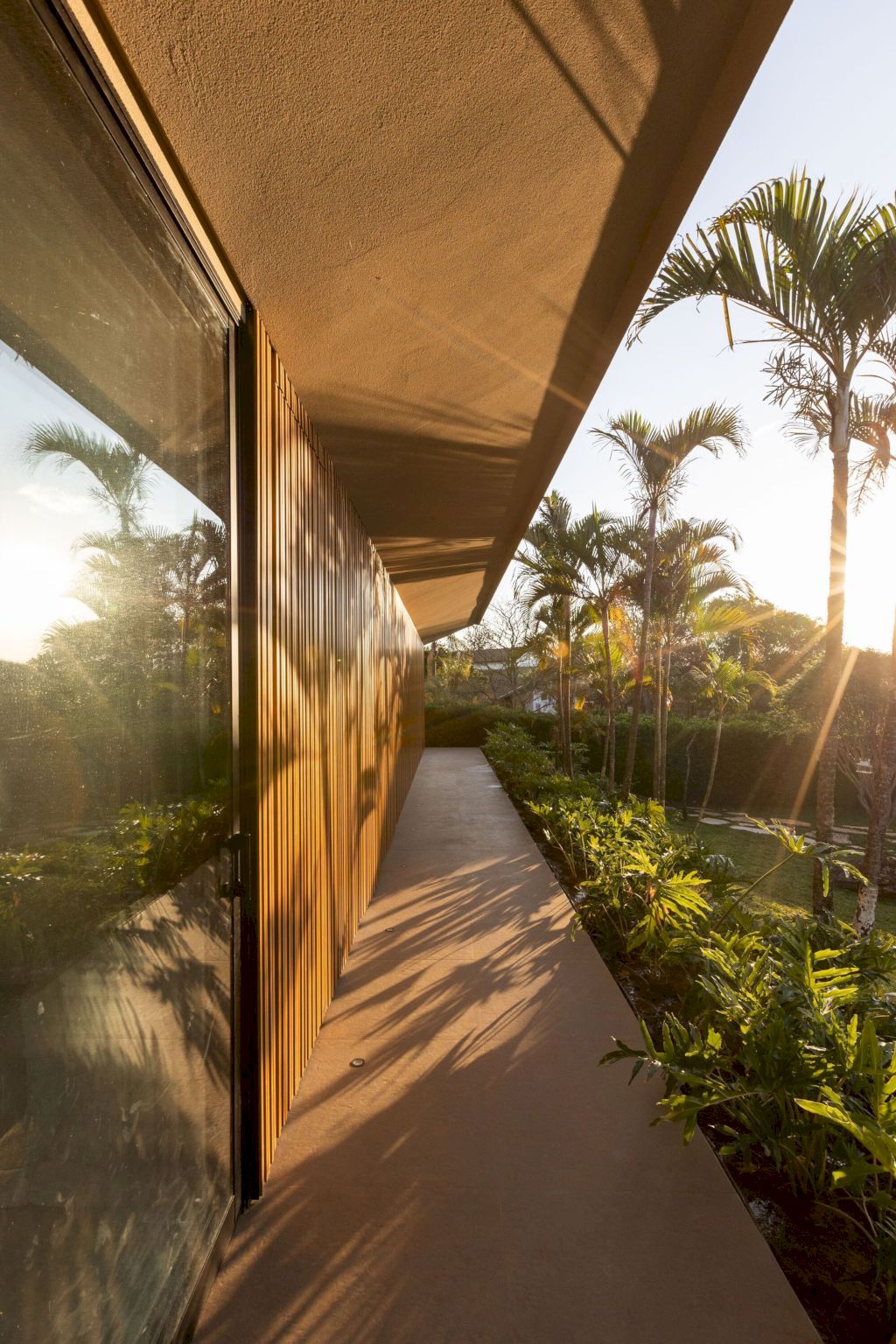
ADVERTISEMENT
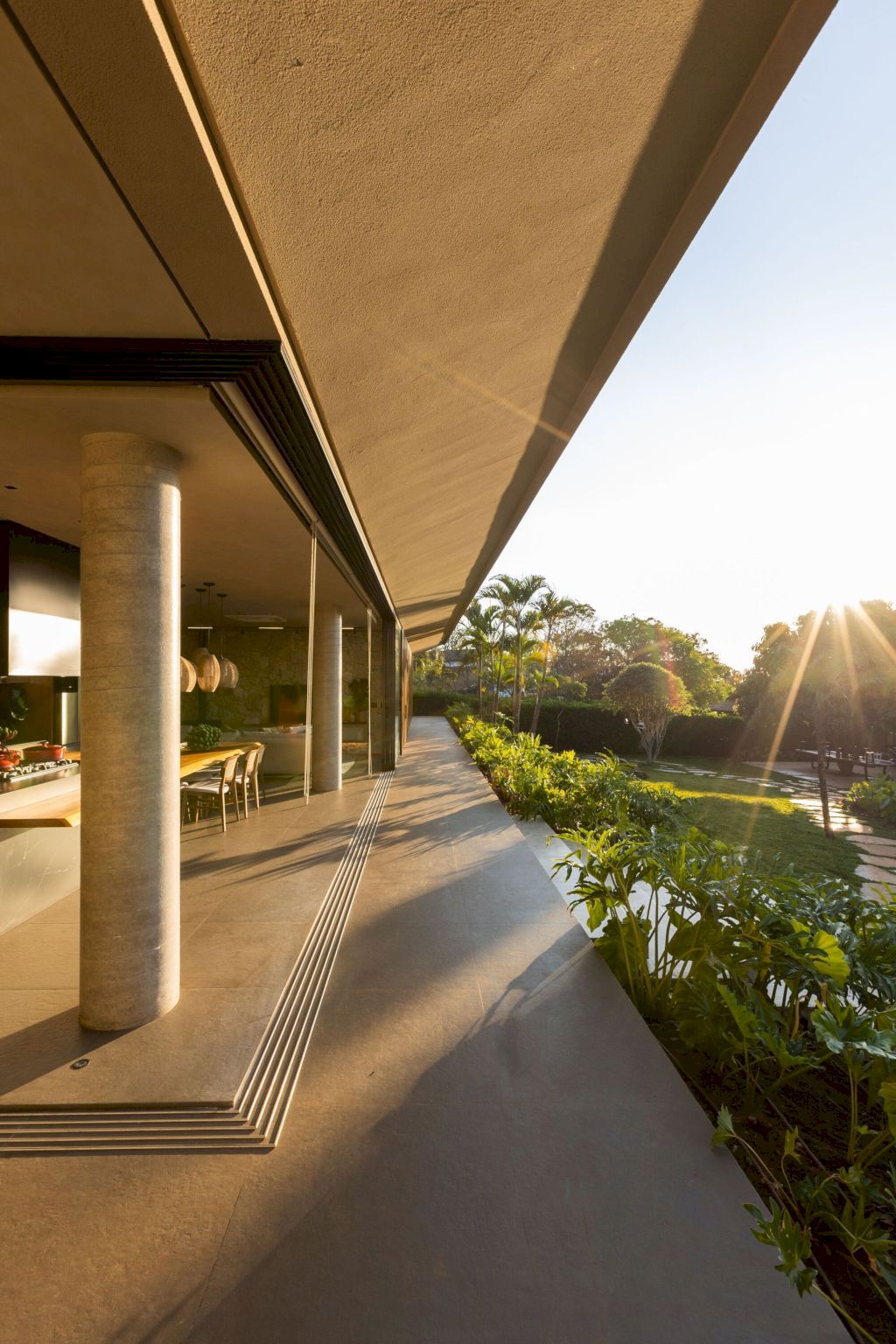
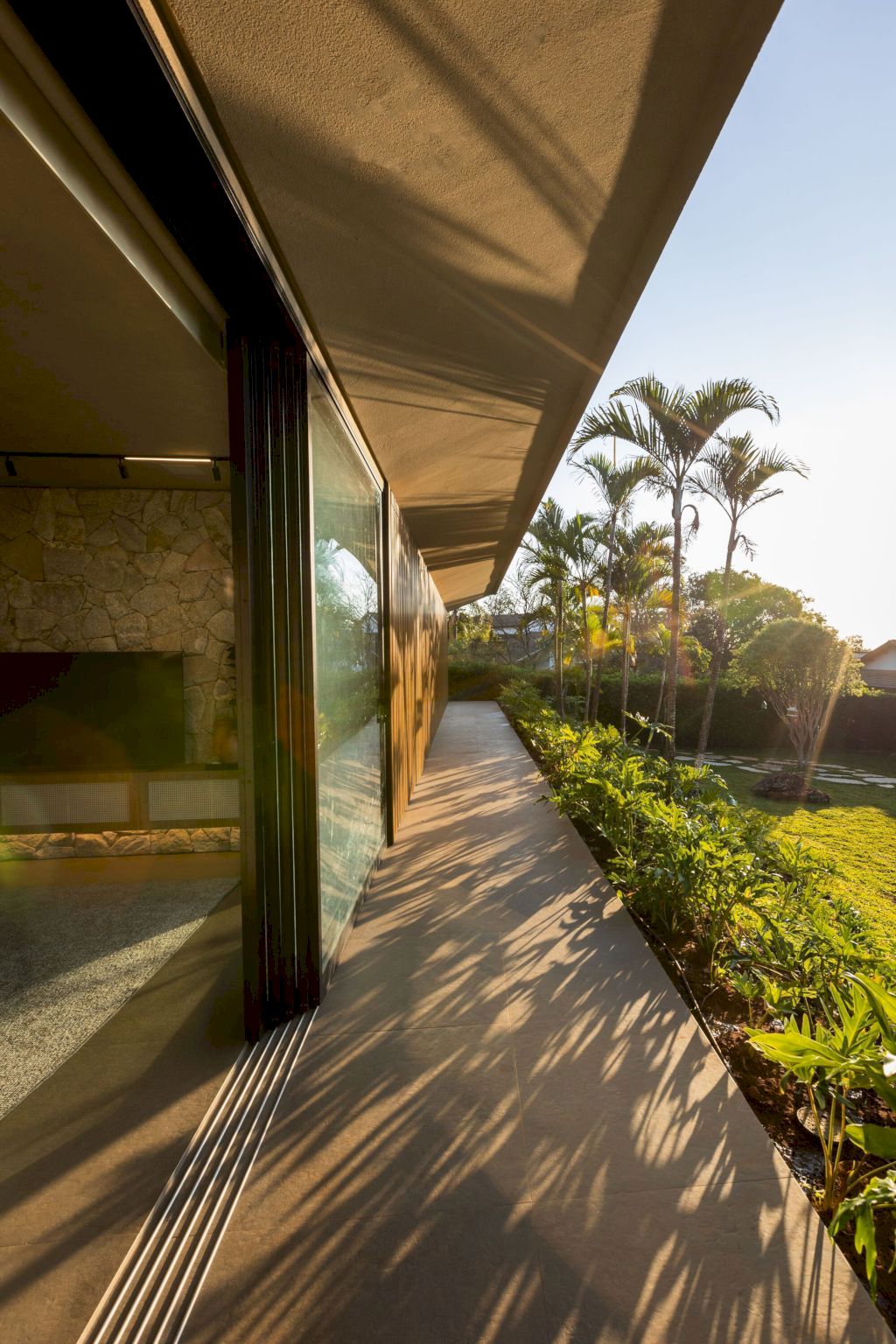
ADVERTISEMENT
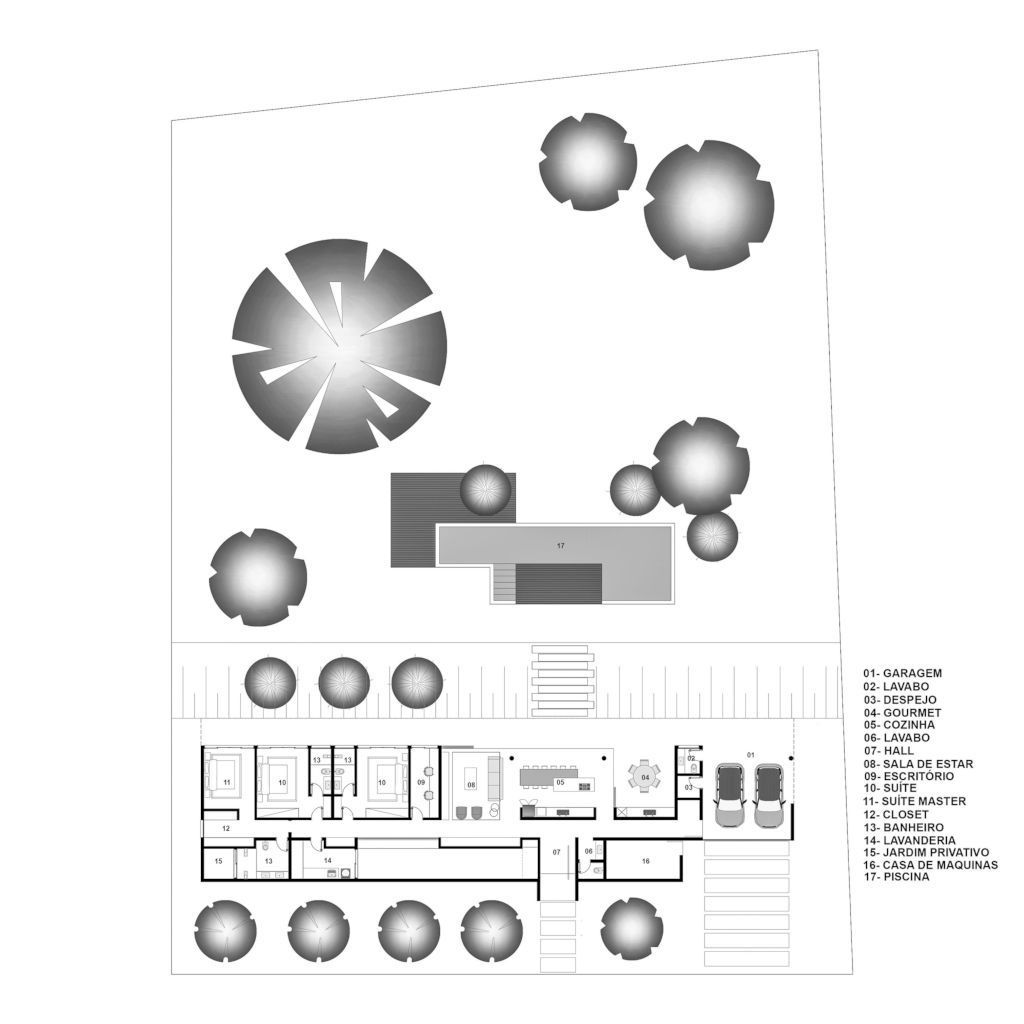
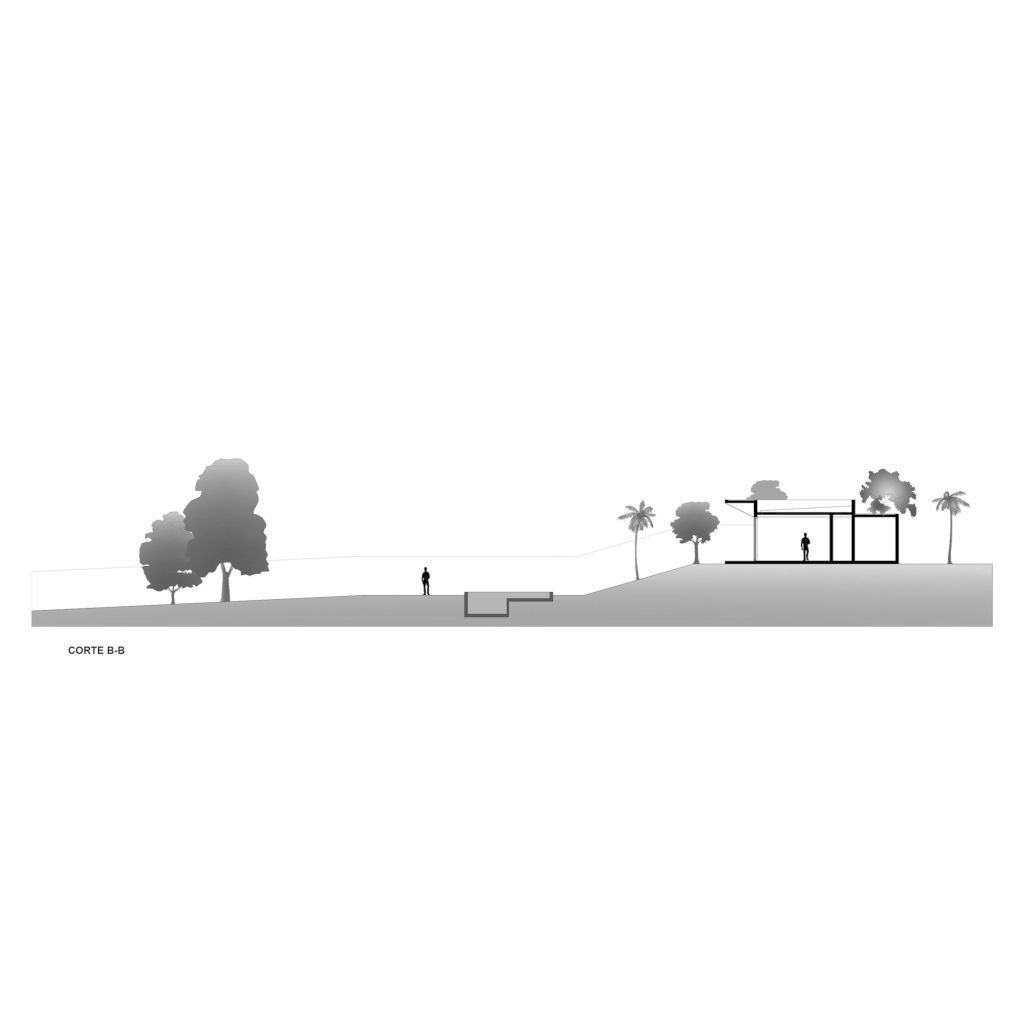
ADVERTISEMENT
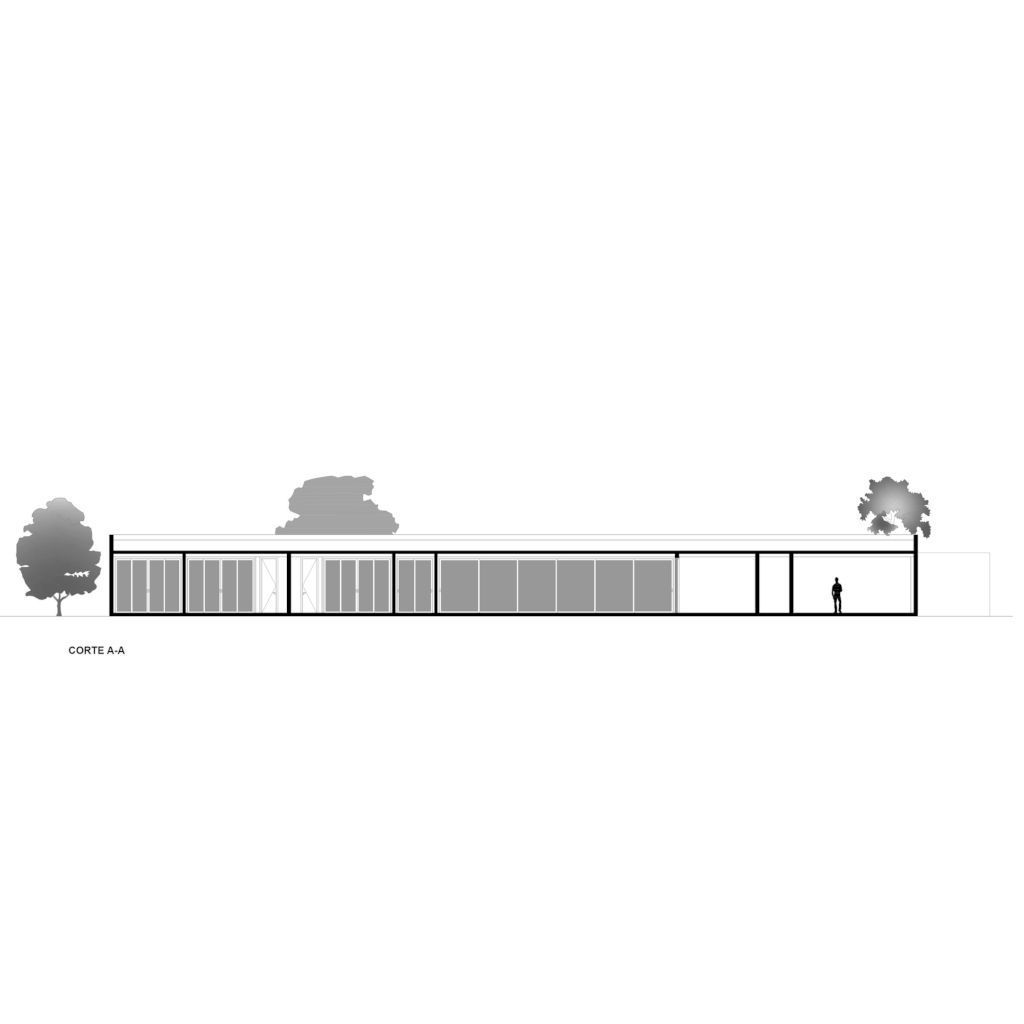
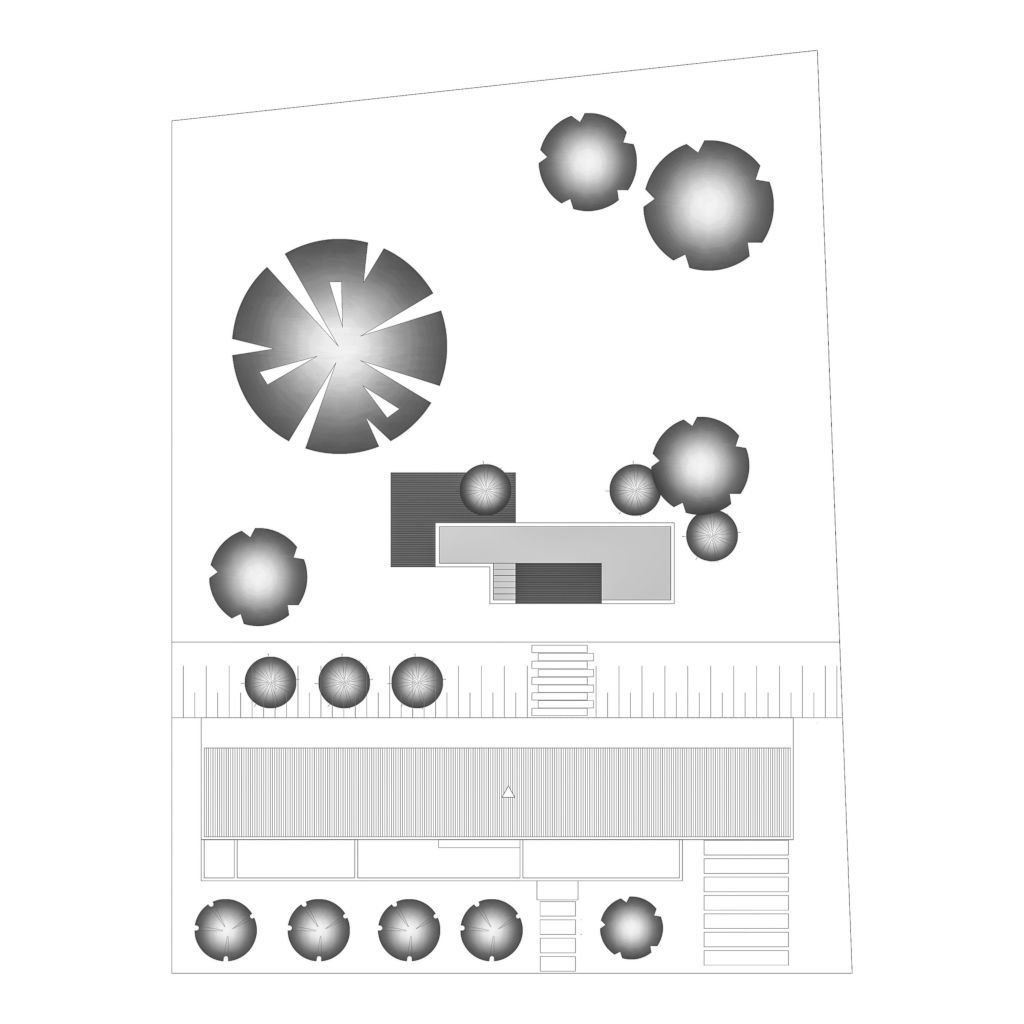
ADVERTISEMENT
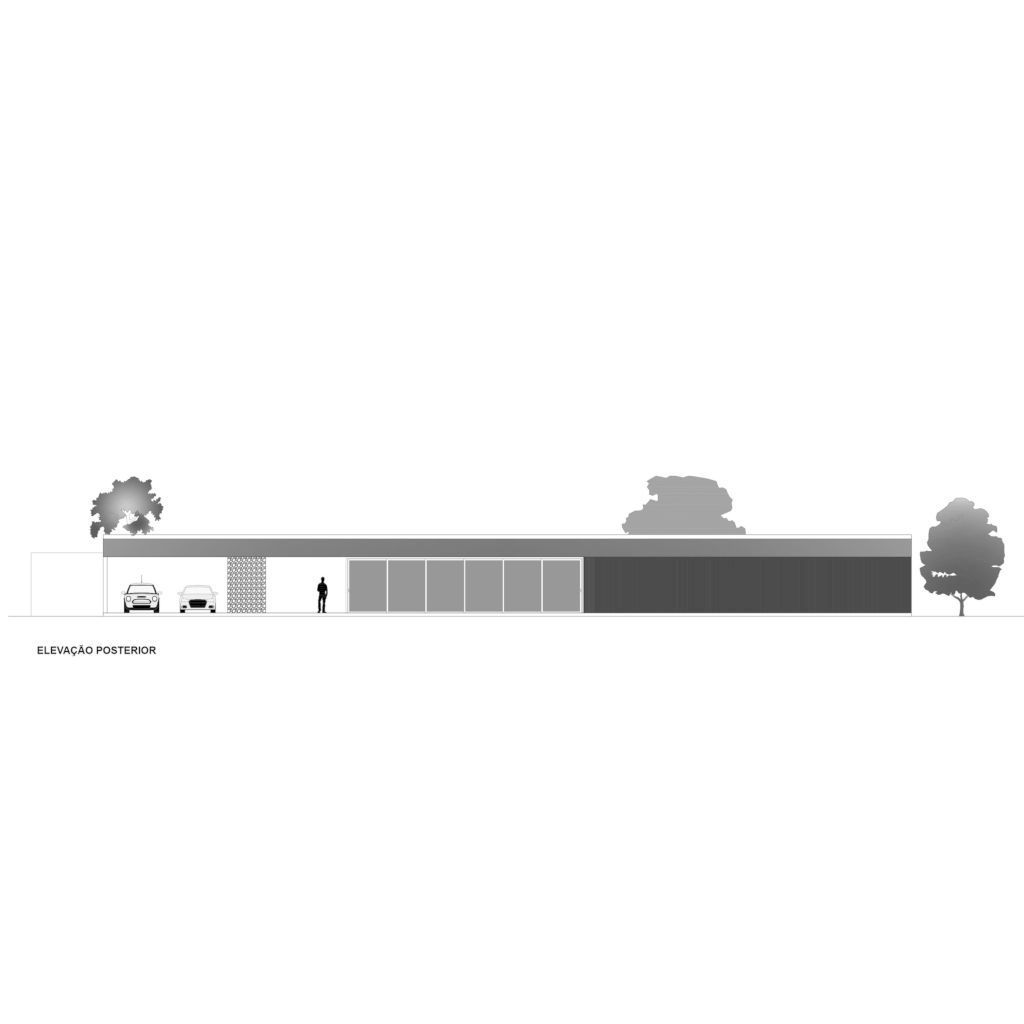
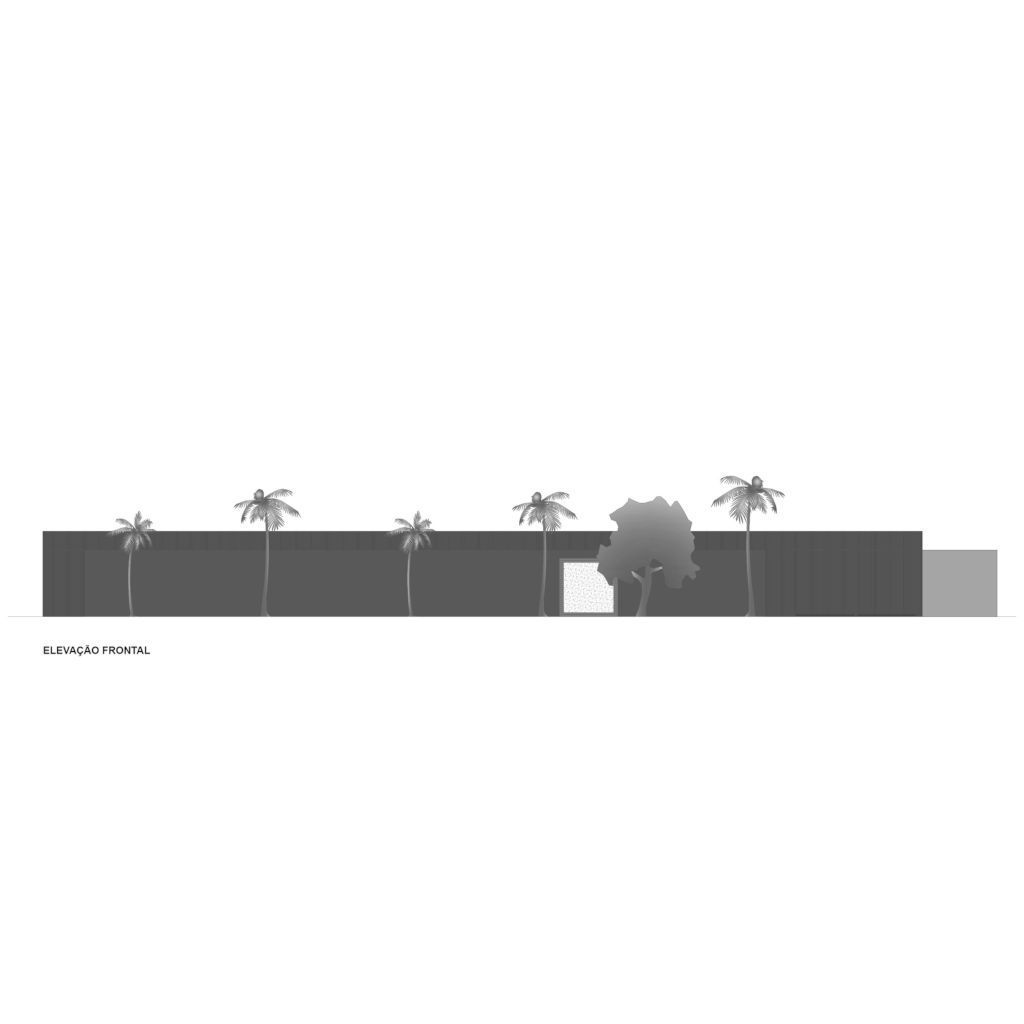
ADVERTISEMENT
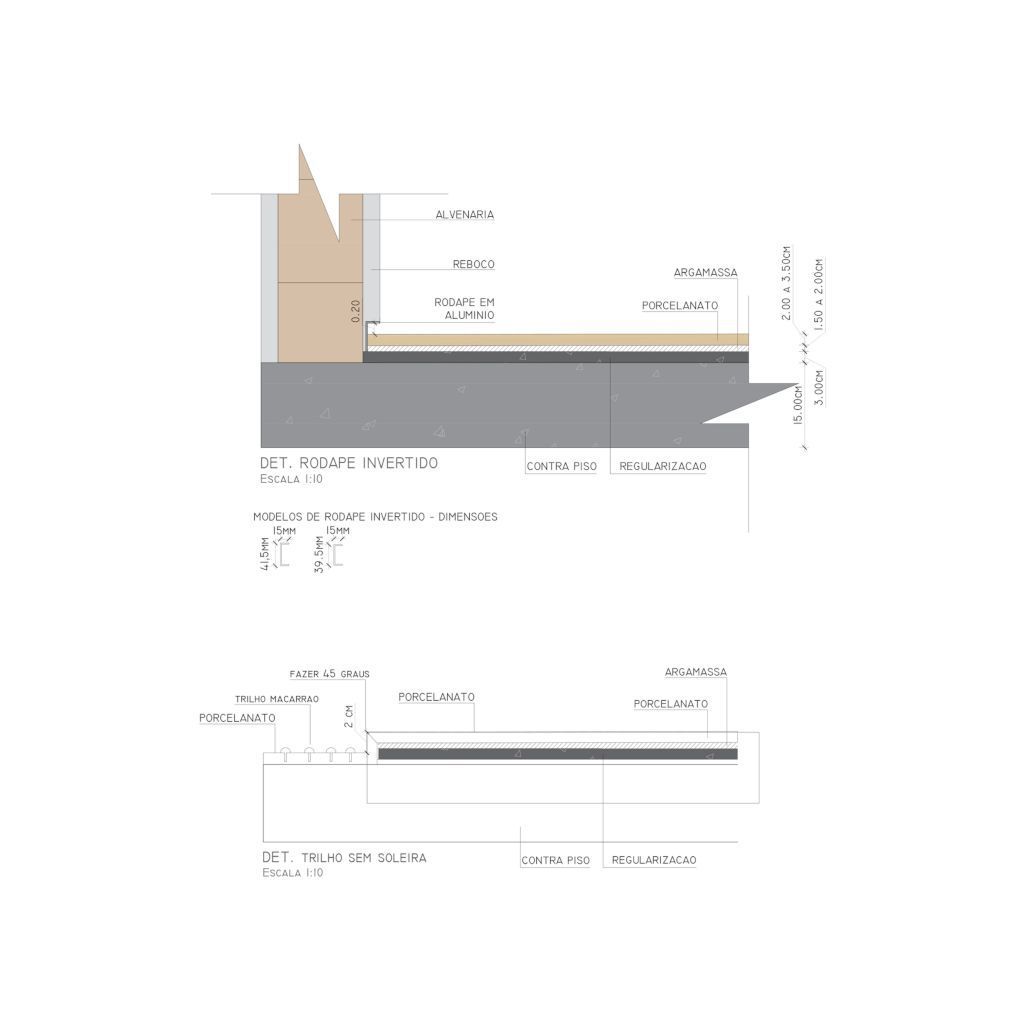
The MCZ House Gallery:



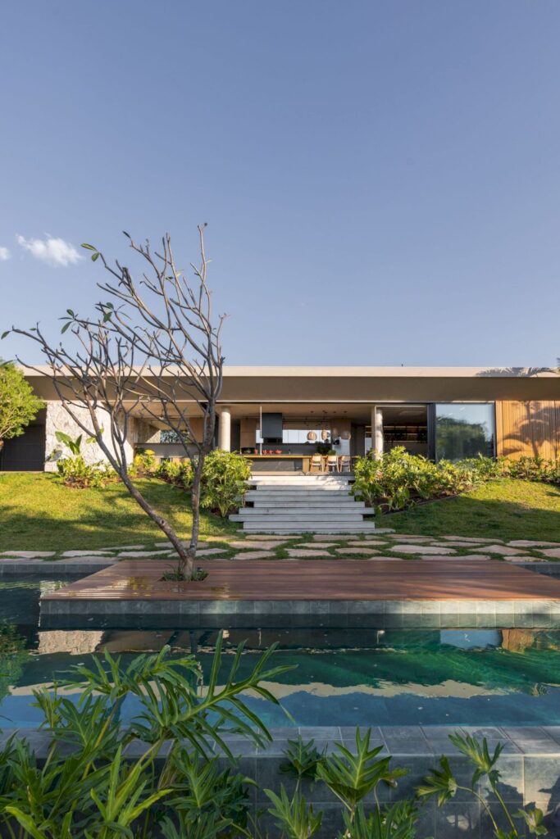



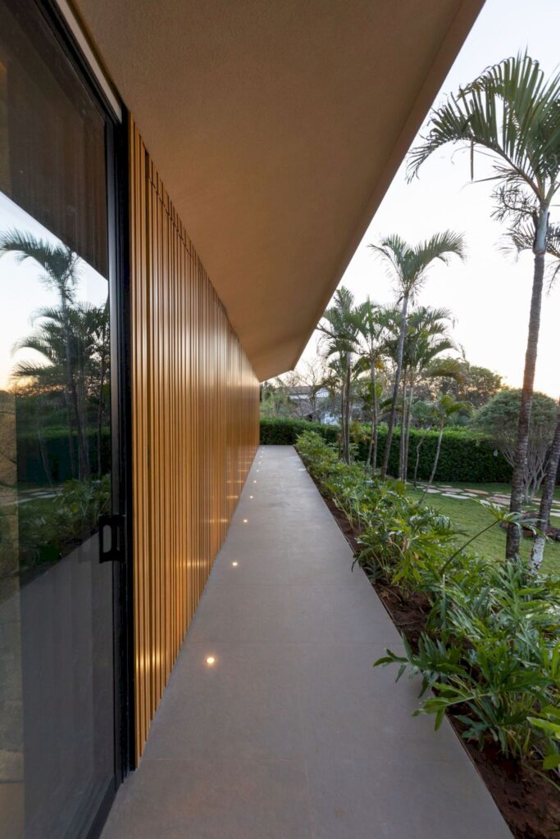
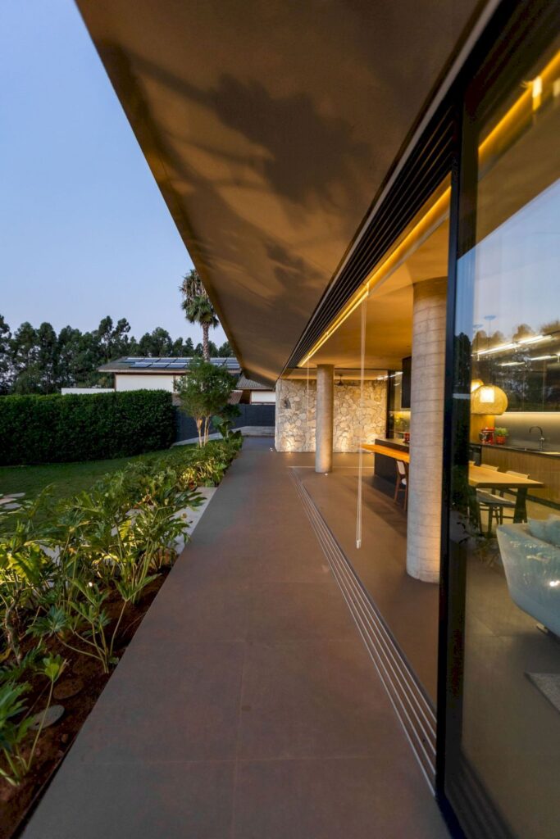

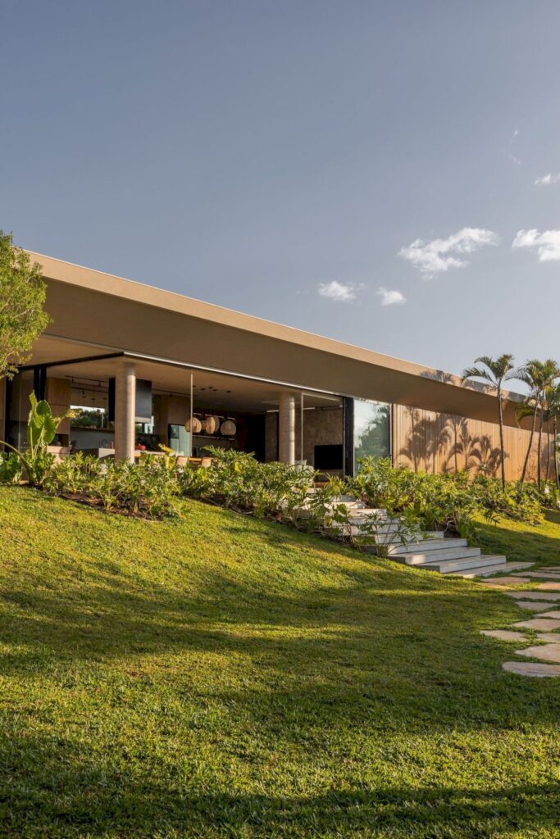
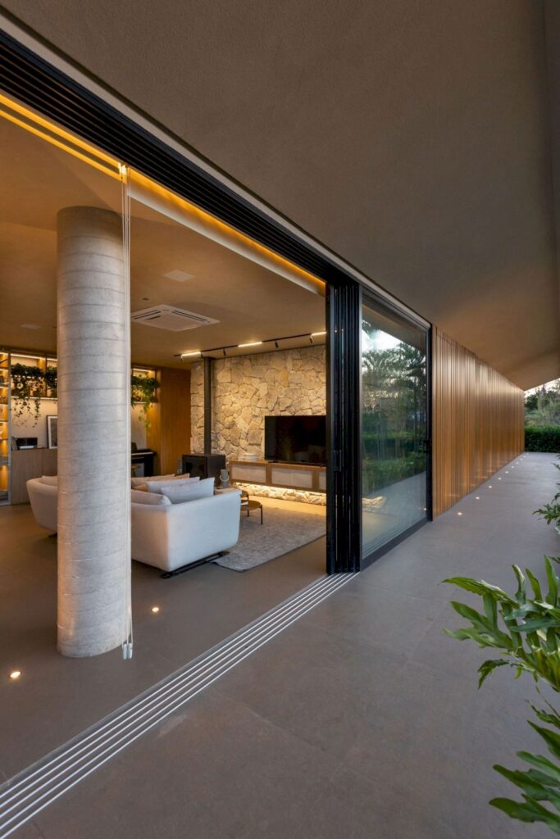
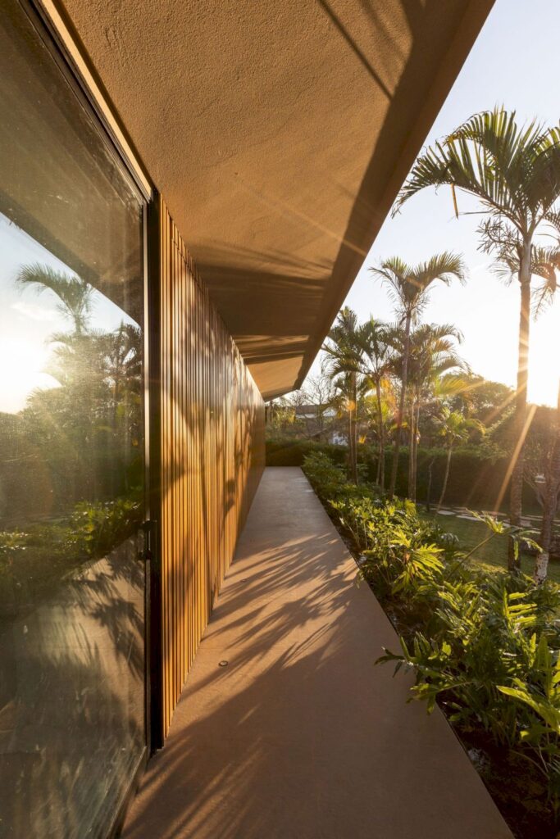
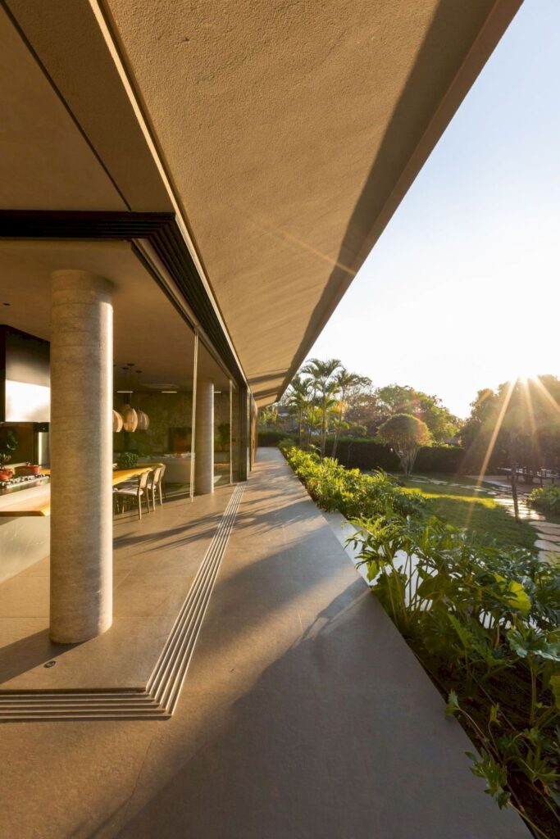
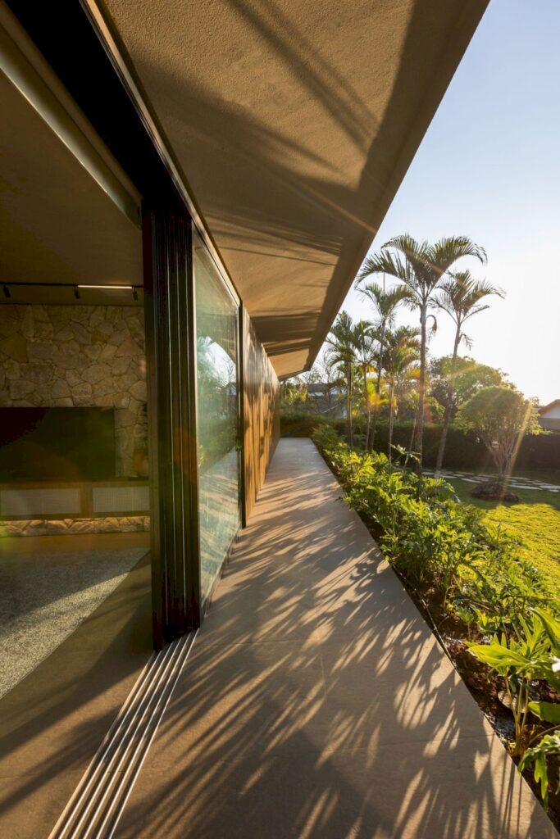







Text by the Architects: The MCZ House was designed with the premise that all areas of the house should open up to the view.
Photo credit: Yuri Miranda | Source: NIU Arquitetura e Construção
For more information about this project; please contact the Architecture firm :
– Add: Av. Paulo IV, 400 – Sala 01 | 04, Franca, SP, Brazil
– Tel: +55 16 99264-6070
More Projects in Brazil here:
- MDG Baroneza House in Brazil by Gálvez & Márton Arquitetura
- A6 House, A Contemporary Architectural Marvel by Gruta.Arquitetos
- N16 House, Modern Corner with Leisure Areas House by Gruta.Arquitetos
- Patio House, Modern House with Social Spaces by Renata Barbugli
- Terras House with Visual and Spatial Integration by Taguá Arquitetura
