Hannah Villa, A Tranquil Haven in Hashtgerd by Eade Va Ejra
Architecture Design of Hannah Villa
Description About The Project
Hannah Villa unfolds as a bespoke endeavor, crafting two villas to cater to the diverse needs of a family – one for the grandparents and another for their child and grandchild. Nestled in Hashtgerd, strategically chosen for its proximity to Tehran and the serene escape it offers, the client secured two adjacent plots of 650 square meters each. Facing the challenge of high density, we ingeniously merged the villas, creating expansive open spaces and lush greenery. This not only brought openness to the structure but also elevated the overall quality of life by providing a green oasis within the residential area, shielded from the urban uproar.
The architectural vision prioritizes achieving both external simplicity and internal excitement through a unique volumetric concept. The project’s volume is defined by two overlapping cubes, culminating in a design that seamlessly integrates a spacious terrace on the first floor and a pool enclosure underneath. However, the privacy challenge posed by the densely constructed vicinity prompted a meticulous reassessment. Recognizing the stakeholders’ insistence on privacy, the spatial plan underwent revision, leading to the strategic relocation of the pool inside the villa. This transformation not only ensured year-round use but also transformed the pool into an integral and private element within the interior space of the project.
In essence, Hannah Villa stand as a testament to thoughtful design, blending architectural innovation with the familial warmth needed for a peaceful retreat away from the city’s chaos.
The Architecture Design Project Information:
- Project Name: Hannah Villa
- Location: Hashtgerd, Iran
- Project Year: 2023
- Area: 460 m²
- Designed by: Eade Va Ejra
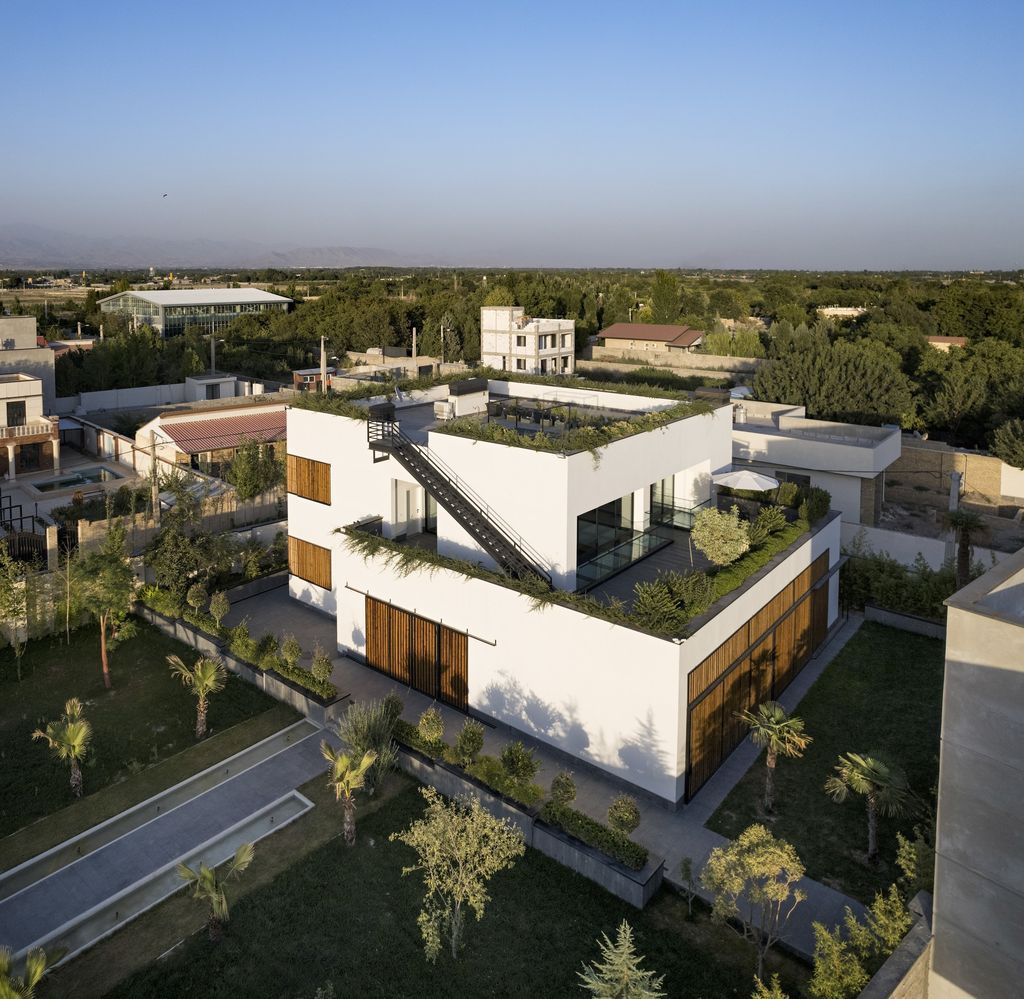
Achieving external simplicity, and internal excitement is one of the main goals of the volumetric concept.
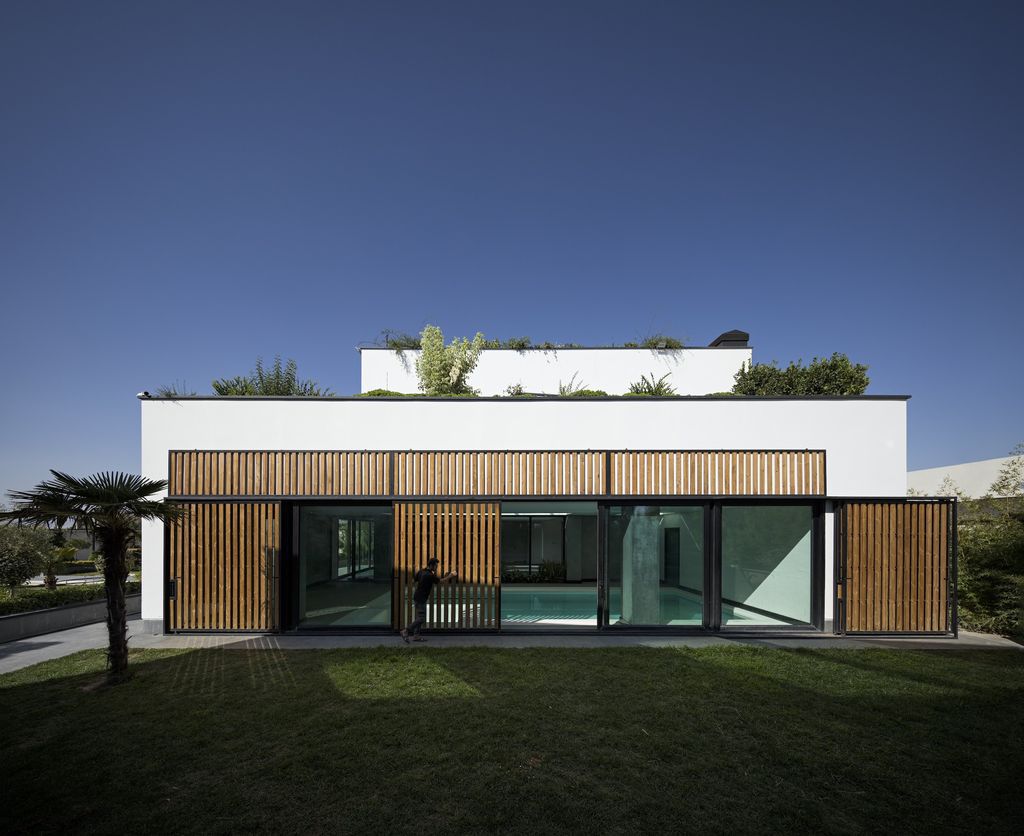
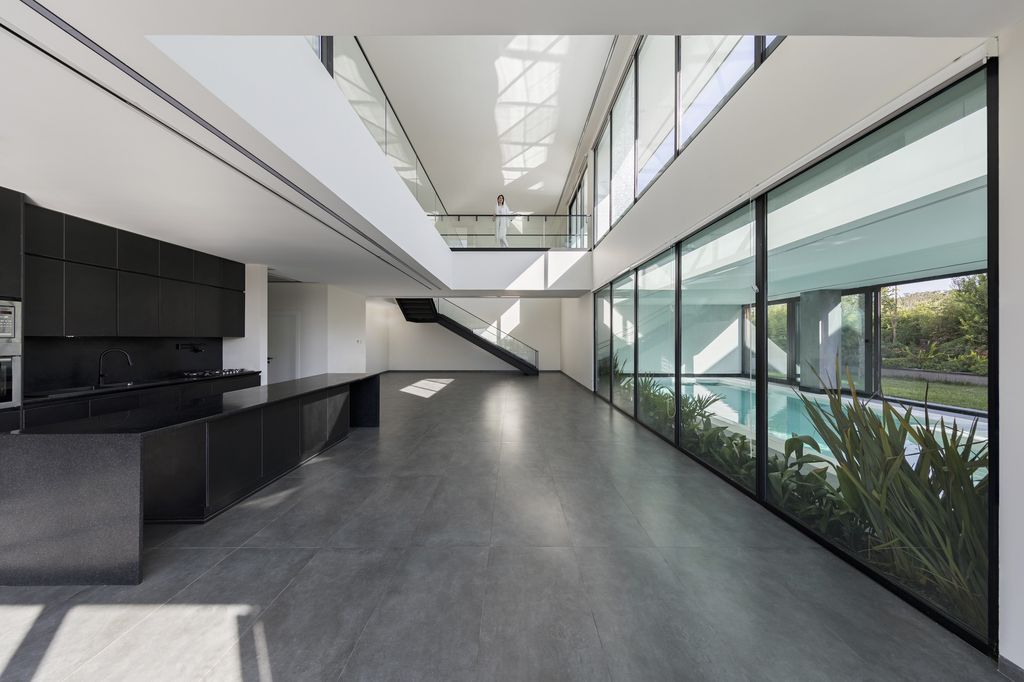
The main core of the project space is organized at the intersection of the cubes, due to the density of this area and the fine-grained construction around the project, there is no significant privacy in the vicinity.
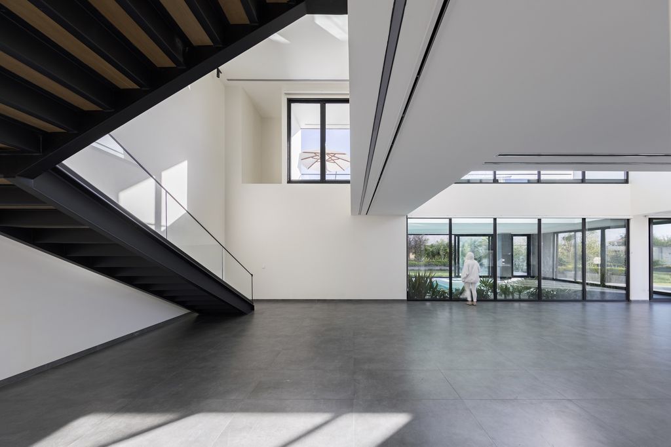
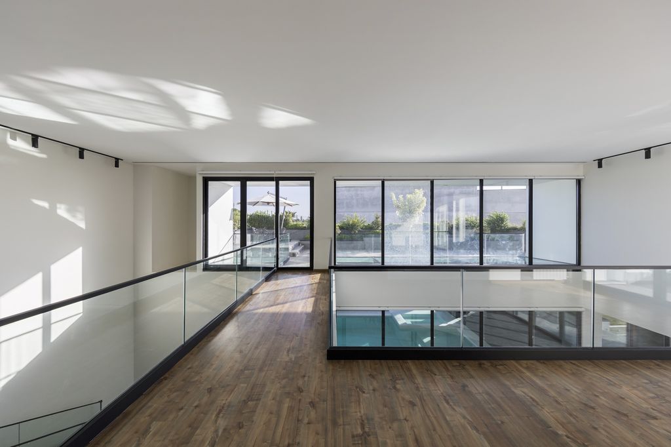
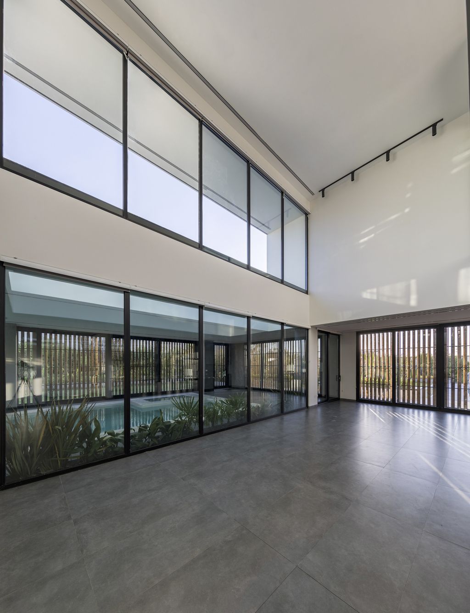
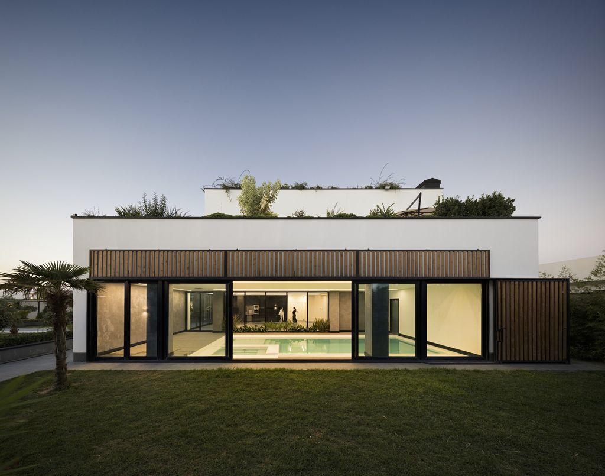
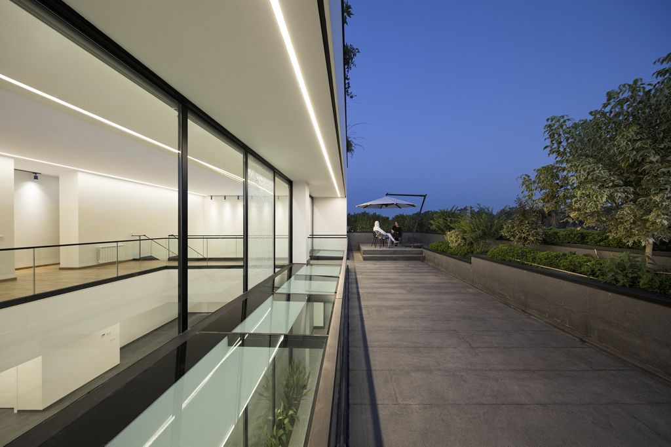
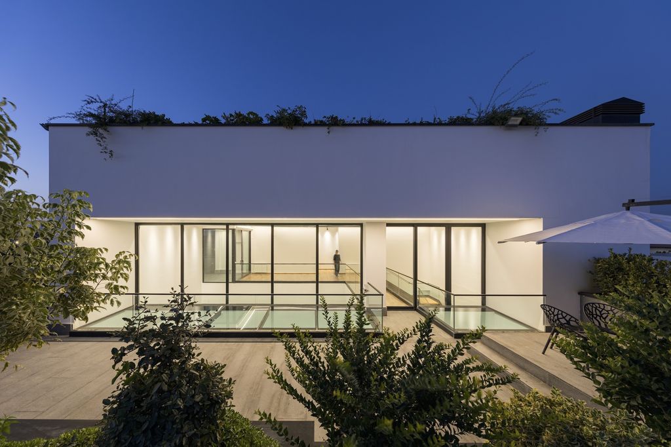
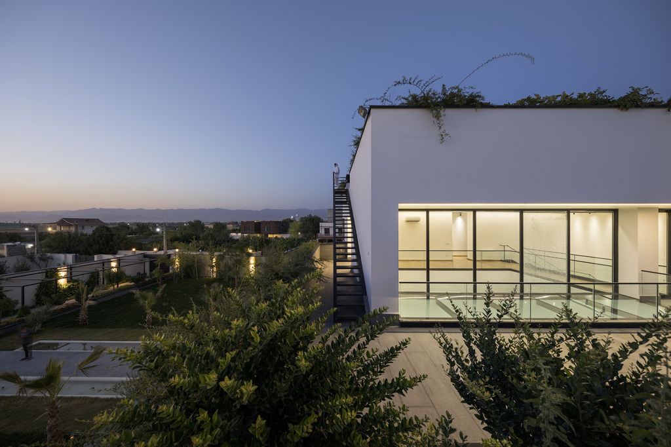
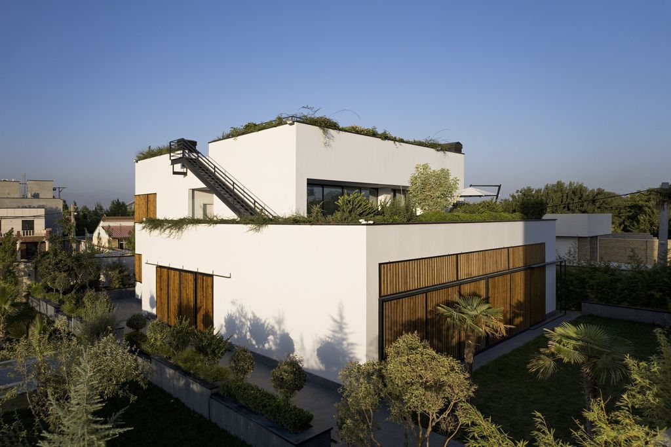
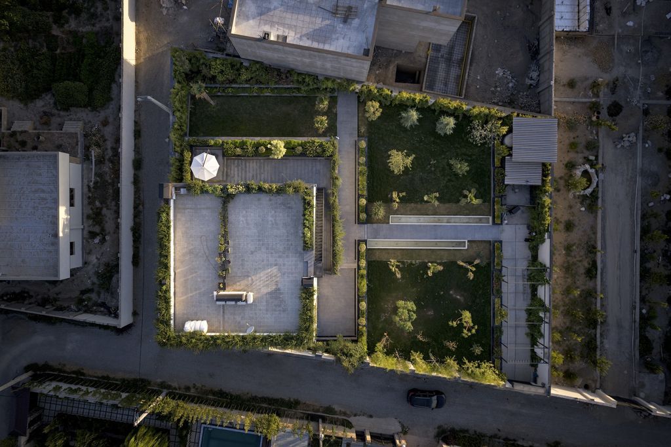
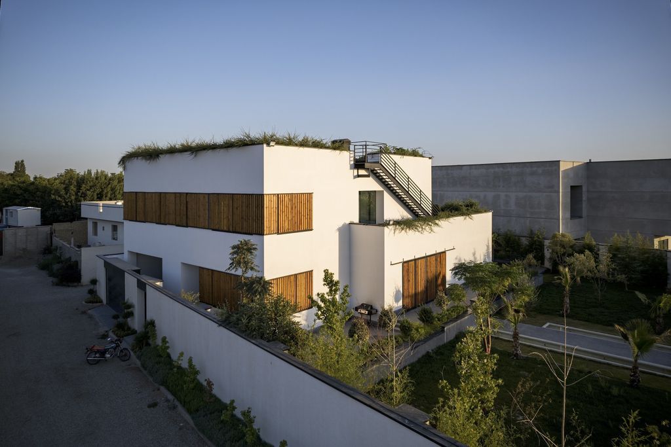
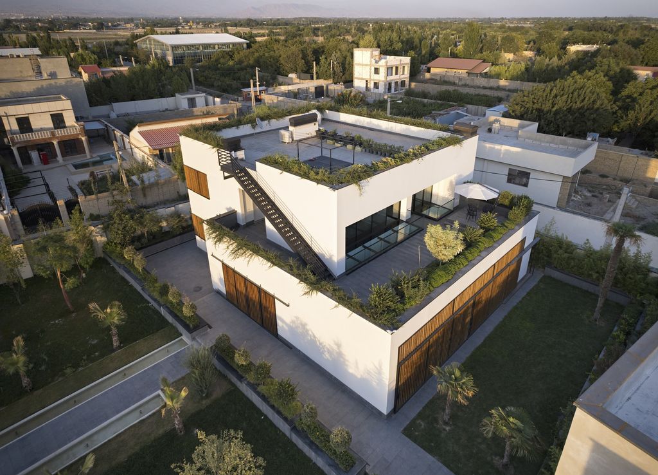
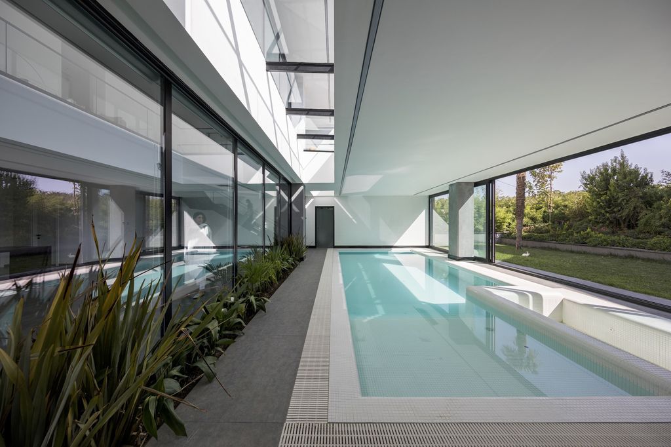
The pool became an integral part of the interior space of the project.
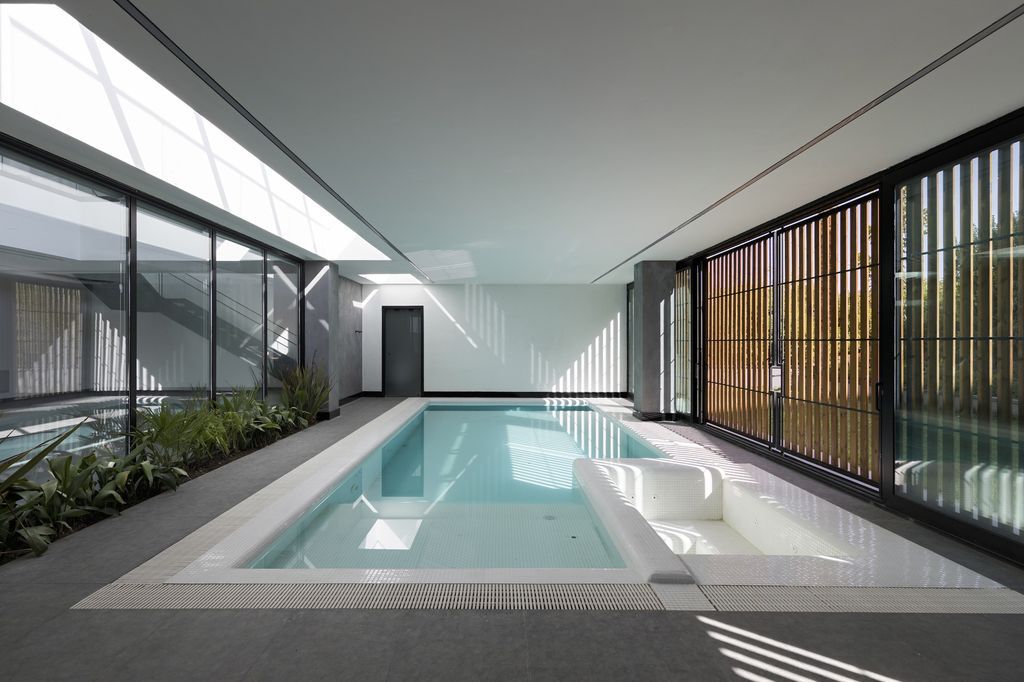
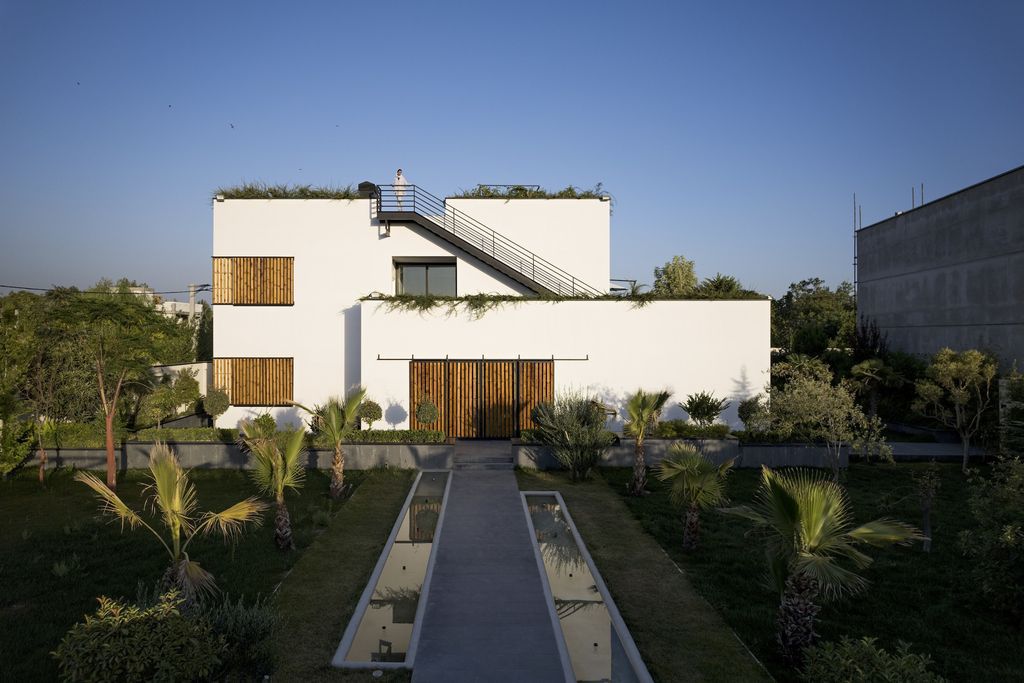
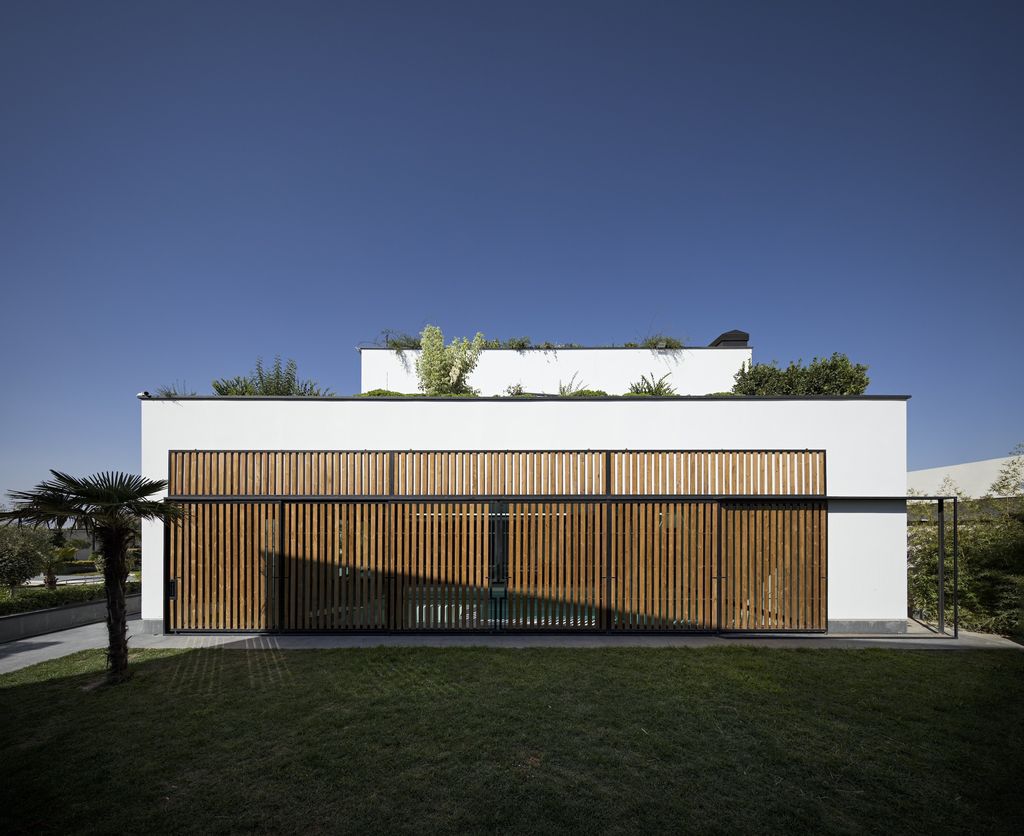
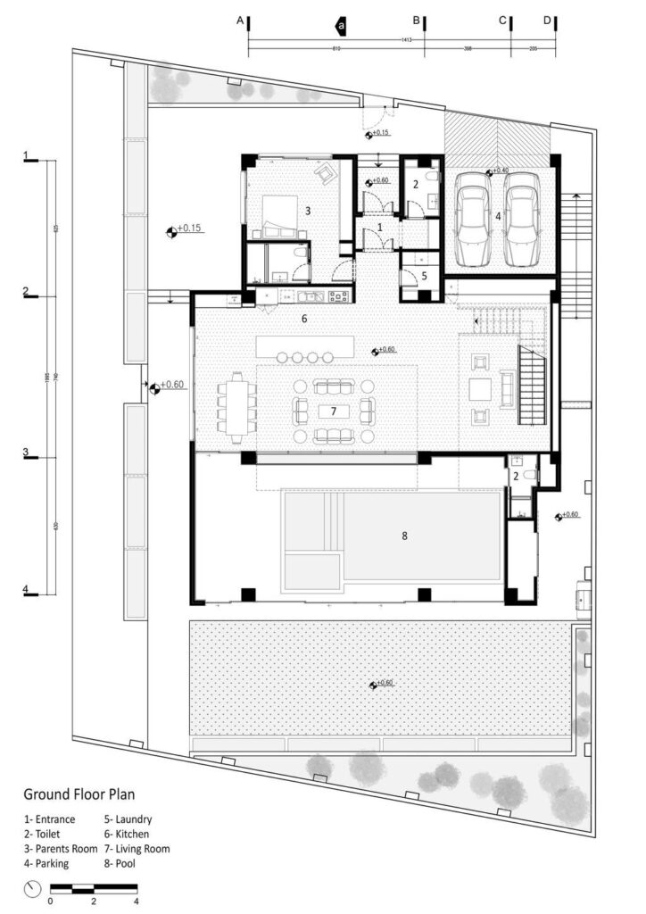
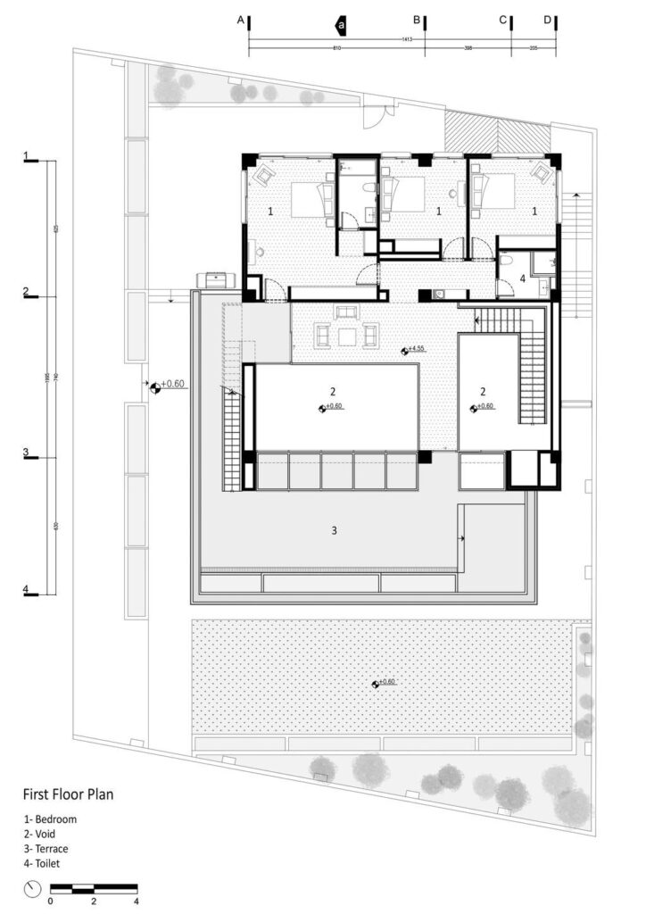

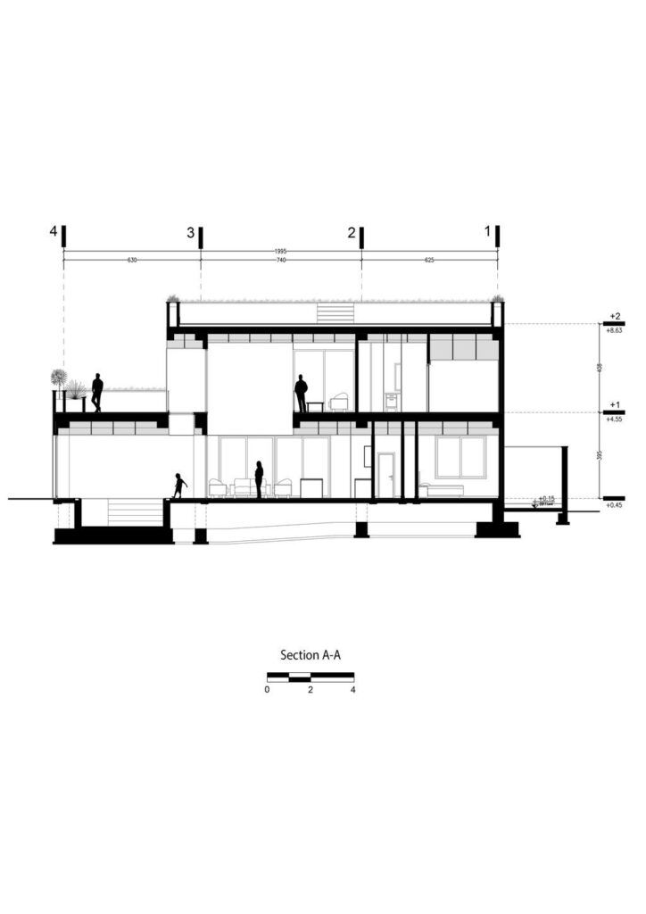
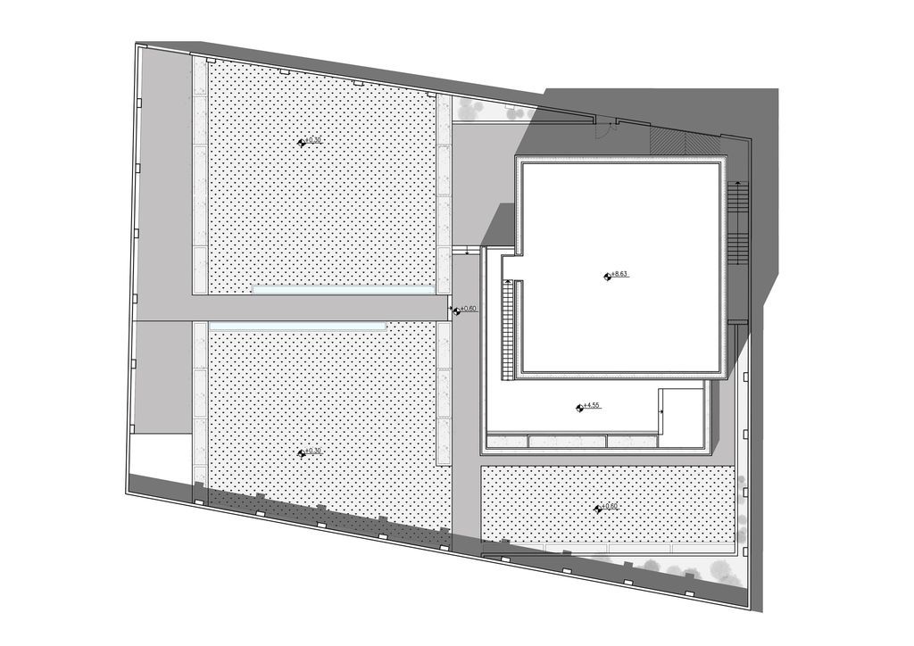
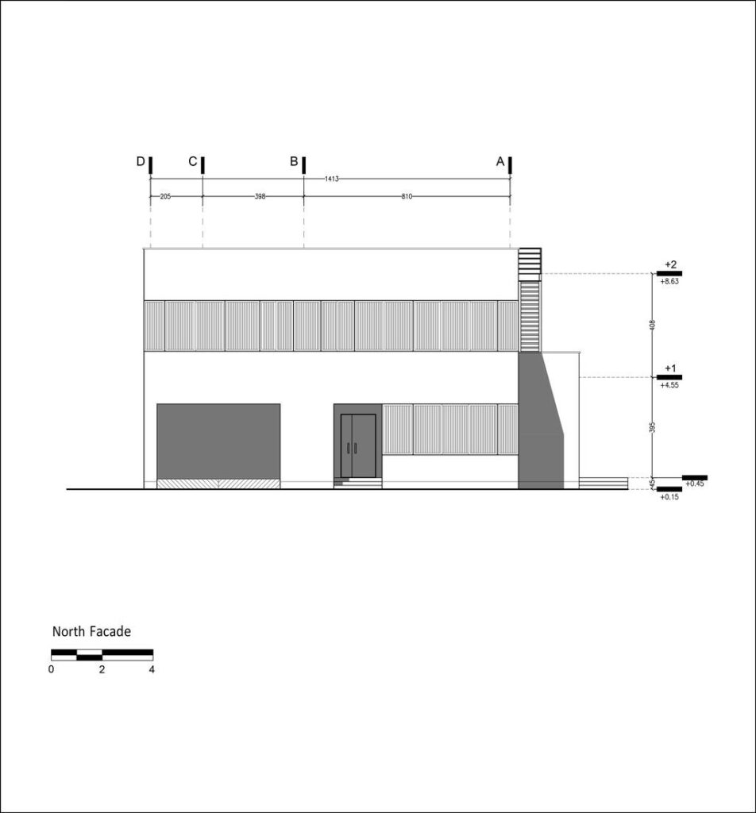
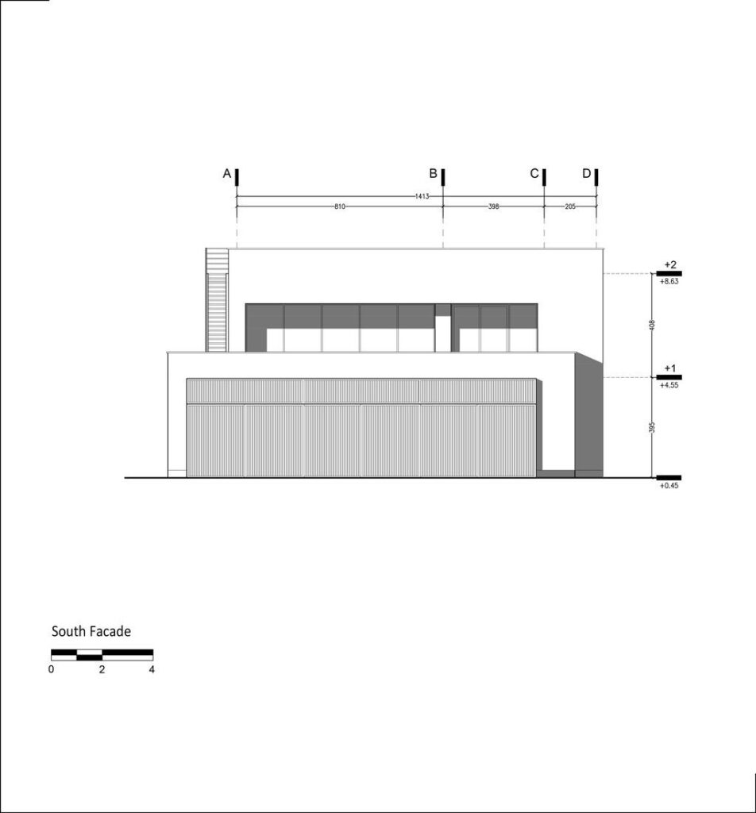
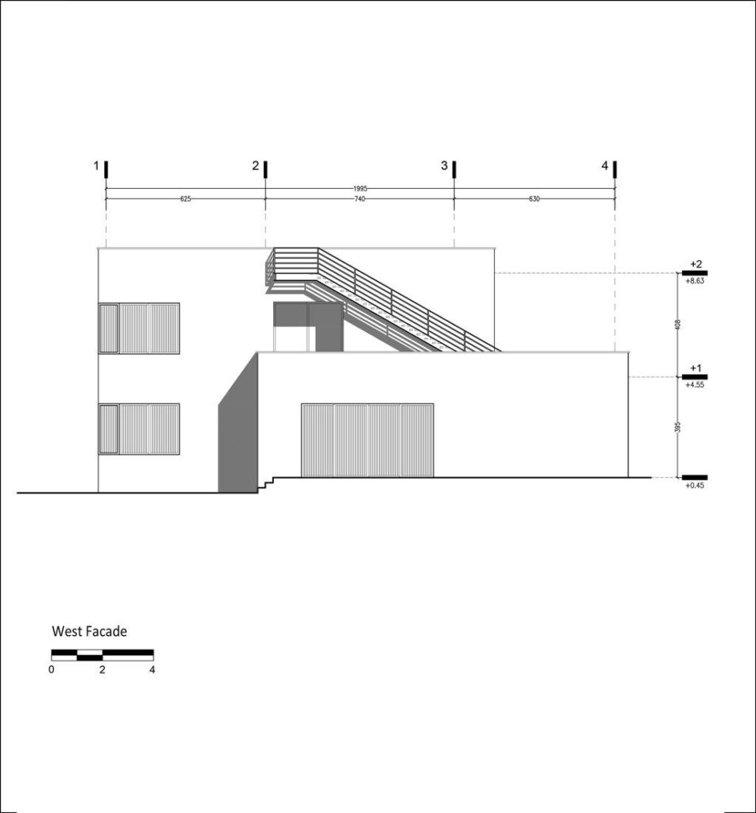
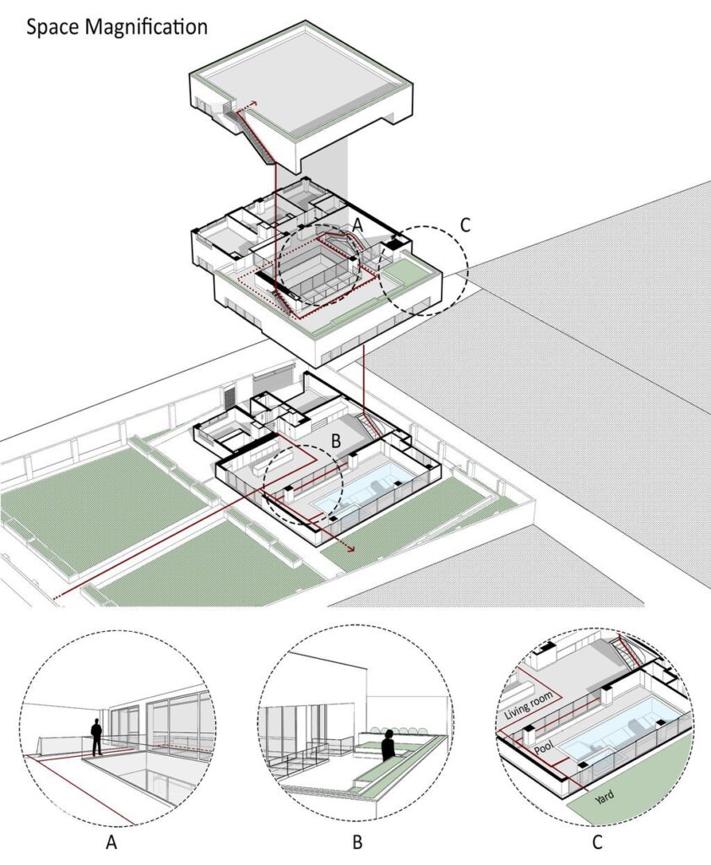
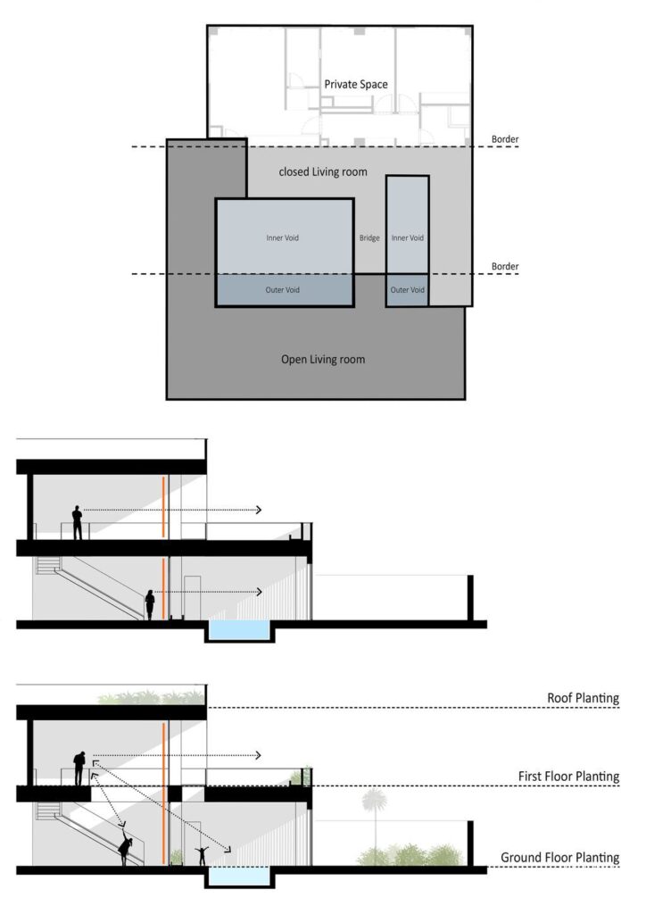
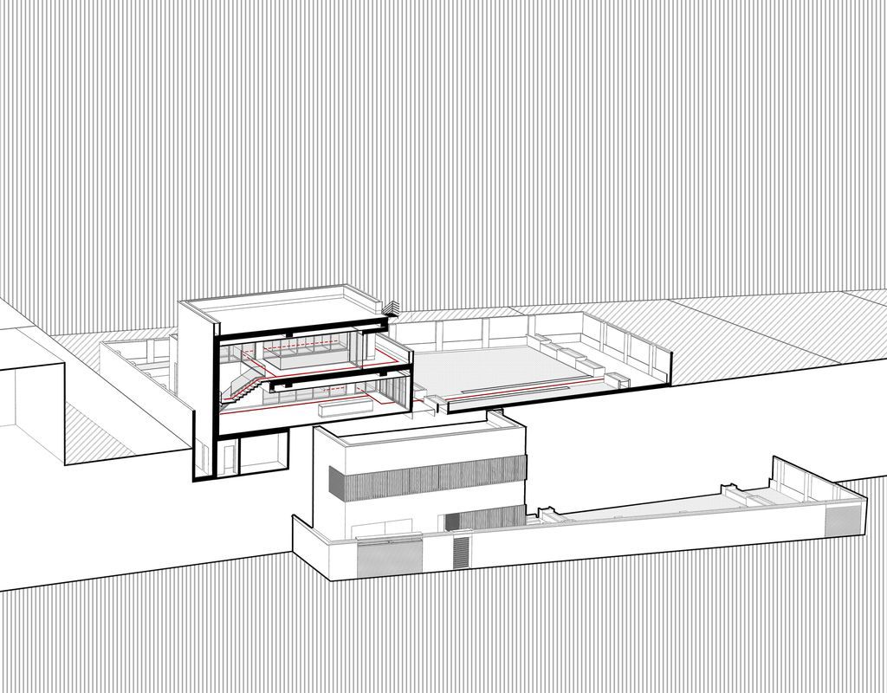
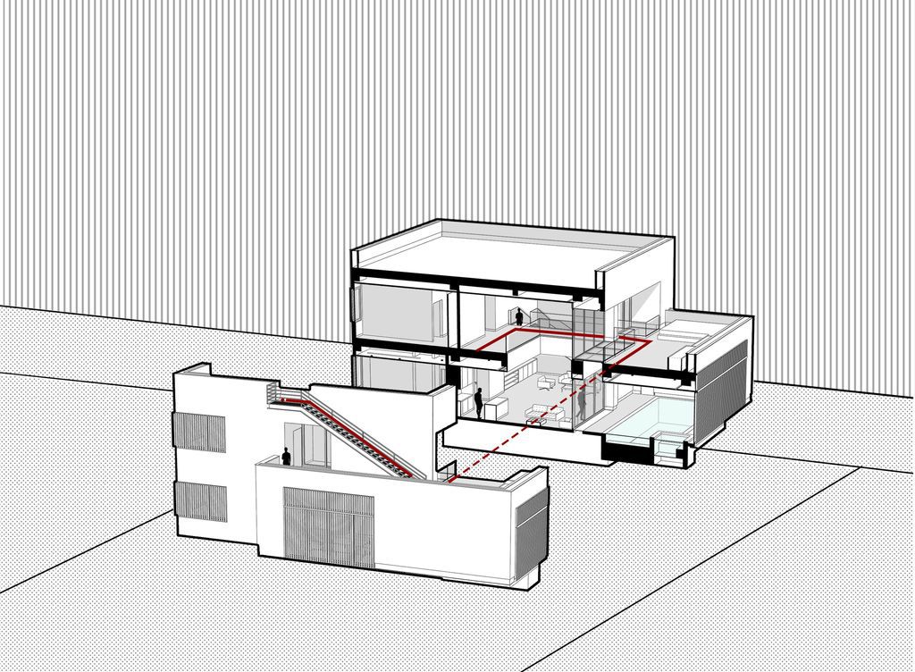
The Hannah Villa Gallery:





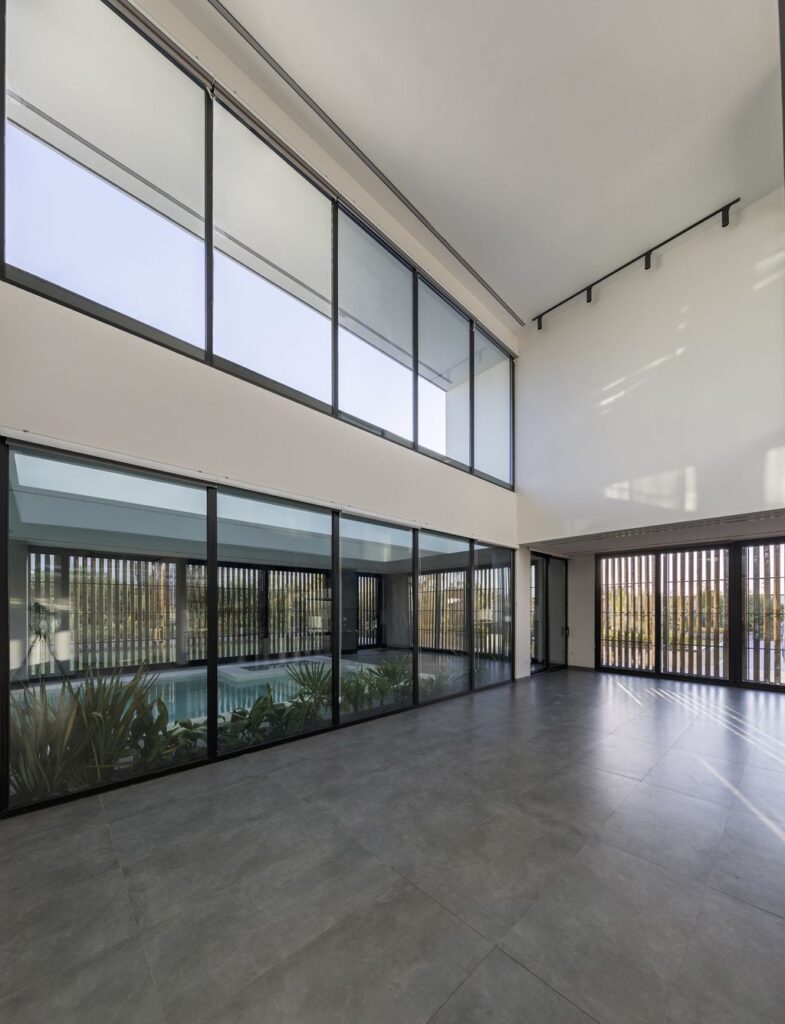
























Text by the Architects: The Project, was a request to build two villas, one for the family’s grandparents, the other for their child and grandchild, so they could spend time together and get away with Tehran’s uproar. Due to project location which is in Hashtgerd, that had a high density and compactness attributable to its proximity to Tehran, and the subdivision of many plots into smaller sections, the client purchased two plots of land, each measuring 650 square meter, close enough to each other in order to construct both villas. Considering the density of the area and presence of numerous constructions in the project vicinity, we came to the conclusion of merging the two villas, supposing a large area to open space and greenery. This would not only create openness in the structure but also enhance the quality of life by providing green space adjacent to the residential area. In general, the project’s volume is defined by two overlapping cubes.
Photo credit: Mohammad Hasan Ettefagh | Source: Eade Va Ejra
For more information about this project; please contact the Architecture firm :
– Add: 6, 3rd Floor, No.2374, Amini Alley, Valiasr St., Tehran, Iran
– Tel: +98 21 88 77 91 36
– Email: info@eadevaejra.com
More Projects in Iran here:
- Sangdeh Villa’s Overlook Nature by AsNow Design & Construct
- Villa Number 75, Elegant Project in Iran designed by 3rd Skin Architects
- Ferdows House, a Stunning Home by Naghshekhak Architectural Group
- Bagh Shahr Villa, Prominent Home on Slope in Iran by Experience Studio
- Cantilever House, Impressive Unique Shape Home by uc21 architects



























