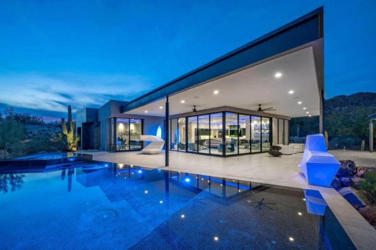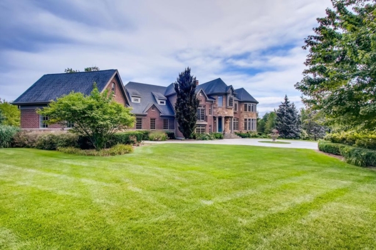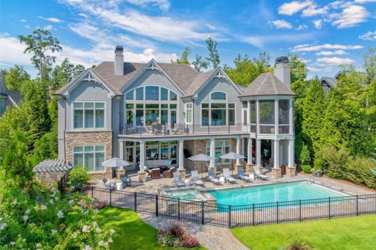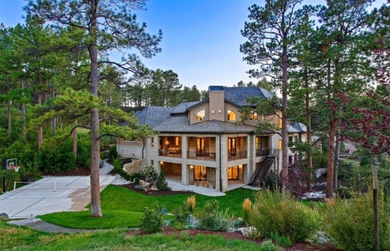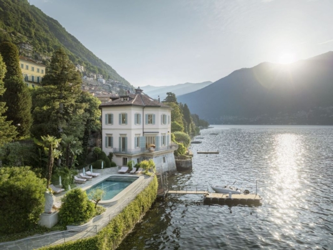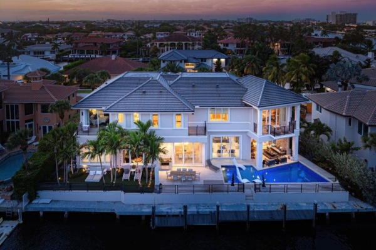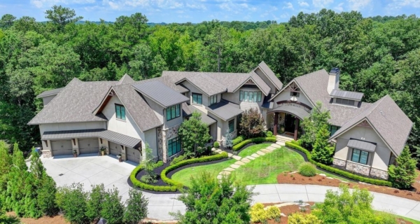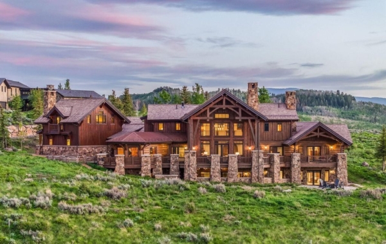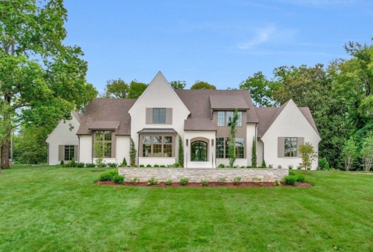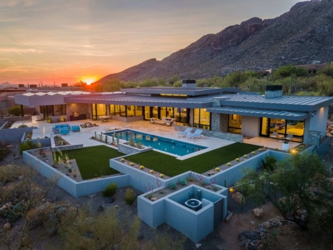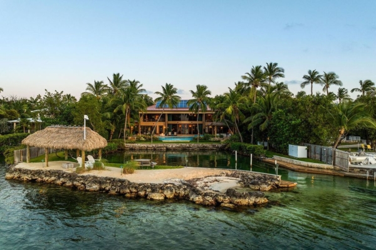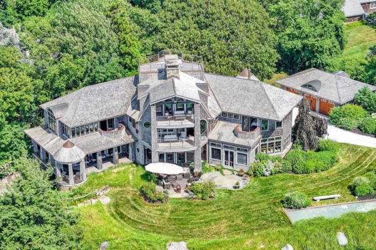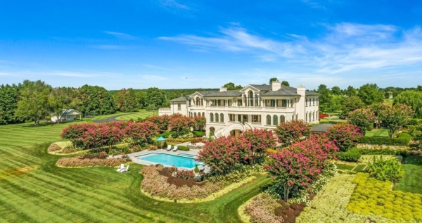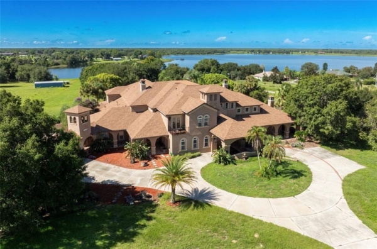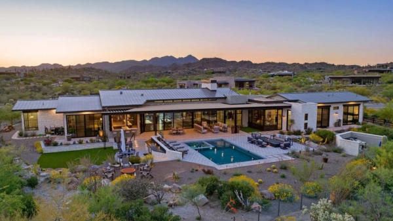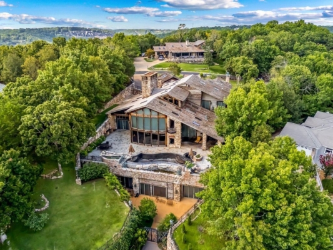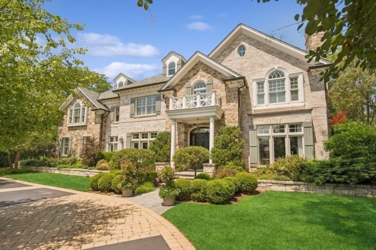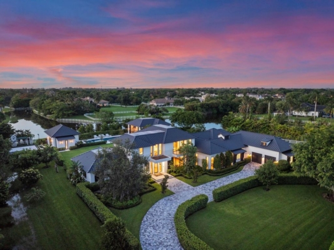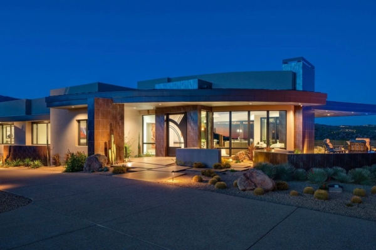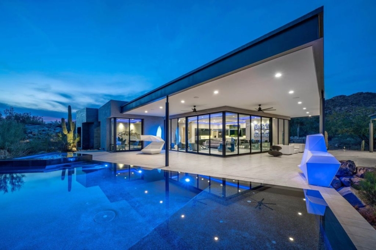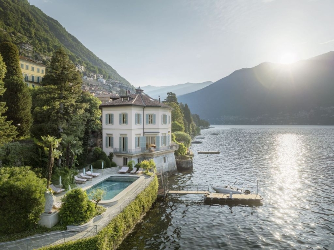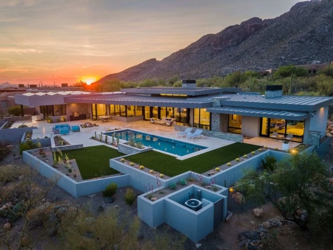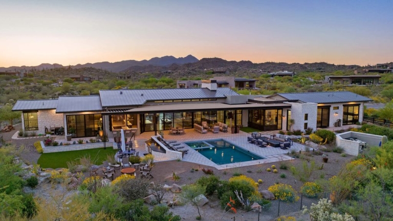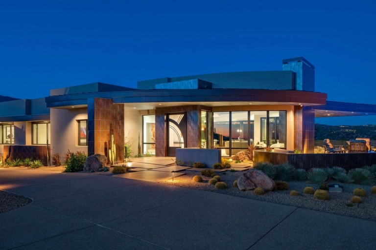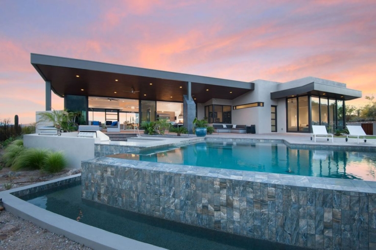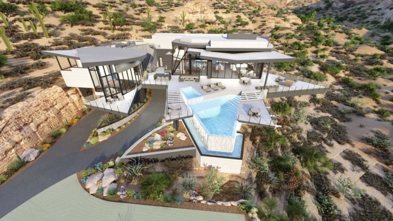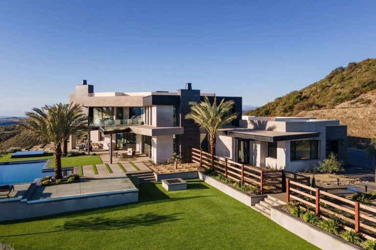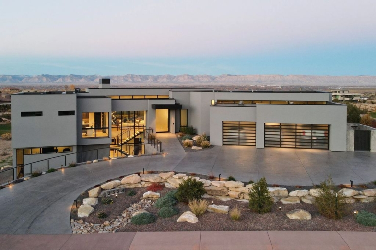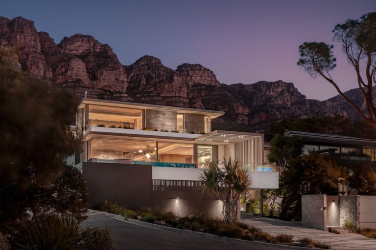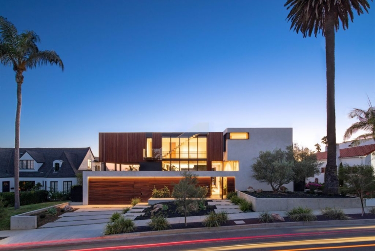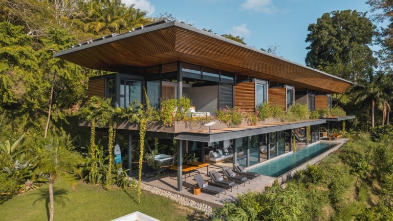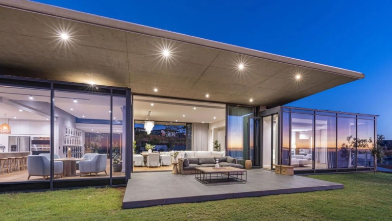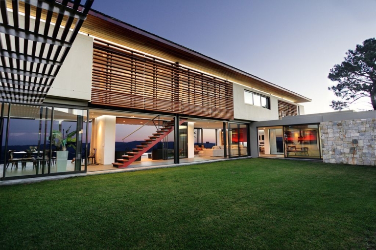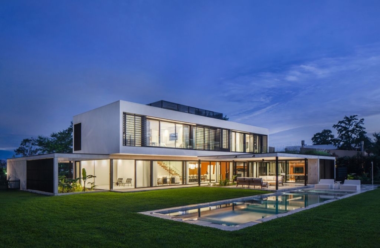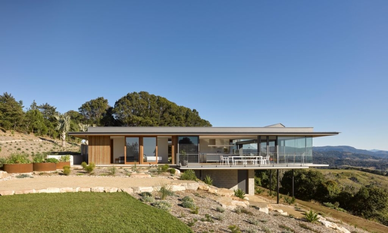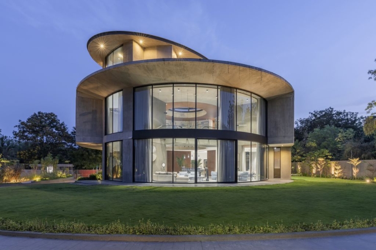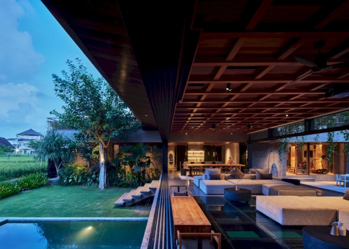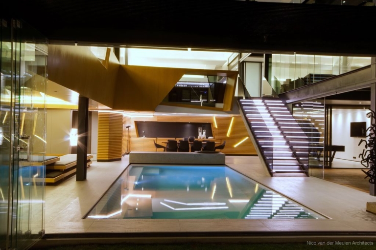ADVERTISEMENT
Contents
Architecture Design of Bagh Shahr Villa
Description About The Project
Bagh Shahr Villa is a project located on a sloped plot of land in an area with various villas of different designs. The project’s idea was to eliminate spatial concepts, and the spaces defined by the program were independent and entirely free. The criticality of the project was how to organize the units within the site. By interconnecting and sharing the spaces between the units, the project created unforeseen spatial events in the external and internal spaces. The structural system of the project consisted of concrete walls and concrete slab roofs. And the resulting structure reinforced the design ideas.
On the other hand, the project’s boxes designed to be transparent to take advantage of the mountain and the city’s south and north faces. The design got rid of inappropriate light from the east and west, preserving the rigidity of these walls. The project’s hangers under the ceiling raised to enhance the interior aesthetics. And a metal staircase was installed to connect the space of the third box with the other two boxes. The project created a unified view from independent units that spatially connected through the intertwining of the boxes.
Moreover, exposed concrete plays a vital role in the lighting and installation systems of the project, becoming an object under the ceilings. Which repeated in all areas of the project. Other furniture items placed as objects, such as cabinets, a TV table, a fireplace, and a library placed on the concrete wall in the living space. The strategy continued in all areas, using concrete structures and independent elements of furniture. Finally, wooden parquet was chosen as the project’s flooring to create a warmer overall space, provide a balance to the hard concrete structure juxtaposed with the luxurious objects.
The Architecture Design Project Information:
- Project Name: Bagh Shahr Villa
- Location: Shahrekord, Iran
- Project Year: 2022
- Area: 460 m²
- Designed by: Experience Studio
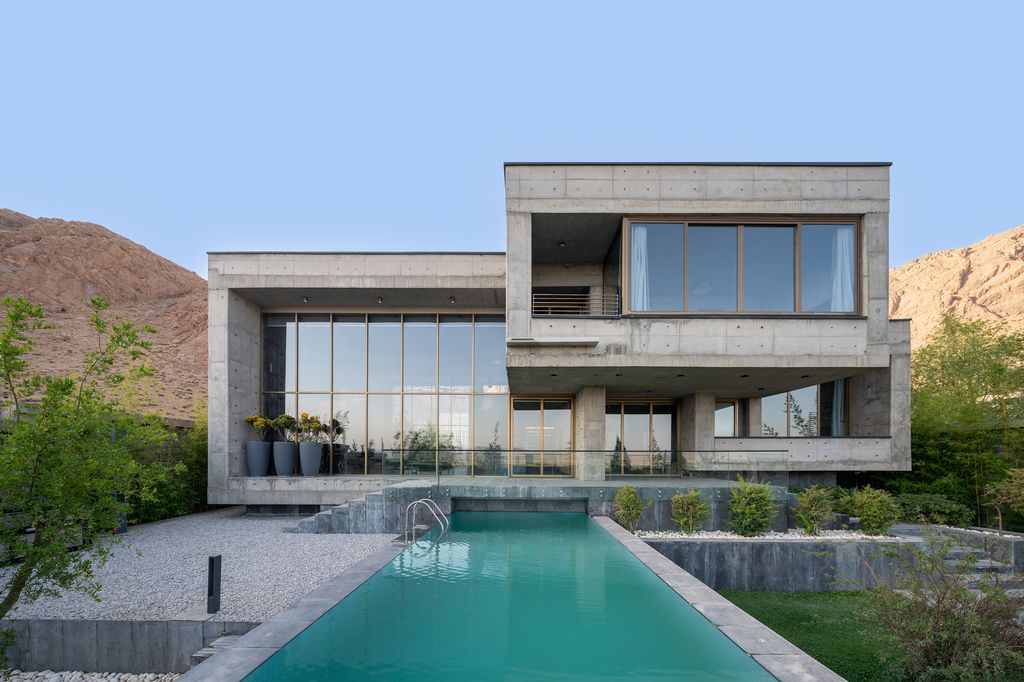
ADVERTISEMENT
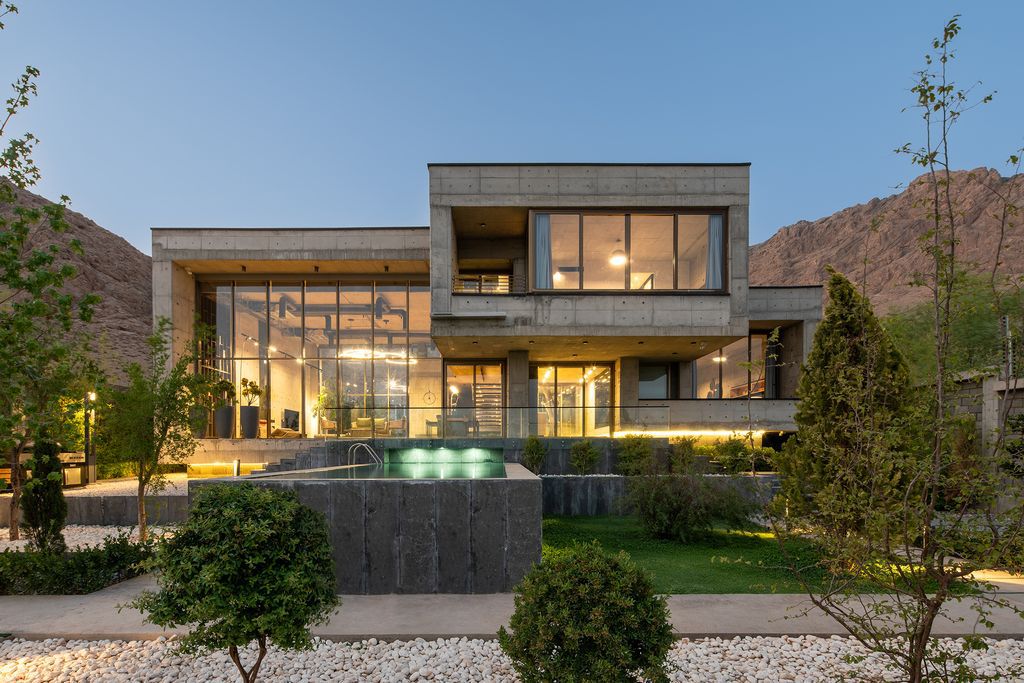
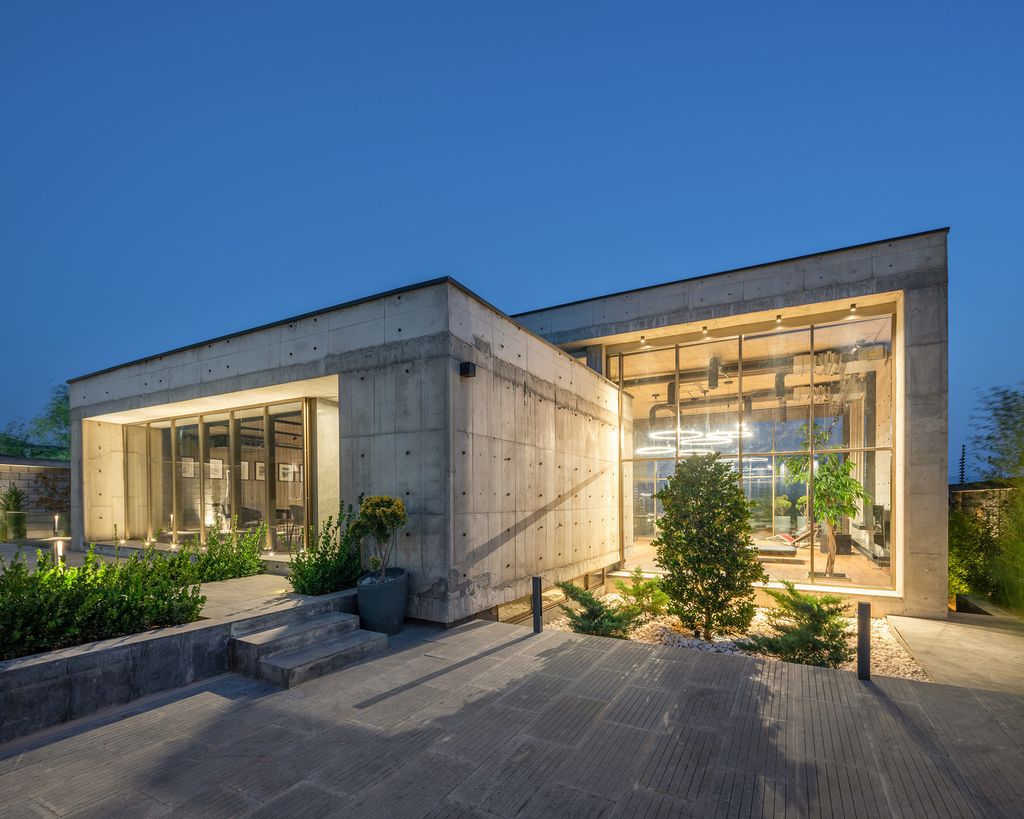
ADVERTISEMENT
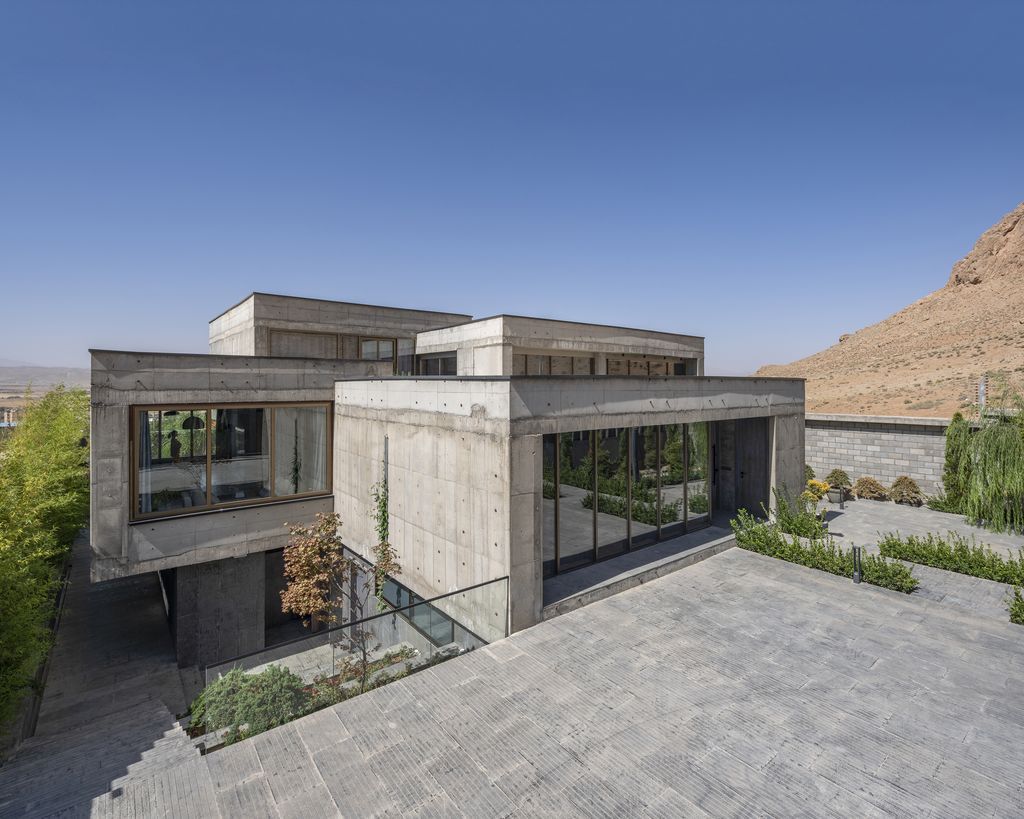
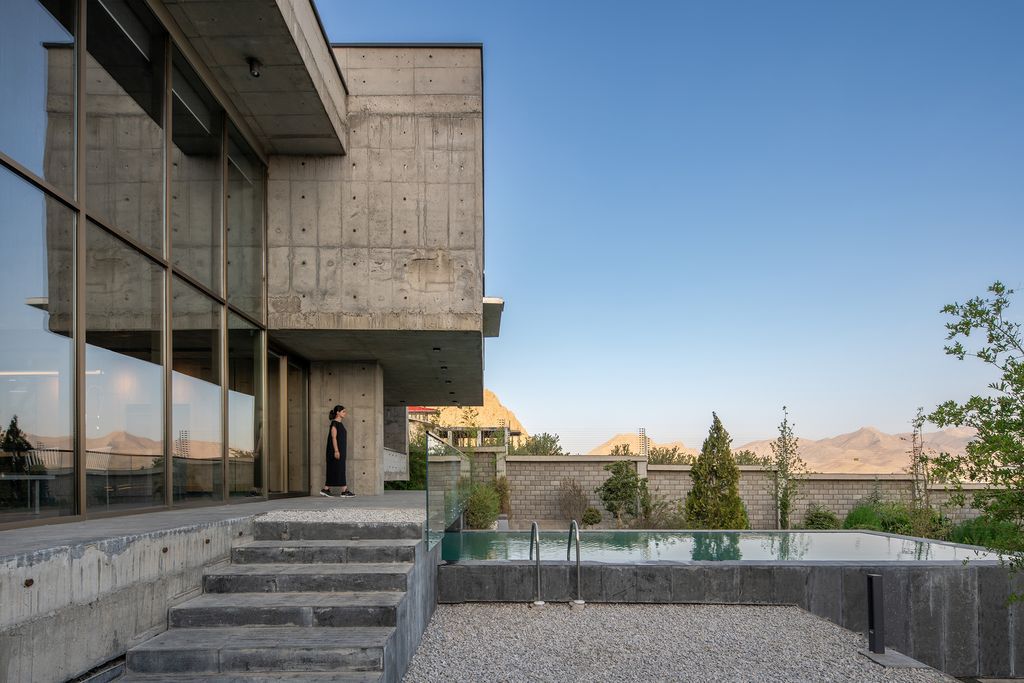
ADVERTISEMENT
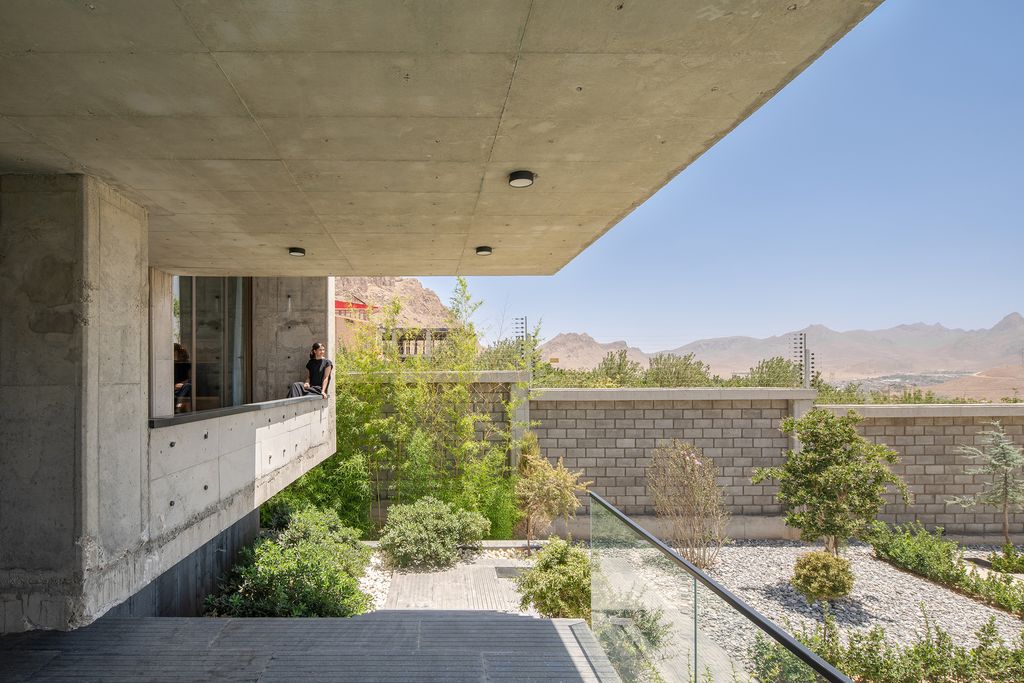
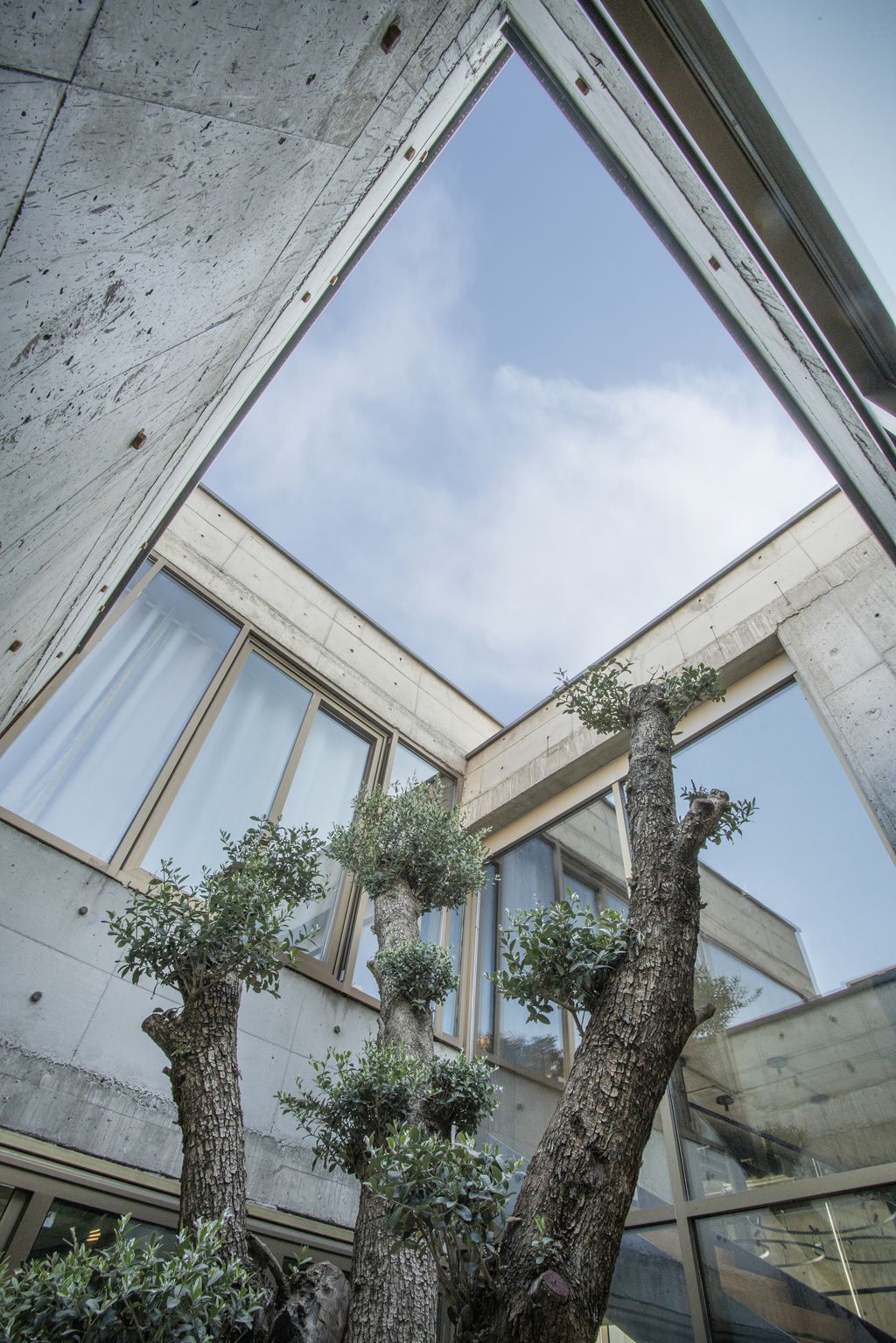
ADVERTISEMENT
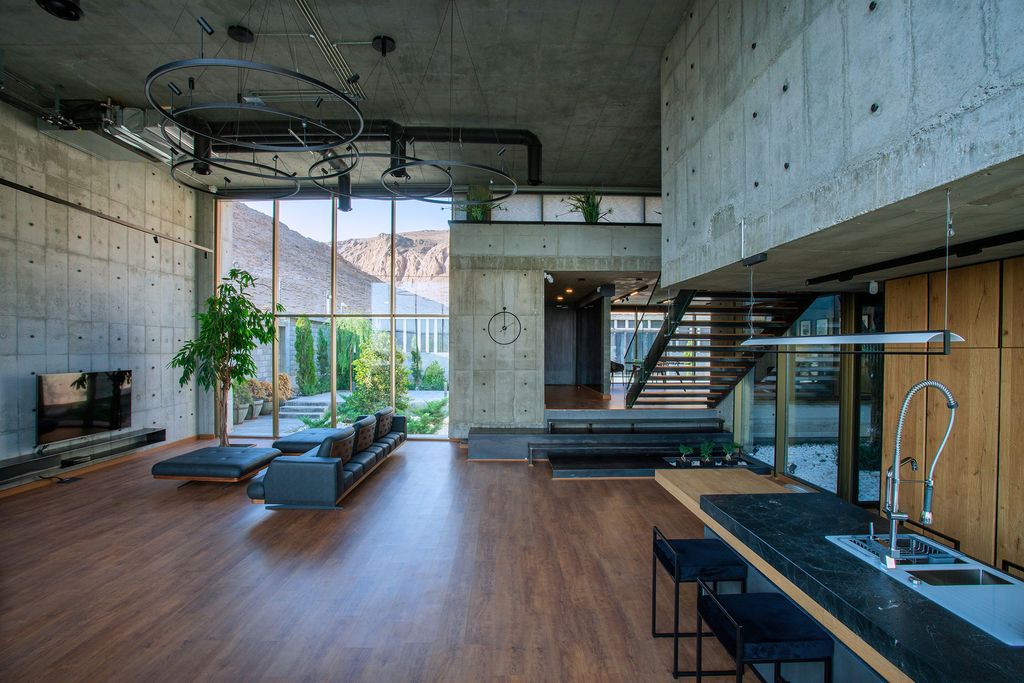
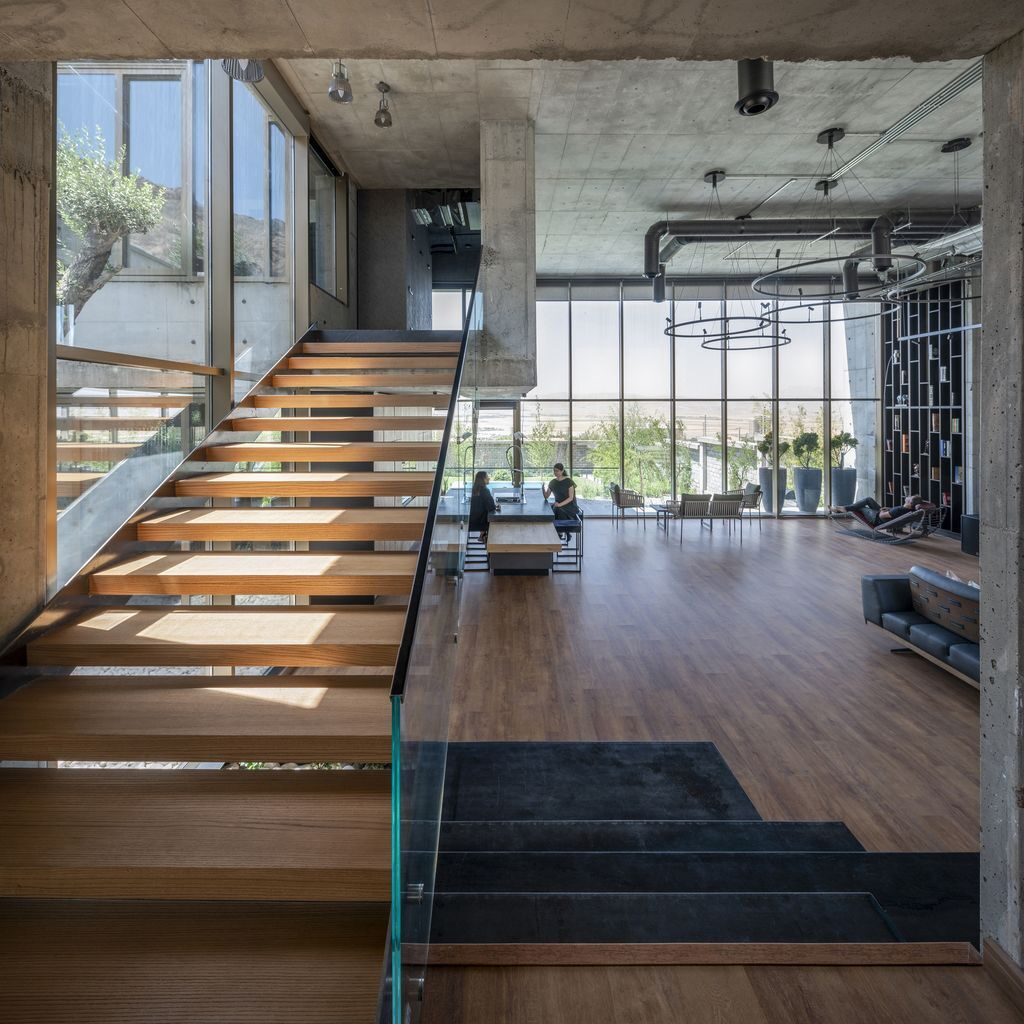
ADVERTISEMENT
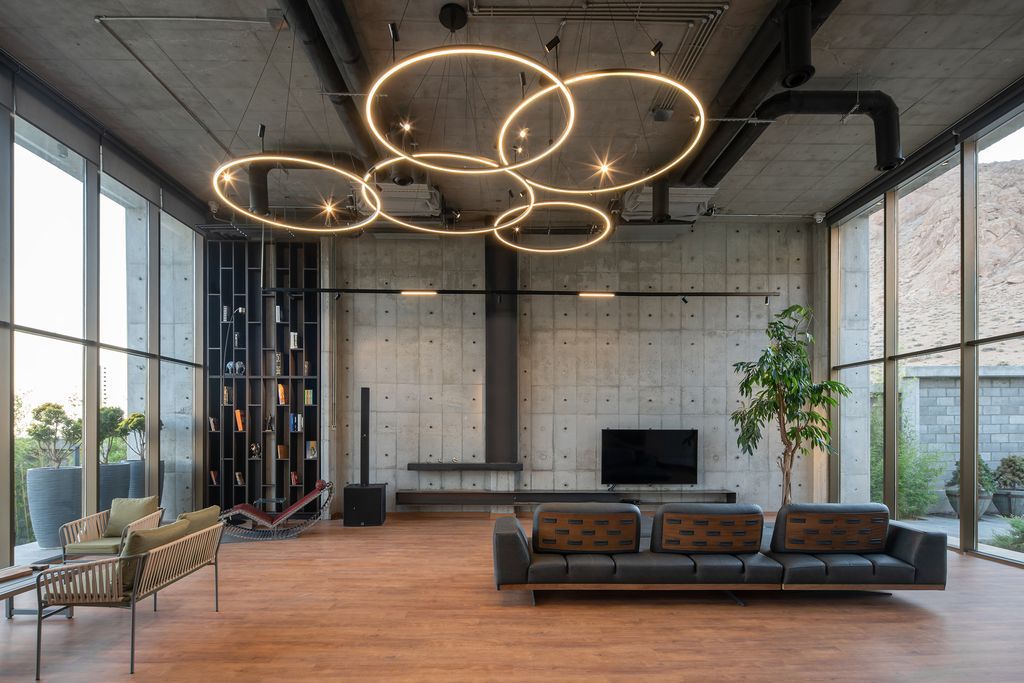
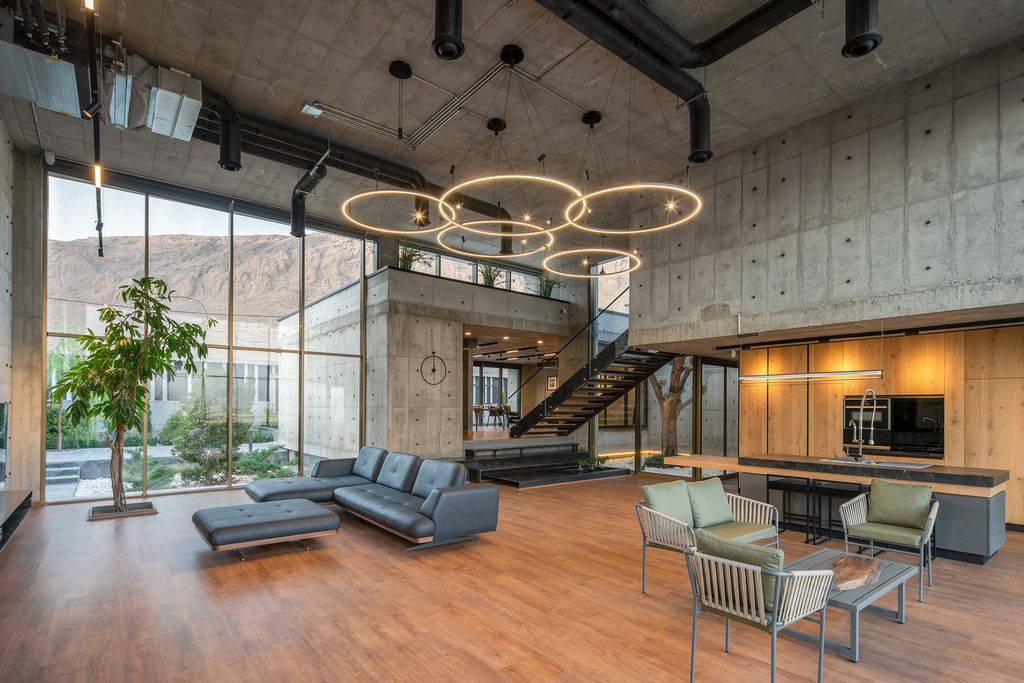
ADVERTISEMENT
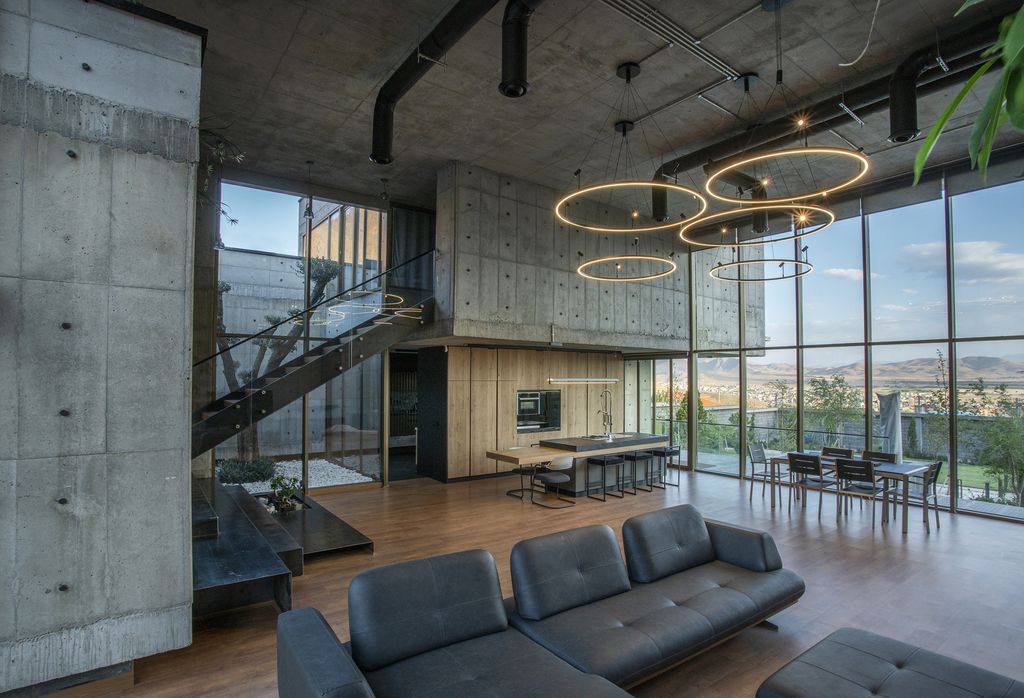
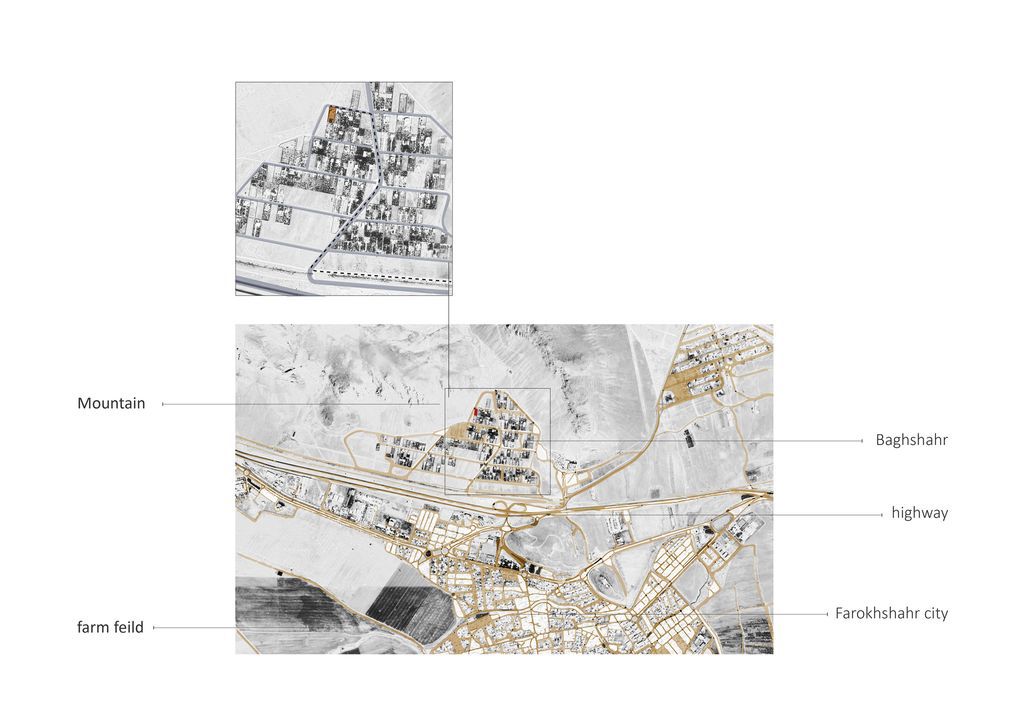
ADVERTISEMENT
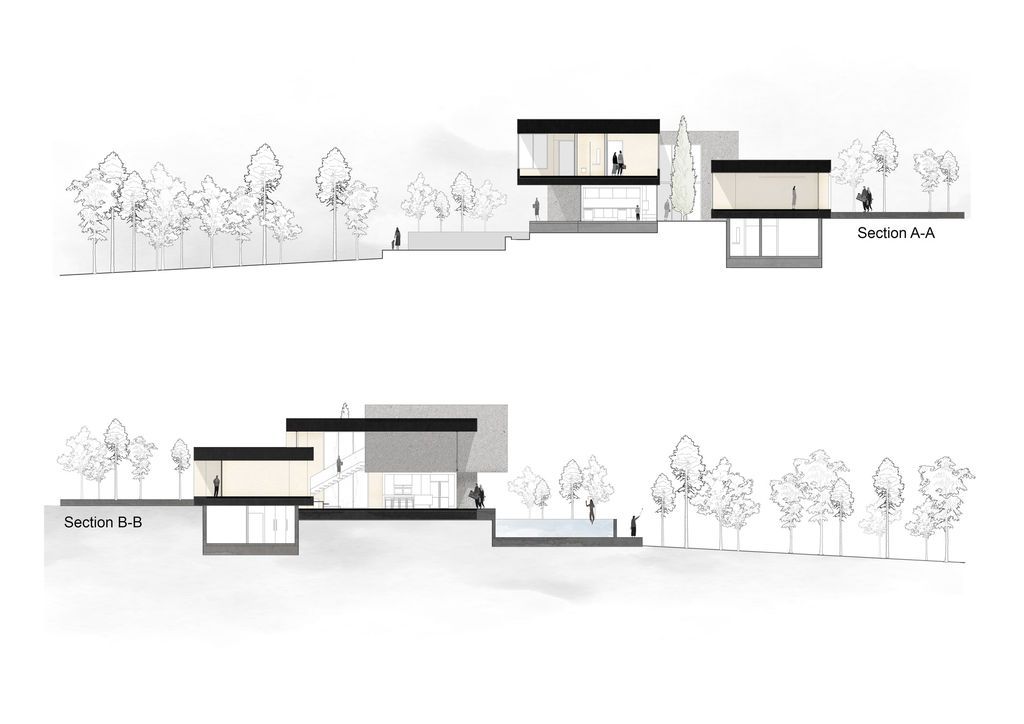
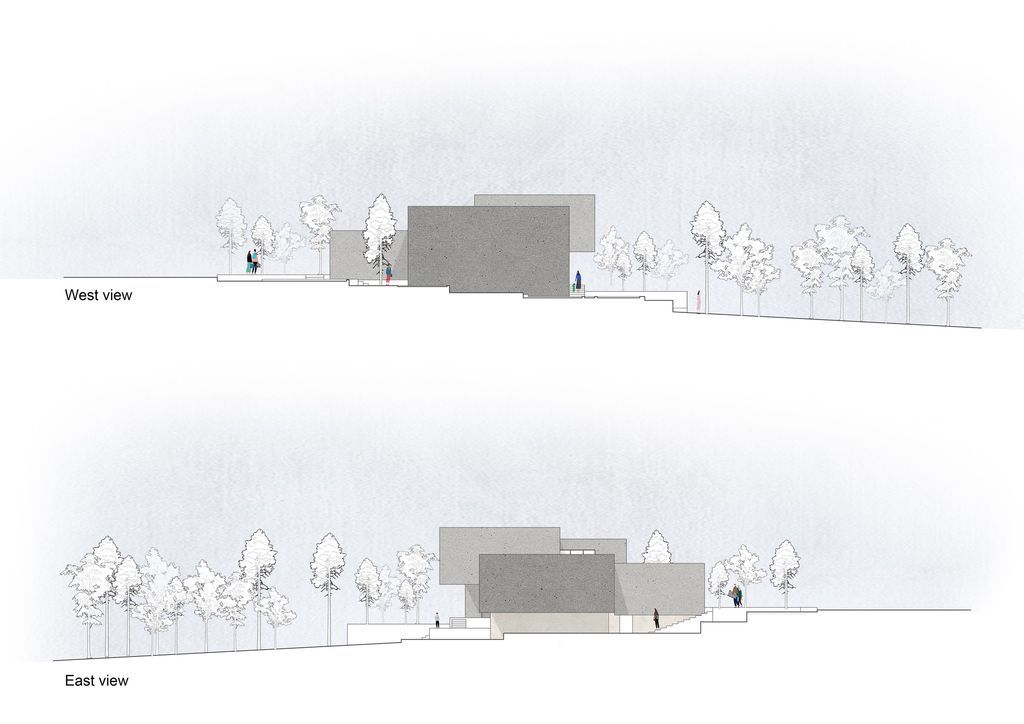
ADVERTISEMENT
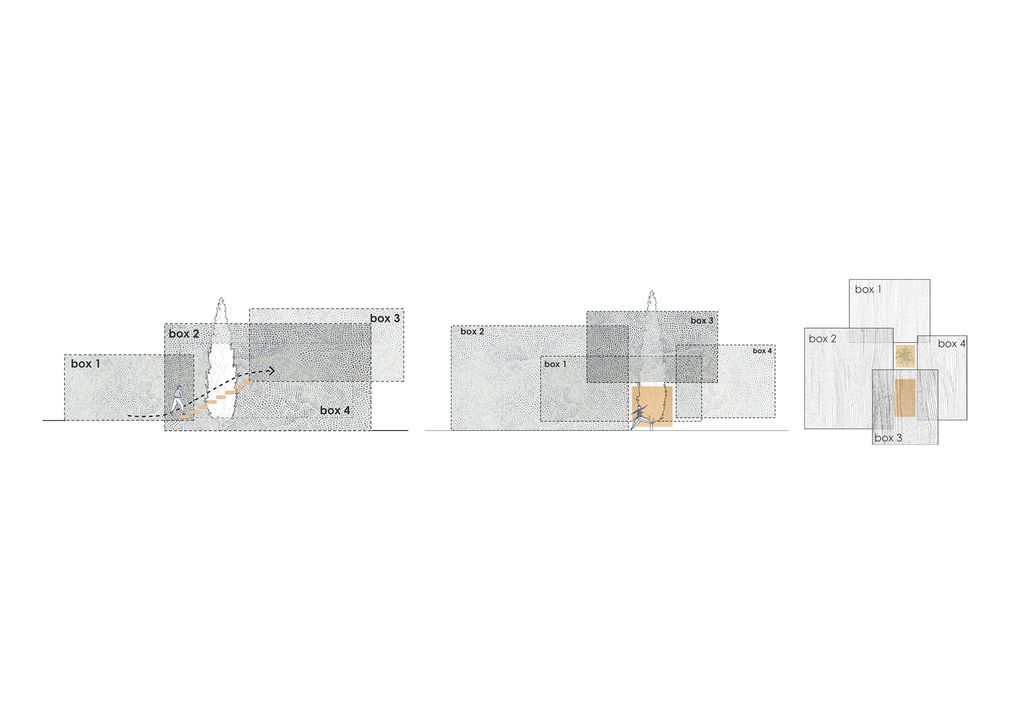
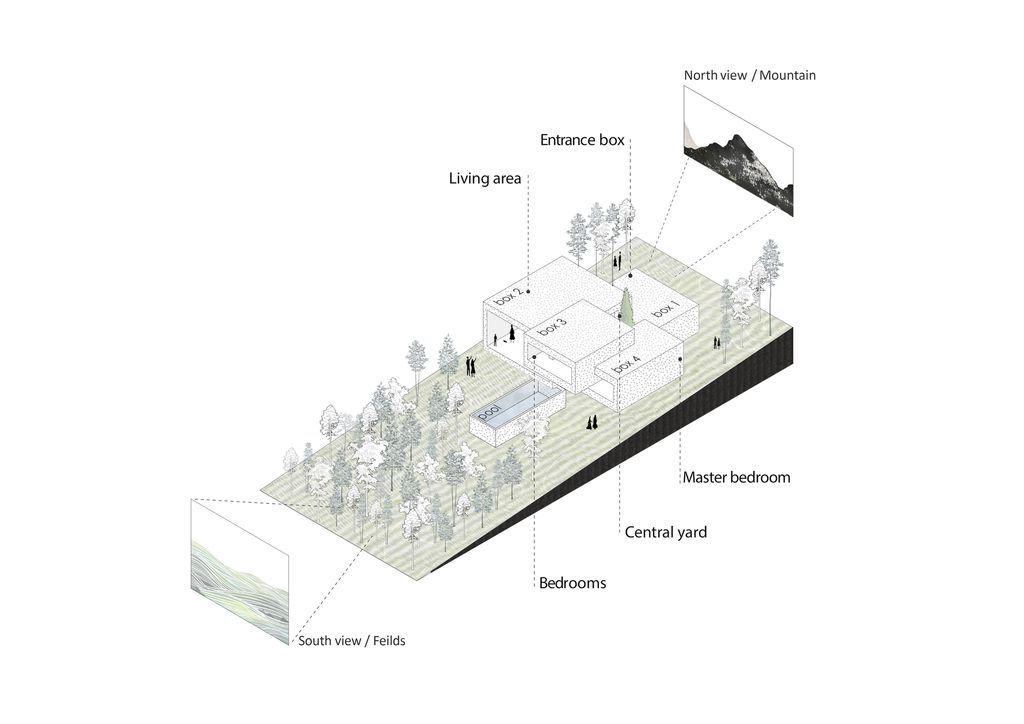
ADVERTISEMENT
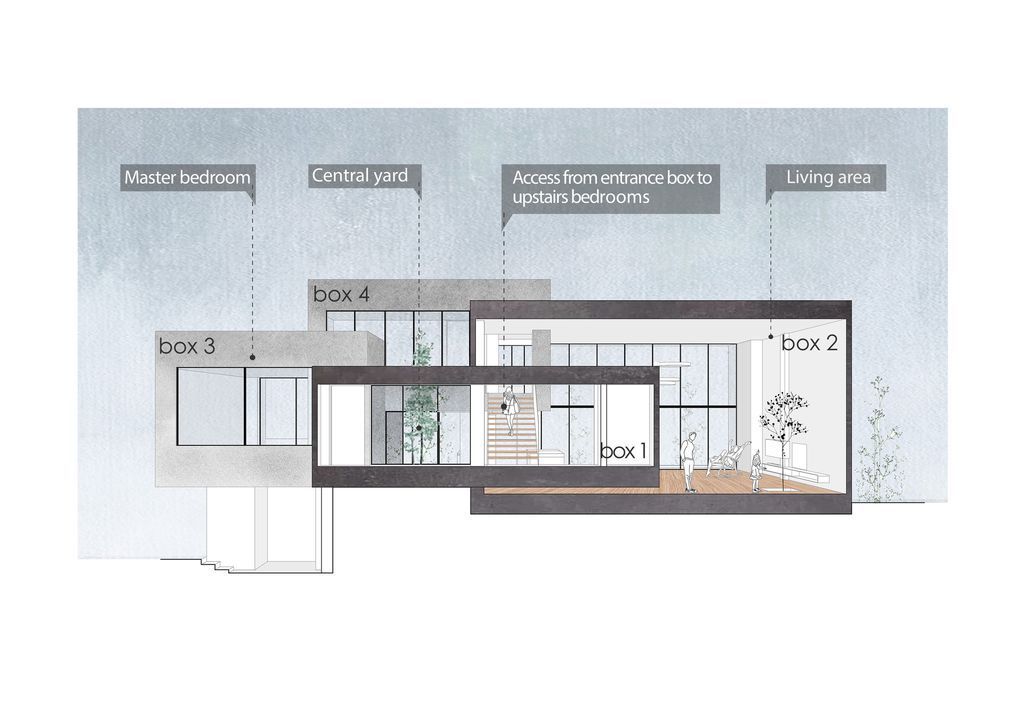
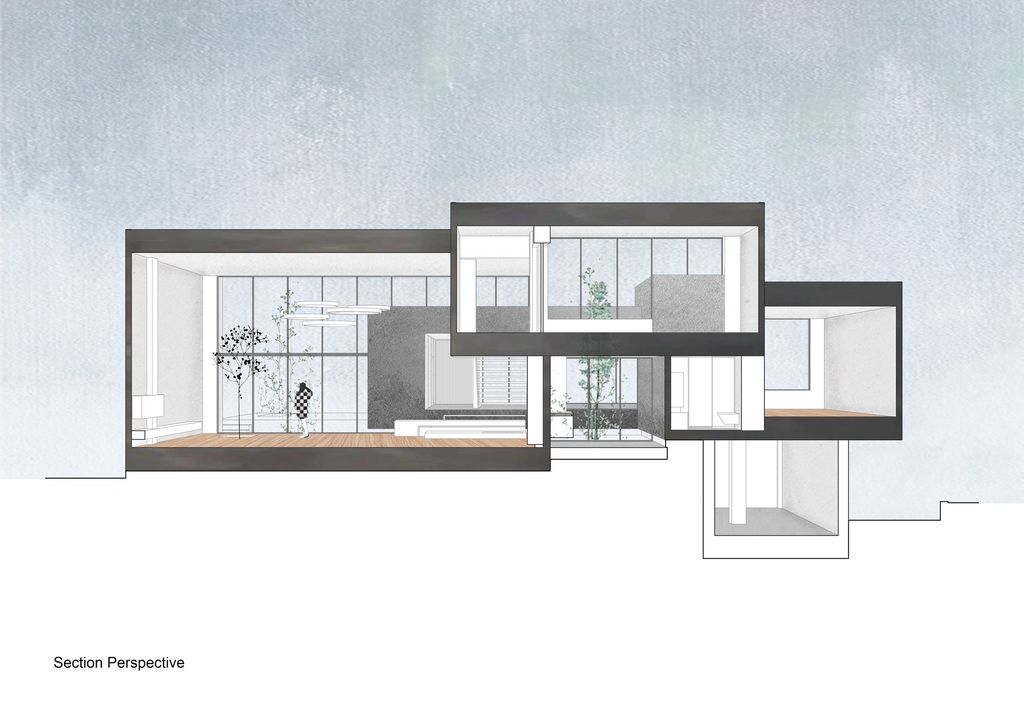
ADVERTISEMENT
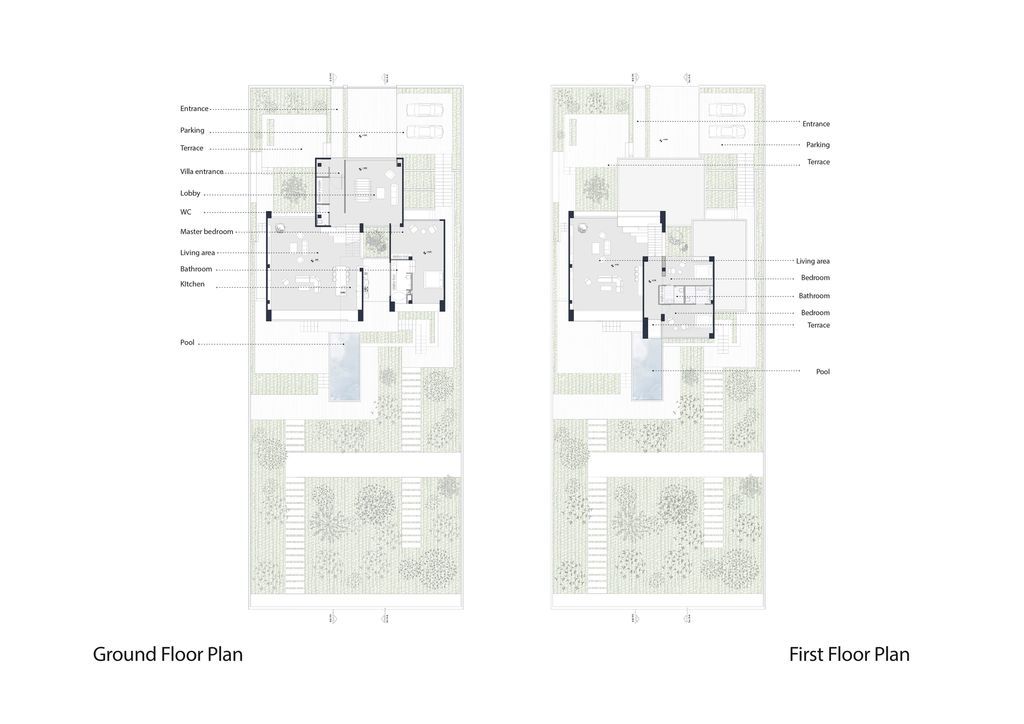
The Bagh Shahr Villa Gallery:






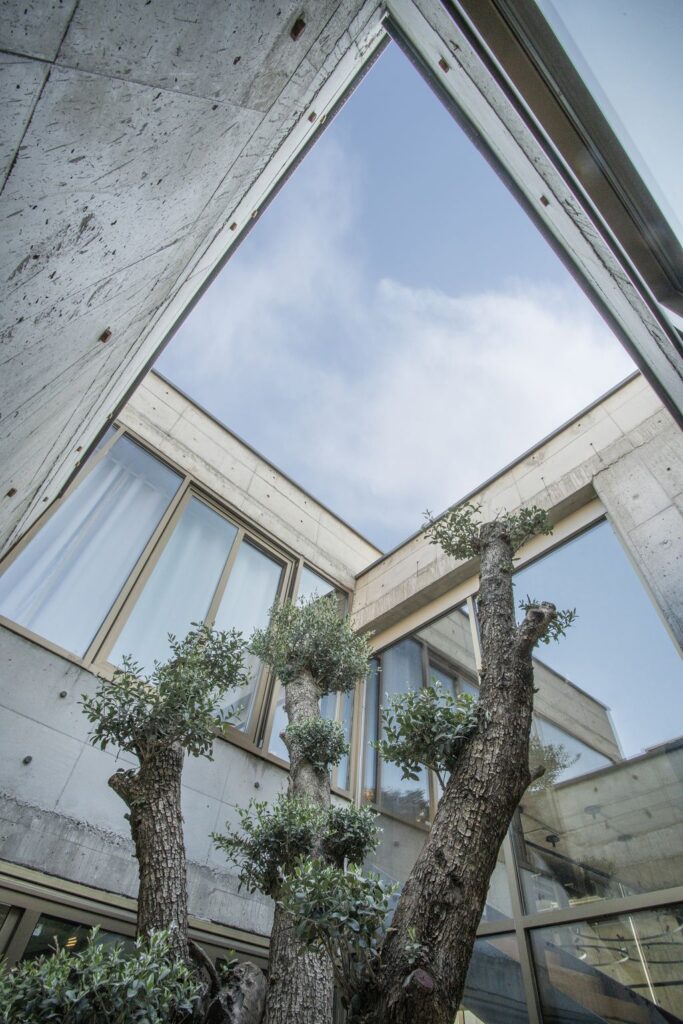













Text by the Architects: The Bagh shahr Villa project is located on a 25 x 60-meter plot of land with a slope of approximately 7% in a villa area facing the plain from the mountain. Indeed, the area characterized by high villas with varied materials, irregularity, and multiple types of architecture, including other villas. The project’s diagram is a critique of the organization of the plan among domino structures, which has influenced other types of architecture, such as other villas, and the urban structure as well. The project design process started with a diagram instead of a physical site due to the circumstances, and the initial idea of its formation was to get rid of spatial concepts. Hence, the spaces defined per the program were independent and wholly free.
Photo credit: Deed Studio | Source: Experience Studio
For more information about this project; please contact the Architecture firm :
– Add: Isfahan, Iran
– Intagram: Experience Studio
More Projects here:
- TA House Connects Living Space and Nature by M+TRO.Studio
- Banyan Tree House, Unique shape design Home by Tales of Design studio
- 5 Fin Whale Way Opens up to Coastal Elements by SALT Architects
- Little Much Farm house with views of Sahyadri hills and lake by Studio LAB
- A House of Interaction with open plan by AANGAN Architects

