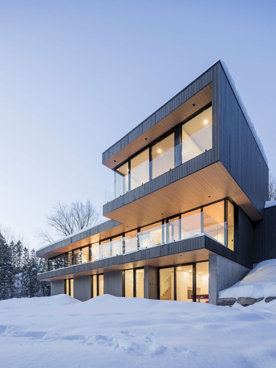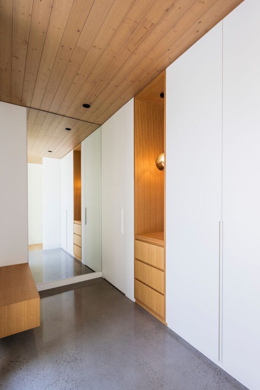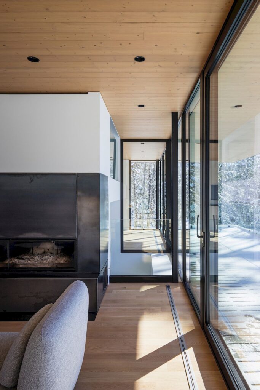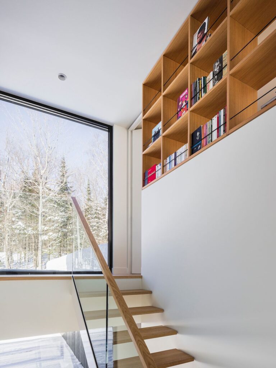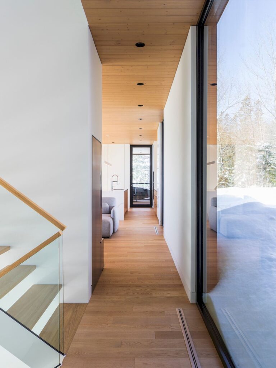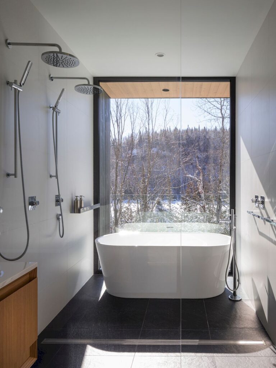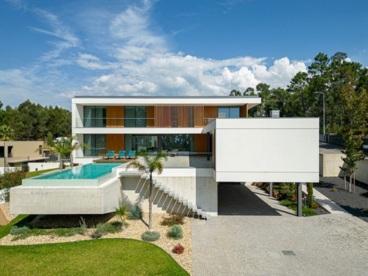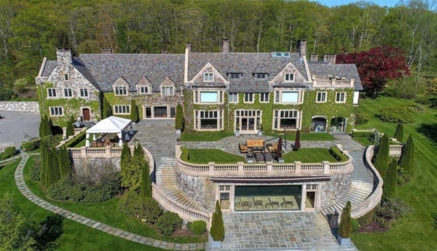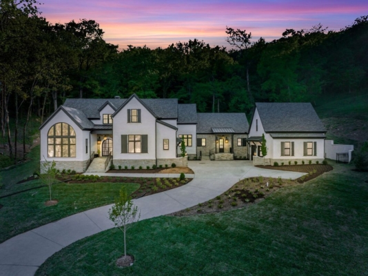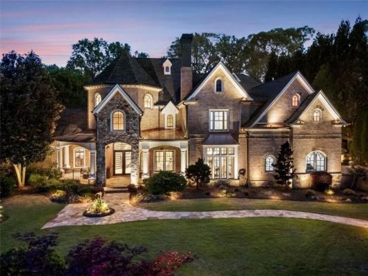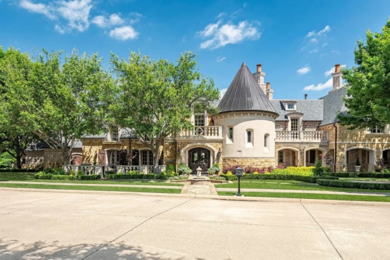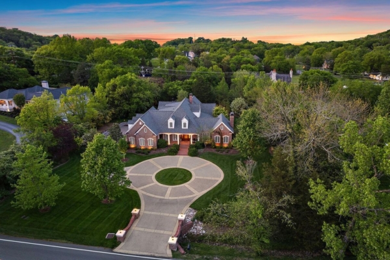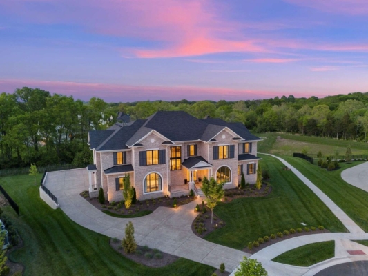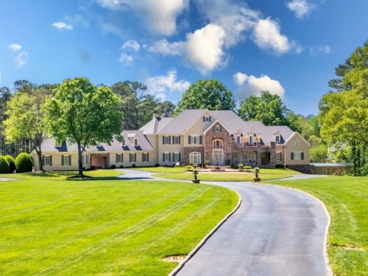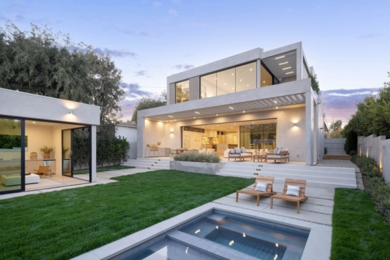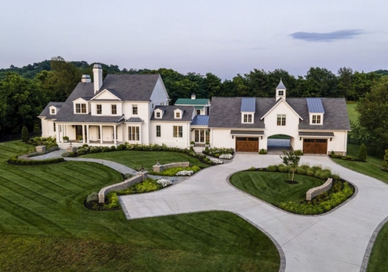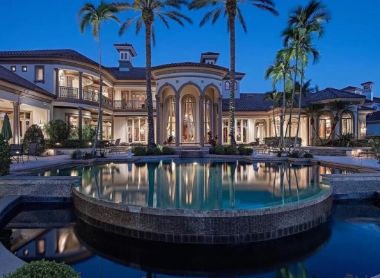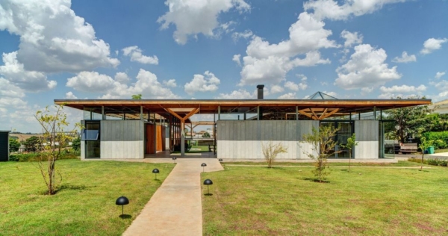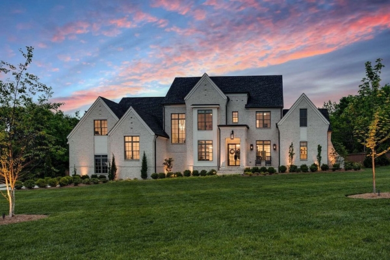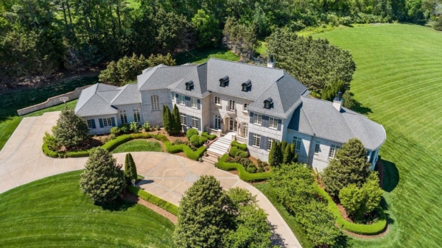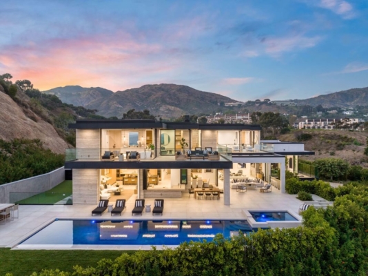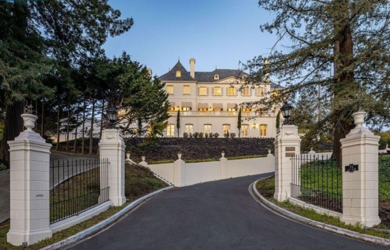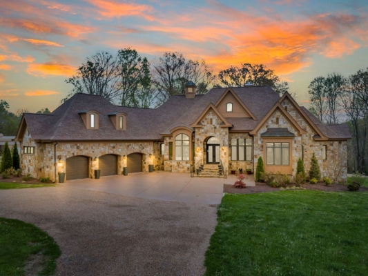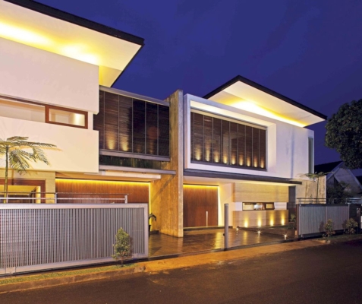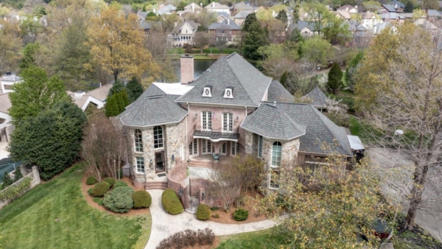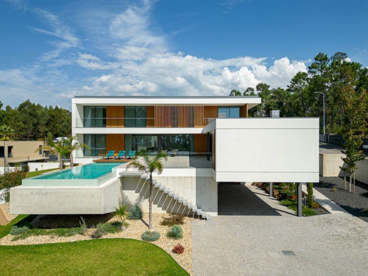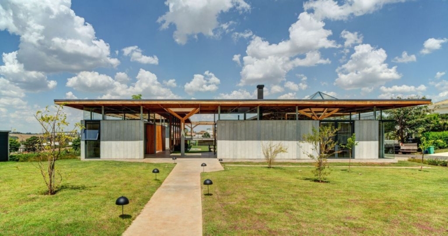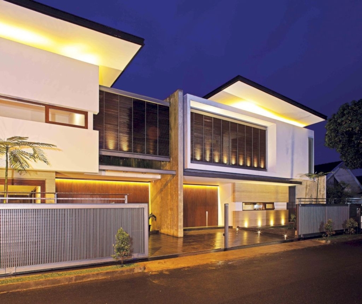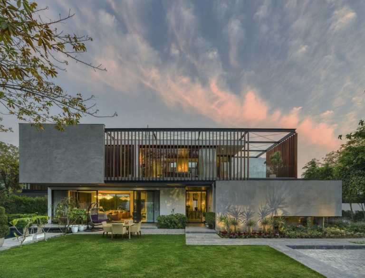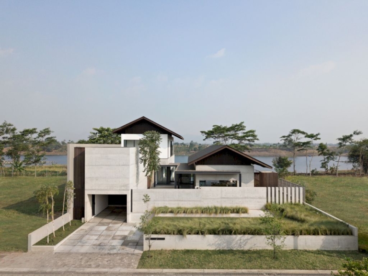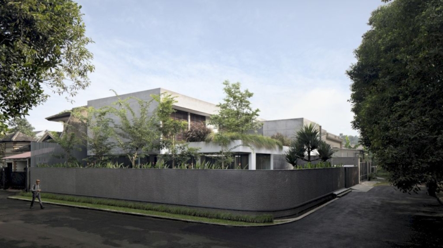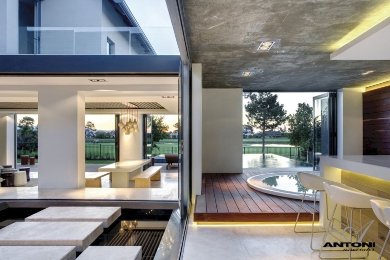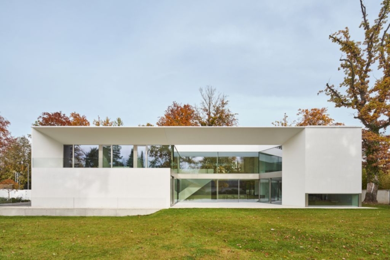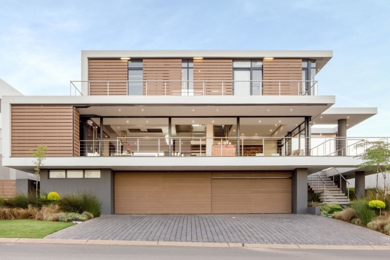ADVERTISEMENT
Contents
Architecture Design of The Lantern House
Description About The Project
The Lantern House designed by MU Architecture, spread across three levels with a stunning views of a large mountain and a beautiful lake. For this house, the pure ensemble presents itself discreetly by concealing its accesses and only partly revealing its interior spaces. Also, a dark cedar cladding, with oscillating hues, blends the object gently into its natural environment.
Designed as a real observatory, the master quarters are located on the upper level of the residence in a volume that literally seems to float above the large terrace of the main level, providing it with a shaded area in the summer. Besides, a double office adjoining the bedroom separated from the stairwell by an open-shelf, wooden library. In addition to this, the basement features two bedrooms and a large playroom to delight the clients’ two young children.
Once inside, bright white walls and warm wood paneling alternate from space to space. A generous mudroom welcomes guests at the entrance. On the West side, generous floor to ceiling windows provide unobstructed views on the mountain and the lake and unfold the living area outwards. In this vast open space, there is a living room and fireplace, with the mantel of the latter comprising acid-washed gray steel plates that evoke the colors of the trees. There is also a dining room and a kitchen, both finished in white lacquer, rich wood panels, and marble.
Without a doubt, the architecture provides a bright, healthy, and joyful family environment. Also, the clear and lively materials provide a deep feeling of well-being in a peaceful.
The Architecture Design Project Information:
- Project Name: The Lantern House
- Location: Val-Morin, Quebec, Canada
- Project Year: 2022
- Area: 4500 ft²
- Designed by: MU Architecture
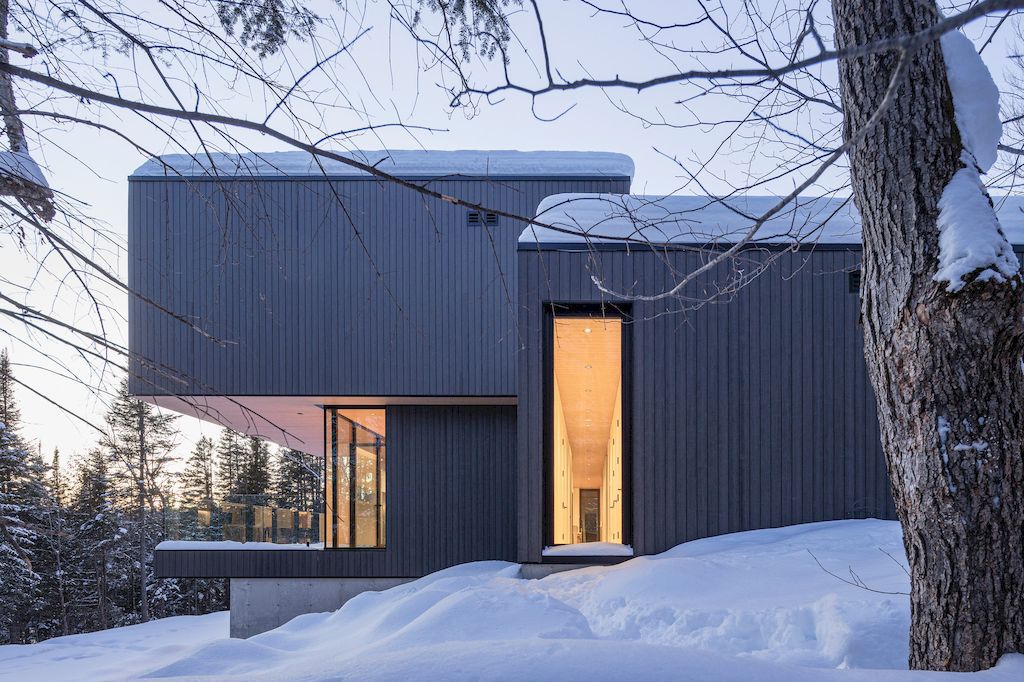
ADVERTISEMENT
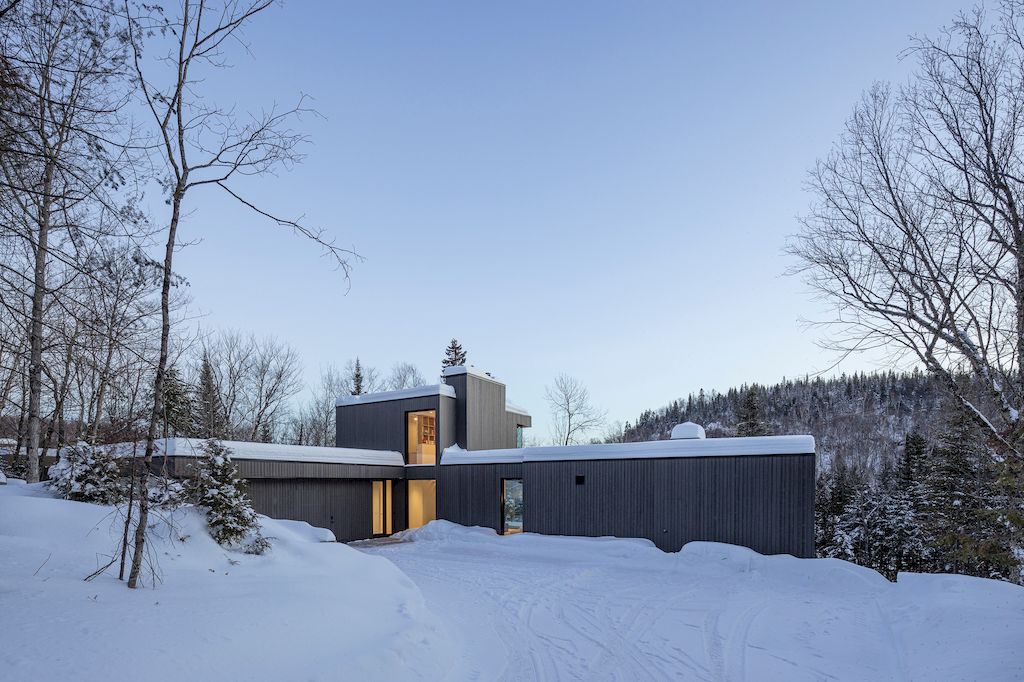
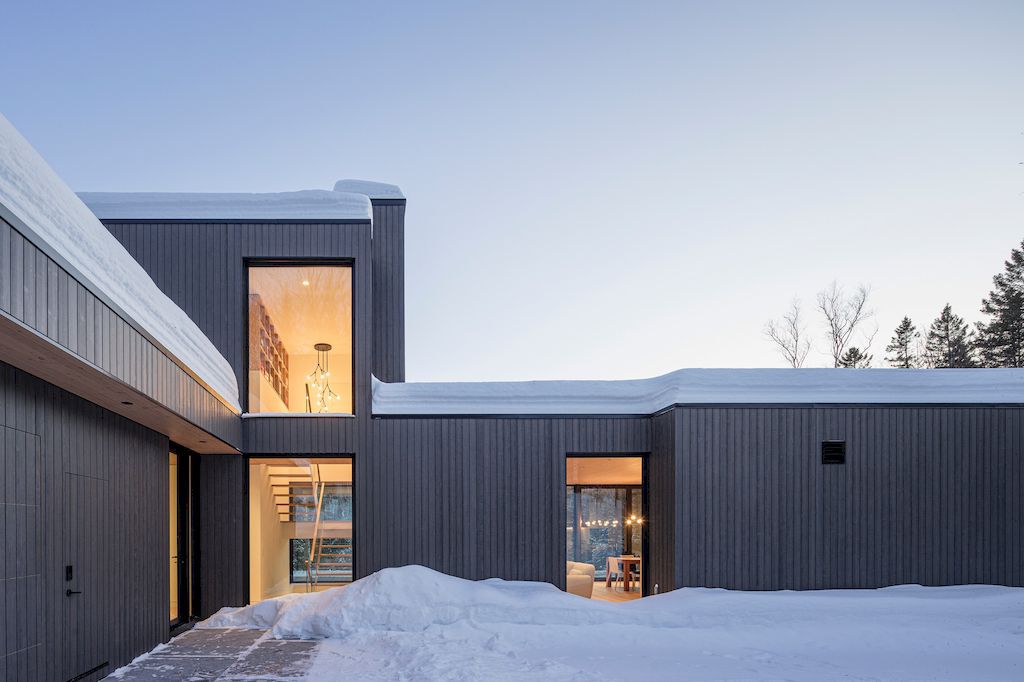
ADVERTISEMENT
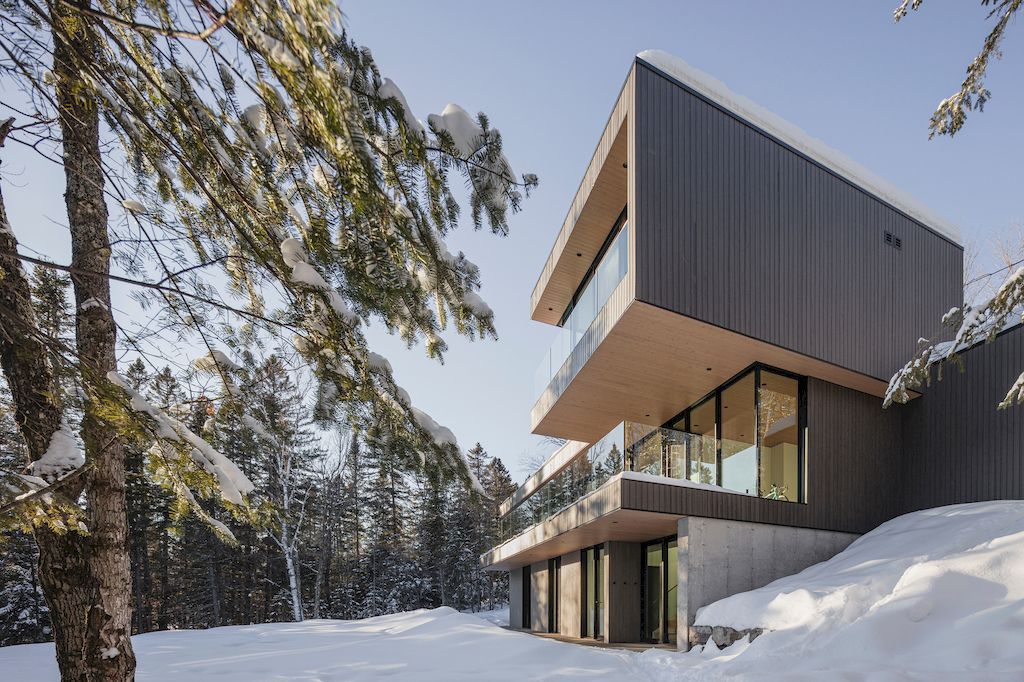
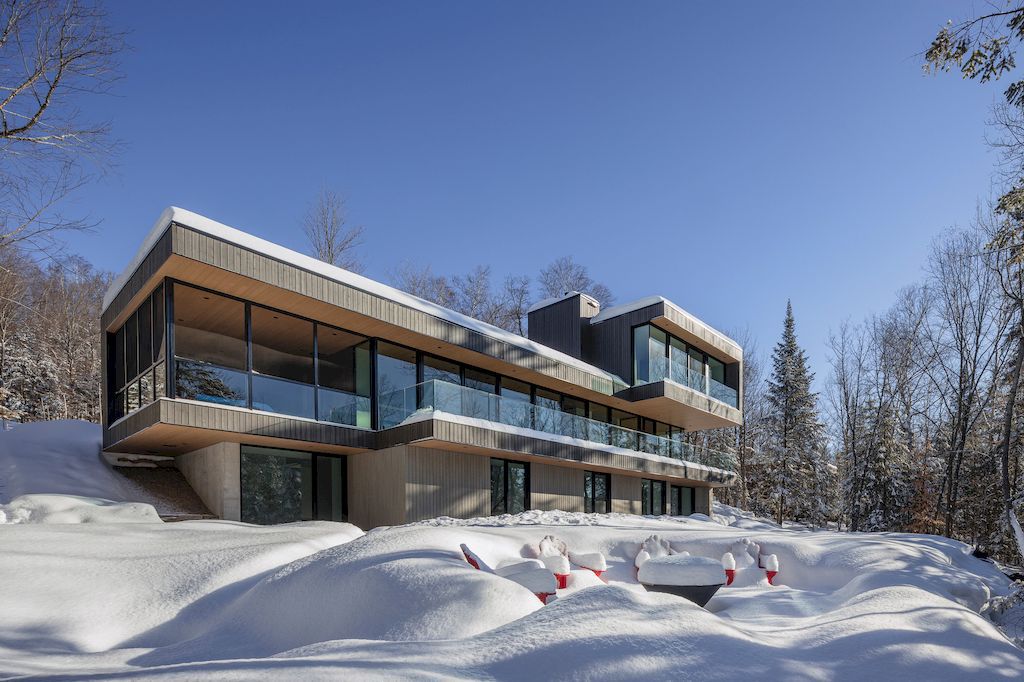
ADVERTISEMENT
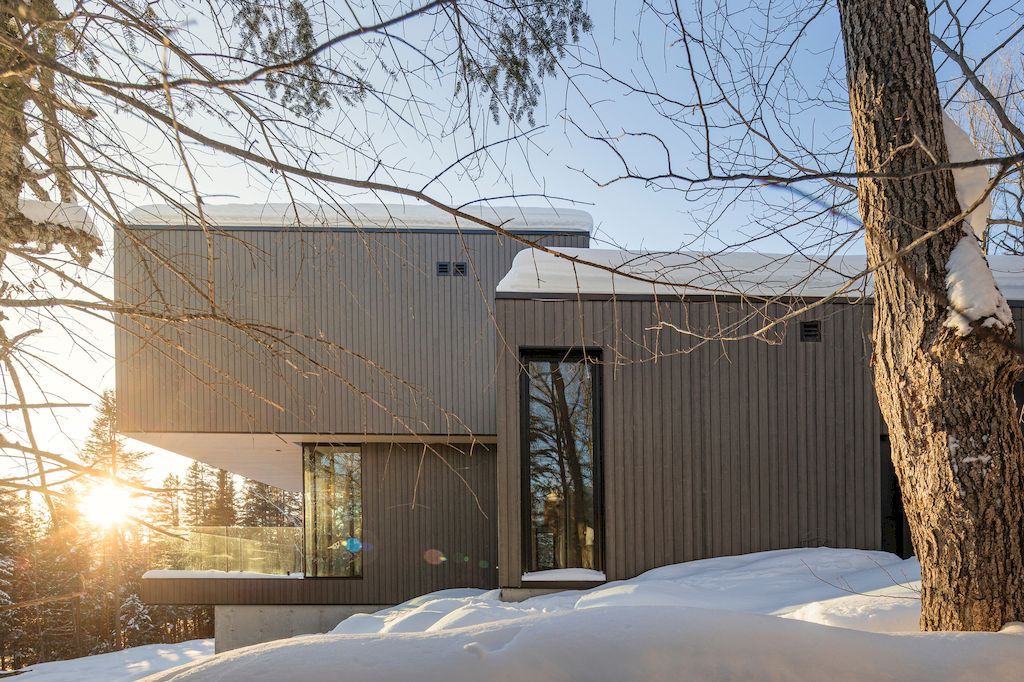
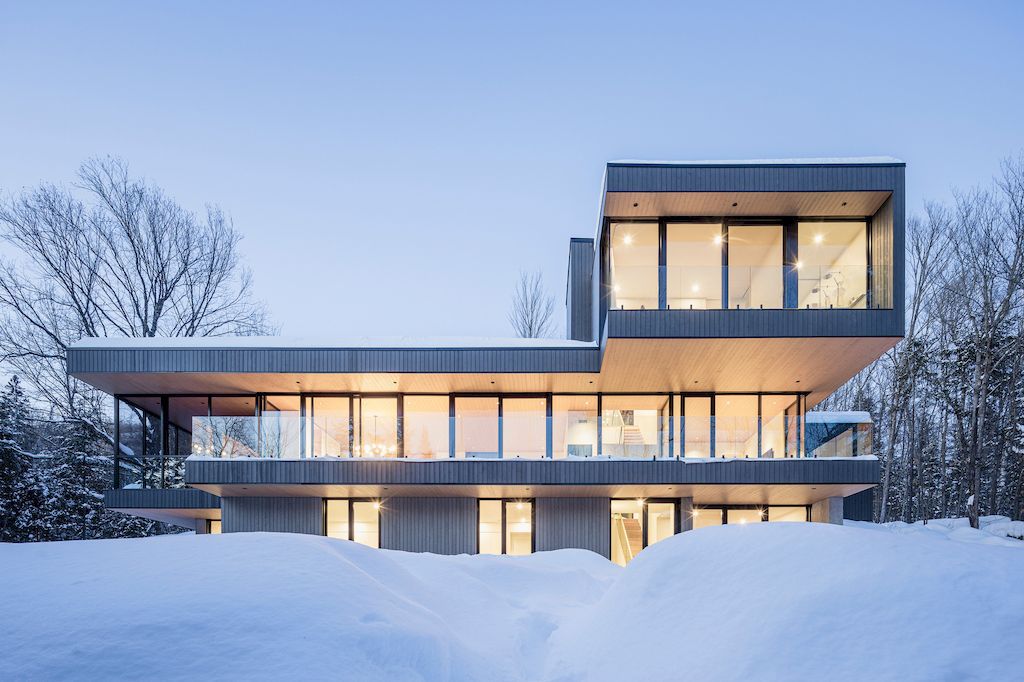
ADVERTISEMENT
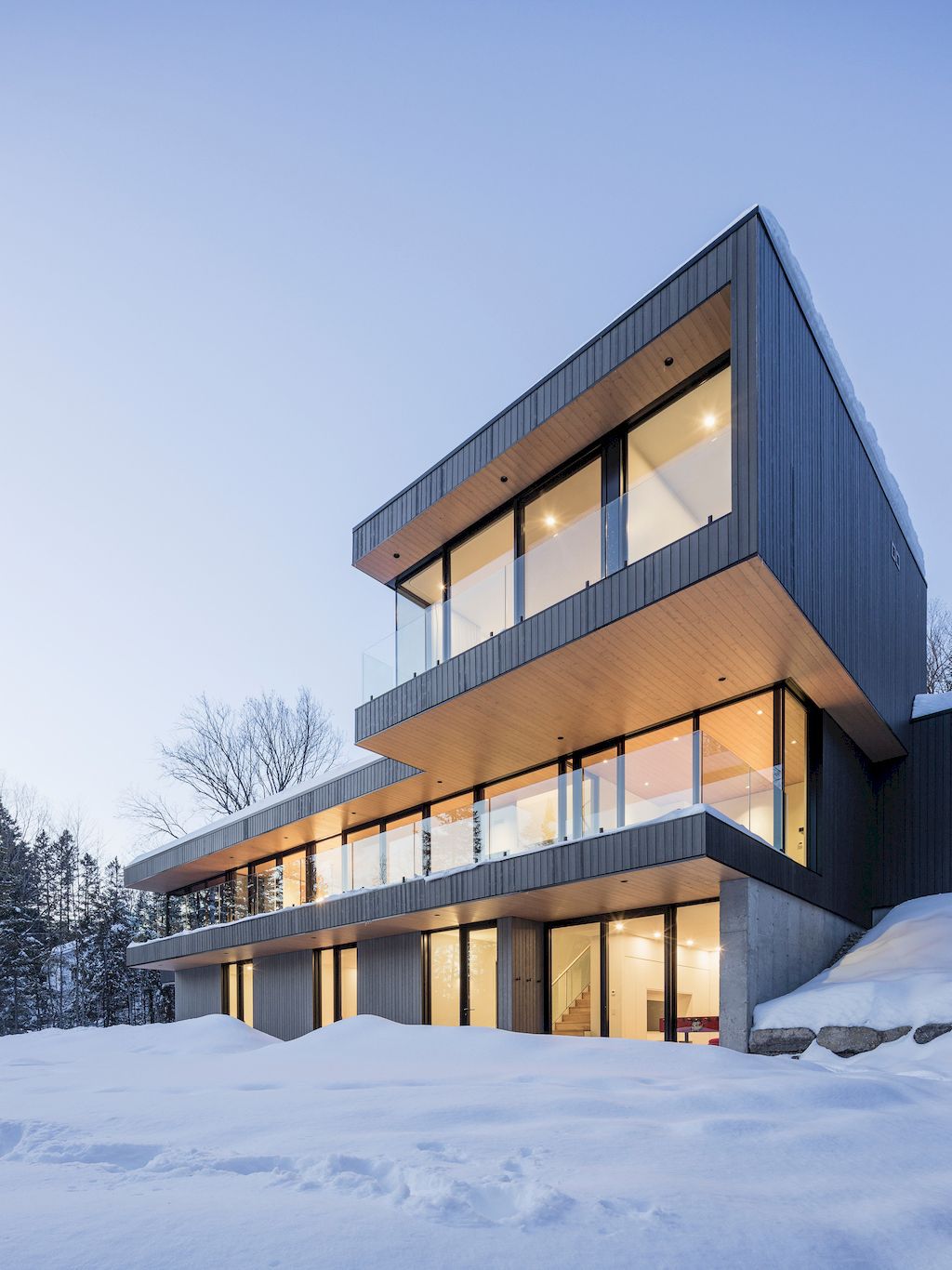
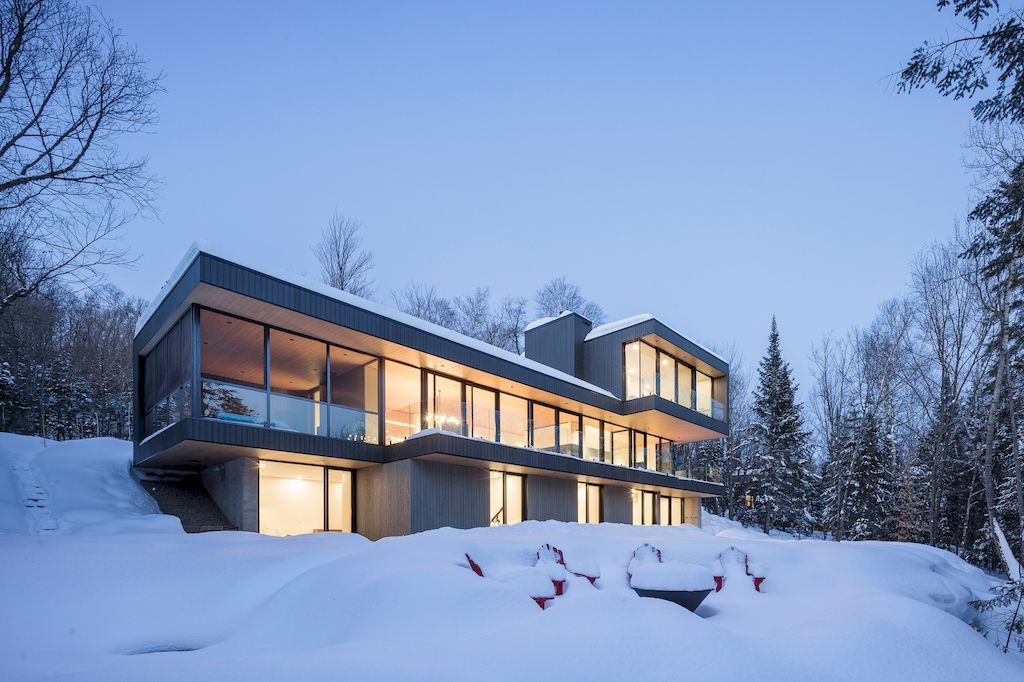
ADVERTISEMENT
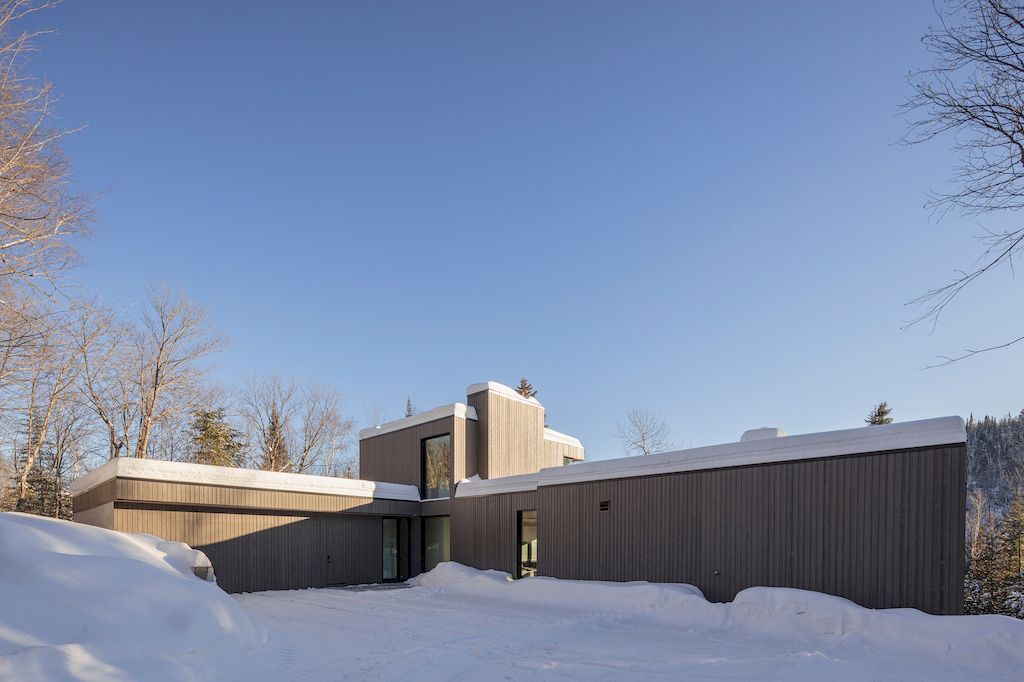
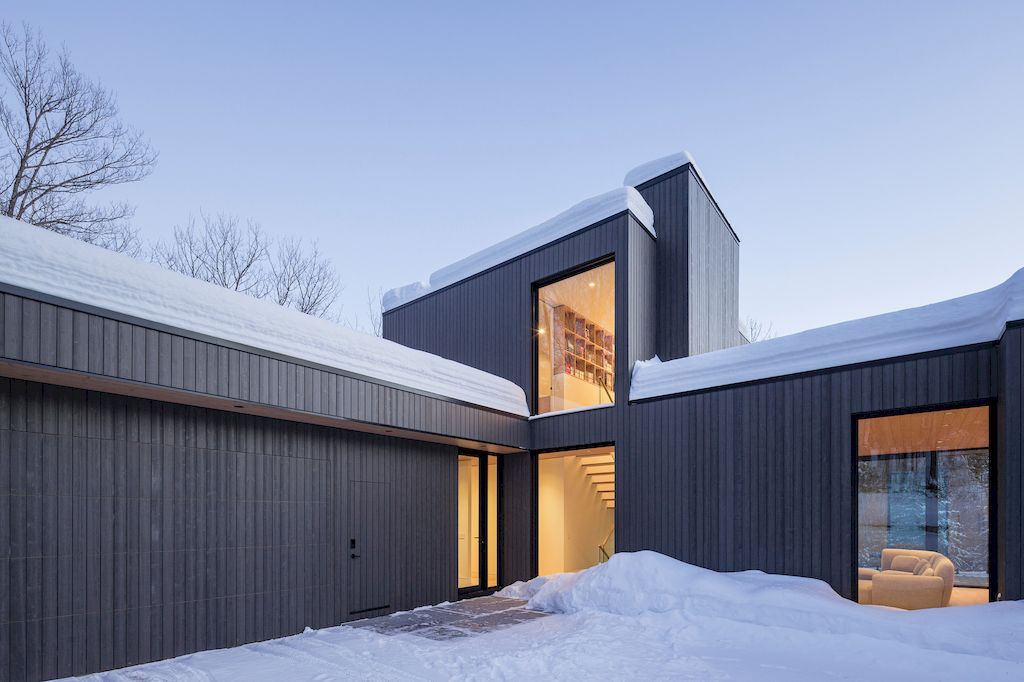
ADVERTISEMENT
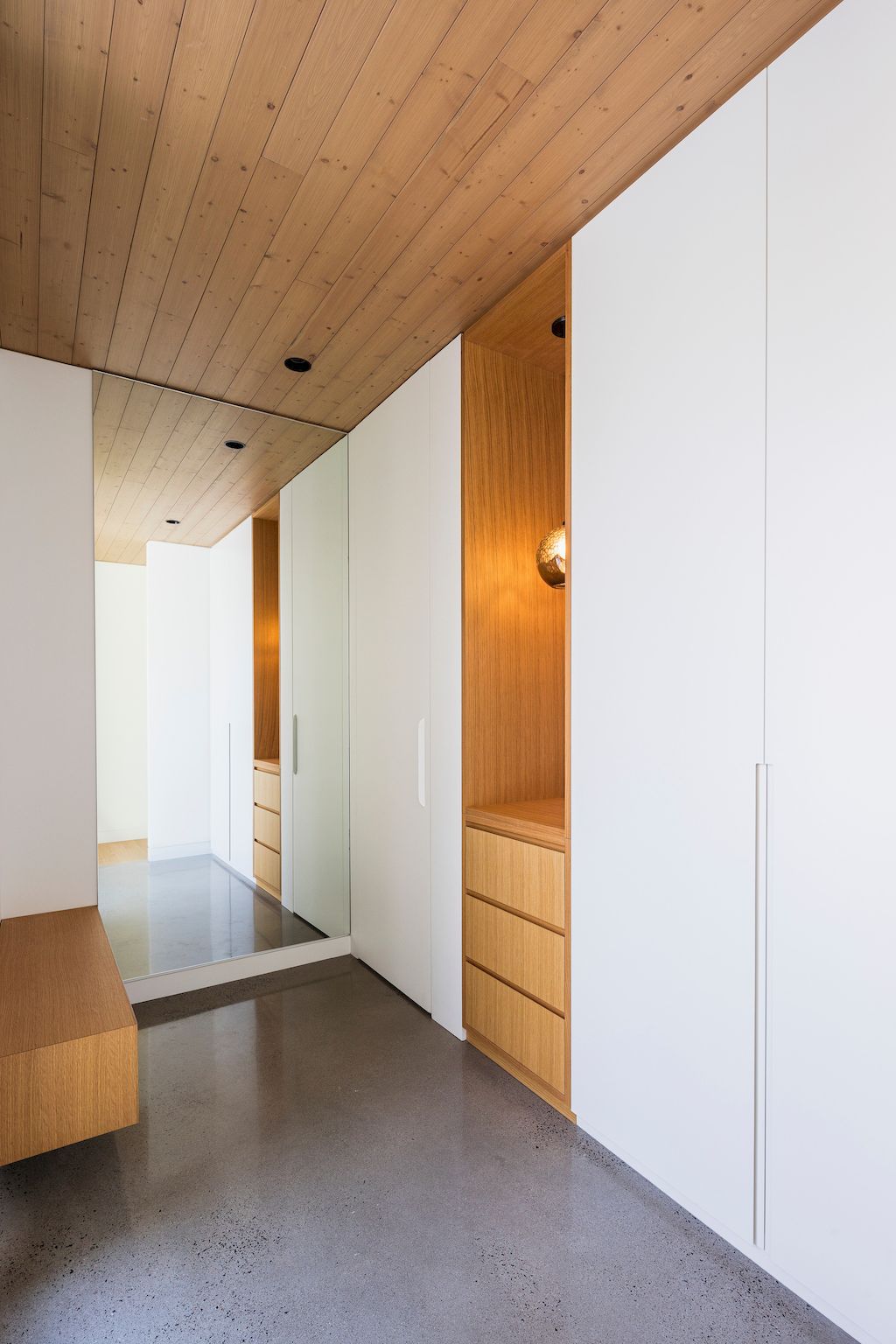
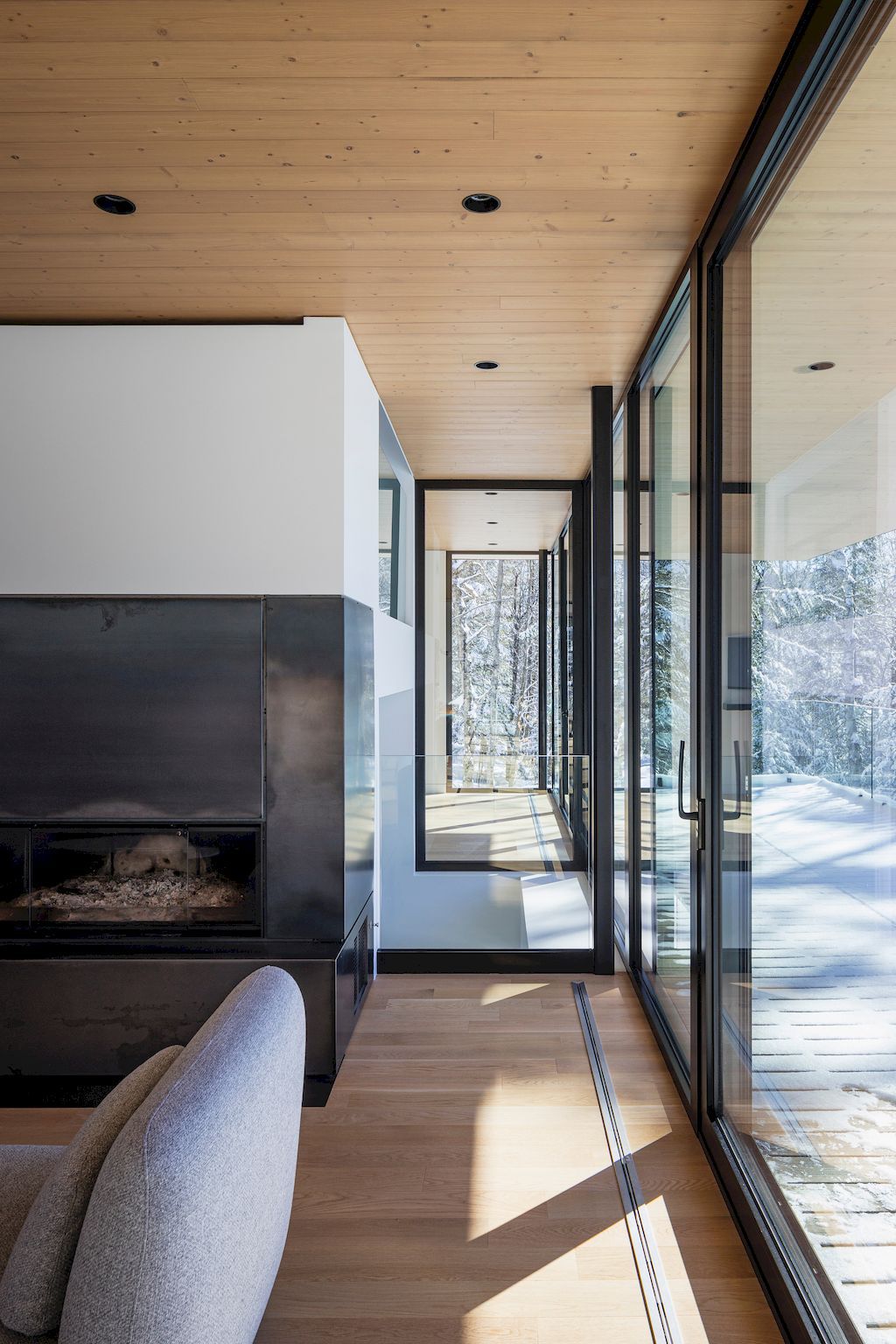
ADVERTISEMENT
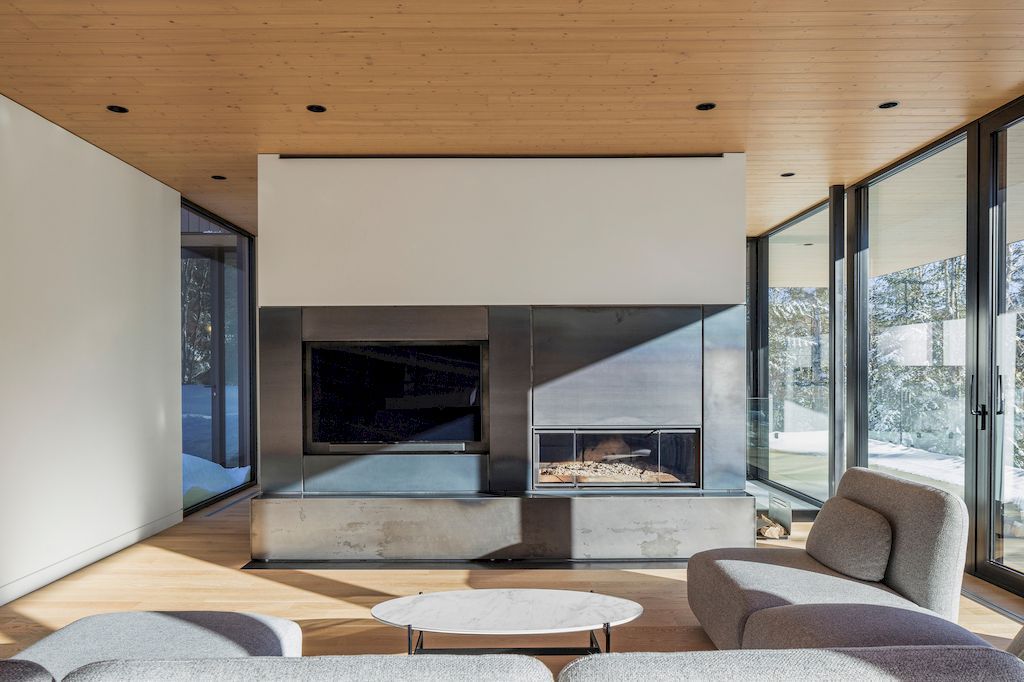
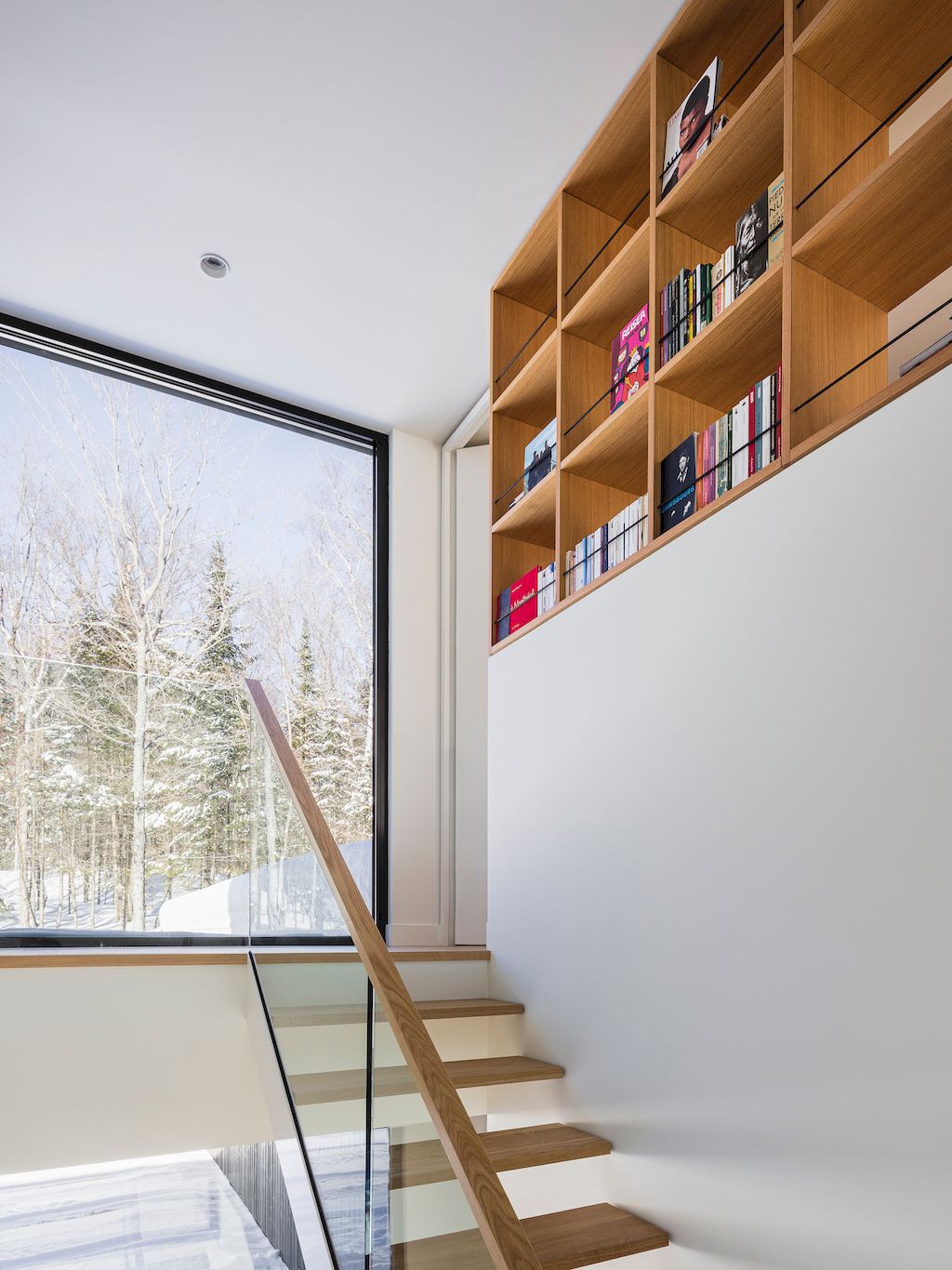
ADVERTISEMENT
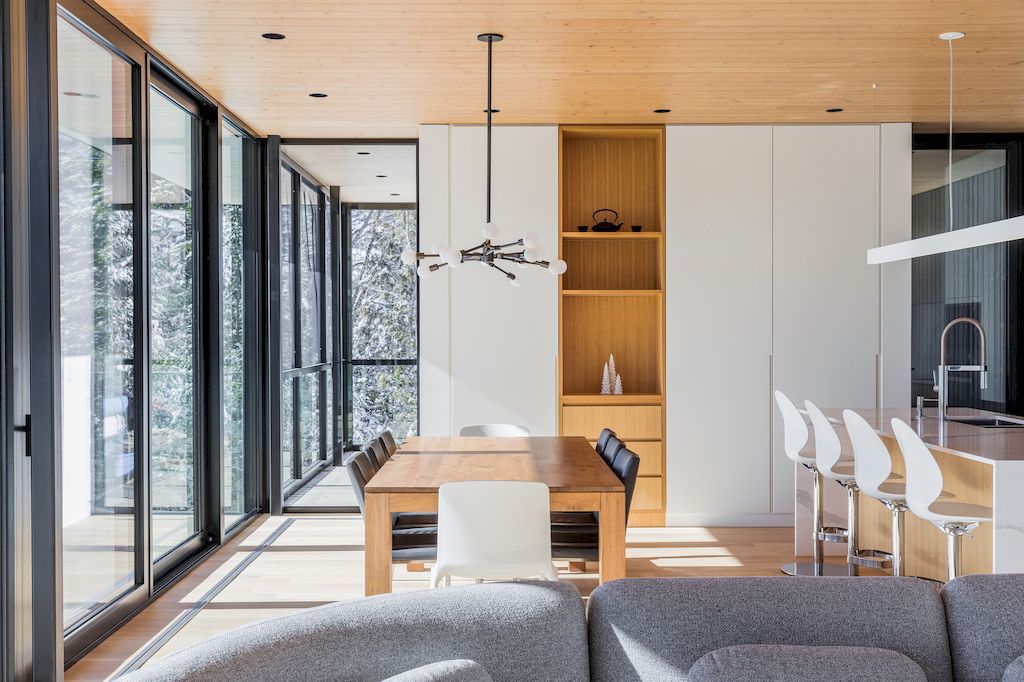
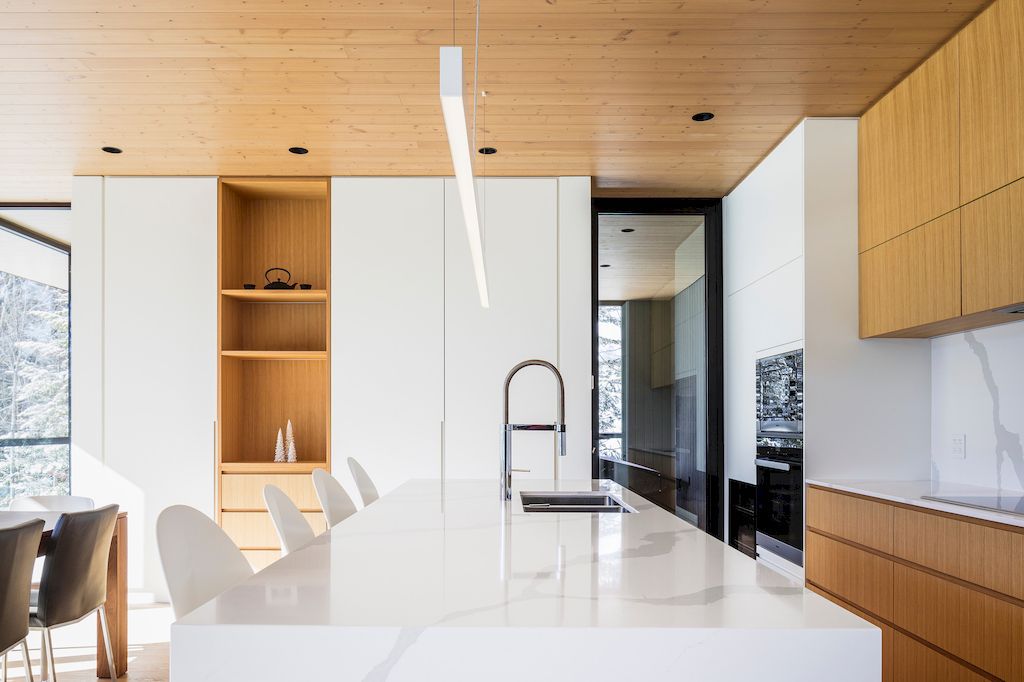
ADVERTISEMENT
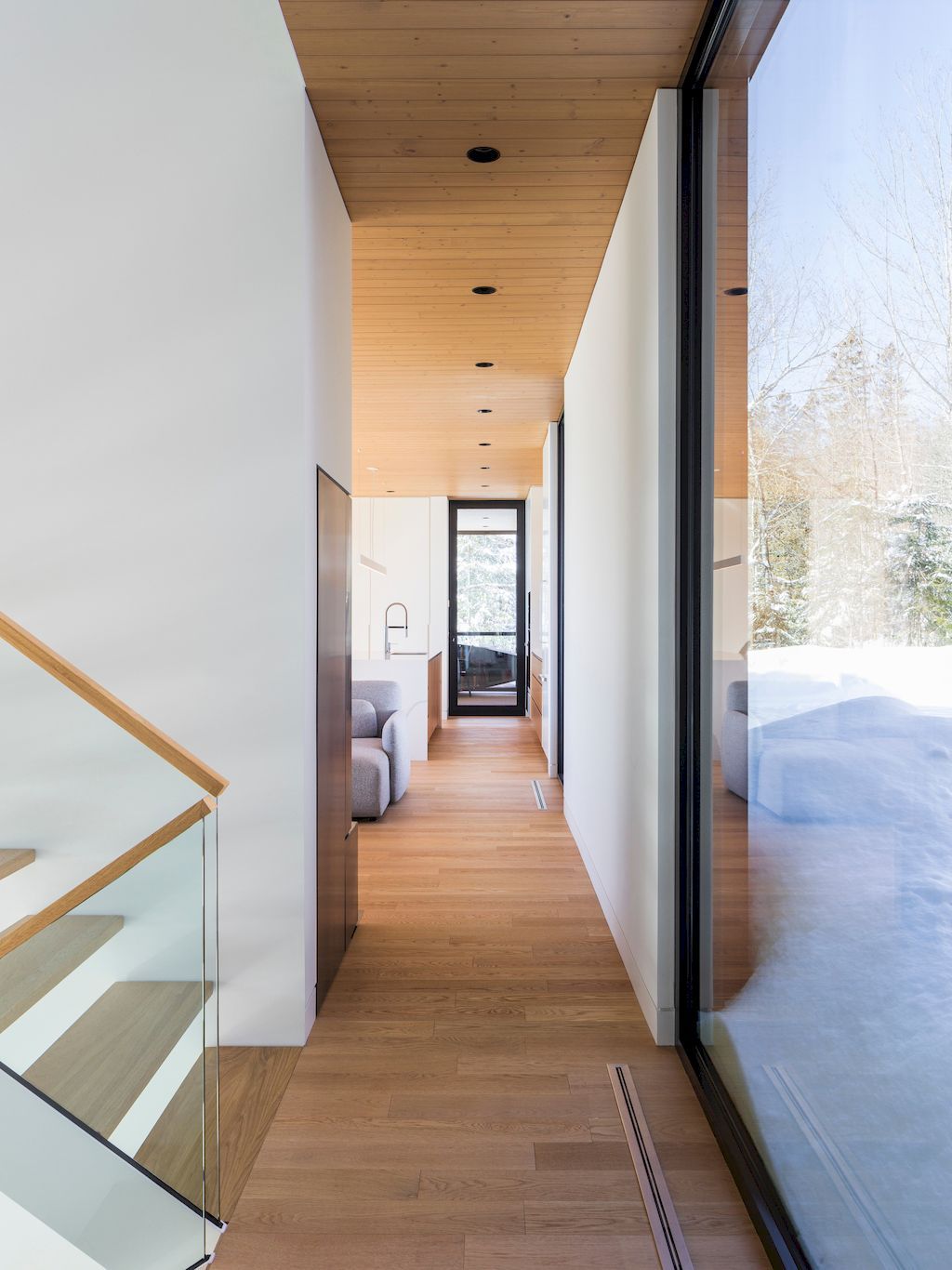
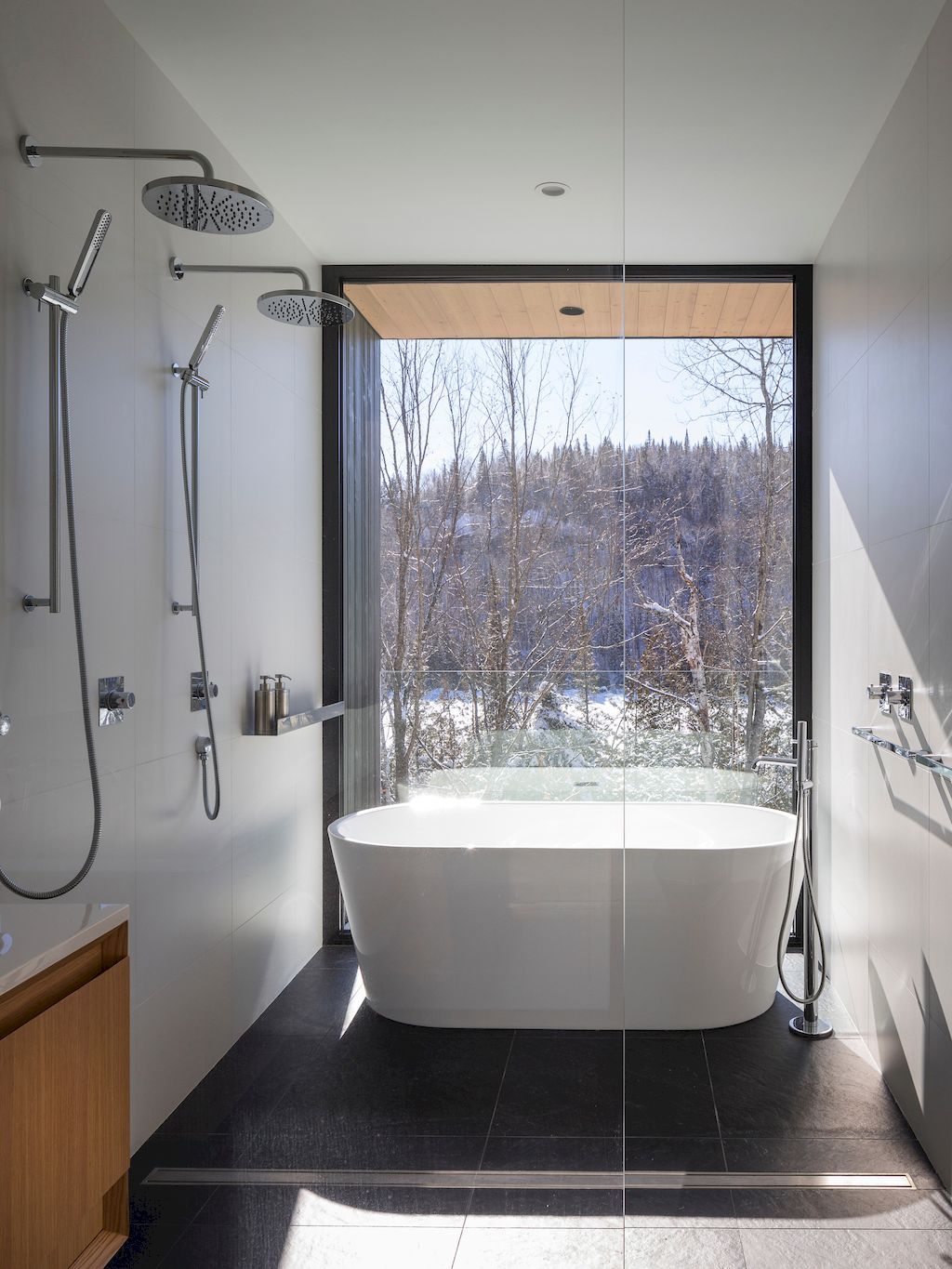
ADVERTISEMENT
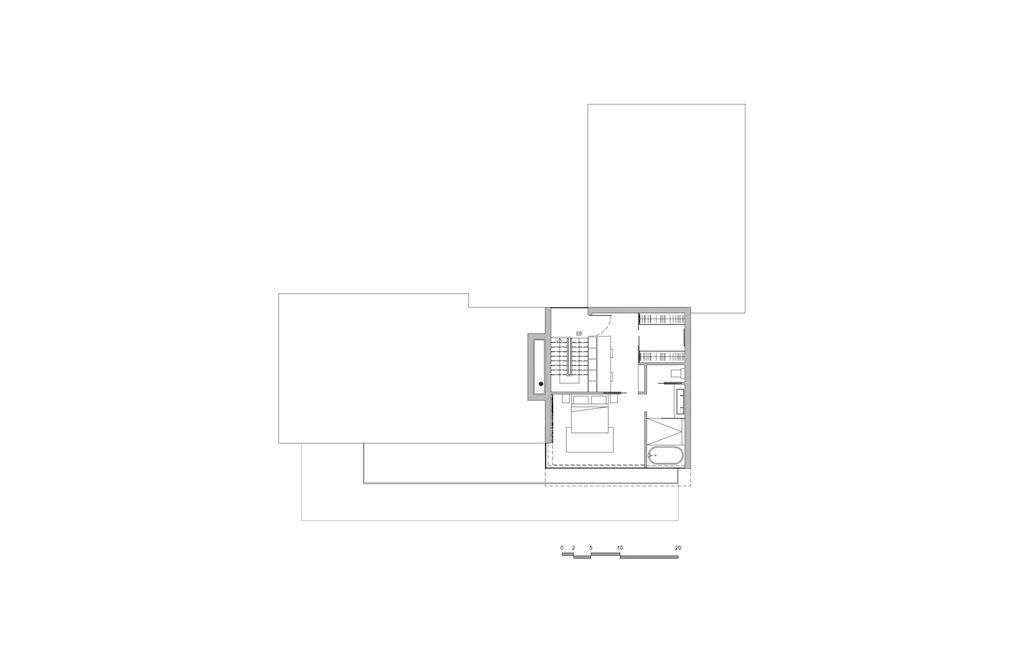
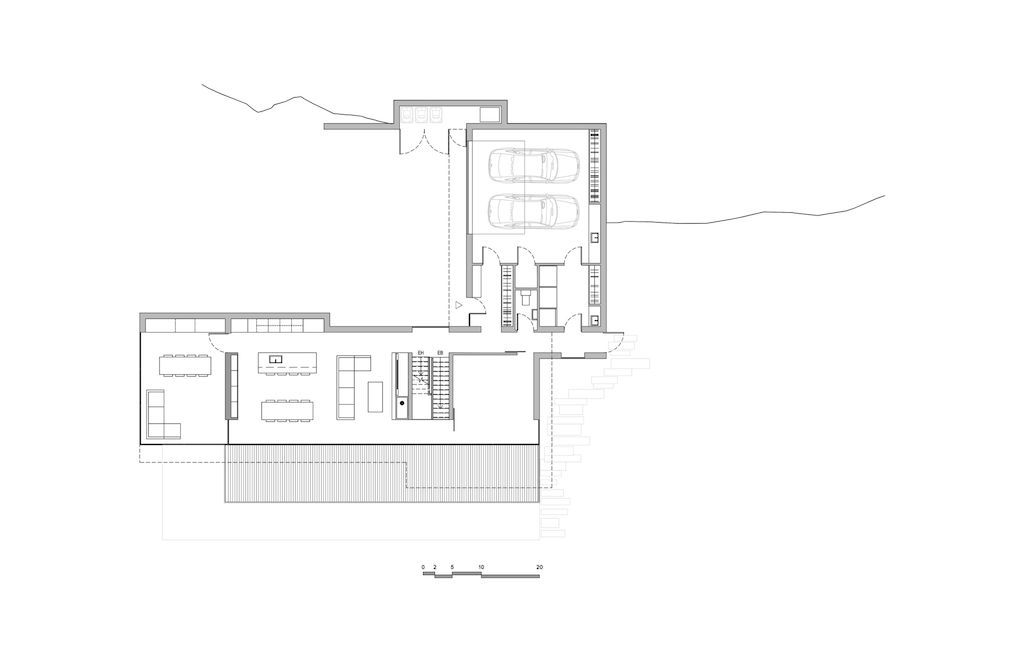
ADVERTISEMENT
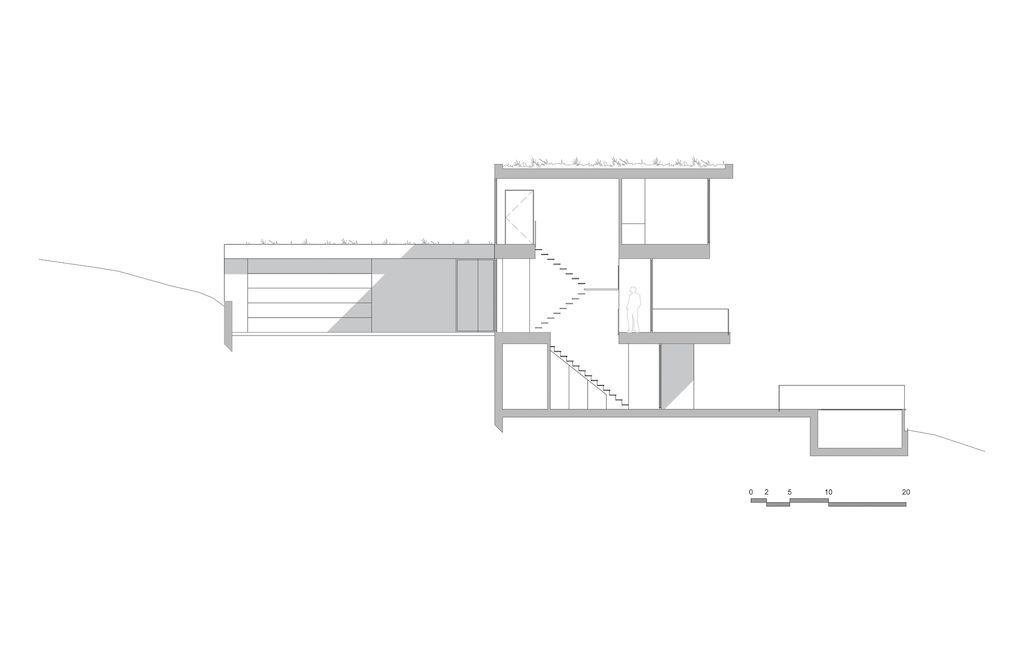
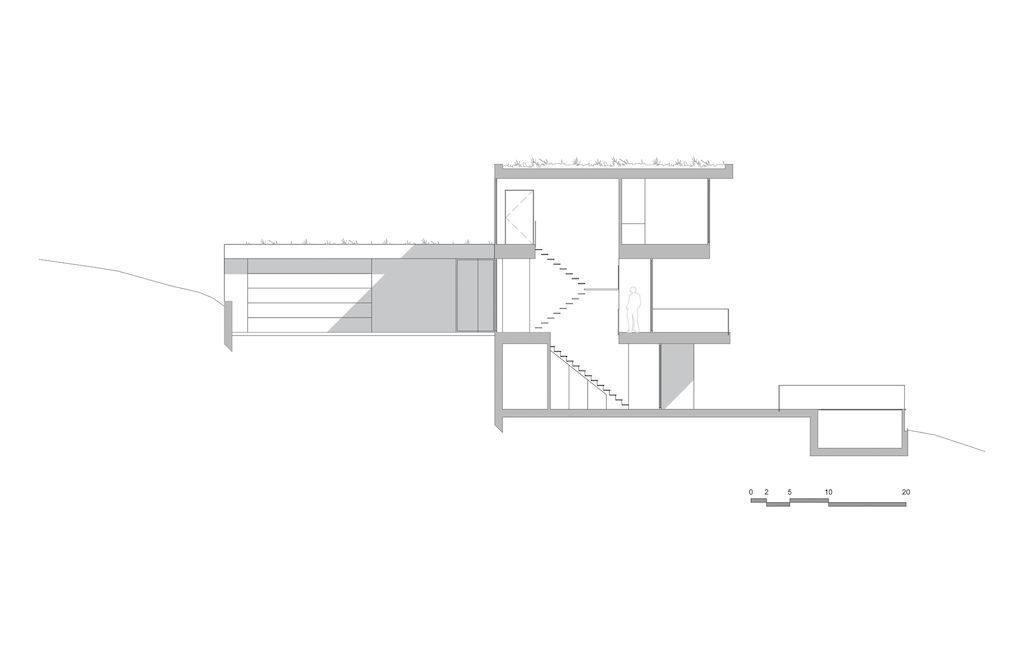
ADVERTISEMENT
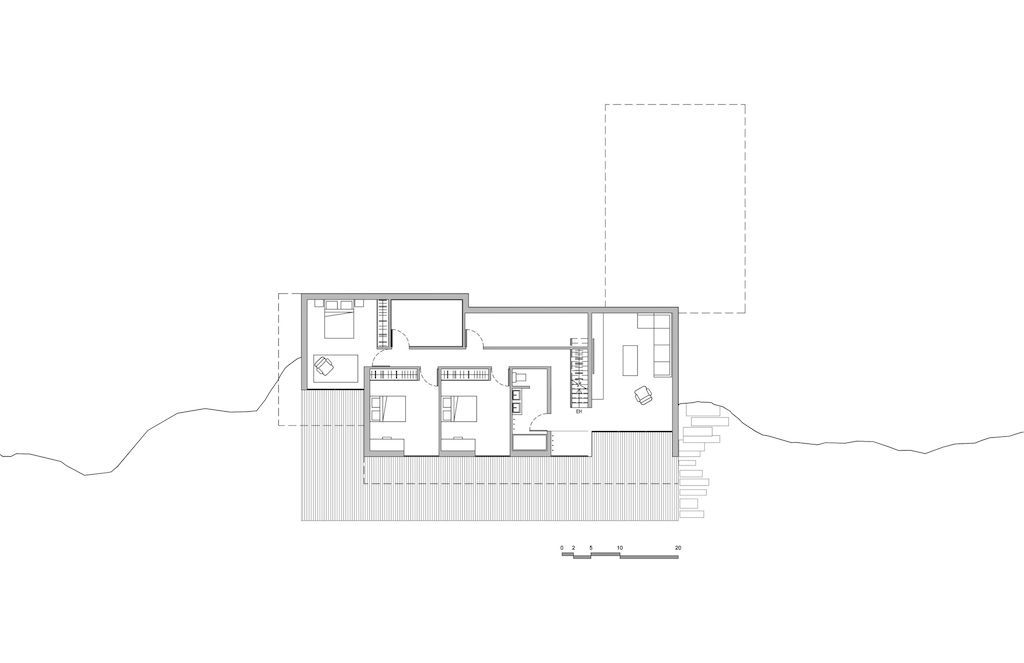
The Lantern House Gallery:
Text by the Architects: Nestled in Quebec’s Laurentian forest, this residence is a composition of volumes with soothing and balanced proportions which, on winter nights, sparkles through the woods like a guiding lantern. Besides, the architectural structure, facing a large mountain and a beautiful lake, is spread across three levels, totaling 4,500 sq.ft. (420 sq.m. ).
Photo credit: Ulysse Lemerise Bouchard| Source: MU Architecture
For more information about this project; please contact the Architecture firm :
– Add: Capital Building, 4316 St Laurent Blvd, Montreal, Quebec H2W 1Z3, Canada
– Tel: +1 514-907-9092
– Email: info@architecture-mu.com
More Projects in Canada here:
- Don’t Miss out This C$3,980,000 Custom Built Modern House in Richmond
- Forest Retreat House for Casual, Comfortable Space by Kariouk Architects
- This C$3,688,000 Elegant Home is a Dream Come True in Richmond
- Beautiful Home in West Vancouver with Fabulous Private Yard Sells for C$5,490,000
- Sensational Tuscan Villa in West Vancouver with Stunning Views Prices at C$7,680,000
