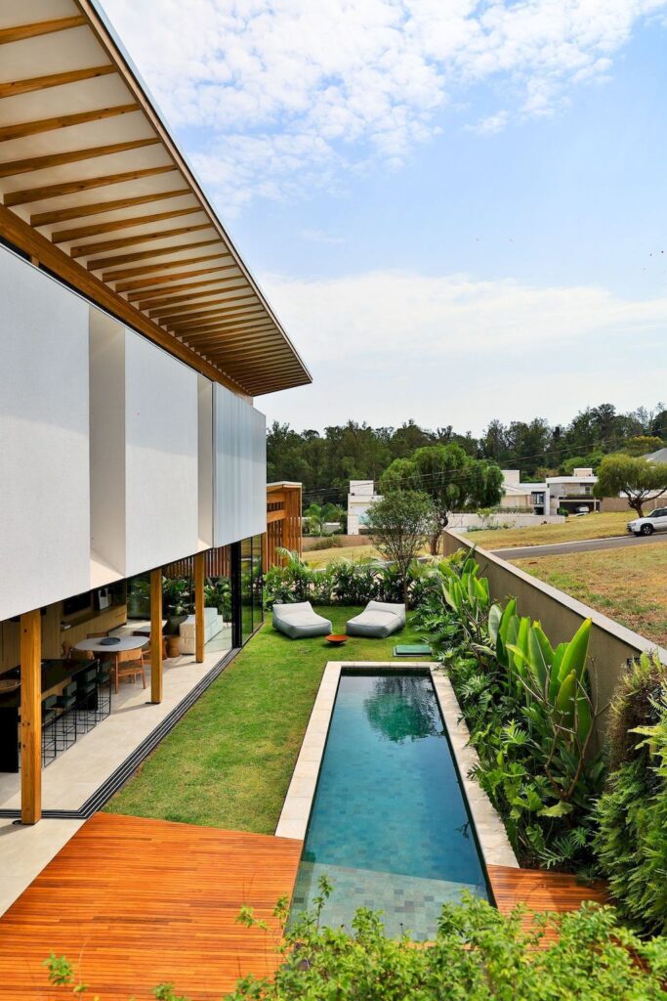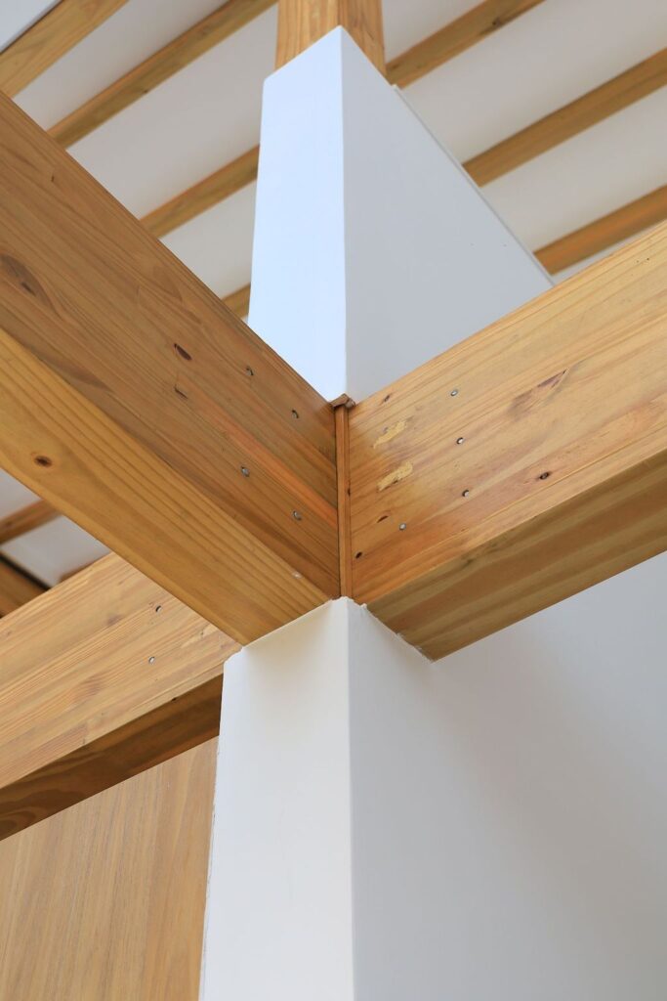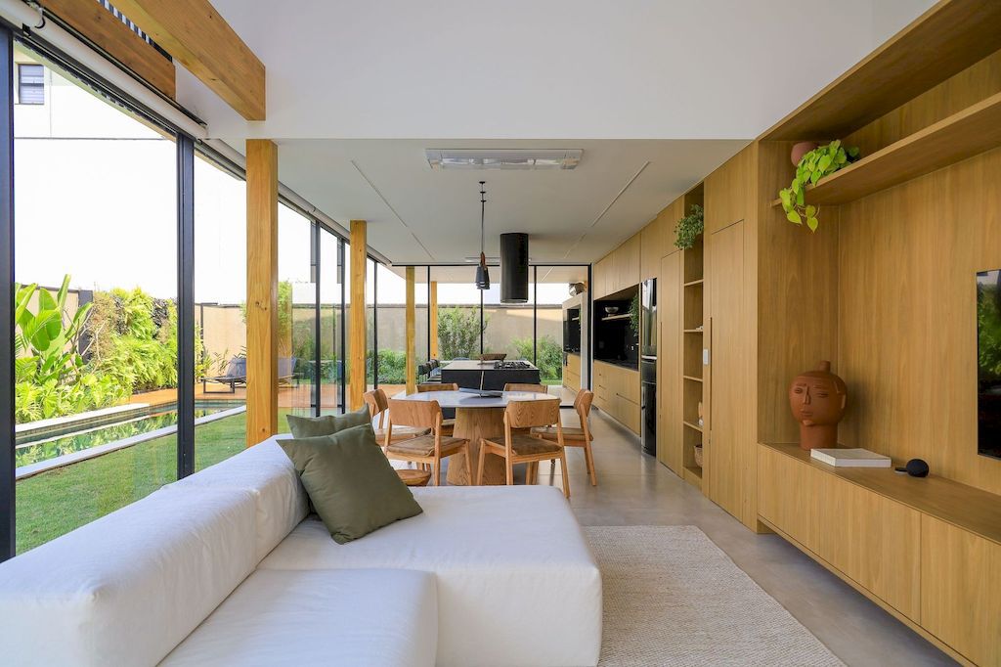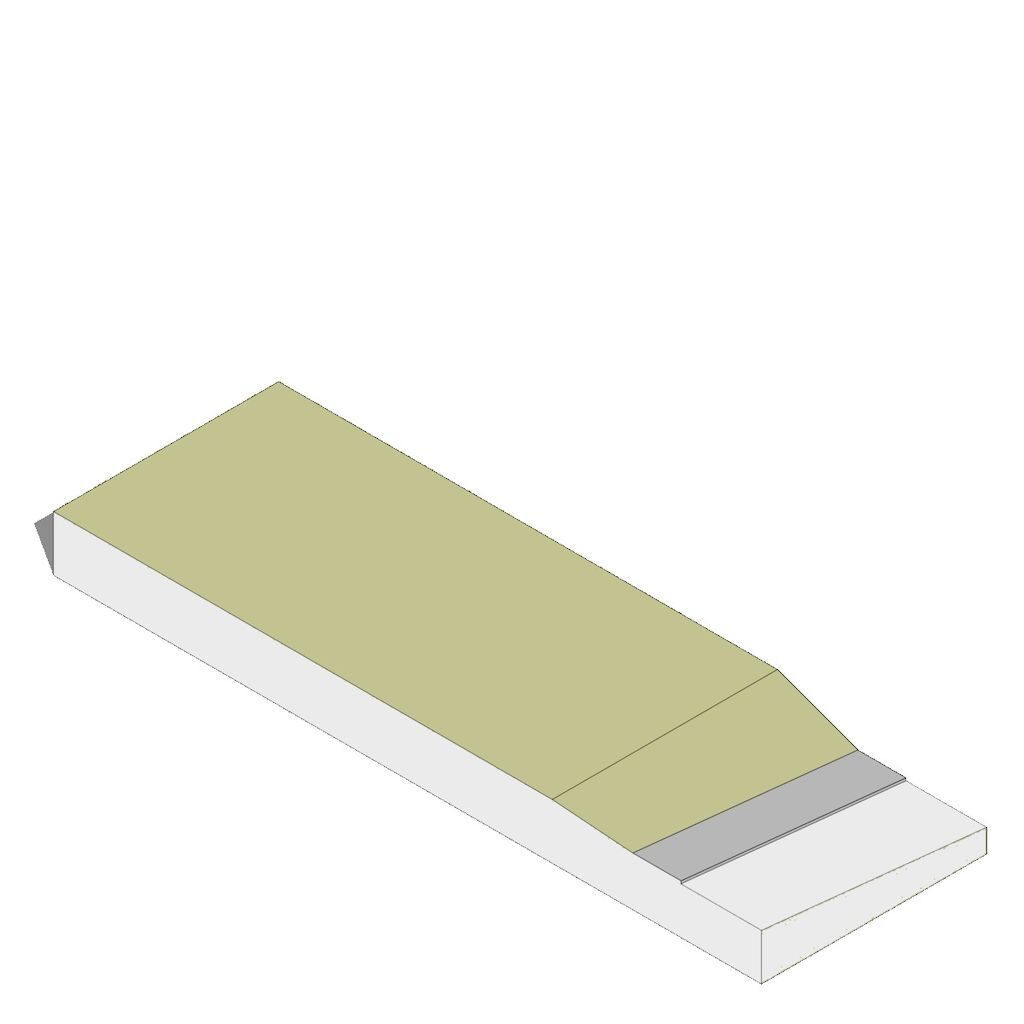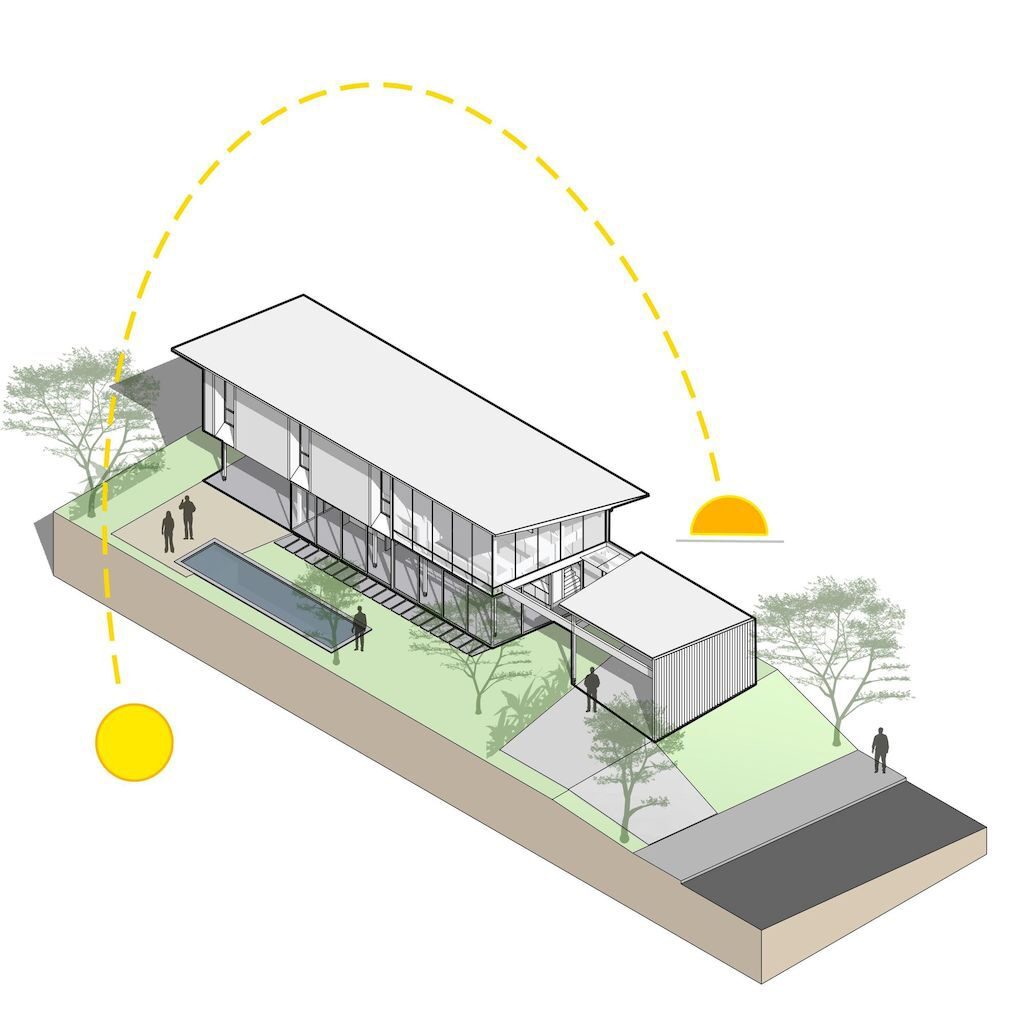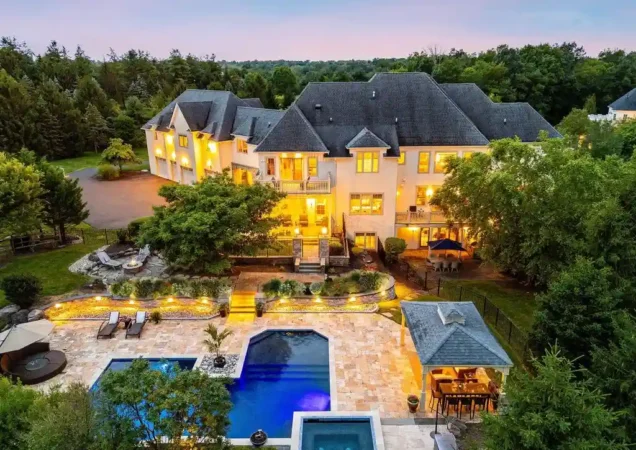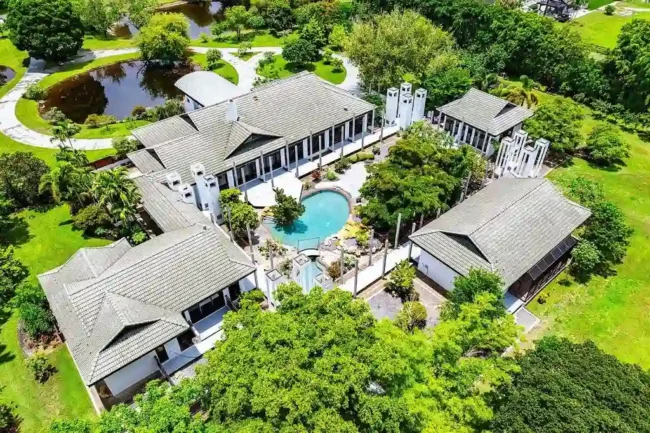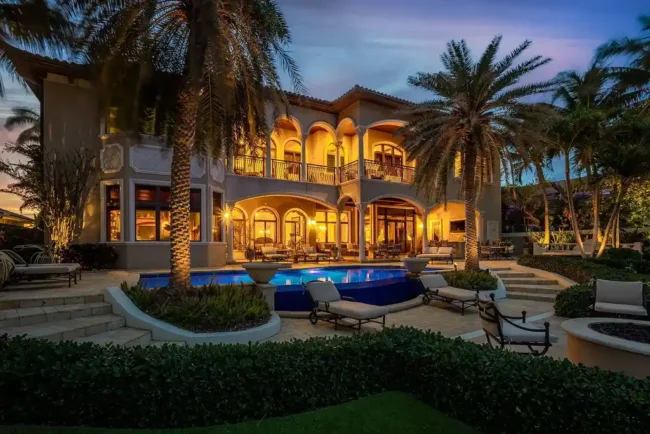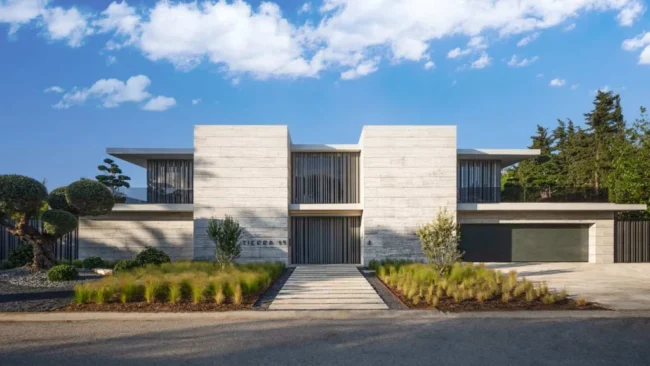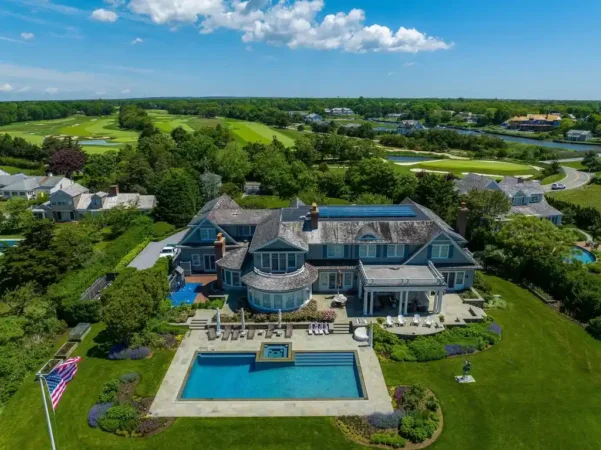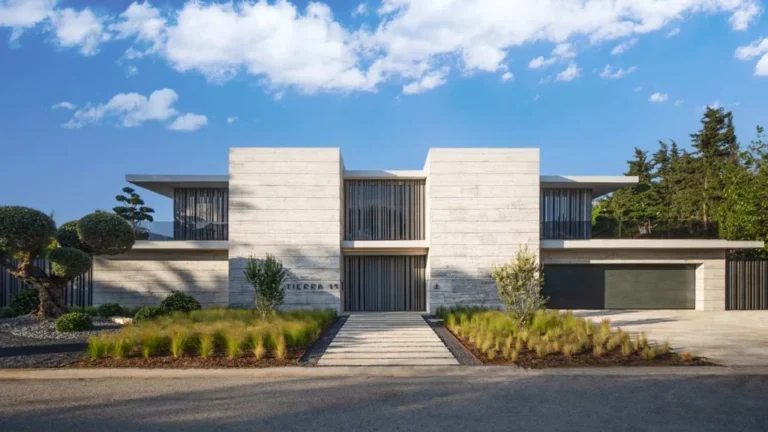Anima House, Unique Design with Wooden System by 24 7 Arquitetura
Architecture Design of Anima House
Description About The Project
Anima House designed by 24 7 Arquitetura, located in São Paulo, Brazil, conceived in order to fit in as an ideal project for almost any family of 4 to 5 people. Positioned along the lot’s longest length, as a narrower rectangle in relation to the lot’s width, the house opens to the morning sun and brings to the project an interesting lateral relation. In which the mandatory setback connects to the gardens and pool area.
In addition to this, the house has its entire constructive system centered on engineered wood. From the structure executed in Glued Laminated Timber, to the claddings, all in a wood frame. Besides, the logic of the use of glued laminated timber allowed an incredibly fast, precise, and efficient execution, with minimum waste and residue generation near zero. Furthermore, the choice of engineered wood as the project’s construction system was crucial to increase the sustainability level of the project. It was fully designed to result in a dry, clean, and very rational construction, resembling an assembly process rather than a construction process, guaranteed by the industrialized and prefabricated characteristics of wooden architecture.
The house’s ground level consists of a garage for 2 cars, a living room with higher ceilings, a dining room, a kitchen, a laundry room, a restroom, and a barbecue area. On the upper level, the house has 1 suite and 2 bedrooms with a shared bathroom and an office. The project includes rainwater reuse for garden irrigation, solar water heating, and, through photovoltaic panels, produces the solar energy necessary for its full operation.
The Architecture Design Project Information:
- Project Name: Anima House
- Location: Rio Claro, São Paulo, Brazil
- Project Year: 2021
- Area: 292 m²
- Designed by: 24 7 Arquitetura
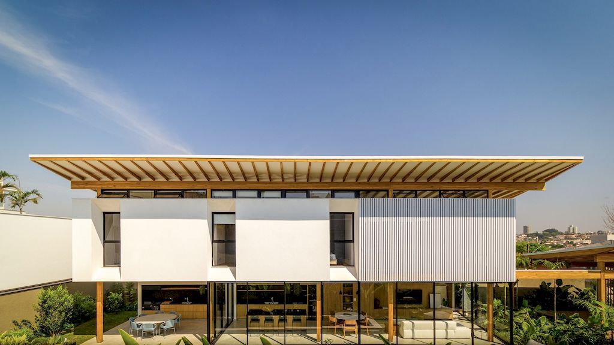
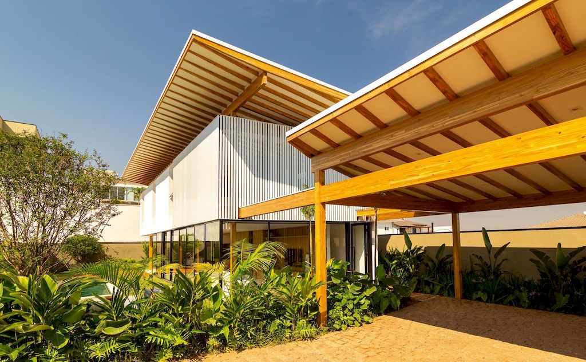
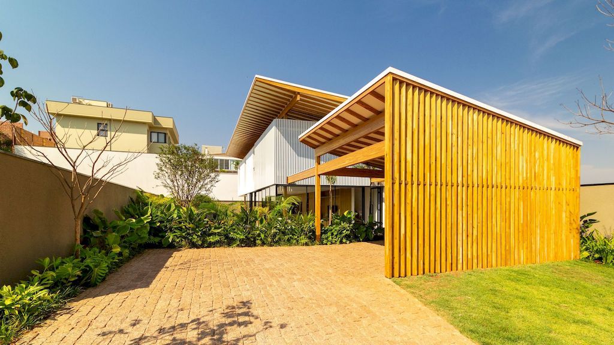
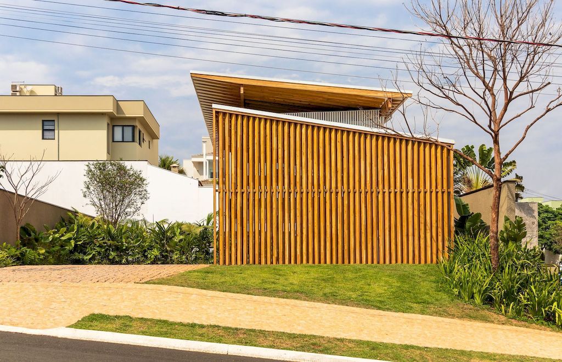
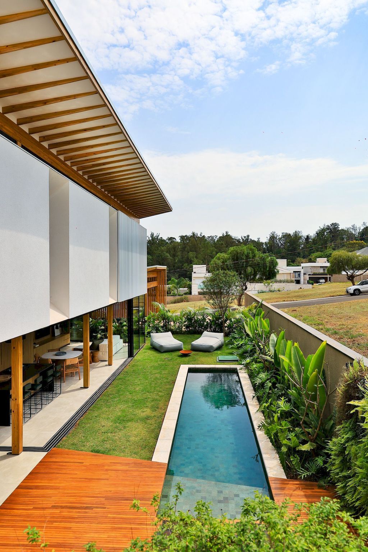
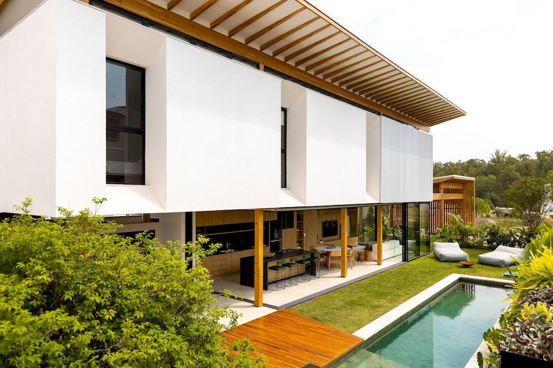
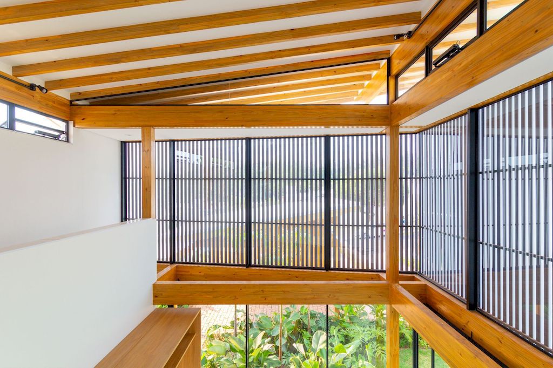
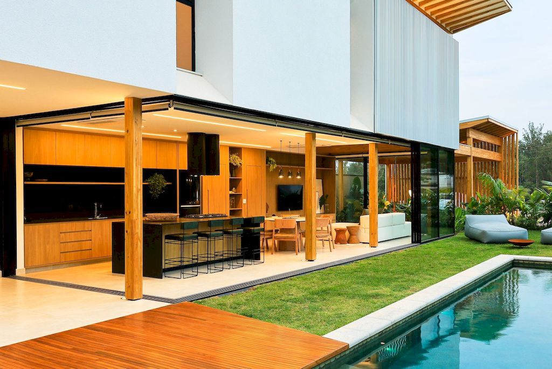
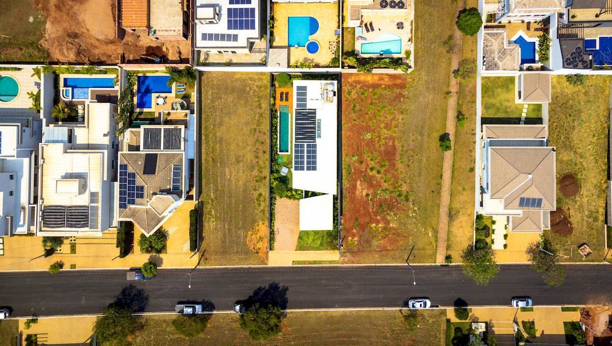
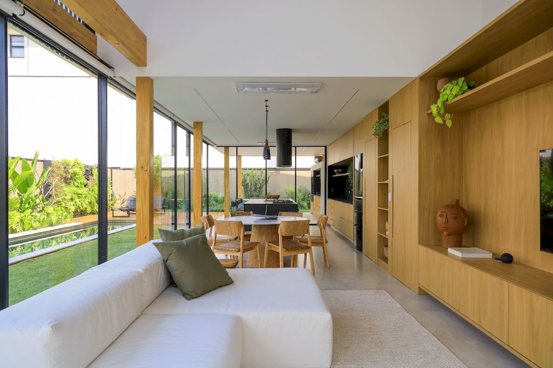
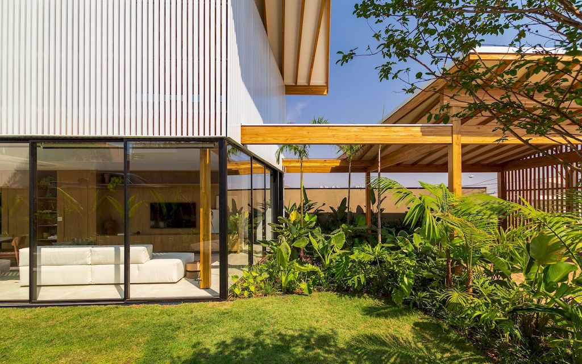
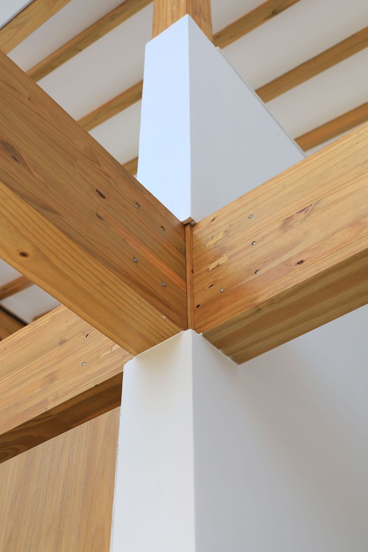
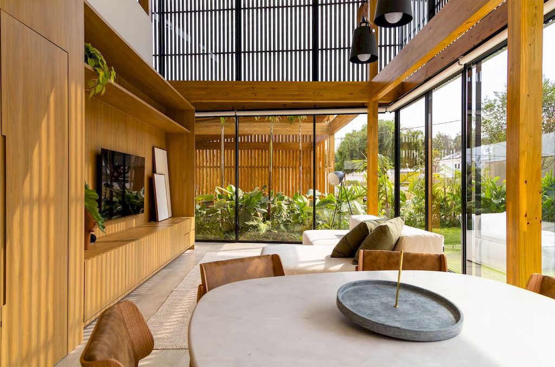
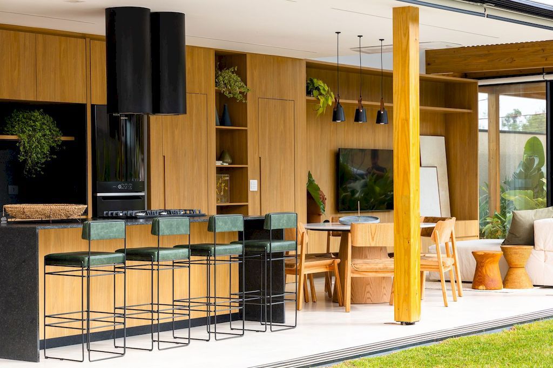
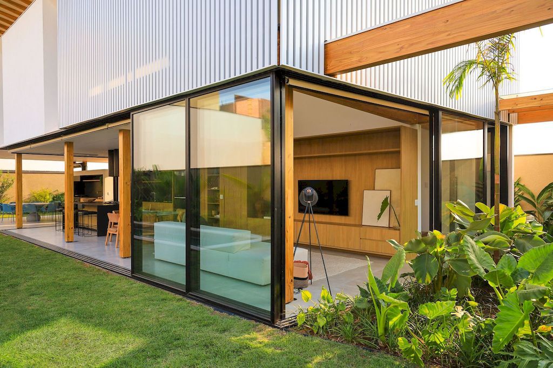
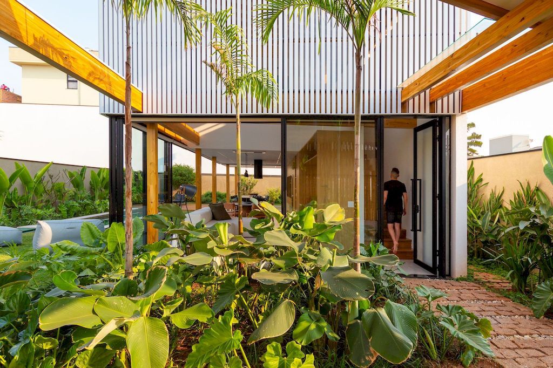
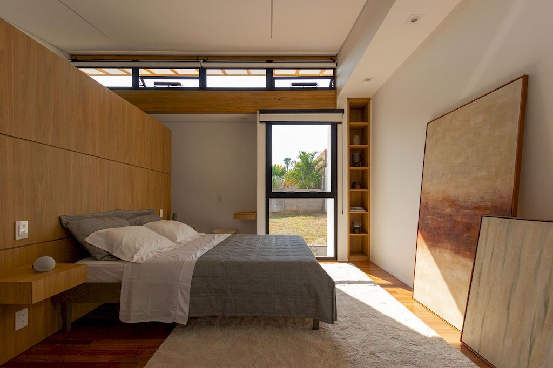
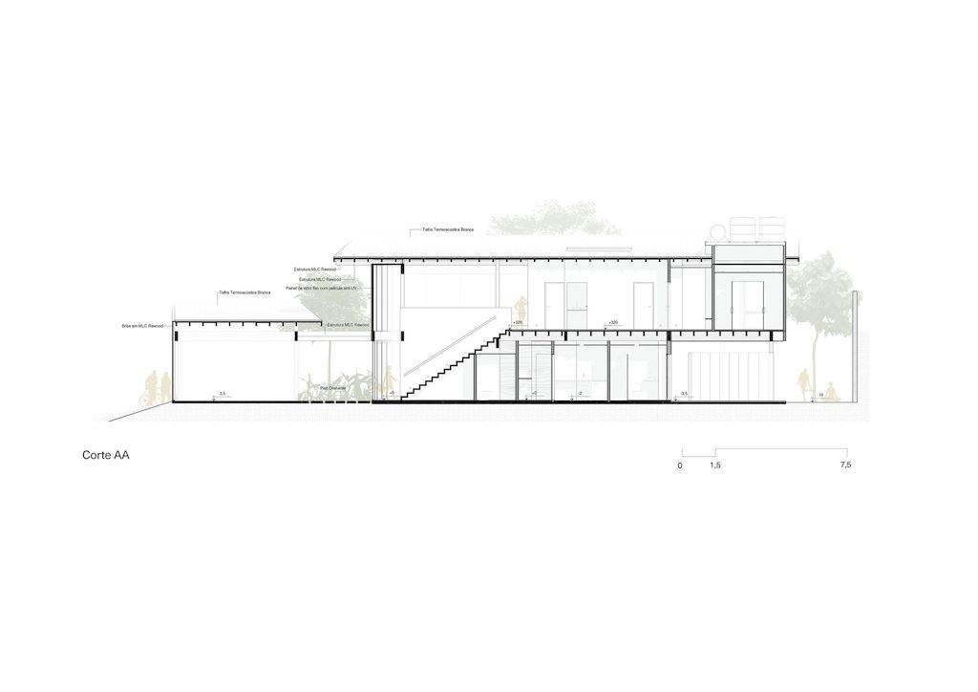
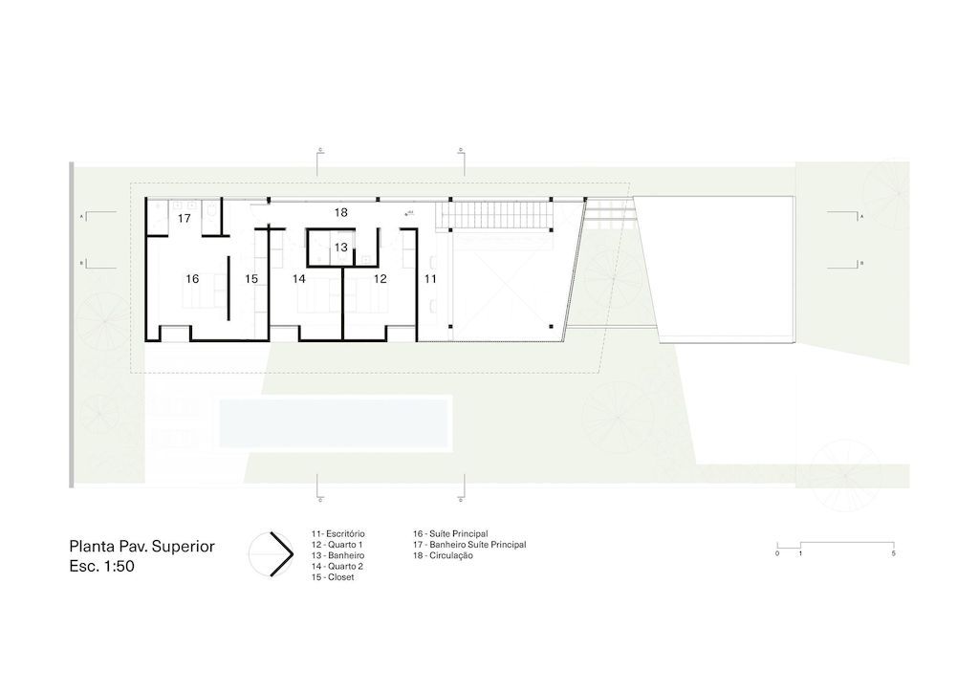
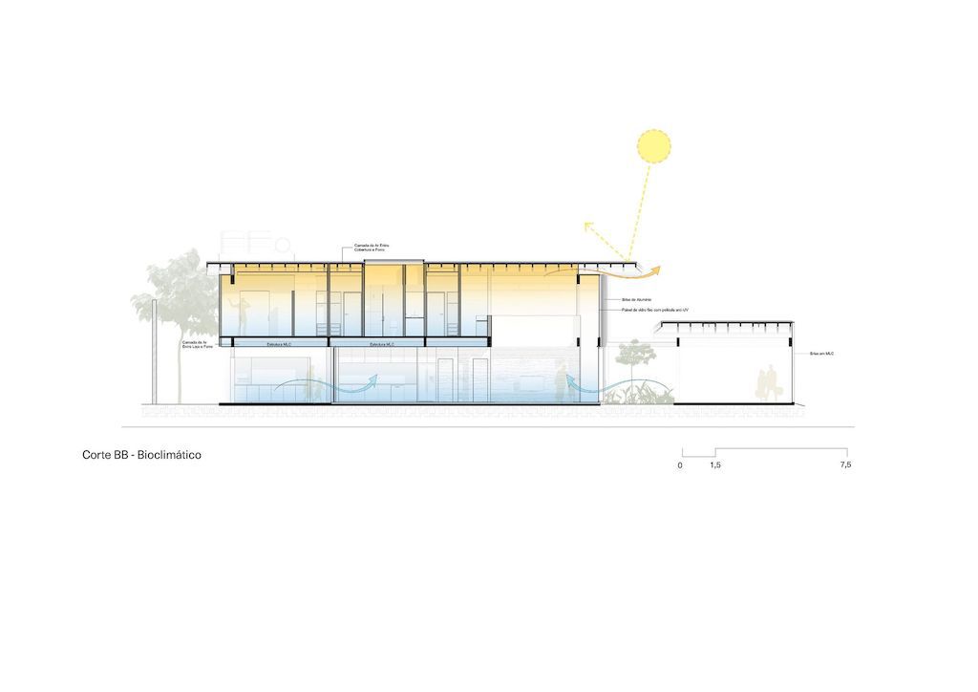
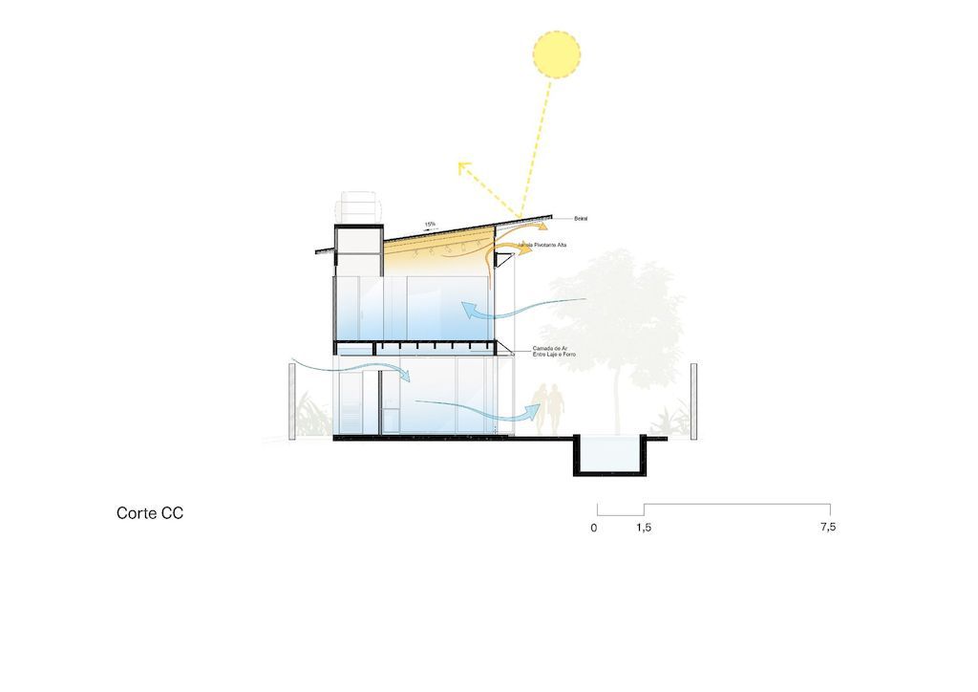
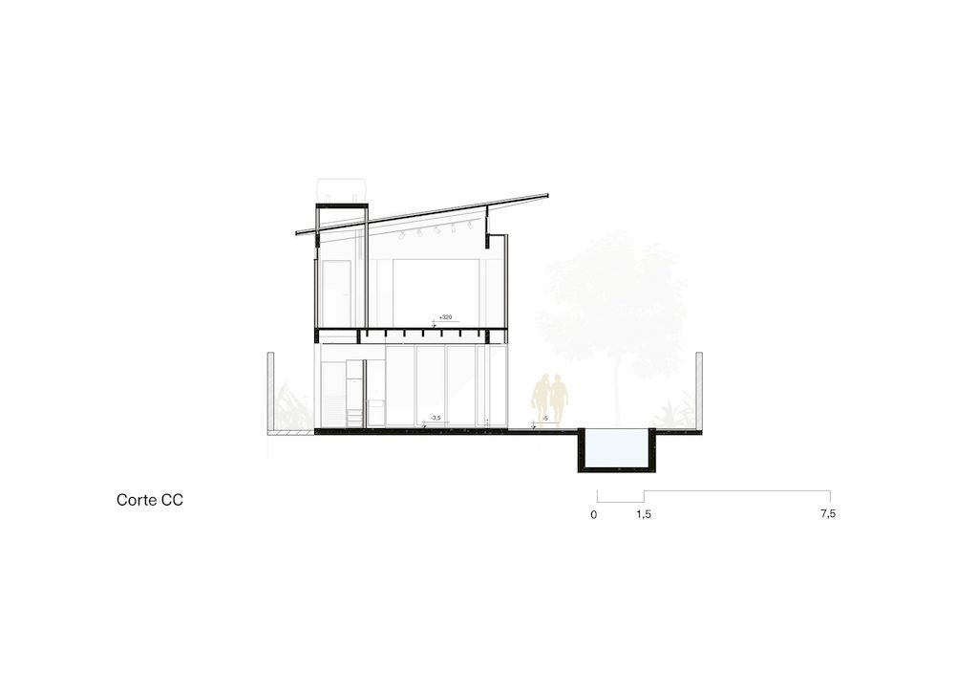
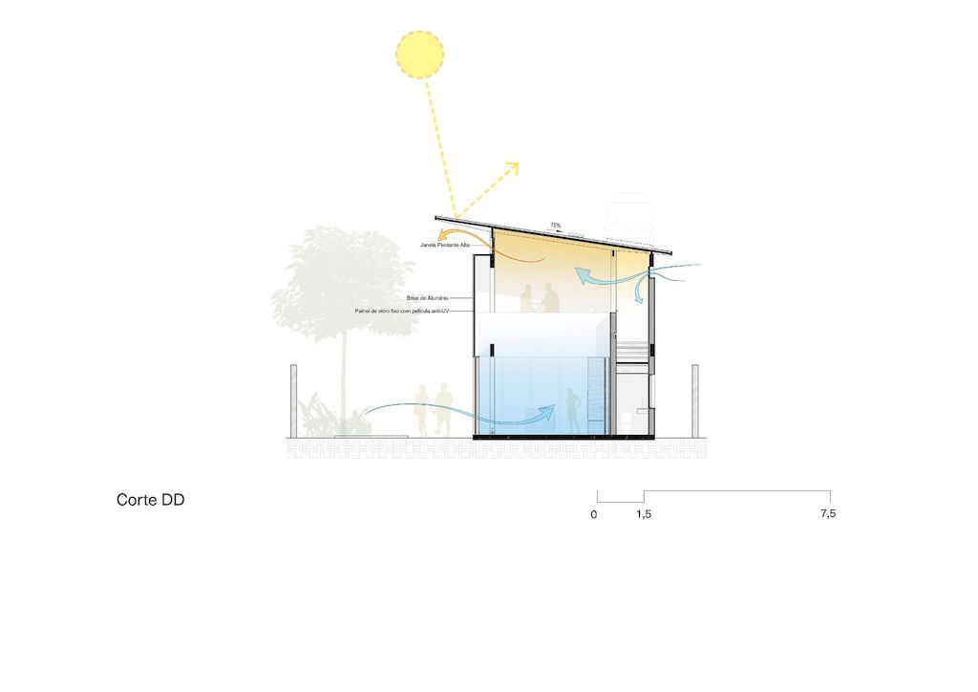
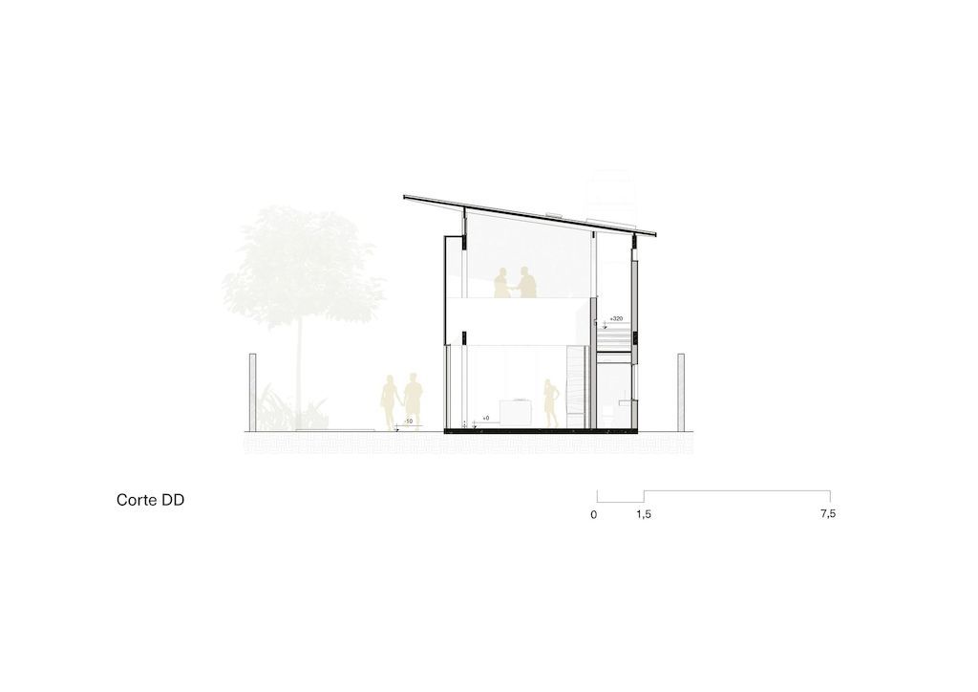
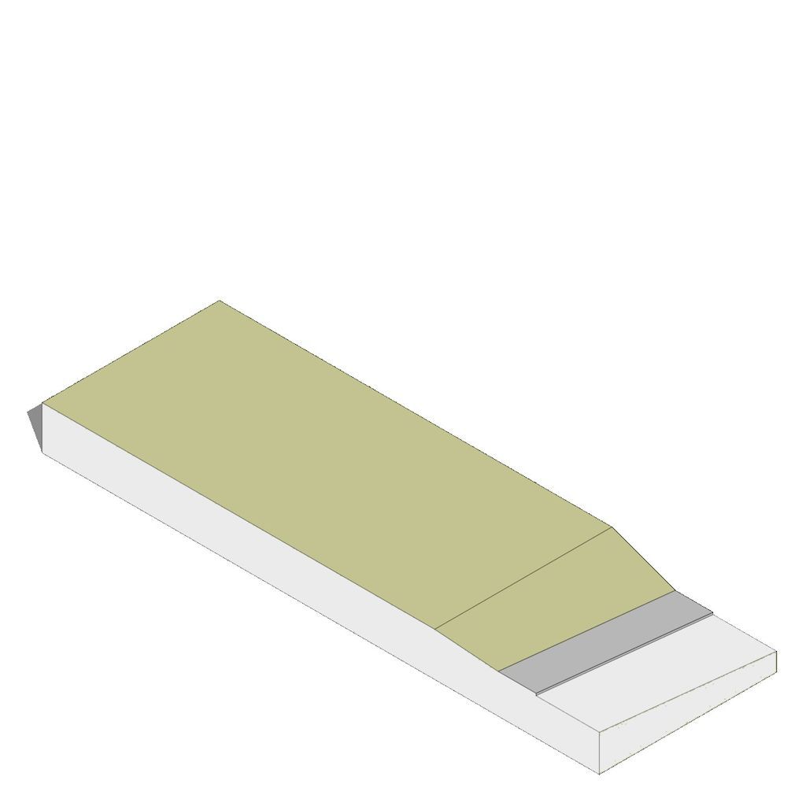
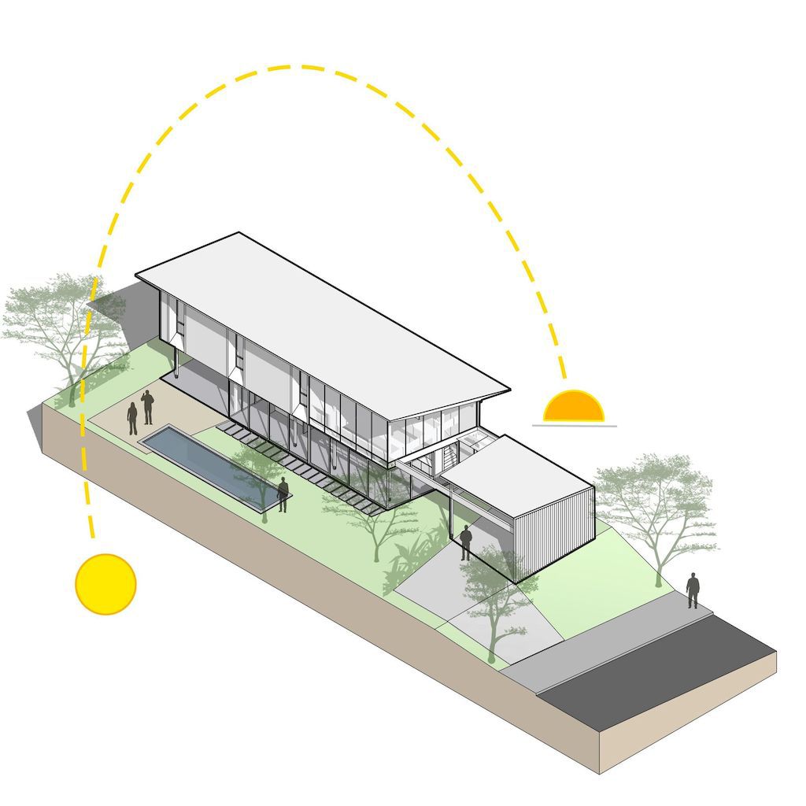
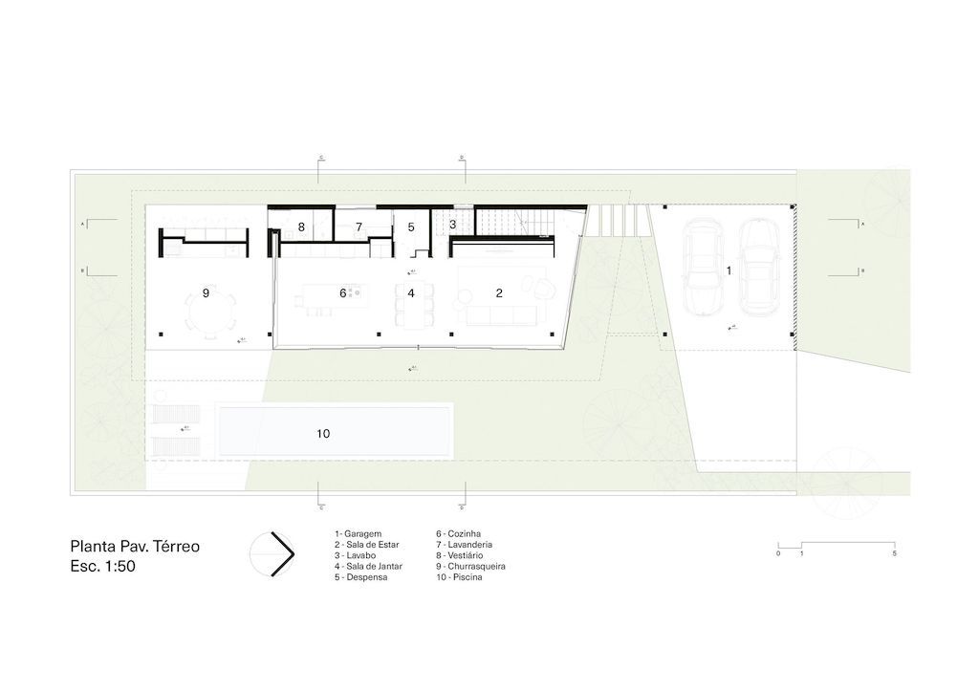
The Anima House Gallery:
Text by the Architects: This single family residential project was commissioned by Anima Incorporações, a new company in the market, whose premise is the development of sustainable and innovative projects. The house is a “model” designed to exemplify the company`s principles and to promote it in the market. Without a specific client, a usual and functional project, devoid of very specific and customized characteristics, was conceived in order to fit in as an ideal project for almost any family of 4 to 5 people.
Photo credit: Adriano Pacelli| Source: 24 7 Arquitetura
For more information about this project; please contact the Architecture firm :
– Add: R. Dr. Emílio Ribas, 681 – Cambuí, Campinas – SP, 13025-141, Brazil
– Tel: +55 19 3305-4200
– Email: contato@247arquitetura.com.br
More Projects in Brazil here:
- Passos House with Open Concept and Integrated Spaces by David Guerra
- S&R Residence with Simply Architecture by Voo Arquitetura e Engenharia
- Impressive Project named Casa Dotta House in Brazil by Galeria 733
- BM Residence Approaches Nature by Belluzzo Martinhao Arquitetos
- Auta House for the Flexibility of Uses in Brazil by Meius Arquitetura
