Inside Outside House with Angular Architecture by Alchemy Architecture
Architecture Design of Inside Outside House
Description About The Project
Inside Outside House by Alchemy Architecture was always meant to be their “forever home.” The architects had a big responsibility to meet all the expectations and opportunities. But the clients also had a vital role. They were open and willing to embrace the creative exploration of possibilities, and this respect led to a remarkable end result.
On the other hand, they kept and fixed most of the original front part of the house. To separate the old and new sections, they added a small courtyard that faces north, bringing in light and fresh air. The large glass sliding doors create a direct connection to the backyard and pool. The outdoor entertaining area expands the interior space, make it usable in any weather.
Moreover, the entertaining area designed to be versatile, allow both indoor and outdoor living. The unique angular design of the rear facade influenced by local rules for shading and sunlight to neighboring houses. Rather than seeing these constraints as limitations, they embraced them and used them to develop something special. The pool and entertainment deck also designed to complement the angular architecture, enhancing the overall design concept.
The Architecture Design Project Information:
- Project Name: Inside Outside House
- Location: Lilyfield, Australia
- Project Year: 2016
- Area: 197 m²
- Designed by: Alchemy Architecture
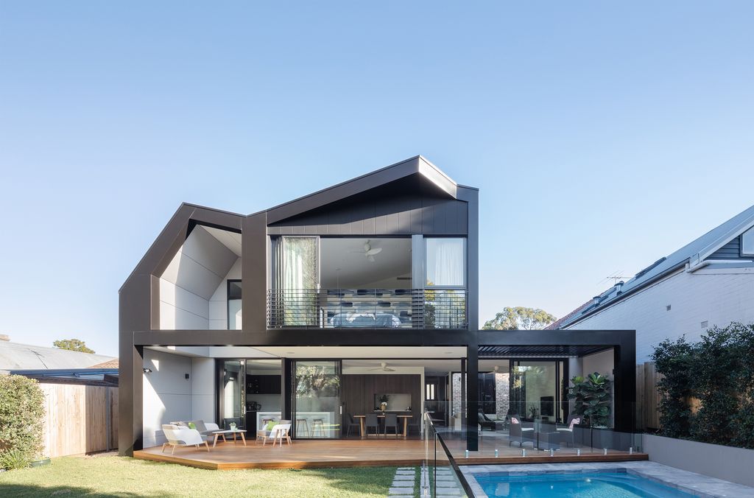
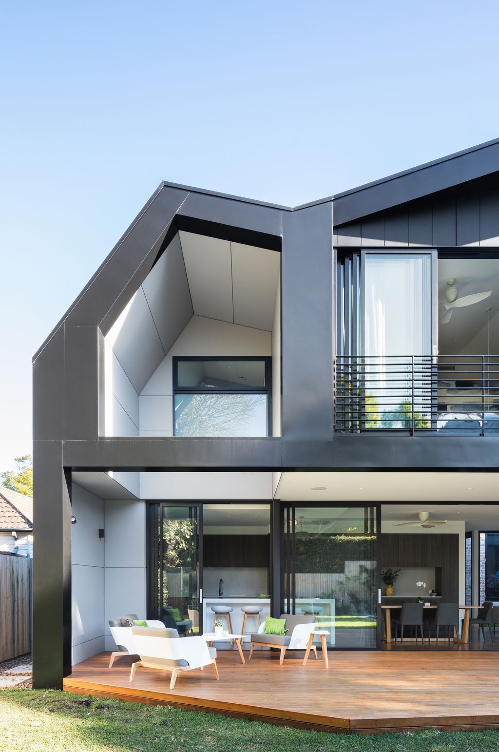
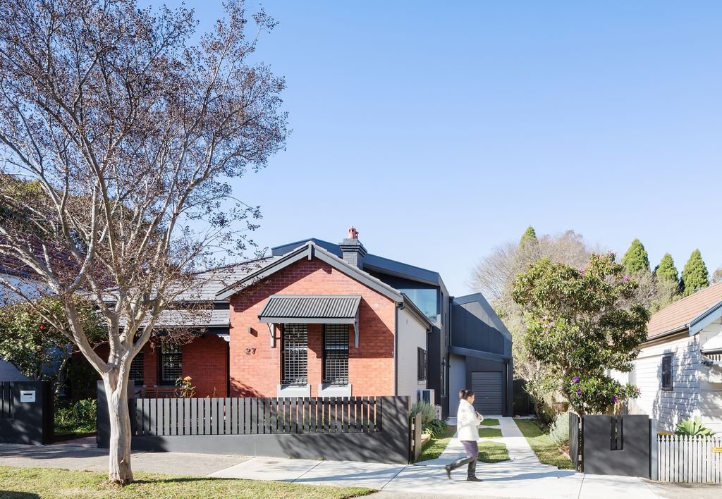
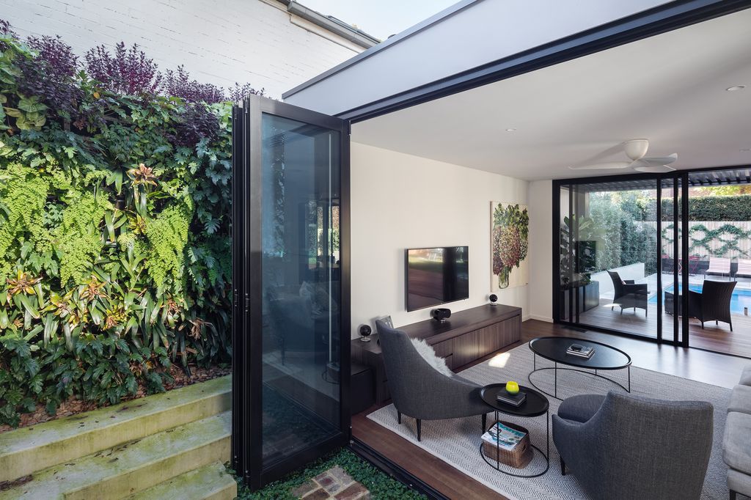
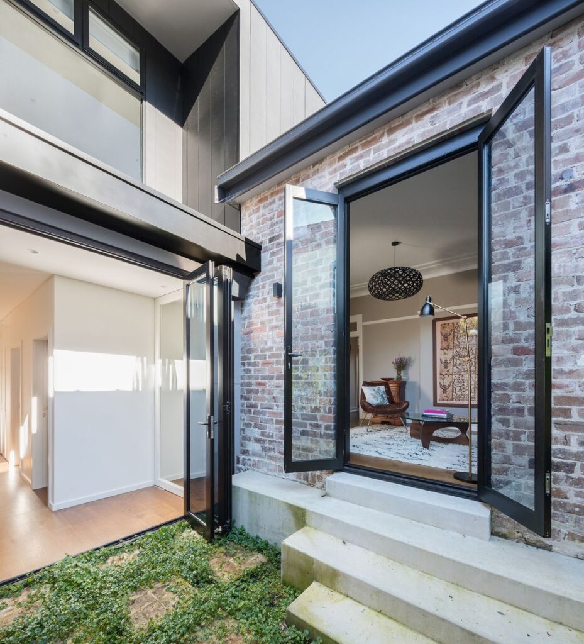
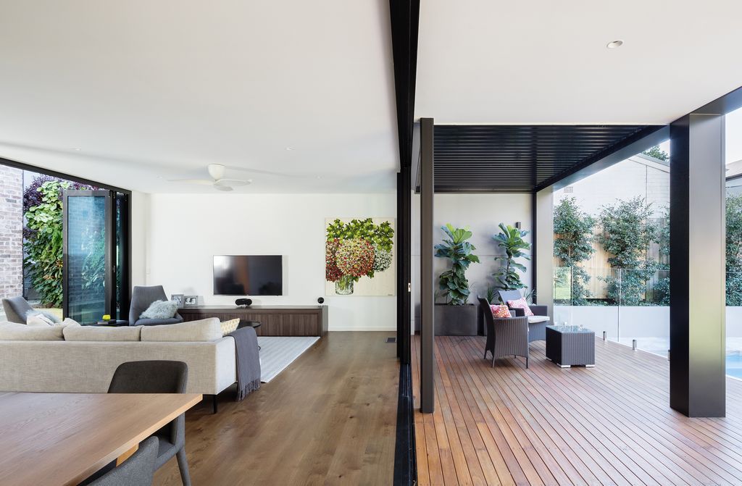
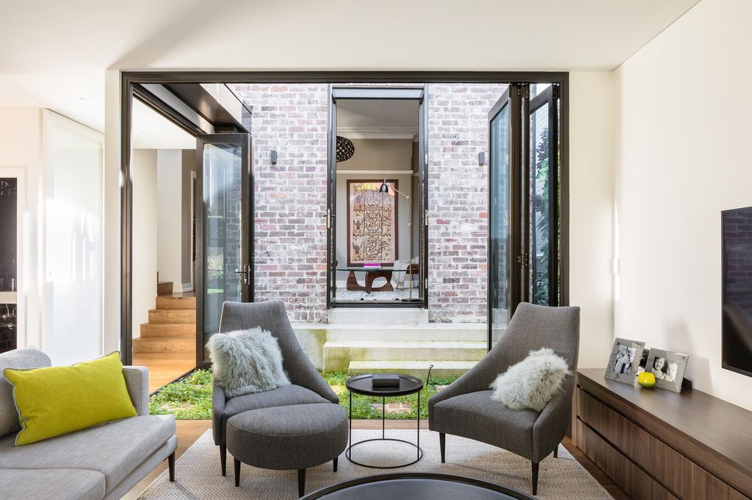
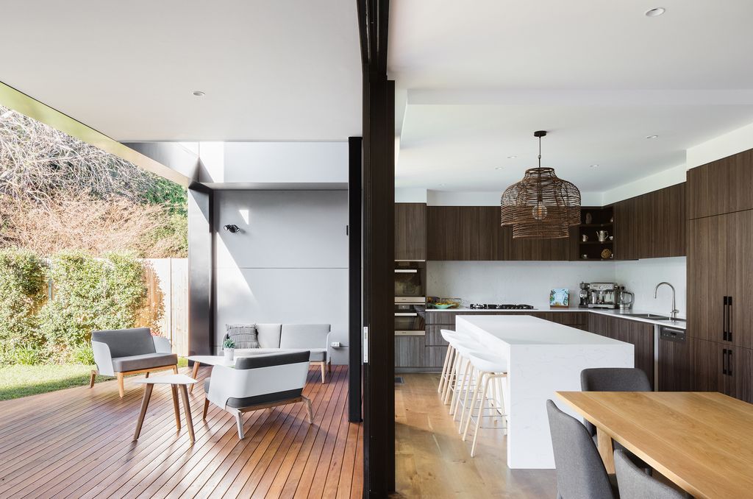
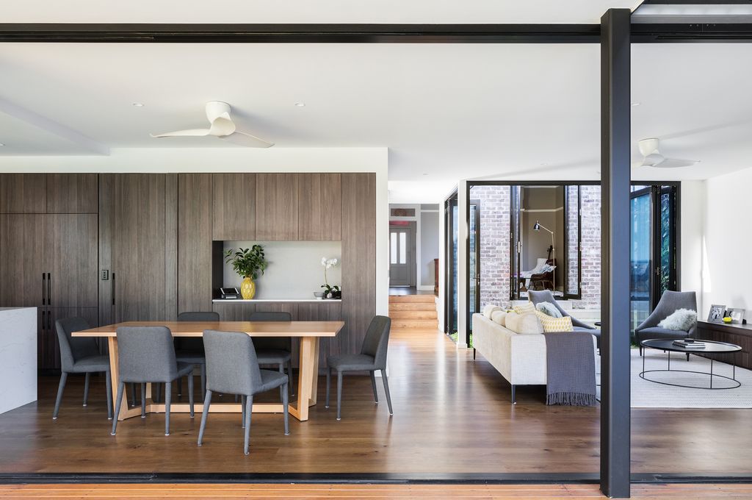
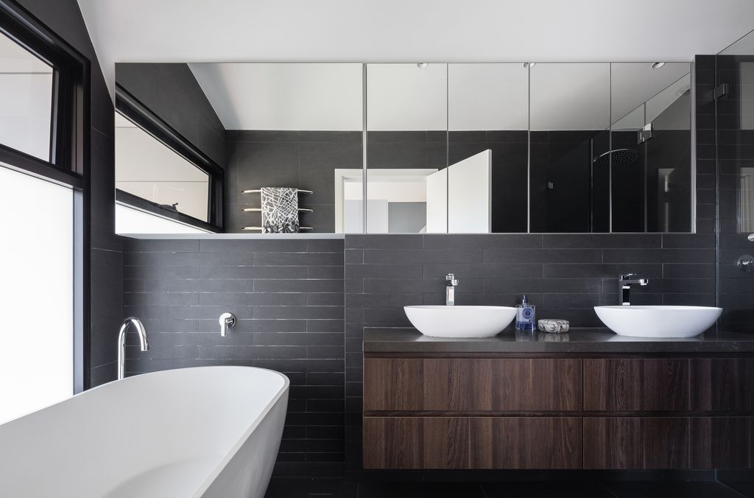
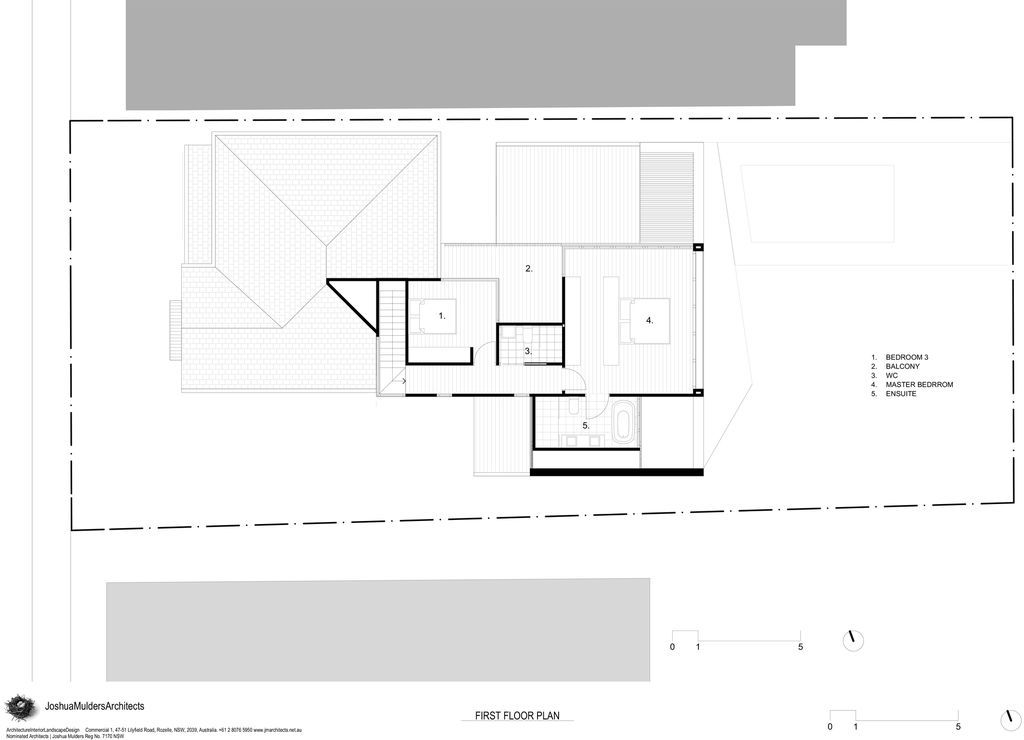
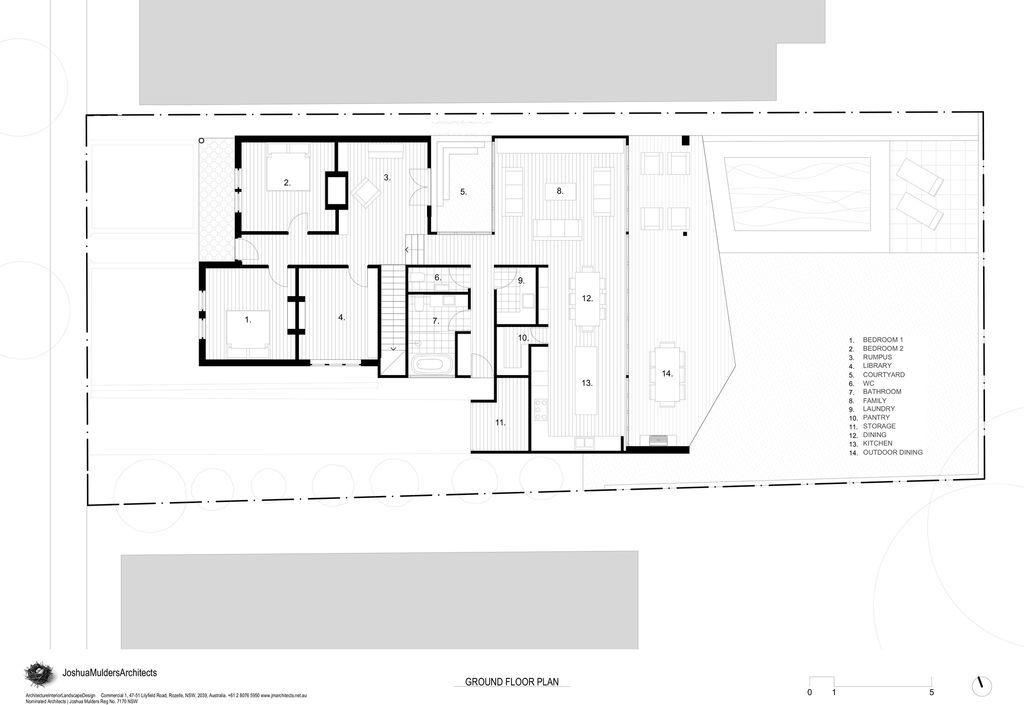
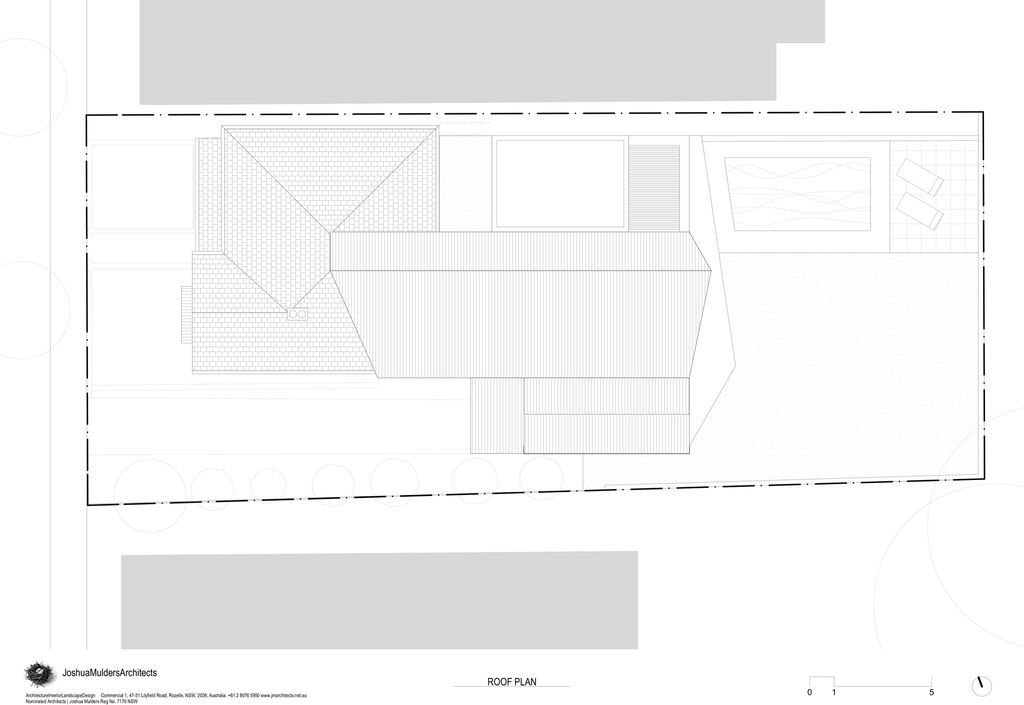
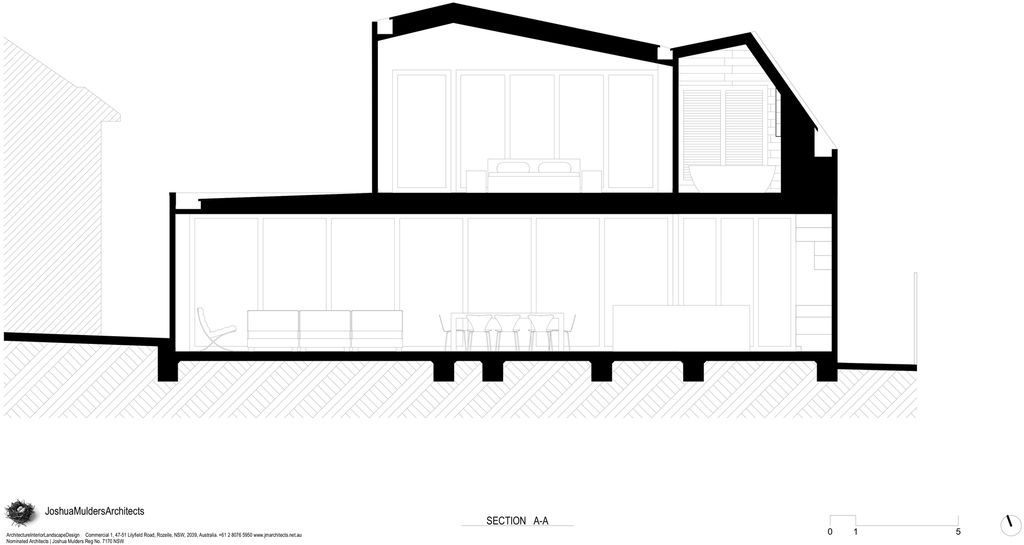
The Inside Outside House Gallery:














Text by the Architects: This Inside Outside House is located in an older part of Sydney, close to the city center, and surrounded by mostly smaller parcels of land with an individual, dual occupancy and terrace house configurations. The property was a larger block of land than typical for the area which encouraged creativity and room to explore different possibilities. The project commissioned by a couple with a young family whose vision was to create a home that they can create long lasting memories with family and friends.
Photo credit: Katherine Lu | Source: Alchemy Architecture
For more information about this project; please contact the Architecture firm :
– Add: Alchemy Architecture 162 The Comennarra Parkway Wahroonga NSW 2076
– Tel: +61 438539116
– Email: hello@alchemyarchitecture.com.au
More Projects in Australia here:
- Somers Modular Home, a Beach House in Luxury and Light by Modscape
- Bona Vista House with a Warm and Cozy Spaces by Architect Prineas
- The House at Lizard Island Offers Stunning Ocean Views by JDA Co
- Cliffside House Perched Above Lake Austin by LaRue Architects
- Kingswood House brings cozy, clear sense of home by Archaea Architects



























