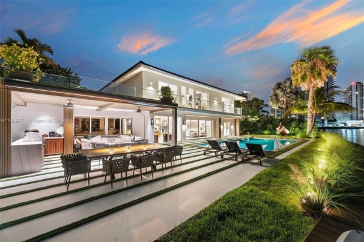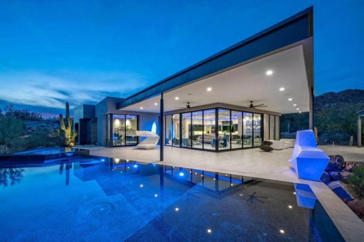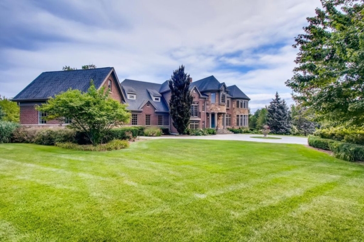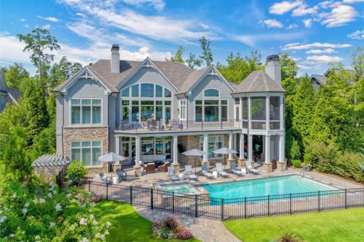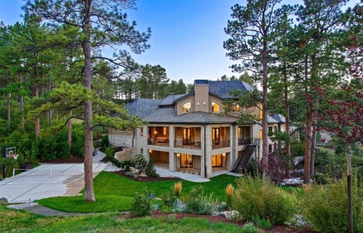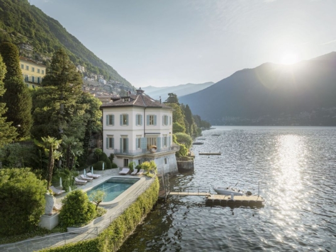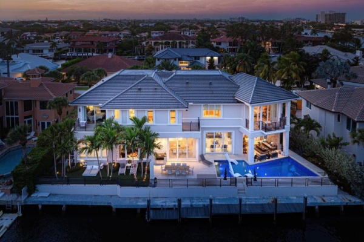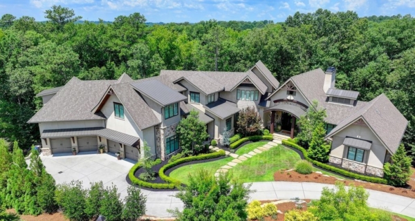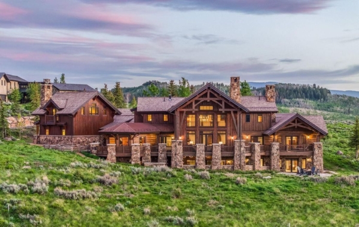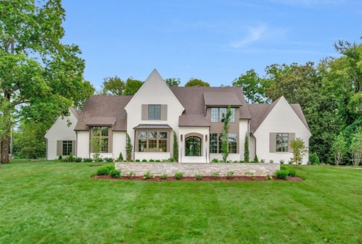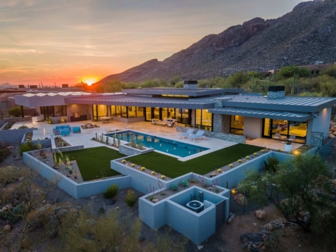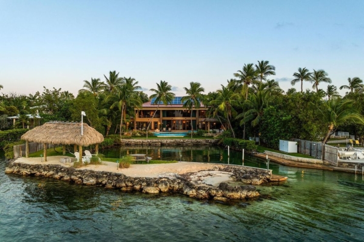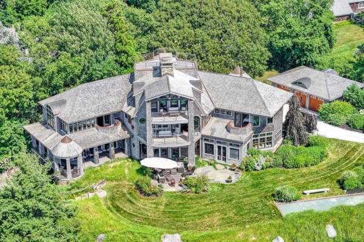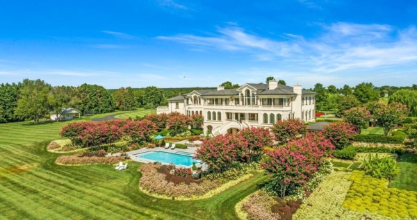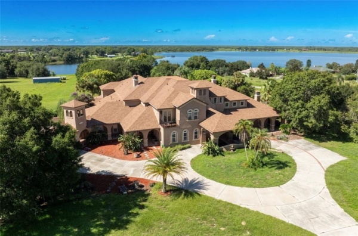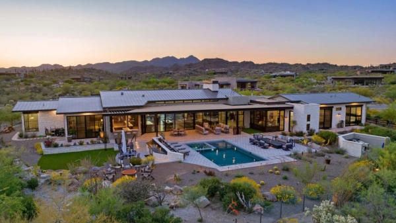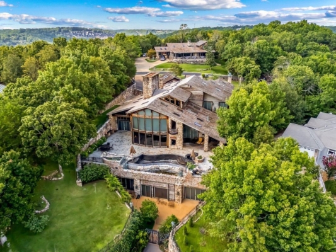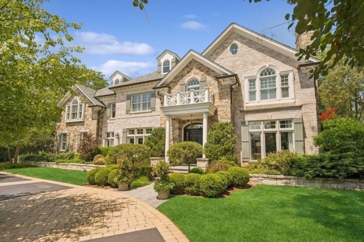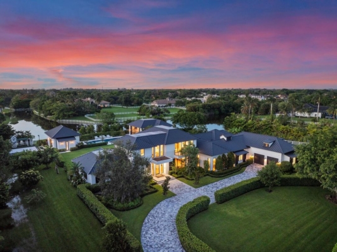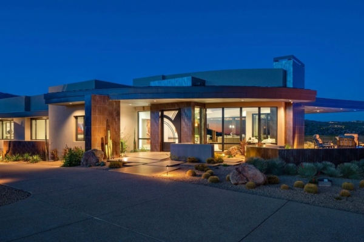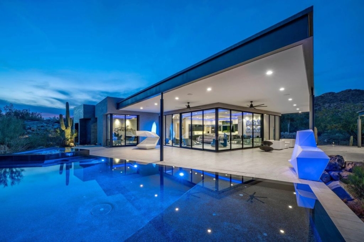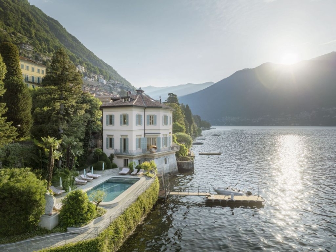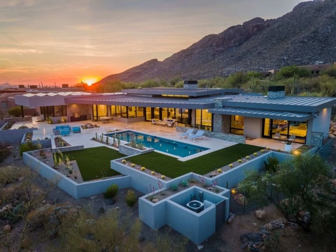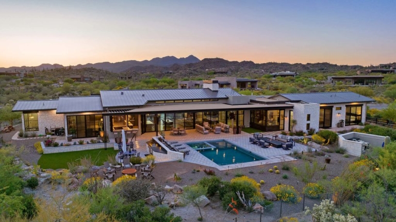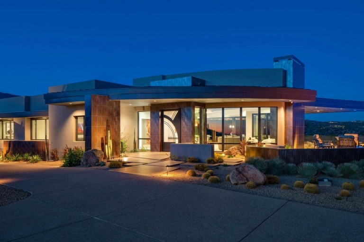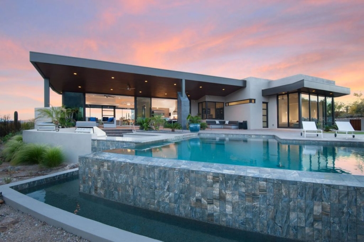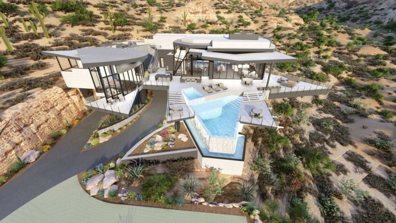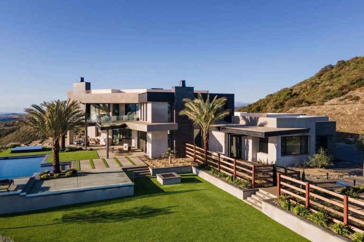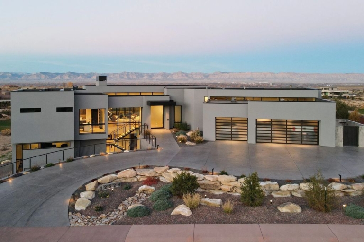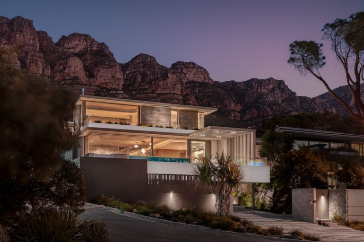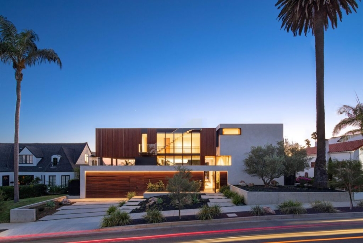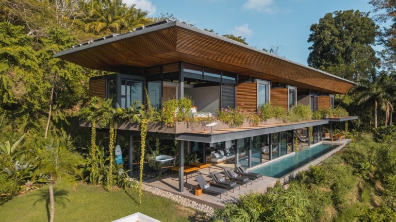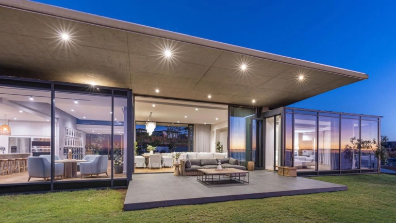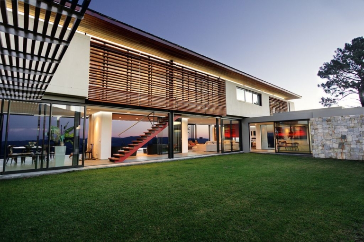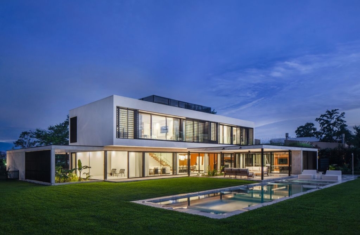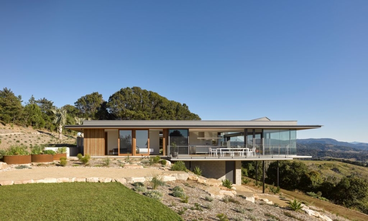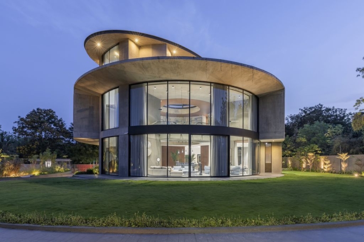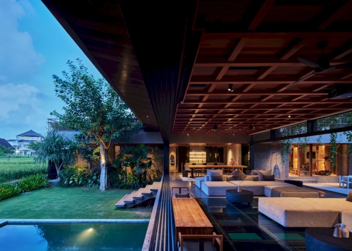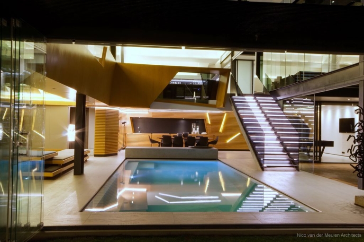ADVERTISEMENT
Contents
Architecture Design of Palm Frond Retreat
Description About The Project
Palm Frond Retreat designed by Koichi Takada Architects is an impressive modern house that make the most of its sought after location. This three – story, five – bedroom home designed around the view, allow its occupants to enjoy the best of every season, both inside and outside. Also, the layout includes intimate spaces for personal retreat, as well as generous areas for entertain guests and spend time with family.
In addition to this, the central kitchen subtly divides the formal and entertain spaces from the family zones, provides a luxurious feel throughout. The architecture and materials were chosen to complement the natural surroundings. With expansive windows and doors that seamlessly connect the indoor and outdoor spaces. Also, the high ceilings and clever use of natural light and ventilation create an invite atmosphere that encourages relaxation and contemplation.
On the ground level, a butler’s pantry and kitchen divide the formal and informal zones, while window seating and framed vistas provide tranquil spaces for reflection. Upstairs, the bedrooms split into different zones, with the parents’ suite enjoy the best views and a luxurious bath. The children’s bedrooms overlook the landscaped Northern terrace, and a study, bathroom, and striking staircase complete the top floor layout.
Overall, Palm Frond Retreat is a stunning example of contemporary architecture that combines luxury, comfort, and nature to create a truly remarkable living space.
The Architecture Design Project Information:
- Project Name: Palm Frond Retreat
- Location: Australia
- Project Year: 2023
- Area: 558 m²
- Designed by: Koichi Takada Architects
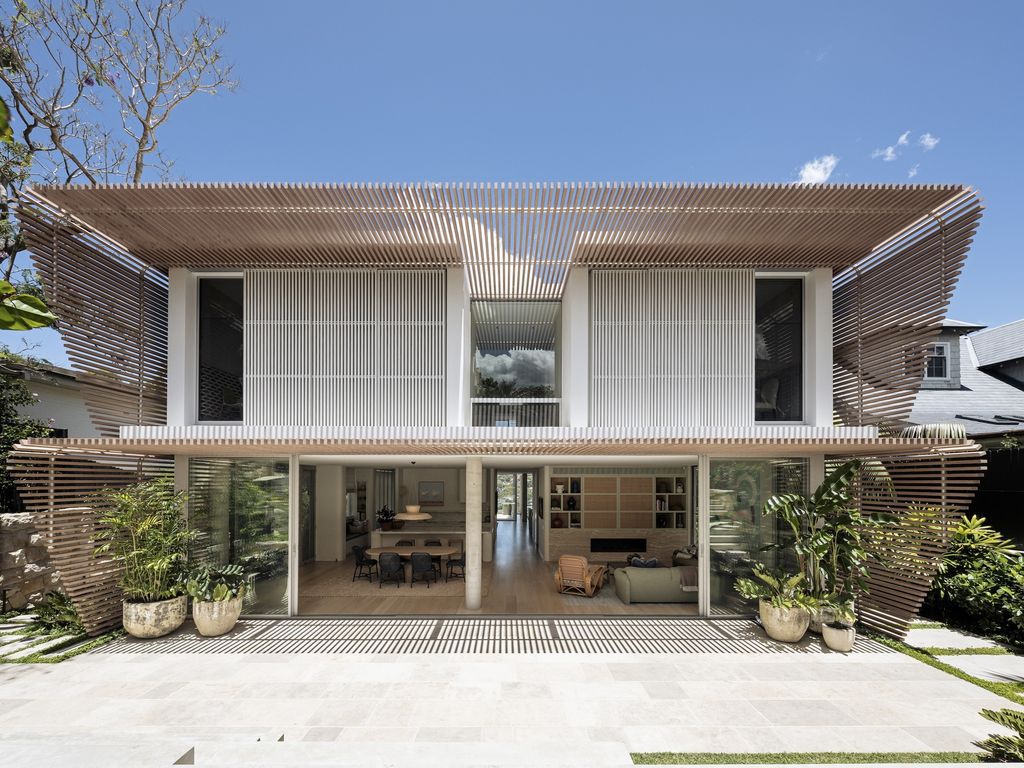
ADVERTISEMENT
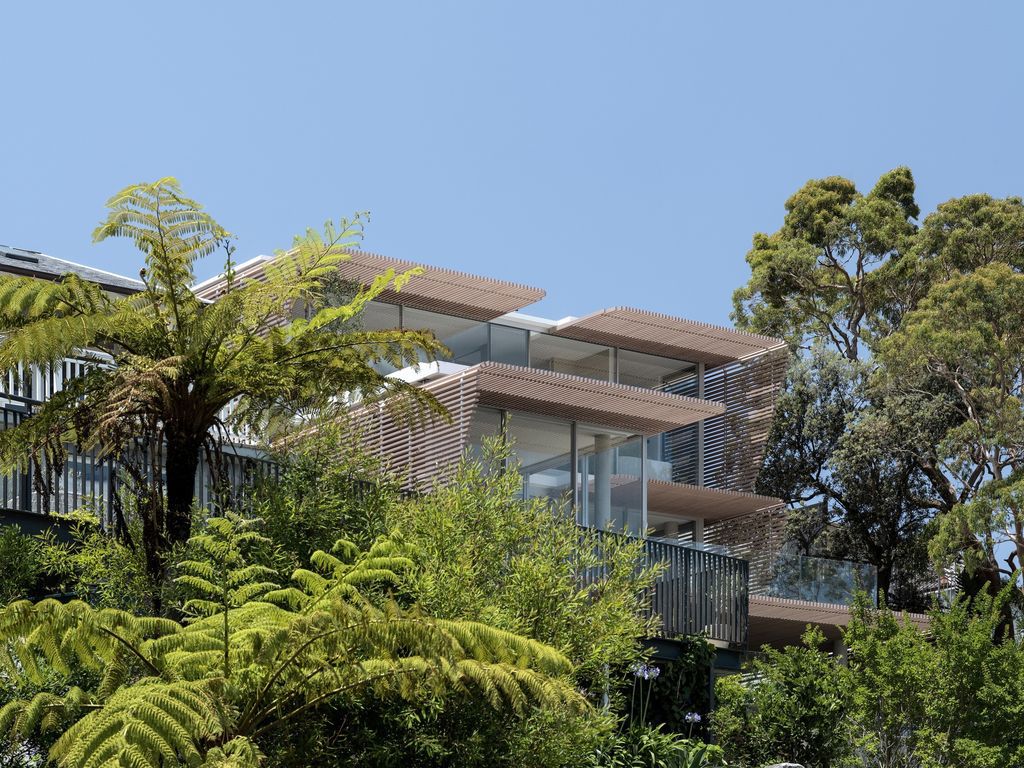
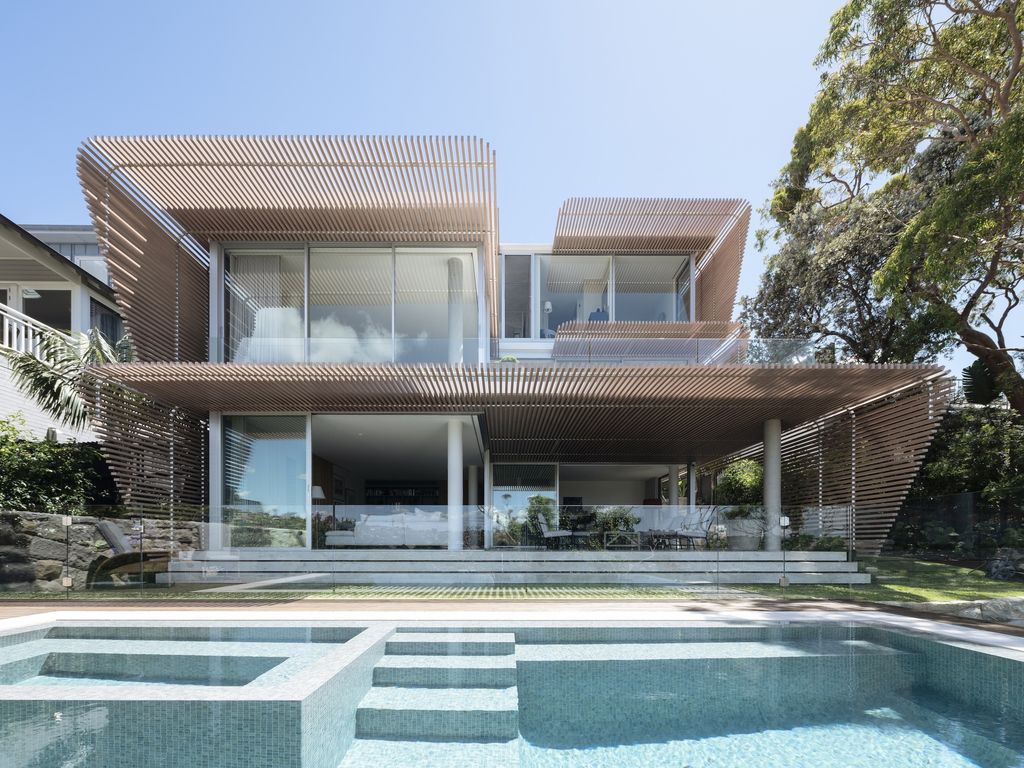
ADVERTISEMENT
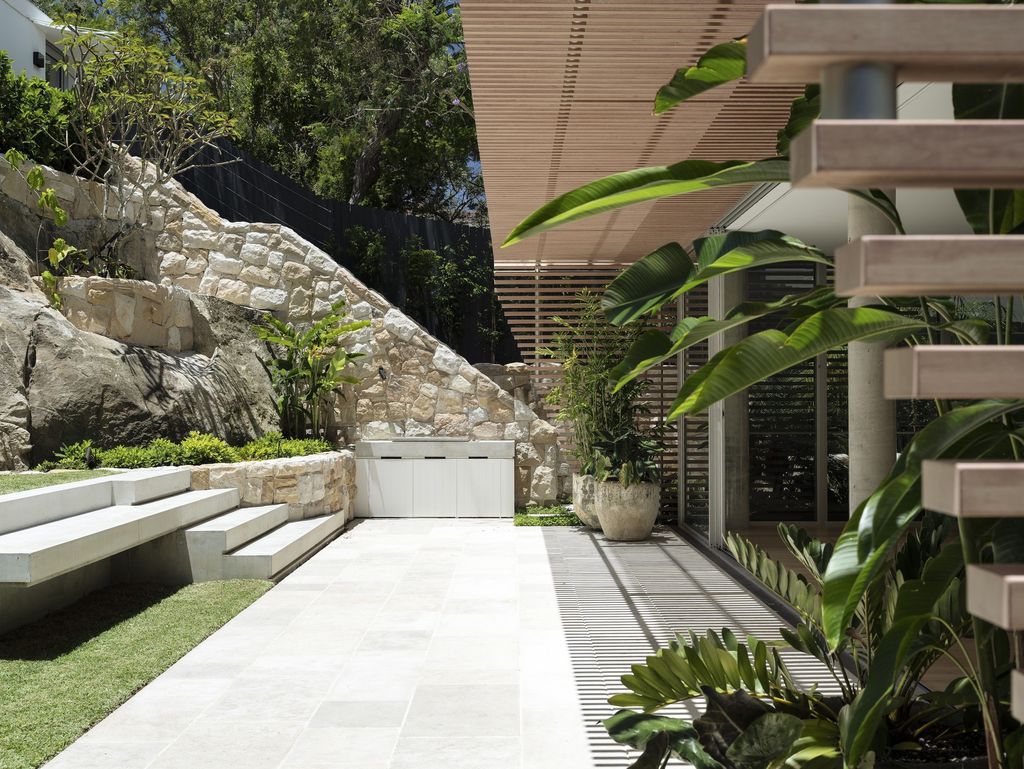
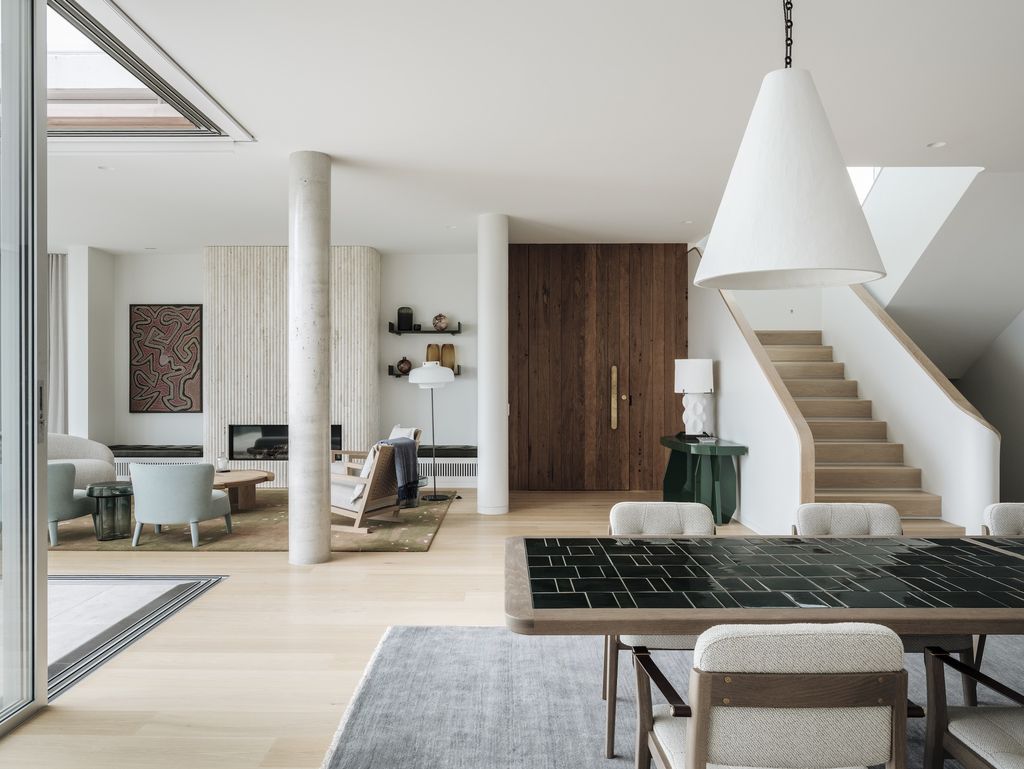
ADVERTISEMENT
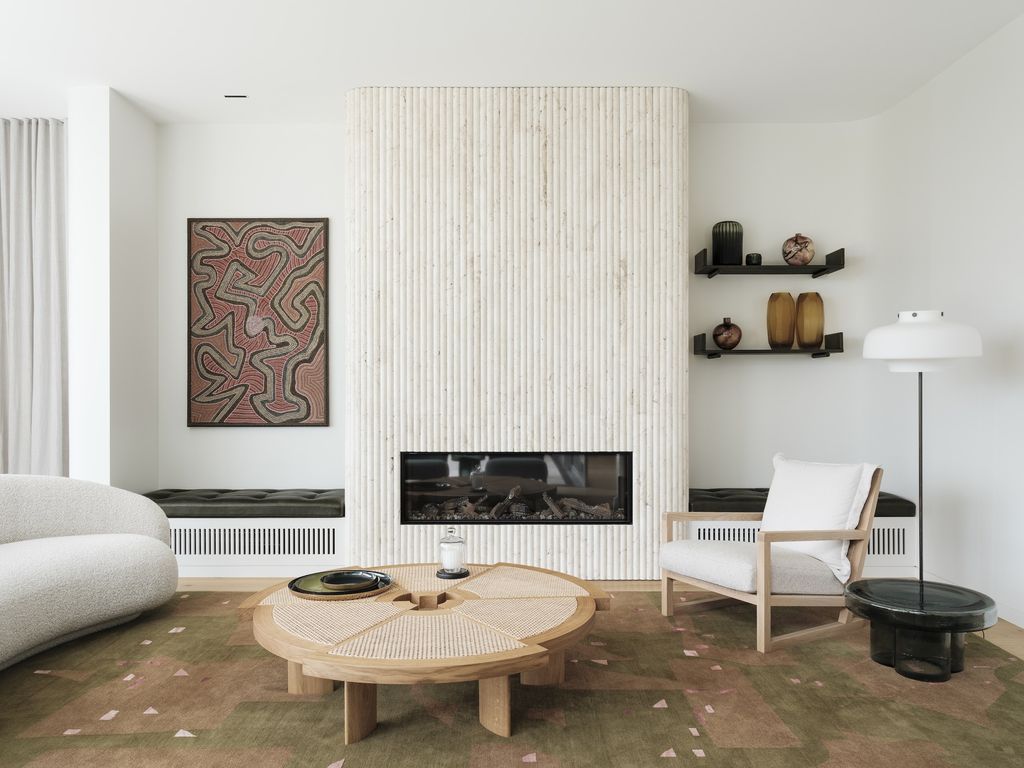
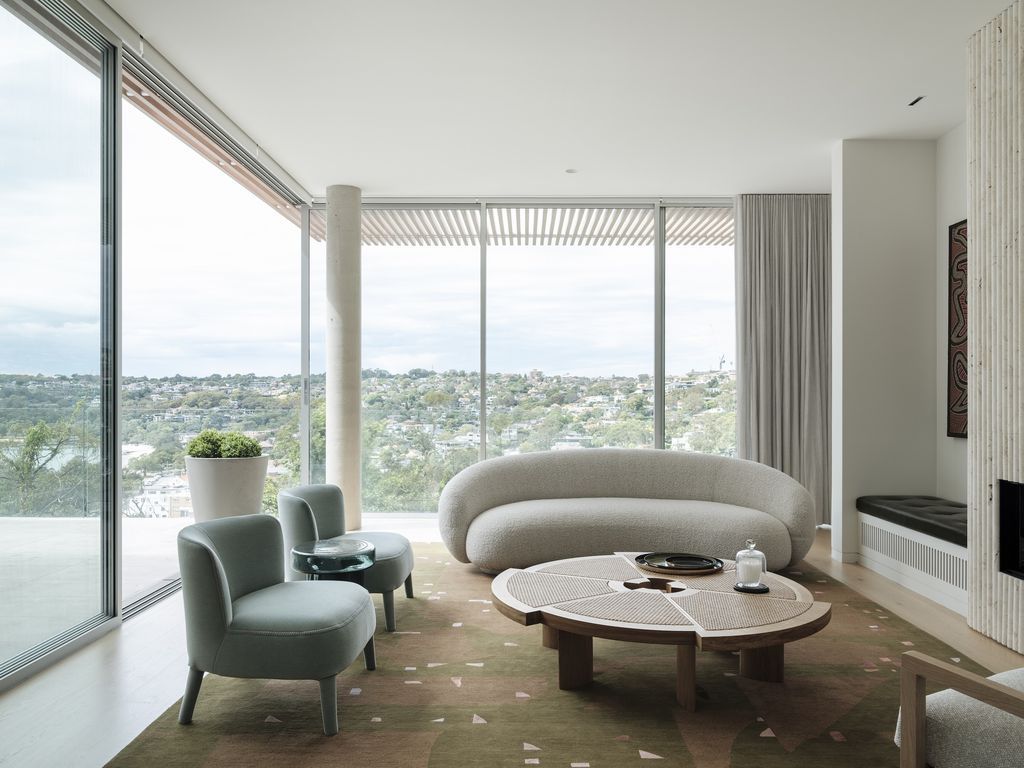
ADVERTISEMENT
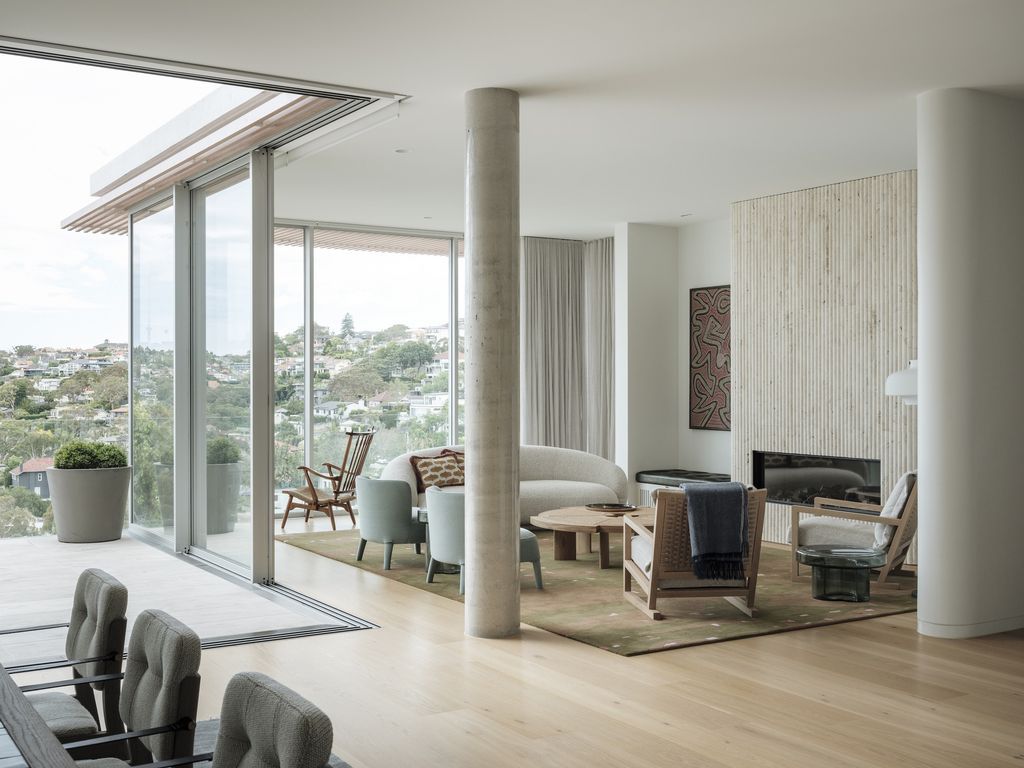
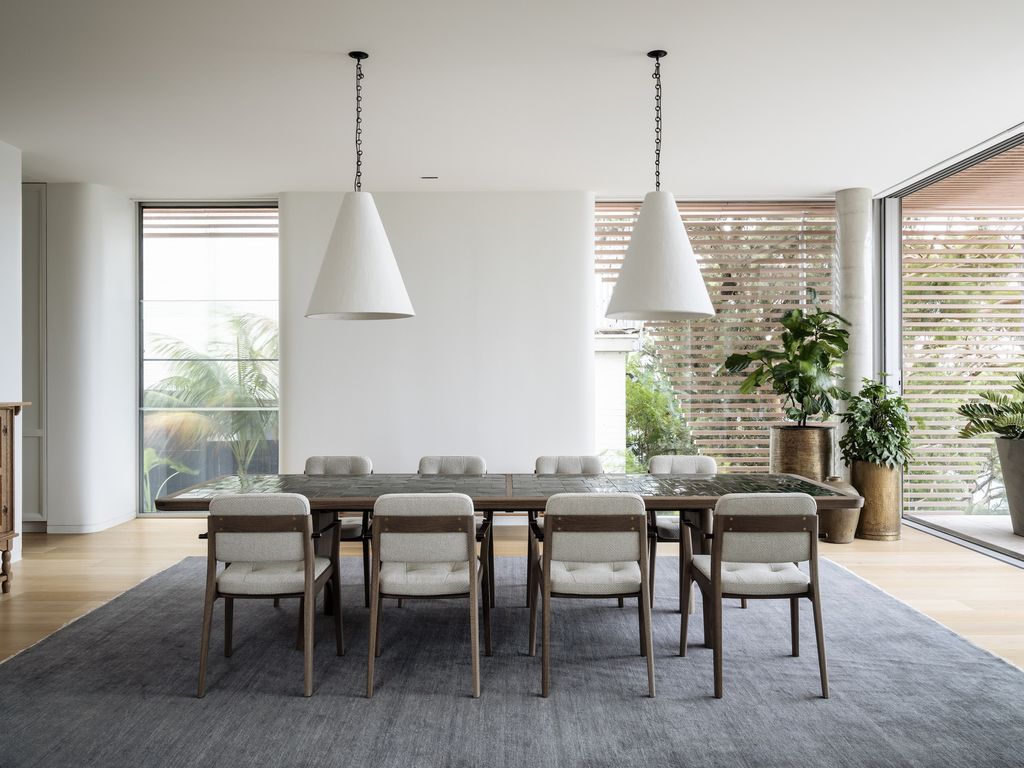
ADVERTISEMENT
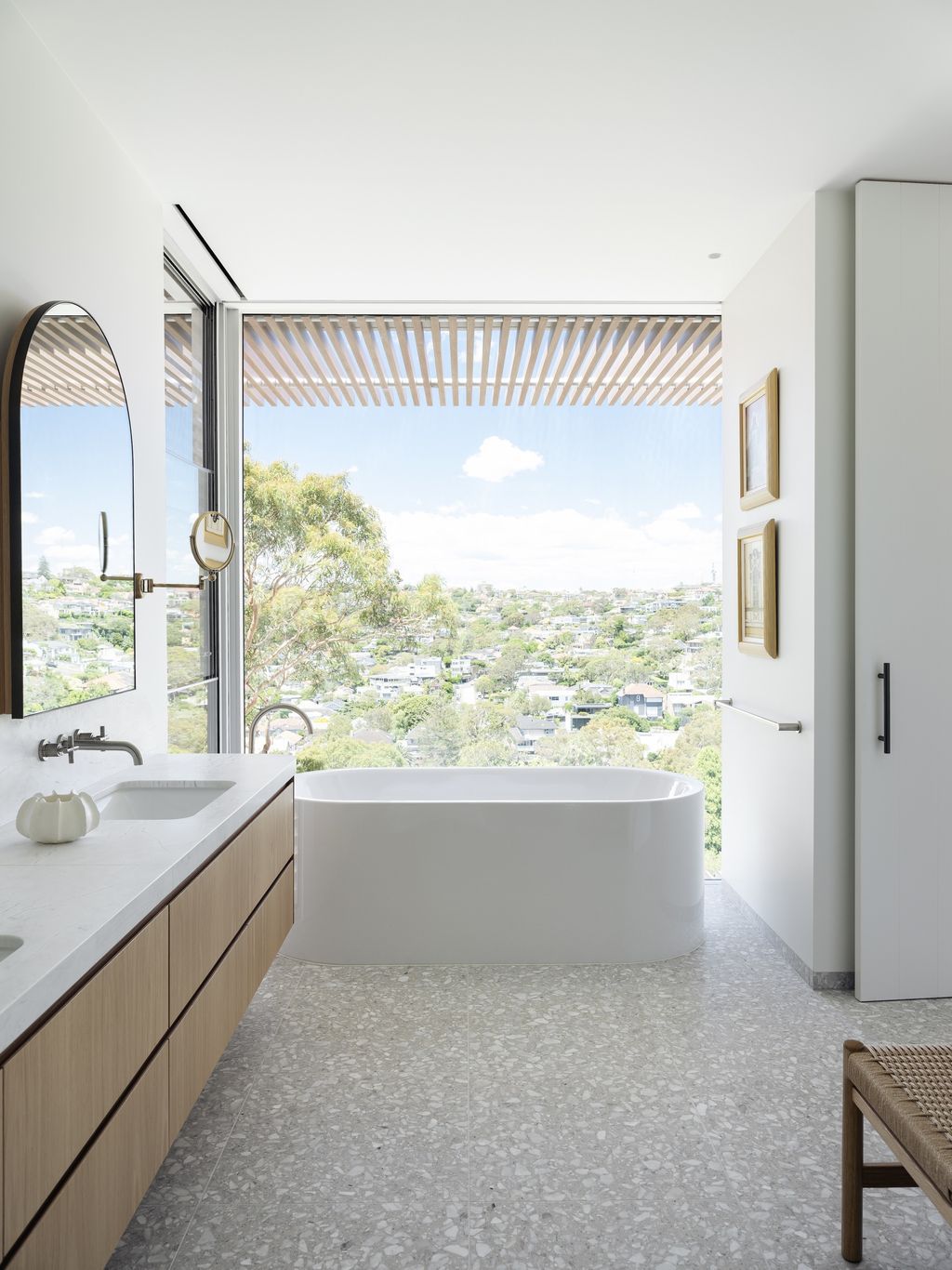
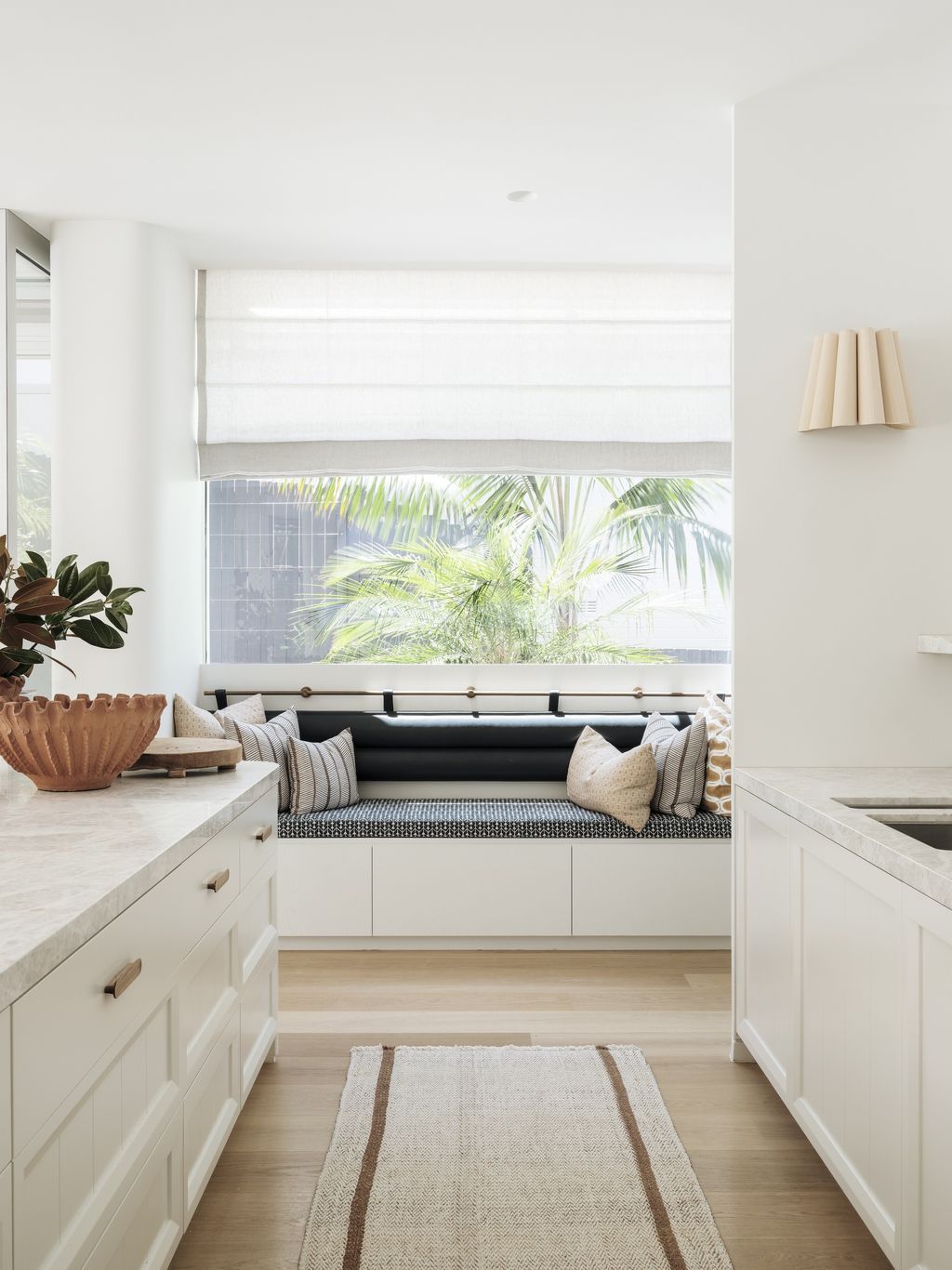
ADVERTISEMENT
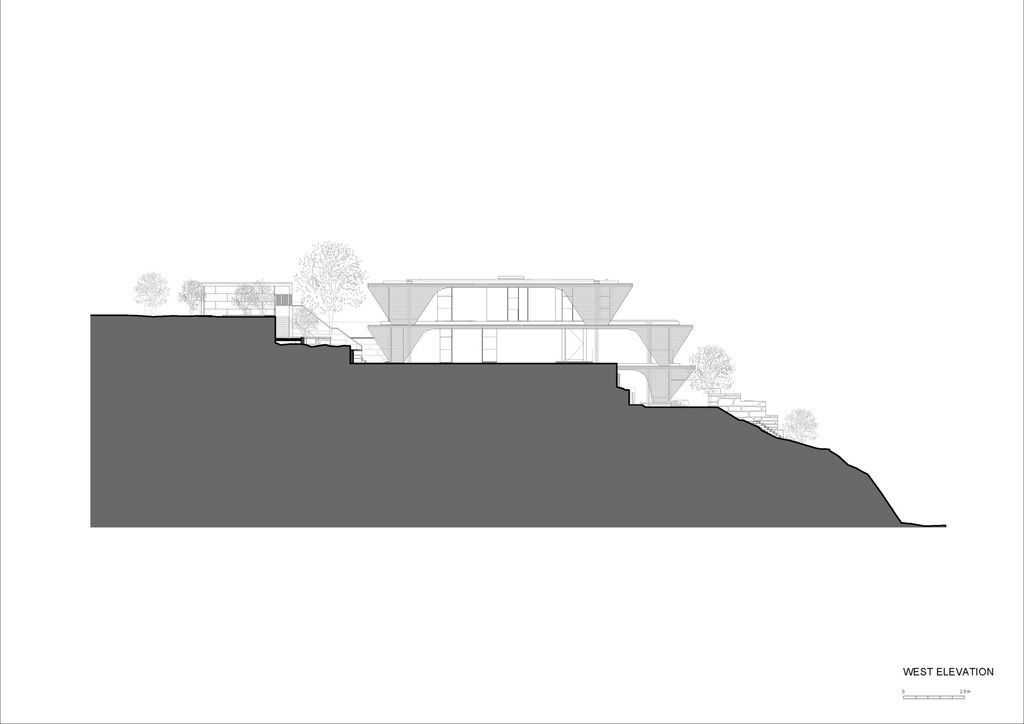
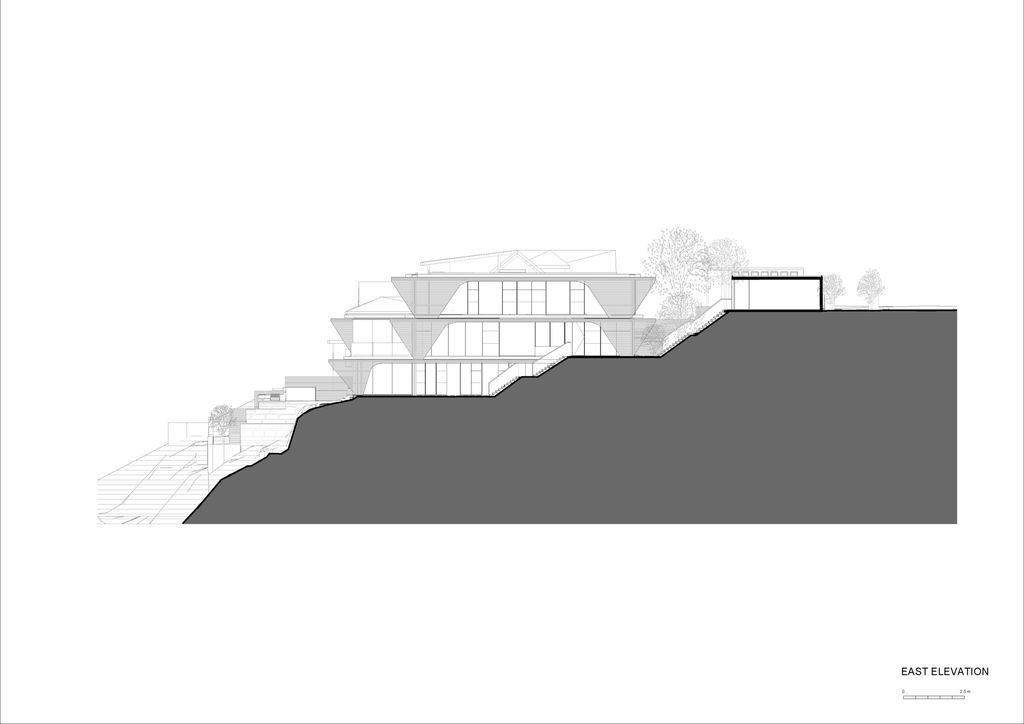
ADVERTISEMENT
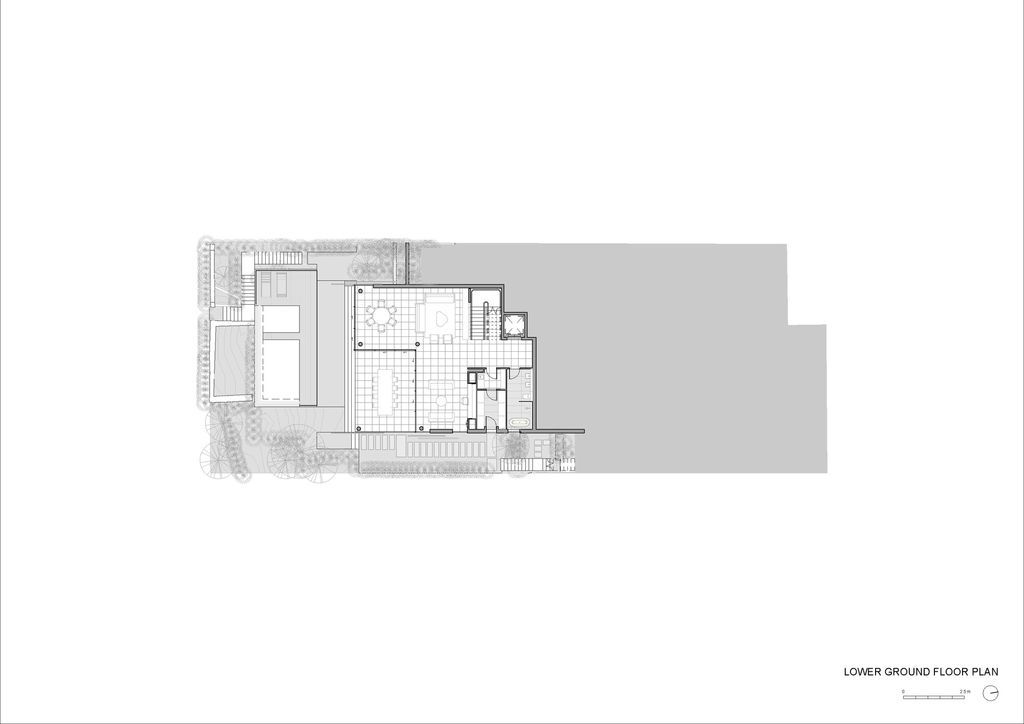
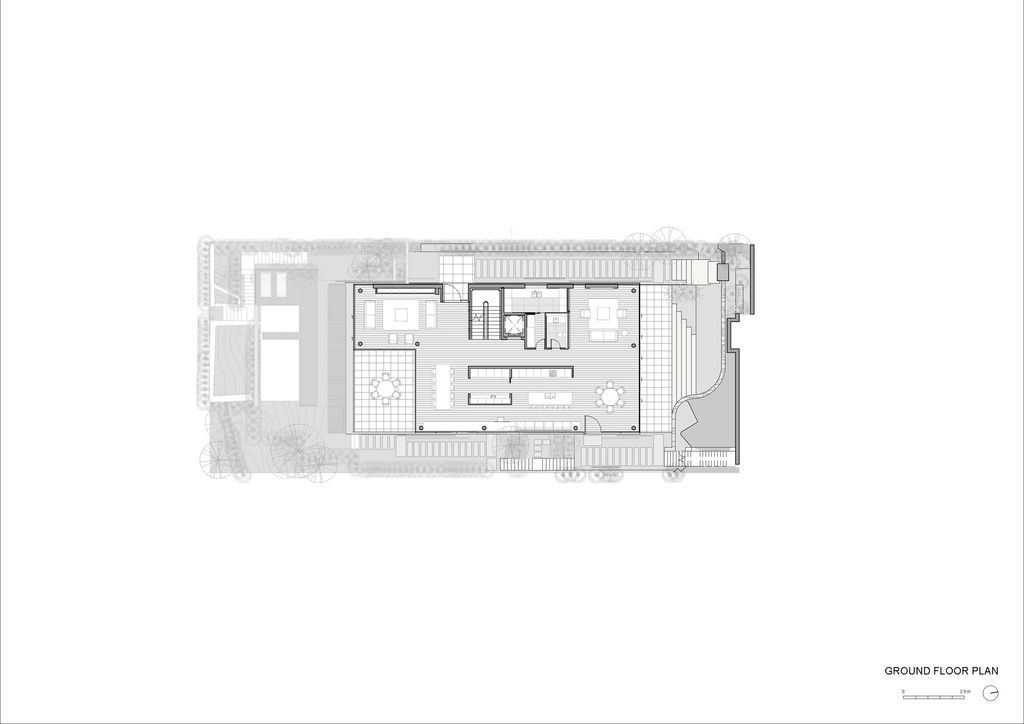
ADVERTISEMENT
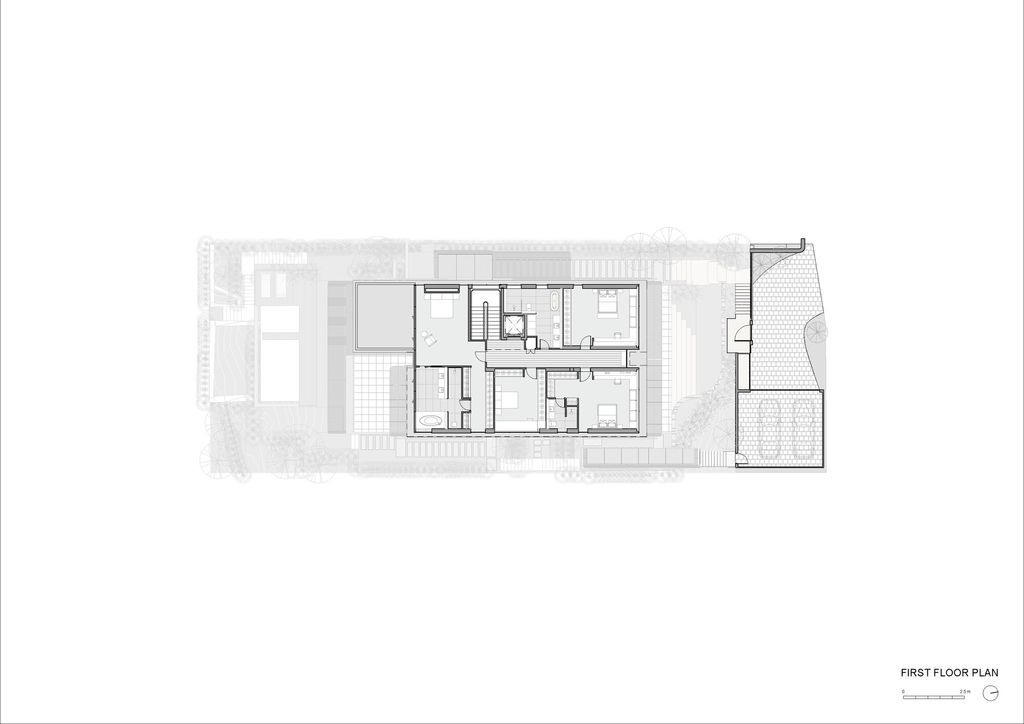
The Palm Frond Retreat Gallery:








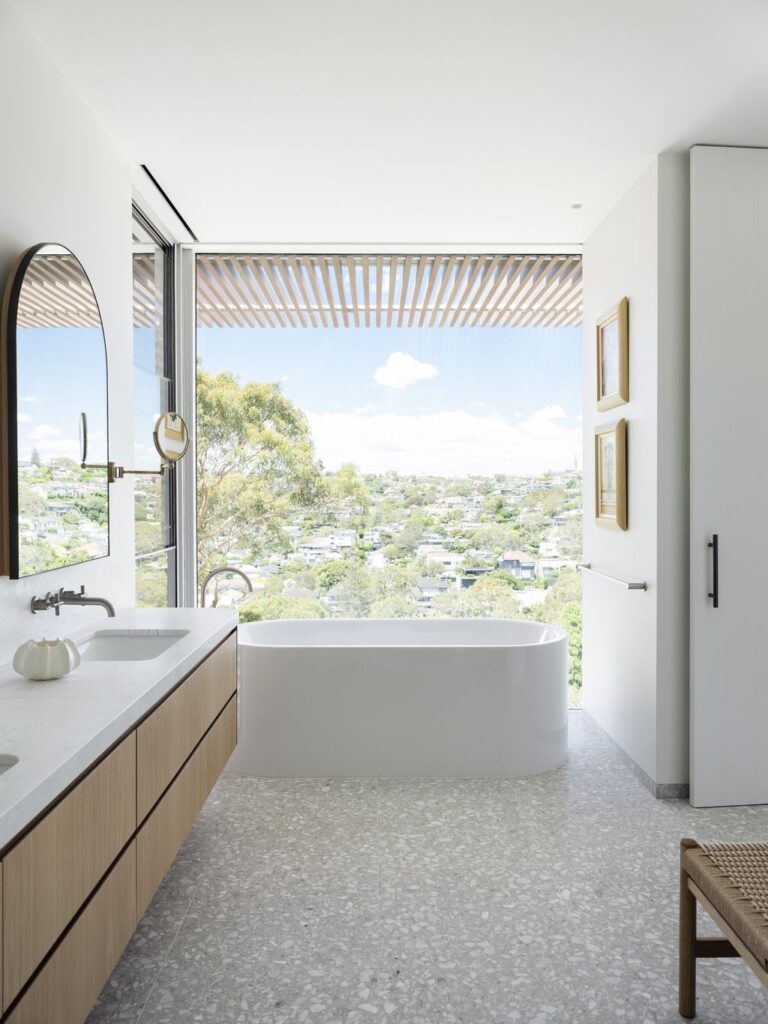
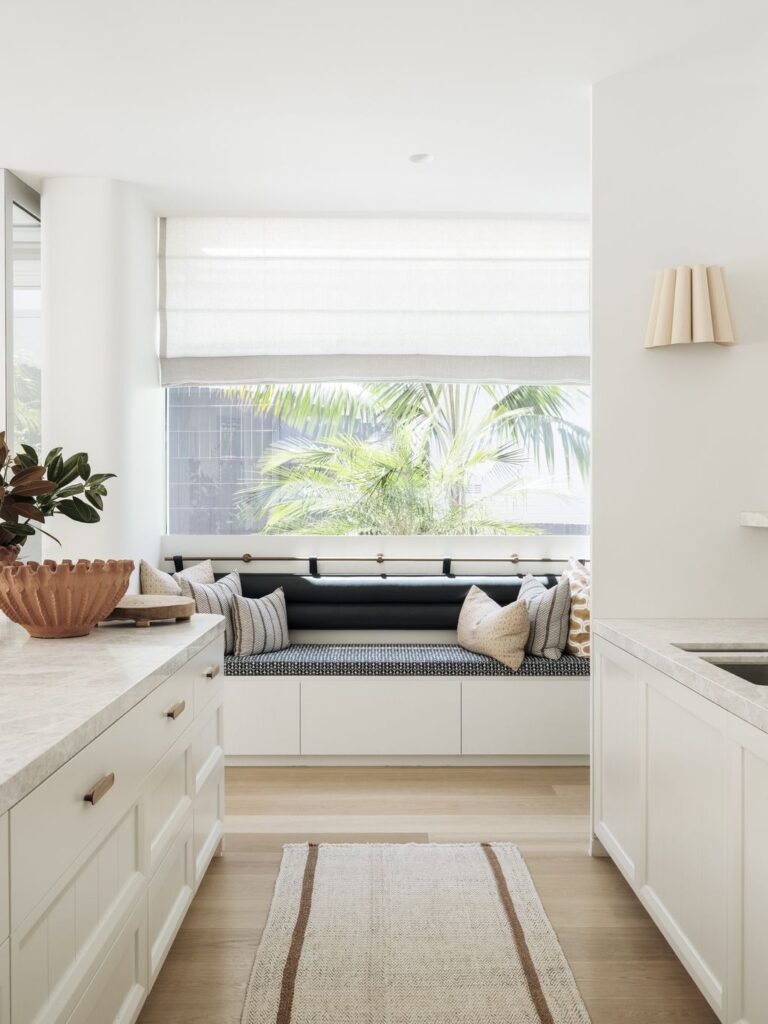






Text by the Architects: Sitting high on the Northern headland looking back over picturesque Balmoral Beach (Sydney, Australia) Palm Frond Retreat by Koichi Takada Architects is a dramatic contemporary house designed to make the most of its sought – after location.
Photo credit: Tom Ferguson | Source: Koichi Takada Architects
For more information about this project; please contact the Architecture firm :
– Add: Suites, 41 & 42 (Level/4), 61 Marlborough St, Surry Hills NSW 2010, Australia
– Tel: +61 2 9698 8510
– Email: info@koichitakada.com
More Projects in Australia here:
- TKN House, a Stunning Mountain Home on Steep Site by OTP Arquitetura
- C+S House, Stunning Renovation from 1970’s Era House by AE Superlab
- MT House with Simple Lifestyle and Harmony with Nature by Urban Praxis
- An Incredible Newly Custom Built Home in Miami hits the Market for $9,800,000
- This $3,295,000 Estate Shines in Connecticut
