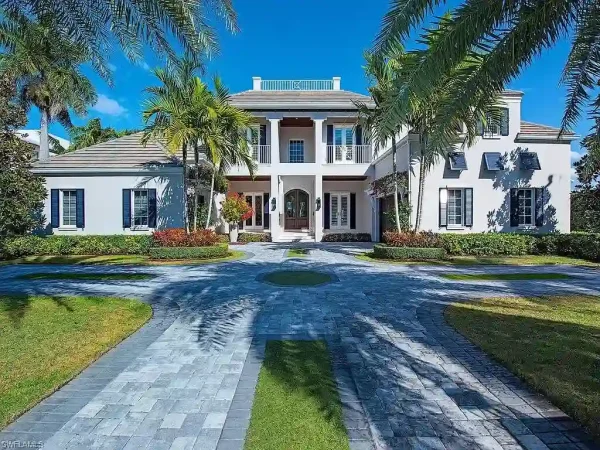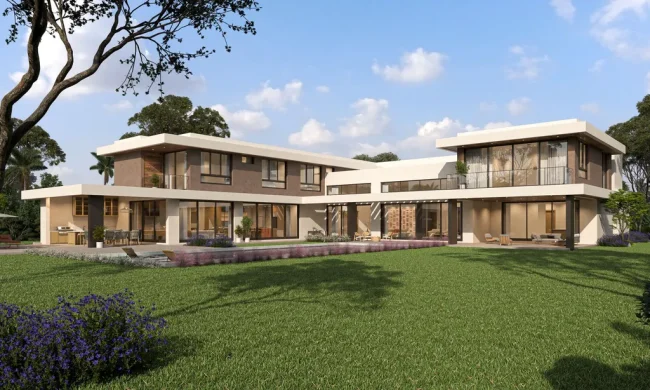Fieldview House, Seamlessly Connect Nature & Design by BMA Architects
Architecture Design of Fieldview House
Description About The Project
Fieldview House, a creation of BMA Architects, sit on a spacious flat, one-acre flag lot enveloped by neighbors on the front and sides, stretches over 4,000 square feet. Indeed, its design is an embodiment of three key volumes arranged in a ‘C’ shape, elegantly framing the expansive southern view of the adjacent agricultural reserve. This view acts as a natural canvas for a symphony of interconnected indoor and outdoor spaces.
Once upon approach, the entrance to the house is guided by a raised stone walkway, illuminated by an upwardly-focused canopy, leading to a glass void on the northern side. The entry foyer, positioned at the terminus of an outdoor pool, separates the public domain on the left from the private, two-story bedroom wing on the right. In addition to this, the home’s heart boasts an open floor plan, housing the living room, dining room, and kitchen, stretching along the central outdoor patio‘s length.
On the other hand, the South facing glass expanses gracefully blur the boundaries between indoors and outdoors. While a thoughtful glazing strategy embeds individual windows within the predominantly solid North, East, and West walls, enhance privacy and temperature control. Overall, The Fieldview House encapsulates architectural brilliance, where form seamlessly embraces function within a captivating interplay of nature and design.
The Architecture Design Project Information:
- Project Name: Fieldview House
- Location: East Hampton, United States
- Project Year: 2007
- Designed by: BMA Architects
























The Fieldview House Gallery:
























Text by the Architects: Located on a flat, one acre flag lot with neighbors close to the front and side yards, this 4,000 square foot house is configured of three primary volumes arranged in an ‘C’ that frame the expansive, Southern view of an adjacent, agricultural reserve. Also, this view serves as a backdrop to an interwoven composition of interior and exterior spaces.
Photo credit: Marc Bryan-Brown | Source: MA Architects
For more information about this project; please contact the Architecture firm :
– Add: 2200 Nw 2nd Avenue, Miami, Florida 33127
– Tel: 786.409.4462
– Email: info@blazemakoid-architecture.com
More Projects in United States here:
- Rollingwood Modern House in Austin, Gabled Forms by LaRue Architects
- Exquisite Custom Home on 4 Acres in Long Grove, Illinois Hits the Market at $2.6 Million
- Timeless Charm and Tranquil Privacy: Exquisite Estate in Portland, Oregon Listed at $3.1 Million
- The Ultimate Waterfront Escape: Luxury Home for Sale at $12.9 Million in Naples
- Luxurious and Secluded Estate on 26.2 Acres in Saint Charles, Illinois Listing for $2.99 Million































