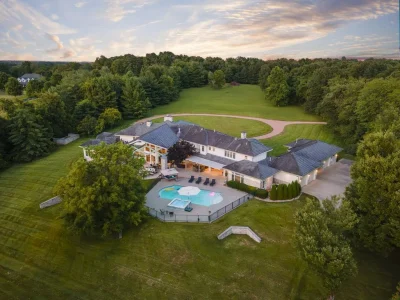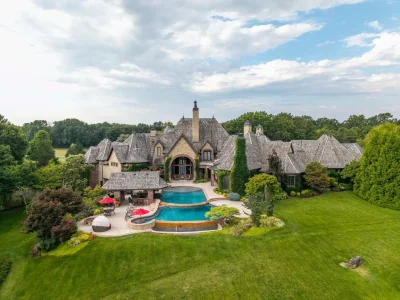Truly Exceptional Custom Built Home with Cascading Waterfall in Missouri
8 Lochinvar Drive Home in Saint Louis, Missouri
Description About The Property
This custom-built home is a true masterpiece, boasting exceptional design and timeless style. With a spacious floor plan that offers comfort and functionality on every level, it’s a home like no other. As you enter through the front door, you’re greeted by the soothing sight of a cascading waterfall in the rear that spans multiple stories, creating a breathtaking backdrop that sets this estate apart from the rest.
The main floor is thoughtfully designed for both everyday living and entertaining. It features a primary suite, formal living and dining areas, a hearth room, mudroom, laundry room, bar, and multiple butler pantries for seamless hosting and entertaining. The main floor also opens to a terrace with glass walls that run the length of the home, offering expansive views of the outdoor amenities.
On the upper level, a catwalk connects to three bedroom suites, a study room, and an enormous vaulted unfinished attic space, perfect for those with grand aspirations. The lower level of this home is unparalleled in its quality and amenities, matching the high standards set on the main floor. It’s a space that truly has it all, making this home a rare find in luxury real estate.
The Property Information:
- Location: 8 Lochinvar Dr, Saint Louis, MO 63131
- Beds: 5
- Baths: 8
- Living: 11,625 square feet
- Lot size: 2.30 Acres
- Built: 2001
- Listing status at Zillow
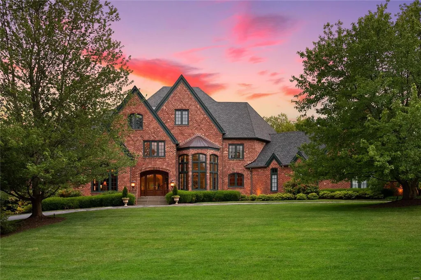
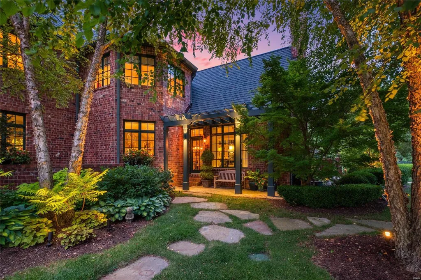
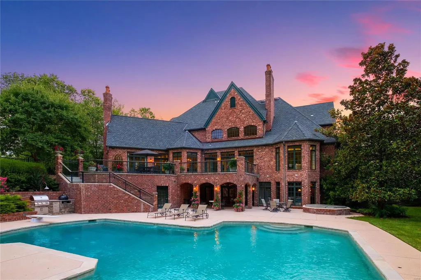
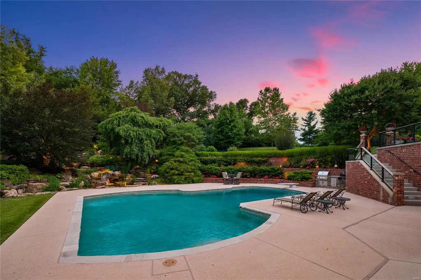
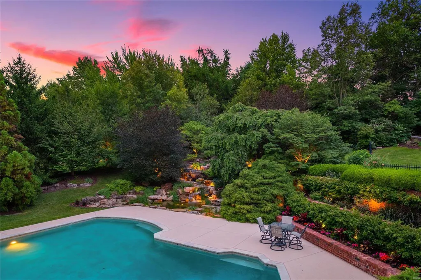
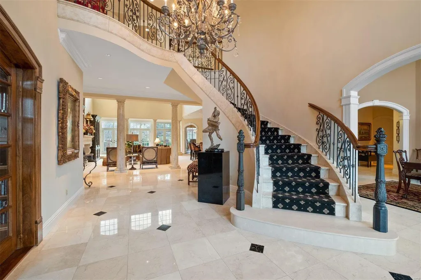
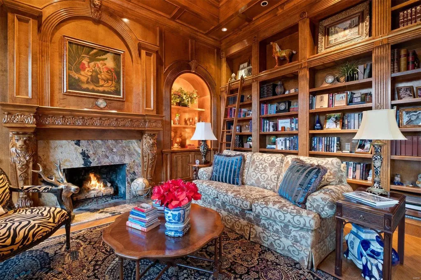
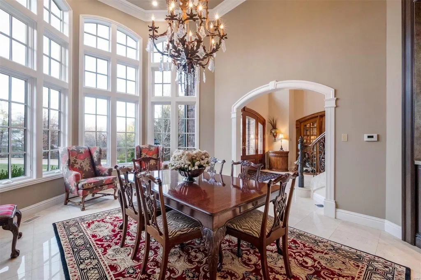
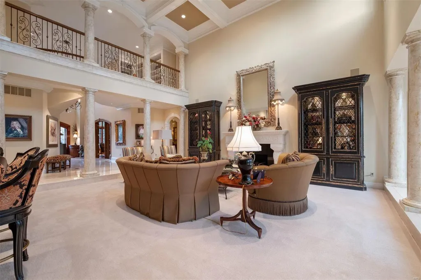
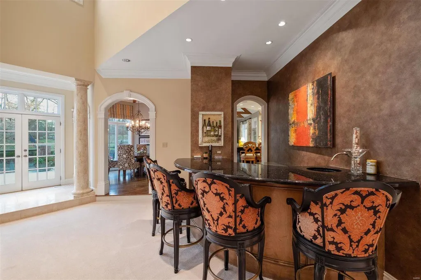
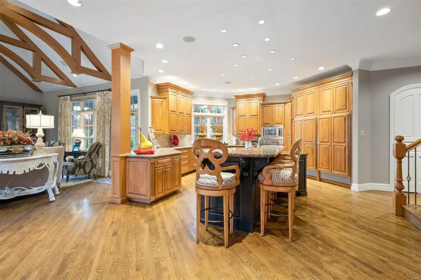
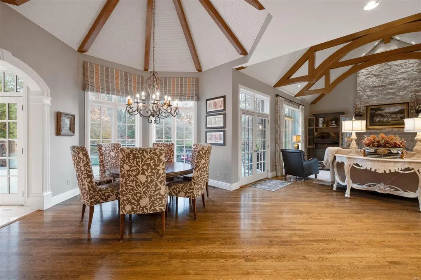
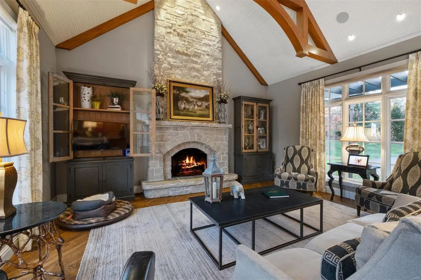
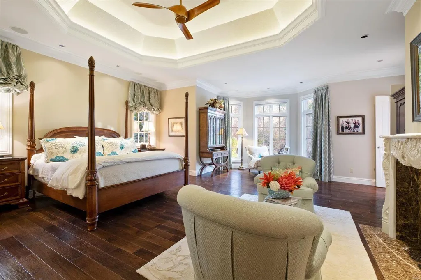
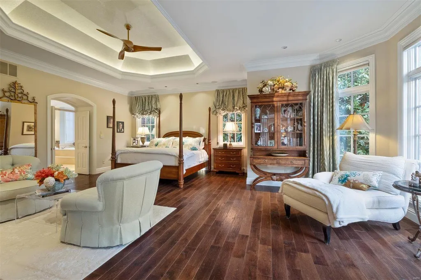
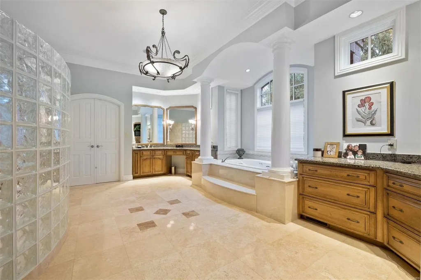
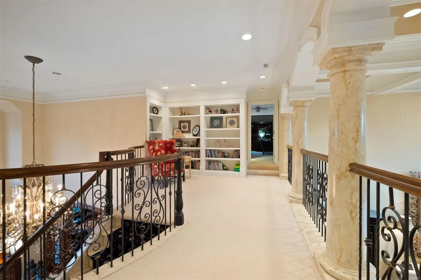
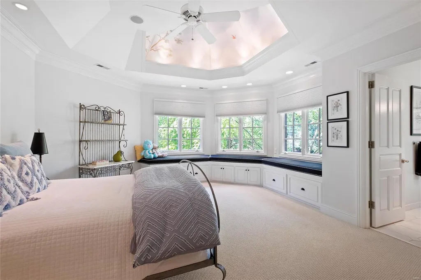
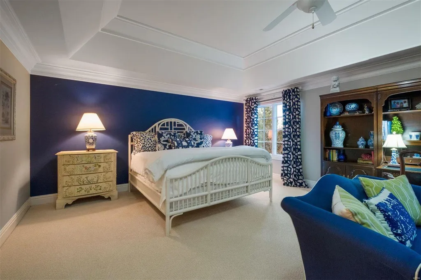
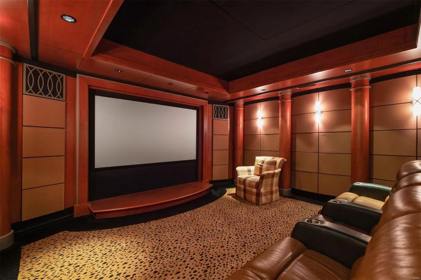
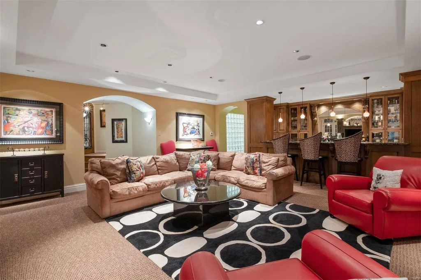
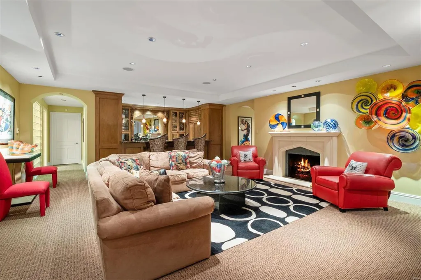
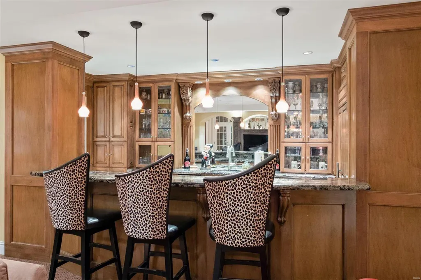
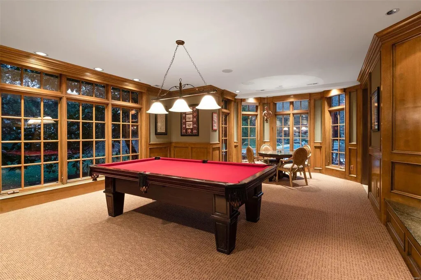
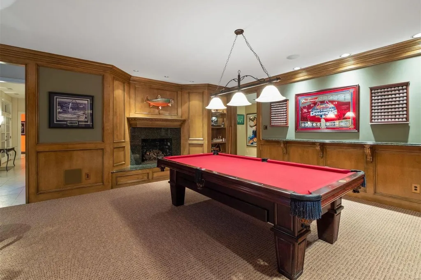
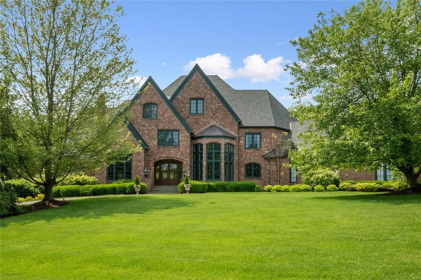
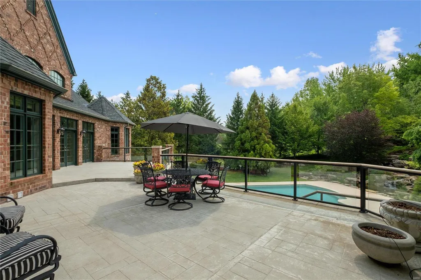
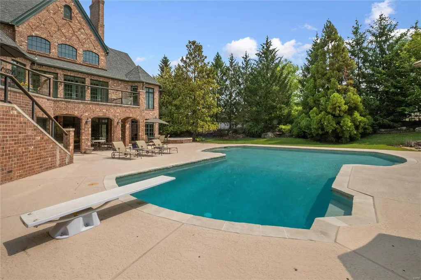
The Property Photo Gallery:




























Text by the Agent: Truly exceptional in every way, this custom built home was designed with a timeless style and floor plan delivering wonderful square footage on all levels without losing a sense of comfort and functionality. Welcomed at the front entry with views of a cascading waterfall in the rear spanning multiple stories, a backdrop unmatched by any other estate in contention. Main floor living perfectly designed for everyday active living & entertaining with a primary suite and formal living, dining, hearth, mud and laundry rooms plus a bar and multiple butler pantries for the host seeking seamless entertaining. A main floor terrace with glass walls spanning the rear of the home with expansive views of the outdoor amenities. A catwalk on the upper adjoining three bedroom suites, a study room and an enormous vaulted unfinished attic space for the buyer with lofty dreams. An unmatched lower level that has been finished to match the high quality details of the main floor and includes every amenity:
Courtesy of Suzie Wells (Phone: 314-973-8761) & Elizabeth McDonald (Phone: 314-304-4619) at Dielmann Sotheby’s International Realty
* This property might not for sale at the moment you read this post; please check property status at the above Zillow or Agent website links*
More Homes in Missouri here:
- A Rare Missouri Estate Where Sophistication Meets Ultimate Seclusion, Priced at $2.8 Million
- Where Elegance Meets Grand-Scale Living: Spectacular Missouri Property Seeks $4.75 Million
- Exquisite Ozark Mountain Estate on 10+ Acres Offers Unrivaled Luxury for $8.95 Million
- An Elegant $6.25M Missouri Retreat Where Timeless European Style Meets Rustic American Ease
