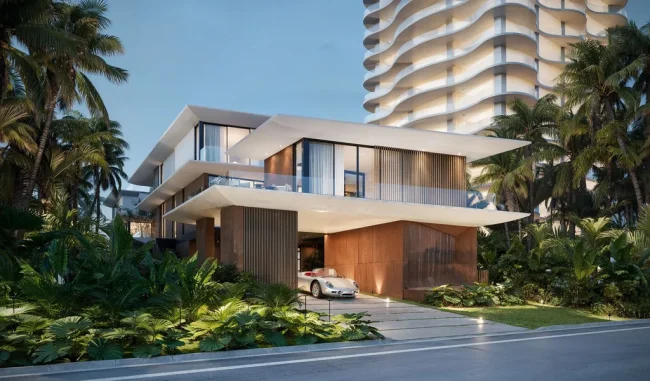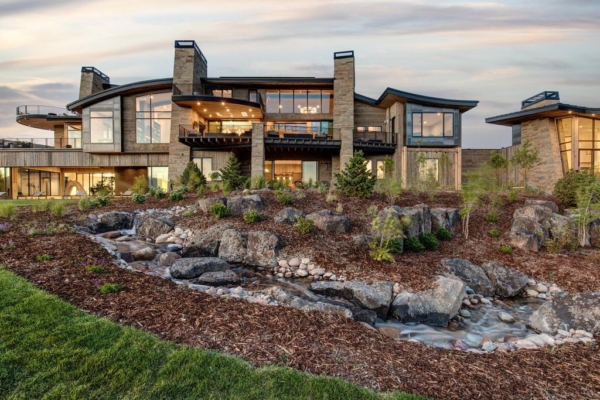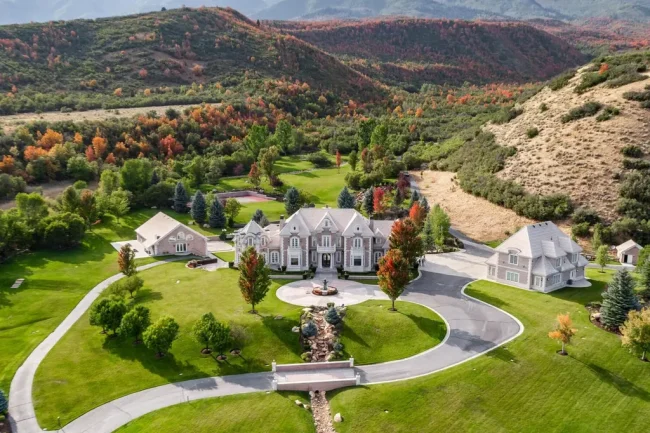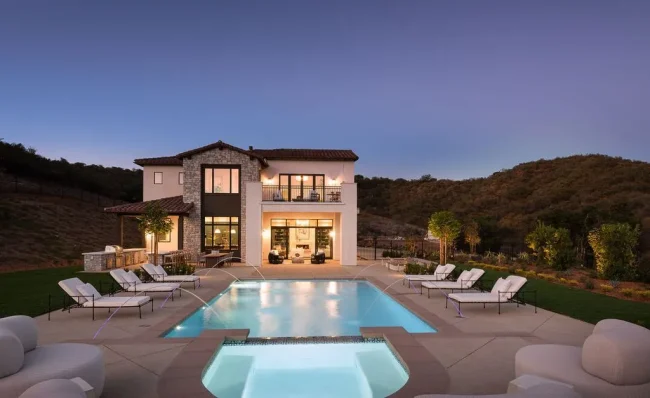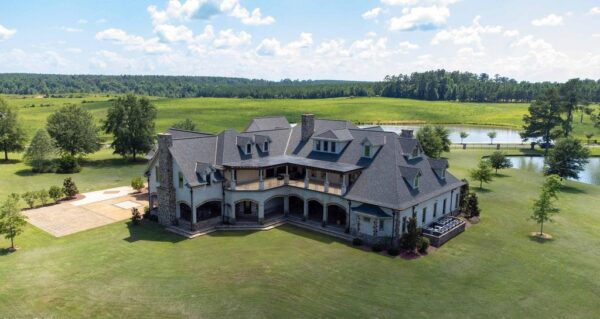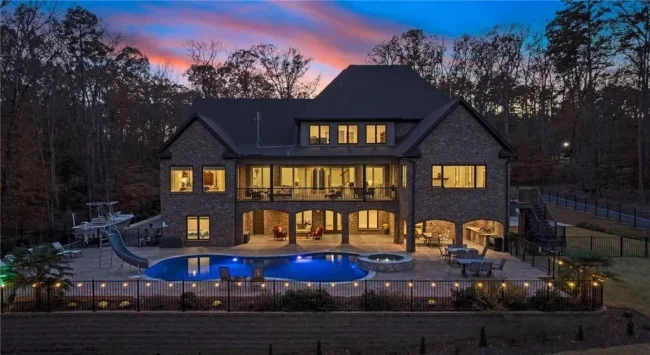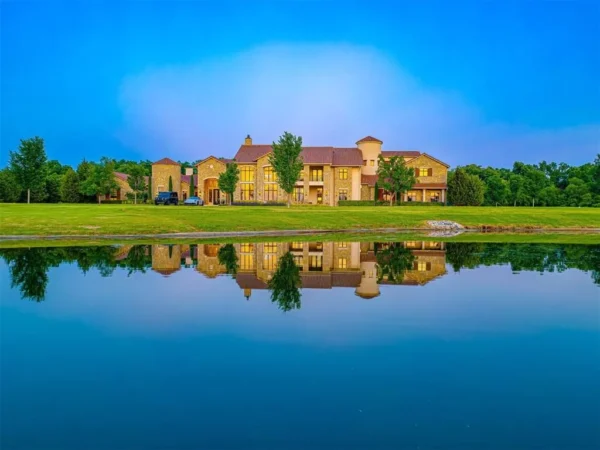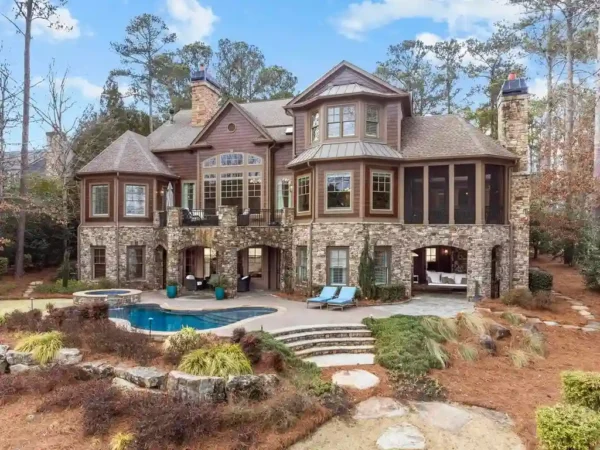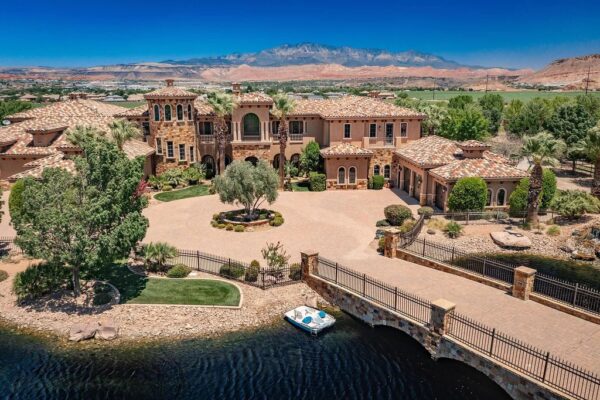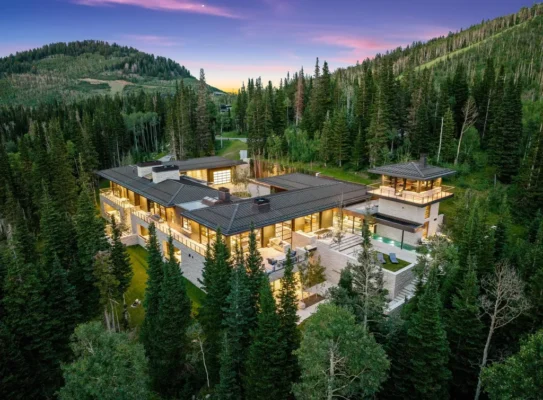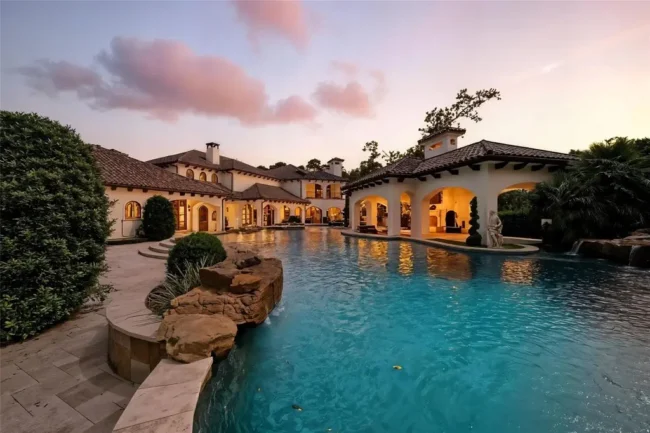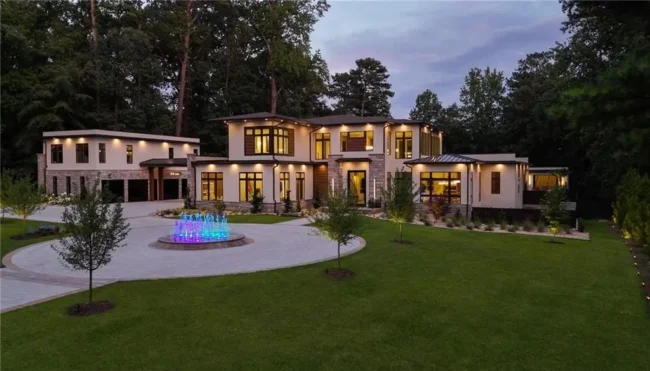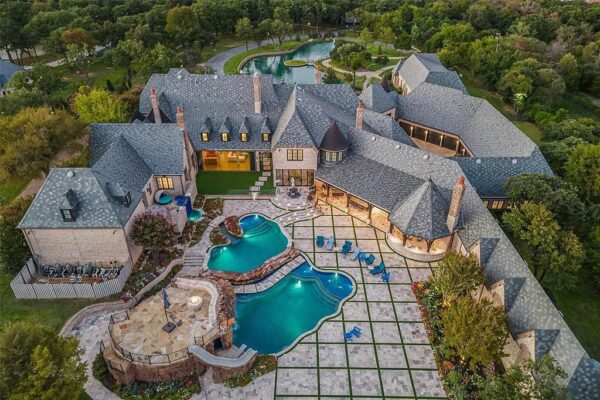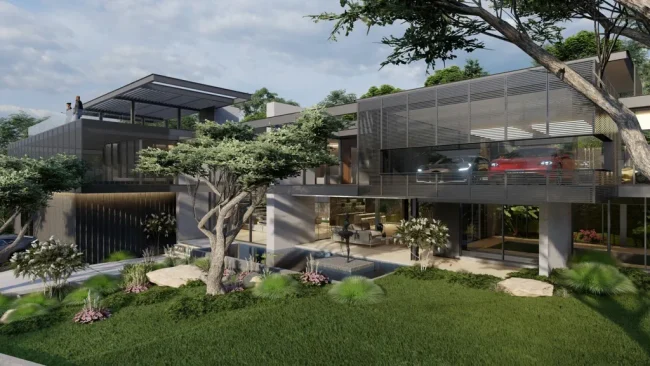Arroyo Contemporary Home Design Project in Arizona by PHX Architecture
Arroyo Contemporary Home Design Project in Paradise Valley, Arizona; was designed by PHX Architecture; nestled off Desert Fairways near Paradise Valley Country Club. This home located on beautiful lot with amazing views and wonderful outdoor living spaces including patio, pool, garden and more. This home is truly dream house was built from excellent home design; combined by wonderful living room idea; dining room idea; kitchen idea; bedroom idea; bathroom idea, outdoor living idea and other great ideas.
Architecture Design Project Information of The Arroyo Contemporary Home:
- Project Name: Arroyo Contemporary Home Design
- Location: Paradise Valley, Arizona, United States
- Project Year:
- Designed by: PHX Architecture
- Interior Design: Est
- Built by: Schultz Development
- Landscape Design: Greey | Pickett
Photo credit / Source: PHX Architecture
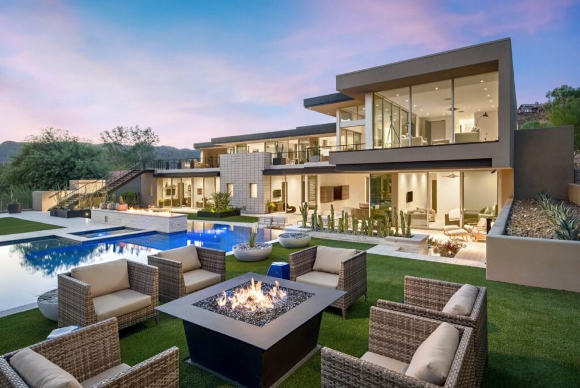
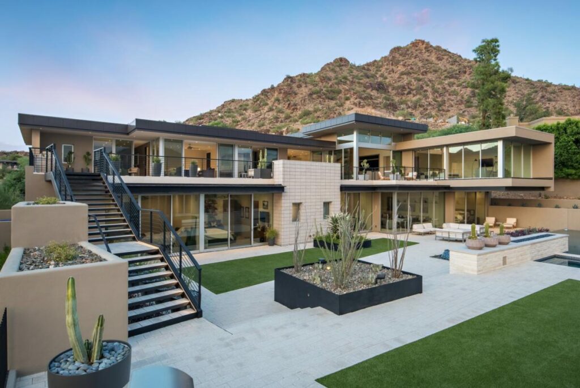
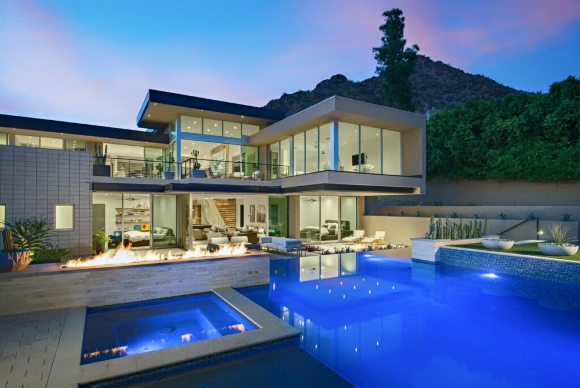
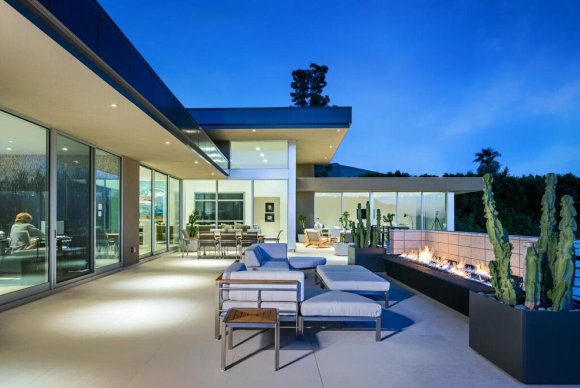
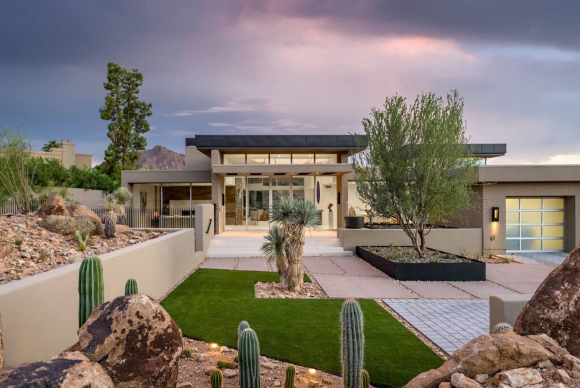
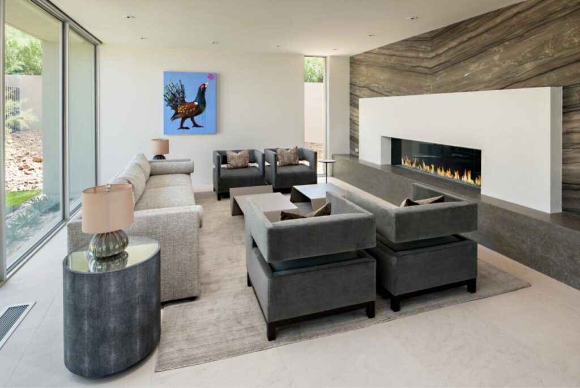
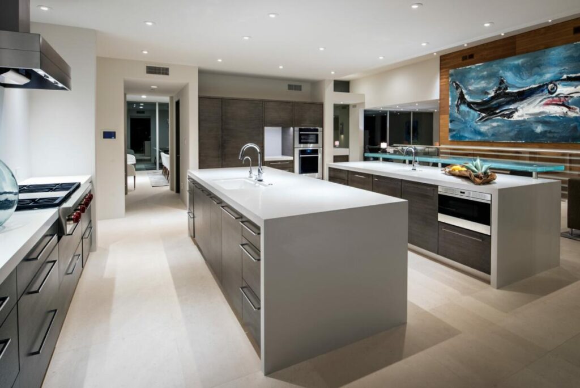
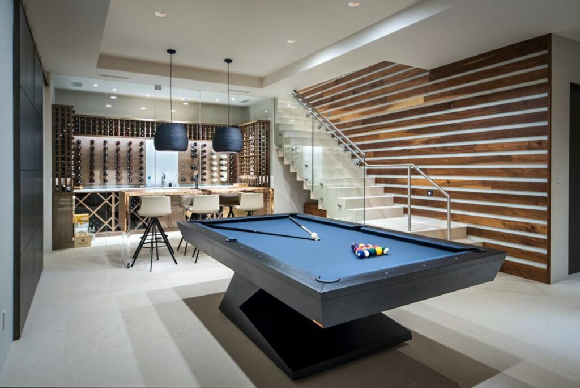
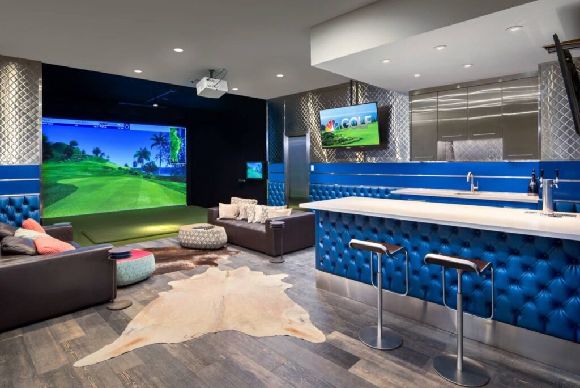
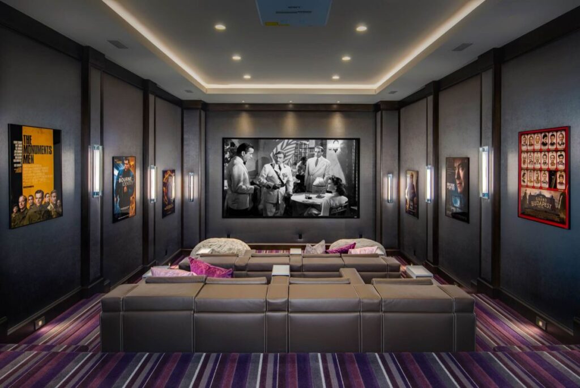
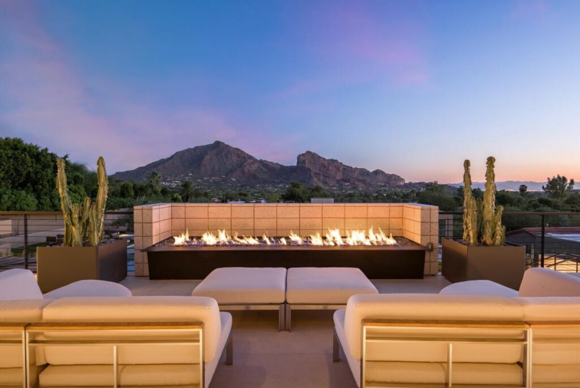
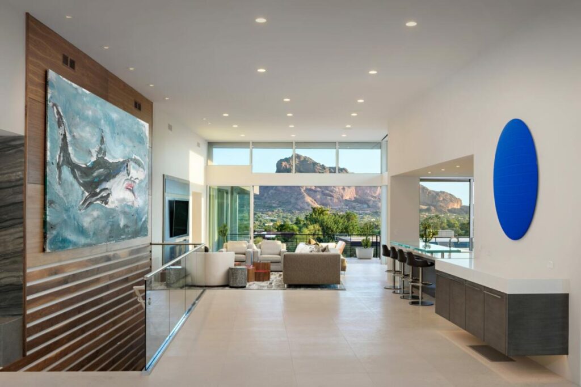
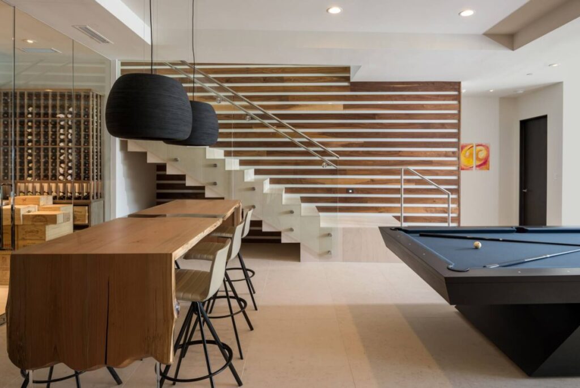
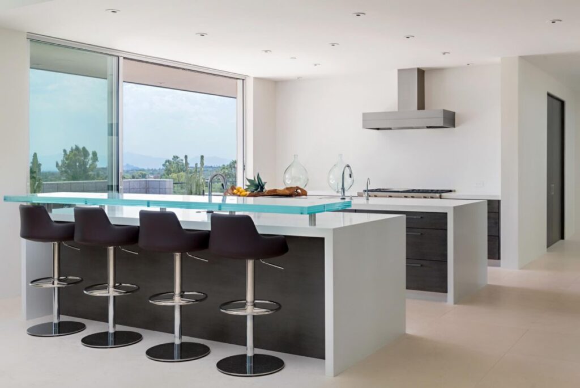
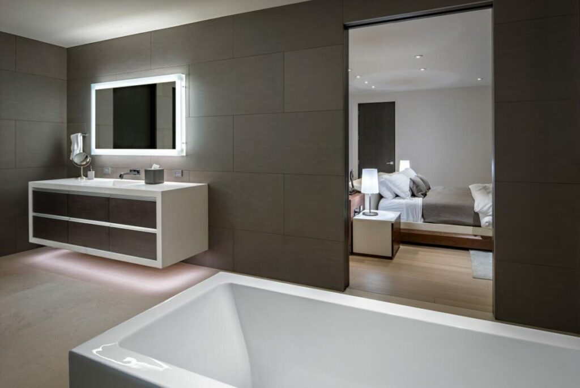
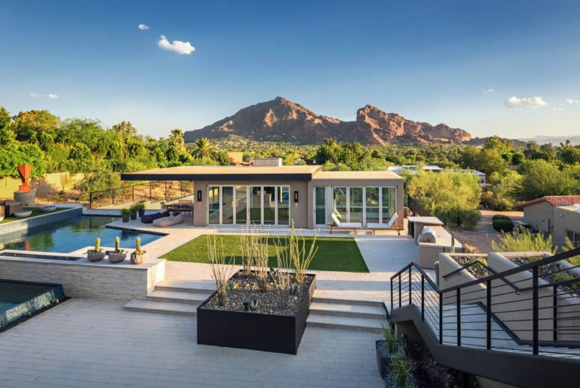
Text by Architects: This desert contemporary home is nestled off of Desert Fairways near Paradise Valley Country Club. The 9,901 square foot, 2 story home is a true entertainers paradise. A highlight of the home is a “man cave” which boasts a golf simulator; and bar with access to a secret garage and a gorgeous wine room. Special Features including Dual masters on the second floor; Upper level garage; Three bedrooms with in suite bathrooms on the first floor; Two additional guest suites; Elevator; Theater room;, billiards room; and rec room.
For more information about this project, please contact the Architecture firm :
– Add: 15990 N. Greenway-Hayden Loop, Suite C-100, Scottsdale, AZ 85260
– Tel: 480.477.1111
– Email: marketing@phxarch.com
More Tour of Home in Paradise Valley with Contemporary Design here:
- Undeniably Spectacular Paradise Valley Home for Sale at $3.75 Million
- Stunning Contemporary Paradise Valley Home for Sale at $5.486 Million
- Remarkable Arizona Home in Paradise Valley by Drewett Works
- Desert Pavilion Residence in Paradise Valley, Arizona by Drewett Works
- Ghost Wash House in Arizona by Architecture-Infrastructure-Research




