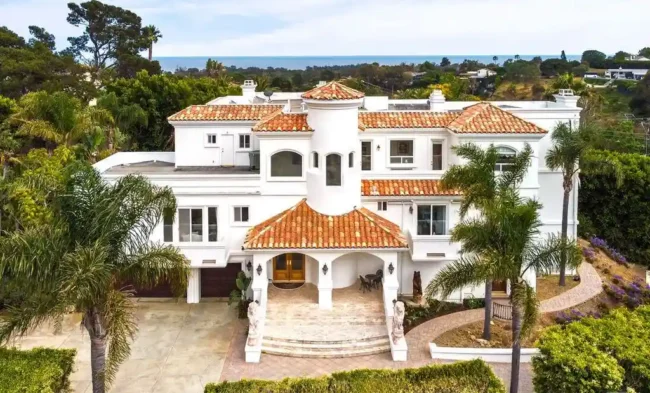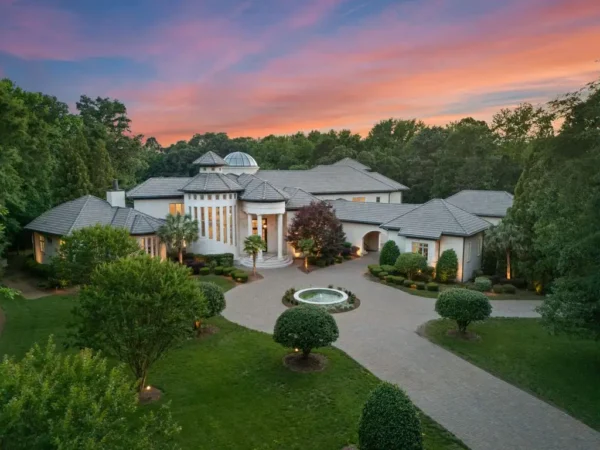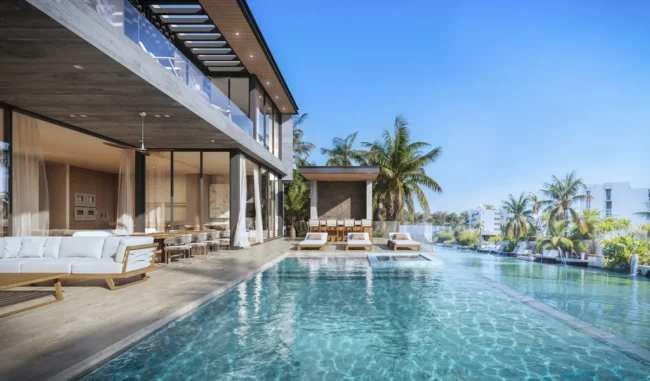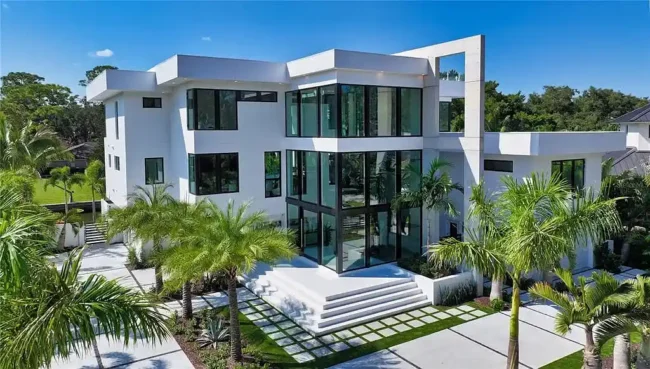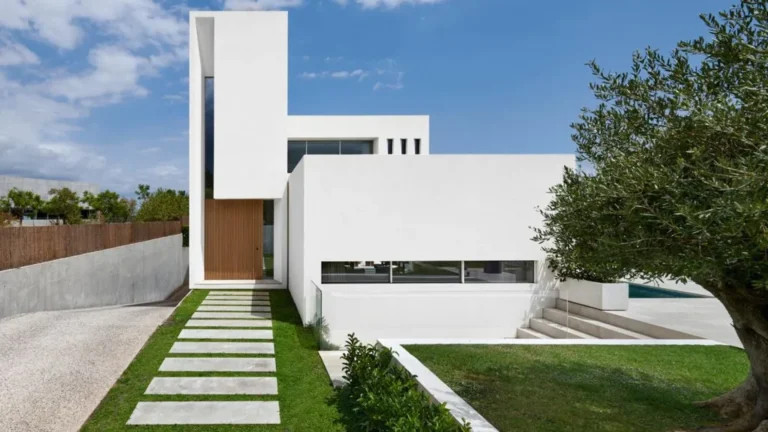Remarkable Arizona Home in Paradise Valley by Drewett Works
Arizona Home in Paradise Valley was designed by Drewett Works in modernist mid-century style offers remarkable views of Camelback Mountain. This Arizona Home located on an acre sized pie shaped cul-de-sac lot with amazing views and wonderful outdoor living spaces including patio, pool, garden and more. This home is truly dream house was built from excellent home design combined by wonderful living room idea, dining room idea, kitchen idea, bedroom idea, bathroom idea, outdoor living idea and other great ideas.
Architecture Design Project Information:
- Project Name: Arizona Home named “Above and Beyond”
- Location: Paradise Valley, Arizona, United States
- Project Year: 2018
- Designed by: Drewett Works
- Interior Design: Est Est
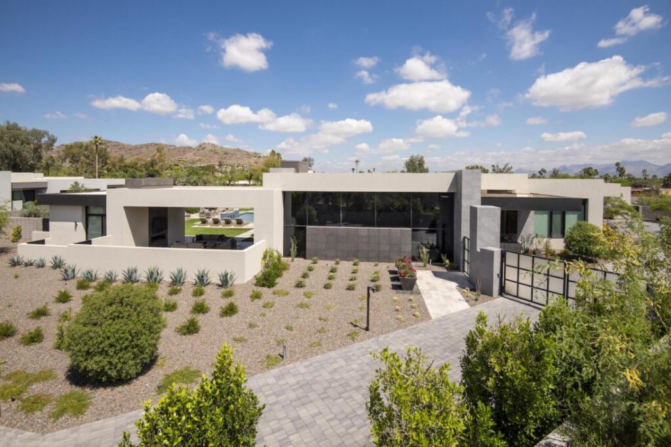
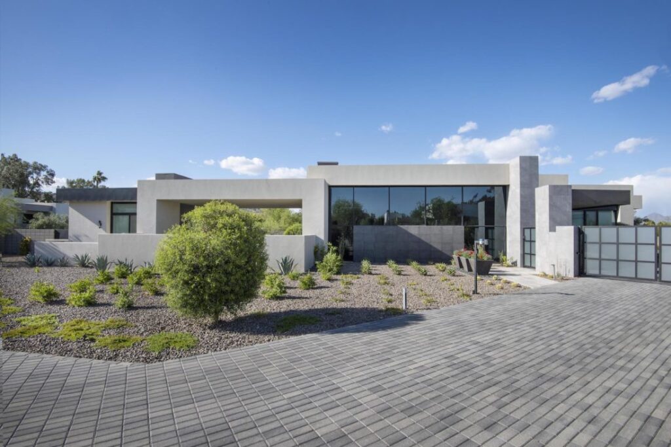
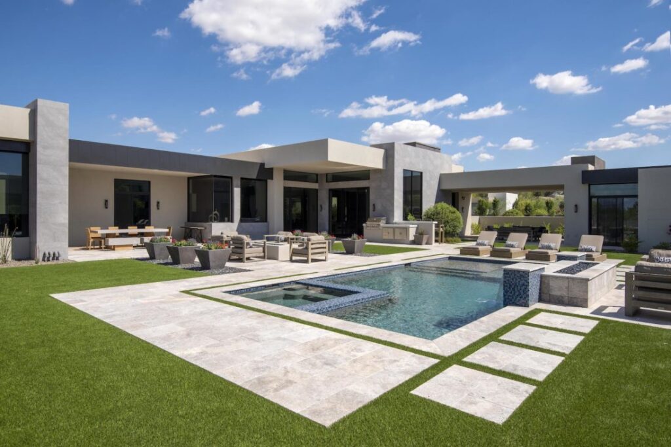
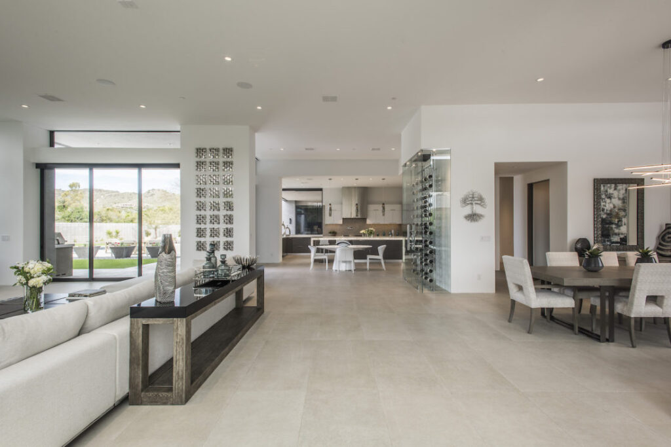
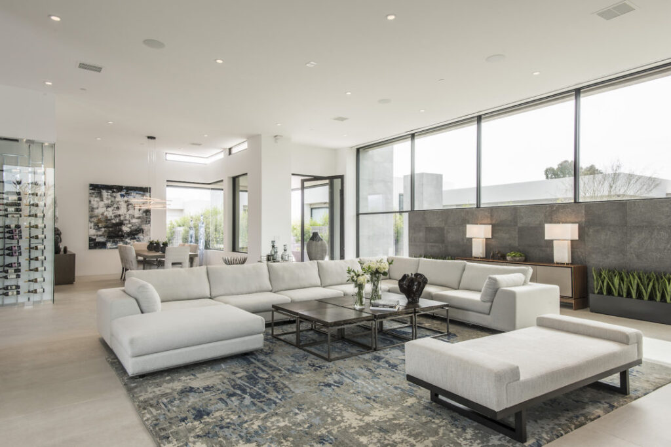
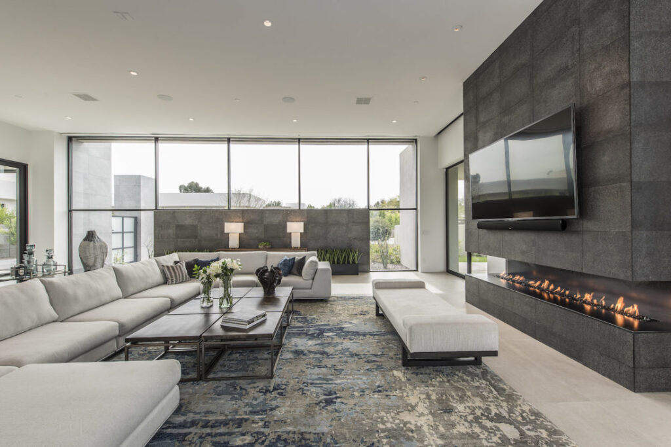
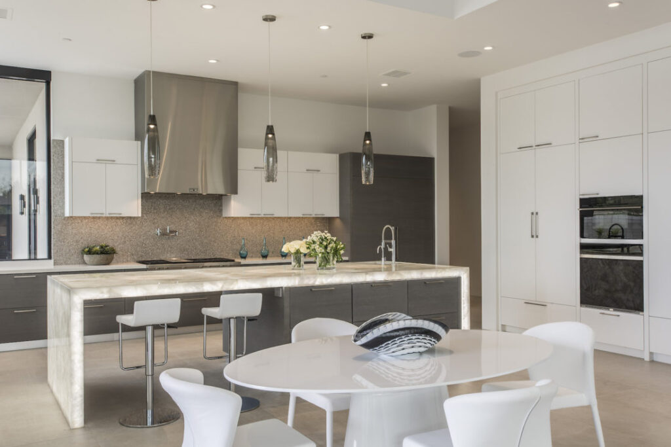
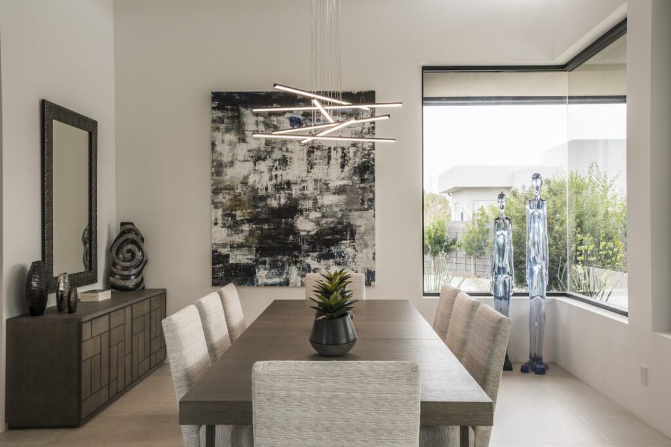
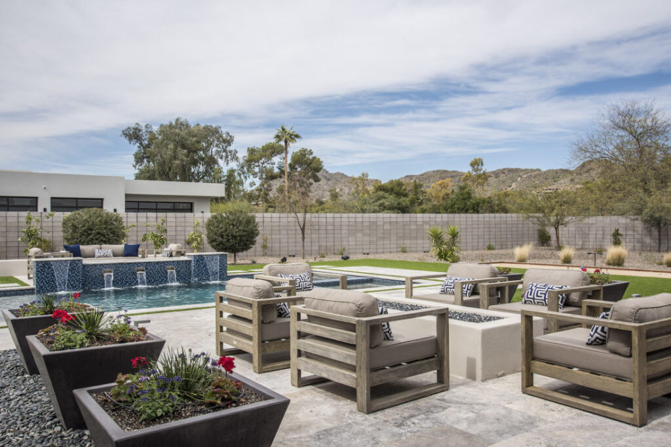
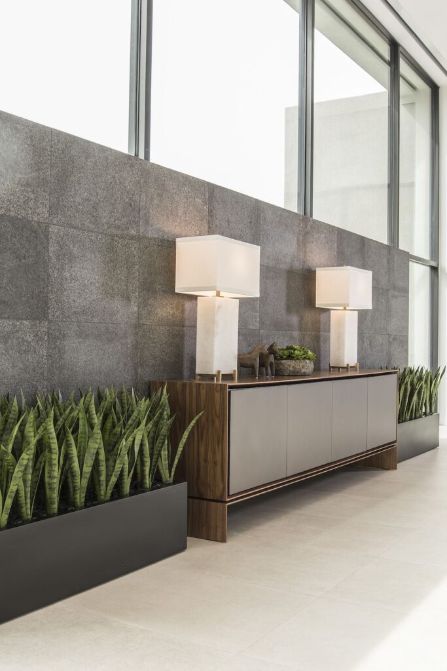
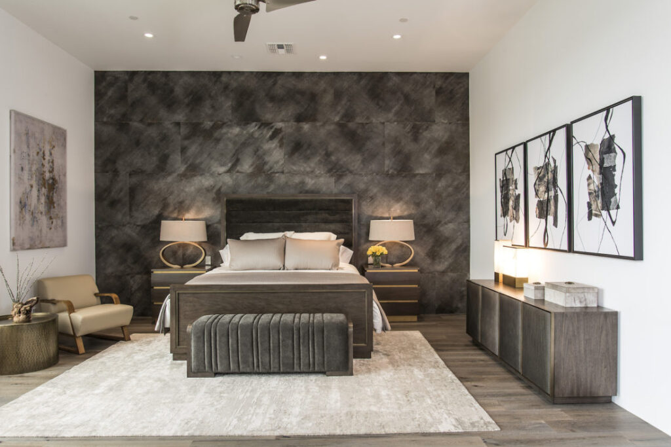
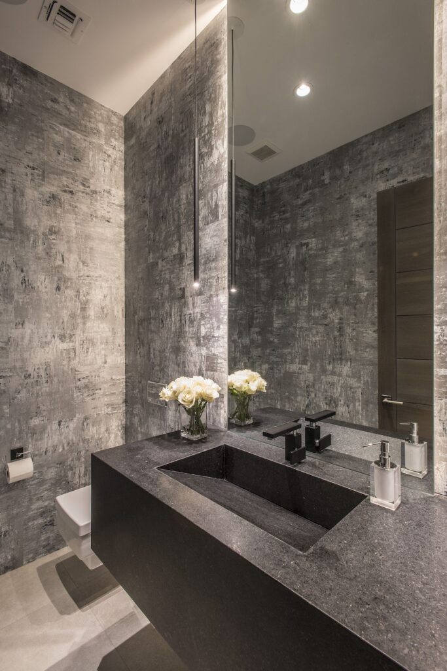
Text by the Architects: This Arizona Home named “Above and Beyond” has Mid-Century DNA married with a larger sense of mass and scale. The pool pavilion bridges from the main residence to a guest casita which visually completes the need for protection and privacy from street and solar exposure. The pie-shaped lot which tapered to the south created a challenge to harvest south light. This was one of the largest spatial organization influencers for the design. The design undulates to embrace south sun and organically creates remarkable outdoor living spaces. This modernist Arizona Home has a palate of granite and limestone wall cladding, plaster, and a painted metal fascia. The wall cladding seamlessly enters and exits the architecture affording interior and exterior continuity. Kachina Estates was named an Award of Merit winner at the 2019 Gold Nugget Awards in the category of Best Residential Detached Collection of the Year. The annual awards ceremony was held at the Pacific Coast Builders Conference in San Francisco, CA in May. Remarkable Arizona Home!
Photo: Dino Tonn and Steven Thompson | Source: Drewett Works
For more information about this project – The Arizona Home, please contact the Architecture firm:
– Add: 7144 E. Stetson Dr., Suite 204, Scottsdale, AZ 85251
– Tel: 855-373-9388
More Tour of Arizona Home here:
- New Mediterranean Scottsdale House for Sale at $6.35 Million
- Canyon Desert House in Tucson, Arizona by HK Associates Inc
- Camelback Mountain Residence in Phoenix, Arizona by The Ranch Mine
- Opulent Contemporary Estate in Scottsdale for Sale at $11 Million
- Desert Pavilion Residence in Paradise Valley, Arizona by Drewett Works
















