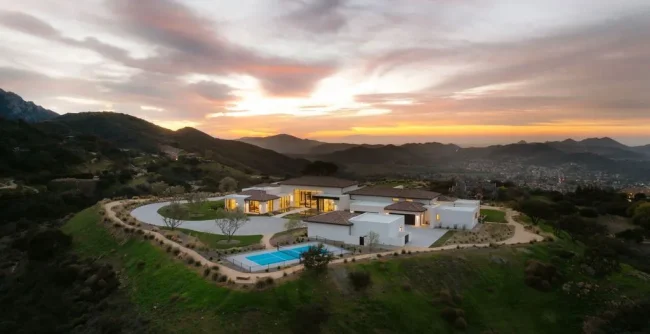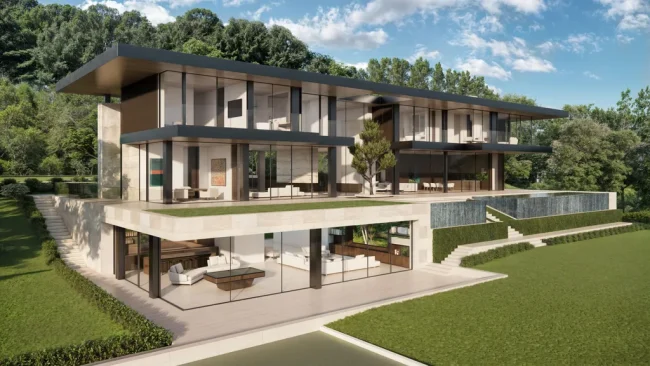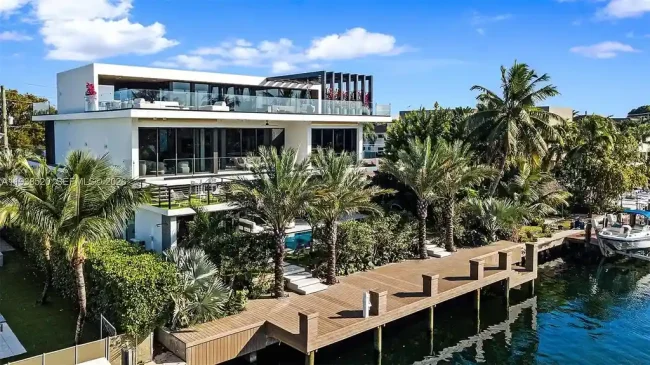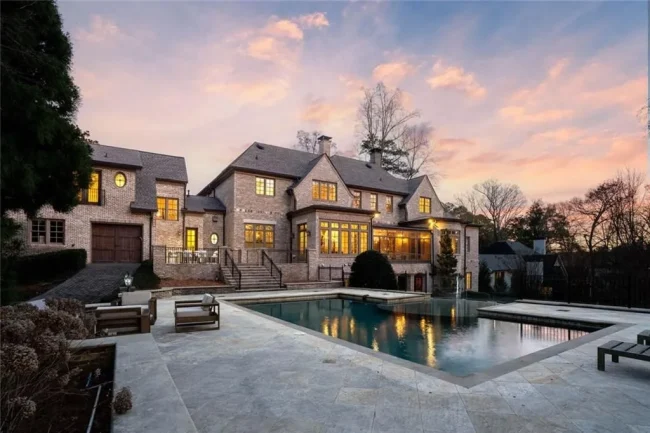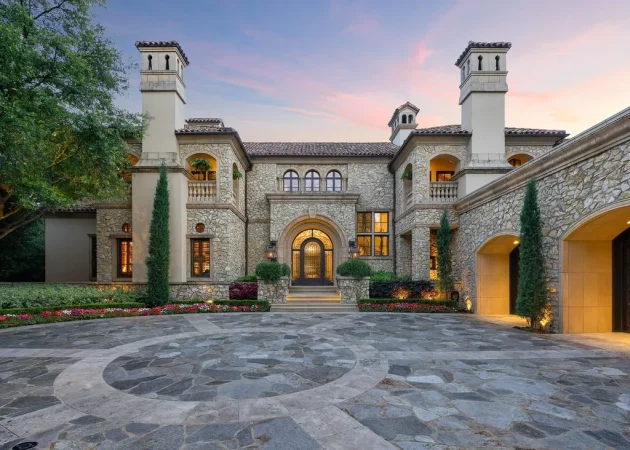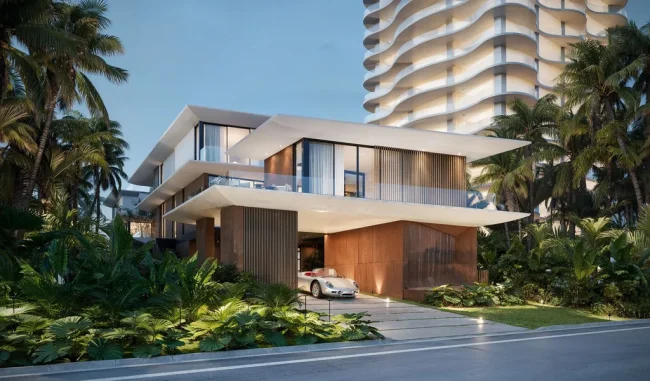Casa do Olhar by Tati Tavares + Alex Dalcin Arquitetura
Architecture Design of Casa do Olhar
Description About The Project
Casa do Olhar, designed by Tati Tavares and Alex Dalcin Arquitetura, is situated in Goiânia/GO and was envisioned for a young couple embarking on the journey of starting a family. This residence caters to their love for socializing, hosting friends and family, and cherishing shared moments. Beyond being a mere shelter, the house was conceptualized as a space to live out new experiences and forge lasting memories.
On the lower floor, a clever solution involved creating a perimeter with lower ceiling height and a higher ceiling in the internal area. Between these heights, a muxarabi was integrated, serving as a barrier that blocks direct sunlight without sacrificing ample lighting or obstructing the scenic view.
The upper floor, housing the intimate spaces, featured movable latticed panels externally and Venetian blinds internally. This design choice provided three distinct options: closed blinds for complete sun blockage, open blinds and closed panels for lighting with privacy, and open blinds and panels for an unobstructed view.
The result is a welcoming residence that blurs the boundaries between internal and external spaces, offering unobstructed views of the surroundings while ensuring thermal comfort throughout the day.
[Project name] in [Location] was designed by [the architecture firm] in Modern style. This home offers luxurious living with high end finishes and smart amenities. This home located on beautiful lot with amazing views and wonderful outdoor living spaces including patio, pool, garden. This home is truly dream house was built from excellent home design combined by wonderful living room idea; dining room idea; kitchen idea; bedroom idea; bathroom idea; outdoor living idea; and other great ideas.
The Architecture Design Project Information:
- Project Name: Casa do Olhar
- Location: Goiânia, Brazil
- Project Year: 2023
- Area: 574 m²
- Designed by: Tati Tavares + Alex Dalcin Arquitetura


The absence of walls posed challenges for air conditioner placement, necessitating adjustments in internal ceiling heights to accommodate a central cooling system with discreet grilles.

Facing the challenge of a corner plot with its optimal view towards the West, the architects had to contend with direct and intense exposure to the afternoon sun. Balancing the need for brightness and warmth with thermal comfort during the hottest hours became paramount.





True to its name, Casa do Olhar was meticulously crafted with its privileged view in mind, minimizing visual barriers. Large spans with few pillars, coupled with beams and prestressed slabs, were employed as construction solutions.








The Casa do Olhar Gallery:
















Text by the Architects: The Casa do Olhar, signed by Tati Tavares and Alex Dalcin, is located in Goiânia/GO, and was created for a young couple who are starting their family. They are lovers of social life, love receiving friends and family, and value every shared moment. Therefore, they were looking for a house that was not just a shelter, but a place where they could live new experiences and create memories.
Photo credit: Edgard Cesar | Source: Tati Tavares + Alex Dalcin Arquitetura
For more information about this project; please contact the Architecture firm :
– Add: Rua 05 N 691 Ed The Prime Office Sala 1313 Setor Oeste Goiânia GO BR 74115-060, Goiânia – GO, 74115-060, Brazil
– Tel: +55 62 3281-2598
– Email: contato@ttadarquitetura.com.br
More Projects in Brazil here:
- Baroneza XI Residence, Tranquil Oasis of Light & Elegance by Gui Mattos
- A6 House, A Contemporary Architectural Marvel by Gruta.Arquitetos
- N16 House, Modern Corner with Leisure Areas House by Gruta.Arquitetos
- Patio House, Modern House with Social Spaces by Renata Barbugli
- Terras House with Visual and Spatial Integration by Taguá Arquitetura

