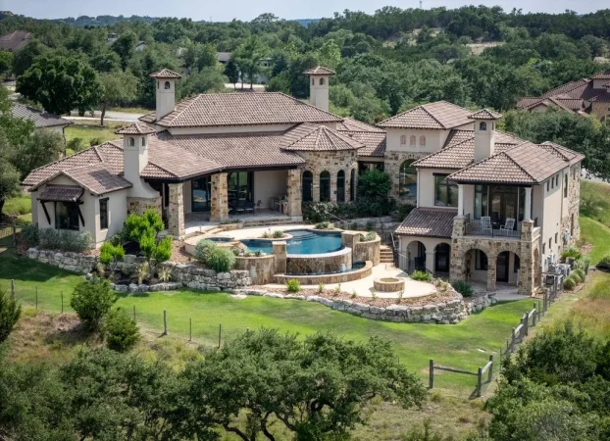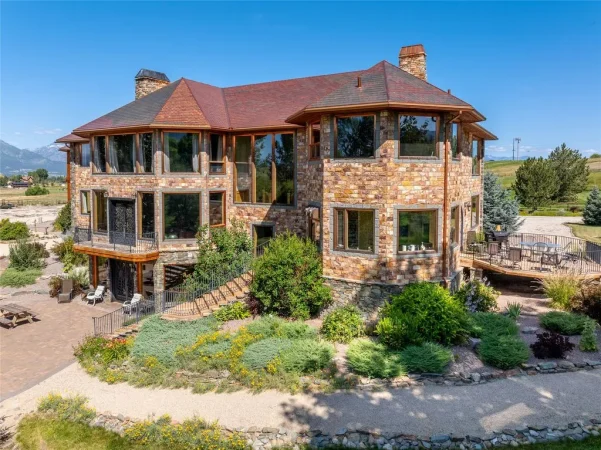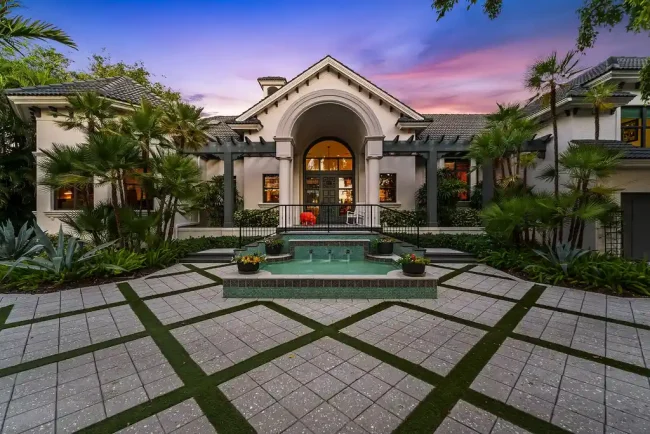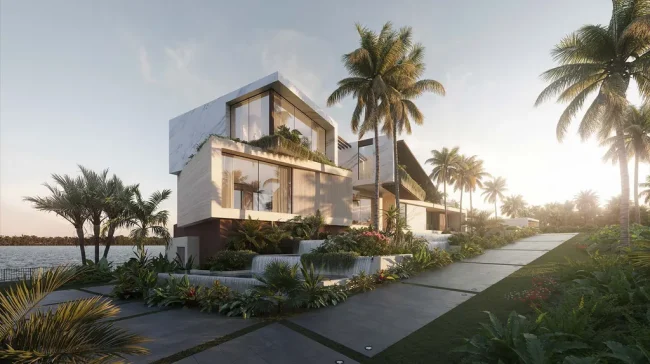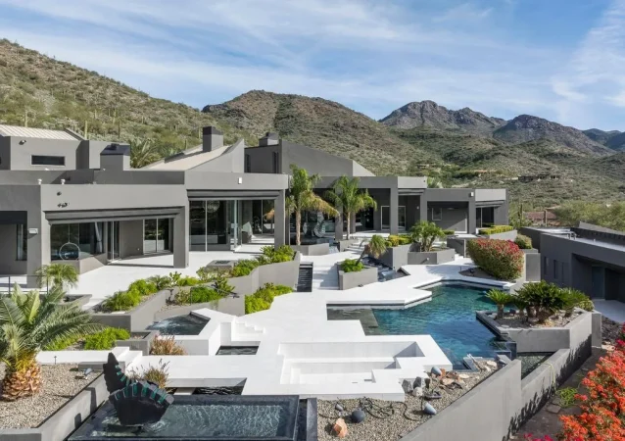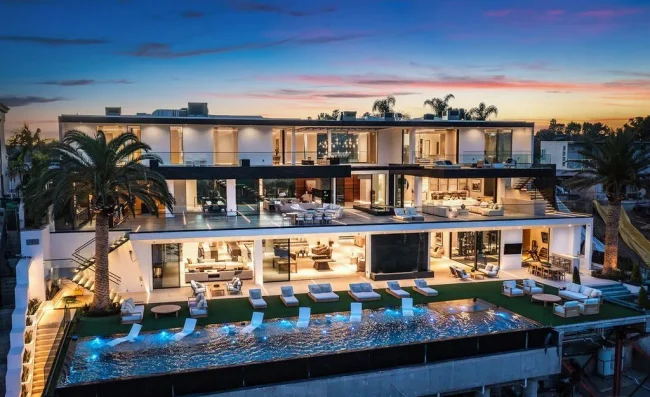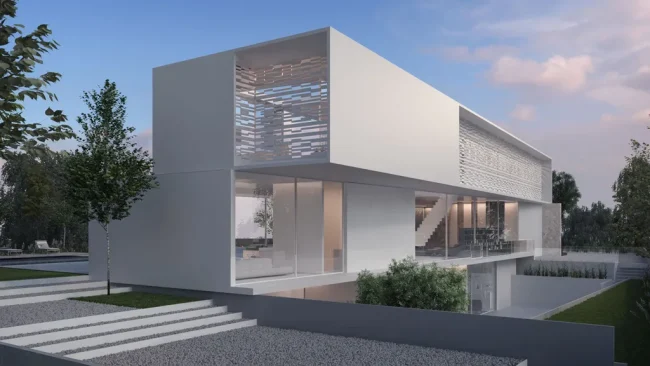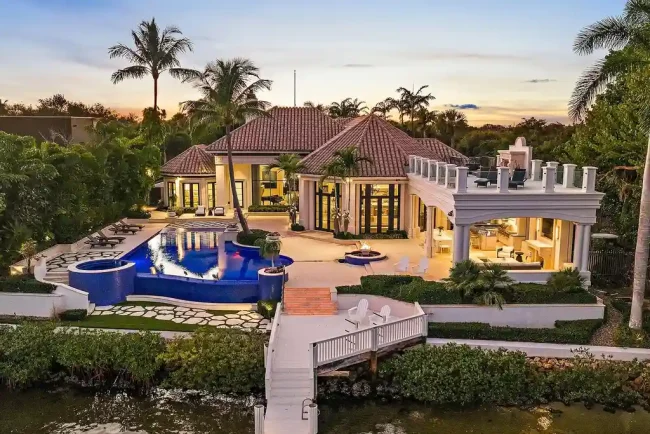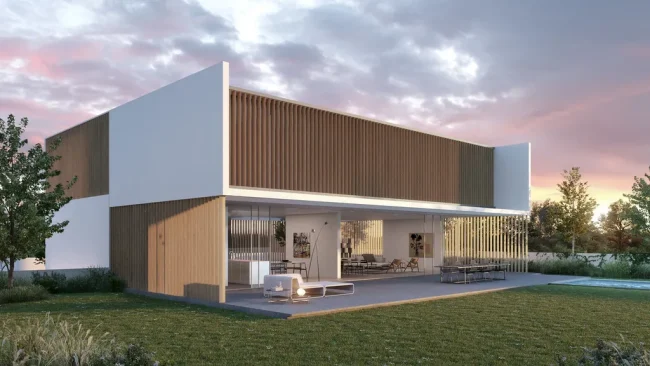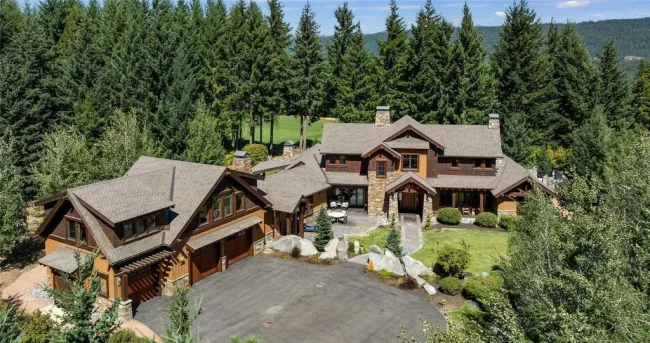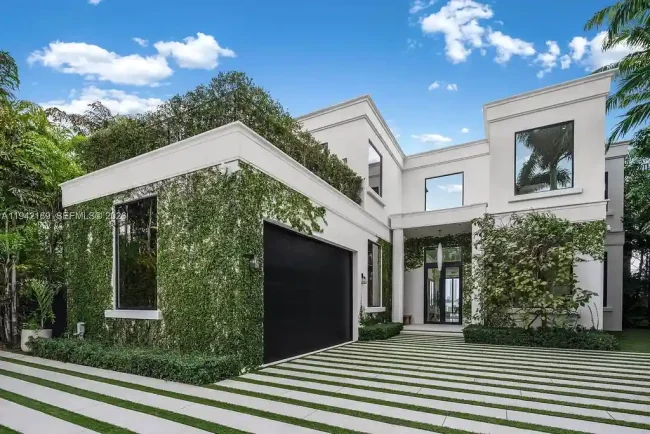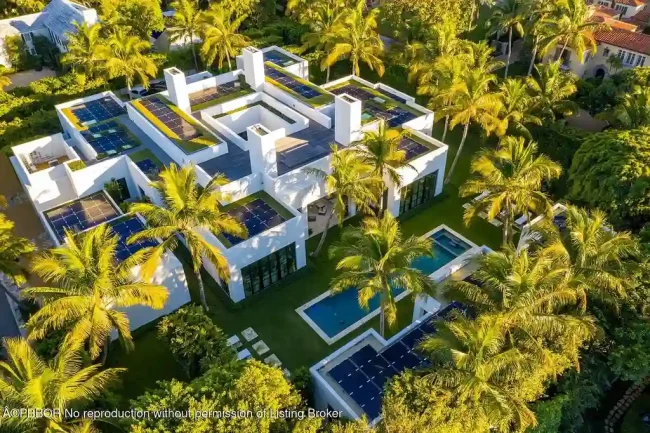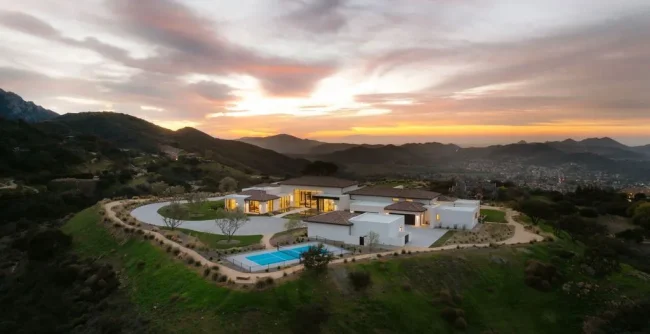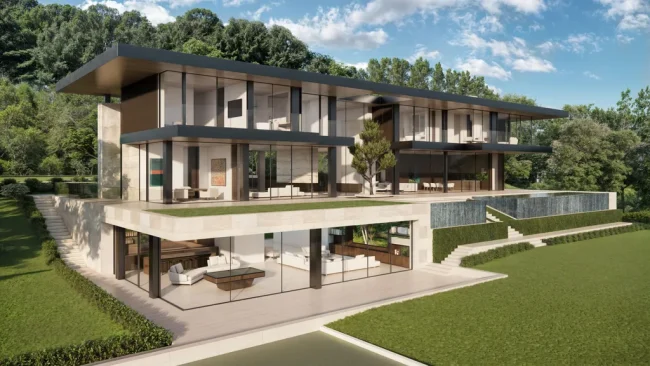Spectacular Haifa Modern House in Israel by Pitsou Kedem
The Haifa Modern House in Israel was completed in 2011; with 500 square meters of house area on plot of 1,000 square meters; and designed by Israelis renowned architecture firm Pitsou Kedem. This modern home built in the center of a historic avenue; and at the very heart of Haifa’s French Carmel neighborhood.
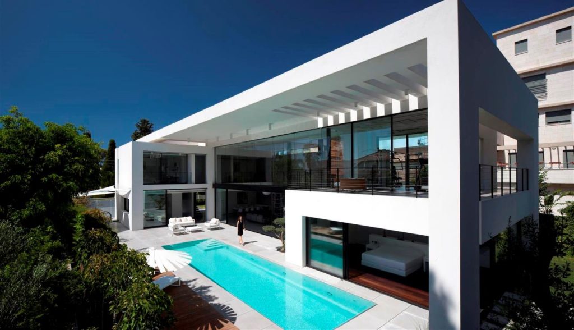
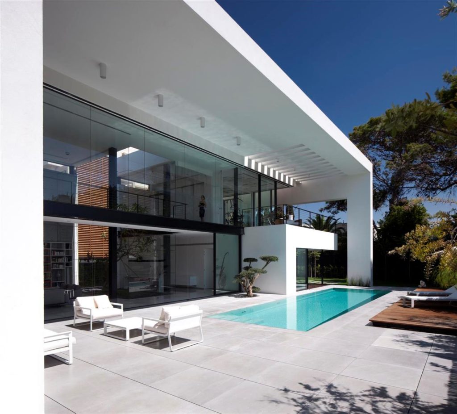
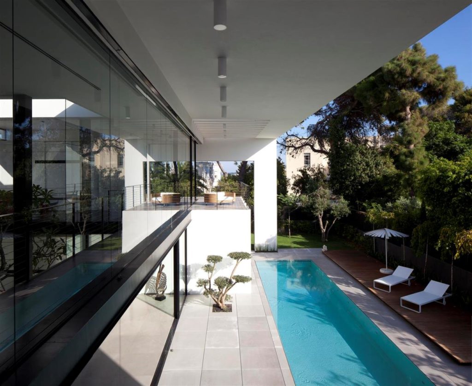
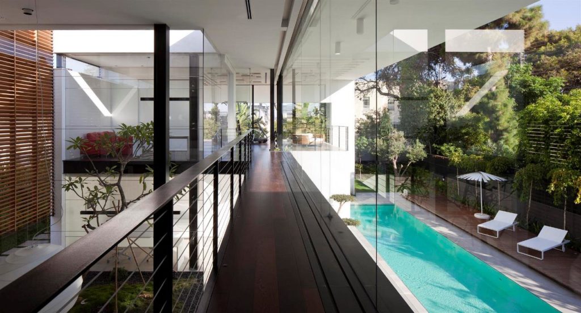
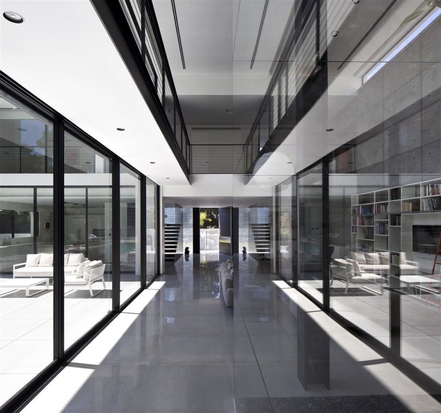
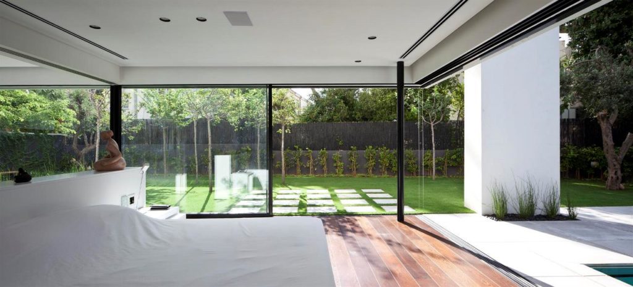
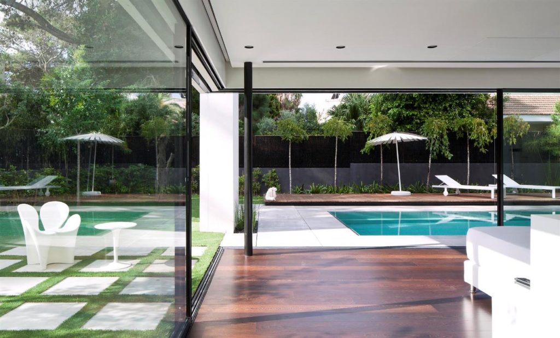
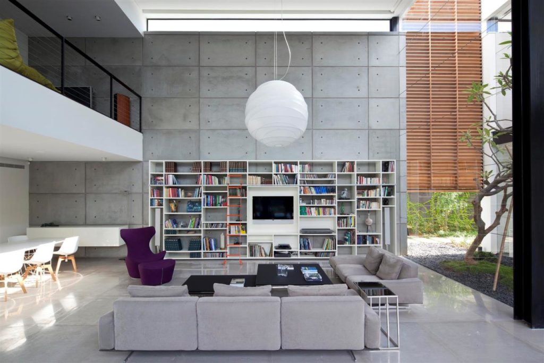
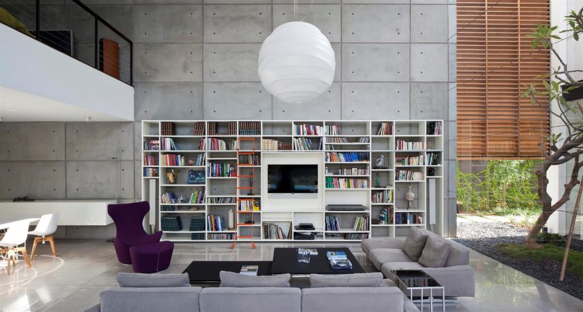
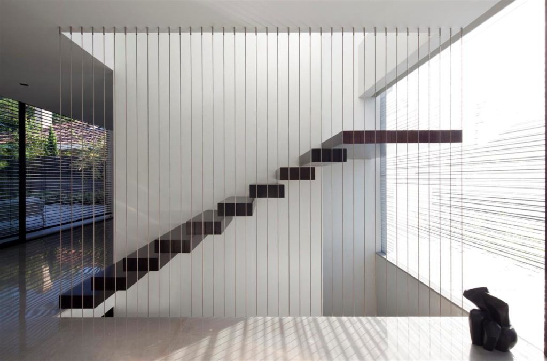
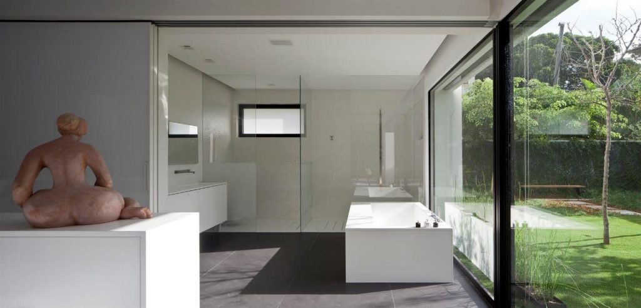
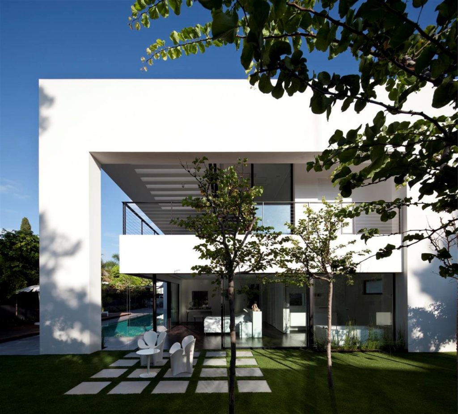
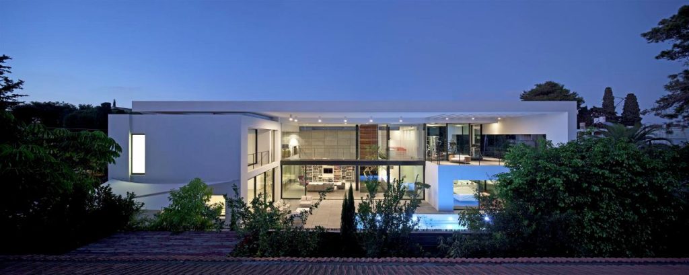

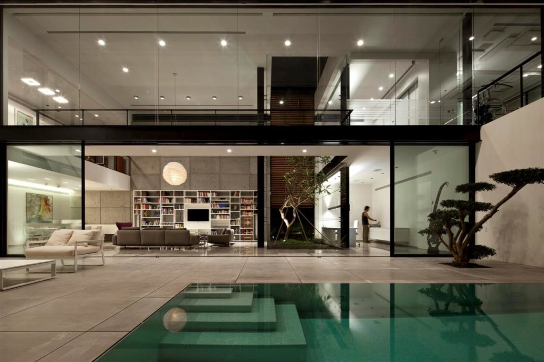
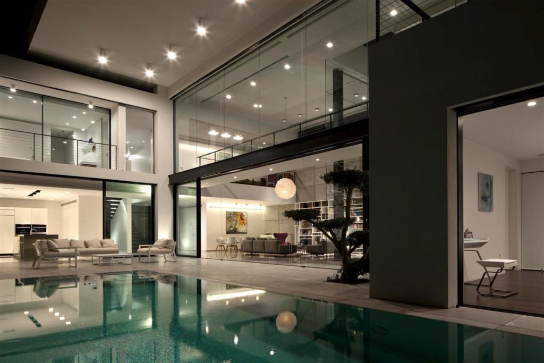
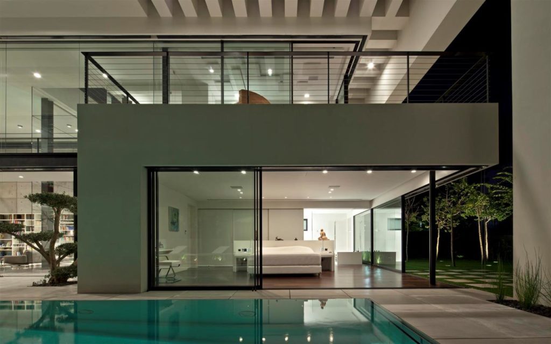
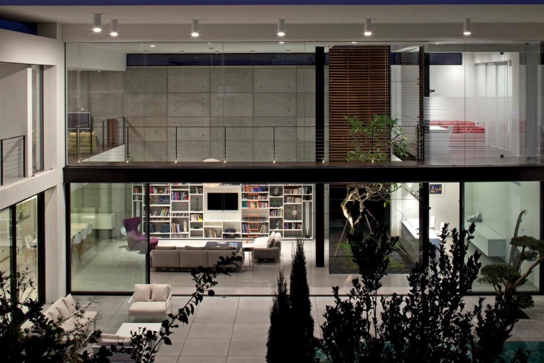
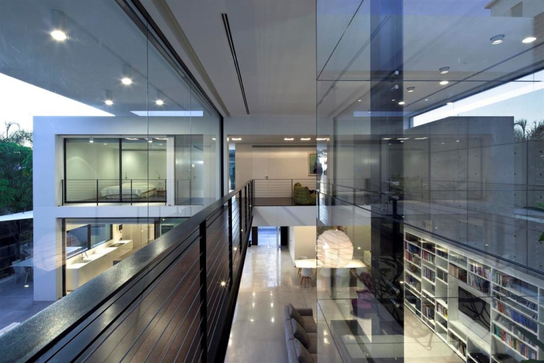
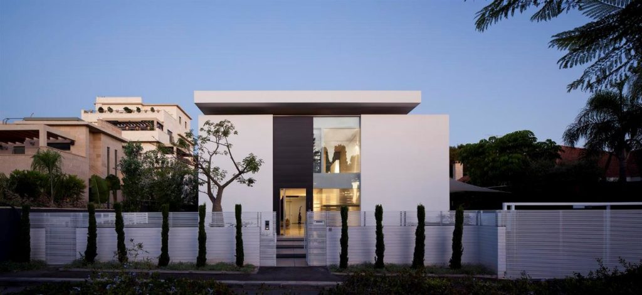
Wooden strips material; and color range from white to gray used for both the interior; and the exterior of the modern house. The composition of the geometric light shows against the vertical; and horizontal surfaces; made from different materials; creates a rarely atmosphere in the internal area; and the residence’s exterior; that make a effectual enunciation of consistency and equanimity. The courtyard was designed; based on inspiring by the same restraint of form; with the choice of trees; and their placement also communicates; with the avenue and the surrounding environment. Spectacular Haifa Modern House in Israel.
Photos: Pitsou Kedem – Architects
More Tour of Modern House in Asian here:
- Amazing Seacliff Villa Amanzi in Phuket, Thailand by Architect Firm Original Vision Studio
- Tropical Modern Villa in Ho Chi Minh city by Vaco Design
- Exceptional Mistral Villa in Singapore by Mercurio Design Lab
- The Screen House in India by The Grid Architects
- Splendid Oceaniques Villas In Binh Thuan, Vietnam by MM++ Architects
