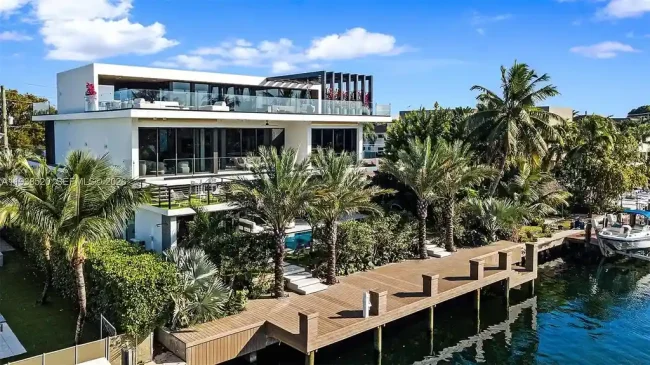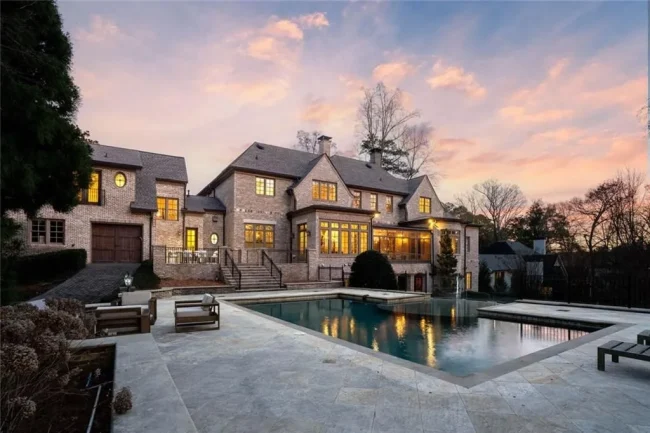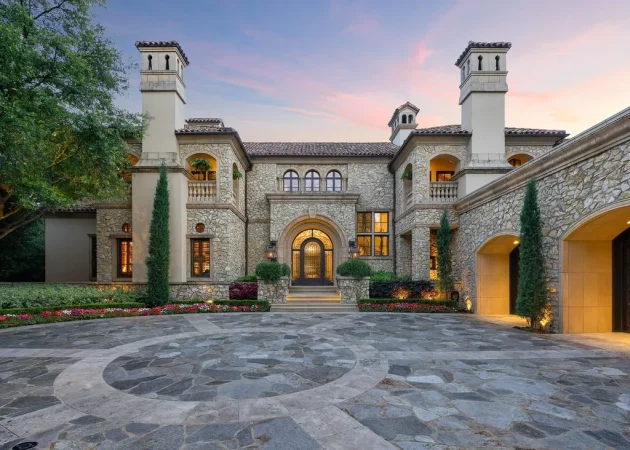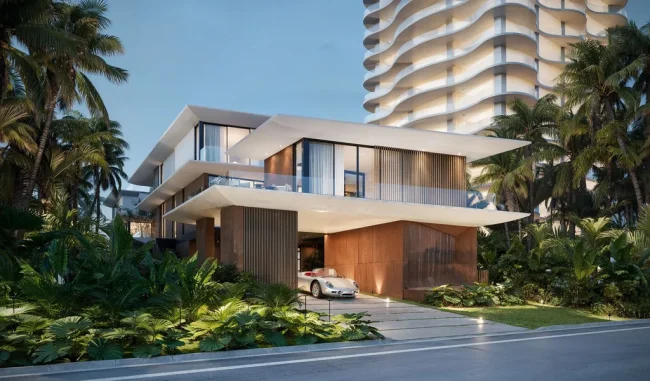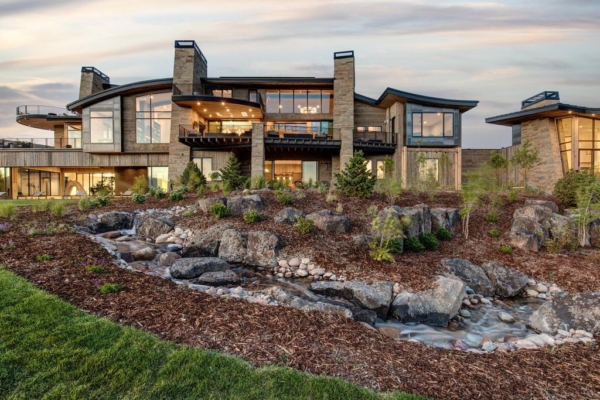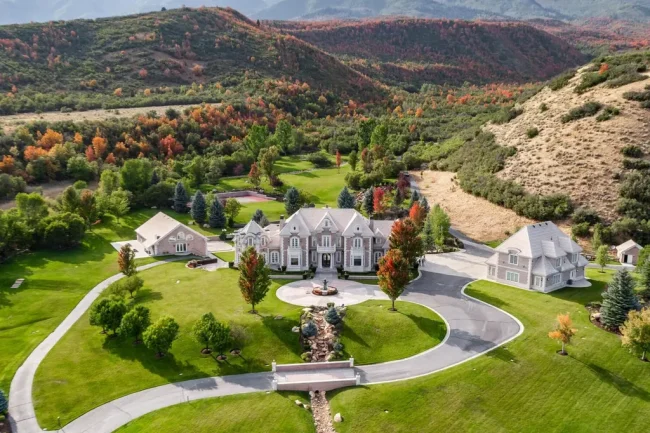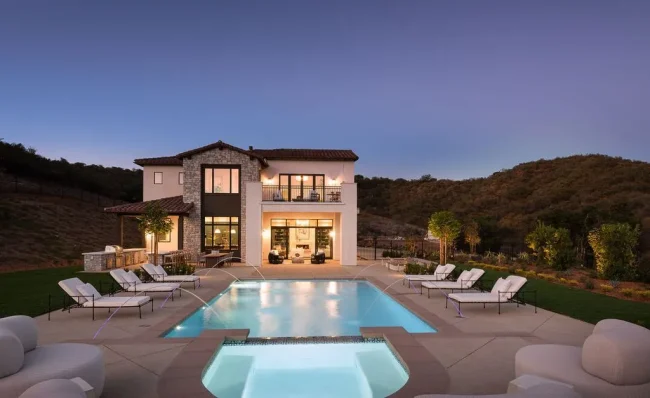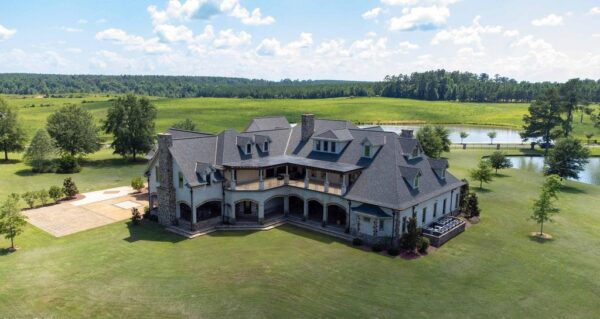Martis Camp Home on Lot 493 by Chris Heinritz Architect
Martis Camp Home on Lot 493 in Truckee, California was designed by Chris Heinritz Architect in Modern style offers luxurious living from high end finishes and luxurious amenities. This home located on beautiful lot with amazing views and wonderful outdoor living spaces including patio, pool, garden and more. This home is truly dream house was built from excellent home design combined by wonderful living room idea; dining room idea; kitchen idea; bedroom idea; bathroom idea; outdoor living idea; and other great ideas.
The Martis Camp Home on Lot 493 Architecture Design Project Information:
- Project Name: Martis Camp Home on Lot 493
- Location: Truckee, California, United States
- Project Year: 2017
- Designed by: Chris Heinritz Architect
- Built by: Catalyst Buildiers



















Description: This 4-bed, 4.5-bath home has unique features like a Tesla charging station in the garage and a sizeable “dirty” kitchen tucked behind the main kitchen and flush with all that’s needed to get to work, from workspaces and sink to full fridge and expansive pantry. Like the great room, the nearby dining room’s pocket doors vanish, providing access to the covered, heated stretch of patio with fireplace, pizza oven, barbecue bay and tv area. Further into the patio are a hot tub and fireplace and a layout gracefully suited for meaningful gatherings. The master bedroom with large metal fireplace and patio also features fade away pocket doors.
Photo credit / Source: Martis Camp Realty, Inc.
For more information about this project, please contact the Architecture firm :
– Add: P.O. Box 1207 Newcastle, CA 95658
– Tel: (916) 835-0146
More Tour of Martis Camp Home in California here:
- Lake Tahoe Home on Martis Lot 345 by Walton Architecture + Engineering
- Lake Tahoe House on Martis Lot 597 by Walton Architecture + Engineering
- Exceptional Martis Camp House on Lot 206 by Ryan Group Architects
- Green House in Martis Camp by Ryan Group Architects
- Lot 400 Martis Camp Home by Walton Architecture + Engineering



