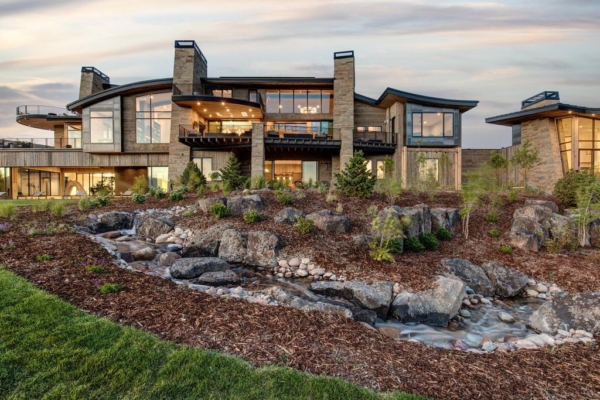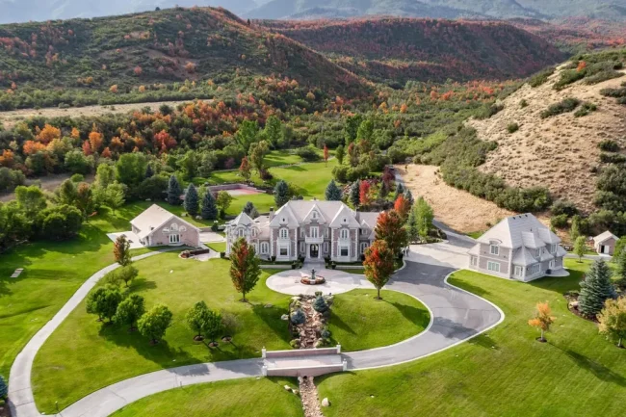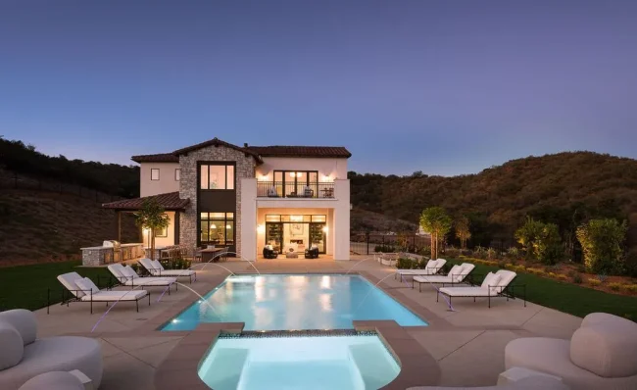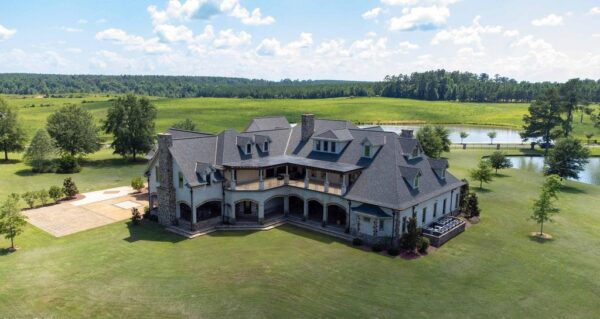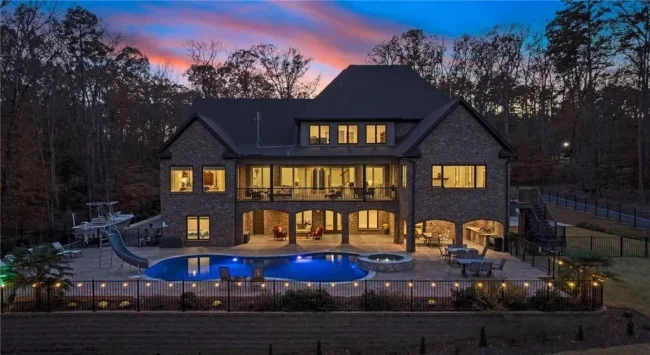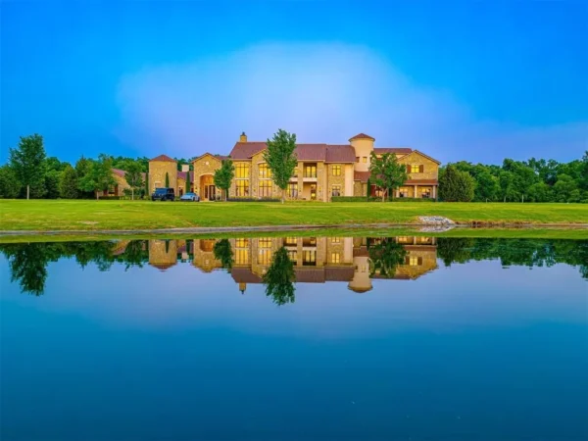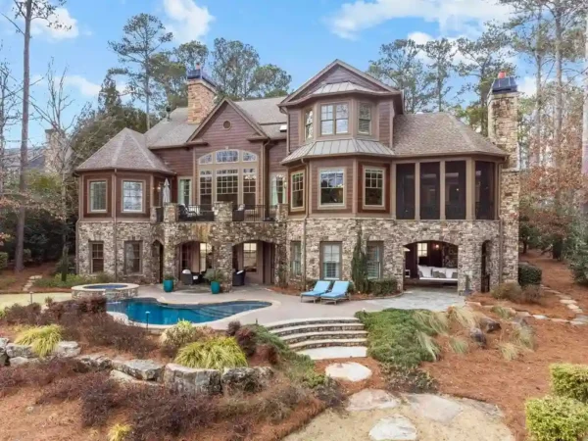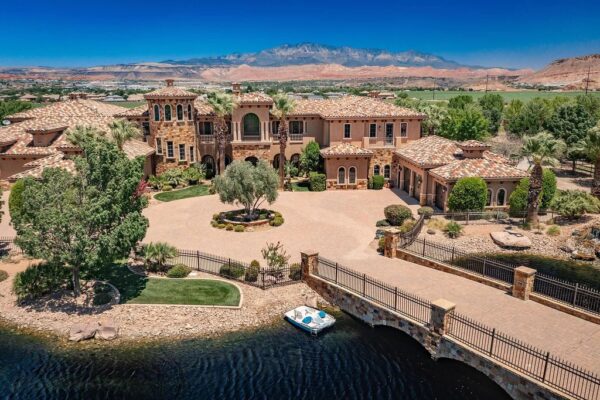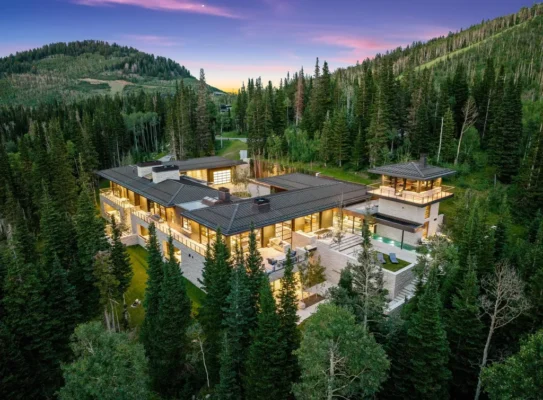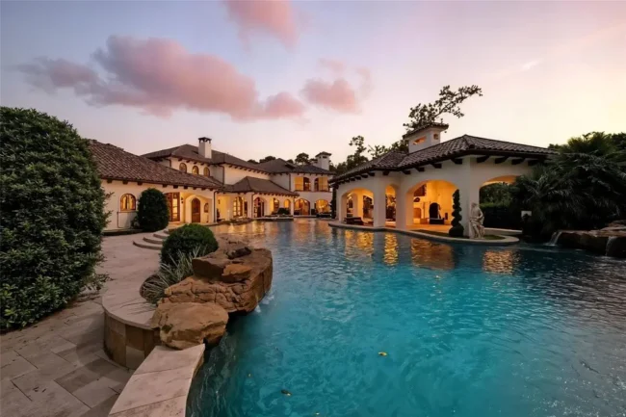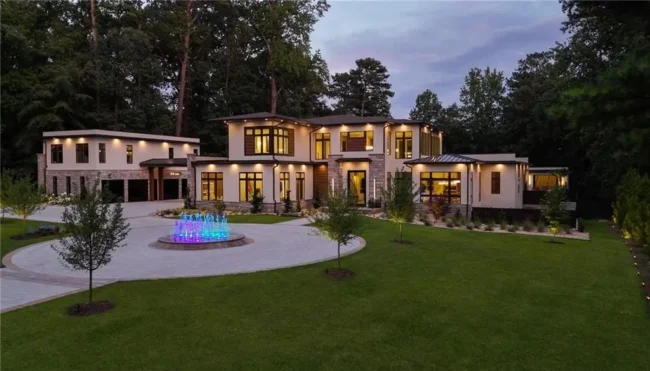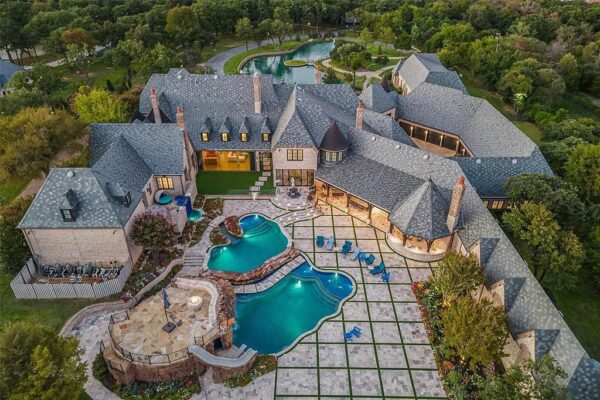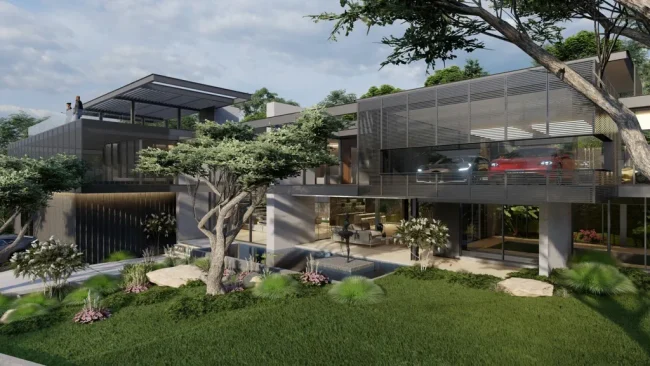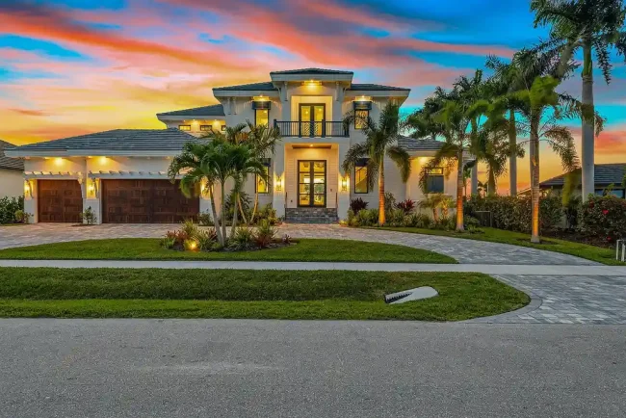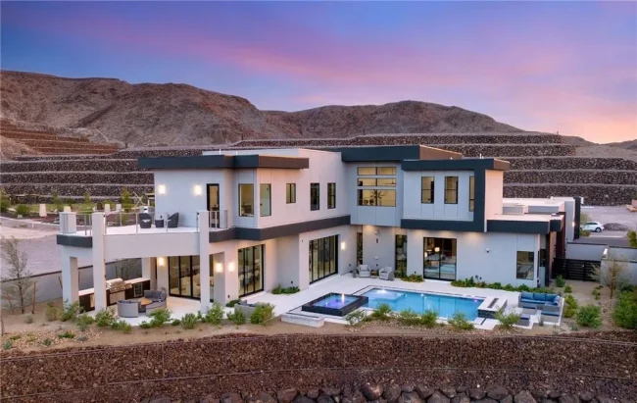Palm Desert Retreat in Sunlit Elegance by Kor Architects
Architecture Design of Palm Desert
Description About The Project
Palm Desert Retreat located in the design journey for a home at a Palm Desert golf club, reflecting the clients’ evolving desires. The new site, facing North, presented a unique challenge: balancing shelter from the intense desert sun while maximizing natural daylight. Kor Architects tackled this challenge through meticulous sun studies, ensuring that the home would be both bright and welcoming.
Strategic placement of key areas, including the living spaces and the primary suite, was essential to maximize views and natural light. The design integrates architectural elements such as suspended wood trellises and low shed roofs, which facilitate the flow of natural light into the interior spaces. These features not only enhance the aesthetic appeal but also create a harmonious interaction with the surrounding environment.
The seamless indoor-outdoor connections crafted by Kor Architects significantly enhance the living experience. Large sliding glass doors and expansive windows blur the boundaries between the interior and exterior, allowing residents to enjoy the beauty of the desert landscape from the comfort of their home. Outdoor living spaces, including patios and shaded areas, are thoughtfully designed to provide comfort and functionality, encouraging an outdoor lifestyle.
Kor Architects’ holistic approach to the design of this Palm Desert retreat demonstrates a deep understanding of the clients’ needs and desires. The result is a home that not only harmonizes with its surroundings but also enriches the lives of its inhabitants. Every aspect of the design, from the strategic placement of rooms to the seamless indoor-outdoor connections, reflects a commitment to creating a living space that is both beautiful and functional. This Palm Desert home stands as a testament to the power of thoughtful, client-focused design in creating spaces that truly resonate with their environment and the people who inhabit them.
The Architecture Design Project Information:
- Project Name: Palm Desert
- Location: Palm Desert, California, United States
- Area: 7,286 sq ft
- Designed by: Kor Architects
- Interior Design: Gregory Carmichael Interior Design
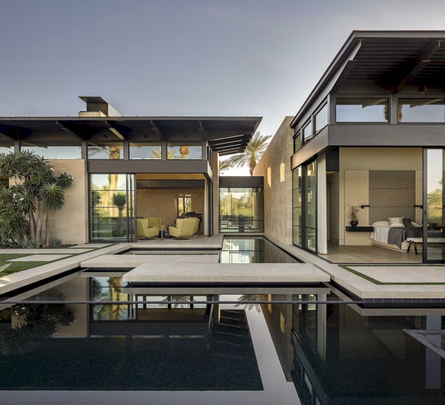
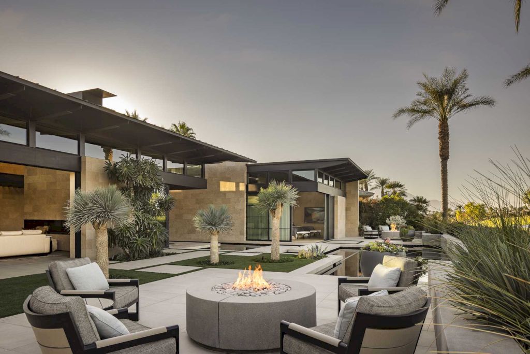
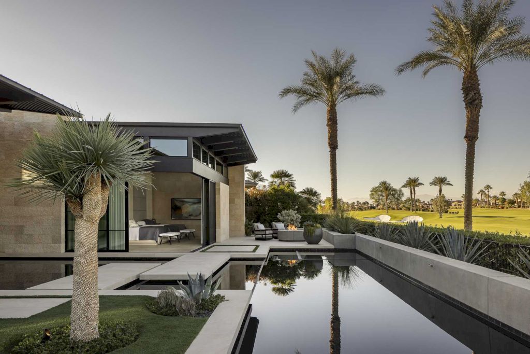
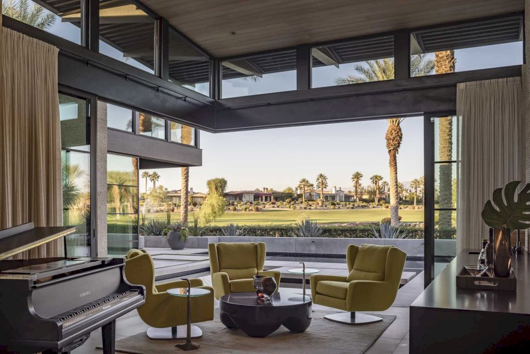
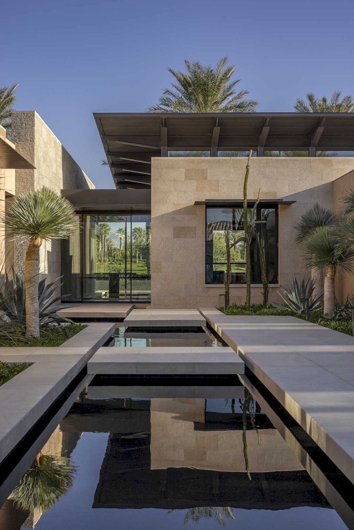
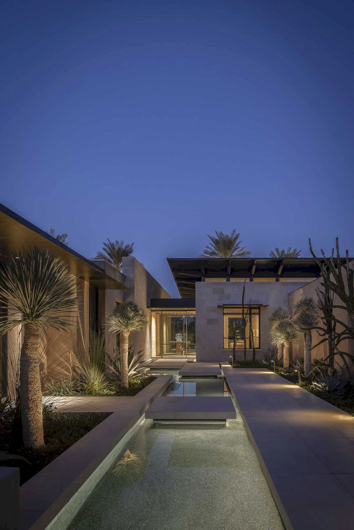
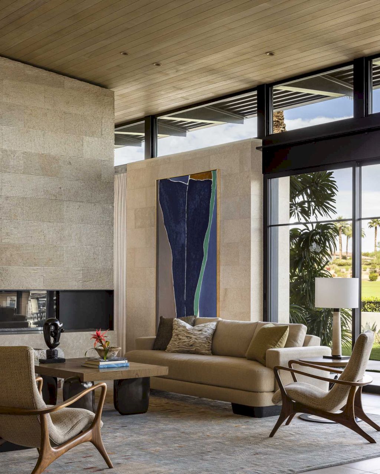
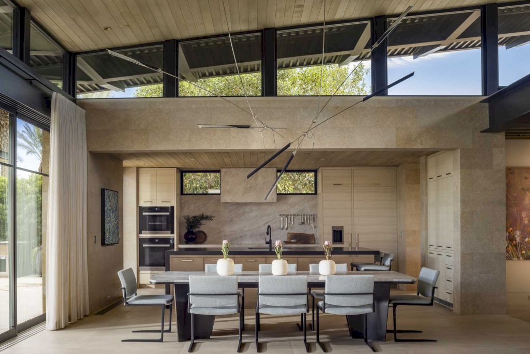
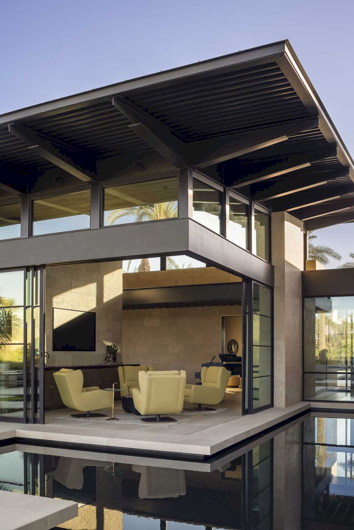
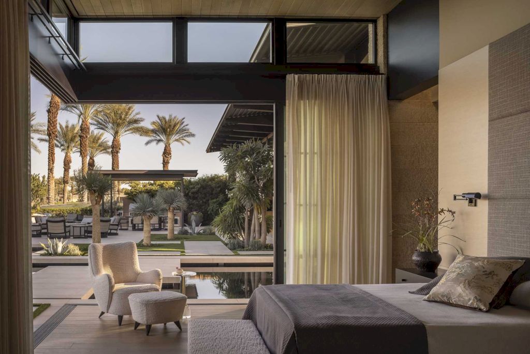
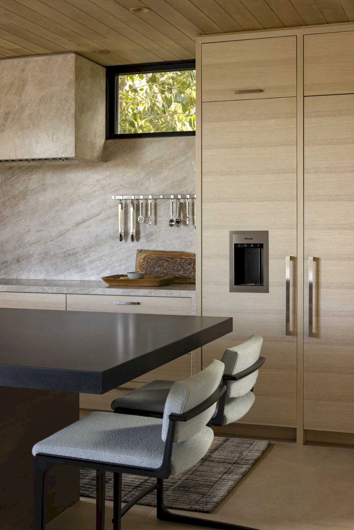
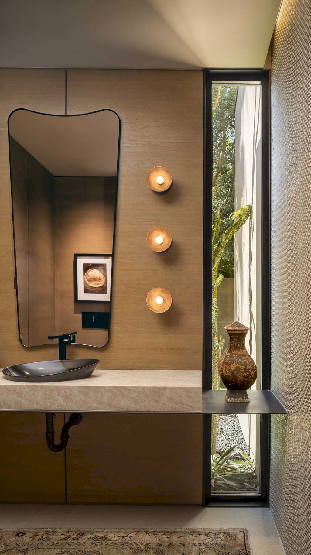
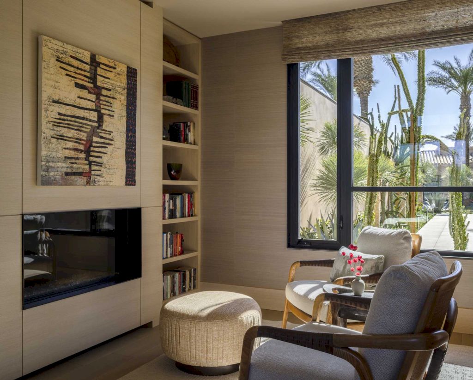
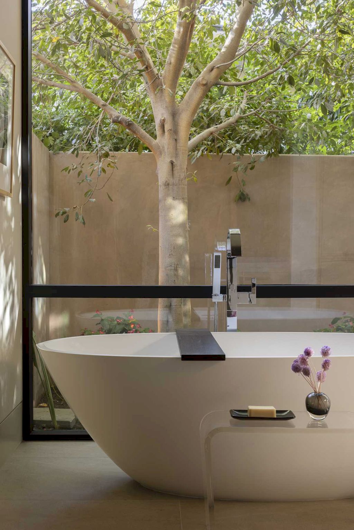
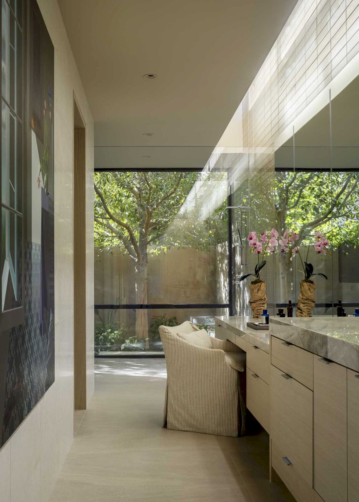
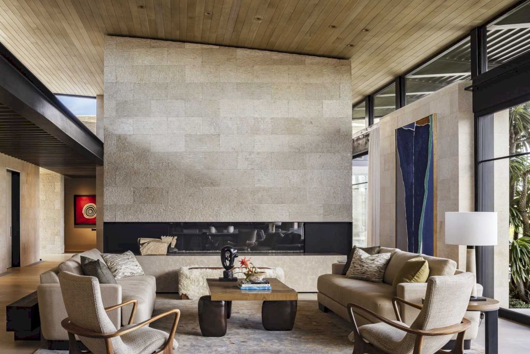
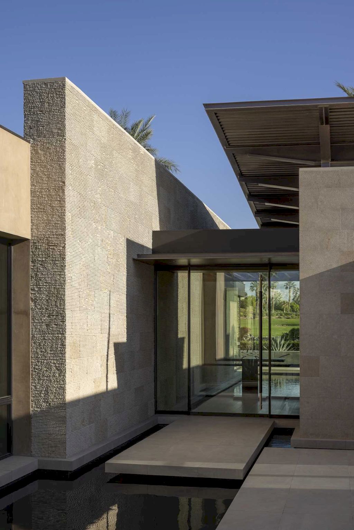
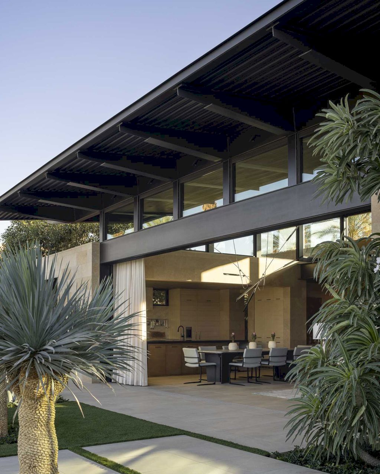
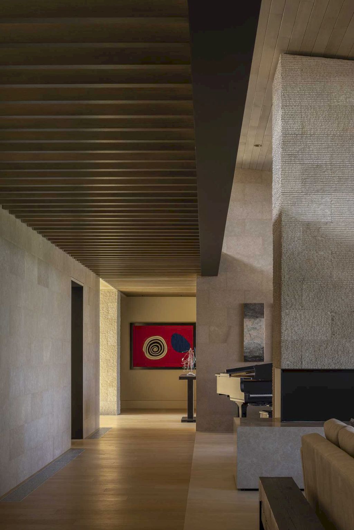
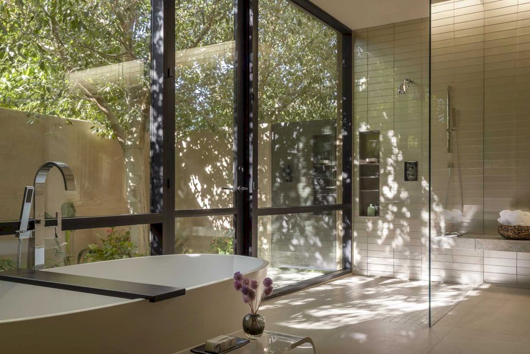
The Palm Desert Gallery:





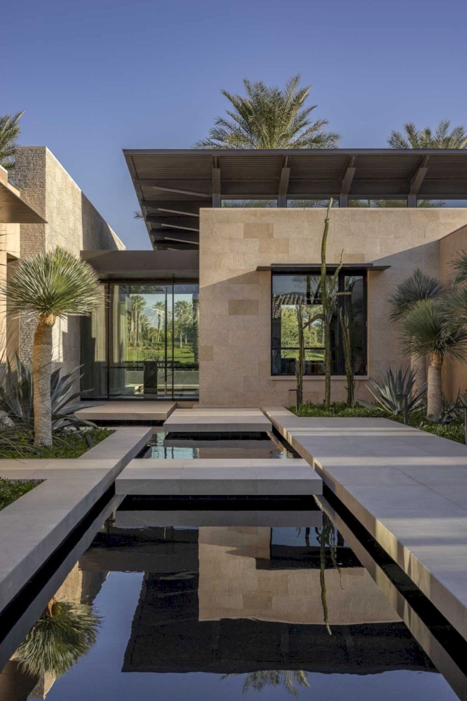
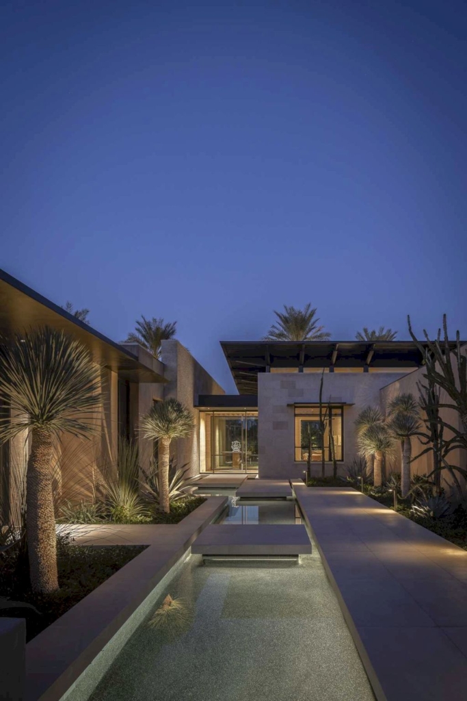
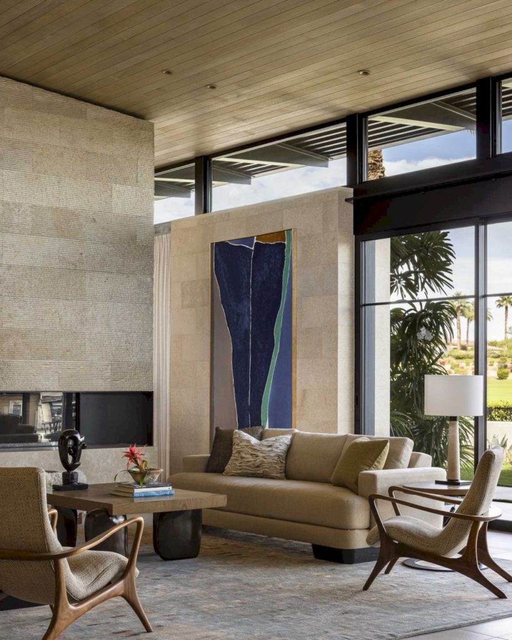
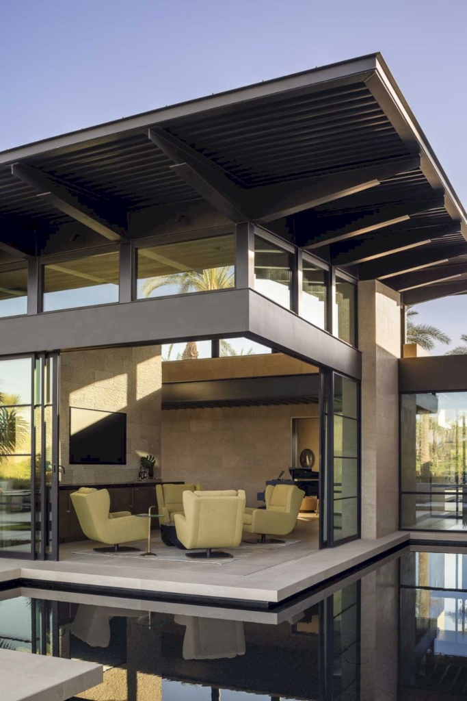

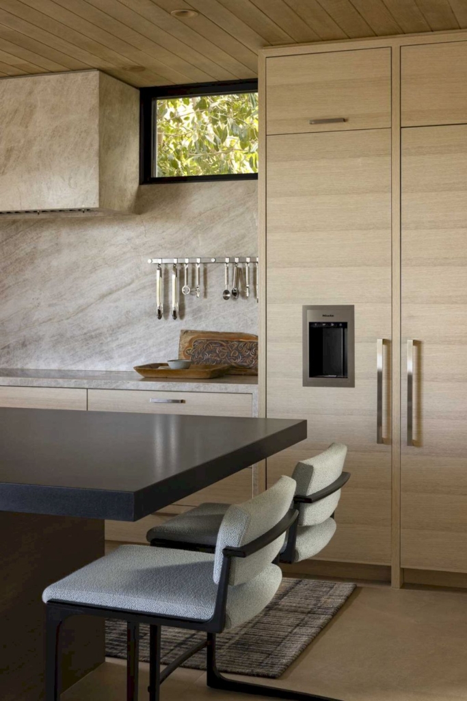
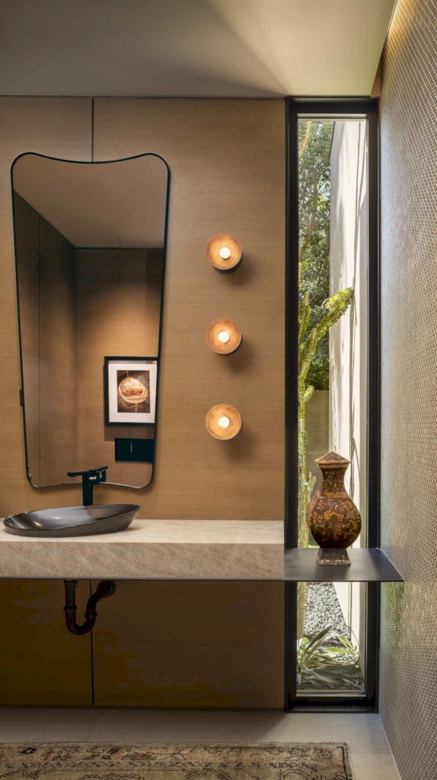

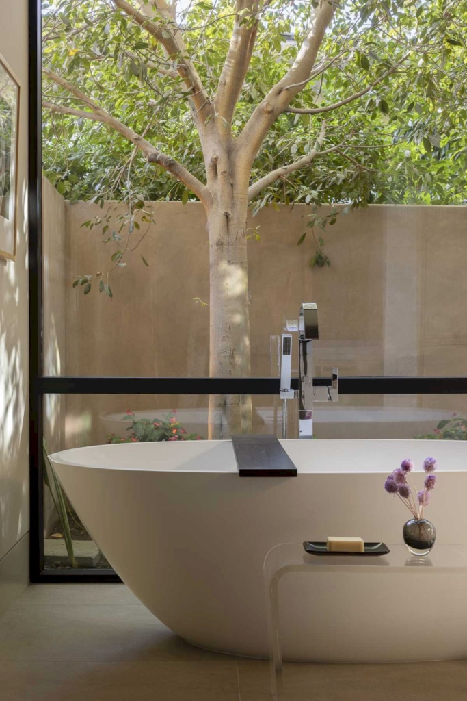
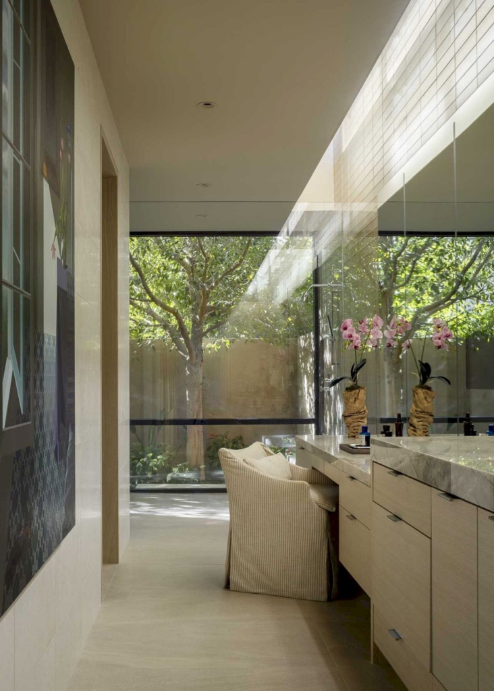

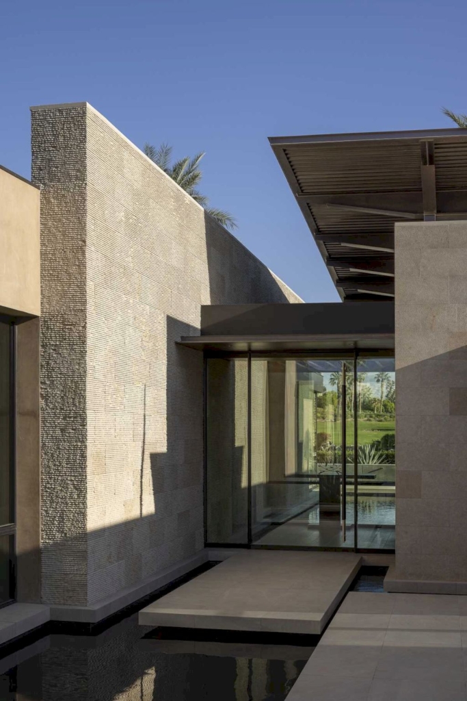
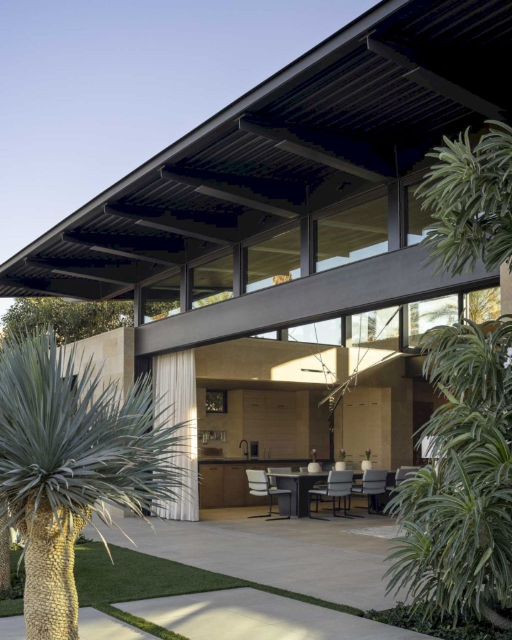
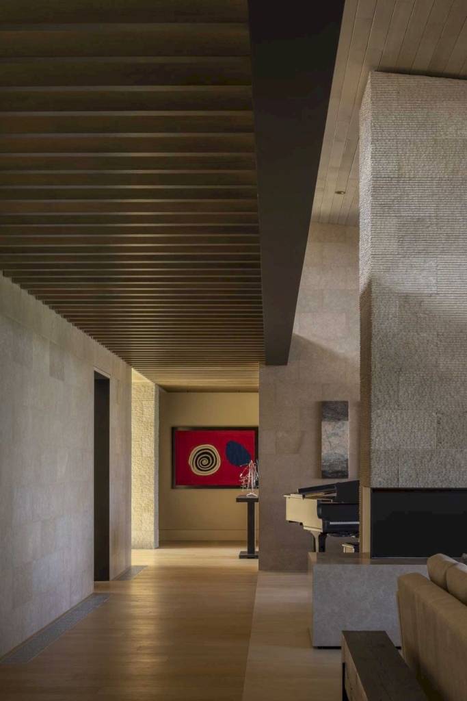

Text by the Architects: In the design journey for a home at a Palm Desert golf club, the initial choice of location shifted to a lot with greater potential, reflecting the clients’ evolving desires. Facing north, the challenge was to balance shelter from the sun with maximizing daylight. Through meticulous sun studies, the design ensured a bright and welcoming space.
Photo credit: Andrew Pogue | Source: Kor Architects
For more information about this project; please contact the Architecture firm :
– Add: 1725 Westlake Ave N Suite 150 Seattle, WA 98109
– Tel: (206) 547-8233
– Email: studio@korarchitects.com
More Projects in United States here:
- Extraordinary Private Waterfront Estate in Mooresville Hits Market for $4.5M
- Gorgeous Mountain Modern Home with A Fabulous Outdoor Back Patio Seeks $3.1 Million in Truckee
- Luxury Coastal Home in Laguna Niguel with Spectacular Outdoor Space Asks $4,999,995
- This $5.499 Million Home in Spring is A Dream Place for A Perfect Lifestyle
- Modern Masterpiece on a Flat 5 Acre in Nashville with Privacy and Luxury Asks for $3.975M

