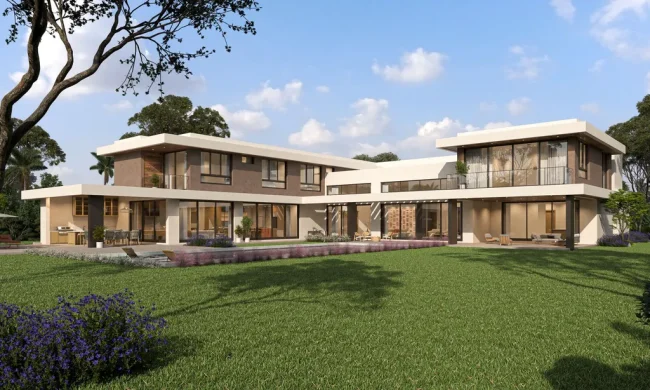House Desai, Tropical Sanctuary by Metropole Architects
Architecture Design of House Desai
Description About The Project
House Desai by Metropole Architects, nestled within the lush Zimbali Coastal Forest Estate, embraces the essence of tropical modern architecture. The site, covered in thick coastal forest vegetation, provides stunning views of Holy Hill, a protected natural forest to the east. The home’s design is heavily influenced by its natural surroundings, incorporating large eaves, overhanging upper storeys, timber screens, and seamless indoor-outdoor living spaces.
Central to the client’s brief was the inclusion of a lap pool, meticulously positioned along the northern side of the house and wrapping around the eastern entertainment area. The pool, which extends into the entrance hall with a striking glass panel, is designed to maximize natural light and enhance the home’s connection with its environment. The ground floor features an openable “glass box” design on the northern and eastern elevations, blurring the boundaries between the indoor living areas and the outdoor entertainment spaces.
The entrance hall and covered entertainment area are framed by a dramatic concrete roof, which continues as a cantilevered pergola over the pool. This striking architectural element adds visual balance and creates an exciting sense of scale as one moves through the various spaces of the home. The warm, golden birch ply timber ceiling cocoons the covered patio, offering a cozy, welcoming ambiance.
Circulation throughout the three levels of the house is guided by a staggered double-volume entrance hall, featuring high-level glazing that filters in natural light and a picture window that frames serene views of the coastal forest.
The Architecture Design Project Information:
- Project Name: House Desai
- Location: Erf 230 Pitching Wedge, Zimbali Forest Estate, KwaZulu Natal North Coast, South Africa
- Project Year: 2018
- Designed by: Metropole Architects
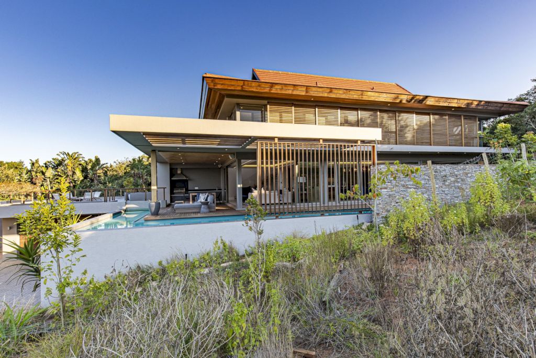
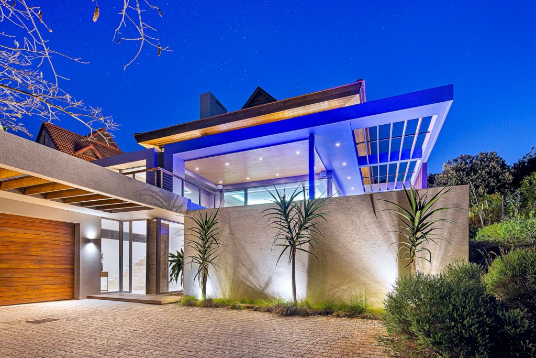
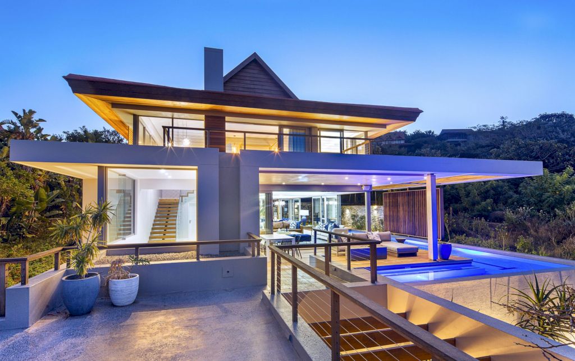
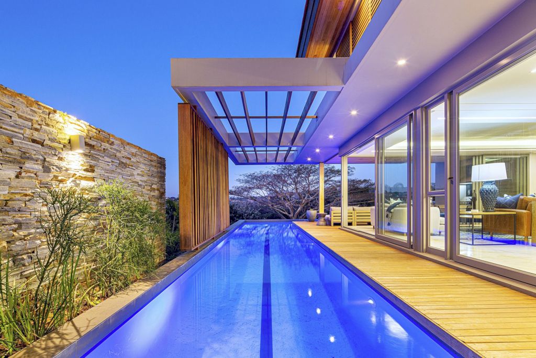
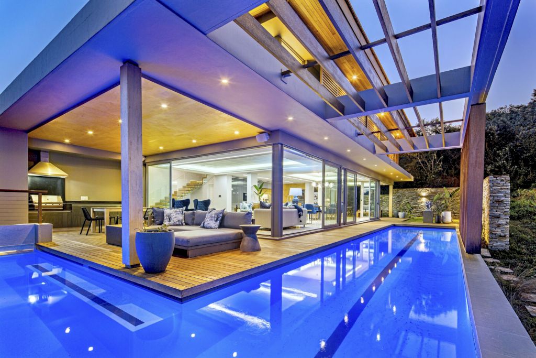
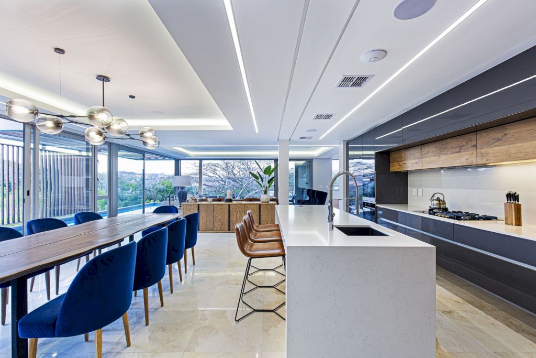
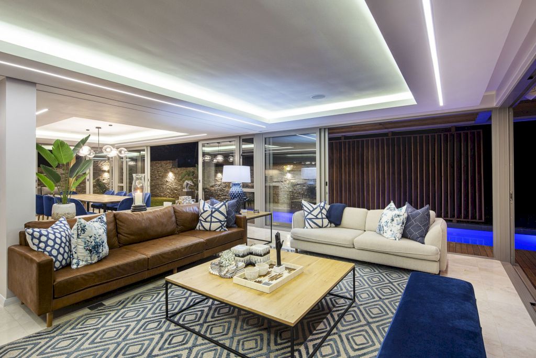
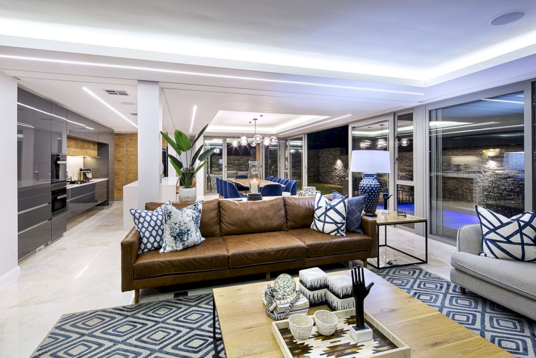
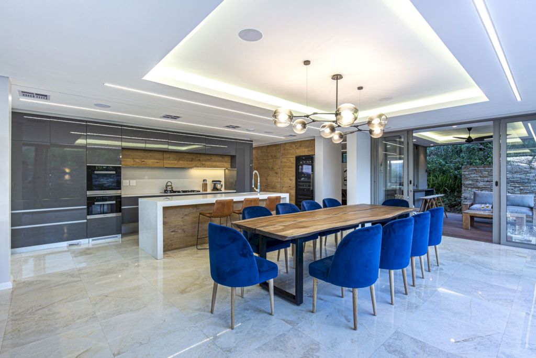
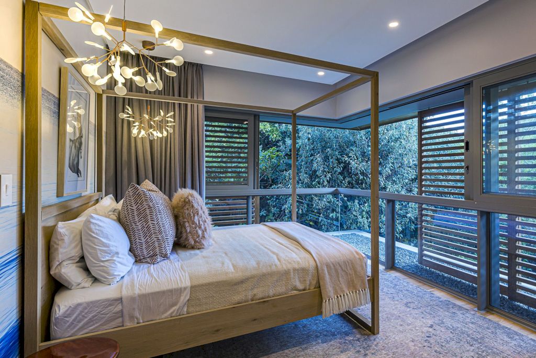
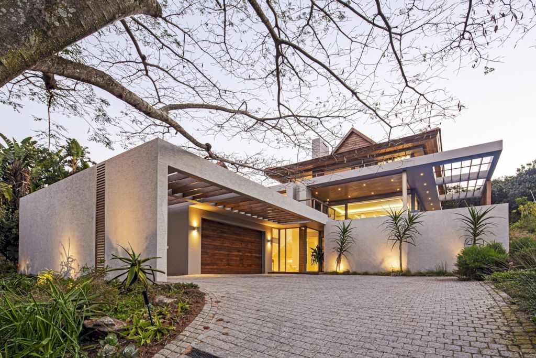
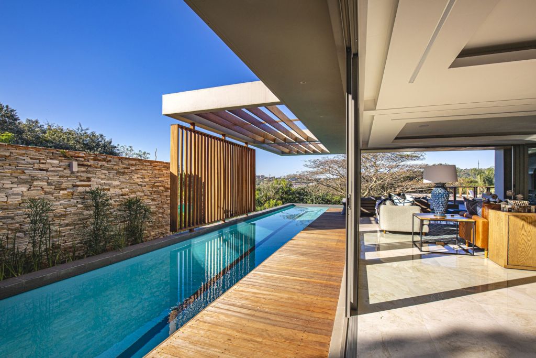
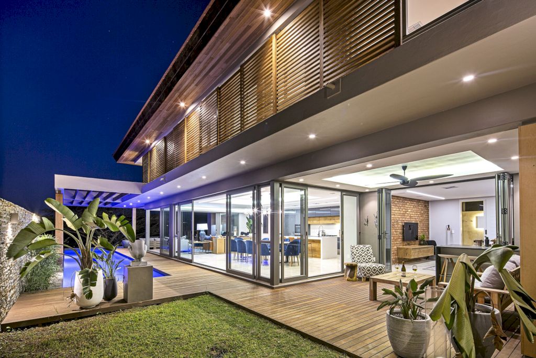
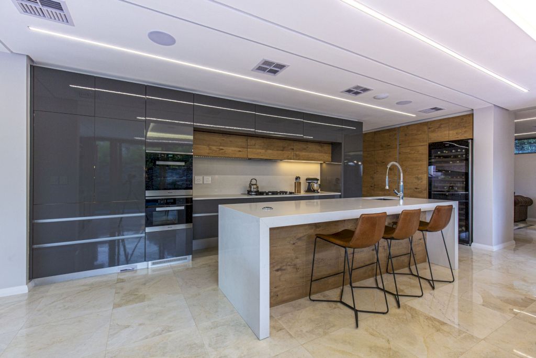
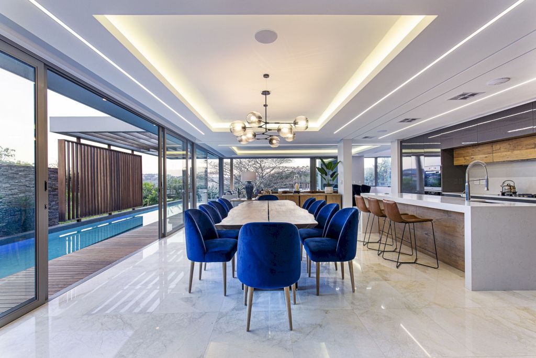
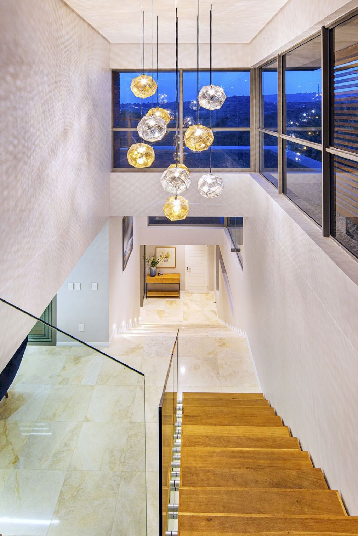
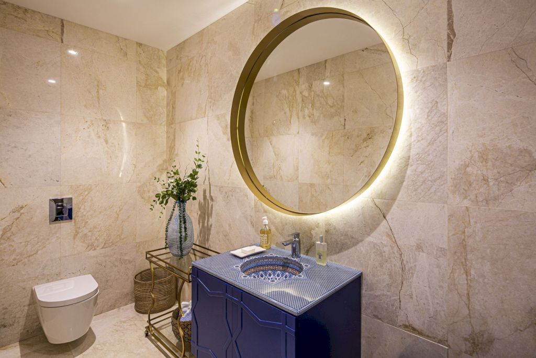
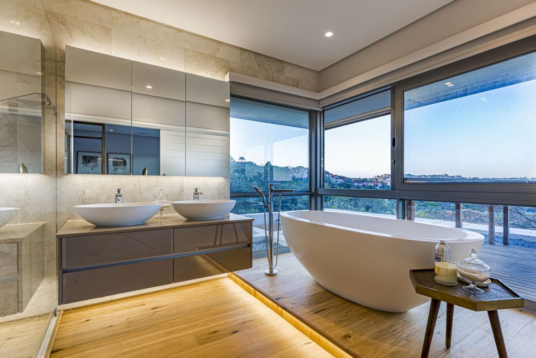
The House Desai Gallery:















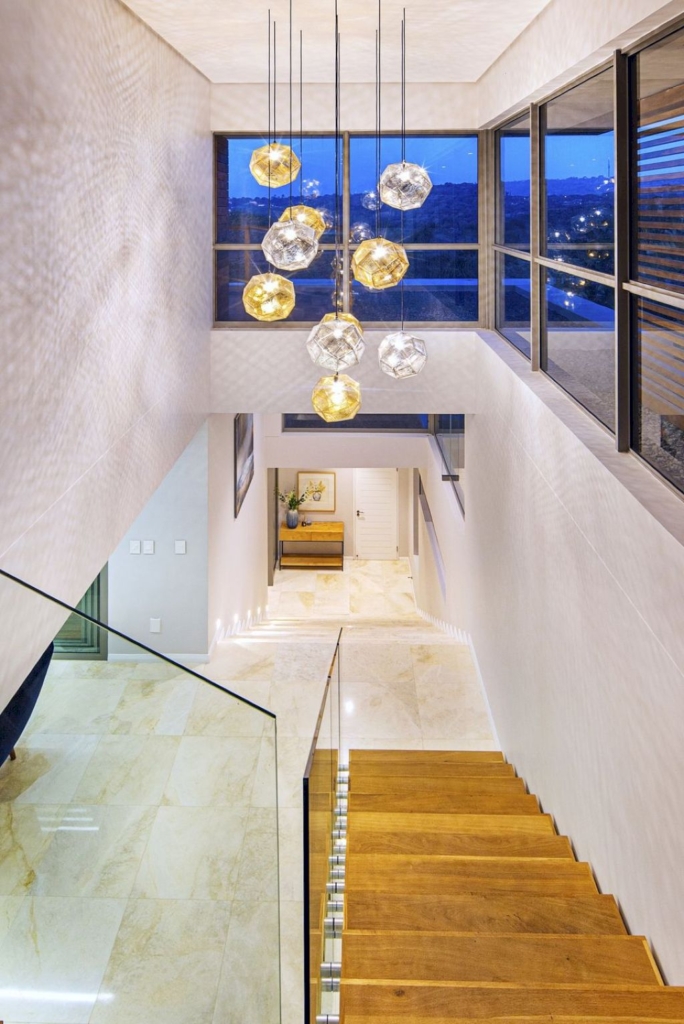


Text by the Architects: The site purchased by our client for their dream home was a “ green field” site in an established section of Zimbali Coastal Forest Estate. Thick natural coastal forest vegetation covered the site, with a mature Flat Crown tree situated on the front boundary.
Photo credit: Grant Pitcher | Source: Metropole Architects
For more information about this project; please contact the Architecture firm :
– Add: 271 Problem Mkhize Rd, Essenwood, Durban, 4001, South Afirca
– Tel: +27 31 303 7858
– Email: info@metropolearchitects.com
More Projects in South Africa here:
- I30 House, a Modern Family Home by GSQUARED Architect
- UT 41 House with Coastal Elegance by GSQUARED Architect
- The Reserve 01 House for Natural Beauty by Studio BHD
- House Sealion for Coastal Living by Greg Wright Architects
- K 20 House, A Verdant Sanctuary by GSQUARED Architects
