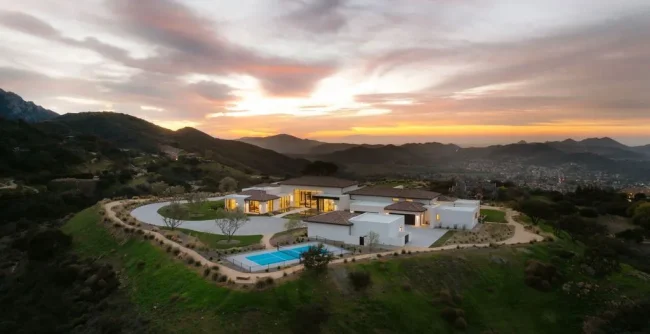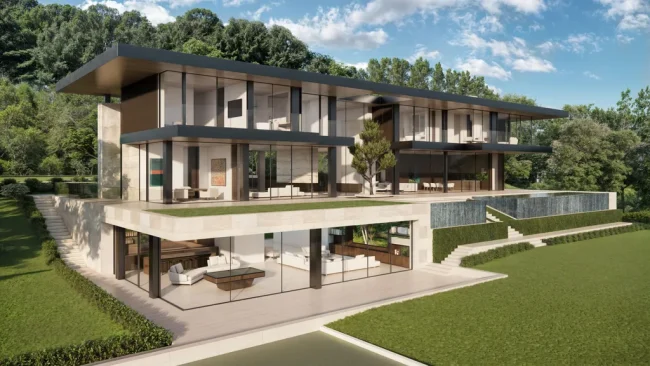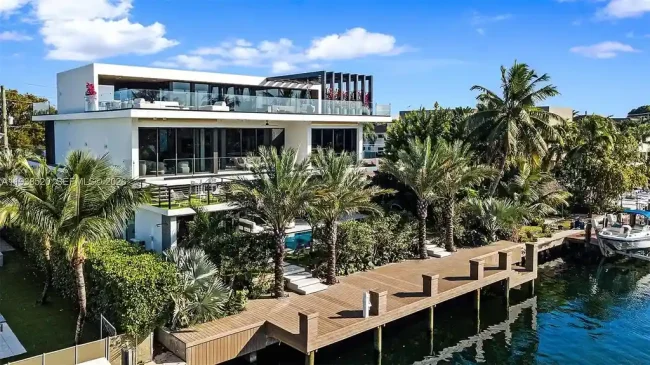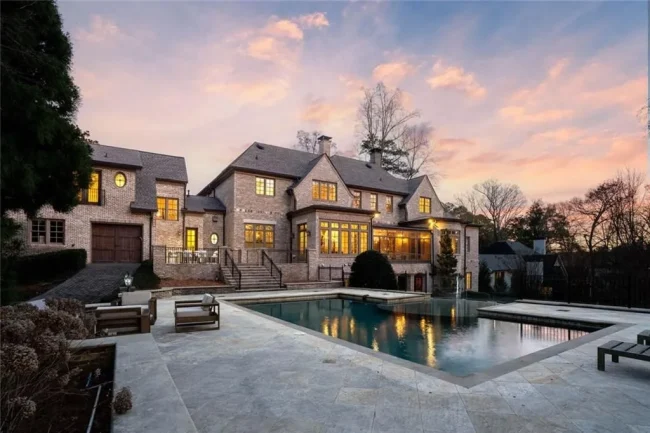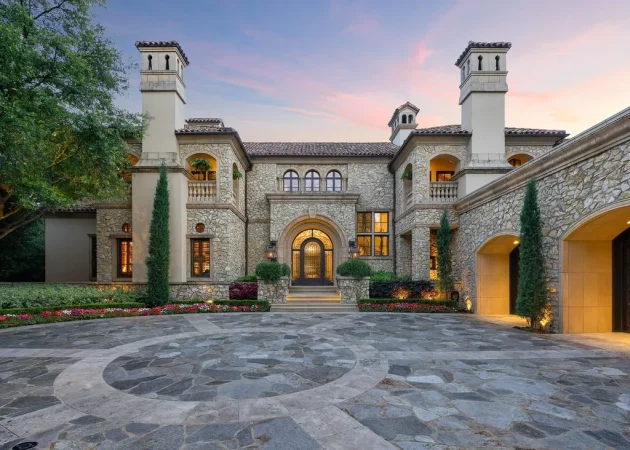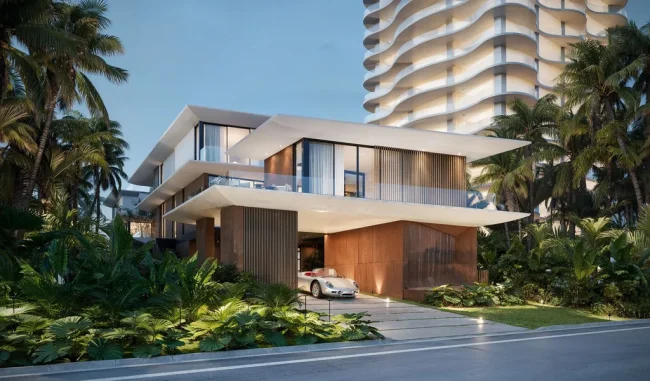14-Bis House with Bucolic Serenity by Uffizi Arquitetura
Architecture Design of 14-bis House
Description About The Project
14-Bis House, designed by Uffizi Arquitetura, is a striking architectural response to the serene and unique landscape of Campinas. Situated in a gated community, the site overlooks a peaceful farm and is graced by the passing of the Maria Fumaça train, which immediately inspired the direction of the home’s views. The nearly 1000m² plot, shaped like a baseball field with a notable 4-meter slope, provided both a challenge and an opportunity for creativity.
Taking advantage of the site’s topography and curvature, the design concept was to create two distinct wings on the upper floor. Each wing has its own veranda, one offering a private retreat for the couple and the other designed for family and guests to enjoy panoramic views. This innovative layout, reminiscent of the wings of the 14-Bis airplane by Santos Dumont, gives the house a light, floating appearance as it hovers over the sloped terrain.
The ground floor emphasizes contemplation and connection to nature, with expansive glass walls offering uninterrupted views of the lush garden and the pastoral landscape beyond. The metallic structure of the house adds both lightness and sophistication, enhancing the overall design. With its thoughtful integration of form, function, and environment, 14-Bis House stands as a tribute to modern elegance and the tranquil beauty of its setting.
The Architecture Design Project Information:
- Project Name: 14-bis House
- Location: Campinas, Brazil
- Project Year: 2024
- Area: 420 m²
- Designed by: Uffizi Arquitetura






















The 14-bis House Gallery:






















Text by the Architects: When we visited the project site with the client, we noticed some particular features that we could say became guiding elements of what the project would become. Upon arrival, we sensed a bucolic atmosphere and a sense of peace. The site, located in a gated community in the city of Campinas, faced a farm. With a wide view, we could observe the Maria Fumaça train passing by, and at that moment, the direction of the house’s views was already being revealed or suggested.
Photo credit: Renato Nishimura | Source: Uffizi Arquitetura
For more information about this project; please contact the Architecture firm :
– Add: Av. Dr. Luís de Tella, 555 – Cidade Universitária, Campinas – SP, 13083-000, Brazil
– Tel: +55 19 3305-1181
– Email: contato@uffiziarquitetura.com.br
More Projects in Brazil here:
- Pacaembu House, Elegance and Leisure by Studio Arthur Casas
- Cigarra House, Fusion of Architecture and Nature by FGMF
- Casa Onze with Coastal Landscape by UNA barbara e valentim
- Neblina House, Blend of Form & Landscape by FGMF Arquitetos
- Casa FCS in Brazil by SAU Studio Arquitetura Urbanismo

