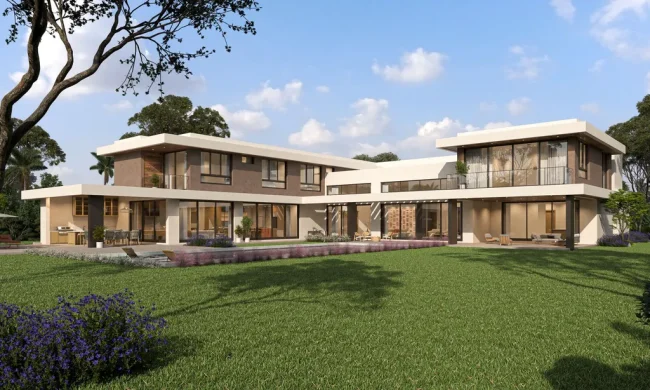Caleta 18 Residence In Mexico by R79–Roberto Ramírez Pizarro
Architecture Design of Caleta 18
Description About The Project
Caleta 18, designed by R79 – Roberto Ramírez Pizarro, is a striking modern residence where water serves as the central design element, harmonizing the architecture with the natural topography of the site. Set on a terrain previously marked by an abandoned project, this 1,200m² residence in Mérida, Mexico, integrates the existing excavation into its design. The water feature surrounds the home, allowing residents to engage with its calming presence from various vantage points throughout their daily lives.
Upon entering the residence, the vertical circulation appears to float above the water, creating a visually striking experience. Small islands of vegetation emerge from the water, establishing a connection between the natural landscape and key social spaces, including the kitchen and family room located on the upper floor. The private areas, connected by horizontal circulation above the water at a height of 3 meters, provide a new perspective on the element below, further enhancing the fluidity between indoors and outdoors.
With a clear intention to dissolve the physical boundaries between interior and exterior, the architecture encourages seamless transitions between spaces, allowing the natural surroundings to play a key role in the everyday experience of the home. The design employs a simple yet elegant material palette, featuring stone, wood, glass, and steel. These materials are utilized in varied formats and textures, adding depth and character to different areas of the residence. Stone, for example, is used in large slabs to create a continuous flow in public spaces, while in other areas, it is finely cut to celebrate the terrace’s double height.
The carefully selected furniture and décor maintain a minimalist and sober aesthetic, accentuating the architectural lines and subtly referencing the exterior environment. A standout feature of the living room is a large three-dimensional frame composed of wood and triangular mirrors, which reflect glimpses of the outdoor surroundings, further blurring the line between inside and outside.
The Architecture Design Project Information:
- Project Name: Caleta 18
- Location: Merida, Yucatan, Mexico
- Project Year: 2018
- Designed by: R79 – Roberto Ramírez Pizarro
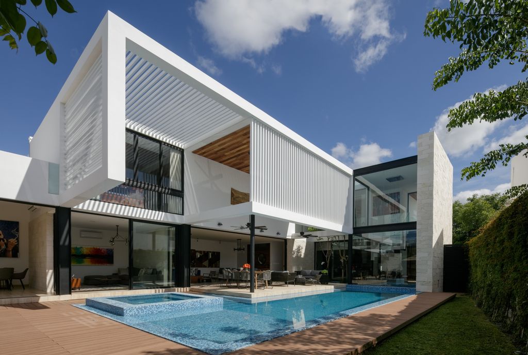
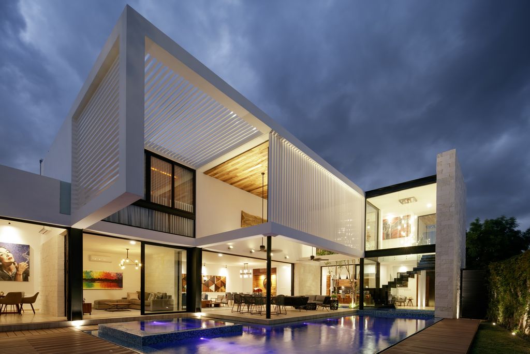
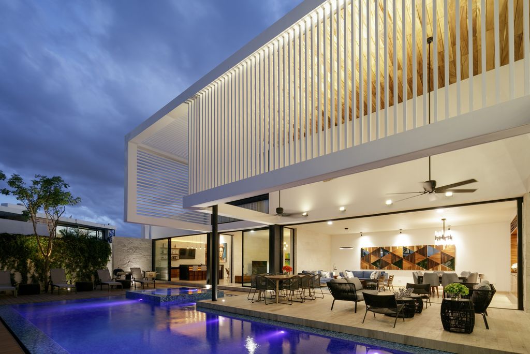
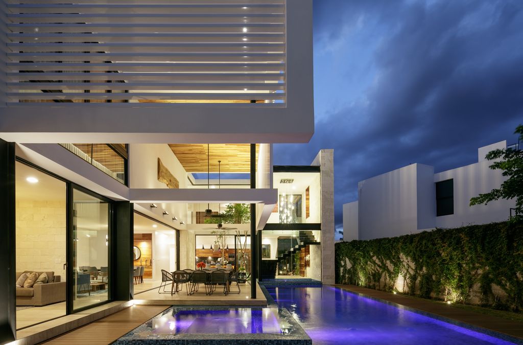
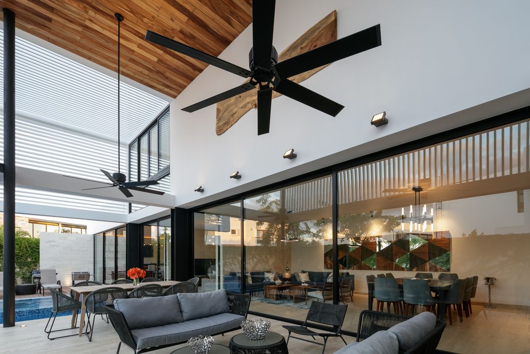
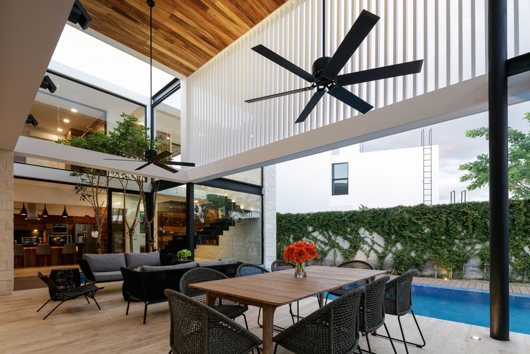
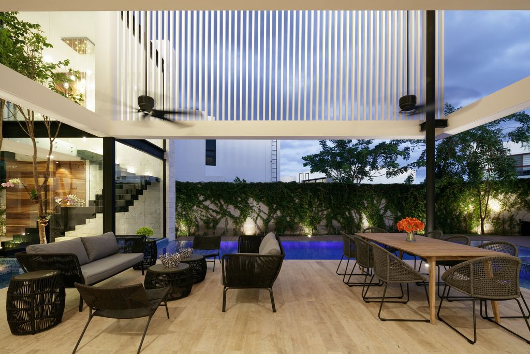
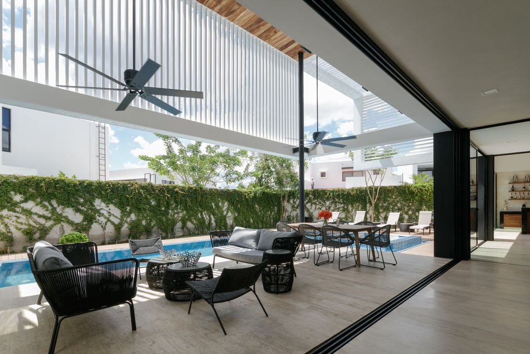
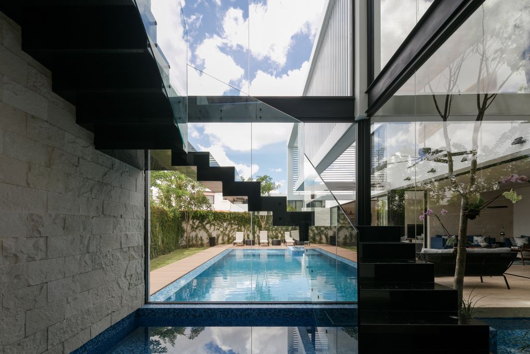
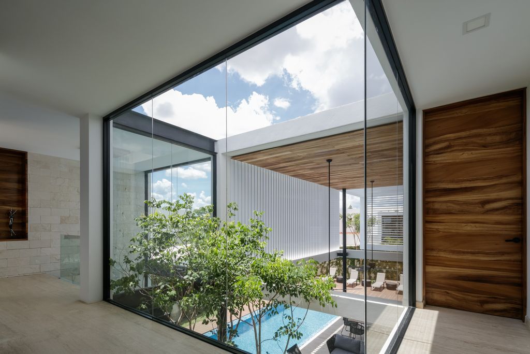
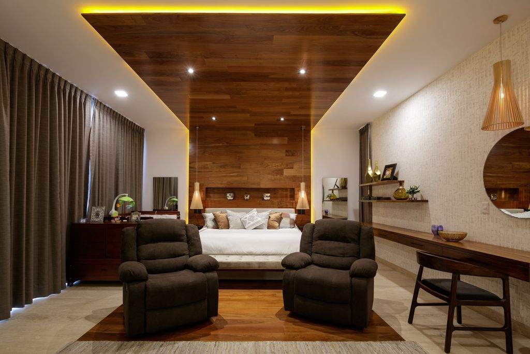
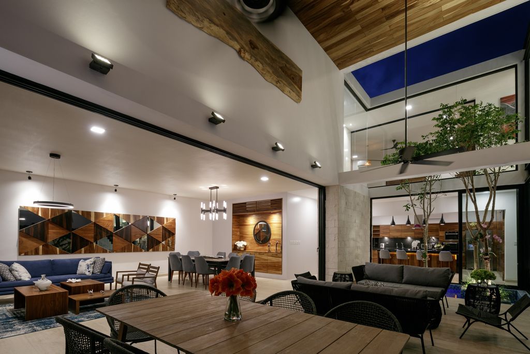
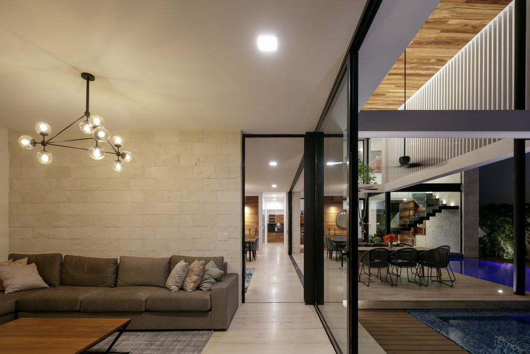
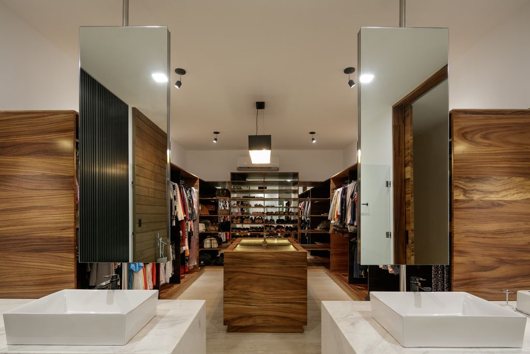
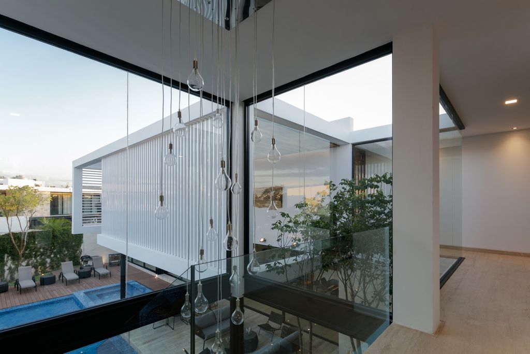
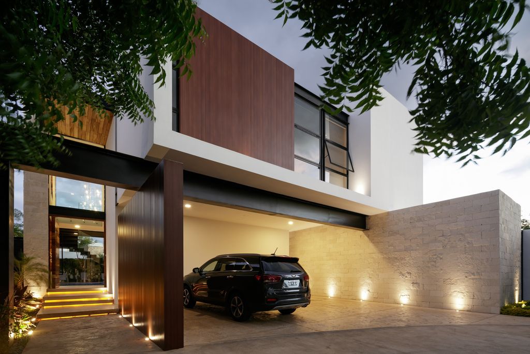
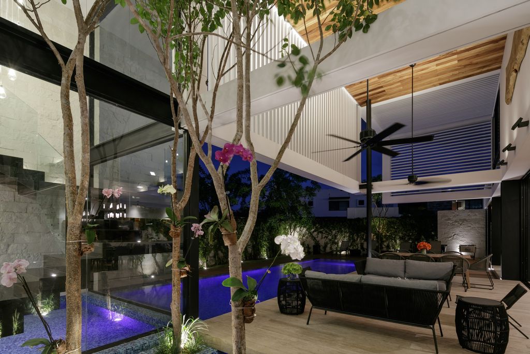
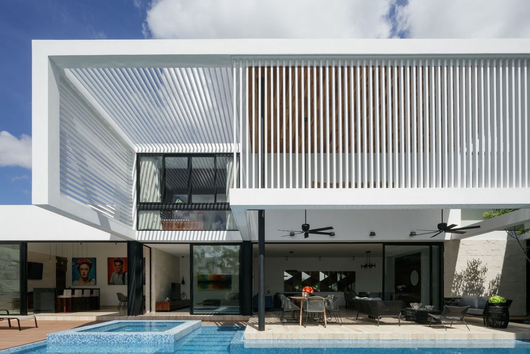
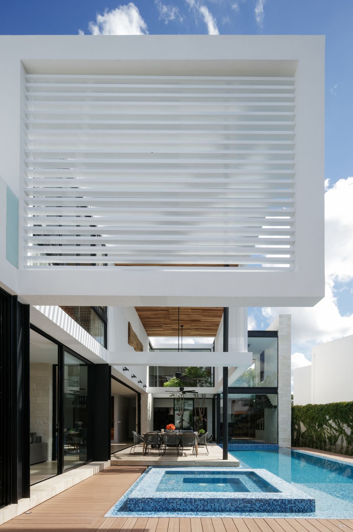
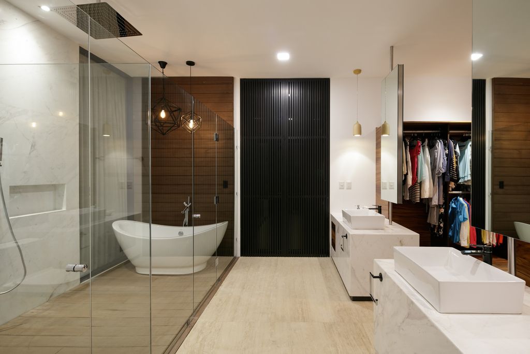
The Caleta 18 Gallery:


















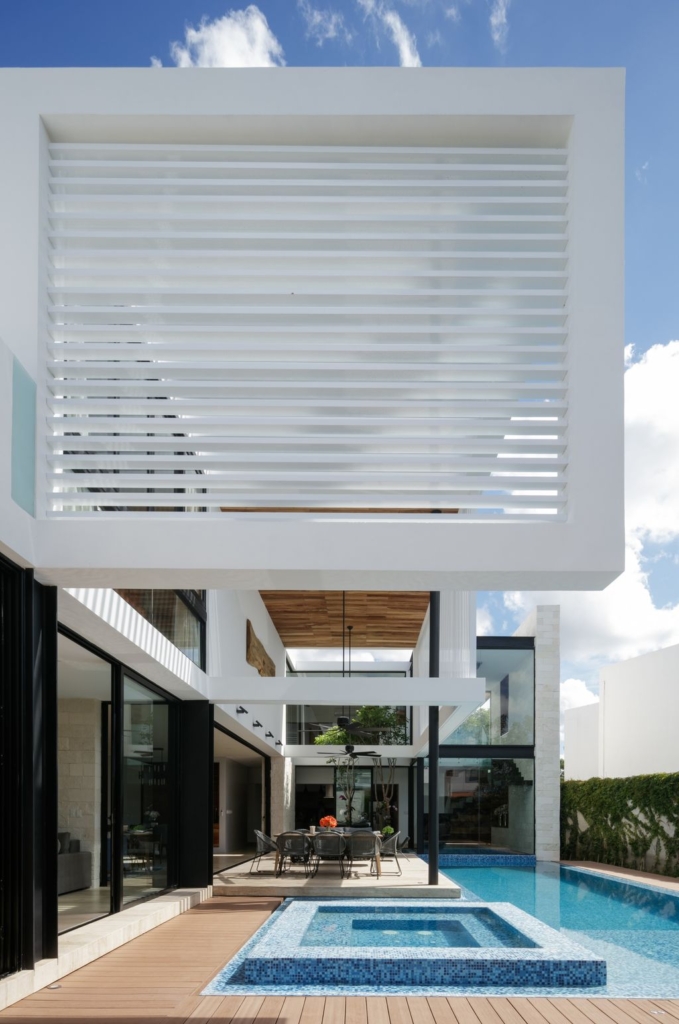

Text by the Architects: To have the social area, either its private or public, around a water element, was the fundamental premise to give relevance to the existing excavation, now empty in the topography; product of a previous project discarded once its construction started, due to its inexperience and clearly far from the user’s real interest. The water element surrounds the construction which allows its users to contemplate it from the main points of interaction on their every day.
Photo credit: Lorena Darquea | Source: R79 – Roberto Ramírez Pizarro
For more information about this project; please contact the Architecture firm :
– Add: Calle 26 #353 x 29 y 31 Oficina 1 Col. Emiliano Zapata Norte, Mérida, Yucatán, México.
– Tel: (999) 374 24 73
– Email: contacto@r79.mx
More Projects in Mexico here:
- Casa Patios, unique design in Mexico by Ricardo Yslas Gámez Arquitectos
- Cima House, A Fusion of Design and Nature by R/MA Design Group
- Madre House, concrete sculpture merges with nature by Taller David Dana
- Taloel House, Offers Comfort and Efficiency by Zozaya Arquitectos
- Winter House Features Harmonious interaction with the Exterior by LAAR
