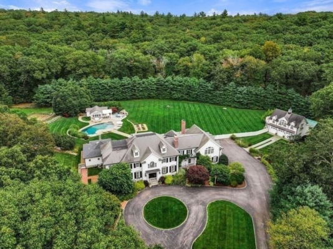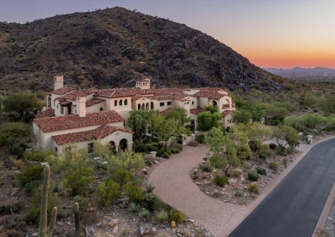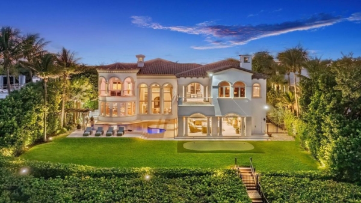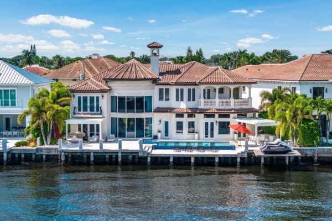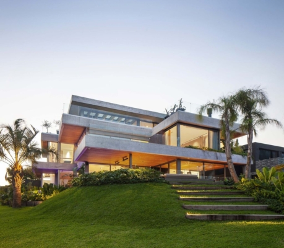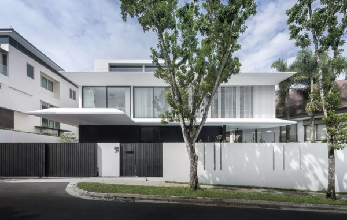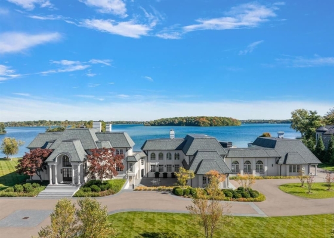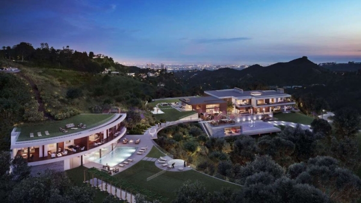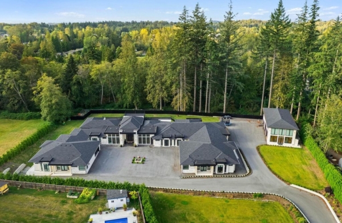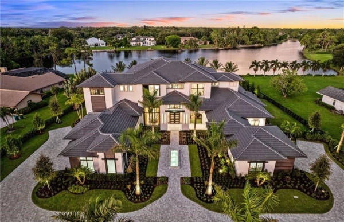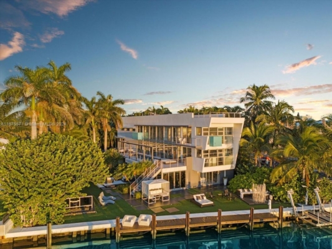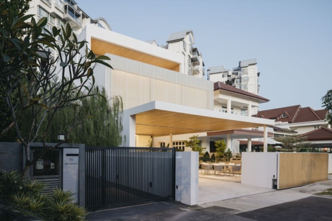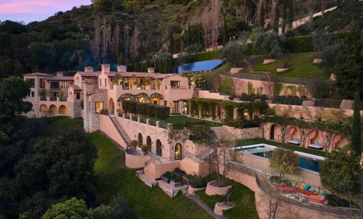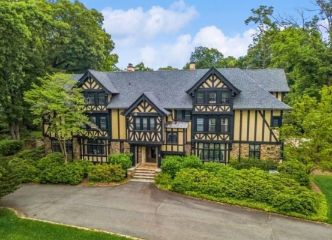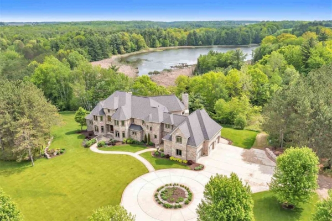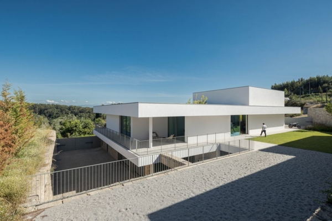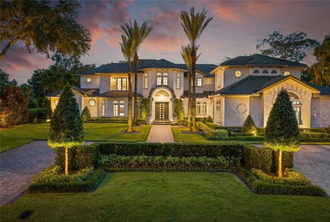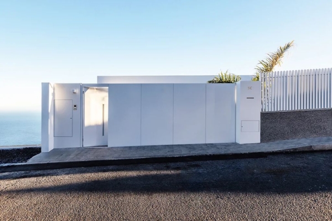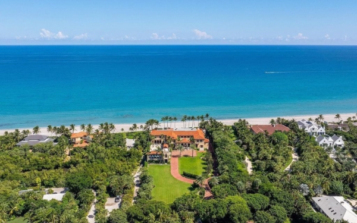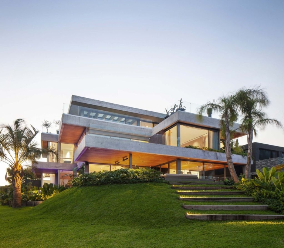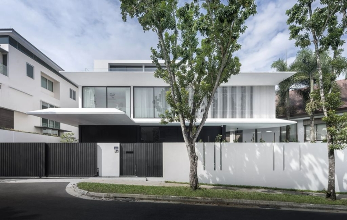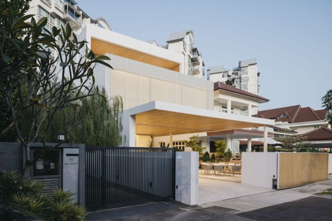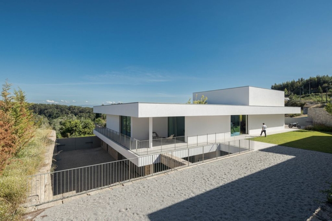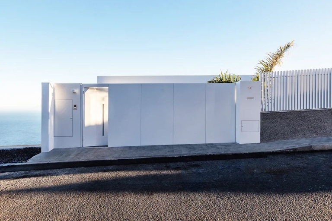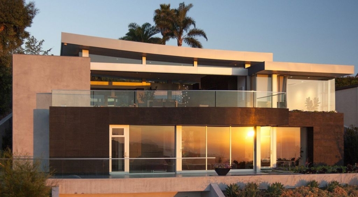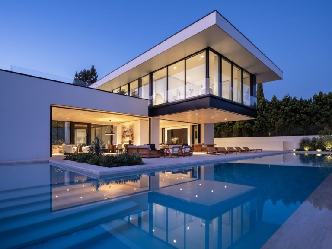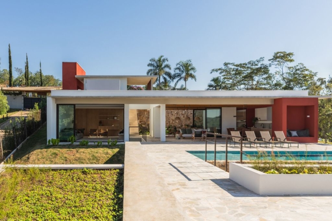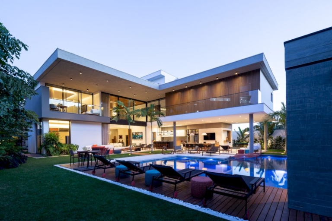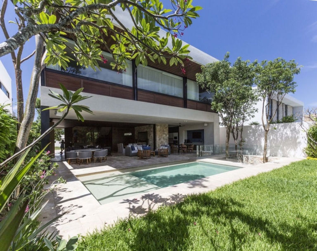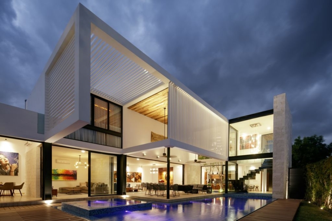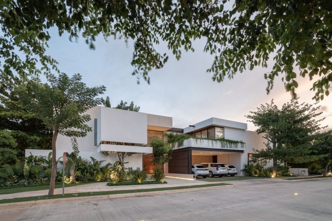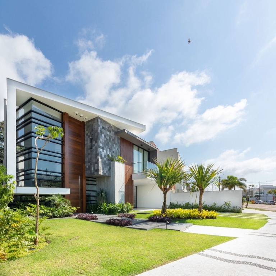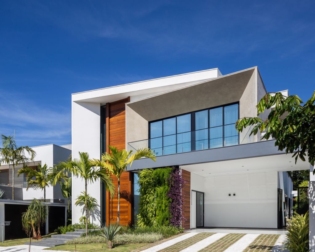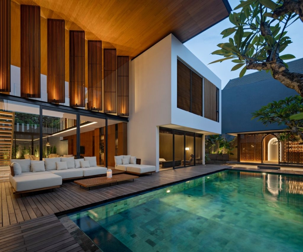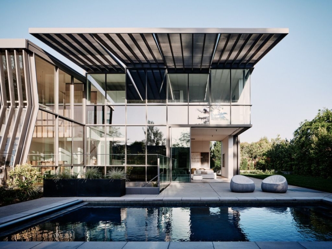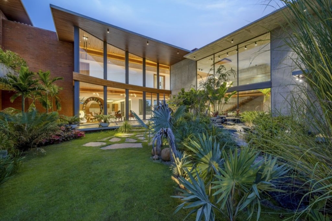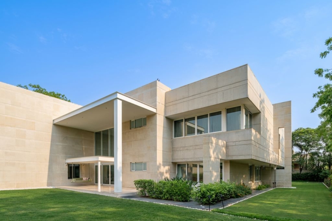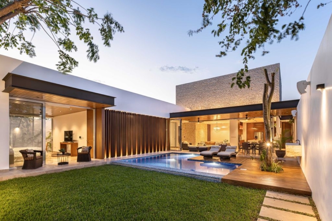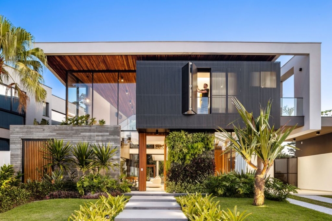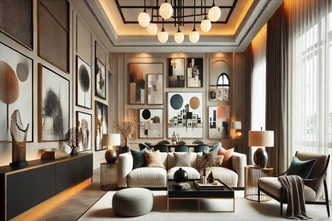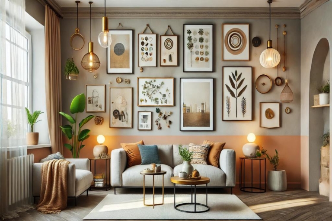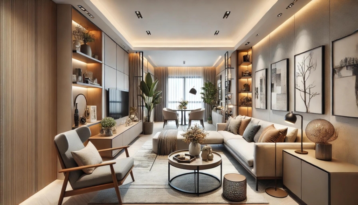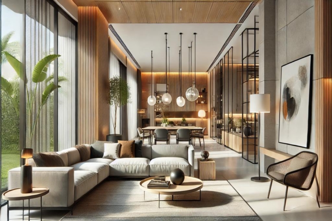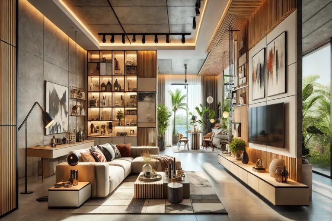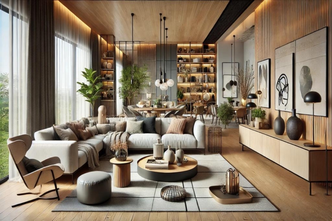ADVERTISEMENT
Contents
Architecture Design of Winter House
Description About The Project
The Winter House, designed by LAAR, showcases a harmonious blend of natural elements such as stone and wood, create a sincere language of materials that stretches towards the avenue. The interplay of volumes gives the impression of a delightful dance, with each volume distinct yet connected. In addition to this, an axis of varying heights serves as the backbone of the house, extend from North to South and guide the flow of space towards the lush green oasis of the Country Club.
On the other hand, face the golf course, the design employs a play of different volumes, skillfully reduce their weight and adorn them with textures that offer permeability. This design approach allows for a seamless integration of the house with the golf course, should one desire. The house comprises a social area encompass the living and dining rooms, bar, office, kitchen, pool, and terrace. The private area includes four bedrooms and service spaces. To ensure independence between these areas, the access point serves as a meeting point, seamlessly connect them and extend towards the golf course.
Privacy control and a harmonious interaction with the exterior define every space within the Winter House. For example, the office cleverly divided into two parts, with one extend outdoors and the other remaining indoors. Their connection and interdependence enhanced by the foliage and the residence’s architectural elements. Also, allow for constant ventilation and controlled sunlight. Texture management throughout the design responds to the desired permeability, with quarry stone enclose the terraces, sandblasted concrete finishes on walls, and wood and glass membranes serving as versatile control elements.
The Architecture Design Project Information:
- Project Name: Winter House
- Location: Mexico
- Project Year: 2018
- Area: 848 m²
- Designed by: LAAR
- Architects: Cecilia Alcocer, Diego Lizama, Manuel Trujillo
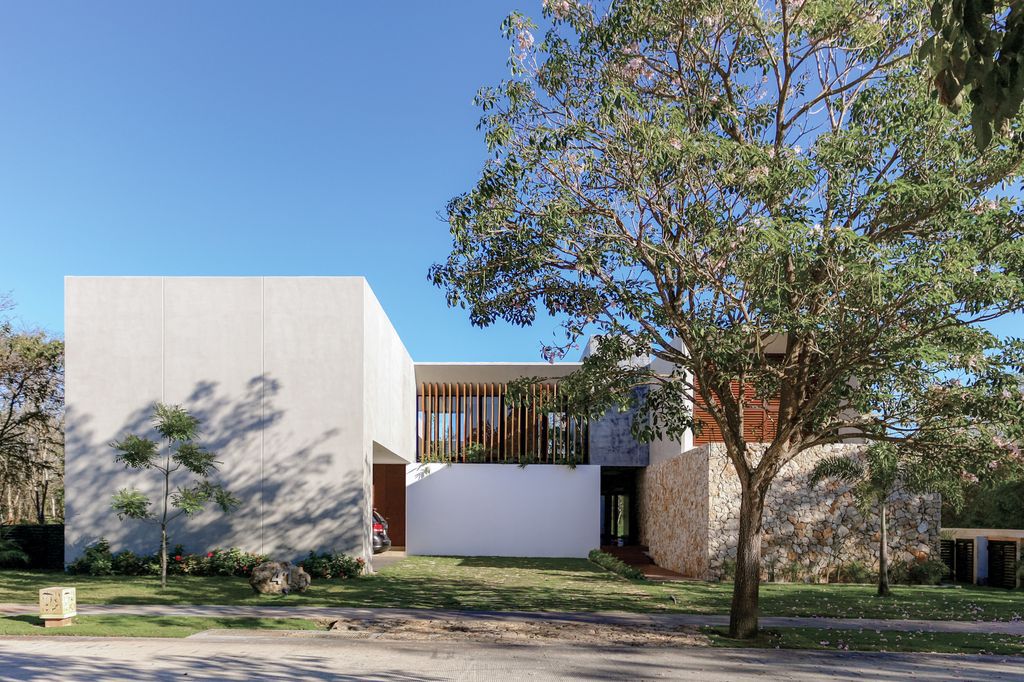
ADVERTISEMENT
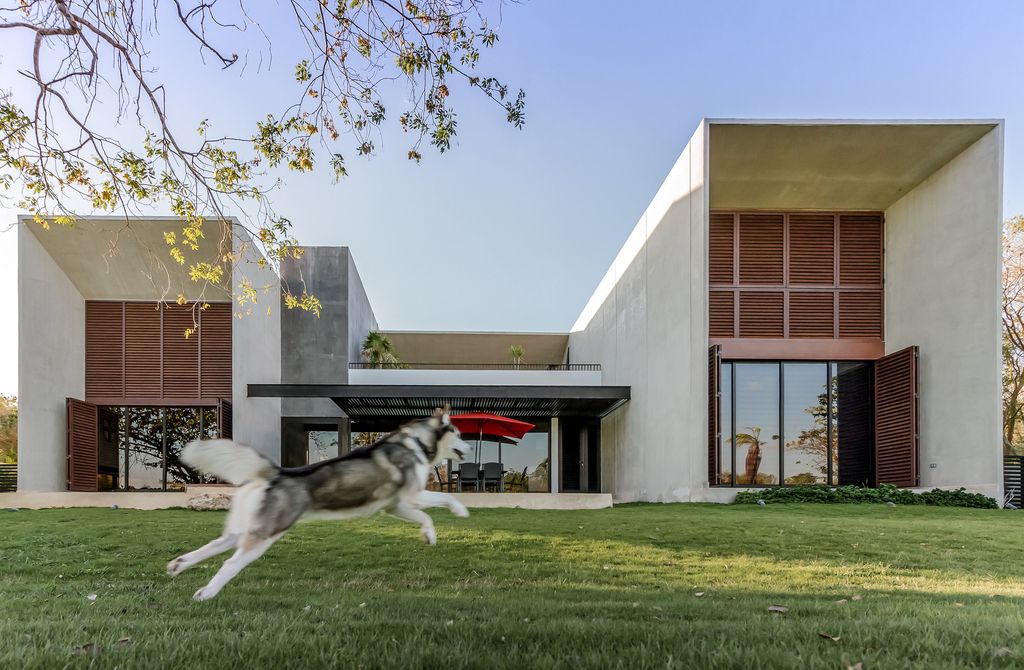
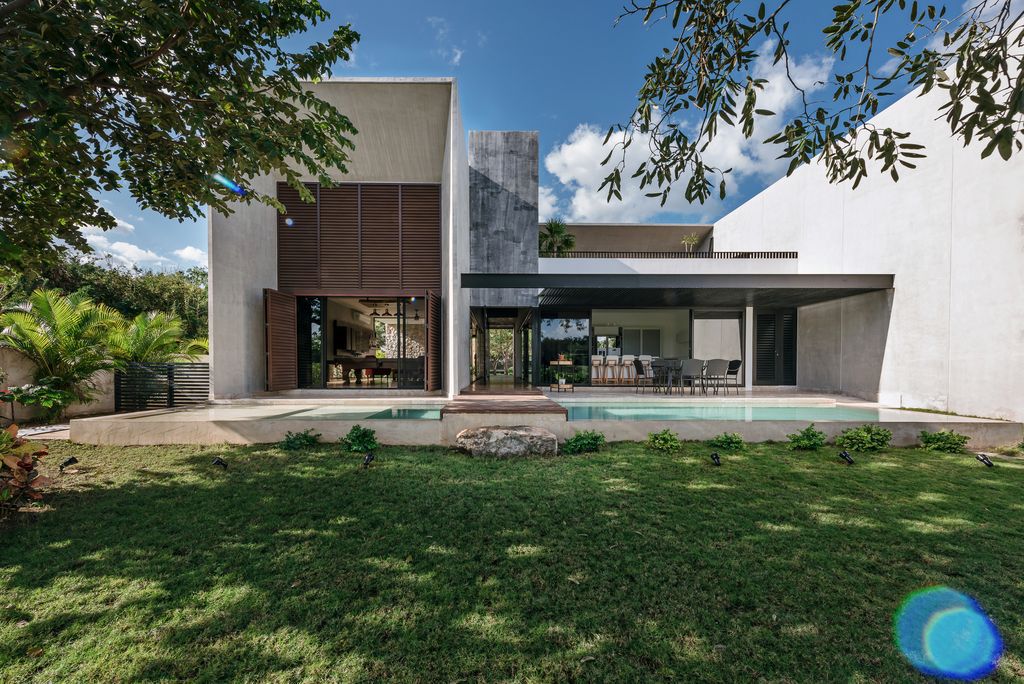
ADVERTISEMENT
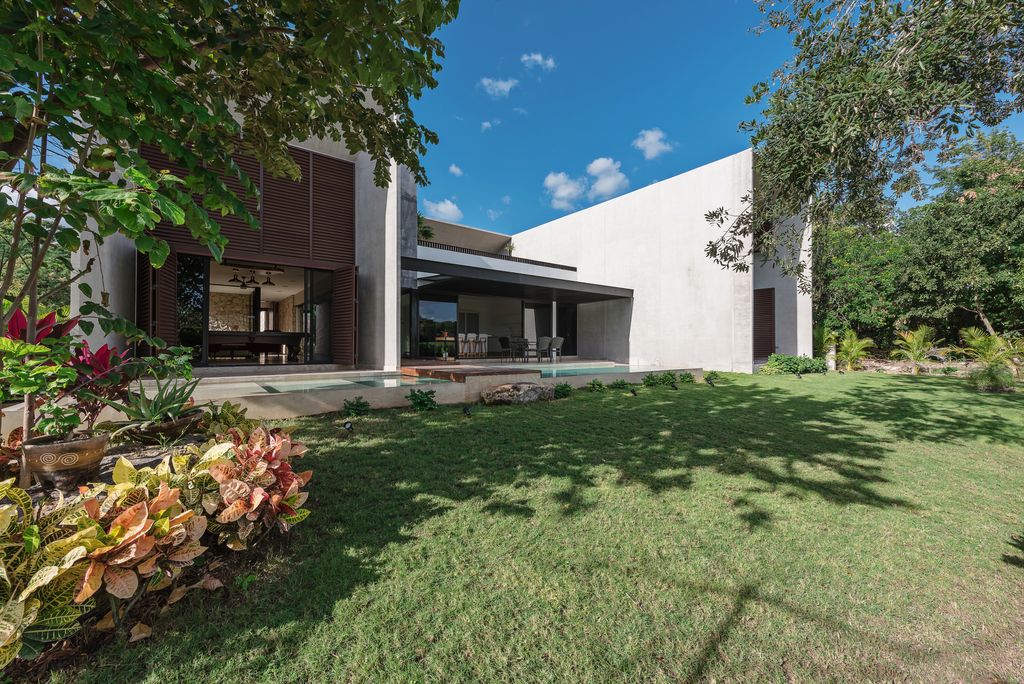
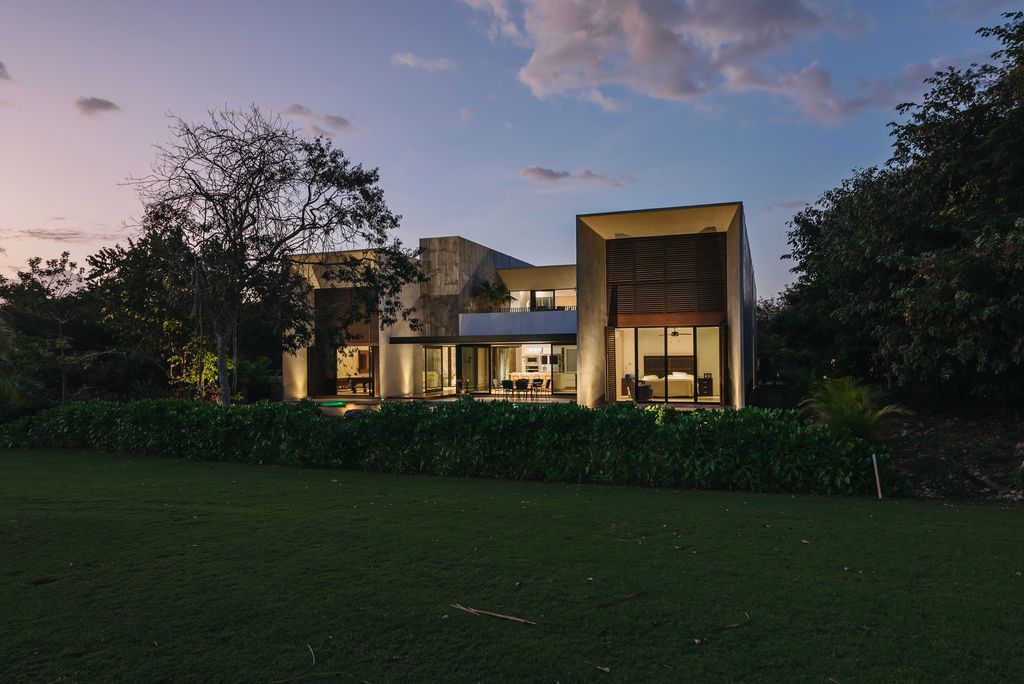
ADVERTISEMENT
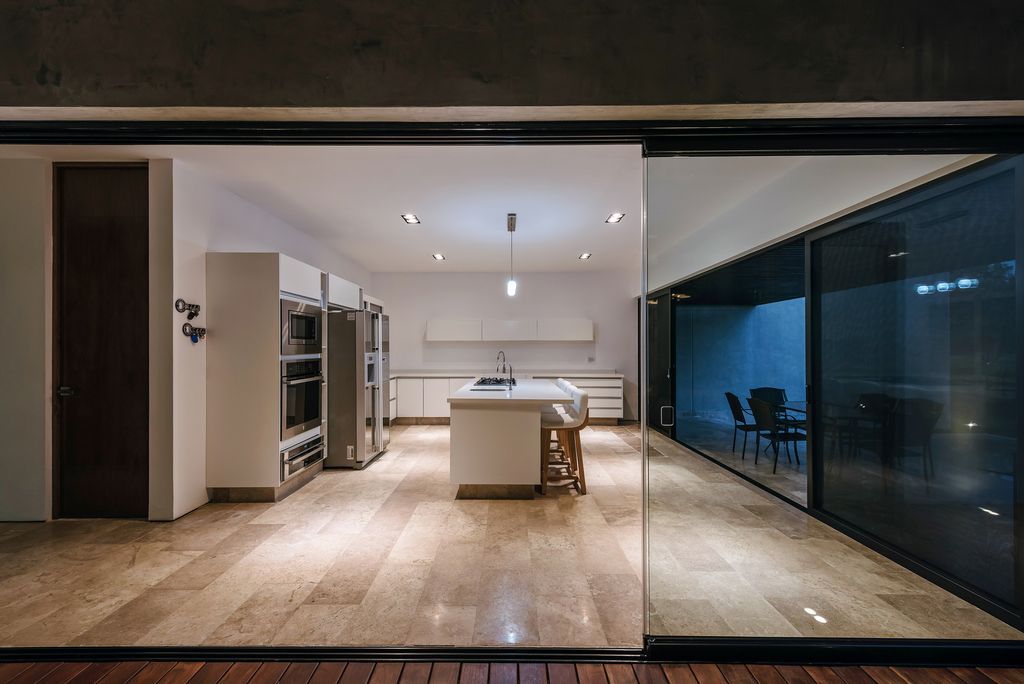
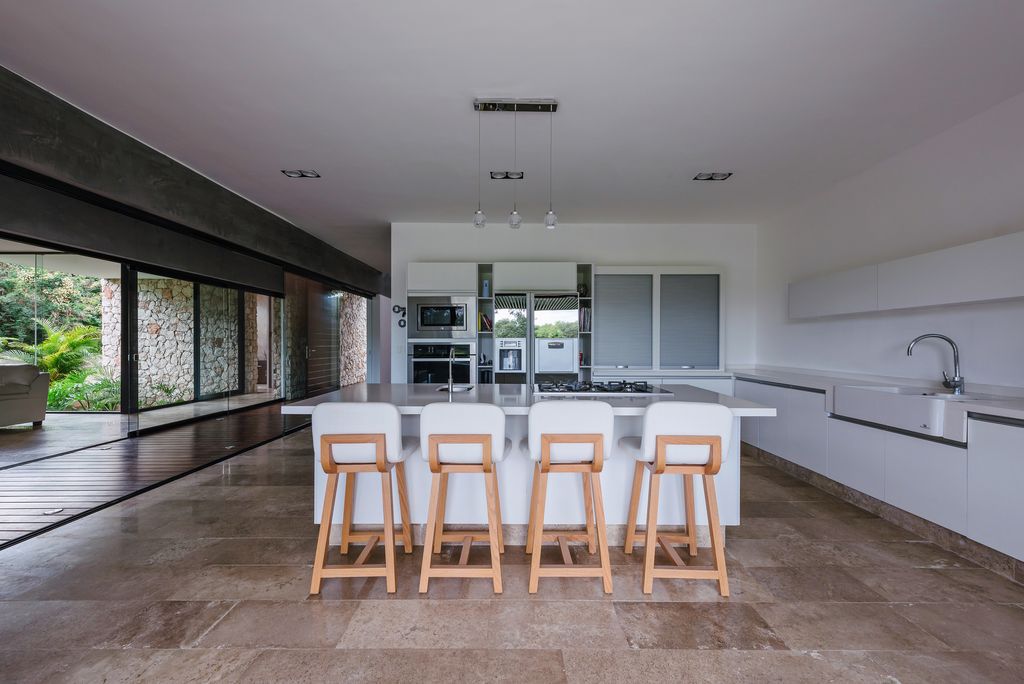
ADVERTISEMENT
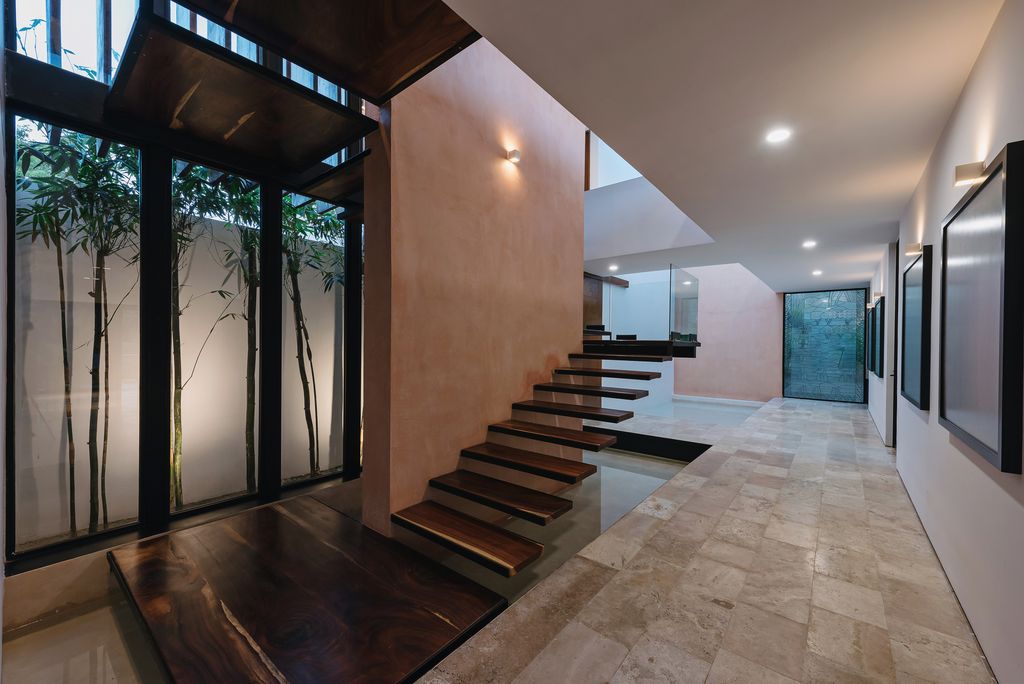
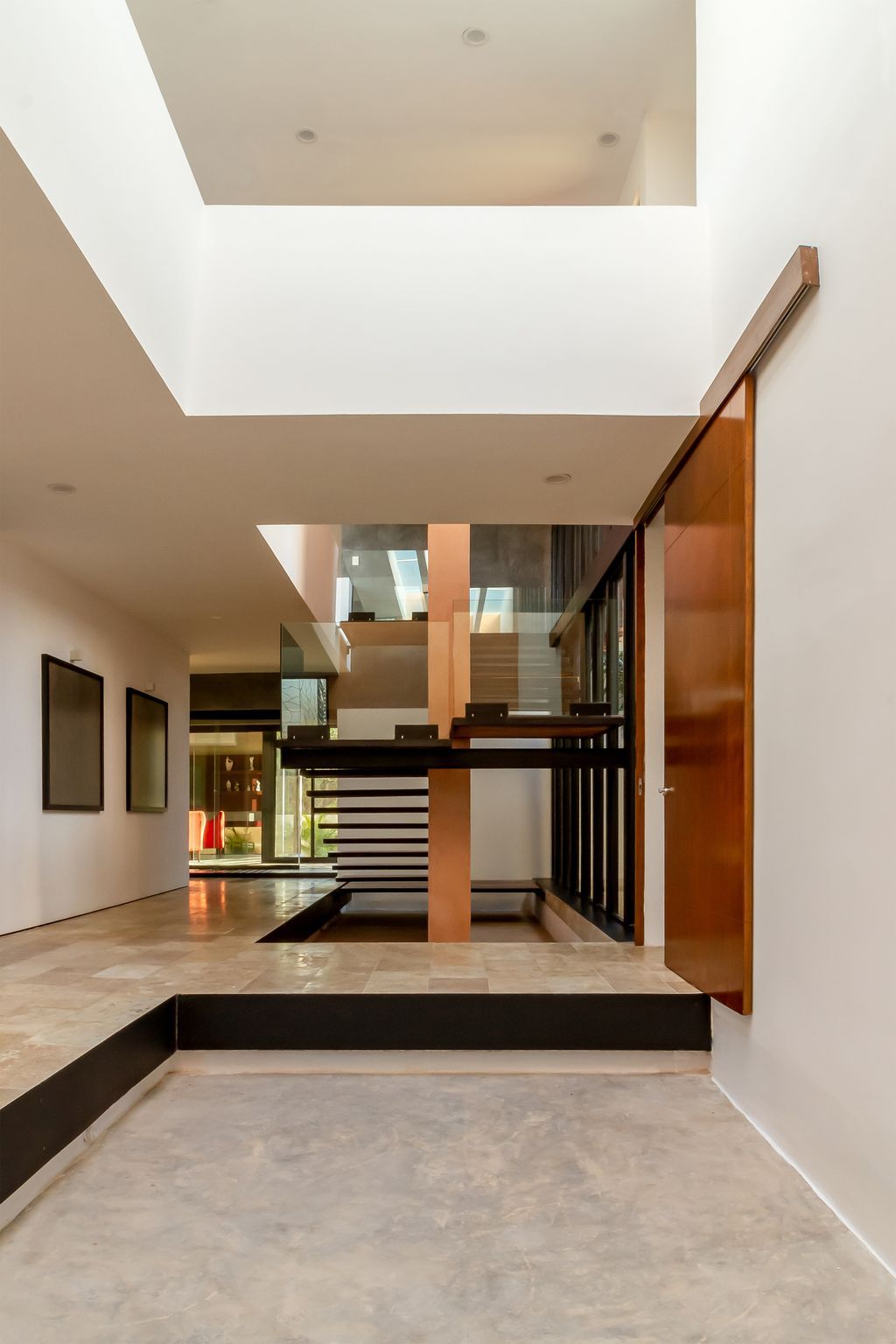
ADVERTISEMENT
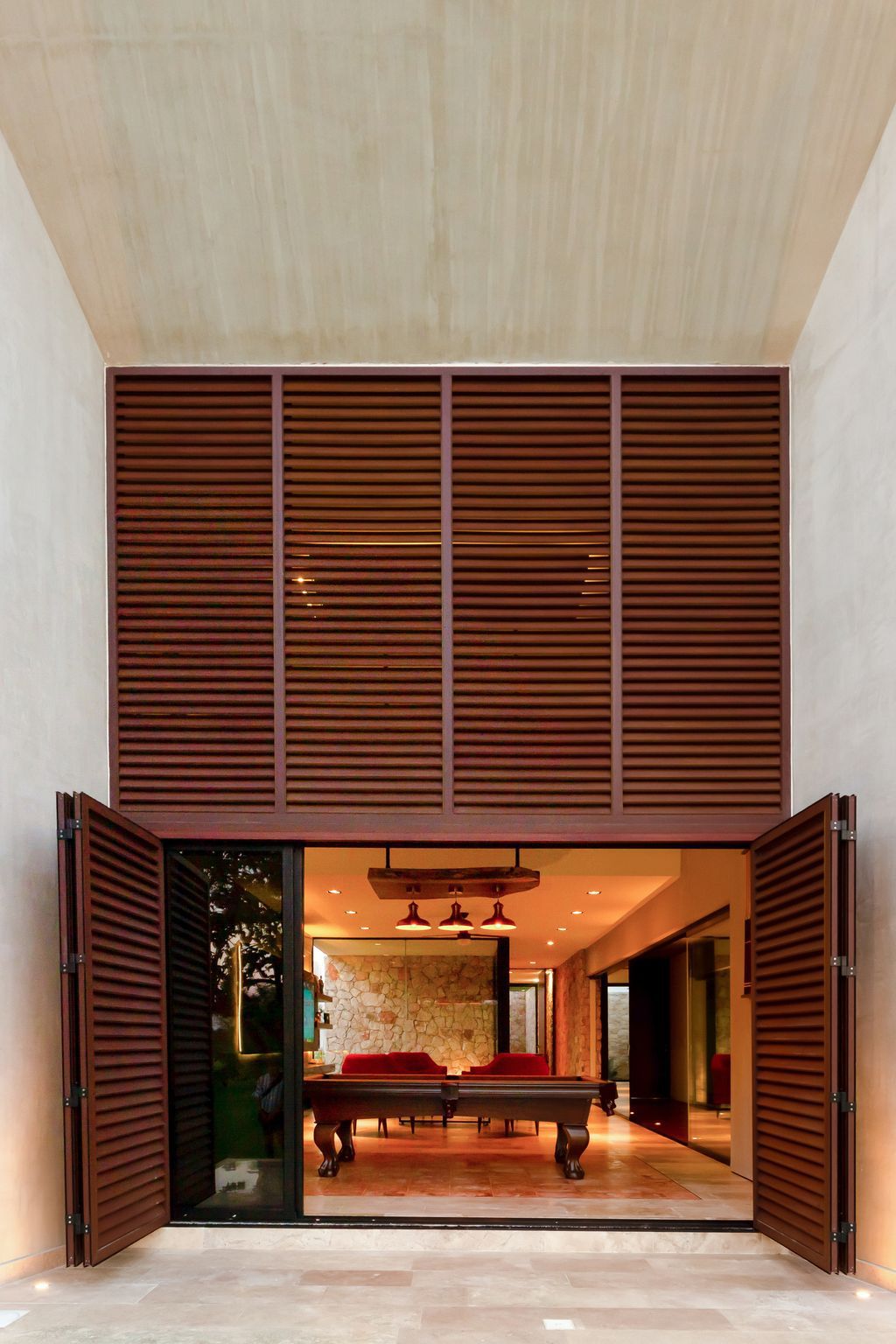
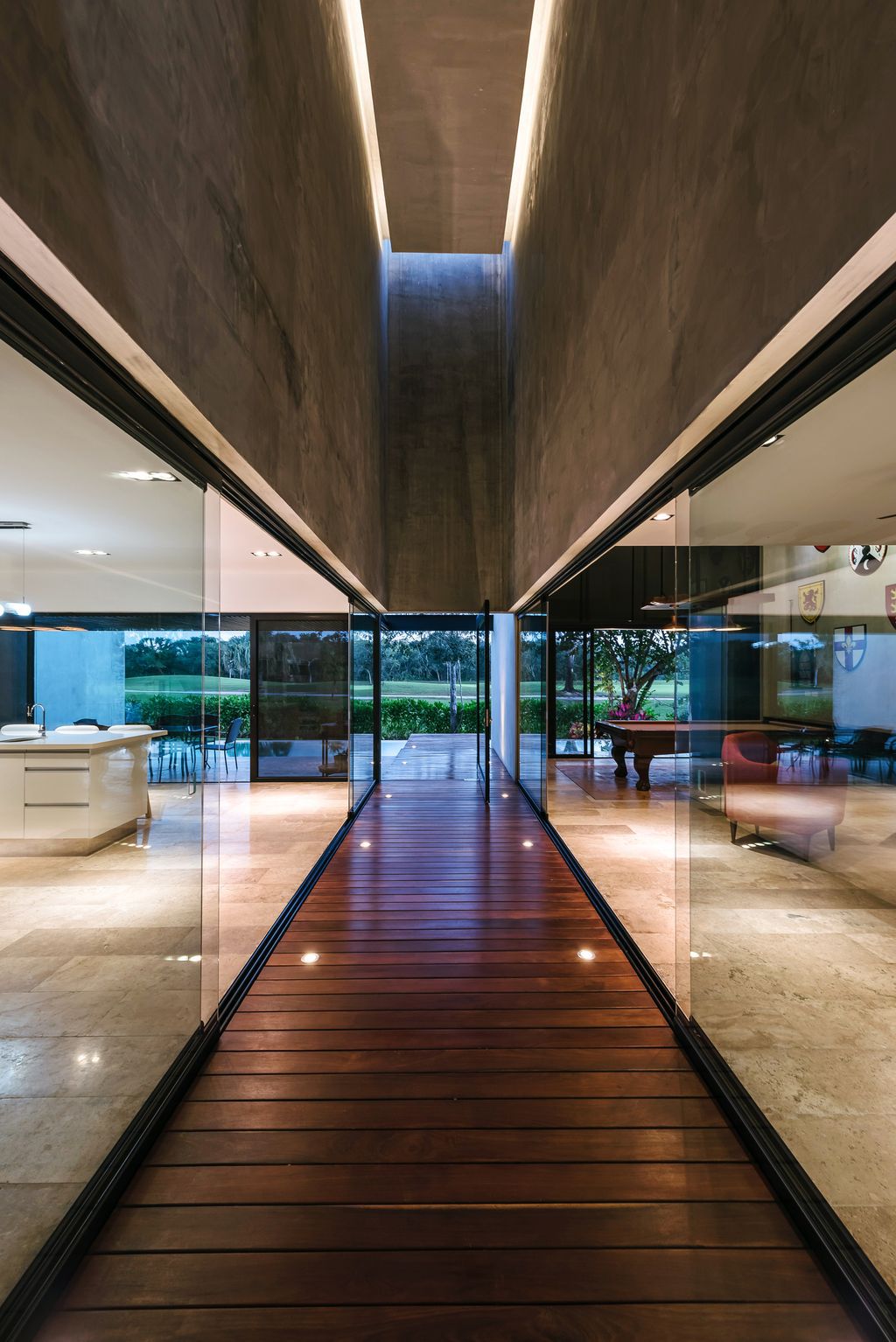
ADVERTISEMENT
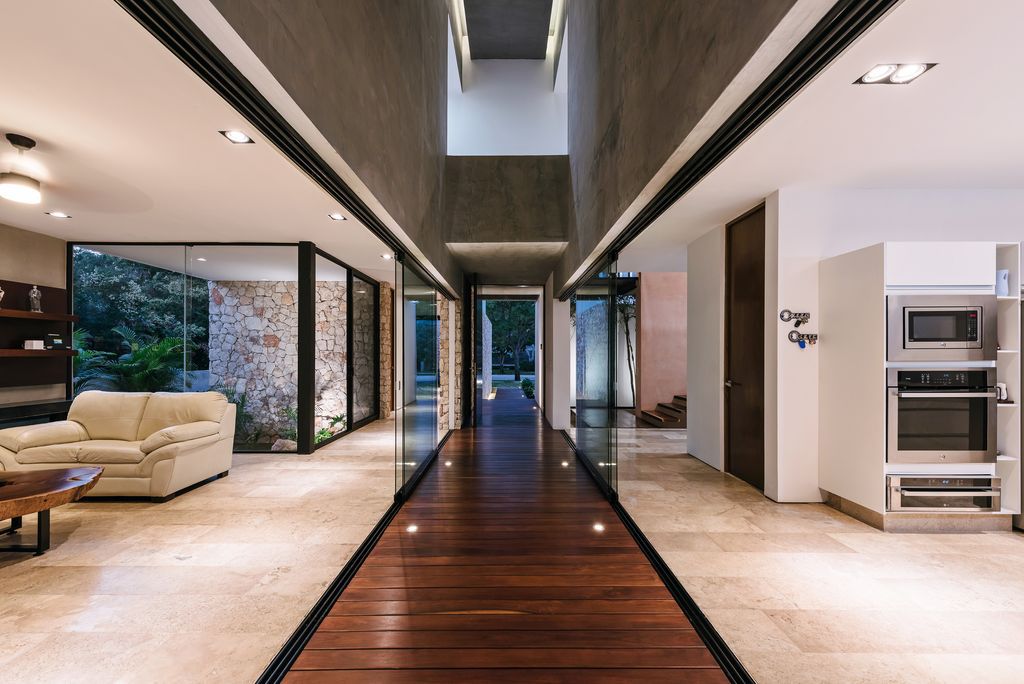
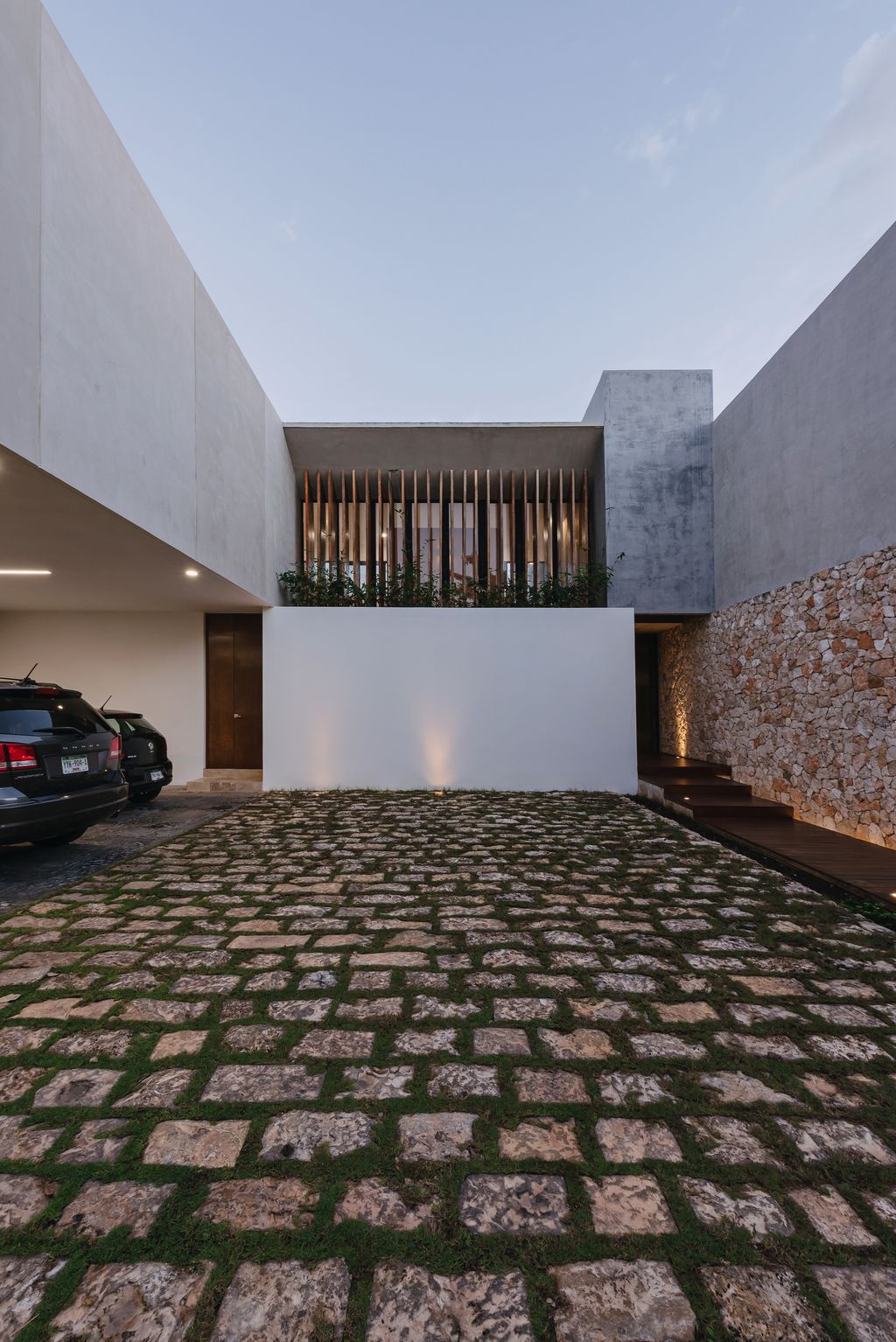
ADVERTISEMENT
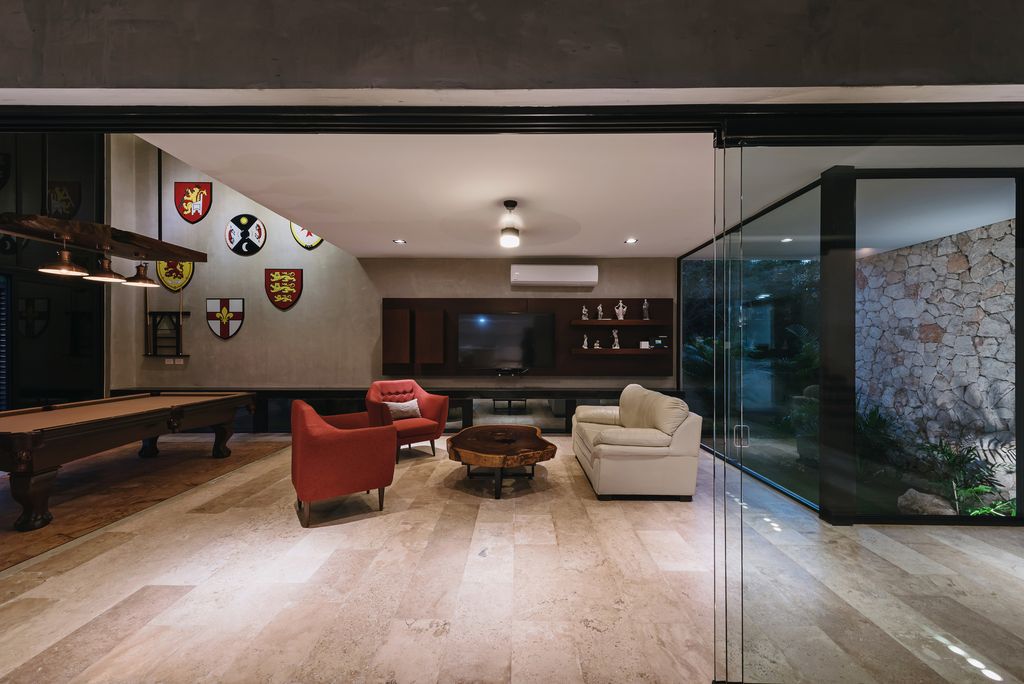
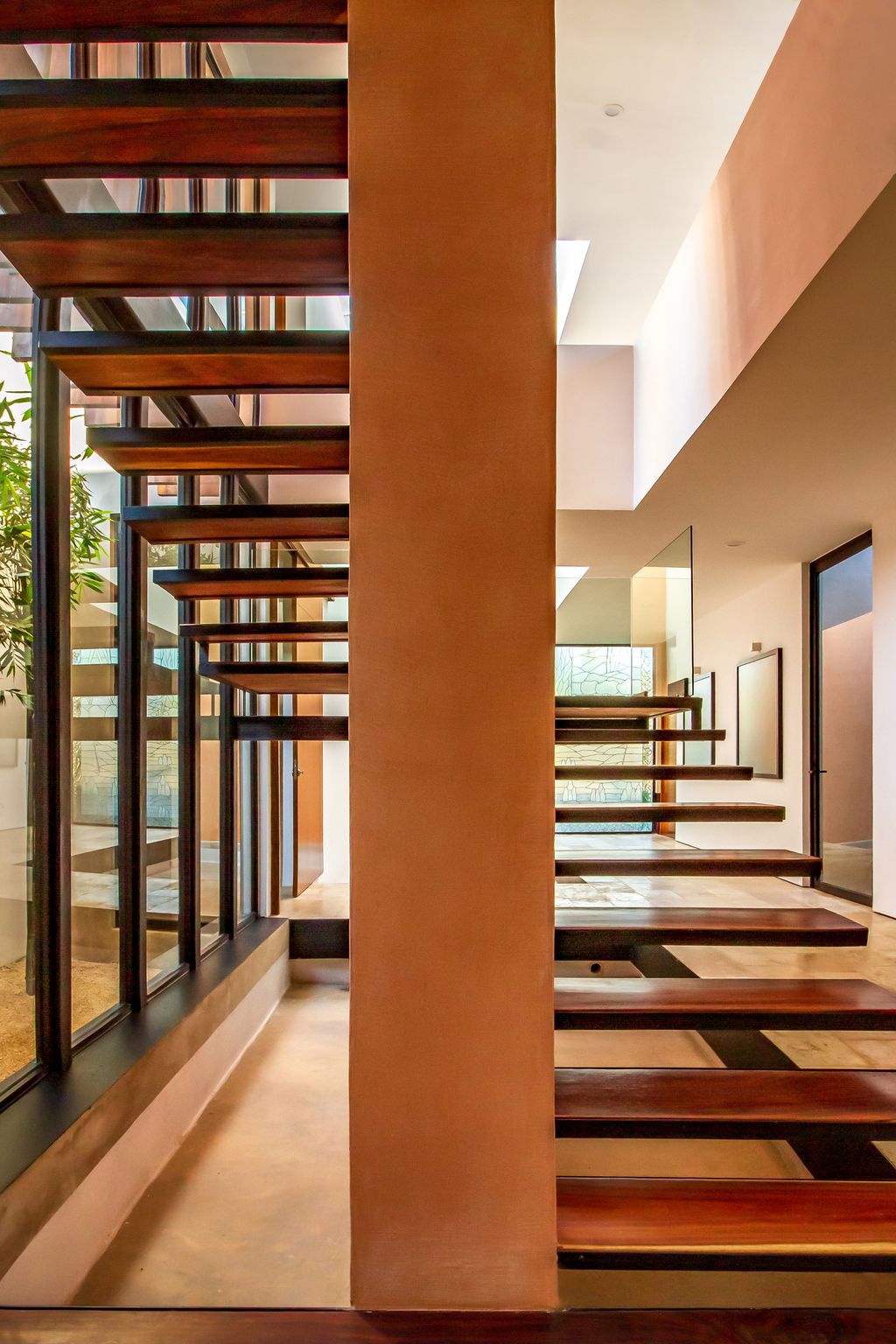
ADVERTISEMENT
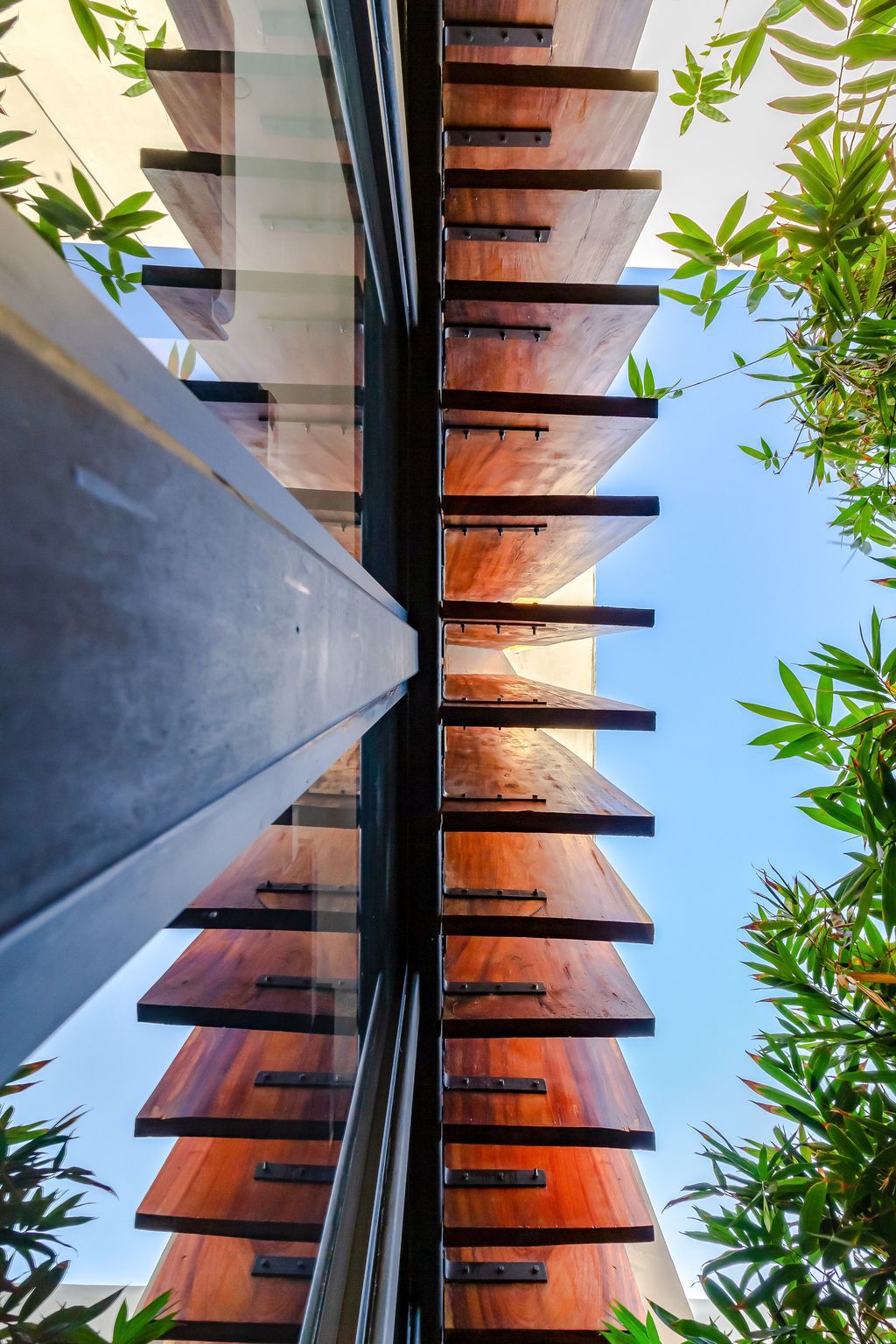
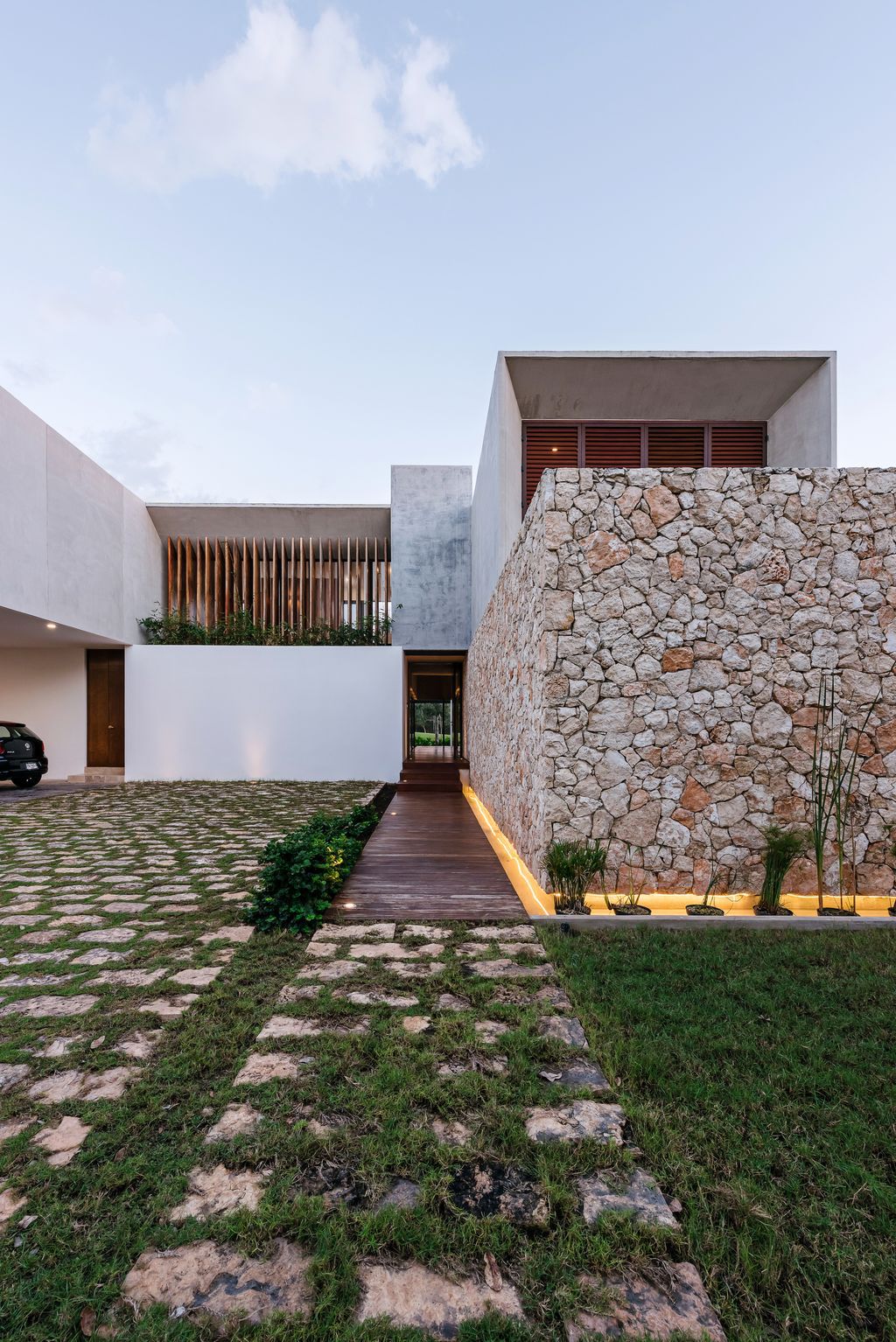
ADVERTISEMENT
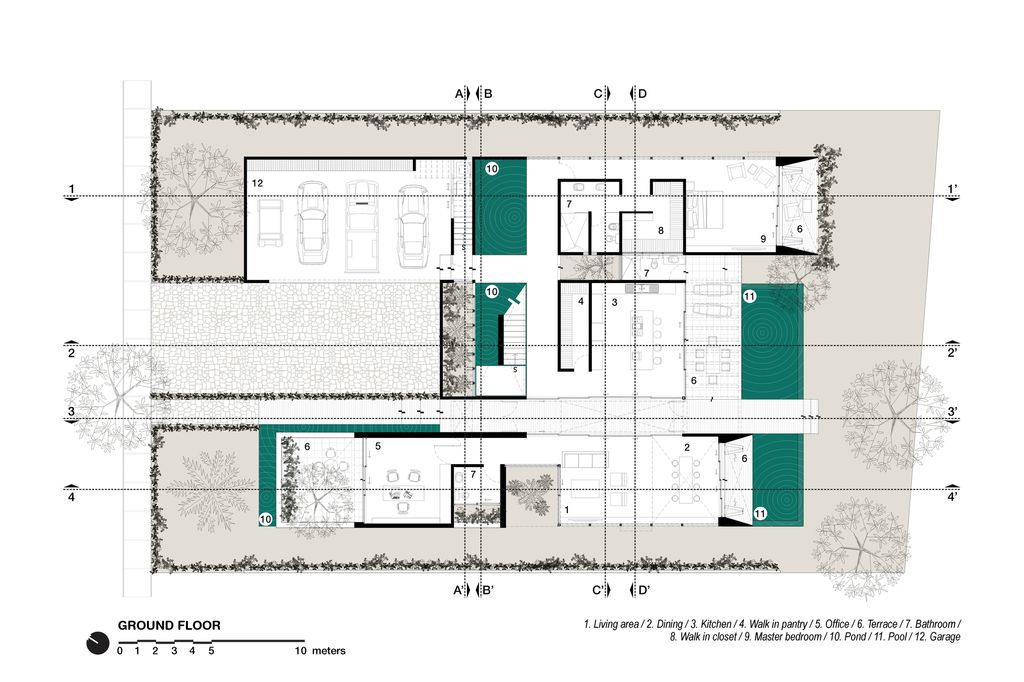
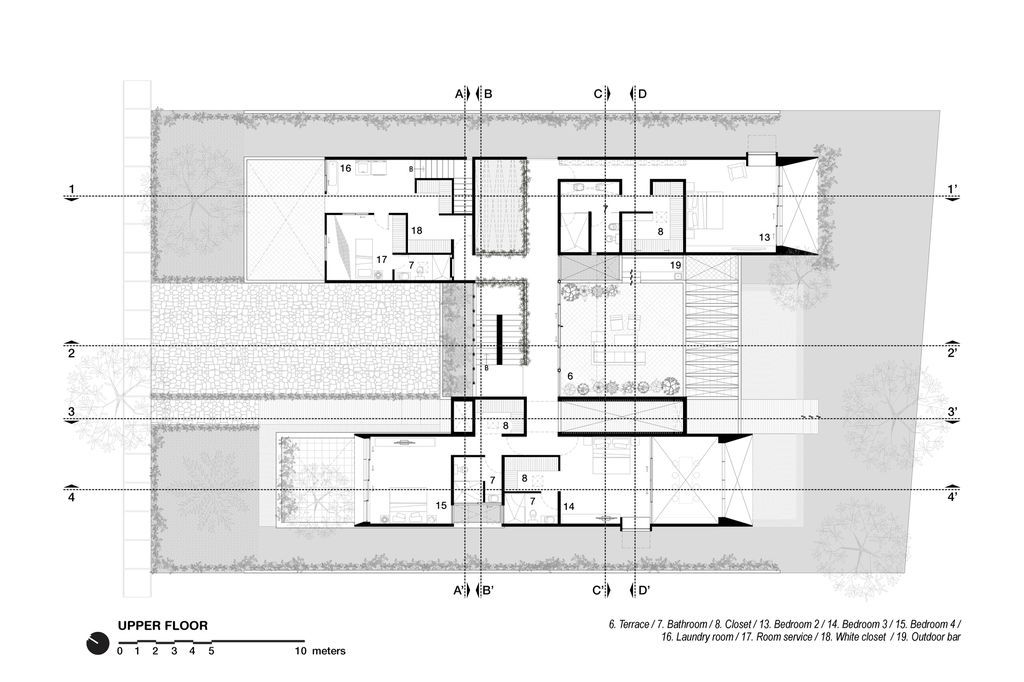
ADVERTISEMENT
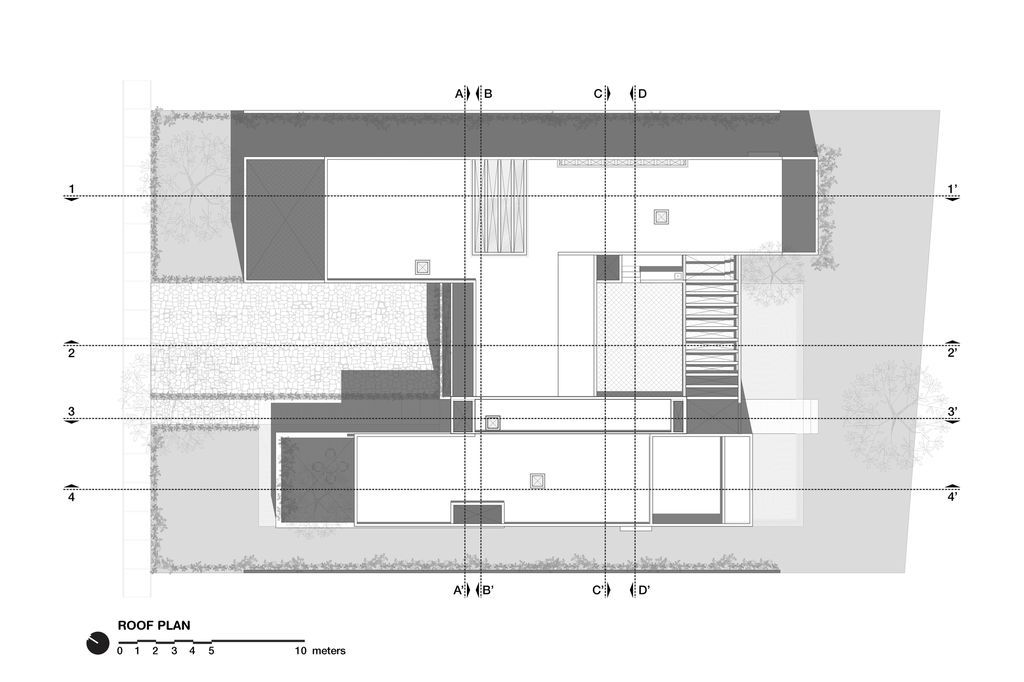
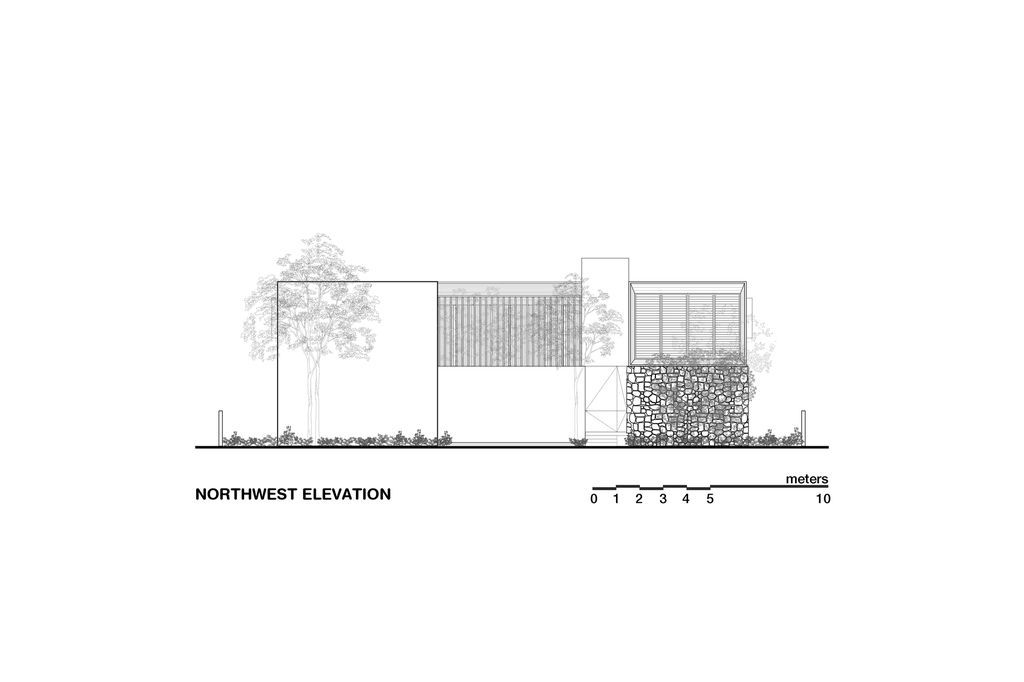
ADVERTISEMENT
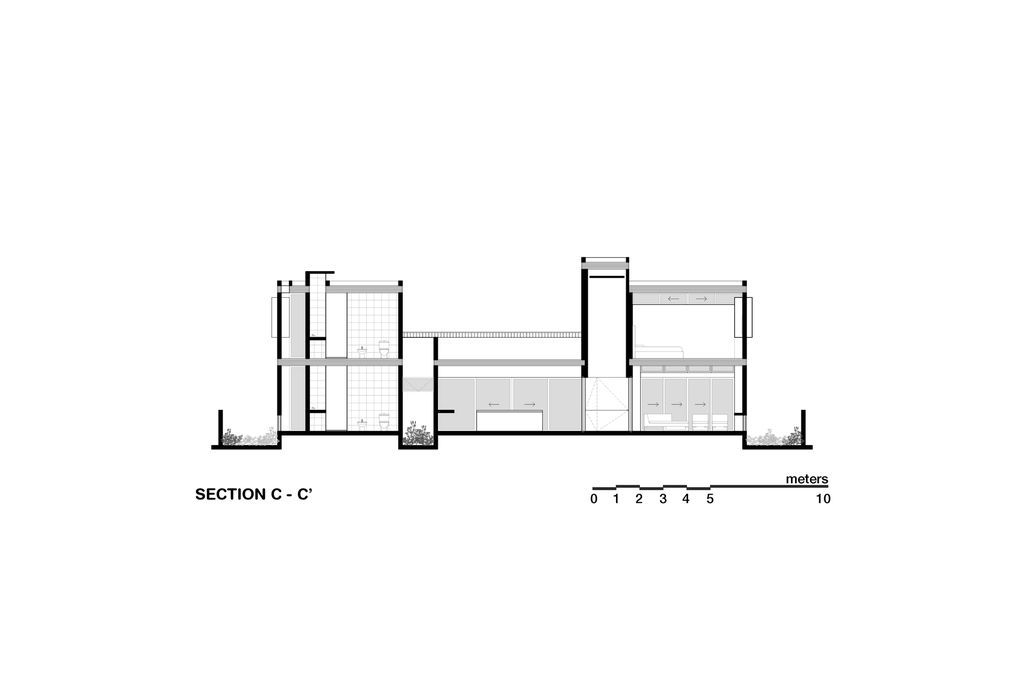
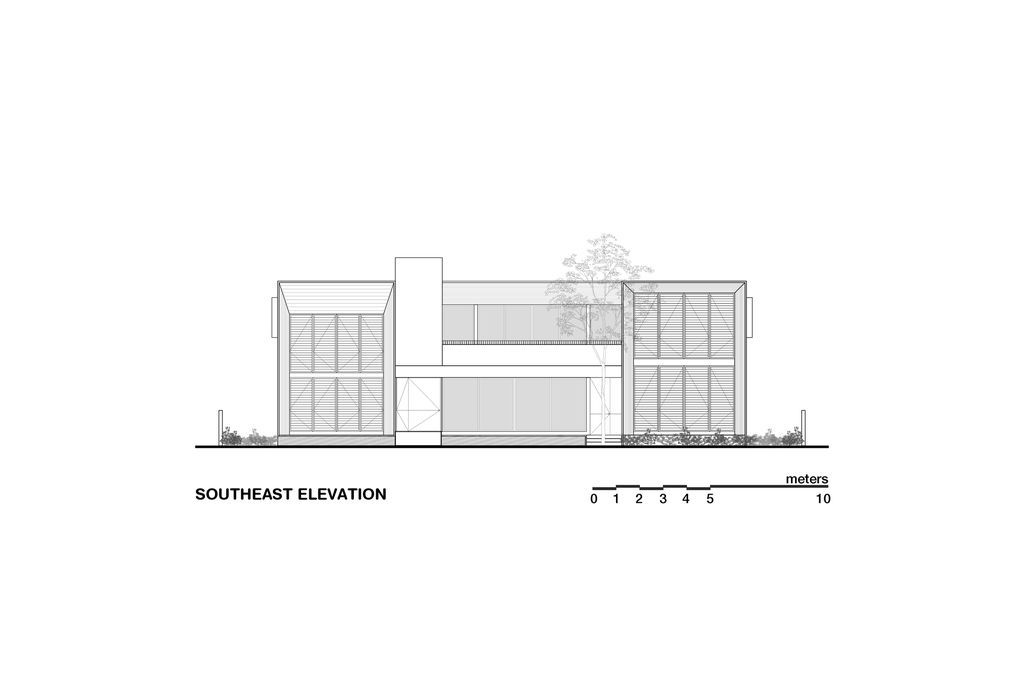
ADVERTISEMENT
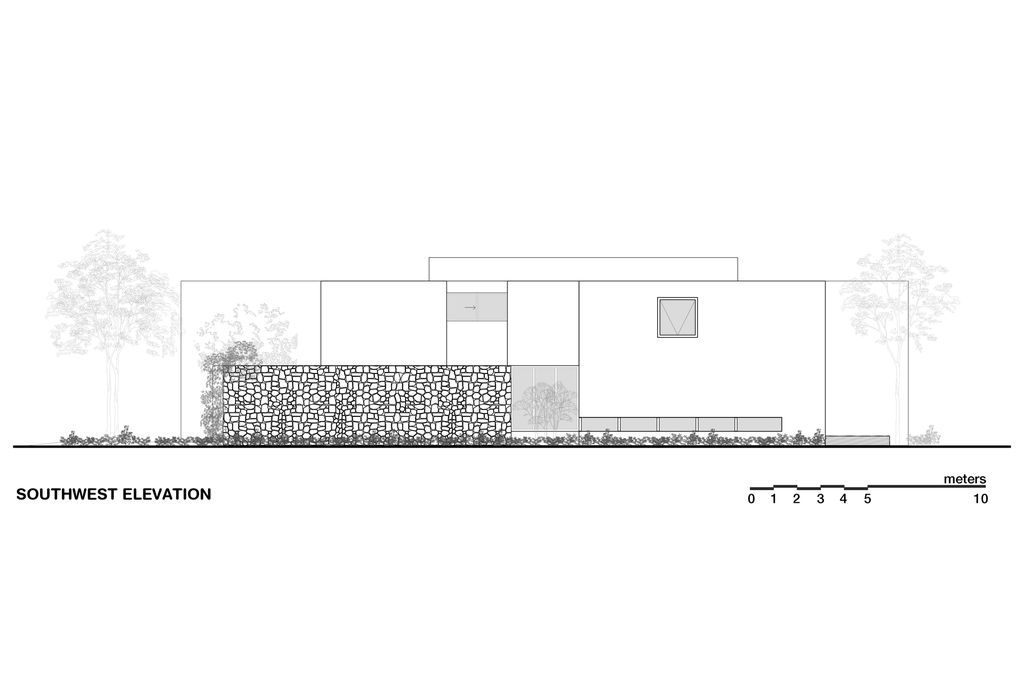
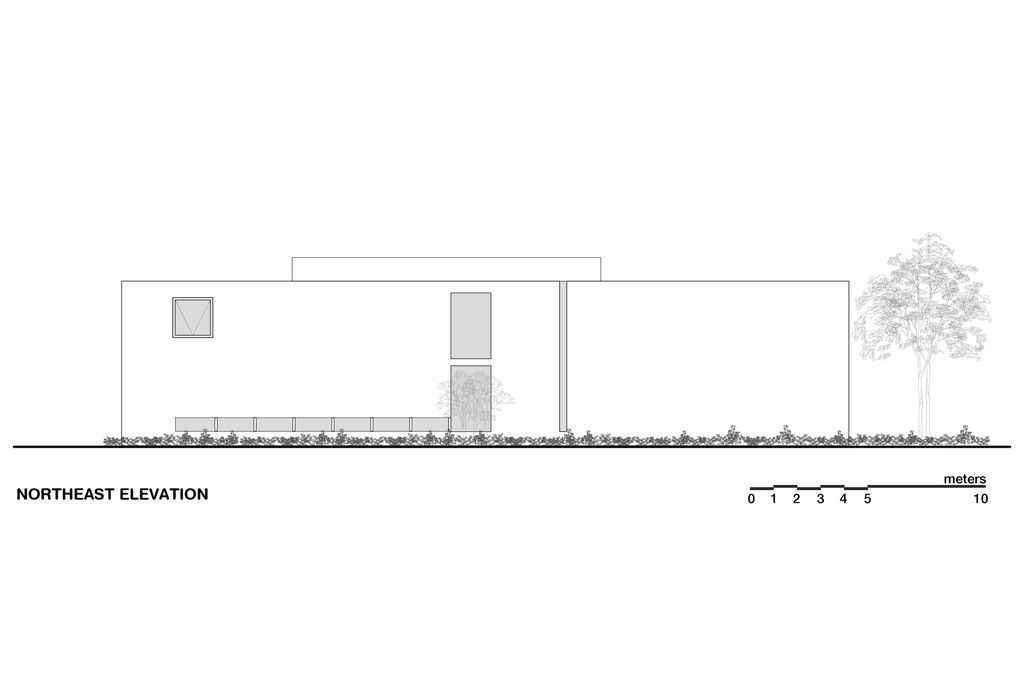
ADVERTISEMENT
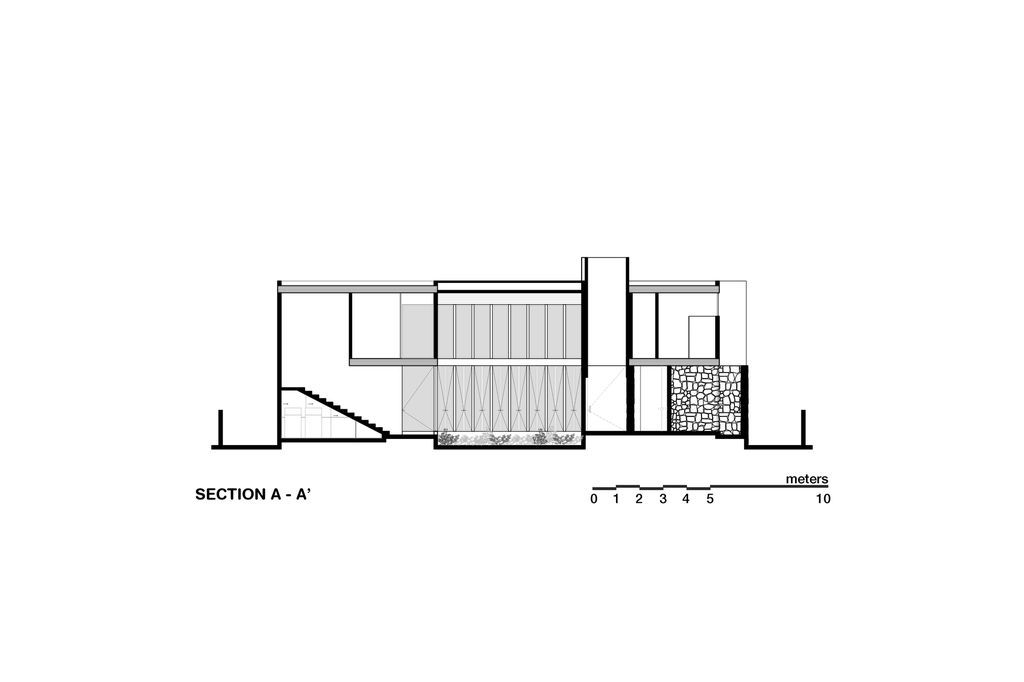
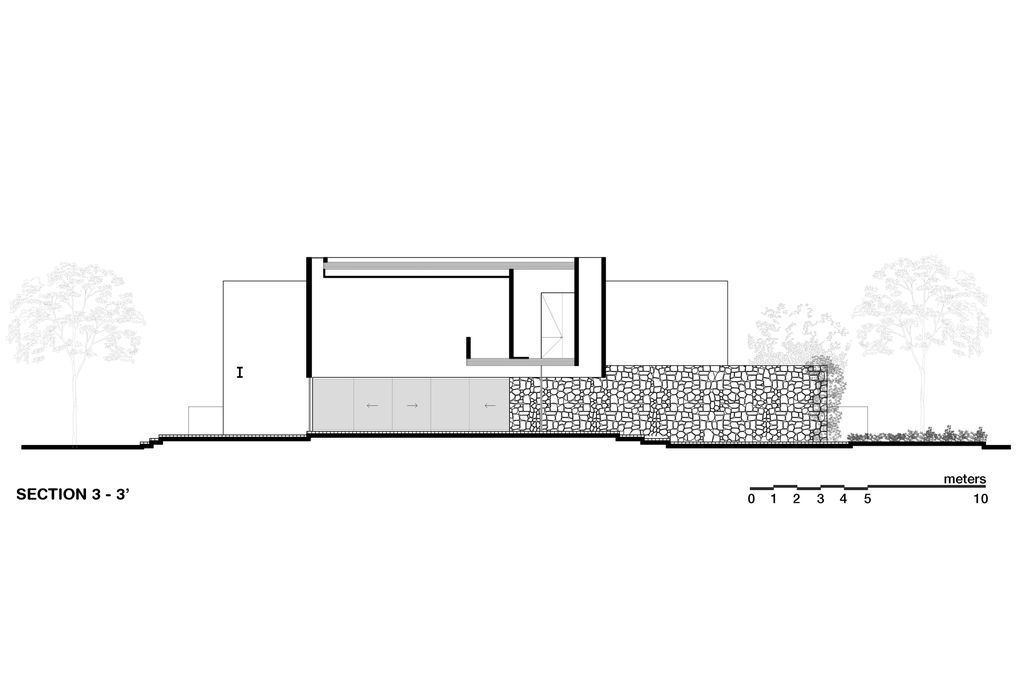
ADVERTISEMENT
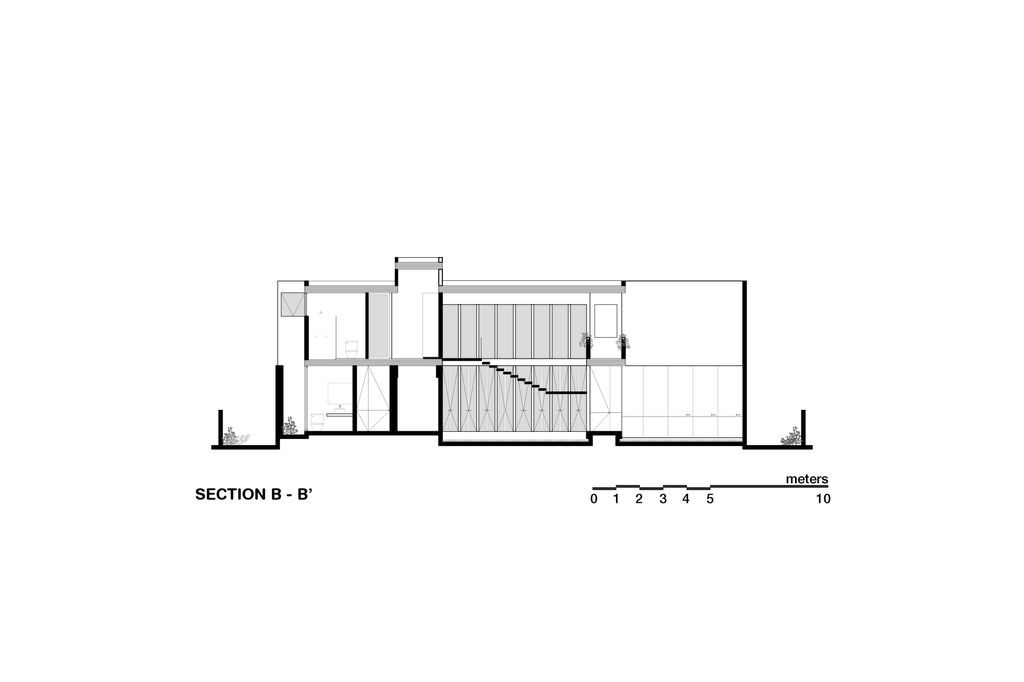
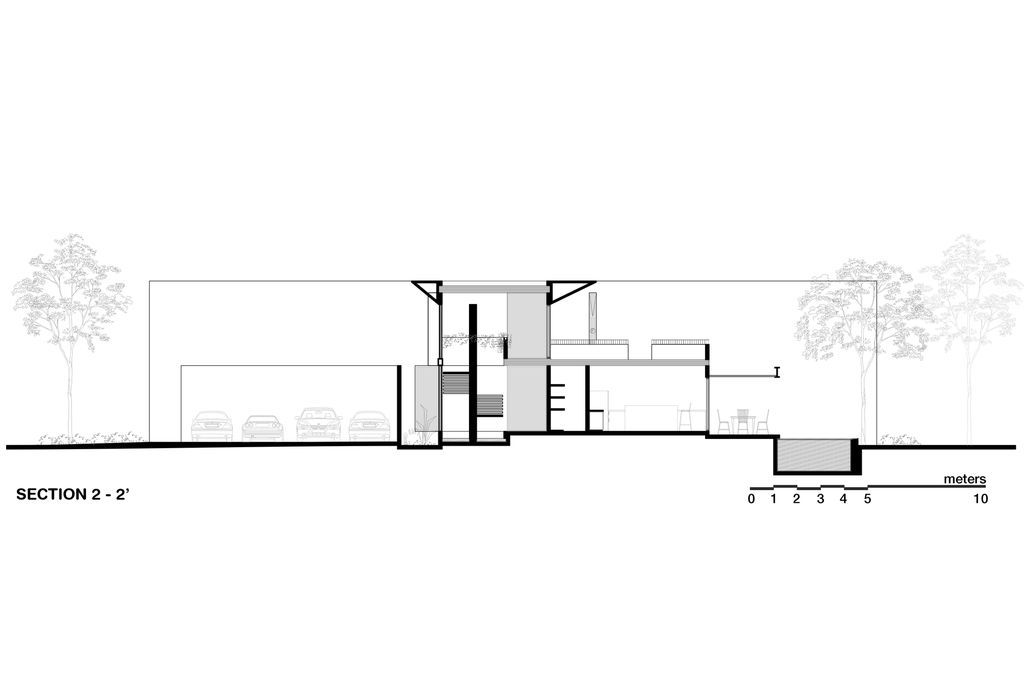
ADVERTISEMENT
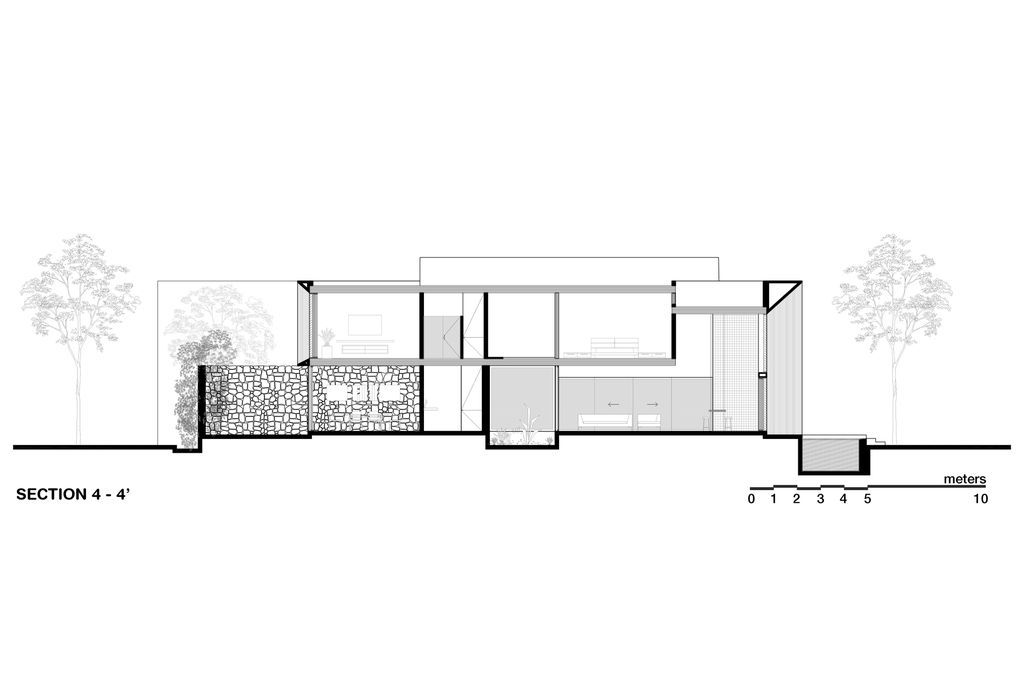
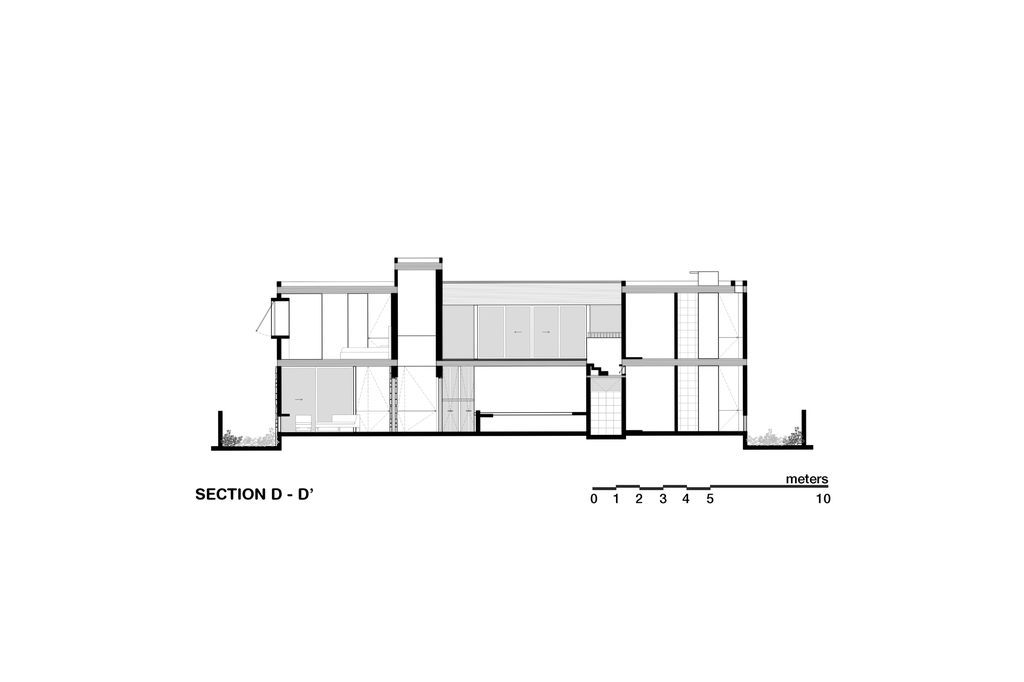
ADVERTISEMENT
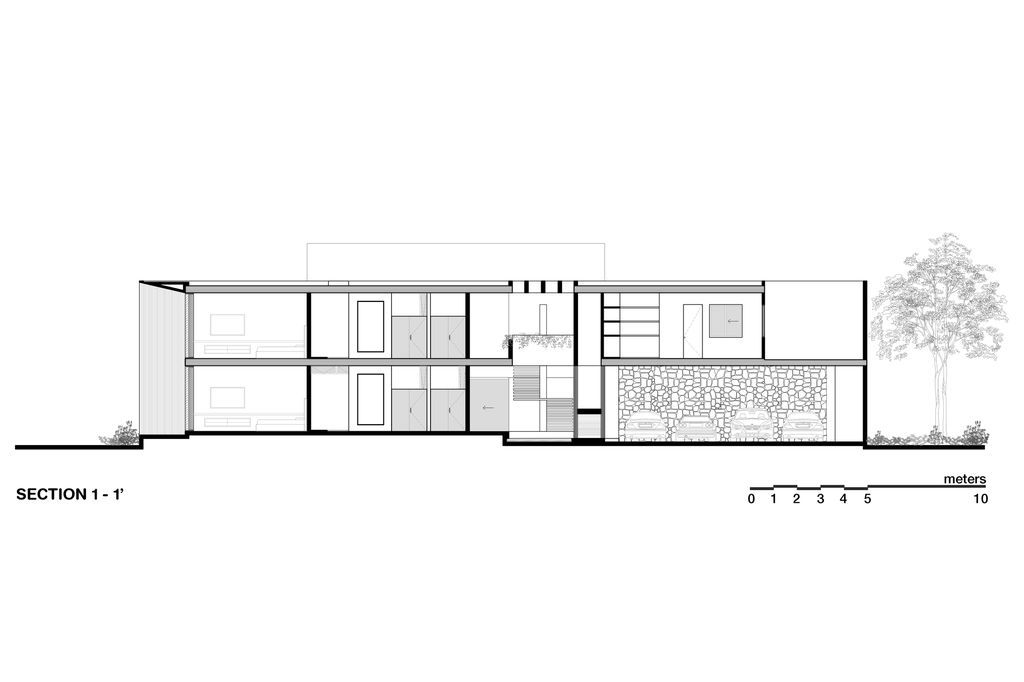
The Winter House Gallery:








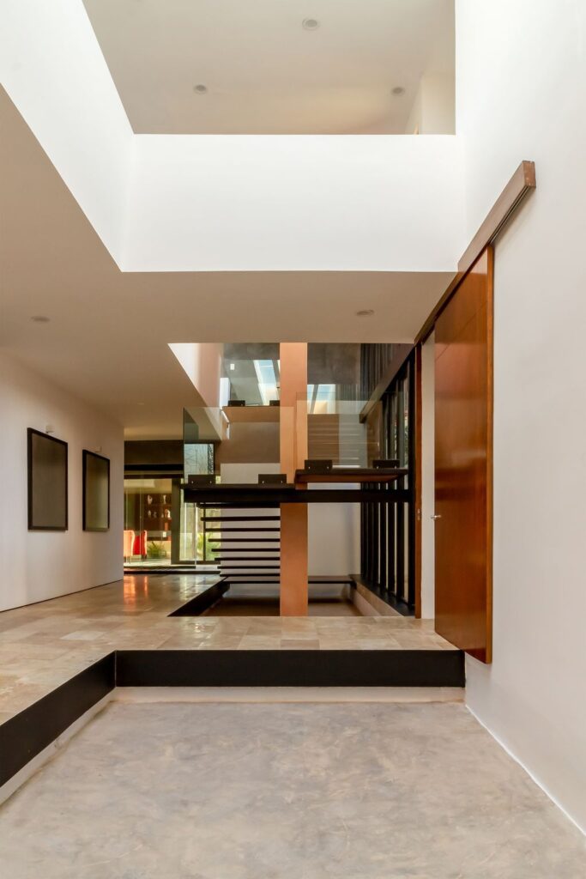
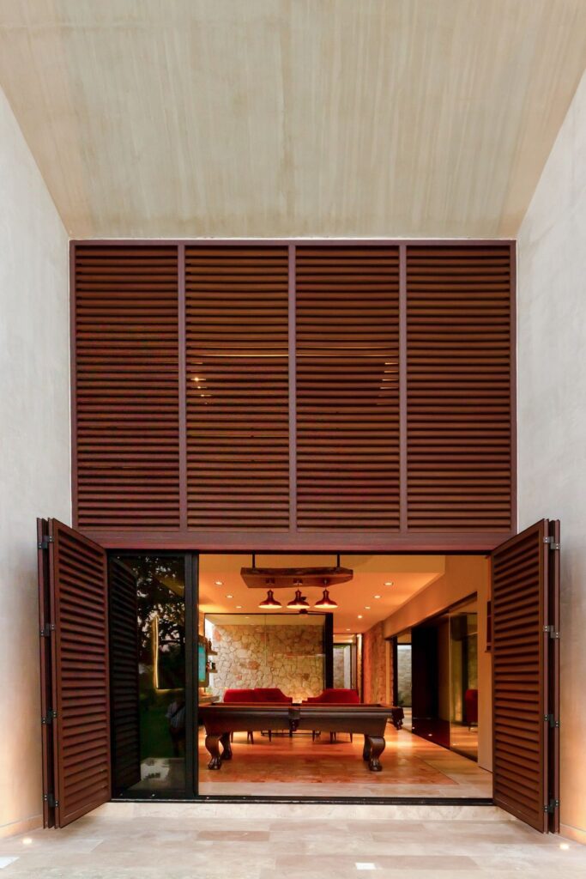
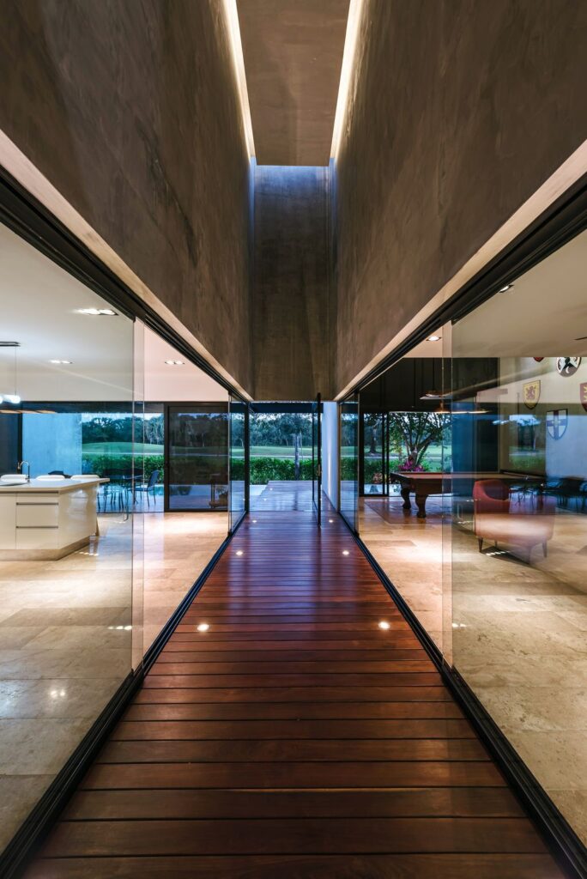

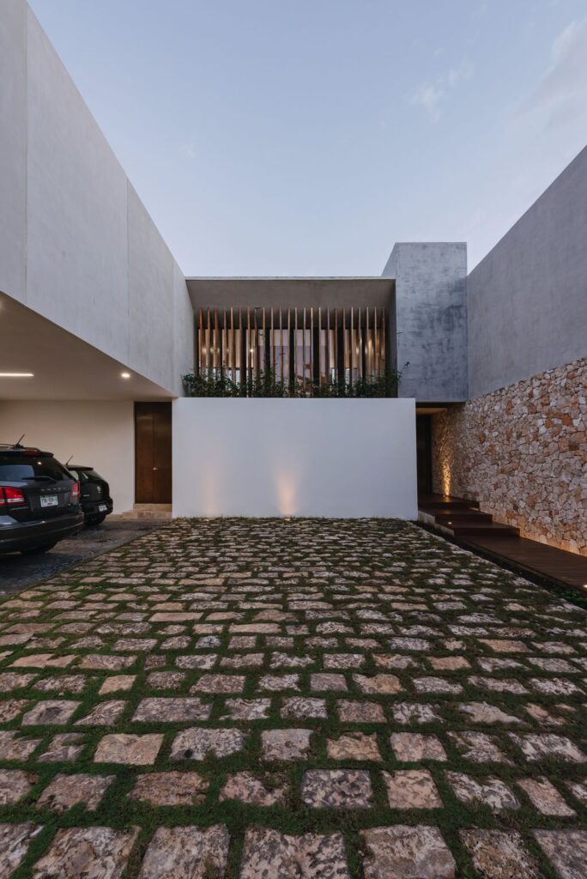

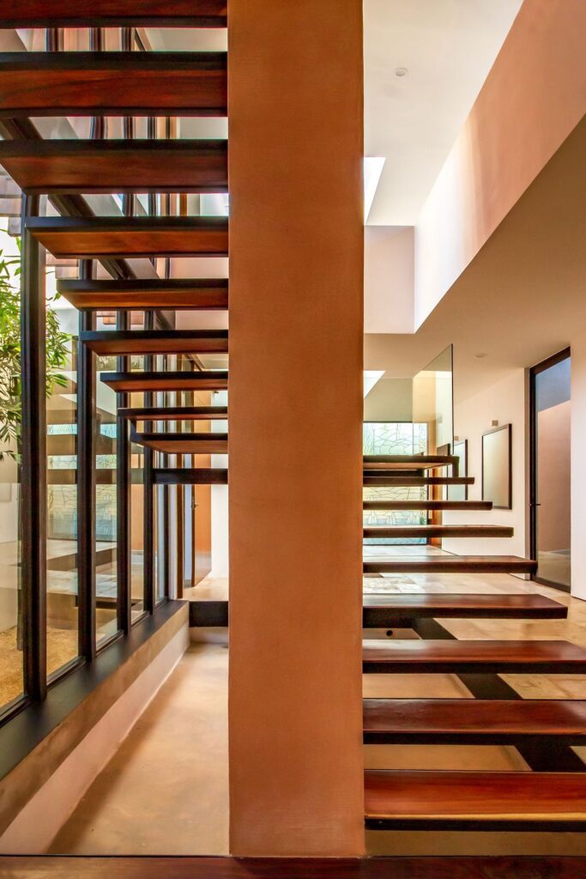
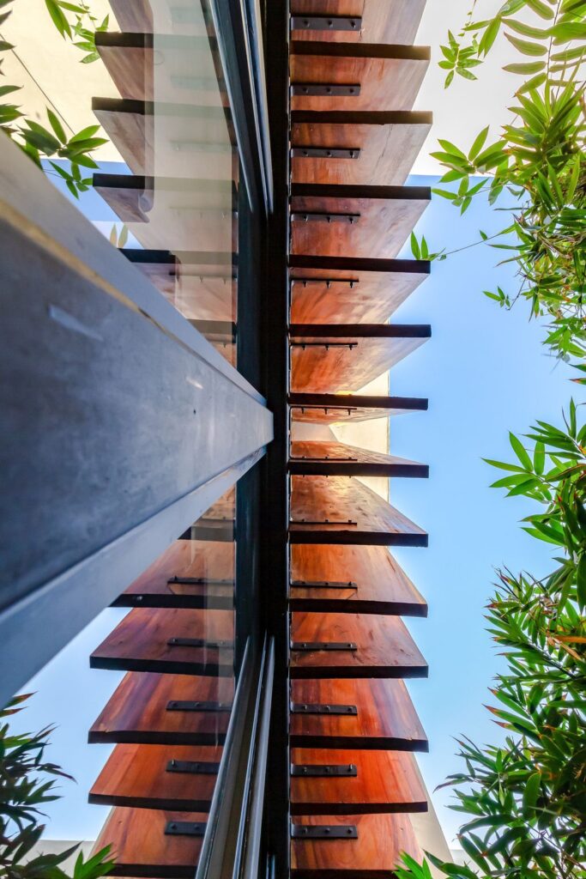
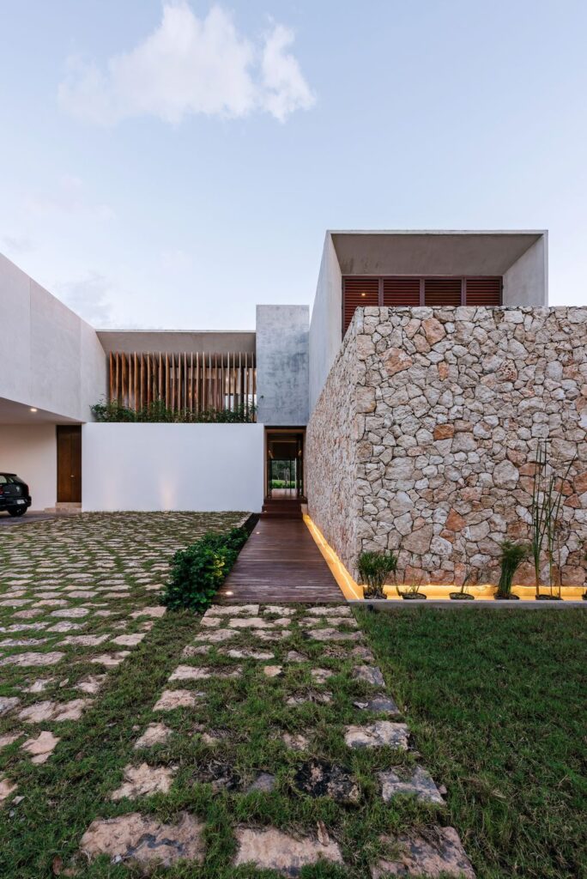















Text by the Architects: Winter House is a single residential unit whose main goal is being a shelter and a setting for the enjoyment of the land property’s pristine privileged nature. Such as the outdoors and the country lifestyle. These are the main reasons why the blueprint is organized into four blocks, linked through the occupants’ control of permeability from the inside out of the house, for the layout to approach thanks to the textures accomplished on the volumes, rifts, and spans, into dynamic filters which extent or restrict spaces in order to the necessities.
Photo credit: Tamara Uribe, Diego Lizama, Aaron Morales | Source: LAAR
For more information about this project; please contact the Architecture firm :
– Add: Yucatán, México.
– Email: laar@laar.mx
More Projects in Mexico here:
- House PF for privacy and isolated spaces from outside by AE Arquitectos
- Mulix House, Harmonious Retreat Immersed in Nature by Arkham Projects
- House Prada Connects to Nature by Jorge Hernández de la Garza
- Casa Ferrum by Miró Rivera Architects & Ibarra Aragón Arquitectura
- Mitica House, Modern and Minimalistic Project in Mexico by ArquiPartners
