House PF for privacy and isolated spaces from outside by AE Arquitectos
Architecture Design of House PF
Description About The Project
House PF designed by AE Arquitectos with an elevated structure supported by concrete walls, creating a suspended appearance. The simplicity of its shape and materials beautifully contrasts with the surrounding treetops, becoming the focal point of the facade. Also, the layout of the house revolves around a central patio, which forms an L-shaped approach and serves as a gathering space.
Upon crossing a wooden wall, the main room opens up to the central area where the garden connects the interior and exterior spaces. This leveled garden serves as a recreational space for family bonding, offer opportunities for play, running, and grow together while enjoy the surroundings.
The architecture ensures that every room provides a visual connection to the urban views, directing one’s gaze towards a patio or garden. Upstairs, the bedrooms shielded from direct sunlight by flared wooden panels that also add visual interest to the facade. The master bedroom includes a space for family interaction that can be made private. While the hallway connects the other bedrooms, all of which overlook the main patio that connects all three levels of the house.
In addition to this, in the basement, there is a wine cellar and a terrace that opens up to the surrounding vegetation, offers new environments to explore and breathtaking views of the sky. In addition to this, there is a dedicated space for relaxation and meditation, provide an opportunity for exercise and games for the house’s occupants.
The Architecture Design Project Information:
- Project Name: House PF
- Location: Zapopan, Mexico
- Project Year: 2019
- Area: 684 m²
- Designed by: AE Arquitectos
- Interior Design: KARLA VAZQUEZ
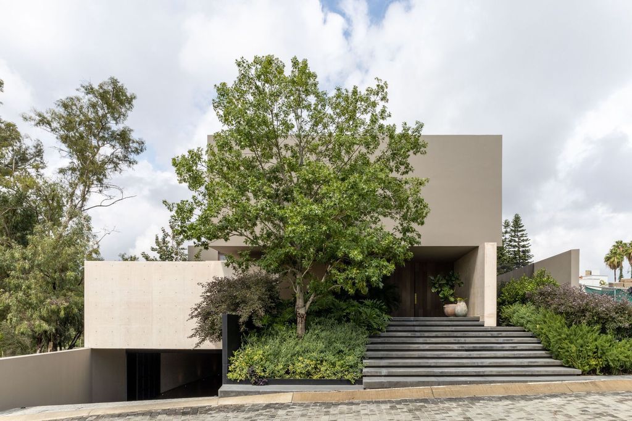
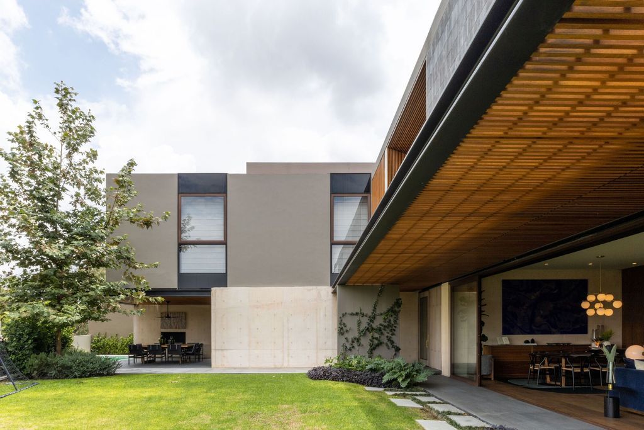
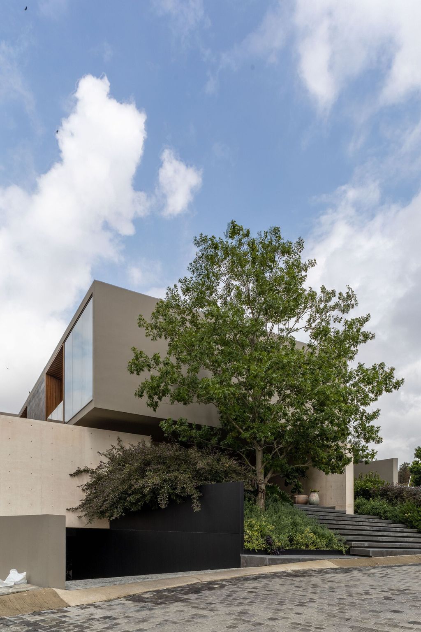
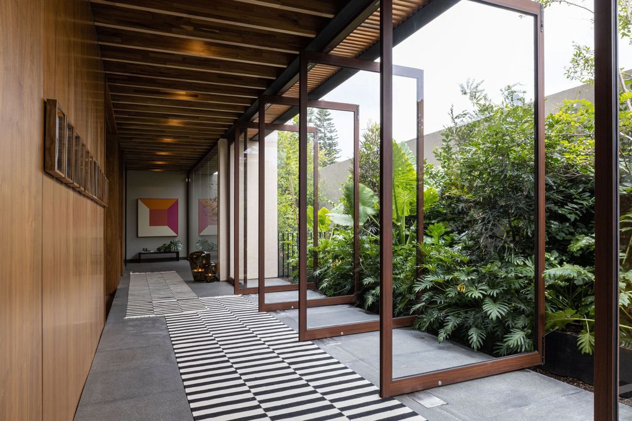
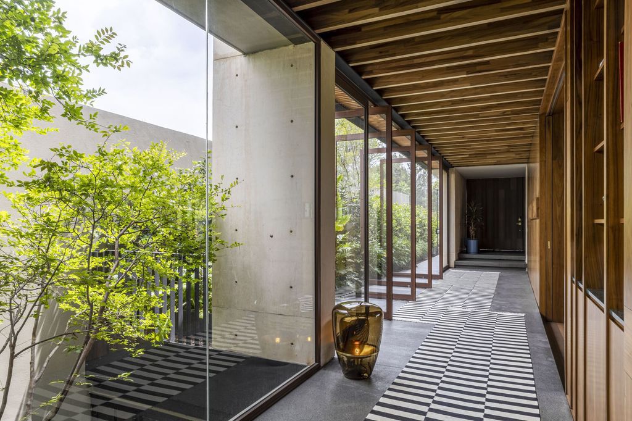
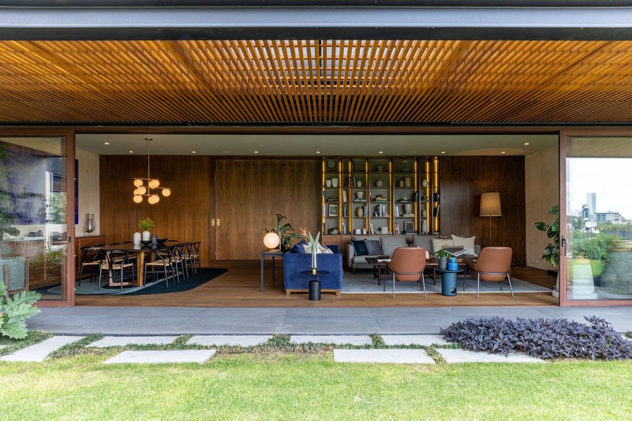
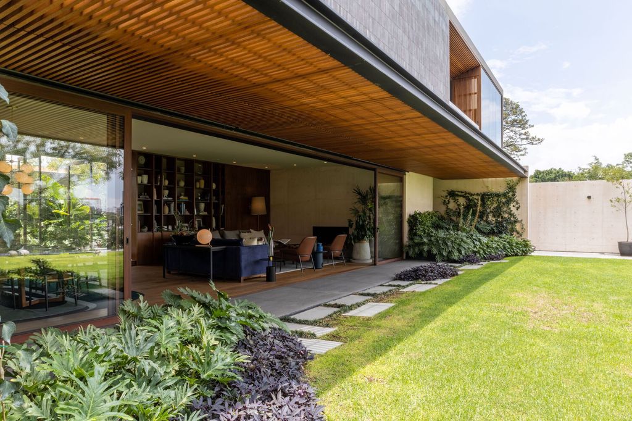
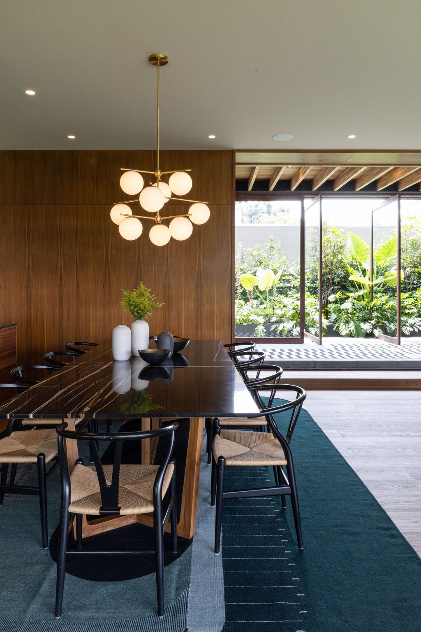
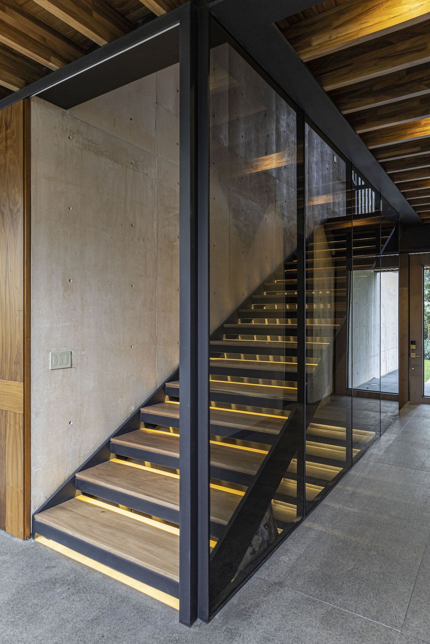
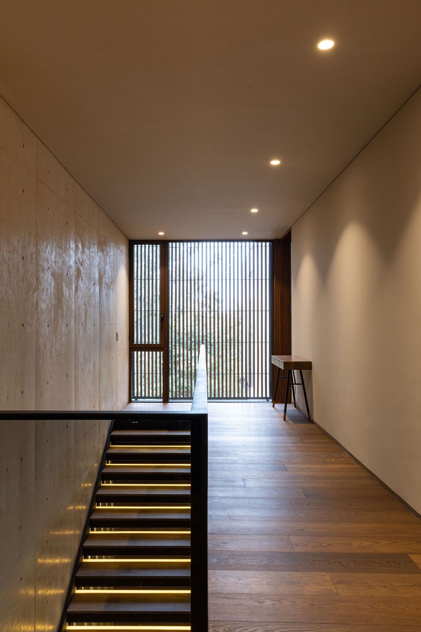
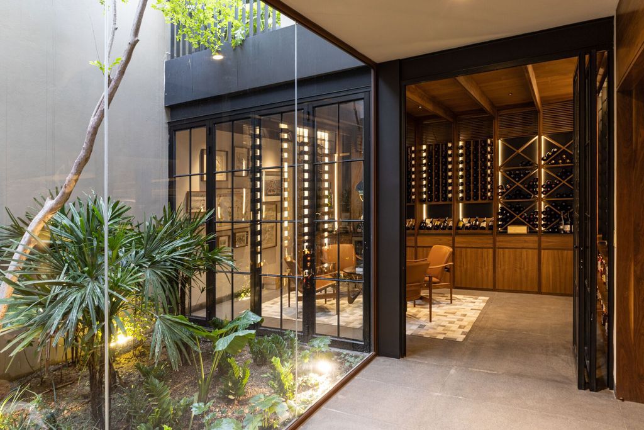
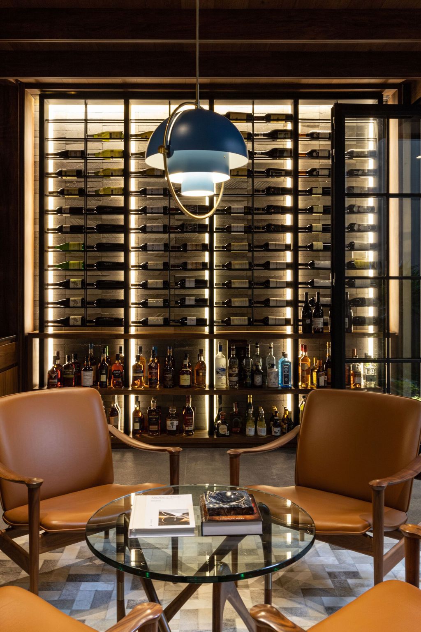
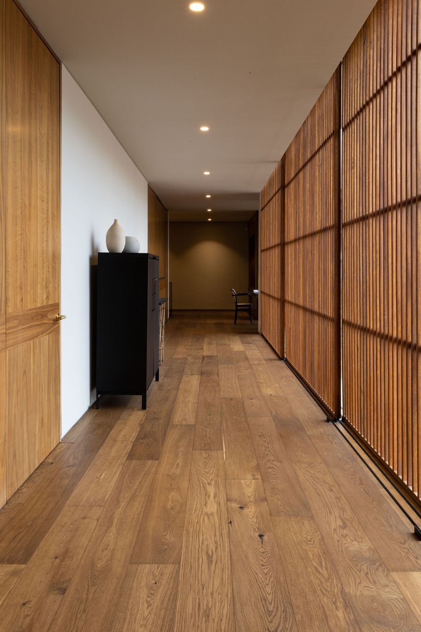
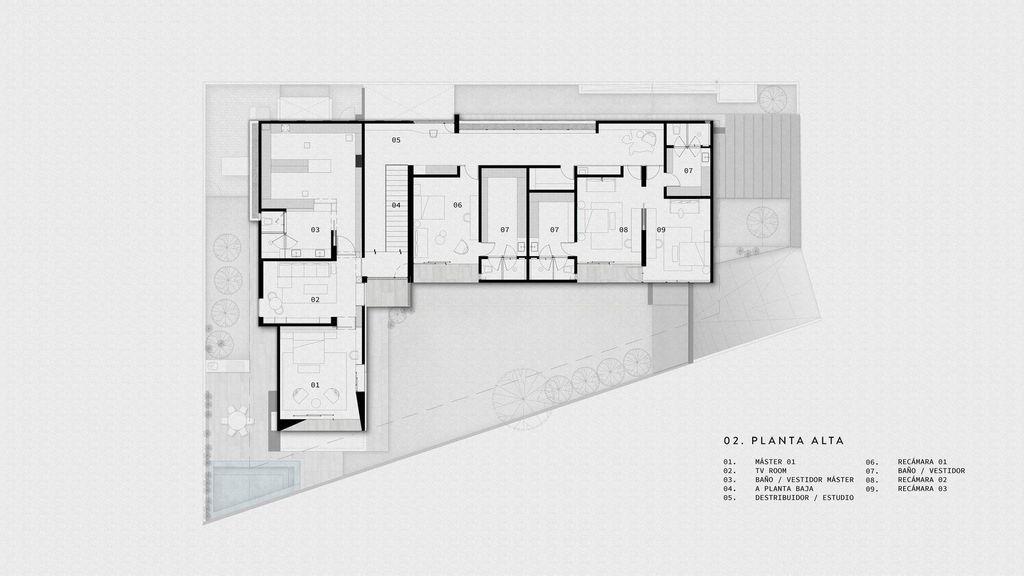
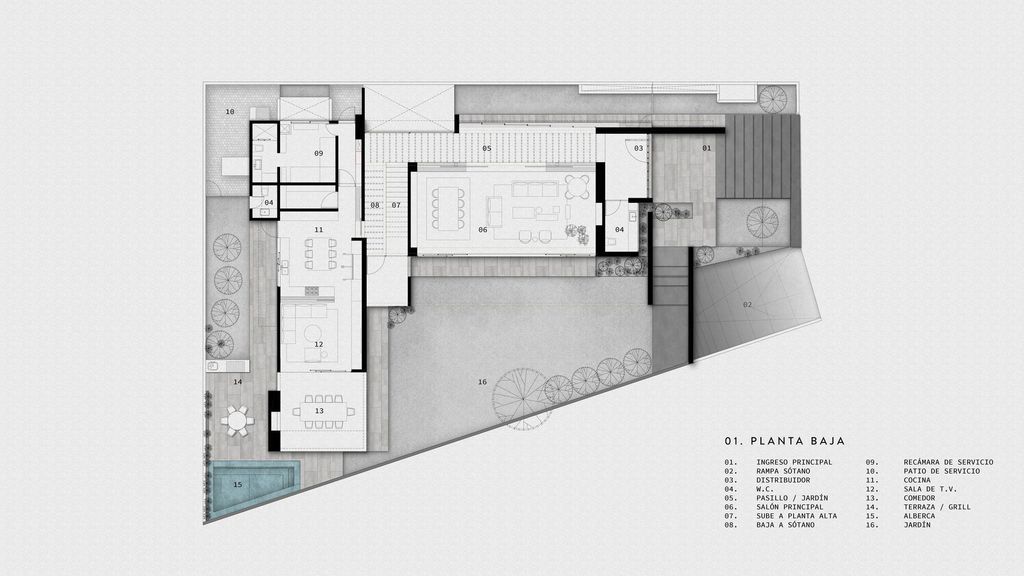
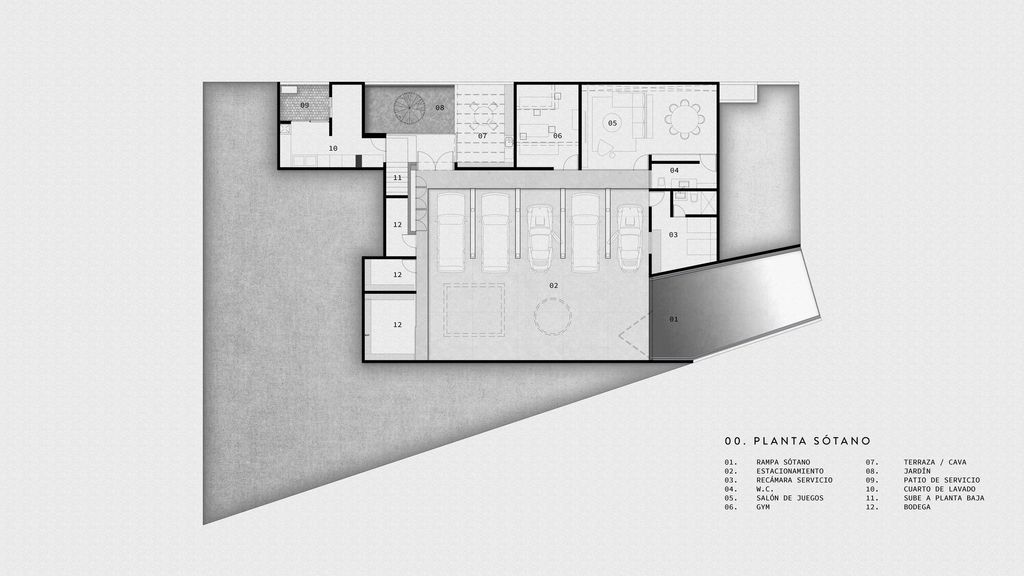
The House PF Gallery:


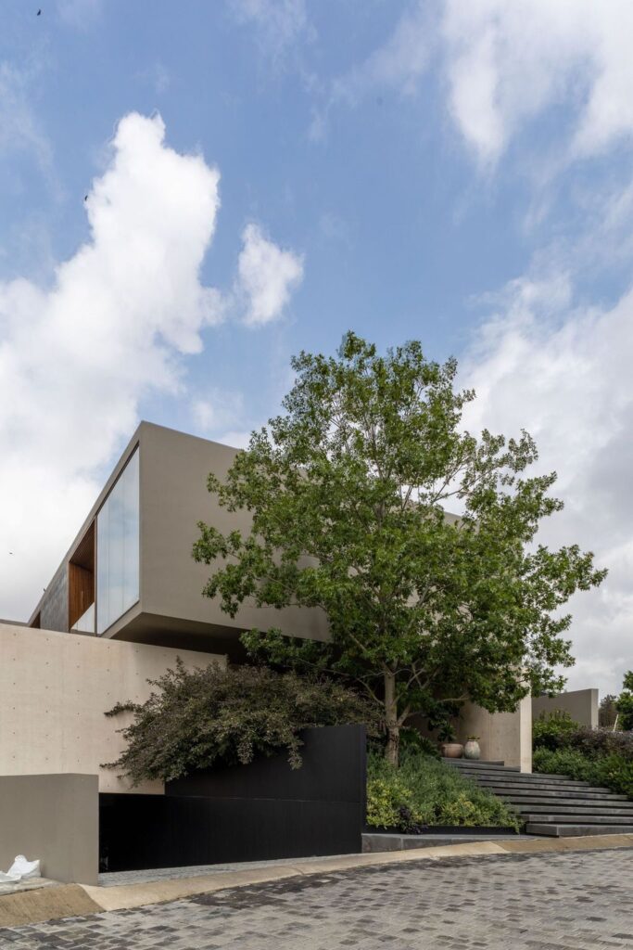




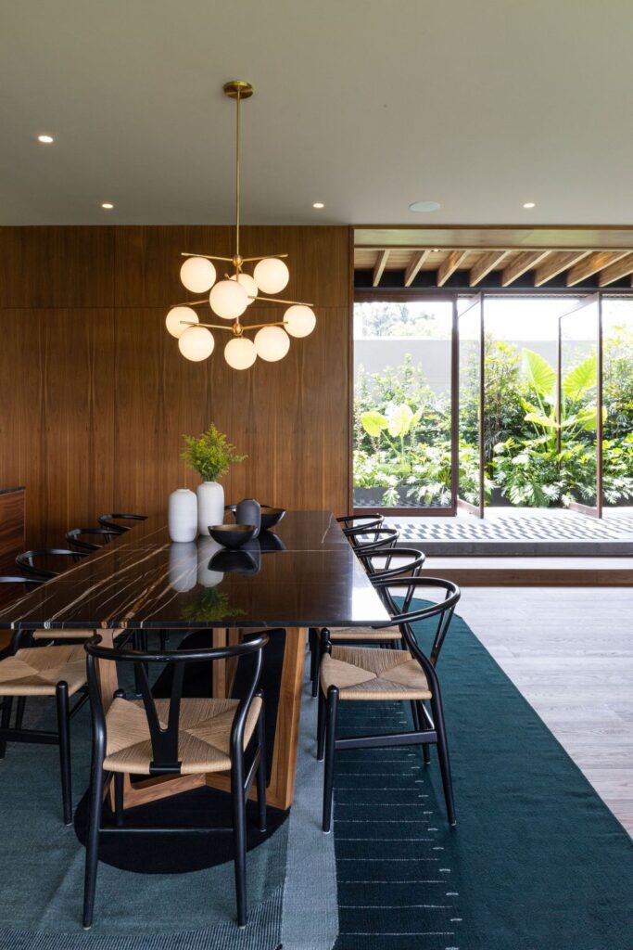
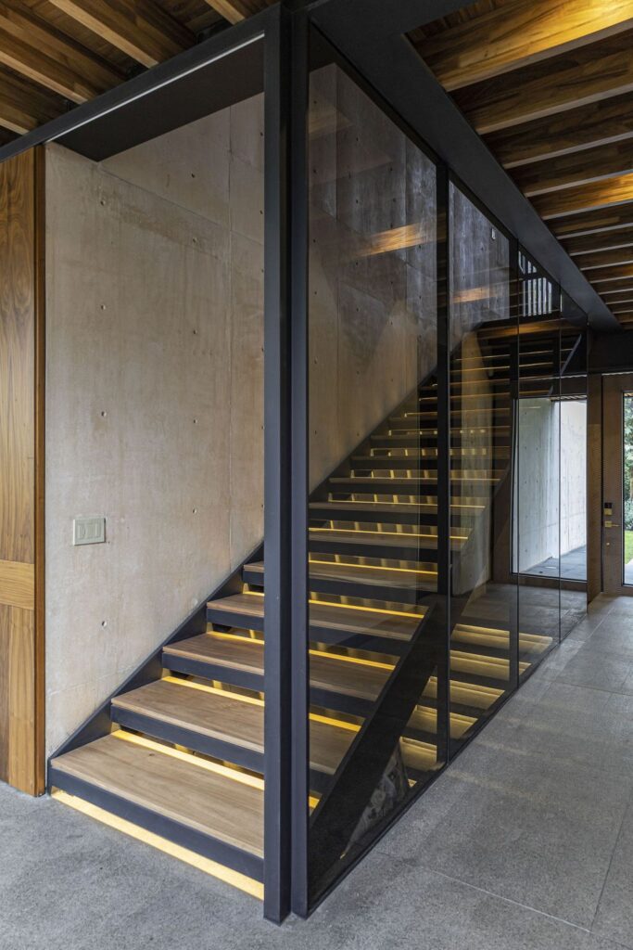
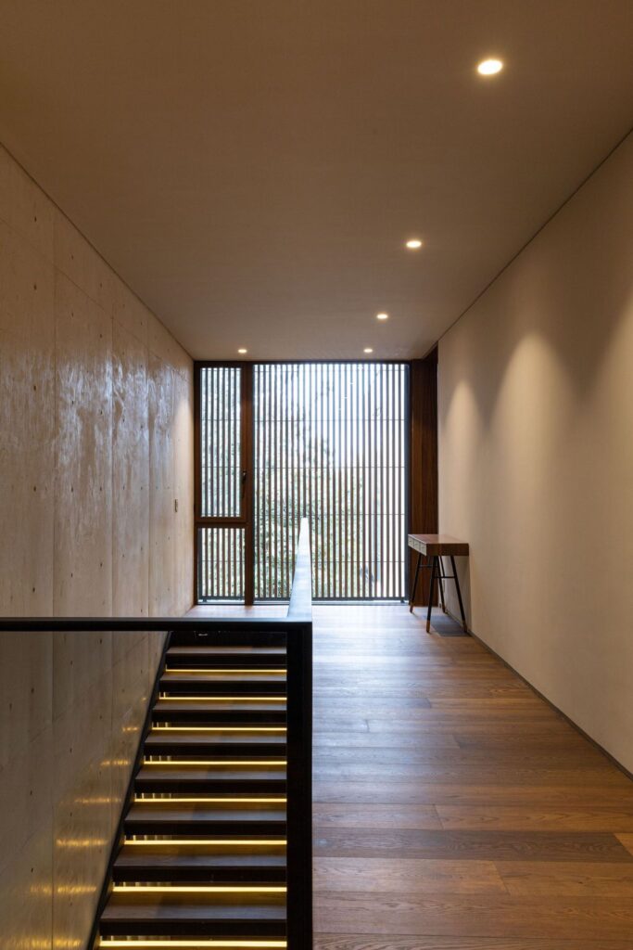

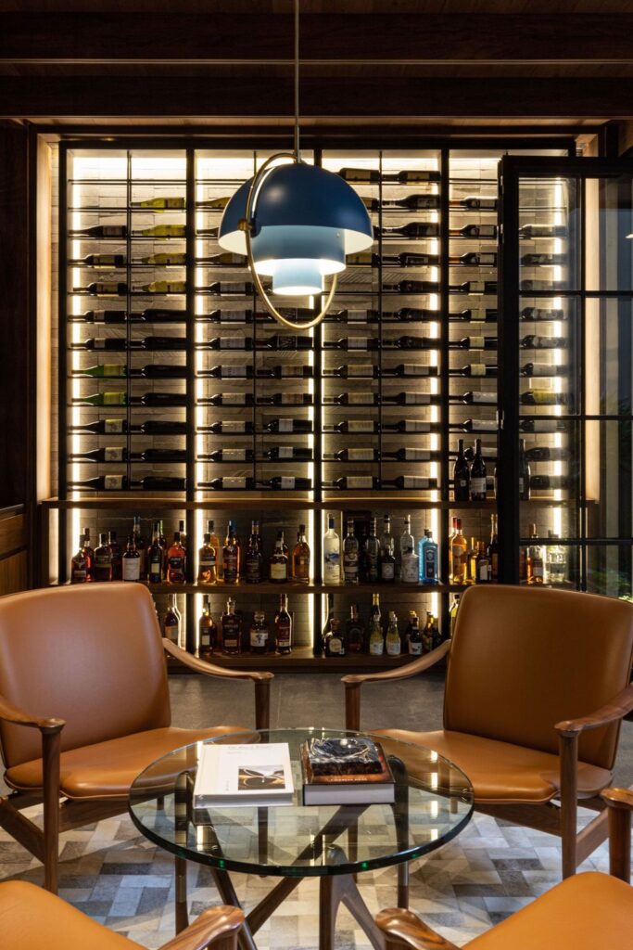
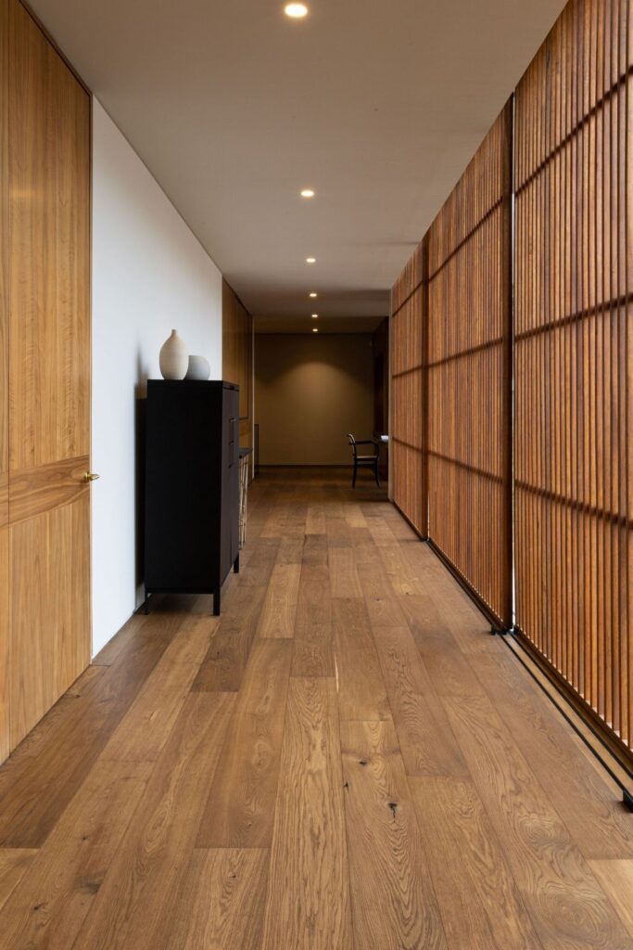



Text by the Architects: The House PF was designed for a family that wanted privacy and to be isolated from the outside noise. We generated simple volumes to let spatiality be the main protagonist in this project. Therefore, the facades became very silent to the road, framing perfectly the tree and garden at the house entrance.
Photo credit: Jesús López Cinco | Source: AE Arquitectos
For more information about this project; please contact the Architecture firm :
– Add: Acueducto 4851 Piso 16 Guadalajara, Jalisco México
– Tel: 33 3641 1554
– Email: andres@aearquitectos.mx
More Projects in Mexico here:
- BC House, Combination of Pure Geometric Volumes by GLR Arquitectos
- GS House, a Contemporary White Three-story House by Nova Arquitectura
- Casa La Blanca, Stunning Mexican lattices House by Di Frenna Arquitectos
- Zapote House in Mexico, an Oasis Within a Noisy City by EURK Buildesign
- Modern House ER in Monterrey, Mexico by GLR Architects



























