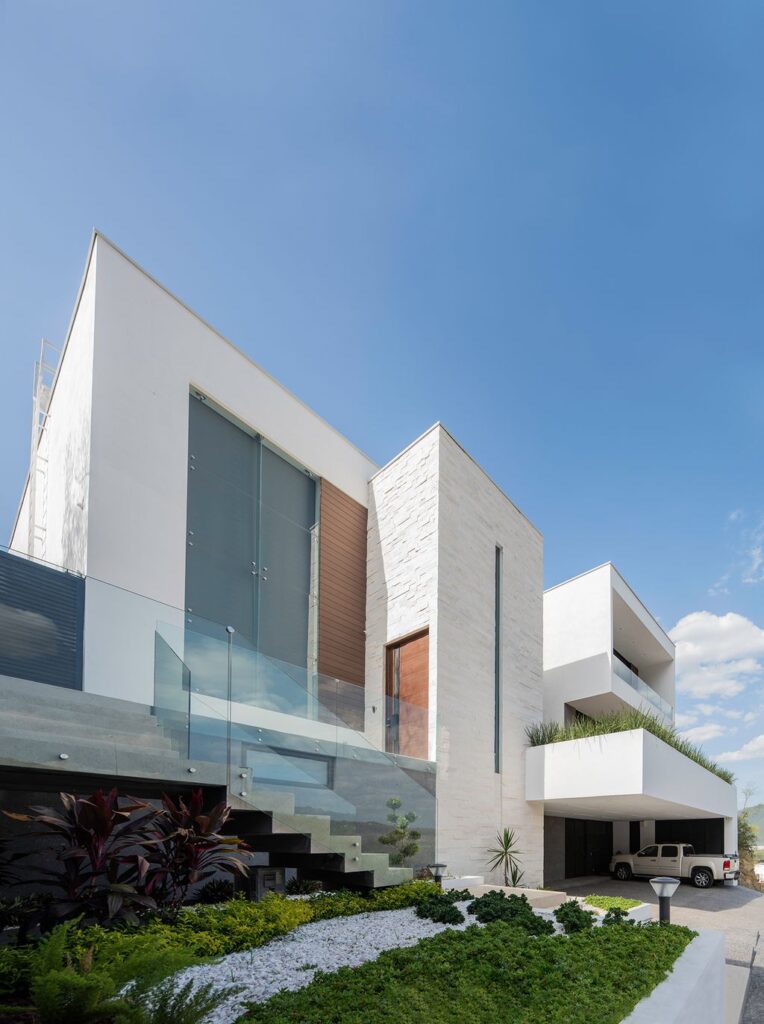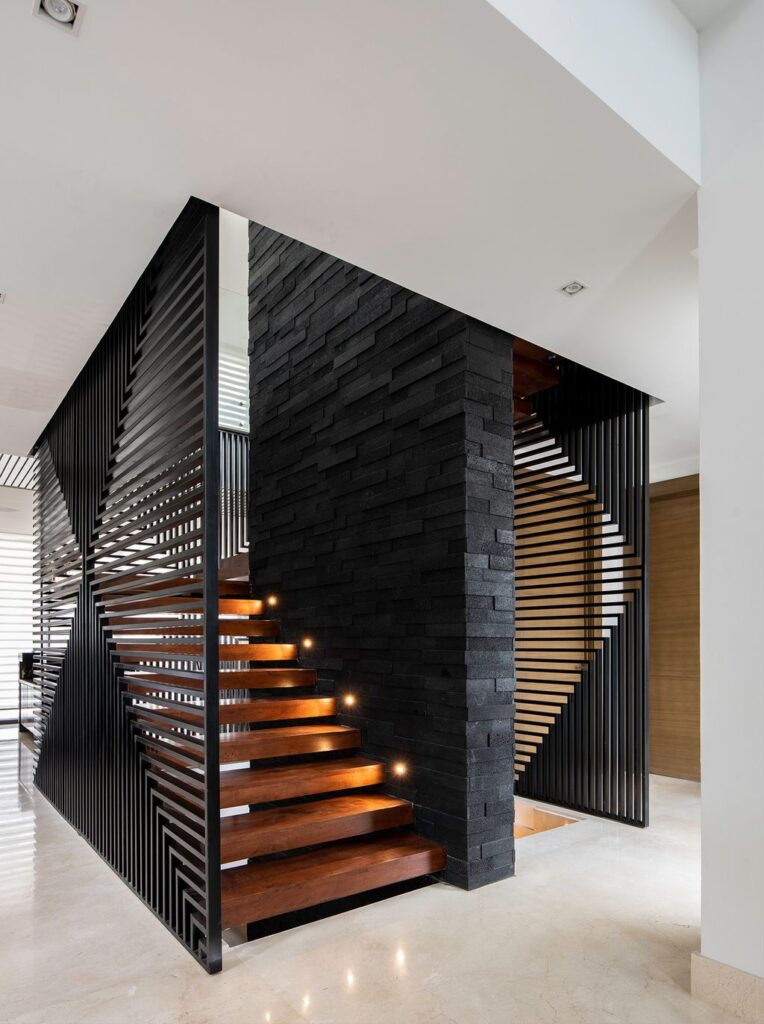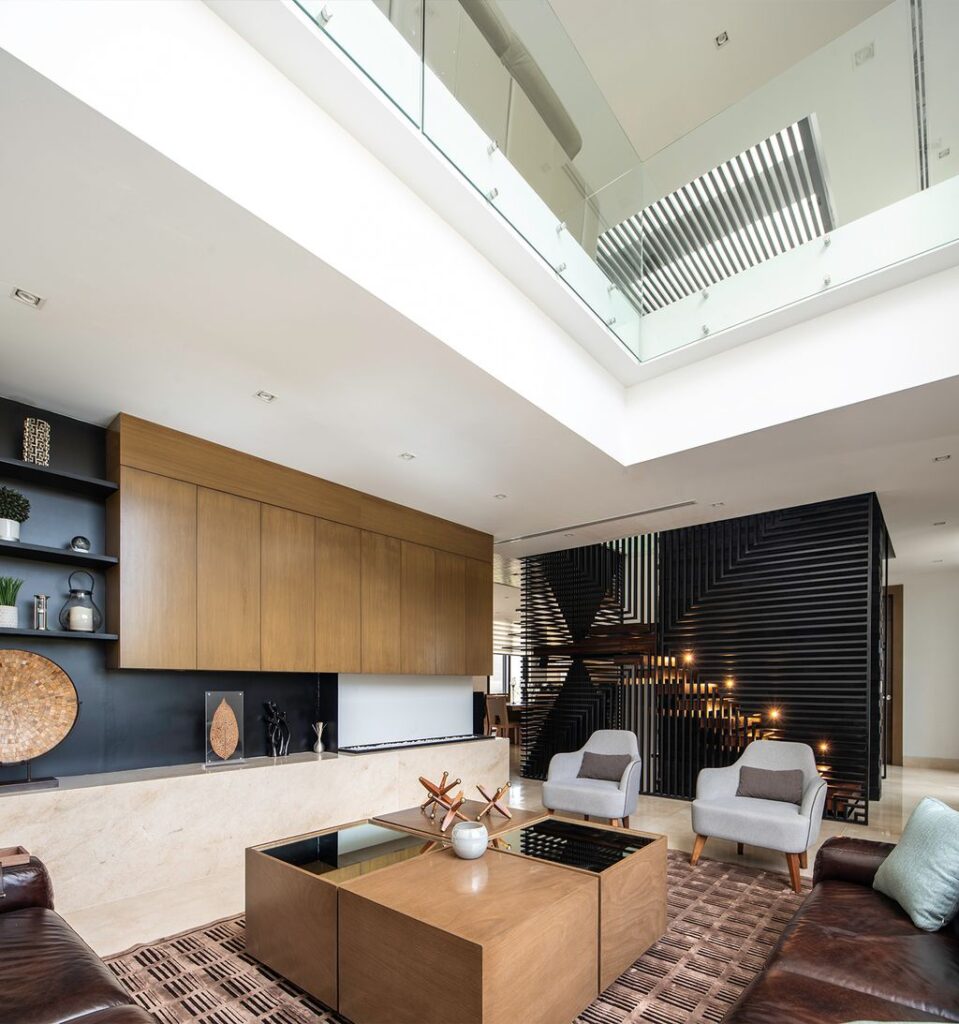GS House, a Contemporary White Three-story House by Nova Arquitectura
GS House designed by Nova Arquitectura, located in South Monterrey, in the Sierra Alta subdivision, Mexico. The design of the house based on making the most of the land, its orientation, the enviable views of the mountains and the golf course and at the same time respecting its topography. This home uses a main staircase as a central design axis for the rest of its program. Also, GS house is impressive with the prominent exterior by stunning white three-story.
At street level, a basement houses a three-car garage, general access through a small hall, a studio office, and an exterior service bathroom and storage room. Moreover, on the North side, a large set of glass doors helps integrate the social area (game room, bar, and family room), with the exterior-grill and backyard pool area. An open concept kitchen faces the dining and living room and houses the rest of the service areas. Besides, the upper floor accommodates two kid’s bedrooms, complete with dressing room, bathroom, and a shared terrace, as well as the master bedroom, with walk-in closet, en suite and a balcony facing the Sierra Madre mountains.
Once insides, a neutral tone palette of finishes and coverings, produces a sense of warmth in a contemporary style. Indeed, marble and wood flooring, along with accents of steel and wood, create a timeless and cozy atmosphere.
The Architecture Design Project Information:
- Project Name: GS House
- Location: Monterrey, Mexico
- Project Year: 2018
- Area: 750 m²
- Designed by: Nova Arquitectura
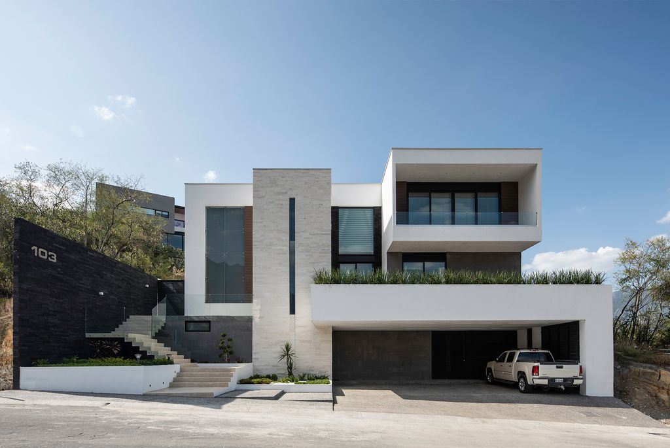
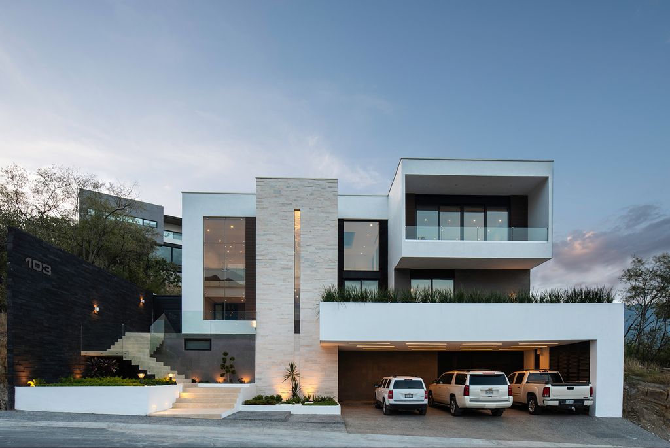
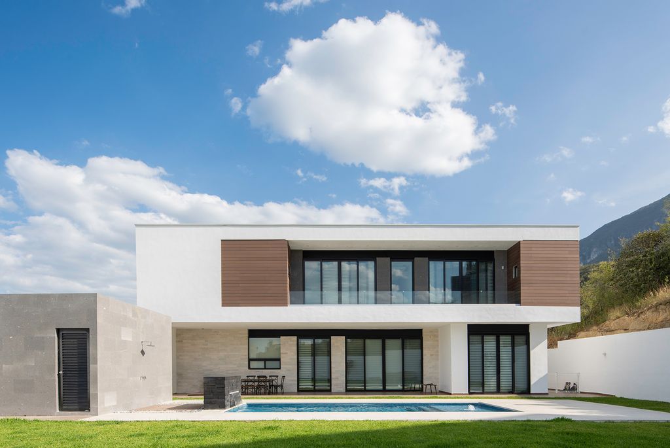
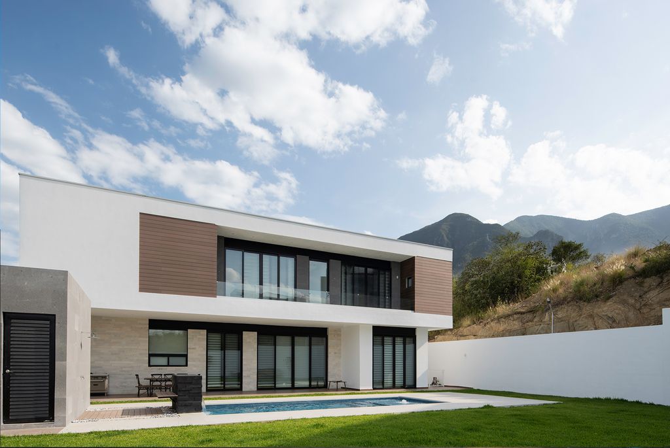
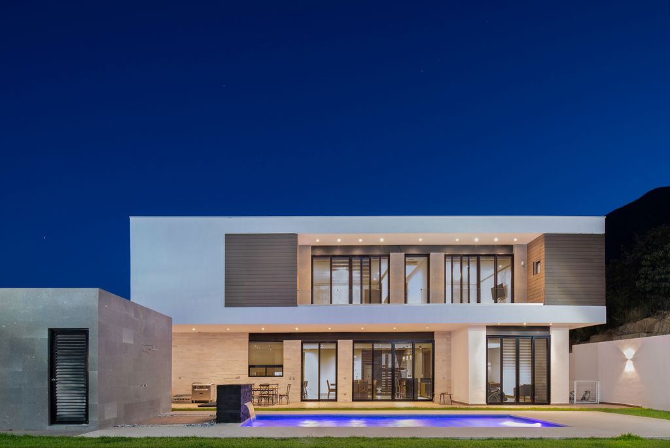
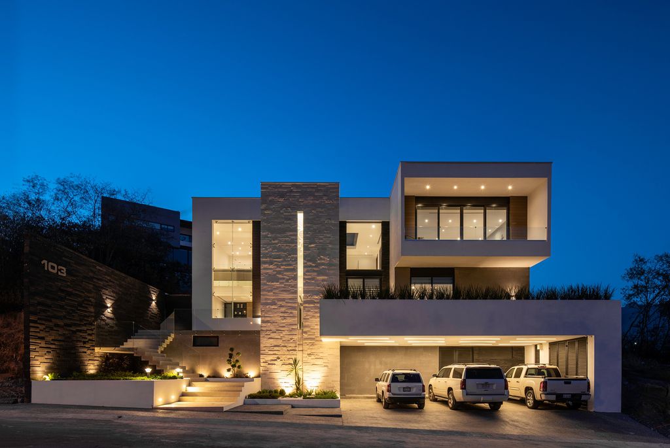
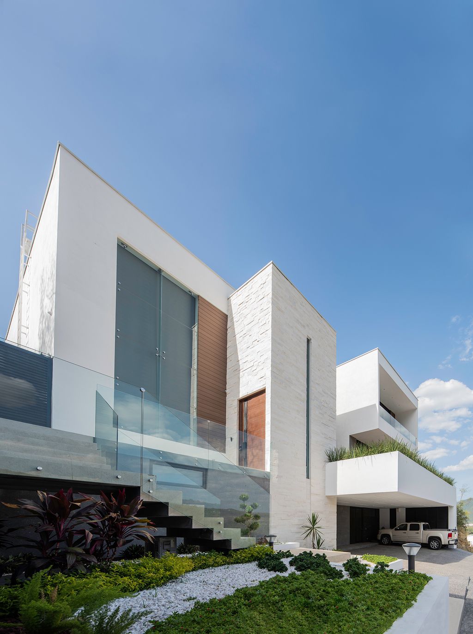
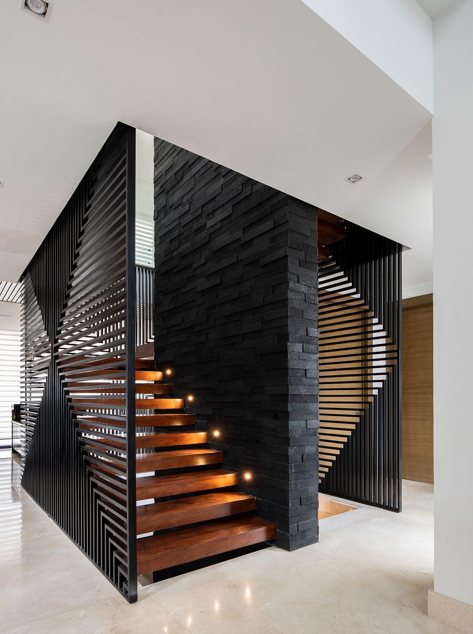
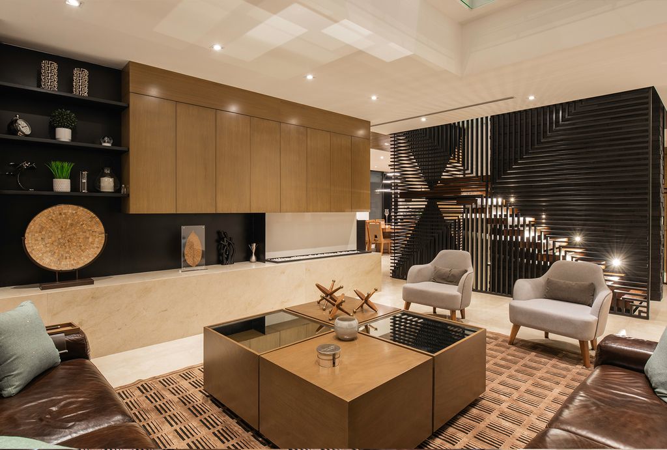
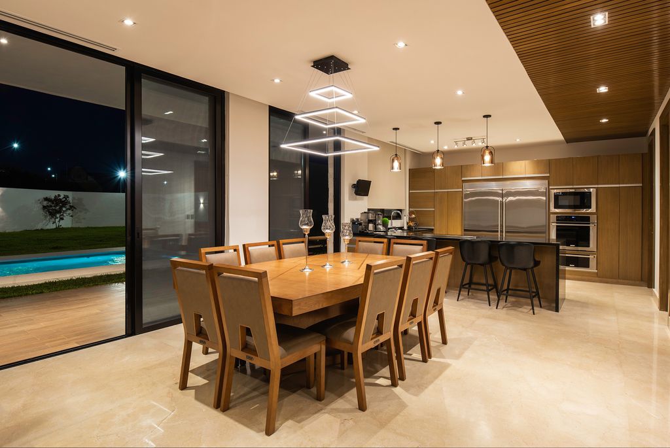
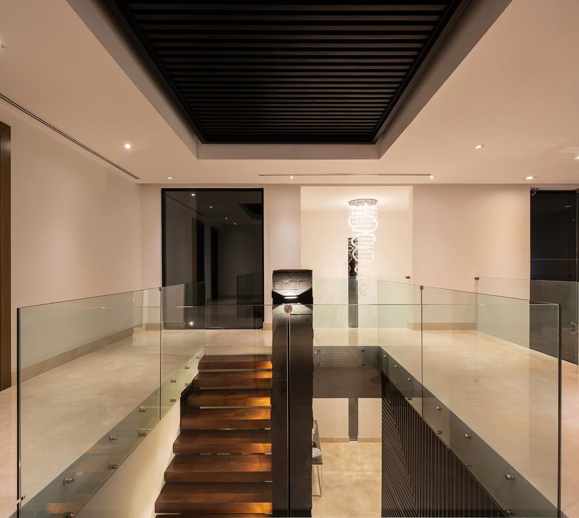
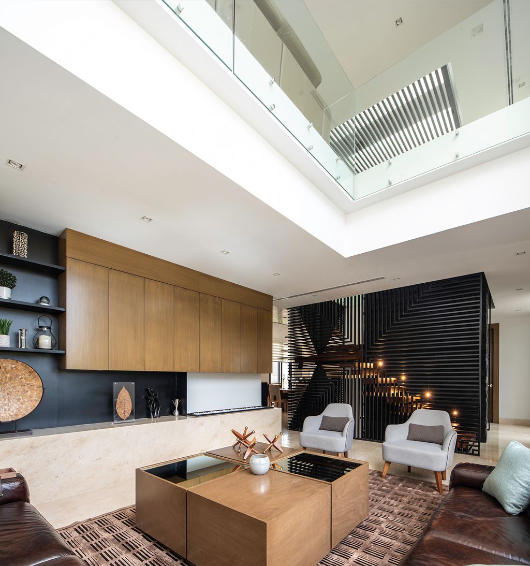
The GS House Gallery:
Text by the Architects: Located in south Monterrey, in Mexico, Casa GS makes the most of its site, topography, orientation, and mountain range and golf course views by using a main staircase as a central design axis for the rest of its program.
Photo credit:| Source: Nova Arquitectura
For more information about this project; please contact the Architecture firm :
– Add: Río Elba #603 Del Valle
– Tel: +52 (81) 14053927
– Email: contacto@novaarquitectura.com.mx
More Tour of Houses here:
- The Prominent Haus am Wald Residence by Alexander Brenner Architects
- Elegant SU House For Art and Living by Alexander Brenner Architects
- SOL House, Combination of White Cubes by Alexander Brenner Architects
- A House by The Sea Features Stripy Aluminium Walls by Pitsou Kedem
- M3 House, a Fully Glazed Walls and Covered Walkways by Pitsou Kedem
