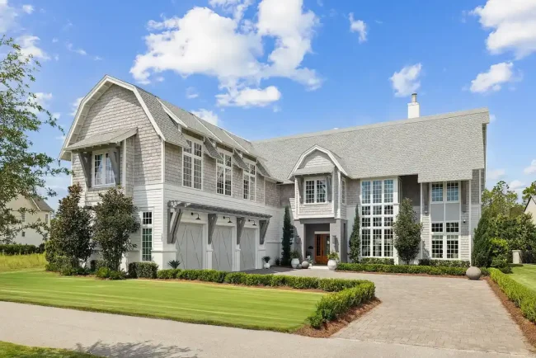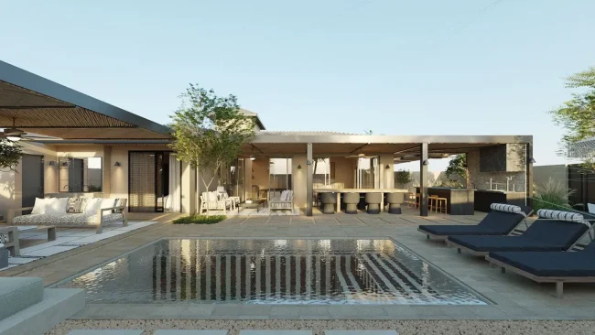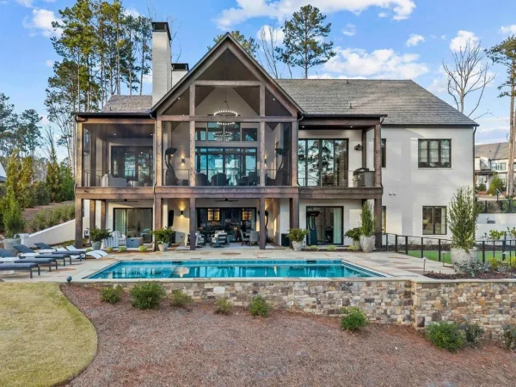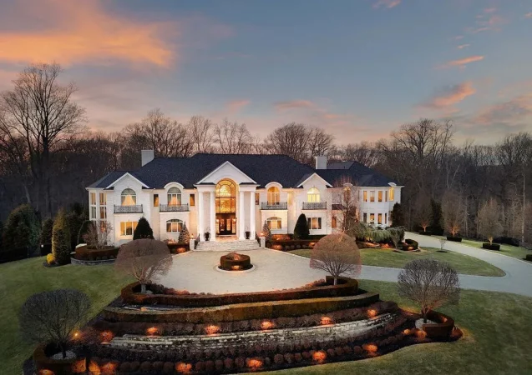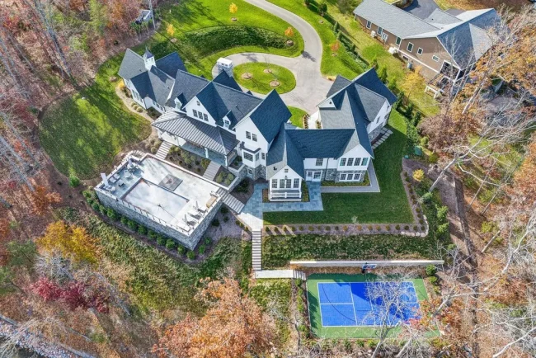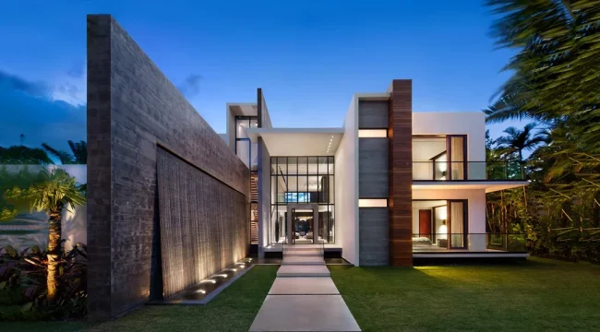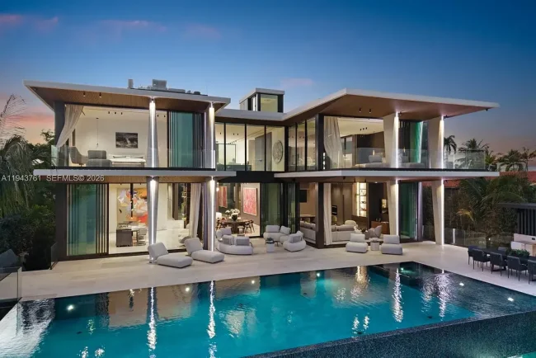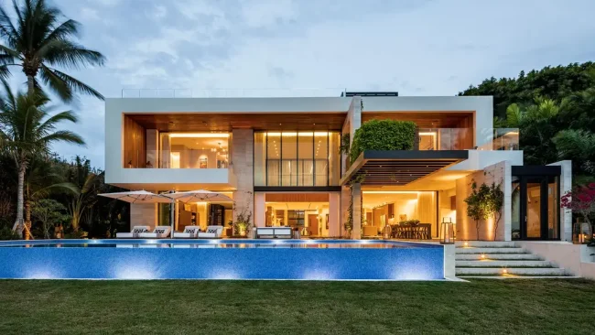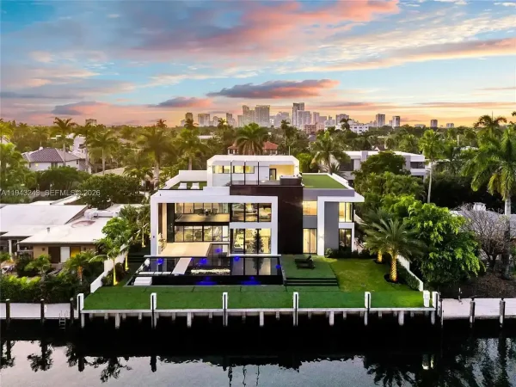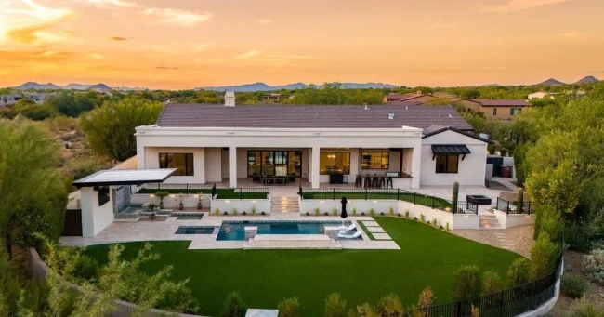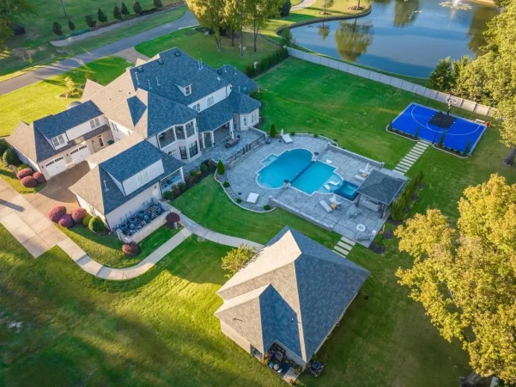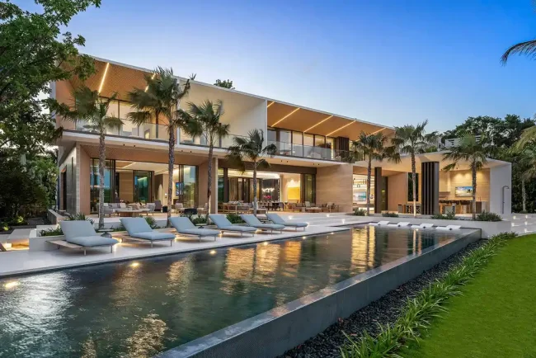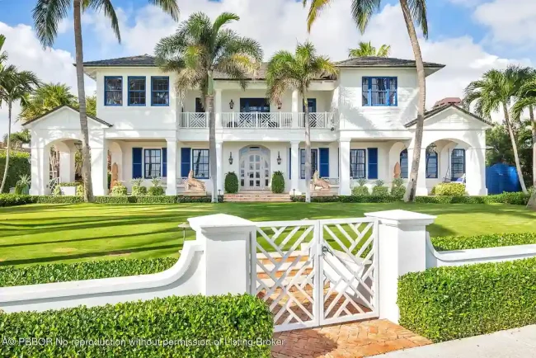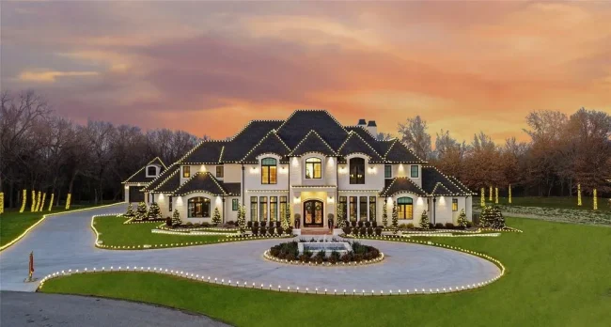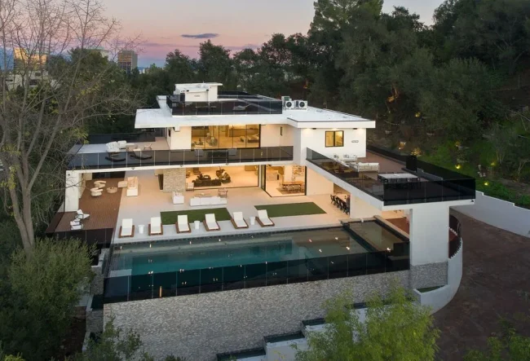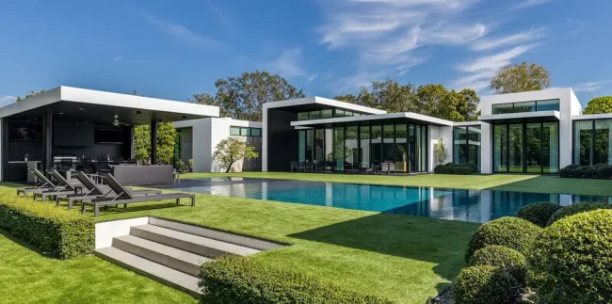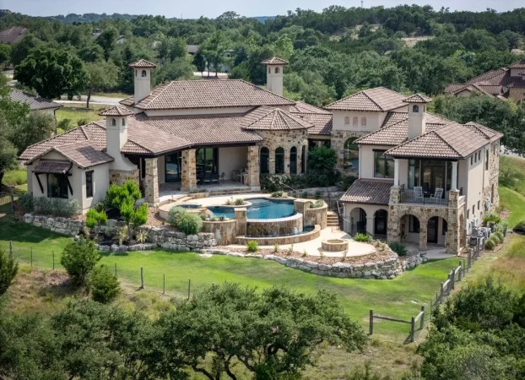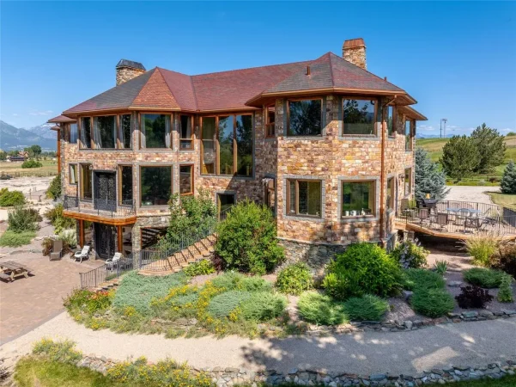Casa Abierta in Mexico by R79 – Roberto Ramírez Pizarro
Architecture Design of Casa Abierta
Description About The Project
Casa Abierta, designed by R79 – Roberto Ramírez Pizarro, is a thoughtfully crafted residence situated in one of the most exclusive developments in Mérida, Mexico. Created for close friends of the architect, this project exemplifies the blending of indoor and outdoor spaces, offering a fluid connection between the home’s interior and its natural surroundings. The front façade of the house is a sober, almost solid structure, giving little indication of the openness that lies beyond. Upon crossing the threshold, the space unfolds, revealing a continuous visual and physical flow that connects the interior with the outdoor areas.
The layout of the house is straightforward yet highly effective. The ground floor features the public spaces, with views extending from the interior to an exterior terrace, and further to the pool and garden. This horizontal flow ensures that every room enjoys a direct connection to the outdoor environment, with easy access from outside into the living areas. Vertical circulation is centered around a tree, with the staircase spiraling upward as the tree grows towards the light. The second floor houses the private spaces, where bedrooms are designed with a mix of windows and shutters, creating an identity for the back façade while maintaining privacy for the occupants. A unique feature of the home is the entertaining space located beneath the terrace, taking advantage of the irregularity of the site’s terrain.
Materials and colors were carefully chosen to complement the architecture and interior design, as well as the selection of furniture and lighting. The material palette is simple but impactful, utilizing elements like chukum, wood, stone, glass, steel, and concrete tiles. The strategic modulation and rhythm of these materials create interesting contrasts throughout the space. Vegetation plays a vital role in the project, with local species like the Chacá tree and other plants of varying colors and heights integrated into every facet of the design, further enhancing the seamless connection between nature and architecture.
The Architecture Design Project Information:
- Project Name: Casa Abierta
- Location: Merida, Yucatan, Mexico
- Project Year: 2016
- Designed by: R79 – Roberto Ramírez Pizarro




















The Casa Abierta Gallery:




















Text by the Architects: Casa abierta is a Project for a couple of my dearest friends. A small piece of land in one of the most exclusive developments in the city was the perfect excuse to put on practice what the project represents itself: unfold the barrier between the outdoor and the indoor space. The sober almost solid front facade, force us to imagine the secrets that hides behind the walls, later we find out suddenly the complete space just across the door.
Photo credit: | Source: R79 – Roberto Ramírez Pizarro
For more information about this project; please contact the Architecture firm :
– Add: Calle 26 #353 x 29 y 31 Oficina 1 Col. Emiliano Zapata Norte, Mérida, Yucatán, México.
– Tel: (999) 374 24 73
– Email: contacto@r79.mx
More Projects in Mexico here:
- Casa Patios, unique design in Mexico by Ricardo Yslas Gámez Arquitectos
- Cima House, A Fusion of Design and Nature by R/MA Design Group
- Madre House, concrete sculpture merges with nature by Taller David Dana
- Taloel House, Offers Comfort and Efficiency by Zozaya Arquitectos
- Winter House Features Harmonious interaction with the Exterior by LAAR
